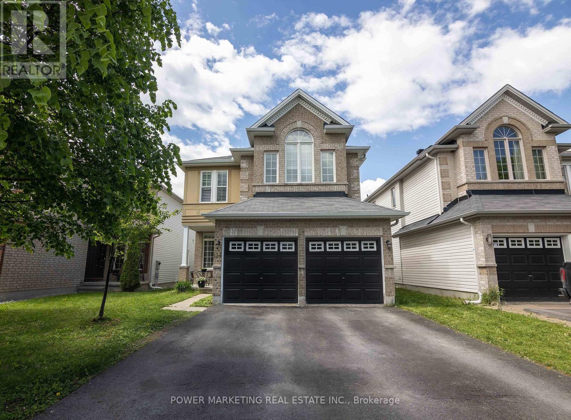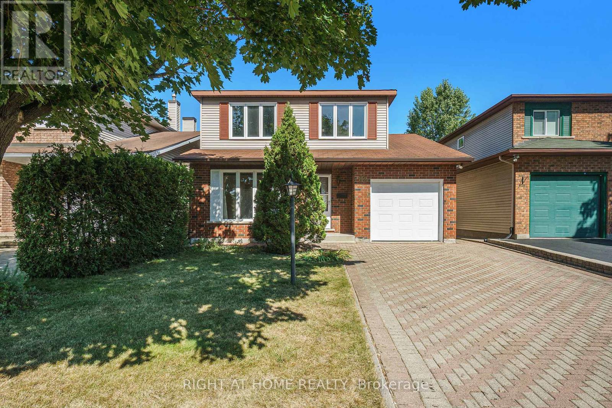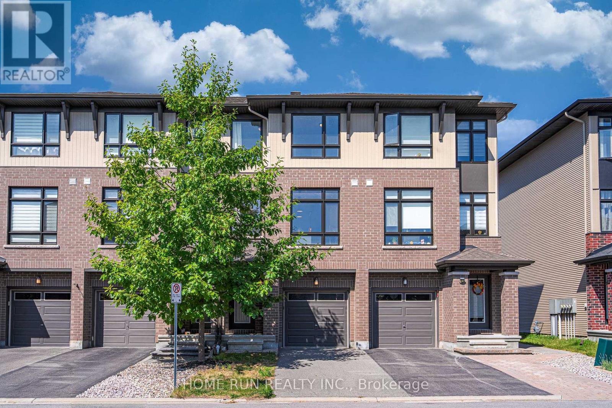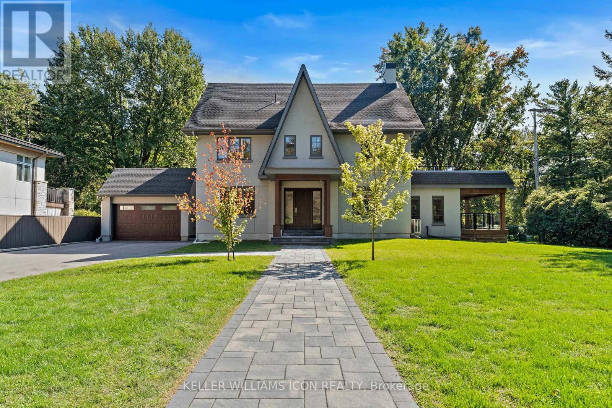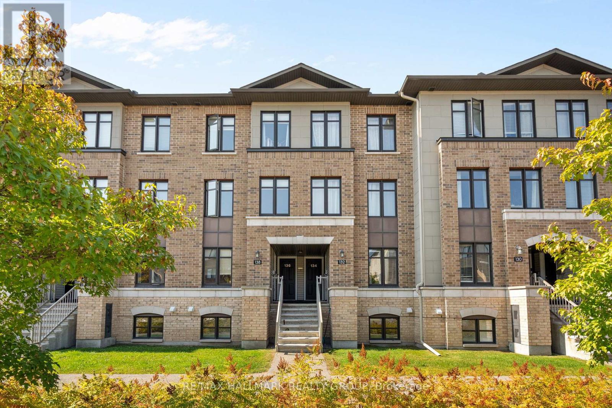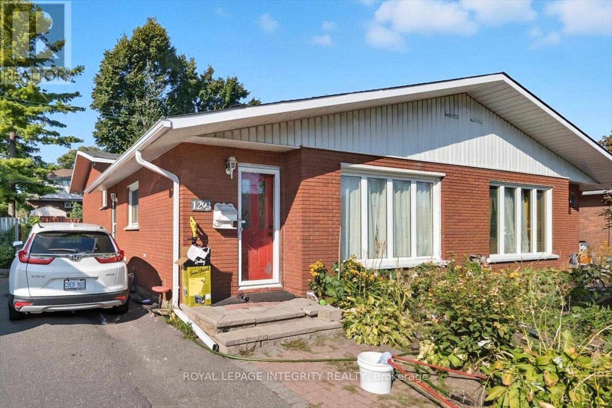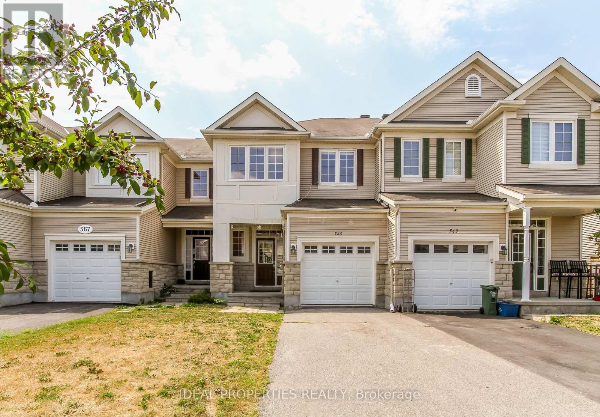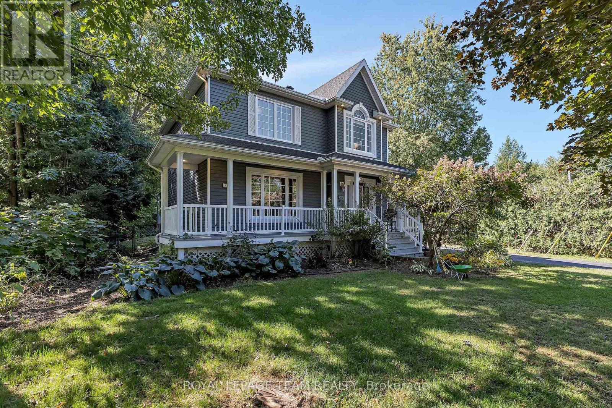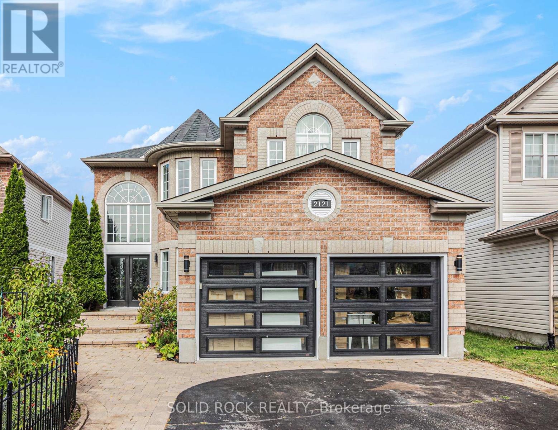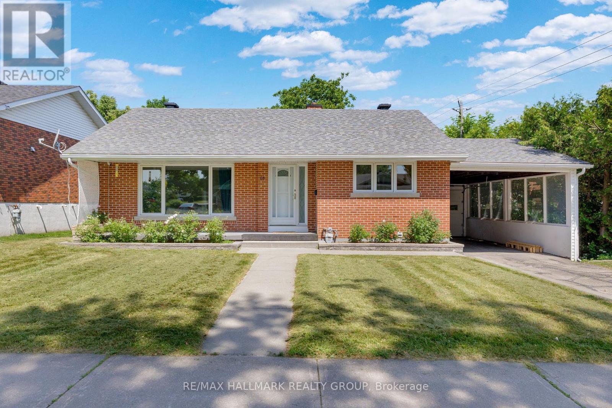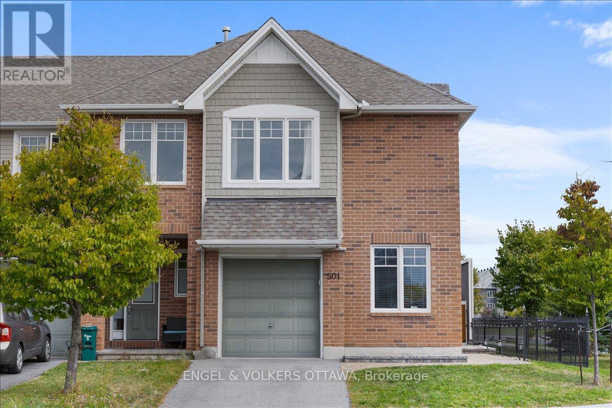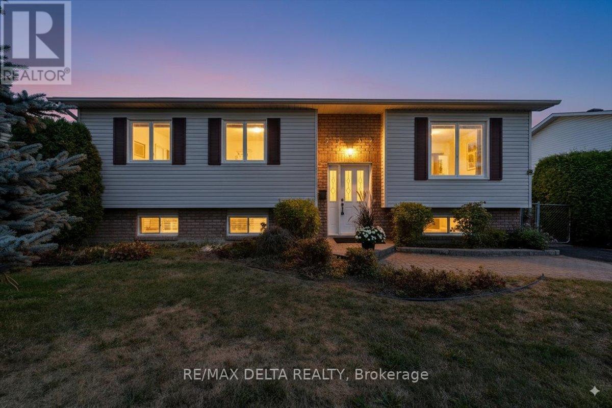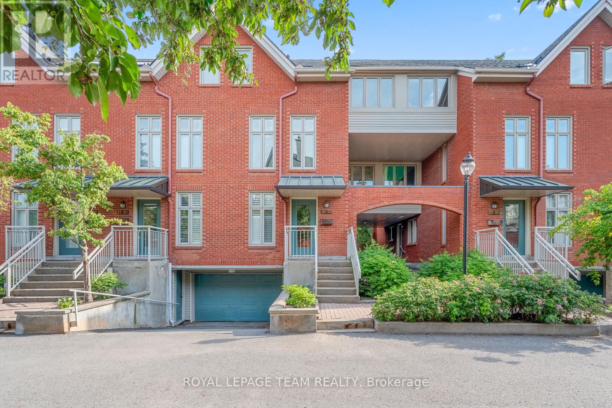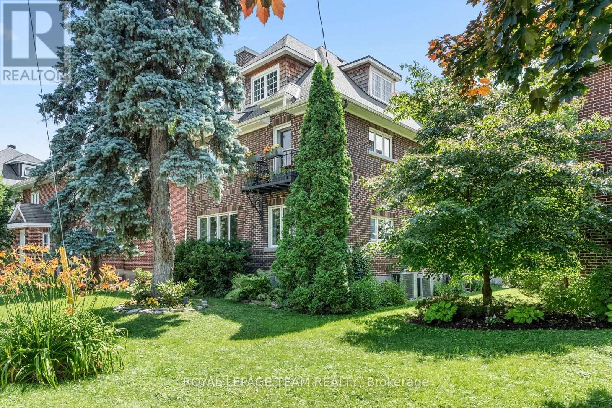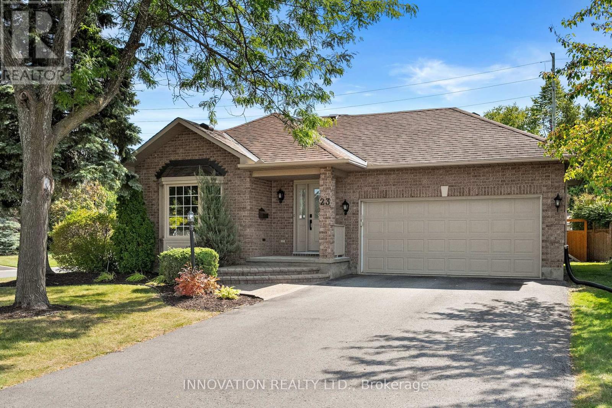Ottawa Listings
124 Strathcarron Crescent
Ottawa, Ontario
Welcome to 124 Strathcarron Crescent, a beautifully maintained 4-bedroom, 3-bath home tucked away on a quiet crescent in one of Kanata's most family-friendly neighbourhoods. With over 2,400 sq. ft. of living space, this home offers the perfect balance of comfort, style, and functionality. The main floor boasts hardwood throughout, featuring a formal living/dining room, a dedicated home office, and a bright family room with a cozy gas fireplace. The open-concept kitchen shines with stainless steel appliances, a centre island, and a sun-filled breakfast nook overlooking the private backyard. Up the dramatic spiral staircase, you'll find four spacious bedrooms, including a primary retreat with walk-in closet and spa-inspired ensuite. The versatile fourth bedroom with soaring cathedral ceilings can also serve as a loft, playroom, or second office ideal for todays lifestyle. Step outside to a fully fenced backyard with interlock patio, perfect for summer BBQs, outdoor dining, or simply relaxing under the stars. Low-maintenance landscaping paired with generous green space makes it ideal for busy families. Located just minutes from top-rated schools, parks, scenic trails, shopping, and Kanata's tech hub, this move-in ready home delivers lifestyle, convenience, and long-term value. (id:19720)
Power Marketing Real Estate Inc.
82 Nestow Drive
Ottawa, Ontario
Welcome to this stunning detached house located in a highly sought-after community. Just minutes away from Costco, Nepean Sportsplex, top-rated schools, public transit, parks, and tons of amenities! This well maintained 4 bedroom, 2.5 bathrooms single-family home offers a spacious and functional layout, perfect for growing families. The main level features recently installed elegant hardwood flooring and ceramic flooring, a spacious and inviting adjoined living and dining room, and a bright eat-in kitchen with ample cabinetry, a cozy family room with a charming fireplace perfect for relaxing evenings. The 2nd floor features a large primary bedroom with its own private ensuite bathroom (massage bathtub) designed for your comfort and convenience, 3 additional generously sized bedrooms with a shared 4 pieces main bathroom. The oversized backyard is fenced with no rear neighbours, offering added privacy! Do not miss this opportunity to call this home yours. Hardwood floor (2025), Kitchen tiles (2025), Fresh painted wall (2025), Range hood (2025), Hot water tank (Owned)(2020), Fridge (2020), Furnace (2018), AC (2018). (id:19720)
Right At Home Realty
90 Gooseberry Place
Ottawa, Ontario
Like-new Barrhaven townhouse, meticulously cared for and perfectly positioned with beautiful park views. This move-in-ready home backs directly onto a serene park, offering rare privacy and picturesque scenery, with equally impressive views from the front. The welcoming main level features a spacious foyer with inside garage access, a cozy family room, a convenient office nook, and direct access to your private patio and yard. Upstairs, soaring 9-foot ceilings and a bright open-concept layout connect the living room, dining room, kitchen, and balconyperfect for entertaining or relaxed everyday living. The sleek, contemporary kitchen boasts stainless steel appliances, and stylish cabinetry, ideal for any home chef. On the upper floor, youll find three sunlit bedrooms, a modern main bath, and a full laundry area. The primary suite offers a peaceful retreat with a walk-in closet and private ensuite. A generous basement provides excellent storage, keeping your home organized and clutter-free. Combining exceptional care, modern style, and an unbeatable location, this townhouse is a must-see for buyers seeking comfort and convenience in the heart of Barrhaven. Nestled in a quiet, family-friendly neighbourhood, its just a short walk to top-rated schools, scenic parks, beautiful trails, and convenient transit. Move-in ready and meticulously maintained, this property offers a rare blend of luxury, adaptability, and an unbeatable locationan opportunity you wont want to miss! (id:19720)
Home Run Realty Inc.
1044 Cromwell Drive
Ottawa, Ontario
A community like no other! Nestled in Riverside Park, a hidden gem with no through traffic, tree-lined streets, and walkable access to Mooney's Bay. This inviting Campeau-built, 3+1 bedroom split level combines timeless mid-century modern charm with thoughtful updates. The versatile layout includes a bonus ground-floor bedroom, currently used as an office, plus a main floor that offers the right balance of living space. The combined living and dining areas provide an open, welcoming setting, while the spacious kitchen allows plenty of room for meal prep and gathering. Throughout, warm original hdwd floors and classic character blend seamlessly with modern touches, creating a stylish yet comfortable atmosphere. Upstairs, you'll find 3 well-proportioned bdrms, each filled with natural light and offering plenty of closet space. A large renovated main bath serves this level to accommodate busy family mornings or provide a relaxing retreat at the end of the day in the jetted tub. The expansive finished lower level offers flexibility with a generous family room, playroom or office, a recently updated full bathroom, and plenty of storage. Whether for movie nights, games, or a private workspace, this level adapts easily to your needs. An abundant of natural light enhances the homes bright, airy feel, while a single attached garage adds convenience. The fully fenced private backyard is a true highlight perfect for gardening, entertaining, or enjoying quiet moments outdoors. Here, your family can grow with ease, create lasting memories, and put down roots in a sought-after community within an excellent school catchment. Commuters will also appreciate the close proximity to Walkley LRT Station, quick access downtown, and nearby walking and biking trails, shopping, and everyday amenities. Furnace '22, AC '23, roof '14. (id:19720)
Royal LePage Performance Realty
6078 Rivercrest Drive
Ottawa, Ontario
Welcome to this charming single-family detached home in the heart of Chapel Hill, perfectly situated on a quiet street with a private backyard retreat. Featuring a one-car garage with inside access, this property is ideal for families and first-time buyers alike. The main level offers a bright and inviting living space complete with a galley-style kitchen, dining area, and a cozy living room highlighted by a wood-burning fireplace. A convenient side-door entry provides easy access to the fully fenced backyard, where you'll find a wooden deck, storage shed, mature trees, and lush greenspace perfect for entertaining or relaxing in privacy. Upstairs you'll find three generously sized bedrooms including a spacious primary suite with its own 2-piece ensuite bath. The finished basement extends the living space with a versatile recreation room, an additional den or office, a full bathroom, and a kitchenette, making it ideal for guests, hobbies, or multi-generational living. Chapel Hill is one of Orleans' most desirable neighbourhoods, known for its family-friendly atmosphere and abundance of amenities: Walking paths, schools and parks. Everyday essentials are also close at hand with Place d'Orléans Shopping Centre, grocery stores, restaurants, coffee shops, gyms, and the upcoming LRT station just a short drive away. This lovely detached home is in a welcoming community that blends natural beauty with urban convenience. 24 hour irrevocable on all offers. (id:19720)
RE/MAX Hallmark Realty Group
320 Hillcrest Road
Ottawa, Ontario
Former French State ResidenceMeticulously rebuilt in 2019 by luxury builder Gemstone in collaboration with architect Barry J. Hobin. Every detail was carefully considered, with all-new materials and enhanced insulation behind the walls. Features include custom vintage-style windows, integrated central speakers, heated floors, smart-home wiring, premium white oak flooring, marble finishes, and exquisite custom millwork.The chefs kitchen boasts commercial-grade appliances, an oversized island, and generous workspace. A separate living area with balcony enhances functionality and privacy. Upstairs, two ensuite bedrooms offer comfort and style. The primary suite features a spa-inspired bath with heated floors and integrated speakers. A dream-sized laundry room adds everyday convenience.The third floor offers two spacious bedrooms and a full bath, supported by a dedicated furnace for heating and cooling. The lower level provides a cozy family room and ample storage.Outdoors, enjoy a two-level patio designed for entertaining. The home sits on a flat corner lot with a deep front yard, an extended driveway, and future potential for a garden or pool. A professional landscape design is already prepared for the next owner to bring to life.This residence is a rare opportunity where heritage meets luxury. (id:19720)
Keller Williams Icon Realty
132 Bluestone Private
Ottawa, Ontario
Welcome to this spacious and well-designed lower stacked unit offering comfort, convenience, and modern living. The main floor features a functional kitchen with a bright eating area, a convenient powder room, and a large open-concept living/dining space perfect for entertaining or relaxing. Step out to your private patio and enjoy a cozy outdoor area ideal for summer BBQs and patio dining. Downstairs, you'll find two generously sized bedrooms, each with its own private ensuite, providing the ultimate in comfort and privacy. This level also includes a practical storage closet and a utility room with in-suite laundry for added convenience. Additional features include a new A/C unit, Nest Thermostat, and an outdoor parking spot. Located in a highly walkable neighbourhood, you're just steps away from grocery stores, shopping, parks, schools, and excellent transit options. Everything you need is right at your doorstep. Whether you're a first-time buyer, downsizer, or investor, this home checks all the boxes. Don't miss your opportunity to own in this fantastic location! (id:19720)
RE/MAX Hallmark Realty Group
1293 Maitland Avenue
Ottawa, Ontario
Welcome to 1293 Maitland Avenue! This charming and tastefully updated 3-bedroom, 2-bathroom all-brick back split with a 2-car driveway is move-in ready and ideally located close to all amenities. The inviting main floor features an open concept layout with hardwood floors flowing through the spacious living and dining areas. The updated kitchen offers granite countertops, tile flooring, abundant cabinetry, and a cozy eat-in area. Upstairs, hardwood floors continue into the primary bedroom, along with two additional bedrooms and a full bathroom. The fully finished lower level boasts a large family room complete with gas fireplace and pot lights, as well as a full bathroom with a relaxing whirlpool tub. Step outside to the private, fenced backyard with storage shed - perfect for entertaining or enjoying quiet time. With quick possession available and easy access to shopping, schools, parks, and transit, this home is a must-see! Book your showing today. (id:19720)
Royal LePage Integrity Realty
565 Pepperville Crescent
Ottawa, Ontario
Are you looking for a spotless Monarch-Built Townhome in Kanata? Immaculate 3-bed, 3-bath Monarch townhome in desirable Trailwest. Bright main floor with tiled foyer, hardwood living & dining rooms, and sunlit kitchen with eat-up peninsula. Stanless appliances with gas stove makes the kitchen unbeatable. Upstairs: large primary bedroom with dual walk-in closets & ensuite, plus 2 bedrooms, full bath, and laundry.Finished lower level with gas fireplace and workshop. Backyard with deck & patioperfect for summer. Close to schools, parks, shopping, and transit. Immediate possession is available. (id:19720)
Ideal Properties Realty
25 Berry Glen Street
Ottawa, Ontario
Your Dream Home Awaits in Barrhaven! Welcome to 25 Berry Glen Street, a stunning 4-bedroom, 3.5-bathroom single detached home that has been fully renovated from top to bottom with over $300,000 in upgrades. Modern, bright, and move-in ready, this home is designed for both comfort and style. Step inside and be greeted by sun-filled living spaces, thanks to its unique location fronting onto Berry Glen Park and a soccer field with no front neighbours, just beautiful open views. Every detail has been thoughtfully upgraded: no carpets, no popcorn ceilings, just clean lines and modern finishes throughout. The chef's kitchen is the heart of the home, featuring a sleek quartz waterfall island, matching countertops, and a full quartz backsplash, making it perfect for cooking, dining, and entertaining. Relax in your spa-inspired bathrooms with heated floors, a touch of luxury that makes winter mornings feel like a retreat. The living room boasts a custom-built stone feature wall with a cozy gas fireplace, an inviting space for family nights or entertaining guests. Outside, enjoy your fully landscaped front and backyard for low-maintenance living, plus a spacious fenced yard with two sheds, perfect for BBQs, summer gatherings, and private relaxation. This is more than a home, its a lifestyle upgrade. Just steps from Woodroffe Ave, parks, schools, and all amenities, you'll love everything this Barrhaven gem has to offer. Don't miss your chance, homes like this don't come around often! (id:19720)
Royal LePage Integrity Realty
121 Daglan Crescent
Ottawa, Ontario
Welcome to 121 Daglan Crescent, a spacious five-bedroom, four-bathroom single-family home with a double garage located in one of Orleans most desirable neighbourhoods. Offering over 3,300 square feet of living space, this home is ideal for families looking for comfort and functionality. The main level features a bright open foyer leading to a large living and dining area with hardwood flooring, a family room with a cozy fireplace, and an open-concept kitchen complete with ample cabinetry, a breakfast bar, and an eat-in area overlooking the backyard. A convenient main floor bath and additional living space complete this level. Upstairs, you will find four generously sized bedrooms including a primary suite with a walk-in closet and spa-like ensuite. The additional bedrooms share two full bathrooms and a laundry room is also located on this level for added convenience. The fully finished basement offers a spacious recreation room, an additional bedroom and full bathroom, and plenty of storage space, making it perfect for a home theatre, gym, or guest suite. Central vac for added convenience.The exterior includes a private backyard and gas BBQ hookup. Located close to schools, parks, shopping, restaurants, and public transit, this home combines space, versatility, and location to create the perfect family property. (id:19720)
Exp Realty
154 Cardinal Crescent
Clarence-Rockland, Ontario
Escape to the country without sacrificing city convenience! This charming 4 bedroom home, is located in a safe welcoming neighbourhood of young families and pride in ownership. Move-in ready and offering the best of both worlds: a tranquil, family-friendly setting combined with an easy commute to the city. It's just 15-minutes to the new Trim Road O-Train Station and only 10 minutes to the shops and restaurants of Rockland. Picture yourself relaxing on the inviting front veranda or enjoying your morning coffee in the screened-in 3 season porch overlooking the back deck and massive fully fenced, private backyard which backs onto a lush ravine full of mature trees. Inside, the main floor features a warm and spacious living area with gas fireplace and dining room. Chefs will love the updated kitchen with gas stove, pantry and food prep island. A powder room completes the main floor. Upstairs, you'll find three generously sized bedrooms and a large family bath with separate shower and a soaker tub. The lower level is perfect for teens or guests, with a fourth bedroom, office/craft room, family room, and walk-out patio. The 2 car garage with car charger outlet, is the perfect size and still has enough space for a workshop. Start creating idyllic family memories in your own a piece of paradise! (id:19720)
Royal LePage Team Realty
421 Ferrill Crescent
Carleton Place, Ontario
Welcome to this charming side-split home in the heart of Carleton Place! Designed with multiple levels of living space, this home offers both function and style. The bright kitchen features quartz countertops, sleek pull-out cabinetry, and modern updates, while a mix of hardwood & tile floors flow seamlessly throughout the home, adding warmth and character. The lower level provides a cozy family room and 2 additional rooms, perfect for guests, a home office, or growing families.Step outside to your private backyard oasis, beautifully landscaped and complete with a hot tub, ideal for relaxing or entertaining. Situated in a highly desirable location, you will love being close to the town pool, Notre Dame High School, and St. Gregory Catholic School, with quaint restaurants and chic shops just a short stroll away. This home is the perfect balance of comfort, convenience, and lifestyle. (id:19720)
Coldwell Banker First Ottawa Realty
124 Post Road
Ottawa, Ontario
Welcome to 124 Post Road, a detached back-split on a desirable, tree-lined street in Kanata's Glencairn - Hazeldean neighbourhood, known for its family-friendly character and mature setting. This 3-bedroom, 2-bath home offers approx. 1,372 sq.ft. above grade (MPAC) with a thoughtful layout and inviting spaces throughout. The main level features a spacious foyer with a convenient 3-piece bath, inside access to a two-car garage, and hardwood flooring throughout the living and dining rooms, accented by a bright bay window. At the heart of the home is a spacious eat-in kitchen, designed with both cooking and gathering in mind. With ample room for meal prep and a comfortable eating area, it opens directly to your private patio with a covered gazebo - ideal for summer barbecues, alfresco dining, or simply relaxing outdoors with family and friends. Upstairs, hardwood continues into three well-sized bedrooms, complemented by an updated full bathroom. The bright lower level boasts high ceilings, large windows, a versatile rec room with fireplace and wet bar, and laundry. A further basement level adds flexible space plus two storage areas. Outdoors, enjoy a generous backyard with raised garden beds, a storage shed, and fruit trees (yellow apple and pear), offering plenty of room for family or pets. This wonderful home pairs everyday comfort with a prime location convenient to parks, schools, shopping, and more. Don't miss out on this rare opportunity - book a showing today! (id:19720)
Sutton Group - Ottawa Realty
2121 Valin Street
Ottawa, Ontario
Prepare to be shocked by the space in this home! Welcome family and friends in to the beautiful sun-filled foyer. From there, there are flexible spaces like the separate living/ sitting room that would make a fantastic playroom with it's curved feature wall. There is also another main floor room that would make a fantastic home office or den or even library! The separate dining room flows into the kitchen and the sunken family room facing the landscaped yard. Up the beautiful curved wood staircase, you'll find a massive primary bedroom, with an almost equally massive ensuite bathroom and a huge walk-in closet. There are two more bedrooms and a large loft, open to below. There are two more full bathrooms (one on the second floor, one in the basement) plus a powder room on the main level. The basement also has a large recreation room and extra storage rooms. And what about outside? The fully fenced yard is landscaped and must be seen to be appreciated. Don't miss this opportunity to own a large property in a prime neighborhood, within walking distance to both Glandriel Park and Coyote Trail Park, yet with easy access to public transit. Property is being sold under Power of Sale. Seller offers no Warranty, Property isbeing sold as-is, where-is including the in ground pool. No representations or warranties are made of any kind by the seller or agent in regards to the property. (id:19720)
Solid Rock Realty
126 Wharhol Private
Ottawa, Ontario
*** OPEN HOUSE SUNDAY SEPT. 21 FROM 2 TO 4PM *** Your dream home awaits! Welcome to this Stunning, Sparkling and immaculate * END UNIT and FREEHOLD TOWNHOME * this home has the wow factor. This tastefully updated and mint home is sunfilled, generously sized and well appointed. A bright foyer welcomes you to the upstairs with gleaming hardwood floors with a spacious open concept living room and dining room. The bright and updated kitchen has been freshly painted and a recently installed high quality granite counter with new under counter sink and faucet are an awesome touch. The kitchen provides plenty of counter and cupboard space and a pretty little powder room finishes this floor perfectly. Upstairs, you'll find a large primary suite with a walk in closet and another generously sized bedroom; renovated main bath with gorgeous new quartz counter. The Recroom is an ideal area for watching TV, as an office or workout area. Laundry, large storage under stairs and access to garage completes this floor. Patio doors lead to the Backyard oasis which is beautifully landscaped, fully fenced and very private. A wonderful patio area also provides an ideal space for your morning coffee or evening wind down or entertaining/ BBQ for your family and friends. Bells Corners location is incredible - steps to green space at Westcliffe Park, NCC Trails, transit, schools, shopping, Restaurants, Groceries, New LRT stop at Moodie, 416 & 417 and more! Solid value for this move right in property - providing a high level lifestyle with the ease of low maintenance living ! This move-in-ready home is full of comfort and updates in a fantastic location! Don't miss out on this wonderful opportunity! You wont want to miss this one, come fall in love today! Book your showing today! (id:19720)
Royal LePage Team Realty
66 Broadview Avenue E
Smiths Falls, Ontario
Welcome to 66 Broadview Avenue, a fully renovated, move-in-ready brick bungalow in the heart of Smiths Falls. With 4 bedrooms, 2 full bathrooms, and over 1,800 sq. ft. of finished living space, this home blends comfort, efficiency, and charm. The bright main floor features hardwood flooring, lots of natural light, and a fully updated kitchen with stone countertops, two-tone cabinets, a gas stove, a tile backsplash, and a built-in pantry. The dining area includes built-in bench seating and opens to a spacious living room.Three bedrooms and a 4-piece bathroom complete the main level. The finished basement, renovated and spray-foamed in 2020, features a large family room, a fourth bedroom, a 3-piece bath, cold storage, and a custom laundry room with cabinetry and a sink. Outside, enjoy a fully fenced yard with a newer deck (2020), storage shed, and side door access. Parking for 2 cars, including a carport.Located steps from schools, Lower Reach Park, and the Rideau Canal, with trails, a splash pad, and community events nearby. Close to downtown shops, restaurants, and easy access to Hwy 15. A beautiful home in a friendly, walkable neighbourhood, perfect for families or downsizers. Living room photo has been virtually staged. (id:19720)
RE/MAX Hallmark Realty Group
501 Strasbourg Street
Ottawa, Ontario
Welcome to 501 Strasbourg, a Tamarack Jamison end-unit townhome that feels every bit like a single family home with nearly 2,300 sq. ft. of living space. This rare layout offers incredible flexibility: three spacious bedrooms, a usable loft space that could easily be converted into a fourth bedroom, a convenient second-floor laundry, a main floor den perfect for work or study, and a fully finished lower-level family/media room. The main level is anchored by a stunning custom luxury kitchen (2020) with premium cabinetry, an oversized island, and high-end finishes, paired with refinished hardwood floors and an inviting gas fireplace in the open-concept living and dining area. Step outside to enjoy a low-maintenance, fully fenced backyard designed for entertaining, complete with a composite deck and privacy fencing. Additional features include a new HRV, custom window coverings, and a private drivewaya rare townhome luxury. Ideally located just steps from Ouellette Park, quality schools, shopping, transit, and recreation, this home delivers the perfect balance of space, style, and convenience. (id:19720)
Engel & Volkers Ottawa
2768 Julie Street
Clarence-Rockland, Ontario
Welcome to 2768 Julie St. This beautiful high ranch homes features on the main floor a large eat-in kitchen with plenty of cabinets and counter space for the chef in the family. A large eat-in area (open concept) with a patio door leading to the backyard, a large family room with gleaming hardwood floors, large windows to allow for plenty of natural light. 3 good size bedrooms, a 3 pce cheater ensuite, a 2 pce main bathroom. Cozy up and watch movies in front of the gas stove in the lower level family room perfect for those cold nights. The natural gas stove is a very efficient method of heating for this home. The front yard has ample space to park 4 cars, beautifully landscaped. The roomy backyard and deck makes it perfect for entertaining friends and family. The lower level is perfect for investors or for a family member to make it their own cozy space. Very quiet street and neighbourhood. Walking (or short drive) to shopping, coffee shops, restaurants and more. Some photos have been virtually staged. Call now to book your showing before it is too late !!! OPEN HOUSE SUNDAY, SEPT. 21, 2025 from 2-4. (id:19720)
RE/MAX Delta Realty
26 - 20 Charlevoix Street
Ottawa, Ontario
Treetop views, sun-soaked interiors, and unbeatable Beechwood Village charm this luminous townhome is one of the largest in its enclave and feels like a private retreat in the heart of the city. Designed by Barry Hobin, the home offers a rare combination of space, style, and serenity. Renovated kitchen with quartz counters, brass hardware, filtered water tap, and passthrough to the airy living/dining area a joyful, lavishly large space to make entirely your own. Enjoy a cozy fireplace, Parliament and river views, and a deck surrounded by lush gardens. Upstairs: laundry, full bath, and three bedrooms, including a skylight primary suite with vaulted ceilings, walk-in closet, and spa-inspired ensuite with modern, moody hues and gorgeous Italian tiling. Private mudroom entry, underground parking and storage, plus beautifully landscaped grounds with a friendly community feel. Steps to cafés, parks, shops, and top schools this is vibrant downtown living with room to breathe. This is the largest model in the development. (id:19720)
Royal LePage Team Realty
228 Rideau Terrace
Ottawa, Ontario
Welcome to an exquisitely redesigned and maintained residence in New Edinburgh. Architect-owned and thoroughly updated, this elegant home offers serene, light-filled living with layout ideal for families, entertaining, or multi-generational life. Upstairs, the main level features a refined living room (anchored by a wood-burning fireplace and custom bookcase built-ins) and treetop views from the dining rooms Juliette balcony. The kitchen is sleek and functional, beautifully redesigned. A full bath, bright den, and expansive family room complete the level. Upstairs: two large, luxurious bedrooms and a crisply renovated bath. On the ground floor, a stunning tenant suite mirrors the upper level with equal care nearly identically, additionally including two generous bedrooms. The lower level includes laundry, storage, two private garages, and versatile bonus space with bath. All just steps from parks, cafes, and the river trails along Ottawa's most cherished heritage neighbourhood. A rare offering of grace, flexibility, and timeless design. (id:19720)
Royal LePage Team Realty
23 Havenwood Trail
Ottawa, Ontario
Welcome Home! 23 Havenwood Trail is an incredibly charming 3-bedroom/3-bath all brick bungalow situated on a beautifully groomed lot in the well-sought after Amberwood Village. This stunning Holitzner home has a welcoming open concept layout with an abundance of natural light and has been meticulously maintained featuring high end finishes including hardwood flooring throughout. The spacious living and dining areas are perfect for entertaining, with custom cabinetry and a cozy gas fireplace in the adjacent family room. A chef-style eat-in kitchen features brand new stainless steel appliances, ample cabinetry, and generous counter space, while the main floor laundry adds everyday convenience. The sunlit primary suite offers a walk-in closet and a luxurious 4-piece ensuite with a jacuzzi tub and separate shower, complemented by two additional bedrooms and a stylish shared bath. Downstairs, a very large recreation room with a water bar and full bathroom provides ideal space for hosting, relaxing or potential for an in-law suite. Patio door access to the outside, enjoy a fully fenced backyard with patio, detached double garage, and manicured landscaping with irrigation system that enhances both privacy and curb appeal making this home the perfect blend of elegance, comfort, and lifestyle. Located in an ideal location, Stittsville is a charming and picturesque suburban community, it blends small-town warmth with city convenience, making it one of Ottawa's most sought-after neighbourhoods, offering a peaceful atmosphere with a strong sense of community. Popular with families, professionals, and retirees thanks to its welcoming vibe. Served by multiple school boards and available OC Transpo bus routes while showcasing an abundance of amenities available featuring Ottawa-Carleton Trailway, Amberwood Village Golf and Recreation Club, cycling paths, scenic walking trails, recreation centre, sports field, dog parks and the diverse options for shopping and dining. (id:19720)
Innovation Realty Ltd.
8 Hyannis Avenue
Ottawa, Ontario
This welcoming single-family home sits on a generous lot in the highly desirable and well-established community of Old Barrhaven, just steps from schools, parks, recreation facilities, public transit, and shopping. Offering over 2,100 square feet of thoughtfully designed living space, the main floor showcases an open-concept layout with an entertainers kitchen, complete with an oversized granite-topped island. The inviting family room is both comfortable and versatile, featuring expansive windows and a natural gas fireplace. Upstairs, the impressive primary suite offers a private ensuite and walk-in closet. Additional highlights include a double car garage and a backyard with plenty of room to enjoy outdoor living. This home has been meticulously maintained with numerous updates: all new windows (2022), furnace (2022), front and back doors (2024), bamboo flooring (2014), and a modernized kitchen (2013). Come discover everything this cherished home has to offer! (id:19720)
Royal LePage Performance Realty
200 Dragonfly Walk
Ottawa, Ontario
This IMMACULATE and versatile 1,585 sq.ft. END UNIT Richcraft townhome in sought after Trailsedge with 3 bedrooms, 4 baths, + DEN on main floor offers so many lifestyle possibilities for professionals, downsizers or families starting out. The sun-filled den found upon entering could be your office/work out room or another bedroom if needed. A powder room is conveniently located down the hall. The hardwood staircase leads you up to the STUNNING open concept second level. Almost floor to ceiling windows abound, bringing in so much light. Your attention is immediately drawn to the custom "floor to ceiling" stone gas fireplace, all the trendy light fixtures, the gourmet kitchen which stretches along one complete wall, featuring quality wood cupboards, subway tile backsplash, gas range, coffee bar, built-in microwave hood fan, QUART counters, stainless appliances and a large island. The large covered balcony off the dining room lends itself to entertaining, barbequing or just sitting quietly to enjoy the fresh air. This level also has a powder room for added convenience. The top floor has 3 generously sized bedrooms including the primary bedroom with a walk-in closet and ensuite with standup shower. To complete this level you will find a second full bathroom, and laundry with stackable washer and dryer. But wait! There is still another amazing feature to this home. There is a basement level with plenty of storage space not always found in 3 level townhomes! This "better than new" property is on a family-friendly street and is conveniently located close to schools, nature trails, Patrick Dugas Park, transit park and ride, shopping on Innes plus much more. (id:19720)
Locke Real Estate Inc.


