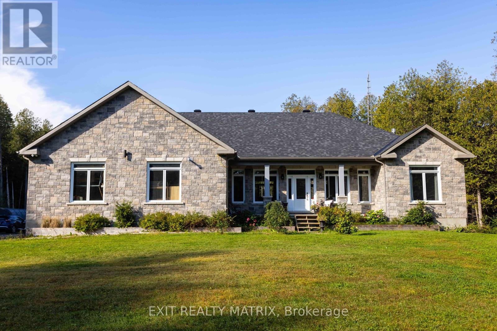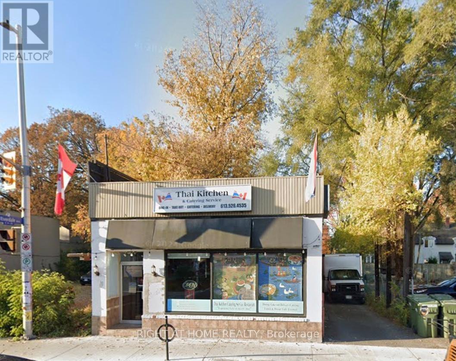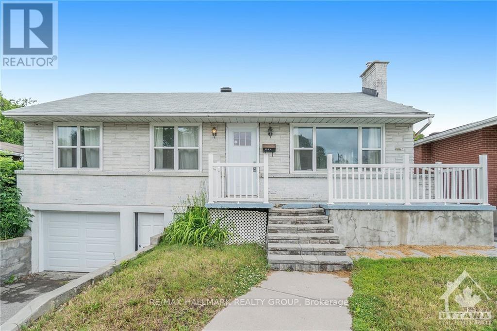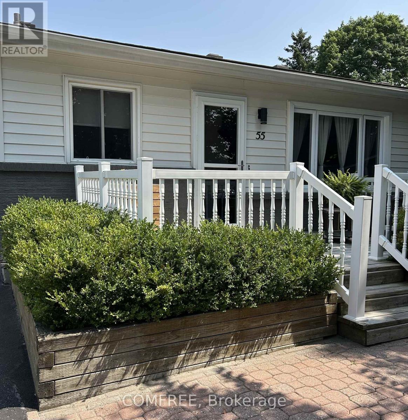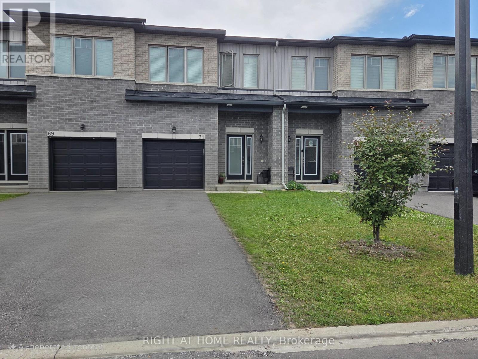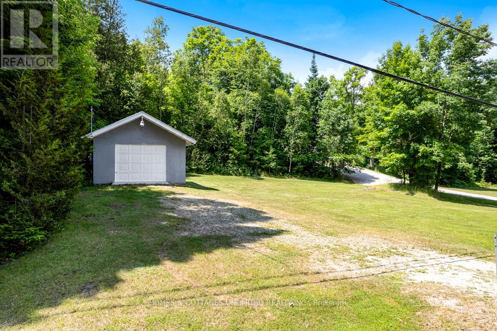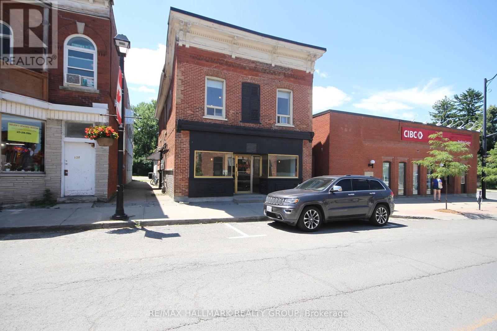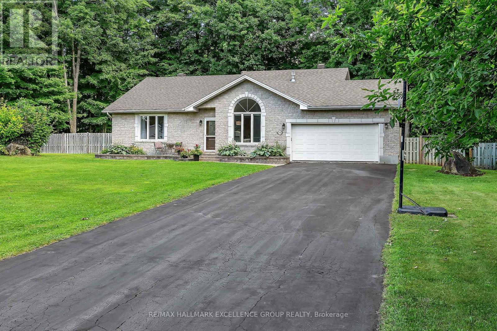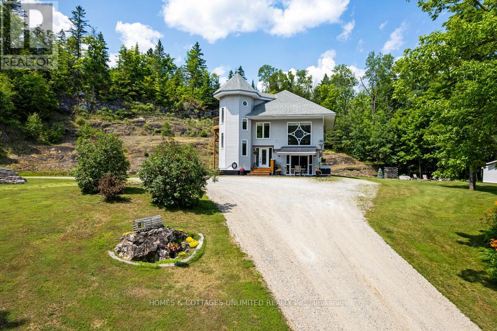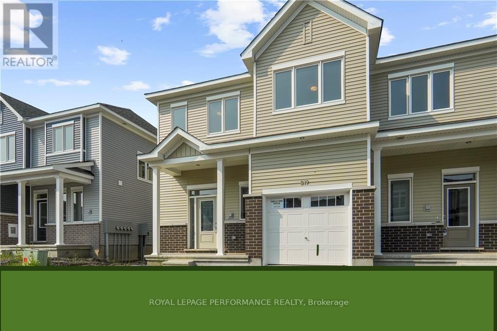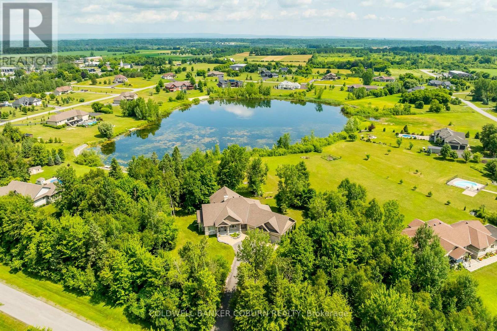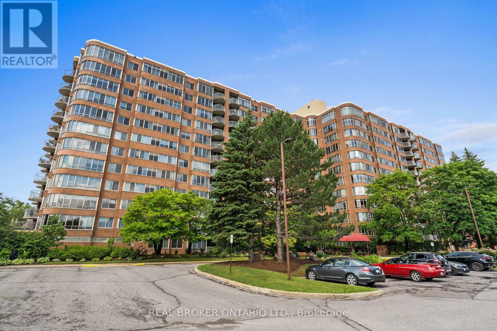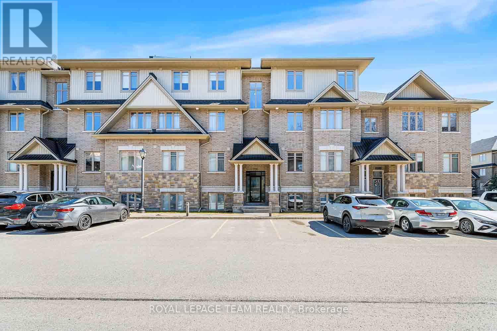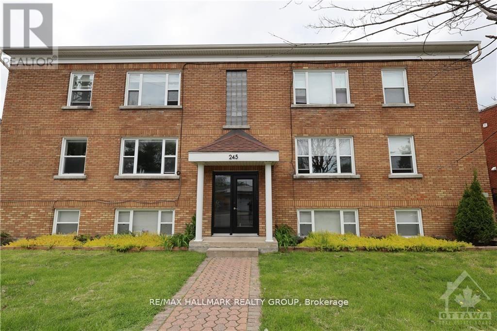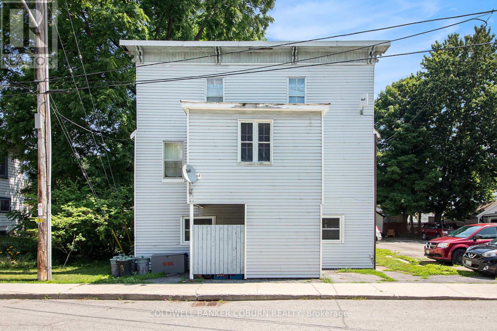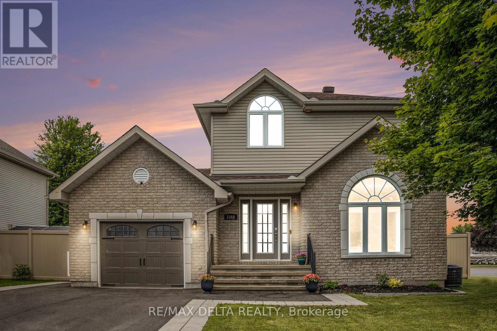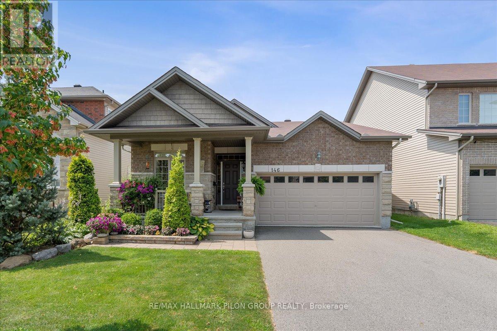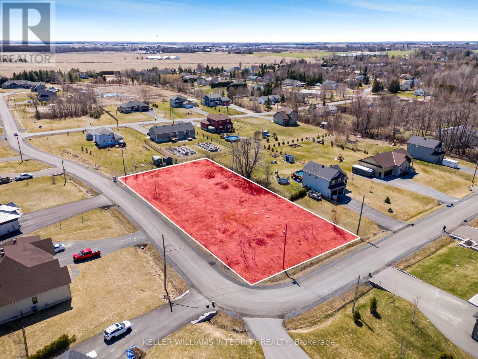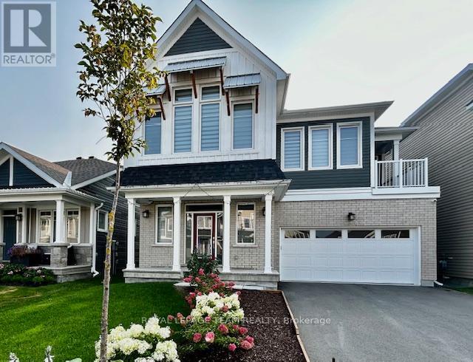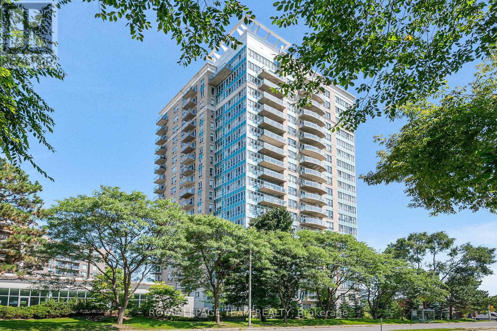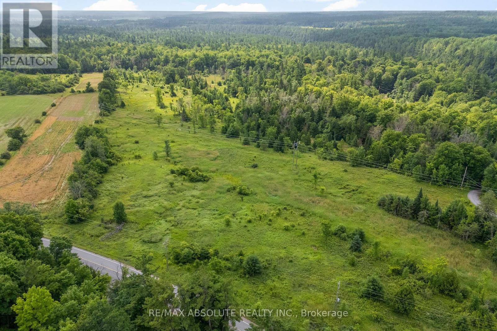Ottawa Listings
2070 8th Line Road
Ottawa, Ontario
This stunning 5-bed, 4-bath bungalow offers the perfect blend of modern luxury and functional design. The main floor boasts an open-concept layout with spacious rooms and 9-ft ceilings. The living room features a cozy propane fireplace and flows seamlessly into the dining area and an upgraded kitchen, complete with painted maple cabinetry, a large island, cooktop, quartz counters, and an oversize walk-in pantry. The primary bedroom offers a peaceful retreat with a luxurious ensuite and walk-in closet, while two additional bedrooms and a full bath are located on the opposite side of the home for added privacy. Downstairs, the finished basement provides a versatile recreation room with large windows, flooding the space with natural light, a wood-burning fireplace and walkout access to the backyard. With 2 additional bedrooms and a full bathroom, perfect for guests or extended family. The heated attached garage and entertainers' dream backyard with a multi-level cedar deck and pool make this home a must-see! (id:19720)
Exit Realty Matrix
1300 Bank Street
Ottawa, Ontario
Restaurant for Sale Turnkey Opportunity in Prime Ottawa Location 4.8 Google Rating Excellent Reputation!This is an asset sale of a highly rated, fully equipped, and tastefully decorated restaurant, licensed for 42 seats, and located on one of Ottawa's busiest commercial streets. Key Features:4.8-star Google rating loyal customer base and excellent reviews Fully equipped commercial kitchen with all chattels, fixtures, and equipment included Liquor license is transferable Includes two Farmers' Market memberships (Orleans and Barrhaven)Stylish, modern interior design High-traffic location with strong visibility. There is a basement about the same footprint with a small cooler and multiple chest freezers. Note: Business name and goodwill are not included in the sale Lease Details:Monthly rent: $4,000 + HST plus property tax and insurance and utilities; Tenant is responsible for property taxes. A similar lease can be arranged with the landlord for the new tenant. Important: Showings by appointment only through ShowingTime Please do not disturb staff. All offers should accompanied by schedule B. (id:19720)
Right At Home Realty
1225 Woodroffe Avenue
Ottawa, Ontario
Newly renovated 4-bedroom, 2-bathroom bungalow in an unbeatable location! Bright and inviting, this home features large windows that fill the open-concept living and dining areas with natural light, complemented by beautifully refinished hardwood floors. The brand-new kitchen overlooks a spacious, private backyard perfect for family gatherings or relaxing evenings outdoors. The main level offers three generous bedrooms and a stylishly updated 3-piece bathroom. Downstairs, you'll find a fourth bedroom, a full bathroom with stand-up shower, laundry area, and convenient access to the garage. The large backyard with deck is ideal for entertaining or enjoying the outdoors in privacy. This move-in-ready home is perfect for families, professionals, or students alike, with quick access to the 417 and just a short walk to Algonquin College, parks, shopping, and public transit. Major updates include new furnace, A/C, roof, and windows (2021). Tenants pay all utilities (heat, hydro, water, HWT rental) and are responsible for lawn maintenance and snow removal. Fireplace is decorative only, not functional. Rental applications must include proof of income and a credit check. Interior photos have been virtually staged. Don't miss this fantastic opportunity! (id:19720)
RE/MAX Hallmark Realty Group
55 Binscarth Crescent
Ottawa, Ontario
Welcome to 55 Binscarth Crescent, Kanata. Here you will find a well cared for, RENOVATED home in a quiet, mature area of Glen Cairn. This home is within walking distance to schools, shops, parks, bus stops, the Trans Canada Trail, and much more. There are many renovations and upgrades. These include a new kitchen with stainless steel countertops and a sit-at breakfast bar, two new tile floor bathrooms, new hardwood flooring throughout the main level, brand new carpet with moisture barrier underpad in the basement, all new interior doors, handles, baseboards and trim, all new copper wiring (approved by ESA), wiring for TV and speakers has been installed behind the walls, and all smoke/carbon monoxide detectors have been hardwired, and so much more! On the main floor, you will find an open concept kitchen, dining and living room, the master bedroom with walk-in closet, a secondary bedroom, and a three piece bath. After heading down the new maple staircase, you will find a fully renovated basement which includes an office area, a living room with wall mounted electric fireplace, a three piece bathroom, a laundry room with lots of storage, and a cold storage area. The roof, siding, asphalt driveway, and backyard patio were all completed in 2020.There is also a very unique addition to this home which is a 14'x20' insulated garage with its own 125 breaker panel-perfect for a workshop or business. (id:19720)
Comfree
71 Rallidale Street
Ottawa, Ontario
Stunning 3-Bed, 4-Bath Townhome in Findlay Creek! Welcome to this meticulously designed 3-bedroom, 4-bathroom townhome in the highly sought-after Findlay Creek community. From the moment you step into the bright and inviting foyer, you'll notice the seamless flow into the open-concept main floor, featuring beautiful hardwood and tile throughout. The kitchen is a dream, boasting upgraded cabinets, a large island, quartz countertops, stainless steel appliances, and an expansive pantry perfect for all your culinary needs and storage! Upstairs, the spacious primary bedroom is a true retreat, complete with a walk-in closet and a luxurious 5-PIECE ENSUITE bathroom. The ensuite includes a large vanity with double sinks, quartz countertops and an upgraded glass stand-up shower. Second bedroom with ANOTHER WALK-IN CLOSET!, Additional generously-sized bedroom with ample closet space, a well-appointed main bathroom, and a massive laundry room with extra storage round out the upper floor. The fully finished basement offers a spacious rec room, ideal for a second living area or home theater, plus ANOTHER FULL BATHROOM and plenty of storage space. Additional features include Hardwood Flooring on Main Floor, Quartz counters throughout, window blinds and a garage door opener for added convenience. Located just minutes away from all your essential amenities, including Home Hardware, FreshCo, Canadian Tire, restaurants, LCBO, and more, this home truly has it all! Don't miss out on the opportunity to live in this gorgeous townhome in Findlay Creek! (id:19720)
Right At Home Realty
9531 509 Highway
North Frontenac, Ontario
Ready-to-Build Lot Near Palmerston Lake!Almost everything you need is already herejust bring your blueprints! This tiered, 1.7 acre lot comes complete with a garage on a poured concrete floor, hydro with pony panel, drilled well, septic system, and entrance permit. Located just down the road from Palmerston Lake marina and public beach, its a perfect spot for your future getaway or year-round home. Amenities are only 10 minutes away in Plevna, with major shopping available in Perth, under an hour away. Bonus: the home next door is also for sale MLS# 12264132. Buy both and skip the building process altogether! (id:19720)
Homes & Cottages Unlimited Realty Inc.
128 - 126-128 Prescott Street
North Grenville, Ontario
Great opportunity if you are looking for a luxurious residential apartment to live in while also opening the business you always dreamed of to do some day! The commercial main level and the ultra luxurious residential 2-bedroom & 2-bathroom apartment unit feature recently updated air conditioners, flooring, light fixtures, bathroom vanities and so much more. The upper floor residential apartment features sparkling hardwood floors, a gourmet Kitchen with luxurious floor to ceiling cabinetry, granite countertops and high quality appliances. Don't make the mistake that many entrepreneurs' often do by working so hard to build the successful business of their dreams and then most of the value created by their hard work ends up benefiting the owner of the building they are renting for their business location. Build a great reputation for your special business and generate long term value you can count on when the time comes for you to enjoy a well deserved retirement because you can not only sell the successful business that you worked so incredibly hard to promote in this beautiful community but also sell a valuable building that you personally own. Or, rent out both spaces and enjoy a great investment opportunity in this well designed & highly renovated building that is located in a prime location of downtown Kemptville, one of the fastest growing communities in Eastern Ontario. Located near many other professional businesses, parks & communities facilities where many special community events happen. Surrounded by trendy cafes, boutique restaurant, and just next door to one of Canada's top financial institutions. The properties highly sought location includes a rare large lot with ample private parking and the neighborhood also features plenty of street parking and public parking lots.The ground floor offers 2 versatile commercial spaces totaling approx. 1,500 sq ft. Zoned C1-Downtown Commercial this property offers excellent flexibility for Developers & Investors (id:19720)
RE/MAX Hallmark Realty Group
275 Daniel Crescent
Clarence-Rockland, Ontario
Welcome to 275 Daniel Crescent in the coveted Clarence Point community! This beautifully updated 3+1 bedroom bungalow is nestled on a .75 acre lot in one of Clarence-Rocklands quiet estate subdivision offering the ideal blend of comfort, space, and convenience. Featuring a timeless stone facade and double garage, this home invites you in with freshly refinished hardwood floors, updated paint, and a newer kitchen designed with both function and style in mind- 2020. The main level boasts hardwood and ceramic flooring throughout, creating a warm, seamless flow. Downstairs, the fully finished basement expands your living space with a 4th bedroom, large rec room, games room, office, 3-piece bath, and ample storage perfect for family living, entertaining, or working from home. Step outside to enjoy the fully fenced backyard, complete with an above-ground pool and plenty of room for kids and pets to play. Easy access to Hwy 174 and just a 5-minute drive to all amenities and on a school bus route, this home delivers peaceful country living with city convenience. 48 Hours Irrevocable on all offers. (id:19720)
RE/MAX Hallmark Excellence Group Realty
9537 509 Highway
North Frontenac, Ontario
Step into a home where every step is met with positive energy and charm. Inspired by castles and impeccably maintained, this light-filled haven offers a rare blend of whimsical design and contemporary comfort.The open-concept kitchen overlooks a cozy sunken living room, while a graceful circular staircase with granite-textured steps leads to a finished loft, ideal as a creative space or quiet retreat. Hardwood and laminate floors provide timeless appeal throughout.The walk-out lower level features a welcoming bar and generous storage, while the main floor bath conveniently doubles as a laundry space. A private backyard with a shed offers room to garden or unwind, and the raised balcony is perfect for evening sunsets and stargazing with a glass of wine in hand.Just a short stroll to the sandy shores of Palmerston Lake, and mere minutes to local conveniences including a hardware store, LCBO, market, and restaurant with the vibrant town of Perth only an hour away.A rare offering for those drawn to something magical, memorable, and entirely their own. (id:19720)
Homes & Cottages Unlimited Realty Inc.
B - 469 Moodie Drive
Ottawa, Ontario
Welcome to 469 B Moodie. Great opportunity for first time buyers and investors, with some good TLC you can make it suitable to your needs. 3 bedroom and 2 bathroom condo townhouse located near all amenities, public transit, schools and parks. (id:19720)
Right At Home Realty
329 Falsetto Street
Ottawa, Ontario
This END UNIT TOWNHOUSE, featuring a WALKOUT basement, seamlessly combines modern luxury and practicality, making it an ideal choice for your family's new home. Located in the coveted Trailsedge neighborhood, this brand new townhouse offers a meticulously designed floor plan with 4 spacious bedrooms and 3.5 bathrooms. The kitchen, the heart of the home, boasts premium upgrades such as stunning quartz countertops. The living room is radiant and inviting, bathed in natural light from an abundance of windows, creating an atmosphere of openness and comfort. Additionally, there's a generously sized formal dining room, perfect for entertaining guests. On the second level, a spacious primary bedroom awaits, complete with a 3-piece ensuite and a walk-in closet. Two additional well-proportioned bedrooms, each with double closets, share a well-appointed full bathroom. The lower level adds further value with a fourth bedroom featuring its own ensuite washroom. (id:19720)
Royal LePage Performance Realty
515 West Lake Circle
Ottawa, Ontario
Welcome to luxury living on the water in the prestigious West Lake Estates. This extraordinary 6,400 sq. ft., 2 acre bungalow offers elegance, space, and stunning lake views from nearly every room. Flooded with natural light, this 5-bedroom, 4-bathroom home is the perfect blend of comfort and sophistication. Step inside to a grand foyer with 12ft ceilings echoed in the private office. Breathtaking living room with soaring 22-foot cathedral ceilings and double-sided cultured stone fireplace. The open concept kitchen is a culinary dream, featuring a 7.5ft granite two-tiered island, professional-grade Frigidaire thermal refrigerator, gas stove, and a spacious walk-in butlers pantry. The thoughtfully designed layout offers privacy and functionality. The primary suite, tucked away from the other bedrooms, boasts tranquil water views, a generous walk-in closet, and a spa-inspired ensuite retreat. Two additional main-floor bedrooms share a stylish Jack and Jill bathroom, perfect for family or guests. Almost every bedroom features its own walk-in closet. From the kitchen, step onto a 570 sq. ft. covered deck ideal for entertaining all while enjoying peaceful views of the lake. The fully finished walk-out lower level features a sprawling great room, perfect for a home theatre and games area, plus two additional bedrooms, a full bath, and private access to the garage - ideal for multigenerational living. A massive 1,300 sq. ft. storage room ensures you'll never run out of space! Built-in irrigation, generator hardwired, 3-car garage w/ rear door access and custom-built 10ft x 20ft storage shed complete this exceptional home. $200.00 annual association fee for lake maintenance. (id:19720)
Coldwell Banker Coburn Realty
413 - 100 Grant Carman Drive
Ottawa, Ontario
Welcome to this stunning two-bedroom, two-bathroom corner condo, perfectly situated on the fourth floor in the heart of Nepean. Wrapped in windows, this home is filled with natural light that pours into the spacious living and dining areas, creating a warm and inviting atmosphere throughout the day. The updated galley kitchen is designed for both function and connection, featuring a serving window that allows the chef to stay engaged with family or guests while preparing meals. Recent enhancements to the dining area include a built-in credenza and stylish new lighting, making it an ideal space for entertaining or everyday living. The main bathroom has been completely renovated with a fresh, modern aesthetic, while the primary bedroom offers a walk-in closet currently customized as a home office and an updated ensuite bathroom for added privacy and comfort. Additional highlights include in-suite laundry and elegant hardwood floors that add sophistication to the living space. Residents enjoy access to a full suite of amenities, including a gym, sauna, men's and women's change rooms, an indoor pool with a large outdoor patio and BBQ area, a party room with kitchen, a library, bicycle storage, a workshop, storage lockers, and secure underground parking with a wash bay. Located just off Merivale, this condo is within walking distance to shopping, restaurants, transit, and all the conveniences that make Nepean such a desirable community. This move-in-ready home offers the perfect blend of modern updates, abundant natural light, and outstanding amenities in a vibrant, walkable neighborhood. (id:19720)
Real Broker Ontario Ltd.
302 Salter Crescent
Ottawa, Ontario
Rarely available 3-storey condo townhome, backing onto green space with no direct front neighbour, and with its own private (not shared) driveway and garage. Located in the desirable and established community of Beaverbrook, in Kanata. This bright and nicely updated home offers a spacious layout across three levels. The main level features a front closet, inside entry to garage and convenient powder room. Just one level up, you'll find a generous living room with access to a private, low-maintenance backyard complete with patio stones and beautiful perennial gardens. The updated and very bright eat-in kitchen with pantry and stainless steel appliances is perfect for those who enjoy cooking, complemented by a formal dining room. Take a few steps up to a level dedicated entirely to the spacious and private primary bedroom. The top floor features two additional well-sized bedrooms and a fully renovated full bathroom with deep soaker tub/shower. The basement offers great storage space. Enjoy the benefits of a quiet, family-friendly community with ample visitor parking and access to a playground, community garden & lovely outdoor in-ground pool. Quick access to the Queensway, public transit at your doorstep, great schools, parks, shopping nearby, as well as the DND campus on Carling. Unlike many in the development, this one is also heated by a natural gas furnace and cooled by central air. Excellent building management, and beautifully maintained grounds. Snow removal in driveway included in fees. Front hallway and kitchen flooring (2024), Main bathroom (2024), Kitchen update (2024), Owned HWT (2024), Driveway (2024), Refrigerator and Dishwasher (2024). This is a must see home! (id:19720)
Royal LePage Performance Realty
B - 1013 Beryl Private
Ottawa, Ontario
Welcome to 1013B Beryl Private, a stunning lower-level 2-bedroom, 2-bathroom condo nestled in the vibrant and ever-growing community of Riverside South. Offering approximately 1,070 square feet (according iguide) of stylish, low-maintenance living, this move-in-ready Essence model by Richcraft at the sought-after Jade Condo Flats features a thoughtfully designed open-concept layout with gleaming laminate, ceramic, and wall-to-wall carpeting throughout the main living areas. The kitchen is a true showstopper, perfect for both everyday living and entertaining, featuring ample countertops, upgraded cabinetry, stainless steel appliances, an island with seating, and a pantry. Natural light floods the living and dining areas thanks to large windows and modern track lighting, creating a warm and inviting atmosphere. Step outside to your private patio. The spacious primary bedroom includes a walk-in closet and a sleek 3-piece ensuite. The versatile second bedroom is ideal for guests, family, or a home office and is conveniently located near the full 4-piece main bathroom. Additional highlights include in-unit laundry, dual front and rear entry with direct access to outside, and TWO dedicated parking spaces, a rare and valued feature plus ample visitor parking for your guests. Located just steps from public and Catholic schools, shopping, LRT, parks, walking trails, and the airport, this condo offers unmatched value, comfort, and convenience. (id:19720)
Royal LePage Team Realty
7 - 245 Des Peres Blancs Avenue
Ottawa, Ontario
Hardwood, Discover the allure of our inviting one-bedroom unit on the lower level, offering a delightful blend of brightness and expansiveness! Large windows flood the space with natural light, dispelling any notion of a typical basement setting. The generously sized eat-in kitchen exudes modern charm with fashionable cabinetry and stylish stainless steel appliances, creating a delightful culinary space that seamlessly extends into the bedroom and a convenient 3-piece bathroom. Your convenience is further assured with an included surface parking spot and access to a shared laundry facility boasting modern machines. Situated in proximity to Rideau River, Beechwood Village and public transportation, this residence offers both comfort and convenience. Rent includes heat and water and one parking spot. (id:19720)
RE/MAX Hallmark Realty Group
73 King Street
North Dundas, Ontario
Investment opportunity in the heart of Chesterville! This solid 10-unit apartment building is located in a community, ideally positioned between Ottawa, Cornwall, and Brockville.The property features a recently installed metal roof, coin-operated laundry, ample parking, and a mix of unique, character-filled units. With a history of long-term, reliable tenants, this building offers steady income and strong potential for future growth. A great opportunity to invest in a well-situated, income-generating property in a market where rental demand remains consistent. (id:19720)
Coldwell Banker Coburn Realty
3368 Elie Crescent
Clarence-Rockland, Ontario
Welcome to this beautiful family home nestled on an oversized corner lot in one of Rocklands most peaceful, family-oriented neighbourhoods. From the moment you arrive, you'll notice the pride of ownership and the inviting charm that makes this home stand out. Step inside and you're welcomed by a bright and airy main floor with an open-concept layout, perfect for everyday living and entertaining alike. The sunken living room features large windows that flood the space with natural light, along with a cozy gas fireplace that sets the tone for relaxed evenings at home. The kitchen and dining areas flow seamlessly together, and the added bonus of main floor laundry makes daily routines a breeze. Upstairs, you'll find three generously sized bedrooms. The primary bedroom connects to a cheater ensuite bathroom complete with a large soaker tub and a separate shower - a perfect retreat at the end of the day. The fully fenced backyard is a true outdoor oasis. Whether you're hosting friends or enjoying a quiet afternoon with the family, the large above-ground pool offers endless summer fun. Best of all, the pool has always been professionally opened and closed, giving you peace of mind and hassle-free maintenance. This home has seen thoughtful updates over the years, including the roof and hardwood floors in 2018, a brand new fence and driveway in 2023, and an updated pool in the same year. Even the basement has been refreshed with a new shower in 2025, ensuring the home is as move-in ready as they come. Located just minutes from all of Rockland's key amenities - parks, shopping, restaurants, schools, and quick highway access, this home truly offers the best of both comfort and convenience. With school bus access nearby and a welcoming neighbourhood vibe, its the perfect setting to raise a family and make lasting memories. (id:19720)
RE/MAX Delta Realty
146 Esterbrook Drive
Ottawa, Ontario
Nestled on a quiet street in Bradley Estates, this charming 2-bedroom bungalow combines comfort with style. The home's inviting facade, landscaped gardens & expansive front porch create a warm welcome. Inside, gleaming tiled & light-colored hardwood floors enhance the thoughtfully designed interior. A versatile front bedroom, perfect as a den or guest room, is close to a full bathroom. The impressive eat-in kitchen featuress rich cabinetry, granite countertops, stainless steel appliances, stylish backsplash & a large island. It overlooks the adjacent great room w/ a cozy gas fireplace. The tranquil primary bedroom at the back of the home features a vaulted ceiling, double closets & spa-like ensuite w/ glass shower & soaker tub. The main floor also includes laundry & access to the double car garage. The unspoiled basement has potential for a recreation room, third bedroom, gym & bathroom rough-in. The sun-filled backyard w/ a stone patio & pergola is perfect for relaxation. Walk to the Prescott Russell Trail & enjoy nearby amenities. (id:19720)
RE/MAX Hallmark Pilon Group Realty
1808 - 1081 Ambleside Drive
Ottawa, Ontario
Fully renovated condo with all the upgrades! This 2 bedroom condo also offers a separate office nook and split central AC/heat pump. Your breath will be taken away by all the natural light and sunsets from the largest private balcony, offering views of sailboats on the Ottawa river, the beauty of the Gatineau Hills, and the sounds of Mud Lake.Renovations include professionally installed porcelain flooring throughout, upgraded modern kitchen and bathroom, stainless appliances, and more! Designated underground parking with a large storage locker. This condo building offers several amenities- an indoor pool, sauna, gym, workshop, party room with kitchen, library, car wash bay, guest rooms (available), social activities, and more! Condo fees include all utilities, cable and Internet!Prime location close to Westboro shops and restaurants, public transit, future LRT station, bike and cross country ski paths. (id:19720)
RE/MAX Hallmark Realty Group
Lot 27 Onyx Street
Ottawa, Ontario
PRIME BUILDING LOT IN VARS! An exceptional opportunity to build your dream home on this generous 0.68-acre lot situated on desirable Onyx Road in a newer, well-established subdivision. Surrounded by elegant custom homes, this lot offers a peaceful setting with a true sense of community. Fully serviced with municipal water, natural gas, and hydro at the lot line, this property is ready for construction. Enjoy the tranquility of rural living with the convenience of being just 4 minutes from Highway 417, making for a smooth and quick commute to Ottawa. Don't miss your chance to secure a valuable piece of land in a sought-after location. 24 hours irrevocable on all offers. (id:19720)
Royal LePage Integrity Realty
248 Pursuit Terrace
Ottawa, Ontario
Cancelled Open house July 13th from 2-4 sorry. Upgraded stunning 4 bedroom home with generous size open concept upper level vaulted ceiling loft. You will also enjoy the main level office/den. No rear neighbours. Spacious gourmet kitchen with large island, eat in area, gas stove, fashionable backsplash, double sink with vegetable spray & walkin pantry. Elegant swing doors with transom window in the kitchen instead of sliding patio doors. Upper & main level showcase 9' ceilings. Most doors are 8' tall on main and upper level. Finished basement with full bathroom for a total total of 4 full bathrooms in addition to a powder room. Generous size living room with horizontal fireplace. Separate dining room to host your loved ones in style. Quartz counter tops in the kitchen & primary bathroom. Bright & Inviting home with large windows. Upgraded lighting & sensor lights in most closets. Spacious welcoming front foyer. Wainscoting & art panel. One of the secondary bedroom offers a private balcony. Upgraded wood staircase with metal spindles & hardwood floors on the main level, as well as some 12 x 24 tiles. Ultimate storage includes 6 walkin closets, 2 of them in the primary bedroom, one in the front foyer, one in the mudroom and one each in 2 of the secondary bedrooms. Mudroom adjacent to the insulated double garage w garage door opener. Practical central vacuum. Beautiful window blinds. Approximately 4000sqft including basement as per builder's plans attached. Laundry connection options on upper or lower level with one set of washer & dryer. Ask for upgrades list, review link for additional pictures & videos. (id:19720)
Royal LePage Team Realty
2001 - 90 Landry Street
Ottawa, Ontario
Why not LIVE ABOVE IT ALL in this gorgeous penthouse condo with spectacular views in the sought-after La Tiffani 2 tower located near the Vanier Parkway in the heart of charming Beechwood Village? Just steps from the tranquil Rideau River & minutes to downtown Ottawa, this condo offers the perfect blend of urban convenience & serene community living. Enjoy easy access to transit, bike-paths, local cafés, restaurants, parks & shops, all within walking distance. This beautifully updated, freshly painted 1-bedroom + den, 1-bath corner unit is one of the buildings most desirable, offering panoramic sunset views over downtown Ottawa, Rideau River, & the iconic Parliament Buildings. Floor-to-ceiling windows bathe the space in natural light. The beauty of the setting sun can be enjoyed every evening which is a rare and breathtaking feature. The open-concept living, dining, and kitchen areas provide a spacious, modern layout that's perfect for both everyday living and entertaining. The kitchen is equipped with granite countertops, a tile backsplash, high-end stainless-steel appliances, and ample cabinet space. Gorgeous hardwood flooring throughout the condo enhances its timeless appeal. The generous sized primary bedroom features a walk-in closet and cheater access to the main bath (4 piece) that has tile floors & granite countertop. The versatile den is ideal for a home-office or guest space. Additionally, the unit offers the convenience of in-suite laundry. The unit has been freshly painted & beautifully updated for a clean, modern feel. A premium & conveniently located oversized heated underground parking space ensures ease of access. La Tiffani 2 residents enjoy access to upscale amenities, including concierge services, indoor pool, fitness center, party/lounge room & onsite Superintendent. Heat, A/C & hot/cold water are all included in the rent, simplifying your monthly costs. This one-of-a-kind unit with breathtaking views and its prime location is truly a rare find (id:19720)
Royal LePage Team Realty
702 Part 16 Flat Rapids Road
Mcnab/braeside, Ontario
Lovely building lot offering the perfect canvas to bring your vision to life! This generous parcel provides the ideal balance of privacy and space. With 2 acres of land, you'll enjoy the flexibility to design a custom home tailored to your lifestyle. Whether you are a builder, investor or future homeowner, this lot offers tremendous potential. With quick access to the 417, less than 10 minutes from the charming town of Arnprior with highly accredited hospital, library, museum, theatre, restaurants, shopping, grocery stores, beaches, schools, churches, recreational trails and so much more! Call today and make your dream a reality! (id:19720)
RE/MAX Absolute Realty Inc.


