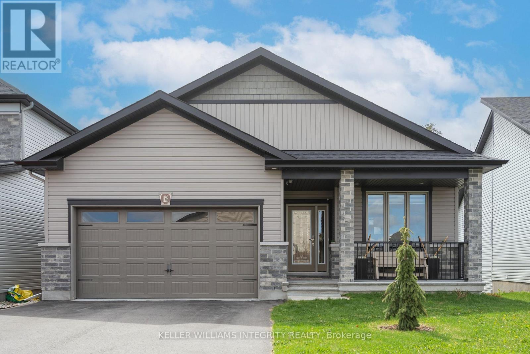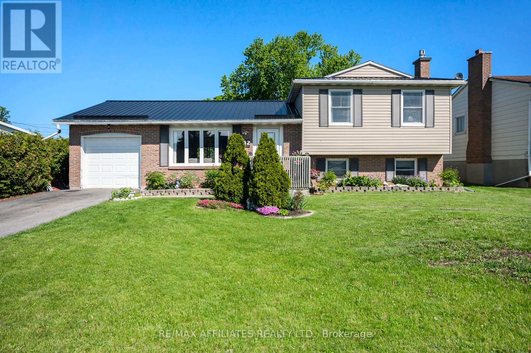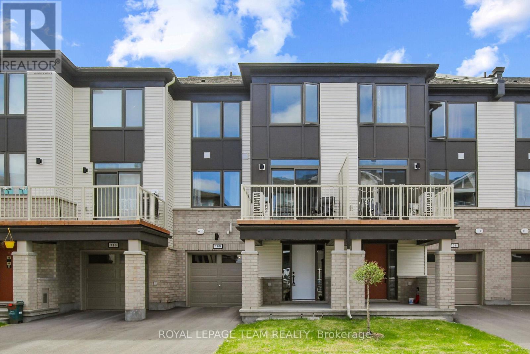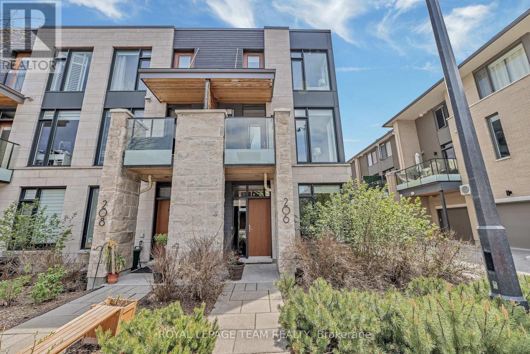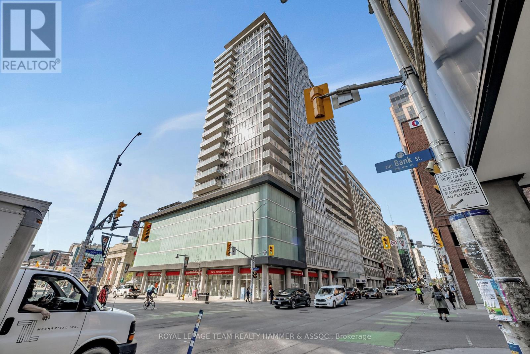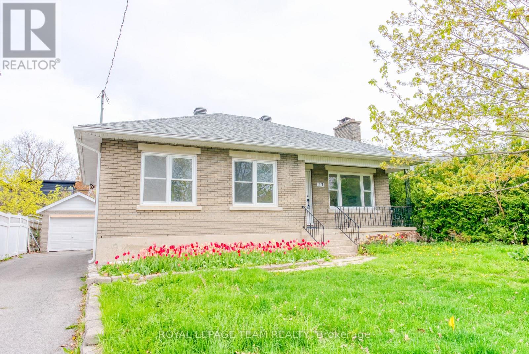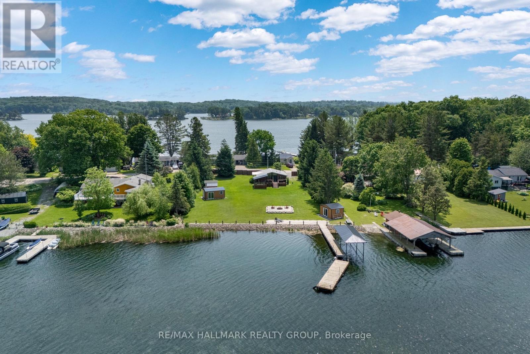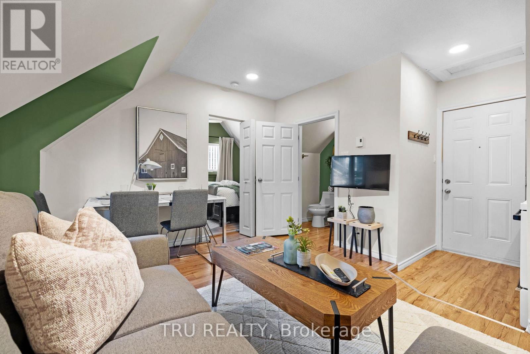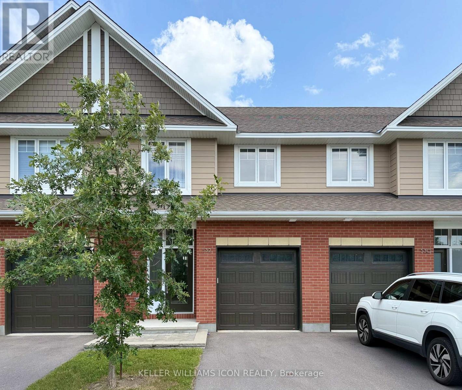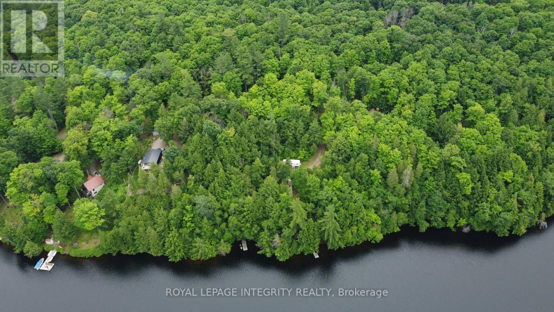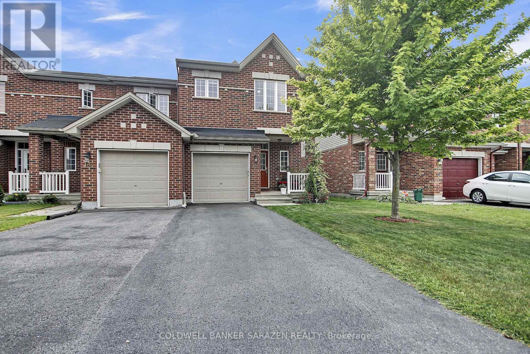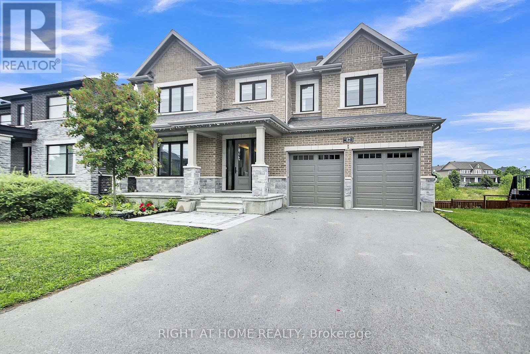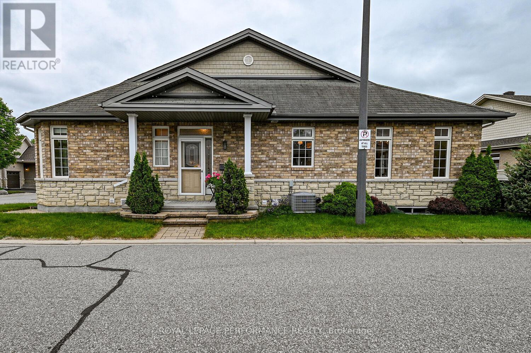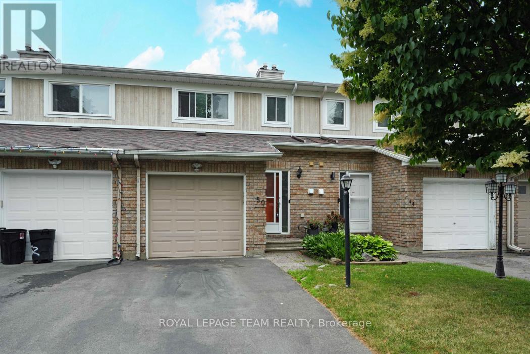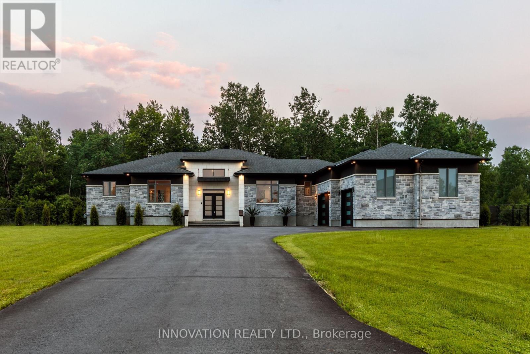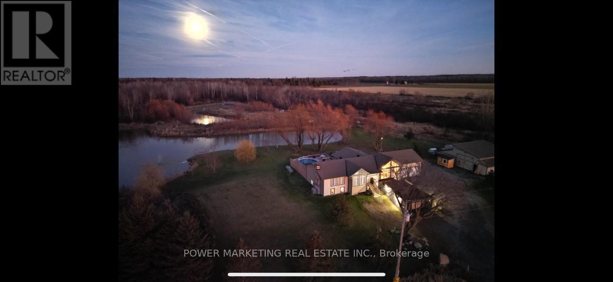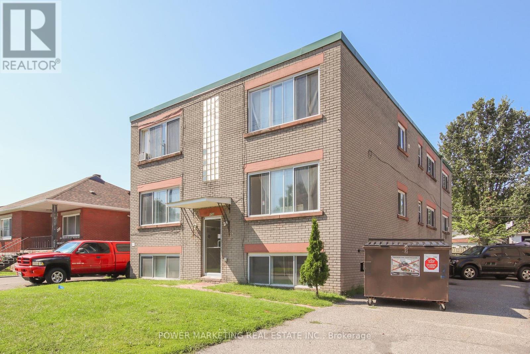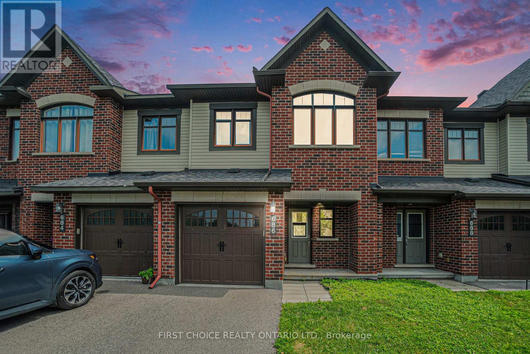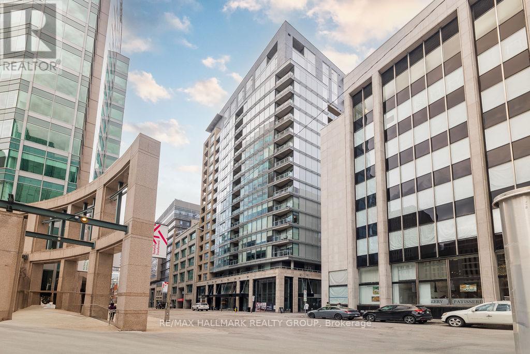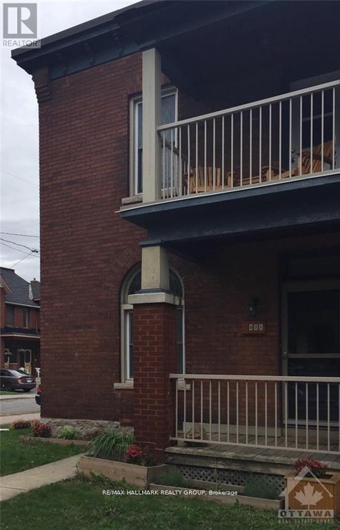Ottawa Listings
1126 Beckett Crescent
Ottawa, Ontario
Experience refined living in this exquisite Valecraft-built bungalow, offering 4 spacious bedrooms, and 3 full bathrooms. Nestled on a generous lot with no rear neighbours, this home provides both privacy and tranquility. Step into an open-concept layout adorned with high-quality finishes. The gourmet kitchen is a chef's dream, featuring granite countertops, top-of-the-line stainless steel appliances, and a walk-in pantry. The bright eating area seamlessly flows onto a 9' x 12' maintenance free composite balcony deck with glass railings, perfect for morning coffees. Entertain guests in the expansive dining and living room, bathed in natural light. The primary bedroom serves as a luxurious retreat, complete with a 5-piece en-suite which includes a smart toilet/bidet, and a walk-in closet. A generously sized second bedroom with a walk in closet, a third bedroom, a full bathroom, and a convenient laundry room complete the main level. The walkout lower level boasts a large family or party room warmed by a cozy fireplace, providing access to a private, fenced backyard oasis. Additionally, there's a fourth bedroom with a walk in closet and another full bathroom, offering ample space for guests or family. Modern conveniences include a 200-amp electrical panel, a generator with a panel that allows seamless switching between grid and generator, smart switches in bedrooms and basement, smart thermostat, smart door lock, smart garage door opener as well as a 240V/40A power outlet, ensuring you're equipped for today's lifestyle. This home combines elegance, functionality, and modern amenities, making it a perfect sanctuary for discerning homeowners. 24 hours irrevocable on all offers. (id:19720)
Royal LePage Integrity Realty
12 Ross Street E
Smiths Falls, Ontario
Comfortable family home walking distance to schools and shopping. From the open foyer with its marble tile, you enter to the living room, dining room, both with lovely hardwood floors. An ample kitchen with an eating nook area and tile flooring. The upper level adds a main 4 pc bathroom a good-sized master bedroom with a 2-piece ensuite and 2 additional bedrooms. Upper-level flooring is hardwood and tile. The lower level includes a games room area with a natural gas fireplace, a family room area, both with quality laminate flooring, and a 2-piece powder room. The lower basement level offers lots of storage space plus a handy mans workshop. Out back there is a large deck with a gazebo, an above ground pool to cool off in a stone patio plus a good-sized back yard. Included are the fridge, stove, microwave hood fan, dishwasher, washer and dryer. This carpet free home is heated by a natural gas forced air furnace (2018) and cooled with central air (2020). Maintenance free steel metal roofing. Gas $1681. Hydro $1510. Sewer & Water $1294. Taxes $4225 (2025) (id:19720)
RE/MAX Affiliates Realty Ltd.
708 Chromite Private
Ottawa, Ontario
Just like new, built in 2023, this beautiful townhome showcases open plan living & a modern style. Soft grey paint palette runs throughout the home & there are 9 ft ceilings on the 2nd level. Upgrades include an extended peninsula for a breakfast bar in the kitchen, granite counters in kitchen & main bath, quality laminate flooring in the main living area & tile flooring in the foyer & baths. Fantastic location, steps to Mikas Pond & Darjeeling Parks & a short walk to shops & restaurants in the Marketplace & Barrhaven Town Center & St. Joseph Catholic Highschool. Lovely covered front porch welcomes you to this home. 2 side light windows provide natural light to the spacious tiled foyer with handy double closet. Entry to the attached garage is close by & an auto garage door opener is included. Tiled laundry room, with washer & dryer included, along with utility & storage room. 2nd level has open concept living & dining area, kitchen & powder room. Living area has quality laminate flooring & a 3 panel window bringing in natural light. Bright dining area with patio door to the big balcony, convenient for barbecues & has views of Mikas Pond Park. Contemporary kitchen has ample cabinets & counter space. Granite counters & an extended peninsula with breakfast bar, add style & functionality. All S/S appliances are included (fridge, 2025). Pantry closet is a great feature. Top floor has a large primary suite with big window, walk-in closet & cheater door to main bath. 2nd bedroom is generous in size & has a double closet, perfect for a guest room, office or gym area. Main bath features tile flooring, tub & shower combined with a tile surround & a long vanity with granite counters & big mirror. Linen closet is close by in the hall & there is also an office niche. Move-in and experience modern living in the Promenade community of Barrhaven. 24 hours irrevocable on offers. (id:19720)
Royal LePage Team Realty
206 Jeremiah Kealey Street
Ottawa, Ontario
Welcome to this exceptional 3-storey, 3-bedroom, 3-bath END UNIT townhome, designed by Barry Hobin and located in the award-winning Greystone Village community in sought-after Old Ottawa East. Surrounded by nature and steps to the Rideau River, Brantwood Park, and the shops and cafés along revitalized Main Street, this walkable neighbourhood is also ideally situated close to Landsdowne, Elgin St., the Byward Market, the Ottawa Hospital campuses and University of Ottawa. This modern home is flooded with natural light thanks to its end-unit design and thoughtful layout. The main level features a welcoming front entrance, a bright den with two sunny windows, a utility/storage room, and interior access to the oversized garage, which includes both a garage door and a man door to the driveway. A convenient powder room completes this level. The second floor offers impressive 9-foot ceilings and a bright, open-concept kitchen/living/dining area. The kitchen is a chefs dream with quartz countertops, stainless steel appliances including a gas range, an added wall of cabinetry with a wine fridge, and access to a spacious balcony with natural gas BBQ hook-up. The living room features a second balcony, a sleek linear gas fireplace, custom built-ins, and a mounted flat-screen TV. Hardwood floors flow throughout, complemented by oak staircases with iron spindles on all levels. Upstairs, you'll find three sunny bedrooms, including a light-filled corner bedroom, a large second bedroom, and a beautiful primary suite with two closets, an elegant ensuite, and a Juliet balcony. The crowning feature is the private rooftop terrace with natural gas and water hook-ups, perfect for entertaining, relaxing, or gardening with views of the surrounding community. Additional highlights include Hunter Douglas custom blinds throughout, new Central A/C (2024), and association fee of $120/month covering snow removal (not front walk), and shared area insurance. 24-hour irrevocable on all offers. (id:19720)
Royal LePage Team Realty
704 - 324 Laurier Avenue W
Ottawa, Ontario
**Open House this Sat, July 12 from 12 - 2 pm** Are you looking to walk to work? This central location is perfect for students, downtown professionals and investors! Welcome to urban sophistication and a fantastic layout with balcony at The Mondrian! This beautiful 1-bedroom condo features soaring ceilings and expansive floor-to-ceiling windows that fill the space with natural light. The open-concept layout seamlessly connects the kitchen, living, and dining areas, perfect for both everyday living and entertaining. The modern kitchen is equipped with granite countertops, stainless steel appliances, and sleek cabinetry. Step outside to your large private balcony, ideal for enjoying your morning coffee or taking in the city views. The spacious bedroom includes convenient in-unit laundry and ample closet space. The main bathroom offers a touch of luxury with granite countertops and a modern tiled tub/shower combination. You'll enjoy an urban escape with access to PREMIUM amenities, including a stunning rooftop terrace with BBQs, an outdoor POOL, and comfortable lounging areas your private retreat above the city. The building also features a concierge, a fully equipped fitness centre and a stylish party room. You're steps from Ottawas business core, vibrant restaurants, shops, and entertainment venues. Walk to the LRT station, Parliament Hill, the ByWard Market, and Elgin Streets lively scene. Modern condo with in suite laundry and luxury amenities - move in and enjoy! (id:19720)
Royal LePage Team Realty Hammer & Assoc.
53 Drouin Avenue
Ottawa, Ontario
Welcome to this charming bungalow, brimming with potential and nestled in a highly sought-after neighbourhood experiencing exciting new development. The main level features three comfortable bedrooms and a shared bathroom. Downstairs, the basement offers a spacious recreation room, along with two additional rooms that could serve as bedrooms, and a convenient three-piece bathroom. The property sits on a lot measuring 53.50 x 87 feet. You'll appreciate the beautiful hardwood flooring throughout the main level. The home also includes a garage for parking or storage. Enjoy the unbeatable location with its close proximity to the Rideau River, Riverain Park, and the NCC trail, as well as easy access to a wide range of amenities. (id:19720)
Royal LePage Team Realty
155 Stonewood Drive
Beckwith, Ontario
Discover your oasis on Stonewood Drive, nestled within the charming community of Country Lane Estates. This enchanting 3+1 Bedroom, 3-bathroom home radiates tranquility from the moment you enter. The open-concept living and family rooms are beautifully enhanced with timber accents throughout the main level. The well-appointed kitchen features granite countertops and stainless steel appliances, seamlessly connecting to a spacious deck with glass railings. This deck is the perfect place to enjoy views of the natural swimming pool and your personal backyard paradise. The primary bedroom acts as a serene retreat, complete with a master ensuite that showcases floor-to-ceiling tile, a fluted wall feature, a freestanding tub, a double vanity, and a custom curbless shower. On the opposite side of the house, you'll find additional generously sized bedrooms along with a family bathroom. The lower level features a walk-out basement that includes an extra bedroom or office area with adjoining bathroom & sauna, game room, and dog run. Pride of homeownership is evident in every corner of this residence. Indulge in a complete spa experience without stepping outside your home! Schedule your private showing today. (id:19720)
One Percent Realty Ltd.
206 Old Pakenham Road
Ottawa, Ontario
Charming Log Home Retreat on the Ottawa Snye - Fitzroy Harbour! Escape to the tranquility of this stunning log home, nestled on a peaceful dead-end road in the heart of Fitzroy Harbour. Crafted from majestic first-growth logs, this home blends rustic elegance with serene natural beauty. Enjoy complete privacy while the Ottawa Snye River flows gracefully past your backyard - perfect for morning coffees on the deck or evening relaxing under the sunset. Inside, the open-concept main floor offers approximately 1,400 sq ft of warm, inviting living space with two bedrooms, a full bath, and panoramic views of the surrounding landscape. The finished lower level provides a versatile space for relaxation, hobbies, guests, or a home office complete with an additional full bath. Step outside to you spacious back deck - ideal for entertaining or simply unwinding in nature. This is more than a home - it's a lifestyle. Enjoy a vibrant rural community with a local store (with LCBO outlet), churches, a Catholic grade school, and a active community centre just a short stroll away. Fitzroy Provincial Park is also nearby for even more outdoor adventure. Weather you seeking a peaceful year-round residence or a weekend escape, this rare offering combines character, comfort, and connection to nature. Welcome to Fitzroy Harbour - where riverfront living meets community charm. (id:19720)
RE/MAX Hallmark Realty Group
92 Kerry Point Road
Leeds And The Thousand Islands, Ontario
Tucked away in the heart of the Thousand Islands, 92 Kerry Point Road is a thoughtfully upgraded waterfront retreat offering an unmatched blend of comfort, lifestyle, and long-term value. Ideally situated just 15 minutes from Gananoque, 30 minutes from both Kingston and Brockville, and only 10 minutes to the Ivy Lea Bridge for easy U.S. access.The home itself features two spacious bedrooms and a bright 3-piece bathroom. A functional kitchen flows into an open-concept living space, where large windows frame sweeping views of the St. Lawrence River. Step outside to a full-length deck with an outdoor kitchen, perfect for entertaining while overlooking the beautifully landscaped grounds.Down below, the expansive yard invites everything from backyard games to lounging by the fire pit, surrounded by thoughtfully designed hardscaping. A private dock with a wet boathouse provides easy water access. Two well-appointed bunkies expand your hosting potentialone serves as a cozy guest space, the other as a creative games room.Every element of this property has been carefully planned and executed with quality in mind. From the retaining wall and secure fencing to the drilled well and modern septic system, the foundational work is already done. The size of the lot and generous river frontage alone set this property apart in today's market - add that to the extensive infrastructure and improvements, and it becomes clear that the value here stretches far beyond the cottage itself. Especially with new construction costs soaring, this turnkey offering is a rare and savvy opportunity.Bonus: Nearly everything you see is included - furniture (minus just a few personal items), cookware, and bedding throughout the home and bunkies. Just unlock the door and start enjoying.Whether you're relaxing, entertaining, or exploring, 92 Kerry Point Road delivers the ultimate Thousand Islands lifestyle - private, scenic, and exceptionally well-built. (id:19720)
RE/MAX Hallmark Realty Group
1 - 160 Metcalfe Street
Ottawa, Ontario
FULLY FURNISHED Stylish 1-Bed Apartment in Centretown with utilities included! This recently renovated 1BD 1BA unit offers modern finishes in a prime downtown location. Featuring sleek flooring, updated fixtures, its perfect for urban living. Steps from cafes, restaurants, shops, and transit. (id:19720)
Tru Realty
2 - 160 Metcalfe Street
Ottawa, Ontario
FULLY FURNISHED Stylish Bachelor Apartment in Centretown with utilities included! This recently renovated unit offers modern finishes in a prime downtown location. Featuring sleek flooring, updated fixtures, and a contemporary kitchen with stainless steel appliances, its perfect for urban living. Steps from cafes, restaurants, shops, and transit. (id:19720)
Tru Realty
532 Kilspindie Ridge
Ottawa, Ontario
Sunny Bright 3 Bedrooms, 3 Bathrooms Townhome for Rent in The Quiet, Prestigious Stonebridge Community. This New Built Uniform Townhome Comes With Open Concept Functional Layout Main Floor Plus Plenty Space Backyard Boasts a Lot of Upgrades, Including Hardwood Flooring, 9' ceiling, Modern Kitchen Large Island, Upgraded Cabinetry, Quartz countertop. The Second Level Offers 3 Spacious Bedrooms With Plenty of Natural Light, a Huge Primary Bedroom with 4 Pieces En-suite Plus 2 Additional Bedrooms for Family or Work from Home. Spacious Lower Level Finished Area Could be Home Office, Workout, Recreation. This Home is Perfect for a Small Family to Reside, Public Transportation is Right at your Doorstep. Photos from from previous listing. (id:19720)
Keller Williams Icon Realty
00 Mcvicar Lane
Mcnab/braeside, Ontario
Nestled on just over half an acre along the picturesque Madawaska River, this waterfront property offers incredible potential and natural beauty. Located on a quiet, private road with year-round access, the road is maintained by residents through an informal association. The lot features both upper and lower levels, a well-maintained two-storey bunkie, a 30 ft trailer, a shed, and an outhouse. A set of stairs leads down to the water where you'll find a dock - perfect for swimming, with both shallow and deep areas. Hydro is already on site, providing a great head start for future development or seasonal enjoyment. All structures on the property, including the trailer, are being sold as is. Whether you're looking for a peaceful retreat or a project to make your own, this is a rare opportunity to own waterfront on one of the areas most desirable rivers. (id:19720)
Royal LePage Integrity Realty
186 Eye Bright Crescent
Ottawa, Ontario
Welcome to this beautifully maintained end unit townhome, ideally situated in a family-friendly neighborhood just steps from parks, top-rated schools, shopping, and the Limebank LRT station. Step into a spacious tiled foyer with inside access to the garage and a convenient corner powder room. The main level features gleaming hardwood floors throughout the open-concept living and dining areas. A dramatic cathedral ceiling, expansive windows, and a cozy gas fireplace with a stunning stone surround create a bright and inviting living space. The chef-inspired kitchen boasts granite countertops, stainless steel appliances, a covered pantry, and a large central island perfect for both everyday living and entertaining. Upstairs, enjoy hardwood flooring throughout. The primary bedroom offers a generous walk-in closet and a luxurious ensuite complete with a large soaker tub and a separate glass shower. Two additional well-sized bedrooms and a full bathroom complete the upper level. The fully finished lower level features a spacious recreation room with laminate flooring and a rough-in for a future bathroom ideal for customization to suit your needs.Outside, relax in the privacy of your fully fenced backyard with no rear neighbours perfect for summer gatherings and family fun. Move-in ready and located in one of Ottawas most desirable and rapidly growing communitiesthis home is not to be missed! (id:19720)
Coldwell Banker Sarazen Realty
42 Conch Way
Ottawa, Ontario
Welcome to this exceptional creek-backed multi-generational home in the highly sought-after Mahogany community! This extensively upgraded, move-in-ready property offers approximately 4,660 sq. ft. of finished living space, including 3,550 sq. ft. above grade and a fully finished 1,110 sq. ft. walk-out basement, all with full City and ESA permits. The main floor features 10-ft ceilings in the kitchen and family room, creating a bright, open layout. A formal living and dining room set the stage for entertaining, while the upgraded kitchen with high-end appliances, sleek cabinetry, and designer finishes is the heart of the home. Elegant wood trims and crown moldings add refined architectural detail throughout. Also on the main level, a versatile bedroom/office with a full bathroom is perfect for guests or multi-generational living. The hardwood staircase and large windows enhance the homes luxury feel. Upstairs, the primary suite offers a spa-inspired ensuite and generous closet space. A second bedroom has its own ensuite, while two additional bedrooms share a Jack & Jill bathroom, providing both privacy and convenience for families. The professionally finished walk-out basement features a spacious bedroom, full kitchen, and open-concept living area, ideal for extended family or guests. With direct backyard access and plenty of natural light, it seamlessly connects to the main home. Additional features include upgraded brickwork, lighting, and a 220V outlet for EV charging. Located in a thriving, master-planned community with top schools, highway access, and shopping, this home offers an exceptional lifestyle. (id:19720)
Right At Home Realty
129 Maple Key Private
Ottawa, Ontario
Welcome to an exceptional corner unit bungalow offering the perfect blend of convenience, low-maintenance living, expansive space in a highly sought-after area. An inviting interlock path leads you to the main entry, complete with a charming covered veranda. Step inside to a spacious foyer featuring double closets, a well-appointed main bathroom, & a combined laundry mud room with sea inside access to your double car garage.Prepare to be captivated by the open-concept layout, where soaring vaulted ceilings & strategically placed windows flood the home with an abundance of natural light. A welcoming gas fireplace, hardwood flooring create an ambiance of warmth & sophistication. The heart of the home, the kitchen, boasts a generous centre island with elegant stone counter perfect for entertaining friends & family. You'll appreciate the expansive space for meal preparation and the copious amount of cabinet storage.The main floor hosts a serene primary bedroom, complete with double closets and a private ensuite bathroom. The second bedroom, equally versatile as a main floor den, is bathed in natural light from its numerous north and east-facing windows.The lower level expands your living space, offering a comfortable , home office/den, full bathroom, and a sprawling recreation room large enough to accommodate a pool table. An additional unfinished space provides ample storage or the potential for a custom workshop.Step outside to your private, beautiful rear yard, an oasis designed for relaxation. It features a deck with a retractable awning for sunny days and a charming stone interlock patio surrounded by lush trees and a well-maintained grass area. Enjoy the benefits of a prime location. You're mere steps from a walking trail, with plenty of visitor parking. Hard Rock, the airport & airport parkway, diverse restaurants, convenient stores, and reliable transit. $135/month includes snow removal common elements, ensuring a carefree lifestyle. 24 hrs irre. on offers. (id:19720)
Royal LePage Performance Realty
50 Hummingbird Crescent N
Ottawa, Ontario
Welcome to 50 Hummingbird Crescent, a delightfully bright 3 bedroom two and a half bath home backing on Mary Honeywell School. No rear neighbours. As you enter the home you will note the lovely flooring and decorating with richly stained flooring and ample space. The bright kitchen, open to the dining area and living room is a chefs delight with ample counter space. The upper level has three generous sized bedrooms and the master suite has a full ensuite bath. The lower level has two larger rooms, with a walk out patio door to a very private patio. Recent updates include the roof in 2018 and the furnace and air conditioner in 2017. The furnace and A/C are presently rented AND the Seller will buy them out on closing. A recent inspection revealed that there is POLY B plumbing present in the home AND the Seller will remedy this prior to closing OR rebate sufficient funds so the Buyer can remedy this. You will enjoy all that Cedar Grove Barrhaven has to offer. Proximity to all schools, shopping, the 416 and much more. Pride of ownership is evident throughout the home. (id:19720)
Royal LePage Team Realty
651 Ballycastle Crescent
Ottawa, Ontario
A stunning masterpiece of modern bungalow design, offering the perfect blend of luxury, and comfort. Located on a corner lot in a serene neighborhood, this property sits on an acre of fully fenced-in land with no rear neighbors and no possibility of future development, ensuring ultimate privacy. Enjoy direct access to a private community trail directly behind the house, perfect for peaceful walks with family and pets. Immaculately maintained, with large windows and throughout, this 2017 custom built home has 4 beautiful bright bedrooms, 1 office and 5 bathrooms. It has features that cater to both relaxation and entertainment. The newly paved driveway (2022) leads to a heated oversized two car garage finished with epoxy flooring and lots of storage room. The main floor features a spacious living room with a gas fireplace, a formal dining area, and a beautiful open concept kitchen showcasing quartz countertops, sleek appliances, and ample space for cooking. The primary suite offers a modern electric stone wall fireplace, a walk-in closet and a spa-like bathroom featuring a jacuzzi soaking tub. Lower level has a private theater, gym and a wet bar, perfect for hosting guests. Approx. 5000 square feet livable space. This is more than a home, it's an investment in your future and peace. Don't miss your chance to own this unique property where modern design, serene living, and smart investment potential come together. Schedule your private tour of 651 Ballycastle Crescent today! (id:19720)
Innovation Realty Ltd.
3329 Swale Road
Ottawa, Ontario
New 2 Unit building for multigenerational family use! This beautiful custom made newer home (2017) built by the builder for himself With 6 bedrooms and 4 bathrooms with top quality materials and workmanship! Main floor has separate in lawsuit with two bedroom and full washroom and a laundry room , Main house has 3+1 bedroom , Huge open concept kitchen with Black quartz countertops and quartz back splash and hardwood floors, Large living room with a wood burning fireplace, Lord Master bedroom has a full en-suite and two big walking closet, Lower level has a huge rec room, 5 piece washroom with sauna and Jacuzzi, Main floor In-law suit has radiant heated floors, separate eclectic meter and much more! This great home offers you 2 Acres land, elevate your outdoor living experience with an exquisite above-ground pool, an outdoor Jacuzzi with custom decking, privacy walls, and safety railings create a secure and inviting environment for all to enjoy.20K generators And a 4 Section Barn (40x30, 8x40,8x40 and 8x40)! This great home is also back to your own lake (pond) with custom build fountains that add a touch of elegance and tranquility to the outdoor living space, creating a serene and captivating atmosphere for you and your guests to enjoy! A section of the house is from the old home, but all done newly! Make sure you see it today! Please find the floor plan attached. (id:19720)
Power Marketing Real Estate Inc.
644-656 De L'eglise Street
Ottawa, Ontario
Investors/Developers Delight! 3 solid 6 unit buildings with 18 large apartments with potential 6 more units(in the lower levels!), 3 buildings are side-by-side on 3 large lots offering you 12 x 2 bedroom apartments and 6 x 1 bedroom apartments. Rents are low but have potential for increasing. 15 min bus ride to the University of Ottawa and Parliament Hill! Each building was recently(2022) appraised for $1,500,000 each. ($4,500,000 for all 3 buildings). Call today! Please visit the REALTOR website for further information about this Listing. (id:19720)
Power Marketing Real Estate Inc.
686 Trigoria Crescent
Ottawa, Ontario
Welcome to 2016-Built Minto Greenwich A Move-In Ready Townhome You will love to Call Home! This meticulously maintained 3-bedroom townhome offers comfort, space, and convenience in one of the areas most desirable communities. Step inside a bright and spacious main floor, where a generous open-concept living and dining area is perfect for both daily living and entertaining. The large eat-in galley kitchen boasts added cabinetry and direct access to the backyard ideal for summer BBQs and relaxed outdoor dining. Upstairs, you will find three well-sized bedrooms, including a primary suite with a walk-in closet and a luxurious 4-piece ensuite featuring a separate shower and soaker tub, your perfect retreat. The builder-finished basement adds even more living space with a bright family room, dedicated laundry area, and plenty of storage. Enjoy the peace of mind that comes with original owners, a smoke- and pet-free home, and recent updates including fresh paint and professional cleaning. Flexible closing options available, move in quickly or later this year. Located within walking distance to schools, parks, transit, and shopping, you are truly in the heart of it all. Come for a visit and stay for a lifetime! (id:19720)
First Choice Realty Ontario Ltd.
1106 - 101 Queen Street
Ottawa, Ontario
Live in the boutique reResidences building, offering the best in luxury and location. STUNNING view of Parliament Hill from your living room & kitchen! Elegant and modern, this 1 bed/1 bath unit features an open concept living space with den, balcony, and premium finishes like Italian style cabinetry and a waterfall island in the kitchen. The primary bedroom offers ample closet space with smart built-ins. 1 underground parking space & storage locker included! Building amenities offer a truly elevated experience, including the prestigious SkyLounge, theatre room, sauna, gym, boardroom, games room, private lounge, and housekeeping. Located steps from Parliament, Sparks Street, the O-Train, and just about everything downtown Ottawa has to offer! Available immediately! (id:19720)
RE/MAX Hallmark Realty Group
371 Lyon Street N
Ottawa, Ontario
Prime Centertown Living at Its Finest! Step into this beautifully upgraded 3-bedroom corner-unit townhome, ideally situated in one of Ottawa's most vibrant and walkable neighborhoods. Impeccable landscaping and timeless curb appeal welcome you into a home that blends historic charm with modern comfort. The spacious, open-concept layout is filled with natural light and thoughtful upgrades throughout. The main level features elegant hardwood flooring, a bright living and dining area perfect for entertaining, and a fully renovated kitchen with direct access to a private backyard oasis. Enjoy the convenience of in-unit laundry right on the main floor. Upstairs, you'll find three generously sized bedrooms with quality laminate flooring and a fully remodeled bathroom. The luxurious primary suite boasts a private balcony with breathtaking views of downtown Ottawa your own peaceful retreat in the heart of the city. Located just steps from the Lyon LRT, Parliament Hill, ByWard Market, the Ottawa Rivers scenic walk and bike paths, top-rated gyms, trendy cafes, restaurants, and all the best of urban living. Permit parking is available at an additional cost. This is a rare opportunity to own a stylish, move-in ready home in a coveted location. (id:19720)
RE/MAX Hallmark Realty Group
1009 - 255 Bay Street
Ottawa, Ontario
RARE opportunity to own a true 2-STOREY LOFT with 1.5 baths at the highly sought after Bowery condos in downtown Ottawa. Bright and open concept with soaring floor to ceiling windows equipped with custom fitted motorized solar blinds. Beautiful hardwood flooring throughout main and upper levels, quartz counters in kitchen and baths, upgraded stainless steel appliances, in-unit laundry, storage locker, and heated UNDERGROUND parking included. This stunning condo offers two hotel like guest suites and top floor amenities, which includes indoor salt water infinity pool, fitness centre, party room, BBQ patio, and 360 degree views of Ottawa. Less than 5-minute walk to major bus routes, LRT station, restaurants, and shops (id:19720)
RE/MAX Hallmark Realty Group


