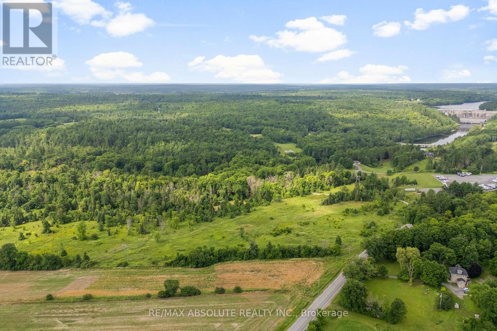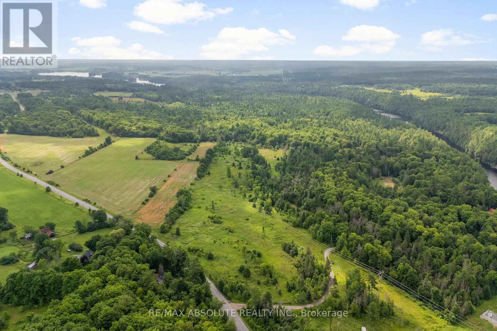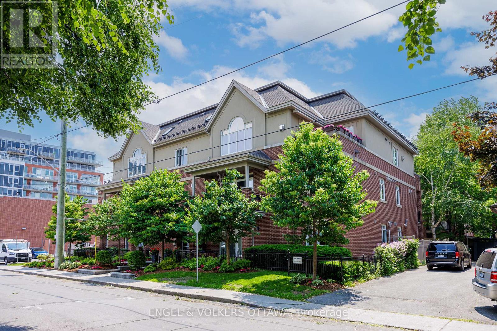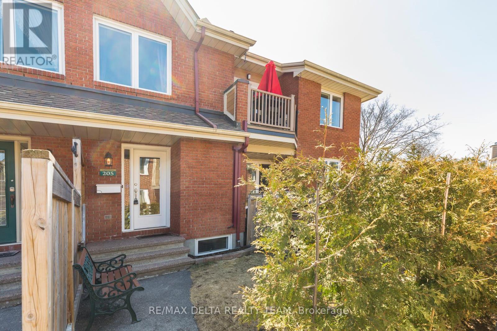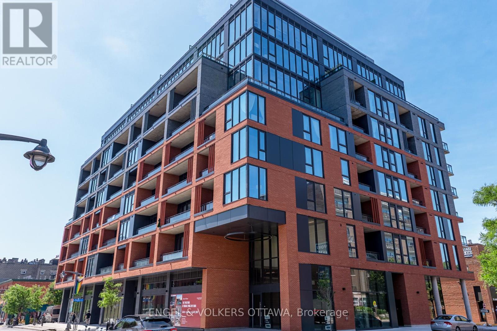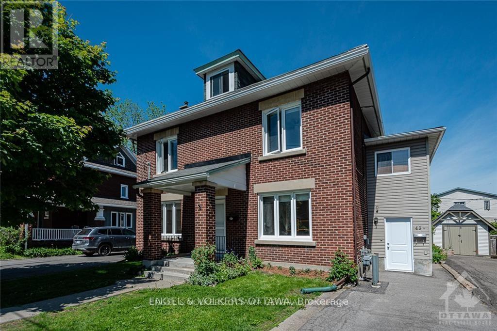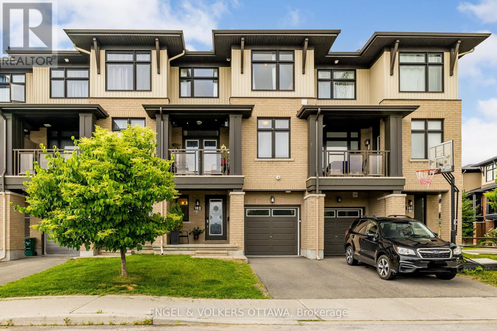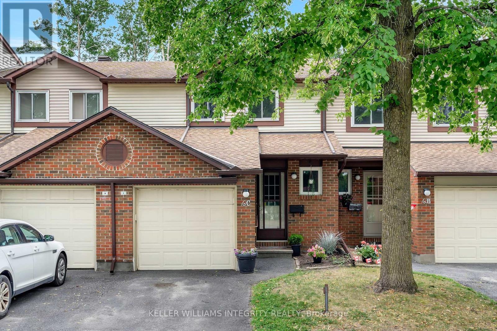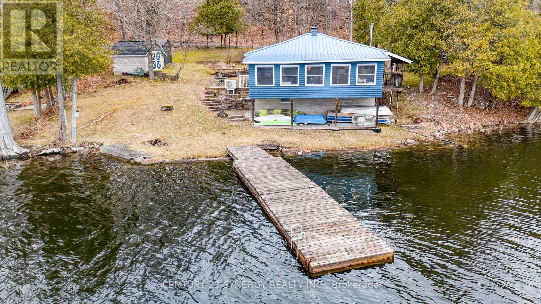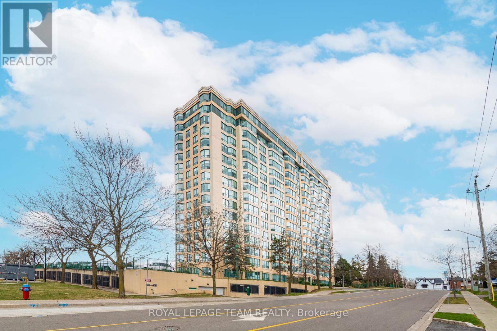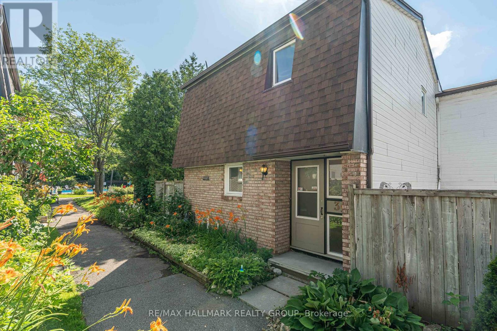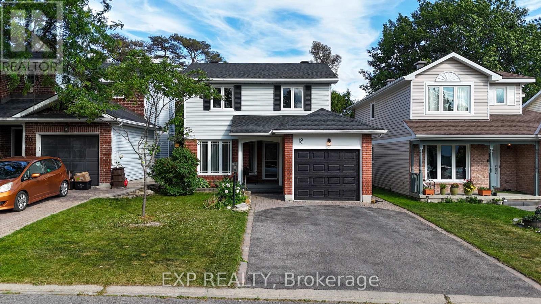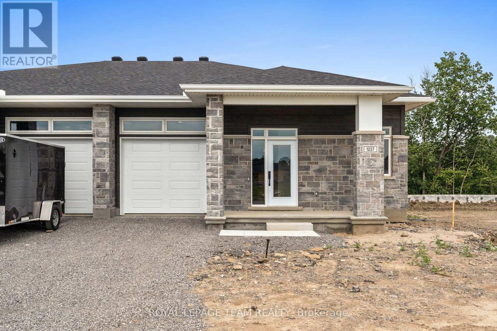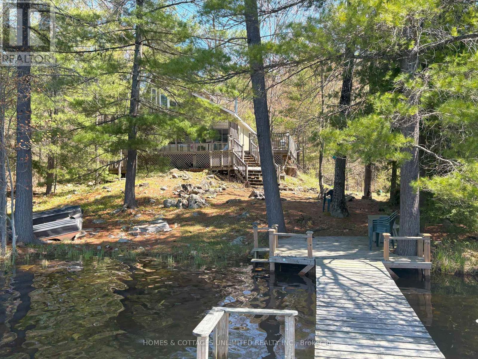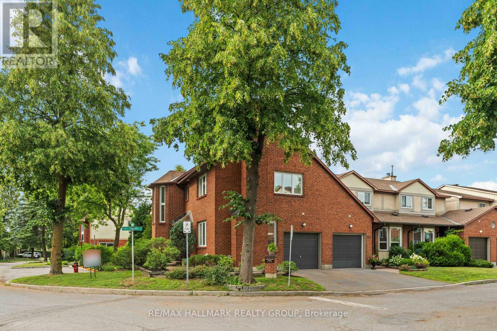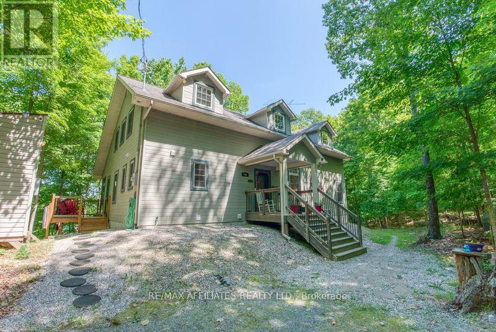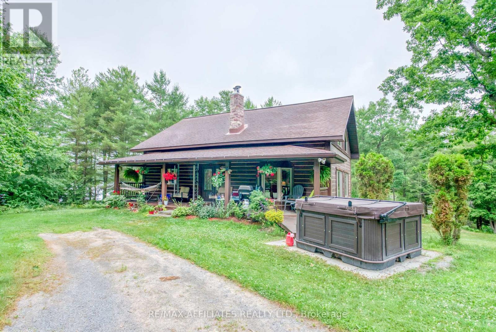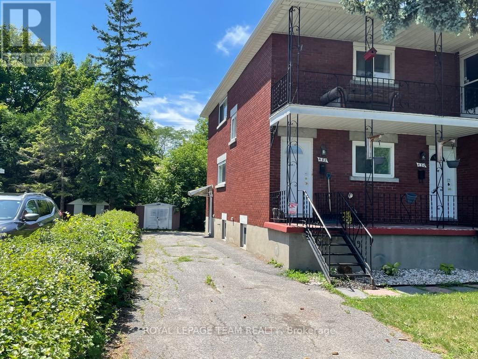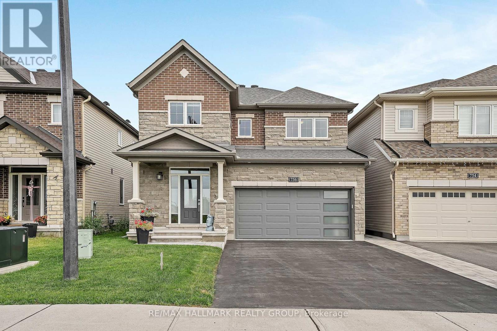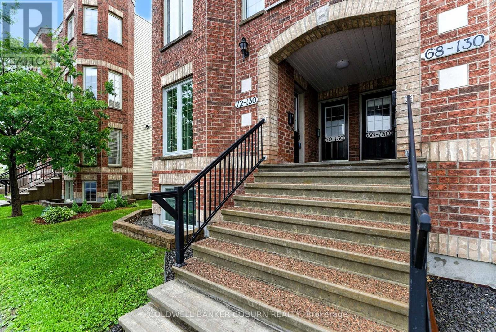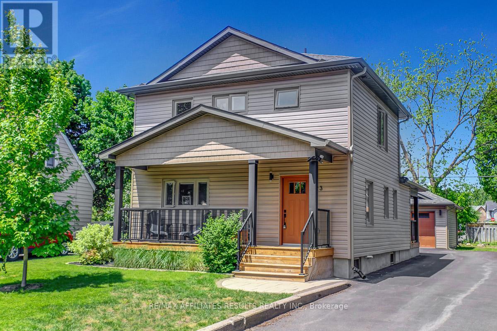Ottawa Listings
702 Part 18 Flat Rapids Road
Mcnab/braeside, Ontario
Lovely building lot offering the perfect canvas to bring your vision to life! This generous parcel provides the ideal balance of privacy and space. With 2 acres of land, you'll enjoy the flexibility to design a custom home tailored to your lifestyle. Whether you are a builder, investor or future homeowner, this lot offers tremendous potential. With quick access to the 417, less than 10 minutes from the charming town of Arnprior with highly accredited hospital, library, museum, theatre, restaurants, shopping, grocery stores, beaches, schools, churches, recreational trails and so much more! Call today and make your dream a reality! (id:19720)
RE/MAX Absolute Realty Inc.
702 Part 13 Flat Rapids Road
Mcnab/braeside, Ontario
Lovely building lot offering the perfect canvas to bring your vision to life! This generous parcel provides the ideal balance of privacy and space. With 2 acres of land, you'll enjoy the flexibility to design a custom home tailored to your lifestyle. Whether you are a builder, investor or future homeowner, this lot offers tremendous potential. With quick access to the 417, less than 10 minutes from the charming town of Arnprior with highly accredited hospital, library, museum, theatre, restaurants, shopping, grocery stores, beaches, schools, churches, recreational trails and so much more! Call today and make your dream a reality! (id:19720)
RE/MAX Absolute Realty Inc.
105 - 400 Mcleod Street
Ottawa, Ontario
Welcome to 105-400 McLeod Street, a warm and inviting 1-bedroom plus den condo right in the heart of Centretown. This beautiful well-kept unit offers an open-concept layout with a cozy gas fireplace in the living room and direct access to your own private balcony, perfect for morning coffee or enjoying summer nights. The kitchen features a breakfast bar that's equipped with granite countertops and plenty of storage, ideal for anyone who loves to cook or entertain. The spacious primary bedroom easily fits a king-size bed and features two closets & an ensuite washroom, while the den is a great bonus space for a home office or creative area. You'll also find a full-sized washer and dryer in the unit, along with an in-unit storage closet for added convenience. This condo comes with underground parking, a private storage locker, and a wall-mounted bike rack in the storage locker can also be hooked up in the parking space. As a bonus, residents have access to a beautifully maintained gated communal courtyard, a peaceful shared outdoor space tucked away from the city buzz. All of this in a quiet, well-managed, pet friendly building just steps from shops, restaurants, cafes, parks, and public transit. A great opportunity to enjoy comfortable and connected downtown living! Pets Allowed (id:19720)
Engel & Volkers Ottawa
66 Allenby Road
Ottawa, Ontario
Welcome to 66 Allenby Road. This stunning 4-bedroom brick estate with NO REAR NEIGHBOURS spans just under 4000 sq ft of luxurious living space while backing onto a private forest for ultimate tranquility. This state-of-the-art residence features a grand double staircase, elegant curb appeal, and a double car garage. Step into the impressive main foyer with soaring floor-to-ceiling windows, filling the space with natural light. The main floor office is perfect for remote work or a quiet place to cozy up with a book, while the updated kitchen boasts premium finishes, stainless steel appliances, and a spacious layout ideal for entertaining. Renovated bathrooms throughout the home offer spa-like comfort and modern design. The expansive primary suite features an elegant double door entrance, views of the tranquil forest, and a luxurious 4-piece ensuite bathroom. Three additional generous bedrooms provide ample space for family or guests. A spacious loft and second living area overlook the main floor featuring a fireplace for the ultimate retreat. The finished basement adds versatile living space ideal for a rec room, home gym, or theatre. Enjoy peaceful mornings and evenings in your private backyard oasis with no rear neighbours. This rare offering combines luxury, space, and privacy in one of the most sought-after neighbourhoods in Kanata north - Morgan's Grant, close to the business park, walking trails, gyms, restaurants and everything you need. Book your private showing today. (id:19720)
Rare Real Estate Inc.
116 - 1389 Palmerston Drive
Ottawa, Ontario
Welcome to this beautifully updated 3-bedroom, 2-bath end-unit condo townhome, perfectly nestled in a peaceful, green neighborhood. Enjoy the warmth and elegance of hardwood floors throughout, adding a timeless charm to every room. The spacious layout offers a bright, open-concept living and dining area, ideal for both relaxing and entertaining. The kitchen features tasteful updates and flows seamlessly into the main living space. Upstairs, you'll find three generously sized bedrooms, including a serene primary with ample closet space and natural light. Both bathrooms are well-appointed with modern finishes. As an end unit, enjoy added privacy. Step outside to a lush, landscaped setting with mature trees and walking paths. Conveniently located near schools, shopping, restaurants, and recreation centers, this home combines comfort, style, and convenience. A rare find in a sought-after community! (id:19720)
Innovation Realty Ltd.
205 - 520 Canteval Terrace
Ottawa, Ontario
Two parking spaces!! One of the largest unit in Club Citadelle. Lovely 3 bedroom and 2 full bath condo. This 2 storey condo offers an open-concept living space filled with natural light from triple patio doors in living room, a cozy wood fireplace, private balcony, and a ground-floor terrace where you can BBQ, garden and sit out. The basement is fully finished with a 2nd bathroom that has a stand-up shower and large laundry and storage room. Club Citadelle offers resort-style living with it's outdoor pool, tennis/racquet courts, exercise room with sauna and community club house. Also walking distance to Fallingbrook Shopping Center, different schools, Ray Friel recreation facility and many parks. (id:19720)
RE/MAX Delta Realty Team
209 - 10 James Street
Ottawa, Ontario
Images shown are of a similar suite // Experience elevated living at the brand-new James House, a boutique condominium redefining urban sophistication in the heart of Centretown. Designed by award-winning architects, this trend-setting development offers contemporary new-loft style living and thoughtfully curated amenities. This stylish junior one-bedroom suite with study spans 581 sq.ft. of interior space and features 10-ft ceilings, floor-to-ceiling windows, exposed concrete accents, and a private balcony. The modern kitchen is equipped with quartz countertops, a built-in refrigerator and dishwasher, stainless steel appliances, and ambient under-cabinet lighting. The thoughtfully designed layout includes in-suite laundry and a full bathroom with modern finishes. James House enhances urban living with amenities including a west-facing rooftop saltwater pool, fitness center, yoga studio, zen garden, stylish resident lounge, and a dog washing station. Located steps from Centretown and the Glebe's finest dining, shopping, and entertainment, James House creates a vibrant and welcoming atmosphere that sets a new standard for luxurious urban living. On-site visitor parking adds to the appeal. Available August 1st, 2025. Minimum 1-year lease, subject to credit and reference checks, and requires proof of income or employment and valid government-issued ID. (id:19720)
Engel & Volkers Ottawa
43 Clarendon Avenue
Ottawa, Ontario
An incredibly spacious two-storey unit on one of Wellington Village's most sought-after streets. A renovated three bedroom upper unit with private driveway, private entrance, and dedicated outdoor terrace space. The kitchen is clean and updated with stainless appliances and big enough to have an eating area. Two flex rooms off the kitchen can be your living room and dining/office/den. You will not be disappointed with the space here. Plenty of additional storage in the two-level entrance. A second separate entrance/exit at the rear and lots of light from ample windows in every room. There's also a large backyard with private exclusive use patio. Forced air heating and central A/C. In unit laundry. A perfect fit for the work from home employee. Close to Civic Hospital, Tunney's Pasture, and light rail. Live comfortably an quietly in this character residence with true outdoor living space, and all of the amenities right at your door. 93 Walk Score. 100 Bike Score. Available early September. (id:19720)
Engel & Volkers Ottawa
182 Poplin Street
Ottawa, Ontario
Perfectly located in the sought-after neighbourhood of Riverside South, just steps from parks, recreation, public transit, shopping, and everyday amenities, this home offers style and convenience. Designed with comfort and function in mind, the layout features 2 spacious bedrooms, 4 bathrooms, and an open-concept living and dining area with hardwood flooring and a balcony overlooking the streetscape. The modern kitchen is equipped with quartz countertops, an undermount sink, extended tile backsplash, stainless steel appliances, and a spacious island with plenty of room for seating. Upstairs, the expansive primary suite features dual closets and a 4-piece ensuite, complemented by a second bedroom, full bathroom, and third level laundry. Complete with ample storage, garage and driveway parking, this residence is move-in ready. $57 per month includes the private park behind the house, visitor parking and grass and snow removal of the common areas. (id:19720)
Engel & Volkers Ottawa
C - 6 Offenbach Lane
Ottawa, Ontario
*OWN THIS HOME FOR THE COST OF RENT!* Move-In Ready Townhome in Centrepointe with NO REAR NEIGHBOURS! This beautiful 3-bedroom, 2 bathroom condo townhome located in the sought-after community of Centrepointe. Perfectly positioned with a serene wooded backdrop, this home offers both tranquility and convenience. The main floor welcomes you with an updated white kitchen with plenty of cabinetry space. The open-concept living and dining room boasts a charming corner natural gas fireplace and seamless access to the private backyard through patio doors - ideal for summer BBQs and quiet relaxation. A powder room and direct entry to the 1-car attached garage complete the main level. Upstairs, you'll find a spacious primary bedroom, accompanied by two additional well-sized bedrooms and a full bathroom. The basement provides a family room, perfect for entertainment or a home office, along with a laundry room for added convenience. Whether you're a first-time buyer, downsizer or an investor, this property is a fantastic opportunity in a prime location. Enjoy the benefits of being close to public transit, recreation, shopping, medical and dental, the 417, green space, and Algonquin College. Condo fees include water, exterior doors, windows, exterior repairs from normal exterior wear and tear, garage doors, the exterior finishing (brick siding, roof), all pavement including driveways. (id:19720)
Royal LePage Integrity Realty
747 Brooks Corners Rr5 Road
Tay Valley, Ontario
Welcome to your year-round escape on the pristine shores of Adam Lake, where breathtaking views and direct access to the renowned Rideau Waterway create the ultimate lakeside retreat. Access to the Rideau allows you to boat anywhere in the world. This charming, cottage-style home is the perfect sanctuary for families or anyone seeking peace, nature, and a connection to the water. This home directly overlooks the water, mere feet away from the shoreline. Step inside and be greeted by a warm, inviting interior featuring three cozy bedrooms bathed in natural light, each offering a serene space to unwind after a day of outdoor adventure or stressful work. Blending seamlessly with its natural surroundings, the log-faced exterior and durable steel roof give the home timeless curb appeal and worry-free durability. Inside, gleaming hardwood floors flow throughout the main living areas, enhancing the natural warmth of the space. The open-concept kitchen, dining, and living room is tailor-made for entertaining and spending quality time with loved ones. A wall of windows frames sweeping views of the lake, filling the home with light and creating a seamless connection between indoor comfort and the beauty outside. Step out onto the covered deck or patio, perfect for morning coffee or sunsets. Outdoors, a private dock stretches into the clear, calm waters ideal for swimming, boating, fishing, or simply soaking in the peaceful surroundings. There's plenty of outdoor storage for all your lake life essentials. Designed for four-season enjoyment, the home has multiple heat sources: a heat pump, baseboard heating, and central air conditioning for summer comfort. The spray-foamed basement adds extra insulation and energy efficiency. Whether you're envisioning a quiet weekend retreat or an active waterfront lifestyle, this special property offers the perfect blend of rustic charm and modern convenience. (id:19720)
Century 21 Synergy Realty Inc.
Century 21 Synergy Realty Inc
208 - 100 Millside Drive
Milton, Ontario
Welcome to Unit 208 at 100 Millside Drive - where comfort meets convenience in the heart of Downtown Milton! This sought after Oban model boasts 1300 square feet of thoughtfully designed living space in a spacious 2 bedroom, 2 bathroom corner unit. Floor-to-ceiling windows bathe this space in natural light. The large primary bedroom offers a 4-piece ensuite bath & his/her closets! The open-concept living and dining areas offer endless potential for entertaining & everyday comfort. Tucked beside the kitchen, the dedicated breakfast area is the perfect morning retreat, looking out on to green space & path which leads straight to Centennial Park. With Downtown Milton's vibrant scene just steps from your door, enjoy strolling to the historic Mill Pond, top-rated restaurants, and boutique shops. Commuting? Transit is right at your doorstep for easy access around town. This sought-after building also offers residents with resort-style amenities: unwind in the indoor pool, hot tub, sauna, games room, or fitness centre. The Condo fee includes all utilities. Unit comes complete with 1 underground parking space and TWO storage lockers. This isn't just a condo, it's a lifestyle - one that offers a blend of comfort, convenience & easy access to nature. Don't miss out on your chance to own at Village Parc on The Pond in one of Milton's BEST locations. (id:19720)
Royal LePage Team Realty
39 - 3691 Albion Road
Ottawa, Ontario
Looking to Rent? Your Search Ends Here! Welcome to this beautifully maintained 3-bedroom, 2-bathroom end-unit townhome in the vibrant and family-friendly Wedgewood community. Perfectly located just behind the Sawmill Creek Community Centre and less than 1 km from Bank Street, this home offers unbeatable walkability to schools, parks, trails, shopping, dining, and public transit. With quick access to the LRT and major bus routes, commuting is simple and stress-free. Enter to a bright open-concept kitchen that flows seamlessly into the dining and living areas, featuring two large sliding doors that open to your private backyard perfect for entertaining or relaxing outdoors. The main floor also offers ample storage for all your everyday essentials. Upstairs, you'll find three spacious bedrooms, while the fully finished basement offers flexible space for a home office, gym, or game room, along with a second full bathroom and even more storage. And the best part? Beat the summer heat with access to a shared outdoor pool, just steps from your backyard! Book your showing today. (id:19720)
RE/MAX Hallmark Realty Group
18 Hawley Crescent
Ottawa, Ontario
Welcome to 18 Hawley Crescent, a beautifully maintained single-family home tucked away on a private, landscaped lot in a quiet, established neighbourhood. From the moment you arrive, you'll feel the perfect balance of space, comfort, and privacy this home provides. Step inside to a tiled entryway that opens into a spacious foyer, setting the stage for the thoughtful layout. The main level features a large family room with soaring ceilings and a cozy gas fireplace, creating an inviting place to relax and unwind. The eat-in kitchen is both charming and practical, with ceramic flooring and backsplash, abundant counter space, and room to move with ease. Just off the kitchen, the oversized dining room with crown moulding offers a warm setting for hosting everything from casual meals to holiday gatherings. A convenient powder room completes the main floor. Upstairs, a hardwood staircase leads to three generously sized bedrooms, all with hardwood flooring. The updated main bathroom and private ensuite bring a modern touch to your daily routine. The lower level offers even more living space, including a large recreation room, a utility area, and a flexible bonus room perfect for a home office, den, or creative space. Step outside to your own private backyard retreat. Surrounded by mature trees and extra-high fencing, this maintenance-free yard features a spacious deck, interlock patio, and a standout shed that adds valuable storage or workshop potential. With parks, schools, transit, and everyday amenities close by, this home offers a rare blend of indoor comfort and outdoor tranquillity. Don't miss this opportunity! (id:19720)
Exp Realty
1039 Moore Street
Brockville, Ontario
Set in Brockville's Stirling Meadows, this semi-detached bungalow offers contemporary living with convenient access to Highway 401 and nearby amenities, including shopping, dining, and recreation. The Leeds Model by Mackie Homes features approximately 1,509 square feet of well-planned living space, including two bedrooms, two bathrooms, a front-facing office nook, main-level laundry, and a single-car garage. An open-concept layout connects the kitchen, dining area, and living room, creating a bright, functional space suited to both everyday living and entertaining. The kitchen is appointed with granite countertops, ample cabinetry, and a centre island that provides additional workspace. The living room includes a natural gas fireplace and opens to a covered porch, offering a seamless indoor-outdoor flow. The primary bedroom highlights a walk-in closet and a three-piece ensuite. A second bedroom and a full bathroom are featured. An appliance package valued up to $5,000 is available with this property for a limited time. Conditions apply. This property is currently under construction. (id:19720)
Royal LePage Team Realty
12 Stone Hill Junction Road
Greater Madawaska, Ontario
Held in the same family for 57 years, this cherished 3-season cottage sits on nearly an acre of natural beauty along the spring-fed Bagot Long Lake, just minutes from scenic Calabogie. With only 30 properties along the 2.5-mile-long lake and crown land directly across the water, you'll enjoy exceptional privacy, tranquility, and breathtaking views from most rooms.Originally built in 1970 and thoughtfully expanded over time, the cottage offers generous outdoor living space, including a 12' x 30' south-facing deck and a 24' x 12' screened porch, perfect for lakeside meals or game nights with a breeze. The 157 feet of natural shoreline includes a dockside deck for relaxing and enjoying the waterfront.Comfortable and well-maintained, the cottage features upgraded insulation, insulated floors (making it easy to convert into a 4-season retreat) and a 4-in-1 unit (A/C, heat, fan, and dehumidifier). Additional highlights include Canexel siding (2001), a workshop and toolshed. Ideal for fishing, kayaking, or pontooning on a peaceful, low-density lake.Private road is plowed in winter ($200/year road fee). No limitations on boat/motor size. A timeless lakeside escape where you can slow down, recharge, and enjoy nature at its best. (id:19720)
Homes & Cottages Unlimited Realty Inc.
11 Buckingham Private
Ottawa, Ontario
Rarely offered corner end unit in the exclusive Chateaus of Hunt Club! This Dorchester model - attached only by the garage - lives like a detached home and offers one of the largest floor plans in the complex. Situated on a premium corner lot, it's flooded with natural light thanks to windows on three sides and enhanced by California shutters and hardwood throughout. The main floor includes a formal living room, a separate family room with gas fireplace, a generous dining area, and a bright kitchen with excellent storage and a gas stove. Upstairs, you'll find an expansive primary suite with a walk-in closet and updated ensuite, plus two additional well-sized bedrooms, a renovated main bath, and convenient second-floor laundry. Enjoy the outdoors in your private backyard with a large deck, surrounded by mature greenery and low-maintenance landscaping. All of this in a quiet, upscale enclave just steps to Hunt Club Golf Course and minutes from Mooneys Bay, parks, shopping, and transit. This is a rare opportunity to own a truly special home. (id:19720)
RE/MAX Hallmark Realty Group
200 Walnut Point Road
Rideau Lakes, Ontario
Welcome to Your Private Waterfront Retreat. Step into serenity with this custom-built three-bedroom home, offering 387 feet of pristine water frontage in a peaceful private bay. Nestled on 1.5 acres of natural beauty, this property invites you to relax, recharge, and fully embrace waterfront living. Inside, you'll find soaring 14-foot pine ceilings that create an airy, open feel, complemented by a cozy propane fireplace perfect for year-round comfort. The spacious layout features large bedrooms, ideal for family and guests, while a full screened-in porch off the front of the home provides the perfect spot to enjoy panoramic lake views in complete comfort. Follow the gentle path down to the waters edge, where you can swim off the raft or simply enjoy the calm surroundings. Home is also equipped with a generator for peace of mind, storage shelter down by the path to the water and future potential with permission in place to build a garage if desired. Down by the lake the quaint dry boat house is perfect for storage for all your water toys. This inviting retreat offers the best of privacy, nature, and modern comfort - the perfect place to slow down and make lasting memories. (id:19720)
RE/MAX Affiliates Realty Ltd.
1309 Plante Drive
Ottawa, Ontario
Located in the desirable Hunt Club neighbourhood of Ottawa, this stunning 4-bedroom, 4-bathroom home built by Solidex. This home is ready for you to add your personal touch. The main floor features a cozy family room w/ a formal living room at the front of the home, ideal for both relaxing and entertaining.The kitchen boasts stainless steel appliances, granite countertops and a bright open layout that flows seamlessly into the family room. Enjoy the charm of a 3-season sunlit veranda, perfect for morning coffee or evening relaxation, while overlooking a private rear yard adorned with fruit trees. Conveniently situated near the airport, shopping centers, and top-rated schools. Do not miss this opportunity to own a truly special property in this excellent part of the city. (id:19720)
Exp Realty
1510 Devil Lake Road
Frontenac, Ontario
Stunning 3-Bedroom Log Home Near Westport on Quiet Christie Lake Escape to nature in this warm and inviting 3-bedroom, 2-bathroom log home located on the peaceful shores of Christie Lake, just off Devil Lake Road and minutes from Westport, Ontario. Set on a quiet, smaller lake where gas-powered motors are not used by residents , this property offers serenity, privacy, and a true connection to the outdoors. The home features a bright, open-concept layout with a spacious loft area, perfect for a family room, guest space, or home office. The partially finished walkout basement adds flexibility for future expansion or recreational use. Enjoy outdoor living from the large 8' x 40' deck, ideal for barbecues, entertaining, or simply relaxing in the fresh air. While the deck doesn't face the lake, you're just steps away from beautiful, clean water, perfect for swimming, kayaking, and fishing. Additional features include a hot tub, two storage outbuildings, and a peaceful, natural setting that invites relaxation and outdoor enjoyment. Christie Lakes calm, motor-free waters make it a true hidden gem for those seeking a slower pace and connection to nature. Whether you're looking for a tranquil year-round residence or a seasonal getaway, this property is a rare opportunity in the heart of the Frontenac region. (id:19720)
RE/MAX Affiliates Realty Ltd.
482 B Vernon Avenue
Ottawa, Ontario
Be the first to live in this bright and open 2 bedroom, 1 bathroom newly finished basement apartment in a duplex located in the family friendly neighbourhood of Castle Heights. Spacious living with laminate and tile flooring. Kitchen includes stove, fridge and microwave oven. Washer and dryer in the apartment. Private entrance. Parking is not included but is available for $50/month. No smoking/vaping allowed inside the building. Heat and water included. Close to shopping, Don Gamble Community Center and Rideau High School. Deposit: $3600. For directions, put 482 Vernon Ave in your GPS. The apartment is on the left side of the building. Available immediately. (id:19720)
Royal LePage Team Realty
756 Cappamore Drive
Ottawa, Ontario
Nestled in the beautiful community of Half Moon Bay, this tastefully updated single-family home features a striking brick and stone façade and a spacious, flowing interior layout perfect for modern family living. From the moment you step inside, you will appreciate the thoughtful blend of function and style, with rich hardwood flooring throughout, crisp white walls and doors, and elegant black accents that deliver a stunning, contemporary feel. The main floor showcases an inviting formal dining room with a dramatic dark ceiling and a welcoming gas fireplace, along with a bright, functional eat-in kitchen featuring white cabinetry (paint swatch color is Hakuna Matata), Bosch stainless steel appliances, stunning quartz countertops, and access to a low-maintenance private yard. Touches of designer wallpaper and modern light fixtures add the perfect layer of sophistication. Upstairs, a generous primary suite offers a spacious walk-in closet and spa-inspired ensuite with a soaker tub, separate shower, and double vanity. Three additional bedrooms, a second full bathroom, and a stylish second-floor laundry room provide comfort and convenience for busy households. A loft-inspired landing adds flexible space for a reading nook or casual sitting area. An insulated and heated double garage, with insulated door, connects with a practical mudroom entry. The lower level features a bright unfinished space with epoxy flooring and large windows, providing clean, flexible space for storage, hobbies, play, and future design. The backyard is a private retreat with PVC decking and fencing, leading to a large stone patio and 10x10 gazebo, ideal for outdoor dining, relaxing, or entertaining. Located in a vibrant, family-friendly community close to parks, schools, shopping, transit and easy access to Highway 417. (id:19720)
RE/MAX Hallmark Realty Group
72 - 130 Berrigan Drive
Ottawa, Ontario
Charming Two-Story Townhouse in Prime Location. Welcome to this beautifully updated two-bedroom, three-bathroom townhouse that combines modern living with comfort. Enjoy the convenience of two dedicated parking spaces right at your doorstep. Step outside to your private backyard, perfect for pets and outdoor relaxation. Inside, you'll find a stylish kitchen featuring new flooring and backsplash from 2023, complemented by brand-new appliances installed in 2024. The lighting fixtures throughout the home were also updated in 2023, providing a bright and inviting atmosphere. This condo townhouse boasts two spacious bedrooms, both complimented by en-suite baths for added privacy. The main floor is spacious with wall-to-wall hardwood , featuring a gas fireplace . An additional laundry room is conveniently located within the unit, making chores a breeze. Pet-friendly and spacious, this home is ideal for families or anyone seeking a peaceful retreat with modern amenities. Don't miss the chance to make this stunning townhouse your new home! (id:19720)
Coldwell Banker Coburn Realty
23 Tunis Avenue
Ottawa, Ontario
FANTASTIC LOT - AMAZING HOME! Brand new - literally from the ground floor up in 2021 was carefully thought out and perfectly executed. Start with an exceptional location on a quiet street just steps to the Experimental Farm. Leave the car at home or perhaps even do without one with the Civic Hospital & Westgate shopping center within easy walking distance &it's just a leisurely 13 minute bike ride to Carleton University. The first thing you notice when you pull up are the crisp architectural lines and the expansive front porch, reminiscent of simpler times. Inside, the front foyer opens to a stunning open concept main floor. The "chef" in you will love the gorgeous kitchen by Cutwell Kitchen Design, which features an abundance of prep space & custom Maple cabinets including built-ins for cutlery, a spice insert, four pot drawers & recycle center finished off with elegant quartz counters. Handy covered side porch off the dining room - a perfect spot to BBQ. Convenient main-level office. Gleaming maple hardwood flooring grace the main & second levels. Upstairs, you'll find two spacious bedrooms each with full baths. The primary bedroom features a walk-in closet w/ custom-built-ins and a luxurious ensuite with a garden tub, modern vanity with ample storage, and separate double shower. Superb attention to detail throughout this beautiful home new home, from the shaker doors with modern black hardware to the sleek light fixtures and stainless steel appliances. The new driveway offers parking for at least 6 cars and leads to to a beautiful 20 foot custom patio & huge rear yard with plenty of room to entertain or play and the spacious 1.5 car garage. Plenty of room here for your car, toys & storage - Bonus 100 amp panel for future EV charger. Covered rear porch leads to the mud room .All new electrical (200 amp) service as well as all new plumbing including laterals to the city mains - no more lead pipes! GREAT OPPORTUNITY to own a new home in a mature neighbourhood! (id:19720)
RE/MAX Affiliates Results Realty Inc.


