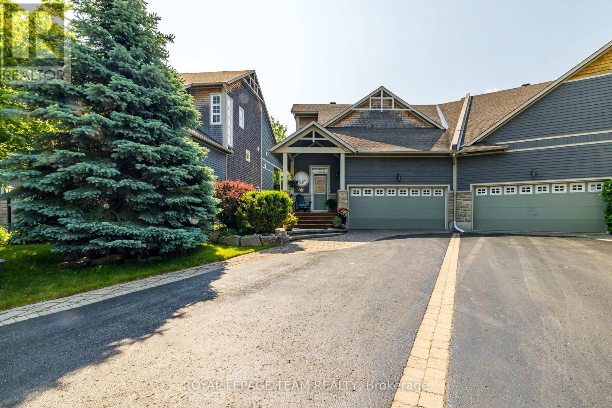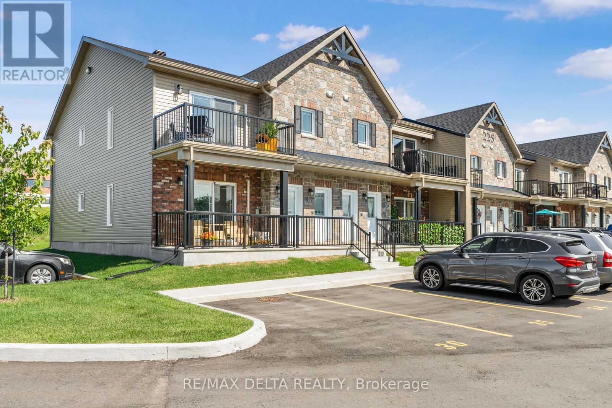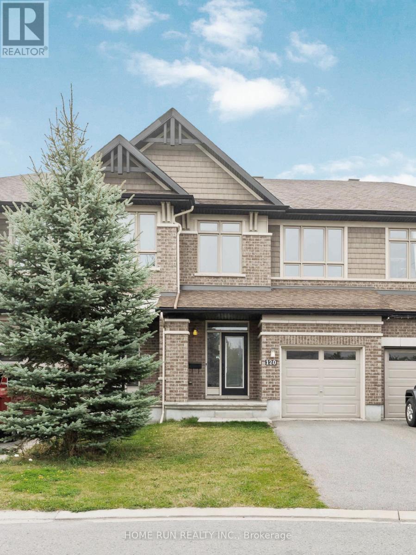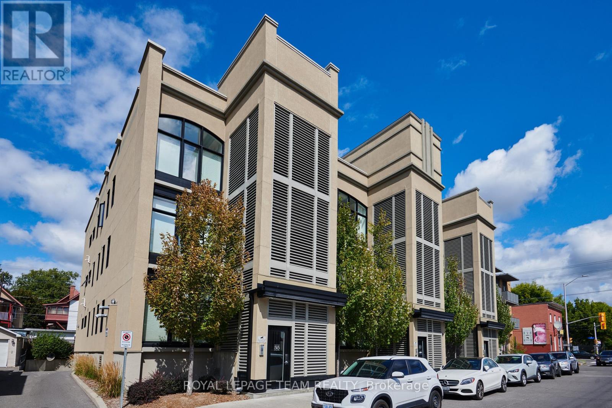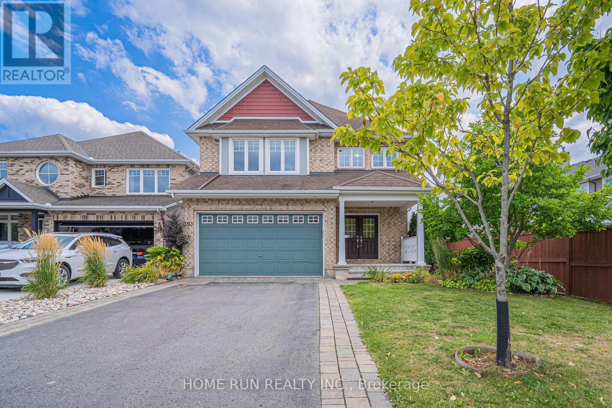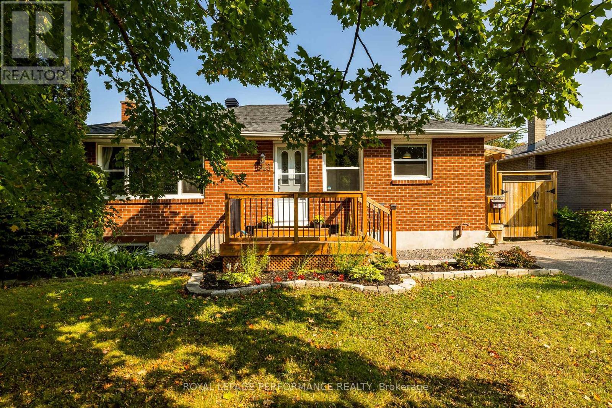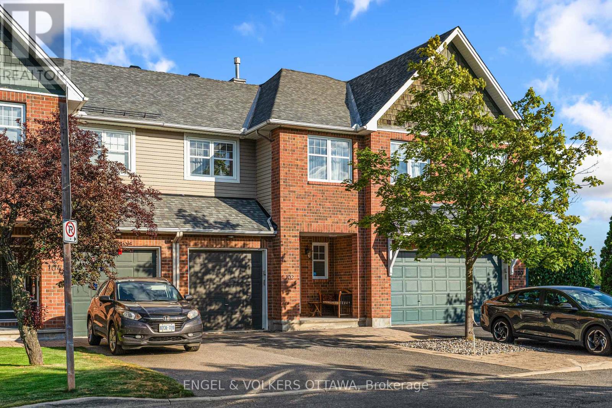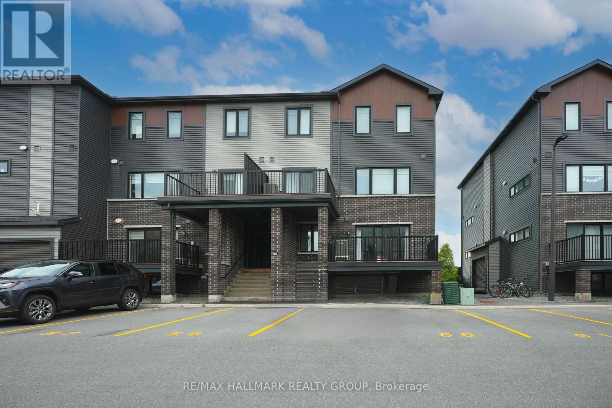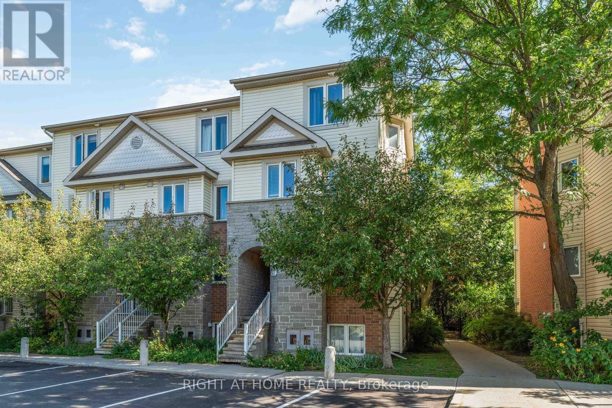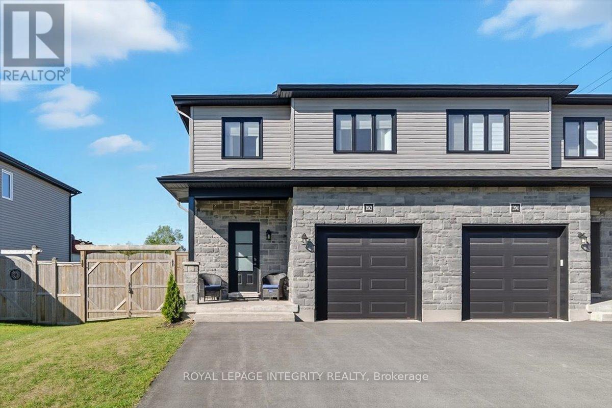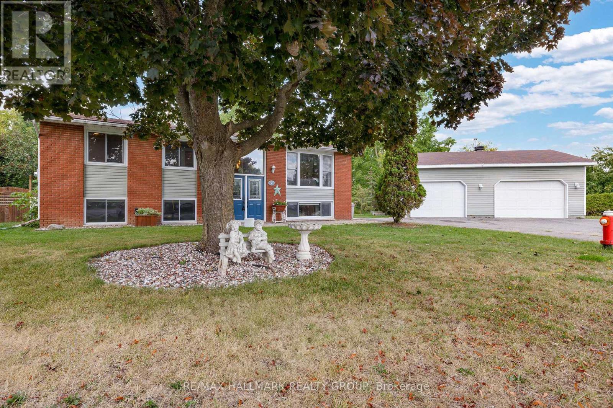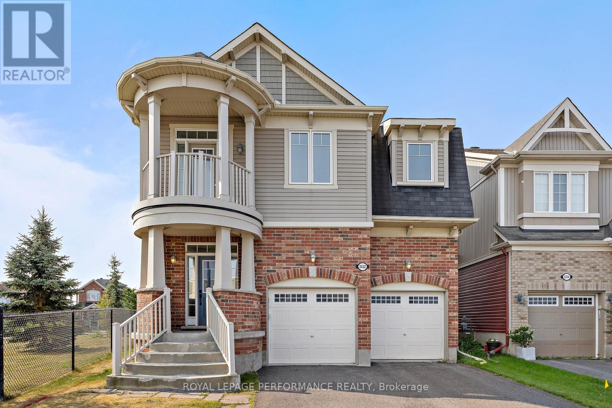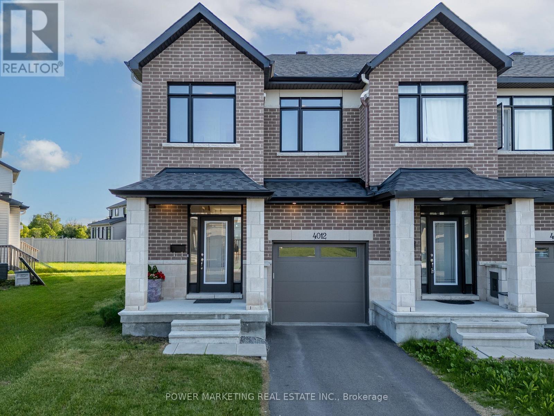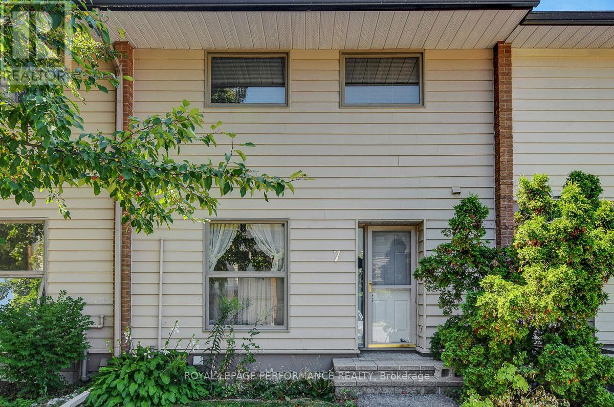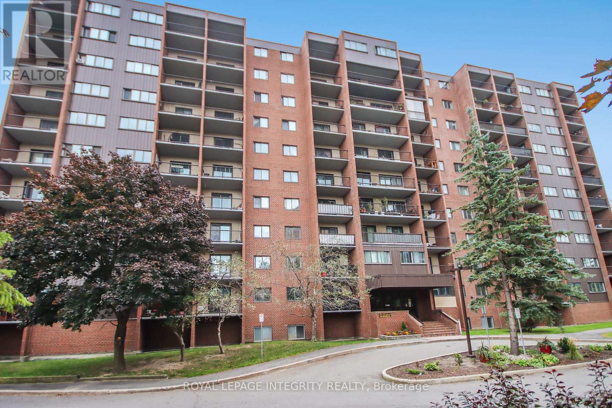Ottawa Listings
5803 Rockdale Road
Ottawa, Ontario
Welcome to this pleasant 3-bedroom bungalow situated on a generous 100 x 150 ft lot in the peaceful village of Vars, just a quick 20-minute drive to Ottawa via Highway 417.The main level boasts laminate flooring throughout and a bright open-concept L-shaped living and dining room, filled with natural light. The kitchen is spacious and functional, complete with a stainless steel fridge and stove, and overlooks the expansive private backyard. A rear door leads directly from the kitchen to a good-sized deck, perfect for entertaining or relaxing outdoors. All three bedrooms are generously sized, with the primary bedroom featuring a private 2-piece ensuite. A full 4-piece bathroom completes the main level. The lower level offers a finished room ideal for an office or hobby space, while the rest remains unfinished, ready for your personal touch. Key updates include a furnace (2016) and oil tank (2016). This home combines village living with excellent access to the city, making it the perfect balance of comfort, space, and convenience. 1 business day required for offers. Sold As Is due to Estate Sale. (id:19720)
Royal LePage Performance Realty
2023 Avenue O
Ottawa, Ontario
Welcome to 2023 Avenue O, a tastefully renovated home that has every comfort you could need. This open concept home has a renovated kitchen, 3 good sized bedrooms, 2 full bathrooms, a spacious recreation room, plenty of storage space, a garage with inside entry, and a low maintenance yard with no rear neighbours. Situated on a peaceful cul-de-sac, this home is directly across the street from a park with a tennis court, playground, and pool. The extensive list of upgrades include: custom kitchen with quartz counters and ceramic floors, renovated basement bathroom with rain shower, updated basement flooring, furnace, roof, low-e argon windows, composite deck, heated gutter helmets, and many more. This is a truly turn key home in a wonderful neighbourhood near NCC bike and foot paths by the Rideau River, with quick access to downtown, close to the train station, LRT, Ottawa U, St. Laurent Mall, Trainyards, the General hospital and Cheo. Call today to book a private viewing. (id:19720)
Tru Realty
24 Tierney Drive
Ottawa, Ontario
Dream Backyard. Designer Finishes. Dual Offices! This elegant, move-in ready home checks every box; two main floor offices, a chefs kitchen with granite counters and stainless steel appliances, and a massive, pool-sized backyard on nearly 1/3 of an acre. Hardwood floors, pot lights, and modern fixtures elevate the bright, open-concept layout. The family room, complete with gas fireplace, flows seamlessly off the kitchen, while the formal dining room is perfect for entertaining. Upstairs, the vaulted primary suite offers a gas fireplace and spa-style ensuite with granite counters, soaker tub, and separate shower. Three more spacious bedrooms and a full bath complete the level. The partially finished basement adds a guest bedroom with feature wall and electric fireplace, plus space to customize. Major updates include: roof (2018), furnace (2016), and A/C (2018). Style, space, and function this one has it all. Don't wait! (id:19720)
Royal LePage Team Realty Hammer & Assoc.
19 Turtle Point Private
Ottawa, Ontario
Experience the perfect blend of luxury, comfort, and community in this beautifully appointed 2-bedroom, 3.5-bathroom home in the prestigious Marshes subdivision of Kanata. With sophisticated design and exceptional functionality, this is a rare opportunity in one of the city's most sought-after neighbourhoods. Step inside to an airy, open-concept layout ideal for entertaining. The spacious dining room easily accommodates both elegant dinner parties and casual family meals. The chef-inspired kitchen is a standout, complete with stainless steel appliances, quartz countertops, oversized island, walk-in pantry, and generous cabinetry. A custom coffee and wine station adds thoughtful convenience. The sun-filled loft offers incredible versatility with a built-in Murphy bed, walk-in closet, and full bathroom ideal as a guest suite, home office, or third bedroom. Retreat to the serene primary suite with a custom walk-in closet and spa-like 5-piece ensuite featuring a double vanity, soaker tub, and glass-enclosed shower. The fully finished basement extends your living space with a spacious rec room, custom bar, and pool table. A separate bedroom and full bath offer excellent guest accommodations. Enjoy quiet mornings or lively evenings in the screened-in porch, perfect for year-round enjoyment! The private, landscaped backyard boasts a brand-new deck and built-in hot tub. A bright sunroom connects indoors without, adding to the homes charm. Pride of ownership is evident in this close-knit community, where neighbour's take care and connection seriously. Just minutes from DND, Kanata's tech hub, the Marshes Golf Course, and the luxurious Brookstreet Hotel with access to spa services, fine dining, and fitness facilities, this home offers the ultimate lifestyle. (id:19720)
Royal LePage Team Realty
202 - 225 Spence Avenue
Hawkesbury, Ontario
This impeccable condo has the best view ever! This two-bedroom condo has gorgeous interior finishes and because it is an end unit, you get a great view of the Laurentians from the balcony and from your kitchen window! This beautifully-appointed condo interior is featured on the builder's website. The ideal space for living the simple life in about 1,000 square feet with touches of luxury. All-new everything, this built-in-2022 condo includes KitchenAid dishwasher and a low-profile microwave hood fan (2022), new backsplash in kitchen (2024), 2022 stackable washer/dryer, electric fireplace and beautiful ceramic floors. Custom window dressings complete the look! All you have to do is move in! Tankless hot water heater, AC, lots of visitor parking. Other inclusions: all window dressings, two kitchen stools, and happiness! Hawkesbury offers a regional hospital, large library, multi-purpose sports complex, a waterfront park and many more amenities! 24 hours irrevocable on all offers. (id:19720)
RE/MAX Delta Realty
9501 Kyle Road
Augusta, Ontario
EXCEPTIONAL VALUE - Welcome to your dream countryside retreat, nestled on 53 acres of beautiful farmland. This picturesque hobby farm offers the perfect blend of rural charm and modern living, it has been completely renovated from top to bottom. Enjoy seasonal views of the tranquil Kemptville Creek that runs along the property. This unique estate is ideal for those seeking space, beauty, and functionality. The farm features two productive hayfields and well-maintained equestrian facilities including a 4 stall barn with a wash stall, insulated feed and blanket room, a 20 X 60 sand arena and large fenced grass jumping field. This century home boasts an incredibly well done chefs kitchen, ideal for entertaining or daily family life. There is also a detached garage, a large garden shed with a chicken coup and a massive horse shelter with a heated automatic water system. The welcoming main floor has an open-concept living space that flows into a stunning new addition and also has main floor laundry. Upstairs, you'll find three bedrooms and two full bathrooms, including a luxurious ensuite retreat. The third-floor bonus room offers incredible flexibility perfect as an additional bedroom, home office, or a Rec Room. The property also has 14 apple trees, plum trees, raspberry and blackberry bushes. Whether you enjoying morning coffee while watching your horses, tending to the land, or hosting friends and family in this peaceful setting, this property truly has it all. (id:19720)
Innovation Realty Ltd.
120 Popplewell Crescent
Ottawa, Ontario
OH September 21 Sunday 2-4. Welcome to this 1939 sq ft, 3-bedroom, 2.5-bath townhome that offers the perfect blend of comfort, space, and convenience. The main floor features an open layout with hardwood flooring and a modern kitchen complete with stainless steel appliances, quartz countertops, and a walk-in pantry, flowing naturally into the bright living and dining areas. Upstairs, the primary suite stands out with its generous size, walk-in closet, and private ensuite bathroom. Two additional bedrooms provide flexibility for family, guests, or a home office. The finished basement adds even more living space, ideal for recreation or work. Fully fenced backyard creating a private outdoor setting for entertaining, gardening, or relaxation. With garage and driveway parking and a prime location just minutes from Costco, restaurants, cafés, and major amenities with easy access to transit and highway. this move-in-ready home is ready to welcome its next owners. (id:19720)
Home Run Realty Inc.
3 - 515 Gladstone Avenue
Ottawa, Ontario
Bright & Modern 2-Bedroom Condo in the Heart of Ottawa. Welcome to this stunning 1001 sq.ft. South-facing condo in the exclusive Pullman Coach Flats by Charlesfort - an 18-unit boutique residence that perfectly blends modern comfort with urban convenience. Step into a bright, open-concept living space featuring oversized windows, a spacious kitchen with generous prep space, and a combined dining and living area that flows effortlessly onto a north-facing balcony perfect for morning coffee or evening relaxation. This thoughtfully designed unit offers spacious bedrooms, two full bathrooms, In-unit laundry, Quality finishes, Underground parking and a storage locker included. Ideally located, you'll be just steps from Ottawa's top restaurants, cafés, and local gems, including The Red Apron and True Loaf Bakery. Enjoy being close to the Rideau Canal, Elgin Street, Bank Street, and the Glebe, with convenient access to transit. Whether you're downsizing, investing, or seeking a stylish urban lifestyle, this is an opportunity to own in one of Ottawa's boutique buildings. (id:19720)
Royal LePage Team Realty
393 Grammond Circle
Ottawa, Ontario
This Beautiful spacious single family home offers 2594 sq. ft. of thoughtfully designed above groud living space.It has on an upgraded oversized lot features the classic Madison model and craft with care by Tamarack in 2012. With 4 +1 beds, 4 baths, and fully finished basement PLUS office or den on the main floor.Main floor features 9 feet celings with open concept layout. Mordern kitchen with oversized quartz island , stainless steels appliance and upgraded kitchen cabinetry with additional storage.Main floor boasts bright dining room, spacious living room and office. Enhanced lighting package with pot lighta and integrated ceiling speakers.Upstairs you'll find a large primary bedroom including a master retreat with walk-in closet, ensuite bathroom + three good sized spacious bedrooms.The fully finished lower level adds even more living space with a large recreation room , a 3-piece bathroom, plenty of storage and one bedroom with bright window. Fully fenced backyard offers privacy and BBQ area. Beautiful landscaping and interlock in the backyard. Walking distance to schools, parks, and shopping center.New refrigerator (2024). New washer and dryer(2025) Move-in ready with fresh paint(2025) and upgraded seond floor with quality hardwood flooring(2025). HWT Owned. Do not miss out and make it yours. (id:19720)
Home Run Realty Inc.
343 Fullerton Avenue
Ottawa, Ontario
Nestled in the heart of Overbrook, this charming 3-bedroom bungalow offers the perfect blend of city convenience and private retreat. Tucked away on a quiet, tree-lined street, this home features a spacious backyard ideal for unwinding or entertaining. Step inside to discover a beautifully renovated kitchen featuring stainless steel appliances, granite countertops, subway tile backsplash, built-in oven, and a cooktop. The bright and airy layout offers great sightlines, with large French doors leading to the deck and backyard. The sun-filled living room boasts gleaming hardwood floors and pot lights, creating a warm and inviting space to unwind. The main floor offers a perfectly appointed primary bedroom and a spacious secondary bedroom. The lower level includes a third bedroom with an oversized window and a large rec room ideal for a home office, gym, or play space with the potential to create an income-generating secondary unit. Outside, enjoy relaxing on the deck or make the most of the weather and tackle a project in the custom shed. Stroll to the local butcher, bike downtown, and experience the charm and convenience of life in Overbrook. Recent upgrades include: Furnace/AC (2016), Roof (2016), Windows (2019), Fridge (2023), Front Porch (2024), Side Porch (2018), Shed (2018), Newer Rear Deck. (id:19720)
Royal LePage Performance Realty
102 Shepody Circle
Ottawa, Ontario
Welcome to this beautifully designed 3-bedroom home in the heart of Findlay Creek, where comfort meetsstyle. Step inside and you'll be greeted by an open, light-filled layout that creates a warm and inviting atmosphere throughout.The main floor offers high ceilings, rich hardwood floors, and a cozy gas fire place perfect for family gatherings or quiet evenings. The kitchen is both stylish and functional, featuring stainless steel appliances, granite countertops, a walk-in pantry, and plenty of prep space. From here, enjoy easy access to your private, fully fenced backyard complete with a deck, interlock patio, and storage shed an ideal setting for morning coffee or summer barbecues. Upstairs, you'll find three generously sized bedrooms with ample storage. The primary suite is your personal retreat, complete with a walk-in closetand a spa-like ensuite featuring a soaker tub for ultimate relaxation. Convenient second-floor laundry adds to the ease of daily living.The finished basement provides even more space, offering a versatile rec room that can be used as a home gym, media room, or play area. Additional highlights include a charming covered porch, interlock entryway, attached garage with inside access, and parking for three vehicles.Perfectly situated close to shops, restaurants, schools, parks, and public transit, this home offers everything you need in one package. Don't miss your chance to make it yours schedule a viewing today! Roof 2023. Furnace, A/C, and HWT 2020. (id:19720)
Engel & Volkers Ottawa
1118 Apolune Street
Ottawa, Ontario
Backing directly onto the park with no rear neighbours, this home offers rare privacy and nice views.Tucked away in one of Ottawa's most family-friendly neighbourhoods, this single detached home is designed for comfort, convenience, and connection. Inside, you'll find modern finishes throughout a bright, sun-filled layout. With 3 bedrooms and 3 bathrooms, this single detached home is ideal for families.The cozy, functional floor plan makes everyday living effortless, while large windows fill the home with natural light. Set in a family-oriented neighbourhood, your are close to quality schools, shopping, playgrounds, and the future supermarket within walking distance.A perfect blend of privacy, convenience, and modern charm ready for your family to call home. (id:19720)
Keller Williams Icon Realty
C - 500 Eldorado Private
Ottawa, Ontario
Modern & Affordable Living in the Heart of Kanata, with low condo fees of only $206/month (including Building Insurance)! This bright and stylish corner lower stacked terrace home offers incredible value, perfect for first-time buyers, downsizers, or investors. Featuring 2 spacious bedrooms, 2 bathrooms, this well-maintained unit is move-in ready. Enjoy a sun-filled, open-concept layout with modern finishes throughout. The main level features large windows, sleek ceramic and laminate flooring, a contemporary kitchen with stainless steel appliances, an island with breakfast bar, and a cozy living area with access to your own private balcony. A convenient powder room completes the main floor. Downstairs, you'll find two generous bedrooms, a full bathroom, laundry area, and additional storage, all with oversized windows that bring in natural light. Located in a vibrant and walkable neighbourhood steps to grocery stores, restaurants, parks, schools, transit, and more. Just a 5-minute drive to Kanata's tech hub, Marshes Golf Club, and South March Highlands for hiking and biking. Don't miss your chance to own a modern, low-maintenance home in a prime Kanata location! (id:19720)
RE/MAX Hallmark Realty Group
514 Arum Terrace
Ottawa, Ontario
Experience the perfect balance of style and comfort in this stunning family home. The main level showcases elegant hardwood floors and a designer kitchen complete with quartz countertops, a breakfast island, spacious eat-in area, and a pantry for added convenience. The bright, open-concept layout seamlessly connects the living and dining spaces, making it ideal for both everyday living and entertaining. Upstairs, you'll find four generous bedrooms, including a luxurious primary suite with a walk-in closet and spa-like 4 piece ensuite featuring a soaker tub and oversized shower. A second bedroom enjoys its own cheater ensuite, providing flexibility for family or guests. The convenience of upper-level laundry adds to the homes thoughtful design. The partially finished basement with rough-in for another bathroom extends the living space, perfect for a home office, gym, or recreation area. Outside, enjoy a low-maintenance yard with front interlock, a private back patio, and a fully fenced yard designed for relaxation or entertaining. Beautifully finished and move-in ready, this home offers elegance, comfort, and practicality all in one. Schedule your private tour today! (id:19720)
RE/MAX Hallmark Realty Group
67 Strathaven Private
Ottawa, Ontario
Meticulously maintained End-Unit 3-bedroom, 1.5-bath terrace home offering 1,270 sq. ft. of bright and comfortable living space. The inviting foyer features a double closet and a convenient powder room, leading to an open-concept main level with an entertainment-sized living and dining area. The kitchen boasts a breakfast bar along with plenty of cupboard and counter space. The lower level with the spacious primary bedroom impresses with a full wall of closets. Plus 2 good-sized additional bedrooms and a 4-piece large bathroom. A modern, custom-designed hidden door seamlessly opens to reveal a convenient storage area. Set in a quiet community and backing onto scenic parkland with no rear neighbours, this home offers privacy and tranquillity while being just steps to restaurants, shopping, coffee shops, fitness centres, parks, LRT, and the Aviation Parkway. With easy highway access and just minutes to downtown, it's the perfect blend of comfort, convenience, and lifestyle. Don't miss the chance to call this hidden gem your new home. Schedule your showing today and experience it for yourself! Furnace 2023, A/C 2023, Tankless Waterheater 2023. (id:19720)
Right At Home Realty
202 Bourdeau Street
The Nation, Ontario
Welcome to this stunning 3-bedroom, 3-bathroom semi-detached home, built in 2021 and perfectly positioned with no rear neighbours, backing onto a serene pond. Complete with a detached garage and a driveway that easily accommodates four vehicles, this home truly has it all! Step inside to a bright, welcoming foyer with a large closet and direct garage access. A convenient powder room leads you into the open-concept main level, where gleaming hardwood floors set the tone. The chefs kitchen features an abundance of cabinet and counter space, stylish two-toned cabinetry, under-cabinet lighting, and a large island with sink and breakfast bar overlooking the dining area and living room with its cozy fireplace and shiplap accent wall - this space is perfect for everyday living and entertaining alike. Patio doors open to a fully fenced backyard with a 10' x 10' deck, gazebo, lush green space, beautiful pond views and access to the detached garage, perfectly set up for hobbyist or for all your toys! Upstairs, hardwood flooring continues into the primary suite with a spacious walk-in closet and cheater access to a spa-inspired 5-piece bathroom, complete with dual vanity, soaker tub, and glass shower. Two additional well-sized bedrooms and a laundry room with custom cabinetry complete this level. The finished lower level adds even more living space with a versatile family room, 3-piece bathroom, and plenty of storage. Located just minutes from Highway 417, schools, parks, and nestled in a quiet, family-friendly neighbourhood, this is the perfect place to call home! (id:19720)
Royal LePage Integrity Realty
2 Armstrong Place
North Dundas, Ontario
Welcome to this charming 3+1 bedroom, 1+1 bathroom home in the heart of Chesterville! Perfectly blending country charm with modern convenience, this property sits on a generous almost half-acre lot while still offering municipal services. Step inside to discover a warm and inviting layout, featuring two cozy gas fireplaces, one on the main level and another in the fully finished basement. Recent upgrades provide peace of mind, including a newly installed heat pump (Sept. 2025), garage roof (Aug. 2025), new sump pump (2023), and newer patio doors. The main floor boasts not one but two sets of doors leading to an oversized deck, where you can enjoy serene views of your expansive property. The backyard is fully fenced, offering privacy and security for kids or pets. The oversized double-car garage is a standout feature, complete with its own wood stove and 100 amp electrical panel ideal for hobbyists or those who love to tinker on projects year-round. Downstairs, the basement is fully finished with a spacious living area, additional bedroom, and full bathroom. There's even room to add a kitchen, providing excellent potential for an in-law suite or secondary dwelling. This home is perfect for growing families or anyone looking for more space and privacy without sacrificing convenience. Located close to schools, grocery stores, and gas stations, you'll enjoy the best of country living while staying connected to everyday amenities. Don't miss this opportunity to own a versatile property with room to grow, inside and out! (id:19720)
RE/MAX Hallmark Realty Group
51 Mullcraft Crescent
Ottawa, Ontario
Welcome to this fantastic opportunity to own a beautifully updated home with NO REAR NEIGHBOURS, nestled in the mature neighbourhood of Longfields, Barrhaven. Sitting on a deep 123 foot lot, this 3-bedroom, 4-bathroom residence has been thoughtfully designed, starting with a full brick exterior which leads into the renovated main level with new hardwood flooring in the living room, and recently installed pot lights. The kitchen features SS appliances, extended cabinetry, new 12x24 floor tiles, granite countertops, and tile backsplash. It also includes a new fridge (2025) and electric gas range (2025). A contemporary curved staircase leads to the second floor, where you'll find a spacious primary suite complete with a walk-in closet and 3-piece ensuite. The two additional bedrooms have custom closet setups, mixing functionality with style. The fully finished basement expands the living space with a generous recreation room, a 2-piece bath, laundry area, and ample storage. Outdoors, the private backyard is ideal for entertaining, offering a large deck, stone patio, and mature gardens. This location provides unmatched convenience with walking access to nearby daycares, schools, bus stops, and Barrhaven Marketplace. It's also within minutes to Fallowfield Train Station, Chapman Mills Marketplace, and Strandherd Crossing, Walmart, Costco, and more. Make this family-oriented home yours today! (id:19720)
Avenue North Realty Inc.
74 Finsbury Avenue
Ottawa, Ontario
Welcome to 74 Finsbury, Stittsville Stylish Corner End Unit Townhome. This beautifully maintained end unit townhome in the heart of Stittsville offers a modern, sleek aesthetic with thoughtful upgrades throughout. Step inside to discover hardwood flooring that flows seamlessly across the main level, complementing the open-concept layout and functional kitchen perfect for everyday living and entertaining. The upper level features cozy carpeting, while the finished basement has been upgraded with stylish vinyl flooring, offering durability and a clean, contemporary look. Custom DIY trim work adds unique character and charm to every room. Enjoy the upgraded backyard oasis with interlock patio ideal for relaxing or hosting guests outdoors. Don't miss this move-in ready home that blends style, comfort, and functionality in a sought-after neighbourhood. (id:19720)
Power Marketing Real Estate Inc.
3532 River Run Avenue
Ottawa, Ontario
Located in one of Barrhavens most desirable communities Half Moon Bay, this well-maintained 4-bedroom home sits on a quiet, pie-shaped lot siding onto greenspace and directly across from a school ideal for families seeking space, convenience, and a strong sense of community.The main level features 9-foot smooth ceilings, an open-concept layout, and a versatile den perfect for a home office or guest room. Upstairs offers a spacious loft with access to a private turret-style balcony, providing additional living space for work or relaxation.Large windows bring in an abundance of natural light, highlighting the homes modern finishes and functional layout. The unfinished basement with raised ceilings presents excellent potential for future customization including an in-law suite, home theatre, or recreation space.Close to parks, schools, shopping, and public transit, this is a rare opportunity to own a family-friendly home in a prime location. (id:19720)
Royal LePage Performance Realty
110 Encore Private
Ottawa, Ontario
Discover the perfect blend of comfort and convenience in this beautifully crafted home by renowned builder Larco Homes. Located just steps from the Experimental Farm, this property offers exceptional quality and thoughtful design throughout. The main level features bright, oversized windows and gleaming hardwood floors, creating a warm and inviting space. An open-concept layout provides excellent flow for both everyday living and entertaining. The kitchen is a chefs delight with a central island, granite countertops, gas range, stainless steel appliances, and solid wood cabinetry. Upstairs, you'll find two spacious bedrooms, each with its own walk-in closet and private ensuite bathroom. The upper level and staircase feature brand-new, high-quality Berber carpet. The fully finished basement offers a versatile family room or flex space, ideal for a home theatre, gym, playroom, or office, along with additional storage. Step outside to the low-maintenance, fully fenced backyard, a private retreat perfect for relaxing outdoors. Situated minutes from shopping and dining on Merivale, the Experimental Farm Pathway, and with easy access to downtown via Prince of Wales Drive, this home is perfectly positioned for an active and connected lifestyle. An ideal opportunity for young families, professionals, or couples seeking a stylish, central home with every amenity at your doorstep. Association Fee - $100/month includes snow removal and road maintenance. (id:19720)
Engel & Volkers Ottawa
4012 Jockvale Road
Ottawa, Ontario
Welcome to your dream corner end unit townhome with a single driveway, nestled on a generous lot that offers both privacy and space (2297sqft of living space). This stunning Claridge home showcases a beautiful exterior with elegant brickwork and stylish black windowsills, making a striking first impression. Step inside to discover a bright and airy living and dining room adorned with gorgeous hardwood floors and smooth 9-foot ceilings, creating an inviting atmosphere for family gatherings and entertaining. The open-concept eat-in kitchen is a chef's delight, featuring upgraded cabinets, gleaming quartz countertops, stainless steel appliances, and a massive walk-in pantry. A conveniently located powder room completes the main level, ensuring functionality for everyday living. Venture to the second level, where you'll find three spacious bedrooms, including a luxurious primary suite that boasts its own 4-piece ensuite bath and a large walk-in closet. The additional two full baths and a generous laundry room add to the home's practicality. The fully finished basement is an entertainer's paradise, showcasing a large rec room with an upgraded gas fireplace and ample storage space. Step outside into the expansive backyard, which is ready for your personal touch and perfect for summer barbecues or a tranquil garden retreat. Located just minutes from schools, parks, transit, shopping, and the Barrhaven Marketplace, this townhome is the perfect blend of comfort and convenience. Dont miss the opportunity to make this beautiful property your new home! (id:19720)
Power Marketing Real Estate Inc.
7 Carmichael Court
Ottawa, Ontario
**OPEN HOUSE SUNDAY SEPT 21 2-4PM** Affordable 3 Bedroom, 2 Bath Condo Townhome in sought-after Beaverbrook. Fantastic opportunity to live in this family-friendly, mature neighbourhood, walking distance to parks and schools. Main level features kitchen, formal dining room, powder room, living room with access to maintenance-free, fenced backyard with no rear neighbours. 3 generous-sized bedrooms and a full bathroom on the 2nd level. Unfinished basement with potential to finish to your tastes. 2 parking spots in front of unit. Easy access to March Rd Shopping and 417. Quiet, well-run complex with inground pool and playground. Property being sold 'as is, where is' (id:19720)
Royal LePage Performance Realty
114 - 2650 Southvale Crescent
Ottawa, Ontario
Welcome to 114-2650 Southvale Crescent, an exceptionally spacious ground-floor end unit offering one of the largest floor plans in the building with approx. 1,250 to 1,400 square feet in the highly sought-after Elmvale Acres community. Extra windows fill the space with natural light, while newer flooring adds a fresh and modern touch.The open-concept living and dining areas are enhanced with built-in cabinetry, generous in-unit storage, and spacious bedrooms, creating a perfect balance of comfort and functionality.Enjoy the convenience of a stair-free lifestyle with ground-floor access along with the benefits of a well-maintained, pet-friendly building featuring premium amenities such as an outdoor pool, sauna, party room, and fitness centre.Ideally located just minutes from downtown Ottawa, transit, shopping centres, highway access, and healthcare facilities, this condo combines urban convenience with a peaceful, family-friendly setting.This move-in ready and affordably priced oversized condo is a rare opportunity in one of Ottawas growing neighbourhoods. Book your showing today. (id:19720)
Royal LePage Integrity Realty





