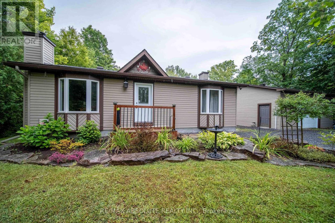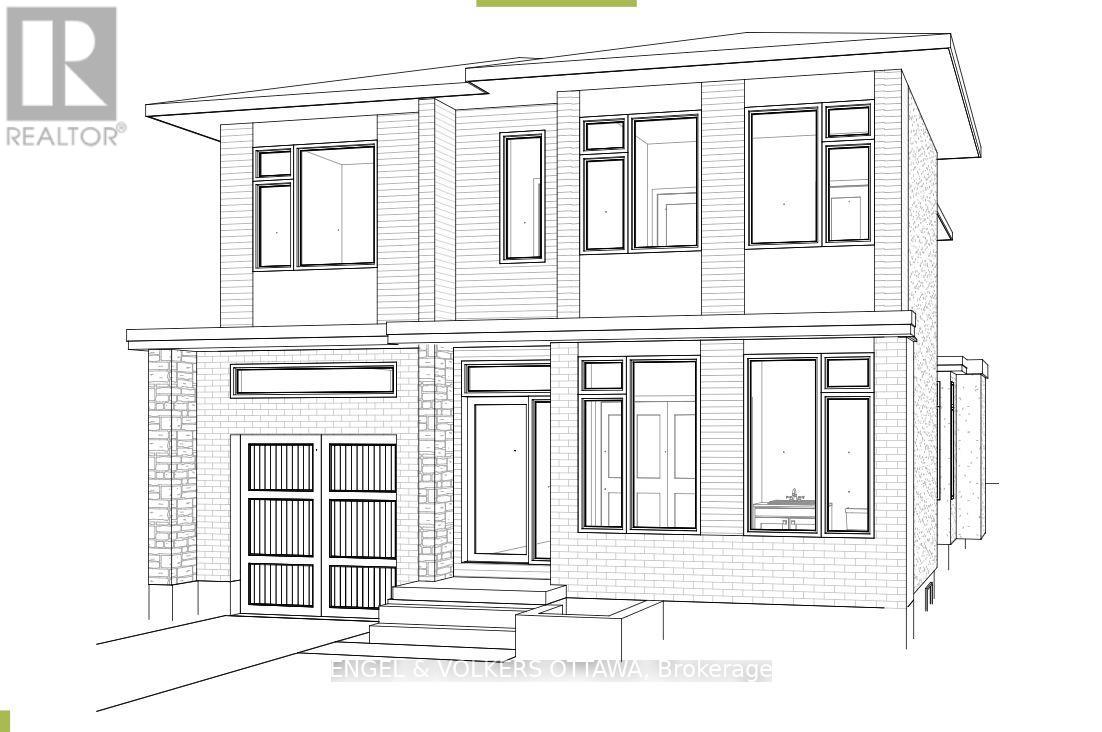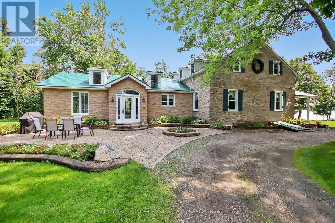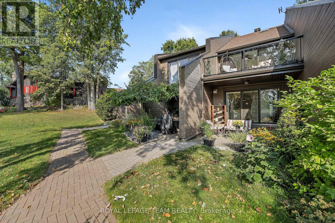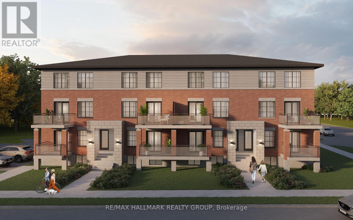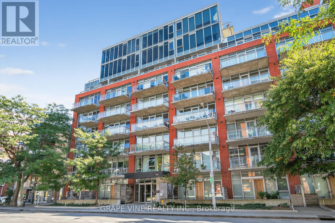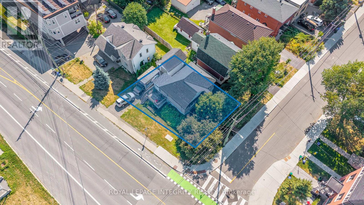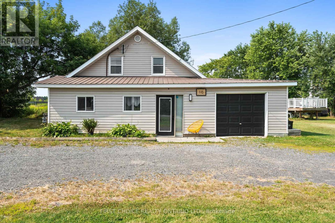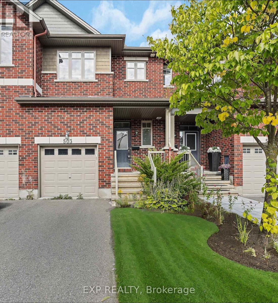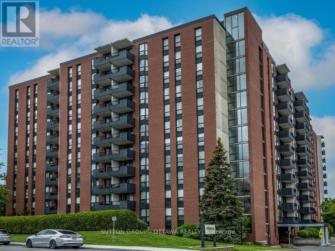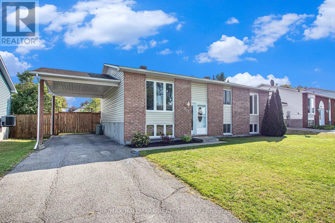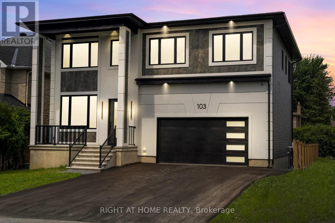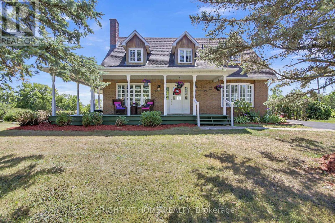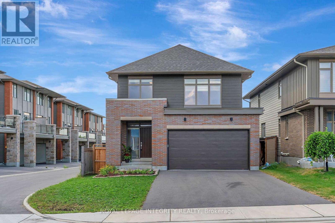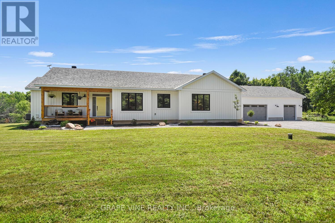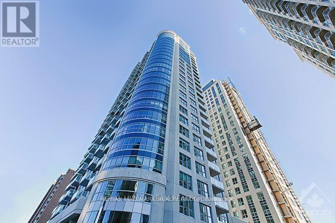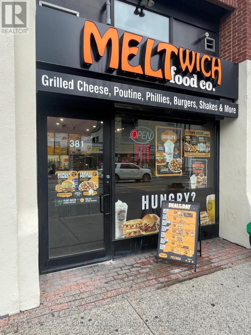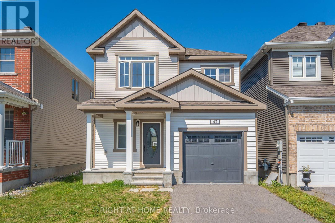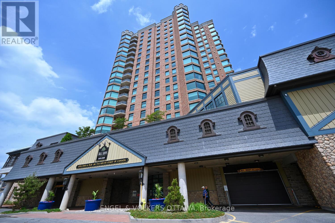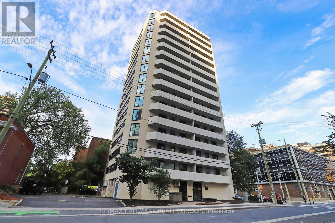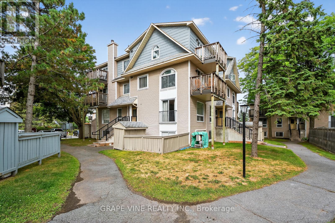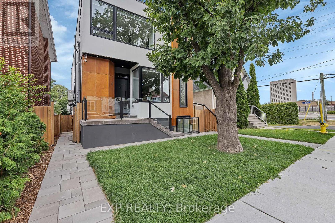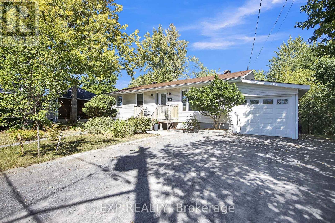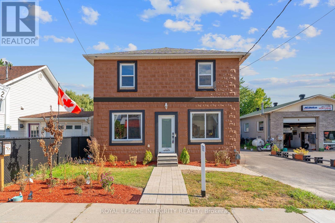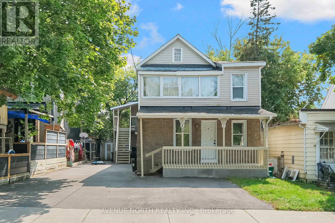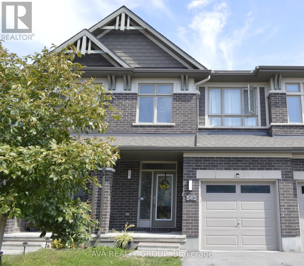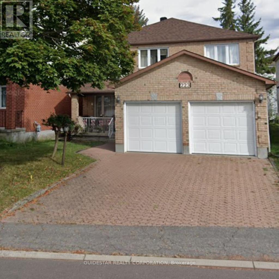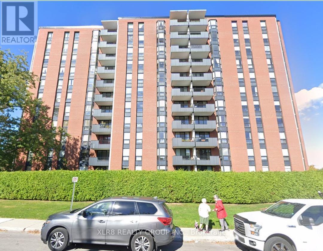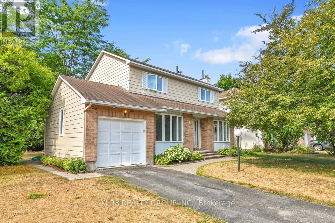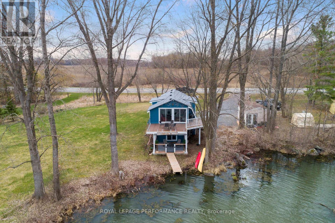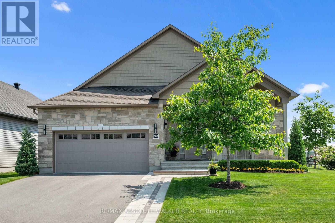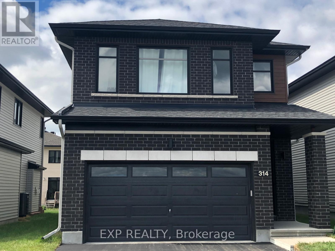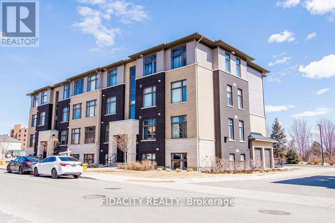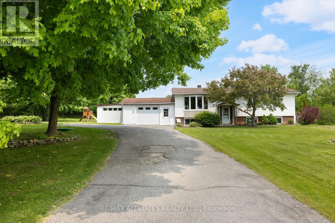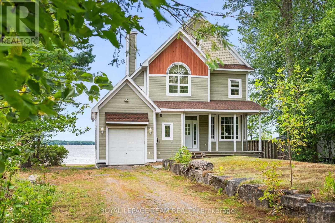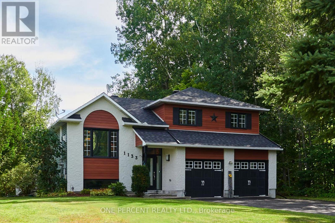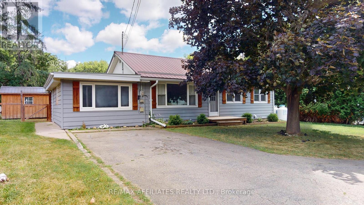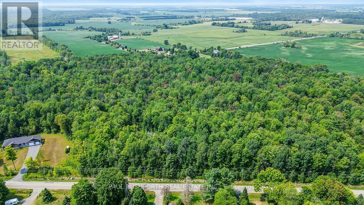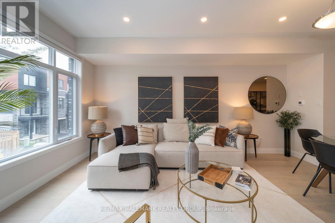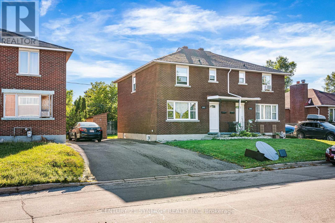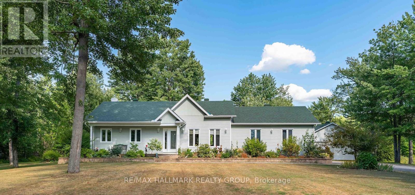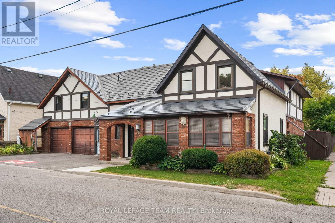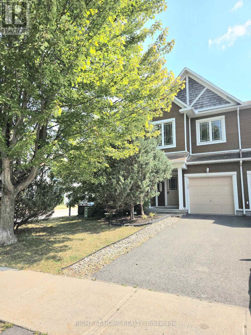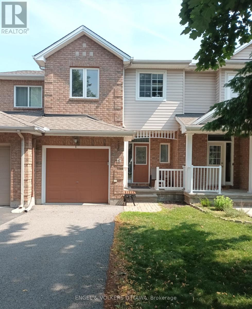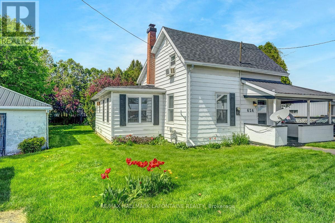Ottawa Listings
1127 Rollin Road
Clarence-Rockland, Ontario
Welcome to 1127 Rollin! Nestled in the quiet countryside of Saint-Pascal-Baylon, this charming 2-bedroom, 2-bath bungalow offers cozy country living with a modern touch. Featuring an open-concept layout and a gorgeous kitchen, this home is perfect for both daily living. Step outside to a large deck overlooking a private treed fenced backyard ideal for gatherings or simply enjoying the peace and quiet. Great double detached garage. Many recent renovations help make this home move-in ready. (id:19720)
RE/MAX Absolute Realty Inc.
48 Mcnaughton Avenue
Ottawa, Ontario
This brand-new, never-lived-in-before home in Old Ottawa East offers over 3,600 sq. ft. of total living space with premium finishes and high-performance systems throughout. The main level invites you in with a spacious tiled foyer, a stylish powder room, and a dedicated front office. The open-concept layout connects the living, dining, and kitchen, where natural light floods through many windows and is anchored by a gas fireplace. The designer kitchen features custom cabinetry, quartz countertops, a large central island, and direct access to a cedar deck and grassed rear yard. Upstairs, the primary suite offers a walk-in closet, a rear-facing balcony, and an en suite complete with a double vanity, oversized glass shower, and a water closet. Three additional bedrooms each offer generous proportions and dedicated closet space, with one additional 4-piece bathroom and a laundry closet completing the upper level. The finished lower level provides flexible living space ideal for a media room, recreation area, or lower-level family room with access to an additional 3-piece bathroom and a full-sized storage room. Built with sustainability in mind, this home features a high-efficiency Energy Star-rated HVAC system, Energy Star-rated windows with screens, and low-VOC finishes. Additional highlights include 9' ceilings on the main floor, hardwood throughout, designer light fixtures, and a solid maple staircase. 48 McNaughton Avenue places you in one of Ottawa's most prestigious neighbourhoods, just steps from the NCC pathways along the Rideau River and Rideau Canal, the shops and restaurants of the Glebe and Lansdowne, and a short drive to the Byward Market. Be the first to call this beautiful property home! (id:19720)
Engel & Volkers Ottawa
100 Loch End Road
Beckwith, Ontario
This extraordinary stone home sits on a breathtaking 13.47 acre property with approx. 363 feet of pristine waterfront on Mississippi Lake. This one of a kind home and property have been significantly and thoughtfully renovated and restored since purchase. The owners respected the unique architectural details, original materials, and distinctive features that reflect the home's history and construction era while updating to allow for modern conveniences. Every room offers picturesque views of the beautifully landscaped grounds. A spacious addition includes a sun-filled family room, eating area, laundry room and chef's kitchen with custom cherry cabinetry. The stunning stone and woodwork has been restored and are complemented with three impressive fireplaces, adding warmth and charm. A formal dining room, extensive living room, den and three piece bath round out the main level. Upstairs are three bedrooms plus a den - currently used as a fourth bedroom - but would make a beautiful office or nursery. Primary bedroom has a large walk-in closet. Soak away the day in the cast iron clawfoot tub. Enjoy your morning coffee on the covered porch overlooking the water. Out-buildings include an oversized two car garage with workshop and loft for storage. Bunkhouse with gas fireplace and four custom bunks. Waterfront screened gazebo with large deck. Utility shed to store all your water toys. Greenhouse with power and water for gardening enthusiasts. Two docks and your own boat launch make this the perfect summer gathering spot. Located just minutes from Carleton Place this offering combines convenience with the serenity of country living. A detailed property information sheet is available. Don't miss out on this rare opportunity. Book your private viewing today and experience this incredible retreat firsthand! (id:19720)
Coldwell Banker First Ottawa Realty
4 - 2890 Presquile Road
Alfred And Plantagenet, Ontario
Welcome to one of the coolest resort style condos in all of Canada! This is Presqui'le Island Resort. Imagine year round shimmering sunrises and spectacular sunsets from your exclusive maintenance-free riverfront home. Situated on Miller Island on the Ottawa River and accessible year round via the private causeway, this elegant unit boasts an open concept spacious main floor plan with large living room, cozy wood burning fireplace and dining area. There's a convenient main floor powder room and an absolutely stunning solarium providing postcard views of the Ottawa River, Laurentian Mountains and the famous Chateau Montebello Resort. Both of the large 2nd floor bedrooms have their own walk out rooftop terraces. The family bath has been exquisitely renovated and has an adjacent en-suite laundry room. Presqui'le Island Resort is a tight-knit community of 21 owners who share the fabulous resort amenities including the tennis courts, outdoor heated waterfront pool, docking for owners and their guests (power or sail or paddle) a cute children's playground, exercise room and last, but not least, historic 100 year-old Turtle Lodge. The Lodge with its amazing kitchen, massive "great" room and four rustic guestrooms that are available for owners, friends and families for a reasonable fee. Imagine the epic gatherings you could host There is even a full-time caretaker. Enjoy resort living year round just 1 hour from Ottawa or 90 mins from Montreal. Be sure to check out videos attached to this listing. (id:19720)
Royal LePage Team Realty
100 Casita Private
Ottawa, Ontario
Available as of October 1, 2025. *FREE ROGERS VIP TV & INTERNET FOR FIRST 12 MONTHS* The SAMUEL Model - This beautiful 3-bedroom, 1.5-bath lower end-unit is available for lease in the highly sought after, family-friendly Bradley Estates neighbourhood, offering the perfect blend of modern luxury and everyday comfort. Designed with an open concept layout, this home features high-end finishes and thoughtful details throughout. The chef-inspired kitchen boasts designer quartz countertops, Italian millwork cabinetry with soft-close doors, and stainless steel appliances, including a slide-in range, fridge, dishwasher, and over-the-range microwave. Under-cabinet LED lighting enhances both functionality and ambiance. Luxury vinyl plank flooring runs throughout, with carpeted stairs for added comfort, while spa-like bathrooms feature sleek quartz surfaces. Each bedroom includes designer blackout blinds for restful sleep, and a stacked high-efficiency washer and dryer add to the homes convenience. A large private balcony is perfect for morning coffee or unwinding in the evening, and an electric fireplace creates a warm and inviting atmosphere. Large windows flood the space with natural light, complemented by energy-efficient LED lighting throughout. Enjoy peace of mind with 24/7 full-site CCTV camera monitoring, ensuring a secure and worry-free living experience. For added value and convenience, ultra-fast 1.5-gigabyte internet and a premium VIP TV package are provided through a bulk service agreement with Rogers and are an additional $107.35 per month, ensuring seamless, top-tier connectivity without the hassle of setup or fluctuating service fees. Don't miss the opportunity to call this stunning unit home! (id:19720)
RE/MAX Hallmark Realty Group
750 - 340 Mcleod Street
Ottawa, Ontario
Welcome to 340 McLeod St, in the stylish Hideaway apartment complex. This Park Chennai model (lower penthouse) is conveniently located in downtown Ottawa. This 1 bedroom suite offers open concept living with west facing views from the floor to ceiling windows, allowing plenty of natural light to flow throughout. Perfect for first time buyers, downsizers, and investors alike. 10 ft ceilings, and a modern kitchen with all brand new stainless steel appliances, hood fan, modern cabinetry and quartz countertops. Unique concrete ceilings and ductwork in the main areas. Enjoy relaxing on the private balcony with unobstructed views of the city. The bedroom is divided from the main living area by sliding doors, and includes wall to wall cupboard space. Convenient in suite laundry, and 4 piece bathroom. Amenities include a gym, beautiful outdoor salt water pool with lounge chairs, party/media room, movie theatre, and outdoor patio area. Heat, water, central air conditioning, and building insurance included in the monthly condo fee. Walking distance to all downtown has to offer, including shopping, restaurants, etc. (id:19720)
Grape Vine Realty Inc.
1 Caroline Avenue
Ottawa, Ontario
Calling all investors and developers. 1 Caroline Ave is your chance to plant a flag in one of Ottawas most coveted, high-demand pockets. Steps to Wellington St. W and a 4-minute walk to Tunneys Pasture O-Train (Line 1), this prime Wellington West infill/development opportunity offers true transit access, a high walkability score, and steady demand from nearby employment nodes. Daily errands are effortless with groceries, pharmacies, banks, gyms, cafés, and restaurants right around the corner. The Parkdale Market and the Wellington West food scene make fresh produce and great dining part of the routine; and the Ottawa River pathways and neighbourhood parks add easy outdoor time and bikeable commutes. Buy, build, and hold or take a polished multi-unit to market in a neighbourhood where quality product is always in short supply. (id:19720)
Royal LePage Integrity Realty
10 Campbell Reid Court
Ottawa, Ontario
PRICE IMPROVEMENT! Affordable Kanata home! This is a lifestyle opportunity...COUNTRY IN THE CITY ....perfect for discerning Buyers looking for value and affordability. If your perfect home requires privacy, large yard and value! Look no further...will appointed on a large lot this sun-filled 4 bedroom home w/ 1 attached garage offers this and more! Open the door to this bright entry offering both good sized closet and space for boots and shoes! The airy main level offers many updates and features: great cupboard and counter space, an open living/dining area with large windows and door to access back patio area. The main level also offers 2 good sized bedrooms, storage, powder room and main floor laundry. The upper level boasts: 2 large bedrooms with large windows and storage and full bathroom. Located on the edge of Kanata this home is ideal for people that want a country lifestyle while enjoying the conviences of a suburban living. Minutes to shops, great resturants and within great school boundries! Investor, singles and young families will certainly appreciate this opportunity to own a detached home under 700k! New furnace (Feb-2023) Natural gas (Aug-2023) Well water & sump pump replaced (2022) Hot water tank (2015) steel roof (2002) pool (2016). Things to note: large amount of parking, on a quiet cul de sac, no rear neighbours, on private well and septic. Buyer to verify zoning and future uses. Please note one photo with island in kitchen has been virtually staged. Quick Closing possible. (id:19720)
First Choice Realty Ontario Ltd.
503 Knotridge Street N
Ottawa, Ontario
Welcome to this beautifully upgraded 3-bedroom, 3-bath Claridge townhome, offering over 1,920 sq. ft. of stylish living space in the heart of the Mer Bleu Conservation Area. Backing onto scenic trails and just minutes from schools, shopping, and family-friendly amenities, this home combines nature and convenience seamlessly. Step into a bright, open-concept main floor featuring gleaming hardwood floors and a spacious living and dining area ideal for entertaining. The modern eat-in kitchen boasts upgraded cabinetry, granite countertops, stainless steel appliances, and a striking tile backsplash. Upstairs, you'll find a generous primary suite complete with a massive walk-in closet and a private 4-piece ensuite. Two additional bedrooms and a full bath offer space and flexibility for growing families or guests. Convenient second-floor laundry makes day-to-day living effortless. Unlike standard models, this home was customized by the builder to include a massive fully finished basement, perfect as a home gym, playroom, or media space. The backyard is fully fenced with a large deck, perfect for relaxing or hosting summer BBQs. Property is tenanted and will require 60 days notice for vacant possession in the event the Tenant does not relocate sooner. (id:19720)
Exp Realty
203 - 2951 Riverside Drive
Ottawa, Ontario
Outstanding value mere steps from beautiful Mooney's Bay Beach & Park, and the historic Rideau River! Welcome to "The Denbury" and to this spacious 3 bedroom / 2bath condominium with a great layout and fabulous amenities! Short walk to Hogs Back Falls, Vincent Massey Park, and the Terry Fox Stadium/Athletic Facility. Ride your bike to Carleton University or take the LRT minutes to downtown/Ottawa U! The unit offers a great layout and impressive storage, in addition to a dedicated storage locker in the basement. The older, high-end carpet, (which covers parquet hardwood flooring) has upgraded under pad and was just recently professionally steam cleaned. The large open concept Living/Dining area is quite flexible and conducive to creating a Den or Home office at either opening to the Kitchen. A small # of the photos were virtually staged for the benefit of the Buyer. Fantastic amenities include a 3-season outdoor heated pool, tennis court, well equipped gym with pool table, bike storage room, sauna, lounge/party room, library with WIFI, and two guest suites. Last, but not least, enjoy covered parking as well as guest parking. Convenient Laundry Room on each floor. Monthly condominium fee covers heat, hydro, water, building insurance, management, recreational facilities, and caretakers. This opportunity is perfect for a number of Buyer types: So affordable for first time Home Buyers wanting to get into the market and start building equity! Downsizing from a larger family home - way more space than most newer condominiums have to offer, and an established social community of long-time owners! Investor - if you are a Mom or Dad with a Son or Daughter moving to Ottawa to pursue higher education, this may be a perfect solution! Book your showing today! (id:19720)
Sutton Group - Ottawa Realty
945 Belvedere Avenue
Clarence-Rockland, Ontario
Welcome to this spacious high-ranch bungalow set on a beautiful 60 x 100 ft fully fenced lot in a family-friendly neighbourhood. Offering 3 bedrooms and a full bathroom on the main floor, this home features a bright and inviting living and dining area, strip hardwood floors, vinyl windows, and a well-designed kitchen that opens to the main living space. The lower level, with its large windows, provides even more living space with a partly finished recreation room, a bright versatile room that can serve as a home office or additional bedroom, a full bathroom combined with laundry, and plenty of storage. Step outside and you'll discover a true backyard retreat. A large deck and patio with gazebo make entertaining a breeze, while the mature apple tree adds a touch of seasonal charm just in time for fall harvest. Imagine enjoying crisp autumn days under its branches or baking pies with your own apples! Additional features include forced-air gas heating, central air conditioning, and an attached carport for added convenience (with potential to convert to a garage). This home offers the space, comfort, and outdoor lifestyle so many families are looking for. (id:19720)
RE/MAX Hallmark Realty Group
103 Fieldrow Street
Ottawa, Ontario
Tarion Warranty Included , HST Included. This beautifully crafted home showcases modern luxury, spacious design, and high-end finishes throughout. The main floor features soaring ceilings with built-in ambient lighting ,an open-concept layout, a stunning gas fireplace, and agourmet kitchen with a large island, walk-in pantry, and direct access to the garage, mudroom, and backyard ideal for seamless indoor-outdoorliving. A sleek main-floor office with custom finishes provides a stylish and functional workspace.Upstairs offers 9-foot ceilings, five generously sized bedrooms each with its own ensuite and closet including a luxurious primary suite complete with a large dressing room and a spa-like 5-piece ensuite. A versatile family loft, spacious laundry room, and two linen closet add comfort and convenience.The finished basement impresses with 10-foot ceilings, a private home theatre featuring a 100 laser projection system and surround sound, an entertainment area, home gym, and a guest suite with its own ensuite.Finished with premium materials, hardwood flooring, detailed wall and ceiling accents, this elegant home is designed for modern family living at its finest.A Must-See (id:19720)
Right At Home Realty
4179 Alfalfa Street
Ottawa, Ontario
Quiet Country Living Just 25 Minutes to South Keys. Enjoy the perfect balance of privacy and tranquility in this charming 3+ 1 bedroom, 2-bath, 1,800 sq. ft. home set on a spacious, almost one-acre corner lot with no rear neighbors. The primary bedroom is located on the main level. The main level features recently refinished hardwood floors and has been professionally painted, creating a fresh and inviting atmosphere. Complete with soft carpeting, the lower level adds valuable living space for family gatherings, a home office, or a recreation area. Step outside to your own backyard retreat. Spend summer days by the large in-ground pool, with plenty of patio space for entertaining, and keep everything neatly stored in the oversized shed. In the evenings, unwind beneath the shade of a majestic maple tree, listening to the peaceful sounds of nature. Perfect for raising children or simply enjoying the joys of country living, this home offers a rare blend of space, comfort, and seclusion all just 25 minutes to South Keys. (id:19720)
Right At Home Realty
885 Moses Tennisco Street
Ottawa, Ontario
Experience luxury living at its finest in this Barry Hobin-designed Mariposa model, a Uniform-built masterpiece offering over 2,761 sq. ft. of impeccably crafted living space located right across from the community park. Every detail reflects a sleek, modern aesthetic, thoughtfully designed for both style and functionality. The chefs kitchen features pristine quartz countertops, high-end appliances, a walk-in pantry, and an open flow into the elegant dining area making it perfect for hosting. The sun-filled living room boasts a contemporary fireplace and serene backyard views. A private main-floor office offers the perfect work-from-home setup, while a full bath off the mudroom makes caring for pets or welcoming overnight guests a breeze. Upstairs, retreat to the spacious primary suite with a spa-inspired ensuite (including a sspace for future sauna or a dream make-up vanity) and a generous walk-in closet. Three additional bedrooms, a full bath, and a well-placed laundry room complete the upper level.mThe unfinished basement, with oversized windows, offers in-law suite potential with a rough-in for a full bath and kitchen. This home combines abundant space, premium finishes, and thoughtful touches such as custom blinds, high-end fixtures, and a space for every need. Ideally located in Wateridge Village, youll enjoy central access to the Blair LRT, Montfort Hospital, museums, the NRC, highways, and more. Luxury, location, and versatility all in one stunning package. (id:19720)
Royal LePage Integrity Realty
4421m Old Kingston Road
Rideau Lakes, Ontario
Welcome to your dream retreat! Set on 8.8 acres of picturesque countryside, this beautiful 3 bed 2.5 bath home offers the perfect blend of comfort, space and rural charm. The massive master bedroom features a luxurious ensuite and a customized walk-in closet built for both style and function. The chef's kitchen boasts high end appliances, a walk-in pantry, and a spacious island, flowing into an open-concept living and dining area ideal for gatherings. Enjoy your morning coffee on the large screened-in porch while taking in the peaceful views. A spacious laundry/mudroom keeps daily life organized, and the large heated/insulated garage is perfect for vehicles, toys, or a workshop. The partially finished basement is ready for your finishing touches - ideal for a rec room, home gym, or a guest space. Outside, you'll find a chicken coop and plenty of room to roam. This property is a rare find offering modern amenities with country living at its finest! (id:19720)
Grape Vine Realty Inc.
6029 Rideau Valley Drive N
Ottawa, Ontario
Designed by Jim Parsons and built by multi-award-winning Terra Nova, this Cape Cod inspired residence evokes the timeless charm of the Hamptons. Set on 3.17 acres of Gerald Wheeler designed grounds, the property offers direct Rideau River access, a private dock, and a resort-style in-ground pool, all just steps from the prestigious Rideau View Golf Club. Inside, craftsmanship shines through a custom Irpinia kitchen with marble countertops and full-height book-matched backsplash, a main-level primary suite, and a Parliament-inspired office. With 4 bedrooms, 6 bathrooms, and sweeping panoramic river views, a residence where architecture, landscape, and luxury have been perfected without concession. 6029 Rideau Valley Dr. N is a not just a home but a legacy property passed down through generations. (id:19720)
Engel & Volkers Ottawa
2007 - 195 Besserer Street
Ottawa, Ontario
Stunning Fully Furnished 1-Bedroom Condo in Prime Downtown Location.Welcome to this beautifully furnished 1-bedroom, 1-bathroom condo featuring an open-concept layout with a stylish breakfast bar. Enjoy hardwood and ceramic flooring throughout, a modern kitchen with stainless steel appliances, quartz countertops, and a spacious walk-in closet.Ideally located just blocks from the ByWard Market, the University of Ottawa campus, and the heart of downtown, this condo offers both convenience and luxury.Building Amenities Include:24-hour securityIndoor saltwater poolSauna and fully equipped fitness centerElegant residents lounge and large party roomLandscaped outdoor terraceClose to public transit, shopping centers, grocery stores, and the Parliament Buildings. Parking included. (id:19720)
RE/MAX Hallmark Realty Group
381 Dalhousie Street
Ottawa, Ontario
Business Opportunity in Downtown Ottawa Priced to SELL! Dont miss this rare chance to own a thriving Meltwich restaurant franchise in the heart of Ottawa's iconic ByWard Market- one of the city's busiest and most vibrant destinations. Perfectly positioned steps from Ottawa University, major office towers, and surrounded by popular hotels like Marriott, Andaz, Les Suites, and Le Germain, this turnkey business enjoys unbeatable visibility, heavy year-round foot traffic, and a loyal student, resident, and tourist customer base. Boasting HIGH SALE, verifiable annual sales exceeding half a million dollars, very LOW RENT, and a LIQUOR LICENSE, this is a proven money-maker with strong franchise support and systems in place. LOCATION- The areas growth potential is massive with four brand-new high-rise condominiums currently under construction within walking distance, ensuring an even larger built-in customer base in the near future. Whether you are a FIRST-TIME ENTERPRENEUR or an experienced operator looking to expand your portfolio, this profitable and established franchise offers the perfect blend of stability, growth, and location advantage. Opportunities like this in Ottawa's downtown core are RARE! (id:19720)
Right At Home Realty
47 Mudminnow Crescent
Ottawa, Ontario
Step into this inviting 2-storey detached home, built in 2021 and designed with family living in mind. A bright foyer with tiled flooring welcomes you into the open-concept main floor, where natural light fills the living and dining spaces. The modern kitchen features stainless steel appliances, tiled floors, and excellent counter space making it both stylish and practical for everyday meals or entertaining. A convenient powder room and inside entry from the garage complete this well-thought-out level. Upstairs, discover 4 spacious bedrooms, including a primary suite with a walk-in closet and private 3-piece ensuite. A second full bathroom offers generous counter space, while the laundry room on this level adds to the homes everyday convenience. Outside, the property shines with its excellent curb appeal, welcoming front porch, and a fully fenced backyard thats perfect for children, pets, or hosting summer gatherings. The single-car garage with inside entry, and paved, 2 car driveway, provide everyday convenience. Blending modern finishes with practical design, this home is move-in ready and offers the perfect setting to create lasting memories. (id:19720)
Right At Home Realty
1702 - 15 St Andrew Street
Brockville, Ontario
Upon entering you are immediately drawn to the most remarkable view and the magic of the Thousand Islands! Enjoy the endless wonder of ships from faraway places, majestic cruise ships and private yachts plying the waters of the St. Lawrence River! This west facing T'Gallant suite boasts approximately 1622 sq. ft. of superbly designed luxury living plus 110 sq. ft. balcony. Open concept great room style combines a high quality custom kitchen with huge centre island, high end appliances, quartz countertops and great task lighting. This flows seamlessly to a spacious dining area and to an octagonal living room. The subtle stone work surrounding the gas fireplace adds a classic touch to an already extraordinary living space. And all this as well as both bedrooms and hallways are anchored by rich hardwood flooring. The primary bedroom easily accommodates a king size bed plus tonnes of space for bedside tables, armoires, etc. The ensuite bath separate shower, bath, double sinks, lots of storage and ceramic flooring. The second bedroom is easily used as a den, office and for occasional overnight stays. A second full bath completes the suite. Impeccably maintained throughout. Tall Ships offers amazing amenities indoor pool, sauna, indoor and outdoor hot tubs, meeting rooms, catering kitchen. Indoor parking for one car is included. (id:19720)
Engel & Volkers Ottawa
704 - 200 Bay Street
Ottawa, Ontario
Welcome to 704-200 Bay Street Stylish, South-Facing, 861 sq ft of Turn-Key Living in the Heart of Downtown Ottawa! This beautifully renovated 2-bedroom, 1-bathroom condo with parking offers the perfect mix of comfort, style, and convenience. Located on the 7th floor with rare sunny south-facing exposure, enjoy all-day natural light and open urban views of Ottawa's skyline and leafy streetscapes. Inside, you'll find rich hardwood floors and a bright, open-concept layout. The updated kitchen features quartz counters, modern cabinetry, custom lighting, and a seamless flow into the dining and living areas...perfect for entertaining or relaxing at home. A rare highlight is the walk-in pantry with in-suite laundry, a prep counter, and generous built-in storage which is an exceptional feature that adds real function. The spacious primary bedroom boasts an oversized walk-in closet, while the second bedroom offers flexibility for guests, an office, or hobby space. Thoughtfully designed cupboards and closets throughout provide impressive storage not often found in condos this size. Enjoy fresh air and natural light from the balcony, enclosed on three sides to offer protection from the elements while still allowing for great airflow. This well-maintained, secure building includes underground parking and is steps from everything: Parliament Hill, Rideau Centre, OttawaU, Sparks Street, shops, cafes, parks, and LRT transit. The upcoming Central Public Library is also just around the corner. Whether you're a professional, student, downsizer, or investor, this move-in-ready condo delivers exceptional value, comfort, and location in the heart of the city. Parking space #6 on first level through main garage door. Some photos are virtually staged (id:19720)
RE/MAX Hallmark Realty Group
606 Tanguay Court
Ottawa, Ontario
Discover this fully air-conditioned, move-in-ready condo in the heart of South Kanata. Located in the sought-after Katimavik/Hazeldean area, this bright and spacious 2-bedroom, 1.5-bathroom unit offers approximately 1,0001,199 sq ft of comfortable living space. The open-concept living and dining area is filled with natural light from large windows overlooking Hazeldean Mall, banks, a gas station, and a pharmacy. The modern kitchen is equipped with newer appliances still under warranty, including a new GE refrigerator, Bosch dishwasher, GE washer and dryer, and a new water heater. Keyless entry with electronic door locks adds a modern touch. Both bedrooms are generously sized with ample closet space, and the updated bathroom features contemporary finishes. Enjoy your own private balcony perfect for morning coffee or evening relaxation. Additional highlights include in-unit laundry and one assigned outdoor parking space. Located in a quiet, family-friendly neighborhood with easy access to parks, schools, Kanata Centrum, public transit, Highway 417, and the Kanata tech hub, this condo is ideal for first-time buyers, downsizers, or investors seeking a well-located and low-maintenance property in one of Ottawas most desirable suburbs. Monthly condo fees are $622. (id:19720)
Grape Vine Realty Inc.
4a Huron Avenue N
Ottawa, Ontario
Stunning 3+Den, 3-Bath Semi-Detached with Secondary Dwelling Unit in Wellington Village! With just over 1850 of sq/ft above grade, this beautifully finished Semi offers the perfect blend of elegance, functionality, and income potential. The spacious main features a bright, open-concept layout with gleaming hardwood floors, a waterfall island, a statement backsplash, and abundant cabinetry. Enjoy a spacious living room and dining room off the kitchen, ideal for both relaxing and entertaining. Upstairs, the primary suite boasts a walk-in closet and a luxurious ensuite with a soaker tub, your retreat after a long day. Conveniently located laundry, two additional bedrooms, a den/office area, and a full bath complete the second floor. The lower level is a secondary dwelling unit with 2 bedrooms, 2 full baths, with over 800 sq/ft of living space and high-end finishes similar to the main floor. Flooded with natural light, this versatile space provides excellent income potential to help offset your mortgage. Parking is shared and located at the rear with entry onto Scott Street. Located in the heart of Wellington Village, this home is just steps to shops, artisanal bakeries, galleries, top restaurants, and within walking distance to Tunney's Pasture and the LRT. A rare opportunity to live in style while generating revenue in one of Ottawa's most sought-after neighbourhoods! (id:19720)
Exp Realty
1651 Westport Crescent
Ottawa, Ontario
Beautiful family-friendly 4 bedroom, 4 bathroom, detached home in the desirable neighbourhood of Chateauneuf. No cottage necessary with this entertainers backyard! Tall well groomed hedges presenting a lush green backdrop. Swim some laps or take a dip in the huge 30X16 in-ground saltwater POOL! Or relax on the oversized 20X20 Deck under the gazebo while your family plays! Convenient access from pool to house side door entry to mudroom/powder room. Sauna & 3 pc bath in lower level. Hardwood and ceramic tile through out main floor. The formal living & dining rooms provide elegant spaces for entertaining. While the cozy family room boasts a classic wood-burning fireplace. The spacious primary bedroom with hardwood floor offers a relaxing four-piece ensuite with an oversized soaker tub. Generously large secondary bedroom with expansive windows, Central AC, Smart Thermostat, Main level laundry. Mature Perennial garden. Close to stores, grocery, parks, schools, library, transit etc (id:19720)
Grape Vine Realty Inc.
301 Water Street
Mississippi Mills, Ontario
Welcome home to 301 Water Street, a hidden gem near the end of a cul-de-sac. The private, fully-fenced yard with surrounding trees give an air of privacy. This 3 bedroom, 2 bath open-concept bungalow is sure to delight. A tiled entryway with a built-in shelving unit and a large coat closet. The renovated kitchen with bright white cabinets and ample storage, features an eat-in area with patio doors to the back deck. The living room features a large picture window with plenty of afternoon sun. The primary bedroom has a large closet and built-in chest of drawers provide plenty of storage. The additional bedrooms are ideal size for the kids, and double as offices for the stay-at-home workers. Main floor laundry and powder room for your convenience. Partially finished basement is an ideal location for a home-gym or family-room/play area for the kids. Additional storage here. The enclosed carport could become a cosy garage with an EV plug for your electric car. The back deck overlooks the fenced-in backyard with a forest-like setting - no rear neighbours. A great central location with an easy walking distance to the OVRT to walk the dog, stop by the library or meander to Almonte's downtown to enjoy a coffee or shop in one of the charming boutiques. (id:19720)
Exp Realty
2234 Laval Street
Clarence-Rockland, Ontario
This 2 Bedrooms + Huge DEN is an Art reimagined as a living space. Your wellness sanctuary awaits in this smart home where cutting-edge technology meets spa-resort luxury. Full Google Home integration, advanced security with cameras, and energy-efficient heat pump deliver seamless modern automation. Experience peace of mind with comprehensive basement waterproofing, R22-grade insulation, and soundproofing barriers that create tranquillity throughout. Complete electrical and plumbing replacement ensures worry-free living. The finished basement features cushioned wallpaper and a 120-inch cinema with a 4K projector. Modern wallpaper applications and professional interior design create a sophisticated sense of cohesion throughout. Indulge in resort-calibre amenities: private sauna, 67-inch freestanding tub, positioning box shower, Carrara gold zenith quartz, anti-fog mirrors with lighting, and temperature-controlled touchless faucets. The chef-designed kitchen features a massive island with modern cabinetry for hosting elegant parties. The gigantic backyard showcases a 12-person hot tub, premium tech wood deck, custom gazebo, bonfire area, BBQ space, and entertainment. Solar lighting illuminates every evening, providing ecologically friendly lighting for year-round entertaining. Open-concept design accommodates multi-generational living with built-in storage and EV charging. Professional landscaping frames the modern aesthetic. Premium Whirlpool appliances, hardwood flooring, and touch-to-open cabinetry complete this move-in-ready sanctuary reflecting 2025's coveted trends: wellness, automated technology, sustainability, and timeless elegance. Your fortress of modern luxury awaits. (id:19720)
Royal LePage Integrity Realty
45 Munro Street
Carleton Place, Ontario
Attention Investors, Business Owners, Builders and Developers.\r\nPrime Land, Property, and Business for Sale!\r\nSeize this incredible opportunity to own a profitable, well-established restaurant located in the heart of Downtown Carleton Place. This Famous Asian Fusion restaurant sits on an expansive 81? x 218? lot (0.398 acre), offering a unique and rare development potential.\r\nDevelopment Potential: This property offers significant potential for redevelopment. With its prime location and generous lot size, there is the possibility to demolish and rebuild, subject to verification with the Town of Carleton place. This opportunity is ideal for investors looking to capitalize on the growth and demand in the area.\r\nBusiness Potential: Take advantage of substantial revenue generated from the high-traffic area (situated on a street corner near Hwy 7) and loyal customer base. The Commercial Structure is about 1,300 SQFT. Turn-key, with training available to ensure a smooth transition. (id:19720)
Home Run Realty Inc.
210 Dagmar Avenue
Ottawa, Ontario
Fully Renovated 4-Unit Building in Desirable Beechwood Village. Turn-key investment opportunity in the heart of beautiful Beechwood Village! This fully tenanted, fully renovated 4-unit property features separate hydro meters for each unit, ensuring easy utility management. Each unit boasting quartz counters, ensuite laundry, luxury vinyl throughout as well as tile in the kitchen and baths. Recent upgrades include a new furnace and new driveway, adding long-term value and peace of mind, ideally located close to amenities, shopping, restaurants, and convenient bus routes, this property offers strong rental appeal in a highly sought-after neighborhood. Dont miss your chance to invest in a stable, income-generating property in an outstanding location. 210 Dagmar NOI monthly revenues unit 1 $1900 Unit 2 $2000 Unit 3- $1850, Unit 4- $1769. $7519 Monthly expenses: enbridge gas-$300, hydro public lighting-$40, water-$100, property tax- $667. insurance-$580 repair maintenance-$100. Total-$1787. NOI monthly-$5732. Annualized NOI-$68784.00 (id:19720)
Avenue North Realty Inc.
542 Triangle Street
Ottawa, Ontario
Gorgeous Richcraft, well built, bright, freshly painted, features a formal great room and dining room with hardwood floors and 9-foot smooth ceiling on the main level. The great room comes with a gas fireplace, mantle, and upgraded backsplash. Open concept kitchen, tons of cabinet space, quartz countertops, stainless steel appliances (only two years old), huge walk-in pantry. The 2nd level features 3 spacious bedrooms, 2 full baths, and laundry. The primary bedroom comes with a large walk-in closet, a private ensuite bath with a stand-up glass shower. The lower level is fully finished with a big rec room, 4th bedroom (could be used as an office), and a full bath. New fence installed for the backyard, beautifully landscaped, interlock! close to all amenities, shopping, transit, schools, parks, and more! (id:19720)
Ava Realty Group
B - 223 Twyford Street
Ottawa, Ontario
This brand new basement apartment offers 2 bedrooms, 3 bathrooms, and 2 versatile multipurpose rooms that can be used for storage, a home office, or additional living space. The open-concept layout features a functional kitchen with appliances, and the convenience of in-suite laundry makes daily living easy. The apartment also provides ample space to adapt to your lifestyle, whether you need extra room for work, study, or storage. Rent covers all utilities, offering excellent value and hassle-free living. Conveniently located, this home is close to schools, public transit, shopping, grocery stores, gyms, and recreational facilities, making it an ideal choice for small families, professionals, or students seeking comfort, convenience, and modern living. (id:19720)
Guidestar Realty Corporation
1011 - 2951 Riverside Drive
Ottawa, Ontario
**For Rent:** Unit 1011 @ 2951 Riverside Drive, situated in the vibrant heart of Hogs Back, Mooney's Bay, and Riverside Park, three highly sought-after neighborhoods in Ottawa. The "Denbury" is conveniently close to Nepean and Centre town, just a short walk from the Rideau River and surrounded by a variety of parks, shopping, public transit options, entertainment, and Carleton University. This is an incredible opportunity to rent a 2-bedroom, 1-bathroom condo apartment that has been extensively updated and renovated, featuring modern fixtures and finishes. This L-shaped condominium stands 12 storeys high and contains 174 units, featuring quality flooring, high ceilings, large windows, a spacious open-concept living/dining room space, large bedrooms, and a private balcony overlooking the Rideau River. The amenities at The Denbury include an outdoor pool with loungers, a tennis court, bicycle storage, a recreational room equipped with a billiard table and fitness equipment, and a common area featuring ample seating and a small library. It is available for $2,550, plus $500 monthly for (water, sewer, gas, hot water tank). The unit will be available starting September 21, 2025. (id:19720)
Xlr8 Realty Group Inc.
12 John Sidney Crescent
Ottawa, Ontario
Welcome to 12 John Sidney, a charming corner lot, 2-storey home located near Stittsville Main Street and close to Cardel Rec Centre, Library, Fire department, and Sacred Heart School. Offering 3 bedrooms, 3 bathrooms, an attached garage, large enclosed and landscaped back yard. Also includes a large sun/screen room off the main floor family room, living room, 4-piece kitchen, dining room, butler's pantry, finished basement with two offices, rec room, laundry room, and utility room. Includes older AC unit, new gas furnace, new rental gas hot water tank, and updated basement bathroom. Laminated click wood floors, carpet throughout, oak railing and spindles, brick and siding exterior, wood fireplace with chimney, and vinyl windows. Recent updates throughout. Come and visit this nice neighborhood that you can call home. The occupant is the beneficiary of the sale proceeds. (id:19720)
Xlr8 Realty Group Inc.
1930 Sunbury Road
Frontenac, Ontario
Stunning Waterfront Living Awaits!Welcome to your dream destination, a waterfront home that perfectly blends luxury, comfort & nature! Nestled on a sprawling 3-acre lot with mesmerizing lake views, this 4-season home offers the ultimate escape from the hustle & bustle of everyday life.This meticulously designed home boasts generous bedrooms, modern bathrooms & ample space for family & guests. The primary suite features a private ensuite, ensuring your personal sanctuary is both stylish & functional. Step outside onto your spacious deck, complete with composite decking & a tempered LED glass surround, where you can relish in panoramic lake views & the soothing sounds of nature. The adjacent patio invites you to host gatherings or simply unwind under the sun. Enjoy direct access to tranquil waters with your private dock. Whether you're fishing, swimming, or just soaking up the sun, the lake is right at your doorstep.The heart of this home is an updated kitchen that will inspire your culinary creativity. Featuring stainless steel appliances, recessed lighting, butcher block countertops, a stunning granite kitchen island, its perfect for entertaining friends & family or enjoying a quiet meal. Experience year-round comfort with a heat pump ensuring your home stays cozy in winter & cool in summer. The property also features a UV water treatment system & a drilled well, guaranteeing you fresh water. Adorned with LVP flooring throughout, this home exudes warmth. The detached garage provides additional storage + space for your recreational equipment or workshop needs. With Kingston just 25 mins away, you have the best of both worlds, an idyllic retreat thats still conveniently close to the vibrant city life. Whether you're looking for a family home, a vacation getaway, or an investment opportunity, this waterfront gem is ready for you. Discover the enchanting lifestyle that awaits you at this stunning waterfront home! No previews, 24hrs irrevocable on all offers. (id:19720)
Royal LePage Performance Realty
680 Cobalt Street
Clarence-Rockland, Ontario
Experience refined design and modern comfort in this beautifully appointed 3-bedroom bungalow, perfectly set on a premium corner lot with beautiful curb appeal. From the moment you step inside, elegant finishes and a thoughtfully crafted layout set this home apart. Entertain with ease in the inviting parlour, where cathedral ceilings and expansive windows with motorized blinds fill the space with natural light and flow seamlessly into the formal dining room. The chef-inspired kitchen is a true centrepiece, showcasing winter white cabinetry, subway tile backsplash, granite countertops, an oversized island, and a full extended wall pantry-all complemented by high-end stainless steel appliances. The adjoining family room offers the perfect place to unwind, highlighted by soaring 12-ft coffered ceilings, a cozy gas fireplace, and additional motorized blinds for both comfort and style. Hardwood and tile flooring extend throughout, adding warmth and sophistication to every space. The primary suite provides a private retreat, complete with a walk-in closet and a spa-like ensuite featuring heated floors, dual sinks, a glass shower, and a luxurious soaker tub. Two additional bedrooms offer versatility for guests, family, or a home office. Step outside to enjoy a covered rear porch with a gas line, extending to a brand-new interlock patio- ideal for BBQs, entertaining, or peaceful evenings outdoors. (id:19720)
RE/MAX Absolute Walker Realty
314 Cranesbill Road
Ottawa, Ontario
This beautiful family home offers a bright open-concept layout with modern finishes throughout. The main floor features a versatile flex room, a stylish upgraded kitchen with quartz countertops, pantry, and a dining area open to above. The spacious Great Room includes a cozy fireplace, ideal for relaxing or entertaining.Upstairs, youll find in-suite laundry, a full 4-piece bathroom, and a generous primary bedroom with a luxurious 5-piece ensuite and walk-in closet.The fully finished basement adds even more living space with a full bathroom, kitchenette, and plenty of storage.Additional highlights include:Hardwood flooring on the main floorDouble car garageFully fenced backyardLocated in a desirable Stittsville neighborhood, close to schools, parks, and amenities, this home is the perfect rental opportunity. (id:19720)
Exp Realty
F - 225 Citiplace Drive
Ottawa, Ontario
Bright and Beautiful over 1100sq ft 2 Bed and 2 Bath Condo! This condo is a must see with open concept living and modern finishes also featuring 9 foot ceilings throughout the home, vinyl floors, open concept living, a chef's kitchen with large island, stainless steel appliances, oversized windows allowing unobstructed views and sunlight to pour in all day long, and in unit laundry. The primary bedroom is large with 3 piece ensuite along with a second bedroom and second full bathroom and oversized balcony that is perfect to relax on. Located near a natural conservation area, shops and restaurants, this condo has it all! Photos are from when the unit was vacant. (id:19720)
Fidacity Realty
1494 Ramsay 8 Con Road
Mississippi Mills, Ontario
Welcome to 1494 Ramsay Concession 8! This raised bungalow/high-ranch style home sits on just over 2 acres of peaceful property, only minutes from the charming town of Almonte. With 3+1 bedrooms and packed with updates over the years, this home is truly move-in ready just sit back, relax, and enjoy the country atmosphere! The front living room features a beautiful oversized bay window that fills the space with natural light. The kitchen and dining area offers plenty of room to cook and gather, along with a handy breakfast bar for casual meals. And the best part? Step out to the 3-season sunroom that overlooks your private 2 acres of greenery the perfect spot to enjoy your morning coffee or unwind at the end of the day. The main floor also features a spacious primary bedroom with a deep closet, two additional bedrooms, and an updated full bathroom. On the lower level is a large recreation room with a newer woodstove and chimney- perfect for cozy nights in and additional heat source. Here you'll also find a fourth bedroom, a large utility/laundry room, and tons of storage space. Outside, step from the sunroom onto deck and a large concrete patio ideal for entertaining or just enjoying the great outdoors. A newer, generously-sized shed has been added for all your storage needs. The oversized 2+ car garage offers loads of space for a workshop area, extra gear, or outdoor toys. There is so much to see here- come check it out! Roof (2020), Furnace (2021), Woodstove Chimney (2018), Hot Water Tank (2024), Water Softener (2019), Shed (2024) - more improvements attached to listing. (id:19720)
RE/MAX Affiliates Realty Ltd.
4310 Armitage Avenue
Ottawa, Ontario
Welcome to your year-round waterfront home on the Ottawa River, just 30 minutes from Kanata. 4310 Armitage Avenue, welcomes you. This 3-bedroom, 2.5-bath home features high ceilings, beautiful maple hardwood floors throughout, a spacious primary bedroom, complete with a five-piece ensuite and large walk-in closet. Head upstairs to the third floor, where your all-in-one bonus space; an office, den, or recreation room, has you covered! Head back down to the main floor where the semi wrap-around deck and sunroom, set the stage for stunning, sunset-facing views over the water. Recent upgrades include a new GAF asphalt shingle roof (2021), Furnace and A/C both NEW September 2022. Close proximity to Eagle Creek Golf Club, Port of Call Marina and many elementary and secondary schools. Whether you're looking for a full-time residence or a year-round getaway, this Dunrobin property blends lifestyle, comfort, and convenience in one exceptional package! (id:19720)
Royal LePage Team Realty
1133 Hemlock Street
Clarence-Rockland, Ontario
Welcome to your dream home on a premium cul-de-sac lot with no rear neighbours and only one neighbour beside you. Nestled in privacy and surrounded by nature, this beautifully renovated 4-bedroom home blends modern comfort with peaceful living. From the moment you arrive, you'll notice the countless upgrades that make this property truly move-in ready. Inside, the main level features an inviting open-concept kitchen with stainless steel appliances (2021), a breakfast bar, and a custom pantry for exceptional storage. The dining and living areas are bright and welcoming, with a large front-facing window, a gas fireplace, and smooth ceilings after popcorn removal. Real hardwood flooring, installed in 2022 and carried up the stairs, adds warmth, complemented by new light fixtures and LED potlights. Upstairs, the primary bedroom includes a walk-in closet, alongside a second bedroom and a third styled as a home office. The walk-out family room, now used as a dining space, flows to the backyard retreat, where a large deck (2022), custom gazebo, and hot tub invite year-round entertaining. The finished basement expands your living space with a cozy second family room, fourth bedroom, and laundry/mechanical area. This home is energy-efficient, with primary heating provided by two high end natural gas fireplaces (2015). The baseboard heating has not been used in over 12 years. Major updates bring peace of mind, including a new roof (2024), window treatments (2022), sump drain line replacement (2025), and the convenience of a 50-amp Generlink system. The septic is located in the front yard. Every detail has been thoughtfully updated so you can simply move in and enjoy. With no rear neighbours, a premium private lot, and a tranquil setting, this home offers the perfect blend of upgrades and serenity. Don't forget to checkout the FLOOR PLAN and 3D TOUR. Call your Realtor to book a showing today! (id:19720)
One Percent Realty Ltd.
1249 North Augusta Road
Brockville, Ontario
Welcome to 1249 North Augusta Road, a move-in ready bungalow perfectly situated just outside of Brockville. Enjoy the convenience of being under 5 minutes from Superstore, Walmart, restaurants, a gas station, and your favourite coffee spot, everything you need is right nearby. This charming home features 3 bedrooms and 1 full bath, a roundabout driveway, and a fully fenced backyard with a deck, ideal for outdoor enjoyment. Inside you will find tasteful updates throughout, including new flooring, trim, doors, and paint. The kitchen has been refreshed with painted cabinets, new hardware, and ceramic tile, while the bathroom includes a new vanity, tile, and modern finishes. A custom closet in the nursery adds a stylish touch, and many more upgrades have been done throughout the home (2023-2025). Major exterior improvements include a brand new septic system worth $38,000 in value (2024), updated window well with drainage (2022), and newly installed downspouts (2025), offering added peace of mind. This home provides a wonderful blend of country-like setting and city convenience. Perfect for first time buyers, a small family or those looking to downsize with most of the heavy lifting already done. Book your showing today and come see the value for yourself! (id:19720)
RE/MAX Affiliates Realty Ltd.
2019 Forced Road
Ottawa, Ontario
Discover the perfect balance of rural tranquility and urban convenience with this rare 5.31-acre wooded lot, ideally located just outside the charming village of Vars. Nestled in a peaceful natural setting, this expansive property offers mature trees, privacy, and endless potential for your dream home or country retreat. 40 ft culvert installed, including driveway base! RU zoning allows for many different uses, but best to verify with the city if it meets your needs. The lot is a nature lovers paradise, ideal for walking trails, nature enthusiasts, or simply enjoying the serenity of your own forested escape.Despite its quiet surroundings, youre only 25 minutes to downtown Ottawa, offering an easy commute to the city while still enjoying the perks of country living. Quick access to Highway 417 ensures you're well connected to all amenities, schools, and services.Whether you're planning to build now or invest for the future, this unique property offers both space and potential in a growing, sought-after area. 24 hr irrevocable on all offers. (id:19720)
Paul Rushforth Real Estate Inc.
812 Star Private
Ottawa, Ontario
This custom-built gem boasts 1880 sqft of luxury living, perfect for entertaining friends & family. With 2 spacious bedrooms, 2 dens & 4 beautiful bathrooms, it's designed for comfort & style. The interior features only hardwood & ceramic floors & no popcorn ceilings, ensuring a modern, sophisticated look. Quality is paramount; this home is second to none. The chef's kitchen is a delight, complete with a giant island & bar seating. The combined living/dining is thoughtfully laid out. The primary bedroom is a true oasis, featuring a walk-in closet, ensuite bath & an oversized window that fills the room with light. Located just 800m from Starbucks & Farmboy, within steps of the new T&T Grocery, shopping, restaurants, & essential amenities, you have everything your doorstep. The family-friendly neighbourhood is the cherry on top, offering a warm & welcoming community for all. Call this beautiful home your own. Don't miss out; unlock the door to your dream lifestyle. Floor Plan Attached to MLS Listing. (id:19720)
RE/MAX Hallmark Realty Group
2467 Carlsen Avenue
Ottawa, Ontario
This spacious rental in Ottawa's Heron Park neighborhood offers plenty of room and comfort for everyday living. The home features hardwood flooring throughout the main areas, giving it a warm and inviting feel. A galley-style kitchen makes meal prep simple, while the retro-style bathroom adds a touch of character. With four bedrooms, there is flexibility for family, guests, or even a home office. The living and dining rooms are generously sized, perfect for gathering or enjoying quiet evenings at home. A large unfinished basement provides excellent storage space or room for hobbies. Outdoors, the fully fenced backyard is ideal for summer barbecues. Ample parking ensures convenience for multiple vehicles. Located in a friendly community, this property is close to schools, parks, shopping, and transit, making it a practical and welcoming place to call home. (id:19720)
Century 21 Synergy Realty Inc
284 County 19 Road
Alfred And Plantagenet, Ontario
This property is truly special, surrounded by unique trees and a large garden, making it the perfect retreat for anyone who loves nature and country living. Every inch of this property has been lovingly cared for, offering peace of mind for the next homeowner. It's also a fantastic spot for a family. With nearly 3 acres, theres plenty of room for the kids to play, explore, and even ride ATVs without ever having to leave the property. The spacious deck provides a perfect space for entertaining, BBQs, and gathering all while enjoying the peaceful country setting.The home itself is turnkey ready, with important updates already completed. A brand new furnace has been installed this year, a Generac system was added in 2024, and even the culvert at the entrance of the driveway has been redone showing the attention to detail and pride of ownership throughout. For those who need space to work or store equipment, this property is unmatched. It features an attached double garage, three outbuildings, plus a separate double garage with a wood burning stove, perfect for a workshop, hobby space, or even a home-based business. Inside, the home offers a bright open-concept living, dining, and kitchen area with hardwood and ceramic tile flooring. The laundry and master bedroom with a spacious bathroom are conveniently located on the main floor, while the finished basement offers two additional rooms and a second bathroom.This home and property truly combine comfort, functionality, and beauty. Whether you're looking for space, privacy, or a place where your family can thrive and have fun, 284 County Road 19 is ready and waiting for their next chapter with you. (id:19720)
RE/MAX Hallmark Realty Group
34 Princess Street
Carleton Place, Ontario
Welcome to this incredibly spacious one-of-a-kind custom home. Perfectly situated on a desirable corner lot, with 2 driveways (front and back) - ideal for recreational or seasonal vehicles, boat or camper parking. This property combines the timeless charm of a century home with the impressive and thoughtfully designed additions. Featuring 4 bedrooms and 3 bathrooms, offering a variety of layouts to suit your lifestyle; 2 bedrooms, an office and a craft room, or 3 bedrooms and a library - plenty of possibilities. Enjoy delicious meals made from the large kitchen and share stories of the day in the formal dining room or relaxing in the front sitting room. The vast rear living room invites you to take a break from the hustle and bustle to unwind around its enchanting fireplace, the heart of the home. Once a patio, has now been transformed into a stunning sunroom, providing the perfect spot to enjoy the sunshine and watch changing seasons in comfort. Above the garage, the loft adds even more versatility, complete with an office, rec room and workshop equipped with running water. The heated oversized 2+ car garage is a dream for hobbyists or those with a home-based business. A full basement in the addition and a crawl space in the original section ensure there's no shortage of storage. The metal roof provides security and peace of mind with a lifetime transferrable warranty. Outdoors, the large yard is ideal for play and entertaining with a patio, outdoor fireplace and green space. All this, in a prime location close to the main street, arena, baseball park and all essential amenities.This remarkable property truly has no equal - there's nothing else like it. (id:19720)
Royal LePage Team Realty
232 Meadowbreeze Drive
Ottawa, Ontario
Spacious and well-maintained 3-bedroom, 3-bathroom corner unit townhome in the heart of Kanatas Emerald Meadows. Features include a low-maintenance yard with a large deck, a finished basement with a cozy gas fireplace, and plenty of natural light throughout. Located in a family-friendly neighbourhood close to parks, schools, shopping, and just minutes to the highway (id:19720)
Right At Home Realty
19 Milner Downs Crescent
Ottawa, Ontario
Welcome to Your Bright & Beautiful Home in Emerald Meadows, Kanata - 19 Milner Downs Crescent, Ottawa. Step into this bright, welcoming & impeccably maintained townhome - the largest Urbandale model in the area - featuring elegant décor, pot lights in the living room and basement, and a soaring cathedral ceiling. Expansive windows fill the space with natural light, creating an airy and uplifting atmosphere. The open-concept main floor boasts a spacious kitchen with ample cabinetry, an eat-in area, six appliances, incl. a gas stove - perfect for the home chef. An elegant oak staircase leads to the finished lower-level family room, complete with a cozy gas fireplace and an open stairwell design that enhances light and flow throughout. The primary suite is a peaceful retreat offering a full ensuite bathroom and a walk-in closet. Step outside to enjoy the fully-fenced backyard with deck - ideal for summer BBQs, entertaining, or relaxing in privacy. This beautiful home includes three generously sized bedrooms and 2.5 bathrooms, with a convenient powder room on the main level. The dedicated lower-level laundry room comes equipped with a full-size washer and dryer. Additional highlights include a one-car garage with storage space and a driveway that accommodates two additional vehicles. Flooring throughout the home features oak hardwood and wall-to-wall carpeting, offering a warm and timeless finish. Available for rent either furnished or unfurnished. Located in the sought-after Bridlewood community by Urbandale, on a quiet, tree-lined street in family-friendly Emerald Meadows, this home is minutes from top-rated schools, parks, shopping centres, and a recreation complex. With easy access to major highways, your daily commute is a breeze. This home offers the perfect blend of comfort, functionality, generous space, and timeless charm - a place you'll be proud to call home. Available October 1, 2025. Don't miss out - book your private showing today! (id:19720)
Engel & Volkers Ottawa
624 County 2 Road
Edwardsburgh/cardinal, Ontario
Priced to sell! Located on a double lot, this house even has a view of the St Lawrence River! Being sold mainly for land value, the house itself needs work to occupy but, the possibilities are endless for the buyer with vision and good ideas. It would be ideal for a medical office or other retail use but, could also be a home for the handy person! The main floor features a large eat-in country kitchen, a living room, den, family room and a combined laundry room and full bathroom with walk in shower. The second floor has a loft at the top of the stairs, two bedrooms and a full bathroom with antique tub. A detached garage and a shed are also on the property. Lots of parking. Vacant and easy to show! Check out the 3D tour and floorpans on the link! (id:19720)
RE/MAX Hallmark Lafontaine Realty


