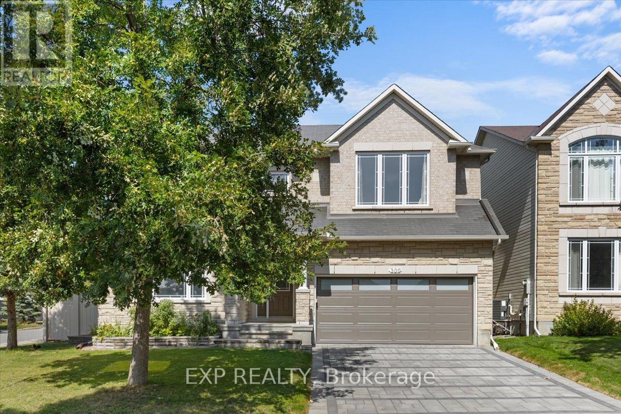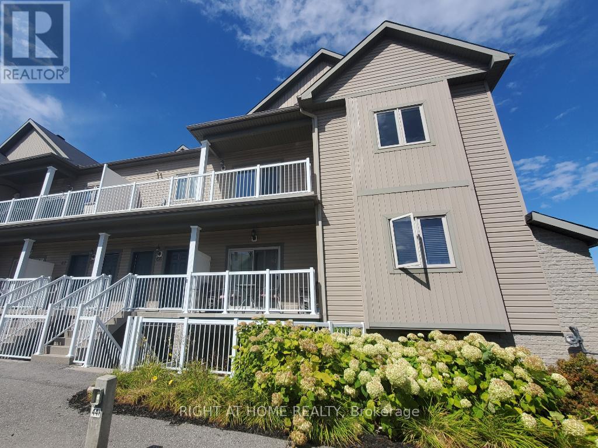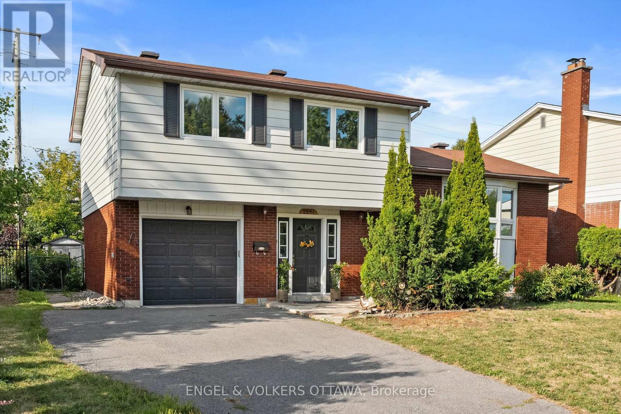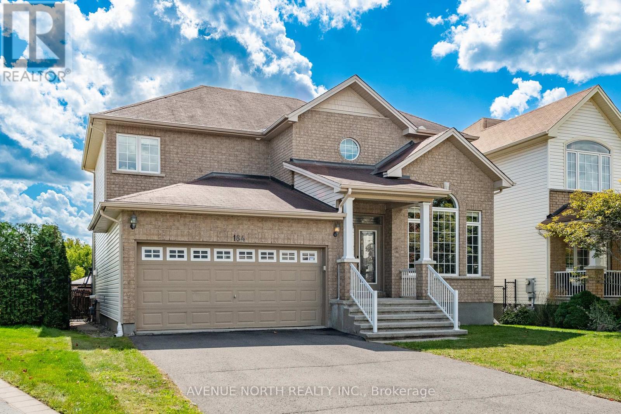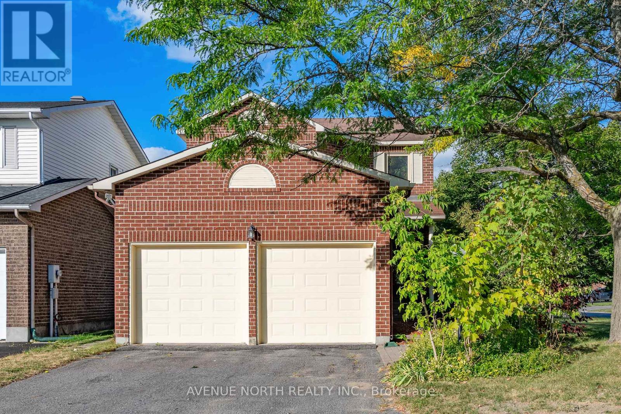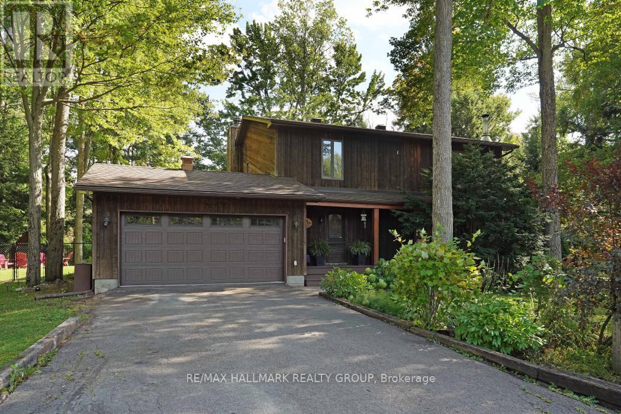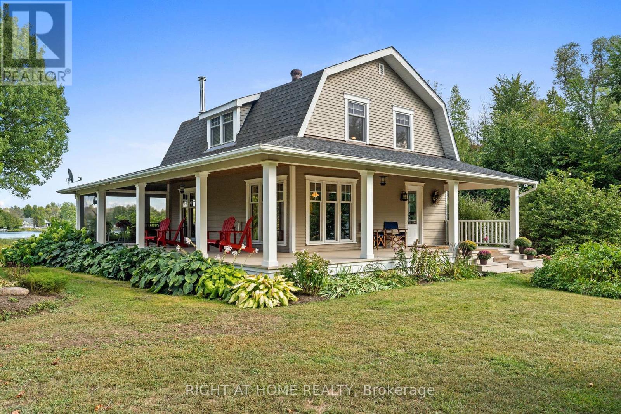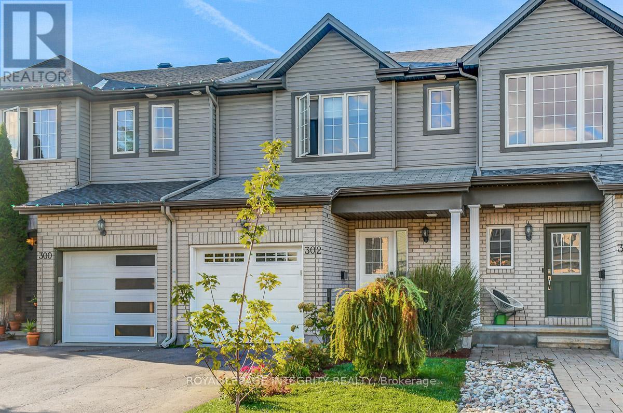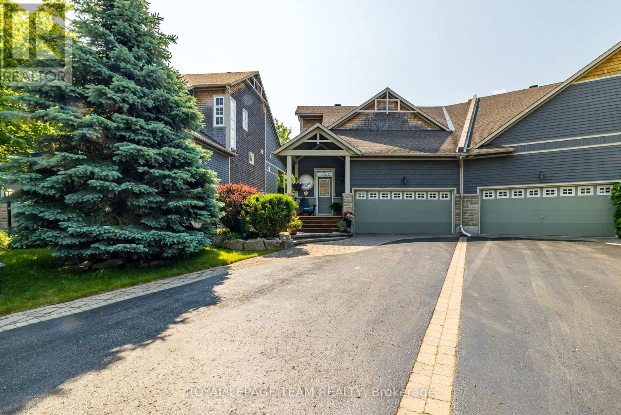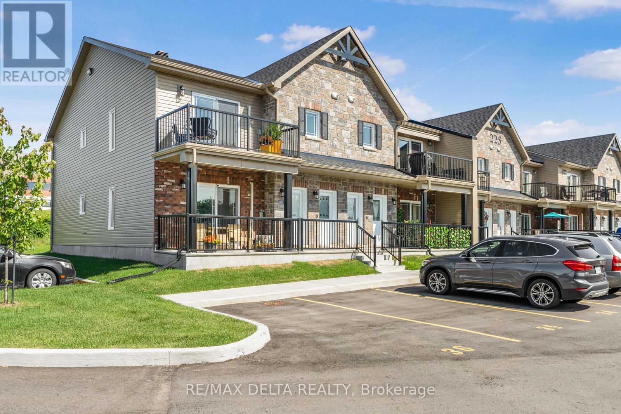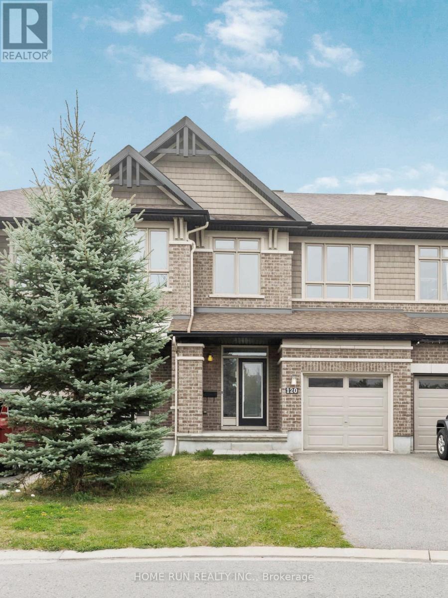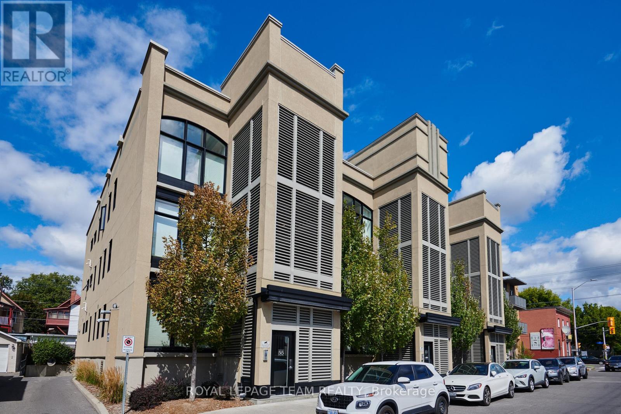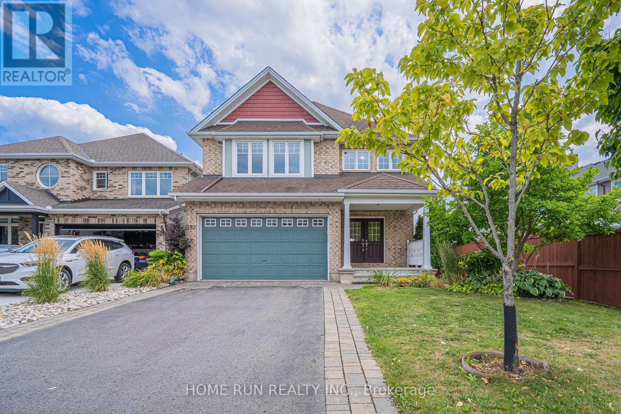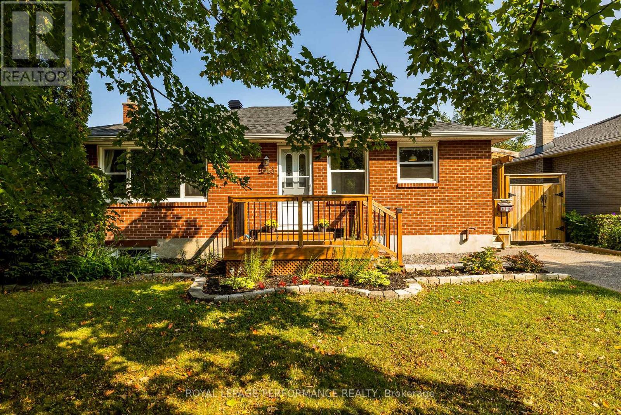Ottawa Listings
300 Grayburn Way
Ottawa, Ontario
Welcome to this stunning 4-bedroom, 4-bathroom home nestled on a premium corner lot, offering exceptional curb appeal with a beautiful interlocked driveway and elegant stone exterior. This move-in ready home combines space, style, and location for the perfect family living experience. Step inside to a bright and functional layout featuring hardwood flooring throughout the main and second floors. The upgraded kitchen is a chefs dream, showcasing brand-new granite countertops, a large center island, stainless steel appliances, and an expansive breakfast nook overlooking the backyard. The main level also includes a formal living and dining area, a cozy family room, a convenient main floor laundry room, and a stylish powder room. Upstairs, the spacious primary bedroom retreat features a luxurious 5-piece ensuite with new granite countertops and a large walk-in closet. The secondary bedrooms are generously sized and share an updated full bathroom, also featuring new granite countertops. The fully finished lower level offers a spacious recreation room, an additional full bathroom, and flexible space perfect for a home office, gym, or playroom. Enjoy the outdoors in the fenced-in backyard, complete with a professionally finished interlock patio ideal for entertaining or relaxing. Located in a highly desirable neighborhood, this home is close to top-rated schools, parks, public transit, shopping, and a wide range of local amenities. Don't miss your opportunity to own this beautifully upgraded home in an unbeatable location! (id:19720)
Exp Realty
612 Chenier Way
Ottawa, Ontario
Located on a quiet sweeping crescent of large homes in the Fallingbrook community of Orleans, on a mature landscaped lot, this 2480 square foot 2 storey 4 bedroom 5 bathroom home is ideally situated in a highly-rated school district offering the perfect blend of convenience and tranquility. This move in ready home offers a family orientated lifestyle with easy access to local shops, restaurants, the Ray Friel recreation complex and public transit. Inside you'll find an entertaining sized living room and separate dining room with newly installed quality carpeting bathed in natural light from the newer floor to ceiling windows over looking the gardens. The kitchen boasts oak cabinetry and ample counter space open to a casual eating area with a patio door leading to a recently built sizeable deck surrounded by the meticulously manicured, landscaped privately hedged back garden. The kitchen overlooks the main floor family room with a newly installed feature skylight that floods the area with natural light. The back of the second floor of this home hosts the Master suite. This bedroom looks upon the rear garden and has a separate walk-in closet zone on the way to the the en-suite bathroom with double sinks, a separate shower and feature roman style tub. The second largest bedroom on the second floor at the front has its own full bathroom, perfect for in-laws or growing children. The other two bedrooms are a generous size with one having a walk-in closet. The fully finished basement has two separate rooms, good home office spaces, plus a fourth full bathroom. This is the perfect spot for kids to run around when the weather doesn't cooperate. The storage room is lined with quality shelving. location location location! This is a great opportunity to make this $798,000.00 well priced family home your own. Call me today to schedule your private showing. Let me help you make this property and the Fallingbrook community your home. (id:19720)
Century 21 Goldleaf Realty Inc.
16 Angus Drive
Ottawa, Ontario
Opportunity knocks in the Katimavik area of Kanata! This 3-bedroom, 2-bathroom middle unit townhome is priced to sell and ready for your vision. Whether you're an investor, renovator, or first-time buyer looking to build equity, this home offers great potential in a family-friendly neighborhood. The front yard of the house is carpeted with a myriad of perennial flowers and plants. Main floor has an open entry way, with an attached two piece bathroom. Step up into the ample sun bathed living and dining area that flank a galley style kitchen and breakfast nook. The upstairs boast of a large principal bedroom that has wall to wall closets and a cheater door to the full bathroom. Two other sunlight bedrooms face the front of the house. The basement has ample storage, a large laundry and a full sized carpeted den. There is a single car garage and room for two small cars in the driveway. With a functional layout, generous room sizes, and a full basement, this property has solid bones but is in need of some TLC and updates throughout. Being sold "as is, where is", it's a perfect canvas to renovate to your taste. Located close to schools, parks, shopping, and transit, this is a rare chance to get into a sought-after area at a budget-friendly price. Don't miss out, bring your creativity and unlock this homes full potential! (id:19720)
Coldwell Banker First Ottawa Realty
68 Sternes Private
Ottawa, Ontario
Enjoy better living at 68 Sternes Private! This meticulously maintained 2-bedroom, 2 full bath condo is located in a well-cared-for complex in Orleans. Bright, open-concept layout with engineered hardwood, laminate, and carpet flooring. The custom eat-in kitchen features granite countertops, abundant cabinetry, pantry, stainless steel appliances, and breakfast bar. Relax and unwind in the spacious living room, where a large patio door invites natural light and provides easy access to your private balcony, the ideal spot for your morning coffee or evening retreat. The large primary bedroom includes a sunlit window and a 4-piece ensuite with pocket door entry. The second bedroom, equipped with a Murphy bed for versatile use of space. In-unit laundry adds to the everyday convenience. Ideally located close to Petrie Island, Hwy 417, parks, schools, public transit, shopping, and restaurants. Well-maintained and move-in ready, this condo is a must see! (id:19720)
Right At Home Realty
4 - 60 Prestige Circle
Ottawa, Ontario
Lovely End Unit 2-Bedroom, 2-Bathroom Condo with 2 Parking Spots & Pond View! Welcome to Petries Landing where modern comfort meets natural beauty! This spacious end-unit corner condo offers effortless living with serene pond views from your oversized 21 x 8 balcony. The modern kitchen boasts granite countertops, a sleek backsplash, stainless steel appliances, and floor-to-ceiling cabinetry, while both bathrooms also feature granite counters for a touch of luxury. Superior finishes flow throughout, including hardwood flooring, a cozy gas fireplace, and expansive windows that fill the open-concept living and dining area with natural light. Both bedrooms feature 9-foot flat ceilings and large windows, with the primary suite offering a walk-in closet. The main bath includes a separate bathtub and stand-up shower, complemented by a 2-piece powder room and in-unit laundry. Additional highlights include end-unit privacy, two owned parking spaces, air conditioning, an owned hot water tank, furnace, air exchanger, and ample in-unit storage. Condo fees cover building insurance, water, sewer, and management. Ideally located near all amenities, with quick access to Hwy 417 and just steps from scenic Ottawa River trails. Tenants will be vacating October 1st- the perfect opportunity to make it your own! (id:19720)
Solid Rock Realty
140 Kinghaven Crescent
Ottawa, Ontario
This bright and spacious end-unit townhouse offers the perfect blend of comfort, style, and convenience. Built in 2011 by the reputable Urbandale, this home features an open-concept main floor, carpet-free flooring throughout, and abundant natural light. It backs onto trails and a park, perfect for outdoor activities and family enjoyment.The property includes 3 bedrooms and 4 bathrooms, ideal for a growing family or guests. Key updates include a new roof in 2023 and a hot water tank installed in 2025, providing peace of mind.Located in a desirable, family-friendly community, this home combines thoughtful design, practical upgrades, and easy access to nature. A move-in-ready gem you wont want to miss! (id:19720)
Home Run Realty Inc.
1841 Lorraine Avenue
Ottawa, Ontario
Welcome to 1841 Lorraine Avenue, a thoughtfully updated home in prestigious Guildwood Estates. Here, modern comfort meets an exceptional location surrounded by Ottawas best amenities. Just steps from parks, top-rated schools, and everyday conveniences, this property is perfectly suited for family living. This side-split design offers 4 bedrooms, 3 bathrooms, and a private backyard framed by mature greenery. The main level includes a tiled foyer, a powder room, and a versatile rear-facing bedroom that can double as a home office. A few steps up, the open living and dining area is brightened by large windows, while the fully renovated kitchen showcases quartz countertops, two-tone cabinetry, stainless steel appliances, a glass tile backsplash, and an island with seating. Sliding doors extend the dining space to the outdoors, creating a seamless flow for gatherings. Upstairs, the primary suite features hardwood flooring and a custom wardrobe with frosted glass doors. The updated ensuite boasts a glass-enclosed walk-in shower, modern tilework, and a sleek vanity. Two additional bedrooms with oversized windows and ample closets are served by a full bathroom with dual vanity and tub/shower combo. The finished lower level is a standout, offering wide-plank flooring, recessed lighting, and flexible space for a gym or media room. Best of all, it features full-size above-ground windows that fill the space with natural light. Outdoors, enjoy a spacious yard designed for entertaining and family fun, complete with a new two-tiered deck (2024), clear-panel pergola, privacy screens, and plenty of room for kids to play. The location truly sets this home apart. Families will value proximity to Canterbury High School and other highly rated schools, while nearby parks, sports fields, and trails offer endless opportunities for recreation. Shopping, dining, major hospitals, and downtown Ottawa are all within easy reach. Opportunities like this are rare; make your move while you can! (id:19720)
Engel & Volkers Ottawa
184 Felicity Crescent
Ottawa, Ontario
What a stunner! This beautiful, bright, well-maintained 4 bed, 3.5 bath home in Bradley Estates sits on a quiet street, offers gorgeous views to your rear facing NCC greenspace & an abundance of natural light! Welcoming you to your new home are Oak Hardwood floors, high ceilings & large windows! After passing the open-concept dining & living area w/ cathedral ceilings, you'll enter the family zone. Here, you'll find a large breakfast area, stunning kitchen w/ granite counters & sizeable family room ft. a 7.1 Surround Sound Home Theatre System w/ ceiling speakers, perfect for family movie nights. This area features 2 large patio doors for even more natural light and accessibility, both protected by automatic shutter metal doors. The entire backside of this space is covered w/ windows & doors for high visibility of the stunning views out back. The main level is completed by a large mudroom/laundry area & a 2pc bath. Continuing your journey up are your Oak Hardwood stairs & floors throughout the 2nd level. There, you'll find a generous Primary Suite complete w/ walk-in closet, 5pc ensuite bath & a TV for some late night entertainment. The 2nd level is completed by 3 more bedrooms & a well-maintained 4pc bath. On the lower level you'll find luxury vinyl-plank floors in your finished rec-room, a 3pc bath with stand-up shower & a large mechanical/storage space for your convenience. Add a couple of walls & a door & you'll have built an additional bedroom/guest room, whichever you need. Stepping into your beautifully landscaped backyard, you'll find a huge composite deck that's excellent for hosting parties & gatherings alike, giving your loved ones a taste of the daily views you get to admire. Jump into the crystal clear waters of your above ground pool w/ heater & salt water system, or catch some shade under the gazebo on a sunny afternoon. With schools, trails & amenities all nearby, this isn't one you'll want to miss! Be sure to check out the attached Video & 3D Tour. (id:19720)
Avenue North Realty Inc.
1464 Carronbridge Circle
Ottawa, Ontario
Ready to move into, this lovely spacious townhome, built by Valecraft, has an open plan main level, 3 generous bedrooms, 3 baths plus a finished lower level. Located on a quiet street in the family friendly community of Bridlewood Trails, with Kristina Kiss Park & trails, schools, shops & amenities all close by. Front brick exterior with stone accents add to the homes curb appeal. Long driveway can accommodate two car parking. Hardwood & tile on the main level along with 9 ft ceilings, give an airiness to the rooms. Expansive windows in the living room bring in plenty of natural light. The dining room has room for a buffet, an updated modern chandelier & convenient entry to the kitchen. Enjoy the upgraded kitchen, fantastic for any chef & entertaining. Many cabinets, including pantry cabinets, a long peninsula with new quartz counters & double sink, breakfast bar, tile backsplash & S/S appliances included. Vaulted ceiling in eating area with updated chandelier & patio door to south oriented backyard. Elegant curved staircase to 2nd level. Primary bedroom has big walk-in closet & ensuite bath with roman tub & separate double shower. 2 more bedrooms each with double windows, overhead lights & double closets. Main bath has a combined tub & shower with tile surround. 2nd level laundry is handy. Lower level offers great space for play, movie nights & a home office. Cozy fireplace with mantel, overhead lighting & a deep window for natural light. There is also a separate room with a bath rough-in, utility room & storage room. South facing backyard brings light into the home & wonderful for play & gardening in the backyard. 24 hours irrevocable on all offers. (id:19720)
Royal LePage Team Realty
45 Edward Vince Evans Court
Arnprior, Ontario
Welcome to 45 Edward Vince Evans Court - Offering over 4,000 sq ft. of beautifully finished living space, this 4 bedroom, 4 bath home combines timeless craftsmanship with modern efficiency. A welcoming front porch lead to an elegant interior with hardwood floors, and abundant natural light. The main floor includes formal living and dining rooms, cathedral ceilings, a gas fireplace, a gourmet chef's kitchen with island, a breakfast nook, and the main floor laundry. The luxurious primary retreat features a spa-inspired ensuite and walk-in closet. A private office or a convenient second bedroom with a full bath complete the main floor. Upstairs is the loft featuring a bedroom, full bath and a cozy family room. The lower level offers a fully finished recreation room, a guest bedroom and bath, a gym, a workshop and ample storage. Outdoors, enjoy multiple decks, the fully fenced yard, the inground pool and the hot tub. Surrounded by privacy yet just steps from downtown Arnprior. Everything is here! Everything has been done! (id:19720)
Royal LePage Team Realty
2 Chickasaw Crescent
Ottawa, Ontario
This inviting 4-bedroom, 3-bathroom detached home sits on a premium corner lot, offering space and privacy. The bright main floor features new flooring, a modern kitchen with stainless steel appliances and room for a large island, plus a cozy family room with a wood-burning fireplace. Upstairs offers four spacious bedrooms, including a primary retreat with walk-in closet and private ensuite. The finished lower level provides versatile space for a rec room, home gym, or media area. Outdoors, enjoy a fenced backyard with interlock patio and landscaped gardens; ideal for entertaining or relaxing. Updates include furnace (2017), roof (2018 partial), and fencing (2018). Convenient location with quick access to HWYs 416/417, parks, schools, shopping, and trails. (id:19720)
Avenue North Realty Inc.
5498 Edgewater Drive
Ottawa, Ontario
****OPEN HOUSE SUNDAY SEPT 21 1-3pm! Discover the perfect blend of space, style, and serenity in this exceptional 3-bedroom, 3-bath home in the sought-after community of Edgewater park in Manotick! Set on a private, forested lot with water access, this unique property offers multiple maple trees waiting to be tapped! Step inside to find generously sized rooms throughout, from the sunken living room with wood-burning fireplace, large kitchen with Island, sitting area, and updated cabinetry. Rich hardwood flooring adds warmth and character. Upstairs you'll find that nobody gets "the small room". In addition the bathrooms are spacious and updated. Front garden blooms with perennials, and the backyard oasis features an outdoor bar area, with a half in-ground heated pool, screened in gazebo, and extensive decking. Whether you're hosting summer gatherings or enjoying a quiet evening by the fire, the ambiance is always just right. When it gets cold move it inside where you'll find a cozy basement rec-room with bar, newer flooring, and a cozy wood stove. Plenty of storage as well! 2-car driveway, and unbeatable access to the river for all water activities! Don't miss your chance to own a one-of-a-kind property that truly has it all just minutes from the heart of Manotick. (id:19720)
RE/MAX Hallmark Realty Group
689 Rideau River Road
Montague, Ontario
When you picture Merrickville, you think of charm. The winding river, the arts and culture, the warm community, the kind of place that feels like home the moment you arrive. Now imagine yourself here-waking up to the sound of birdsong, gazing out across the water as the light changes by the hour each view more inspiring than the last. This isn't just a property; it's a rare jewel that captures everything people love about Merrickville. Welcome to a home rebuilt from the ground up with vision, care, and heart. Purchased for the lands undeniable beauty, what once stood as a cottage has been transformed into a warm, timeless residence. Salvaged hardwood floors carry stories of the past, while a wood-burning stove adds a touch of cozy comfort. Sunlight pours through windows carefully placed to frame the natural world outside, while a wrap-around porch invites you to slow down, breathe, and truly take it all in. Inside, the main floor flows gracefully from the living room to the dining area, creating a welcoming space that shines during family gatherings and holiday celebrations. The kitchen is both stylish and practical, with marble countertops, a gas stove, and a thoughtful layout that makes cooking a joy. Right off the kitchen, the screened-in porch is the ideal place to take in river views, unwind with a glass of wine, or dive into a good book. Upstairs, three inviting bedrooms offer breathtaking views of the surrounding nature - spaces that inspire creativity, calm, and connection every single day. A spacious, well-appointed bathroom completes this level. This home is a perfect jewel. Its thoughtful design, its warmth, and the way it makes you feel the moment you walk through the door. Unique, irreplaceable, and ready for its next chapter, this home embodies heart and soul. And with the heart of Merrickville just a 5-minute drive away, you're never far from charming shops, dining, and culture. The only thing missing is you... (id:19720)
Right At Home Realty
302 Brigitta Street
Ottawa, Ontario
Welcome to 302 Brigitta Street! Step inside and discover an inviting, open-concept layout designed for modern living. The main floor features a spacious living and dining area, flooded with natural light, that flows seamlessly into a well-appointed eat-in kitchen. Imagine preparing meals in a functional space that's perfect for both everyday family dinners and entertaining guests. This 2009 built Queensby IV model has three generously sized bedrooms, including a private primary suite with its own ensuite bathroom and ample closet space. The two additional bedrooms are perfect for children, a home office, or a guest room, served by a full second bathroom. Beyond the home's walls, you'll find a neighborhood that provides an unparalleled lifestyle. Enjoy a leisurely stroll to nearby parks and green spaces, or take the kids to one of the community's playgrounds. The home is conveniently located just minutes from Kanata Centrum and Tanger Outlets, offering a wealth of shopping, dining, and entertainment options. With easy access to major transit routes and Highway 417, commuting to Kanata's tech hub or downtown Ottawa is a breeze. This is more than just a house; it's a place to call home in a quiet, established community. Don't miss the opportunity to own this beautiful property in one of Kanata's most desirable neighborhoods! (id:19720)
Royal LePage Integrity Realty
5803 Rockdale Road
Ottawa, Ontario
Welcome to this pleasant 3-bedroom bungalow situated on a generous 100 x 150 ft lot in the peaceful village of Vars, just a quick 20-minute drive to Ottawa via Highway 417.The main level boasts laminate flooring throughout and a bright open-concept L-shaped living and dining room, filled with natural light. The kitchen is spacious and functional, complete with a stainless steel fridge and stove, and overlooks the expansive private backyard. A rear door leads directly from the kitchen to a good-sized deck, perfect for entertaining or relaxing outdoors. All three bedrooms are generously sized, with the primary bedroom featuring a private 2-piece ensuite. A full 4-piece bathroom completes the main level. The lower level offers a finished room ideal for an office or hobby space, while the rest remains unfinished, ready for your personal touch. Key updates include a furnace (2016) and oil tank (2016). This home combines village living with excellent access to the city, making it the perfect balance of comfort, space, and convenience. 1 business day required for offers. Sold As Is due to Estate Sale. (id:19720)
Royal LePage Performance Realty
2023 Avenue O
Ottawa, Ontario
Welcome to 2023 Avenue O, a tastefully renovated home that has every comfort you could need. This open concept home has a renovated kitchen, 3 good sized bedrooms, 2 full bathrooms, a spacious recreation room, plenty of storage space, a garage with inside entry, and a low maintenance yard with no rear neighbours. Situated on a peaceful cul-de-sac, this home is directly across the street from a park with a tennis court, playground, and pool. The extensive list of upgrades include: custom kitchen with quartz counters and ceramic floors, renovated basement bathroom with rain shower, updated basement flooring, furnace, roof, low-e argon windows, composite deck, heated gutter helmets, and many more. This is a truly turn key home in a wonderful neighbourhood near NCC bike and foot paths by the Rideau River, with quick access to downtown, close to the train station, LRT, Ottawa U, St. Laurent Mall, Trainyards, the General hospital and Cheo. Call today to book a private viewing. (id:19720)
Tru Realty
24 Tierney Drive
Ottawa, Ontario
Dream Backyard. Designer Finishes. Dual Offices! This elegant, move-in ready home checks every box; two main floor offices, a chefs kitchen with granite counters and stainless steel appliances, and a massive, pool-sized backyard on nearly 1/3 of an acre. Hardwood floors, pot lights, and modern fixtures elevate the bright, open-concept layout. The family room, complete with gas fireplace, flows seamlessly off the kitchen, while the formal dining room is perfect for entertaining. Upstairs, the vaulted primary suite offers a gas fireplace and spa-style ensuite with granite counters, soaker tub, and separate shower. Three more spacious bedrooms and a full bath complete the level. The partially finished basement adds a guest bedroom with feature wall and electric fireplace, plus space to customize. Major updates include: roof (2018), furnace (2016), and A/C (2018). Style, space, and function this one has it all. Don't wait! (id:19720)
Royal LePage Team Realty Hammer & Assoc.
19 Turtle Point Private
Ottawa, Ontario
Experience the perfect blend of luxury, comfort, and community in this beautifully appointed 2-bedroom, 3.5-bathroom home in the prestigious Marshes subdivision of Kanata. With sophisticated design and exceptional functionality, this is a rare opportunity in one of the city's most sought-after neighbourhoods. Step inside to an airy, open-concept layout ideal for entertaining. The spacious dining room easily accommodates both elegant dinner parties and casual family meals. The chef-inspired kitchen is a standout, complete with stainless steel appliances, quartz countertops, oversized island, walk-in pantry, and generous cabinetry. A custom coffee and wine station adds thoughtful convenience. The sun-filled loft offers incredible versatility with a built-in Murphy bed, walk-in closet, and full bathroom ideal as a guest suite, home office, or third bedroom. Retreat to the serene primary suite with a custom walk-in closet and spa-like 5-piece ensuite featuring a double vanity, soaker tub, and glass-enclosed shower. The fully finished basement extends your living space with a spacious rec room, custom bar, and pool table. A separate bedroom and full bath offer excellent guest accommodations. Enjoy quiet mornings or lively evenings in the screened-in porch, perfect for year-round enjoyment! The private, landscaped backyard boasts a brand-new deck and built-in hot tub. A bright sunroom connects indoors without, adding to the homes charm. Pride of ownership is evident in this close-knit community, where neighbour's take care and connection seriously. Just minutes from DND, Kanata's tech hub, the Marshes Golf Course, and the luxurious Brookstreet Hotel with access to spa services, fine dining, and fitness facilities, this home offers the ultimate lifestyle. (id:19720)
Royal LePage Team Realty
202 - 225 Spence Avenue
Hawkesbury, Ontario
This impeccable condo has the best view ever! This two-bedroom condo has gorgeous interior finishes and because it is an end unit, you get a great view of the Laurentians from the balcony and from your kitchen window! This beautifully-appointed condo interior is featured on the builder's website. The ideal space for living the simple life in about 1,000 square feet with touches of luxury. All-new everything, this built-in-2022 condo includes KitchenAid dishwasher and a low-profile microwave hood fan (2022), new backsplash in kitchen (2024), 2022 stackable washer/dryer, electric fireplace and beautiful ceramic floors. Custom window dressings complete the look! All you have to do is move in! Tankless hot water heater, AC, lots of visitor parking. Other inclusions: all window dressings, two kitchen stools, and happiness! Hawkesbury offers a regional hospital, large library, multi-purpose sports complex, a waterfront park and many more amenities! 24 hours irrevocable on all offers. (id:19720)
RE/MAX Delta Realty
9501 Kyle Road
Augusta, Ontario
EXCEPTIONAL VALUE - Welcome to your dream countryside retreat, nestled on 53 acres of beautiful farmland. This picturesque hobby farm offers the perfect blend of rural charm and modern living, it has been completely renovated from top to bottom. Enjoy seasonal views of the tranquil Kemptville Creek that runs along the property. This unique estate is ideal for those seeking space, beauty, and functionality. The farm features two productive hayfields and well-maintained equestrian facilities including a 4 stall barn with a wash stall, insulated feed and blanket room, a 20 X 60 sand arena and large fenced grass jumping field. This century home boasts an incredibly well done chefs kitchen, ideal for entertaining or daily family life. There is also a detached garage, a large garden shed with a chicken coup and a massive horse shelter with a heated automatic water system. The welcoming main floor has an open-concept living space that flows into a stunning new addition and also has main floor laundry. Upstairs, you'll find three bedrooms and two full bathrooms, including a luxurious ensuite retreat. The third-floor bonus room offers incredible flexibility perfect as an additional bedroom, home office, or a Rec Room. The property also has 14 apple trees, plum trees, raspberry and blackberry bushes. Whether you enjoying morning coffee while watching your horses, tending to the land, or hosting friends and family in this peaceful setting, this property truly has it all. (id:19720)
Innovation Realty Ltd.
120 Popplewell Crescent
Ottawa, Ontario
OH September 21 Sunday 2-4. Welcome to this 1939 sq ft, 3-bedroom, 2.5-bath townhome that offers the perfect blend of comfort, space, and convenience. The main floor features an open layout with hardwood flooring and a modern kitchen complete with stainless steel appliances, quartz countertops, and a walk-in pantry, flowing naturally into the bright living and dining areas. Upstairs, the primary suite stands out with its generous size, walk-in closet, and private ensuite bathroom. Two additional bedrooms provide flexibility for family, guests, or a home office. The finished basement adds even more living space, ideal for recreation or work. Fully fenced backyard creating a private outdoor setting for entertaining, gardening, or relaxation. With garage and driveway parking and a prime location just minutes from Costco, restaurants, cafés, and major amenities with easy access to transit and highway. this move-in-ready home is ready to welcome its next owners. (id:19720)
Home Run Realty Inc.
3 - 515 Gladstone Avenue
Ottawa, Ontario
Bright & Modern 2-Bedroom Condo in the Heart of Ottawa. Welcome to this stunning 1001 sq.ft. South-facing condo in the exclusive Pullman Coach Flats by Charlesfort - an 18-unit boutique residence that perfectly blends modern comfort with urban convenience. Step into a bright, open-concept living space featuring oversized windows, a spacious kitchen with generous prep space, and a combined dining and living area that flows effortlessly onto a north-facing balcony perfect for morning coffee or evening relaxation. This thoughtfully designed unit offers spacious bedrooms, two full bathrooms, In-unit laundry, Quality finishes, Underground parking and a storage locker included. Ideally located, you'll be just steps from Ottawa's top restaurants, cafés, and local gems, including The Red Apron and True Loaf Bakery. Enjoy being close to the Rideau Canal, Elgin Street, Bank Street, and the Glebe, with convenient access to transit. Whether you're downsizing, investing, or seeking a stylish urban lifestyle, this is an opportunity to own in one of Ottawa's boutique buildings. (id:19720)
Royal LePage Team Realty
393 Grammond Circle
Ottawa, Ontario
This Beautiful spacious single family home offers 2594 sq. ft. of thoughtfully designed above groud living space.It has on an upgraded oversized lot features the classic Madison model and craft with care by Tamarack in 2012. With 4 +1 beds, 4 baths, and fully finished basement PLUS office or den on the main floor.Main floor features 9 feet celings with open concept layout. Mordern kitchen with oversized quartz island , stainless steels appliance and upgraded kitchen cabinetry with additional storage.Main floor boasts bright dining room, spacious living room and office. Enhanced lighting package with pot lighta and integrated ceiling speakers.Upstairs you'll find a large primary bedroom including a master retreat with walk-in closet, ensuite bathroom + three good sized spacious bedrooms.The fully finished lower level adds even more living space with a large recreation room , a 3-piece bathroom, plenty of storage and one bedroom with bright window. Fully fenced backyard offers privacy and BBQ area. Beautiful landscaping and interlock in the backyard. Walking distance to schools, parks, and shopping center.New refrigerator (2024). New washer and dryer(2025) Move-in ready with fresh paint(2025) and upgraded seond floor with quality hardwood flooring(2025). HWT Owned. Do not miss out and make it yours. (id:19720)
Home Run Realty Inc.
343 Fullerton Avenue
Ottawa, Ontario
Nestled in the heart of Overbrook, this charming 3-bedroom bungalow offers the perfect blend of city convenience and private retreat. Tucked away on a quiet, tree-lined street, this home features a spacious backyard ideal for unwinding or entertaining. Step inside to discover a beautifully renovated kitchen featuring stainless steel appliances, granite countertops, subway tile backsplash, built-in oven, and a cooktop. The bright and airy layout offers great sightlines, with large French doors leading to the deck and backyard. The sun-filled living room boasts gleaming hardwood floors and pot lights, creating a warm and inviting space to unwind. The main floor offers a perfectly appointed primary bedroom and a spacious secondary bedroom. The lower level includes a third bedroom with an oversized window and a large rec room ideal for a home office, gym, or play space with the potential to create an income-generating secondary unit. Outside, enjoy relaxing on the deck or make the most of the weather and tackle a project in the custom shed. Stroll to the local butcher, bike downtown, and experience the charm and convenience of life in Overbrook. Recent upgrades include: Furnace/AC (2016), Roof (2016), Windows (2019), Fridge (2023), Front Porch (2024), Side Porch (2018), Shed (2018), Newer Rear Deck. (id:19720)
Royal LePage Performance Realty


