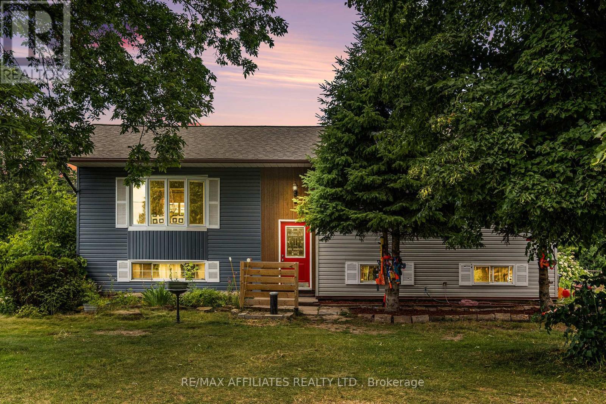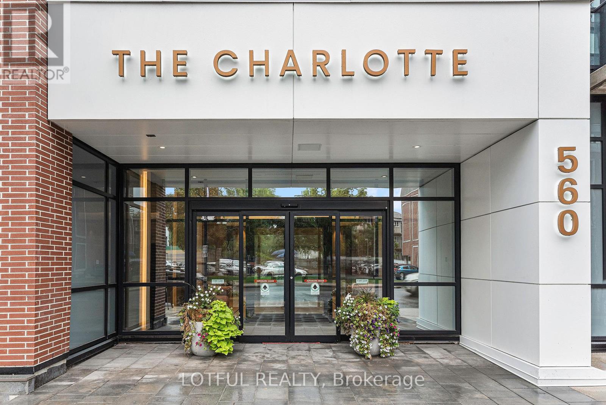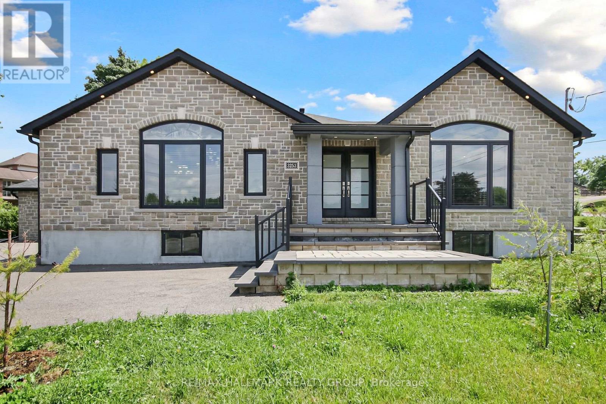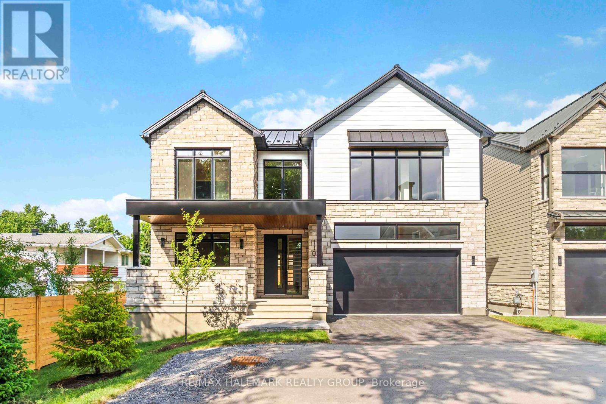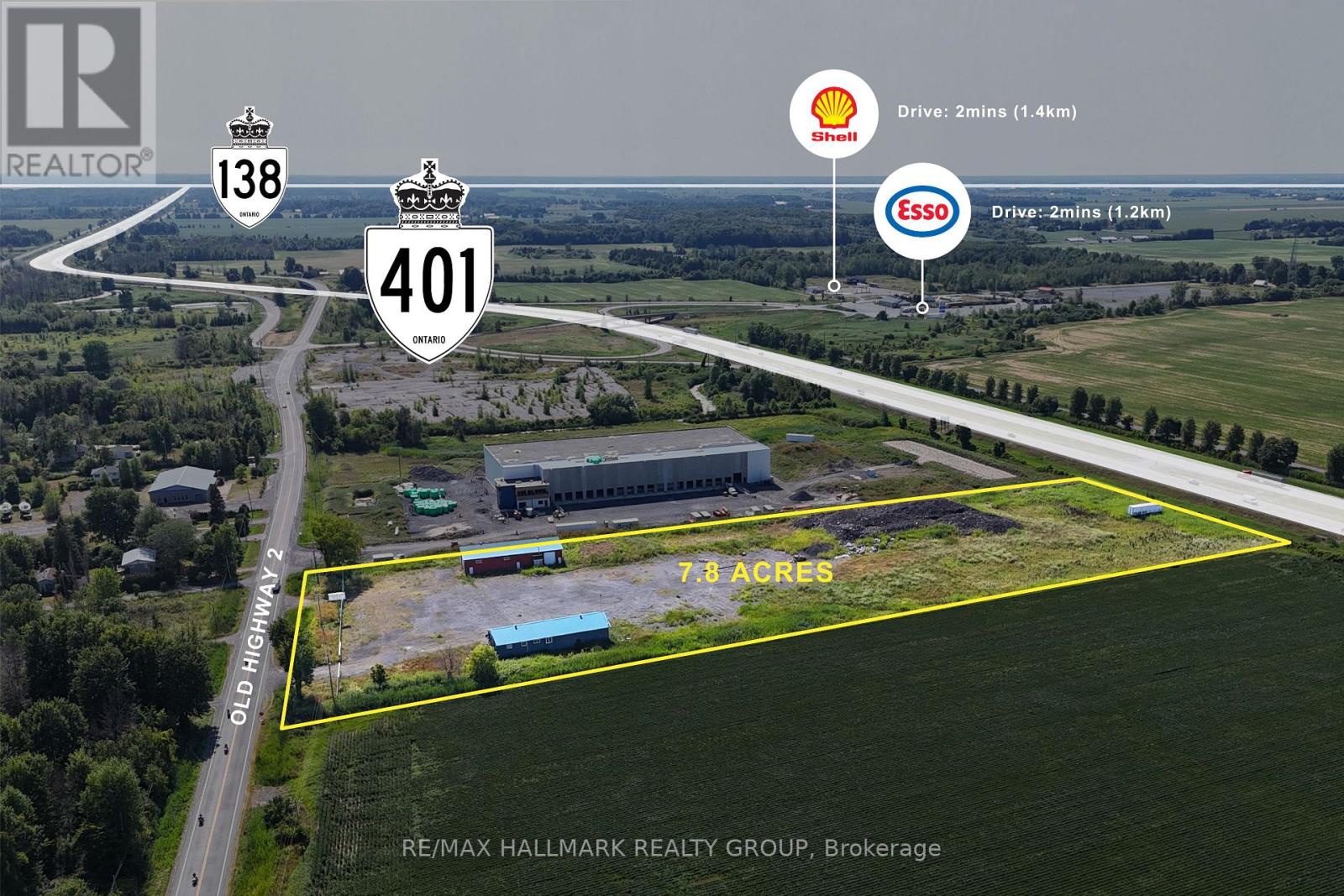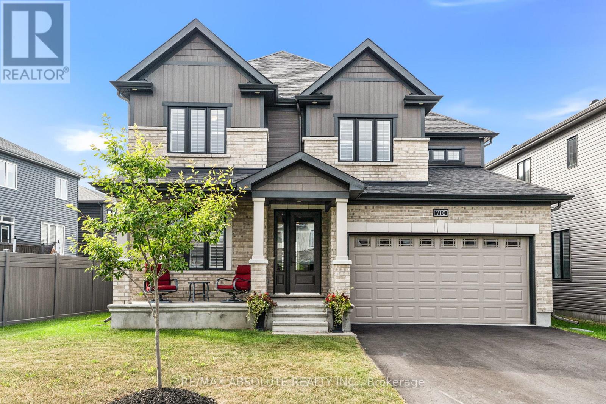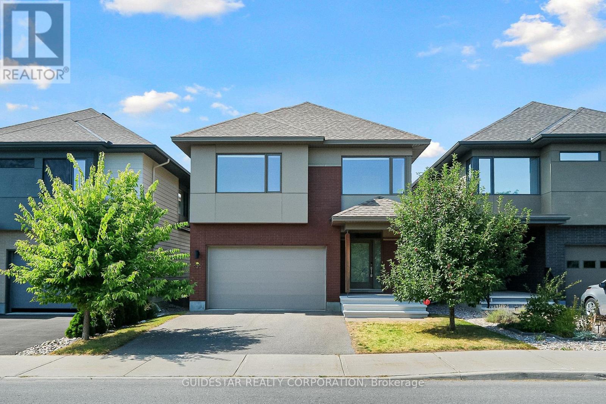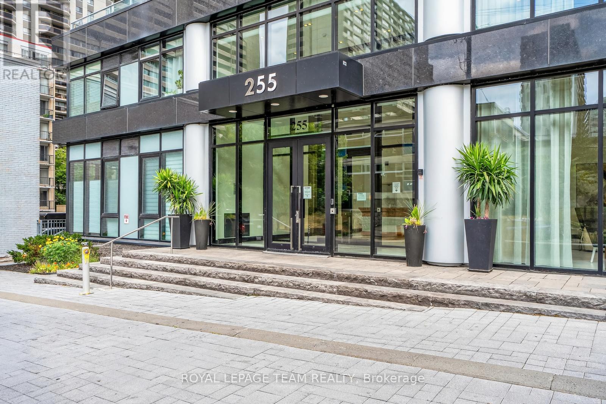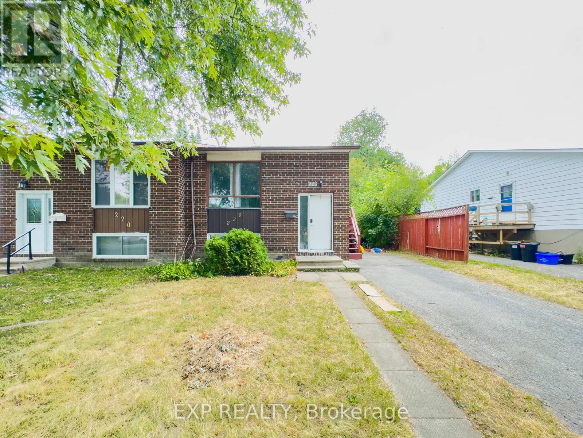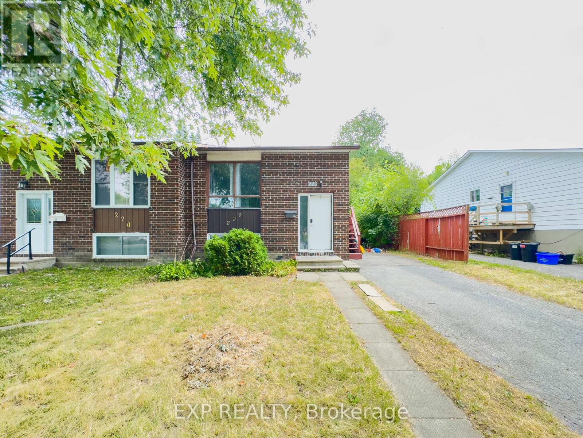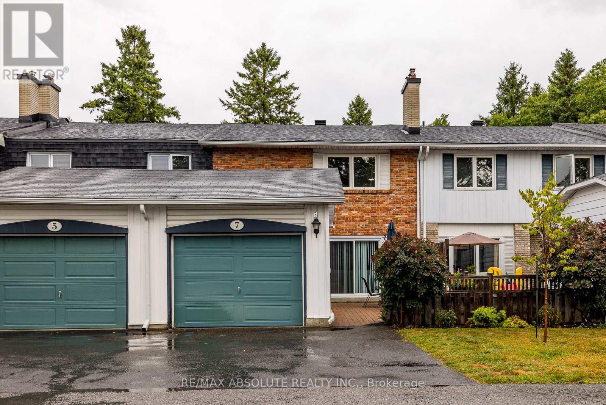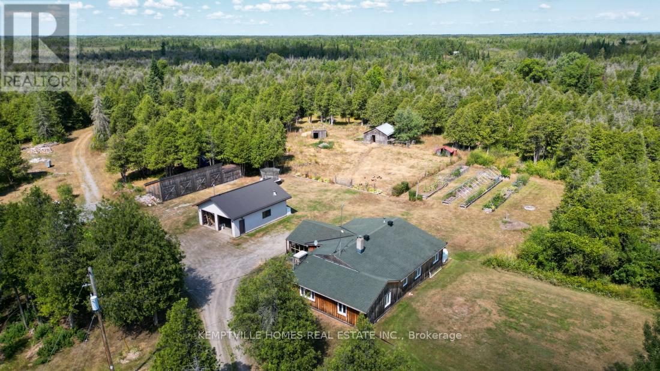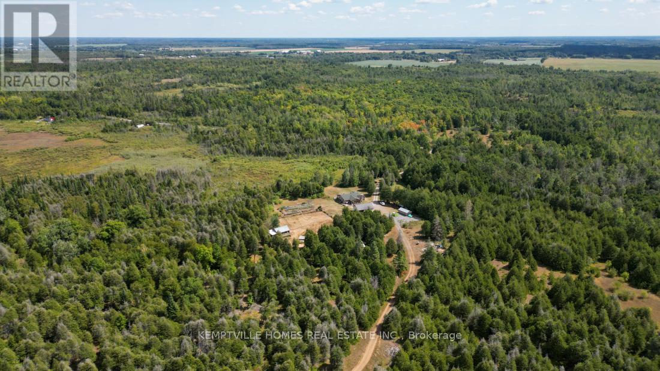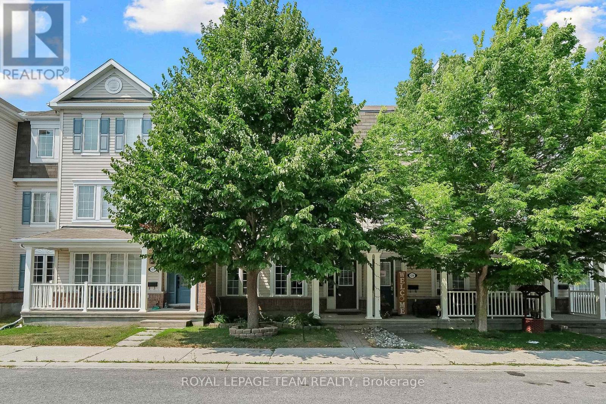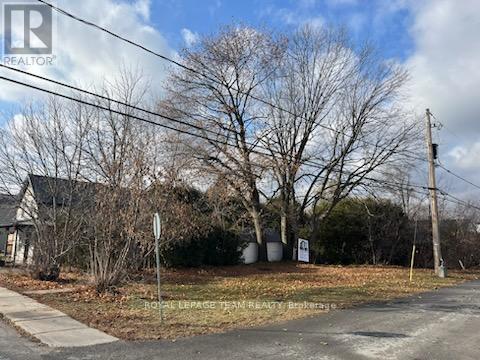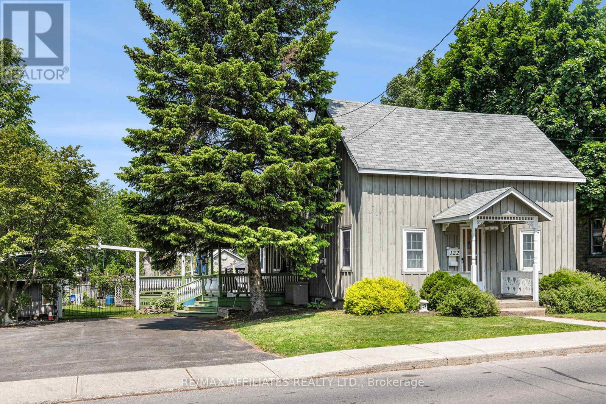Ottawa Listings
222 Townline Road
Rideau Lakes, Ontario
Charming Country Hi-Ranch on Nearly 1 Acre ! Discover the perfect blend of rural living and comfortable space in this hi-ranch home, set on approximately 1 acre of land. The main level features 3 bedrooms. The primary bedroom is complete with a convenient 2-piece ensuite that connects to the laundry room and features a clever walkthrough to the kitchen for added functionality. Just off the kitchen, step out to the back deck, ideal for entertaining. Downstairs, the finished basement offers a spacious family room, cozy pellet stove, and two additional bedrooms, perfect for a growing family or hosting guests. For those drawn to the country lifestyle, this property delivers: a chicken coop, multiple outbuildings, and a powered Amish shed complete with flooring and a ceiling fan. It's an ideal space for storage, a workshop, or a creative studio. Whether you're starting a hobby farm or simply seeking a peaceful retreat with space to grow and personalize, this charming country property offers endless possibilities. (id:19720)
RE/MAX Affiliates Realty Ltd.
1409 - 560 Rideau Street
Ottawa, Ontario
Bright and spacious 1 bed and 1 bath with in unit laundry. Hardwood floors. Modern finishes. This high-end hotel inspired building offers Rooftop Pool with terrace / Lounge / BBQ area / State of the art Gym / Yoga space / Party Room with full kitchen and Bar! Minutes from many Embassies, the Byward Market, University of Ottawa, Rideau Center, National Gallery, and Parliament. Walking distance to all shopping and OC Transpo. Internet, A/C, heat and storage locker included. Concierge services, and keyless unit entry into into unit. Come see it today! (id:19720)
Lotful Realty
3253 Riverside Drive
Ottawa, Ontario
Enjoy "Inspirational" Lifestyle in this exquisitely-appointed 3 + 5 bedroom bungalow nestled in the Heart of a community that offers so much natural lifestyle recreation at your doorstep. This luxurious residence is meticulously decorated throughout and features unique architectural design: Stone Exterior finish on 3-sides and a large detached 2-car garage with matching exterior stone finish. The main floor showcases sparkling hardwood floors, 3 good size bedrooms, 2 very luxurious full bathrooms, Dramatic 12 foot Vaulted Cathedral ceilings in the large Family room, 10 foot Vaulted Cathedral ceilings and high arched window in the elegant open concept Living/Dining room, the luxuriously Elegant Kitchen feature loads of rich cabinetry, luxurious Stainless Steel appliances & plenty of rich Quartz countertop space perfect for entertaining good friends as the home chef prepares a delicious meal. The huge finished basement features a separate access from the driveway, a partial kitchen, 2 luxurious full bathrooms, 5 good size bedrooms with large windows, office area, a large games room area, a large rec room area overlooking the partial kitchen and could be a wonderful In-Law suite for someone you deeply love or a great space for a large family. This luxurious home is only steps from the Rideau River, many picturesque parks, walking distance to Mooney's Bay Beach, Hogs Back falls, Breathtaking Vincent Massey Park which are some of the National Capital's most iconic family lifestyle sites. Enjoy the multitude of year-round events such as sports & athletic competitions at Mooney's Bay, the unique food & celebrations at the Lebanese Festival, Boat Festivals & Galas, and so many wonderful outdoor activities that define this neighborhood's vibrant outdoor lifestyle. "Enjoy a wonderful lifestyle experience "Each & Every Day of the Year!" - **Property photos include 3 Virtually staged photos = #1 - Living/dining room - # 2 - Family room - #3 - Master Bedroom. (id:19720)
RE/MAX Hallmark Realty Group
110 Theberge Private
Ottawa, Ontario
New Construction -Situated in a private luxury enclave, just minutes to downtown and walking to shopping and amenities in St Claire Gardens, this stunning architecturally designed home offers luxurious finishes for an executive family. Offering over 4,200 sq.ft. of living space, it features an open concept main floor, high ceilings, custom designed kitchen, architectural wood and glass staircase, linear fireplace with custom surround and built-ins, Dekton countertops, lower level family room with bar and beverage centre, additional bathroom and bedroom/flexspace, spa-like bathrooms, heated flooring. It also features steel roofing, two car garage, fully fenced rear yard with covered patio, interlock walkway, and comes with a Full Tarion New Home Warranty... An amazing space combined with an excellent location, and is ready for Summer Occupancy! (id:19720)
RE/MAX Hallmark Realty Group
21899 Old Hwy 2 Highway
South Glengarry, Ontario
FOR LEASE: Commercial space with prime highway frontage, offering over 8,000 sq. ft. across two industrial buildings with high-clearance warehousing, functional office space, and a showroom on 7.8 acres of land. The property features multiple drive-in doors, clear heights up to 14'5", and a mix of open warehouse and private office configurations. Positioned in a high-demand corridor, this secured facility provides exceptional accessibility and visibility, making it ideal for logistics, warehousing, and industrial operations. Gross lease, utilities and ground maintenance are tenant's responsibility. Brochure link can be found under Property Summary. (id:19720)
RE/MAX Hallmark Realty Group
747 Kenny Gordon Avenue W
Ottawa, Ontario
At this NEW REDUCED PRICE OF $959,000, this home offers great value with over $40,000 in builder upgrades and extras. The home is ready for immediate occupancy and SOME interior photos of a similar model are provided and noted as such. The exterior photos are of the subject property , laneway is now paved and sod is soon to be installed, given the extremely hot and dry summer conditions are over. This is a lovely, open concept floor plan with carefully chosen Designer selected finishes and comes complete 3 Kitchen Appliances and a full Tarion Warranty and Pre-Delivery inspection. Garage offers extra handyman workshop or storage space (10' x 8' ) near the inside entry, convenient to the mudroom. The Kitchen has upgraded cabinetry, quartz countertops, walk-in pantry, pot lights, and a large island with bar-style seating. 12' vaulted ceilings and a gas fireplace invites you into the cozy main floor family or great room. The main floor "flex" room also offers options to serve as a home office or other function to meet your family's needs. Upstairs, the Primary Br overlooking the rear yard has separate his and hers walk in closets, spacious ensuite featuring a large glass shower enclosure with a built in bench plus dual sinks. In addition to the spacious, open loft, there are 3 secondary bedrooms plus a separate laundry room. The builder also has developed the basement stairs to the lower level which has a 3 pce rough in for a future bath. Current taxes are noted as zero as the property is subject to reassessment. Offers are to be communicated during regular business hours, if possible with a minimum 24 hour irrevocable. HST is applicable and included in the purchase price. **EXTRAS** Ugrades include 12' vaulted ceiling in Great Room , kitchen cabinetry with quartz countertops, pot lights, brand new LG kitchen appliances, upgraded hardwood flooring on the main floor as well as developed basement stairs to the lower level offering 3 pce. rough in (id:19720)
Teresa Barbara Steenbakkers
710 Coast Circle
Ottawa, Ontario
Welcome to this exceptional 4-bedroom, 3-bathroom executive home nestled on an expansive 56.86 ft frontage lot in the heart of one of Manotick's most sought-after communities. Thoughtfully designed and impeccably appointed, this residence offers a harmonious blend of timeless elegance and modern comfort. The main level is graced with rich hardwood and gleaming ceramic flooring, soaring 8-foot doors, and a sophisticated open-concept layout ideal for both entertaining and everyday living. The gourmet kitchen is a chefs dream, featuring a grand island with stone countertops, extended ceiling-height cabinetry, premium stainless steel appliances, and refined finishes throughout. The kitchen flows effortlessly into the sunlit dining area and inviting family room, anchored by a cozy gas fireplace. A spacious front office/den provides a stylish and functional space for those working from home. Upstairs, you'll find four spacious bedrooms, including an impressive primary suite that offers two separate closet areas (a large walk-in and a second dedicated space) along with a luxurious 5-piece ensuite boasting double vanities, a soaking tub, and a glass-enclosed shower. Hardwood flooring continues through the upper hallway and primary suite, adding a touch of warmth and sophistication. A convenient second-floor laundry room enhances daily comfort. Step outside to your backyard sanctuary an entertainers paradise. Enjoy a sprawling, maintenance-free composite deck, complete with a charming oversized gazebo, soothing hot tub, and fully enclosed PVC fencing offering privacy and peace of mind. Additional highlights include elegant California shutters and a vibrant, family-friendly neighborhood setting. This is more than just a home it's a lifestyle of luxury, comfort, and distinction. (id:19720)
RE/MAX Absolute Realty Inc.
9 Cleadon Drive
Ottawa, Ontario
Spacious and well-maintained 3+2 bedroom bungalow located in the highly desirable Crystal Beach community. Lovingly cared for by the original owners since 1962, this home shows true pride of ownership throughout. Featuring classic mid-century modern design, the main floor offers bright principal rooms, a large living area, three bedrooms, and original hardwood flooring under the existing carpet, ready to be refinished. The finished basement adds valuable living space, including a large recreation room, additional bedrooms, and plenty of storage. A convenient rear entrance creates the opportunity for an in-law suite, secondary dwelling unit, or private home office. Situated on a huge lot with a professionally landscaped yard, this property is ideal for families or anyone seeking additional outdoor space. Enjoy all the benefits of the Crystal Beach location close to parks, schools, trails, and walking distance to the new Moodie LRT station. A rare opportunity to own a bungalow with excellent potential in one of Ottawa's most sought-after neighbourhoods. Upgrades include : AC (2019), Front Patio ( 2017), Roof ( 2014) Windows ( 2015-2016) (id:19720)
Sutton Group - Ottawa Realty
620 Bridleglen Crescent
Ottawa, Ontario
Welcome to this stunning 5-bedroom, 3.5-bathroom detached home located in the highly desirable Bridlewood community of Kanata. Impeccably maintained and built by HN Homes, this residence combines high-quality construction with thoughtful design and a rare sense of privacy, thanks to no front or rear neighbors. The main floor features a bright and functional layout with distinct living and dining areas, a gas fireplace, and a versatile den/office ideal for remote work or guest accommodation. The chefs kitchen is a true centerpiece, showcasing stainless steel appliances, granite countertops, and elegant cabinetry, complemented by a breakfast bar and expansive windows that fill the space with natural light. Upstairs, the spacious primary suite serves as a peaceful retreat, complete with a sitting nook, walk-in closet, and a luxurious 5-piece ensuite featuring a soaker tub, double vanity, and separate shower. Three additional oversized bedrooms, a full bathroom, and a loft provide ample space for family living, hobbies, or study areas. The fully finished basement adds even more versatility, offering large windows, a generous family room, a fifth bedroom, and a full bathroom perfect for guests, extended family, or an in-law suite. The home also boasts excellent storage throughout, including large closets, built-in shelving, and a well-organized basement layout. Outside, enjoy a private backyard ideal for relaxing or entertaining, with the added benefit of no rear neighbors. Located within walking distance to top-rated schools, parks, shopping, dining, fitness centers, and public transit, this home delivers the perfect blend of comfort, space, and location in one of Kanata's most family-friendly neighborhoods. (id:19720)
Guidestar Realty Corporation
416 - 255 Bay Street
Ottawa, Ontario
416-255 Bay Street delivers city living with serious style. Enter through The Bowery's sleek lobby, ride the elevator up, and step into your luxe retreat. A wide foyer opens to a polished open-concept space with 9-foot ceilings. A dramatic island anchors the kitchen complete with high-end European appliances. Sunlight floods the living/dining area. Hosting here feels effortless. Dinner for ten, wine with friends, or simply soaking up the glow from floor-to-ceiling windows. Outside, an extraordinary balcony six feet deep and spanning the full width of the home becomes your private lounge in the sky with chic wood tiles, unobstructed Bay Street views, and the city's energy just beyond.The bedroom impresses with custom California Closets; the bathroom spoils with a deep tub and oversized shower. In-suite laundry, independent in-unit climate control, storage, and parking complete the package. Top it off with stunning rooftop amenities: a saltwater infinity pool, sauna, lounge, fitness/yoga centre and panoramic views, all in Ottawa's trendiest, most walkable neighbourhood. Proximity to transit, parks and the soon to be Ottawa Library at LeBreton Flats. (id:19720)
Royal LePage Team Realty
22 Rideau Crossing Crescent
North Grenville, Ontario
Charming Custom-Built Bungalow Near Kemptville Perfect for Comfortable Living! Nestled just minutes from Kemptville, this expansive custom-built bungalow, only 5 years old, offers the perfect combination of space, comfort, and convenience. Located with easy access to Highway 416, commuting is a breeze, while still maintaining a peaceful, private setting. With high-quality craftsmanship throughout, this home features an open-concept layout designed to maximize space and flow. The spacious living areas are perfect for family gatherings or quiet relaxation, while the well-appointed kitchen is a chefs dream, with modern finishes and plenty of storage. Key Features: Generous living space with room to entertain or unwind. Primary suite with a private ensuite for added comfort and privacy.3-car garage, providing ample space for vehicles, storage, or a workshop. Huge basement with endless potential for customization whether you're looking for a home gym, recreation room, or additional storage, this space can accommodate it all. Large backyard deck, ideal for outdoor entertaining, dining, or simply relaxing while enjoying the private yard. Beautifully landscaped yard, perfect for outdoor activities or enjoying peaceful evenings. Well-served by school buses, making it a great choice for families with school-age children. Just 5 years old, offering modern finishes and energy-efficient features throughout. Whether you're looking for a cozy retreat or a home that offers room to grow, this bungalow offers a perfect blend of luxury and practicality, all just a short drive to local amenities, schools, and shopping in Kemptville. (id:19720)
Coldwell Banker First Ottawa Realty
2 - 201 Maclaren Street
Ottawa, Ontario
AVAILABLE SEPTEMBER 1ST. Welcome to unit # 2 at 201 Maclaren, a luxurious 1-bedroom residence located in the heart of downtown Ottawa. Experience boutique city living in a prime location, just steps from Elgin Street. Thoughtfully designed for both comfort and style, this unit offers a warm and modern atmosphere with heated floors, a cozy electric fireplace, and in-suite laundry. The sleek kitchen is fully equipped with high-end European appliances, perfect for everyday convenience and entertaining alike. Enjoy the ease of individually controlled heating and air conditioning, along with a tankless water heater for on-demand hot water. Step outside to a shared 100 sq ft terrace, ideal for your morning coffee or evening unwind. Residents also have access to a beautiful rooftop terrace on the north side of the building, available by reservation, featuring stylish seating and stunning city views. A heated driveway ensures comfort and safety throughout the winter months, and parking is available at an additional cost. Located in one of Ottawa's most sought-after downtown neighbourhoods, you're just minutes from top restaurants like Harmons, cozy cafés, shops, and vibrant nightlife. Plus, enjoy easy access to the Rideau Canal and Ottawa River pathways. This is downtown living made easy - don't miss your chance to call 201 Maclaren home. Option of furnished at a cost. (id:19720)
RE/MAX Hallmark Realty Group
9 Raj Terrace
Ottawa, Ontario
Discover this well-designed 4-Bedroom, 4-Bathroom home offering a functional layout. The main floor features a formal sitting room with wood burning fireplace, an open-concept living and dining area, seamlessly connected to a modern kitchen ideal for both daily living and entertaining. Upstairs, you'll find 4 generously sized bedrooms, including a primary suite with an ensuite bathroom and walk-in closet. The finished basement provides additional living space which includes a extra 4 piece bathroom + a Cold Storage!. Conveniently you will find an extra bathroom in the basement and access s to your very own Cold Storage! Enjoy outdoor living with a private backyard. Located close to schools, parks, Ottawa Airport, access to Hwy 417 & shopping! This home combines comfort and convenience in a sought-after community. Some photos Virtually Staged. (id:19720)
RE/MAX Hallmark Realty Group
Lower - 222 Castlefrank Road
Ottawa, Ontario
Welcome to 222 Castlefrank Road, Lower! This newly updated 2-bedroom apartment is available for immediate lease in Kanatas Glencairn/Hazeldean community. Featuring a private entrance and a bright, open layout, the unit offers a spacious kitchen combined with the living area, two comfortable bedrooms, and a full 3-piece bath. Enjoy the convenience of in-suite laundry, carpet-free flooring, and central air conditioning. Parking for one vehicle is included. This unit is perfect for young professionals, couples, or downsizers seeking a well-located home. Steps to parks, schools, shopping, and public transit, with quick access to Hazeldean Road and Highway 417. Utilities are flat fee. (id:19720)
Exp Realty
Upper - 222 Castlefrank Road
Ottawa, Ontario
Welcome to 222 Castlefrank Road! This bright and spacious 3-bedroom upper-level unit is available for immediate lease in the heart of Kanatas Glencairn/Hazeldean community. Offering over 770 sq. ft. of living space, the home features a large open-concept living and dining area with plenty of natural light, a functional kitchen with fridge, stove, dishwasher, hood fan, and in-suite laundry for convenience. The carpet-free interior makes upkeep easy, while the private entrance provides comfort and privacy. Enjoy a sizeable primary bedroom along with two additional bedrooms and a full 4-piece bath. Parking for one vehicle is included. Located close to schools, parks, shopping, and public transit, with easy access to the 417, this home is perfect for professionals or families. Utilities are flat fee. (id:19720)
Exp Realty
7 Ramsgate Private E
Ottawa, Ontario
LOCATION!!! 3 bed, 3 bath townhome in beach-y Mooney's Bay! Bird's Eye Birch HARDWOOD FLOORING with Cherry inlay throughout, including stairs. Main floor family room with gas fireplace, kitchen with eat-in area and PANTRY, large living room/dining room which leads out to an enchanting 'green' space. FRONT HALL WALK-IN CLOSET!!! 3 formidable bedrooms - primary with ensuite and dressing area with make-up vanity. South facing courtyard, perfect for BBQ's, sunbathing and family dinners! Finished basement with workshop, laundry area, office and guest bed. Newer roof and windows (condo corp) and a BEAUTIFUL outdoor pool, with lifeguard! Condo fees include: monthly events such as outdoor movie nights, pumpkin carving, winterlude, Easter egg hunt, BBQ pool parties and more. Walk to the O-TRAIN and Mooney's Bay Beach!!! Walk to shops, eateries and amenities with more to come! (id:19720)
RE/MAX Absolute Realty Inc.
4095 Paden Road
Ottawa, Ontario
Hunters, outdoorsmen, and homesteadersthis one is for you. 115 acres of rugged wilderness backing onto the Marlborough Forest, complete with a 12-acre pond, 15 acres of protected land, endless trails, and abundant wildlife. Deer, black bear, moose, turkey, rabbit, and waterfowl make this a true sportsmans paradise.The property features a fully furnished hunting cabin perched above the pond - open concept, wood stove, bunks, compost toilet bathroom, solar power, and a front porch with unbeatable views. Gun rack, 5 blinds, a hoist, and even a private shooting range are all in place. The homestead includes a 20x30 insulated workshop with three garage doors and a wood stove, goat shed, chicken coop, organic gardens, young apple trees, a greenhouse, and a working sawmill. Anchoring it all is a warm 3-bedroom, 2-bathroom bungalow with a massive country kitchen, screened-in porch, main floor laundry, and a step-free layout designed for comfort and accessibility. Listing is cross posted: MLS#: X12365662 (id:19720)
Kemptville Homes Real Estate Inc.
41 Mcgregor Scobie Crescent
Arnprior, Ontario
Welcome to this beautifully maintained and decorated end-unit, two-storey townhouse featuring hardwood floors throughout the main and second (2023) levels. The open concept living spaces flow seamlessly, perfect for both entertaining and everyday living and the main floor powder room offers convenient access for guests. The kitchen boasts stainless steel appliances, granite countertops (2020), and a stylish tile backsplash (2022), making it a chef's dream. Step outside to enjoy your beautifully landscaped garden and deck (2022) overlooking the peaceful pond (no rear neighbours!) Upstairs, you'll find three generous bedrooms and full four piece bathroom, with new carpeting on the staircase (2024) adding a fresh touch. The unfinished basement offers incredible potential for a home office, gym, or additional living space. Convenience is key with a single-car attached garage with inside entry, providing easy access to the home in any weather. Don't miss the opportunity to own this charming townhouse that perfectly blends comfort, style, and a tranquil setting! (id:19720)
Innovation Realty Ltd.
201 - 140 Guelph Private
Ottawa, Ontario
Welcome to this bright and spacious 2-bedroom, 2-bath corner unit in the heart of Kanata Lakes! The open-concept design features hardwood flooring in the main living areas, a stylish kitchen with a large island and breakfast seating, granite countertops, stainless steel appliances, and rich espresso cabinetry. Oversized windows fill the dining and living room with natural light and provide access to a private balcony perfect for morning coffee or summer evenings while offering serene views of the Carp River Conservation Area just across the street. The generous primary suite boasts a walk-in closet, large window, and a private 3-piece ensuite with walk-in shower. A well-sized second bedroom, versatile den, and full bath with a soaker tub add flexibility for guests, family, or a home office. Additional conveniences include in-unit laundry, ample storage, and a locker for extra space. This well-maintained building combines modern architecture with a beautifully landscaped setting. Residents enjoy underground parking, a bike rack, covered garbage station, and access to a clubhouse with an entertainment area, library, and party room. Just minutes from shopping, parks, walking paths, and transit this is carefree condo living at its best! (id:19720)
RE/MAX Hallmark Jenna & Co. Group Realty
4095 Paden Road
Ottawa, Ontario
Hunters, outdoorsmen, and homesteadersthis one is for you. 115 acres of rugged wilderness backing onto the Marlborough Forest, complete with a 12-acre pond, 15 acres of protected land, endless trails, and abundant wildlife. Deer, black bear, moose, turkey, rabbit, and waterfowl make this a true sportsmans paradise.The property features a fully furnished hunting cabin perched above the pond - open concept, wood stove, bunks, compost toilet bathroom, solar power, and a front porch with unbeatable views. Gun rack, 5 blinds, a hoist, and even a private shooting range are all in place. The homestead includes a 20x30 insulated workshop with three garage doors and a wood stove, goat shed, chicken coop, organic gardens, young apple trees, a greenhouse, and a working sawmill. Anchoring it all is a warm 3-bedroom, 2-bathroom bungalow with a massive country kitchen, screened-in porch, main floor laundry, and a step-free layout designed for comfort and accessibility. Listing is cross posted x12371715 (id:19720)
Kemptville Homes Real Estate Inc.
127 Harmattan Avenue
Ottawa, Ontario
127 Harmattan Avenue. Rarely offered double garage with inside access. Low maintenance yard and over 1700 square feet of living space. Main floor family room or home office with newly installed luxury vinyl plank flooring. Exceptionally large entry with ceramic tile from front entrance through to garage access. Convenient main floor laundry with storage and access to the utility room. Beautifully painted in a warm, neutral tone throughout. Large living room with hardwood floor and a stone feature wall. Powder room well located between the kitchen and the living room. Hardwood flooring in the kitchen with lots of cabinetry, a built-in microwave, island with a breakfast bar and patio doors to a large rear deck. (BBQ hookup) Dishwasher replaced 2022. The deck is flooded with afternoon sun. Nicely proportioned primary bedroom with a walk-in closet and access to the main bathroom. Second bedroom is exceptionally large and is the full width of the home and also has access to the main bathroom. Immaculate, move-in condition with mid September occupancy. (id:19720)
Royal LePage Team Realty
117 Oxford Street East Street N
North Grenville, Ontario
Exceptional development opportunity in one of Eastern Ontarios fastest-growing communities. This lot is ideally located near the village core, offering convenience and strong growth potential.Zoned R3, the property allows for 3/4 residential units. This flexibility suits a variety of investment strategies and living arrangements.Eligible for government housing incentives, making it easier to maximize returns while contributing to the local rental market.The vendor is an experienced builder and can offer a build-to-suit option, streamlining your development process.With strong demand for rentals and a prime location, this property is a smart and strategic investment. (id:19720)
Royal LePage Team Realty
Ptlt37 Marine Station Road
South Dundas, Ontario
At slightly under an acre, this building lot is one of the most economical lots currently available at this size. The lot is just inside the boundary of South Dundas and a short distance from CR2 and the mighty St.Lawrence River. Grab your plans and get building! (id:19720)
Royal LePage Team Realty
122 Chambers Street
Smiths Falls, Ontario
Check this customized home If you are looking for something different, with a flare for entertaining. A former local woodworker has made many personal touches that his family and friends enjoyed. The main level includes a large kitchen with island, formal dining area, living room, enclosed foyer, mudroom with laundry and back entrance, 4-piece bathroom with a shower & jetted tub plus a family room that could easily be converted to main level bedroom. Upstairs there are 3 good sized bedrooms, a walk-in closet and a second 4-piece bathroom. Mostly hardwood and tile flooring throughout. Outside you will find an oasis of relaxation. A large wrap around deck (partially covered), a gazebo, patio area, raised garden beds, garden shed plus a two-room handyman workshop with power. There is a paved driveway suitable for 5 vehicles. Heated with a natural gas furnace. Gas on equal billing $144/m. Hydro $1293. Water & Sewer $1042. Hot water rental $24,70/m (id:19720)
RE/MAX Affiliates Realty Ltd.


