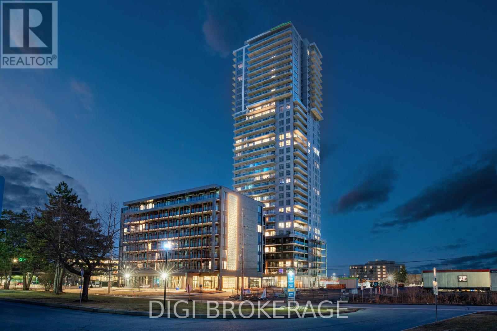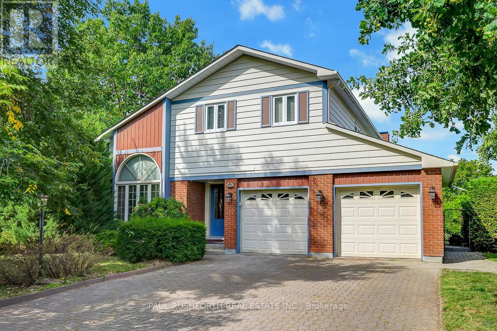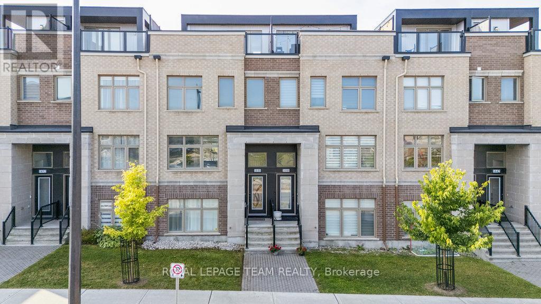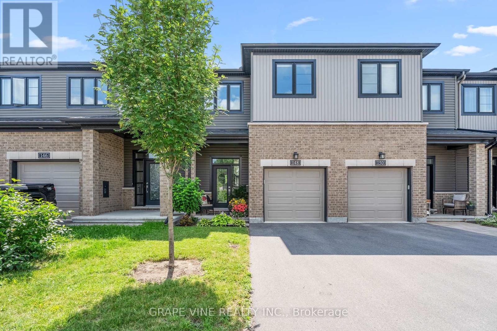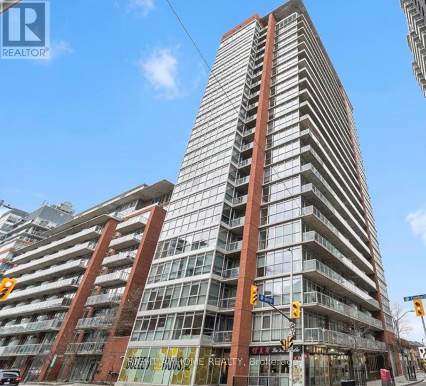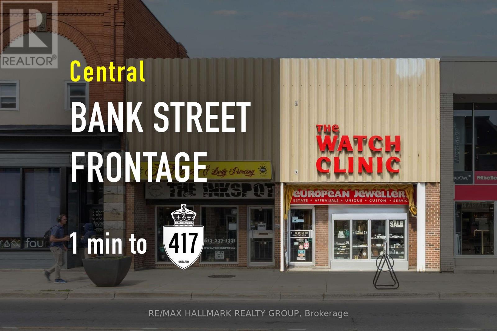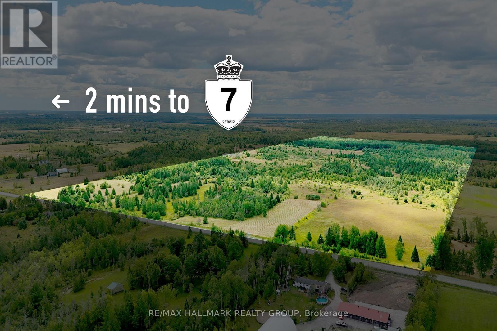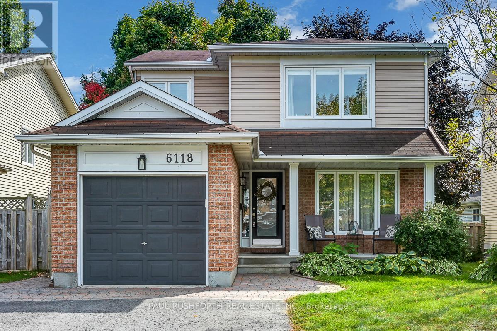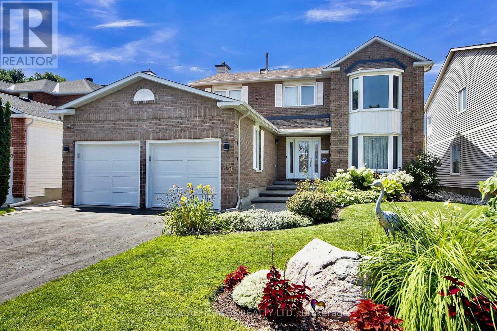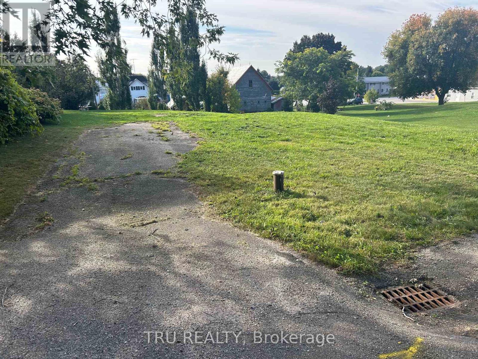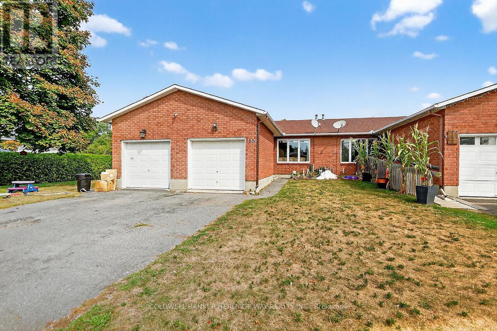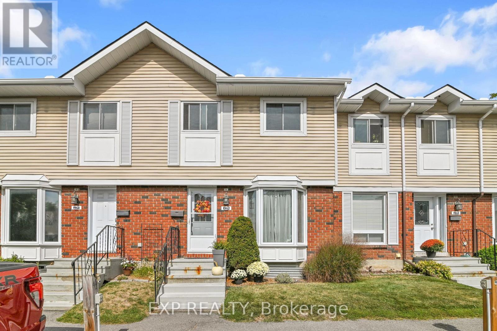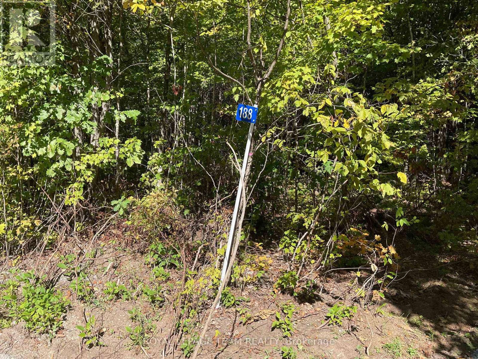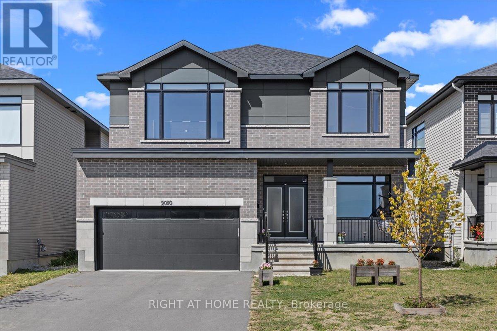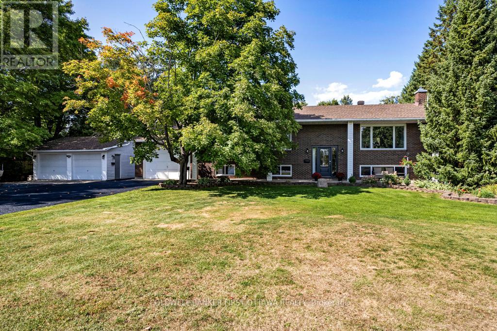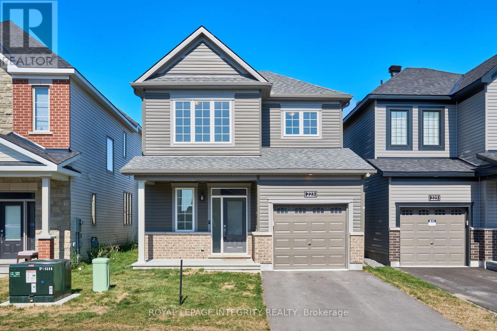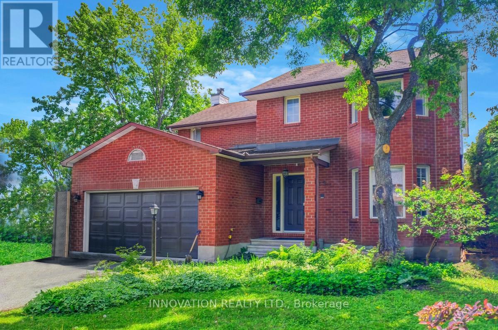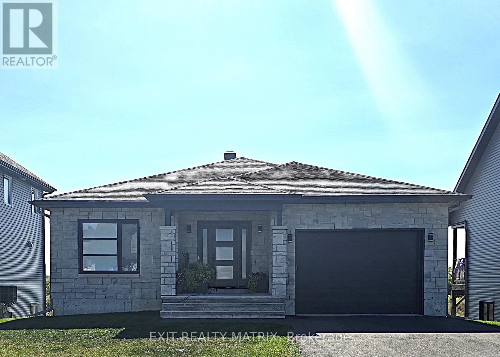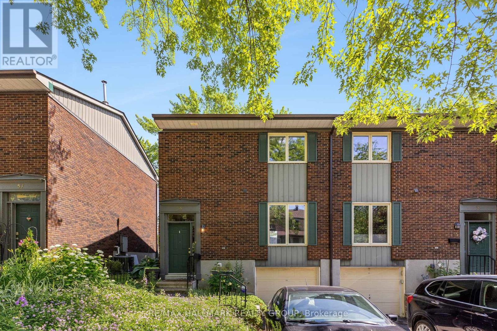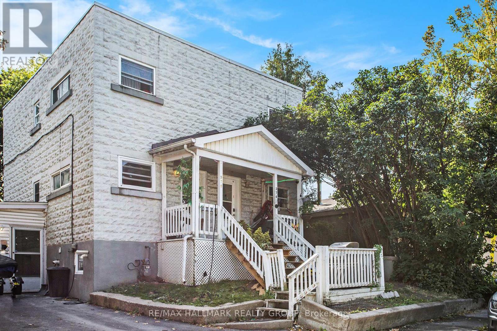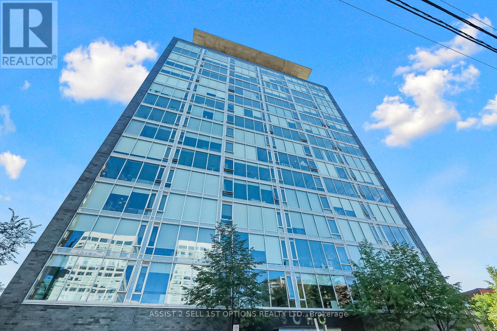Ottawa Listings
207 - 1240 Cummings Avenue
Ottawa, Ontario
**Special Rent Promo - Up to 2 Months' Free Rent** Welcome to Luxo Place, a stunning 35-storey high-rise redefining rental living in Ottawa. This exceptional residence offers world-class amenities tailored for modern lifestyles, including a state-of-the-art fitness center, dedicated yoga room, hotel-inspired indoor lap pool, stylish social lounge with a bar and billiards, and thoughtfully designed co-working spaces - everything you need to live, work, and unwind in effortless luxury. Host with ease in beautifully appointed guest suites, ideal for accommodating friends and family in comfort and style. Luxo Place is a pet-friendly, non-smoking community, perfectly located just steps from the Cyrville LRT station for seamless access to Ottawa's best shopping, dining, and green spaces. This expansive 920 sq ft corner suite features 1 bedroom + den and 1 bathroom, offering refined open-concept living with soaring 9-foot ceilings and floor-to-ceiling windows that bathe the space in natural light. The gourmet kitchen boasts quartz countertops, premium stainless steel appliances, sleek cabinetry, LED lighting, and an oversized island that flows effortlessly into the dining and living areas perfect for both entertaining and everyday living. The spacious bedroom includes a walk-in closet, while the spa-inspired bathroom features a glass-enclosed shower and a deep soaking tub. A separate den adds flexibility for a home office, guest space, or reading nook. Enjoy the convenience of in-suite laundry and extend your living space outdoors with a generous wraparound terrace your private escape for morning coffee or evening relaxation. Discover life at Luxo Place where high-rise sophistication meets everyday comfort. (id:19720)
Digi Brokerage
6351 Viseneau Drive
Ottawa, Ontario
Welcome to this beautiful 3 bedroom, 3 bathroom single family home, ideally situated backing and siding onto peaceful Cathedral Park. From the inviting interlock driveway to the thoughtfully updated interiors, this property is sure to impress. The main level is exceptionally spacious, featuring hardwood and tile flooring throughout. Soaring vaulted ceilings in the living and dining rooms create an open, airy feel, while the large family room provides a comfortable space to gather. The generous kitchen offers solid wood cabinetry, a peninsula for casual dining, a new induction cooktop, a built-in microwave/convection oven, new LED under and over mount lighting, as well as new hanging light fixtures and dimmer switches, making it as stylish as it is functional. Practical upgrades include a 200A electrical panel and a Level-2 EV charger in the double garage, which also features new garage door openers and convenient inside entry. A main floor laundry room with side entrance adds everyday convenience. Upstairs, the primary suite offers a walk-in closet and 4-piece ensuite, while two additional bedrooms and another 4-piece bath complete the level. The fully fenced and hedged backyard is a private and relaxing retreat, complete with a large attached gazebo for outdoor entertaining. The basement is impressively spacious and offers endless potential, featuring a rec room, a workshop, and abundant storage space. Located close to schools, transit, shopping, and amenities, this home offers exceptional space, comfort, and convenience making it the perfect place to call home. (id:19720)
Paul Rushforth Real Estate Inc.
1448 Hemlock Road
Ottawa, Ontario
This executive townhome is the largest on offer and will impress you at every turn. 4 bedrooms, 3.5 bathrooms, 2 car garage and spectacular 3rd floor terraces. Perfect main floor living w/ the kitchen at the heart of the home, quartz waterfall island, gorgeous backsplash, designer lights and SS appliances. Modern, yet comfortable. Spacious dining area w/ a view to the park across the street and a living room w/ access to a south facing balcony. Upstairs features the primary bedroom w/ walk-in closet and ensuite, two more bedrooms, full bath and 2nd floor laundry. The 3rd floor rooftop terrace w/ views to the Gatineau Hills and park across the street is the perfect urban oasis. Downstairs is a 4th bedroom that can be a family room, gym or home office, full bath and access to the garage. Snow and lawn care taken care via condo fee. 200 amp service. Come see this home today! (id:19720)
Royal LePage Team Realty
26 Whiskey Point Lane
Frontenac, Ontario
Welcome to your dream four-season retreat on the coveted Green Bay side of beautiful Bobs Lake - part of the Rideau System. Built in 2024, this property combines modern construction, thoughtful upgrades, and timeless lakeside charm. Set on approx 3.2 acres of mixed woodland, including majestic maples perfect for tapping, it offers the ideal blend of privacy, natural beauty, and convenience.With 200 feet of private waterfront, your own boat launch, and a new dock with floating platform, the outdoor lifestyle is unmatched. Swim, boat, fish, or simply relax by the water, with excellent diving right off the dock and a tranquil island view across the bay. Wildlife is abundant, boat traffic is minimal, and the setting is serene, perfect for a true retreat.The main residence and oversized 2+ car garage are clad in durable Hardy Rock cement board siding and topped with seamless metal roofs for lasting, low-maintenance living. Inside, expansive windows and patio doors frame stunning lake views while filling the home with natural light.Quartz countertops elevate the kitchen and bath, while a cozy fireplace with custom quartz hearth anchors the living room. Comfort is enhanced by an efficient heat pump, propane-heated insulated garage, drilled well, lake intake for gardening, and a Kohler backup generator with Generlink system. Outdoor living shines with a 20 x 20 stone patio including a covered sitting area, plus a large fire pit for evenings under the stars. Complete with1100 sq ft unfinished basement with bathroom rough in.This retreat is surrounded by granite outcroppings, towering pines, maples, and natural beauty, yet only 25 minutes from Westports shops, dining, and festivals. Perth, Sharbot Lake, and Verona are nearby for amenities, golf, and healthcare, while Kingston is under an hour away.This property delivers the very best of Eastern Ontario cottage country modern upgrades, privacy, community, and pristine waterfront living. 24 hr irrevocable on offers. (id:19720)
Exit Realty Matrix
19 Rockfield Crescent
Ottawa, Ontario
Enjoy the brand new kitchen and brand new ensuite with shower , in this spacious and bright home in this fantastic location with numerous schools and parks, including swimming pool, tennis courts , baseball diamond, and skating rink in the winter ! Walking distance to shopping, banks , and public transit. Quick access to bike paths as well. There are 4 bedrooms , 3 washrooms, hardwood floors, gas fireplace, and main floor family room with a sun room addition. The yard is fenced. ** This is a linked property.** (id:19720)
RE/MAX Hallmark Realty Group
148 Attwell Private
Ottawa, Ontario
Immaculate 3 Bedroom Townhouse, No Rear Neighbours, Prime Location! Welcome to this stunning 3 bedroom, 4 bathroom townhouse that combines comfort, style and convenience in one perfect package. Located in a highly sought after neighborhood in Kanata North, this beautifully maintained home is a true standout! Key features:3 spacious bedrooms2 full bathrooms + 2 powder rooms perfect for families and guests Upgraded kitchen with modern finishes, stainless steel appliances, built in microwave, and extra tall cabinetry9 foot ceilings on the main floor creating an airy, open-concept feel. Anchoring the living room is a designer electric fireplace set in an elegant surround, creating a stunning focal point that blends sophistication with comfort. Walk out basement ideal for entertaining. Beautiful and bright with a large window and set of patio doors. Custom built electric fireplace creates a memorable ambiance, perfect for movie nights, lounging, or curling up with a good book. It brings warmth, charm and that home-sweet-home feeling. No rear neighbours, enjoy peaceful green space, Immaculately maintained move-in ready with neutral décor throughout. Nestled in a quiet, family-friendly community close to parks, schools, shopping and transit, this home offers the best of suburban living with all urban conveniences nearby. Whether you're a first-time buyer, upsizing, downsizing, or investing this home checks all the boxes. Don't miss out! Contact immediately for a private showing. (id:19720)
Grape Vine Realty Inc.
1207 - 179 George Street
Ottawa, Ontario
Tile, Welcome to the Byward Market. This great 2 bedr. 1 bathr. unit in the sought after East Market 3 condominium is located on the 12th floor facing and provides unobstructed views of Ottawa's famous George Street, Parliament and the Peace Tower. It is apprx. 725 sqft (as per builders plan) and has an apprx. 39 sqft balcony. Loft-inspired condo with exposed 9ft. concrete ceilings. Floor to ceiling windows. Hardwood in living/dining area. Moveable Island in kitchen. Jack and Jill bathroom between the bedrooms. This Building offers an out-door reflection pool, gym, party room and outdoor terrace. Walk to shops and restaurants in the Byword Market. Close to LRT. This is a great place to call home or as an investment property. - Parking and Locker included., Flooring: Hardwood, Flooring: Carpet Wall To Wall. - Furniture can be purchased separately. (id:19720)
Right At Home Realty
431 Bank Street
Ottawa, Ontario
1,700 sq. ft. of prime retail space in one of Ottawa's busiest urban corridors. Featuring large street-facing windows and excellent signage exposure, this property offers strong visibility for owner-operators seeking long-term value. Zoned TM[19] and delivered vacant, it supports a wide range of uses ideal for boutique retail, wellness, or food services. A rare opportunity to own along Bank Streets high-demand strip, surrounded by established shops, restaurants, and growing residential density. Brochure link can be found under Property Summary (id:19720)
RE/MAX Hallmark Realty Group
00 Upper Dwyer Hill Road
Ottawa, Ontario
Located on Upper Dwyer Hill Rd in rural west Ottawa, this expansive 200-acre parcel offers a compelling blend of natural beauty, usable space, and long-term potential. With dry, mostly open terrain, year-round road access with hydro at the lot line, and 50 acres of mature red and white pine, the property is well-positioned for a variety of end uses. Currently used for equestrian trails, its ideal for those seeking land for recreation, farming, or the opportunity to build their forever home in a peaceful, private setting. In addition, the parcel presents potential for severance creating an option to offset future carrying costs through resale while retaining ample space for personal use. Located just 10 minutes from Stittsville, Kanata, Carleton Place, and Almonte, with convenient access to major highways, the site offers strong lifestyle and investment appeal. It also benefits from proximity to high-voltage transmission lines, presenting potential for renewable energy development. Zoned RU (Rural Countryside) with a wide range of permitted uses, this is a rare opportunity to secure versatile rural land in a steadily growing corridor. Brochure link can be found under Property Summary. (id:19720)
RE/MAX Hallmark Realty Group
00 Upper Dwyer Hill Road
Ottawa, Ontario
Located on Upper Dwyer Hill Rd in rural west Ottawa, this expansive 200-acre parcel offers a compelling blend of natural beauty, usable space, and long-term potential. With dry, mostly open terrain, year-round road access with hydro at the lot line, and 50 acres of mature red and white pine, the property is well-positioned for a variety of end uses. Currently used for equestrian trails, its ideal for those seeking land for recreation, farming, or the opportunity to build their forever home in a peaceful, private setting. In addition, the parcel presents potential for severance creating an option to offset future carrying costs through resale while retaining ample space for personal use. Located just 10 minutes from Stittsville, Kanata, Carleton Place, and Almonte, with convenient access to major highways, the site offers strong lifestyle and investment appeal. It also benefits from proximity to high-voltage transmission lines, presenting potential for renewable energy development. Zoned RU (Rural Countryside) with a wide range of permitted uses, this is a rare opportunity to secure versatile rural land in a steadily growing corridor. Brochure link can be found under Property Summary. (id:19720)
RE/MAX Hallmark Realty Group
6118 Silverbirch Street
Ottawa, Ontario
This 3+1 bedroom, 4-bathroom beauty has been meticulously updated from top to bottom, offering style, function, and turn-key convenience. From the moment you arrive, you'll be impressed by the inviting curb appeal, charming front porch, and elegant interlock walkway. Step inside to discover a modern, open-concept layout featuring high-end wide plank flooring and designer-selected earthy tones. The heart of the home is the custom gourmet kitchen, complete with quartz countertops, a spacious island, and premium stainless steel appliances, perfect for cooking and entertaining. Upstairs, you'll find 3 generous bedrooms, including a luxurious primary suite with a large walk-in closet and a spa-like ensuite. The fully finished basement adds even more living space, with a 4th bedroom, full bathroom, and a rec room ideal for guests, a home office, or family fun. Potlights throughout, stylish fixtures and finishes. A private backyard oasis perfect for relaxing or entertaining. Located in a desirable neighbourhood, this showstopper requires absolutely no work, just move in and enjoy! Dont miss this exceptional opportunity. (id:19720)
Paul Rushforth Real Estate Inc.
560 Falwyn Crescent
Ottawa, Ontario
Just move in and enjoy this phenomenal home on a quiet crescent in Fallingbrook. This Sandbury-built home has been extensively updated by the current owners. You are welcomed by lush gardens and a lovely interlock path that leads to a covered porch. At night, this area is lit by Celebright permanent lighting; in daytime you'll note the newly installed exterior lights. A large foyer with a tiled entryway and spacious double closet means ample space for coats and parcels. The living room has been updated with premium oak hardwood that runs through to the dining room. The main floor family room has a gas fireplace and pot lighting. The kitchen was completely renovated in 2023 and offers stunning granite countertops, glass backsplash and maple cabinets by Thomasville. Pull down spice rack, pull-out counter for a stand mixer and pot filler tap above stove are just a few of the luxury touches in this delightful kitchen that overlooks the sunny, west-facing backyard. The second floor contains a spacious primary bedroom with a walk in closet and an elegant 4-piece ensuite with a walk in shower and large soaker tub. There are 3 other good sized rooms on this level as well as a renovated 4-piece main bath featuring a tub/shower combo and a white Oak Vanity with Arctic Trace Quartz countertop. The basement is partially finished and serves as craft room, TV room, exercise area, workshop and storage area; it is roughed in for a bathroom. You can't help but be amazed at this homes backyard! This west-facing, fully fenced oasis offers a large inground pool, 5-seat Arctic Spa Klondiker hot tub, 22kW Generac generator and a welcoming patio with gazebo. There are also several lovely gardens of perennials for those with green thumbs, and an in-ground sprinkler system for both the front and back yards. Come enjoy the peaceful atmosphere of this amazing home that is minutes from all amenities, transportation schools and parks! 24 hours irrevocable on all offers. Listing agent is owner. (id:19720)
RE/MAX Affiliates Realty Ltd.
9 Wellington Street W
Athens, Ontario
Build your dreams right here in the heart of beautiful Athens! Located in a family-friendly community, the property is within walking distance to schools, Main Street shopping, the local medical center, parks, and Centre 76 Arena. Athens is known for its welcoming small-town charm, active community spirit, and convenient amenities. Whether you're looking to raise a family, retire in comfort, or invest for the future, this lot provides endless opportunity in a prime location. Enjoy the balance of peaceful living with everything you need just steps from your door (id:19720)
Tru Realty
133 Mississippi Road
Carleton Place, Ontario
Welcome to this beautifully updated 2+1 bedroom row unit bungalow, offering the perfect blend of comfort, style, and flexibility. Fully renovated kitchen with new cupboards, double stainless steel sink, gorgeous backsplash and flooring. This home has been freshly painted throughout in neutral and modern tones. The open-concept living and dining area is filled with natural light, maximixing functionality and boasting new front window as well as new flooring. The primary bedroom provides a spacious layout with a large closet and patio door access to your backyard green space including a small deck for those relaxing mornings and evenings. The second bedroom is bright and perfect for guests, kids, or roommates. The main bathroom has been updated as well to include new vanity, countertop, and stunning bath with new granite tile in tub surround. The bedroom in the lower level provides a versatile space that can be used as a home office or guest room and can be tailored to your lifestyle needs. Large unfinished space in the basement area awaits your design ideas should you desire extra living space. Additional highlights include attached single garage and located in a sought-after neighborhood in Carleton Place; you are steps away from shopping, dining, transit, Riverside Park within walking distance and top-rated schools. Ideal for first-time buyers, small families, or investors; this house is move-in ready! Welcome Home! (id:19720)
Coldwell Banker Heritage Way Realty Inc.
1962 Greenvale Lane
Ottawa, Ontario
This beautifully renovated condo backs directly onto Saint Francois Park with no rear neighbours and features a fully fenced backyard for privacy and outdoor enjoyment. Inside, you will find large bright rooms, a finished basement, updated kitchen with quality appliances, and modern bathrooms. The homes well-kept condition makes it truly move-in ready. Conveniently located within walking distance to grocery stores, schools, public transit, and parks. Don't wait, a place like this won't last- schedule your showing today! (id:19720)
Exp Realty
188 Con 9 Road
Lanark Highlands, Ontario
JUST SEVERED!! A newly created 10 acre lot. Located on a peaceful ,quiet country road with year round access. A beautifully treed, clean bush lot with a mixture of trees. An ideal spot for a relaxing week end retreat or build your dream home home or cabin. Make your own trails through the trees for your own personal nature walk!!. Only approx 8 km from Clayton Village and the General Store. (id:19720)
Royal LePage Team Realty
2020 Acoustic Way
Ottawa, Ontario
Rare find! Modern and spacious 7-bed, 6-bath home with 3,620 sq.ft. + 900 sq.ft. finished lower level, ideal for multi-generational living. Features 9-ft ceilings, hardwood/tile on main, and carpet upstairs. Main floor offers office, bedroom with ensuite, and open living/dining. Gourmet kitchen with quartz counters, premium appliances, and custom cabinetry opens to large great room. Upper level includes 5 bedrooms with 2 Jack & Jill baths, plus a primary suite with 2 walk-ins and spa-inspired ensuite. Lower level finished with rec room, bedroom, and 3-pc bath. 200 Amp service with EV-ready charging. Steps to schools, parks, transit, and amenities. Some photos virtually staged. (id:19720)
Right At Home Realty
376 Napoleon Street
Carleton Place, Ontario
Country living, in town. On big treed acre, immaculate brick home offers wonderful family spaces both inside and out. The upgraded 3 +1 bedroom, 3 full bath home also has attached single garage plus detached double garage. You will be pleased with the tasteful palette found thru-out the home, creating sense of calm while enhancing all the natural light. Bright welcoming foyer has ceramic floor and double closet. Light-filled spacious living room opens to dining room, with patio doors to deck and BBQ gas hookup. Adjacent to dining and living room, modern contemporary kitchen sparkling with updates of ceramic floor, quartz countertops, pantry wall, island-breakfast bar and appliances. This home provides your family with ample storage such as the hallway's three closets. Primary suite overlooks private peaceful backyard and has double closet along with new 2025 luxury 3-pc ensuite with porcelain flooring. Two more good-size bedrooms, both have extra-large windows and closets. Main floor 4-pc bathroom marble vanity and ceramic floor. Lower level French doors open to generous family room with wall of windows and gas fireplace. You also have flex space for home office or gym. Lower level bedroom with closet; 3-pc bathroom has marble vanity and is combined with laundry centre that has storage. Family-sized mudroom provides more storage and door to attached garage. Upgrades include main floor windows 2022, lower level windows 2021 and front door 2022. Detached double garage insulated, heated and has hydro plus floor drains. Backyard a staycation oasis with large deck that includes hot tub and gazebo. The deck extends to above-ground 2021 pool, for endless summer fun. Large shed for storing garden gear and toys; the shed also has fenced area. In the evening, the family will enjoy gathering about the firepit for some s'mores. Hi-speed and cell service. Near all amenities, including schools and Mississippi River for boating and swimming. And, quick 20 min commute to Ottawa (id:19720)
Coldwell Banker First Ottawa Realty
223 Elsie Macgill Walk
Ottawa, Ontario
Available immediately! This brand new 3-bedroom, 2.5-bathroom single detached home is located in the prestigious Brookline community of Kanata, offering a perfect blend of modern living and natural surroundings. The Minto Bellevue model features an open-concept main floor with 9-foot ceilings, hardwood floors, pot lights, a cozy fireplace, and a stylish kitchen with quartz countertops, stainless steel appliances, and an island with breakfast bar. The upper level includes a spacious primary retreat with a walk-in closet and ensuite, plus two well-sized bedrooms and a second full bathroom. The unfinished basement provides ample storage space, and the garage is prewired with a 40-amp, 220-volt outlet for a future EV charging station. Surrounded by parks, trails, top-rated schools, and just minutes from Kanatas tech park and amenities, this move-in-ready home is ideal for modern family living. (id:19720)
Royal LePage Integrity Realty
25 Spindle Way
Ottawa, Ontario
A 4-Bedroom Home with Heart. Welcome to Stittsville, a delightful borough that feels like your favourite cozy café, where everything is just right. Picture a 4-bedroom, 4-bathroom home that seamlessly blends comfort and warmth, making it feel like an old friend. As you step inside, you're greeted by the inviting main floor. It wraps around you like a warm hug. The kitchen beautifully combines modern efficiency with homey charm, designed for those who appreciate the art of cooking. Imagine whipping up family favourites while the aroma of freshly baked cookies wafts through the air. The living and dining rooms invite laughter and joy, turning simple meals into cherished moments. The family room is perfect for lazy Sunday afternoons or lively gatherings. The fireplace crackles softly, creating an atmosphere that beckons you to curl up with a good book or engage in animated conversations. This is where traditions are born. Let's talk about the bedrooms. Each one is a personal retreat, offering a space that feels uniquely yours. Whether it's a peaceful sanctuary for quiet reflection or a vibrant canvas for your dreams, these rooms are where life's quirks and comforts come together. The bathrooms are not just functional; they're indulgent havens, a perfect place to escape and unwind. The Pack Yard is quiet and private, featuring tall hedges, a large deck, and a patio for entertaining. Outside, this home is embraced by the friendly community of Stittsville, where neighbours wave as they pass by. Nearby parks offer the perfect setting for strolls where the charm of this community weaves a sense of connection through shared experiences and laughter. This isn't just a house; it's a backdrop for life's stories. In every corner, there's the promise of warmth and delightful surprises, reminding you that even in the familiar, the extraordinary awaits. Seller will consider any reasonable offer. (id:19720)
Innovation Realty Ltd.
9 Glenco Road
South Stormont, Ontario
***HOUSE TO BE BUILT*** A stunning model designed with comfort and convenience in mind. This spacious layout features two generously sized bedrooms, each with its own walk-in closet for optimal storage. The ensuite boasts a beautiful tiled walk-in shower, perfect for unwinding after a long day. Designed for modern living, the open-concept floor plan seamlessly connects the kitchen, living, and dining areas. The kitchen is a chefs dream with ample cabinet space, expansive countertops, and a layout that encourages effortless meal prep and entertaining. The backyard features a 10' x 10' deck, ideal for relaxing. Nestled in a peaceful rural setting, the property is still conveniently located just a short drive from Cornwall and the highway, giving you easy access to all the amenities you need while enjoying the tranquility of country living. There's still time to choose your finishes and add personal touches but don't wait too long! Schedule your showing today! ***Pictures are from a previous build and may not reflect the same house orientation, upgrades, colors, fixtures, finishes*** (id:19720)
Exit Realty Matrix
55 River Garden Private
Ottawa, Ontario
LOCATION! Welcome to 55 River Garden Private - ideally located in sought after Riverside Park / Mooney's Bay, steps to parks, schools, recreation, shopping, Mooney's Bay Beach & public transit! This solid, full brick, 3 bedroom END unit executive townhome features a great floor plan which boasts a large living/dining room (perfect for entertaining!) and a spacious eat-in kitchen with an abundance of cupboards/counter space! The second level features 3 generous sized bedrooms including a large primary bedroom with lots of closet space. Future family room situated in the lower level with lots of storage space. Convenient 1 car, attached garage, with inside access to property. Private, enclosed/fully fenced backyard off the dining room. Amenities include a beautiful outdoor pool with exclusive access! Status certificate is available upon request. (id:19720)
RE/MAX Hallmark Realty Group
374-378 Montfort Street
Ottawa, Ontario
Great starter investment property with upside. Legal Triplex in generally good condition. Fairly long term tenants in upper two units. Lower level has just been completely renovated and awaits a new tenant. Main floor tenants have use of half the yard. There are convenient storage lockers for each unit for bikes etc. in the rear. Both upper units have a bonus "solarium " room that serves as great flex space. See attached Floor plans to see layouts. Full income and expense statement will be attached to the listing. NOI ( before debt service) is $28804.00. Rents are extremely reasonable: Main floor ( 374) $1158, Second floor ( 376) $1742 and Lower Level ( 378) estimate at $1200 ( same rental rate as prior to the renovation). Landlord currently paying for Hydro but it is separately metered and could be split out on tenancy renewal. (id:19720)
RE/MAX Hallmark Realty Group
611 - 300 Lisgar Street
Ottawa, Ontario
Discover the ultimate in urban living at SoHo Lisgar, one of Ottawa's most stylish condominium residences. Located in the heart of Centretown, this impressive 1-bedroom suite offers the perfect balance of design, functionality, and lifestyle for todays city dweller. Step inside and be welcomed by a thoughtfully designed open-concept layout, where floor-to-ceiling windows bathe the space in natural light and showcase dynamic city views. The sleek, European-inspired kitchen features integrated appliances, quartz countertops, ample cabinetry, and a modern backsplash, making it both beautiful and practical for everyday living. The living and dining areas flow seamlessly together, creating a bright and airy environment ideal for entertaining or relaxing. The private bedroom is generously sized, with smart storage solutions, while the contemporary bathroom boasts spa-like finishes with a glass shower and high-end fixtures. In-suite laundry adds convenience to this well-appointed home. Life at SoHo Lisgar means access to an array of luxury hotel-inspired amenities. Residents enjoy a rooftop terrace with panoramic views, an outdoor pool with cabanas, a fully equipped fitness centre, a sauna, a private theatre, a business centre, and 24/7 concierge service. These exclusive amenities make it easy to blend work, wellness, and leisure all within your own building. Step outside your front door and immerse yourself in the best of downtown Ottawa. Trendy restaurants, cozy cafés, boutiques, and entertainment are just moments away, along with Parliament Hill, the ByWard Market, Elgin Street, and the Rideau Canal. Excellent transit options and quick access to the LRT make commuting or exploring the city effortless. This condo is perfectly suited for young professionals, executives, investors, or anyone seeking a modern, lock-and-leave lifestyle in a vibrant, walkable community. Whether you're looking for your own urban retreat or a smart investment property! (id:19720)
Assist 2 Sell 1st Options Realty Ltd.


