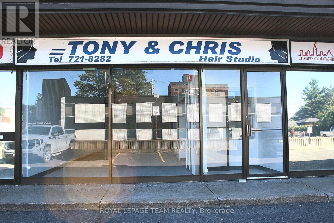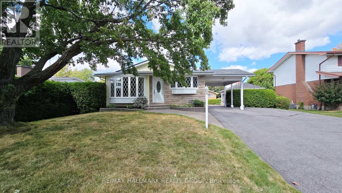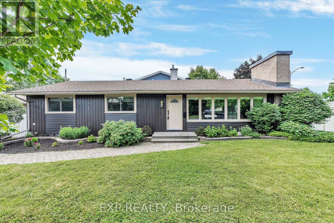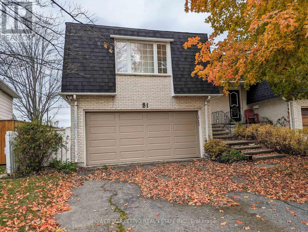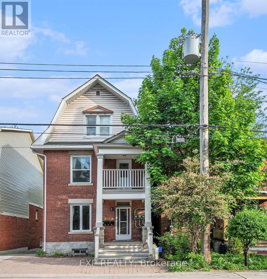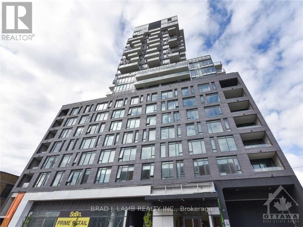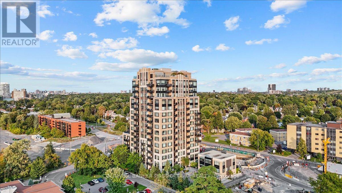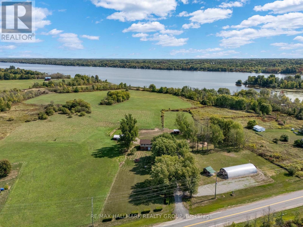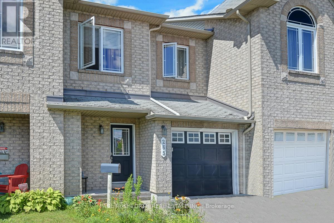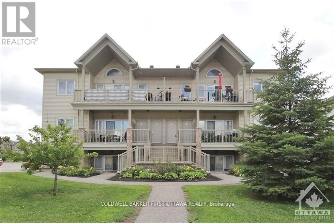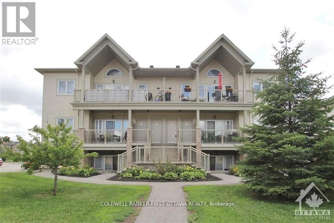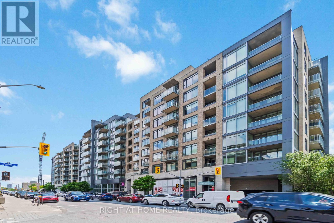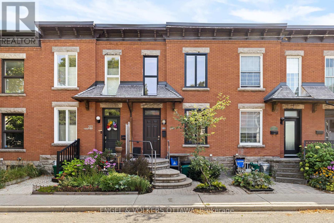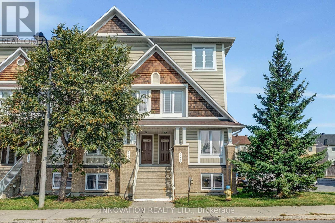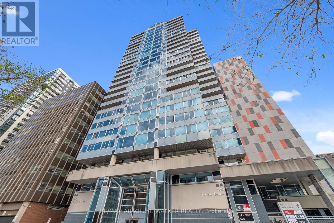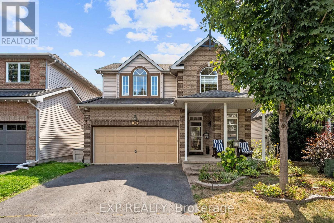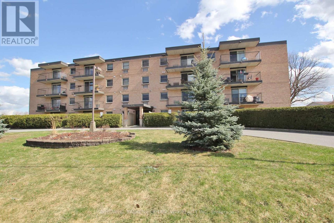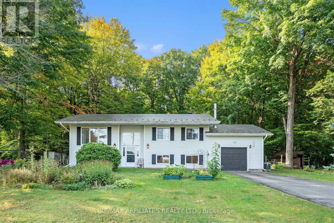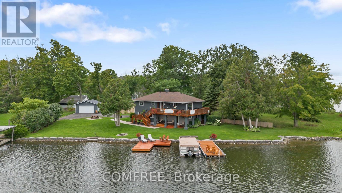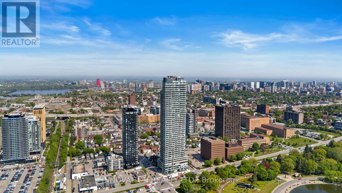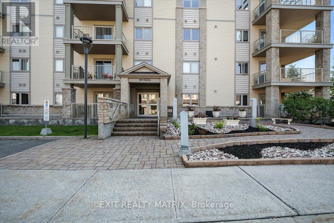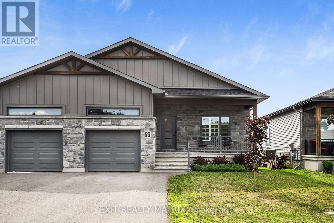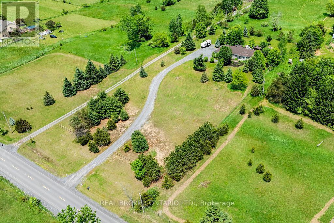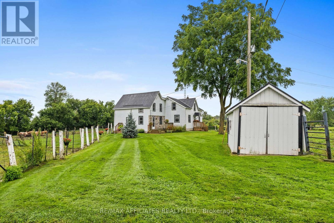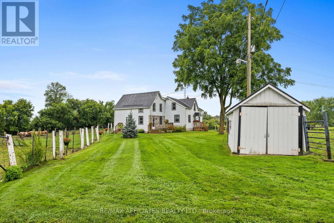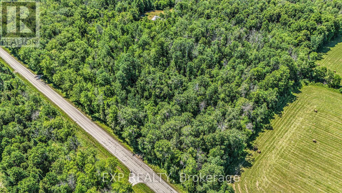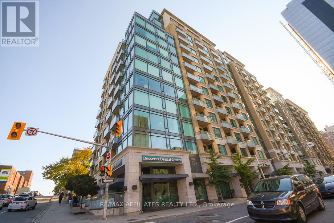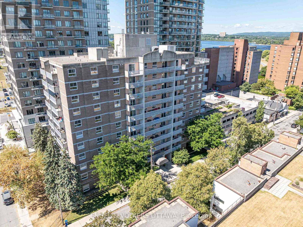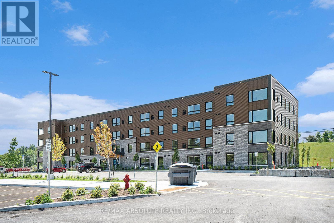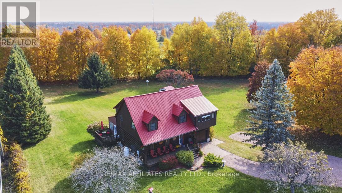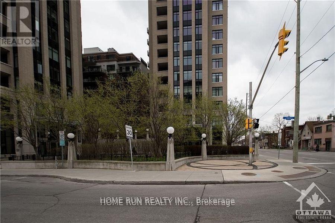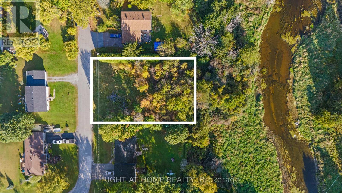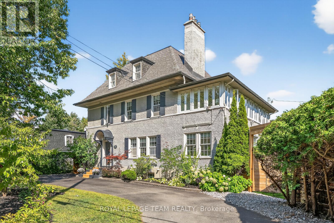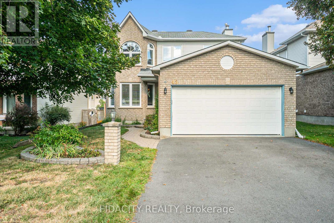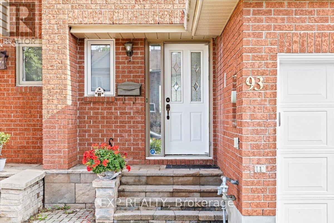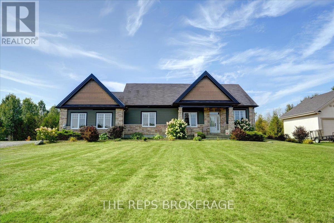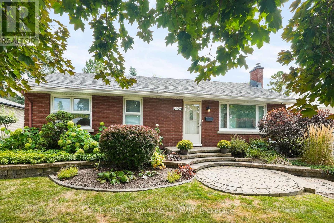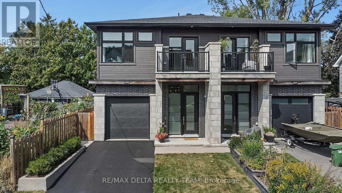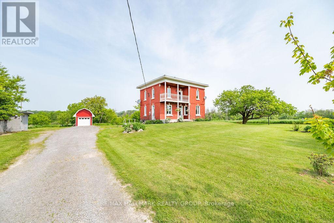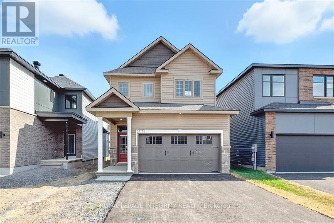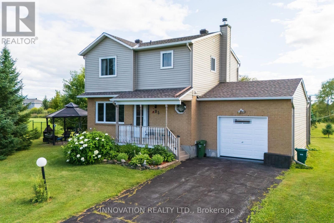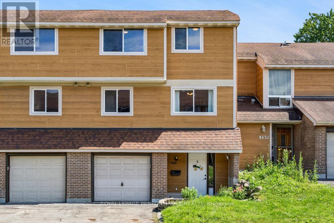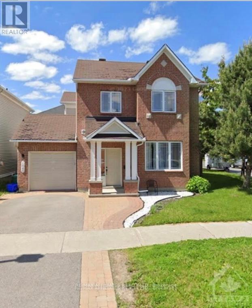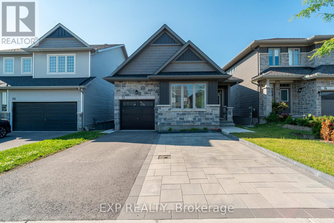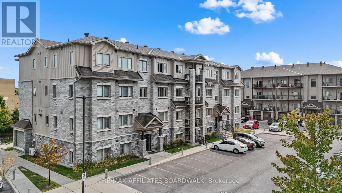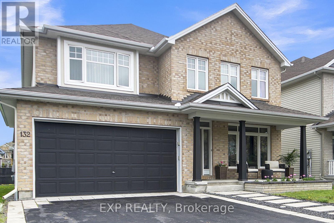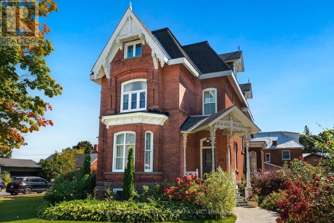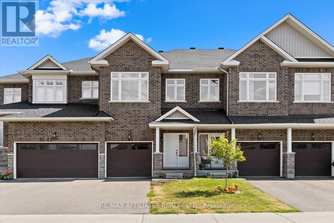Ottawa Listings
3 - 2280 Carling Avenue
Ottawa, Ontario
Prime retail/service commercial space available for lease in Ottawa, just west of Carling and Woodroffe. Offering excellent visibility, pylon signage, and ample on-site parking, this high-traffic location is surrounded by established residential neighborhood's and complementary businesses. With 981 square ft available, it is ideally suited for retail, food service, or personal services. Convenient access to public transit and major arterial roads makes this an ideal opportunity for businesses looking to establish or expand in a strategic, high-exposure setting. Book your Showing today! (id:19720)
Royal LePage Team Realty
38 Hadley Circle
Ottawa, Ontario
PRIME LOCATION! Check out this delightful 3+1 Bedroom, 2 Bath Bungalow on a spacious 65' x 101' in Bells Corners. The convenient location has everything you need nearby, from stores, restaurants and shops plus close to DND Headquarters, Queensway Carleton Hospital, new LRT, Kanata's High Tech Sector, NCC green space and easy access to Highway 417 & 416. Terrific layout with stunning bay windows in the living room and dining area allows natural light to pour in. Beautiful hardwood floors on main level in the living room and through to the 3 bedrooms and tile flooring in the kitchen, dining & bathroom. A stone fireplace is featured in the living room while the lovely oak kitchen has lit glass upper cabinets, backsplash, pot drawers and double sink and access to the carport and basement. Lovely colonial trim, doors and crown molding enhance the main level throughout. A stunning solid oak staircase leads to the lower level featuring a rec room with gas fireplace, spare guest bedroom with walk-in closet, 3 piece bath, laundry, workshop & lots of storage. Outside, there is an inviting interlock front walkway, step & gardens, a carport with side door access, double paved laneway, parking for 4 or more cars, a large patio complete with natural gas BBQ hook-up, a clothesline and a handy 16' x 12' shed with cabinets & electricity. Includes appliances, central vac & central air! A true gem to call home! (id:19720)
RE/MAX Hallmark Realty Group
936 Blythdale Road
Ottawa, Ontario
Tastefully updated 2-bedroom bungalow located in the highly sought-after Glabar Park neighbourhood, close to highway access, parks, and amenities.This charming home features numerous updates throughout, including smooth ceilings, all-new lighting, and luxury vinyl tile (LVT) flooring across the main level. The expanded primary suite offers generous closet space and a stunning five-piece ensuite bathroom, complete with a soaker tub, an oversized glass-enclosed shower, a custom vanity, and elegant tile work.The kitchen has been recently refinished with new appliances and stylish finishes. Adjacent to the kitchen is a dedicated dining area and a spacious living room perfect for relaxing or entertaining.The fully finished basement includes a second full bathroom and offers flexible space that can be used as a large recreation room or easily converted into an additional bedroom.Situated on a desirable corner lot, the home features a three-season enclosed area just off the kitchen, leading to a fully fenced backyard with an above-ground pool ideal for summer enjoyment.Dont miss this incredible opportunity to own a beautiful bungalow in a fantastic location! (id:19720)
Exp Realty
B - 81 Craig Henry Drive
Ottawa, Ontario
Available Oct 1st, 2025, Great Location! This Spacious 2 bedrooms, 1 bathroom ground Level Unit (Side Entry) is close to all amenities such schools, parks, major shopping, restaurants, and a variety of indoor/ outdoor activities that are just a short distance away. The Large Living area with direct access to backyard. This ground level unit is perfect for a small family, working professionals Or Student. one driveway parking included. Call for viewing today! (id:19720)
Power Marketing Real Estate Inc.
350 Fifth Avenue
Ottawa, Ontario
350 Fifth Avenue offers a rare opportunity to own a legal triplex with a bonus bachelor suite in the heart of the Glebe, just steps from Carleton University, Lansdowne Park, and the Rideau Canal. Two units are now leased beginning September 1st (Unit 1 at $2,500/month and Unit 3 at $1,650/month), while the remaining units provide flexibility for new tenancies or owner-occupation.This charming brick property features a versatile mix of units: two spacious 3-bedroom apartments, a 1-bedroom unit, and a self-contained bachelor suite in the basement. The upper units showcase high ceilings, large windows, and timeless architectural details that tenants love, along with private south-facing decks for summer enjoyment. All units have been recently painted, repaired, and refreshed.The property has strong rental potential, with income from coin-operated laundry and parking, and an estimated total of up to $8,000/month when fully leased. Utilities are separated with four hydro meters, while heating and hot water are provided through a newly installed, owned, high-efficiency furnace and on-demand system (2025). An owned coin-operated washer and dryer (2023) add further income. Four on-site parking spaces and a co-owned shared driveway complete the package.An exceptional income property in one of Ottawas most sought-after rental markets. (id:19720)
Exp Realty
209 - 203 Catherine Street
Ottawa, Ontario
This is a bright and spacious 2BD with two full bath unit approx. 1002sqft facing South West with unobstructed views into the Glebe. Dining, kitchen and living are included in the dimensions under dining. Quiet and comfortable with a great layout, the unit has modern quality finishes such as exposed concrete ceiling and feature walls, Stainless Steel Kitchen appliances, in-suite laundry and Gas hook up on the balcony for BBQs. Unit features high end Quartz counters and hardwood floors throughout. SoBa is centrally located close to all amenities and within walking distance of transit, entertainment, schools, dinning and more. Building is equipped with indoor gym, outdoor seasonal pool and party room. (id:19720)
Brad J. Lamb Realty Inc.
1202 - 75 Cleary Avenue
Ottawa, Ontario
Discover a sanctuary of sophistication high above vibrant Westboro. This exquisite approximately 1,200 sq ft + Balcony residence offers a privileged perspective, featuring breathtaking, unobstructed panoramas of the Ottawa River, Gatineau Hills, and the downtown Ottawa skyline.Designed for both gracious living and entertaining, the open-concept layout is bathed in natural light from two exposures and hardwood throughout. The well-appointed kitchen boasts granite countertops and premium stainless steel appliances, while the expansive balcony provides a perfect setting for al fresco dining against a stunning backdrop.The generous master suite is a true retreat, complete with a walk-in closet, a spacious ensuite bathroom, and captivating river views, including summer fireworks displays. A second large bedroom, an additional den ideal for a home office, and a second full ample space for all needs.This exceptional residence includes in-suite laundry, an underground parking space, and a storage locker. Residents enjoy exclusive access to premier building amenities, including a state-of-the-art fitness center, a versatile party room, and incredible rooftop terraces. Walking distance to future LRT, walking and bike trails, top rated schools, Westboro village, Carlingwood mall and more! Location, Lifestyle, Luxury all here at 75 Cleary ave suite 1202! All utilities included condo fees except hydro. (id:19720)
Coldwell Banker First Ottawa Realty
307 County Rd 5 Road
Front Of Yonge, Ontario
LOOKING FOR ACREAGE, FARMING OPPORTUNITY, COMMERCIAL DESIGNATION ON 1 ACRE FOR INCOME OPPORTUNITY, PRIVACY AND AN EXCEPTIONALLY WELL-KEPT HOME? Welcome to 307 County Road 5 where rural charm meets endless possibilities. Set well back from the road, a picturesque, tree-lined driveway leads you to this unique property, nestled on just under 32 acres.Step inside through the main entrance to a bright and functional lower level, featuring a cozy living area with a wood stove, a bedroom with a 3-piece ensuite, convenient laundry, and ample storage space + a small dry sauna. Ascend upstairs to the heart of the home showcasing an open-concept kitchen, dining, and living space with expansive windows that flood the area with natural light. Down the hall, you will find three additional bedrooms and a 4-piece bathroom, offering plenty of room for family or guests. With slab-on-grade construction, youll enjoy the comfort and peace of mind that comes with a solid, low-maintenance foundation.The property boasts a 2,100 sq. ft. greenhouse, ideally situated on approximately one acre of commercially zoned land perfect for a business venture or your green thumb dreams. A barn is also on site, ready for a little TLC to bring it back to life. Backing onto Dam Road, which runs alongside scenic Graham Lake, this location offers both tranquility and convenience. 2 car garage is insulated and actually never been parked in. Perfectly positioned between Mallorytown and Athens, you are only 15 minutes to Brockville, 20 minutes to Gananoque, and 40 minutes to Kingston. Whether you are looking for a homestead, business opportunity, or simply space to breathe, 307 County Road 5 delivers on all levels! Book your private showing today. (id:19720)
RE/MAX Hallmark Realty Group
265 Wildcliff Way
Ottawa, Ontario
Welcome to this beautifully maintained 3-bedroom, 3-bathroom Minto Manhattan townhome located in the highly desirable Avalon community in Orleans. Located on a quiet street close to parks, schools, transit, shopping, and walking trails. This spacious and sun-filled home offers over 1,500 sq ft of living space, perfect for families, first-time buyers, or investors. Step into a welcoming open-concept main floor featuring hardwood flooring, a generous living/dining area, and a bright eat-in kitchen with ample cabinetry and counter space, ideal for entertaining or everyday family living. The patio doors lead to a large backyard, perfect for outdoor gatherings or play. Upstairs, the large primary bedroom boasts a walk-in closet and a private 4-piece ensuite including soaker tub. Two additional well-sized bedrooms and a full main bath provide plenty of space for the whole family. The fully finished lower level features a cozy family room with a gas fireplace, a laundry area, storage, and room for a home office or gym. Move-in ready and in a fantastic location, this home is the perfect blend of comfort and convenience. Dont miss your opportunity to live in one of Orleans' most vibrant neighbourhoods! (id:19720)
Paul Rushforth Real Estate Inc.
E - 137 Harthill Way
Ottawa, Ontario
Fabulous 2 BEDROOM, 2 BATHROOM condo with 2 PARKING SPOTS in one of the best locations in Barrhaven. Rarely offered loft level condo within minutes to Amazon's fulfillment center, Costco, the 416 and all Barrhaven amenities. Open concept living area featuring vaulted ceilings opens to a massive 23 x 8 covered porch with natural gas BBQ - the perfect outdoor space to live and entertain. Prospective tenants to provide completed rental application and recent Equifax/credit report with offer to lease. Photos taken prior to tenant occupancy. (id:19720)
Coldwell Banker First Ottawa Realty
E - 137 Harthill Way
Ottawa, Ontario
2 BEDROOM, 2 BATHROOM condo with 2 PARKING SPOTS in one of the best locations in Barrhaven. Rarely offered loft level condo within minutes to Amazon's fulfillment center, Costco, the 416 and all Barrhaven amenities. Primary bedroom with ensuite plus 2nd full bathroom and 2nd bedroom. Open concept living area featuring vaulted ceilings opens to a massive 23 x 8 covered porch with natural gas BBQ - the perfect outdoor space to live and entertain. It's all there: appliances, window coverings, laundry and 2 parking spots. Move right in or make it a turnkey investment property in this sought after central Barrhaven location. Photos from a previous listing. (id:19720)
Coldwell Banker First Ottawa Realty
501 - 98 Richmond Road
Ottawa, Ontario
Stunning 2-Bedroom 2 bathroom Condo in the Heart of Westboro, one of Ottawa's most desirable neighbourhoods. This former model suite "Q" offers 1,075 sq. ft. of thoughtfully designed living space, perfectly blending style, comfort, and functionality. High-end finishes throughout, including hardwood floors, ceramic tiles in the bathrooms, and quartz countertops in both the kitchen and baths. The kitchen featuring glossy white cabinetry, stainless steel appliances, a large island with additional workspace. The open-concept layout is ideal for both everyday living and entertaining. South-facing windows fill the space in natural light, while motorized custom blinds offer privacy at the touch of a button. Enjoy outdoor dining or morning coffee on the oversized 92 sq. ft. balcony. The spacious primary bedroom offers a generous walk-in closet and a en-suite with double sinks. A second full bathroom adds convenience for guests or family. Building amenities elevate your lifestyle with a state-of-the-art fitness centre, rooftop terrace complete with a hot tub and BBQ area, media room, and resident lounge. Indoor parking and storage locker. Don't miss this rare opportunity to own a designer suite in vibrant Westboro steps to trendy shops, cafes, restaurants, parks, and transit. (id:19720)
Right At Home Realty
204 Florence Street
Ottawa, Ontario
Discover the perfect balance of heritage charm and modern convenience at 204 Florence, a beautifully maintained 3-bedroom 2-bathroom townhome ideally situated in one of Centretown's most sought-after locations. Nestled on the desirable west side of Florence street, this property offers the perfect balance between quiet urban charm and convenient walkability. Originally built with timeless century-home character, the property was thoughtfully updated in the early 2000s, blending modern comfort with carefully preserved heritage details. At the heart of the home is a spacious chef-inspired kitchen, featuring high-end appliances (including a Wolf gas stove!!), generous storage, and room to host and entertain. At the front of the home, the open concept living area is the perfect place to relax and unwind, and the funky details provide a unique flare for discerning urbanites who loathe the cookie cutter styling of so many modern properties. The entire home is flooded with year-round natural light from the north/south orientation, large windows (new in 2023), and skylight. Upstairs, the three bedrooms are bright and well-proportioned, providing plenty of space for rest and relaxation. A full bathroom complements the upper level, while a convenient powder room on the main floor adds to the homes practicality. The semi-finished basement offers flexible living space, perfect for a gym, recreation room, or additional lounge area. Outside, you'll find a charming and private deck directly off the kitchen. In addition, you have a parking space in the rear laneway accessed directly through the gate, making carrying groceries right to the kitchen a breeze.204 Florence Street offers an enviable lifestyle, with some of Ottawa's best shops, restaurants, bars, and cafés just a short walk away. It is an ideal choice for anyone seeking a stylish, well-maintained home in one of the finest pockets Centretown has to offer. (id:19720)
Engel & Volkers Ottawa
49 - 507 B Chapman Mills Drive
Ottawa, Ontario
Gorgeous & very well maintained 2 bedroom end unit stacked home, in the desired area of Barrhaven, occupied by the original owner. This home offers open concept main floor, spacious Living room & Dining room, warm and stylish engineered hardwood flooring , kitchen with SS appliances & eating area and patio door leads to a private balcony. Second floor features spacious and bright primary bedroom with 4 pc ensuite, good size secondary bedroom, 4 pc main bathroom & laundry. Owned hot water tank, smart thermostat, one owned parking spot is included and plenty of visitor parking available next to the units. Transit is just steps away. Grocery stores, parks, gyms, restaurants, and multiple English and French schools are all within a 10-minute walk. Condo fees include exterior insurance and common area maintenance. Perfect for first-time buyers and investors, flexible closing! (id:19720)
Innovation Realty Ltd.
1605 - 160 George Street
Ottawa, Ontario
Discover this beautifully appointed executive 2-bedroom, 2-bathroom condo, perfectly situated in Ottawa's vibrant downtown core. Boasting a sprawling, open-concept layout, this elegant condo offers an exceptional sense of space, enhanced by rich hardwood flooring throughout the primary living areas and two generous balconies for seamless indoor-outdoor living. Step out onto one of the private balconies and take in the lively sights and energy of downtown Ottawa. The gourmet kitchen is both stylish and functional, featuring new appliances including fridge, stove, and dishwasher, sleek stone countertops, and abundant cabinetry. It flows effortlessly into the spacious dining and living area, ideal for entertaining guests or relaxing in everyday comfort. The expansive primary suite provides a serene retreat with a beautifully finished 3-piece ensuite, a large walk-in closet offering ample storage, and access to the second balcony, shared with the generous second bedroom. Thoughtfully designed with a Murphy bed and built-in shelving, the second bedroom offers flexibility for guests or use as a modern home office. A full bathroom and in-suite laundry complete this well-considered layout. Residents enjoy access to an array of premium amenities, including 24/7 concierge and security, an indoor pool, sauna, fitness centre, guest suite, and a beautifully landscaped outdoor terrace with BBQs perfect for entertaining or unwinding. With Parliament Hill, Majors Hill Park, trendy eateries and nightlife, shopping, and the LRT just steps away, this condo offers an unparalleled lifestyle. (id:19720)
RE/MAX Absolute Walker Realty
18 Golders Green Lane
Ottawa, Ontario
Welcome to this stunningly updated 3+1 bedroom, 4-bathroom detached home featuring a gorgeous backyard retreat with modern updates across all levels and located on a quiet, wide family-friendly street in Barrhaven. From the inviting front porch, step into a bright tiled foyer with soaring ceilings and crown mouldings. The main level flows seamlessly with 9ft ceilings, hardwood flooring and very functional custom-built main floor private office, with barn door & built-ins, huge spacious living room filled with natural light, formal dining room with gas fireplace. The heart of the home is the stunning eat-in kitchen, featuring crisp white cabinetry, stainless steel appliances including a gas stove, tiled backsplash, marble flooring, with patio door to back yard oasis and abundant storage. A built-in breakfast bar and desk nook add extra functionality, while direct access to the backyard makes entertaining effortless. Just off the kitchen, the main floor laundry room doubles as a pantry with additional cabinetry and counter space. Upstairs, you will find three generously sized bedrooms, including a primary suite with his-and-hers custom closets and a luxurious 5-piece ensuite with soaker tub and separate shower. Two additional bedrooms are bright and versatile, complemented by crown mouldings and a full bathroom. The fully finished lower level expands the living space with a large rec room, a 4th bathroom, an additional office/den, storage room and a workshop completes this level. Step outside to your private backyard oasis featuring an inground pool, pool house, lush gardens, patio space, pergola, and a separate decked area ideal for relaxing or hosting summer gatherings. This move-in ready home offers fantastic curb appeal and is close to schools, parks, sports fields, recreation centers, shopping, transit, and all the amenities Barrhaven has to offer. Visit www.mprealty.ca for more information. (id:19720)
Exp Realty
405 - 206 Woodward Street
Carleton Place, Ontario
TOP FLOOR CORNER UNIT! Stylish 2-Bedroom top floor, corner unit condo with it's own private balcony, great for sitting out to enjoy your coffee with the sunrise or soak in the afternoon sun. Prime location, in the ever popular 206 Woodward building. This must see unit is spacious (over 1000sq ft) has some modern touches and offers the perfect blend of comfort, convenience, and community, the designated parking spot plus the convenience of a handicap spot and visitor parking. Key features include 2 bright, well-sized bedrooms with ample closet space, prime parking spot, security entrance, well-maintained building with controlled access, friendly, welcoming neighbors that make you feel right at home, unbeatable location close to shops, parks, the towns intricate trail system, great for walking and cycling. Whether you're a first-time buyer, downsizing, or investing, this condo checks all the boxes. Move-in ready and waiting for you! (id:19720)
Coldwell Banker Heritage Way Realty Inc.
319 Riverwood Drive
Ottawa, Ontario
Welcome to this well-maintained detached high ranch home in the quiet community of Dunrobin, just steps from the Ottawa River. Set on a private 100 x 163-foot lot, this 2+1 bedroom, 2 bathroom home offers both comfort and flexibility for families, down-sizers, or anyone seeking a peaceful setting close to the city of Ottawa. The main level features bright, open living and dining areas leading to a sunny four-season room with views of the treed backyard and access to a large deck perfect for relaxing or entertaining. The updated kitchen includes refreshed flooring, countertops, sink, lighting, some updated cabinets, and a stylish tile backsplash, creating a warm and functional space for everyday living. The primary bedroom has double closets, while a second bedroom and beautifully renovated full bath complete this level. Downstairs, you will find a spacious family room, third bedroom, versatile den, and another fully updated bathroom. A convenient workshop with direct garage access is ideal for hobbies or extra storage. Upgrades include a heat pump with a 10-year labour warranty, upgraded septic system, multiple windows replaced, Furnace, metal roof, top up insulation to R60 value attic, fully renovated bathrooms, updated flooring, pellet stove, equipped with a generator, a charming gazebo addition, plus more. The sought-after MacLarens Landing area offers two access points to the Ottawa River for swimming, boating, kayaking, and other water activities. It also features a private beach, boat launch, and community events for residents to enjoy. Outdoor enthusiasts will love the nearby trails and scenic countryside. With Kanata just a short drive away, this home blends the beauty of rural living with easy access to shopping, dining, and city conveniences. (id:19720)
RE/MAX Affiliates Realty Ltd.
30 Lakeshore Drive
Trent Hills, Ontario
Welcome to your family's next adventure! This charming 3-bedroom, 1.5-bath, two-storey brick home offers 2,000 sq. ft. of comfortable, carpet-free living space on a beautifully landscaped, flat waterfront lot ideal for kids, pets, and outdoor fun. Set on 180 feet of deep, armour stone-secured shoreline, this property features two docks, a sandy beach, a lakeside fire pit, and plenty of space to run, play, and make lasting memories. Enjoy your morning coffee on the spacious upper deck as the sun rises over the water, then gather at the dock or beach for a sunset swim in the evening. With east, north, and west views, there's beauty all day long. Inside, the home has a bright, beachy feel with neutral tones, hardwood and laminate floors, and a cozy fireplace on each level (wood-burning on the main floor, electric upstairs). The layout is ideal for families or guests, with large indoor and outdoor spaces to relax and entertain. Located in a quiet waterfront community that blends seasonal cottages and full-time homes, you're just a 10-minute drive or boat ride to the village of Hastings, where you'll find shops, restaurants, and family-friendly activities. Other highlights include a 2-car detached garage, ample parking, spacious decks, and no wall to wall broadloom anywhere perfect for easy clean-up after a day at the lake. Whether you're looking for a year-round home, a cottage retreat, or a multi-generational getaway, this Rice Lake property is the perfect place to create unforgettable family moments (id:19720)
Comfree
701 - 805 Carling Avenue
Ottawa, Ontario
Welcome to The Icon - the tallest residential condo building in the Nation's Capital! Centrally located in Little Italy and only steps from Dows Lake and the Civic Hospital -- easy stroll to great restaurants, nightlife and cafes, LRT and many bus routes. This Redford model spans 625 square feet of efficient living space plus a spacious balcony with views of Little Italy and beyond to the Gatineau Hills. One bedroom, one bathroom unit with maple hardwood and ceramic tile flooring throughout. 9 foot ceilings, expansive floor to ceiling windows flood this area with natural light. Quartz counters in both the kitchen and the bathroom, convenient in-unit laundry, freshly painted! Open concept layout with a clean and modern aesthetic -- perfect for the young professional! The Icon boasts a fabulous location right across from Dow's Lake for walking, swimming, kayaking and canoeing and right at the doorstep of Ottawa's vibrant Little Italy, for fabulous shops and restaurants. Storage locker included. Enjoy the amazing amenities this building offers: 24-hour concierge, 3 guest suites, indoor pool and sauna, yoga studio, fitness centre, party room, theatre room, outdoor terrace, bike storage and more. Also available furnished for an additional $250 per month. Available November 1st. (id:19720)
Innovation Realty Ltd.
108 - 141 Potts Private
Ottawa, Ontario
Welcome to unit 108 at 141 Potts Private, which offers a smart, practical layout with features that make everyday living easier and more comfortable. Located on the main floor, this two-bedroom, two-bathroom condo is ideal for anyone looking to avoid stairs without sacrificing space or style. The living and dining areas flow together in an open concept layout, with hardwood flooring and plenty of natural light. Fresh paint, added wall paneling, and updated light fixtures give the space a fresh, fun and polished feel. The kitchen is well-equipped with stainless steel appliances and opens into the main living area - great for both quiet nights in or entertaining friends.The primary bedroom includes a walk-in closet and a four-piece ensuite. The second bedroom and full bathroom are perfect for guests, a home office, or extra space as needed. Comfort is built in, with two heat pumps (one in the living area, one in the primary bedroom) to keep your place at the desired temperature, clean carpet in both bedrooms, and custom blinds in all windows. The good sized balcony adds a lovely outdoor space, with a view of your parking spot just steps away. It's especially convenient in winter - start your car remotely and keep an eye on it from your unit. Located in a clean, well-managed building with a strong sense of care throughout, this condo is a solid choice for anyone looking to settle into a home thats move-in ready and easy to maintain. (id:19720)
Exit Realty Matrix
9 Sarah Street
Casselman, Ontario
Modern Elegance Meets Everyday Comfort in Casselman! Step into style with this stunning semi-detached bungalow that blends open-concept living with luxurious upgrades throughout. From the moment you enter, you'll be greeted by a bright and airy main floor featuring California shutters, sleek finishes, and a warm, cozy living room ideal for relaxing or entertaining. The heart of the home is a chefs dream kitchen oversized, elegant, and designed to impress. With high-end appliances, reverse osmosis water filtration, a spacious center island, and endless counter and storage space, its the perfect haven for cooking enthusiasts. Adjacent, the inviting dining area with electric fireplace and patio doors sets the scene for memorable meals and effortless indoor-outdoor flow. Upstairs offers two generous bedrooms and a luxury bathroom complete with a glass shower, offering spa-like comfort. Downstairs, the fully finished lower level showcases impressive craftsmanship with wood ceilings, stunning touches throughout, and a wellness room that invites rest and relaxation, that could easily be transformed into a stylish home office! You'll also find an additional bedroom, a full bath with soaker tub, and a carpet-free layout that enhances the home's clean, modern aesthetic. Outside, enjoy a spacious yard perfect for entertaining or unwinding in peace. The 14ft ceilings in the garage and extended floorplan (adding approximately 150 sqft) provide even more room to live, work, and play. This pristinely maintained gem is everything you've been searching for and more! (id:19720)
Exit Realty Matrix
3374 Greenland Road
Ottawa, Ontario
You will fall in love the moment you drive up the picturesque, curved driveway to this meticulously maintained country estate. Set on a beautifully landscaped and private 2.3 acre lot, this stunning home offers nearly 4,000 sq ft of refined living space, a rare 3-car garage, and a lifestyle that blends comfort, elegance, and nature. Inside, you'll find 3+1 spacious bedrooms and 4 well appointed bathrooms, along with a bright and airy layout filled with natural light. The main floor features a convenient office, a large laundry/mudroom, and an abundance of storage throughout. The lower level is truly spacious and has loads of room with a family room, home gym, bedroom, 3 pc bathroom, storage galore plus radiant flooring. Step outside and experience a true backyard oasis. Relax in the screened in sunroom, unwind by the firepit on the expansive interlock patio, soak in the hot tub, or entertain on the large deck surrounded by mature trees and complete privacy. Located just a short walk to Eagle Creek Golf Course and only a 3 minute drive to the Ottawa River and Port of Call Marina, this exceptional property offers the peace of country living with unbeatable access to outdoor recreation. Discover the perfect place to call home where every detail is designed to impress. You are a mere 15 minutes to Kanata, minutes to beaches, yet tucked away just enough to savour serenity. This is a must see. (id:19720)
Real Broker Ontario Ltd.
255 County Road 40 Road
Athens, Ontario
Are you looking to get into livestock? this property is set up perfectly for beef cattle with its loading and handling facilities and corrals. All barns have water and power and some automatic water bowls, there are several fenced pastures as well. This lovingly cared for 4 bedroom 1 bathroom farmhouse has 3 decks a newer septic and many updates including several new appliances, it is a move in ready home to start your livestock business in today. Opportunities like these don't come along every day contact the listing agent for your personal viewing. (id:19720)
RE/MAX Affiliates Realty Ltd.
255 County Road 40 Road
Athens, Ontario
Are you looking for a quiet rural property to call home? Look no further this well cared for turn of the century farm house sits on a stunning 26+/- acres with a mall garage and two barns. Approximately 8 acres is fenced, with power and water to barns.The property could be used for a multitude of uses, the large family home has 3 decks and may updates over the years and several new appliances included ( contact listing agent for list of updates) Start living life at an enjoyable country pace, call for your personal viewing today . (id:19720)
RE/MAX Affiliates Realty Ltd.
0000 Drummond Conc 7 Concession
Drummond/north Elmsley, Ontario
Nestled between the picturesque hamlet of Drummond Centre and just minutes from the historic charm of Perth, this approximately 31-acre wooded retreat offers the ideal blend of peaceful rural living and convenient access to town amenities. Boasting over 450 feet of road frontage, the property presents exciting development potential whether you envision severing it into three spacious lots or creating your dream home surrounded by nature. With only a small portion designated as protected wetlands, the possibilities are vast. Enjoy quick access to Highway 7, with Kanata just 30 minutes away. This is your opportunity to shape a private haven or an investment with vision. (Aerial boundary lines are approximate.) (id:19720)
Exp Realty
303 - 238 Besserer Street
Ottawa, Ontario
Bright and modern, the Largest 1-bedroom + den, 1-bathroom condo. Oversized Underground Parking with private bike rack. Located in the heart of downtown Ottawa, steps from the University of Ottawa and the Byward Market. The open-concept living space is highlighted by a stylish kitchen featuring a centre island with a breakfast bar, granite countertops, stainless steel appliances, and pot lights. The freshly painted interior offers a warm and inviting atmosphere, complemented by custom blinds and drapes. The spacious primary bedroom includes swing doors to the closet, while the den provides a versatile space perfect for a home office or additional storage. The full bathroom features a deep tub/shower combo with an under-mount sink and granite counter. Enjoy the convenience of in-unit laundry, underground parking, and a storage locker. Step outside onto the sun-filled balcony, perfect for savouring morning coffee or unwinding in the evening. With easy access to shopping, dining, entertainment, and public transportation, this condo is ideal for professionals, students, or investors. Book your private showing today! Parking P3-34 (id:19720)
RE/MAX Affiliates Realty Ltd.
401 - 110 Forward Avenue
Ottawa, Ontario
Welcome to this fully renovated 2-bedroom corner unit, thoughtfully updated from top to bottom. The rare open-concept design showcases a modern kitchen with quartz countertops and stainless-steel appliances perfect for everyday living or entertaining.The location is steps from the new LRT station for effortless commutes across the city. Stroll south to vibrant Hintonburg, head east to the cafés and restaurants of Little Italy, or enjoy the nearby Ottawa River pathways for biking and walking.This well-designed condo truly checks all the boxes ideal for first-time buyers, investors, downsizers, or anyone looking to embrace city living. Additional highlights include generous in-unit storage and access to building amenities such as an exercise centre and a rooftop terrace with BBQs. (id:19720)
Engel & Volkers Ottawa
310 - 12 Thomas Street S
Arnprior, Ontario
Welcome to Trailside Apartments! Located at 12 Thomas Street South, Arnprior. Discover this newly constructed building featuring 1 and 2-bedroom units. Each unit boasts: Large windows that fill the space with natural light, Open-concept living areas, Modern finishes, New stainless steel appliances, In-suite laundry, Air conditioning, and a designated parking spot. Nestled on a quiet cul-de-sac on the Madawaska River and Algonquin Trail. The building offers privacy while remaining conveniently close to numerous local amenities, including the hospital, Nick Smith Centre, library, restaurants, parks, grocery stores, and just a short walk to downtown Arnprior. Schedule a showing to experience the stunning units and the surrounding natural beauty! Note: Photos of units display various layout options available for 1-bedroom units. *Some photos with furnishings are *virtually staged*. Not all bathroom photos are the same depending on the unit and square footage.TWO(2) months free on a 14-month lease term for a limited time - contact to find out about requirements* (id:19720)
RE/MAX Absolute Realty Inc.
81 Trotters Lane
Rideau Lakes, Ontario
Tucked away on a private lot just minutes from the Village of Westport, this 1988 log home captures the essence of lakeside living with its rustic charm, modern comforts, and views of the Upper Rideau. From the moment you step inside, you'll feel the warmth of natural log construction paired with a welcoming layout designed for gathering with family and friends. The kitchen flows seamlessly into the dining and living areas, creating a cozy hub for everyday life or entertaining. With 3 bedrooms and 3 bathrooms, there's space for everyone, but the true gem is the primary suite complete with its own sitting area and breathtaking lake views, offering a serene retreat at the end of the day. The property itself is just as inviting, with a large private backyard, attached 1-car garage, and an expansive back deck perfect for outdoor dining or simply soaking in the peaceful surroundings. A full 25' x 21' basement with laundry adds excellent potential for a home gym, games room, guest suite, or additional living space. Whether you're looking for a year-round residence or a weekend getaway, this home provides a lifestyle that blends relaxation, nature, and convenience. With water views, a private setting, and Westport's shops, restaurants, and community spirit just minutes away, this log home is more than a place to live its a place to enjoy life to the fullest. (id:19720)
RE/MAX Affiliates Realty Ltd.
1007 - 245 Kent Street N
Ottawa, Ontario
Welcome to your new home in the heart of downtown Ottawa! This stylish one-bedroom, one-bathroom condo, built by Charlesfort, is located in the desirable Hudson Park. Enjoy the open-concept living space featuring hardwood floors throughout, a modern granite countertop, stainless steel appliances, and a private balcony. This home is in walking distance to all the best that downtown Ottawa can offer - restaurants, bars, shopping, and more., Flooring: Hardwood (id:19720)
Home Run Realty Inc.
108 Old Ship Road
Ottawa, Ontario
This is your opportunity to build your dream home! Live on a beautiful quiet street in the village of Fitzroy Harbour. This lot has great amenities nearby. Walk to fabulous Parks, an incredible Provincial Park, Trails, Fitzroy Beach, Fitzroy Community Centre & Park, Fitzroy Pizza, great schools, and more! With no Rear Neighbours, the Carp River is just behind. Located close to March Rd you are only 20 minutes to Kanata and 10 minutes to Arnprior! This lot has been partially cleared, easy access to hydro and located on a paved road. Please book a showing with a realtor and don't just enter property on your own. 24 hour irrevocable on offers. (id:19720)
Right At Home Realty
301 Buena Vista Road
Ottawa, Ontario
Not every home exceeds the expectations of a busy family as well as 301 Buena Vista in Rockcliffe Park. Surrounded by excellent schools, verdant parkland, private lots -discover how idyllic life can be. Smart restoration preserved the best and updated the rest. Open spaces with excellent flow, beautiful sun-filled proportions. Hardwood, ceramic, onyx, five-star finishes. Heated floors, 4 fireplaces and a spectacular sunroom. All of life's moments are elevated. It's the perfect refuge for family life to evolve - peaceful, engaging, historic - see it today. (id:19720)
Royal LePage Team Realty
45 Rowe Drive
Ottawa, Ontario
Welcome to 45 Rowe. Tucked in a sought-after neighbourhood with quick access to all major amenities, transit routes, and highway connections, this home also sits in a great school zone with walking paths and parks just steps away. Inside, the main floor offers a bright, open layout featuring gleaming hardwood floors, formal dining room, family room, living room with a gas fireplace, and a handy laundry area. The spacious kitchen has quartz countertops, a pantry, and an eating area ideal for everyday meals or entertaining. Upstairs you will find newer flooring, 3 generous bedrooms, and a full bathroom. The primary suite is expansive with a walk-in closet and a sizeable ensuite complete with a soaker tub and glass shower.The finished basement adds incredible versatility, with a den currently being used as a 4th bedroom, a 3rd full bathroom, and brand-new flooring. Step outside to a fully fenced backyard with a two-tier deck, perfect for barbecues, playtime, or simply relaxing. Pride of ownership is evident throughout this family home, it has been exceptionally well cared for and is ready for its next chapter. (id:19720)
Fidacity Realty
93 Cedarock Drive
Ottawa, Ontario
Tucked away in the vibrant and family-friendly community of Bridlewood, 93 Cedarock Drive offers the perfect blend of comfort, convenience, and charm. This beautifully maintained 2-storey home features 3 spacious bedrooms, 4 bathrooms, and thoughtful living spaces ideal for todays modern lifestyle. Located on a quiet street surrounded by similar homes, you'll love the easy access to top-rated schools, scenic parks and trails, and a full range of amenities including Metro, Superstore, Walmart, and public transit. Whether you're raising a family or simply seeking a walkable neighborhood with everything at your fingertips, this address delivers. Step inside to a bright and inviting foyer that opens to a formal living room with oversized windows, allowing natural light to pour in and create a warm, welcoming atmosphere. The well-designed layout flows seamlessly throughout the home, offering generous bedrooms including a private primary retreat complete with a full ensuite bath. Each room offers great closet space and sunlit views that make every corner feel like home. The finished basement provides excellent bonus space for a rec room, home gym, or play area, plus additional storage to keep things organized. Recent updates include the roof and front steps (2016), and stainless steel kitchen appliances are already in place. This is an outstanding opportunity to join a thriving community in a move-in ready home. (id:19720)
Exp Realty
206 Country Lane Drive W
Beckwith, Ontario
Welcome to 206 Country Lane, a true showpiece bungalow where luxury living meets country charm. Built in 2011 and meticulously maintained, this home sits on a 1.5-acre landscaped lot with a private double driveway, manicured front gardens, and a large rear yard that enhances the full walk-out basement design. Open, Airy, and Elegant From the moment you step inside, you'll be greeted by a large floor-to-ceiling stone fireplace rising into the impressive vaulted ceilings. Every detail has been thoughtfully crafted: 9-foot ceilings on main level, expansive windows with custom coverings, pot lights on dimmers, and gleaming white oak hardwood floors. The gourmet kitchen features a large island, granite countertops, and seamless sightlines to the great room, eating area, and formal dining space. Step out to the elevated deck and enjoy serene views of your private yard perfect for entertaining or quiet evenings at home. The primary suite is a retreat unto itself, with a spa-inspired ensuite boasting granite finishes, a jet tub, and a stand-up shower. Walk-Out Lower Level Bright & Spacious. The fully finished walk-out basement rivals the main level, offering bright, versatile living space with direct access to the backyard. With a separate bedroom and full bathroom this space is perfect for hosting guests or family on extended stays. Patio doors lead you to a hot-tub ready terrace, surrounded by trees, sprawling lawn, and complete privacy. With 1.5 acres, you'll enjoy the best of both worlds: the space and tranquility of country living while still being minutes from Carleton Place, Richmond, and Ottawa. The gently sloping lot adds functionality and beauty ideal for family gatherings, or simply unwinding in nature. Come see this gem today. (id:19720)
The Reps Brokerage
1278 Cheverton Avenue
Ottawa, Ontario
This beautifully renovated three-bedroom bungalow is tucked away on a quiet, tree-lined street in one of Alta Vistas most established neighbourhoods, just minutes from CHEO, the General Hospital, Train Yards and Billings Bridge Mall. Thoughtfully updated between 2013 and 2014, the home was thoughtfully updated with quality finishes and functional improvements throughout. The bright, fully redesigned kitchen boasts quartz countertops, custom cabinetry, tiled flooring and stainless steel appliances. An airy, open-concept main level features refinished hardwood floors and a seamless flow between spaces, making it perfect for both everyday living and entertaining. Three versatile bedrooms on the main floor provide endless possibilities for a cozy guest room, a home office, a fitness area or the luxury walk-in closet it currently offers. The main bathroom, fully rebuilt during the renovations, showcases a marble-inspired tub surround, a stylish vanity and a frosted glass block window that brings in natural light while preserving privacy. A sunroom, integrated into the homes HVAC system, extends the living space and invites year-round enjoyment of the lush, private backyard. Downstairs, the fully finished basement includes a spacious recreation room, a second full bathroom, laundry and ample storage. Exterior upgrades completed in 2014 include a new roof (covering the house, sunroom, garage and shed), updated vinyl siding and a custom shed with electrical power. Over 40 pallets of stone were thoughtfully laid for patios, steps and retaining walls, complemented by French drains for optimal drainage. Set on a serene, family-friendly street, the property offers rare access to both tranquility and convenience sitting just steps from parks, schools, walking trails and retail at Blue Heron Mall and Billings Bridge. (id:19720)
Engel & Volkers Ottawa
1179 Kingston Avenue
Ottawa, Ontario
This luxurious semi-detached home, offering over 2,500 sq ft, backs onto a serene park and is ideally located just minutes from Downtown Ottawa. It is also within walking distance of the Civic Hospital and the Experimental Farm, blending urban convenience with peaceful surroundings. Step into a beautifully designed open-concept layout featuring soaring 11-ft and 9-ft ceilings, elegant 8-ft doors, and sophisticated trim throughout. The spacious designer kitchen boasts a large quartz island, a Fisher & Paykel appliance package (including a gas range, hood fan, bottom freezer fridge, and dishwasher), and premium cabinetry. It seamlessly opens to the living and dining rooms, which include a gas fireplace, creating an ideal space for entertaining. Enjoy hardwood flooring throughout and oversized windows that flood the space with natural light. The home includes four bathrooms, each featuring modern, high-end finishes. The second floor offers a primary retreat with a private balcony, a walk-in California closet, and a spa-like ensuite with a double vanity, soaker tub, and a glass-enclosed shower featuring a rain head and handheld shower arm. Bedrooms 2 and 3 also feature walk-in closets, and a second-floor laundry room adds ultimate convenience. The fully finished basement includes radiant heated flooring, a spacious family room, a wet bar with an under-mount sink, and a combined wine/beer fridge. It also features a bedroom with a walk-in closet and a full bathroom, making it ideal for an in-law suite, rental unit, or home office with a separate entrance for privacy and flexibility. Additional features include a heated garage, a fabulous modern staircase, and meticulous attention to detail throughout. The adjacent park offers a public pool in the summer and two fully lit hockey rinks for winter evenings. (id:19720)
RE/MAX Delta Realty Team
1285 Foresters Falls Road
Whitewater Region, Ontario
This charming country home is full of character and modern updates, set on a picturesque lot just under 2 acres all well only 10 minutes from Cobden. Step inside to discover a spacious layout with high ceilings, oversized kitchen, and a cozy living room perfect for family life and entertaining. The home offers 3 bedrooms and 2 bathrooms, including a beautifully newly renovated bathroom with modern finishes. You will appreciate the recent upgrades throughout, some of which include all new windows and doors and furnace for efficiency and peace of mind. Large windows fill the home with natural light, while showcasing the stunning sunsets over the rolling countryside. With a detached single garage, space to roam, garden, or simply relax and take in the view, this property offers the best of rural living while still being close to schools, and amenities. Don't miss this opportunity to own a truly special property that combines country charm with modern updates! (id:19720)
RE/MAX Hallmark Realty Group
217 Massalia Crescent
Ottawa, Ontario
Quentin model ready for immediate occupancy! Located in the sought-after Provence community by eQ Homes, this 3 bedroom, 3 bathroom home offers the perfect blend of comfort and functionality. With over 1,920 sq. ft. of living space plus a full basement, it makes an ideal family home. The main floor features a sunken foyer with large closet and powder room, 9 ft smooth ceilings, hardwood floors, a grand dining room with soaring 18 ft ceilings, a spacious great room with fireplace and a modern kitchen with dark island, white cabinetry, 39" uppers, quartz counters, upgraded tile, waterline to the fridge, and Cyclone hood fan. From the kitchen, you have direct access to the mudroom with inside garage entry as well as patio doors leading to the covered porch and backyard. Upstairs, the primary suite is located at the back of the home and includes a walk-in closet and private ensuite with glass shower. Two generously sized secondary bedrooms, a full bathroom and a laundry room complete this level. The unspoiled basement offers even more living space and is a blank slate to finish it to your needs. Walking distance to parks, schools, restaurants, and amenities. With approximately $28,000 in upgrades including cabinetry, hardware, tile, quartz counters with undermount sinks and trim throughout, this home offers both style and quality. Book your showing today! (id:19720)
Royal LePage Integrity Realty
105 Cricket Crescent
Ottawa, Ontario
Step into this beautifully maintained 3-bedroom home, where comfort and convenience meet quality living. Located in a serene, family-friendly neighborhood, this charming residence boasts an inviting, open layout filled with natural light that creates a warm, welcoming ambiance throughout. The spacious living room serves as the perfect spot to relax or entertain, while the adjoining updated kitchen is ideal for home cooking and family meals, this home is ideal for first-time homebuyers or growing families. An attached garage ensures ease of access and additional storage, while the large backyard offers endless possibilities whether you enjoy gardening, hosting gatherings, or simply having extra space to unwind outdoors. (id:19720)
Innovation Realty Ltd.
74 - 4634 Cosmic Place
Ottawa, Ontario
Welcome to 4634 Cosmic Place! This rare 3-storey townhome condo stands out with its true 4-bedroom layout--ideal for growing families, remote workers, or those needing extra space for hobbies. Step into a spacious foyer with convenient access to the garage and powder room. The main floor boasts a bright and airy living room with large windows that flood the space with natural light and hardwood flooring. From here, step out to your private backyard--perfect for summer barbecues or morning coffee. A separate dining room, functional kitchen, family room / cozy eat-in area complete this level. Upstairs, you'll find four generously sized bedrooms, with two on each upper level, along with a full bath. The spacious primary suite includes a 2-piece ensuite and large closets, offering a private retreat at the end of the day. The finished lower level provides flexible living space to suit your family's unique needs. With a well-managed condo board that takes care of exterior maintenance, a strong sense of community, and a location close to all amenities, this home truly has it all. Find condo documents, floor plans, 3D tour, and more at nickfundytus.ca. Pre-list home inspection available upon request. Don't wait to book your showing--this one wont last! Upgrades Include: A/C (2020). Doors and hardware (2022).Kitchen floor, counter, and cupboards (2024). Microwave and Dishwasher (2024). (id:19720)
Royal LePage Performance Realty
1040 Capreol Street
Ottawa, Ontario
METICULOUS! Discover the perfect family home nested in the neighbourhood of Orleans situated on a corner lot. Living spaces offers unparalleled tranquility with breathtaking front view. (3+1) 4 bedroom detached home features interlock walkway to wide foyer & entrance from the garage. Designed to accommodate a growing or multigenerational family. Pride of ownership prevails in this stunning home! Outdoor surrounded by interlock and lush garden front and back. Family oriented in the heart of Orleans. Extremely well cared and upgraded. Offers an excellent living space. This stunning home is bright and has an open concept layout with lots of natural lights. Oak and hardwood floor. Open concept formal living & dining room illuminated by pot light fixtures. Family room offers a cozy gas fireplace overlooking the backyard. Sleek finishes, and a breakfast nook overlooking a private backyard oasis. The kitchen features a beautiful backsplash, all stainless steel appliances, solid wood cupboards, and plenty of large cabinet space and counter space, as well as a granite counter with a double sink. Perfect for families seeking a high quality living space. Sliding patio door to fully fenced, wide yard. The backyard has a gorgeous interlock stone patio, and is spacious ideal for entertaining. The second floor has a primary bedroom with a walk-in closet and 3 piece ensuite bath and 2 other generous sized bedrooms. Fully finished basement offers an office, an additional large bedroom, full bath, laundry room, a good storage room, an ideal recreational space. Ideal for extended family, guests, or creating the ultimate entertainment hub. Conveniently located within walking distance to grate ranking schools, parks, public transit & shopping centers. 24 hr notice required, property is tenanted. Don't miss out on this opportunity and book your showing! (id:19720)
RE/MAX Affiliates Realty Ltd.
72 Dun Skipper Drive
Ottawa, Ontario
RARE OPPORTUNITY! Discover smart homeownership with built-in income potential in this Sonora bungalow by Phoenix Homes in the vibrant community of Pathways at Findlay Creek. Purposefully designed with a fully legal secondary dwelling unit, this home offers an ideal opportunity for first-time buyers, multi-generational families, or investors looking to generate dual rental income under one roof. The main floor features a spacious and modern layout with high-end finishes throughout. Enjoy a bright open-concept living and dining area filled with natural light, a cozy gas fireplace, and a walkout to a private balcony. The gourmet kitchen is complete with quartz countertops, stainless steel appliances, ample cabinetry, and a dedicated eating area. This level also includes two generous bedrooms and two full bathrooms, including a private primary suite with ensuite.The fully finished walkout basement serves as a self-contained legal secondary suite with its own private entrance. It includes two large bedrooms, a full bathroom, a stylish kitchen with stainless steel appliances, a bright living area, in-suite laundry, and completely separate mechanical systems including its own hot water tank and HVAC controls. Step outside to a beautifully landscaped, interlocked backyard with garden space, offering low-maintenance outdoor living and privacy for both units. Whether you use it for entertaining or let your tenants enjoy it, the backyard adds comfort and value to this income-generating property. Pathways at Findlay Creek is one of Ottawas fastest-growing, family-friendly communities, offering access to top-rated schools, parks, walking trails, shopping, transit, and easy access to downtown and the airport. Live in one unit while earning income from the other, or have it as an in-law suite or rent both for strong cash flow. The potential is endless where modern living meets financial strategy. Some photos have been virtually staged. (id:19720)
Exp Realty
13 - 340 Tribeca Private
Ottawa, Ontario
Welcome to your sun-drenched top level suite at Woodroffe Lofts. This stunning 2-bedroom, 2 bathroom approx 1100 sqft corner unit is bathed in natural light from windows on three sides. Start your day with a coffee on the south-east facing balcony, catching the sunrise. Inside, the spacious, west-facing kitchen is a chef's delight, featuring extended-height cabinetry and generous counter space, perfect for preparing meals and open to the living space perfect for entertaining. Enjoy rich hardwood flooring that flows throughout the living areas and into both bedrooms. The primary suite offers a peaceful retreat with north-facing windows and a private ensuite with full glass enclosed shower. With convenient in-unit, full-size laundry, an elevator, and a prime parking spot right by the main entrance, every detail is designed for comfort and ease. Located in a sought-after neighborhood, you're just steps from parks, bike paths, transit and a Farm Boy right across the street. This move-in ready unit is an ideal choice for first-time buyers and downsizers seeking a stylish, convenient, and low-maintenance lifestyle. (id:19720)
RE/MAX Affiliates Boardwalk
132 Gracewood Crescent
Ottawa, Ontario
Seize the opportunity to own this immaculate move-in ready gem - one of the most popular Tamarack single family homes (Oxford). Over $80K worth of interior upgrades, and a professionally landscaped front and back yards. Situated in Ottawa south, this pieshaped property offers over 3000 sq. foot of living space that includes 4 bedrooms, 3.5 baths and an upper loft. The spacious main level boasts a 9-foot ceiling height, a distinct sought-after formal dining room / living room, study, and great room covered by hardwood floors throughout. East-west exposure allows plenty of natural light in via oversized windows on both levels. The dream chef kitchen provides an extended Granite countertop, undermount double sink, a walk-in pantry, abundant cabinets / drawers, plenty of storage space ,built-in 2nd oven, and SS appliances. The extensive open concept great room, enhanced by a gas fireplace, complements the dinette and is ideal for hosting and entertaining large gatherings. An elegant hardwood staircase leads to the upper floor where you will find a luxurious primary bedroom, a 4-pieceensuite and a large walk-in closet. As a bonus, the guest bedroom is also equipped with a 3-piece ensuite and a walk-in closet for your convenience. Two additional sizable bedrooms conclude this stunning floor plan which features the laundry room as well as the main bathroom. The pristine basement awaits your finishing touches with a 3-piece rough-in that poses endless possibilities. Furthermore, enjoy your enclosed55-foot-wide backyard presenting tranquility, privacy, and plenty of space to relax or entertain. This amazing home is in a quiet family-oriented neighborhood of Findlay Creek. Walk to shops, public / catholic schools, water park, dog park, tennis court, nature trail, restaurants, and more. Access to the Leitrim station LRT. This rare offering invites you to experience not just a house, but a bright and beautiful home filled with serenity, love, and a sense of sanctuary. (id:19720)
Exp Realty
24 Lake Avenue W
Carleton Place, Ontario
Welcome to 24 Lake Avenue West, an extraordinary Victorian masterpiece in the heart of Carleton Place. Built in 1895, this 3 story architectural gem has long been a beacon of character and craftsmanship. Most recently, it housed the beloved Pickle Dish quilt shop, a cherished local store, known for its welcoming spirit. Set on a 47x120ft lot, zoned R2 allows for residential with a commercial unit, this property offers incredible versatility. Use it as a grand personal residence, a commercial space, or possibly rezone to allow multi-unit rental with up to three separate units. The options are endless, from a home office to multigenerational living. A victorian story of heritage and possibility, the high-pitched roof, intricate red brickwork, and ornate gable trim are just the beginning. Step inside & marvel at the 11-foot ceilings on the main floor, original stained glass windows & elegant decorative trim. Ideal for a boutique shop, studio, professional office, or a charming retail presence & ready to support your entrepreneurial vision.The second floor opens up to residential elegance, with a beautifully renovated kitchen, spacious living & dining room, a full bathroom and a comfortable bedroom.The third floor is a tranquil escape with a versatile living room, bedroom and a luxurious primary bedroom with walkin & ensuite with heated ceramic floors, a glass shower, & tub. Outside a enjoy a coffee on the covered porch, or the backyard courtyard with a pea stone patio, perfect for quiet reflection or social gatherings. Located just off Bridge Street in Carleton Place, voted the best small town in the Ottawa area in 2024, this property is perfectly positioned to enjoy the town's unique shops, cozy cafes, beach, splash pad, and picnic areas.Whether you envision a thriving business, a multi-generational family home, or a residence that blends the best of both worlds, this iconic Victorian estate is ready to be transformed into your vision. (id:19720)
Marilyn Wilson Dream Properties Inc.
102 Hurdis Way
Carleton Place, Ontario
Nestled in the family friendly community of Carleton Landing, discover this 4 bedroom, 3 bathroom townhome that is sure to impress. Classic brick exterior w/ beautiful landscaping leading to the covered front porch. Step inside to a spacious tiled front foyer w/ 2 piece powder room and interior access to garage. The open concept main floor is enriched with hardwood flooring, 9 foot flat ceilings & large windows filling the space with light. The kitchen offers ample soft close cabinetry, stylish shaker cabinets, oversized centre island with 4 stool breakfast bar, sleek stainless steel appliances, double sink. Off the living and dining room, sliding glass doors allow convenient access to the backyard. Head upstairs to find 4 generously sized bedrooms all w/ soft carpet the primary retreat offers a spacious walk-in closet and a ensuite w/ standup shower w/ glass door. The second floor is complete w/ a linen closet and second full bathroom w/ large vanity for added convenience. The laundry is tucked away on the lower level where the area is laid out well for potential finished space. Located near highway 7, all amenities in the community of Carleton Place and only 20 minutes away from Kanata, this home is ideal for growing families! (id:19720)
RE/MAX Affiliates Realty Ltd.


