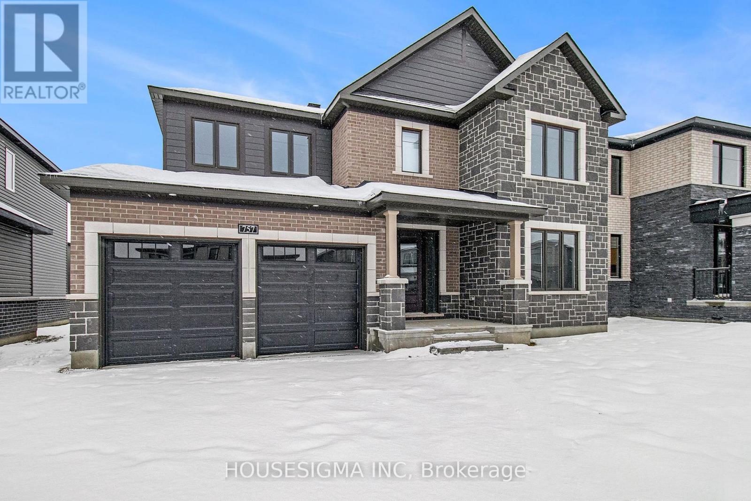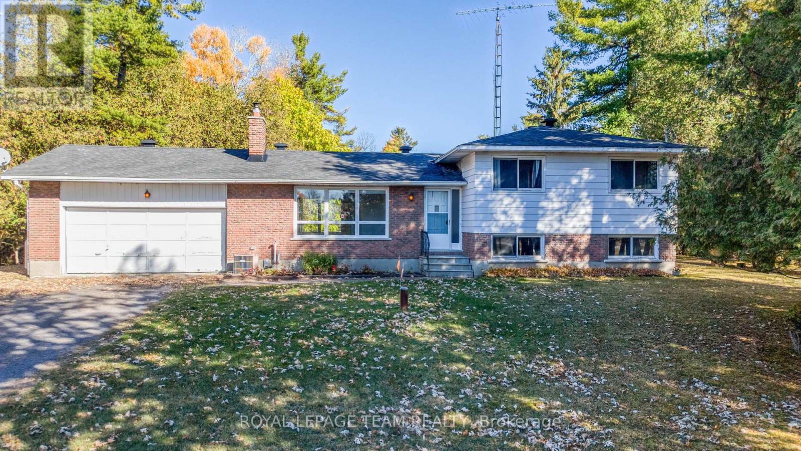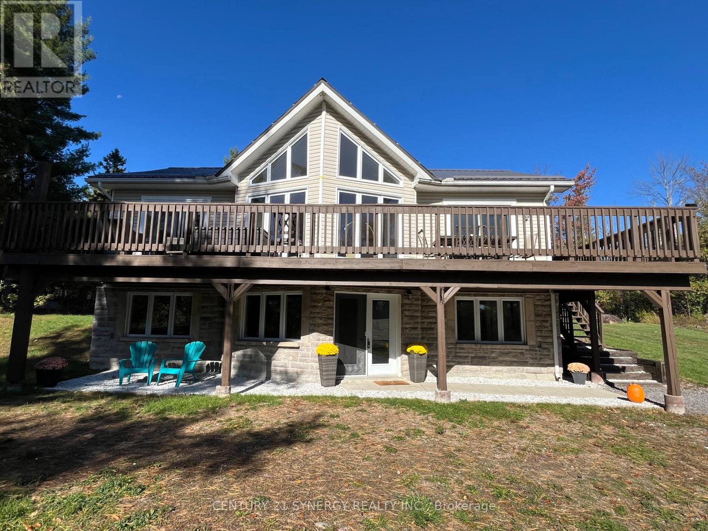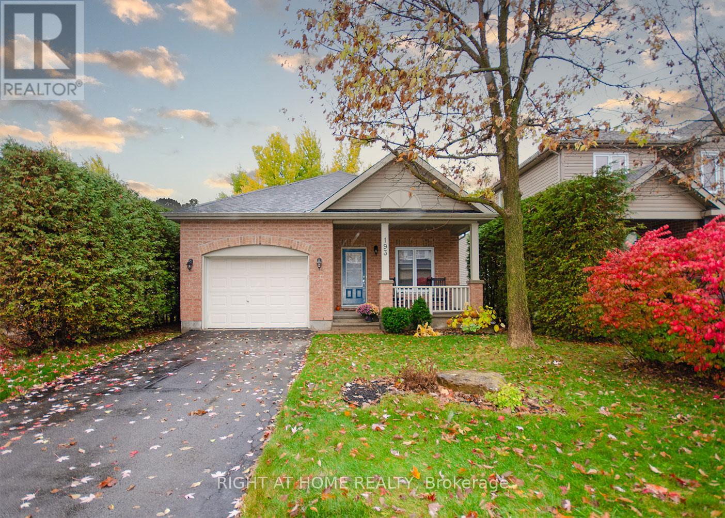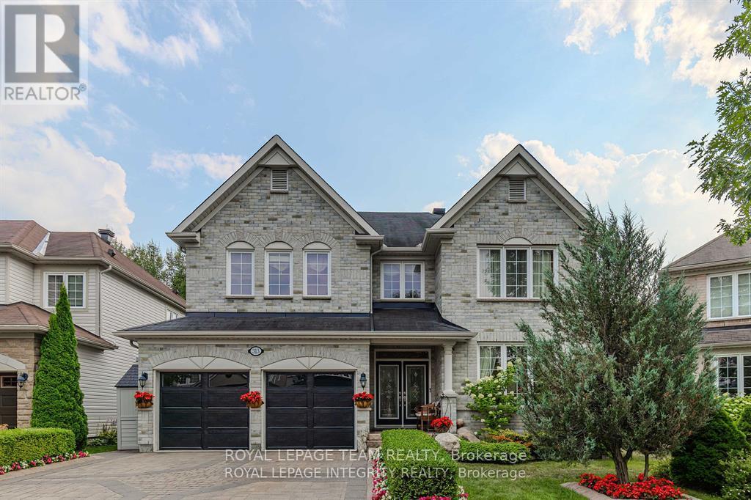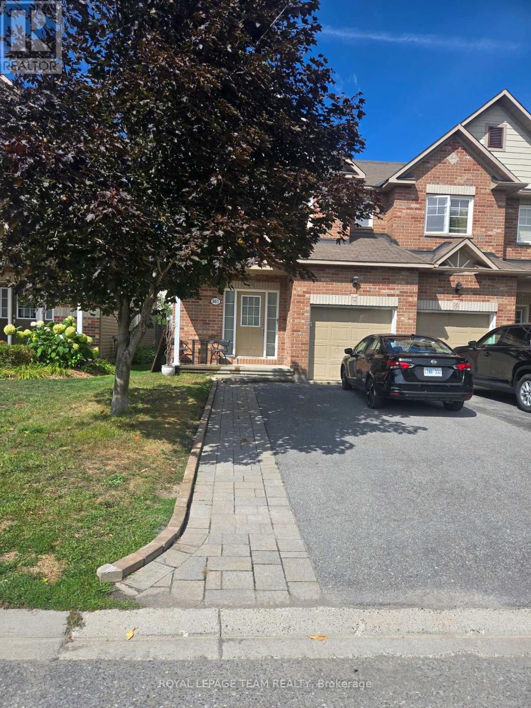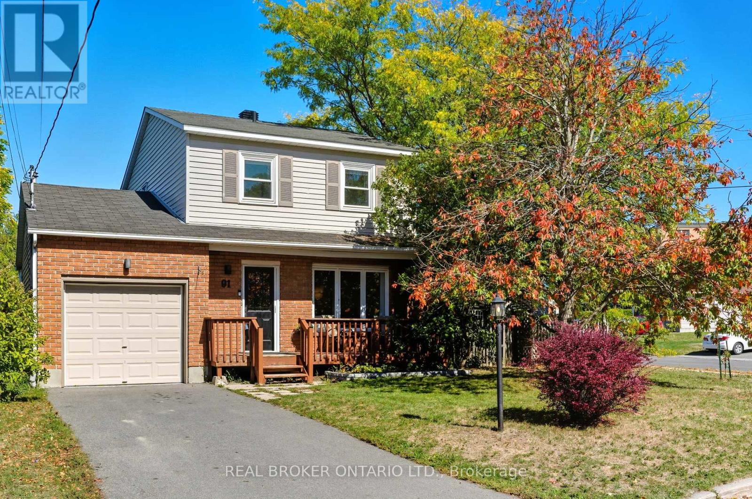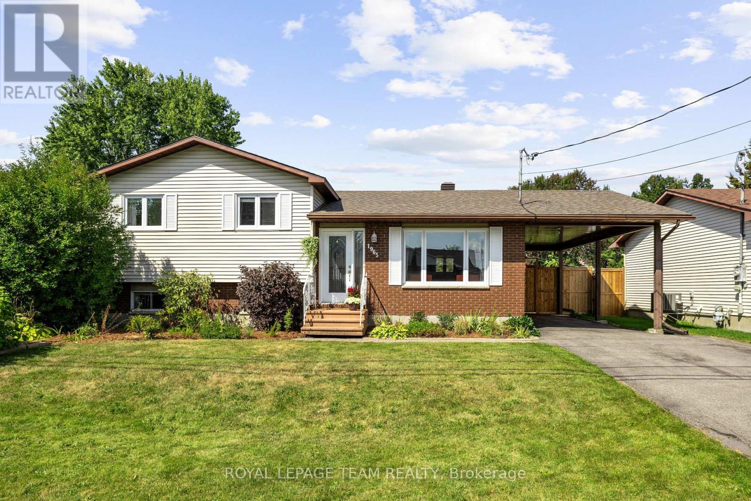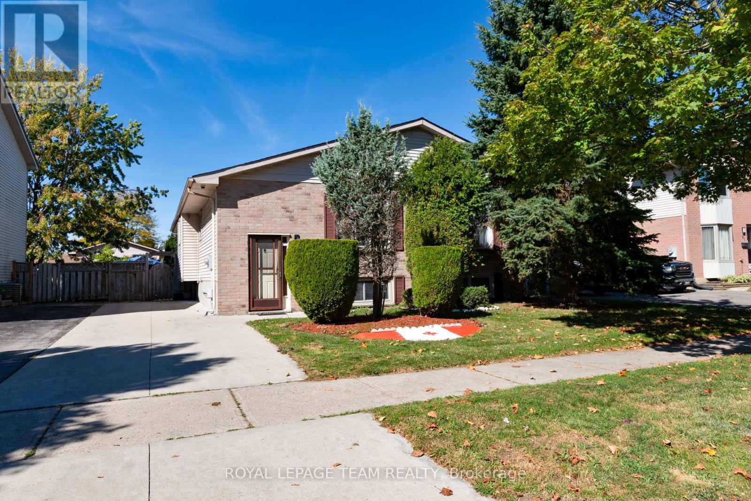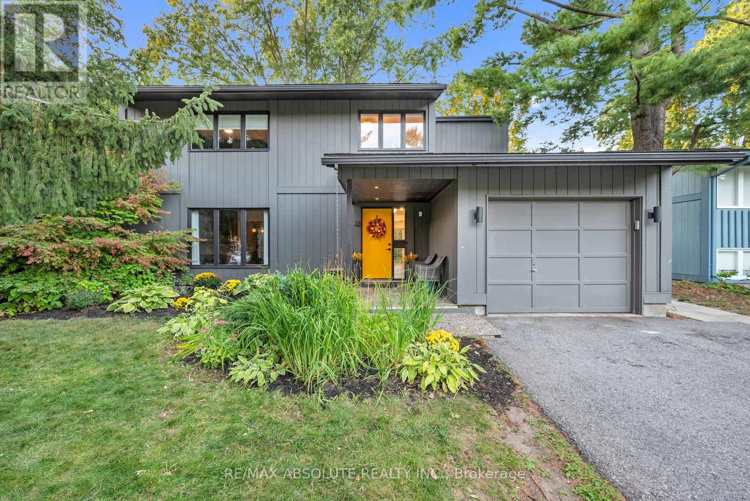Ottawa Listings
757 Shoal Street
Ottawa, Ontario
Located in one of Ottawa's desirable communities and built by one of the city's largest, most reputable builders, this new Minto home offers luxury, space, and comfort. Featuring hardwood and ceramic flooring throughout, this open-concept layout includes 5 bedrooms and 4 full bathrooms, with 3 ensuites. Spanning roughly 3,200 sq. ft. above grade, the home is filled with natural light from large windows and complemented by a cozy gas fireplace. Move into this exceptional home in Mahogany where elegance meets modern living. All new appliances in place. Photos are pre-tenant. (id:19720)
Housesigma Inc
1674 Burnt Lands Road
Ottawa, Ontario
HOUSE AND SHOP PLUS ROOM TO ROAM!! 3 bedroom 1 bathroom side split. Four full levels, no crawl space!!. Open concept, "L" shaped living room /dining room with large sun filled windows + a wood stove insert. A screened in porch to enjoy the peaceful view. Three well sized bedrooms. Large family room + ,loads of storage space. New propane furnace installed Oct 2025. Two car attached garage with a work bench. You will be impressed with the 30ft x 70ft detached storage building/workshop with power. A separate, designated laneway provides direct access to the shop. The 17 acres is loaded with trees, trails and deer!!.Located on a quiet country road seconds to Almonte and minutes to Carp/Kanata. Check out the drone video. Early possession!! (id:19720)
Royal LePage Team Realty
756 Bellamy Mills Road
Mississippi Mills, Ontario
HOME+CABIN+30 ACRE ESTATE- Nature lovers and outdoor enthusiasts - this is the one you've been waiting for! Discover 30 acres of pure tranquility just minutes from beautiful Almonte. This exceptional property features a stunning 4-bedroom Bonneville modern home, a rustic hunter's cabin with woodstove and endless space to explore and enjoy every season. Inside this gorgeous home, the open-concept design showcases cathedral ceilings and floor-to-ceiling windows that fill the home with natural light and frame peaceful country views. The main level flows effortlessly onto a wrap-around deck - perfect for entertaining or unwinding in the fresh air. The lower level offers radiant heated floors, a spacious family room with walkout, large windows, a fourth bedroom or office, generous laundry room and a newly added mudroom. The house features a metal roof 2021, and an outdoor wood furnace that offers a cozy, cost efficient heating option that keeps utility costs lower all winter. A detached, insulated double garage with a window and high ceilings adds versatility and convenience. Outside, scenic walking trails wind through mature trees, berries, and wildlife, leading to a cozy hunters cabin (metal roof) for a true back-to-nature experience. In winter, step out your home door to enjoy cross-country skiing, snowshoeing, or ice skating on your private man made pond. The garden is outfitted for for an above-ground-pool-or enjoy cozy evenings gathered around the fire pit under the stars. For those with families, school bus service from your property to Almonte. Enjoy the tranquility of country living without sacrificing convenience and only 5 minute drive to Clayton Village; Carleton Place, 20 minutes; and Kanata 30 mins. Internet options are Bell Fibe and Storm. Don't miss out on this 30 acre retreat where every sunrise paints the treetops and every sunset whispers peace. OPEN HOUSE-Sunday, Nov. 9th 2-4 pm. (id:19720)
Century 21 Synergy Realty Inc.
193 Shepody Circle
Ottawa, Ontario
Beautiful Tartan Yellowstone bungalow situated on a lovely, quiet circle with mature trees, offering 1,350 sq. ft., 9-ft ceilings, and a bright open-concept layout with hardwood flooring throughout. Features 2 bedrooms, one being used as an office, plus a versatile sunroom/den, 2 full baths, and an open concept kitchen with stainless steel appliances, island, and crown-molded cabinetry. The primary suite includes a walk-in closet and ensuite with a soaker tub, main-floor laundry, oversized garage, and long driveway, adding convenience. Enjoy the southwest-facing backyard, front porch charm, 2024 furnace and AC, just a 10-minute walk to Findlay Creek Plaza, steps to parks, boardwalks, dog park, and school,s and 10 minutes from Ottawa international airport. Living fence in the backyard. (id:19720)
Right At Home Realty
313 Eckerson Avenue
Ottawa, Ontario
Your Private Backyard Sanctuary --A Rare Blend of Nature, Comfort & Style! This popular Monarch Maple Model sits on a premium pie-shaped lot backing onto protected green space in Stittsville's prestigious Traditions community. Lovingly maintained by the original owners, this 4-bedroom, 4-bathroom home exudes pride of ownership and boasts grand curb appeal. The landscaped front yard is a highlight of the neighborhood, setting the tone for the elegance that continues inside. Step into the open-to-above foyer and feel the warmth of hardwood floors, 9-ft ceilings, and crown molding throughout the main level. The open-concept living and dining rooms feature elegant tray ceilings, while the great room showcases a gas fireplace framed by a striking stone feature wall. The chef-inspired kitchen offers granite counters, high-end appliances, abundant cabinetry, and a large island with prep sink perfect for entertaining and everyday living. A main floor laundry and powder room add convenience. Upstairs, a maple staircase with iron spindles leads to a spacious loft retreat. The primary suite includes a walk-in closet and spa-like 5-piece ensuite. A second bedroom has its own ensuite and walk-in, while the third and fourth bedrooms share a Jack & Jill bath with individual walk-in closets. The private backyard oasis features landscaped gardens, interlock patio, a covered deck with electric awning, and no rear neighbors offering luxurious cottage-like living in the city! Move-in Ready! (id:19720)
Royal LePage Team Realty
Ottawa True North Realty
361 Celtic Ridge Crescent
Ottawa, Ontario
A Rare Holitzner-Built Semi-Detached home in the Heart of Kanata. Discover the difference of a Holitzner home, renowned in Ottawa for its solid construction, thoughtful design, and enduring value. This rare semi-detached home offers 3 bedrooms plus a loft/home office, with approx.1,800 sq ft above ground and smart potential for future income. A legal side door entry opens the opportunity for a secondary dwelling unit of approximately. 600 sq ft, ideal for extended family living or additional rental income. Bright, spacious interiors provide flexibility for growing families or those working from home. Open concept main floor with separate living, dining, and an eating area. Spacious kitchen with a Pantry, double driveway, and parking large enough to fit 5 average cars. Landscaped front and back. Private backyard. Set in a family-friendly neighbourhood, the home is surrounded by top-rated schools, parks, shopping, restaurants, and easy transit connections, making it one of Kanata's most desirable lifestyle locations. Fresh fully painted house, exterior doors, garage door, garage with whisper drive motor with belt for quieter operation, Added protection coating on the double-car 2-car deep driveway, Upgraded large stylish tiles at the entrance and as the sideboard for extra protection at the entrance, New quality pet-friendly carpet on stairs, New Vinyl high-quality waterproof anti-scratch floors throughout the 2nd floor, New sod and landscaped front and back. (id:19720)
Royal LePage Team Realty
91 Mississippi Road
Carleton Place, Ontario
Why pay rent or settle for a less when you can own this charming 3 bedroom DETACHED home WITH POOL in the fast growing community of Carleton Place? Perfectly located within walking distance to Riverside Park, a dog park, boat launch, schools, and countless amenities + eateries, this home offers both convenience and lifestyle. Sitting on a fenced, treed corner lot, you will enjoy privacy, space for gardens, outdoor dining on the patio, and summers by the above ground pool and deck. Inside, the home is carpet-free (except the basement), featuring a bright and open kitchen/dining layout with granite counters, ample storage, and views of the backyard. Three comfortable bedrooms and an updated bath provide a great family setup with bright and airy space. The lower level rec room offers endless versatility, ideal for a home office, gym, playroom, or tv room. This is your chance to get into market in beautiful Carleton Place. (id:19720)
Real Broker Ontario Ltd.
1965 Patricia Street
Clarence-Rockland, Ontario
Beautifully renovated high-ranch in a quiet, established neighbourhood with no rear neighbours, backing onto Patricia Charron park. Rare grandfathered access to the park and community garden through a private access door. Bright open-concept layout with a newly renovated kitchen featuring a large island, stainless steel appliances, and hardwood flooring throughout. Spacious primary bedroom with cheater ensuite plus 2 additional bedrooms. Fully finished basement offers a family room with gas fireplace, kitchenette/bar-area, den/home-office or 4th bedroom, full bath, and large laundry/utility room with plenty of space for storage. Outside, enjoy your private backyard oasis complete with an 18ft above-ground pool (2022), new deck (2023), new fence (2024), and beautifully landscaped gardens with mature plants, trees, and flowers. Carport, shed, and plenty of space to entertain. Close to schools, shopping, transit, and all amenities. You will love living here! (id:19720)
Royal LePage Team Realty
77 Bonaventure Drive
London East, Ontario
Charming raised bungalow in a prime location! Offering 3 bedrooms and 2 full baths, this home is designed for both comfort and function. The main floor welcomes you with a bright living/dining room and a well-sized kitchen with island and French door entry. Downstairs youll find a spacious rec room, additional bedroom, and full bath, with a separate entry that provides great in-law suite potential. Enjoy parking for 3 vehicles on the cement driveway (2018), and benefit from an owned hot water tank. Nestled near the 401, airport, shopping, great rated schools, public library, and recreation facilities like swimming and rock climbing! Recent updates include roof & furnace (2018), new appliances & thermostat (2025), plus fresh paint. A wonderful opportunity not to be missed! (id:19720)
Royal LePage Team Realty
1 - 16 Sweetbriar Circle
Ottawa, Ontario
Welcome to this charming 2-bedroom, 1.5-bath condo townhouse nestled in the quiet, family-friendly community of Barrhaven - Pheasant Run. This bright end-unit with north exposure offers an inviting open-concept main level featuring a spacious living and dining area with a cozy fireplace, a functional kitchen, and large windows that fill the space with natural light. The finished lower level includes two comfortable bedrooms, a convenient half bath, and an ensuite laundry. Enjoy a private entrance, one owned parking spot (C-10), and close proximity to parks, schools, shopping, and transit. Ideal for professionals or small families seeking comfort and convenience. (id:19720)
Exp Realty
1380 Ramsay Concession 3a Concession
Mississippi Mills, Ontario
A rare opportunity to own a custom-built 3+1 Bed, 3 Bath, 2,200 sq. ft. walkout bungalow, situated on a beautiful 2.5 acre forested lot. The maintenance free exterior boasts Permalock aluminum shingles, buried eavestrough and vinyl siding. Stepping inside you're greeted with soaring 13' vaulted ceilings in the great room, a cozy propane fireplace and wide plank white oak engineered hardwood throughout the main level. The chef-inspired kitchen is appointed with granite counters, a 6' island, a cooktop, built-in oven and a walk-in pantry. The Primary's wing of the home hosts a generously sized bedroom with WIC, a gorgeous 5 piece ensuite with a walk-in shower, marble counter top, his and her sinks and 6' tub. The opposite wing has 2 bedrooms with a full bathroom, all while the picture windows throughout the house bring the outside feeling in. The covered rear deck with anti-slip PVC membrane allows you to enjoy nature while not getting soaked. The massive walkout lower level features 9' ceilings, a 24x24 basement work shop with separate entrance, the 4th bedroom and a rough-in for the 4th bathroom, all equaling to incredible potential for additional living space or business. For the EV enthusiasts, the oversized insulated double car garage has 2 wall chargers with Tesla and Universal connectors that share a 60Amp breaker. Not to worry, if the the power goes out the home is protected by a 20Kw Kohler generator ensuring your Starlink internet and EV's will always be charged and the lights will always be on. ** This is a linked property.** (id:19720)
Century 21 Synergy Realty Inc.
Century 21 Synergy Realty Inc
22 Inuvik Crescent
Ottawa, Ontario
Welcome to your dream home in one of Ottawa's most established and beloved neighbourhoods Katimavik! Known for its extensive walking paths, beautiful parks, top-rated schools, and vibrant local restaurants, this community offers the perfect balance of city convenience and small-town charm. With quick access to the highway, commuting, shopping, and weekend getaways are all within easy reach. Designed with todays family in mind, this home offers a functional and welcoming layout. Upstairs, you'll find four spacious bedrooms, including a serene primary retreat, along with a full family bathroom. A convenient powder room is located on the main floor for guests. The inviting living and dining areas are filled with natural light, while the updated kitchen has been tastefully designed with todays modern renovations in mind the perfect blend of style and function for family meals and entertaining alike. The finished basement extends your living space with a versatile recreation room, an additional bedroom, a full bathroom, practical laundry area, and plenty of smart storage. Whether you need a playroom, guest suite, or home office, this level adapts easily to your lifestyle. Step outside to discover your private backyard oasis. Towering cedar hedges and mature trees create a peaceful, country-like setting right in the city the ideal backdrop for summer barbecues, quiet morning coffees, or evenings spent under the stars. Life in Katimavik is about more than just a home its about community. Children bike safely to excellent schools, neighbours connect along leafy trails, and weekends are filled with visits to nearby cafés, parks, and restaurants. This is more than a house its a lifestyle, a sanctuary, and the perfect family home in one of Kanata's most sought-after neighbourhoods. (id:19720)
RE/MAX Absolute Realty Inc.


