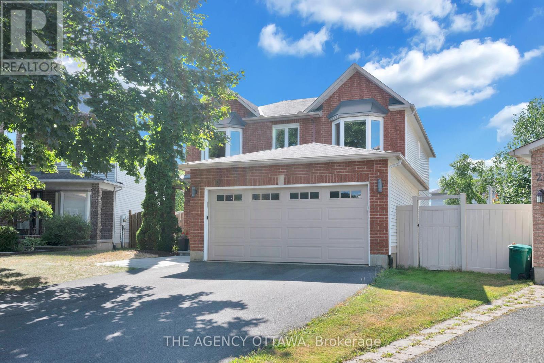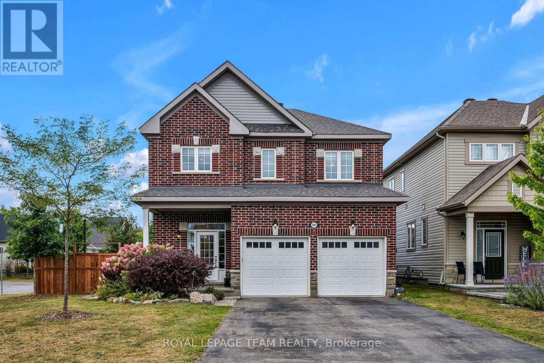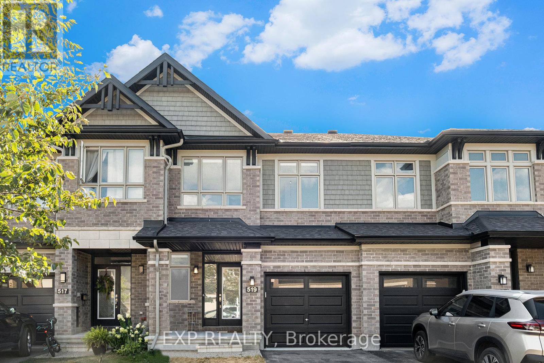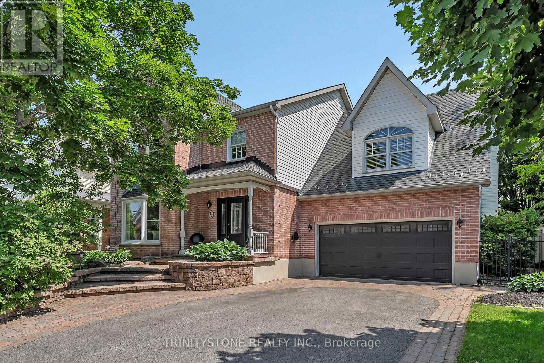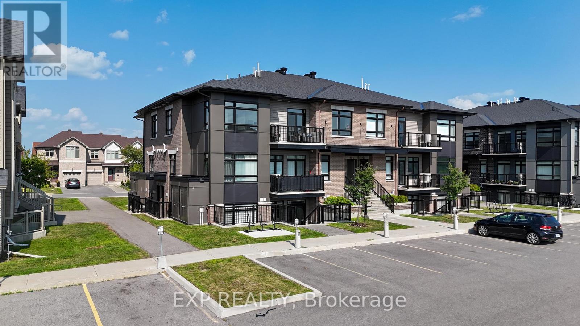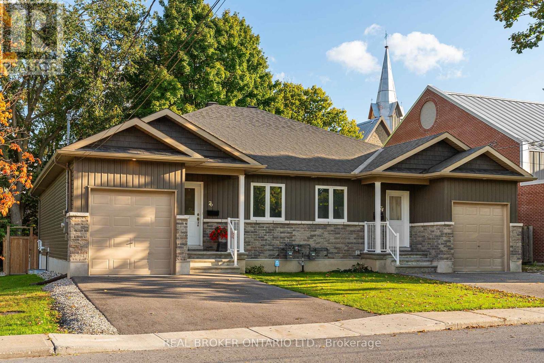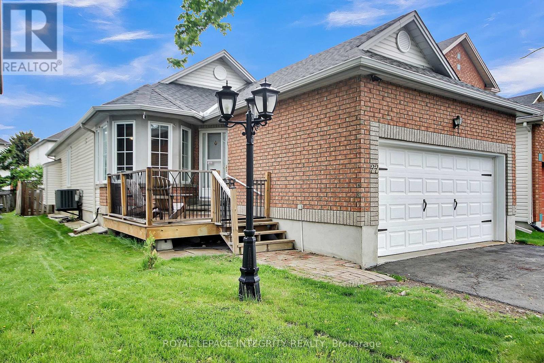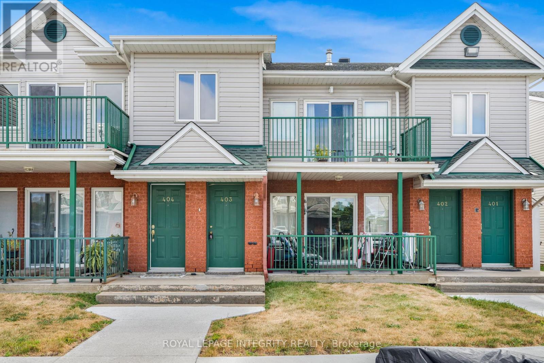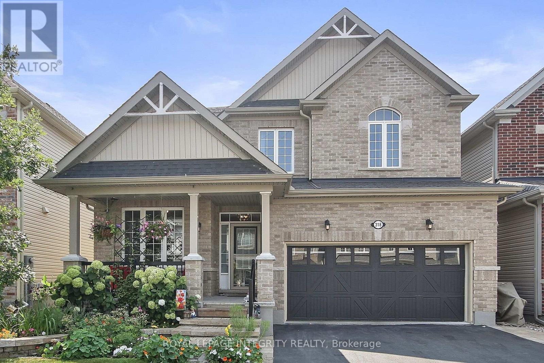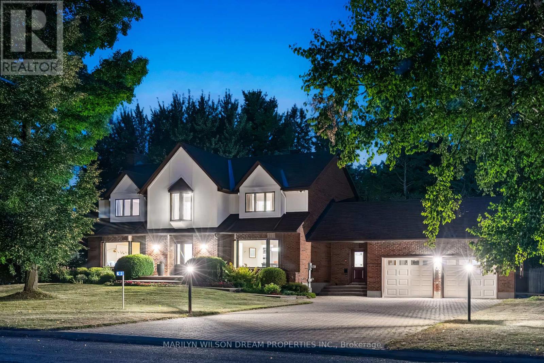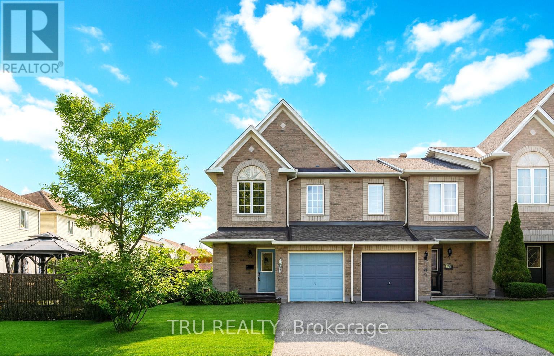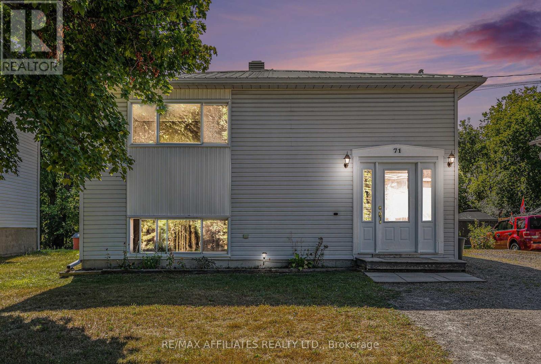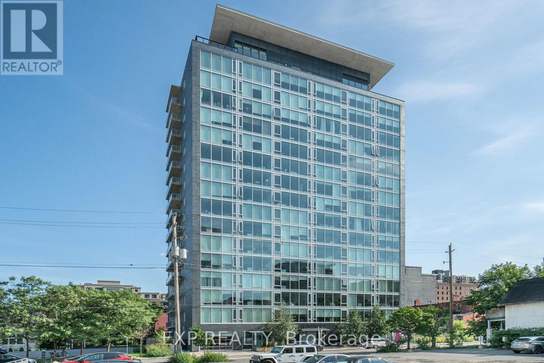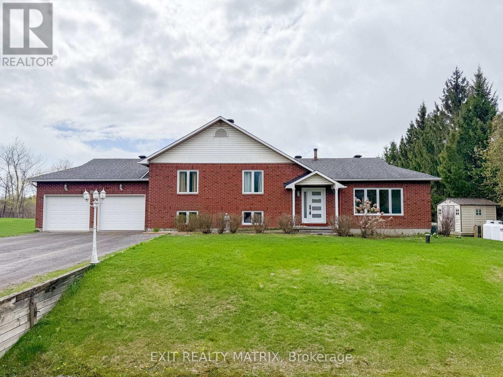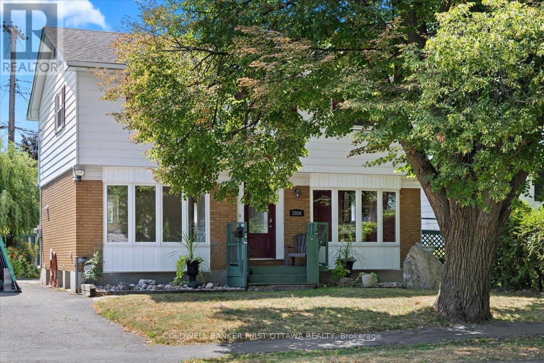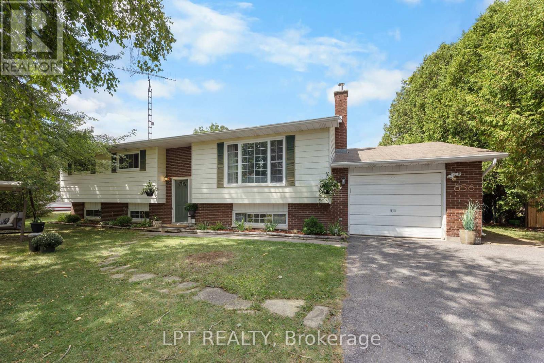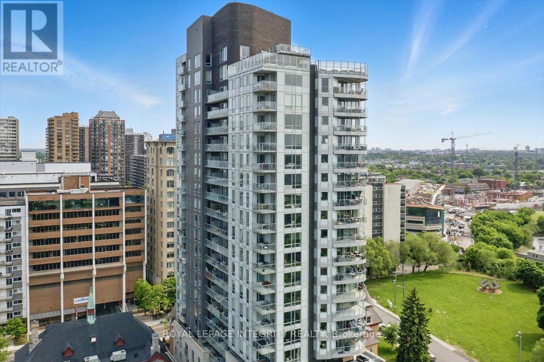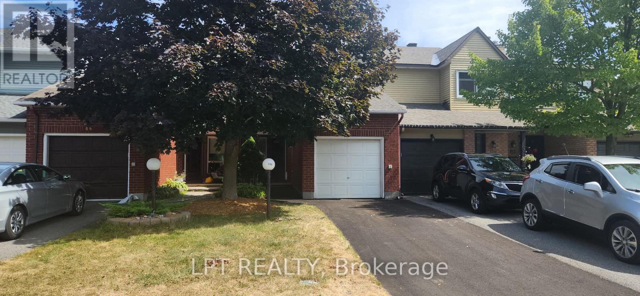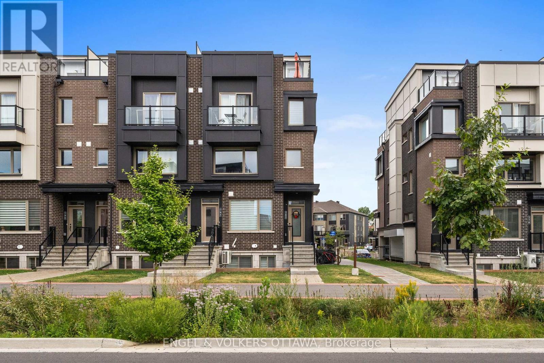Ottawa Listings
19 Forestglade Crescent
Ottawa, Ontario
Beautifully renovated from top to bottom, this 4-bedroom, 4-bathroom home in Hunt Club Park is move-in ready and designed for modern living. Bright, open living and dining areas lead seamlessly into the updated kitchen (2020) with stainless steel appliances, flowing naturally into the inviting family room with a wood-burning fireplace. Patio doors open to your private outdoor retreat showcasing an in-ground pool (new heater, liner & pump 2021), a stylish gazebo (2022), plus multiple seating areas, all framed by mature landscaping for maximum privacy. Upstairs, discover four spacious bedrooms, including a large primary bedroom with a walk-in closet and stunning ensuite which comes equipped with heated floors (2023). A second bath was renovated in 2025, bringing fresh modern comfort. The finished lower level extends your living space with a versatile recreational room, a full separate gym area, a den currently used as a 5th bedroom, a full bathroom, along with updated flooring (2020).Major updates provide peace of mind: roof (2015), all new energy-efficient windows & doors (2021), high-efficiency furnace with central AC (2018) and a 220-amp breaker panel. Exterior improvements include a new front and side walkways and repaved driveway (2024). Insulation was professionally inspected in 2024 and exceeds current standards. Set on a quiet crescent close to schools, parks, shopping, and transit, this home blends thoughtful upgrades, modern finishes, and an enviable lifestyle in one exceptional package. (id:19720)
The Agency Ottawa
1201 De Pencier Drive
North Grenville, Ontario
This beautiful 2017 built Hudson Model Home by Glenview Homes in the Tempo Community boasts approx. 2,225 sq. ft. of luxurious living space as per the builder's plan. Loaded with upgrades this executive home is situated on a large, corner lot, fully fenced and in a fabulous community walking distance to many amenities in the lovely town of Kemptville. The front covered porch leads you to your foyer featuring a large clothes closet, ceramic flooring and entry to your double car, heated garage with auto garage door opener and a two piece bath with pedestal sink and window. The main floor boasts maple hardwood flooring. The Great Room offers a dramatic concrete cast mantle Gas Fireplace, large picture windows and is open to the Gourmet Eat-In Kitchen where you will find 'ceiling height' soft close cabinetry, high end stainless steel appliances, a huge granite island that easily seats 6 and open to the dining area with patio doors that lead to your backyard oasis. A solid maple hardwood staircase leads to your second floor landing. The Primary Suite includes a spacious bedroom, walk-in closet and luxurious 'spa like' 4 piece ensuite bath. The second, third and fourth bedrooms are generously sized with large closets and windows. The second floor laundry room is sure to please with a built-in laundry sink and numerous cabinets. The professionally finished lower level boasts a family room with 3 bright windows that stream in natural light and a convenient 3 piece bathroom. There is also tons of storage space. This beautiful brick home is located on a prime, oversized, corner lot that is fully fenced and not overlooking backyards of other homes! With a convenient sidewalk and oversized driveway and only steps to the Municipal Centre where young and old can enjoy many activities. Only steps to a lovely new park, walking paths, shops and schools making it the perfect place to call home! Close to Hwy #416 and only 30 minutes to Ottawa. Flexible possession possible. (id:19720)
Royal LePage Team Realty
1941 Haig Drive
Ottawa, Ontario
Welcome to 1941 Haig Drive, a beautifully updated brick bungalow with an in-law suite that blends timeless charm with modern convenience. The main level (updated in 2021) is warm and inviting with a large front-facing window, filling the living space with natural light and highlighting the marble-surrounded wood-burning fireplace, hardwood floors, and elegant crown moulding. The open-concept dining room, accented by an elegant chandelier, flows seamlessly into the modern kitchen, which showcases abundant cabinetry and stainless steel appliances, with a cozy breakfast bar overlooking the front yard. Three generously sized bedrooms and a beautifully updated main bathroom complete this level, featuring ample closet space, leafy green views, and a glass-enclosed shower. The fully finished lower level provides exceptional versatility, functioning as a stand-alone in-law suite or a potential rental unit (2018). The bright living area with built-in shelving and recessed lighting leads to the adjoining kitchenette, which includes a full-size stove, fridge, and dishwasher. A spacious bedroom with a walk-in closet and an above-grade window, along with a full 4-piece bathroom, ensures comfort and privacy. A laundry room with a front-loading washer and dryer, accessible by both the upper and lower units, is found at the entry of the lower unit. The expansive backyard offers space for recreation, gardening, or summer gatherings, complemented by a storage shed and a private, shaded setting. Ideally located near CHEO, The Ottawa Hospital (General Campus), top-rated elementary and high schools, multiple community parks, and a variety of public transit - this home provides unmatched convenience for both young professionals and families! (id:19720)
Engel & Volkers Ottawa
519 Triangle Street
Ottawa, Ontario
Welcome to this beautifully maintained townhome in Stittsville, offering over 2,000 sq. ft. of stylish, open-concept living space. Built just 5 years ago, this modern home combines comfort, functionality, and a prime location. Step inside to find hardwood flooring throughout the main floor, setting a warm and inviting tone. The spacious layout is perfect for both everyday living and entertaining, with seamless flow between the living, dining, and kitchen areas. Upstairs, you'll find 3 generously sized bedrooms, including two with walk-in closets, and a convenient second-floor laundry room. The primary suite features ample closet space and a spa-inspired ensuite, while a second full bathroom serves the additional bedrooms.The fully finished basement adds valuable living space, complete with a cozy gas fire place ideal for movie nights or a comfortable family retreat. Enjoy outdoor living in the fully landscaped backyard, perfect for relaxing or hosting guests. Located in a family-friendly neighbourhood, you're just minutes from schools, parks, shops, and transit.With 2.5 bathrooms, smart layout, and quality finishes throughout, this townhome offers everything you need in one of most desirable communities. (id:19720)
Exp Realty
32 Kyle Avenue
Ottawa, Ontario
Welcome to this Magazine-Worthy Home in the Heart of Stittsville! Proudly positioned on a premium corner lot, this 4+1 bedroom, 4 bathroom residence has exceptional curb appeal and an expansive front yard perfect for outdoor enjoyment. This home offers over-the-top comfort, functionality, and luxurious upgrades throughout. From the moment you walk in, you'll fall in love with the bright and airy main floor, featuring a sun-soaked living room that flows effortlessly into the formal dining area ideal for hosting family and friends. The chef-inspired kitchen is a true showpiece, fully renovated in 2021 with quartz countertops, a waterfall island with built-in wine fridge, custom cabinetry, built-in refrigerator, 6-burner gas stove, and premium stainless steel appliances. Just off the kitchen, step down into the cozy sunken family room with a beautiful wood-burning fireplace set against a stone feature wall the perfect spot to unwind. Also on the main floor: a convenient 2-piece powder room and a main floor laundry room for everyday ease. Upstairs, you'll find a versatile loft/den that can easily serve as a 5th bedroom, home gym, office, or playroom the choice is yours! The primary retreat offers a luxurious ensuite with a large glass shower and stylish vanity. Three additional spacious bedrooms are complemented by a modern 4-piece main bath. The fully finished lower level is made for entertaining and relaxation, featuring an expansive recreation room, a gas fireplace, wet bar with wine fridge, a dedicated home gym, potential home office space, and a 3-piece bathroom with standing shower. Step outside to your private backyard oasis complete with a stone patio, inground pool, and PVC fencing (2022) for peace of mind and privacy. Stylish, spacious, and absolutely turnkey this is the one you've been waiting for. Book your private tour today! (id:19720)
Trinitystone Realty Inc.
202 - 755 Beauparc Private
Ottawa, Ontario
Welcome to 755 Beauparc Private, Unit 202 - a bright, modern and move-in ready 2 bedroom, 2 bathroom condo perfectly situated just steps from the Cyrville O-Train Station, making your commute quick and seamless. Nestled in a quiet, well-maintained building, this beautifully kept unit offers the perfect balance of nature and urban convenience. Start your mornings on the east-facing balcony with a coffee, enjoying serene views of the forested area, all while being minutes from St-Laurent Shopping Centre, Loblaws, Gloucester Centre, Costco, a movie theater, and a wide variety of restaurants and amenities. Inside, the open-concept layout is filled with natural light showcasing the gleaming hardwood floors. The contemporary kitchen features granite countertops, stainless steel appliances, ample storage, and a large island that flows into the dining area with patio doors to the balcony. The spacious primary bedroom includes two closets and a private 3 piece ensuite with a glass shower. A generous second bedroom, full bathroom, and in-unit laundry with newer washer and dryer complete the space. Extras include a same-floor storage locker conveniently located next to the elevators, bicycle storage, and one included parking space. The building is pet-friendly with a large green space at the front and features elevators for added comfort. This is a fantastic opportunity in a well-connected location, making it ideal for professionals, first-time buyers, or investors! (id:19720)
Royal LePage Integrity Realty
252 Big Sky Private
Ottawa, Ontario
Welcome to this beautifully maintained, like-new 2-bedroom, 2-bathroom condo offering stylish living in the heart of vibrant Findlay Creek a growing, family-friendly community all with low condo fees! This rare corner unit boasts an open-concept design with large windows that flood the space with natural light. Enjoy sleek, carpet-free flooring throughout and a modern kitchen featuring quartz countertops, stainless steel appliances, and an oversized island with a breakfast bar perfect for entertaining or relaxed mornings. The spacious primary bedroom offers a deep closet. The second bedroom can serve as a cozy guest room or a bright home office. Step out from the living area onto the sunny private patio perfect for your morning coffee or evening wind-down. Additional features include in-suite laundry and one dedicated parking space. Ideally located just steps from parks, schools, shops, and everyday amenities and only 8 minutes from Leitrim Station this is a rare opportunity to own a stylish, move-in-ready condo in a rapidly developing area of Ottawa. (id:19720)
Exp Realty
76 William Street
Carleton Place, Ontario
Welcome to this semi-detached bungalow built in 2018, offering a modern open-concept design and thoughtful features throughout. The main floor is finished with easy-to-maintain vinyl flooring, creating a seamless flow from the bright living room to the kitchen, which boasts a stylish eat-in island, classic shaker cabinets, and a timeless subway tile backsplash. The primary bedroom includes a full ensuite bath, while the second bedroom filled with natural light is perfect for family, guests, or a home office. The finished lower level provides an additional bedroom, spacious rec room and a versatile nook, ideal for a study or hobby space. Step outside through the large patio door to enjoy a fully fenced, low-maintenance yard with a deck and outdoor dining area. Nestled in a family-friendly neighbourhood surrounded by mature trees, you're just a short walk to the Mississippi River, local parks, and the OVRT trail system. Conveniently located near Carleton Places historic main street, this home offers easy access to award-winning restaurants, cozy coffee shops, and charming boutiques. (id:19720)
Real Broker Ontario Ltd.
903j Elmsmere Road
Ottawa, Ontario
903J Elmsmere Rd is a lovely refurbished move-in ready end unit town home, with no rear neighbours. On the main level you will find a large coat closet, powder room, a spacious kitchen with a large bay window letting in lots of natural light and a convenient pass through to the dining room and large living room with a door to the yard. The fenced back yard is accessed from the living room and beyond the yard is a beautiful park like area to enjoy. Upstairs you will find 3 spacious bedrooms, with wall-to-wall closets in the primary bedroom, and a renovated main bathroom. On the lower level is a large L-shaped rec room and laundry/storage area with lots of shelving. Updates this year in this 3 bedroom home include: newly painted throughout; new vinyl laminate flooring on the main and lower levels; refinished parquet flooring on the upper level; updated main bathroom and powder room; new kitchen counter top, sink, faucets and hood fan. The A/C unit was installed in 2020 and the double oven of the stove has not been used! Condo fees include: water, gas, hydro, snow removal, building maintenance (roof, windows etc.), HVAC maintenance (except A/C), common area maintenance including the swimming pool, garbage removal, building insurance. One can park temporarily in front of the unit to unload groceries then park just up the road where you can view your car from the kitchen. Another feature is mail delivery is to the unit. This home, in the sought after area of Beacon Hill South, is close to shopping, transit, schools and recreation facilities. Do not hesitate to book a viewing! (id:19720)
Royal LePage Performance Realty
22 Halkirk Avenue
Ottawa, Ontario
Welcome to 22 Halkirk Avenue, a beautifully maintained bungalow offered below the professionally appraised value! Located in a great family neighborhood, this delightful home offers the perfect blend of comfort, functionality and location, ideal for families, downsizers, or anyone seeking a peaceful suburban lifestyle with city conveniences. Step inside to discover a bright and inviting main floor featuring two spacious bedrooms, including a primary suite complete with his-and-hers closets and a 4-piece ensuite bathroom with a soaker tub and separate shower. A secondary full bathroom is also conveniently located on the main level. The kitchen is a sunny and cheerful space with a cozy breakfast nook surrounded by windows, perfect for enjoying your morning coffee. It includes a gas stove, pantry and ample cabinetry for all your culinary needs. The open-concept living and dining areas are perfect for entertaining, featuring a cozy gas fireplace and direct access to the fully fenced backyard and veranda. Downstairs, the fully finished basement offers exceptional additional living space with a large third bedroom featuring wall-to-wall closets, a spacious office area, a 3-piece bathroom and a generous recreation room that could easily double as a home gym or games room. Ample storage completes the basement, ensuring there's room for everything. The backyard is fully fenced and beautifully landscaped with interlock and green space, ideal for children, pets and outdoor entertaining. The veranda provides a serene spot to relax and enjoy warm summer evenings. The double garage is fully insulated, offering not only secure parking but also a great space for a workshop or hobby area. Located within walking distance to grocery, shopping, restaurants, parks, trails and green space! Quick and easy access to the highway via Terry Fox Dr. This home truly offers it all: comfort, charm, convenience and would be perfect for a family with children or buyers looking to downsize. (id:19720)
Royal LePage Integrity Realty
403 - 2923 Laurier Street
Clarence-Rockland, Ontario
MOVE-IN READY! Welcome to the reputable Place Clement located in heart of Rockland with walking distance to shopping, dining and all amenities. This charming condo gives you a peace of mind lifestyle in lovely and mature neighborhood. Bright upper unit with vaulted ceiling, a full bathroom and two nice size bedrooms with the primary having its own balcony. The kitchen is equipment with newer stainless steel appliances and plenty of cabinetry. Spacious living area with with large windows brings in lots of natural light and easy access to a large west facing balcony perfect for your morning coffee or relaxing in the evening. The spacious laundry area has a window and extra room for storage. This unit also comes with additional exterior storage and one parking spot included. (id:19720)
Royal LePage Integrity Realty
318 Everglade Way E
Ottawa, Ontario
Resort-Style Walkout Living in Bridlewood. Tucked in a quiet, family-friendly area in Bridlewood just steps from parks, tennis courts, recreation, walking trails, & shopping, this exceptional Glenview Legacy Quinn model reimagined offers over 3,800sqft of luxurious living & a resort-style backyard you'll never want to leave. Thoughtfully designed with a full-size residential elevator, widened doorways, & barrier-free access on every level, this home is ideal for multi-generational living or accessibility needs. Inside, you'll find 9-ft ceilings & 8-ft doors on both the main & second floors, creating a bright, open feel throughout. The chef's kitchen is the heart of the homefeaturing a gas range, premium finishes, & a built-in coffee station with a dedicated water line. The upper level offers two oversized primary-style bedrooms, each with its own ensuite. The main primary includes a 5-piece spa bathroom & double walk-in closets, while bedroom two features its own private ensuite & walk-in closet & spacious third bedroom with walk-in closet, 2nd floor laundry, & large linen closet complete the 2nd floor. A fully finished walkout basement opens directly into your private backyard oasisFeaturing: Heated saltwater in-ground pool, Hot tub tucked under a pergola-covered upper deck. Tiki hut, firepit lounge, & stamped concrete patios. Spiral staircase & custom concrete stairs from the front yard to the backyard. Artificial turf for low-maintenance beauty. Direct gas lines for BBQ & fire features, no propane needed. Additional features include: Potential for 1-2 additional bedrooms in the lower level. Smart irrigation system maintaining vibrant front gardens & flower beds. Elegant interlock pathways & professionally edged landscaping. Wheelchair-accessible layout across all levels. This is more than a home, it's a lifestyle. Homes of this caliber, with such thoughtful upgrades & resort-style amenities, are rarely available in Bridlewood. Check out the attached video! (id:19720)
Royal LePage Integrity Realty
3 East Healey Avenue
Ottawa, Ontario
Set on nearly an acre of manicured grounds, 3 East Healey Avenue blends timeless architecture with modern upgrades, offering a lifestyle of ease and refinement just minutes from everyday conveniences. Stately stucco-clad dormers & rich brown brick façade anchors the home with a sense of permanence & strength.The backyard is designed for living well in every season. A sparkling inground pool, updated with a new liner &pump (2021)is the centerpiece of the outdoor retreat. Updated in 2024 the screened porch extends living space, ideal to take in the changing seasons & the composite deck for outdoor gatherings.Inside, the floor plan balances formality with function. The welcoming foyer with dual walk-in closets opens to the formal living & dining rooms both enhanced by large bay windows overlooking the front gardens. At the heart of the home, the kitchen with refreshed cabinetry, backsplash & open shelving flows into the family room, where a gas fireplace provides warmth & focus. Pot lights & updated fixtures lend a modern edge while maintaining a comfortable, inviting atmosphere. Everyday practicality with a main-floor laundry (laundry chute from the 2nd floor) full bath & side foyer providing direct access to the fenced dog run, extended height garage (with EV) & secondary stairwell leading to the lower level.The second floor continues with recent updates: new carpeting, lighting, & soft neutral paint. The primary suite offers a walk-in closet, ensuite and a flexible den/bed adjoins the suite-ideal for a nursery or home office. 3 additional bedrooms share the updated bathroom with heated floors.The lower level offers dedicated workshop, gym, cold cellar & cozy rec room makes the perfect spot for movie nights, plus generous storage space. Close to top-rated schools, easy access to major routes &within walking distance to coffee shops, the Stittsville library, & local amenities, this is an uncompromising opportunity in one of Stittsville's most established enclaves. (id:19720)
Marilyn Wilson Dream Properties Inc.
275 Ginebik Way
Ottawa, Ontario
Welcome to this spectacular Richcraft Pinefield model in sought-after Findlay Creek, offering over 3,100 sq ft of luxurious living space. Thoughtfully upgraded with more than $100K in designer finishes, this 4-bedroom, 3.5-bathroom home blends elegance, function, and comfort seamlessly. Flooded with natural light through expansive windows, the main floor features wide-plank hardwood, pot lights, and a bright, airy layout. A private office, formal living and dining rooms, and a spacious family room with a coffered ceiling and custom fireplace wall create the perfect balance between sophistication and comfort. At the heart of the home, the chefs kitchen is a true showstopper with its oversized tile, large island with lowered extension, coffee nook, high-end stainless steel appliances including a gas range, and a butlers pantry complete with sink, wine fridge, and additional cabinetry. A mudroom, powder room, and garage access complete this level. Upstairs, the hardwood staircase leads to a generous landing, 4 spacious bedrooms, and 3 full bathrooms. The serene primary retreat boasts a sun-filled bedroom, a walk-in closet, and an incredible ensuite with granite counters, double sinks, glass shower, soaker tub, and oversized tile. Each of the secondary bedrooms also features its own walk-in closet, with one offering a private ensuite and the others sharing a beautifully appointed 4-piece bath. A convenient laundry room with built-in cabinetry and sink completes the upper level. The lower level offers soaring 9-ft ceilings, large windows, and incredible potential. Whether finished as a home theatre, rec room, or designed for multi-generational family living, the space is a blank canvas ready to be transformed. Outside, the grassed yard awaits your personal touch to create a private oasis. This home is a rare combination of space, style, and thoughtful upgrades a true gem in Findlay Creek. (id:19720)
Royal LePage Integrity Realty
102 Southpointe Avenue
Ottawa, Ontario
Welcome to 102 Southpointe Avenue A Bright and Beautiful End Unit in Barrhaven!This Minto Manhattan end unit offers privacy, charm, and everyday convenience in one of Barrhavens most desirable neighbourhoods. With no front or rear neighbours, youll enjoy plenty of sunlight and a quiet, family-friendly setting.Inside, the open-concept main floor is perfect for both daily living and entertaining. The modern kitchen, with its central island, flows easily into the dining area, creating a warm space for family meals or get-togethers.Upstairs, the primary suite features a walk-in closet and spa-like ensuite. Two additional bedrooms and a full bathroom provide comfort and flexibility for kids, guests, or a home office.The finished basement adds even more living space, complete with a cozy gas fireplace perfect for movie nights or relaxing on chilly evenings.Step outside to your private, fenced backyard with a deck and easy-care landscaping, ideal for summer barbecues or a quiet morning coffee.Located just minutes from Chapman Mills Marketplace, top schools, parks, and transit, this home truly has it all.12-hour irrevocable on offers.Some of the images have been digitally enhanced to improve visual perception. (id:19720)
Tru Realty
71 Stephen Street
Smiths Falls, Ontario
Good upside potential here. This up/down duplex offers 3 bedrooms upstairs with a 4- piece bathroom, a kitchen, laundry closet, a dining area, a living room and mudroom entrance. The lower level adds a second self-contained suite with 2 more bedrooms, a 2nd kitchen, another living room and dining area plus a 4- piece bathroom. The home has 2 100-amp breaker panels, each unit with its own meter. Steel roofing (2022). One new hot water tank in 2014 and one in 2024. This is a great opportunity to live in and rent one suite or rent both units. An easy managed lot with parking on the side. Lower suite is currently tenanted and is being sold with a Buyer assuming the tenancy. Tenant paying $1100/month plus Hydro (heat) on a 1year lease. Good sized yard. Parking for 4 vehicles. Steel roofing too. Note: Photos available only for the upper vacant unit. Lower level tenant is good and tidy but requested privacy. (id:19720)
RE/MAX Affiliates Realty Ltd.
707 - 300 Lisgar Street
Ottawa, Ontario
Experience the best of downtown living at Soho Lisgar in this modern 1-bedroom, 1-bathroom condo! This stylish unit features 9-ft ceilings, floor-to-ceiling windows, new white oak hardwood throughout, quartz countertops, a built-in cooktop, a convenient breakfast bar AND is freshly painted. Step outside to a generous 17-ft balcony, offering your own private outdoor retreat. Residents enjoy an outstanding range of amenities including a fitness centre, sauna, lap pool, theatre room, party room, and an outdoor patio with BBQs, perfect for both relaxation and entertaining. Located in the heart of downtown Ottawa, you're just steps to transit, Parliament Hill, universities, restaurants, shopping, and more. Whether you are a professional, student, or investor, this condo delivers a modern lifestyle in an unbeatable location. Book your showing today! (id:19720)
Exp Realty
17 Canfield Road
Ottawa, Ontario
Welcome to this classic-style bungalow located in popular Sheahan Estates and within minutes to the Queensway General Hospital, Algonquin College, College Square Mall, Bayshore Shopping Centre & IKEA. Walking in you find the home is filled with natural light and features an open concept living room with cozy gas fireplace that leads to your dining room. Around the corner you find a refreshed kitchen with eat-in area and ample cabinetry and counter space. The main floor also offers 2 well size secondary bedrooms with hardwood floors, a main bathroom and primary bedroom. The basement hosts a large family room with electric fireplace and built-in bar which makes it the perfect spot for movie night! A 2pc bathroom and utility room with large storage area completes the basement. The driveway can accommodate 3 cars with 1 spot having its own car shelter and a new composite front porch gives this home great curb appeal. The large backyard is very private thanks to all your tall edges & trees and showcases a deck with gazebo along with 2 sheds for storage. This home is located close to great schools, multiple parks, public transit & walking/biking trails. Bonus: Lawn cutting service paid for the rest of the season! (id:19720)
RE/MAX Affiliates Realty Ltd.
2418 Rideau Road
Ottawa, Ontario
Step into this stunning, completely renovated home just minutes from the new Hard Rock Casino (2025). Nestled on a large, flat lot with no rear neighbours, this property offers space for family living or multi-generational potential. The heart of the home is its custom-designed kitchen, featuring premium Bosch stainless steel appliances, a 12-foot quartz island with seating, a nearly 6-foot gallery sink, and three ovens perfect for entertaining or culinary enthusiasts. The pantry boasts floor to ceiling custom cabinetry with plenty of storage room. With sleek quartz counters and stunning cabinetry, every detail of this kitchen has been thoughtfully crafted. The open-concept main floor seamlessly combines the kitchen, dining, and living areas, all highlighted by warm hardwood floors. A spacious family room showcases a striking stone feature wall and a built-in gas fireplace, providing a cozy space for gatherings. This 5-bedroom home is thoughtfully designed for modern living, with 3 bedrooms on the upper level and 2 on the lower level. A well-placed laundry area is conveniently located midway between the bedrooms for added convenience.The fully finished basement features durable laminate flooring, making it ideal for extended family or guests. Outdoor living is equally impressive, with a 40-foot deck overlooking a sparkling above-ground pool, a perfect retreat for summer fun. The large yard provides endless possibilities for recreation, gardening, or relaxation. Additional features include an oversized 2-car garage with entry to the home and a Generac generator for peace of mind during power outages. The area also features 2 new French schools. Don't miss the opportunity to own this exceptional property where modern style, comfort, and practicality come together. Located just minutes from amenities, yet surrounded by serene landscapes, 2418 Rideau Rd is more than a house, its your next home. Schedule your private tour today! (id:19720)
Exit Realty Matrix
2326 Harding Road
Ottawa, Ontario
Welcome to this 4-bedroom, 2.5-bathroom, 2-storey home featuring hardwood floors on both the main and upper levels, creating a warm and inviting atmosphere throughout. The fully finished basement offers a bedroom, 3-piece bath, and a large rec room, perfect for family living, hobbies, or a home office, providing flexible space for all your needs. Set on a generous oversized lot, the property includes two versatile sheds (one wired with 220V & 110V) and extensive gardens, ideal for gardening, storage, or pursuing creative projects. The backyard offers privacy and endless outdoor possibilities, making it perfect for summer gatherings, kids, or pets. This home has been well-loved and lived in, offering charm, character, and a solid foundation, while presenting a fantastic opportunity to update and truly make it your own. Located in the desirable Urbandale neighborhood, enjoy space for the whole family, room to grow, and a community with convenient amenities nearby. Whether you're seeking a home to personalize, a property with lifestyle potential, or a canvas for your next chapter, 2326 Harding Rd is ready to welcome you. Schedule your viewing today and imagine the possibilities! Some photos virtually staged. (id:19720)
Coldwell Banker First Ottawa Realty
656 Kitley 3 Line
Elizabethtown-Kitley, Ontario
A MODERN-VINTAGE GEM IN JASPER! Discover timeless charm and flexible living in this beautifully updated 3+2 bed, 2.5 bath home on a tree-lined 1-acre country lot with NO REAR OR FRONT NEIGHBOURS. Step inside to sun-drenched rooms, soft neutral tones, and a welcoming layout perfect for cozy nights or elegant gatherings. The main floor features a bright open living space, a spacious eat-in kitchen, and 3 generous bedrooms including a tranquil PRIMARY SUITE WITH ENSUITE. The fully finished lower level is ready for anything IN-LAW SUITE, guest retreat, home office with 2 more bedrooms, a huge rec room, cozy office with WOODSTOVE, full bathroom, and laundry. Step outside to your backyard OASIS: a park-like setting with a deck, HOT TUB, galvanized-steel POOL, fire pit, and a forested area offering total privacy. With too many upgrades to list, tons of parking, and SPACE TO GROW, this home is perfect for MULTIGENERATIONAL families or anyone craving peace, space, and possibility. Minutes to Smiths Falls, Brockville, and Hwy 401. country charm, modern comfort, and total serenity all in one. The ONE you've been waiting for - Flexible closing available. Room measurements taken with electronic device. (id:19720)
Lpt Realty
1006 - 428 Sparks Street
Ottawa, Ontario
Green space right in your face! This exceptional northwest-facing corner unit boasts breathtaking panoramic views of Ottawa's iconic landmarks, including the Ottawa River, Parliament Hill & LeBreton Flats. Tucked into a peaceful pocket of greenery yet just steps from downtown action, LRT just one block away, fine dining, festivals & cultural hotspots - this is downtown living without compromise. Unique layout offered as it was originally set to be 2 units but now 1 custom unit with 2 balconies! Flooded with natural light from expansive windows, this condo features 9 feet ceilings & stunning engineered hardwood floors + tile throughout. Upon entry, you're greeted by a welcoming foyer that leads into the open-concept layout. The modern European-style kitchen is a true standout, featuring energy-efficient appliances with panels matching the cabinets, sleek quartz countertops & a spacious island overlooking the dining area. The breathtaking living room, with its captivating views, provides access to the first of 2 balconies & a custom accent wall that hides a walk-in pantry & walk-in closet offering ample storage space. The spa-inspired 4-piece bathroom boasts a rainfall glass shower & a deep soaker tub, creating a serene retreat. The primary bedroom is generously sized, with a wall of closets & custom-built organizers, as well as a beautiful 4-piece ensuite with a glass shower + dual vanity. The secondary bedroom opens onto the second balcony, while a dedicated office with glass walls offers a quiet & inspiring workspace. Additional features include underground parking, equipped for an electric vehicle & a double storage unit. Cathedral Hill's outstanding amenities include an executive concierge, full time superintendent, elegant party room with kitchen + bar, a fitness center with a sauna & steam shower, a dog-washing station, a car washing station, a workshop & 2 guest rooms available for rent. Enjoy front row seat to the Canada Day & Casino Lac Leamy fireworks! (id:19720)
Royal LePage Integrity Realty
148 Pickwick Drive
Ottawa, Ontario
Great affordable opportunity in this 3 Bedroom, 3 Bathroom freehold row unit with single car garage in desirable location in Barrhaven, close to schools, shops, and all amenities. This home features spacious, open living/dining room area, eat in kitchen, and finished basement rec room complete with wood burning fireplace. The back yard is very private with no rear neighbours and features a fully fenced yard and rear deck. The primary bedroom includes a 4 piece ensuite bathroom and a large walk in closet. The second floor skylight adds additional brightness and height to the upper floor space. Don't miss your chance to own in this wonderful family friendly community. (id:19720)
Lpt Realty
782 Mikinak Road
Ottawa, Ontario
Welcome to 782 Mikinak Road, a stylish stacked condo with a rooftop terrace in Wateridge Village. This home was built in 2021 with $20,000 in upgrades and offers over 1,200 sq. ft. of thoughtfully designed living space in one of Ottawa's newest, most connected, and vibrant neighbourhoods. From the entry, the stairs lead to the modern kitchen, complete with sleek cabinetry, granite countertops, stainless steel appliances, a stylish backsplash, and a large central island with seating. Wide windows and recessed lighting fill the space with natural light, flowing seamlessly into the adjoining dining and living areas, which are enhanced by neutral finishes and light-toned flooring. Upstairs, the primary suite offers oversized windows, a glass-panel balcony, and a modern ensuite featuring a wide vanity, a full wall mirror, and a glass walk-in shower with tiled surround. A well-sized second bedroom provides flexibility for guests, family, or a home office, while a centrally located laundry closet with a stacked washer and dryer adds everyday convenience. The third level elevates this home further with a bright office nook and direct access to a spacious private rooftop terrace. Located just steps from parks, the Ottawa River pathways, and plenty of greenspace, and minutes from the Montfort Hospital, NRC, and downtown core - this offers convenience and urban accessibility while being surrounded by nature! (id:19720)
Engel & Volkers Ottawa


