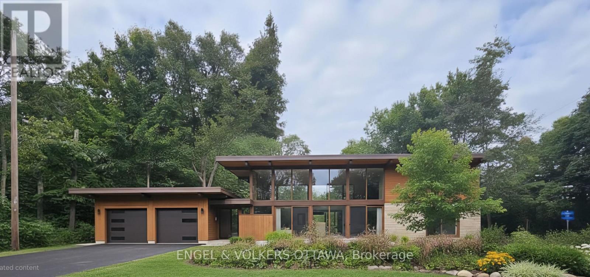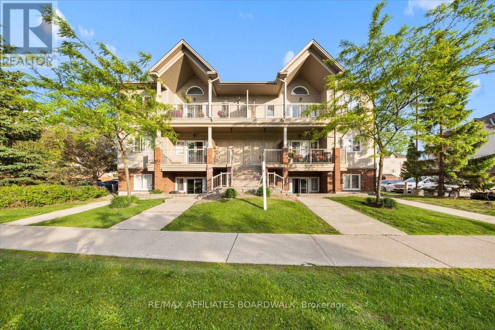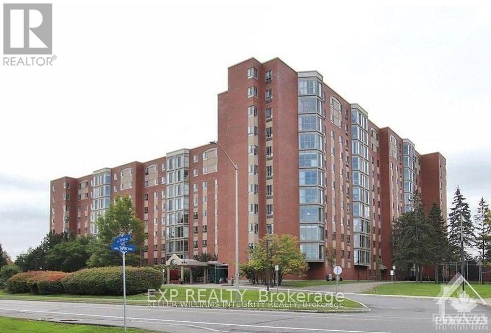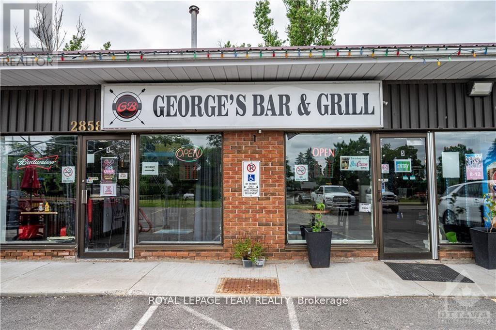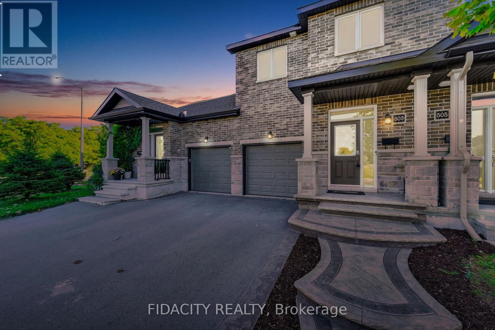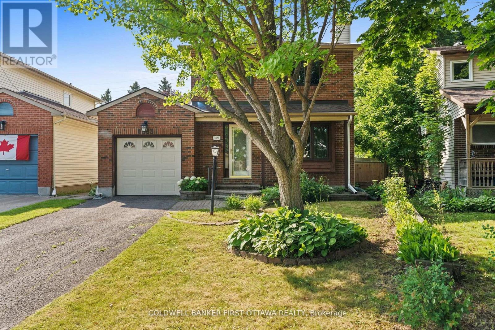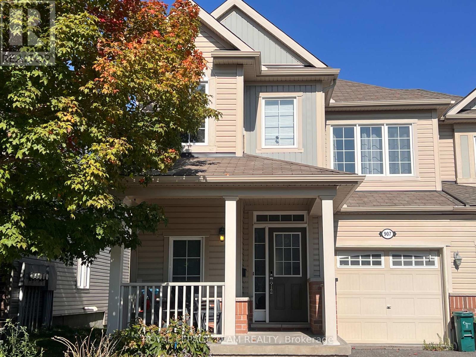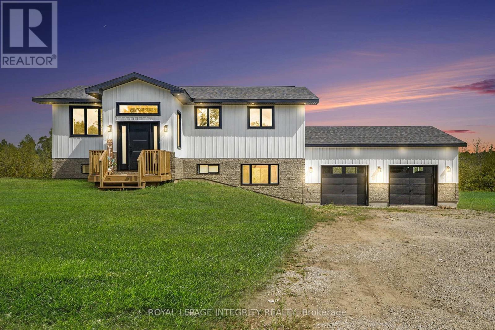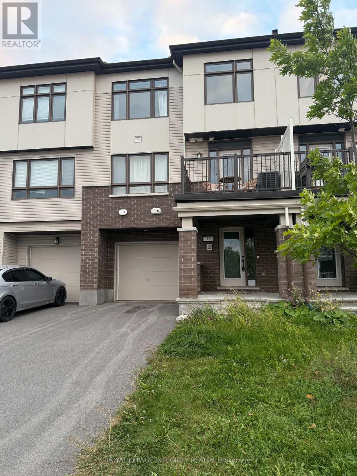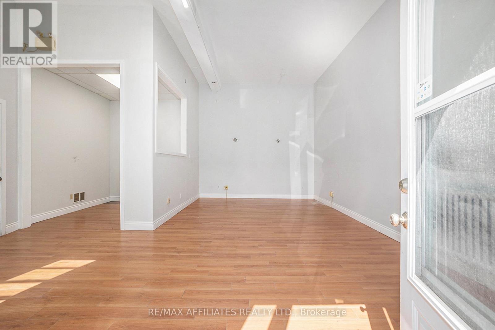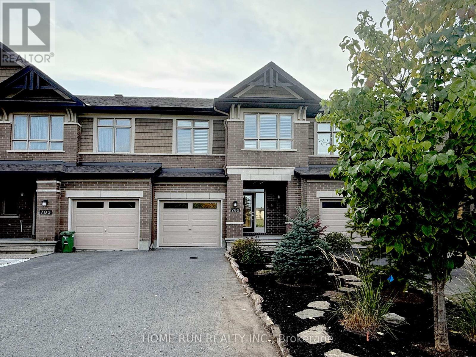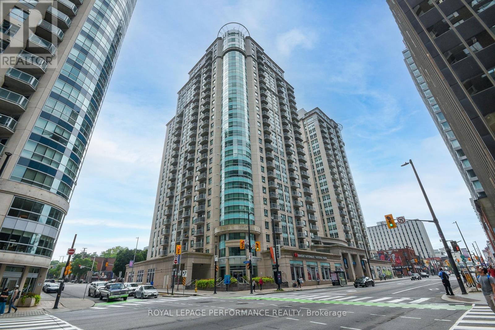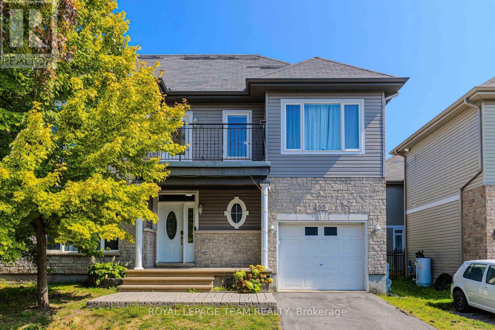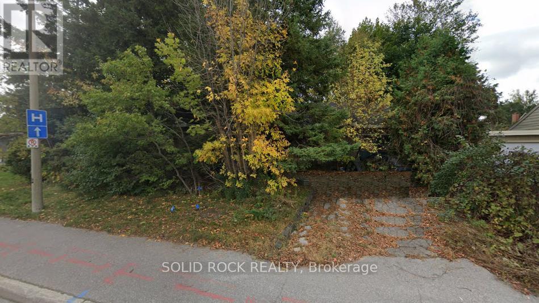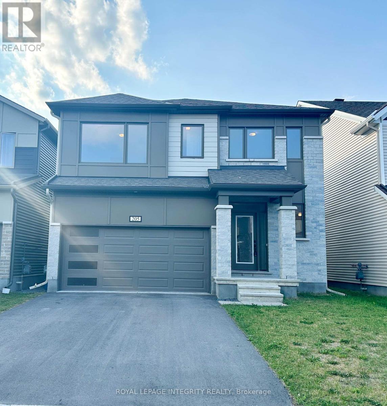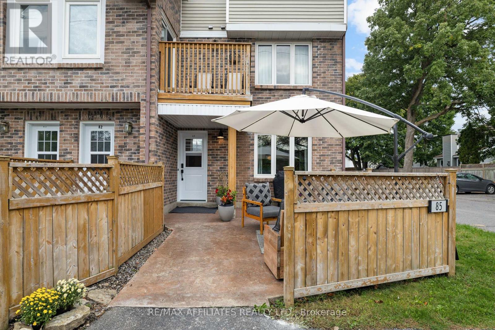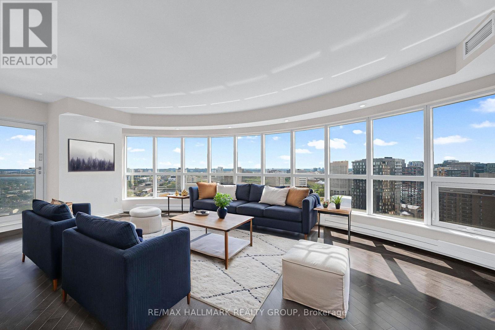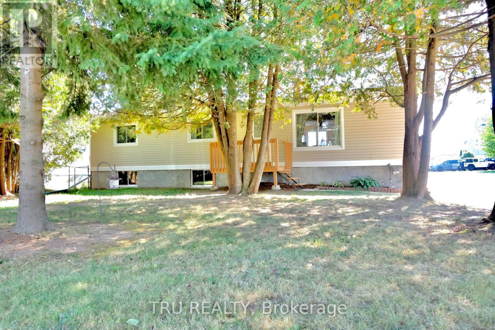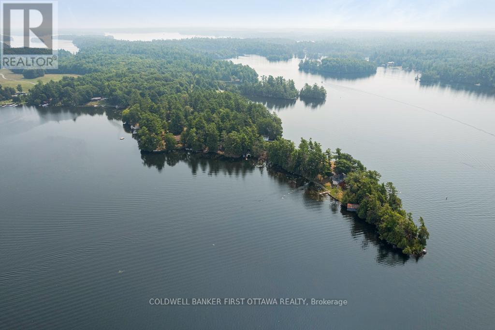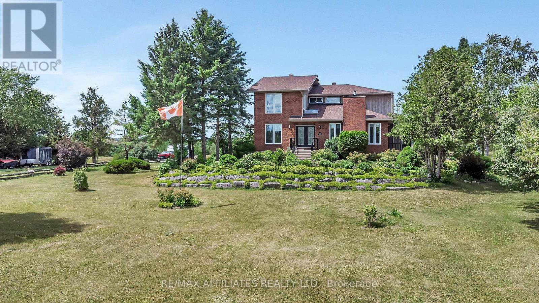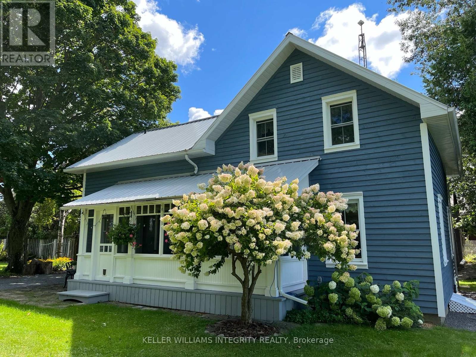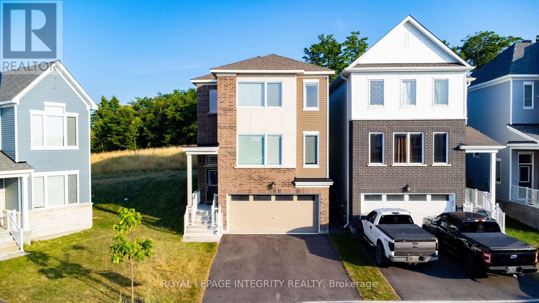Ottawa Listings
20 Robin Crescent
Ottawa, Ontario
Dream Big! An exceptional opportunity to build your custom dream home on a rare, level 9,903 sq.ft. lot in one of Ottawa's most prestigious and sought-after neighbourhoods Rothwell Heights. With a buildable footprint of over 3600 sq.ft., this property offers endless potential for inspired design. An artists rendering included in the photos, showcases a mid-century modern concept that reflects the timeless character of the area. Although classified as an interior lot by the City of Ottawa, the unique corner-like positioning allows for the main entry and garage/driveway to face Thrush Court, offering enhanced design flexibility and expansive sightlines across both Robin Crescent and Thrush Court. Property highlights include: A very quiet, tree-lined street with mature landscaping, elegant homes, and a panoramic corner exposure. Just steps from Birdland Park, a serene space for nature lovers and families. Location Perks: Minutes from top-rated schools including Colonel By Secondary School (IB program), close to shopping, dining, and daily amenities. Easy access to Highway 417, public transit, NRC, CSIS, and Ottawa River trails. Rothwell Heights is known for its privacy, stunning architecture, and natural surroundings. Whether you're building a forever home or investing in a legacy property, 20 Robin Crescent is the perfect foundation for your vision. Dont miss this rare opportunity to create something extraordinary. Note: The included artists rendering is provided solely for inspirational purposes and shall not be relied upon as a representation of any final, approved, or permitted design or construction plan. (id:19720)
Engel & Volkers Ottawa
I - 241 Crestway Crescent Drive
Ottawa, Ontario
Discover this beautifully updated upper-level 2-bedroom condo, complete with TWO (2) owned PARKING spaces, a rare and valuable find! Boasting plenty of upgrades, this home features freshly professionally painted interiors, stylish new laminate flooring, cozy berber carpet (on the stairs), a spacious design, and sleek and stylish window treatments throughout. Step into a bright, airy space enhanced by vaulted ceilings, large windows, and sliding patio doors that flood the home with natural light from sunrise to sunset. The open-concept living and dining area offers the perfect setting for hosting friends or relaxing with family. The modern kitchen is both functional and inviting, equipped with stainless steel appliances, ample cabinetry for storage, and a convenient breakfast bar, ideal for casual meals or morning coffee. Both bedrooms are generously sized, offering plenty of closet space and comfort, complemented by a full, well-appointed bathroom (including a large tub and shower) .Enjoy the outdoors from your covered private balcony, perfect for BBQing or unwinding with a book. Additional highlights include in-suite laundry, a large pantry, and extra storage space for all your essentials. Immaculately maintained and move-in ready, this condo is ideally situated close to public transit, shopping, parks, schools, and other essential amenities. Experience the ease and lifestyle of condo living at its finest. (id:19720)
RE/MAX Affiliates Boardwalk
702 - 960 Teron Road
Ottawa, Ontario
This impeccable unit has been lovingly maintained in Kanata's sought-after Atriums building! and offers great space throughout with 2 bedrooms, 2 baths (including the master ensuite) + a lovely solarium to enjoy unobstructed views! The oversized living room & dining room offer BEAUTIFUL views of trees & greenspace. Enjoy the warmth & sunshine in your private SOLARIUM. The kitchen is well-appointed with laminate flooring + tile backsplash & counter. The master bedroom offers 2 closets + a 3-piece upgraded ensuite. The main bath features a convenient IN-UNIT LAUNDRY and a beautiful, cultured stone vanity. Meticulously maintained building with NEW WINDOWS and amenities including a fitness room, fully equipped party room, hot tub, saunas, library, Tennis and squash courts, outdoor pool, and a workshop ideal for those who love to stay active, entertain, or simply unwind. Very close in proximity to transit, Kanata Centrum, Tanger outlet, shopping, entertainment, gym, golf & HWY access. Steps to high-ranked schools, like Earl of March. Parking #133, locker room #3. (id:19720)
Exp Realty
283 Infusion Private
Ottawa, Ontario
FANTASTIC LOCATION RENTAL! Barrhaven Terrace Home 2 BEDS, 1.5 BATHS! This bright home is spacious & carpet free w open space concept on the main floor w large windows. Access a large balcony (10'5" x 8'5") from the kitchen/ living room area. Two-piece bath on main floor. Kitchen features Stainless Steel appliances, tiled backsplash, upgraded cabinetry, plenty of counter space & an island that has seating for 2 or 3! Upper-level hosts spacious bedrooms, 3-pcs bath. Convenient stacked laundry next to the bedrooms. A path next to the building leads to Longfield to access Market Place Shopping w Walmart, Cinema, Restaurants, Medical & Dental Clinics and so much more. Easy access to Chapman Mills Transitway! Walking distance to 4 parks including a water park & 4 schools! PARKING #8. You have got to Love That Home! Tenants must agree to follow Condo rules. No pets, no smoking or vaping please. Credit check & proof of employment w rental application required.(as per F244) (id:19720)
Royal LePage Team Realty
2858 Munster Side Road
Ottawa, Ontario
Turnkey Business you don't want to miss out on. Fully equipped and ready to run* **Opportunity to expand into a bigger bar or a wedding venue** George's Bar & Grill in Munster is a neighborhood favorite! There is something every night for everyone in the area. Live Music Nights, Darts, Comedy Shows, Open Mic, Game Nights and karaoke. Great local bar in the amazing family-oriented community of Munster, offering great pub food in a perfect location! Amazing award-winning menu, be your Boss and make it your own. This is a great opportunity to own a thriving business in a great community. The restaurant was fully renovated in 2022, and almost all the equipment is brand new. The hours are from 12:00 pm-10:00 pm; however, nights vary, and the restaurant can stay open as late as 1:00 am. Lots of storage in the back. This business is thriving. This is an opportunity you don't want to miss out on (id:19720)
Royal LePage Team Realty
503 Via Mattino Way
Ottawa, Ontario
Vacant and move-in ready, this freehold townhome offers an exellent value in a prime Barrhaven location with no front or rear neighbours. Featuring 3 spacious bedrooms, second floor laundry, a walk-in closet in the primary suite, and a cosy fireplace on the main floor. The fully finished basement provides great bonus space plus extra storage. Enjoy low maintenance outdoor living with a gorgeous stamped concrete patio and walkway. Located in family-friendly Longfields, just steps from schools, parks, shopping and transit. Immediate or flexable possession available. Includes all furniture and window coverings. (id:19720)
Fidacity Realty
1883 Des Prairies Avenue
Ottawa, Ontario
Nestled on a tranquil 150-foot-deep lot with no rear neighbors, this impeccably updated 3-bedroom, 2-bathroom home in Orléans offers modern elegance and an ideal layout. The renovated kitchen features quartz countertops, stainless steel appliances, and ample custom cabinetry, while the sun-drenched open-concept main floor showcases hardwood floors, a cozy fireplace, and a charming bay window. Ideally located near top-schools, parks, Place Orléans Shopping Centre, Petrie Islands beaches, and transit, this move-in-ready gem combines serene living with unbeatable convenience. (id:19720)
Coldwell Banker First Ottawa Realty
907 Messor Crescent
Ottawa, Ontario
Stunning end-unit townhome now available for rent in Stittsville! Perfect location on a quiet cul-de-sac. Walk to parks, transit, Canadian Tire Centre & shopping. Top-rated schools nearby. This sun-filled, open floor plan features hardwood and tile flooring on the main level. The open-concept living room and dining room provide access to the lovely yard. You'll love cooking in this kitchen that boasts plenty of upgraded modern cabinetry, and the extended breakfast bar offers additional space.The luxurious primary bedroom includes a walk-in closet and ensuite bathroom. The second and third bedrooms are located on the upper floor with a shared bathroom. There's also a small nook perfect for a desk - an ideal quiet workspace. Enjoy your morning coffee in the sunshine!This home is truly amazing. You can live close to some of the best Ottawa has to offer in this family-friendly neighbourhood. Live steps away from beautiful parks, shops & more. Come fall in love today! (id:19720)
Royal LePage Team Realty
915 Code Drive
Montague, Ontario
915 Code Drive is where modern design meets storybook charm. Custom-built in 2024 for a homeowner with a keen eye for style, this residence now seeks its next chapter. Nestled on just over an acre at the edge of Smiths Falls, with booming Carleton Place a breezy 25 minutes away and historic Perth just 20 minutes down the road, this home offers the perfect blend of country calm and commuter convenience. Beyond the front door, sunlight cascades across thoughtful and refined finishes, illuminating every bespoke detail. The main floor's open flow is anchored by a stunning fireplace feature wall which sets the stage for cozy winter evenings and lively gatherings alike. Upstairs, three bright bedrooms await, each with its own personality and one ready to serve as the master if you choose. Downstairs, the walk-out lower level reveals a bright and airy private master suite with walk-in closet and full bath, ideal for private sleeping quarters for the adults, a guest suite to impress family and friends with comfort and style, or a quiet workspace undisturbed by the regular flow of the household. The extras delight as well: a fresh, modern exterior with soffit lighting to welcome you home, an attached double garage for your vehicles, projects, or toys, and a raised deck overlooking your private paradise. Oversized bathroom vanities, a large well-lit recreation room, and many other thoughtful touches throughout complete this masterpiece home. 915 Code Drive is more than a residence; it is an invitation to craft your lifestyle within a masterfully designed contemporary home, surrounded by boundless possibilities and ensured private by nature. (id:19720)
Royal LePage Integrity Realty
96 Feathertop Lane N
Ottawa, Ontario
Welcome to this stylish and fully furnished home in the heart of Stittsville, offering comfort, convenience, and modern living. Featuring 2 bedrooms and 2.5 bathrooms, this property is perfect for anyone seeking a move-in ready space.The home boasts an open-concept main floor with a bright living and dining area, seamlessly connected to a modern kitchen with lovely finishes throughout. Step out onto your private balcony, the ideal spot to enjoy your morning coffee or unwind at the end of the day.Upstairs, you'll find a spacious primary bedroom complete with a large walk-in closet and ensuite bathroom, creating the perfect retreat. The second bedroom is generously sized, making this home versatile for guests, family, or a home office.Located in a sought-after neighbourhood close to schools, parks, shopping, and transit, this property combines style and convenience in one. Move in and enjoy a home thats both elegant and functional! Reach out! (id:19720)
Royal LePage Integrity Realty
C - 23 Wilson Street W
Perth, Ontario
Bright and inviting commercial space ready for rent with counter space, sink and private entryway. This approximately 700 sq ft space is clean and spacious with high ceilings, nice lighting and fresh paint ready for your clientele. This would make an excellent office space. Wilson street is close to all of the action in downtown Perth. There is one dedicated parking spot with the unit. The bathroom is shared with one of the retail units. All utilities are included. (id:19720)
RE/MAX Affiliates Realty Ltd.
781 Brian Good Avenue
Ottawa, Ontario
This beautiful freshly painted Addison model by Richcraft homes includes 3 spacious bedrooms, 2.5 baths, and thousands of dollars in builder upgrades. This home opens into a spacious foyer, then into the open concept kitchen/dining, living room with a cathedral ceiling and beautiful gas fireplace. The gourmet kitchen features granite countertops, breakfast bar/island, and stainless steel appliances. Upstairs you'll find 3 bedrooms with a generous master bedroom with a walk-in closet and ensuite with soaker tub and stand up shower. The fully finished lower level is perfect for movie nights or kid's play area, with plenty of storage as well. Don't miss out on this one. It won't last long. 24 hours notice for showings and 24 hours irrevocable on the offers. (id:19720)
Home Run Realty Inc.
1107 - 234 Rideau Street
Ottawa, Ontario
Discover urban living at its finest in this sun-filled one-bedroom apartment, complete with underground parking and a storage locker. As you step inside, a wide entrance with a large closet leads you to a spacious, open-concept living and dining area featuring hardwood floors. A large door opens to a balcony, offering stunning views of downtown. The modern kitchen is equipped with stainless steel appliances, a ceramic backsplash and floor tiles. The cozy bedroom boasts a large window and well-sized closet. Tastefully decorated bathroom has a bathtub and upgraded tiles. For your convenience, there's in-unit laundry. The location is truly unbeatable, placing you close to all amenities and the city's cultural hub. You can easily walk to Parliament Hill, Ottawa University, the Rideau Centre, the National Art Centre, and numerous restaurants and coffee shops in the Byward Market. Embrace an active lifestyle with access to the building's gym, pool and sauna. The building also offers 24-hour concierge service, and a party room with a huge terrace for residents to use. The unit has been freshly and professionally painted (July 2025). Public transit is easily accessible right at your doorstep. (id:19720)
Royal LePage Performance Realty
55 Emerald Pond Private
Ottawa, Ontario
Experience refined living in this elegant 3-bedroom, 4-bathroom residence with a fully finished basement and sophisticated upgrades throughout. Designed with both comfort and style in mind, this home offers the perfect balance of modern convenience and timeless appeal. The primary suite is a true retreat, featuring a spa-inspired 5-piece ensuite complete with a stand-up glass shower, freestanding tub, and dual vanities. The suite is further enhanced with two custom wardrobes, creating a seamless blend of luxury and functionality. Each secondary bedroom is generously sized, with one featuring a walk-in closet for added convenience. The gourmet kitchen includes a brand-new sink and premium refrigerator, ideal for both everyday living and entertaining. The finished basement expands the living space and is complete with a full bathroom, making it perfect for a guest suite, home theater, gym, or executive office. With three bedrooms and four bathrooms in total, this residence delivers a lifestyle of elegance, comfort, and versatility perfectly suited for the discerning homeowner. (id:19720)
Royal LePage Team Realty
244 Smyth Road
Ottawa, Ontario
This property presents a rare opportunity in a highly sought-after location, offered strictly in as is, where is condition. The existing structure is not habitable and holds little value, making this a true land value purchase. Perfect for builders, investors, or those looking to design and construct their dream home, the lot is surrounded by established homes and is close to hospitals, schools, shopping, transit, and amenities. Buyers are responsible for their own due diligence, but with its prime setting and endless potential, this property is an exceptional chance to secure land in a desirable neighbourhood. (id:19720)
Solid Rock Realty
205 Yearling Circle
Ottawa, Ontario
Welcome to this stunning 2023-built Mattamy detached home, located in the peaceful Richmond Village just minutes from Ottawa. Featuring 4 spacious bedrooms, 3.5 bathrooms, and a thoughtfully designed layout, this home is perfect for your growing family.Step into the spacious foyer with a walk-in closet and powder room, leading to a bright open-concept main floor designed for comfortable family living. The large mudroom offers built-in shelving, a bench with hooks, and its own walk-in closet. A versatile den provides the ideal space for a home office or playroom, while the elegant dining room flows into the inviting living room with a cozy fireplace.The beautifully upgraded kitchen features sleek white granite countertops, a large island with breakfast bar, stylish two-tone cabinetry, stainless steel appliances, and ample storage all complemented by a sunny breakfast area perfect for casual meals.The second floor offers four spacious bedrooms, each with its own walk-in closet. The primary suite is a true retreat, featuring a luxurious 5-piece ensuite with a freestanding soaker tub, glass-enclosed shower, double vanity, and large windows that fill the space with natural light. Bedrooms 2 and 3 share a convenient Jack-and-Jill 4-piece bathroom, while Bedroom 4 enjoys its own private ensuite. A well-appointed laundry room on this level adds everyday convenience.The basement is unfinished and offers plenty of space for storage. Enjoy the small-town charm of Richmond with its local shops, parks, and schools all just minutes from Ottawa. Tenant is responsible for heat, hydro, water, hot water tank rental, and tenant insurance. Available immediately book your showing today! (id:19720)
Royal LePage Integrity Realty
363 Hardwood Ridge Road
Lanark Highlands, Ontario
Welcome to Patterson Lake! This spacious, family-oriented home features three bedrooms and 1.5 bathrooms, all designed for comfort and relaxation. At heart of the home is a beautiful bright kitchen with a large island that seats six, ideal for casual breakfasts or large family gatherings. Off the kitchen, a sun-filled dining room opens onto a large deck overlooking the lake, creating a seamless indoor outdoor experience. The cozy living room, complete with a woodburning fireplace, invites you to unwind. Upstairs, the primary bedroom offers a private balcony with stunning lake views, your personal retreat for morning coffee. The bathroom includes a luxurious soaker tub, with a spa like feel. Outside, the property is equally impressive. A screened front porch provides a bug-free space to enjoy summer evenings, while the expansive deck is perfect for entertaining or simply soaking in the peaceful surroundings. A private dock awaits your boat or kayaks, and the fire pit is ready for your marshmallow roasting memories. There is even a garage for extra storage. The kids will love the massive tree fort and the endless opportunities to explore the outdoors. Whether you're looking for a year-round residence or a seasonal escape, this home offers the perfect blend of comfort, adventure, and serenity! (id:19720)
RE/MAX Affiliates Realty Ltd.
L1 - 85 Findlay Avenue
Carleton Place, Ontario
Welcome to this rarely offered ground-level, 1-storey end-unit condo in the heart of Carleton Place! Perfectly positioned on the corner and facing the walking path that leads to the Ottawa Valley Rail Trail. Step into the inviting foyer with built-in storage and a custom wavy walnut-designed bench. The bright living room features a built-out accent wall with an electric fireplace. The dining area flows seamlessly from the kitchen, which boasts concrete countertops and space for a cozy breakfast bar. The primary bedroom is generously sized, complete with a stylish feature wall and an impressive walk-in closet. The secondary bedroom has been thoughtfully designed as a home office or guest room, with easy access to the included Murphy bed, ready to pull down when visitors arrive. Down the hall, you'll find a utility room with laundry plus an additional storage room, providing all the extra space you need. Enjoy your morning coffee or unwind in the evening on the front patio, set on a quiet corner that offers an added sense of tranquility. With everything Carleton Place has to offer just steps away, this property blends comfort, smart design, and an unbeatable location. Opportunities like this don't come up often- book your showing today! (id:19720)
RE/MAX Affiliates Realty Ltd.
2501 - 195 Besserer Street
Ottawa, Ontario
Luxury TWO bedrooms condo, South & West Exposure with non-obstruct panorama view in the heart of Downtown with sufficient sunlight! This 2 bedroom & 2 bathrooms plus den unit offers 1280sf, in this Luxury 28 storey tinted glass tower Prestigious Claridge Plaza(4). Private Balcony, Granite Counter tops & Appliances with In-Unit Laundry, Huge Floor-to-ceiling Curved window, two separate bedrooms all with its own bathroom, Spacious living space makes the difference. Breakfast beside kitchen with views of Parliament hill. One premium heated underground parking with large locker behind included, Heat and A/C are also included. Indoor salt water pool, sauna, fitness facilities, lounge, large landscaped terrace, party room grand lobby with 24-hour concierge & Security service! Walk to Parliament, Byward Market, University of Ottawa, Rideau Centre, NAC, Art Galleries, Fine Dinning, Canal & specialty shops, and good schools for kids! Several pictures are virtual-staged. (id:19720)
RE/MAX Hallmark Realty Group
3010 Rue Principale Street
Alfred And Plantagenet, Ontario
Discover the charm of this captivating 3-bedroom corner lot bungalow nestled in the serene community of Wendover, just 30 minutes from Ottawa and conveniently located with easy access to the main highway. Wendover is celebrated for its tranquil surroundings and abundant nature, offering the perfect escape to unwind after a long day at work. Imagine the possibilities of the lower level, which can be expertly transformed into an inviting in-law suite, complete with its own private entrance. The lower-level bathroom plumbing is already in place for a new shower, making it a seamless renovation project. The garage, previously utilized as a small engine repair shop, adds even more versatility to this property. Don't miss your chance to make this peaceful haven your forever home! (id:19720)
Tru Realty
54 Barrel Point Road
Rideau Lakes, Ontario
Heavenly two acre peninsula on Opinicon Lake that's intricate part of Rideau Canal system for great swimming, boating & fishing. The peninsula feels like a sanctuary with the lake on three sides and Mother Nature in-between. Panoramic 360 views include sunrises, sunsets and, magical calls of the loons. In the midst of this beauty, beloved cottage all tastefully and thoughtful renovated into welcoming summer home. You also have boathouse and elaborate hi-end docking system with lights. The peninsula has 1,381' waterfront; one side crystal clear for swimming. Other side natural flora where birds and frogs thrive. On huge rock at the shore, amazing pergola-gazebo with landscaped waterfall and hammock structure - ideal for watching lake flow by during the day and stars sparkle in the evening. With pleasing style, the summer home features contemporary layout and modern comforts. Adding character are vaulted log & pine ceilings and magnificent century granite floor-to-ceiling fireplace with log mantle. Dining room bay window has bench seat offering mesmerizing lake views. Upscale quartz kitchen of display cabinets and quality 2020 Samsung appliances. Well-designed sunroom-porch overlooks the great outdoors. Main floor, spacious primary bedroom with wood accents and windows on three walls for never-ending views. Three-piece bathroom glass & ceramic shower. Second floor familyroom basks in sunlight from skylights. This room also has vaulted pine ceiling and the fireplace's showcase upper stone wall. Second floor bedroom also has vaulted ceiling and skylights; 3-pc bathroom spa-body shower. Expansive deck provides resort-like luxury, 2024 Jacuzzi hot tub & 2024 cold plunge. All furnishings included. Propane furnace & central air. For guests, new 2024 bunkie tucked up on hill with wrap-about deck, vaulted ceiling, laminate floor, electric fireplace & AC unit. Hi-speed. Cell service. Private road maintenance fee $100/yr. 10 mins Elgin for groceries. 45 mins Kingston or Perth. (id:19720)
Coldwell Banker First Ottawa Realty
101 Carterfarm Crescent
Ottawa, Ontario
Welcome to 101 Carterfarm Crescent, a charming home set on nearly 2 acres. Located on a quiet crescent, this beautifully maintained property combines peaceful country living with access to everyday amenities. Inside, rich hardwood floors run throughout, and numerous windows invite natural light and calming views of the scenic surroundings. The main floor features a sunken living room with a cozy wood-burning fireplace, a large dining room ideal for gatherings, a secondary family room perfect for relaxing or entertaining, a well-appointed kitchen with stainless steel appliances, and a combined powder and laundry room for added convenience. Two balconies on the main floor provide peaceful outdoor spaces and overlook the natural landscape. Upstairs are four spacious bedrooms and two full bathrooms, one of which is an ensuite in the primary bedroom. A large double garage complements ample parking on the lot, while the spacious unfinished basement offers generous storage and future customization potential. Just minutes from shopping, schools, local amenities, and with quick access to the highway, this home truly offers the best of both worlds. (id:19720)
RE/MAX Affiliates Realty Ltd.
1430 Pleasant Corner Road
Champlain, Ontario
Cancelled - Open House Saturday Sept 27th. Discover the perfect blend of serene rural living and modern convenience in this charming & well cared for for century home on close to 3/4 of an acre. Bursting with upgrades over the past several years, this home boasts modern touches & lower utility costs while maintaining period details. Highlights include a new Generac generator, septic tank, & heat pump (2023) which complements the H.E. propane furnace, lowers utility costs AND provides A/C in the summer. The spacious eat-in kitchen features a new farmhouse sink, butcher block counters & more, with laundry tucked behind custom barn doors. Refinished hardwood floors flow throughout, including the bright living room & dining area (dining currently used as a home office). Enjoy the sights & your favorite refreshment on the sizable screened in front porch. A new custom hardwood staircase and railings lead to 3 generous bedrooms & a beautiful 4-piece bath with clawfoot tub & newer tiled shower. Outdoors, enjoy garden boxes galore, fruit trees (cherry, McIntosh, Spartan, & crab apple), & a kids playhouse. Host large gatherings on the rear deck or cozy up around the firepit, surrounded by rhubarb, raspberries, hydrangeas, hosta's, & maple trees. The tall, dry basement offers ample storage & the 26' x 14' workshop on one side of the barn is a great place to be creative. Home fully re-insulated (2015), H.E. Propane Furnace (2017) Steel roof (2018), Fraser wood siding (2019), deck (2020), Shower (2022) kitchen upgrades (2023), eavestrough (2023), septic tank (2023), staircase & railings (2023), Generac Generator (2023), Heat pump w/humidifier (2023), Laundry doors (2023), HWT (owned-2023). Well pump/Pressure Tank (2025); Other inclusions: John Deere lawn tractor (2023), Weber BBQ with direct line (2023). Just minutes from schools & Vankleek Hill, known for its rich history, murals, cafes, shops, & strong community spirit. "The pretty Blue House on Pleasant Corner" is a must se (id:19720)
Royal LePage Integrity Realty
432 Appalachian Circle
Ottawa, Ontario
Located in the most desirable Half Moon Bay community in Barrhaven, this beautifully built 2023 detached home with a double car garage sits on a premium pie-shaped lot with no rear neighbours, offering exceptional privacy and outdoor space.Large windows throughout the home fill the space with natural light. The main floor features 9' ceilings and an open-concept design with elegant hardwood flooring. You'll also find a spacious great room, perfect for both relaxing and hosting, as well as an inviting dining room for everyday meals or entertaining. The modern kitchen features granite countertops, stainless steel appliances, ample cabinet and counter space, with peaceful natural views from both the kitchen and dining area.Upstairs, you'll find three generously sized bedrooms, each offering beautiful views. The primary bedroom includes a private ensuite washroom and two walk-in closets, while the other bedrooms share a full bathroom.The finished basement is designed for practical everyday use, featuring a large mudroom with storage, direct garage access, a separate laundry room, and utility space ideal for keeping your home organized and functional.Still covered under Tarion warranty.Conveniently located near all amenities, including the Minto Recreation Centre, top-rated schools, parks, shopping, Costco, Amazon, and offering easy access to Highway 416, this home combines comfort, function, and an unbeatable location (id:19720)
Royal LePage Integrity Realty


