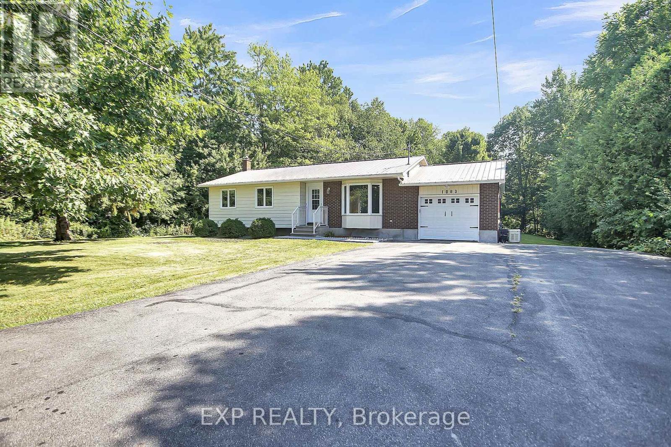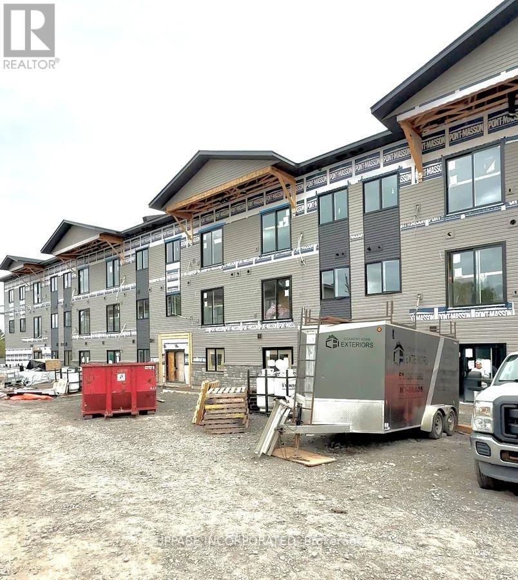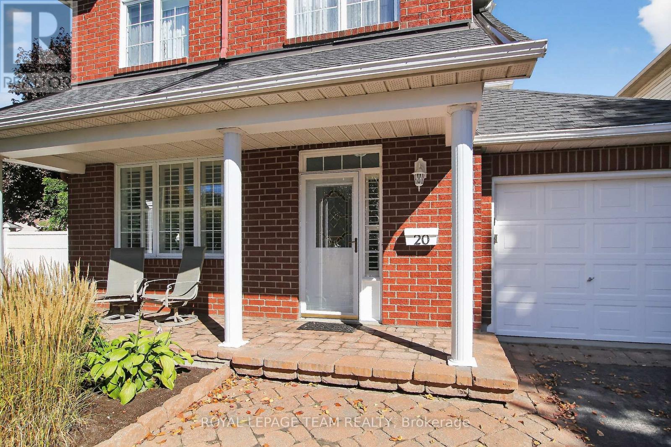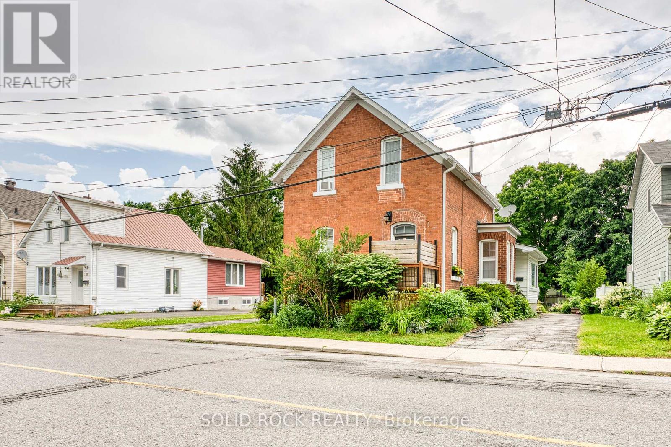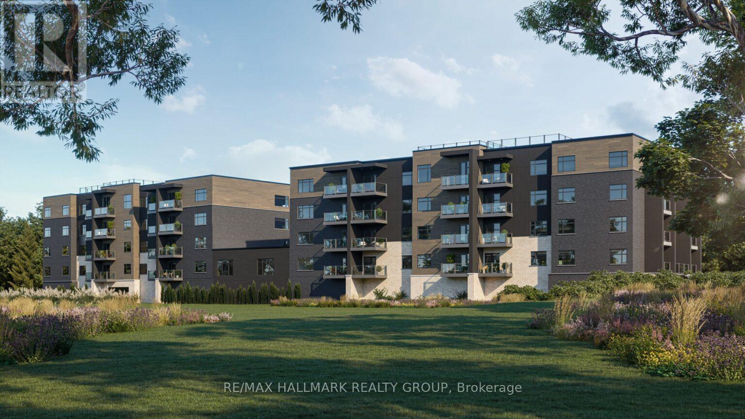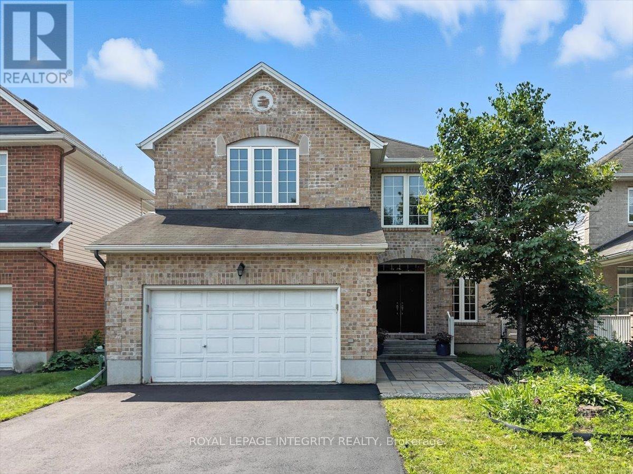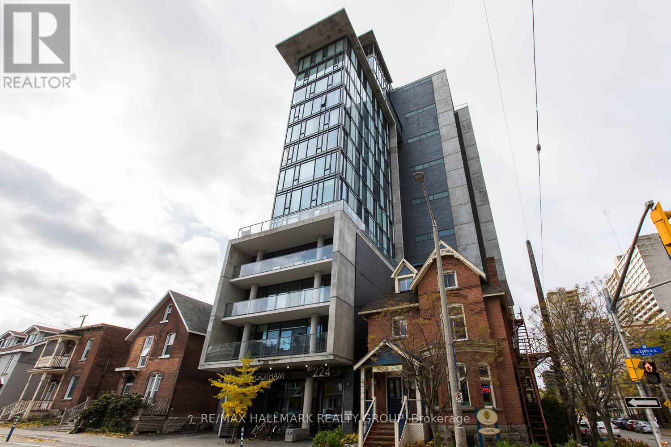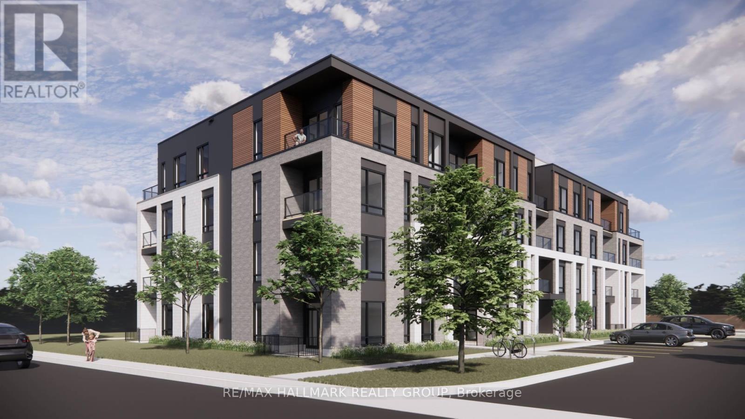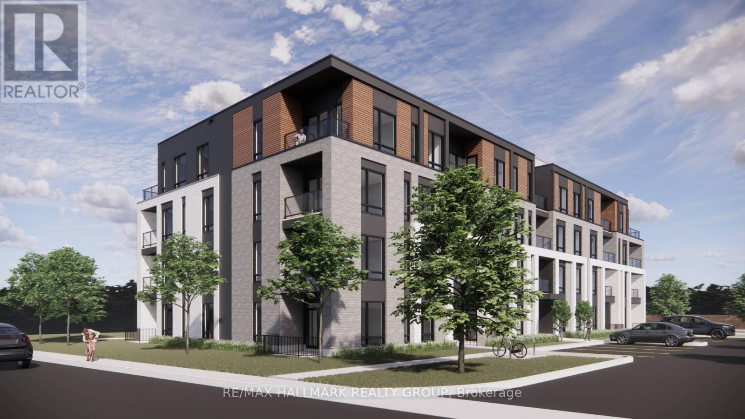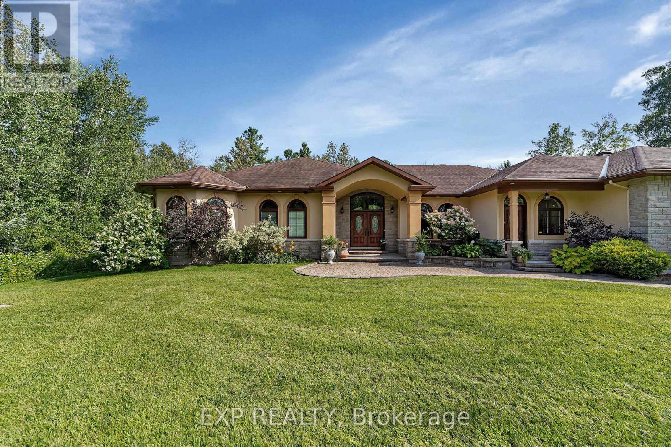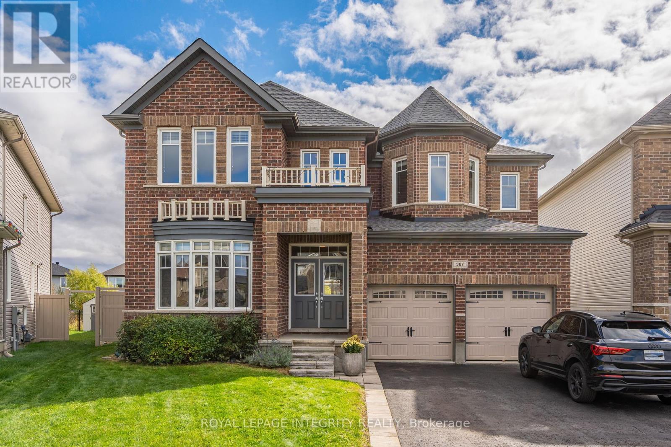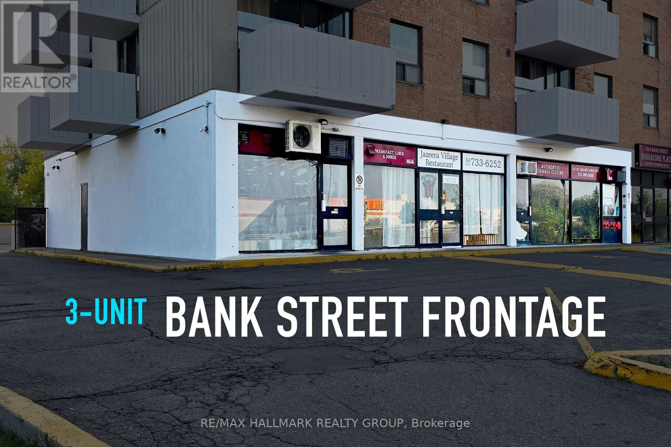Ottawa Listings
1083 Eadie Road
Russell, Ontario
Classic Bungalow in PRIME Location! Welcome to 1083 Eadie Road, a charming 3+1 bedroom, 3 bathroom bungalow nestled on a half-acre lot within village limits. Set in a prime location adjacent to the scenic nature trail, this home offers the best of both worlds convenience and privacy. Inside, the bright and functional layout features three bedrooms on the main floor, plus a versatile den/office and an additional bedroom in the finished lower level perfect for guests, a teen retreat, or working from home. The spacious design provides plenty of room for the whole family. Step outside to relax and watch the birds in your private backyard oasis, or entertain guests with ease. Recently renovated throughout, this home is move-in ready just bring your belongings and settle in. A rare opportunity to own a beautifully updated bungalow in one of the villages most desirable settings. 1083 Eadie is waiting for its new family! Large Steel Shed. Attached Garage with inside entry. Generac, Metal Roof (2016) (id:19720)
Exp Realty
205 - 2380 Cleroux Crescent
Ottawa, Ontario
Open house for Saturday, October 4th from 9:00- 12:00 PM. Phase 1 - 90% RENTED!! ***OCTOBER 15TH OCCUPANCY*** Reserve Your Suite Today at BLACKBURN LANDING, Ottawa! A BRAND NEW CONSTRUCTION! Experience the perfect blend of comfort, convenience, and community in our brand-new, non-smoking building, designed for the 55+ adult lifestyle. Choose your ideal apartment for rent corner, middle, front, back, or from the first, second, or third floors. 2 Bed + Den. Sizes range from 721 sq. ft. to 910 sq. ft., with pricing starting at $2245/month. Suite Features: * Open-concept living and dining areas with luxury vinyl plank flooring throughout * Large windows and a patio door leading to a spacious covered balcony for ample natural light * Modern kitchen with: * Island and breakfast bar * Quartz countertops * Stainless steel appliances refrigerator, stove, dishwasher, and over-the-range microwave * In-suite laundry with a full-sized stacked washer and dryer * Well-sized bedrooms with wall-to-wall or walk-in closets * Spacious 3-piece or 4-piece bathrooms * Efficient wall A/C (Energy Star Heat Pump) for heating and cooling * Window blinds included Building Amenities: * Elevator for easy access * Exercise Room * Parcel Room for convenient at-home deliveries * Bike Room for secure bicycle storage * Secure building access with valet/security cameras * High-speed internet Parking Options: * Exterior Parking * Underground Parking with Storage Room * Designated EV Parking (limited availability inquire within) Prime Location: * Walking distance to trails, bike paths, parks, shopping, banks, grocery stores, and transit *Additional fees apply for water, high-speed internet, hot water tank rental, hydro and parking. Photos are of a similar unit/building and may not reflect the exact suite. Dont miss out Reserve your suite today! For Showings contact by email [email protected] (id:19720)
Uppabe Incorporated
20 Vistapointe Drive
Ottawa, Ontario
Stop the Car! Welcome to this wonderful, corner-lot single-family home with over 1750 sq. ft. Plenty of room for the whole family, including formal living room, dining room, a family room & eat-in kitchen, powder room all on the main floor with hardwood flooring. Enjoy the natural light in this home with nice oversized windows. Inside entry to the single car garage is a must! Upstairs, note the hardwood flooring continues throughout. A generous primary bedroom features an ensuite & walk in closet. 2 more nice sized bedroom complete this level. The basement is finished with laundry on this level. Outback offers, a fully fenced backyard with a large deck, lovely gazebo, BBQ hook up, 3 sheds for all your yard supplies / outdoor toys offering privacy and a great space for entertainment, kids and pets. This home is conveniently located within walking distance to all you need, including shopping, Movati Athletic, restaurants, parks, and schools. Public transit and main traffic arteries are all nearby. (id:19720)
Royal LePage Team Realty
33a And 33b Napoleon Street
Carleton Place, Ontario
Investment Opportunity in picturesque Carleton Place. This is definitely not your typical two unit investment property. This is a gorgeous property with historical details maintained with careful attention to detail taken throughout. Perfect as an Owner Occupied or Full Investment Property. The main unit (33A) is the front of the home- with wonderful 10' ceilings, 12" baseboards and historic finishings, 33A has 3 lovely bedrooms (with good closets!), a totally renovated full bathroom (with in- floor heat) and a main floor family room complete with bay window and Wood Stove. Freshly painted in 2024, this property has been tastfully updated with too many items to fully list here. 33A Also has a private driveway that leads to the detached single garage. Possible Rental Income $2700/m ($32,400 annually). 33B at the back of the property (1 Bed, 1 Bath + Den) has it's own separate driveway with parking for 2 vehicles and was fully renovated in 2022. Easily rentable unit, complete with a new kitchen, bathroom, woodwork, flooring + more. Currently tenanted month to month at $1700, with all utilities separately metred, 33B is a wonderful income (over $20,000 annually). Huge Windows (Approx 2012). What a lovely yard! Private Deck (with additional privacy lattice) and several perennial beds create a beautiful and quiet outdoor space. The Land Option from the Town of Carleton Place was purchased, which extends the back yard with an additional parcel. 33A & B have individual laundry plus separate Heating and electrical systems, as well as separate Hot Water Heaters and all utilities are separately metered. From this property you are steps to groceries, schools, parks, the River, the Ottawa Valley Recreational Trail and all the amenities of Carelton Place. Permitted Use: Home Business!! This is a truly special property that you have to see for yourself. (id:19720)
Solid Rock Realty
205-70 Vieux-Silo Road
Ottawa, Ontario
Our rentals are designed to provide the perfect blend of comfort, convenience, and style. With sleek finishes, modern appliances, and thoughtful details throughout, Hillpark apartments are a place you'll be proud to call home. Enjoy peace of mind with all-inclusive rent that covers utilities, amenities, and more. Every suite comes equipped with five appliances, window blinds, cable TV, and high-speed internet, so you can move in and start living right away. Expansive windows fill each unit with natural light, while private balconies provide your own outdoor space. Building amenities include an indoor gym with private bathrooms and a shared lounge, underground parking (available for an additional fee), secure bike storage, elevators and access ramps, plus 24-hour surveillance and secure access. Enjoy superior soundproofing, independent in-unit temperature control, and a pet-friendly community designed for modern living. At Hillpark, everything you need for a comfortable, worry-free lifestyle is right here. Underground parking is available for $125 per month, surfaced parking is available for $75 per month. (id:19720)
RE/MAX Hallmark Realty Group
5 Bryant Street
Ottawa, Ontario
This spacious and well-designed 5 bedroom, 4 bathroom home is located in the desirable Kanata Lakes community, just steps from parks, top-rated schools, Kanata Golf & Country Club, and minutes to all amenities. The home offers great curb appeal with a new driveway (2025) and welcomes you into a bright foyer with a walk-in closet. Maple hardwood flooring runs throughout both levels. The standout dining room features soaring ceilings, while the generous kitchen is equipped with stainless steel appliances, ample cabinetry and counter space, a pantry, and a large island overlooking the inviting family room with gas fireplace. The eating area opens to a fully fenced backyard with new interlock patio (2025) - perfect for outdoor living and for entertaining! A private office, powder room, and mudroom with laundry and inside access to the double garage complete the main floor. Upstairs, the sun-filled primary suite boasts two walk-in closets and a spacious 5-piece ensuite. Three additional bedrooms and a full bath offer room for the whole family. The finished basement adds a recreation room, a fifth bedroom, a full bathroom, and storage. Enjoy the convenience of a new furnace replaced in October 2024. Make this one yours today! (id:19720)
Royal LePage Integrity Realty
1602 - 224 Lyon Street N
Ottawa, Ontario
Vacant and ready for quick possession! Welcome to unit 1602 at 224 Lyon Street North a modern open-concept condo in the heart of downtown Ottawa. This stylish unit features a bright, loft-style living/dining room that opens onto your private balcony, complete with a gas BBQ hookup and sweeping 16th-floor views. Enjoy a functional kitchen with a convenient island and an upgraded fridge (2018). The spa-like bathroom offers a relaxing rain showerhead, while in-unit laundry adds everyday convenience.Large windows flood the space with natural light, creating an inviting atmosphere thats perfect for a student, young professional, or anyone looking to enjoy all that downtown Ottawa has to offer. The secure building provides excellent amenities including concierge service, party/meeting room, bike storage, visitor parking, security system, and allowance for BBQs.12-hour irrevocable on all offers. Dont miss the opportunity to own a sleek, move-in-ready home just steps from restaurants, shops, transit, and everything the core has to offer. (id:19720)
RE/MAX Hallmark Realty Group
402-3040 Innes Road
Ottawa, Ontario
Welcome to Wildwood, a modern rental community designed for comfort, convenience, and style. Now leasing a variety of layouts, including one-bedroom, one-bedroom with office, two-bedroom, and two-bedroom with office apartments. Each residence features elegant finishes, modern appliances, and thoughtful details that make every space feel like home. With all-inclusive rent, you can live worry-free knowing water, five appliances (fridge, stove, dishwasher, washer, and dryer), and window coverings are included. Every apartment offers large windows that fill the space with natural light, a private balcony, superior soundproofing, and independent temperature control. Residents will also appreciate underground parking, elevators and accessibility ramps, and the peace of mind of 24/7 security with controlled access. Wildwood is a pet friendly community where every detail has been designed with your lifestyle in mind. (id:19720)
RE/MAX Hallmark Realty Group
107-3040 Innes Road
Ottawa, Ontario
Welcome to Wildwood, a modern rental community designed for comfort, convenience, and style. Now leasing a variety of layouts, including one-bedroom, one-bedroom with office, two-bedroom, and two-bedroom with office apartments. Each residence features elegant finishes, modern appliances, and thoughtful details that make every space feel like home.With all-inclusive rent, you can live worry-free knowing water, five appliances (fridge, stove, dishwasher, washer and dryer), and window coverings are included. Every apartment offers large windows that fill the space with natural light, a private balcony, superior soundproofing, and independent temperature control. Residents will also appreciate underground parking, elevators and accessibility ramps, and the peace of mind of 24/7 security with controlled access. Wildwood is a pet-friendly community where every detail has been designed with your lifestyle in mind. (id:19720)
RE/MAX Hallmark Realty Group
104 Sentinel Pine Way
Ottawa, Ontario
Located in the sought-after Arbourbrook Estates community in Carp, this custom-built bungalow with an oversized 2-car garage and the home offers over 5,000 sq. ft. of finished living space, including a full in-law suite with a separate entrance ideal for multigenerational living or rental potential. Set on a beautifully landscaped lot, the home features full interlock stonework from front to back, delivering exceptional curb appeal and low-maintenance durability. Inside, you'll find soaring 12-foot ceilings in the foyer and hallway, and a stunning 14-foot cathedral ceiling in the living room. Solid wood doors and premium finishes throughout the main level highlight the quality craftsmanship. The gourmet kitchen is equipped with rich cabinetry, granite countertops, and opens into a warm and inviting family room with custom-built-ins and a fireplace mantel perfect for everyday living and entertaining. The main floor offers 3 spacious bedrooms, while the fully finished lower level includes 2 additional bedrooms, large look-out windows, fully equipped in-law suite with its own private entrance. Additional highlights include: Roof has 40-year shingles, A/C, Furnace, and hot water tank recently replaced. This home is truly worry-free. Conveniently located just minutes from Carp, Stittsville, and easy highway access, this exceptional home is a rare find that blends luxury and versatility. (id:19720)
Exp Realty
367 Andalusian Crescent
Ottawa, Ontario
One of the most desired models with no REAR neighbour sitting on a Premium large pie-shaped lot. Every aspect of One of the most desired models with no REAR neighbour sitting on a large pie-shaped lot. Every aspect of this home exudes elegance, comfort, and privacy. Step into an open layout with formal living and dining rooms, a convenient office, and a cozy family room with a gas fireplace. The open-concept kitchen is well appointed with granite countertops, and plenty of storage with cabinets extending wall to wall. A Bright breakfast area overlooking to a private backyard for you to enjoy the serenity all year long. 4 spacious beds, and the versatile den provide additional space for relaxation or work An elegant Hardwood staircase leads you to the Second level features: The master suite features a luxurious ensuite and ample closet space, a second bedroom with a private ensuite, and two others sharing a Jack & Jill bathroom and a Den/offices ideal for daily living. The Basement allows for many possibilities including a potential for an in-Law suite. Don't miss your chance to own this dream home, Flooring: Hardwood, Flooring: Ceramic, Flooring: Carpet Wall To Wall (id:19720)
Royal LePage Integrity Realty
101-103 - 2019 Bank Street
Ottawa, Ontario
Corner retail investment on Ottawa's Bank Street: three connected ground-floor commercial condo units totaling 1,416 sq. ft. with prominent corner exposure, open retail floorplan, broad storefront glazing, and dedicated sign boxes above each unit; on-site customer parking and a professionally managed condo setting support efficient operations and predictable carrying costs. Minutes to South Keys Shopping Centre and the Heron Bank retail corridor high-traffic destinations anchored by national brands (Walmart/Best Buy; Home Depot/Canadian Tire)with steady demand from Greenboro, Blossom Park, South Keys and Alta Vista, plus commuter flows via Hunt Club Road and Airport Parkway and established transit along Bank Street. The property is leased, generating stable annual income of approximately $47,500 net, with a two-year renewal option positioning this asset for durable cash flow today and sensible upside at rollover. (id:19720)
RE/MAX Hallmark Realty Group


