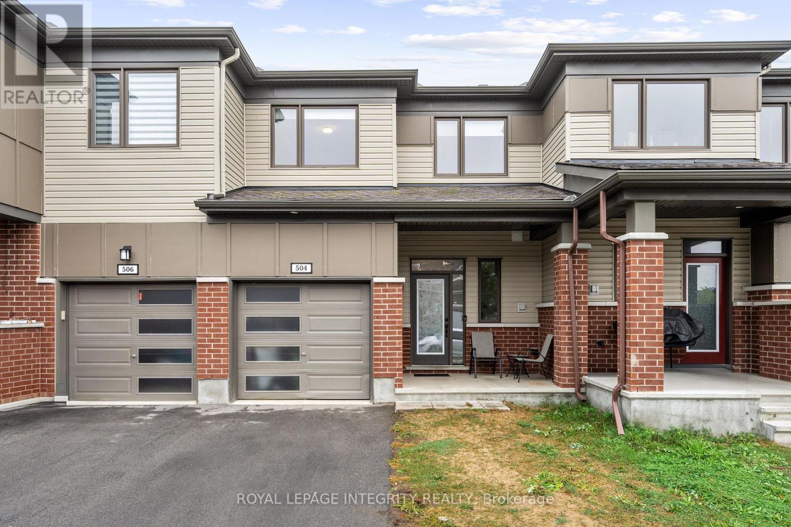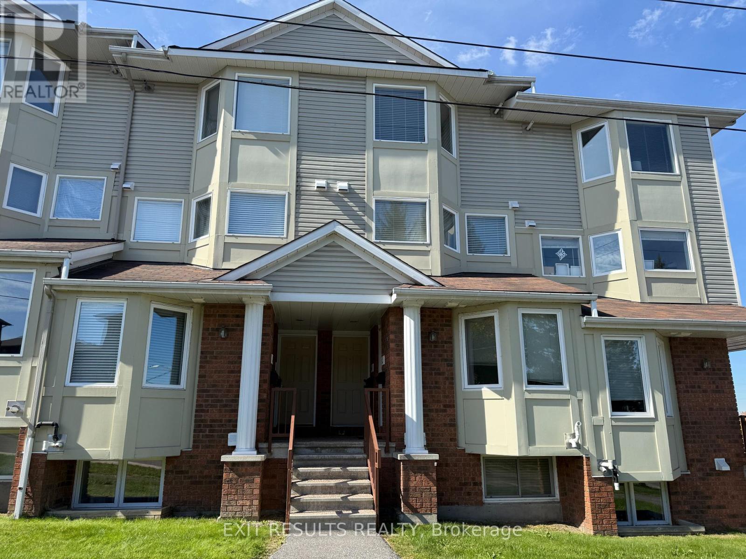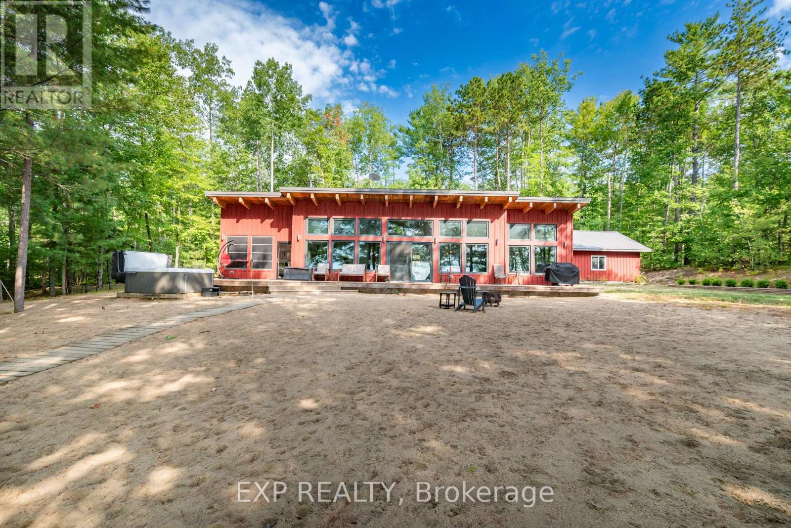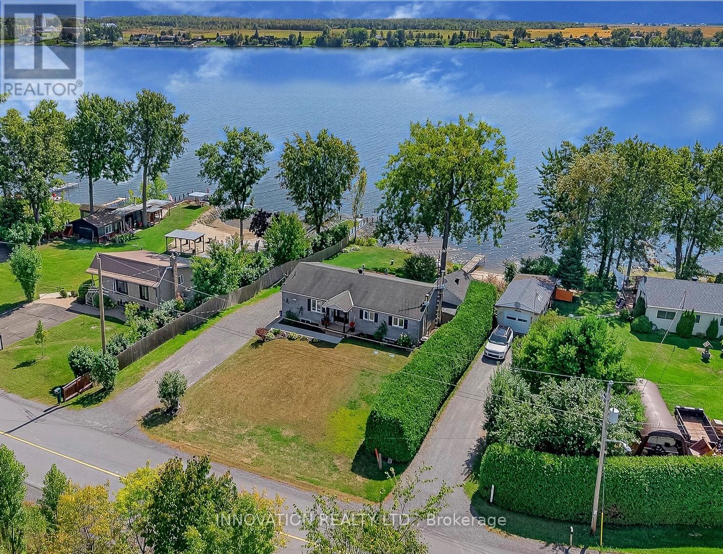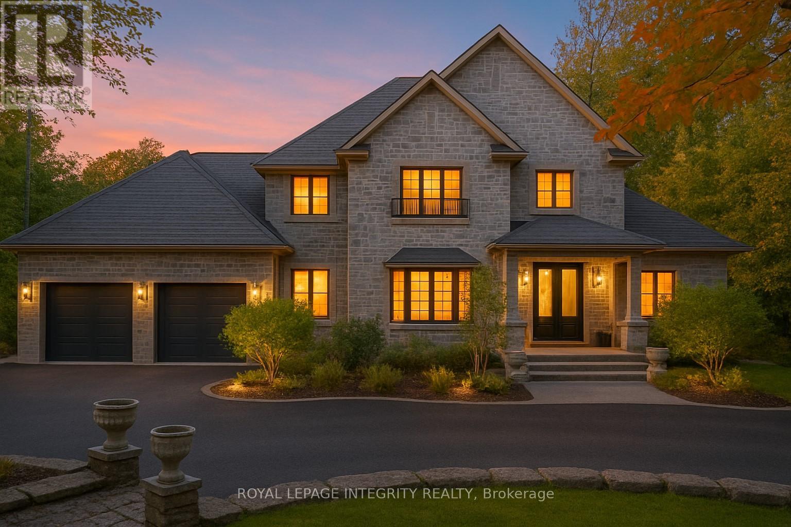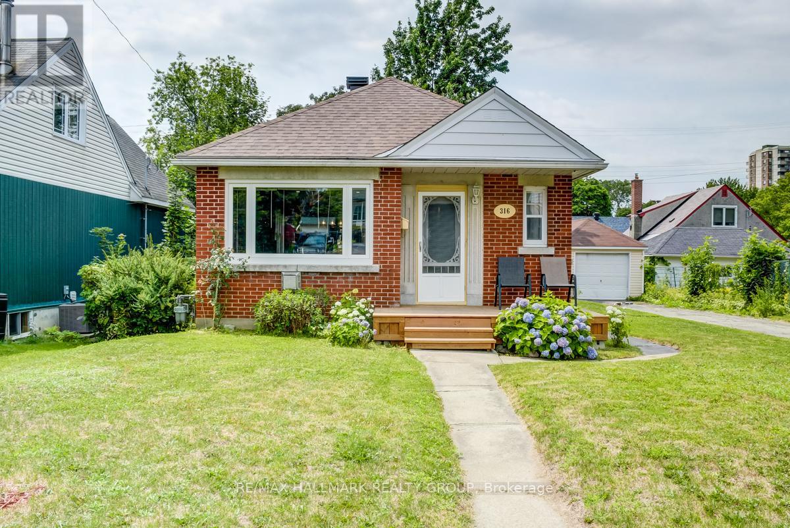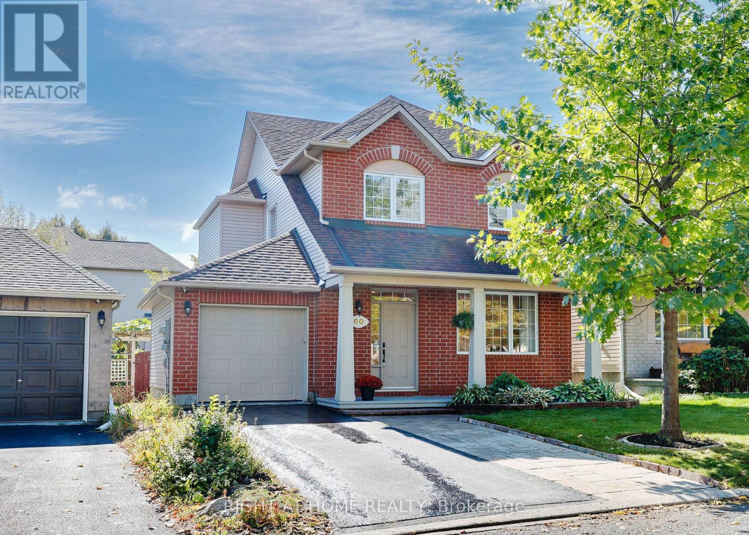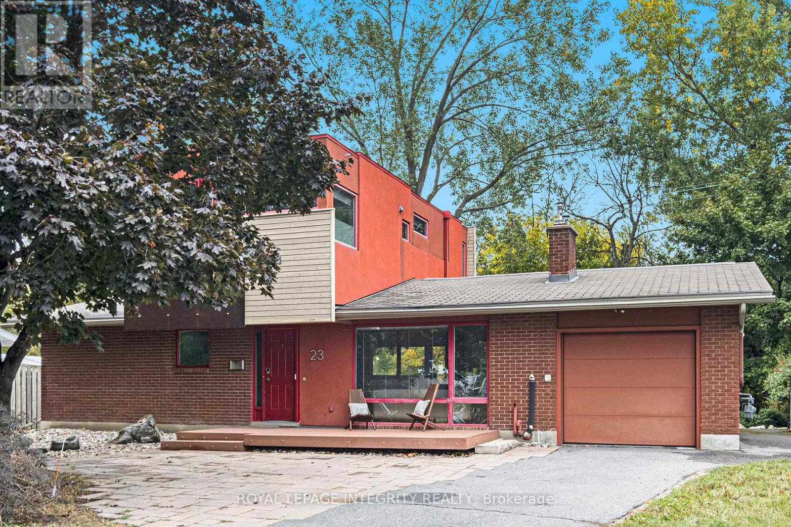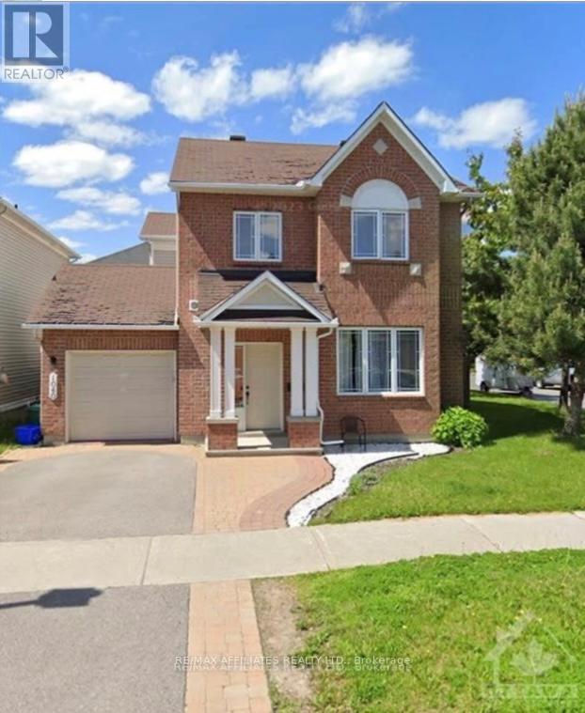Ottawa Listings
504 Flagstaff Drive
Ottawa, Ontario
Welcome to 504 Flagstaff Drive, a beautifully designed 'Mattamy Homes Fir Model'. Built in 2022, this modern 3-bedroom, 2.5-bathroom home offers a thoughtful layout and stylish finishes throughout.The open-concept main level features hardwood flooring, a bright living and dining area, and a kitchen designed for both function and style. The kitchen comes with granite countertops, an island with seating, stainless steel appliances, and ample cabinetry, creating a welcoming space for everyday living. Upstairs, the spacious primary bedroom includes a walk-in closet and a private 3-piece ensuite. Two additional bedrooms are generous in size and share a full bathroom. Half Moon Bay is known for its family-friendly atmosphere, green spaces, schools, and easy access to shopping, dining, and public transit. With its balance of comfort, functionality, and location, this property is move-in ready and an excellent opportunity for those seeking a newer home in a growing community. Dont miss your chance to call this beautiful house your next home. (id:19720)
Royal LePage Integrity Realty
4 - 1400 Wildberry Court
Ottawa, Ontario
Thoughtfully upgraded, this 2-bedroom, 1.5-bath condo in sought after Convent Glen features modern finishes, renovated bathrooms, fresh paint, quality appliances, two private balconies, new closet doors throughout, and an included surface parking spot. Located just steps from parks, schools, shops, and dining, with superb transit access including express buses & the O-Train providing rapid rail connections, and quick access to Highway 417, facilitating travel across Ottawa. Nestled in a quiet, established Orléans neighbourhood, this home is in excellent condition and ready for immediate occupancy. Available now for $2,350 + utilities; experience elevated comfort and convenience. All applications must include completed rental application, full credit check, proof of employment/income, and references. First and last months rent due upon acceptance. Tenant insurance will be required. Direct all inquiries & offers to Paul Dion @ [email protected] or call 613-293-3337 (id:19720)
Exit Results Realty
332 Lachlan Lane
Whitewater Region, Ontario
Nestled along the picturesque shores of the Ottawa River, this delightful property offers the perfect blend of rustic charm and modern comfort. Large windows frame breathtaking river views, ensuring youre always just a glance away from nature's beauty. The cozy living room is perfect for relaxing after a day of exploring, while the modern kitchen, complete with sleek countertops and ample storage, is ideal for preparing meals to be enjoyed in the adjacent dining area. Whether you're entertaining family or unwinding with loved ones, this open-concept space provides the flexibility to create memories. Step outside and you're greeted by your very own sandy beach, offering a peaceful retreat and the perfect spot for summer activities. Enjoy leisurely walks along the water's edge, paddleboarding, or simply soaking in the serene surroundings. The backyard provides ample space for outdoor dining, barbecues, or simply enjoying the stunning sunsets over the river. With 2 bedrooms, 2 bathrooms, a spacious sunroom and a separate guest cabin, this home offers comfort and convenience, all while being just moments away from the tranquility of the water. Whether you're looking for a seasonal getaway or a year-round retreat, this Ottawa River gem offers the perfect balance of relaxation and recreation.Dont miss out on the chance to own your piece of paradise. Additionnal features include : high ceilings, radiant floor heating, rear deck. Schedule a viewing today and imagine your life at the water's edge! (id:19720)
Exp Realty
123 Gatestone Private
Ottawa, Ontario
Bright & Spacious Upper Unit with Loft in Prime Location! Welcome to 123 Gatestone Private this beautifully maintained sun-filled upper unit featuring 2 bedrooms plus a versatile loft, perfectly situated near top amenities and transit. The main level boasts an open-concept living and dining area with soaring cathedral ceilings, striking palladium windows, and a cozy gas fireplace ideal for both relaxing and entertaining. The generous kitchen offers a breakfast bar, ample counter space, and direct access to a private balcony. You'll also find a convenient main-level laundry area and a powder room. Upstairs, the spacious primary bedroom includes a walk-in closet, access to a second private balcony, and a cheater ensuite to the full bathroom. A well-sized second bedroom and open loft perfect for a home office, den, or reading nook complete the upper level. Parking is located right outside your door for added convenience additional parking available + EV Charging Options for your spot. Ideally located close to Gloucester Centre, Costco, Loblaws, GoodLife, Chapters, Scotiabank Theatre, CSIS, CSE, NRC, La Cité Collégiale, and just steps away from the future Montreal Rd LRT Station. Don't miss this opportunity book your showing today! (id:19720)
Century 21 Action Power Team Ltd.
727 Bunchberry Way
Ottawa, Ontario
Welcome to 727 Bunchberry Way, a stylish, light-filled family home with a dream backyard! This beautifully updated family home offers an exceptional blend of style, comfort, and functionality. The open-concept main floor features soaring ceilings, elegant new lighting throughout, and custom "Elite Draperies" window treatments that add a sophisticated touch. At the front of the home, the light-filled dining room sits across from a versatile office complete with sleek built-in shelving and cabinetry. The heart of the home is the stunning kitchen, boasting quartz countertops, a large island, gas stove, and LG Smart Door refrigerator. The adjoining breakfast area opens to a show-stopping backyard (approx $100k invested in the design) with two patios, a Beachcomber Hybrid 8-seat hot tub, and a garden shed perfect for outdoor living and entertaining. Off the kitchen, the generous living room offers custom built-ins and a cozy gas fireplace. A convenient mudroom and powder room complete the main level. Upstairs, you'll find four spacious bedrooms including a luxurious primary suite with a five-piece ensuite and a walk-in closet. A family bathroom and laundry room are also located on the second floor for added convenience. The unfinished basement with high ceilings presents endless opportunities for future development. A two-car garage provides ample storage and functionality. With thoughtful upgrades, incredible natural light, and designer touches throughout, this move-in-ready home is ideal for modern family living. (id:19720)
Sotheby's International Realty Canada
155 Ladouceur Street
Champlain, Ontario
Welcome to your private sandy waterfront retreat on the Ottawa River. This rare 5 bedrooms property offers 87 feet of direct frontage, giving you your own beach, a 30-foot aluminum dock, and endless opportunities for swimming, boating, and fishing right from your backyard.The bungalow features a walk-out basement, maximizing water views and seamless indoor-outdoor living. A fully separate in-law suite with its own entrance, kitchen, living room, bathroom and bedroom, provides comfort and independence for extended family, guests, or potential rental income. Inside the main home, you'll find a renovated kitchen designed for modern living, bright and open living areas, 3 more bedrooms on the mainfloor, a spacious living room in the walk out basement with a powder room, a cozy wood stove and overall plenty of space for family and visitors. The elevated patio overlooking the water creates the perfect setting for outdoor dining and entertaining.Practical features include a detached garage with new siding and roof (2024), a recently installed well (2022), and ample storage throughout. Landscaped grounds, a peaceful setting, in-law suite and direct waterfront access make this property ideal as a year-round residence or a tranquil getaway, even providing the possibility of additional income. Enjoy the perfect blend of comfort, versatility, and waterfront lifestyle in one of Champlains most sought-after locations. (id:19720)
Innovation Realty Ltd.
25 Marie-Eve Street E
Alfred And Plantagenet, Ontario
Welcome Home! Custom Built in 2005 by the previous owners, this home is not only stunning, but expansive. Nestled on just under 1 acre, this home offers gleaming hardwood floors throughout the main and 2nd levels with hardwood staircases. Main level features a bright and spacious office, formal living and dining rooms. A custom Chefs Kitchen with plenty of cabinets for storage, stone counters, and walk in panty. Stainless Steel appliances include a dual fridge/freezer, dual wall ovens, 5 burner gas cooktop, and a beverage centre with plenty of seating for family and friends to gather. The family room is complemented by a impressive stone gas fireplace. Custom built 3 season room with separate wet bar, fireplace and access to a private deck with access to heated above ground pool. 2nd level features 4 impressive bedrooms, 2 full baths, and laundry room. The primary has a large walk in closet complete with tons of storage and has a spa inspired ensuite with tile shower and extra deep soaker tub. Large open concept finished basement offers plenty of options for a theatre space, a home gym, an office, or all of the above. Cold storage room, a large storage room with shelving and access to the heated garage. Garage offers plenty of space and can accommodate large vehicles and still leave room for toy storage. Circular driveway offers plenty of additional parking including a dedicated level spot to park a trailer/camper - with power! Don't be left in the dark - home is setup with a Generac whole home generator with automatic transfer switch. Don't miss out, book your showing today! (id:19720)
Royal LePage Integrity Realty
316 Ducharme Boulevard
Ottawa, Ontario
Welcome to 316 Ducharme Blvd! This is a charming BUNGALOW very centrally located and close to all shopping, amenities, groceries, transit, parks, and so much more! Sitting on a large lot, this home has lots of outdoor space w/ parking for 5 vehicles (1 in detached garage - which also offers lots of storage). New front porch is the perfect outdoor seating place. Main level of the home features hardwood floors, large sun-filled living/dining areas, kitchen with all appliances lots of cupboard storage and a counter top for stools. Main level also features 2 spacious bedrooms and a full bathroom with soaker tub. Lower level features spacious rec room with heated floors, 2 additional rooms that could be used as home offices/dens, second full bathroom with stand-up shower, laundry room, and storage. Tenant pays all utilities. Available October 1st! (id:19720)
RE/MAX Hallmark Realty Group
60 Mersey Drive
Ottawa, Ontario
Act Quickly A Warm, Welcoming Home Nestled in the highly sought-after Morgans Grant community, this beautifully maintained and lovingly cared-for home offers the perfect blend of comfort, convenience, and charm. Designed with family living in mind, the thoughtfully laid-out interior creates a harmonious flow throughout the living spaces. Enjoy top-rated schools at all levels, walking distance to nearby shopping, scenic parks, recreational facilities, and Ottawa's thriving high-tech district. A short drive to DND makes this an ideal location for professionals and families alike. Step outside to discover a meticulously landscaped front and backyard oasis, featuring elegant interlocking stone, a mature and easy-to-maintain flower and vegetable garden, and a peaceful atmosphere that reflects true pride of ownership. The sun-drenched, south-facing backyard offers the perfect retreat, complete with a spacious deck and a newer gazebo ideal for relaxing, entertaining, or cultivating your green thumb. Inside, you're welcomed by a charming front porch and a bright, open foyer that leads into a cozy living room. Gleaming hardwood floors flow seamlessly through the living, dining, and family rooms, while the kitchen boasts ceramic tile, granite countertops, rich maple cabinetry, newer appliances, fresh paint, and stylish modern light fixtures. This move-in-ready home features a spacious primary bedroom with a walk-in closet and private ensuite, along with two additional sun-filled, generously sized bedrooms. The large, unfinished basement is a blank canvas perfect for creating a home theatre, gym, guest suite, or playroom tailored to your lifestyle. Additional highlights include a radon mitigation system, a heat recovery ventilator (HRV), and central air conditioning for year-round comfort. This is a home filled with warmth, happiness, and thoughtful care. Move in and begin your next chapter in a place that truly feels like home. (id:19720)
Right At Home Realty
23 Still Water Drive
Ottawa, Ontario
This isn't your average home! It's a bold, vibrant, and one-of-a-kind space that brings fresh energy and modern style to Crystal Beach! Thoughtfully designed and full of personality, this home blends sleek contemporary design with standout custom features you wont find anywhere else in the neighbourhood.From the eye-catching structural steel accents to the floor-to-ceiling windows, glass railings, and show-stopping living room fireplace, every inch makes an impression. A large composite deck sets the tone as you arrive, leading into a spacious entryway with a barn door and a custom closet system.The kitchen is a modern showpiece with quartz countertops, sleek glass and metal cabinetry, panelled dishwasher for a seamless look, S/S appliances, a custom lazy Susan corner cabinet, built-in desk nook, and a breakfast bar perfect for casual mornings or entertaining friends.The open concept living and dining area is bathed in natural light and opens up to two main floor bedrooms. One makes an ideal home office, with a built-in wardrobe and filing storage, while the other features a large window and desk. The main floor bath features classic mosaic tile and a spacious shower. Upstairs? That's your personal retreat. The entire 2nd level is dedicated to a stunning 420 sq ft primary suite that feels like a luxury spa getaway. Enjoy panoramic views from oversized windows, and unwind in the ensuite featuring a slate steam shower, deep soaker tub, dual vanities, and custom built-in wardrobes. Total relaxation.The finished lower level offers even more: a large recreation room with a cozy corner fireplace, a bonus room ideal for a den, office or craft room, a finished laundry room with folding station, and a convenient two-piece bath.Outside, the backyard offers space to relax or entertain, with a private patio and mature trees. All of this in Crystal Beach, a quiet, scenic west-end neighbourhood steps from the Ottawa River, top-rated schools, trails, parks, DND, Hwy 417 and more! (id:19720)
Royal LePage Integrity Realty
1040 Capreol Street
Ottawa, Ontario
METICULOUS! Discover the perfect family home nested in the neighbourhood of Orleans situated on a corner lot. Living spaces offers unparalleled tranquility with breathtaking front view. (3+1) 4 bedroom detached home features interlock walkway to wide foyer & entrance from the garage. Designed to accommodate a growing or multigenerational family. Pride of ownership prevails in this stunning home! Outdoor surrounded by interlock and lush garden front and back. Family oriented in the heart of Orleans. Extremely well cared and upgraded. Offers an excellent living space. This stunning home is bright and has an open concept layout with lots of natural lights. Oak and hardwood floor. Open concept formal living & dining room illuminated by pot light fixtures. Family room offers a cozy gas fireplace overlooking the backyard. Sleek finishes, and a breakfast nook overlooking a private backyard oasis. The kitchen features a beautiful backsplash, all stainless steel appliances, solid wood cupboards, and plenty of large cabinet space and counter space, as well as a granite counter with a double sink. Perfect for families seeking a high quality living space. Sliding patio door to fully fenced, wide yard. The backyard has a gorgeous interlock stone patio, and is spacious ideal for entertaining. The second floor has a primary bedroom with a walk-in closet and 3 piece ensuite bath and 2 other generous sized bedrooms. Fully finished basement offers an office, an additional large bedroom, full bath, laundry room, a good storage room, an ideal recreational space. Ideal for extended family, guests, or creating the ultimate entertainment hub. Conveniently located within walking distance to grate ranking schools, parks, public transit & shopping centers. 24 hr notice required, property is tenanted. Don't miss out on this opportunity and book your showing! (id:19720)
RE/MAX Affiliates Realty Ltd.
708 Vennecy Terrace
Ottawa, Ontario
Welcome to 708 Vennecy Terrace a modern 2021-built home in Chapel Hill South designed for comfort and style. Enjoy a sun-filled open layout, a bright kitchen with granite counters and walk-in pantry, and a cozy living room with a floor-to-ceiling tiled fireplace. Upstairs, the spacious primary suite with ensuite is paired with two versatile bedrooms, while the finished basement offers the perfect space for family time, games, or a home theatre. Step outside to a fully fenced backyard for private outdoor living. ** This is a linked property.** (id:19720)
Details Realty Inc.


