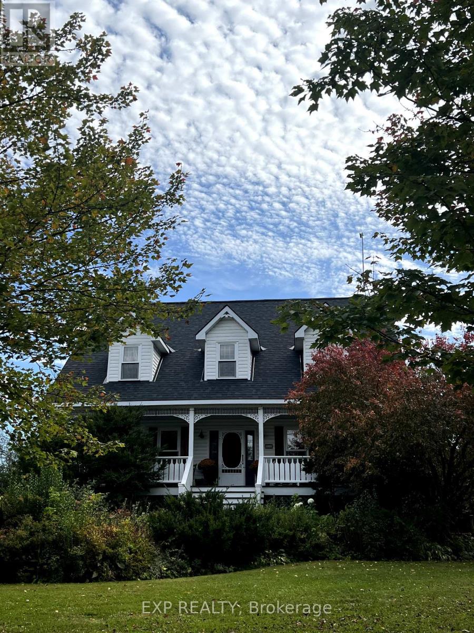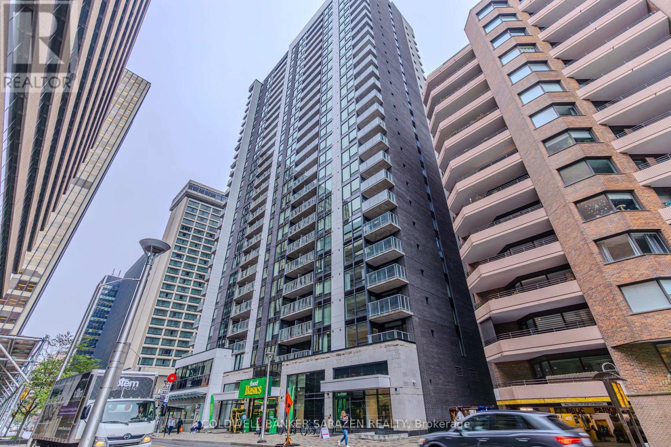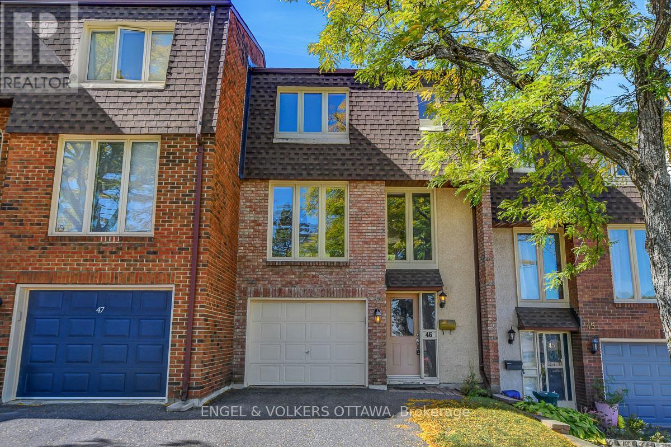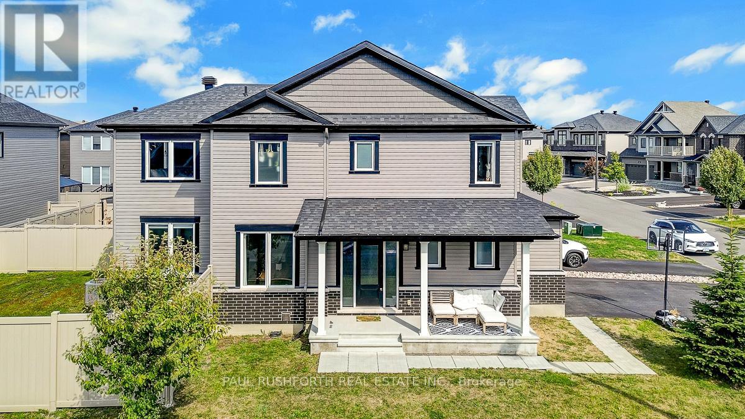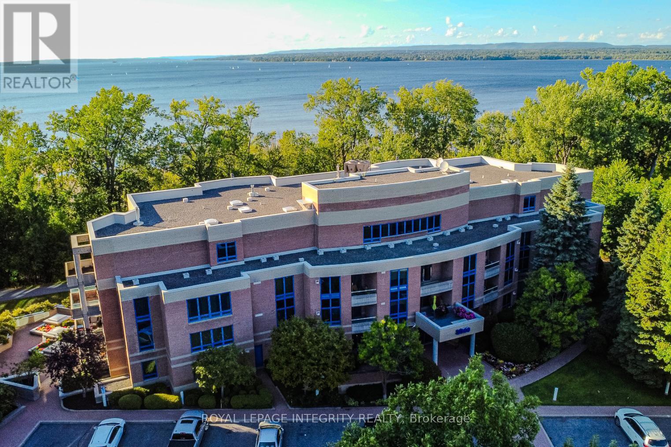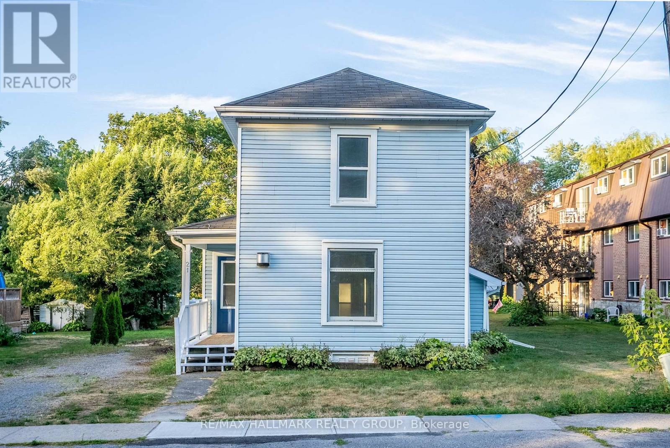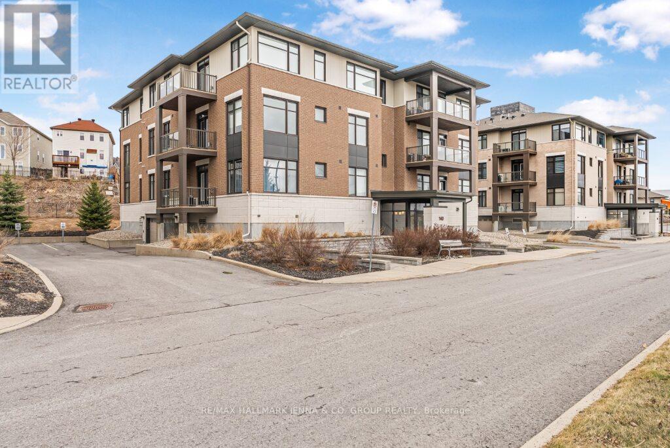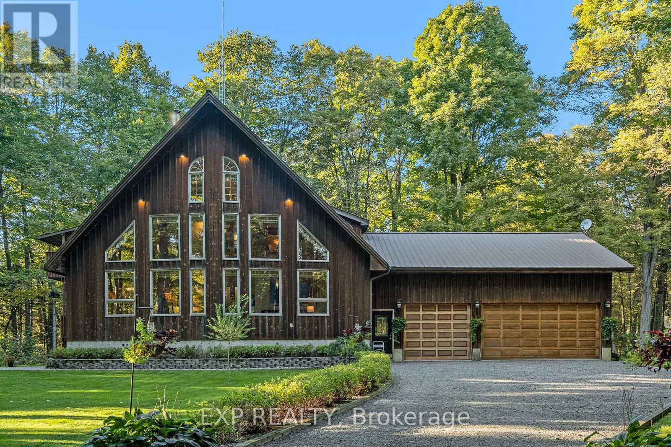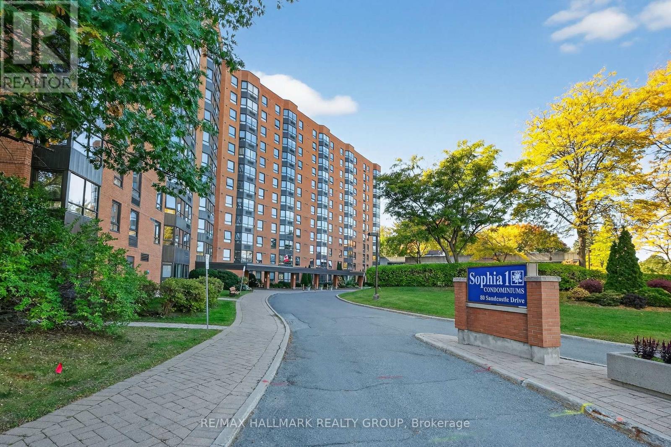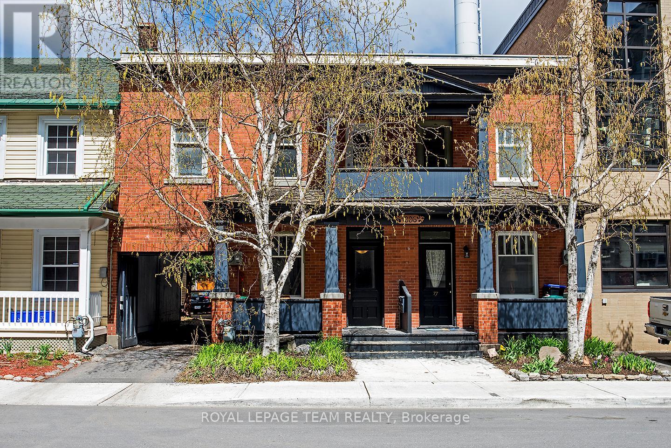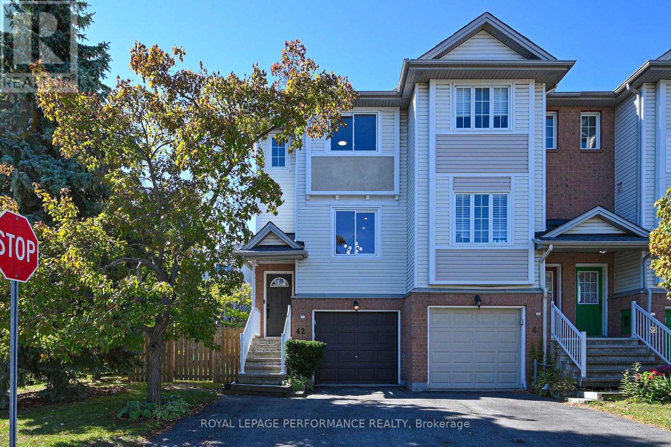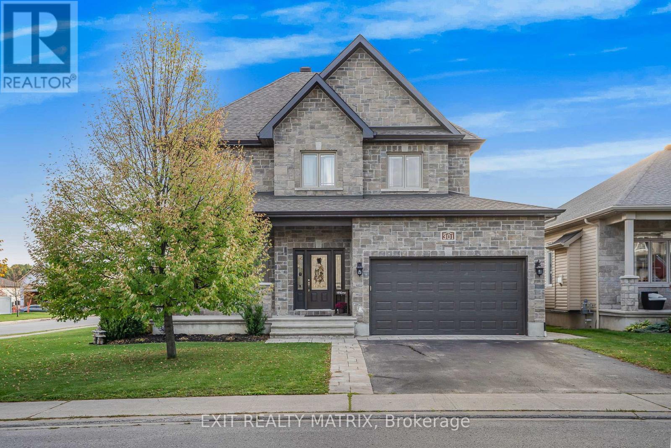Ottawa Listings
3123 Trillium Way
Beckwith, Ontario
Step into timeless charm and modern comfort with this beautifully maintained country-chic home, ideally situated on a private and picturesque 1-acre lot just outside the vibrant, historic town of Perth. From the moment you step onto the welcoming front porch, you'll be drawn in by the home's warmth, character, and inviting atmosphere. Inside, natural light floods every room, highlighting the thoughtful layout and bright, airy feel throughout.The main floor offers a perfect balance of functionality and comfort, featuring a cozy living room, a separate family room ideal for entertaining or quiet evenings, and a convenient main-floor laundry room.Upstairs, you'll find four spacious bedrooms, including a generous primary suite complete with its own ensuite bathroom. With 2.5 bathrooms in total, this home is perfectly suited for families of all sizes or those who love to host guests.The unfinished basement offers endless possibilities whether you're dreaming of a home workshop, gym, extra storage, or future living space.Outside, the beautifully landscaped yard provides a serene and private escape. Enjoy morning coffee or evening gatherings on the expansive back deck, surrounded by nature and peaceful views. Enjoy the best of both worlds - a quiet country neighborhood - close to heritage Perth while still being commutable to Ottawa (id:19720)
Exp Realty
2009 - 340 Queen Street
Ottawa, Ontario
Located in the dynamic core of Downtown Ottawa, this Claridge Moon Elara condo is a true treasure! Sitting high on the 20th floor, this nearly new, one-year-old home offers 630 sqft of open-concept living space with sweeping city views that will take your breath away.Step inside and youll find a stylish interior with gleaming floors that flow seamlessly into a sleek, modern kitchen designed to bring out your inner chef. Outfitted with stainless steel appliances, a quartz countertop, and a versatile island perfect for casual dining or your morning coffee ritual, this kitchen blends function with elegance.The bright living and dining area is filled with natural light from the expansive SOUTH-facing window, showcasing stunning cityscapes. From here, step onto your private balcony and enjoy panoramic views that capture the essence of downtown living.The spacious bedroom serves as a peaceful retreat, while the spa-inspired bathroom invites relaxation. Added conveniences include in-unit laundry. Every detail has been thoughtfully crafted, and the buildings premium amenities elevate the lifestyle experience: 24-hour concierge, indoor pool, fully equipped gym, theatre, party lounge, and a guest suite for visitors.Perfectly situated, youre within walking distance of Parliament, Rideau Centre, the ByWard Market, the University of Ottawa, and the LRT. The highly anticipated new central library will be just steps away, and soon, a full-service grocery store will open right at your doorstepmaking day-to-day living effortless.This condo offers the complete package: modern design, unbeatable location, and outstanding amenities. Whether youre a professional, student, or simply looking to enjoy the best of urban living, this is the place to be. Get ready to fall in love with city life! Furniture can be included upon request. Flexible options available (id:19720)
Coldwell Banker Sarazen Realty
46 - 200 Owl Drive
Ottawa, Ontario
Rarely offered, this fully renovated 3-bedroom condo townhouse in Foxdown is a true standout in the Hunt Club community. Thoughtfully redesigned, it blends modern elegance with everyday comfort, complete with an attached single garage (inside entry) plus a second parking space.The main floor has been opened up into an airy, open-concept layout where floor-to-ceiling windows and an oversized patio door flood the space with natural light. At the heart of the home, the sleek modern kitchen features a striking island with integrated stove and hood vent, abundant storage, and clean, contemporary finishes. New flooring runs throughout, while the renovated main bathroom includes new tile floor and vanity with quartz countertop.The private fenced backyard backs onto condo-owned land for rare privacy and no rear neighbours, while the front of the home affords sweeping views of the community pool from it's elevated position. Upstairs, three comfortable bedrooms provide plenty of space for family, guests, or a home office. Just steps from Owl Park across the street with its community centre, tennis/pickleball courts, splash pad, and outdoor rink. Schools, shopping, and public transit are all close at hand, making this an ideal choice for families and professionals alike. A rare opportunity to own a move-in ready, fully modernized home in a well-established, family-friendly community. (id:19720)
Engel & Volkers Ottawa
245 Aquarium Avenue
Ottawa, Ontario
Welcome to this stunning 3-bedroom, 4-bathroom detached home located on a desirable corner lot in Avalon. Built in 2020, this modern home offers exceptional upgrades and thoughtful features throughout. The main floor boasts 9-ft ceilings, gleaming hardwood floors, and an open layout that's perfect for entertaining. The chefs kitchen flows seamlessly into the living and dining areas, while large windows fill the space with natural light. Upstairs, you'll find a spacious primary suite complete with a luxurious ensuite and an oversized walk-in closet. Two additional bedrooms, a full bathroom, and a convenient second-floor laundry room provide comfort and practicality for the whole family. The fully finished basement adds even more living space with a full bathroom, ideal for a family room, guest suite, or home office. Additional highlights include central vacuum, a 2-car attached garage with inside entry, and a fully fenced yard offering privacy and room to enjoy the outdoors. This move-in ready home combines style, comfort, and convenience in a family-friendly neighborhood close to schools, parks, shopping, and transit. (id:19720)
Paul Rushforth Real Estate Inc.
203 - 3099 Carling Avenue
Ottawa, Ontario
Considering downsizing? This will be the condo for you! Welcome to Unit 203 at Commodores Quay. Located at the SouthWest end of the building, this unit has seasonal views of the Ottawa River. At 1440SF, this spacious 2-bedroom, 2-bathroom condo offers the perfect blend of comfort, convenience, and lifestyle, complete with a private patio and coated windows for your privacy. This well-maintained building is home to a vibrant and social community, with a calendar full of activities including bridge, book club, movie nights, and weekly happy hours. On-site amenities include a saltwater indoor pool, sauna, fitness room, workshop, secure bike storage, car wash (P3 level) and a live-in superintendent for your peace of mind. Outdoor enthusiasts will love having the Western Parkway walking and biking paths quite literally at the back door, with Andrew Haydon Park, Nepean Sailing Club, and Britannia Beach just minutes away. For errands and entertainment, enjoy proximity to Bayshore Shopping Centre, Cineplex Cinemas, and a variety of restaurants and shops all within walking distance. Need to get downtown? The nearby Kichi Zb Mkan Parkway offers a quick and scenic route. Inside, you'll find a bright and efficient kitchen with solid wood soft-close doors, gleaming warm hardwood floors, open-concept living and dining room with a rare gas fireplace, and a large primary suite for full-sized furniture and views of the cherry blossom tree. The elegant ensuite bathroom, ample closet space. The second large bedroom and full bath make this home ideal for guests or a home office setup. Additional perks include an owned underground parking (P5 #4), steps to the elevator, deeded storage locker (#90), smaller in-unit storage room, Status Certificate on file. Commodores Quay offers a secure, well-managed community with an unbeatable location and a strong sense of connection. Don't miss your chance to downsize without compromise. (id:19720)
Royal LePage Integrity Realty
21 Downes Avenue
Prince Edward County, Ontario
Welcome to 21 Downes Avenue, a beautifully refreshed country-style 2-storey home in the heart of Prince Edward County. This detached 3-bedroom, 1.5-bath residence combines timeless character with thoughtful updates, making it an ideal full-time home, weekend retreat, or investment property. Inside, youll find a fresh coat of paint throughout, new flooring in the primary bedroom, and restored original-style floors in the rest of the home, lovingly brought back to life and painted for a classic finish. The kitchen has been updated with new counters and a farmhouse-style sink, while the bathroom features a new vanity for a refreshed, functional look. Set in a prime location, this home is just a 5-minute walk to Metro Foods and a 7-minute stroll to the theatre on Loyalist Drive, while also being only minutes from Huff Estates Winery, the sandy shores and dunes of Sandbanks Provincial Park, and the boutique shops and restaurants of Downtown Picton. Nestled just steps from 40+ wineries within 25 km from the property (some award winning) and a wealth of craft breweries, distilleries, and more, this property places you in the very heart of the Countys allure. Charming, refreshed, and ideally located, 21 Downes Avenue is ready to welcome you home. (id:19720)
RE/MAX Hallmark Realty Group
201 - 140 Guelph Private
Ottawa, Ontario
Step inside this sought after 1 level, bright and spacious condo which has 2-bedrooms, 2-baths in the heart of Kanata Lakes! The open-concept corner unit design features hardwood flooring in the main living areas, a stylish kitchen with a large island and breakfast seating, granite countertops, stainless steel appliances, and rich espresso cabinetry. Oversized windows fill the dining and living room with natural light and provide access to a private balcony perfect for morning coffee or summer evenings while offering serene views of the Carp River Conservation Area just across the street. The generous primary suite boasts a walk-in closet, large window, and a private 3-piece ensuite with walk-in shower. A well-sized second bedroom, versatile den, and full bath with a soaker tub add flexibility for guests, family, or a home office. Additional conveniences include in-unit laundry, ample storage, and a locker for extra space. This well-maintained building combines modern architecture with a beautifully landscaped setting. Residents enjoy underground parking, a bike rack, covered garbage station, and access to a clubhouse with an entertainment area, library, and party room. Just minutes from shopping, parks, walking paths, and transit this is carefree condo living at its best! (id:19720)
RE/MAX Hallmark Jenna & Co. Group Realty
325 Haskins Road
North Grenville, Ontario
Welcome to your dream home! This stunning custom-built residence, clad in Western Red Cedar board & batten, is set on 6.27 acres of beautifully maintained, wooded land with a private driveway offering serene seclusion and natural beauty. The home features an energy-efficient geothermal heating and cooling system, a Vermont Castings wood stove, and top-tier insulation throughout both the house and garage for year-round comfort. Step inside to find a freshly painted main level with brand new carpeting and a thoughtfully designed layout featuring a full 3-piece bathroom, laundry room, bedroom, and a dramatic 26' vaulted ceiling with wall-to-wall windows that flood the space with natural light. The remodeled kitchen includes stainless steel appliances, granite countertops, and a convenient breakfast bar perfect for entertaining or everyday living. Upstairs, you'll find a cozy guest bedroom, a 4-piece bathroom with a luxurious therapeutic tub, and a spacious primary bedroom with a private balcony overlooking the peaceful, tree-lined surroundings. Both bathrooms have been updated with stylish new vanities, blending modern finishes with timeless charm. The finished basement offers a large recreation/exercise room, cold storage, and a utility/storage area. A pristine 5-car garage features an impeccably finished, climate-controlled workshop ideal for hobbyists or serious DIYers. Outside, enjoy a calming patio with a custom pond, a vegetable garden, a greenhouse, and ample storage buildings. Explore the scenic trails or relax beside the charming creek that runs through the property. This one-of-a-kind retreat blends comfort, functionality, and natural beauty an exceptional opportunity for those seeking privacy and connection to the outdoors. (id:19720)
Exp Realty
1207 - 80 Sandcastle Drive
Ottawa, Ontario
Beautiful Top-Floor End Unit with Scenic Panoramic Views. Welcome to this bright and spacious top-floor end unit, perfectly located within walking distance to the Queensway Carleton Hospital, scenic parks, and a wide range of amenities. Flooded with natural light, this lovely condo features an extra kitchen window unique to end units providing a warm and inviting atmosphere. Ideal for young professionals, retirees, or savvy investors, this unit offers comfort, convenience, and value. The primary bedroom includes generous closet space and a private 2-piece ensuite bathroom for added convenience. Don't miss this opportunity to own a peaceful, sun-filled home in a desirable location! Great amenities as well such as a gym, library, outdoor pool, guest suite and party room. (id:19720)
RE/MAX Hallmark Realty Group
1 - 75 Cathcart Street
Ottawa, Ontario
Fully renovated in 2021, this contemporary one-bedroom main floor apartment is ideally located on a quiet street in the heart of the ByWard Market, offering comfortable and convenient urban living. Steps to Parliament, Ottawa River & trail network, amenities, restaurants and shops. The gourmet kitchen features stone countertops, spacious pantry with pull-outs, stainless steel appliances (fridge, stove, dishwasher, microwave/hood fan), and a convenient breakfast bar. The apartment features hardwood floors & pot lighting throughout, a spacious living room that opens to the kitchen, and backdoor access to a quaint covered back patio. The bathroom includes a spacious walk-in shower. For added convenience, the basement offers full-sized front-loading washer and dryer and generous storage space. Ideal home for single professional or couple. One parking spot is available at the back for an additional $100 per month. Heat and water are included in the rent. The tenant is responsible for hydro. This is a smoke and pet free home. Available for immediate occupancy. (id:19720)
Royal LePage Team Realty
42 Yorkville Street
Ottawa, Ontario
Location, Location, Welcome home to this charming end unit townhouse in sought after Central Park. Situated on a reverse pie corner, offering an oversized lot, huge fully fenced yard with both west & south exposure, parking for 4 vehicles, don't miss out! Step into the open concept living & dining areas, hardwood flooring, fresh paint, and oak railing set the stage. Large kitchen boasts neutral cabinetry, Bosch dishwasher (August 2023), great counter space and a breakfast bar overlooking the principal rooms. This floor is flanked by windows on either side providing a great cross breeze and an abundance of natural light. Upstairs, you will find two comfortable bedrooms and a 4-piece main bathroom. The spacious primary bedroom offers a peaceful retreat, while the second bedroom features a Murphy bed (included) which is great to stowe away offering versatility. The lower level provides a cozy den, home office or gym, Laundry, a 2 piece bathroom, inside access to the garage and patio door to the fabulous yard. Plenty of storage on the lower level and basement levels. Ideally situated near a park with a playground, tennis courts, soccer field, this home also offers quick access to biking, walking paths, the Experimental Farm, grocery stores, restaurants, amenities and transit. This home blends comfort, functionality, and location, perfect for first-time buyers, downsizers, or anyone seeking low-maintenance living. Updates include; roof replaced by Sanderson (October 2015); Rheem R96 furnace (May 2022); 4 new Verdun ER40 windows, 25-year warranty, Energy Star (August 2023) ; garage door motor and keypad (2022); upgraded lighting (2022); stove exhaust fan (2023); backsplash behind stove (January 2024); kitchen sink tap (2024); bathroom sink taps (January 2025). (id:19720)
Royal LePage Performance Realty
301 Colmar Street
Russell, Ontario
OPEN HOUSE, Sunday, October 5 2-4pm. Welcome to this beautifully updated two-storey home in the heart of Embrun. Offering 4+1 bedrooms and a host of modern upgrades, this property combines timeless charm with modern comfort. The main level is thoughtfully designed, featuring a bright and inviting living room with a cozy gas fireplace and a chef style kitchen with a center island, pantry, and abundant cabinetry. The seamless flow between spaces makes it perfect for family gatherings and hosting guests. Upstairs, the spacious primary suite includes a walk-in closet and ensuite. The finished basement expands the living space with oak stairs, a stylish wet bar, and a second fireplace an entertainers dream. Step outside to your private backyard retreat. This fully landscaped corner lot showcases a heated saltwater inground pool, hot tub, two gazebos, natural gas outdoor fireplace, gas BBQ hookup, and interlock with firepit and seating. The front yard was refreshed with new interlock and landscaping, adding striking curb appeal. Other updates include a modern laundry room and many thoughtful upgrades throughout, ensuring comfort and peace of mind. Every detail reflects pride of ownership and care. This is a great opportunity to own a gorgeous home in excellent condition, offering elegance, lifestyle, and exceptional entertaining spaces in a growing, sought-after community. (id:19720)
Exit Realty Matrix


