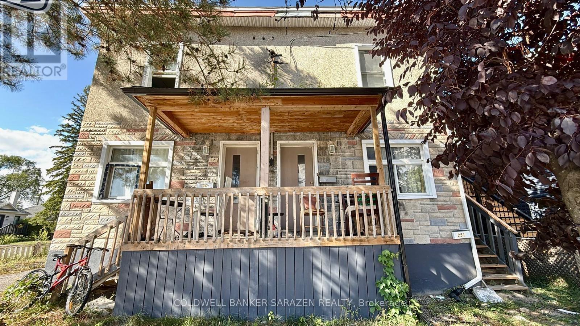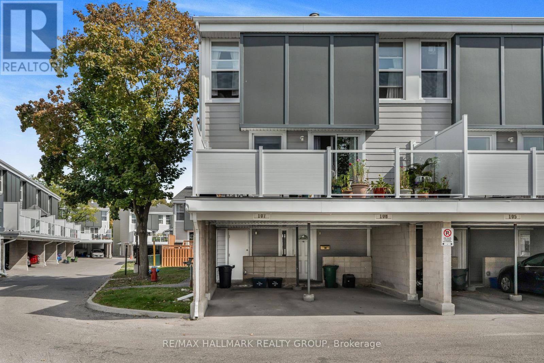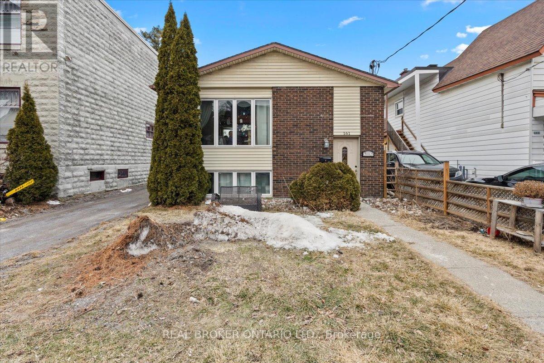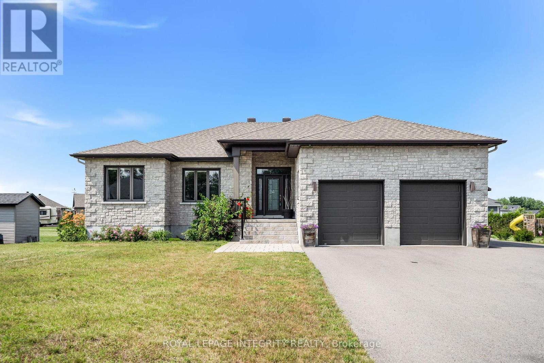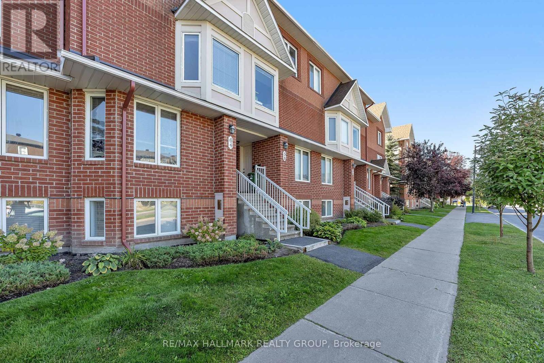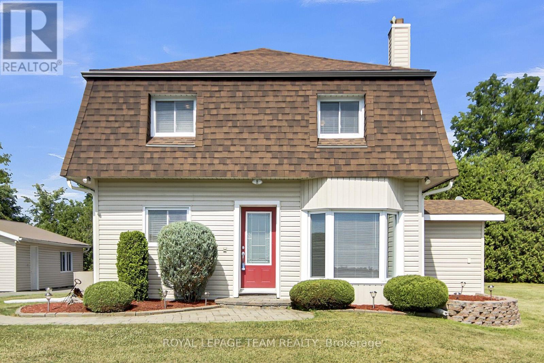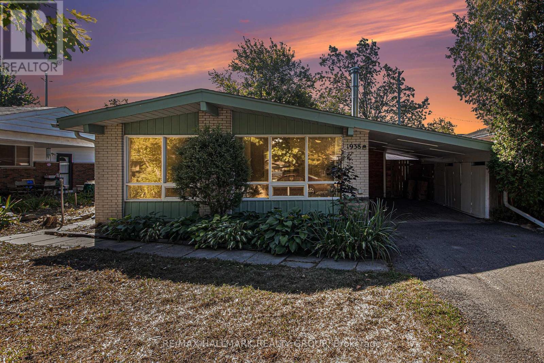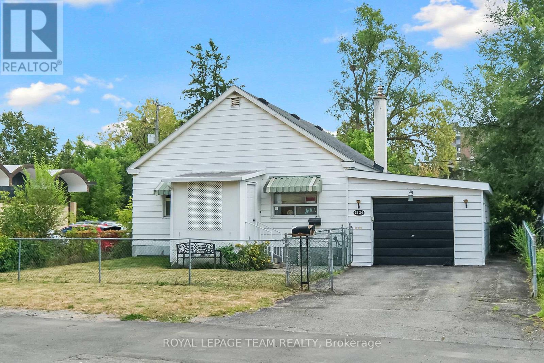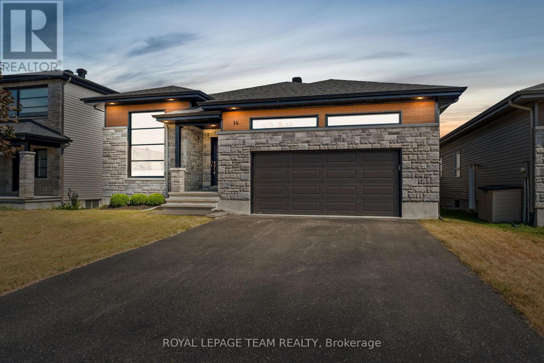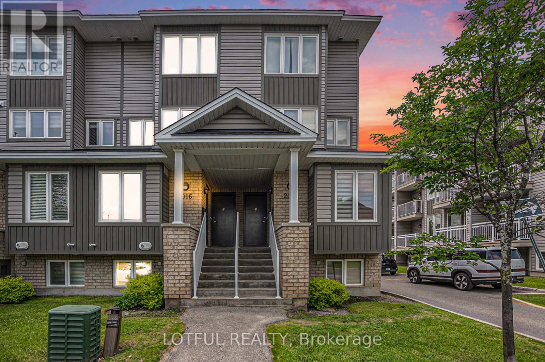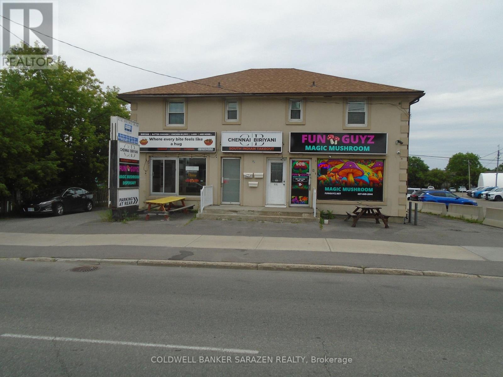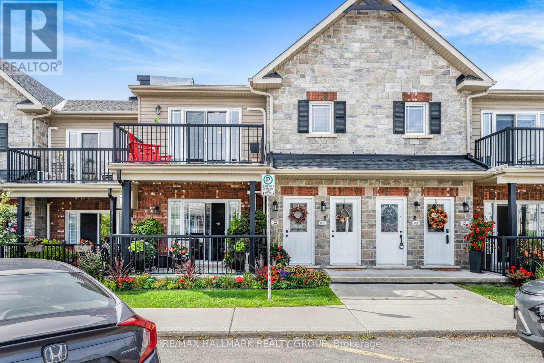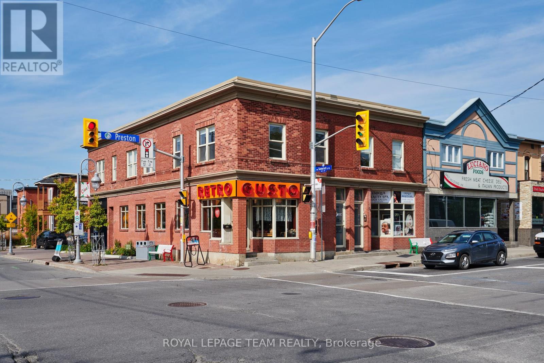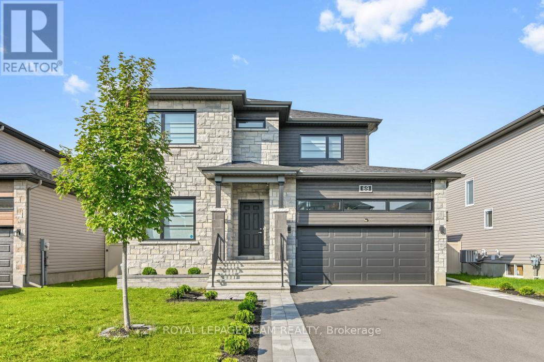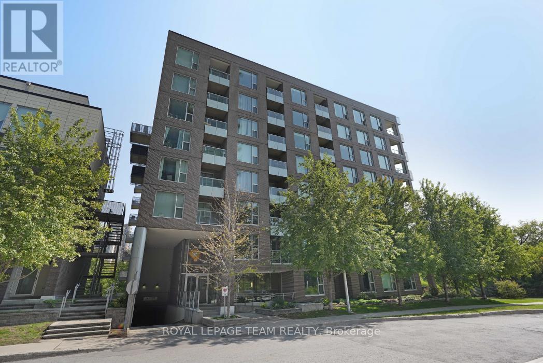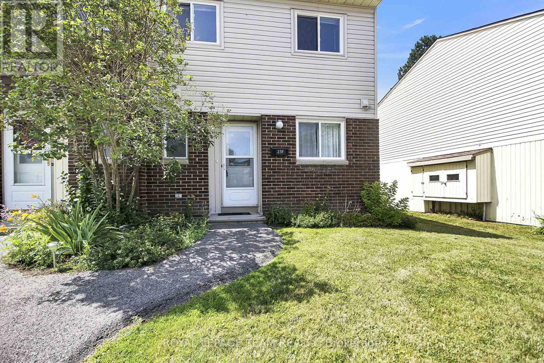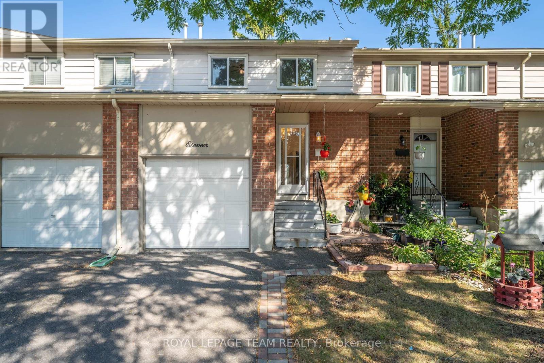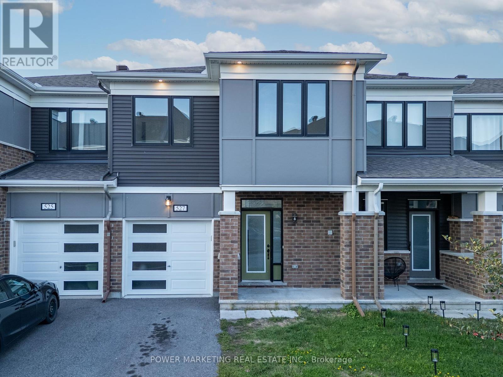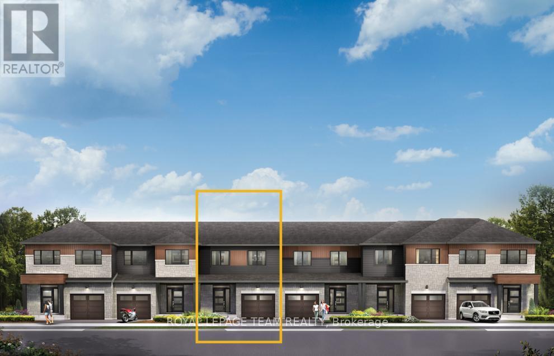Ottawa Listings
249-251 Joffre Belanger Way
Ottawa, Ontario
Exceptional investment opportunity in Vanier! This fully tenanted triplex sits on a 5,479 sq.ft. corner lot with R4E zoning, offering strong cash flow and incredible development potential for front-back semis, low-rise apartments, or future infill projects. Located on a quiet cul-de-sac and perched on a hill, it's just minutes to downtown, uOttawa, Beechwood Village, parks, transit, and the Gatineau bridge. With Vaniers ongoing revitalization, this property is a prime long-term hold in one of Ottawas most in-demand rental markets. Outdoor storage included. (id:19720)
Coldwell Banker Sarazen Realty
107 - 3445 Uplands Drive
Ottawa, Ontario
SPECIAL ASSESSMENT WILL BE PAID BY OWNERS BEFORE CLOSING! Welcome to Unit 107 - 3445 Uplands Drive. Beautiful 3 bedroom, 2 bathroom END UNIT townhome condo featuring exclusive carport parking space conveniently located and plenty of visitor parking. The condo corp has just finished updating the siding, decks, fences, roof, windows and doors making this look like a new condo. Step inside to the large front entrance way that leads into this great home. Open concept living & dining room with convenient patio door overlooking an upper deck / patio with a fully FENCED BACKYARD. Living room has an inviting and cozy wood-burning fireplace. Lots of windows attracting tons on natural light. High-quality laminate / Ceramic throughout the living, dining rooms, and bedrooms. Two good size bedrooms and a 4-piece bath upstairs (laundry hook up too). Lower level now has laundry, another 4-piece bath, that was installed within the last couple of years, as well as the 3rd bedroom/multi-use room. Minutes to public transit, South Keys shopping Centre, Carleton University, Hunt Club Golf Course and more! PROPERTY CAN BE SOLD WITH ALL FURNITURE INSIDE - BOOK YOUR PRIVATE SHOWING TODAY!!! (id:19720)
RE/MAX Hallmark Realty Group
Lph12 - 270 Dufferin Street
Toronto, Ontario
Bright and spacious 3-bedroom, 2-bathroom lower penthouse corner unit with unobstructed views of Lake Ontario and Mimico. Located at King St W & Dufferin, this modern new-build condo offers the perfect mix of convenience and comfort. Situated right on the TTC line, a short walk to the GO Station, and steps to Liberty Village, King West, cafes, shops, and restaurants! Key Features Included: Fully furnished unit, move-in ready, Open-concept layout with floor-to-ceiling windows, Modern kitchen with built-in appliances, Parking, 1GB High Speed Internet Included in Monthly rent. Building Amenities: Fully equipped gym, study, lounge, kids play center, party/hosting room, outdoor BBQ terraces. (id:19720)
Tru Realty
161 Guigues Avenue
Ottawa, Ontario
Welcome to 161 Guigues Avenue, a well-maintained freehold duplex nestled in the heart of Ottawa's vibrant ByWard Market neighbourhood. This property features two spacious units, each with its own private entrance, offering excellent rental income potential or a comfortable owner-occupied living arrangement. Both units benefit from shared laundry facilities, enhancing convenience and functionality. The sale includes two hood fans, two stoves, two refrigerators, one washer, and one dryer, providing a turnkey living experience.The upper 3 bedroom unit is currently rented at $2,953 per month, while the lower 2 bedroom unit is rented at $2,110 per month. The property is in excellent condition, reflecting the care and attention it has received over the years. Ideally located just steps from downtown attractions and public transit options, this duplex is perfect for investors or those seeking a multi-generational living arrangement. A minimum of 48 hours' notice is required to schedule a viewing. Brand new roof August 2025. Eavestrough installation scheduled for completion next week. (id:19720)
Real Broker Ontario Ltd.
251 Rue Des Violettes Street
Clarence-Rockland, Ontario
Welcome to 251 Des Violettes! A Charming Retreat in the Heart of Hammond. From the moment you arrive, you'll be captivated by the warmth, style, and attention to detail that define this beautifully maintained 3+2 bedroom bungalow. Nestled on a spacious, landscaped lot in the peaceful and family-friendly community of Hammond, this home is a true hidden gem, where pride of ownership is evident inside and out. The elegant interlock front walkway & stylish area steps lead you to a welcoming front porch, the perfect spot to sip your morning coffee and enjoy the quiet surroundings. Step inside and you'll find a bright, open-concept kitchen that overlooks both the dining area and backyard, ideal for everyday living and effortless entertaining. The cozy living room features a gas fireplace, creating a warm & inviting space to relax & unwind. The main floor offers three generous bedrooms, including a large primary suite with a spa-like ensuite and a walk-in closet. One of the bedrooms is currently set up as a home office, perfect for today's flexible lifestyle. The partially finished basement adds valuable extra space, complete with two more bedrooms, a full bathroom with a shower, a second fireplace, a large rec room, a bar area, & plenty of storage. Whether you need space for guests, a home gym, or a creative studio, the options are endless. Just add your finishing touches to the ceiling to make it complete. Step out to your own private backyard oasis. A spacious 20x20 deck with gazebo sets the stage for summer BBQ's & sunset evenings, while the hot tub with an interlock landing offers year-round relaxation. The property includes a 12x24 insulated, gas-heated shed, perfect for a workshop or additional storage and a Kohler 20KW electric standby generator to keep your home running smoothly no matter the weather. This home offers the perfect blend of comfort, functionality, & outdoor living, all in a welcoming community you'll be proud to call home. (id:19720)
Royal LePage Integrity Realty
D - 810 Roger Griffiths Avenue
Ottawa, Ontario
Welcome to The Gateway Flats in Mapleton, one of Kanata/Stittsvilles newest communities! This is the first unit of its kind to come to the resale market in the development, making it a rare opportunity to own a nearly new home without the wait of new construction. Built in early 2025 and lived in for only a few months, this stylish 2 bedroom, 2 bathroom lower end unit condo by Richcraft offers 1,120 sq. ft. of thoughtfully designed living space.The open-concept layout is bright and airy, with large windows throughout that fill the space with natural light. The modern kitchen features stainless steel appliances, contemporary cabinetry, and a large island perfect for casual dining or entertaining. The kitchen includes a practical nook, ideal for a desk or small workspace. The living and dining area opens directly to a small private patio, perfect for a small table and chairs, offering exclusive outdoor space.The spacious primary suite includes a walk-in closet and a stylish ensuite complete with a walk-in shower. The second bedroom and full bathroom offer excellent flexibility for guests, a home office, or family. With no carpet throughout, in-unit laundry, dedicated parking, and plenty of additional parking nearby, this home blends comfort with convenience. The Gateway Flats is steps from a neighbourhood childrens park and walking paths, minutes to the Canadian Tire Centre, and just a short drive to Kanata Centrum with shopping, dining, and every amenity you could need. Super clean and move-in ready, this home is perfect for first-time buyers, downsizers, or investors seeking a low-maintenance property in a growing community. Dont miss this chance to own a like-new condo in a prime Kanata location. Book your private showing today! (id:19720)
Coldwell Banker First Ottawa Realty
127 Sunset View Lane
Mississippi Mills, Ontario
Escape to this year-round lakeside paradise with direct access to Clayton Lake and a connection to Taylor Lake, perfect for fishing, boating, and wildlife watching. This beautifully maintained and thoughtfully upgraded 2-bedroom, 1-bathroom home is truly move-in ready.Recent upgrades showcase quality and style, including quartz kitchen countertops, a marble backsplash with under cabinet lighting, all newer appliances, an induction stove, and a spacious centre island. The fully refurbished spa-inspired bathroom features decorative glass tile accents surrounding the shower. Luxury vinyl plank flooring, along with updated windows, doors, and trim, bring a fresh, modern feel throughout.Practical comforts add peace of mind: metal roofs on both the home and large shed, a WETT-certified wood stove, insulated crawlspace, generator hookup, and EV charger. Fibre internet and a nearby cell tower ensure you can stay connected while enjoying lakeside living.The property sits on a generous, irregular waterfront lot with 111 ft of frontage and 201 ft of depth, offering north-western exposure and breathtaking sunset views. Nestled on a quiet private road with only three neighbours, it provides exceptional privacy and tranquility yet remains conveniently close to town.Whether you're seeking a full-time residence or a year-round retreat, this waterfront gem is the perfect blend of comfort, nature, and relaxation. (id:19720)
Coldwell Banker First Ottawa Realty
62 Lakepointe Drive
Ottawa, Ontario
Welcome to 62 Lakepoint Drive, an inviting upper stacked home nestled in the heart of Orleans. Perfectly situated across from a serene pond, park and walking path, this property offers a lifestyle of convenience. Step inside to find a freshly painted interior with newly cleaned carpets, creating a bright and move-in ready space. The spacious kitchen is designed for both everyday living and entertaining, with plenty of room to gather around with friends and family. The eat-in area opens up to a balcony, perfect for enjoying your morning coffee or an evening unwind. The upper floor layout features two generously sized bedrooms, each with its own full ensuite bathroom, ideal for privacy and functionality. The second bedroom also offers access to a private balcony. Located on the main transit line and close to schools, shopping, and all essential amenities, this home offers unmatched convenience. As an added bonus, this property includes TWO dedicated parking spots, a rare and valuable feature that enhances both lifestyle and investment potential. Whether you're a first-time buyer, investor, or looking for a low-maintenance lifestyle, this property is an excellent opportunity with strong rental potential. (id:19720)
RE/MAX Hallmark Realty Group
5745 Fourth Line Road
Ottawa, Ontario
Escape the hustle and enjoy tranquil country living in this charming two-story home, set amid wide open fields just outside Richmond and in the Gower. With three spacious bedrooms, a home office, two full baths and a host of versatile outbuildings, this property offers the perfect blend of modern comfort and rural serenity. Bright & inviting Living Room featuring warm hardwood flooring, recessed lighting and custom built-in shelving is perfect for relaxing or entertaining. Recently updated Kitchen boasts rich natural wood cabinetry, stainless steel appliances, and loads of counter space. The adjacent Dining area overlooks the lush yard and has room for family dinners and friendly gatherings. Convenient full bath on the main level alongside a large Laundry/Mudroom allows for easy cleanups after working outdoors. A large pantry/storage area off the Dining Room adds even more practicality. Generous Primary Bedroom with impressive walk-in closet and dressing area. Two additional bedrooms, each with ample closet space, plus a flexible office/hobby room. Stylish upstairs bath complete with large shower and updated tile surround, and updated vanity. Property & exterior set on a sweeping parcel of level land surrounded by rolling farm fields. The home is accompanied by a detached double-garage and multiple outbuildings ideal for storage, a workshop or small scale hobby farming. The sprawling yard features mature trees, a fire pit area and plenty of room for gardens, playspaces, toys for boys or outdoor gatherings. A long paved driveway provides easy access and abundant parking for vehicles, trailers & equipment. This well maintained rural gem offers peace, privacy and space to enjoy life in the country, while still being a short drive to local amenities and commuting routes. Move-in ready! Book your viewing today and experience the lifestyle you've been dreaming of! (id:19720)
Royal LePage Team Realty
1938 Featherston Drive
Ottawa, Ontario
Welcome to this 3 bedroom, 1.5 bath home situated in the highly sought-after Alta Vista neighbourhood. Set on a good-sized lot, this property offers the perfect blend of space, comfort, and location. Just minutes to downtown and close to public transportation, shopping, parks, schools, and hospitals, its ideal for families and professionals alike.The main floor features an inviting L-shaped living and dining room with hardwood floors, creating a warm and functional space for everyday living and entertaining. Upstairs youll find three comfortable bedrooms and a full bath.The lower level extends your living area with a finished rec room and a convenient 3-piece bath, perfect for guests, a home office, or family fun.This is a fantastic opportunity to own a home in one of Ottawas most desirable neighbourhoods! (id:19720)
RE/MAX Hallmark Realty Group
2627 Donnelly Drive
Ottawa, Ontario
Attention all investors, first time home buyers: looking for a move to an affordable bungalow on over 18 acres?! PRIME location between North Gower & Kemptville; 5 mins to amenities on both ends and 5 mins to the 416 with a 20 min commute to Ottawa.This 2-bedroom (with potential for 3), 1-bathroom bungalow offers a rare mix of privacy, acreage, and location. Take your pick of schools, shops and services making it easy to enjoy rural living with conveniences & leisure close at hand. Across the road from an Ontario Provincial Park; beaches, boat launches, camping and great fishing spots! 2 mins from the eQuinelle Golf Course & more.With a bit of sweat equity this home presents the perfect opportunity to invest in something wonderful; while there is work to be done (roof - but new shingles are on site & included), a LOT of the big ticket items have been taking care of! New septic bed(2020), New kitchen (2020) some new fixtures, new laminate flooring in main rooms & furnace (approx 2016) The backyard features an expansive new deck and a newer above ground pool.The crawl space basement has a concrete floor and could be used for storage, however there is also additional storage space in the 2 car garage. Surrounded by nature, this is a great opportunity for someone looking for a peaceful setting with room to roam, whether you're downsizing, starting fresh, or investing in land with flexibility. (id:19720)
Real Broker Ontario Ltd.
1424 Rosenthal Avenue
Ottawa, Ontario
Discover the endless potential of this exceptional 50 x 100 ft lot in one of Ottawa's fastest-evolving urban neighborhoods. Zoned R4UC, the property allows for a wide range of possibilities from stacked units and duplexes, to townhomes, triplexes, or even a low-rise apartment building with 9+ units. For the buyer looking to update and make it their own, the property currently features a solid detached bungalow with great bones. Offering 2 bedrooms, a bright living room, a full bathroom, and an eat-in kitchen, the home includes charming extras such as a front sunporch, foyer with closet, and a spacious rear sunporch that spans the width of the home perfect for flexible living space, storage, or a cozy sitting area. The unspoiled basement provides excellent opportunity to expand your living space. Recent updates include a new gas furnace (2023), architectural shingles, updated electrical panel with copper wiring, front bedroom window, and two front doors, on foyer and enclosed front porch, newer kitchen window, and updated rear entry doors on kitchen and rear sun porch. An oversized attached single-car garage completes the property. Whether you are a homebuyer ready to customize, or a developer seeking your next urban project, this property is a rare find in a sought-after location with outstanding growth potential. (id:19720)
Royal LePage Team Realty
14 Granite Street
Clarence-Rockland, Ontario
Move-in ready, this inviting bungalow features a well-designed layout that maximizes space and natural light. Set in Rockland, it is a short commute from downtown Ottawa and close to the Ottawa River, with nearby walking paths, parkland, and all local conveniences. Inside, rich dark hardwood floors, recessed lighting, custom features, and sophisticated finishings create an elegant atmosphere, while tray and beamed ceilings add architectural interest throughout the home. The formal dining room flows naturally into the main living area, creating a comfortable space for gatherings. The living room centers on a natural gas fireplace with a floor-to-ceiling stone surround, and the sunroom overlooks the backyard, offering a quiet place to relax. The modern kitchen serves as the heart of the home, combining style and functionality. It features quartz countertops, stainless steel appliances, a centre island for casual dining, and beamed ceilings that echo the beautiful details. The main level includes three bedrooms, highlighted by a spacious primary suite with a walk-in closet and a four-piece ensuite featuring a dual-sink vanity and an oversized shower. The finished lower level offers versatile living space, including a large recreation room, two guest bedrooms, a full bathroom, a flex room, and a storage room with built-in cabinetry. Outside, the fenced backyard includes a deck and gazebo, offering a welcoming space for outdoor gatherings and everyday enjoyment. (id:19720)
Royal LePage Team Realty
A - 2016 Dorima Street
Ottawa, Ontario
Ideal for first-time buyers or investors, this meticulously maintained 2-bedroom, 1.5-bathroom stacked townhome offers a blend of comfort and convenience. Features include stainless steel kitchen appliances, central air conditioning, and a private balcony perfect for relaxing or entertaining. Located on a quiet side street, yet just minutes from grocery stores, restaurants, gyms, and quick access to the highway. A smart move for any buyer or investor! (id:19720)
Lotful Realty
76 - 130 Berrigan Drive
Ottawa, Ontario
Welcome to this beautiful walk-up condo located in the desirable Longfields community of Barrhaven. This bright and spacious home features a large open-concept main floor with a generous living room and a cozy sitting nook, both offering an abundance of natural light. The functional eat-in kitchen offers plenty of cupboard space, a charming breakfast nook, and access to a private terrace perfect for morning coffee or evening relaxation. Upstairs, the spacious primary bedroom is filled with natural light and includes a private ensuite. A second large bedroom also features its own ensuite and a private terrace, ideal for guests or a home office. Additional highlights include additional storage and a prime location just minutes from Barrhaven's top amenities, grocery stores, restaurants, fitness centres, public transit, and a cinema. This home blends comfort, functionality, and convenience - don't miss out! Furnace (2024), AC (2024), Fridge (2019), Stove (2019), Dishwasher (2019). Open House Saturday July 12, 2025, 1-3PM (id:19720)
Avenue North Realty Inc.
912 St Laurent Boulevard S
Ottawa, Ontario
Development site 908-912 ST.LAURENT BLVD...Great location...Contact L.A. for development opportunities available for Commercial site. Gross Income:$120,687..TAXES(2025)$23,834 ..Operating Expenses:$16,617(appx), NET:$80,236(appx). (id:19720)
Coldwell Banker Sarazen Realty
202 - 750 St-Jacques Street
Clarence-Rockland, Ontario
Welcome to Unit 202 - 750 St Jacques. Built in 2015 this stunning UPPER UNIT condo is located in the heart of Rockland; only approx. 20 minutes from Ottawa. LOW CONDO FEES: $260/month ONLY. This 2 bedroom, 1 bathroom condo features an open concept layout with modern finishes, cathedral ceilings, hardwood & ceramic floors throughout, modern kitchen with plenty of white PVC cabinetry & well maintained appliances, RADIANT FLOORING throughout, spacious balcony & plenty of storage space. The full bathroom features a pocket door to the laundry/utility area, which includes in-suite laundry. Very solid unit with concrete slab and foam blocks with concrete inside for superior sound/fire proofing. Assigned Parking conveniently located (#4). Minutes to groceries, banks, shopping, restaurants, transit & HWY17. BOOK YOUR PRIVATE SHOWING TODAY!!! (id:19720)
RE/MAX Hallmark Realty Group
118 Preston Street
Ottawa, Ontario
Prime office opportunity at the intersection of Preston and Somerset in Ottawa's Little Italy. This second-floor space offers 1,882 square feet of functional office area with excellent natural light and strong street visibility.The property is ideally suited for professional offices, creative firms, or service-based businesses seeking a central, amenity-rich location. Surrounded by restaurants, cafés, and retail shops, and with convenient access to public transit and Highway 417, this space provides both convenience and connectivity. 2 parking spaces included. Tenant pays: hydro, gas and operating expense estimated at $1,960 / month (id:19720)
Royal LePage Team Realty
69 Duncanville Street
Russell, Ontario
Newly built 4 bedroom, 4 bathroom home, thoughtfully laid-out model offers an inviting open-concept main floor, perfect for both everyday living and entertaining. The bright kitchen features quality finishes, ample cabinetry, and a spacious island that flows seamlessly into the dining and living areas. Upstairs, you'll find well-sized bedrooms including a serene primary suite complete with a walk-in closet and spa-inspired ensuite.With elegant curb appeal and double car garage this property is designed to meet the needs of today's families. Located in a welcoming community just minutes from schools, parks, and amenities, this home offers the perfect blend of small-town charm and easy access to the city. Fully fenced and landscaped back and front yard. Finished basement with rec room full bathroom and bedroom (2025). (id:19720)
Royal LePage Team Realty
324 - 300c Lett Street
Ottawa, Ontario
Welcome to the Tulip Model at 300C Lett Street in the heart of LeBreton Flats. This bright 2-bedroom, 2-bathroom corner unit offers modern living in one of Ottawa's most desirable urban communities. The open-concept layout is highlighted by floor-to-ceiling windows, filling the home with natural light and showcasing sweeping southeast views facing the inlet and greenery. The sleek kitchen features stone countertops, stainless steel appliances, perfect for cooking and entertaining. The spacious living and dining area opens to a private balcony, ideal for morning coffee or evening relaxation. The primary suite boasts a large closet and ensuite bathroom, while the second bedroom and full bathroom provide flexibility for guests, a home office, or family living. This condo also includes in-unit laundry, underground parking, and a storage locker for added convenience. Residents enjoy access to top-tier amenities: outdoor pool, gym, rooftop terrace with panoramic city views, and a stylish party room. Located steps from the Ottawa River, LRT, bike paths, and the future LeBreton Flats redevelopment, this home combines comfort, style, and unbeatable convenience. (id:19720)
Royal LePage Team Realty
F - 23 Sonnet Crescent
Ottawa, Ontario
Why pay Rent, you may be able to afford this nice home, it is ideal for first time buyers or investors, located in Westcliffe Estates in Bells Corners, with easy access to Kanata High-tech and DND. Shopping, restaurants and transportation nearby. 23-F Sonnet offers a spacious kitchen with granite counters, large living room with access to back yard a separate dining room, and a convenient powder room. The second floor has 3 generous bedrooms, large linen closet and a 4 pc bathroom, backing on green space and playground. (id:19720)
Royal LePage Team Realty
11 - 2415 Southvale Crescent
Ottawa, Ontario
Welcome to this bright and inviting 2-storey townhome located in the sought-after community of Sheffield Glen, featuring many upgrades throughout. The main level offers a spacious living and dining area with large windows that fill the space with natural light, updated laminate flooring (2021), and a functional kitchen showcasing new countertops, backsplash, and a new island casing with countertop (2024). A convenient powder room completes this level. Upstairs, you'll find three generously sized bedrooms with upgraded laminate flooring (2023) and a full bathroom. The lower level boasts a spacious walkout recreation room with direct access to the backyard, perfect for entertaining or relaxing outdoors. Ideally situated close to transit, shopping, and a variety of amenities, this home combines comfort, style, and convenience in a family-friendly neighbourhood. This property is ready to be refreshed - perfect for those wanting to put their own finishing touches. (id:19720)
Royal LePage Team Realty
527 Catleaf Row
Ottawa, Ontario
Welcome to 527 Catleaf in Orleans! This beautifully maintained home offers 4 spacious bedrooms, 2.5 bathrooms, and a finished basement, providing plenty of room for the whole family. The main level features elegant hardwood floors and a cozy fireplace in the living room, perfect for relaxing or entertaining. Located in a desirable neighborhood, this home combines comfort, style, and convenience an ideal choice for your next move. (id:19720)
Power Marketing Real Estate Inc.
754 Fairline Row
Ottawa, Ontario
Enjoy bright, open living in the Cohen Executive Townhome. The main floor is naturally-lit, designed with a large living room connected to the kitchen to bring the family together. The second floor features 3 bedrooms, 2 bathrooms and the laundry room, while the primary bedroom offers a 3-piece ensuite and a spacious walk-in closet. Connect to modern, local living in Abbott's Run, Kanata-Stittsville, a new Minto community. Plus, live alongside a future LRT stop as well as parks, schools, and major amenities on Hazeldean Road. March 17th 2026 occupancy! (id:19720)
Royal LePage Team Realty


