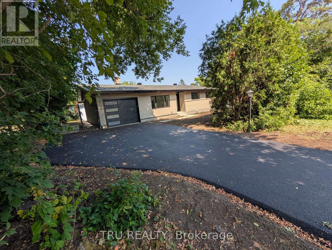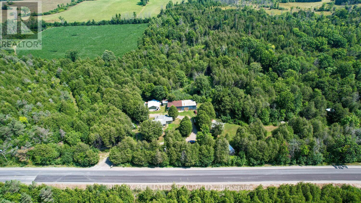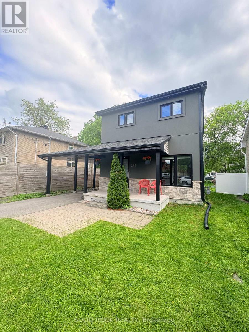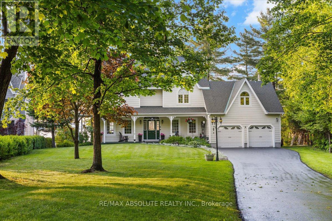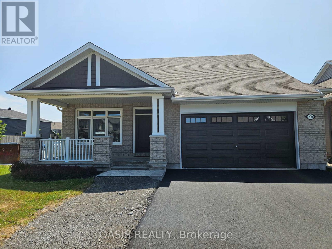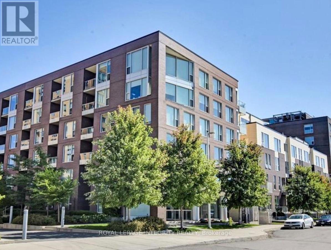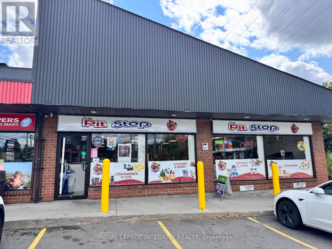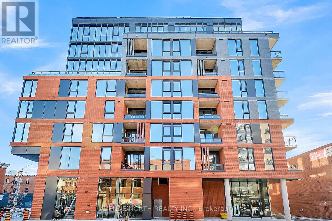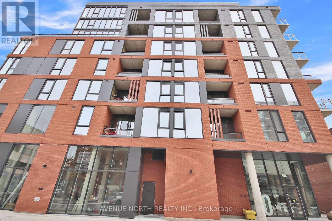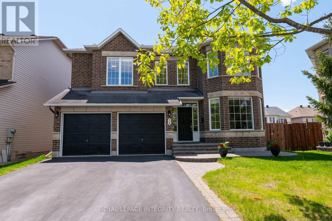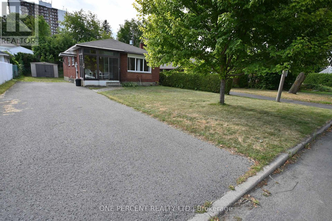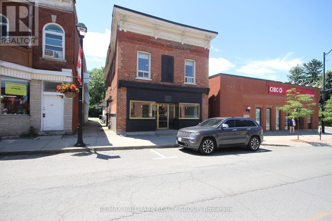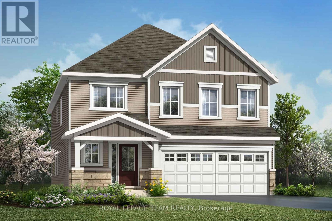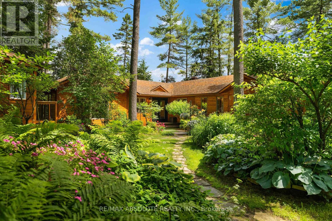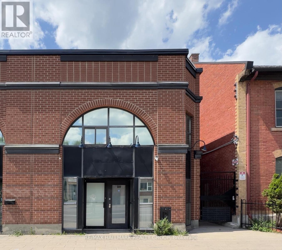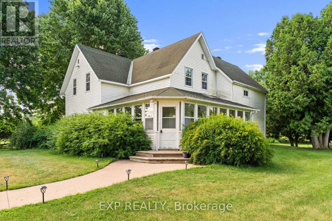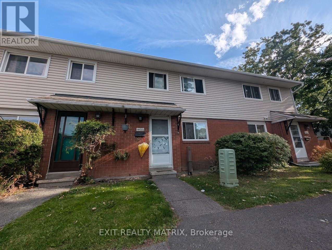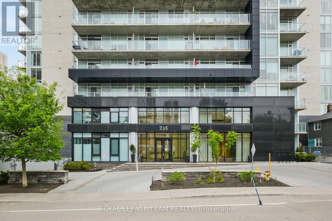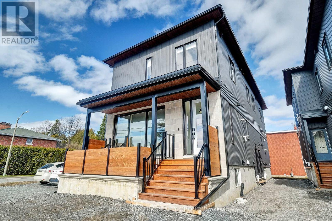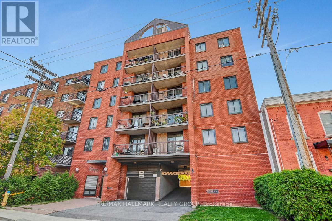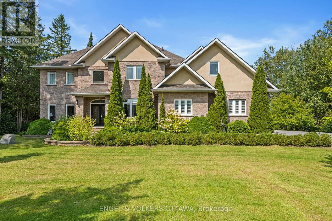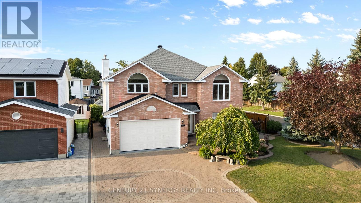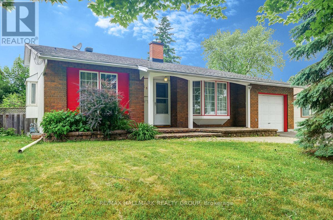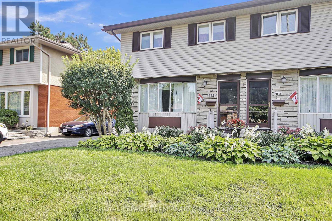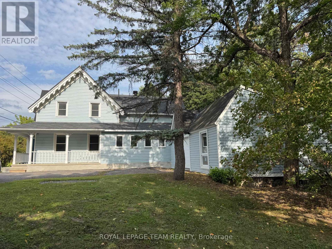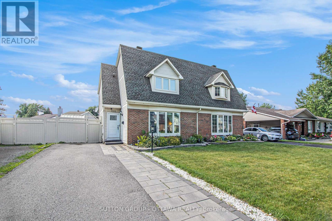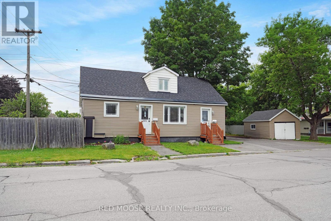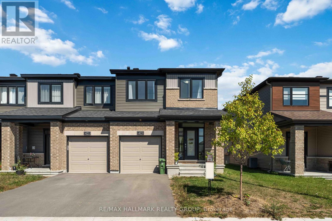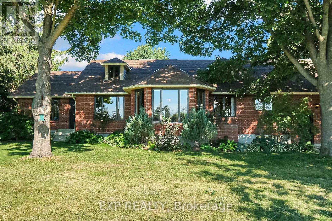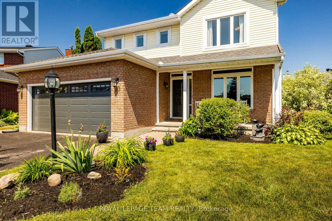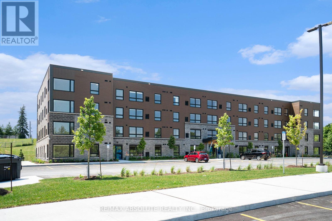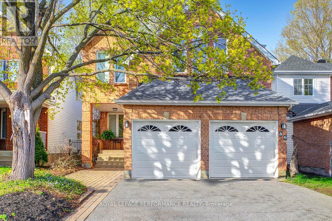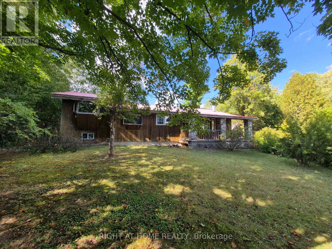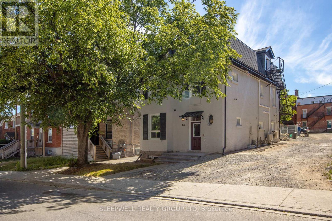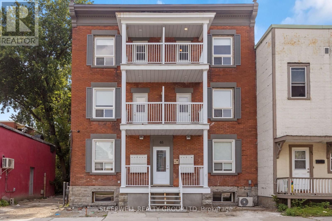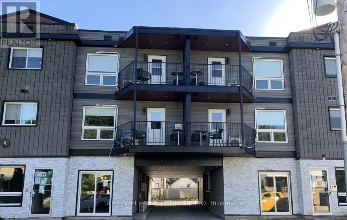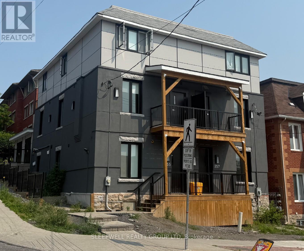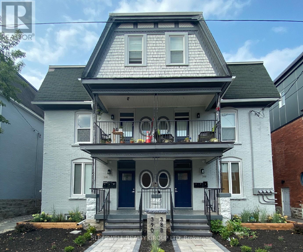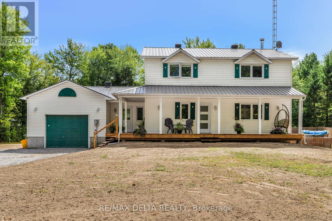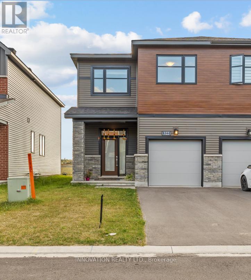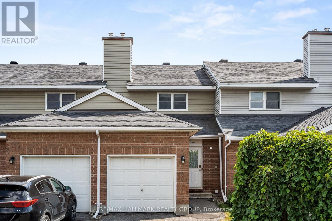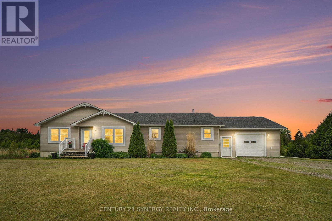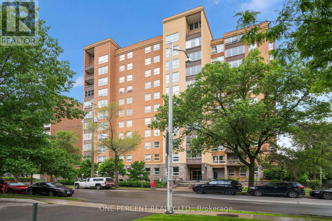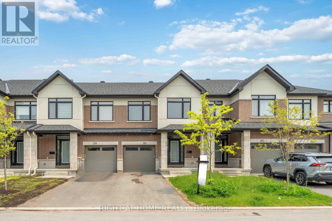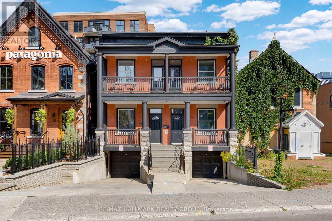Ottawa Listings
39 Sunnycrest Drive
Ottawa, Ontario
For Sale Stunning, Fully Renovated 6-Bedroom, 3-Bathroom Bungalow in Fisher Heights , Discover this beautifully complete updated home on a generous 70x110 ft lot, perfectly located just minutes from the Experimental Farm, Algonquin College, public transit, hospitals, and shopping.Step inside to an open-concept living space filled with natural light, featuring a cozy fireplace and a large bay window. The formal dining area flows into a modern kitchen with crisp white cabinetry, a spacious island, Caesarstone countertops, and premium stainless steel appliances.The main floor offers three bedrooms with custom-designed closets, a stylish main bathroom with a glass-enclosed shower and quartz vanity, and a serene primary suite complete with a renovated ensuite featuring contemporary tile and finishes.The fully finished lower level includes a bright family room, three additional bedrooms, a laundry area, and ample storage, ideal for large families, guests, or a potential rental suite.In addition to two rooms in the backyard,This home boasts premium upgrades throughout: hardwood flooring on the main level, waterproof vinyl in the recreation room, fresh neutral paint, new insulation and drywall, new interior and exterior doors, updated roofing, modernized electrical and plumbing, a high-efficiency furnace, a new hot water tank, and a freshly paved asphalt driveway.Move-in ready and meticulously crafted, this property offers the perfect balance of luxury, comfort, and location. Dont miss your chance to own a rare Fisher Heights gem, or to invest in a high-value rental property schedule your private showing today! (id:19720)
Tru Realty
411 County Rd 7 Road
Elizabethtown-Kitley, Ontario
Welcome to 411 County Rd 7! Beautiful 118 acre property that offers a rare blend of privacy, natural beauty and versatility. This incredible acreage features a mix of open fields and wooded areas with a pond and scenic trails throughout. Several of the fields are currently used for crops, making this an ideal setup for hobby farming or agricultural use. Set well back from the road, the home offers a quiet and comfortable lifestyle with rustic charm and character throughout. Side Entrance to sweet porch, is bright with natural light, a great place to enjoy your morning coffee.Back hall is complete with full wall of closets, laundry and utility space. From there, step into the bright and roomy eat in kitchen with ample cabinets and counter space, conveniant 2 pc bath off the kitchen. The main floor living room is cozy with plenty of room to gather and opens to a lovely front porch.(currently being used as bedroom) A unique staircase folds down from ceiling to access the upper level, which include two bedrooms and 4 pc bath. The property also features a charming 1 bedroom cabin with kitchen, living room and new updated bath in 2025. Perfect for guests , extended family or potential income use. Outdoors the value continues with multiple outbuildings including 24'x24' workshop ideal for hobbies, storage, or small equipment. A massive 60'x30' garage with concrete floor. Additional functional outbuildings to support farming, storage or recreational needs. this is a truly special opportunity to own a large productive and peaceful property with endless possibilities- all just a short drive from nearby Smiths Falls and Brockville. (id:19720)
RE/MAX Affiliates Realty Ltd.
A - 251 Glynn Avenue
Ottawa, Ontario
Welcome to 251A Glynn Avenue --- a beautifully designed end-unit townhome that blends luxury, space, and an unbeatable central location. Built in 2018, this quality custom home offers 3 bedrooms, 3.5 bathrooms, an attached 1-car garage, and 1,866 sq. ft. of above-ground living space --- not including the fully finished basement! From the moment you step inside, you'll notice the exceptional craftsmanship: a striking stone exterior, luxury tile, rich hardwood floors, and designer finishes throughout. The open-concept kitchen is a true showstopper, featuring custom cabinetry, quartz countertops, a glass tile backsplash, and high-end appliances. Upstairs, the bright and spacious primary bedroom includes a walk-in closet, a stunning 4-piece ensuite, and a private balcony --- the perfect spot for your morning coffee. Two additional bedrooms are generously sized, one with its own walk-in closet. The laundry area is conveniently located on the second floor. The fully finished lower level is filled with natural light and includes a cozy gas fireplace, a full bathroom with radiant floor heating, and versatile space for your needs. Step outside to your private, fully fenced backyard complete with an entertaining deck and a gas BBQ hookup --- ideal for summer evenings and weekend gatherings. And the location? Simply unbeatable. You're just a short walk to the LRT station, the pedestrian bridge to Sandy Hill, and minutes from downtown Ottawa, uOttawa, the Rideau Canal, Rideau Centre, and the ByWard Market. Enjoy the best of urban living with easy access to parks, schools, shops, and cafes. Whether you're a professional, a family, or an investor, 251A Glynn Avenue offers premium finishes, room to grow, and one of the best locations in the city. Come see it for yourself --- you wont want to leave! (id:19720)
Royal LePage Integrity Realty
292 Currell Avenue
Ottawa, Ontario
Welcome to 292 Currell Avenue! This turn key 3-bedroom, 3-bathroom home offers practical features on a 4000 square foot lot. With 3 parking spaces and a fully fenced backyard with no rear neighbours, it's the perfect spot for anyone who enjoys gardening or backyard entertaining. You'll be within walking distance to the new Altea Ottawa Gym, as well the shops, restaurants, and cafes of Westboro Village. Inside, this thoughtfully laid out home features hardwood floors, large windows, and 10-foot ceilings that bring in plenty of natural light. The kitchen is functional and modern, with quartz countertops, good storage space, and Electrolux stainless steel appliances. Upstairs has three well-sized bedrooms with ample closet space and two full bathrooms. The primary bedroom includes an updated ensuite with a spa-like shower, and the main bathroom has a soaker tub. The basement is fully finished with built-in storage benches and a separate laundry room AND exit into the backyard. This home combines a smart layout and location ideal for anyone looking to live in Westboro! (id:19720)
Solid Rock Realty
4098 Armitage Avenue
Ottawa, Ontario
A home & cottage in 1 with an EASY walk to the water! With over 105 feet of waterfront & just over a half an acres this is a VERY special find on Stoney Point! Minutes to the prestigious Eagle Creek Golf Course allows for an amazing recreational lifestyle! 40 kilometres of boating, sailing, fishing available! Play a round of golf, have a BBQ on the deck & a sunset boat ride or swim.. this is the life! A FEW easy steps from the home to the water! This home is NOT on the Ottawa flood plain! PERFECT location for nature lovers especially bird spotting as nature is at your door-step!! The grounds are spectacular & you cannot beat the PANORAMIC view that is picturesque year-round! MUST LOVE SUNSETS! Launch your boat right from your very own backyard! The 250 foot paved driveway guides you to this charming home that has been lovingly cared for by the amazing original owners! Site finished hardwood on the main floor. ! The formal sitting room has a gas fireplace! The dining room allows for incredible waterfront views- family gatherings are a MUST within! The kitchen & great room are open to one another, there is a BIG window in the great room that frames the gorgeous waterview, mountain & skyline views that this location offers. The large primary has a walk-in closet & a RENOVATED ensuite! 2 additional good-sized bedroom PLUS a updated main bath. The 4th bedroom can be accessed through the home OR offers a private entrance from the garage if needed.. could also be an artist studio or office, it's easy to be inspired in this environment! Finished lower level & so much more! Separate single car garage that would make an awesome workshop! Many updates include roof 2008, windows 2018, furnace 2004, Bell Fibe, reverse osmosis, AC 2016, Generac 9W auto home generator 2018, 200 amp service (id:19720)
RE/MAX Absolute Realty Inc.
200 Maygrass Way
Ottawa, Ontario
Significant price reduction for Model home selloff! Rare opportunity to own a model home in Stittsville's Edenwylde adult bungalow section. "Osprey" model with finished basement offers approx 2,270 sq ft of finished living space plus storage/utility. (includes 822 finished sq ft in lower level) 2+1 bedrooms, 2+1 baths. Beautiful finishes and loads of upgrades. Super location on oversized corner lot, includes appliances and AC, sprinkler and alarm systems, as well. Annual community association fee approx $400 for maintenance of Community Centre. 60 day possession. New construction taxes not yet assessed. Driveway will be paved and garage door installed prior to closing. NEW! see virtual tour at link. (id:19720)
Oasis Realty
210 - 300 Lett Street
Ottawa, Ontario
Experience luxury living in sought-after Lebreton Flats with this spacious 2-bedroom, 2-bathroom condo offering approximately 1,030 sqt. of open-concept space. Flooded with natural light from floor-to-ceiling windows, the unit features hardwood and ceramic flooring throughout, a modern kitchen with granite countertops and stainless steel appliances, and two private balconies with breathtaking views. Both bedrooms come with stylish 4-piece bathrooms and are positioned on opposite sides of the unit for maximum privacy, while an in-suite front-loading washer and dryer provide everyday convenience. Residents will enjoy exceptional building amenities including an outdoor pool, rooftop terrace with panoramic city views, fitness centre, party room, and concierge service. Steps away from recreational pathways, kayaking spots, and green spaces, and within walking distance to Downtown Ottawa, Little Italy, and Chinatown, this condo offers the perfect balance of lifestyle and location. Rent includes heat and water, the tenants will be responsible for Hydro and internet. Deposit $5800. Immediate occupancy available. (id:19720)
Royal LePage Integrity Realty
876 Montreal Road
Ottawa, Ontario
PROFITABLE TWO BUSINESSES IN ONE PRIME OPPORTUNITY WONT LAST ! Incredible turn-key business with unbeatable value! Convenience store + Shawarma restaurant in one location. Brand-new hood fan, equipment (2024), and built-in walk-in fridge INCLUDED. Corner end-cap unit with maximum exposure near schools, Collège La Cité, Montfort Hospital & CMHC. No franchise fees keep all profits Multiple income streams Affordable rent Tons of equipment included Operate immediately or bring your own concept the possibilities are endless. High-demand location + low overhead = rare opportunity. Act fast wont last! 72 hrs irrevocable on all offers .Beside 2 schools and La City College ! Great family business for you without paying any franchise fees! Sales are projected but has endless potentials! See it today! (id:19720)
Royal LePage Integrity Realty
717 - 10 James Street
Ottawa, Ontario
Welcome to James Haus ! The Modern Urban Chic Boutique condo living you've been waiting for is finally here ! Step into Ottawa's newest condo located in the heart of central downtown. Experience sophisticated & aesthetically appealing design by RAW Architecture, built by Urban Capital and The Taggart group featuring exposed concrete walls, large, 10 ft ceilings & full length windows from floor to ceiling . This D3 Unit is a 2 bed 1 bath positioned on the 7th floor with West facing views, 67 Sq ft Balcony equipped with a exterior electrical outlet . 1 heated underground parking space conveniently located at P1 level. This unit offers tasteful upgrades with modern finishes throughout including custom blinds, Luxury vinyl plank, ample storage and and abundance of natural light. Enjoy a stunning kitchen with upgraded cabinetry, poised backsplash, Full sized SS Stove & Microwave Hood fan, Built in Fridge & dishwasher. In suite laundry with full sized stackable washer & Dryer. Enjoy where you live !! with access to the Luxurious furnished heated salt water Roof top pool Lounge, Elegant Main Floor Lounge with party room adorned with high end furniture featuring a Full kitchen, Dinning & Exterior fully fenced Patio Space. Yoga Studio, Fully equipped gym compliment for the energetic downtown lifestyle. Pet wash station, Tool Library & Bike room. Condo fees include: Water/Sewer, Heat, maintenance, caretaker, building insurance . On site Concierge & Security. (id:19720)
Avenue North Realty Inc.
809 - 10 James Street
Ottawa, Ontario
Welcome to James Haus ! The Modern Urban Chic Boutique condo living you've been waiting for is finally here ! Step into Ottawa's newest condo located in the heart of central downtown. Experience sophisticated & aesthetically appealing design by RAW Architecture, built by Urban Capital and The Taggart group featuring exposed concrete walls, large, 10 ft ceilings & full length windows from floor to ceiling . This Unique LPH9 Unit is a 1 bed 1 bath positioned on the 9th floor Level ( LPH) with West facing views & Large 197 sq ft sheltered Private Terrace equipped with natural gas hook-up and exterior electrical Outlet. This unit offers tasteful upgrades with modern finishes throughout including custom blinds, Luxury vinyl plank, Quartz Main island with breakfast bar and and abundance of natural light. Enjoy a stunning kitchen with upgraded cabinetry, poised backsplash, Quartz Counter tops, Full sized SS Stove & Microwave Hood fan, Built in Fridge & dishwasher. In suite laundry with full sized stackable washer & Dryer. Enjoy where you live !! with access to the Luxurious furnished heated salt water Roof top pool Lounge, Elegant Main Floor Lounge with party room adorned with high end furniture featuring a Full kitchen, Dinning & Exterior fully fenced Patio Space. Yoga Studio, Fully equipped gym compliment for the energetic downtown lifestyle. Pet wash station, Tool Library & Bike room. On site Concierge & Security. Condo fees include: Water/Sewer, Heat, maintenance, caretaker, building insurance . (id:19720)
Avenue North Realty Inc.
34 Keighley Circle
Ottawa, Ontario
Welcome to 34 Keighley Cir, an exceptional residence in the heart of Morgan's Grant. Perfectly positioned on a premium pie-shaped lot, thisextensively renovated 5-bedroom, 5-bathroom home offers over 4,200 sq.ft. of finished living space ideal for growing families and multigenerational living. From the moment you step inside, you are greeted by a gracious curved staircase and soaring 18-foot ceilings that flood theliving areas with natural light. The main level features a dedicated home office, formal dining room, and an expansive family room centeredaround a striking double-sided fireplace one side enhanced with marble surround and built-in storage, the other finished in stone, offeringwarmth and sophistication in equal measure. The chef-inspired kitchen, fully renovated in 2020, showcases modern cabinetry, quartzcountertops, hexagon marble backsplash, and stainless steel appliances perfect for everything from daily routines to gourmet entertaining. Upstairs, four generously sized bedrooms provide serene retreats, including two ensuite rooms ideal for extended family or guests. Theluxurious primary suite includes a walk-in closet and a spa-like ensuite. All bathrooms throughout the home were redesigned in 2022 withcontemporary fixtures and finishes. The fully finished basement adds incredible versatility, with a recreation area, a renovated bathroom, makingit ideal for a home gym, media lounge, or guest quarters. Step outside to your professionally landscaped backyard oasis, complete with an extralarge, well-designed salted in-ground pool, and a new side stone walkway (2023) lead to the backyard. Whether it's summer fun or eveningrelaxation, the outdoor space is a true highlight. Located on a quiet, family-friendly street, just minutes to top-rated schools, scenic trails, majorshopping centers, and the Kanata high-tech park, this turnkey home delivers an unmatched lifestyle in one of Ottawa's most sought-afterneighborhoods. (id:19720)
Royal LePage Integrity Realty
944 Eve Street
Ottawa, Ontario
Brick bungalow with 1,001 sq ft above grade, featuring 3 bedrooms, 1 bathroom, an unfinished basement, and 3 surface parking spaces. Conveniently located near schools, shopping centers, and all amenities. Available immediately. (id:19720)
One Percent Realty Ltd.
126 Prescott Street
North Grenville, Ontario
Incredible opportunity to launch your business in this versatile multi-use rental commercial space on one of the main streets in the shopping district of downtown Kemptville. Great location for a commercial venture location surrounded by trendy cafes, boutique restaurants, next to CIBC & steps from the Post Office. This well designed & highly renovated building is located in a prime location of downtown Kemptville, one of the fastest growing communities in Eastern Ontario. The properties highly sought location includes a rare large lot with private parking at the back of the building and the neighborhood also features plenty of street parking and public parking lots. This commercial ground floor offers 2 versatile commercial spaces totaling approx. 1,500 sq ft, 1 powder room, and 3 designated parking spaces at the rear of the building. Zoned C1-Downtown Commercial this property offers excellent flexibility for this multi-use rental commercial space. Exterior signage is available at the tenants' own expense. Base rent is $4,000 + Hst per month for year 1 to year 3. Additional costs: the tenant will be responsible for their proportionate share of the property taxes, building insurance, snow plowing, garbage, operational costs, maintenance costs, and their total utility usage costs. This prime location provides businesses with a dynamic, accessible environment to thrive. (id:19720)
RE/MAX Hallmark Realty Group
919 Finescale Way
Ottawa, Ontario
FINISHED BASEMENT WITH FULL BATH! Welcome to one of Mattamy's most popular models, the Parkside 2, offering over $146,000 in upgrades. This stunning double-car garage home in the sought-after Half Moon Bay community is brand new and set for completion next year. The inviting front porch opens into a spacious foyer with a powder room and walk-in closet, leading to a mudroom with inside garage access and additional storage. The main floor features an open-concept layout with a dining room, a great room with an electric fireplace, and a separate den with French doors, ideal as a home office or a separate living space. The chef's kitchen includes a large island, quartz countertops, upgraded cabinetry, and a breakfast nook with patio doors to the backyard. Hardwood stairs take you to the second floor, where the primary bedroom impresses with a massive walk-in closet and a luxurious spa-like 5-piece ensuite. Bedrooms 2 and 3 share a Jack & Jill bathroom, Bedroom 4 enjoys its own ensuite, and all have walk-in closets. A convenient second-floor laundry adds to the functionality. The fully finished basement includes a large rec room and a full bathroom, perfect for additional living space. Located on a quiet street in a family-friendly neighbourhood, this home is just minutes from trails, Barrhaven Marketplace, top-rated schools, the Minto Recreation Centre, and more. The photos are intended solely to showcase the builder's finishes. (id:19720)
Royal LePage Team Realty
1384 C Centennial Lake Road
Greater Madawaska, Ontario
Absolutely stunning year-round cottage on Green Lake. Main building is constructed with Pan Abode-profiled, tongue-and-groove western red cedar with views of the lime stone bottom lake from every room. Both the living room and family room are each graced with a propane fireplace and large windows overlooking the beautiful lake. The primary bedroom includes patio doors to the lakeside deck, perfect for morning coffee. A 2nd bedroom with generous windows that look into the gardens includes a handy laundry area. The main bath has a volcanic, limestone, claw foot tub, and walk-in shower. Outside are low maintenance manicured, perennial gardens and mature trees. 2 fully winterized buildings reside on this property; one is used as an art studio and the other, a guest cabin with powder room. Working from home could be a dream in these lovely spaces. There is a detached garage as well, where the whole, house generator is and ensures uninterrupted power. The 2 acre property is fully fenced, with split rail fencing and secure enough to retain medium to larger sized dogs on the property. The lake is stocked with trout and home to all sorts of wildlife. The back of the property borders hundreds of acres of crown land, offering opportunities for hiking, snow shoeing and simply enjoying nature. The ski hill in Calabogie is a 14 minute drive away. This is truly a one of a kind, gorgeous, woodland gem! (id:19720)
RE/MAX Absolute Realty Inc.
509 Rideau Street
Ottawa, Ontario
An exceptional opportunity to lease prime commercial space on high-traffic Rideau Street in downtown Ottawa. This versatile space offers excellent visibility, prominent signage, and convenient access from major roads and public transit, making it ideal for a wide range of commercial uses. This well-maintained three-level space is ready for occupancy and provides a flexible layout to suit your business needs. The main and mezzanine levels feature large front windows and direct street exposure. The main floor includes a kitchen and full bathroom. The basement level offers ample additional space with a separate emergency exit, perfect for office, storage, or additional rooms and includes a 2-piece bathroom, laundry area, and utility room. One outdoor parking space at the rear is included. A great opportunity for entrepreneurs launching a new venture or established businesses seeking a high-exposure retail location.. Utilities, municipal tax, parking maintenance and tenant insurance extra. (id:19720)
RE/MAX Hallmark Realty Group
7928 Jock Trail
Ottawa, Ontario
Extraordinary one of a kind 168-acre farm/estate "Long Meadows" with Jock river running through it and all in Ottawa city limits! Oh and did we mention its directly across from Jabulani Vineyard! This meticulously maintained and updated century farmhouse with gorgeous inground pool, unparalleled privacy and tranquility with endless possibilities. The charming 3-bedroom, 2-bathroom home sits back from the road on scenic countryside featuring rolling fields, mature forest, and the meandering Jock River. A magnificent enclosed wraparound porch/sunroom invites guests to savour gorgeous sweeping views, while the inground pool provides the perfect summer retreat. Inside, discover bright, spacious living with an eat-in kitchen, formal dining room, and expansive living room ideal for entertaining guests or family gatherings. Additional main floor conveniences include laundry/mudroom and powder room. Upstairs features three large bedrooms and full bathroom. Two staircases showcase the home's historic character with one formal and one in the kitchen. Wait there is more, with a recently built, 30 x 36 square foot double deep garage with tall ceilings featuring on the main floor a mud room and bathroom with patio door to yard. Upstairs feature fully finished huge loft apartment with bathroom and kitchen area as a secondary dwelling or again income opportunity. This exceptional property offers, cleared fields of acreage, wooded trails, precious riverfront, plus incredible potential for expanded gardens and greenhouse operations. 10 mins from Richmond with stores, groceries, schools and restaurants. So many options, continue farming, Airbnb business or your own hobby farm, equestrian paradise, vineyard expansion, eco-retreat, or agri-tourism venture. This rare riverfront gem delivers true quality of life, a sustainable living potential, proven income stream as Airbnb, farm rental and secondary dwelling, stunning natural beauty, and coveted lifestyle, all within city limits! (id:19720)
Exp Realty
B - 1468 Heatherington Road
Ottawa, Ontario
Nestled in the heart of Ottawa's Alta Vista corridor, this inviting 3 bed, 1 bath townhouse with a partially finished basement, private fenced backyard, and one parking spot. The property requires some TLC. Lower level has small rec room. Residents enjoy easy access to the Albion Heatherington Recreation Centre which hosts numerous programs and community gatherings right around the corner. Just a short stroll away lies the Walkley Albion Park offering a dog friendly green space with winding paths, playgrounds, and sports facilities a perfect spot for leisurely weekend walks or outdoor family time. For those with children, the neighbourhood is well served by a range of educational options, including Prince of Peace Catholic, Marius-Barbeau Catholic, Clifford Bowey Public, Marie-Curie Public elementary schools, and both Ridgemont and St.Patrick high schools. The nearby Heron Gate Mall caters to daily shopping needs. All this, combined with convenient transit links, localized amenities, and a true sense of community, makes this interior unit a compelling and turnkey choice for families, professionals, or investors alike. (id:19720)
Exit Realty Matrix
909 - 255 Bay Street
Ottawa, Ontario
Welcome to this freshly painted, bright & modern 9th floor 686 sq ft condo (according to builder floor plans) featuring 1 Bedroom, 1 full Bath, and a versatile flex room. This open-concept layout features a large patio window that fills the space with abundant natural light, complemented by elegant hardwood flooring. The sleek designer Kitchen is equipped with stainless steel appliances, quartz countertops, ample cabinet space and an island with seating; perfect for casual dining or meal prep. A spacious east-facing balcony offers expansive views, ideal for both relaxing and entertaining. The Primary Bedroom is well-proportioned & bright, and features a built-in closet. In the spacious Den/Flex Rm, a sliding pocket door transforms the space into a home office, guestroom or convenient second Bedroom, complete with a closet/built-in storage and the space can accommodate a queen-size bed. Additional highlights include convenient in-unit laundry, personal storage locker and access to top-tier building amenities: indoor pool, outdoor terrace and BBQ, state-of-the-art gym, sauna, party room, meeting spaces and guest suites. Monthly condo fees of $424.34 cover water/sewer, gas, reserve fund contributions, building insurance, management fees. Hydro averages approximately $80/month. Living here has you steps from the O-Train Lyon station, Parliament Hill and so much more! (id:19720)
Royal LePage Team Realty
14 Spencer Street
Edwardsburgh/cardinal, Ontario
Prime Mixed -Use Investment property in charming Spencerville ideally situated on the main road, just 20 minutes from Kemptville. This exceptional stone building offers a unique opportunity for an owner to live and work while earning rental income. Featuring 3 residential units, and a versatile commercial space, which at one time had a liquor license, making it ideal for a restaurant, retail shop, or other business venture. Parking at rear has 3 designated spots for the residential tenants only. The commercial space features 2 newly renovated bathrooms, a full kitchen, storage area, furnace area, and treatment room, rented at $1160/mo plus utilities. Apt 1 pays $897/mo all-in, Apt 2 pays $1330/mo plus hydro, Apt 3 pays $1230/mo all in . Landlords pay Water/Sewer every 3 months $859. Commercial tenants pay for Propane. Building equipped with security and cameras monitored and paid monthly, and cameras will stay. Water softener reverse osmosis and UV system owned and will stay. Commercial tenants own all equipment and furnishings. Perfect opportunity to own a piece of history in picturesque Spencerville, close to all town access points, including major highways, and popular trails. With strong community ties, financing and entrepeneurial resources and support, Spencerville offers opportunities beyond your imagination. Furnace, Hot Water Tank and Water Treatment 2017. Metal Roof with new eavestrough. 96 hours irrevocable required on all offers. (id:19720)
RE/MAX Absolute Realty Inc.
2 - 709a Carsons Road
Ottawa, Ontario
Welcome to Unit 2 at 709A Carsons Rd! This is a BEAUTIFUL NEWLY BUILT lower 2-bed, 1-bath unit sitting between La Cite Collegiale & Samuel Genest HS being super close to Costco, the Hwy, restaurants, shops, biking/walking paths & more! Smart home equipped w/Google Nest doorbell & Ecobee thermostat! All matte black finishes/hardware throughout! Upon entering the unit, foyer space is available with front closet for coats/shoes, then make your way down the stairs to an open concept living/dining area that is filled with natural light and features a designer kitchen w/new SS appliances, chop block countertops, matte black handles and faucet, and a utility room offering some storage. Unit also boasts 2 spacious bedrooms and full bath w/stand-up shower, in-unit laundry w/2-in-1 machine. All windows have roller blinds included! 1 surfaced parking available at $50/mo extra. Tenant to pay hydro & gas (heat). Available immediately! (id:19720)
RE/MAX Hallmark Realty Group
504 - 222 Guigues Avenue
Ottawa, Ontario
Welcome to unit 504 at 222 Guigues Avenue, a boutique-style condo in the heart of Ottawa's historic Lower Town. This bright and well-designed 2-bedroom, 1-bathroom unit offers 863 sq.ft. of thoughtfully laid out living space, perfect for professionals, first-time buyers, or downsizers who want to enjoy all the vibrancy of downtown living without sacrificing comfort. Step inside to an inviting floor plan. The updated kitchen features granite countertops, a subway tile backsplash, stainless steel appliances, and a large breakfast bar that opens to the dining and living areas. Hardwood flooring flows throughout, while the wood-burning fireplace adds warmth and character. Patio doors lead to a private balcony with city views; perfect for morning coffee or unwinding after work. The primary bedroom is generously sized with great closet space, while the second bedroom works perfectly as a home office or guest room. The full bathroom has been updated and offers clever storage, and the convenience of an in-unit laundry room making daily life easy. Neutral paint enhances the natural light throughout. Residents enjoy access to a rooftop terrace with panoramic views of Parliament and the city skyline, ideal for entertaining or enjoying summer evenings. This unit also includes one underground parking space and a storage locker. The location is unmatched: tucked away on a quiet cul-de-sac yet just steps from the ByWard Market, Global Affairs, the National Arts Centre, art galleries, shops, restaurants, cafés, and transit. Outdoor enthusiasts will love the proximity to the Ottawa River, Gatineau Park, and bike/walking paths. Quick access to Highway 417 makes commuting a breeze. Move-in ready and full of charm, this condo offers the perfect mix of location, lifestyle, and value. (id:19720)
RE/MAX Hallmark Realty Group
6163 Elkwood Drive
Ottawa, Ontario
This impressive 4-bedroom home offers the perfect combination of space, style, and functionality. The upgraded kitchen is a chefs dream, featuring modern appliances, premium finishes, and plenty of workspace for cooking and entertaining. High ceilings and abundant natural light enhance the open, airy feel throughout the home, creating a warm and inviting atmosphere in every room. The fully finished basement is a standout feature, boasting a spacious rec room and a stunning custom bar areaperfect for hosting game nights or weekend gatherings. Outside, the property sits on a large, beautifully maintained lot with a spacious deck designed for entertaining, grilling, or simply enjoying the outdoors. Located in a sought after neighbourhood, this home truly has it all, blending luxury upgrades with everyday comfort. (id:19720)
Engel & Volkers Ottawa
711 Merkley Drive
Ottawa, Ontario
Welcome to 711 Merkley Drive - Your Dream Home in the Heart of Orleans! This stunning custom-built masterpiece offers over 3,100 sq. ft. above grade and sits proudly on a premium large corner lot, combining space, luxury, and functionality in a way that's rarely available. From the moment you arrive, you'll be impressed by the extended custom designed interlock 6 car driveway and a double car garage, accommodating parking for 8 vehicles, luscious landscaping, tri-level custom interlock and sitting area, a rare find in this sought-after neighbourhood. Step inside to discover large, upgraded principal rooms that are perfect for both everyday living and entertaining. The main floor features a spacious living room, formal dining room, and inviting family room, all beautifully presented with quality finishes throughout. At the heart of the home is an entertainment-sized kitchen that will delight any chef featuring a moveable granite island, stainless steel appliances, and abundant cabinetry for all your storage needs. Upstairs, a striking spiral staircase leads to four king-sized bedrooms, offering comfort and privacy for the whole family. The full-size laundry room on the second floor adds everyday convenience. The fully finished lower level includes a separate in-law suite ideal for extended family or guests complete with a full kitchen, 3-piece bathroom, living room, dining area, and private bedroom. The lower living area offers the ideal Theater/Entertainment area with a custom stone wall, mounted Television, bookcases and storage. Step outside to your personal oasis, featuring a heated inground pool and a generous side yard with luscious landscaping perfect for outdoor entertaining and making summer memories. This home has it all: space, style, and an unbeatable location in one of Orleans' most desirable communities. Roof Shingles, Furnace, Windows (all 2011) Central A/C (1992 new motor 2024 with maintenance contract in place) The pool needs a new liner. (id:19720)
Century 21 Synergy Realty Inc
2149 Hubbard Crescent
Ottawa, Ontario
Fabulous opportunity to purchase a 4bed/2bath backsplit single on a quiet, family friendly crescent in the heart of Beacon Hill North. Much larger than it looks. Main level features site-finish hardwood floors in living and dining rooms. Living room features recessed lighting, wood fireplace, and bay window. Bright white kitchen with plenty of cabinetry including short peninsula island/seating area with stools. Upper level has site-finish hardwood throughout the three bedrooms. Large primary bedroom with large closets. Two other bedrooms and 3pc bathroom including walk-in shower. Lower level with family room, access to a large solarium providing access to rear yard, plus 4th above-grade bedroom. Updated 3pc bathroom with walk-in shower and skylight. Laundry on this level. Basement has utility room, storage, workshop and carpeted Den. Fairly large crawl space a bonus for extra storage. Large backyard with deck, gazebo. Home awaits your personal design/touch. Bus Transit at your doorstep including Montreal Rd LRT Station (LATE FALL 2025). Minutes to Highway 174. Located within the catchment area of Colonel By High School. A short jaunt to the Ottawa River and Ottawa's Multi-Use Capital Pathway. Call today for a showing! (id:19720)
RE/MAX Hallmark Realty Group
962 Dynes Road
Ottawa, Ontario
This large three-bedroom semi-detached home, is ideally situated in a well-established neighborhood. This property offers convenient access to Hogs Back, various shopping amenities, and public transit options, making it a highly desirable location. The main floor features a bright and inviting living room with large bay windows, creating an abundance of natural light. Adjacent to this, you will find a separate dining room, also benefiting from its own window. The upgraded kitchen offers a great view of the backyard, ample storage, and a convenient eat-in area. For added convenience, a powder room is also located on the main floor. Upstairs, the home provides a comfortable living space with a primary bedroom that includes a closet, along with two additional good-sized bedrooms and a full bathroom. The finished basement is a valuable extension of the living space, and a dedicated laundry room, and additional storage options. The exterior of the property boasts a fenced backyard, providing a private and versatile outdoor space perfect for patio seating, gardening, or relaxation. This home presents an excellent opportunity in a sought-after area. (id:19720)
Royal LePage Team Realty
1022 Bridge Street
Ottawa, Ontario
Welcome to this reimagined Victorian-style residence, gracefully set on a 290-foot-wide lot in the heart of Manotick. Thoughtfully renovated by award-winning Urbano.Design, the home blends timeless character with modern comfort. Step inside to discover soaring ceilings, sun-filled living areas, and a seamless indoor-outdoor connection that invites both relaxation and entertaining. The landscaped backyard, large garage with new concrete flooring, and extensive updates including new windows and siding, create a property that's as functional as it is beautiful. Whether you're hosting, unwinding, or shaping your dream lifestyle, the possibilities here are endless. Just steps from the Rideau River, the villages charming shops, and popular restaurants, plus only 28 minutes to downtown Ottawa! This home places you right at the center of it all. Recent 2025 upgrades inside include new vinyl flooring on the main level, plush carpeting throughout upstairs, upgraded pot lighting, fresh drywall, and a full interior repaint. Together with the exterior improvements, it's a bright, move-in-ready canvas awaiting your vision. Rarely does an opportunity arise to own a piece of Manoticks history, thoughtfully updated for today and nestled in one of the community's most sought-after neighbourhoods. Come make it yours today! (id:19720)
Royal LePage Team Realty
848 Borland Drive
Ottawa, Ontario
Priced to sell! Welcome to 848 Borland Avenue, your family's next chapter starts here! Ready for a quick closing and immediate move-in! This charming home is nestled in a friendly, established neighbourhood in the heart of Orleans, just steps to top-rated schools, lush parks, shopping, and transit. Featuring beautiful hardwood flooring throughout the main, lower and upper levels, complemented by easy-care tile in the kitchen, foyer, and bathrooms. This home has a solid layout and unbeatable location, make it the perfect canvas for your family's dreams. Enjoy easy access to Hwy 174, Place d'Orleans Shopping Centre & transit station, and countless amenities; everything you need is right at your doorstep! Don't miss the opportunity to put down roots in one of Orleans most desirable pockets at this great price, come see the potential today! (id:19720)
Sutton Group - Ottawa Realty
694 De L'eglise Street
Ottawa, Ontario
A smart investment meets a practical lifestyle at 694 De L'Eglise - this versatile property offers multiple income-generating options. Featuring a legally recognized duplex + a finished basement unit (non-conforming) from side entrance, it's a rare opportunity for both investors and owner-occupiers alike. Conveniently located near Montreal Road & St. Laurent Boulevard the location provides easy access to transit, shopping, and day-to-day essentials making it ideal for attracting quality tenants. With separate hydro meters, two hot water tanks, and generous parking to accommodate all residents. Whether you're looking to expand your rental portfolio or live in one unit while leasing the others, this property delivers flexibility and income potential. Don't wait.. opportunities like this don't come around often. (id:19720)
Red Moose Realty Inc.
423 Silicon Way
Ottawa, Ontario
Available November 1. Spacious and bright end-unit townhome with 4 bedroom, located minutes from the Hi-Tech Park, schools, shopping, and Hwy 417. The main floor offers 9 ceilings, hardwood flooring, and an open-concept layout with a modern kitchen, sleek cabinetry, and adjoining living and breakfast areas. Upstairs, you'll find 4 bedrooms - ideal for family living or a home office - featuring a primary suite with walk-in closet and ensuite, plus a full bath, and convenient laundry. The fully finished basement adds extra living space with natural light and a 2-piece bath, perfect for a recreation room or entertainment. Just move in and enjoy! (id:19720)
RE/MAX Hallmark Realty Group
9185 Ray Wilson Road
Ottawa, Ontario
9185 Ray Wilson Road Country Living at Its Finest Escape to peace and tranquility in this charming 4-bedroom, 3-bathroom family home, nestled among open farmland with breathtaking views across the fields. This spacious property features a 3-car attached garage perfect for vehicles, toys, or hobbies plus an additional detached shed for extra storage or workspace. Inside, the home offers plenty of room for the whole family, while outside you'll find space to create your dream garden or simply relax and soak in the quiet country setting. Unwind on the rear porch while enjoying unforgettable sunsets in every season. If you've been dreaming of space, privacy, and the warmth of country living, bring the family and make 9185 Ray Wilson Road your next home! (id:19720)
Exp Realty
30 Halley Street
Ottawa, Ontario
Welcome to 30 Halley Street Where comfort meets resort-style living in one of the largest backyards in the neighbourhood! This beautifully maintained 4-bedroom, 4-bathroom home offers over 2,500 sq.ft. of thoughtfully designed living space, perfect for families who love to entertain or simply unwind in their own private outdoor retreat. Step inside to discover a warm and inviting layout, featuring a bright sunken family room with backyard views, a separate family room for more relaxed gatherings, and a main-floor office with built-in storage that can easily double as a fifth bedroom. The spacious kitchen is equipped with stainless steel appliances, ample cabinetry, quartz counters, and a breakfast bar; ideal for casual meals or hosting friends. A direct walk-out brings you to the showstopper: an expansive, pie-shaped backyard that's truly one-of-a-kind. This oversized, fully fenced yard is a dream for outdoor living; offering a large wood deck, in-ground pool, hot tub, pool shed, garden shed, and a generous green space perfect for kids, pets, or summer games. Whether youre entertaining guests or enjoying quiet evenings under the stars, this backyard is designed to impress year-round. Upstairs, plush carpeting leads to four well-appointed bedrooms, including a tranquil primary suite with walk-in closet and a 4-piece ensuite with granite vanity. A rare bonus: a second primary bedroom also features its own private ensuite; ideal for guests, teens, or multi-generational living. Additional highlights include a convenient mudroom/laundry room with garage and yard access, and an unfinished basement offering endless possibilities with three dedicated storage rooms and two extra closets. Don't miss this rare opportunity to own a versatile home with one of the best backyards in the community, your personal escape just minutes from schools, parks, and amenities. (id:19720)
Royal LePage Team Realty
412 - 12 Thomas Street S
Arnprior, Ontario
Welcome to Trailside Apartments! Located at 12 Thomas Street South, Arnprior. Discover this newly constructed building featuring 1 and 2-bedroom units. Each unit boasts: Large windows that fill the space with natural light, Open-concept living areas, Modern finishes, New stainless steel appliances, In-suite laundry, Air conditioning, and a designated parking spot. Nestled on a quiet cul-de-sac on the Madawaska River and Algonquin Trail. The building offers privacy while remaining conveniently close to numerous local amenities, including the hospital, Nick Smith Centre, library, restaurants, parks, grocery stores, and just a short walk to downtown Arnprior. Schedule a showing to experience the stunning units and the surrounding natural beauty! Note: Photos of units display various layout options available for 1-bedroom units. *Some photos with furnishings are *virtually staged.* ***TWO(2) months free on a 14-month lease term for a limited time - contact to find out about requirements* (id:19720)
RE/MAX Absolute Realty Inc.
56 Ipswich Terrace
Ottawa, Ontario
Welcome to this exquisitely renovated 4-bedroom, 4-bathroom two-storey residence, perfectly situated in one of Kanata's most sought-after neighbourhoods. From the moment you step into the inviting front foyer, you're greeted by a sense of elegance & modern comfort. The main level boasts a harmonious blend of hardwood & tile flooring, guiding you through a formal living room & into a spacious family rm featuring a cozy fireplace. The heart of the home is a show-stopping, custom-designed kitchen(14), where sleek black-and-white contrasts, quartz countertops, new cooktop(25), prep sink, extended breakfast bar, pot lights & designer backsplash converge in perfect harmony. Open yet subtly separated, the kitchen flows into the dining area, ideal for both casual meals & entertaining. Patio drs lead to a stunning cedar deck & a generous, fully fenced yard, offering the perfect outdoor retreat. A beautifully updated powder rm(23), stylish laundry rm(23) w/built-in shelving, sink, and convenient access to the double garage complete the main level. Upstairs, you'll find new carpeting(24) and four expansive bedrooms. One features a walk-in closet & cheater access to a fully renovated 4P main bath(15), while the primary suite is a sanctuary unto itself, complete w/its own fireplace(23) & luxurious 5P ENSUITE(14) showcasing HEATED floors, freestanding tub, oversized glass shower, and double vanities. The finished basement offers a large recreation rm, new modern 3P bathroom w/corner shower, ample storage space, pantry & fridge. This home has been freshly painted thru-out( 24) + Recent upgrades include a 45-year shingle roof(14), newer AC(20), furnace(14), 200 amp service, electric vehicle charger-ready garage & updated garage dr. Located within walking distance to the Richcraft Recreation Complex, South Highlands Trails, schools, parks, restaurants & Kanata's high-tech sector, this exceptional home combines functionality & location in one complete package! (id:19720)
Royal LePage Performance Realty
326 Calabogie Road
Mcnab/braeside, Ontario
Well appointed on 17 acres!!! This 3 bed, 1 Bath bungalow offers prime country living and blends into the natural setting. The property here is beautiful, complete with a large log cabin outbuilding, 2 barns and approximately 870 feet of road frontage. The main level boasts an open concept kitchen/living/dining area, 3 large bedrooms and a full bath. Downstairs is a full unfinished basement. This is a great property for anyone looking to do some cosmetic work to put their own stamp on it. Second driveway entrance is already in place at the south end of the property off Calabogie RD, where there may be a severance possibility. Easy access to highway 17, close proximity to Arnprior, Renfrew and Calabogie. (id:19720)
Right At Home Realty
68 Sweetland Avenue
Ottawa, Ontario
Exceptional development, with 33-unit expansion, and investment opportunity in Sandy Hill, just steps from the University of Ottawa. 68 Sweetland Avenue is a fully renovated multi-residential property offering 9 units with 10 furnished bedrooms, currently operated on an all-inclusive rental model that consistently appeals to students and young professionals. The building generates a gross annual revenue of $168,168 and a Net Operating Income of $117,182, representing a solid 5.0% cap rate at todays performance. In addition to the strong income in place, the property comes with approved plans for a 33-unit expansion, creating significant long-term growth potential. This positions the property as more than just a stable income generator, its also a development play in one of Ottawas most reliable neighbourhoods. Tenants benefit from a 90 Walk Score, 80 Transit Score, and 94 Bike Score, with cafés, restaurants, grocery stores, and the ByWard Market all within walking distance. Renovated suites, upgraded systems, and the furnished rental model ensure stable operations while the approved expansion unlocks future scalability. For investors seeking both current cash flow and a clear path to future growth, 68 Sweetland offers a rare combination of income stability and development upside in the core of the city. (id:19720)
Sleepwell Realty Group Ltd
46 Nelson Street
Ottawa, Ontario
Outstanding investment opportunity in the heart of downtown Ottawa. 46 Nelson is a fully renovated multi-residential property featuring 18 furnished suites with 20 bedrooms, all operated on an all-inclusive rental model that continues to attract strong demand from both students and young professionals. The building produces a gross annual income of $404,000, supplemented by additional parking and laundry revenue, resulting in a Net Operating Income of $288,673 and a very attractive cap rate of 5.75%. These metrics highlight the properties strength as a stable, cash-flowing asset in todays market. The location is boasting a 99 Walk Score, 86 Transit Score, and 97 Bike Score, with residents enjoying immediate access to the University of Ottawa, the ByWard Market, shopping, dining, and essential amenities. Extensive renovations and infrastructure upgrades ensure reliability, efficiency, and lower operating costs for years to come. The fully furnished and all-inclusive rental approach not only maximizes income but also broadens tenant appeal, reducing vacancy risk and keeping turnover manageable in a highly competitive rental market. For investors seeking a turnkey property with strong cash flow, proven stability, and long-term appreciation potential, 46 Nelson stands out as a rare opportunity to acquire a high-performing building in one of Ottawas most vibrant and desirable downtown neighbourhoods. (id:19720)
Sleepwell Realty Group Ltd
238 Carruthers Avenue
Ottawa, Ontario
Excellent opportunity to acquire a purpose-built multi-residential property in one of Ottawas most desirable urban neighbourhoods. 238 Carruthers Avenue features 10 fully furnished, all-inclusive units with 21 total bedrooms, supported by modern security systems including cameras, intercom, and digital locks. Each unit is separately metered for hydro, providing efficiency and reduced operating costs. The property generates annual revenue of $313,786 and a Net Operating Income of $220,557, giving a strong 5.0% cap rate. The location offers an unbeatable lifestyle for tenants, with a 98 Walk Score, 83 Transit Score, and 99 Bike Score. Residents are just steps from Wellington Street West with its wide array of shops, restaurants, cafés, and everyday conveniences, while also being minutes from downtown, the Ottawa River pathways, and LeBreton Flats. Additional income is provided through on-site parking and laundry, further strengthening the properties return profile. With stable cash flow, modern upgrades, and a proven rental model, 238 Carruthers presents a rare opportunity to secure a turnkey, purpose-built investment property in a high-demand location with long-term appreciation potential (id:19720)
Sleepwell Realty Group Ltd
255 Somerset Street E
Ottawa, Ontario
Outstanding investment opportunity in Sandy Hill, just steps from the University of Ottawa. 255 Somerset Street East is a fully renovated multi-residential property featuring 23 furnished rental units, each with a private bathroom, fridge, and full set of furnishings. The all-inclusive rental model continues to attract strong demand from students and young professionals seeking reliable, convenient living. The building was completely retrofitted in 2025 with upgraded infrastructure, modern finishes, and added tenant-focused amenities, making it a standout choice for off-campus housing. The property generates a gross annual revenue of $404,368 with a Net Operating Income of $294,256, translating to a solid 5.5% cap rate at current performance. Tenants enjoy exceptional convenience with a 93 Walk Score, 84 Transit Score, and 94 Bike Score, placing them within easy reach of campus, grocery stores, cafés, restaurants, pubs, and fitness amenities. The thoughtful retrofit and all-inclusive rental model not only maximize income but also create an appealing, worry-free housing solution for tenants, reducing vacancy risk and ensuring consistent occupancy. With strong cash flow, brand-new systems and finishes, and an unbeatable location in the heart of Sandy Hill, 255 Somerset Street East offers investors a turnkey, high-performing property that combines modern living standards with long-term appreciation potential. (id:19720)
Sleepwell Realty Group Ltd
146-160 Osgoode Street
Ottawa, Ontario
Rare opportunity to acquire a large-scale multi-residential portfolio in Sandy Hill, just steps from the University of Ottawa. 146-160 Osgoode Street encompasses 8 addresses with a total of 68 fully renovated units, each designed to maximize income with shared kitchens, living areas, and balconies. This high-demand location consistently appeals to students and young professionals, supported by a 96 Walk Score and 97 Bike Score, with immediate access to campus, shops, restaurants, pubs, and everyday conveniences. The property produces a gross annual revenue of $1,125,247 and a Net Operating Income of $839,120, representing a strong 5.5% cap rate at current performance. Tenants benefit from modern amenities, upgraded systems, and efficient layouts that keep occupancy high while maintaining operational stability. Additional income streams are generated through shared facilities, enhancing the properties return profile. With its size, cash flow, and prime location, this portfolio represents a turnkey opportunity to secure one of Ottawas largest and most reliable student-focused multi-residential assets. Long-term appreciation potential, combined with strong current income, makes this a rare and highly attractive offering. (id:19720)
Sleepwell Realty Group Ltd
388-390 Chapel Street
Ottawa, Ontario
Outstanding investment opportunity in the heart of Sandy Hill, just steps from the University of Ottawa. 388-390 Chapel consists of two fully renovated triplexes built in identical style from the ground up. Each building offers a 5-bedroom, 2-bathroom unit on the main level, a 3-bedroom, 1-bathroom unit on the second floor, and a 4-bedroom, 1-bathroom unit on the third floor. All units are furnished and operated on an all-inclusive rental model, making them highly attractive to students and young professionals while minimizing vacancy risk. The property produces a gross annual income of $266,952 and a Net Operating Income of $192,956, translating into a solid 5.5% cap rate. With upgraded infrastructure, modern finishes, and efficient building systems, the asset is positioned for long-term stability with reduced operating costs. The location further strengthens the investment case, boasting a 90 Walk Score, 80 Transit Score, and 94 Bike Score, ensuring tenants have immediate access to campus, the ByWard Market, cafés, restaurants, shopping, and everyday amenities. For investors seeking a turnkey, high-performing property in one of Ottawas most established rental markets, 388-390 Chapel delivers strong current income, desirable location, and long-term appreciation potential. (id:19720)
Sleepwell Realty Group Ltd
350 16 Route
Alfred And Plantagenet, Ontario
Discover comfort and character in this beautifully maintained 2 storey home offering over 1,700 sq ft of inviting living space nestled on a 1.4-acre country setting lot. Freshly refinished hardwood floors flow throughout, adding timeless warmth and style. A beautiful wood fireplace joinsthe spacious living and dining rooms, creating a cozy and connected atmosphere perfect for family gatherings or entertaining. The home alsofeatures a full bathroom (2021), a convenient powder room (2025), and generously sized bedrooms filled with natural light. Step outside andenjoy your private retreat: a heated above-ground pool, ideal for summer fun, and ample yard space for gardening, recreation, or futureexpansion. A small barn with electricity could be used as a chicken coop or even a stable. Plus, a Generac generator provides year-round peaceof mind with backup power when you need it most. Whether you're upsizing, planting roots, or just looking for space and peace withoutsacrificing convenience, this property offers a rare blend of charm, function, and outdoor living. Call today for your personal visit! Recentupgrades: Metal Roof (2025); Windows (2008-2020); Pool (2021); Doors (2023-2024); New Front & Back Porch (2025) (id:19720)
RE/MAX Delta Realty
322 Gisborne Place
Ottawa, Ontario
Welcome to 322 Gisborne Place, a stunning Minto Laguna end-unit townhome nestled in the highly sought-after Morgans Grant neighborhood of Kanata. This meticulously maintained 3-bedroom, 4-bathroom home offers a perfect blend of style, functionality, and location, making it an ideal choice for families, professionals, or investors. As you step inside, you're greeted by 9-foot ceilings on the main floor that enhance the sense of space and light throughout the open-concept layout. The modern kitchen is a chefs delight, featuring high-end stainless steel appliances, ample cabinetry, and a sleek design that seamlessly flows into the bright living and dining areaperfect for entertaining or relaxing with family. Upstairs, the second floor boasts a spacious primary bedroom complete with a walk-in closet and a private en-suite bathroom, providing a peaceful retreat after a long day. Two additional generously sized bedrooms and a full bathroom offer plenty of space for family members, guests, or a home office setup. The finished basement expands your living space even further with a large rec room, an additional bathroom, and flexible space for a gym, media room, or guest suite. This home has been thoughtfully upgraded and maintained, offering turnkey convenience for its next owners. The end-unit layout provides extra windows, bringing in an abundance of natural light and adding to the warm and inviting ambiance. Outside, enjoy a fully fenced yard perfect for summer barbecues, children's play, or quiet morning coffees. Located just minutes from Highway 417, Kanata's High Tech Park, top-rated schools, walking and biking trails, playground. 322 Gisborne Place offers a rare opportunity to own a truly exceptional home in one of Kanata's most desirable communities. Don't miss your chance to make this beautiful property your own schedule your showing today and experience all that this wonderful home and neighborhood have to offer. (id:19720)
Innovation Realty Ltd.
43 - 80 Bentbrook Crescent
Ottawa, Ontario
Welcome to this charming 3-bedroom townhome with a one-car garage, perfectly located in the desirable Heritage Park community. This home offers excellent value with major updates already completed, including the roof, windows, and furnace. Inside, youll find gleaming hardwood floors and a bright, open living and dining area with large patio doors leading to a fully fenced, south-facing backyard complete with a deck and natural gas hookup for your BBQ. The spacious kitchen and bathrooms provide plenty of room for everyday living, while thoughtful storage solutions throughout the home make it both functional and inviting. Set within walking distance to parks, shops, restaurants, and more, this property combines comfort, convenience, and location, making it a wonderful opportunity not to be missed! (id:19720)
RE/MAX Hallmark Realty Group
2 Campbell Drive
Elizabethtown-Kitley, Ontario
Experience the ultimate multi-generational lifestyle at this incredible property! Nestled on over 7 acres of land, this stunning oasis offers ample space for multiple families to enjoy in complete privacy. Situated on a peaceful cul-de-sac just 10 minutes from all amenities, this home features a spacious open kitchen, separate dining area, luxurious primary suite with ensuite, two additional bedrooms, a bright living room perfect for gatherings, and a back deck overlooking two picturesque ponds - perfect for winter skating. The fully finished basement includes a separate entrance to a spacious in-law suite, accessible from the single-car garage. Surrounded by nature, this property is a paradise for wildlife lovers. Don't let this rare opportunity slip away - make this your own piece of heaven today! (id:19720)
Century 21 Synergy Realty Inc.
201 - 373 Laurier Avenue E
Ottawa, Ontario
Welcome to this spacious 2-bedroom + den, 1.5-bathroom condo - an exceptional opportunity in one of Sandy Hill's most desirable buildings! Priced attractively, this unit offers ample square footage and a layout ready for a buyer eager to renovate and customize to their personal style. Step inside to discover an open-concept living and dining area, a versatile den ideal for a home office or guest space, and a large private balcony overlooking a peaceful setting. This condo truly offers endless possibilities. Enjoy an unbeatable location just steps from the University of Ottawa, Strathcona Park, the Rideau Canal, ByWard Market, and numerous cafés, shops, and transit options. The building boasts fantastic amenities including an outdoor pool, saunas, party room/library, guest suites, car wash bay, workshop, and lush garden areas complete with BBQ facilities. Condo fees conveniently include heat, hydro, and water. Additional conveniences include one underground parking spot, a storage locker, and in-unit laundry, adding practicality and ease to everyday living. Ideal for anyone seeking to create their dream home in a prime downtown neighbourhood, this condo offers remarkable potential and unmatched value. Don't miss your chance to transform this condo into your perfect urban retreat - book your showing today! (id:19720)
One Percent Realty Ltd.
261 Finsbury Avenue
Ottawa, Ontario
Welcome to this stunning 3-bed, 2.5-bath townhome in the highly sought-after Westwood community of Stittsville, offering MODERN upgrades, privacy, and a family-friendly lifestyle. Feels almost NEW, this move-in ready gem backs onto a tranquil schoolyard with NO REAR NEIGHBOURS, creating a peaceful retreat while being close to everything you need. The OPEN-CONCEPT main floor features a bright, airy layout with a stylish entryway, sun-filled living and dining spaces, and a sleek contemporary kitchen boasting QUARTZ countertops, stainless steel appliances, and an oversized island perfect for entertaining. A versatile eat-in nook adds functionality for everyday living. Upstairs, the spacious primary suite is a true escape with a walk-in closet and spa-inspired ENSUITE bath, complemented by two additional bedrooms and a full bath ideal for family or guests. The FINISHED basement expands your living space- perfect for a home office, media room, or play area - offering flexibility to suit your lifestyle. Situated near top-rated schools, parks, shopping, and transit, this beautifully upgraded home blends modern design, everyday convenience, and unbeatable location, making it the perfect choice for young families, professionals, or anyone seeking comfort and style in one of Ottawa's most desirable neighborhoods. (id:19720)
Right At Home Realty
123 York Street
Ottawa, Ontario
Why settle for renting an apartment when you can live in style in the ByWard market in a stunning, renovated, semi-detached home! This two bedroom semi-detached heritage home is full of old world charm, with all the modern amenities and finishes you after; updated and move-in ready, with stunning high ceilings, hardwood floors, large windows, a full suite of appliances, spacious living area with Victorian features, fully fenced backyard. Available for immediate occupancy. Amazing location, close to all the amenities of the ByWard Market,including; some of Ottawa's best restaurants, cafes, boutiques, galleries, the University of Ottawa, the Rideau Centre, government offices, and the LRT/transit. Both 121 York and 123 York are currently available for rent, the choice is yours! (id:19720)
RE/MAX Hallmark Realty Group


