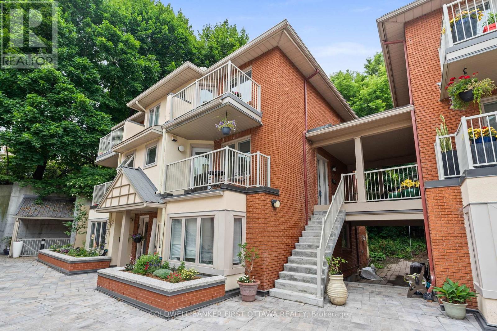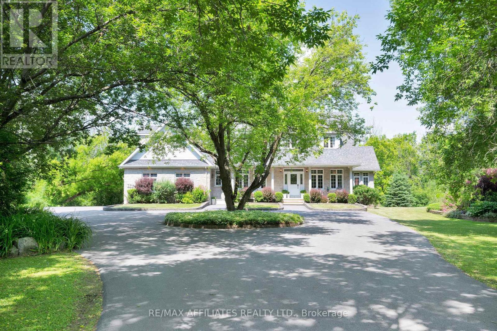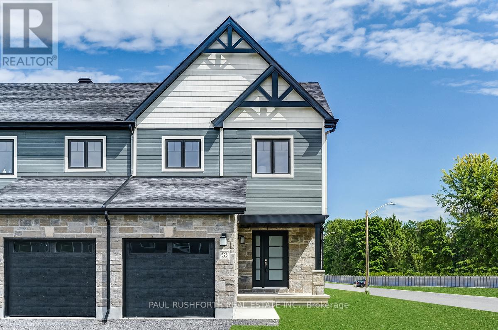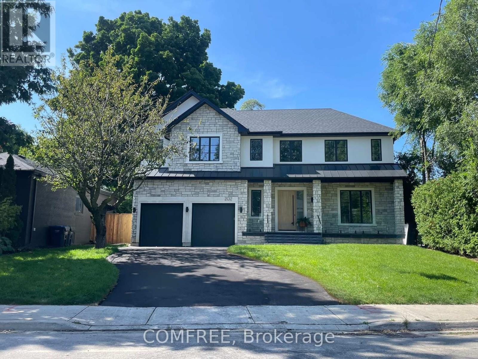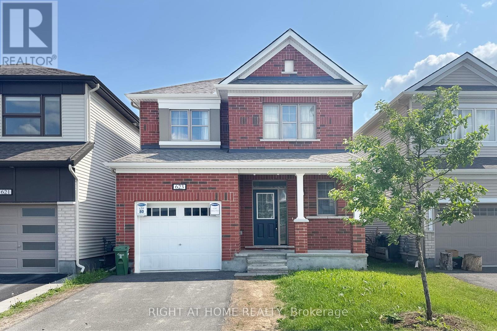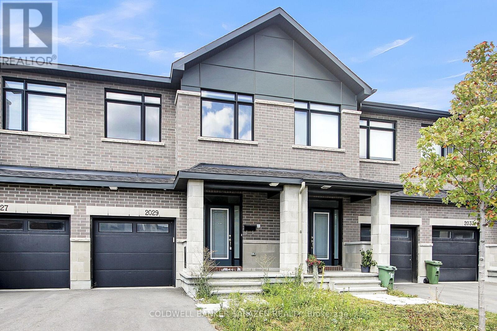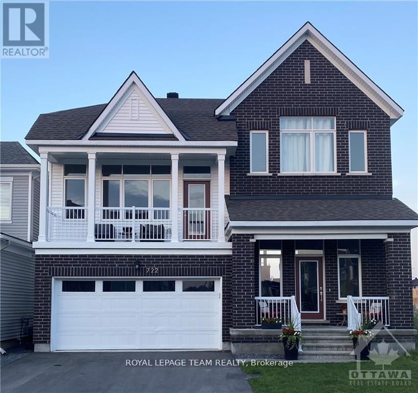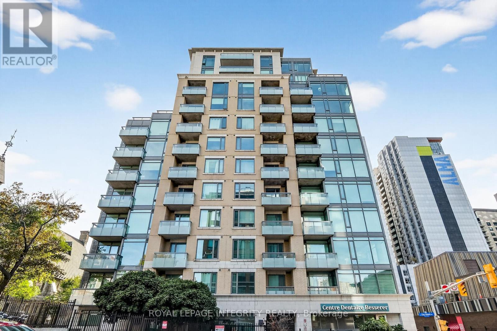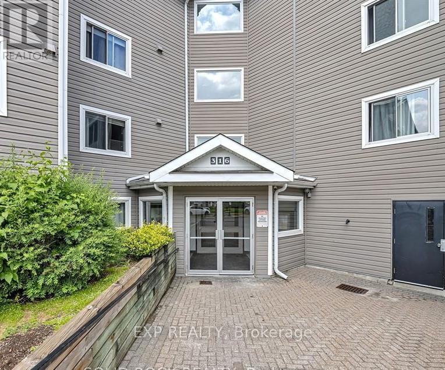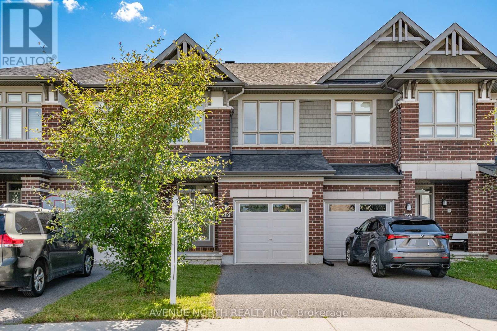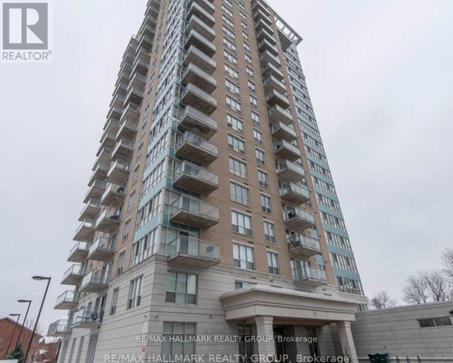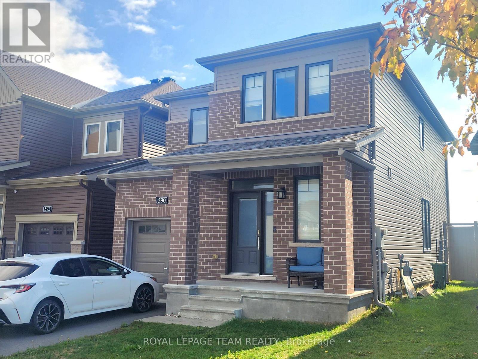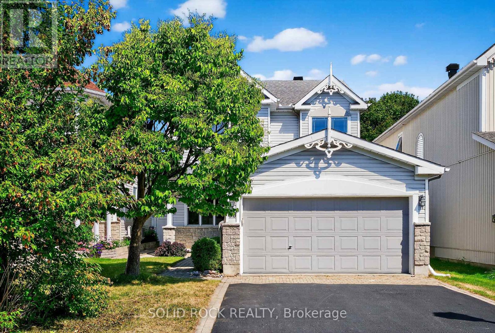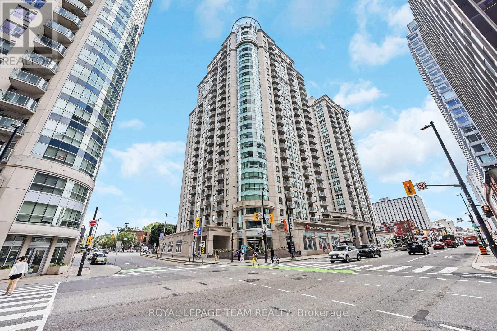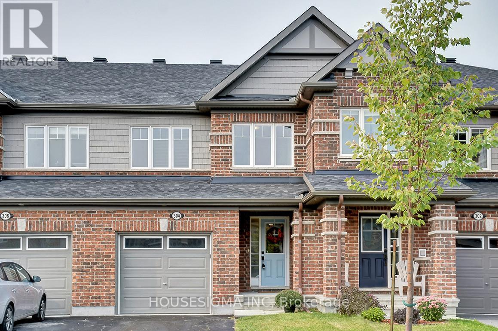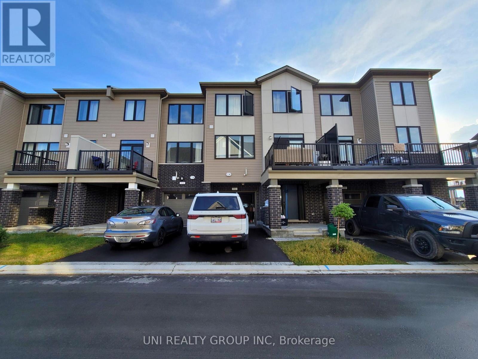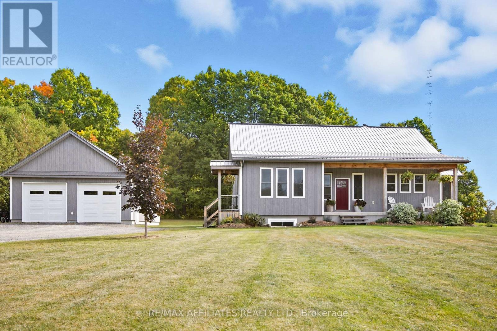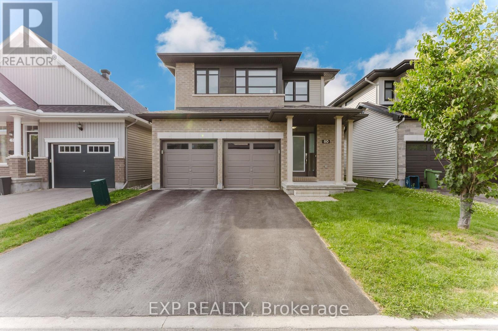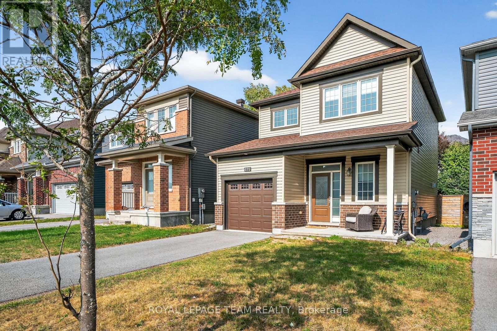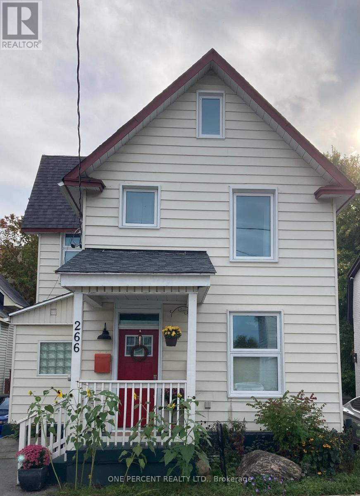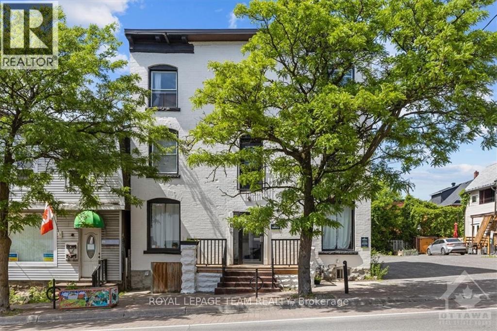Ottawa Listings
111f - 250 Fountain Place
Ottawa, Ontario
Welcome to The River Villa on Fountain! This stylish & spacious 1,401 sq ft 2 lvl condo is nestled in a Mediterranean-inspired courtyard, just steps from Rideau River. This unique, upper lvl unit offers privacy & charm w/ a semi-private entrance shared by only one neighbour & access to the beautifully updated (2024) communal courtyard, feat. new planters, upgraded drainage membrane, garage ceiling & custom fountain (on order). Ideal for outdoor enthusiasts, enjoy direct river access via the courtyard, perfect for kayaking, paddle boarding or relaxing by the water. Walk, run or cycle the nearby trails that connect to paths throughout the city. Inside, this well-maintained condo unit has been professionally painted (2025) & updated w/ luxury vinyl plank flooring on both levels (2020), LED lighting (2025) & front-entry privacy film (2025). The tiled foyer leads to a 2pc powder room & opens into a massive living/dining area w/ wood-burning fireplace, oversized windows overlooking trees/shrubs & no rear neighbours. The bright kitchen offers laminate counters, white upper/lower cabinets & access to a main lvl patio w/ room for seating and enjoying morning coffee & evening cocktails. Appliances incl.: Jenn-Air dishwasher, Whirlpool stove, GE fridge. A closet w/ wooden doors houses the Broan furnace & Rheem HWT. Second level, the spacious primary bed boasts 2 double closets, a 4pc ensuite w/ dual vanity, whirlpool tub & private toilet cubby, plus a walkout to a private deck w/ tranquil courtyard & river views. The 2nd bed w/ double closet is perfect for guests or a home office. The 3pc main bath incl. a tile surround shower & pedestal sink. Whirlpool stacked washer/dryer in hall w/ nearby linen closet for convenience. Walkable to UOttawa, ByWard Market, RCMP, Global Affairs, Strathcona Park, Rideau Sports Centre, Farm Boy, Metro, Loblaws, Shawarma Palace & more. Right on the Rideau River, a rare find offering character, lifestyle & location. A true Gem in heart of Ottawa! (id:19720)
Coldwell Banker First Ottawa Realty
727 Bunchberry Way
Ottawa, Ontario
Welcome to 727 Bunchberry Way, a stylish, light-filled family home with a dream backyard! This beautifully updated family home offers an exceptional blend of style, comfort, and functionality. The open-concept main floor features soaring ceilings, elegant new lighting throughout, and custom "Elite Draperies" window treatments that add a sophisticated touch. At the front of the home, the light-filled dining room sits across from a versatile office complete with sleek built-in shelving and cabinetry. The heart of the home is the stunning kitchen, boasting quartz countertops, a large island, gas stove, and LG Smart Door refrigerator. The adjoining breakfast area opens to a show-stopping backyard (approx $100k invested in the design) with two patios, a Beachcomber Hybrid 8-seat hot tub, and a garden shed perfect for outdoor living and entertaining. Off the kitchen, the generous living room offers custom built-ins and a cozy gas fireplace. A convenient mudroom and powder room complete the main level. Upstairs, you'll find four spacious bedrooms including a luxurious primary suite with a five-piece ensuite and a walk-in closet. A family bathroom and laundry room are also located on the second floor for added convenience. The unfinished basement with high ceilings presents endless opportunities for future development. A two-car garage provides ample storage and functionality. With thoughtful upgrades, incredible natural light, and designer touches throughout, this move-in-ready home is ideal for modern family living. (id:19720)
Sotheby's International Realty Canada
3 Kimini Drive
Ottawa, Ontario
Welcome to Red Pine Estates, a luxury coveted community just boarding Stittsville. This custom-built, 3 bed, 3 full bath home offers an expansive 3 car garage elegantly sitting on a beautifully landscaped corner lot showcasing a timeless stone exterior and an exceptional blend of space, comfort, and character - both inside and out. Step inside to discover hardwood throughout, a four-season sunroom, formal dining area, and two spacious family rooms joined by elegant glass French doors and a cozy wood-burning fireplace, perfect for entertaining or everyday living. Thoughtfully designed with a home office space or den to accommodate modern day living. Offering over 2 acres of privacy in a picturesque backyard that is a natural extension of the home, surrounded by large vibrant gardens and mature trees. As a bonus, you'll enjoy exclusive ownership to Red Pine Estates park and pond, reserved for just a few select homeowners as private green space for your family. 3 Kimini also boasts a separate basement entrance, offering exceptional potential for an in-law suite, accessory unit or a functional private space for family and friends. Don't miss this rare chance to acquire a home situated in a high end community in which rarely hit the market - and for good reason! Hard wired monition detection security system & automatic driveway lighting. 1/32 ownership of green space. PIN#44490270. 24 hour irrevocable on all offers. SEE LINK FOR PRE-LIST INSPECTIONS, FLOOR PLANS & FEATURE SHEET . (id:19720)
RE/MAX Affiliates Realty
213 Peacock Drive
Russell, Ontario
This house is not built. This 3 bed, 3 bath middle unit townhome has a stunning design and from the moment you step inside, you'll be struck by the bright & airy feel of the home, w/ an abundance of natural light. The open concept floor plan creates a sense of spaciousness & flow, making it the perfect space for entertaining. The kitchen is a chef's dream, w/ top-of-the-line appliances, ample counter space, & plenty of storage. The large island provides additional seating & storage. On the 2nd level each bedroom is bright & airy, w/ large windows that let in plenty of natural light. An Ensuite completes the primary bedroom. The lower level is not finished and includes laundry and storage space.. Price with finished basement is $527,310. The standout feature of this home is the full block firewall providing your family with privacy. Photos were taken at the model home in Rockland at 325 Dion Avenue. Flooring: Hardwood, Ceramic, Carpet Wall To Wall (id:19720)
Paul Rushforth Real Estate Inc.
211 Peacock Drive
Russell, Ontario
This house is not built. This 3 bed, 3 bath end unit townhome has a stunning design and from the moment you step inside, you'll be struck by the bright & airy feel of the home, w/ an abundance of natural light. The open concept floorplan creates a sense of spaciousness & flow, making it the perfect space for entertaining. The kitchen is a chef's dream, w/ top-of-the-line appliances, ample counter space, & plenty of storage. The large island provides additional seating & storage. On the 2nd level each bedroom is bright & airy, w/ large windows that let in plenty of natural light. An Ensuite completes the primary bedroom. The lower level can be finished (or not) and includes laundry & storage space. The standout feature of this home is the full block firewall providing your family with privacy. Photos were taken at the model home in Rockland at 325 Dion Avenue. Flooring: Hardwood, Ceramic, Carpet Wall To Wall. (id:19720)
Paul Rushforth Real Estate Inc.
202 Queen Street W
Mississauga, Ontario
This beautiful master peace is newly build by Mount Cedar Homes. Set on a spacious 60' lot with a deep, pool-sized backyard, this home is designed for relaxation and entertainment. Host summer gatherings on the expansive deck or design your dream backyard oasis. The long driveway offers ample parking, including room for your boat. Inside, the main floor impresses with 10' ceilings, an open-concept layout, and large windows that flood the space with natural light. The gourmet kitchen, equipped with top-tier appliances, seamlessly connects to the living area, where patio doors lead to the deck for indoor-outdoor living. A private office provides a tranquil workspace. Upstairs, four spacious bedrooms each include a private ensuite and walk-in closet, creating personal retreats for all. A second-floor laundry room adds ease, while coffered ceilings in every room enhance the airy expansive feel. The furnished basement is a wellness and entertainment haven, featuring a meditation room, gym, and rec space, plus a stylish bathroom for added convenience. Built to Net Zero Ready standards, this home offers enhanced insulation, triple-glazed windows, and top-tier heating and cooling systems, ensuring superior comfort and energy efficiency. Located in lively Port Credit, enjoy the best lakeside living, with restaurants, patios, bars and year-round events just moments away. Access to 17km or scenic trails is just a 2-minute walk away, perfect for exercise and outdoor adventures. This newly built home blends elegance, comfort, and lifestyle. (id:19720)
Comfree
623 Perseus Avenue
Ottawa, Ontario
Beautiful detached home located in Half Moon Bay. Whether you are a young professional or you are looking for a place for your family, this rarely offered new home with south-exposure is sure to impress. This spacious home has 3 bedrooms and 2.5 baths with chef's kitchen, breakfast area, bright living room, formal dining room and plenty of storage spaces in the basement. Primary bedroom has a 4-pc ensuite and walk-in-closet. 2 good size bedrooms, main bath and laundry complete the 2nd level. Fully fenced backyard is perfect for outdoor activities and family fun. Close to schools, parks, Minto Recreation Complex, restaurants, shops and & so much more! Some photos were taken before the previous tenant moved-in. Tenant pays water & sewer, hydro, gas, HWT rental, telephone, cable/internet, grass cutting, snow removal. For all offers, Pls include: Schedule B&C, income proof, credit report, reference letter, rental application and photo ID. Tenant insurance is mandatory. (id:19720)
Right At Home Realty
2029 Allegrini Terrace
Ottawa, Ontario
Welcome to this stunning newer townhome located in the desirable Trailwest community of Kanata/Stittsville. Offering 3 bedrooms and 3 bathrooms, this home combines space, comfort, and modern style.The main level features gleaming hardwood floors, a spacious open-concept living and dining room with a cozy gas fireplace, and a bright kitchen with quartz countertops, stainless steel appliances, ceramic tile flooring, and a large islandperfect for entertaining. Upstairs, the primary bedroom offers a private ensuite with a shower and a walk-in closet, while the secondary bedrooms are generously sized. The fully finished basement provides a versatile rec room, ideal for family activities or a home office. Freshly painted throughout, this home is move-in ready and located close to excellent schools, parks, trails, and all amenities. (id:19720)
Coldwell Banker Sarazen Realty
722 Vennecy Terrace
Ottawa, Ontario
Impressive contemporary designed, brand new home with double garage on tranquil neighbourhood in Chapel Hill South. Minutes to all amenities, schools, and parks. Approximately 2600 qt ft living space. Sophisticated open concept living ? you will love the dream kitchen with stainless steel appliances, island with upgrade quartz counters, dining area and electric fireplace in living room. 13ft ceiling in sun filled family room with door to large balcony. Luxury bathroom with walk-in glass shower, and huge walk-in closet. 2 other bedrooms are an excellent size with full bathroom. Enjoy the large recreational/media room with above grade windows and a full bath. Laundry room with cabinets on 2nd floor. Spoil yourself and move into this beautiful home today.Please be advised that the provided photograph was taken prior to the occupancy of the current tenant. ** This is a linked property.** (id:19720)
Royal LePage Team Realty
1113 - 238 Besserer Street
Ottawa, Ontario
Welcome to 1113-238 Besserer Street, a bright and modern 2-bedroom, 2-bathroom condo in the heart of Downtown Ottawa. This exceptional unit features an open-concept living and kitchen area, hardwood floors, granite countertops, and stainless steel appliances.The condo boasts a spacious terrace with breathtaking panoramic city views, extending along the length of the unit and connecting the rooms together. This generous outdoor space is perfect for creating a private garden corner, a relaxing sitting area, or an elegant space for entertaining seamlessly extending the living space outdoors.Residents can enjoy top-tier building amenities, including an Exercise Room, Gym, Indoor Pool, Party/Meeting Room, Sauna, and Elevator perfect for relaxation, fitness, and socializing without leaving home. Located in a vibrant downtown setting, tenants benefit from convenient access to public transit, recreation centres, schools, and all the best that Ottawa has to offer. Some photos are virtually staged** (id:19720)
Royal LePage Integrity Realty
121 - 316 Lorry Greenberg Drive
Ottawa, Ontario
Welcome to this 2-bedroom, 1-bathroom apartment located in one of the city's most desirable and convenient neighborhoods. Beautifully maintained unit offers a spacious living room, no carpets and in-unit laundry, the space is both modern and low-maintenance. The building is ideally situated with public transit, a library, community and recreational centers, biking trails, parks, tennis courts, a kiddie pool, Tim Hortons, McDonald's, and a gas station all just steps away. Cineplex, schools, daycares, restaurants, grocery stores, and the South Keys Shopping Centre are only minutes from your door. Appliances include a stove, fridge, microwave, dishwasher, washer, and dryer. Tenant is responsible for electricity and hot water tank rental. Rental application must include proof of employment, full Equifax credit report, and the last three pay stubs. This turnkey home offers comfort, style, and unmatched convenienceideal for professionals, small families, or anyone looking for a comfortable, turnkey rental in a prime location. The unit can be rented fully furnished at an additional cost. Can be available for short term rental. (id:19720)
Exp Realty
172 Larimar Circle
Ottawa, Ontario
Situated on one of the most desirable streets in Riverside South, this immaculate 1,939 sq. ft. Richcraft townhouse offers both comfort and convenience. Nestled in a quiet, family-friendly neighbourhood, its just steps from shopping, transit (including future LRT), and everyday amenities. Highlights include an oversized fenced backyard with no rear neighbours, 9-ft ceilings on the main level, a spacious recreation room in the basement, and second-floor laundry. The upgraded kitchen features quartz countertops, while the dining and living areas showcase gleaming hardwood floors. A perfect fit for professionals or small families. REQUIRED FOR APPLICATION: ID, rental application, credit and reference checks, proof of employment. Tenant insurance and first/last month deposit will be requested. No pets please. Post-dated cheques for monthly rent. Tenant responsible for all utilities. Snow shovelling will be the tenant's responsibility. (id:19720)
Avenue North Realty Inc.
305 - 90 Landry Street
Ottawa, Ontario
This 1 bedroom + den, open concept condo, includes parking, storage and in-suite laundry. It's extremely clean and well maintained and shows very well. Hardwood and tile throughout. Convenient, walkable location with easy access to transit. Good natural light. Ready for an excellent tenant! Building amenities include; Exercise Centre, Indoor Pool, Multi Use Room and Party Room. Rent includes heat and water. Schedule your viewing today!, Immediate possession available if required. (id:19720)
RE/MAX Hallmark Realty Group
590 Paine Avenue
Ottawa, Ontario
Discover this detached 3-bedroom home in an amazing location within Kanata near Tanger Outlets and the Canadian Tire Centre, featuring a bright and spacious main floor with a convenient and open-concept layout highlighted by pot lights throughout along with cozy gas fireplace in the living room, the upgraded kitchen has quartz countertops, tall cabinets and upgraded backsplash. Upstairs the primary suite offers a walk-in closet and private ensuite while two other spacious bedrooms are filled with natural light. The home includes a large fully fenced backyard with stone patio for seating and entertaining, an upstairs laundry room for maximum convenience, a spacious unfinished basement is ideal for storage or a home gym, an attached garage with a garage door opener and a driveway to fit 2 more vehicles. Available Nov 1st. Inquire today to book a showing! (id:19720)
Royal LePage Team Realty
50 Insmill Crescent
Ottawa, Ontario
Welcome to this WELL-MAINTENED family home, perfectly situated in Kanata Lakes, most sought-after neighborhoods. Surrounded by DETACHED homes, LUSH trees, and peaceful GREEN spaces. This property offers an oasis of TRANQUILITY, everyday CONVENIENCE, and nearby TOP SCHOOLS. Just a minute's walk to shops, pharmacy, parks, pond, and trails... You'll enjoy both VIBRANT amenities and QUIET residential living. From the moment you step inside, the pride of ownership is evident. The open-concept layout features 9-foot ceilings, gleaming hardwood floors, and a cozy gas fireplace. A versatile dining room or home office adapts easily to your lifestyle, while the bright breakfast area overlooks a stunning 130-foot-depth backyard. With PVC fencing, low-maintenance perennials, patio stone. Enjoy a SUN-FILLED backyard with a cozy SHARDED spot for relaxing on WARM days. The modern kitchen comes fully equipped with stainless steel appliances, pot lights throughout. Upstairs, you'll find four spacious size of bedrooms, two full bathrooms pared newly installed mirrors and lights, and a gorgeous primary bedroom with a 4-piece ensuite. The finished basement adds incredible value with a karaoke /movie room, multi-purpose area with a tall ceiling, 2-piece bathroom, and over 370 sqf unfinished storage/hobby room. Long list of upgrades and truly move-in ready! 50 Insmill Crescent combines location, top schools, design, and quality into one exceptional home. (id:19720)
Solid Rock Realty
1404 - 234 Rideau Street
Ottawa, Ontario
Impressive 1,454 sq. ft. executive condo in the heart of downtown! This 2 bedroom + den unit (den could serve as a 3rd bedroom) offers 2 full bathrooms and a bright, open-concept living space. Oversized windows provide spectacular northern views of Ottawa from every angle. The Claridge Gotham model is essentially two units in one, featuring quality finishes throughout including hardwood and tile flooring, granite countertops in the kitchen and bathrooms, stainless steel appliances, and fresh paint (2025).The primary bedroom boasts a large walk-in closet, a 4-piece ensuite with a soaker tub, and a private 10' x 5' balcony. In-unit laundry is included for added convenience. Building amenities include an indoor pool, fitness centre, lounge room with terrace and BBQs, theatre room, and 24/7 security. One underground parking space and a storage locker are included. Enjoy walkable access to the University of Ottawa, Parliament Hill, the Rideau Canal, Rideau Centre, restaurants, cafes, and all the charm of the historic ByWard Market. Immediate occupancy available. Some photos digitally staged. Immediate possession available. Rental application requirements: proof of income/employment, photo ID, recent credit report, and completed rental application. No pets, no smoking please. (id:19720)
Royal LePage Team Realty
304 Lipizzaner Street
Ottawa, Ontario
This beautiful townhome in the desirable community of Traditions II is sure to impress with its tasteful upgrades. The kitchen is stunning! White cabinetry, quartz countertops, large pantry & generous sized eat-in island is a perfect backdrop for creating your favourite dishes. Hardwood throughout the open concept main level, a natural gas fireplace with stone surround & modern mantle finish off the living and dining room. Hardwood stairs take you to the second level to 3 generous sized bedrooms & second-floor laundry. A perfect retreat on a busy day, this expansive primary bedroom has a spacious walk-in & an additional closet. The ensuite bath features a large soaker tub & glass shower door enclosure. A shared full bath & 2 additional bedrooms complete the upper level. Enjoy family movie nights in the finished lower level family room! The rear yard has a large deck perfect for BBQs & entertaining (id:19720)
Housesigma Inc
302 Ilmenite Private
Ottawa, Ontario
Ottawa Barrhaven Town Center Year 2022 built, Mattamy the Flagstone model. This 2 beds / 3 bath home nestled in the sought-after community is uniquely charming. Enter through the foyer from the welcoming porch which leads into the laundry room situated at the end of the main floor hallway. Off the foyer, you can find access to the garage and a storage room. The 2nd floor is nicely appointed with a brilliant open-concept living space including a spacious kitchen, a large dining room, and a great room. Large, sunny patio doors lead to the balcony from the great area. On the top floor, experience the light-filled primary bedroom with a walk-in closet and an ensuite. There is no shortage of places to relax in this home -- have your coffee out on the front porch or read a book on your balcony. Close to all amenities nearby. No smoking, no pets. 24 hours irrevocable for all offers. Proof of Employment, Full Credit Report, and Pay Stubs are Required with Rental Application. Some of the pictures are virtually staged, 24 hours irrevocable for all offers. (id:19720)
Uni Realty Group Inc
267 Roberts Road
Lanark Highlands, Ontario
Nestled on 2.5 acres land and surrounded by mature trees, this 2019-built bungalow offers the perfect blend of comfort, charm, and nature. From the moment you arrive, you'll be captivated by the peaceful setting and thoughtful features that make this property truly special. Step outside into a country lovers dream treed acreage complete with tapped maple trees, scenic trails to explore, and a detached shop featuring in-floor heating, hot water tank, and hydro. Whether you're a hobbyist, outdoors enthusiast, or simply crave space to roam, this property delivers. Inside, you'll instantly fall in love. Soaring cathedral ceilings and a stunning wood-burning fireplace create a warm, inviting atmosphere, while the open-concept kitchen is truly a chefs dream ideal for hosting, cooking, and everyday living. Step through the double sliding doors and into your beautiful screened-in room, the perfect place to unwind and enjoy warm summer nights bug-free. The spacious lower level feels anything but "lower" large windows flood the space with natural light, and you'll find three additional bedrooms, a full bathroom, and ample space for the whole family to spread out and enjoy. This is more than just a house its a lifestyle. A place to breathe, explore, and feel truly at home. (id:19720)
RE/MAX Affiliates Realty Ltd.
80 Palfrey Way
Ottawa, Ontario
* Open House Cancelled on Sept 28th. Discover this beautifully maintained 4 Bed/3.5 Bath Richcraft home in the highly sought-after Blackstone community. Located close to all amenities, schools, parks, and scenic nature trails, this property offers the perfect blend of comfort, style, and location. The main floor features rich hardwood floors and pot lights throughout, an open-concept layout with a bright living room featuring a cozy gas fireplace, dining area, and a gorgeous kitchen boasting a large quartz centre island ideal for family gatherings and entertaining. Upstairs, you'll find four spacious bedrooms with hardwood floors, including a primary suite with a luxurious glass shower ensuite, a second full bath and a convenient laundry area. The fully finished basement offers a spacious recreation room, a full bathroom, and ample storage space. Outside, enjoy a fully fenced backyard on a deep 105-ft lot (approx.) with a covered deck, perfect for children, pets, and outdoor entertaining. Dont miss the opportunity to make this exceptional property your new home at a prime location in a family-friendly community! (id:19720)
Exp Realty
183 Hamilton Road
Russell, Ontario
Welcome to this exceptional rural property situated on over 2.5 acres, offering the perfect balance of privacy, space, and convenience. Ideal for raising a family, the home features three spacious bedrooms on the upper level and a finished lower level, perfect for a teen retreat, recreation area, or simply relaxing. A separate laneway leads to a detached shop at the rear, complete with a hoist, providing ample room for storage, hobbies, or a home-based business. Pride of ownership is evident throughout, with the interior and exterior meticulously maintained. The fully landscaped grounds are designed for outdoor enjoyment and are just waiting for you to host family and friends. All of this is located just a five-minute drive to the Village of Russell, where residents enjoy access to five schools, an arena, shopping, churches, banking, Tim Hortons, and more. Experience the benefits of rural living with the convenience of nearby amenities in this rare and desirable offering. (id:19720)
Exp Realty
619 Geranium Walk
Ottawa, Ontario
Beautifully maintained Minto-built family home in the desirable Potter's Key community. Ideally located close to parks, schools, shopping, and restaurants along Main Street.This 3-bedroom, 3-bathroom home features numerous upgrades and a bright, neutral interior with 9 ft ceilings on the main level. The welcoming foyer includes ceramic tile flooring, a double closet, and inside access to the garage. Hardwood floors flow through the main living areas, including the spacious great room with a gas fireplace and custom mantle.The open-concept kitchen offers stainless steel appliances, premium cabinetry, a marble tile backsplash, breakfast bar, and an eating area with sliding patio doors leading to the backyard.Upstairs features neutral carpeting, a generous primary bedroom with walk-in closet and 4-piece ensuite with double sinks and glass shower. Two additional bedrooms with double closets and a full 4-piece family bathroom complete the second level.Unfinished lower level provides ample storage and future potential. Move-in ready and perfect for families! (id:19720)
Royal LePage Team Realty
266 Bradley Avenue
Ottawa, Ontario
Price Reduced! Modern Home on a Quiet Cul-de-Sac Perfect for Professionals or First-Time Buyers. Discover the ideal home for a professional couple or first-time buyer, tucked away on a quiet, family-friendly cul-de-sac just minutes from schools, shopping, and everyday amenities. This charming property combines stylish updates with practical living spaces. The renovated kitchen is a true highlight, featuring waterfall-edge granite countertops, an elegant Carrera marble tile backsplash, stainless steel appliances, and a built-in, panelled dishwasher for a seamless, modern look. The open-concept living and dining area is bathed in natural light, creating a warm and welcoming space to entertain friends or simply relax after a busy day. A main-floor den or office offers the perfect spot for working from home or curling up with a good book. Also on the main floor, youll find a renovated 4-piece bathroom with a tub/shower combination. Upstairs, there are three comfortable bedrooms along with an updated 3-piece bathroom featuring a beautifully tiled shower. The partially finished basement adds even more versatility with laundry facilities, ample storage, a workshop area, and a walkout to the backyard.Recent updates include: Newer windows throughout; On-demand hot water heater; Fresh paint and modern light fixtures; Updated window treatments; Brand-new deck with exterior lighting; Enhanced landscaping with stylish wood railingsThis move-in-ready home offers a perfect balance of modern style, functionality, and a great location.. (id:19720)
One Percent Realty Ltd.
6 - 883 Somerset Street W
Ottawa, Ontario
Welcome to this renovated 1 bedroom+ den apartment. Enjoy living in the vibrant urban neighbourhood of Chinatown, within walking distance to numerous restaurants, shops, and cafes along Somerset St W and Preston St. Well-maintained building, perfect for those seeking sophisticated urban living, steps to all downtown Ottawa has to offer. Shared laundry in building. SUBMIT THIS WITH OFFERS: Rental application, agreement to lease, last pay stub, employment letter, credit report. (id:19720)
Royal LePage Team Realty


