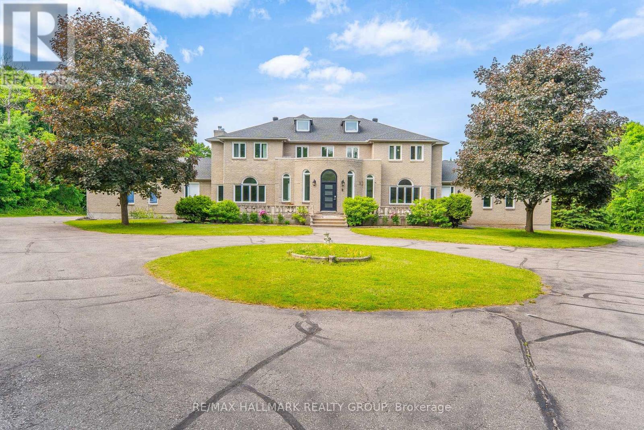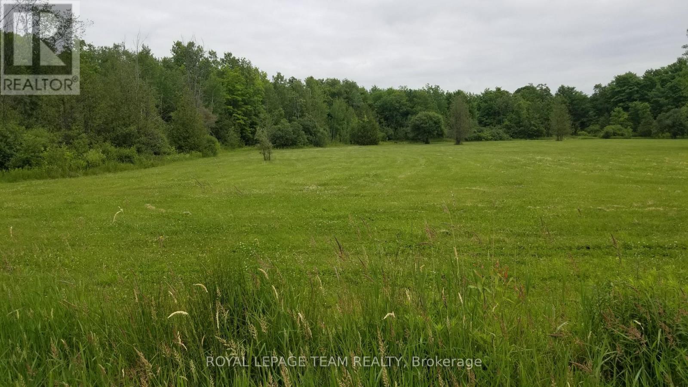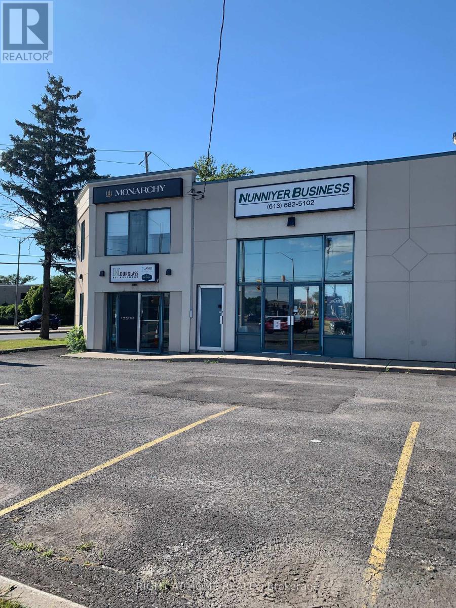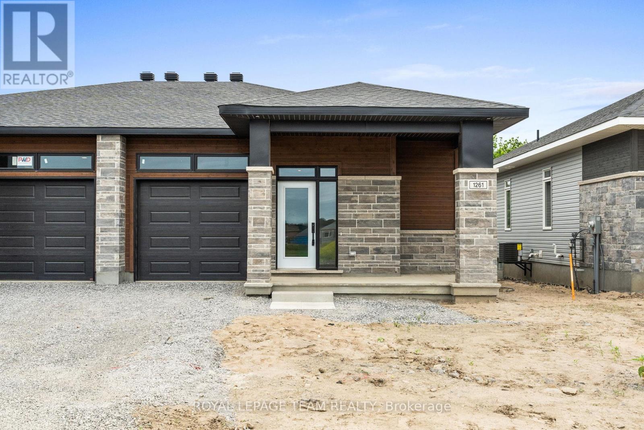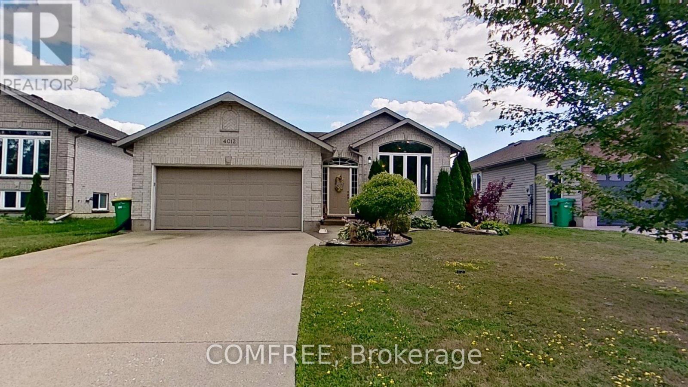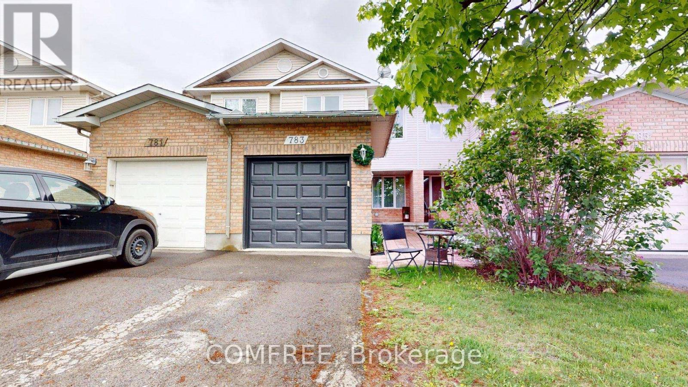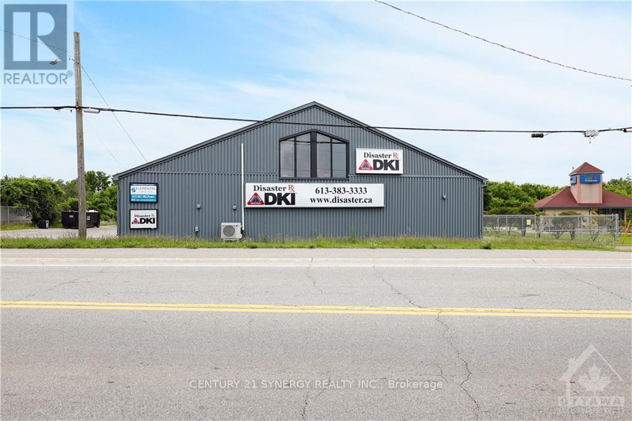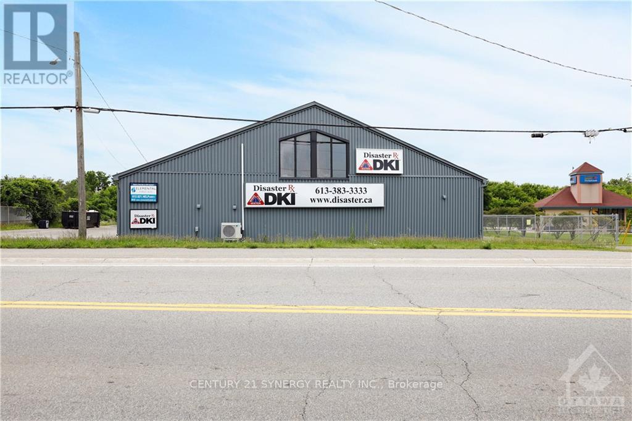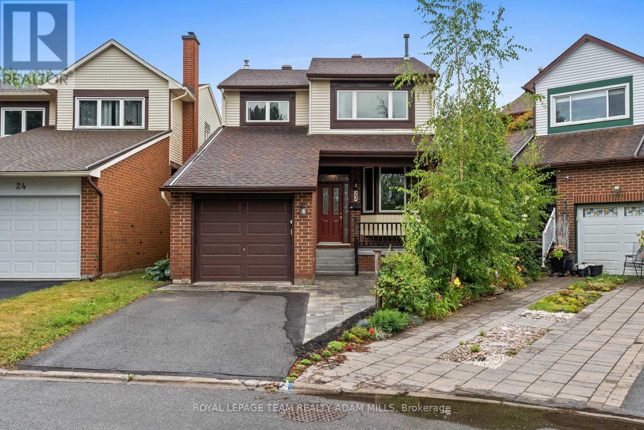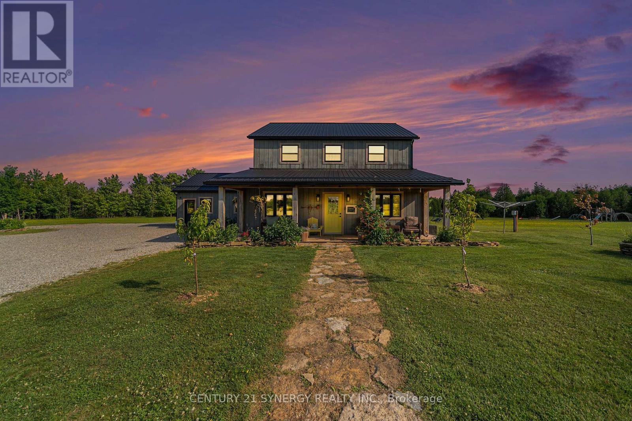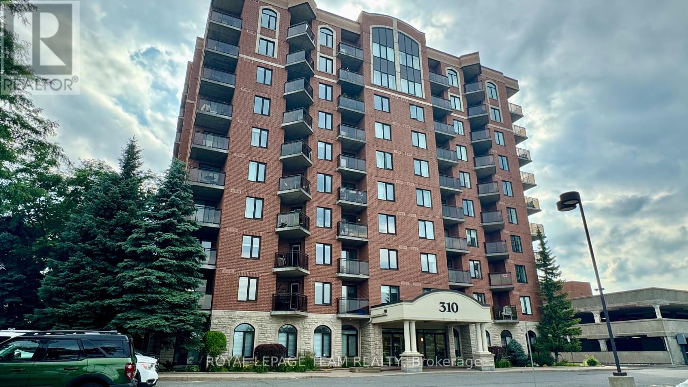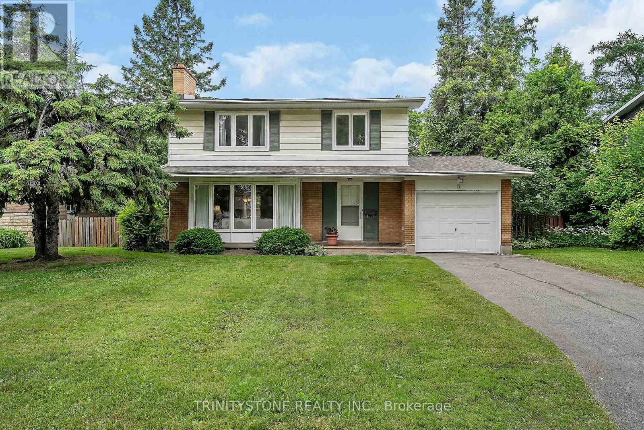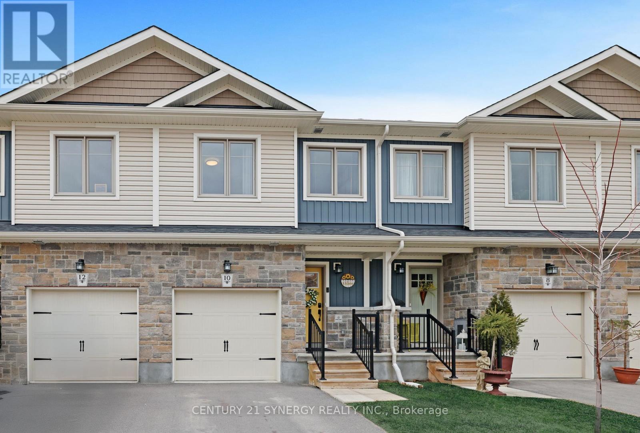Ottawa Listings
5749 Knights Drive
Ottawa, Ontario
Welcome home to your modern oasis in the heart of Rideau Forest! Nestled between the trees, this prestigious neighbourhood offers unparalleled luxury living with a perfect blend of design, privacy and convenient living. Plus, experience pure sophistication with a rare find 6-car garage - perfect for families and car enthusiasts alike! Step inside to discover a grand entrance with a vaulted ceiling leading to an inviting floor plan that seamlessly integrates functionality with style. The spacious main level boasts a formal dining room (perfect for entertaining!), a cozy fireplace, main level den/bedroom, chic kitchen with stainless steel appliances, ample cabinetry, island and a bright and sunny breakfast nook creating a warm and inviting atmosphere throughout. Large windows flood the space with natural light, emphasizing the high ceilings and accentuating the grandeur throughout. On the second level, you will find four generously sized bedrooms, each offering ample space for rest and relaxation PLUS each with their OWN ensuite bathroom. The oversized Primary Bedroom is truly an escape of its own - boasting a spa-like 5-piece ensuite with marble finishes, separate seating nook retreat with panoramic windows to let the sunshine in (great spot for a book and coffee!) and a spacious walk-in closet. What more could you ask for! The finished lower level adds a large recreation room for your entire family to enjoy (or even your in-laws!) along with a media room, full bathroom, extra storage and more. Truly anything you could need in this versatile space! Live amongst the trees in your roughly 2 acre lot featuring an inground pool with elegant wrought iron fencing - perfect to enjoy this Summer! Truly a one of a kind home in one of the most prestigious sought after neighbourhoods in the city. Its more than a home its a lifestyle. You wont want to miss this one, come fall in love today! (id:19720)
RE/MAX Hallmark Realty Group
9 Raj Terrace
Ottawa, Ontario
Discover this well-designed 4-Bedroom, 4-Bathroom home offering a functional layout. The main floor features a formal sitting room with wood burning fireplace, an open-concept living and dining area, seamlessly connected to a modern kitchen ideal for both daily living and entertaining. Upstairs, you'll find 4 generously sized bedrooms, including a primary suite with an ensuite bathroom and walk-in closet. The finished basement provides additional living space which includes a extra 4 piece bathroom + a Cold Storage!. Conveniently you will find an extra bathroom in the basement and access s to your very own Cold Storage! Enjoy outdoor living with a private backyard. Located close to schools, parks, Ottawa Airport, access to Hwy 417 & shopping! This home combines comfort and convenience in a sought-after community. Some photos Virtually Staged. (id:19720)
RE/MAX Hallmark Realty Group
1621 8th Line Rd Road S
Ottawa, Ontario
Just reduced by $20,000--Great homesite-clean,level lot-Minutes from Metcalfe,Greely,Findlay Creek areas.Ready to build your new home! 2.02 acres---(205 ft frontage X 415 ft deep) (id:19720)
Royal LePage Team Realty
101 - 1891 Merivale Street
Ottawa, Ontario
Second Floor Office space, windows in 5 of 6 Offices, Board Room Kitchenette, Bathroom. GREAT EXPOSURE for signage. Bus stop at the door. (id:19720)
Right At Home Realty
188 Dibble Street E
Prescott, Ontario
Attention investors, flippers, and visionaries, 188 Dibble St. E in Prescott is your next big project. This massive 1 1/2-storey century home is a complete gut job, but the potential is undeniable. Offering 3 bedrooms, 2 bathrooms, and two separate entrances, the layout possibilities are endless, from a profitable rental conversion to a high-value flip. Big-ticket items have already been handled, including a new furnace (2024) and roof (2017), giving you a head start on the transformation. The main level features a pantry, main-floor laundry hook-ups, a workshop area, and an additional living room or bedroom opportunity, providing even more flexibility for redesign. Additional highlights include a 2-car garage with a rare drive-through door, a private backyard, and an unbeatable location just steps from the St. Lawrence River. You're within walking distance to the downtown core, scenic walking paths, shopping, and just minutes from both Highway 401 and 416 for easy commuting. The area is served by top-rated schools, including St. Mark Catholic School (with French Immersion available), Wellington Public School, South Grenville District High School, and St. Lawrence Academy, with busing available to others as well. Prescott also offers incredible community amenities, including public pools and splash pads for kids, beautiful parks, the Prescott Harbour, a brand-new rink, and plenty of exciting new developments and activities on the way. Utilities average Hydro/Water/Sewer $214/monthly and Gas $170/monthly. With its character-filled bones, prime location, and thriving community, this property is ready for someone to unlock its full potential. 24-hour irrevocable on all offers. Property is being sold AS IS. (id:19720)
RE/MAX Affiliates Realty Ltd.
1870 Robinwood Place
Ottawa, Ontario
A true family home in ever-popular Chapel Hill. This Minto-built 4-bedroom Oakview model offers 2581sq feet of above-grade living space, complete with formal living and dining rooms, 3.5 bathrooms, a main floor family room with a gas fireplace and a large eat-in kitchen. Plenty of cupboard space in the kitchen, and the adjacent eating area has windows on two sides plus patio door access to the fantastic sunroom. Constructed in 1992, the large sunroom features a vaulted ceiling, numerous skylights, and access to the backyard. The deep, pie-shaped yard features an inground saltwater pool, extensive decking, and a garden filled with beautiful plants and trees. On the second level, the large Primary Bedroom has enough space for a reading area for those "can't sleep nights," a walk-in closet, and a 4-piece ensuite bath with a Jacuzzi tub and separate shower. Lovely front yard with established perennial garden and interlock patio area. Partially finished lower level offers a recreation room with gas fireplace, a three-piece bath, and space for an exercise room and pool table. There is also a double attached garage with inside entry plus 4 additional outdoor spaces. This home also has a convenient main level laundry room, hardwood flooring in the main living areas, a spacious foyer with curved staircase, plus a separate front vestibule with French doors. A wonderful layout for entertaining friends and family on all of life's special occasions. Schools, parks, services, and all the Innes Road amenities are nearby. 24-hour irrevocable on offers. (id:19720)
Royal LePage Performance Realty
1574 Bouvier Road
Clarence-Rockland, Ontario
A beautiful farmhouse bungalow custom Built In 1992, on 1.29 acres, private setting on gorgeous, manicured lot. 44' covered verandah with views of peaceful evergreen forest. Side deck (18 x 18) facing North, seating with a hot tub. A back partially covered verandah (15 x 19) with a dog fence playpen, perfect for BBQ and private area overlooking rolling elds.. Geothermal HP (heat/AC). Gleaming oak hardwood floors and tiles. The kitchen is bright and spacious. Built in Oven, Jenn Air stove top, GE Cafe white mate and gold handle doors fridge and dishwasher and microwave all included. Bright spacious master bedroom with 4-piece ensuite, sitting room and huge walk-in closet with shelving. The 2nd bedroom does have a decent walk-in closet too. A large 3dr bedroom (12 x 24) & 2-piece ensuite. Basement storage room with an access from the garage. The lower level has a massive recreation room (30 x 24) finish with a professional pool table included. 3 car garage, one has been separated into a workshop. With privacy all-round. Very quiet area. Price reflects the roof needs to be done. (id:19720)
Comfree
1053 Moore Street
Brockville, Ontario
Located in Brockville's Stirling Meadows, this semi-detached bungalow offers contemporary living with convenient access to Highway 401, shopping, dining, and recreational amenities. The Winchester model by Mackie Homes features approximately 1,377 sq. ft. of living space, with 2 bedrooms, 2 bathrooms, and a one-car garage. The thoughtfully designed interior presents a bright, open-concept layout. The kitchen includes ample cabinetry, granite countertops, a pantry, and a centre island that serves as a casual gathering place. Adjacent to the kitchen, the dining area flows into the living room, which is anchored by a natural gas fireplace. A patio door leads to the covered rear porch, offering an extension of the living space outdoors. The primary bedroom includes a walk-in closet and a three-piece ensuite. A second bedroom, a full bathroom, and a main-level laundry room complete this well-planned layout. This property is currently under construction. (id:19720)
Royal LePage Team Realty
4012 Edward Street
Petrolia, Ontario
Spacious 2 story, nestled in the heart of a wonderful Petrolia neighborhood. Ideally situated, this property offers a lifestyle of convenience with its close proximity to Petrolia Fairgrounds, Arena, Bluewater hospital, Top-rated schools, & all the fantastic amenities that the charming town of Petrolia has to offer. 3 + 3 bedrooms provide ample space for both living & entertaining. This well designed layout includes 2 bathrooms, one of which doubles as a convenient cheater ensure! In the lower level, the high ceilings & cozy gas fireplace create an ideal space for relaxation & gatherings, or a family movie night. Step outside to your south-facing back yard complete with an above ground 11x24 pool & newer deck surround, perfect for those warm summer days/ nights. The double car garage & double wide concrete driveway ensure that parking will never be a concern. With all these features, this Petrolia gem is ready to become your family haven. (id:19720)
Comfree
783 Nesting Way
Ottawa, Ontario
Very cozy and bright home with 3 beds/2 baths, on suite bathroom with oversized 2 person tub, spacious rooms, finished family room in lover level with a separate laundry/storage room. The home was completely painted in 2023. Water heater was purchased new in 2021. New flooring and lighting installed on all levels in 2020. Roof is approx 10 years old. Furnace motor replaced in 2023. Family friendly neighbourhood is in the heart of Orleans. Walking distance from many amenities, schools, stores, parks, dog park and walk/bike paths. (id:19720)
Comfree
42 Union Street
Smiths Falls, Ontario
Discover the ideal warehouse space in Smiths Falls, Ontario, boasting three large leasable areas throughout the warehouse, or use them for your own personal business needs, offering versatile configurations. Additional smaller bonus area available, ideal for storage or supplementary operations. Potential gross revenue exceeding $10,000/Month from rentals, with minimal additional costs as responsibilities are primarily with the renters. Prime location in Smiths Falls ensures maximum exposure and ease of access for customers and suppliers alike. Whether you're expanding your operations, seeking storage solutions, or looking for a strategic business location, this warehouse presents an unparalleled opportunity. Don't miss out on securing your space in one of Smiths Falls' most accessible areas. (id:19720)
Century 21 Synergy Realty Inc.
B - 42 Union Street
Smiths Falls, Ontario
This light industrial building offers approximately 3,150 square feet of flexible, vacant space perfectly suited for a variety of business needs. Epoxy floors throughout the offices and showroom, ensuring durability and a professional appearance. Garage Door Access for convenient ground-level access with three garage doors for easy loading and unloading. Ample space for equipment, inventory, or workspace customization. Includes four offices, ideal for administrative tasks, client meetings or storage. A modern washroom to enhance comfort to clients and staff plus private washroom in one of the large offices. Plenty of dedicated parking spaces available for employees and visitors. Strategic location with easy access to major transportation routes and amenities. If you're expanding your business, starting a new venture, or seeking to optimize your current operations, this space provides the functionality you need. Located on a busy street to maximize your business' exposure. (id:19720)
Century 21 Synergy Realty Inc.
26 Mcmurdo Court
Ottawa, Ontario
Welcome to 26 McMurdo Court, a meticulously maintained home set on a desirable corner lot in one of Nepean's most sought-after neighbourhoods. Pride of ownership is evident throughout, offering a move-in ready space with exceptional potential for the future. The rare corner positioning provides abundant natural light, enhanced privacy, and a spacious yard perfect for outdoor living or a future addition. Inside, the home features a well-designed layout with generously sized rooms and a warm, inviting atmosphere. Every detail has been carefully preserved, from the quality finishes to the well-kept systems, ensuring peace of mind for years to come. While the style can be updated to suit your taste, the solid structure offers the ideal foundation for any vision. This prime location is unmatched just minutes from the Nepean Sportsplex, lush parks and trails, quality schools, shopping along Merivale Road, and convenient public transit. Major roadways nearby make commuting to downtown Ottawa effortless, while the surrounding community offers an abundance of amenities, green space, and a welcoming atmosphere. Whether you're seeking a comfortable family home or an investment with room to grow, 26 McMurdo Court delivers the perfect blend of location, pride of ownership, and potential. Don't miss your opportunity to secure a corner-lot property in one of Nepean's most desirable areas. Roof 2011, windows 2010, doors 2020, hwt owned 2023, furnace 2023. Come see it today! (id:19720)
Lotful Realty
179 - 3310 Southgate Road
Ottawa, Ontario
Affordable No Carpet 4 + 2 Bedroom house in SOUTH KEYS/HUNT CLUB! This recently updated 4-bed, 2-bath townhome nestled in a family-friendly community. The main level offers a spacious living/dining room with hardwood floors, and an eat-in kitchen with access to a private, fenced yard. Upstairs, find 4 bedrooms and a 3-piece bath. The fully finished basement features a 2 extra rooms, 3-piece bath, storage, and laundry. Enjoy condo perks like a swimming pool. Located close to schools, transit. This move-in-ready home is minutes away from OC Train/Bus station, recreation and shopping. (id:19720)
Royal LePage Integrity Realty
22 Fireside Crescent
Ottawa, Ontario
Nestled on a family-friendly crescent, this beautifully maintained 3+1 bedroom, 3 bathroom single family home offers the perfect blend of space, comfort, and convenience. The bright main floor features hardwood throughout, a sun-filled living room, formal dining room, and a convenient powder room. The eat-in kitchen boasts ample counter/cupboard space, tile backsplash, and a cozy breakfast area-perfect for casual meals. Upstairs, you'll find three generously sized bedrooms, each with large windows that fill the rooms with natural light, hardwood flooring throughout, and a full 3-piece family bathroom. The fully finished lower level features extra living space with a spacious family room/additional bedroom, full newly renovated 3 piece bathroom, laundry and tons of storage space. Step outside to an oversized private, fully fenced backyard with an interlock patio, no direct rear neighbours, and backing onto green space, perfect for entertaining or relaxing. Close to schools, parks, shopping, and public transit, this move-in ready home is a fantastic opportunity for those seeking comfort and lifestyle in a prime location. (id:19720)
Royal LePage Team Realty Adam Mills
389 Thomas Street
Carleton Place, Ontario
This solid bungalow on a desirable corner lot in Carleton Place is fully developed with an in-law suite in the lower level offering flexibility for investors, multi-generational families, or owner-occupiers looking for a mortgage helper. The updated top floor has it's own entrance & driveway, featuring 3 beds/1 bath, a corner gas fireplace in the living room and stackable washer/dryer. Current tenants pay $1,670.66/month all-inclusive, providing steady income from day one. The self-contained lower level offers 1 bed + den, 4pc bath, it's own laundry, a separate entrance & driveway & will be vacant by October 1, 2025, allowing you to choose your own tenants and set your rent (estimated at $1,600/month). Enjoy a 5% cap rate based on projected income. The corner lot provides space privacy with each unit having their own deck, driveway, and private fenced yard. Carleton Place is one of Eastern Ontario's fastest-growing communities, known for its charming small-town atmosphere, strong economy, and easy access to Ottawa. Just 26 minutes to Kanata and under 45 minutes to downtown Ottawa, its a prime choice for commuters seeking more space and affordability without sacrificing amenities including grocery stores, big-box retailers, boutique shops, restaurants & recreational facilities. A vibrant historic downtown along the Mississippi River attracts residents & visitors alike with cafes, galleries & seasonal events. With rapid population growth and limited rental supply, there is a strong rental demand and competitive market rents. Infrastructure improvements, new housing developments, and expanding services continue to enhance property values. For families, the community offers quality schools, parks, trails, and waterfront activities. Whether you're seeking a stable rental investment or a home in a growing, commuter-friendly town, Carleton Place delivers a balance of lifestyle and opportunity. Recent fire code inspection & expenses on file. Call to book your showing today! (id:19720)
Century 21 Synergy Realty Inc.
389 Thomas Street
Carleton Place, Ontario
This solid bungalow on a desirable corner lot in Carleton Place is fully developed with an in-law suite in the lower level offering flexibility for investors, multi-generational families, or owner-occupiers looking for a mortgage helper. The updated top floor has it's own entrance & driveway, featuring 3 beds/1 bath, a corner gas fireplace in the living room and stackable washer/dryer. Current tenants pay $1,670.66/month all-inclusive, providing steady income from day one. The self-contained lower level offers 1 bed + den, 4pc bath, it's own laundry, a separate entrance & driveway & will be vacant by October 1, 2025, allowing you to choose your own tenants and set your rent (estimated at $1,600/month). Enjoy a 5% cap rate based on projected income. The corner lot provides space privacy with each unit having their own deck, driveway, and private fenced yard. Carleton Place is one of Eastern Ontario's fastest-growing communities, known for its charming small-town atmosphere, strong economy, and easy access to Ottawa. Just 26 minutes to Kanata and under 45 minutes to downtown Ottawa, its a prime choice for commuters seeking more space and affordability without sacrificing amenities including grocery stores, big-box retailers, boutique shops, restaurants & recreational facilities. A vibrant historic downtown along the Mississippi River attracts residents & visitors alike with cafes, galleries & seasonal events. With rapid population growth and limited rental supply, there is a strong rental demand and competitive market rents. Infrastructure improvements, new housing developments, and expanding services continue to enhance property values. For families, the community offers quality schools, parks, trails, and waterfront activities. Whether you're seeking a stable rental investment or a home in a growing, commuter-friendly town, Carleton Place delivers a balance of lifestyle and opportunity. Recent fire code inspection & expenses on file. Call to book your showing today! (id:19720)
Century 21 Synergy Realty Inc.
29 Manorgate Place
Ottawa, Ontario
NEWLY RENOVATED with NO REAR NEIGHBOURS. Surrounded by mature trees for ultimate privacy, this stunning 3-bedroom, 4-bathroom home offers modern upgrades, spacious living, and a prime location. The main floor features a bright and welcoming foyer that opens into a modern, open-concept layout. Hardwood floors and designer lighting set the tone for the rest of the home.The spacious living room flows seamlessly into the formal dining area perfect for family dinners or entertaining guests. At the heart of the home is the fully renovated kitchen, complete with quartz countertops, stainless steel appliances, and plenty of cabinetry. Adjacent to the kitchen, the warm and inviting family room boasts a gas fireplace and large windows that flood the space with natural light. Upstairs features a spacious primary suite with a walk-in closet and its own private ensuite. Plus, two more oversized bedrooms, and another full bathroom. The finished basement includes a large rec room, full bathroom, and lots of storage, perfect for a home gym, theatre, or guest suite.Fully fenced backyard. Surrounded by mature trees for total privacy. low-maintenance, and beautifully interlocked throughout, NO grass to cut. Unbeatable location: close to top schools, parks, Algonquin College, Centrepointe Library, HWY 417, and just 15 mins to downtown Ottawa.If youre looking for a move-in ready home in one of Ottawas most established neighbourhoods, this could be the perfect fit. (id:19720)
Home Run Realty Inc.
1789 Matheson Drive
Montague, Ontario
Homesteader's dream on 40+ acres, ideal for hobby farmers & those looking to live close to nature without sacrificing nearby amenities. All major living spaces (incl. primary bedroom) are located on the main floor, ideal for all ages and stages. The slab-on-grade design eliminates any concerns beneath your feet, with state-of-the-art utility room on ground level and radiant in-floor heat. Drop your boots in the foyer after a walk on the trails or time spent in the garden, and hang up your coat on the custom built-in shelving. The kitchen features honeycomb tile, open shelving, propane stove & L-shaped island. The main floor bedroom includes a walk-in closet & roughed-in ensuite bath, ready for your finishing touches. Open concept dining room overlooks the pond, and living room ft. a cozy fireplace and patio leading outside. Upstairs are 3 generous bedrooms with ceiling fans, custom blinds & fresh paint. The main 4pc bath has a soaker tub with tile surround & built-in storage. Watch movies, play, or work from home in the family room. Heated, insulated double attached garage was wired & has metal sheeting. Outside, there is a powered & watered chicken coop + shed, a 2nd coop with run, 100' x 200' vegetable garden, underground water lines & trails throughout the wooded acreage to enjoy year round. The pond freezes over in the winter & is a gathering site for skating parties and bonfires. A second 30'x24' garage with steel roof is insulated, wired ready for your finishing touches. Upgraded propane system with torpedo tank, underground lines & hookup for future Generac generator. Modern & efficient mechanical systems including steel roof, 200-amp service, HRV & H20 softener. Golf cart & map available for showings so you can tour the properties trails with ease. Full list of upgrades, expenses & negotiable items available upon request. If you've been dreaming of growing your own food, raising animals & enjoying the outdoors, this is your opportunity. 48 hrs irrevocable. (id:19720)
Century 21 Synergy Realty Inc.
1111 County 2 Road
Alfred And Plantagenet, Ontario
Welcome to this beautifully maintained bungalow in the peaceful village of Curran. Set on a generous lot, this home offers 5 spacious bedrooms and 3 bathrooms, all conveniently located on the main floor ideal for growing families or those seeking easy one-level living. Step into a bright and oversized foyer that flows into a welcoming living room, perfect for relaxing or entertaining. The open-concept kitchen and dining area are filled with natural light and provide direct access to a large backyard deck, ideal for outdoor dining and gatherings. The primary bedroom features a private Ensuite, while the additional bedrooms are well-sized and versatile. A large basement awaits your personal touch, perfect as a family recreation room, games area, or additional storage space. Additional highlights include a double attached garage, an expansive front yard with great curb appeal, and a peaceful backyard surrounded by mature greenery. Don't miss this rare opportunity to own a spacious family home in a quiet rural setting, just a short drive to amenities. (id:19720)
RE/MAX Affiliates Realty Ltd.
7j - 310 Central Park Drive
Ottawa, Ontario
Welcome to 310 Central Park Drive. Gleaming hardwood floors throughout with ceramic in the kitchen and bathroom. This unit has an in suite laundry and wonderful amenities that include exercise centre, party room, car wash bay, bicycle room, storage locker. There is a nice sized balcony overlooking the experimental farm. Close to bus transportation, great shopping, Carleton and Algonquin College. Plenty of visitors parking. It's just a great place to call home. This building is super clean. (id:19720)
Royal LePage Team Realty
7 Pulford Crescent
Ottawa, Ontario
Pride of ownership shines throughout this charming, meticulously maintained home, lovingly cared for by its original owners. Nestled in a mature, family-friendly neighbourhood just steps from a park and minutes to Bayshore Mall this is the perfect opportunity for first-time home buyers. Step inside to a bright and airy main floor featuring beautiful oak hardwood flooring and an inviting living room complete with a cozy wood burning fireplace. The spacious layout seamlessly connects to a formal dining area and a well-kept kitchen with double sinks, original cabinetry freshly painted white, and classic laminate countertops. A convenient 2-piece powder room with laundry completes the main level. Upstairs, you'll find hardwood flooring throughout and four generously sized bedrooms, each with its own closet. A large 5-piece main bathroom offers double sink and plenty of space. The backyard is a true highlight private, lush, and perfect for entertaining, with a stone patio and endless possibilities for outdoor enjoyment. Don't miss your chance to own a lovingly cared-for home in a prime location! (id:19720)
Trinitystone Realty Inc.
10 Staples Boulevard
Smiths Falls, Ontario
Rare location in Bellamy Farm with NO condo fees. Enjoy the privacy of no rear neighbours with this home backing onto the Cataraqui Trail. The kitchen offers a custom tiled backsplash, stainless appliances, soft close cabinets, centre island & added pantry space. Enjoy the afternoon sun beaming through the patio doors off of the dining room, with access to the rear deck & west-facing backyard. Privacy and tranquility surround you with the walking trail just steps from your backyard. The 2nd level has two generous sized bedrooms with laminate flooring and the main 4pc bath. On the top floor you will find the owner's retreat through the double french doors, with a custom feature wall, walk-in closet and 4pc ensuite bath. Convenient upper floor laundry room is just steps away with a stackable washer/dryer and added custom closet to store your vacuum and cleaning supplies. Soaring ceilings provide tons of natural light in the lower level family room, perfect for a play area or family movie nights. Custom automatic window blinds have been added for convenience, along with a built-in media centre. The utility room & storage are located on this level to tuck away seasonal items. Unlike other blocks in this development, all utility components are owned outright, so there are no rental fees to be paid. Enjoy the peace of mind with Tarion Warranty coverage until April 2028. Upgrades & features include: A/C, hose bib in garage, central vac rough-in, newly painted, all new lighting, vent covers, bathroom mirrors, fixtures, automatic fan sensors, curtain rods, ceiling fan & feature wall in primary, digital thermostat and smart lock on front door. Close proximity to elementary Schools, SFDCI, grocery store, Canadian Tire, Starbucks, Walmart, LCBO & more! Caught in the cycle of renting? Eligible first-time buyers may qualify for the Lanark County Downpayment Assistance Program, gifting you an 8% downpayment up to a purchase price of $468,234. Ask your agent for more details. (id:19720)
Century 21 Synergy Realty Inc.
25 Industrial Drive
Mississippi Mills, Ontario
LOCATION LOCATION!! impressive building which can easily adapt to a wide range of different uses. Building is approx 2300 sq ft. Currently in food production with a retail component. Building currently has a retail area, a board room, 2 offices, powder room + a large open work area with a ceiling height of approx 13 ft. The two overhead garage doors allows convenient access for shipping and receiving. Zoning allows a long list of different options. Recent upgrades roof 2020, roof top unit 2023, central air 2023, prep room heater 2024. A generous sized lot with the building located along the north side which allows plenty of space for future expansion. Loads of parking space for employees and customer parking is along the easement/right of way or street parking. Building only for sale not the business (id:19720)
Royal LePage Team Realty


