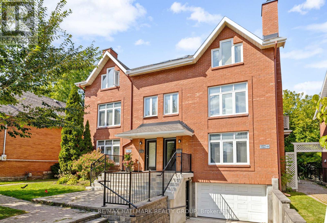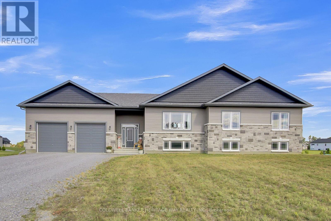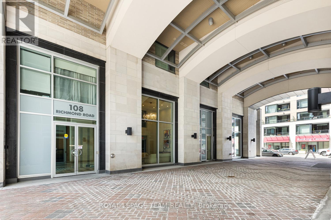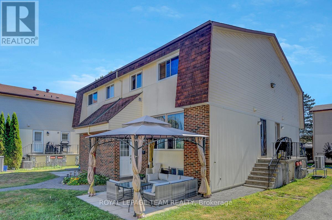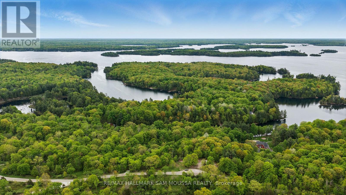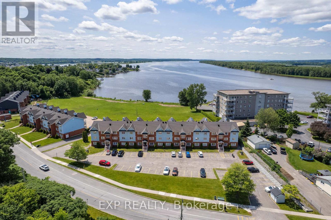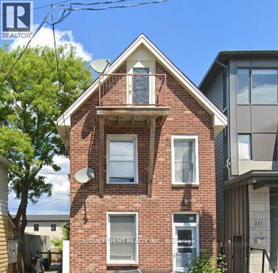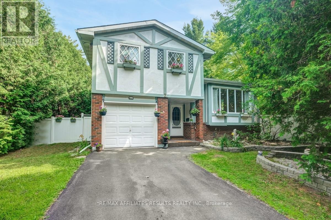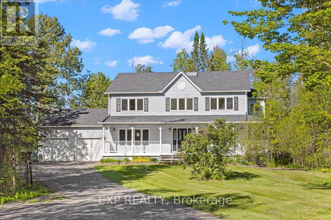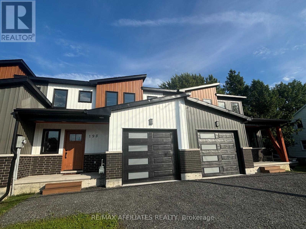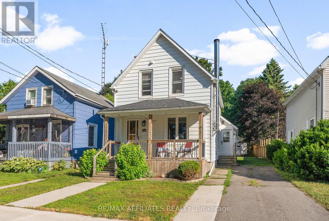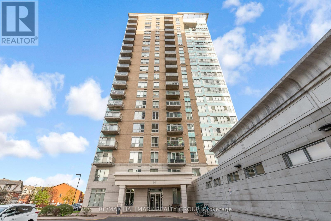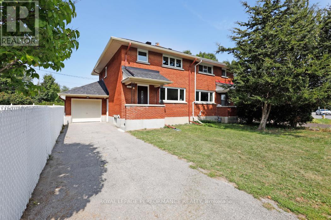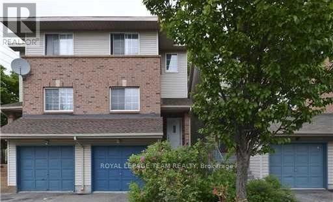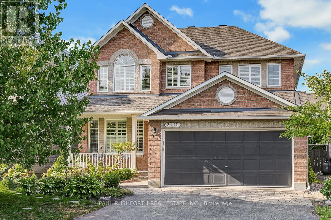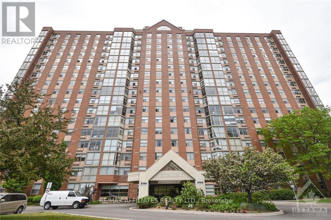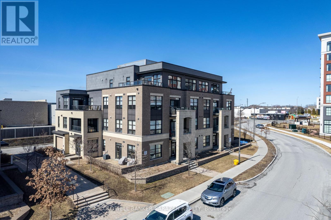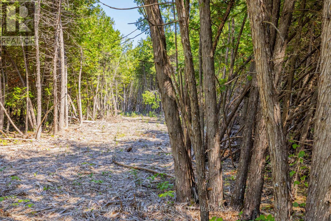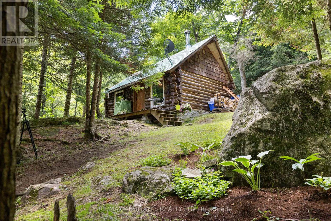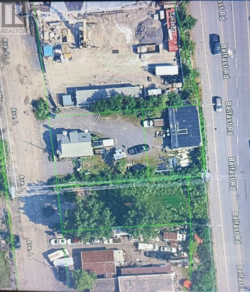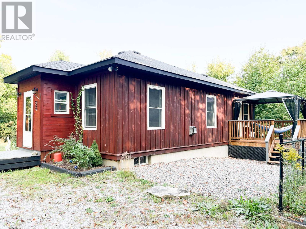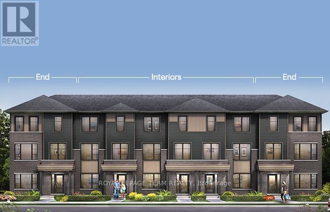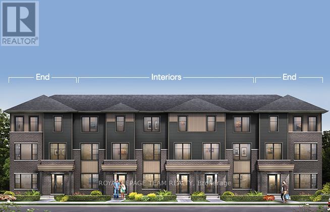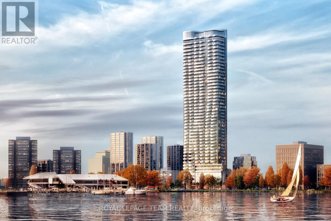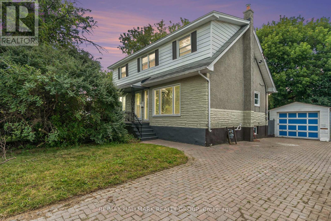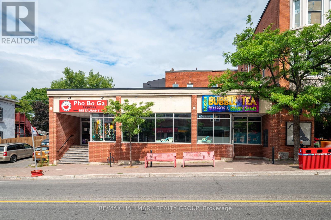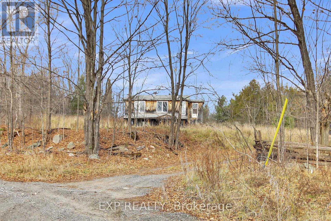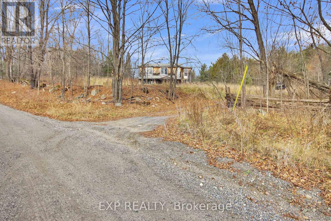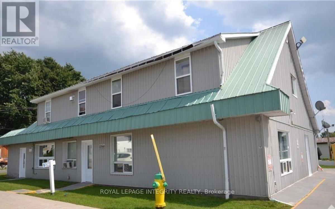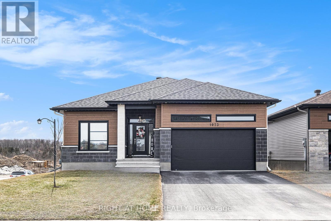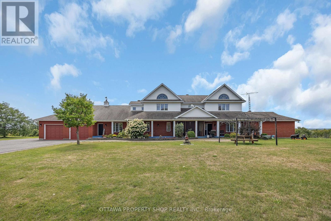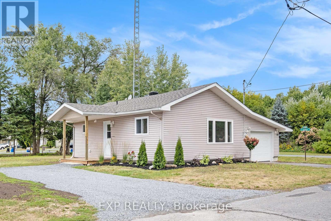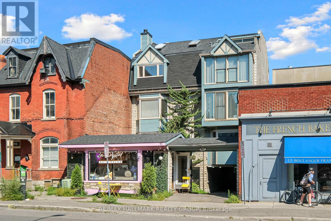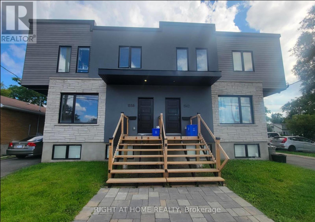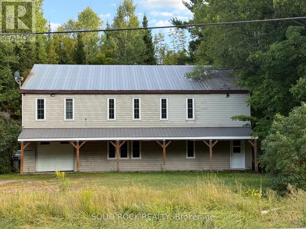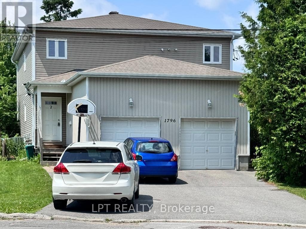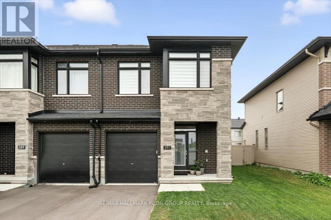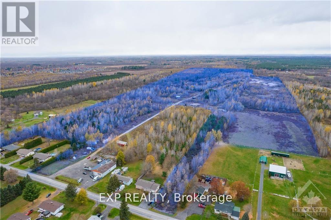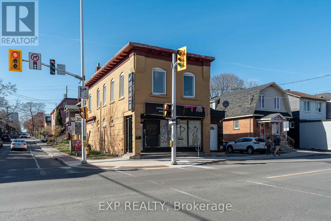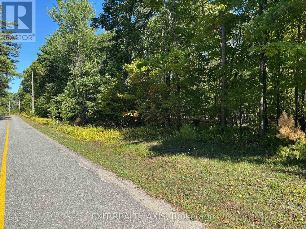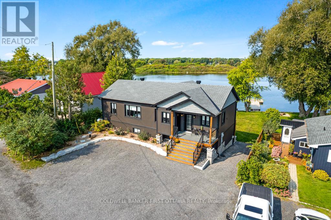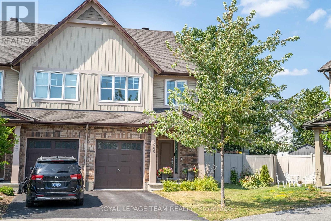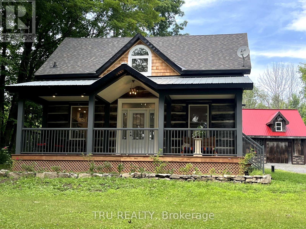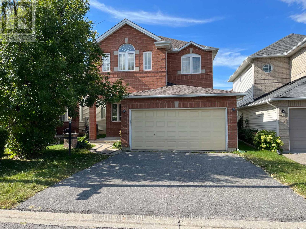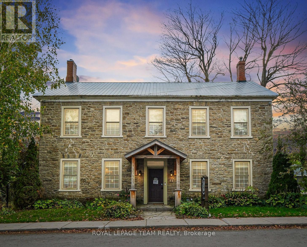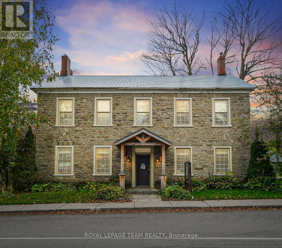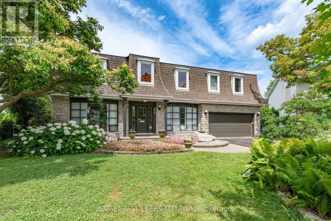Ottawa Listings
2 - 19 Montcalm Street
Ottawa, Ontario
Step into stylish city living with this beautifully renovated, ground-level corner condo (with separate entrance) in the heart of Old Ottawa East. Offering effortless one-level living, this bright and spacious 2-bedroom, 2-bathroom home features rich hardwood floors, a sleek galley kitchen with stainless steel appliances, double sink, and an abundance of cupboards/counter space. The layout includes a sun-filled living room (with wood burning fireplace!), a versatile dining area that adapts to your needs, and a smart floor plan that blends comfort with functionality. Enjoy your own private patio, underground heated parking, and the unbeatable convenience of being just steps from shops, restaurants, entertainment, Ottawa University and the scenic Rideau Canal. Meticulously maintained and move-in ready, this is the one you've been waiting for. Floor plans are attached in photos. (id:19720)
RE/MAX Hallmark Realty Group
218 Owen Lucas Street
Mcnab/braeside, Ontario
Welcome to this stunning 3 Bedroom 2 Bathroom "Winchester" model split level located in sought-after Glen Meadows Estates in Arnprior. A newer country-style subdivision just minutes from town and close to all amenities. Situated on a spacious lot in this picturesque development, this property offers the perfect blend of peaceful country living with convenient access to schools, shopping, dining, and more. Step inside through the oversized front entrance into a bright, open-concept living space. The main living areas are enhanced with 9ft ceilings, wide-plank engineered hardwood flooring, creating a warm and inviting atmosphere. The heart of the home is the stunning kitchen, featuring quartz countertops, abundant cupboard / counter space, and a huge central island with bar seating. Modern finishes throughout this home is perfect for entertaining, relaxing, and enjoying all the comforts of upscale suburban living. Lovely primary bedroom complete with a walk-in closet and a 4 piece ensuite bath. 2 other good sized bedrooms and a full bath make up the main level. Beautifully finished lower level with endless possibilities featuring durable vinyl plank flooring and large windows that fill the space with natural light. Whether you're envisioning a cozy family room, a fun-filled games room, or both this versatile area offers plenty of options to suit your lifestyle. A spacious utility room include a laundry area, and there is a rough-in for a future bathroom, making this level even more functional and customizable.The oversized double attached garage is a standout feature, complete with 9-foot doors and ample storage space perfect for all your tools, toys, and gear. Come check out this well maintained country home. (id:19720)
Coldwell Banker Heritage Way Realty Inc.
502 - 108 Richmond Road
Ottawa, Ontario
Welcome to life at QWest in Westboro, where comfort, convenience, and community come together in one of Ottawa's most vibrant neighbourhoods. Just steps from the shops, cafes, and restaurants of Westboro and Hintonburg, and minutes to scenic paths along the Ottawa River, this location offers the best of urban living with nature close by. Set just above a beautiful historic monastery, this bright and modern 1-bedroom condo offers a peaceful view and stylish interior. Inside, you'll find an open-concept layout with hardwood flooring throughout, a wall of windows that brings in natural light, and access to a private balcony. The kitchen features stone countertops, a centre island with seating for three, stainless steel appliances, and ample storage. The private bedroom includes floor-to-ceiling windows, a walk-in closet, and direct access to the contemporary full bath with a sleek glass shower. QWest offers an impressive array of amenities, including a rooftop terrace with hot tub, BBQs and dining areas with river views, a media and games room, party room with kitchenette, exercise centres, bike maintenance room, dog wash station, and plenty of stylish lounge areas. Underground parking complete with an EV charger and a storage locker. Friendly, modern, and beautifully located - this is Westboro living at its best! (id:19720)
Royal LePage Team Realty
C - 9 Forester Crescent
Ottawa, Ontario
Corner-unit townhome offering bright living spaces, thoughtful updates, parking right at your doorstep & close to Trans Canada Trail! Private front patio overlooking a well-maintained courtyard, giving a wonderful sense of openness & separation from neighbouring homes. Inviting front entry sits halfway between levels, providing plenty of room to get organized. Half a level up, the main living space unfolds with an open layout, light laminate floors + delicate crown moulding & chair rail details. Spacious living area at the front of the home features a large window filling the space with natural light. At the back, the dining area flows into a galley-style kitchen boasting sleek flat white cabinets, ample prep & storage space, a deep stainless steel sink & direct-side door access to outdoor dining, perfect for summer evenings. Upstairs, 2 bedrooms including a generous primary + full bathroom with shower/tub combo and elongated vanity. Lower level adds flexibility with 3rd bedroom, comfortable partially finished hobby area, convenient in-unit laundry, plenty of storage & partial bathroom. Recent upgrades enhance the home's appeal, including kitchen (2024), main bathroom (2022) & second bathroom (2023) updates. Tucked on the edge of Westcliffe Estates in popular Bells Corners, steps from endless NCC forested walking trails + nearby schools & parks. Walkable or very quick drive to tons of shopping & dining along Robertson Rd, with Bayshore Shopping Center, Queensway Hospital & DND less than 10 minutes away. Easy access to Trans Canada Trial for quick cycling through the city. Well connected to transit & minutes from both HWY 416 & 417 makes commuting a breeze. One outdoor parking space #159, Pets permitted. Tenant occupied - 24 hours advance notice required for showings. (id:19720)
Royal LePage Team Realty
1382 Fisher Avenue
Ottawa, Ontario
Welcome to 1382 Fisher Avenue, a solid full-stone bungalow with an in-law suite above the oversized 3-car garage, ideally located in one of Ottawas most central and desirable neighbourhoods. This home offers 5 bedrooms and 3 bathrooms, including a private in-law suite with its own entrance with access to the garage and yard, spacious living room, open-concept kitchenette, 4-piece bathroom, and walk-in closet, perfect for extended family, adult children, or tenant use. The main floor features hardwood floors throughout, an updated modern kitchen, renovated bathroom, and excellent natural light. The fully finished basement includes a large recreation room with new flooring, a bedroom, 3-piece bathroom, laundry room, wine cellar (cantina), and a huge storage area with access to the garage and yard. The garage includes 10-foot ceilings and convenient inside access to the home. Exterior features include a brand new paved driveway (2024), interlock in both front and backyard, a deck, gazebo, and storage shed, ideal for entertaining or relaxing. A perfect fit for multigenerational families or buyers seeking flexibility, space, and long-term value in a premium location. Updates: 3 Car Tandem Garage, upstairs in-law suit and landscape 2015. Roof 2015. New Windows. AC about 20yrs, works great. Appliances 2015. No stipple. Furnace 2010, works great. (id:19720)
Exp Realty
525 Miner's Point Drive
Tay Valley, Ontario
Escape to nature at 525 Miners Point Road, Perth - your opportunity to own a slice of waterfront paradise on Big Rideau Lake! This beautiful vacant lot features approximately 175.24 feet along the shoreline, offering direct access to one of Eastern Ontario's most sought-after lakes. Whether you're dreaming of building a year-round home or a seasonal getaway, this property is the perfect blank canvas. The lot is nestled among mature trees and offers privacy, natural beauty, and stunning waterfront views. Enjoy swimming, boating, kayaking, or relaxing by the waters edge - all just a short drive from the charming town of Perth, known for its heritage architecture, restaurants, and local shops. Don't miss this rare opportunity to own a spacious waterfront lot in a truly idyllic setting. (id:19720)
RE/MAX Hallmark Sam Moussa Realty
B6 - 160 Edwards Street
Clarence-Rockland, Ontario
Welcome to this beautifully maintained 2-bedroom, 1-bath condo offering stunning panoramic views of the Ottawa River. This bright and airy unit features an open-concept layout that seamlessly blends comfort and functionality. The kitchen is equipped with stainless steel appliances, a central island, and ample counter space, perfect for cooking and entertaining. A dedicated dining area flows into the spacious living room, which opens onto a private balcony where you can unwind while taking in the scenic water views.The large primary bedroom boasts a walk-in closet and convenient cheater access to the stylish 3-piece bath. A generous second bedroom offers additional space for guests, a home office, or family members. In-unit laundry, extra storage, and two parking spaces add everyday convenience. Located close to public dock, parks, and a private marina, this home is ideal for those who enjoy nature, water activities, and a relaxed lifestyle. (id:19720)
Exp Realty
209 Loretta Avenue
Ottawa, Ontario
Hot Investment Opportunity Little Italy Fourplex! Dont miss this fully upgraded fourplex in the heart of Little Italy, offering strong income potential and excellent value. All four units are occupied by reliable tenants, providing immediate cash flow with rents still below current market rates, offering room to increase returns. Each unit has been updated, attracting quality tenants and ensuring long-term stability. Adding to the appeal, the upcoming development at Lebreton Flats is expected to further increase property values in the area, giving investors potential future appreciation on top of current income. Properties like this move fast. With its prime location, upside rental potential, and future growth prospects, serious investors need to act quickly to secure this standout opportunity in one of the citys most vibrant neighborhoods. (id:19720)
Homefluent Realty Inc.
2 Wedgewood Crescent
Ottawa, Ontario
Tucked into a quiet corner of Blackburn Hamlet, this charming side-split home offers the perfect blend of privacy, comfort, and convenience. Set on a corner lot, the property is surrounded by tall hedges and mature trees, creating a peaceful retreat just minutes from parks, shopping, transit, and the Blackburn Hamlet Bypass. With 3 bedrooms and 2 full bathrooms, this home is ideal for a growing family. The landscaped front gardens welcome you in, while the tiled foyer leads to a bright formal living room with hardwood floors, fireplace (as is), and a walk-out to the spacious backyard deck. Entertain in the elegant dining room featuring hardwood floors, vaulted ceilings, and a stunning gas fireplace. The kitchen includes a cozy cottage-style breakfast nook, perfect for casual mornings. Upstairs, the spacious primary bedroom is a true retreat, boasting a vaulted ceiling with 6 new pot lights (2025), skylight, corner soaking tub, and vintage-style enamel sink. Two more bedrooms with hardwood floors and a full 4-piece bath complete the upper level. The bathroom was recently updated with new Moen bathtub taps, faucet, and showerhead (2025). Downstairs, enjoy a finished rec room with bar, gas fireplace, and a 3-piece bathroom, ideal for movie nights or hosting guests. Outside, the fully fenced backyard is a private oasis with a deck, patio, enclosed seating area, gazebo, mature trees, shed, and side porch; perfect for kids, pets, and summer entertaining. The attached garage and paved driveway with space for 3 vehicles add everyday convenience. New roof (2024) under transferrable warranty. This well-loved home offers privacy, space, and access to all the amenities Ottawa has to offer. Don't miss your chance to make it yours! (id:19720)
RE/MAX Affiliates Results Realty Inc.
129 Lady Slipper Way
Ottawa, Ontario
Looking for peace, privacy, and the charm of country living without sacrificing convenience? This beautiful 4-bedroom, 4-bathroom home is nestled on an expansive 4+ acre treed lot with no rear neighbours, offering the perfect blend of space, nature, and accessibility just minutes from town amenities and highway access. Set well back from the road on a gently elevated lot, the home boasts timeless curb appeal with a welcoming flagstone path leading to a spacious front porch ideal for quiet mornings or relaxing evenings. Inside, the main floor offers a classic and functional layout with formal living and dining rooms, a cozy family room with a wood-burning fireplace, and a bright eat-in kitchen designed for everyday comfort and entertaining. A main-floor den adds flexible space for a home office or hobby room. Upstairs, you'll find four generously sized bedrooms, including a private primary suite. The fully finished lower level offers even more living space, featuring a spacious rec room, a den, a full bathroom, and plenty of storage, making it perfect for a growing family, guests, or multi-use needs. Step outside to your own private retreat an expansive, tree-lined backyard with a large deck ideal for summer gatherings, BBQs, or simply enjoying the peaceful natural surroundings. Mature trees and a sense of seclusion make this property feel like a true escape from the everyday. This rare offering combines the best of country living with easy access to city conveniences all set on a remarkable 4+ acre lot in a highly desirable estate community. (id:19720)
Exp Realty
19b Dundas Street
South Dundas, Ontario
This newly built townhouse seamlessly blends contemporary comfort with artistic design. Its clean lines and sleek aesthetic create a visually striking atmosphere, enhanced by the thoughtful integration of metal, wood, and iron details that convey a sense of craftsmanship throughout. The functional layout includes a combined laundry and mudroom off the garage, complete with q stylish built-in offering both smart storage and convenience. Even the main-level powder room features bold, high-end finishes. At the heart of the home lies a modern, sophisticated kitchen with a spacious island that serves as a stunning focal point. The flexible living and dining areas are bathed in natural light from oversized windows and a patio door, fostering an airy, open-concept feel. The great room stands out with its dramatic vaulted ceilings and a striking black iron beam, lending a unique architectural edge. Upstairs, the spacious primary bedroom includes a walk-in closet and cheater ensuite, while two additional bedrooms provide comfort and versatility. Neutral-toned carpeting and large windows further enhance the home's modern finishes. Outside, the backyard offers just the right amount of space for gardening or relaxing. Located just a short walk from the St. Lawrence River, the home provides a touch of resort-style living. With a FULL TARION WARRANTY included, this townhouse is a rare combination of elegance, efficiency, and peace of mind. (id:19720)
RE/MAX Affiliates Realty
416 Dibble Street E
Prescott, Ontario
This charmer is beautifully located across from the historic Fort Wellington with views of the St Lawrence River from the front porch! A side entry opens to a new bright oversized kitchen, with an abundance of white cabinetry & tasteful countertops! A cheery and bright living/dining area featuring original hardwood floors located just off the kitchen. A woodstove perfectly located in this living space will be appreciated on those cold winter nights! Enjoy the convenience of main-floor laundry, with space to add a 2pc bathroom and extra storage. The front entrance opens to an original wood staircase leading to 3 bedrooms - one being a perfect office/den and a 4pc bathroom recently updated. The second level has been brought back to the studs, adding insulation & drywall, and updated laminate flooring. The property boasts a deep fenced lot and an oversized detached garage, heated, insulated & electrical; great workshop! Character & charm were maintained with the updates and now this sweet home is ready for a new owner to take it to the next level. The wonderful location is just the beginning of what this home and property has to offer. Bonus here is a brand new F/A Gas Furnace just installed, as well as a new Hot Water Tank owned and not rented. (id:19720)
RE/MAX Affiliates Realty
1602 - 90 Landry Street
Ottawa, Ontario
Welcome to 1602-90 Landry Street, a spacious corner-unit condo offering exceptional views of the Rideau River and downtown Ottawa. This 2-bedroom, 2-bathroom suite spans 1,185 sq ft (per MPAC) and features hardwood and tile flooring throughout. The open-concept kitchen includes stainless steel appliances, granite countertops, and a peninsula, seamlessly flowing into the bright living/dining area. Floor-to-ceiling windows fill the space with natural light, while the large balcony extends your living space outdoors. The primary bedroom features a walk-in closet and ensuite bathroom. A second full bathroom and in-unit laundry provide added convenience. This unit also includes underground parking equipped with a Level 2 EV charger and a storage locker. Residents enjoy access to an indoor pool, fitness center, and recreation room. Located in a vibrant neighbourhood, daily conveniences are steps away. Metro grocery store is just 400 meters from your door, while public transit is accessible at the nearby Beechwood/MacKay or Vanier/Meilleur bus stations. Enjoy nearby green space at Kingsview Park or excellent schooling options with Ashbury College just over 1 km away. Discover luxury, comfort, and convenience in this desirable Ottawa community. An excellent opportunity for those seeking both lifestyle and location. (id:19720)
RE/MAX Hallmark Realty Group
2265 Iris Street
Ottawa, Ontario
Attention first-time Buyers! This 3+1 bedroom brick semi-detached home is in move-in condition! Completely repainted, all wood floors refinished, brand new kitchen with three new appliances and some new light fixtures. Private driveway with parking for two in tandem, plus single attached all-brick garage and a huge, private south-facing fenced yard. Selected updates include Carrier AC '24, Eavestrough for house and garage '24, Lennox High-Efficiency Gas Furnace, '18. Close to transit, shopping & services, parks, Pinecrest Creek Pathway, the Queensway Carleton Hospital, and Algonquin College. Easy access to the 417, Kichi Zibi Mikan, and the 416. Estate sale-property and inclusions offered in "as is, where is" condition. 24-hour irrevocable on offers. (id:19720)
Royal LePage Performance Realty
1903 Hampstead Place
Ottawa, Ontario
Welcome to 1903 Hampstead Place, a beautifully maintained semi-detached executive townhome in one of Ottawa's most convenient and family-friendly neighbourhoods. Offering 3 bedrooms on the second floor and a versatile 4th bedroom/den in the finished basement, this home is perfect for families or professionals seeking comfort and space. The bright and open main floor features a large living/dining area with a cozy gas fireplace, and patio doors leading to a private deck overlooking a mature perennial garden. The updated kitchen provides ample cupboard space and includes a fridge, stove, and dishwasher. Upstairs, you'll find 3 generous bedrooms and a full bath, while the finished basement adds additional living space with a den/bedroom and 3-piece bathroom. In-unit washer/dryer, single-car garage, and private driveway parking complete the home. Located steps from McCarthy Woods and Sawmill Creek Pathway, and just minutes to South Keys Shopping Centre, Walkley O-Train Station and major bus routes, perfect for commuters, parks, schools, and all amenities. Easy access to Hunt Club, the airport, and downtown Ottawa. (id:19720)
Royal LePage Team Realty
2410 Des Pruches Avenue
Ottawa, Ontario
Elegant 4+1 Bedroom Family Home with Backyard Oasis in Chapel Hill South! Nestled on a quiet street, this beautifully appointed home offers exceptional living inside and out. With its inviting front veranda, tasteful interlock, and classic curb appeal, this home is designed to impress.The main level is ideal for both formal and casual living, featuring distinct living and dining rooms, a cozy family room adjacent to the kitchen, and a main floor den perfect for working from home. The gourmet kitchen blends warmth and luxury with its custom millwork, built-in appliances, and an eye-catching social centre island, a space where everyone will gather. Upstairs features hardwood floors throughout, four generously sized bedrooms, a modern main bathroom, and a luxurious primary suite complete with a 5-piece ensuite featuring a floating double vanity, glass shower, and a freestanding tub that invites relaxation.The finished basement expands your living space with a large rec room and convenient 2-piece bath, ideal for movie nights, a home gym, or play area plus a 5th bedroom.Step outside to your private backyard oasis, where summer living takes center stage. Enjoy the inground pool, interlock stone patio, and ample space for BBQs and entertaining.This is a home that truly checks all the boxes; style, space, and location. Don't miss your opportunity to call it yours! (id:19720)
Paul Rushforth Real Estate Inc.
512 - 2760 Carousel Crescent
Ottawa, Ontario
Discover comfort and convenience in this charming 2-bedroom, 2-bathroom condo located in the sought-after Hunt Club area. This bright solarium-style unit features an open concept living and dining space with elegant hardwood flooring, creating a warm and welcoming atmosphere. The spacious primary bedroom includes a private ensuite, while the second bedroom and full bathroom provide ample space for guests or family. The kitchen is functional and ready for everyday cooking. Recent updates include an owned hot water tank installed in 2021 and a heat pump system approximately 8 years old. One parking space and a storage locker are included for added convenience. Residents enjoy access to premium amenities such as an outdoor pool, exercise room, squash court, rooftop party room, and more. Ideally located close to public transit, shopping centres, and parks, this condo offers an exceptional lifestyle in a vibrant community. Photos shown are from a previous listing and may not reflect current furnishings. 24 hours irrevocable for all offers.*some photos are virtually staged* (id:19720)
RE/MAX Affiliates Realty Ltd.
304 - 659 Sue Holloway Drive
Ottawa, Ontario
Imagine living in a bungalow-style condo where you can keep the curtains open and still enjoy complete privacy. Entertain guests on your expansive private terrace, offering clear and open views. This sun-soaked 3rd-floor corner unit boasts 9-foot ceilings, indoor parking, and elevator access.The spacious primary suite includes a 3-piece ensuite with an extended 4-foot walk-in shower, paired with a second bedroom and an additional full bath. Oversized windows flood the kitchen, living, dining, and both bedrooms with natural light from three exposures.Highlights include gleaming hardwood floors in the living and dining areas, stainless steel appliances, central air, HRV, in-suite laundry, and a storage locker. The fully accessible building features automatic doors and overlooks a quiet, adult-oriented park with a walking path and benches.Unbeatable location just steps from Cineplex, Indigo, Walmart, LCBO, GoodLife Fitness, Loblaws, Winners, restaurants, and banks. (id:19720)
Coldwell Banker Sarazen Realty
0 Bolton Road
North Grenville, Ontario
Welcome to this picturesque 3.1-acre corner lot, ideally located at the corner of Bolton and Forbes Road in sought-after North Grenville area. This beautiful parcel is the perfect canvas for your future dream home, country retreat, or long-term investment. With a culvert and private driveway already installed, much of the hard work has been done just start your planning, grab your permits, and build.The land has been thoughtfully maintained, offering a blend of cleared space for building while preserving the natural forested elements that provide privacy, fresh air, and a connection to nature. Wake up to the sounds of birdsong, enjoy peaceful country sunsets, and take in the serene surroundings that only rural living can provide.Hydro is easily accessible at the road, and the lot is located less than an hour to Ottawa, making it ideal for commuters or those seeking quiet living with city convenience. Situated perfectly between the charming village of Merrickville and the growing town of Kemptville, you'll enjoy access to schools, shopping, dining, and recreational -- all just minutes away. Whether you're a builder, investor, or dreaming of your forever home in the country, this lot offers incredible potential in a location that continues to grow in demand. Don't miss your chance to secure this stunning rural escape! (id:19720)
RE/MAX Affiliates Realty Ltd.
24163 Highway 7 Highway
Frontenac, Ontario
Welcome to your private off-grid escape! Nestled on over 8 acres of stunning Canadian Shield landscape, this one-of-a-kind custom-built antique log cabin (circa 1977) offers charm, character, and tranquility in every direction. Surrounded by untouched forest, exposed rock outcroppings, and a peaceful creek, the property has been thoughtfully updated with new windows (2024), fresh chinking and staining (2024/2025), and regraded laneway access (2025) to enhance both comfort and accessibility. The cozy cabin features a wood stove as the primary heat source, with a propane wall unit as backup, and a charming loft that makes for an ideal bedroom hideaway. The metal roof is perfect for enjoying the soothing sound of rain on quiet nights. Outside, vibrant perennial flower beds invite you to relax and enjoy natures rhythm all summer long. A separate bunkie includes a partially finished 3-piece washroom and storage with a shower, sink and compost toilet, adding flexibility for guests or future expansion. While the property runs off a generator, hydro is available at the end of the driveway for those looking to connect to the grid. Water is currently brought in using barrels, and the cabin operates fully off-grid with rustic comfort. Explore cleared walking trails through soft and hardwood mixed forest, take in the scenic shield views, or unwind beside the creek its all yours to enjoy. With a legal entrance off Highway 7 this property is both secluded and accessible. Whether you're looking for a seasonal getaway, a retreat to unplug, looking to fully winter and go off-grid or just having a truly special place to call your own, this is a rare opportunity to own a piece of natural beauty with all the groundwork in place. Conveniently situated 10 mins between two Provincial Parks. 2 mins to Sharbot Lake, 20 mins to Perth and 1.5 hours to both Kingston and Ottawa offering you "off-grid" living with amenities close by. **Please do NOT walk the property without appointment** (id:19720)
RE/MAX Affiliates Realty Ltd.
1321 Avenue L
Ottawa, Ontario
Incredible opportunity to own an extremely versatile piece of land with endless possibilities for both commercial and residential. Quickly developing area in the heart of the city with terrific access to all types of transport. Currently tenanted by both commercial and residential tenants (id:19720)
A.h. Fitzsimmons 1878 Co. Ltd.
1037a Palmerston Crescent
Frontenac, Ontario
Nestled between branches of the Mississippi River, this welcoming home sits on a spacious 1.7-acre treed lot, offering the perfect mix of peace, privacy, and outdoor adventure. With several deeded water access points just a short walk away, youll enjoy year-round canoeing, kayaking, boating, fishing, and swimming, all right at your doorstep.Step inside to an open-concept layout that feels bright and inviting. A 4-piece bath with convenient laundry facilities makes daily living easy, while a private deck provides a quiet spot to take in the natural surroundings. Built on a poured concrete foundation with a well-insulated design, this home is comfortable in every season. The full basement, also with a concrete floor, offers excellent potential for additional living space, a workshop, or storage.Set high and dry, the property provides both peace of mind and plenty of room to roam. Whether youre dreaming of a year-round residence or a weekend getaway, the location is idealjust 30 minutes to Perth and an hour to Ottawa. An active community center nearby adds to the charm, hosting local events and gatherings, while the frequent visits from deer are a gentle reminder of the natural beauty that surrounds you.Here, youll find the best of both worlds: the tranquility of a country retreat paired with the practicality of a comfortable year-round home. (id:19720)
Homes & Cottages Unlimited Realty Inc.
840 Fairline Row
Ottawa, Ontario
Welcome to the Granville: a 3-storey townhome featuring 3 bedrooms, 2 full baths and 2 half baths. This home boasts a family room on the main level, an open concept living area on 2nd level complete with den, a designer upgraded kitchen with quartz countertops and a sun filled living/dining room. The third level offers 3 bedrooms including the primary bedroom with ensuite bath and walk in closet. Connect to modern, local living in Abbott's Run, Kanata-Stittsville, a new Minto community. Plus, live alongside a future LRT stop as well as parks, schools, and major amenities on Hazeldean Road. March 24th 2026 occupancy! (id:19720)
Royal LePage Team Realty
844 Fairline Row
Ottawa, Ontario
Step inside and discover The Bayview End, a thoughtfully designed Urban Townhome that maximizes space and comfort. With three bedrooms, this Rear-Lane-Townhome provides ample room for your family to grow and thrive. This home also features additional windows, allowing for more natural light, and a double-car garage, providing not only convenience but also security for your vehicles and additional storage space. Say goodbye to the hassles of street parking and revel in the convenience of having your own private parking area. The third floor features 3 bedrooms, 2 bathrooms and the laundry room. The primary bedroom offers an ensuite and a spacious walk-in closet. Connect to modern, local living in Abbott's Run, Kanata-Stittsville, a new Minto community. Plus, live alongside a future LRT stop as well as parks, schools, and major amenities on Hazeldean Road. March 25th 2026 occupancy! (id:19720)
Royal LePage Team Realty
4502 - 805 Carling Avenue
Ottawa, Ontario
Perched atop Ottawa's tallest and most iconic residence, this 45th-floor penthouse is a rare opportunity to own a true masterpiece. Designed by Hariri Pontarini, The Icon's curved architecture reflects the rippling waters of nearby Dows Lake, offering a breathtaking backdrop to this luxury home. Step inside this two story residence with soaring floor-to-ceiling windows, multiple curved private balconies, and an open-concept design that seamlessly blends style and comfort. A sleek chefs kitchen with Bosch appliances, a marble-clad fireplace, and a glass-enclosed wine cellar in a formal dining room with curved windows elevate the living space. The floating glass staircase leads to a private primary suite with a spa-like ensuite and custom walnut walk-in closet. Two additional bedrooms, three bathrooms and a private sauna complete the home. Enjoy five-star hotel-like amenities, the restaurants and cafes of Little Italy, sunset walks along the Rideau Canal, this is luxury living at its finest. Book your private viewing today! (id:19720)
Royal LePage Team Realty
1 - 426 Blake Boulevard
Ottawa, Ontario
Great value for those not looking for glam but rather for some good solid space. Bright and charming Main Floor and Lower Level unit. Private yard with deck and privacy. Parking for at least 2 cars. Lots of storage in the unit. Great neighbours upstairs and around. Big living-dining and kitchen. Two very decent bedrooms on main floor. Lower level boasts a family room, extra bedroom and a swing space great for home office or a home gym. There are TWO full bathrooms: one on each floor. Walk to shops and service on McArthur and St Laurent easily as well as having great access to the St Laurent complex on Cote Street with its' park, pool, library and rink. Central heat is included as well as hot water usage. Hydro is extra. First and last month rent deposit required as well as proof of employment, credit report and references. Some Photos were virtually staged. (id:19720)
RE/MAX Hallmark Realty Group
843-839 Somerset Street W
Ottawa, Ontario
Incredible Investment Opportunity in the Heart of Chinatown! Located on bustling Somerset Street West, this traditional Main Street-zoned property offers excellent passive income potential with a projected annual income of $120,000. A long-standing, well-known restaurant tenant occupies one side of the building under a triple net lease, covering all utilities and minimizing owner expenses.The adjacent unit is currently vacant and presents an exceptional opportunity potentially renting for up to $6,900/month. Ideal for an owner-occupier or an investor looking to maximize returns, this space is perfect for a wide range of uses. Major capital improvements already completed: the property features a brand new roof (2025) valued at $63,000, offering peace of mind and long-term savings on maintenance. Zoning permits restaurant or other commercial operations or redevelopment for multi-unit residential, offering flexibility and long-term growth. Property Highlights: High visibility with large street-facing windows, 5 dedicated parking spaces for tenants, prime location with a bus stop right at the door, surrounded by vibrant local businesses and community amenities. Don't miss your chance to own a versatile, income-generating property in one of the city's most dynamic neighbourhoods. (id:19720)
RE/MAX Hallmark Realty Group
370 Darling, Concession 10 Road
Lanark Highlands, Ontario
100+ acres at the end of Concession 10 road. The property is mostly forest with 10,000 planted spruce/pine trees, some wild fruit trees and a smattering of maple trees that were used for home tapping. Great recreation on this property: toboggan hill, snowshoeing and cross-country skiing. Great spot for hunting - deer, bear, wild turkeys, fishers, raccoons, martins. Services already in place: municipal road with snow removal, mail to the end of the drive, electricity, Storm internet, Bell Canada telephone, 2 wells and septic. Property includes a rustic 2-storey board & batten house, with an open kitchen/eating & living room area. Main level has a laundry room & storage for a freezer & pantry. Second floor with 3 bedrooms and bathroom. House sold as is, including all appliances. House is heated with electric baseboard heaters and has its own well and septic system. Would make an excellent hunting camp! Other buildings include a storage shed and small log building, once a stable for 1 horse. Once upon a time there was a farmhouse on the property and the original well is still in place. Property once had a 20-acre parcel severed from the west corner (1 PIN and 2 Tax Roll Numbers) but has since merged on title. Located 28 minutes to Mount Pakenham, 35 minutes to Calabogie, golf at Pakenham, Mississippi Golf Club, and Timber Run within a 30-minute drive. Library access to Lanark Highlands, Mississippi Mills. Close to Clayton Village and the Clayton General Store and Post Office is a gem, with LCBO/Beer Store access. (id:19720)
Exp Realty
370 Darling, Concession 10 Road
Lanark Highlands, Ontario
Come build your dream home on 100+ acres at the end of Concession 10 Road. The property is mostly forest with 10,000 planted spruce/pine trees, some wild fruit trees and a smattering of maple trees that were used for home tapping. Great recreation on this property: toboggan hill, snowshoeing and cross-country skiing. Great spot for hunting - deer, bear, wild turkeys, fishers, raccoons, martins. Services already in place: municipal road with snow removal, mail to the end of the drive, electricity, Storm internet, Bell Canada telephone, 2 wells and septic. Property does include a rustic 2-storey board & batten house. House sold as is, including all appliances. House is heated with electric baseboard heaters and has its own well and septic system. Would make an excellent hunting camp! Or use house as a base during construction of your dream home. Other buildings include a storage shed and small log building, once a stable for 1 horse. Once upon a time there was a farmhouse on the property and the original well is still in place. Property once had a 20-acre parcel severed from the west corner (1 PIN and 2 Tax Roll Numbers) but has since merged on title. Located 28 minutes to Mount Pakenham, 35 minutes to Calabogie, golf at Pakenham, Mississippi Golf Club, and Timber Run within a 30-minute drive. Library access to Lanark Highlands, Mississippi Mills. Close to Clayton Village and the Clayton General Store and Post Office is a gem, with LCBO/Beer Store access. (id:19720)
Exp Realty
2260 Laval Street
Clarence-Rockland, Ontario
Exceptional Multi-Unit Opportunity in the Heart of Bourget Village! Seize the chance to own a high-performing income property in a great location. This fully leased fourplex building offers 4 well-maintained and thoughtfully laid out units including three 2 bedroom, 1 bathroom units, and one 4 bedroom unit which provides the potential of converting into two units to create a 5th unit, perfect for boosting future revenue. Each unit features cozy natural gas fireplaces that create a welcoming ambiance and comfortable living environment. Tenants enjoy the independence of separate hydro meters and benefit from two dedicated parking spaces per unit and their own storage area - a major convenience. Sustainability is also a plus, with a durable metal roof. A peaceful garden area adds charm to the exterior, offering a quiet retreat for residents. With its excellent condition, room to grow, and prime location, this property checks all the boxes for smart real estate investors. (id:19720)
Royal LePage Integrity Realty
1073 Diamond Street
Clarence-Rockland, Ontario
Smart, Stylish, and Now Priced to Move Luxury living. Modern technology. Unmatched value.This is not just another Rockland home - this is the best-priced designer smart home on the market, and it's ready for you. Set on a premium corner lot, 1073 Diamond offers over 3,000 sq. ft. of beautifully finished living space, featuring 5 bedrooms, 3 full bathrooms, and a fully finished walkout basement ideal for extended family, a home gym, movie nights, or private guest space. Highlights Include: Gourmet chefs kitchen with quartz counters, 10 ft island, custom cabinetry, high-end appliances & walk-in pantry, 11 ft. high tray ceilings, rich feature walls & imported custom tile flooring, Double heated garage, expansive upper deck, and a fully fenced yard, Lower-level walkout to a professionally landscaped backyard oasis with stamped concrete patio, Primary suite with spa-style ensuite, rain shower, marble floors, and a huge walk-in closet, Two gas fireplaces with sleek, modern tile façades, CONTROL 4 Smart Home System seamlessly integrates lighting, sound, security & automation (valued at $40,000). Located in one of Rockland's most desirable family-friendly neighbourhoods and just minutes to parks, schools, trails, shopping and a short drive to Ottawa. Now listed at $887,000 priced well below replacement value. This is your opportunity to own a showpiece home that blends luxury finishes with smart tech, space, and style at a price that demands attention. Dont just visit a home. Come experience a lifestyle. Book your showing today. (id:19720)
Right At Home Realty
3057-3059 Greenland Road
Ottawa, Ontario
Offering breathtaking views, spectacular sunsets, mature trees, a winding approach, and extensive landscaping, this attractive residence captures the best of both worlds: the seclusion of the country, yet just minutes to the conveniences of Kanata and Ottawa all with the luxury of fiber-optic internet in the countryside. Set on 25.55 acres plus an additional 2-acre parcel with separate title that could be used to built another home, sell or meet as an investment, this extraordinary estate blends privacy, elegance, and modern comfort. The impressive approximately 4,700 sq. ft. home showcases timeless architectural details, abundant natural light, and a thoughtful layout. At the heart of the home is a gourmet kitchen, thoughtfully designed with maple cabinetry accented by crown molding, sleek Corian countertops, glass-front cabinets, and a center island with breakfast bar. Smart features such as a microwave sling, lazy Susan, desk nook, bread pantry box, and extensive storage solutions enhance both function and style. The main level also features elegant double French doors, expansive principal rooms, and a cathedral-ceiling primary suite with extensive closets and a spa-inspired ensuite with double vanity, oversized shower, and tiled floors. Upstairs, two staircases lead to three generously sized bedrooms, each enhanced by vaulted ceilings, Palladian windows, and balcony access with sweeping views of the property. The walk-out lower level extends living space with a recreation room, games area, hobby room, office/den a full bath with oversized shower, and ample storage. Patio doors open to a 20 x 30 interlock stone terrace, seamlessly connecting indoor and outdoor living. (id:19720)
Ottawa Property Shop Realty Inc.
68 Andrew Street
The Nation, Ontario
FULLY RENOVATED & MOVE IN READY! This 2 bedroom, 1 bath bungalow in Limoges feels brand new from top to bottom with no detail missed! The style and comfort of a new home with the charm of a quiet, established community. The bright main floor offers an open living/dining area, spacious bedrooms, and the convenience of main-floor laundry. NEW kitchen with quartz countertops & modern cabinetry, brand new bathroom, fresh flooring, paint, doors...the list goes on! Luxury vinyl flooring throughout. Garage & two driveways for parking. Exterior doors, windows in kitchen/bathroom, roof - all 2025. Perfect for first-time buyers, down sizers or investors, this home combines modern upgrades with country charm. All just 10 minutes to Embrun, 15 minutes to Russell, and 30 minutes to downtown Ottawa. (id:19720)
Exp Realty
202 - 117 Murray Street
Ottawa, Ontario
Unlock endless possibilities in this 827 sq ft commercial condo nestled in the bustling Byward Market. With two configurable office areas and a spacious reception, the potential for customization is vast. One area could be outfitted as a kitchen. Enjoy the convenience of a designated parking space and the support of a well-managed mixed-use property. Surrounded by a vibrant neighborhood filled with trendy shops and diverse restaurants, this space is a dream for businesses seeking growth in a prime location. Don't miss the chance to be part of this dynamic community. (id:19720)
RE/MAX Hallmark Realty Group
1558-1562 Baseline Road
Ottawa, Ontario
INVESTORS - EXCELLENT OPPORTUNITY! This 4-unit, 20-room building is located steps from Algonquin College and College Square, close to public transportation, restaurants, and much more. Each unit has its own laundry room for residents' convenience and individual meter. Flooring: Vinyl. Ideally located, this property is perfect for investors looking to expand their portfolio. 24-hour notice for showings is required due to tenants. (id:19720)
Right At Home Realty
2855a Highway 132 Road
Admaston/bromley, Ontario
Welcome to a one-of-a-kind property designed to suit the needs of extended or multi-generational families or an in-law suite. This spacious and thoughtfully designed home offers both flexibility and charm. The multi-level floorplan provides a seamless blend of comfort and functionality. On the main level you will find an open-concept living area complete with a convenient kitchenette, a full bathroom and a bright bedroom perfect for in-laws, guests or independent family members seeking their own space. Upstairs, the inviting open-concept layout continues with upgraded laminate flooring, a full kitchen overlooking the dining area and living room and easy access to upper-level laundry. Three generous bedrooms await, including a spacious primary bedroom with a private 2-piece en-suite and ample closet space throughout. Step into the impressive heated garage boasting with separate hydro source, 17 foot ceilings and a 12 overhead door ideal for hobbyists, workshop space or additional entertainment area. The built-in bar and gathering space make it perfect for hosting family and friends year-round. Outside you can make the wooded area your own with the summer campfires or outdoor activities. Enjoy the comfort of being just 4 km from Dragonfly Golf Links, 1 km from Admaston Public School and amenities. Tucked away in a peaceful, private setting just minutes from the heart of Renfrew. You will love the balance of privacy and convenience this home provides. Don't miss the chance to make this truly unique property. (id:19720)
Solid Rock Realty
1796 Dumas Street
Ottawa, Ontario
Functionally a triplex (zoned R2N - duplex + secondary unit), this great turnkey investment is fully tenanted. Three 2-Bedroom apartments with 2 garage spaces and driveway parking for up to 4 cars. Each unit has its own private balcony or deck overlooking the fully fenced yard. Located just steps from OCTranspo stops, Walmart Supercentre, Shoppers Drug Mart & Canadian Tire, in addition to the plethora of amenities, restaurants & stores along Innes Rd. This home delivers for practical investors seeking a highly functional property in an unbeatable location! (id:19720)
Lpt Realty
391 Cornice Street
Ottawa, Ontario
This spectacular end-unit Richcraft townhouse captivates you w/ beautiful curb appeal from the moment you arrive & beckons you to explore further inside. As you enter, you're welcomed by a spacious foyer featuring an oversized front closet, an elegant powder room, & convenient inside access to the garage. The main floor unfolds into a bright, open-concept living & dining area; perfect for both everyday living & entertaining guests. The living room is a true showstopper, w/ soaring two-storey windows, dramatic ceiling height, & a cozy gas fireplace w/ a custom stone surround. The adjoining designer kitchen looks straight out of a magazine, complete w/ custom cabinetry & extended pantry cupboards, crisp white quartz countertops, a sleek tile backsplash, gleaming stainless steel appliances, & an oversized island that comfortably seats four at the breakfast bar. Upstairs, the primary suite is a true retreat & generously sized to accommodate a full bedroom set. It feats a large walk-in closet along w/ a luxurious four-piece ensuite. This spa-like bathroom includes a glass shower, a separate soaker tub, & a modern vanity topped w/ quartz countertops. Two additional bedrooms provide fantastic space & storage, while the main bathroom continues the theme of timeless elegance w/ a tiled tub/shower & a quartz vanity. For added convenience, the laundry is located on the second floor, making chores that much easier. The fully finished lower level offers exceptional versatility, large enough to serve as both a rec room & a home gym or playroom. Step out of the patio door and into the fully fenced, West-facing backyard w/ a large stone patio that allows for enough space for outdoor dining or lounging. With the bonus space this backyard offers, there is also an additional grassy area perfect for kids, pets, or simply relaxing under the sun.This home has been thoughtfully updated throughout with designer finishes & custom window coverings. (id:19720)
RE/MAX Hallmark Pilon Group Realty
Lot 27 Des Pins Street
The Nation, Ontario
Operating licenced sand pit on 128+ acres in the heart of Limoges surrounded by multiple residential developments. Approximately 20-30 feet deep of product on site. Easy access to the 417. Minutes away from Kittawa camping, Calypso Waterpark and Amazon YOW Warehouse. Located just 30 minutes away from Ottawa and under two hours from downtown Montreal. (id:19720)
Exp Realty
549 Gladstone Avenue
Ottawa, Ontario
REMARKS FOR CLIENTS**Property is being sold Power of Sale** Welcome to 549 Gladstone, a unique residential/commercial property situated in the vibrant downtownarea of Ottawa. This property offers incredible versatility. The main floor currently features retail space, while the second floor includes twoapartments. Additionally, a third apartment adds to the rental income potential. The property also includes a side lot with parking for fourvehicles and a full basement with a separate entrance, offering potential for additional development or rental space. (id:19720)
Exp Realty
00 Isthmus Road
Rideau Lakes, Ontario
Nicely wooded, level two acre building lot nestled in the quiet Hamlet of Clear Lake. The lot is located on a quiet, well maintained four season hard surface road. Rural privacy abounds and is just minutes to Chaffeys locks, where you will find a public boat launch, kayak launch, Marina & LCBO, all in a park like setting, at one of the prettiest locks stations in Ontario. Stroll over to the famous Opinicon restaurant for pizza, ice cream, or try their fine dining & entertainment. You can bring your picnic lunch & watch the boats go by.. Build your special place in this quiet area of homes & cottages. You are just a short walk away to the Cataraqui Trail and neighborhood swim/paddle access to Clear Lake. Set in one of the most popular and beautiful lake regions in Ontario, this property is quiet and private, but you will find groceries, gas, shops and schools in the nearby Villages of Elgin, Portland and Westport. For commuters, Kingston is just 45 minutes away. Whether you want to build a home to raise a family, or you want to build your summer residence to enjoy this beautiful recreational area, this lot might just be the one.. Hydro and Bell are at the lot line, school bus pick up/drop off is just steps away. No runs to the dump, the township picks up right at the end of your driveway. This lot is waiting for your dream build to come true! (id:19720)
Exit Realty Axis
38 Tuttle Point Road
Edwardsburgh/cardinal, Ontario
On the St Lawrence River, new 2022 walkout bungalow offers spectacular views of the river. Located on a peninsula in quiet bay on the river, you have two distinct waterfronts - on either side of property each with a dock. The 3bed, 2.5bath home is designed for those who enjoy easy access to the waterfront for swimming, boating & fishing. Welcoming covered front porch has Trex decking and glass railing. Foyer's etched glass door lets light to flow inside. Main floor living spaces feature high ceilings and quality laminate plank flooring. Livingroom grand window with breath-taking river views. Attractive shiplap wall has display shelves built around showcase fireplace with propane insert. Dining room wonderful 8' wide patio doors with custom built-in honeycomb blinds. Patio doors open to amazing expansive upper covered deck with glass railing for magnificent river views. Kitchen a culinary treat with upscale texture backsplash, two island-breakfast bars and wall of pantry cabinets. Primary suite walk-in closet with make-up nook; the 5 pc ensuite has ceramic floor with in-floor heating, two floating vanities, huge 2-person soaker tub and glass rain head shower that has floor to ceiling ceramic tile. Combined powder and laundry station. Walkout lower level is above ground, creating airy bright spaces with 8' ceilings. Here, you have office and family room with wide patio doors to lower covered patio overlooking the river. Lower level 2 bedrooms plus 3-pc bathroom shower & window with built-in honey-comb blinds. At the waterfront, you have superior built two tiered retraining wall, made of armour stone. Extra-large dock for your boat, swimming and fishing. Two garden sheds. Underground hydro conduit in place for building future garage, if ever wanted. Hi-speed & cell service. Property not in flood plain. Private road with maintenance fee $225/2024 for grading & snow plowing. Just 5 mins down the road is historical town of Prescott. 25 mins Brockville or 50 mins Ottawa. (id:19720)
Coldwell Banker First Ottawa Realty
345 Alasken Drive
Ottawa, Ontario
Welcome to 345 Alasken Drive. A beautiful end-unit Granite model offering the space of a single-family home! Bright open-concept main floor with hardwood floors, granite kitchen counters, large island, and stainless steel appliances. Dining and living rooms open to a massive fully fenced backyard with a stone patio, pergola lounge, dining area, and low-maintenance landscaping. Upstairs features a spacious primary suite with walk-in closet and ensuite, plus 2 bedrooms, full bath, and laundry. Finished basement with gas fireplace, big windows, rough-in bath, and ample storage. Perfect for entertaining and ideally located near parks, schools, and shopping! (id:19720)
Royal LePage Team Realty
1913 Old Carp Road W
Ottawa, Ontario
NEW PRICE REFLECTING EVOLVING MARKET! Time to sell this charming beautifully updated character log home with workshop, garages, and storage bldg. Set on two very private acres minutes from 417 and shopping (exit at Terry Fox) this property is calling all chefs, car guys, contractors, & artists. Just a short drive to escape to your country oasis. From the welcoming front porch, step into a magnificent open concept main floor, complete with both a wood stove & electric fireplace, deep window wells, full bathroom and office. But the show stoppers - kitchen & dining room! Discover two full bathrooms, three bedrooms, main floor laundry & storage, & full basement (no crawl space here)! But wait! There's more! Four garages, a fully heated workshop, with adjacent storage area; a separate storage building easily converted to a guest cabin. All have high ceilings and feature all manner of possibilities. 1913 Old Carp Road invites you to discover new possibilities! (id:19720)
Tru Realty
270 Deercroft Avenue
Ottawa, Ontario
Stunning 3 bed, 3 bath single with double garage located in desirable Barrhaven neighborhood. Open concept main floor features hardwood floor living/dining room, sunken family room with gas fireplace. Spacious kitchen with stainless steel appliances and eat-in area. Second level offer cathedral ceiling large master bedroom with walk in closet and ensuite with roman tub and step-in shower, and two big size bedrooms and full bathroom. Walking distance from Barrhaven Marketplace make it easy access to shopping, public transportation and restaurants. Also close to parks and public schools. Fenced private yard. (id:19720)
Right At Home Realty
6 Spencer Street S
Edwardsburgh/cardinal, Ontario
This remarkable 1837 stone building in the heart of historic Spencerville offers a rare opportunity to create a truly unique residence with the added potential for a live-work lifestyle. With approximately $230,000 in recent upgrades, the property blends heritage charm with modern convenience and was most recently home to a popular cafe-deli featuring a welcoming main floor layout and sunny terrace. The second level includes three spacious bedrooms, a kitchenette, and a full bathroom ideal for transforming into a comfortable home while the attic offers additional untapped potential. Whether you envision a character-filled private residence or a combination of home and boutique business, this turnkey property is ready for your vision, just minutes from Hwy 416, under 20 minutes to Kemptville and 50 minutes to downtown Ottawa. (id:19720)
Royal LePage Team Realty
6 Spencer Street
Edwardsburgh/cardinal, Ontario
A standout opportunity in the heart of historic Spencerville, this iconic 1837 stone building formerly Hotel Victoria and most recently a thriving cafe-deli offers the perfect setting to launch or grow your business in a high-visibility, high-traffic location. Positioned right at the entrance of the towns main street and directly across from the only gas station between here and the 401, it captures the attention of both locals and passersby. With approximately $230,000 in recent upgrades, the main floor is turnkey and ready for your venture, featuring a spacious layout and inviting exterior terrace. Upstairs, the second level includes three generous rooms, a kitchenette, and a full bathroom ideal for staff, office space, or even a private residence above your business. With additional untapped potential in the attic and quick access to Hwy 416 and Kemptville, this unique property is ready to bring your vision to life. (id:19720)
Royal LePage Team Realty
899 Dresden Crescent
Ottawa, Ontario
Welcome to your future home in one of the city's most desirable neighbourhoods! Situated on a large corner lot in the heart of the city, this spacious and well-maintained residence offers the perfect blend of comfort, privacy, and potential. With generous square footage throughout, this home features multiple living areas, extremely large bedrooms, and a functional layout ideal for families or those who love to entertain. Step outside to your private backyard oasis, complete with a sparkling pool perfect for relaxing on warm summer days. While the home has been lovingly cared for over the years and is move-in ready, it also offers an exciting opportunity for updates and personal touches to truly make it your own. Whether you're looking to modernize or simply enjoy it as-is, the possibilities are endless. Enjoy the convenience of this home with Westboro nearby and schools, parks, shopping, and dining all just minutes away. Homes like this rarely come on the market don't miss your chance to own a piece of this premier neighbourhood! Home being sold as-is. (id:19720)
Engel & Volkers Ottawa


