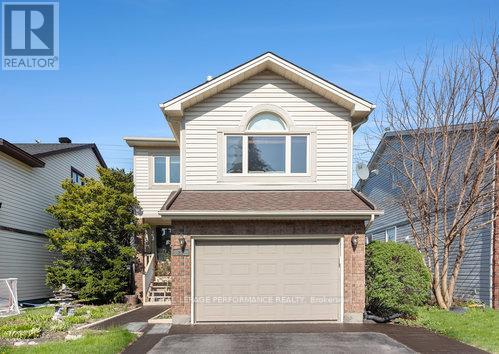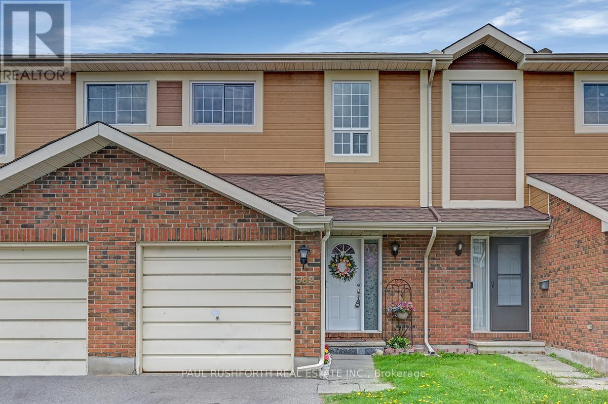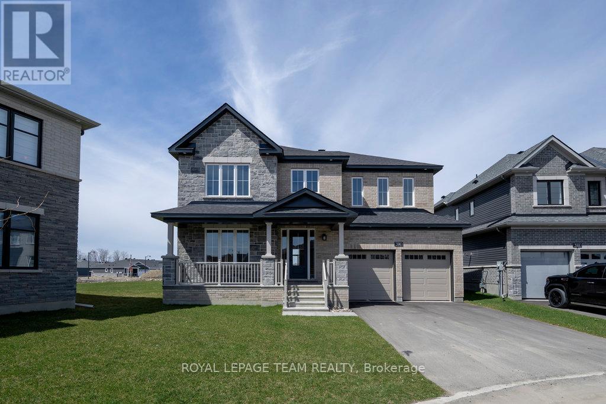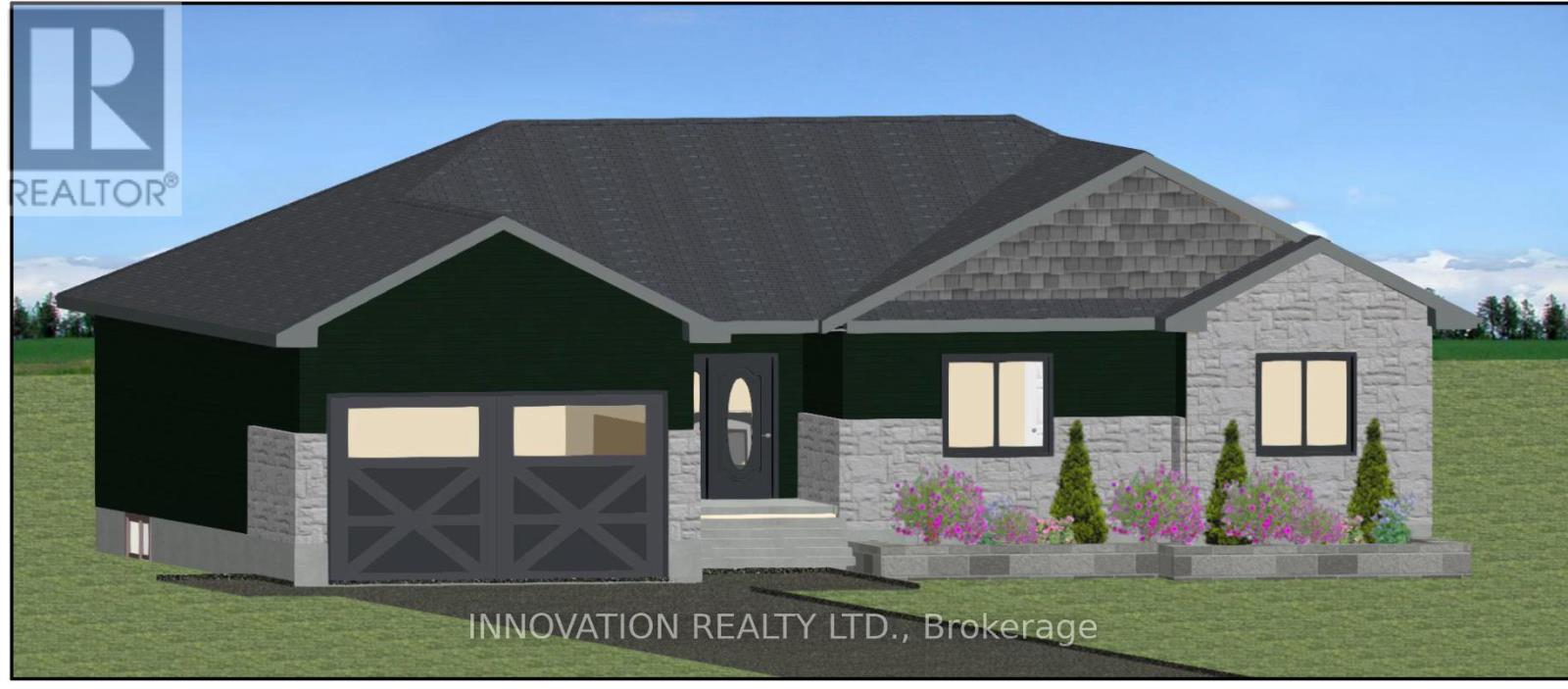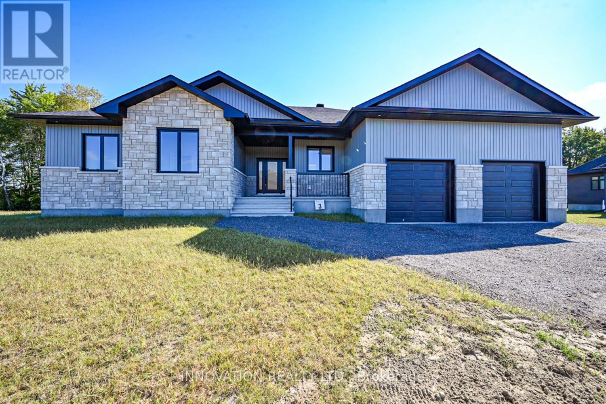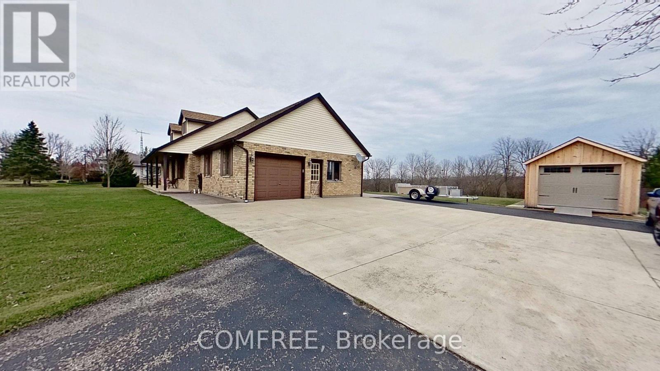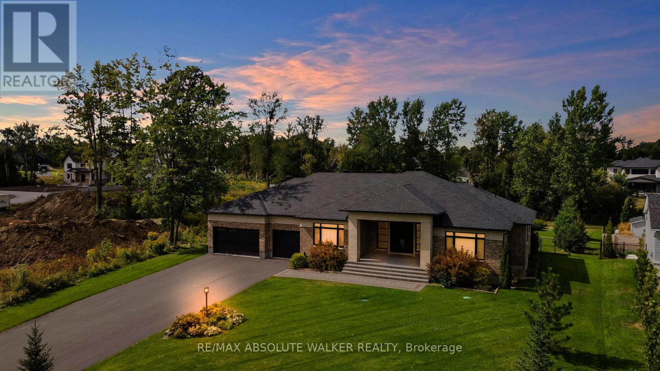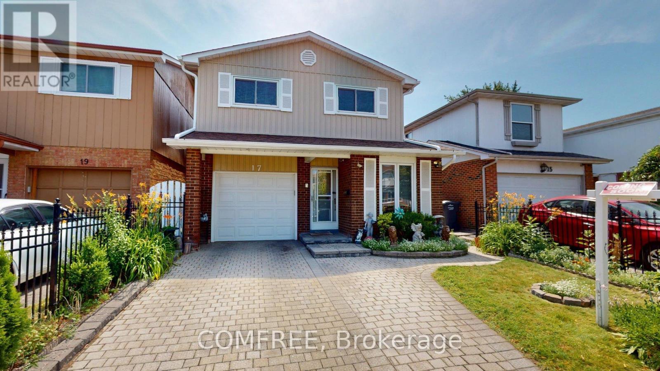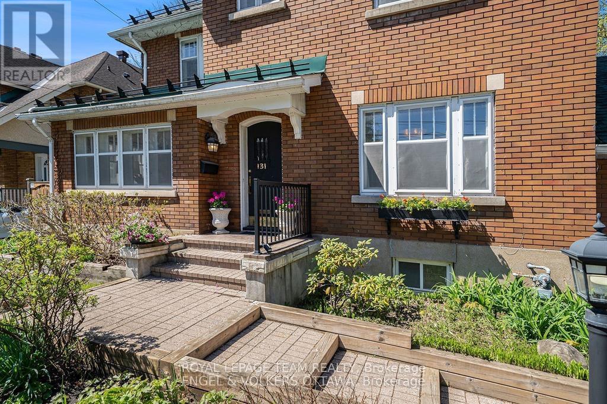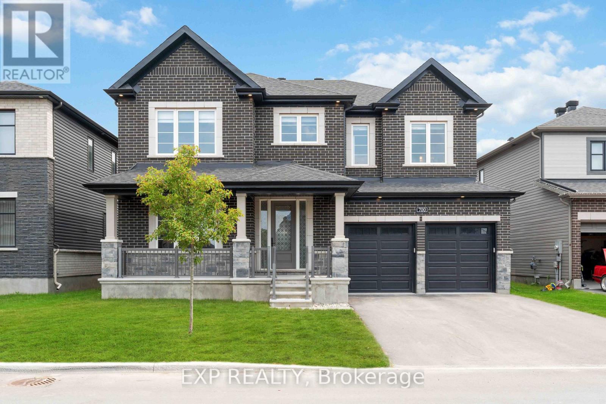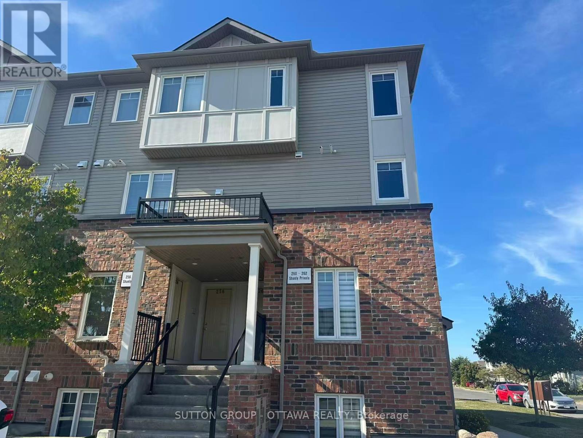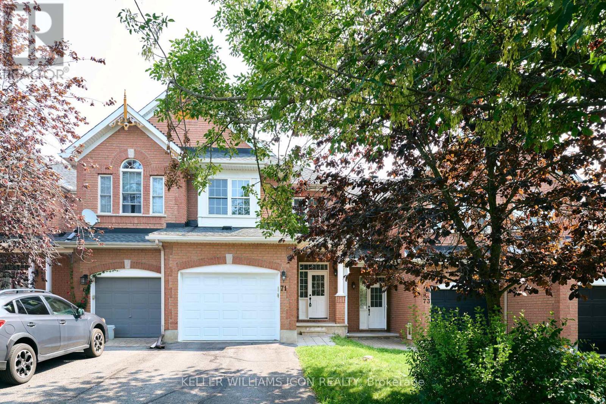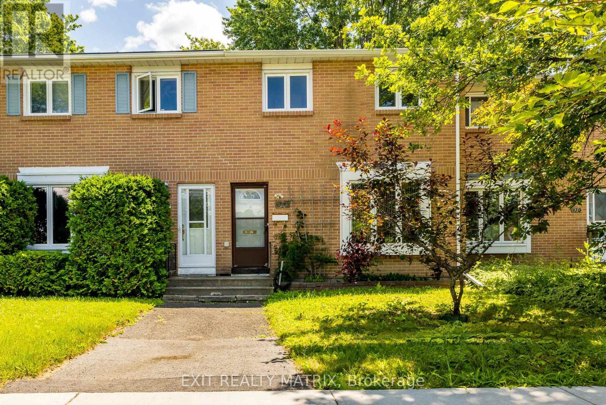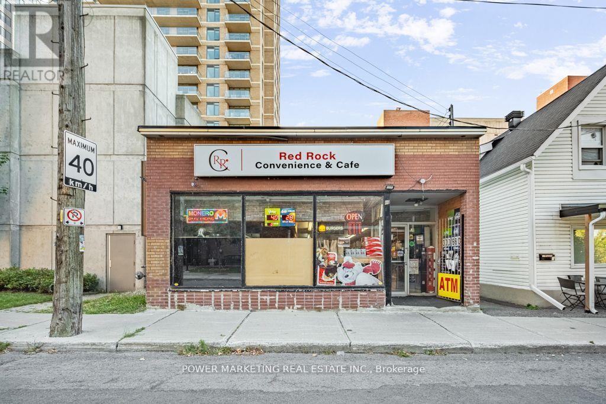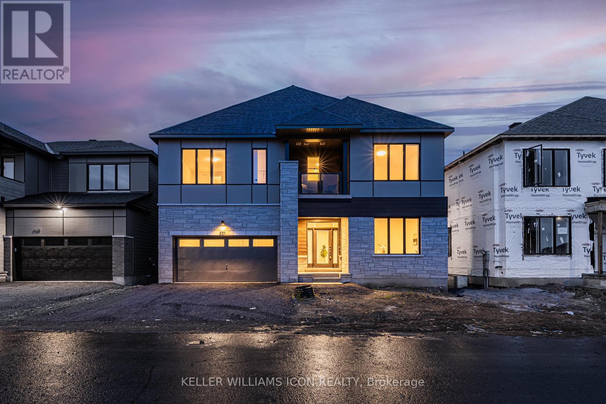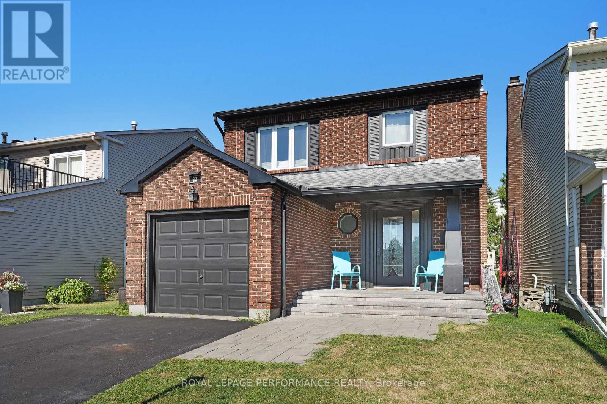Ottawa Listings
181 Knudson Drive
Ottawa, Ontario
Fabulous 4 bedroom, 4.5 bath custom home with 2 family rooms/dens, with over 3700 square feet of living space above grade plus a finished lower level with deep windows & a full bath. This mostly brick home is located on an approx. 59' by 119' deep lot with mature trees & privacy cedar hedging. Wonderful home for those looking for office spaces & rooms for extended family & guests. Move in & enjoy the natural light from many windows, new kitchen, new carpet & fresh neutral paint palette. Interlock driveway & front walkway lead you to the covered porch with double doors that open into the tiled foyer with double coat closet. Living room is tremendous in size & ideal for entertaining, it opens to the generous sized dining room with modern chandelier, perfect for family gatherings. Close by is the renovated kitchen with new white & light grey cabinets, modern backsplash & counters, flat ceilings & recessed lighting. New double sink & faucet is positioned under 2 windows that offer panoramic views. Stove and hood fan ('25), dishwasher & fridge are included. Bright eating area with 3 windows & space for an island if one desires, you also overlook the family room & second level loft-style family room or den. 2nd level has 4 spacious bedrooms & 3 full baths (2 ensuites). Double doors to primary bedroom with 3 windows, including a set of four which look out to the backyard, 2 walk-in closets & ensuite bath with heated tile flooring, whirlpool tub & separate shower. Bedroom 2 has its own ensuite bath with double titled shower. Bedroom 3 & 4 have big windows & closets. Main family bath has tile flooring, vanity sink & a tub/shower combined with tile surround & a linen closet. Expansive lower level rec room has a wall of deep windows, great for play, home theatre or a private suite. A 3 piece bath is close by. Move in & enjoy Kanata Lakes, walk to top schools, many parks, tennis, arena & library. Shops, hi-tech, bus service & 417 mins. away. 48 hours irrevocable on offers. (id:19720)
Royal LePage Team Realty
27 Briermoor Crescent
Ottawa, Ontario
Charming 3-Bedroom Home in Hunt Club - No Rear Neighbours! Welcome to your new home in the heart of the sought after Hunt Club community. Tucked away on a quiet, family-friendly street, this spacious 3-bedroom, 2.5 bathroom gem offers comfort privacy, and convenience. Step inside to a bright and inviting layout featuring a large kitchen with ample counter space and cabinetry-perfect for family meals or entertaining. The generous family room offers the ideal space to relax and unwind, with plenty of room for everyone. Upstairs, you'll find three well-sized bedrooms, including a primary suite with a walk-in closet and its own en-suite bathroom. The backyard is a true highlight- expansive and private, with no rear neighbours, providing a peaceful outdoor retreat for summer barbecues, gardening or playtime. Located just minutes from top-rated schools, shopping centres, parks, pathways, HWY 417 and everyday amenities, this home combines suburban tranquility with city convenience. Don't miss your chance to live in one of Ottawa's most desirable neighbourhoods- book your private showing today! (id:19720)
Royal LePage Performance Realty
382 Verdon Private
Ottawa, Ontario
Tucked away on a quiet street with no rear neighbours, this well-maintained 3-bedroom, 2-bathroom row unit offers both privacy and comfort. The main floor features a spacious kitchen and an open-concept living and dining area with hardwood flooring, perfect for everyday living and entertaining.Upstairs, you'll find three well-sized bedrooms, including a large primary suite with a cheater ensuite, offering added convenience and functionality. A finished basement adds versatile living spaceideal for a home office, rec room, or guest area. Located in a well-managed condo community, this home is close to great schools, shopping, and the Greenboro pathways, with access to parks, bike trails, schools, and more. A wonderful opportunity for first-time buyers, downsizers, or investors. 24 Hour Irrevocable on all Offers. (id:19720)
Paul Rushforth Real Estate Inc.
590 Anchor Circle
Ottawa, Ontario
Be the first to live in a BRAND NEW single home in the sought after Mahogany Community.This 2023 REDWOOD Model is set on a premium pie shaped lot(75k).One of the LARGEST LOTS with NO REAR NEIGHBOURS backing onto Parkland.The covered porch & ceramic tiled foyer invite you to an OPEN CONCEPT, functional,well lit home,w/9' ceilings on both floors.The Main floor offers you a living/dining room leading to a butler servery & walk-in pantry off the modern kitchen with quartz counters & island separating the breakfast nook & Great room complete w/fireplace.This spacious 3540 sq ft,4 bedroom+den/bedroom on the main floor includes 4 full bathrooms all with upgraded finishes(110k in total).Steps from the River,walking/bike trails leading you to the charming village of Manotick.The floor plan checks all the boxes including the ones you didn't know you wanted-like a walk in linen closet beside a huge laundry area. All upstairs bedrooms w/walk in closets. Measurements provided as per builder's floor plans.Don't wait for new construction! (id:19720)
Royal LePage Team Realty
1683 Sharon Street
North Dundas, Ontario
Welcome to SILVER CREEK ESTATES! This modern bungalow spans 1,890 square feet and beautifully blends contemporary design with classic charm. The spacious open concept layout seamlessly connects the living, dining, and kitchen areas, showcasing elegant quartz countertops throughout that add a touch of luxury. Large island and ample cupboards are an added feature to this home. Engineered hardwood flooring flows effortlessly across the main living spaces, while stylish tile enhances the wet areas for durability and ease of maintenance. With three well-appointed bedrooms, including a luxurious ensuite featuring double sinks, stand alone tub, and walk in tile shower, the home offers both comfort and convenience. The two and a half baths ensure ample space for family and guests. A highlight of the property is the large covered concrete back porch, providing the perfect spot for outdoor relaxation or gatherings. Zanutta Construction Inc offers many standards that would be considered upgrades with other builders, such as; quartz counters throughout, engineered hardwood and tile throughout the main level, potlights, gas fireplace, A/C, auto garage door openers, insulated garage doors, basement bath rough in, 9' ceilings. Other lots and models to choose from, Model home available for showings by appointment. HST included in purchase price w/rebate to builder. Pictures/VT/Matterport of a similar model, some pictures have been virtually staged, finishes will vary. Only 5 min to 416, 10 min to Kemptville, 15 min to Winchester. OPEN HOUSE LOCATED AT 1694 SHARON ST. (id:19720)
Innovation Realty Ltd.
1687 Sharon Street
North Dundas, Ontario
Welcome to SILVER CREEK ESTATES! The delightful Roxanne model by Zanutta Construction features three well-appointed bedrooms, including a spacious primary suite complete with an ensuite bath and walk in closet featuring custom shelving.The layout is thoughtfully crafted to maximize space and functionality, ensuring that every square foot serves a purpose. The inviting living area with cozy gas fireplace is the heart of the home, seamlessly flowing into the dining space, and the well appointed kitchen. Zanutta Construction Inc offers many standards that would be considered upgrades with other builders, such as; quartz counters throughout, engineered hardwood and tile throughout the main level, potlights, gas fireplace, A/C, auto garage door openers, insulated garage doors, basement bath rough in, 9' ceilings, tiled walk in shower in ensuite This bungalow is a perfect blend of charm and practicality, making it an ideal sanctuary for families or anyone seeking a low-maintenance lifestyle. Other lots and models to choose from, Model home available for showings by appointment. HST included in purchase price w/rebate to builder. Picture is an artist rendering, finishes will vary. Only 5 min to 416, 10 min to Kemptville, 15 min to Winchester. OPEN HOUSE LOCATED 1694 SHARON ST. (id:19720)
Innovation Realty Ltd.
1691 Sharon Street
North Dundas, Ontario
Welcome to SILVER CREEK ESTATES!! The Sarah model by Zanutta Construction features three spacious bedrooms and two beautifully appointed bathrooms, including a ensuite with a tiled walk-in shower. The open-concept living area featuring a vaulted ceiling and gas fireplace invites natural light to flood in, creating a warm and inviting atmosphere. The heart of the home, the expansive kitchen with corner pantry, boasts a large island that provides ample space for meal prep and casual dining. Zanutta Construction Inc offers many standards that would be considered upgrades with other builders, such as; quartz counters throughout, engineered hardwood and tile throughout the main level, potlights, gas fireplace, A/C, auto garage door openers, insulated garage doors, basement bath rough in, 9' ceilings, custom shelving in primary walk in closet. Additionally, the oversized double car garage offers plenty of room for vehicles and storage, making this home a perfect blend of comfort and practicality. Other lots and models to choose from, Model home available for showings by appointment located at 1694 Sharon St. HST included in purchase price w/rebate to builder. Pictures and matterport are of a similar model, finishes will vary, some pictures have been virtually staged. Only 5 min to 416, 10 min to Kemptville, 15 min to Winchester. OPEN HOUSE LOCATED AT 1694 SHARON ST. (id:19720)
Innovation Realty Ltd.
3938 Tile Yard Road
Enniskillen, Ontario
This two-acre country property with a one-owner Brick Bungalow home is a ten-minute walk into the town of Petrolia or a two-minute drive. The asphalt/cement driveway leads to this 3-bedroom home with a one-car garage and an insulated 23'6" x 9'6" work area with opportunities for various hobbies or workshop possibilities. One-half of the basement is finished with a brick gas fireplace to keep you comfortable while watching a movie or your favorite sport in the winter or central air conditioning in the summer. The other half of the basement could easily make way for a hobby room and a bathroom. This well-maintained home was built in 1985 to R2000 specs. Main floor laundry facilities. New roof Oct 2019.Separate from the house is a new 20' x 12' wooden shed with lots of storage room with a 9' garage door. Perfect for golfers to store their golf cart, as this home is only a short distance to Kingswell Glen Golf Club. A Lumon's retractable glass wall sunroom was added to the surrounding deck and patios, providing many open spaces for summer barbeques and entertaining. For cooler evenings, close the retractable glass wall to extend your outdoor living. The Town of Petrolia has something to offer for everyone in your family. It is a vibrant and growing community nestled in central Lambton County. It is home to the Victoria Playhouse, Petrolia Discovery, Petrolia Farmer's Market, Arena, Golf Course, CEE hospital, YMCA community Centre and much more! It is a 25-minute drive to Sarnia and a 1-hour drive to London. This quiet and private country property provides beautiful sunrises and equally magnificent sunsets with plenty of wildlife visits in between. (id:19720)
Comfree
700 Mcmanus Avenue
Ottawa, Ontario
Step into this stunning custom John Gerard bungalow, featuring an expansive 3400 sqft of main-floor living space, enhanced by over 2000 sqft of beautifully finished basement. Exuding luxury and sophistication, this full brick residence is adorned with high-end finishes throughout. The main floor showcases, timeless trim work, elegant hardwood floors, tile, and soaring ceilings ranging from 9 to 12 feet, contributing to the home's grand ambiance. A fully functional main floor laundry room and pantry room offer convenience, while four spacious bedrooms (one currently used as an office) on the main level, along with a fifth bedroom and full washroom in the basement, accommodate families of all sizes.The gourmet kitchen is a culinary delight, equipped with top-tier Thermador appliances, soft-close drawers, and cupboards, and adorned with sleek quartz countertops in the kitchen and all washrooms. The basement is an entertainer's paradise, boasting a large recreation room, wet bar, billiards area, full gym (easily convertible to a sixth bedroom), and ample storage space with direct access to the triple-car garage. The property is situated on an oversized 1.1 acre lot, larger than neighboring properties, and includes a wooded area that ensures privacy and seclusion. This exceptional property perfectly combines style, comfort, and functionality, making it an ideal place to call home. (id:19720)
RE/MAX Absolute Walker Realty
634 Bridgeport Avenue
Ottawa, Ontario
The Heartwood II main floor offers hardwood flooring, a large foyer, a welcoming den, and a separate dining room for comfortable conversation. The second floor features 4 bedrooms, including Primary bedroom with 2 walk-in closets and a luxurious 5-piece ensuite. One of the secondary bedrooms also has a walk in closet. Retreat to the finished basement rec room, ideal for recreational activities or a cozy movie night with loved ones. Take advantage of Mahogany's existing features, like the abundance of green space, the interwoven pathways, the existing parks, and the Mahogany Pond. In Mahogany, you're also steps away from charming Manotick Village, where you're treated to quaint shops, delicious dining options, scenic views, and family-friendly streetscapes. Don't miss out on making this dream home yours today. Flooring: Hardwood, Carpet & Tile. August 19th 2025 Occupancy **EXTRAS** Minto Heartwood II Model. Flooring: Hardwood, Carpet & Tile (id:19720)
Royal LePage Team Realty
747 Kenny Gordon Avenue W
Ottawa, Ontario
At this NEW REDUCED PRICE OF $959,000, this home offers great value with over $40,000 in builder upgrades and extras. The home is ready for immediate occupancy and SOME interior photos of a similar model are provided and noted as such. The exterior photos are of the subject property , laneway is now paved and sod is soon to be installed, given the extremely hot and dry summer conditions are over. This is a lovely, open concept floor plan with carefully chosen Designer selected finishes and comes complete 3 Kitchen Appliances and a full Tarion Warranty and Pre-Delivery inspection. Garage offers extra handyman workshop or storage space (10' x 8' ) near the inside entry, convenient to the mudroom. The Kitchen has upgraded cabinetry, quartz countertops, walk-in pantry, pot lights, and a large island with bar-style seating. 12' vaulted ceilings and a gas fireplace invites you into the cozy main floor family or great room. The main floor "flex" room also offers options to serve as a home office or other function to meet your family's needs. Upstairs, the Primary Br overlooking the rear yard has separate his and hers walk in closets, spacious ensuite featuring a large glass shower enclosure with a built in bench plus dual sinks. In addition to the spacious, open loft, there are 3 secondary bedrooms plus a separate laundry room. The builder also has developed the basement stairs to the lower level which has a 3 pce rough in for a future bath. Current taxes are noted as zero as the property is subject to reassessment. Offers are to be communicated during regular business hours, if possible with a minimum 24 hour irrevocable. HST is applicable and included in the purchase price. **EXTRAS** Ugrades include 12' vaulted ceiling in Great Room , kitchen cabinetry with quartz countertops, pot lights, brand new LG kitchen appliances, upgraded hardwood flooring on the main floor as well as developed basement stairs to the lower level offering 3 pce. rough in (id:19720)
Teresa Barbara Steenbakkers
222 - 31 Eric Devlin Lane
Perth, Ontario
Welcome to Lanark Lifestyles luxury apartments! This four-storey complex situated on the same land as the retirement residence. The two buildings are joined by a state-of-the-art clubhouse and is now open which includes a a hydro-therapy pool, sauna, games room with pool table etc., large gym, yoga studio, bar, party room with full kitchen! In this low pressure living environment - whether it's selling your home first, downsizing, relocating - you decide when you are ready to make the move and select your unit. This beautifully designed Studio plus den unit with quartz countertops, luxury laminate flooring throughout and a carpeted Den for that extra coziness. Enjoy your tea each morning on your 65 sqft balcony. Book your showing today! Open houses every Saturday & Sunday 1-4pm (id:19720)
Exp Realty
320 - 31 Eric Devlin Lane
Perth, Ontario
Welcome to Lanark Lifestyles luxury apartments! This four-storey complex situated on the same land as the retirement residence. The two buildings are joined by a state-of-the-art clubhouse and is now open which includes a a hydro-therapy pool, sauna, games room with pool table etc., large gym, yoga studio, bar, party room with full kitchen! In this low pressure living environment - whether it's selling your home first, downsizing, relocating - you decide when you are ready to make the move and select your unit. A beautifully designed 1Bedroom unit with quartz countertops, luxury laminate flooring throughout. Enjoy your tea each morning on your 93 sqft balcony. Book your showing today! Open houses every Saturday & Sunday 1-4pm (id:19720)
Exp Realty
17 Ashurst Crescent
Brampton, Ontario
Gorgeous 5 level Backsplit in North Brampton! 3 Bedroom 2 Bath,Approx.1785 Sq. Ft. Upgraded Kitchen, Hardwood Floors, Bathroom, Windows, Garage door with remote, vinyl sidings, stucco ,Eavestrough=SOFFIT, Front Steps, New Paintings, Pot lights outside. Separate Dining Room, Living Room, Family Room with Brick fireplace, Breakfast Area. 2 Sheds, Pear Tree And Apple Tree. Close to410/Bovaird, Schools, Shopping Center, Hospitals. Gas Station, Parks, Ponds, Transits. Banks. Interlock driveway. Large Deck. Many Upgrades Move In And Relax(This House Is Linked One Side At The Basement Foundation) (id:19720)
Comfree
131 Acacia Avenue
Ottawa, Ontario
You're living in one of the most coveted pockets of the city, where prestige meets convenience in the most beautiful way. Your kids can literally walk to some of the area's most prestigious schools Ashbury, St-Laurent Academy, and Elmwood School are all just minutes from your front door. 4-minute drive to Rideau Hall. This isn't just a 3-bedroom home; it's a thoughtfully designed sanctuary that gets how real people actually live. The moment you walk through the front door, you'll notice something special on your left: a south-facing private den/office room that's basically your personal escape pod. It's that peaceful corner we all crave but rarely get. As you move deeper into the home, you'll find yourself in a welcoming reception area that flows beautifully into a sunken family room. This clever design gives you that perfect separation your formal space stays elegant while your family space stays cozy and lived-in.Recently renovated with thoughtful colour choices that just work, plus storage for days. Finally, a kitchen where everything has its place and looks gorgeous doing it.Here's where it gets even better: on your way to the bedrooms, you'll pass through a sun-drenched sunroom that feels like a daily dose of vitamin D therapy. Head upstairs and you'll find three generously sized bedrooms. The good-sized loft gives you endless possibilities, plus there's an additional bathroom up there for convenience. (id:19720)
Royal LePage Team Realty
700 Coast Circle
Ottawa, Ontario
Welcome to 700 Coast Circle, Minto Redwood, situated on a 52' lot on a quiet family friendly street in Mahogany. This 3550+ sq ft. home has Model home grade finishes throughout-Mirage Maple hardwood flooring, Solid hardwood staircases, Upgraded carpeting and under pad, 9 foot ceilings on both levels, Large porcelain tiles, Quartz countertops throughout, 10 foot 'waffle' ceiling in the main floor family room with a 36" gas fireplace. The kitchen is a hosts delight featuring built in wall ovens, Gas cooktop, pantry & beverage center. The Main living area has southern exposure. The 2nd floor features a massive master with a large closet and an oasis ensuite. Two bedrooms share a Jack & Jill bathroom and the 4th bedroom has a 3 piece ensuite. Storage is a dream with extra cabinets in the laundry, a walk-in linen and a walk in closet in every room. Vinyl Fenced backyard with two access gates. Upgrades worth 170k+! Appliances, blinds and fence all here too! Are you ready to move into your dream home? (id:19720)
Exp Realty
260 Shanly Private
Ottawa, Ontario
Enjoy modern comfort in this beautifully maintained, upper level 2 bedroom, 3 bathroom condo in the desirable Stonebridge neighbourhood. Bright, open concept main floor with an updated kitchen boasting stainless steel appliances and plentiful counter space. Spacious living and dining areas filled with natural light, with glass doors opening onto one of two private balconies perfect for morning coffee or evening relaxation. Upstairs, two generous bedrooms, including a primary suite with its own balcony, large closet space, and private ensuite. Another full bathroom and laundry room complete the upper level. Close to Minto Recreation Complex, nearby parks, schools, public transit, and scenic trails along the Jock River. Minutes to Barrhavens top shops, restaurants, and all amenities you need. (id:19720)
Sutton Group - Ottawa Realty
71 Hemlo Crescent
Ottawa, Ontario
No rear neighbours & Prime Kanata Lakes Location!! Walk to Kanata Centrum Shopping Centre, enjoy quick highway access, and live within a top-rated school district. This rarely offered 3-bedroom townhome with NO rear neighbours backs onto a scenic trail, offering a peaceful and private setting while being minutes from all amenities. The main level boasts a bright, newly renovated eat-in kitchen with skylight and modern accents, along with an open-concept living and dining area with a gas fireplace. Upstairs, enjoy a spacious primary bedroom with a walk-in closet, plus two additional well-sized bedrooms and ample storage. The home also features a fully finished basement, perfect as a family room, home office, or gym, and a fully fenced backyard backing onto green space, ideal for relaxation and outdoor living. With a large single garage and two-car driveway (3 private parking spaces total), this home combines comfort, convenience, and tranquillity in one of Ottawa's most desirable neighbourhoods. (id:19720)
Keller Williams Icon Realty
22 Insmill Crescent
Ottawa, Ontario
This is an IMMACULATE 4BED/3BATH/+DEN/+BALCONY home that has been lovingly cared for by its LONG-TERM OWNERS, nestled in the heart of KANATA LAKES where you get SHOPPING, a EASY COMMUTE, and TOP SCHOOL catchments all in one location. Just a short drive to TANGER OUTLETS, KANATA CENTRUM, HWY 417, and DND. Step into your own PRIVATE retreat with a beautiful low-maintenance WOODLAND GARDEN filled with Japanese fir, hydrangeas, smoke bush, berry plants, pines, and Echinacea, plus a LARGE DECK and GAZEBO perfect for summer entertaining. The outdoor living continues with a SECOND-FLOOR BALCONY, super PRIVATE yet sunny, the perfect spot for your MORNING COFFEE or lounging with your plants. Inside, 9FT CEILINGS on the MAIN FLOOR, living and dining are AIRY and SPACIOUS, flowing into the OPEN CONCEPT KITCHEN with a convenient ISLAND and breakfast bar that opens to the FAMILY ROOM with a slopped ceiling and GAS FIREPLACE, the ultimate spot for gatherings. Upstairs you'll find HARDWOOD throughout, FOUR spacious bedrooms, TWO full baths, and LAUNDRY, with a PRIMARY SUITE that makes a GRAND ENTRANCE through DOUBLE DOORS, complete with a WALK-IN CLOSET and built-ins in every bedroom closet for ORGANIZED STORAGE. The basement is the ultimate CHILLAX ZONE with a lounge and WINE CORNER, a HOT SAUNA to unwind, and TWO big STORAGE sections for all your extras. If you value PRIVACY, PEACE, and QUIET, this home is truly the perfect fit. (id:19720)
Sutton Group - Ottawa Realty
968 Meadowlands Drive
Ottawa, Ontario
This spacious 3-bedroom freehold townhouse offers exceptional value in a prime central location, just minutes from Carleton University, Hogs Back, Mooneys Bay, and a range of shopping and transit options. The main level features new stunning luxury wide plank vinyl flooring and a bright, functional kitchen with plenty of cupboard space. The open-concept living and dining area is filled with natural light, creating an inviting space for relaxing or entertaining. The partially finished lower level includes a versatile family/rec room and a convenient 2-piece bathroom, perfect for movie nights, guests, or added living space. Enjoy a private, fully fenced backyard for outdoor gatherings or peaceful downtime. Unlike nearby condominium townhomes, this is a true freehold with no monthly condo fees, just a low annual maintenance fee of $1,100, which covers snow removal, the private road, and parking area upkeep. Two dedicated parking spots are also included. This home presents an ideal opportunity for investors or parents with university-bound students, live in one room and rent out the others for income potential. With its unbeatable location, practical layout, and long-term value, this property is a smart investment for students, families, or first-time buyers. 24-hour irrevocable on all offers. (id:19720)
Exit Realty Matrix
86 Forward Avenue
Ottawa, Ontario
Opportunity knocks! Great Building to keep, or make a new building here for your business! Price dropped by $100,000 for a quick sale! Approx. 2400 SQFT building rented at $4000/month , good size lot: 27 x 98.11 SQFT in developing Tunney's Pasture neighbourhood with over 30000 employees, surrounded by many new & old condos and rental buildings! Business is also for sale Separately for $79000 Make an offer today! (id:19720)
Power Marketing Real Estate Inc.
3054 Thunder Bay Road
Fort Erie, Ontario
Steps to the beach, style in every detail, and a lifestyle you'll love. Welcome to 1525 Thunder Bay Road, where modern comfort meets Ridgeway charm, just a 2-minute walk to the beach. This fully renovated 2-story home offers 1,536 sq ft of refined living space, blending timeless character with upscale finishes. Inside, you'll find an open-concept layout featuring hardwood floors, high ceilings, and large windows that flood the space with natural light. The chef-inspired kitchen boasts granite countertops, a gas range, a functional island, and sleek stainless steel appliances, perfect for entertaining or cozy family dinners. A gas fireplace adds warmth and ambiance to the living area, making it a welcoming retreat year-round. Enjoy three generous bedrooms and two full bathrooms, including a spa-like 5-piece and a modern 4-piece. The primary bedroom opens to a private balcony, the perfect place for morning coffee or evening sunsets with lake breezes in the air. Step outside to covered front and back porches, or take in the backyard oasis complete with a 200 sq ft coach house that is ideal as a guest space, studio, or home office. The home is R-rated foam insulated throughout for energy efficiency and year-round comfort. Nestled in the heart of Ridgeway, you're within walking distance of charming cafés, local boutiques, parks, and trails and just 5 minutes from Crystal Beach. Whether you're looking for a forever home, weekend getaway, or income property, this one checks all the boxes. Live the lake lifestyle you've always wanted. (id:19720)
Exp Realty
521 Elation Heights
Ottawa, Ontario
Brand new, back to Jock River, this distinguished 7-bedroom, 6-bathroom home is waiting for a growing family to be it's first occupants. Total of 4,400+ sq.ft. ,fully upgraded living space across four luxurious levels, nestled on a rare premium lot backing directly onto the Jock River in Barrhaven. Wake up to breathtaking, uninterrupted views and enjoy unmatched privacy where the natural beauty of the seasons unfolds in your own backyard. The main floor boasts 10-foot ceilings, wide-plank oak hardwood flooring throughout, a private office or bedroom with a full bath, an open-concept living room with a feature wall and gas fireplace, connected with the dining area and a chefs kitchen equipped with built-in appliances and an extended island. Hardwood staircases through out. 9-foot ceilings 2nd level shows airy space, four spacious bedrooms, three full bathrooms, including two bedrooms with en-suite. Luxurious primary suite with river views, spa-inspired ensuite, and walk-in closet. The second bedroom not only comes with an ensuite, also a private balcony. Two additional bedrooms connected by a Jack & Jill bath. The BONUS third-floor loft includes its own full bath and private balcony, perfect as a teen retreat, creative studio, or guest suite. The finished basement adds an extra bedroom and bathroom, a spacious rec area, and a bonus den or office, offering even more versatility for large family needs. With upgraded 200 AMP service, this home is ready for electrical car charging station. Located steps from shopping, schools, parks, and everyday amenities, it combines space, comfort, and convenience in one exceptional riverside setting. (id:19720)
Keller Williams Icon Realty
22 Otten Drive
Ottawa, Ontario
Check out this absolute gem! A charming 2-storey detached home that's basically begging to become your dream living space! Welcome your guests from your front porch with new naturally lit foyer with sunshine from the door's large glass insert. Gleaming rich hardwood flooring flows throughout the main level. Whip up your latest culinary delight in the stunning modern kitchen that'll make your inner chef jump for joy with its stone counters, stainless steel appliances, and ample prep and storage space. The living room with the large windows overlooking the backyard, even comes with a cozy fireplace perfect for those chilly evenings or romantic movie nights. BBQing or entertaining on the agenda? Step outside to your private space that's basically an outdoor paradise. We're talking a beautiful deck & a charming gazebo in the fenced & hedged backyard where you can chill, entertain, or just enjoy some peaceful moments. The primary bedroom is a total dream: two spacious closets (hello, wardrobe goals!) and a sweet ensuite bathroom that'll make your morning routine feel like a luxury experience. Two full bathrooms mean zero morning bathroom battles, and the other bedrooms are super roomy and comfortable. The room currently used as an office could go back to being a bedroom too! On the lower level there's room to spread out in the extra living area - flex space for a recreation/games room, home gym, crafting area. The Laundry and Utility areas complete the lower level. Enjoy being close to the Walter Baker Sports Centre, The Log Farm, parks, shopping, schools and the Cedarhill Golf and Country Club. 'Other' room measurement (second level) is walk-in closet in Primary suite. 'Other' room measurement (main level) is the attached garage with inside entry. 24 Hours Irrevocable on all Offers per Form 244. This isn't just a house; it's your future home sweet home! (id:19720)
Royal LePage Performance Realty



