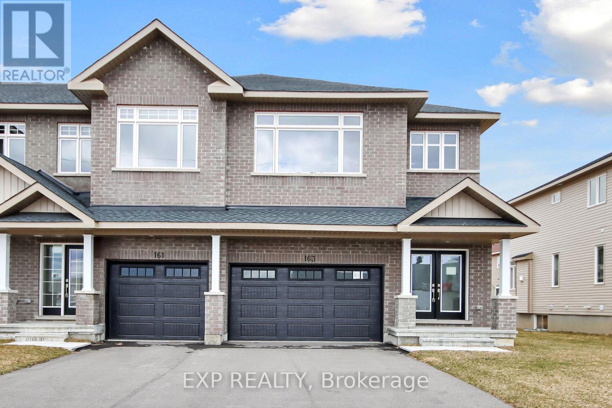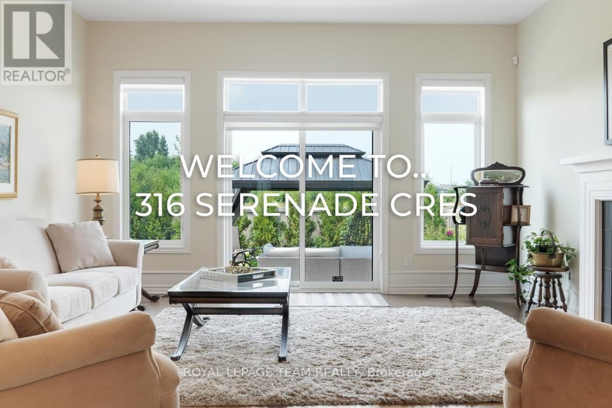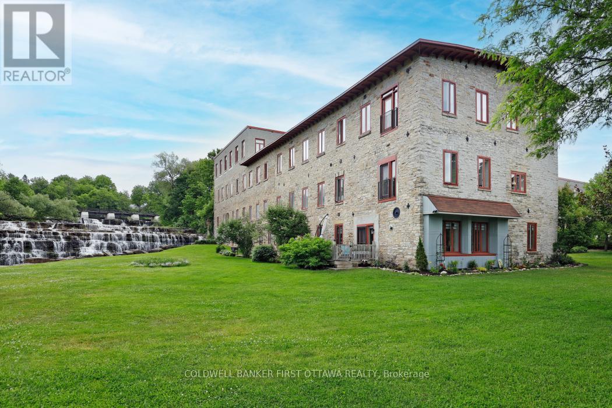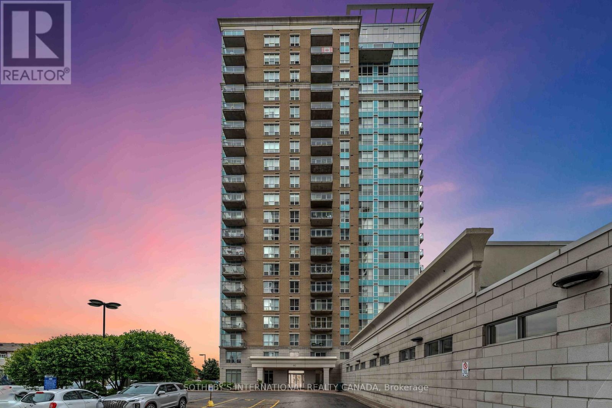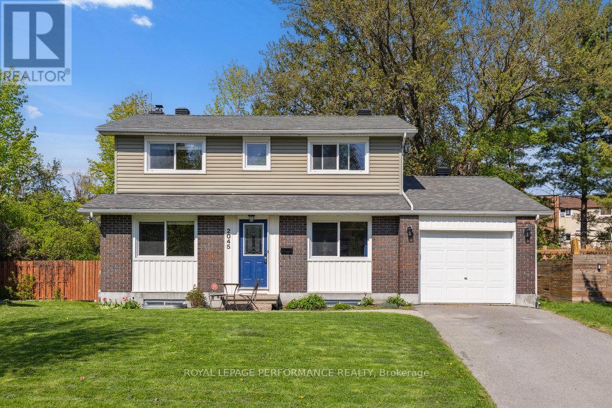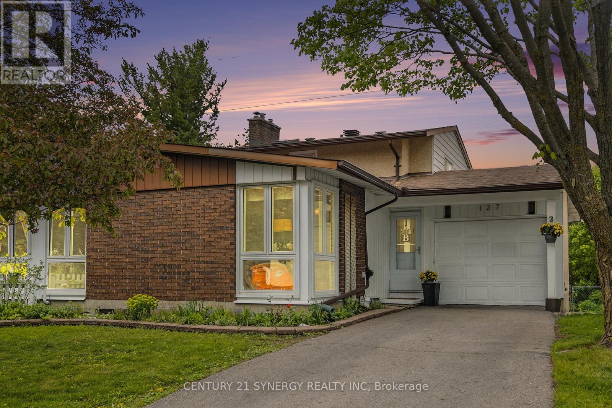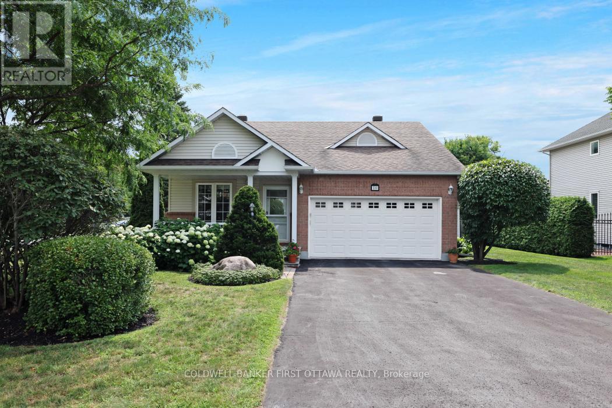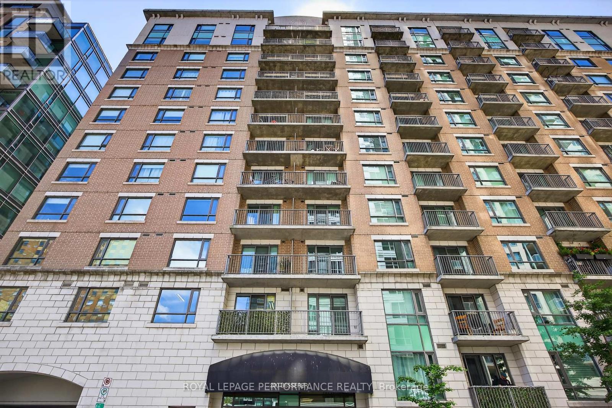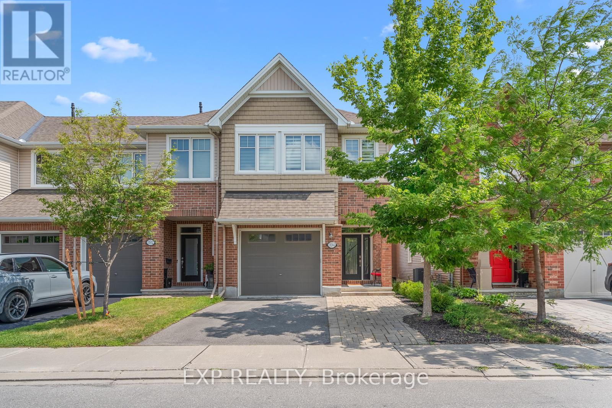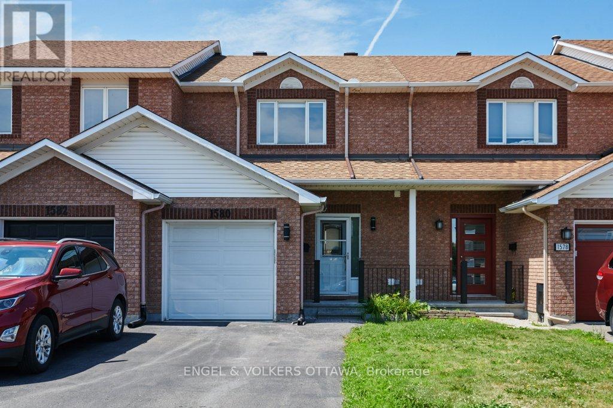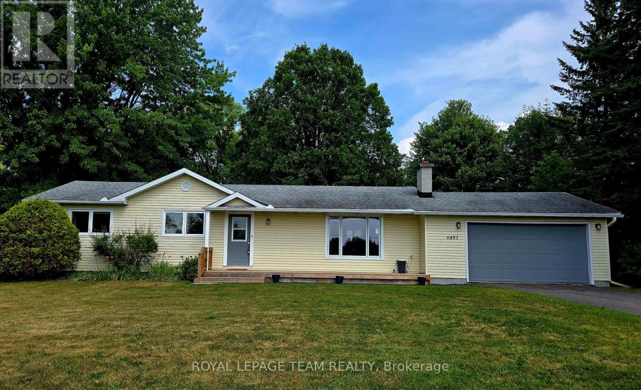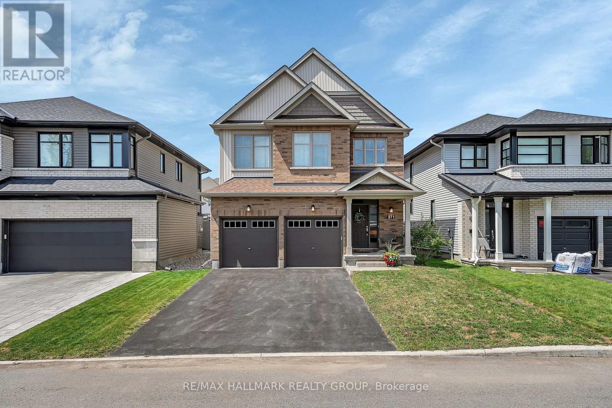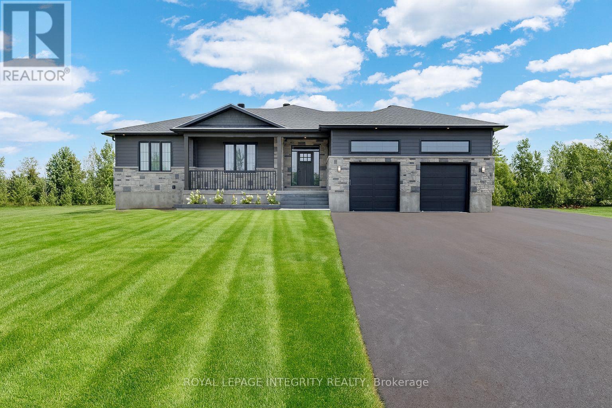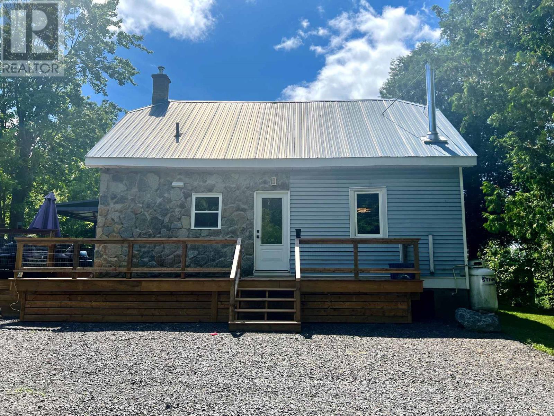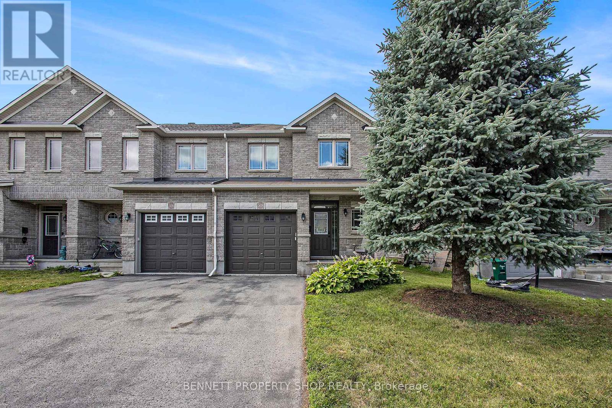Ottawa Listings
144 Derbeyshire Street
Ottawa, Ontario
OPEN HOUSE SEPT 7TH 2-4PM! Derbeyshire is THE sought-after street in Kanata North! This 5 beds, 5 bath custom "SMART" home is NESTLED within gorgeous mature trees & MINUTES to everything essential! Picturesque views from EVERY window! This BETTER THAN NEW modern defines VALUE! OVER 4500 SF of FINISHED space (main, 2nd & lower) 8" hardwood throughout! Striking GOURMET Laurysen kitchen is a CHEF'S dream, luxury appliances include double wall oven & side by side fridge! The custom glass enclosed wine storage is a piece of art! Wall of windows in the great room, primary & walk out lower level! Access to the 400 SF patio from the dining room. Main floor office, enclosed porch & an enviable mudroom! OPEN riser staircase guides you to the 2nd level! GORGEOUS primary & ensuite with heated floor! Every bedroom has access to an ensuite! WALKOUT lower-level c/w floor to ceiling windows, the 9-foot ceilings & 9 foot patio door will WOW u! The home theatre is SOUND PROOF! 9-foot-wide garage doors guide you into the fully finished 1000 SF 3 car garage that offers access to the lower level. A One-of-a-kind WEST facing OASIS in the backyard offers a 16 x 32 SALT water pool along with MANY other awesome features! A seamless blend of outdoor & indoor living is easy w access from the main floor deck down the maintenance free metal stairs that guide you to the 1000 SF covered interlock patio that offers a large hot tub & sitting area that allows for great views of the pool & sunsets!! Natural gas heated! 200 AMPS/ Back up power panel. 10++++ (id:19720)
RE/MAX Absolute Realty Inc.
163 Hooper Street
Carleton Place, Ontario
Be the first to live in this BRAND NEW 4Bed/3Bath home in Carleton Landing! Olympia's popular Magnolia Model boasting 2230 sqft. A spacious foyer leads to a bright, open concept main floor with loads of potlights and natural light. Modern kitchen features loads of white cabinets, pantry, granite countertops, island with breakfast bar and patio door access to the backyard. Living room with a cozy gas fireplace overlooking the dining room, the perfect place to entertain guests. Mudroom off the double car garage. Primary bedroom with walk-in closet and spa like ensuite featuring a walk-in shower, soaker tub and expansive double vanity. Secondary bedrooms are a generous size and share a full bath. Laundry conveniently located on this level. Only minutes to amenities, shopping, schools and restaurants. (id:19720)
Exp Realty
91 - 3190 Stockton Drive
Ottawa, Ontario
Welcome to this beautifully updated end-unit townhome in the heart of Blossom Park, offering unmatched privacy with no rear neighbours. Thoughtfully maintained and truly move-in ready, this turn-key property is ideal for first-time buyers, downsizers or investors. Step inside to a bright, open-concept main floor with a spacious living area and a modern kitchen with ample storage, perfect for everyday living and entertaining. The seamless flow and smart layout make this space both functional and inviting. Upstairs, you'll find a generously sized primary bedroom, along with two additional bedrooms and a full bathroom. The finished basement adds even more living space, featuring a second full bathroom, cozy finished living area, dedicated laundry and plenty of storage. This home features luxury vinyl flooring throughout main floor, second floor, basement and kitchen offering a sleek, durable finish that's both stylish and practical. Recent updates include a furnace and A/C installed in 2020, fresh paint completed in August 2025, and low utility fees with an owned hot water tank, ensuring comfort and efficiency. Outside, enjoy two dedicated parking spots and a fully fenced backyard, providing a private outdoor space to relax, entertain, or garden. Situated in a quiet, well-managed complex with low condo fees, this home offers both privacy and ease of ownership.Located just steps from parks, schools, public transit, shopping, and all the amenities of Bank Street, this home delivers the perfect blend of comfort, convenience, and style. Don't miss your chance to own this standout end unit just move in and enjoy! (id:19720)
Exp Realty
316 Serenade Crescent W
Ottawa, Ontario
Welcome to 316 Serenade Crescent where the pride of ownership of this home is evident the moment you walk through the front door. Better than New Urbandale Beaumont Model features and outstanding design , with 9 foot ceilings on the main floor, beautiful finishings and choices , and a move in ready home sitting on a beautifully landscapped and presented lot with a brilliant western exposure. The main floor features a chef delights kitchen with a conveniently located pantry to store all of those regularly used appliances. The dining room and great room overlook the wonderfully landscapped rear yard. The master suite overlooks the back which is sunny and bright complete with a full ensuite bath with a step in shower. The second bedroom is spacious and inviting. The main floor den/office is convenient and at the front of the home allowing for deep concentration and study. The lower level features a third bedroom/guest room, a full bathroom and an enormous games rooms which can be configured any way you wish. The lower level has large windows which allow for maximum brlghtness and light giving you the same feeling as the upper level. The main floor features deeply stained hardwood flooring in the living space and quality carpeting in the bedrooms allowing for maximum comfort. This home is a gardeners delight as it has a wonderful backyard which has been lovingly cared for. Located in the highly sought after Riverside South Community this home is minutes to top ranked schools, the Limebank LRT Station and everything Riverside South and Barrhaven has to offer. Come and experience 316 Serenade Crescent, I am confident you will not be dissappointed. Open House Sunday September 7, 2025 from 2:00-4:00 (id:19720)
Royal LePage Team Realty
109 - 1 Rosamond Street
Mississippi Mills, Ontario
Welcome to one of the most coveted units in the Millfall condominium - where the views are simply unmatched! This beautifully updated 2 bed/2 bath main floor unit offers an unparalleled combination of charm, comfort and convenience in the heart of Almonte. With three exterior walls, this unit is drenched in natural light and offers views of the river or waterfalls from nearly every room. The spacious living room features large windows and is the only unit with a gas fireplace. Step out onto the private deck and enjoy your morning coffee or evening wine while taking in the soothing sounds of the cascading water. The kitchen and both bathrooms have recently been professionally renovated, showcasing modern finishes that blend seamlessly with the building's historic character. This condo is widely considered to be the best location in the building...offering breathtaking views and unbeatable natural light! (id:19720)
Coldwell Banker First Ottawa Realty
907 - 90 Landry Street
Ottawa, Ontario
Priced to Sell!!! Acquire this gorgeous 2 bedroom, 2 bath corner unit condominium in highly sought-after La Tiffani 2 significantly below market value!! Enjoy breathtaking and unobstructed South and Southeast views of Ottawa that stretch for miles from floor to ceiling windows. Unit features include modern kitchen with elegant granite countertops, gleaming hardwood floors, in-unit laundry, stainless steel appliances, 1 underground parking spot, and storage locker for added convenience. Master bedroom offers walk-in closet, ensuite bath and balcony access. Located just steps from Beechwood Village, Rideau River and just a 5-minute drive to downtown. The building offers secure access and a multitude of amenities including, fitness centre, indoor pool, visitor parking, party room and on-site management. (id:19720)
Sotheby's International Realty Canada
2792 Tennyson Road
Drummond/north Elmsley, Ontario
JUST MINUTES TO HISTORIC PERTH and only 20 minutes to Carleton Place. Pride of ownership shines through this beautifully maintained 3 bed, 2.5 bath family home, Set on just over 3/4 of an acre, this property backs onto a tranquil pond and offers space to roam, relax, and enjoy the outdoors. Privacy without isolation! Inside, you'll find a bright and stylish modern farmhouse kitchen complete with stainless steel appliances, granite counters, a gas range, and ample cabinetry. The peninsula adds extra prep space, while the generous breakfast nook is ideal for casual family meals. Modern slab tile flows through to the breakfast room for a clean, cohesive look. Hardwood flooring adds warmth and charm to the main level, which includes a formal dining room, enclosed den, & an elegant living room with electric fireplace. The powder room has been tastefully updated with a granite counter. Gleaming hardwood on the 2nd flr. The spacious primary suite features, two closets (including a walk-in), & a refreshed 4-piece ensuite with granite vanity. Two more roomy bedrooms, and an updated main bath complete this level. The fully finished basement offers even more living space with laminate flooring throughout, a large rec room with built-in shelving, a dedicated home office, and abundant storage in the laundry room and oversized utility space. Outside, enjoy the peaceful yard from your private deck with an enclosed gazebo. The huge "heated" detached garage with spacious attached workshop offers endless possibilities - thinking "home based business"?, plus a great potting shed/ storage room with benches, and a huge attic for additional storage, even covered storage for your boat or garden tractor. A Generac (2016) for added peace of mind. Parking for 10+ vehicles in driveway, including room for an RV or trailer. Move-in ready & loaded with updates - Furnace 2016, Windows 2017, Kitchen & baths 2019, Shingles 2020 & 2022, new side door 2023, driveway paved 2024, HRV & front walk 2 (id:19720)
RE/MAX Affiliates Results Realty Inc.
2045 Deerhurst Court
Ottawa, Ontario
Welcome to 2045 Deerhurst Court, nestled on a quiet cul-de-sac in the heart of sought-after Beacon Hill North. This spacious family home offers the perfect blend of comfort, convenience, and community, with top-rated schools, parks, and shops all within walking distance. Step inside to find a floor plan that checks every box. The main level features a formal living and dining room, perfect for entertaining, with a convenient passthrough to the kitchen. A cozy family room with a fireplace provides the perfect spot to unwind. You'll also find access to the attached single-car garage, a powder room, and a laundry area completing this level. Upstairs offers four generous bedrooms ideal for a growing family, home office, or guest rooms. The primary suite includes large windows, ample closet space, and a private 2-piece ensuite. A full bathroom serves the remaining bedrooms. The lower level is currently unfinished, offering a blank canvas to customize to your needs whether it's a rec room, gym, or additional storage space.Outside, the fully fenced backyard is a true highlight - featuring a large deck shaded by a beautiful, mature oak tree and surrounded by generous green space, its the perfect setting for family BBQs, entertaining guests, or simply unwinding in your own private oasis.Don't miss this opportunity to live in one of Ottawas most established and family-friendly neighbourhoods! (id:19720)
Royal LePage Performance Realty
127 Woodfield Drive
Ottawa, Ontario
Welcome to one of the largest and most unique semi-detached homes in the neighbourhood, offering an expansive 1,671 sq ft of thoughtfully designed living space, plus basement and storage! Built by Minto, this 4-bedroom split-level home is ideal for families, professionals, or multigenerational living. The upper level features three generously sized bedrooms, while the main level includes a versatile fourth bedroom with a bathroom right off of it, perfect as a nanny suite, private guest room, or spacious home office. Also on the main floor, you'll find a cozy family room with patio doors leading to an oversized 3-season sunroom, a true highlight of the home. Surrounded by greenery and drenched in natural light, its the perfect place to relax or entertain. Throughout the home, automated electric skylights provide bright, energy-efficient light with the touch of a button, and close at a drop of rain! Modern upgrades include luxury vinyl flooring, vinyl windows, furnace (2010), central A/C (2012), shingles (2015), and washer (2014).The oversized single garage provides ample space for parking, a workshop, or extra storage. The fenced backyard is a gardeners dream, backing onto greenspace and filled with well-loved, mature perennial beds. Downstairs, the partially finished basement offers a blank canvas to create the space of your dreams, whether it's a home gym, media room, or hobby zone. This home sits on a convenient, quiet drive in a family-friendly neighbourhood with parks, schools, and amenities nearby. Whether you're upsizing, investing, or settling into your forever home, this rare property checks all the boxes. Don't miss this opportunity, schedule your private showing today! (id:19720)
Century 21 Synergy Realty Inc
10 Ladybirds Crescent
Ottawa, Ontario
This sun-filled 2+1 bedroom, 3 bath bungalow sits on a beautifully landscaped, fully fenced, south facing corner lot in Stittsville's Timbermere community. Enjoy the convenience of main floor living with a bright sunroom opening to your private back yard oasis, main floor laundry and indoor access to a double car garage. The finished lower level provides a family room, guest bedroom, full bath and loads of storage for your "stuff"! Perfectly located with quick access to the 417 and all of Stittsville's amenities. A downsizer's dream....move in ready and made for easy living! (id:19720)
Coldwell Banker First Ottawa Realty
103 - 200 Besserer Street
Ottawa, Ontario
Love living in the heart of downtown, or downsizing , but you don't want to compromise on space and parking? Located just blocks from the Ottawa University, Rideau Centre , fabulous restaurants, and the Byward Market, this location is perfect for those who love the energy of being downtown. This unit has a walking score of= 99. Transit score =91, Bike Score =97. Rarely offered, this modern and elegant 2 BEDRM condo also has a large DEN, 2 FULL bathrooms, 2 INDR underground parking spots & a storage locker. Approx. 1135 sq ft as per Builder's plan. The owner has lovingly added modern upgrades to embrace natural elements into the space; brick facade added to the granite breakfast bar, wood panels in the den, Edison light fixtures and metal and wooden shelving etc. Hardwood flooring throughout and open concept layout. Kitchen features granite countertops, convenient double sink, stainless steel appliances and hidden pantry. Full sized ,newer LG washer and dryer that offers durability while being quiet. Primary Bedrm has a wall of windows with views of the terrace, 2 sets of closet space and a 4 pc ensuite bathrm with a separate shower area. Have a roommate or a guest? 2nd bedroom also has a wall of windows with views of the terrace, & great closet space. Gym and sauna /lounge area on the 2nd floor. Parking P1-7, P1-3. Storage S4-20. Walking distance to grocery stores, LCBO, LRT etc. This building allows for pets - with some restrictions on size. Security - on site. (id:19720)
Royal LePage Performance Realty
394 Warmstone Drive
Ottawa, Ontario
Welcome to 394 Warmstone Dr in beautiful Stittsville ! This stunning 3-bedroom, 3-bathroom end-unit townhome, perfectly situated in a family-friendly neighbourhood just minutes from schools, shopping, public transportation, and all essential amenities. Step inside and experience the $30,000 in upgrades, including a bright, open-concept layout featuring high ceilings, elegant modern finishes, and not one, but two cozy fireplaces (living room and lower-level living area) perfect for relaxing evenings or entertaining guests. The chefs kitchen seamlessly flows into the dining and living areas, creating a welcoming and functional space for everyday living. Upstairs, you'll find three spacious bedrooms, including a serene primary suite with ample closet space and a stylish ensuite bath. The finished basement offers additional living space ideal for a family room, home office, or gym. Enjoy outdoor living in the low-maintenance private backyard, complete with a hot tub and gazebo, providing the perfect retreat for year-round enjoyment. This home combines comfort, convenience, and style in one unbeatable package. Don't miss your chance to own this exceptional property! schedule your private showing today! (id:19720)
Exp Realty
1580 Cedar Mills Road
Ottawa, Ontario
Welcome to this beautifully updated home in the heart of Orleans, offering comfort, style, and convenience in a family-friendly community. Freshly painted throughout, this charming property - with no rear neighbours - is ideally located just steps from parks, schools, the library, shopping, and recreation facilities. Inside, you will find gleaming hardwood flooring on the main level, staircase, and upstairs landing, continuing into the spacious primary bedroom. The renovated kitchen features an open layout, with modern cabinetry, stainless steel appliances (all updated within the last 5 years), and updated finishes. Walk out on to a good sized deck with a natural gas BBQ hook up, perfect for entertaining. Upstairs, the main bathroom has also been tastefully renovated, adding to the home's overall appeal. The finished lower level offers a generous recreation space and a convenient two-piece bathroom perfect for family movie nights, a home gym, or additional living space. Furnace (2025).This move-in ready home offers an ideal blend of location, quality, and value. Book your showing today! (id:19720)
Engel & Volkers Ottawa
6481 Rideau Valley Drive N
Ottawa, Ontario
Charming bungalow nestled on a beautiful half-acre lot at the edge of the prestigious Carleton Golf & Yacht Club community in Manotick. This delightful home offers the perfect blend of comfort, privacy, and convenience, ideal for those seeking a tranquil lifestyle with close proximity to essential amenities. The open-concept main floor is filled with natural light from large east and west-facing windows, creating a warm and inviting living space. The bright living room flows seamlessly into a functional kitchen and dining area, with direct access to a private backyard surrounded by mature trees and lush gardens, perfect for outdoor entertaining. Two well-appointed bedrooms and a full main bathroom complete the main level. The second bedroom appears to have previously been two separate rooms, which were combined into one; it may offer potential for conversion back to a three-bedroom layout. The finished basement extends your living space with a generous recreation room, a versatile den, a convenient powder room, and abundant storage options. Stylish, waterproof, and durable Rigid Core flooring runs throughout both levels, combining practicality with contemporary appeal. A spacious double-car garage with inside entry offers both parking and additional storage. Two garden sheds provide even more outdoor storage for tools, equipment, or seasonal items. Work from home with fast Bell Fibe internet. Located just south of Manotick's charming village core, this home is minutes from the Rideau River, local shops, scenic parks, and great restaurants. Manotick is known for its historic mill, vibrant community events, and small-town charm with big-city convenience. You'll love the farmers markets, local boutiques, and cozy cafés, plus the excellent schools and community services nearby. Hwy 416 ensures an easy commute to Ottawa and surrounding areas, and just an 18-minute drive to the Bowesville Station O-Train Park & Ride, making transit into the city even more accessible. (id:19720)
Royal LePage Team Realty
271 Mount Nebo Way
Ottawa, Ontario
Welcome to this stunning Richcraft Baldwin model, offering approximately 2,700 sq.ft. of high-end living in sought-after Riverside South! Built in 2019 and loaded with upgrades, this turnkey 4-bed, 3-bath home is nestled on arguably one of the best streets in the neighbourhood, steps to a beautiful forest, a huge park, and sports fields, yet tucked far enough from nearby schools for added privacy and quiet. The main level features a versatile den, ideal for a home office or playroom. The chef's kitchen boasts quartz counters, upgraded cabinets and hardware, pendant lighting, and a large island that flows into the living and dining areas all beneath a dramatic two-storey ceiling in an open-concept layout designed for modern living. A custom stone-surround fireplace, upgraded tile flooring throughout, and custom window coverings add warmth and style. The custom mudroom includes built-in benches with storage and convenient garage access. Upstairs, you'll find four spacious bedrooms, laundry, and two beautifully upgraded bathrooms. The primary suite impresses with a walk-in closet and a stunning 5-piece spa-like ensuite featuring quartz counters, double sinks with custom mirrors, and a freestanding tub to unwind after a long day. Additional upgrades include maple stair railings, premium carpet and underpadding, designer lighting throughout, a custom desk in the guest bedroom, and other thoughtful touches inside and out. The fenced yard includes a shed and ample space for kids or pets to play. This home is truly move-in-ready, designed for comfort, finished with style, and located in an exceptional community. Just a short drive to shopping and future LRT transit. (id:19720)
RE/MAX Hallmark Realty Group
277 Allbirch Road
Ottawa, Ontario
HUGE PRICE DROP! Welcome to 277 Allbirch Road in the beautiful Constance Bay! This well-maintained, high-and-dry bungalow offers the perfect blend of comfort, and privacy, with just a short walk to many water accesses on the Ottawa River. The house features 2 bedrooms on the main level with 1 full bathroom, 1 large bedroom (easily fits a king size bed) with a 2 piece bathroom in the lower level. The 2 car Garage (built 2002) has a lift also that offers room to park 3 cars. The home boasts hardwood floors on the main level, cozy carpet in the finished basement. The home has been mainly heated by the 2 gas fireplaces, a newly installed Heat Pump for additional winter heating and summer A/C (2024) as well as electric baseboards in the bedrooms when needed. The house was updated with a metal roof, and all windows replaced over time with the 90 in Bay window being the most recent. The GARAGE begs for Car enthusiasts and mechanics whom will love the fully insulated, gas-heated 28' x 22' detached garage with loft/storage, 100-amp panel, and 10,000 lbs Benchpark Hoist for someone who wishes to work with cars or boats. Outside, the private partially fenced backyard faces the forest with mature trees and no rear neighbours. Don't miss this rare opportunity in a sought-after waterfront community where you can enjoy swimming, boating and all the water sports or just relaxing at The Point Public Beach. With miles of hiking, biking, and cross country skiing trails in the Torbolten Forest, this hidden gem area is designed for an active year round outdoor lifestyle. Book your showing today! No conveyance of Offers until 6Pm On Sunday September 7 OPEN HOUSE Sunday September 7, 2-4pm ** This is a linked property.** (id:19720)
Exp Realty
106 Maplestone Drive
North Grenville, Ontario
Welcome to 106 Maplestone Drive a beautifully crafted, newly built bungalow offering 5 bedrooms and 3 bathrooms, set on just over an acre of land & only 30 minutes to Ottawa. From the moment you arrive, the inviting covered seating area sets the tone for the exceptional craftsmanship found throughout. Step inside to a spacious, light-filled foyer with striking black accent walls and elegant marble tile. White oak hardwood flooring flows seamlessly throughout the open-concept main level, leading into a stunning chefs kitchen designed for both function and style.This thoughtfully curated space features quartz countertops, a gas range with a custom wood hood, stainless steel appliances, open shelving, an oversized island with seating, and ample cabinetry AND the window above the sink frames the private backyard, adding a perfect finishing touch! The kitchen flows into a bright dining area & airy living room with vaulted ceilings and a show stopping fireplace set into a custom accent wall. Down the hall, you'll find three generously sized bedrooms, including a primary suite with walk-in closet and a spa-inspired ensuite boasting dual vanities and beautiful tile work. A full main bathroom and convenient main floor laundry complete this level. The fully finished lower level offers exceptional bonus space with large windows that make it feel bright and above grade. It features a sprawling rec room, two additional bedrooms, a third full bath with double sinks, and plenty of storage. Both the basement and attached garage include insulated, radiant-ready slabs. The garage is fully spray-foamed, drywalled, and versatile enough to serve as a home gym, workshop, or studio. Additional features include full spray foam insulation throughout and a water treatment system with reverse osmosis to the kitchen and fridge. Hot water on demand is roughed in and can be changed before close. (id:19720)
Royal LePage Integrity Realty
5230 Thunder Road
Ottawa, Ontario
This charming 2-bedroom, 1-bath home is full of character and cozy touches, perfectly located just 20 minutes from downtown and close to all your everyday amenities. Inside, you'll find hardwood floors in the living room and dining room, adding warmth and timeless appeal. Outside, the large, beautifully landscaped backyard is a true highlight featuring vibrant flowers, mature trees, raspberry bushes, and a variety of apple trees that make the space feel like your own private oasis. Enjoy the new front deck (completed Fall 2024), a lovely three-season gazebo for entertaining, and a relaxing wood-burning sauna perfect for unwinding after a long day. This sweet home has so much to offer, both inside and out book a showing today! (id:19720)
Century 21 Synergy Realty Inc
508 Pepperville Crescent
Ottawa, Ontario
Curb appeal is your first impression of this quality-built Valecraft 3 Bed, 4 Bath END UNIT townhome featuring a spacious welcoming floorplan. Greeted by a covered front porch, you enter a generous foyer with double door closets a powder room and garage access. This end unit townhome has a private no-rear neighbours yard and is fenced on 3 sides. Centrally located in the family-friendly Trailwest, Kanata neighbourhood with everything for the busy family. Amenities, shopping, great schools, and transit. Step inside and live large in this open-concept home with easy-care hardwood and ceramic tile. Freshly painted and Berber carpets professionally cleaned in July 2025. Budding chefs will appreciate the well-appointed, upgraded kitchen with stainless steel appliances, soft white cabinetry and granite countertops. There's a nice space for a kitchen table as well as a breakfast bar. Guests will enjoy being part of the action from the adjacent family room. The bright, south-facing windows fill your home with natural light. Entertain with ease and spill into the rear yard for s'mores or a casual BBQ. Architecturally interesting accents nooks and design details add interest to this home. Your eyes sweep upward to the impressive staircase where you will find a large principle bedroom with a walk-in closet and an impressive 4-piece ensuite. There are 2 additional nicely sized bedrooms, a 3 piece bathroom and a Laundry Room to complete this level. A wide hallway is open to below creating a light filled second level. The finished lower level has a large egress window for natural light, and with a 2 piece bathroom. This area has the potential to create a 4th bedroom. Gather around the fireplace, pop some corn and cuddle up on movie night. There's a great amount of storage space, or use some of this area for a workout room. space. Come see what move-in ready looks like! (id:19720)
Bennett Property Shop Realty
124 Stonewalk Drive
North Grenville, Ontario
Welcome to the desirable Stonehaven Estates in Kemptville, a peaceful, family-friendly neighbourhood offering the perfect balance of privacy and convenience. With spacious lots, mature trees, and a strong sense of community, Stonehaven Estates provides a country feel while being just minutes from all the amenities of town. Its a place where you can slow down and enjoy a quieter way of life without sacrificing access to schools, shopping, and major routes. Nestled in the heart of Stonehaven is this stunning 3-bedroom, 2-bathroom bungalow situated on just over an acre. Step inside to discover a bright, open-concept main floor perfect for daily living and entertaining. The kitchen is equipped with rich dark cabinetry, a large island, a tiled backsplash, and scenic views. Natural light fills the space, complemented by hardwood floors, pot lights, and a spacious living/dining area. A handy mudroom with main-floor laundry offers direct access to the double car garage. The homes layout provides versatility and comfort. A bedroom at the front of the house could serve as a guest room, den, or home office. At the opposite end, find the second bedroom and the luxurious primary suite, which includes a generous walk-in closet and a well-appointed 4-piece ensuite. Outside, the property truly shines with a welcoming front porch, a large deck off the kitchen, a gated dog run, and tall trees lining the back for maximum privacy. In case of emergencies, a 17 KW generator is included for peace of mind. In 2024, a Generac was serviced, and both the front and back decks and porch received a fresh coat of paint. The home also features updated window coverings, including California shutters, a central vacuum system, and a water purification system with a softener. The full, unfinished basement awaits your personalization and includes a bathroom rough-in. Don't miss the opportunity to enjoy comfort, space, and serenity, all just a short drive from town. (id:19720)
Royal LePage Team Realty
888 Melwood Avenue
Ottawa, Ontario
Stunning custom-built home in Glabar Park! Its stone façade and elegant symmetry define the home's architectural presence, offering exceptional curb appeal. The spacious entryway with a double cloak closet and 3 x 3 glossy porcelain tiles welcomes you to this 3-bed, 4-bath modern 2-storey home offering 2,488 sq. ft. of above-grade living space. The open-concept main floor living area showcases 9' ceilings, wide-plank hardwood floors, and floor-to-ceiling windows. The chef's kitchen includes quartz countertops, custom cabinetry, a dedicated prep/bar area, and premium appliances, including a Decor built-in fridge and gas cooktop. The living room features a gas fireplace and direct access to the private side yard. A separate and private front-facing home office/den offers a living space separate from the rest of the home, while a full laundry room with direct garage access allows for maximum convenience. Upstairs, the spacious primary suite boasts an ensuite with a soaker tub, glass shower, dual vanity, and a walk-in closet. Two additional bedrooms each include walk-in closets and share a full bath. The finished basement offers a main recreation room with a wet bar, an additional room ideal for a home theater or gym, a 3-piece bath, and numerous storage spaces. Additional features of this home include in-floor radiant heating (basement + baths), smart home automation capabilities, a built-in sound system throughout all rooms and living spaces, automatic blinds, a GenerLink hookup, hybrid fencing for privacy, and a rough-in for an EV charger. Located on a premium corner lot in one of Ottawa's most convenient family-friendly neighbourhoods, this home is surrounded by mature trees and well-established homes, with a peaceful residential atmosphere. You'll benefit from proximity to Westboro Village, the Jewish Community Centre, Carlingwood, access to bike paths along the Ottawa River, and the 417 which makes going anywhere in the city seamless. Some photos virtually staged (id:19720)
Engel & Volkers Ottawa
E - 108 Centrepointe Drive
Ottawa, Ontario
Welcome to this freshly painted, two-storey stacked condo in the heart of Centerpointe just a short walk to Algonquin College and close to parks, transit, and everyday amenities. Hardwood flooring runs throughout, and the main floor is filled with natural light. The living room features a cozy fireplace, creating a warm and inviting atmosphere. The bright and functional kitchen & breakfast nook offer plenty of space for daily living, along with a convenient powder room on the main level. Downstairs, you'll find two bedrooms and a full bathroom. With a dedicated parking spot and easy access to commute routes, this is a great place to call home. (id:19720)
Royal LePage Integrity Realty
13 Helen Street
North Stormont, Ontario
OPEN HOUSE ~ 88 HELEN ST. CRYSLER, ON ~ SUN. SEPT. 7 ~12-2PM. BRAND NEW CONSTRUCTION, FARMHOUSE MEETS MODERN! Beautiful townhome to be built by trusted local builder in the NEW Subdivision of COUNTRYSIDE ACRES! This 2 Storey townhomes with approx 1550 sq/ft of living space with 3 bedrooms and 3 baths. The home boasts a modern, open concept layout with a spacious kitchen offering centre island, tons of storage space, pot lights and a convenient and sizeable pantry. Upstairs you'll find a generously sized primary bedroom, a large walk in closet and a 4pc ensuite with oversized shower and lots of storage. Both additional bedrooms are of great size with ample closet space. Full bathroom and conveniently located 2nd floor laundry room round out the upper floor. The home will offer a garage with inside entry. Basement will be full and unfinished, awaiting your personal touch. Flooring: Vinyl, Carpet Wall To Wall. Appliances/AC NOT included. (id:19720)
Century 21 Synergy Realty Inc
15 Helen Street
North Stormont, Ontario
OPEN HOUSE ~ 88 HELEN ST. CRYSLER, ON ~ SUN. SEPT. 7 ~12-2PM. BRAND NEW CONSTRUCTION, FARMHOUSE MEETS MODERN! Beautiful townhome to be built by trusted local builder in the NEW Subdivision of COUNTRYSIDE ACRES! This 2 Storey townhomes with approx 1550 sq/ft of living space with 3 bedrooms and 3 baths. The home boasts a modern, open concept layout with a spacious kitchen offering centre island, tons of storage space, pot lights and a convenient and sizeable pantry. Upstairs you'll find a generously sized primary bedroom, a large walk in closet and a 4pc ensuite with oversized shower and lots of storage. Both additional bedrooms are of great size with ample closet space. Full bathroom and conveniently located 2nd floor laundry room round out the upper floor. The home will offer a garage with inside entry. Basement will be full and unfinished, awaiting your personal touch. Flooring: Vinyl, Carpet Wall To Wall. Appliances/AC NOT included. (id:19720)
Century 21 Synergy Realty Inc



