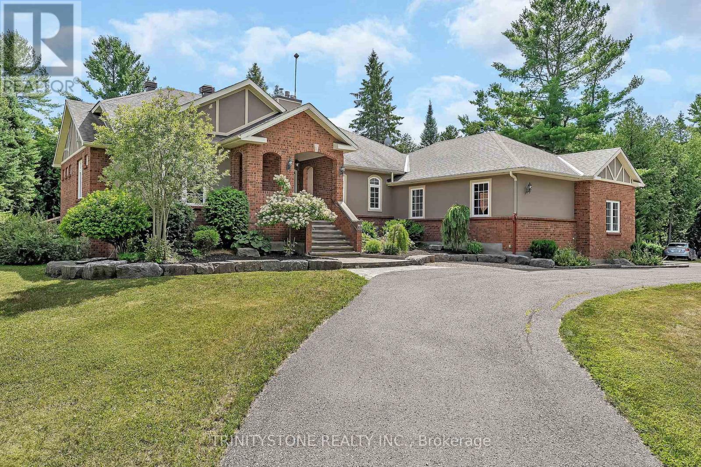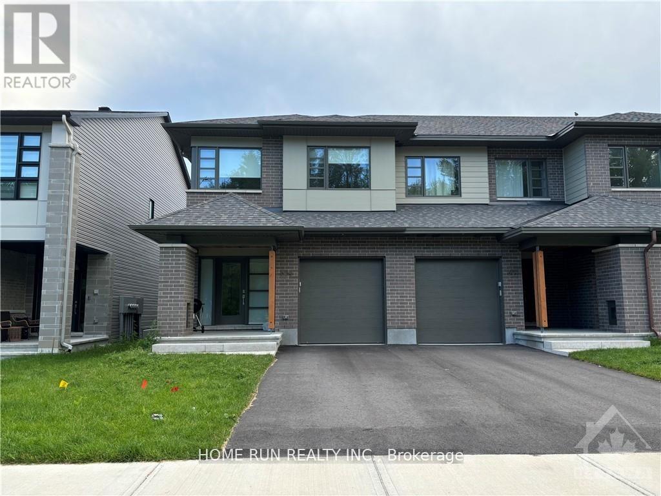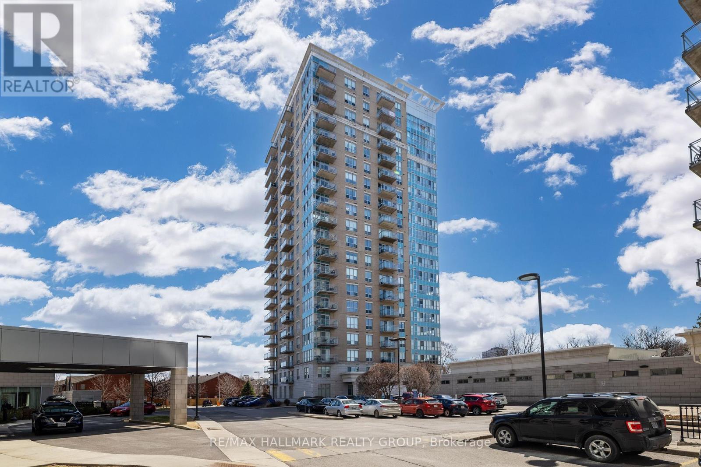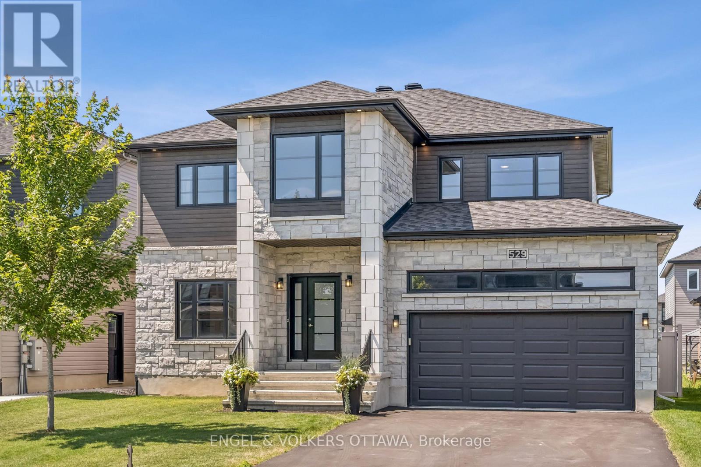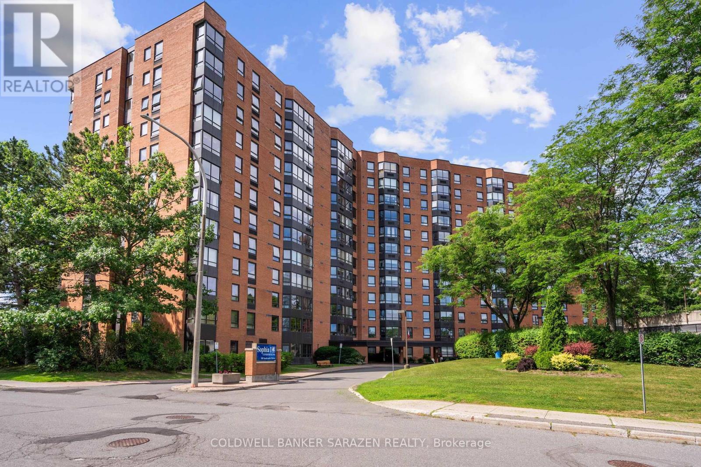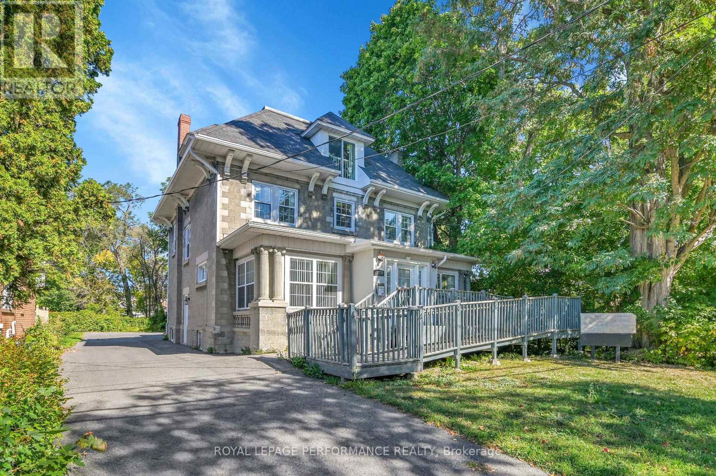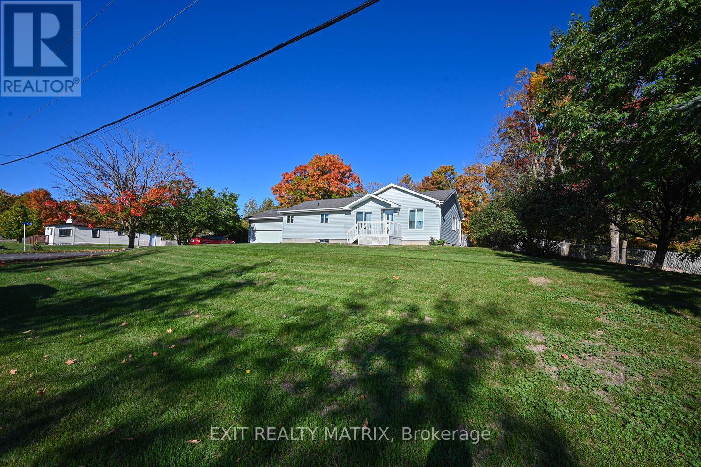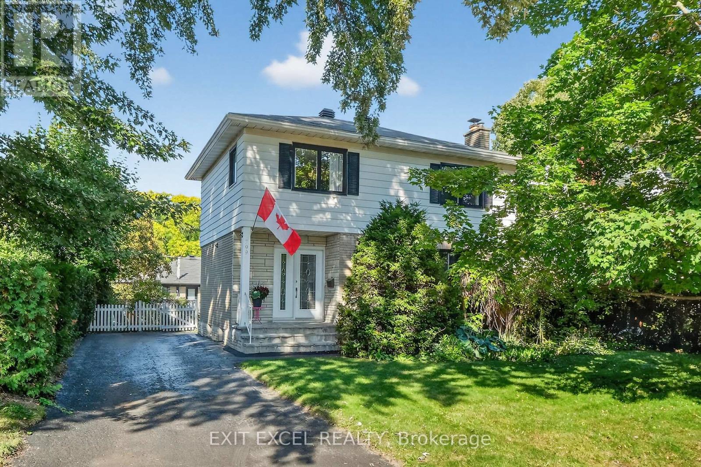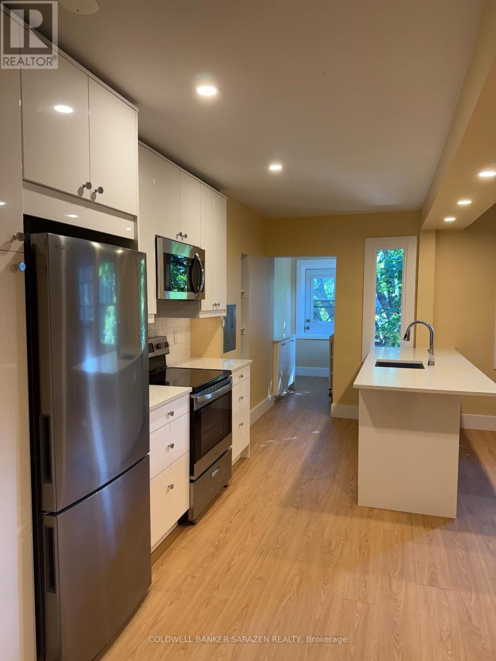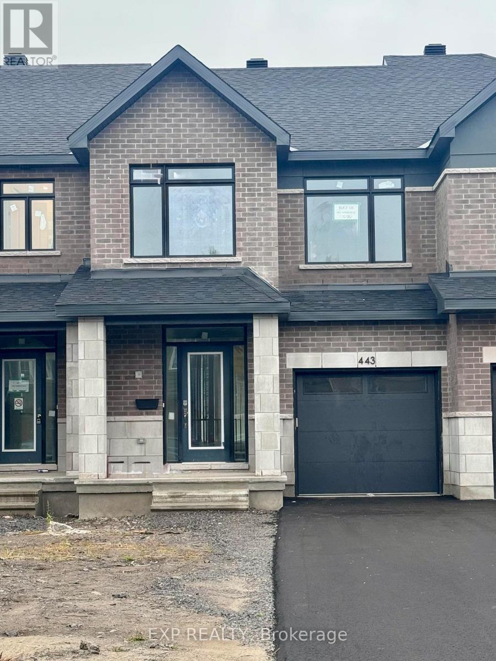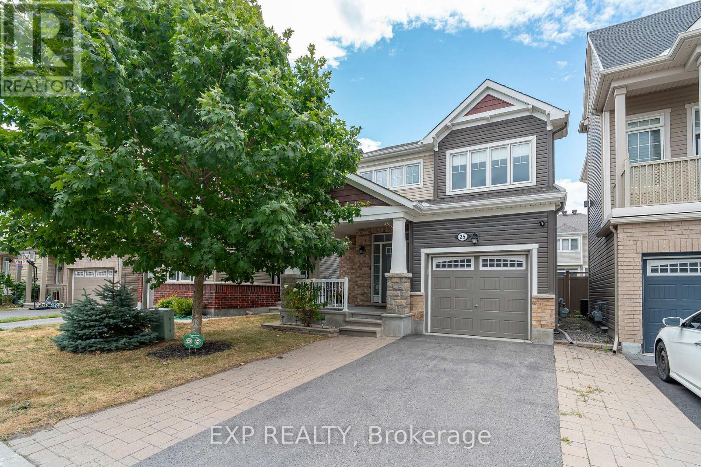Ottawa Listings
36 Sawgrass Circle
Ottawa, Ontario
Welcome to this exceptional custom-built bungalow, perfectly nestled on a 2.3 Acre treed lot in a sought-after golf club community! A long, private driveway surrounded by lush landscaping offers ample parking and sets the tone for this inviting property. Step inside to a spacious foyer that opens to a bright and expansive living room, complete with a cozy fireplace and an abundance of natural light. The gourmet kitchen features stainless steel appliances, a breakfast bar, and generous cabinetry, seamlessly blending style and functionality. Adjacent to the kitchen, a sun-filled four-season sunroom with large windows invites you to take in the picturesque views of the backyard. The primary suite offers a walk-in closet and a luxurious 4-piece ensuite with dual sinks and a sleek glass shower. A potential fifth bedroom (or home office), an additional spacious bedroom, and a beautifully designed full bathroom with a freestanding tub and glass shower complete the main floor. A dedicated laundry room adds to the convenience of this level. The fully finished lower level feels like an extension of the main floor, with large windows providing plenty of natural light. Here, you'll find two additional bedrooms, a fitness room, a full 4-piece bathroom, and a walkout to the backyard. The backyard is a true private oasis, designed for relaxation and entertaining. Enjoy the upper-level deck perfect for gatherings, or retreat to the shaded walkout patio below. The stunning inground pool, complete with a waterfall feature, stone patio, and a large gazebo, offers a spa-like experience right at home. Schedule your exclusive showing today and see all this home has to offer! (id:19720)
Trinitystone Realty Inc.
809 Brian Good Avenue
Ottawa, Ontario
Indulge in modern living in this 2022-built HN "Parkway" end-unit luxury townhome in Riverside South! Very rare 4-bedroom + office layout PERFECT for a growing family! Enter the spacious foyer to find a convenient powder room, leading you to the feature staircase w/ glass accent details! The main living/dining rms are well-proportioned, w/ luxury features i.e. linear gas fireplace, hardwood floors & oversized windows. The chef's kitchen features SS appliances, convenient pantry & oversized island for entertaining! First floor has a den, perfect as a childrens' study or home office! The 2nd flr features 4 spacious bdrms super rare for a townhome. The primary bedroom features coffered ceilings, walk-in closet & a luxury 5-pc ensuite. The 2nd flr also has a laundry rm & main bath. Find a third full bath in the fully-finished basement w/ oversized windows! Excellent location steps away from parks & schools, and shopping in Barrhaven is just a 5 min drive away. Truly a rare find don't miss out! (id:19720)
Home Run Realty Inc.
1304 - 90 Landry Street
Ottawa, Ontario
Welcome to La Tiffani II @ 90 Landry Street. STUNNING, 2 bedroom/2 FULL bath CORNER unit in trendy Beechwood Village, minutes away to the downtown core and in close proximity to transit, restaurants/cafes, shopping & the River! This beautiful condo features an open concept design & boasts unbelievable panoramic views from all rooms via the floor to ceiling windows. Well designed & upgraded throughout. Open-concept kitchen with granite countertops, high-end Stainless Steel appliances (including induction range) & an abundance of cupboard/cabinet space, all open to the living room - perfect for entertaining! Beautiful gleaming hardwood flooring throughout. The Primary Bedroom features a luxurious 4 piece en-suite bath with granite countertop and a large closet. Main bathroom off front entrance boasts a beautiful shower with glass door and granite countertop. 1 heated underground parking space (with EV charger installed) and storage locker included! (id:19720)
RE/MAX Hallmark Realty Group
529 Lucent Street
Russell, Ontario
Welcome to 529 Lucent, a stunning and thoughtfully customized Melanie Construction home in Sunset Flats, in the heart of the charming village of Russell. Inspired by the popular Newport and Auberville models, this 3+1 bedroom, 2.5 bathroom home blends timeless design with modern comfort. Step into the open-to-above foyer and a bright, airy main floor featuring 9-foot ceilings, warm hardwood floors, and sleek pot lights throughout. At the heart of the home is the elegant kitchen with quartz countertops, a large island, stainless steel appliances, a farmhouse sink with a window view, and a walk-in pantry that's perfect for busy mornings or entertaining. The living room centers around a striking floor-to-ceiling tiled fireplace, creating a cozy yet contemporary atmosphere. Upstairs, three spacious bedrooms include a serene primary suite with a large walk-in closet and spa-inspired ensuite with a glass walk-in shower, freestanding tub, and dual vanities. The finished basement extends the living space with a generous rec room, a den, and a fourth bedroom that works well for guests or a home office. Outside, enjoy west-facing sunsets in the fully fenced backyard with an extended deck and gas BBQ hookup. A heated, extended garage with man door and main-level laundry add everyday convenience. Located on a quiet, family-friendly street just steps from the fitness trail and a short drive to Russell's future sports complex, parks, and local shops, this home is ideal for those looking to settle into both a beautiful home and a thriving community within easy commuting distance to the city. (id:19720)
Engel & Volkers Ottawa
209 - 80 Sandcastle Drive
Ottawa, Ontario
Welcome to this spacious and beautifully maintained 2-bedroom, 2 FULL bathroom condo, a rare gem in the building, offering two bathroom ensuites , while most units feature only one full and one half bath. Situated on the second floor for easy access to garage parking and amenities, this bright, east-facing unit is bathed in warm morning light and thoughtfully updated for modern comfort. Step inside to find engineered hardwood flooring (2022) throughout the main living areas and brand-new plush carpeting in both bedrooms (2025), creating the perfect blend of style and coziness. Freshly painted (2025) with soft, neutral tones, the home feels airy and inviting. The bathrooms were tastefully renovated (2017) with granite countertops, tile surround and glass doors, offering a touch of luxury in your daily routine. Enjoy an abundance of closet space and storage throughout. This well-managed building offers a long list of lifestyle amenities: fitness area, library, guest suite, secure bike room, outdoor pool and convenient main floor laundry. Perfectly located close to the Queensway Carleton hospital, transit, and everyday essentials, this home is an ideal blend of comfort, convenience, and exceptional value ready to welcome you home! (id:19720)
Coldwell Banker Sarazen Realty
117 First Street E
Cornwall, Ontario
Ideally situated in the heart of Cornwall's vibrant downtown core, this substantial and versatile property offers unmatched potential for investors, business owners, and owner-occupiers alike. The property permits a broad range of uses including professional offices, residential apartments, mixed-use development, and more. Formerly configured as four self-contained units, the building is thoughtfully designed with multiple kitchens and bathrooms, providing flexibility for various occupancy or leasing scenarios. Whether you intend to operate your own business, generate rental income, or establish a live-work arrangement, this property easily adapts to your needs. The property showcases a timeless character stone façade, complemented by tastefully renovated interiors that combine functionality with modern appeal. Ample on-site parking ensures convenience for clients, tenants, or residents. Situated in a highly desirable downtown location, the property is steps away from major amenities including shopping centres, restaurants, boutique shops, and the scenic waterfront. Whether you're seeking a peaceful lifestyle, business opportunity, or strategic investment, Cornwall offers the perfect balance of small-town charm and urban convenience. (id:19720)
Royal LePage Performance Realty
7719 Lawrence Street
Ottawa, Ontario
Open House Sunday Oct 5th 2-4 Welcome to this well-maintained 3-bedroom, 3-bathroom home on Lawrence Street in the quiet village of Vernon. Offering a thoughtful layout and plenty of living space, this property is perfect for downsizers, first-time buyers, or anyone looking for a comfortable family home just 25 minutes from Ottawa or Winchester.The open-concept living and dining area creates an inviting flow throughout the main floor, ideal for both everyday living and entertaining. The large kitchen offers abundant counter space and storage, making meal prep and gatherings a breeze.The spacious primary bedroom, located on the east side of the home, features a private 3-piece ensuite. On the opposite side, two generously sized bedrooms provide privacy and comfort, with ample separation from the primary suite. Convenient main floor laundry adds to everyday ease, while the garage offers direct inside entry to the home.Step outside from the living room onto a deck overlooking the beautiful backyard oasis. Enjoy summer days by the large in-ground pool, surrounded by mature trees that provide both privacy and charm. The garage also includes a pass-through feature, making backyard access simple and functional.Located just down the street from a local park, this home combines small-town living with easy access to city amenities. With pride of ownership throughout, this is truly a stunning property to call your own. (id:19720)
Exit Realty Matrix
799 Quinlan Road
Ottawa, Ontario
Welcome to this charming 3-bedroom, 2-bathroom detached home, ideally situated on a quiet, tree-lined, family-friendly street in sought-after Elmvale Acres. Sun-filled rooms create a warm and inviting atmosphere, while recent updates include new bathroom lower level (2025), windows (2021) and furnace (2020) for peace of mind. The large lot provides plenty of space for children to play or for entertaining family and friends. Enjoy the convenience of being within walking distance to excellent schools, parks, green spaces, and recreation. Hospitals, the Science & Tech Museum, plus a wide variety of shopping and dining options are just minutes away. A wonderful opportunity to own a true family home in one of Ottawa's most desirable neighbourhoods. A smart move! (id:19720)
Exit Excel Realty
6 - 78 Fifth Avenue
Ottawa, Ontario
. Very large three bedroom apartment, totally gutted and renovated. Open concept kitchen with sunny southern exposure and sunroom. Beautiful granite countertops and stainless steel appliances. Luxury vinyl plank flooring thru-out. Full size ensuite laundry. Large closets in all bedrooms. 4 pc bath with stunning marble tile. Large room could be dining area or office space leading out to private tree covered balcony. 3 a/c units included. Parking available. Immediate occupancy. Be the first to move into this luxury apt in a classic Glebe building just steps to Bank st and Td Place and the Rideau River Canal a couple blocks away. (id:19720)
Coldwell Banker Sarazen Realty
1003 Silver Street
Ottawa, Ontario
Welcome to 1003 Silver! This beautifully updated 3-bedroom, 2 full bathroom townhouse in the heart of Carlington! Bright, stylish, and move-in ready, this home offers the perfect blend of comfort and convenience. The main level features an open-concept living and dining space filled with natural light, a stunning kitchen with quartz countertops, hexagon backsplash, recessed lighting, and a functional breakfast bar. Step out from the living area onto a large private patio perfect for barbecuing, entertaining, or unwinding outdoors.Upstairs, you'll find a spacious primary bedroom, two additional bedrooms, and a full bathroom. The fully finished lower level adds valuable living space with a large family room, a beautifully updated full bath, a laundry room with sink and folding station, plus extra storage. Enjoy easy access to the highway and some of Ottawas most vibrant neighbourhoods and amenities minutes from the Experimental Farm, Arboretum, Civic Hospital, Dows Lake, Little Italy, Westboro, Hintonburg, and an array of shops, parks, and paths.Notable updates include: Furnace (Dec, 2022), Stove (2022), A/C (2020), Roof (2019), Kitchen (2020), Basement Bath & Laundry Room (2018), Attic Insulation (2017), Humidifier (2021), and Vinyl Windows. Located in Glebe Collegiate Institute H.S and Nepean H.S boundaries. Annual association fee of $399.40 covers snow removal. (id:19720)
Real Broker Ontario Ltd.
443 Haresfield Court
Ottawa, Ontario
Welcome to this stunning brand-new 3-bedroom luxury townhome located on a quiet cul-de-sac in a fully established neighbourhood in Riverside South ( no ongoing construction). With 9ft ceilings on the main floor, this home showcases high-end finishes throughout, including upgraded hardwood flooring on the main level, smooth ceilings, pot lights, and a large window at the back of the house to allow loads of natural light to flow into the home. The gourmet kitchen features upgraded quartz countertops, sleek tile backsplash, brand-new luxury stainless steel appliances, and a large island with an extended breakfast bar. For added convenience and organization, there is a large walk-in pantry off the kitchen with shelving. Upstairs, you'll find a generously sized primary bedroom, complete with a walk-in closet and a serene primary ensuite with a double-sink vanity, quartz countertops, a walk-in shower, and built-in shelving. All bathrooms feature upgraded tile floors and upgraded quartz counters for a consistent, upscale look. The staircase at the back of the house leads to a large, finished family room in the basement, which provides ample extra living space for movies, games, or quiet relaxation. With the modern linear electric fireplace, there is added warmth to the space for winter days or nights. Additional features include central air conditioning, a humidifier on the furnace, and an HRV system for year-round comfort. Ideally located near schools, shopping, and transit, this home offers a perfect blend of style, comfort, and convenience in a completed, quiet neighbourhood. Interior photos are of a model home; finishings, paint, light fixtures, appliances & upgrades vary. (id:19720)
Exp Realty
25 Solaris Drive
Ottawa, Ontario
Welcome to 25 Solaris Drive in Kanata's popular Emerald Meadows! This meticulously cared-for 3-bedroom, 3-bathroom detached home offers just over 1,400 sq. ft. above grade, along with a fully finished lower level for added living space. The main floor features an open and inviting layout with rich hardwood flooring throughout. A bright living room with a gas fireplace sets a warm tone, while the dining area is perfect for both everyday meals and special occasions. The kitchen is designed with both style and function in mind highlighted by granite countertops, plenty of cabinetry, and stainless steel appliances, including a brand-new fridge, stove, and microwave/hood fan. A powder room completes the main level. Upstairs, the spacious primary suite offers a walk-in closet and a private 5-piece ensuite with double sinks, soaker tub, and separate shower. Two additional bedrooms and a full bathroom complete the second floor. The finished basement extends your living space with a large family room featuring a second fireplace, laundry with a new washer and dryer, plenty of storage, and a rough-in for an additional bathroom if desired. The backyard is designed for low-maintenance enjoyment with composite decking, PVC fencing, and professional landscaping in both the front and back ideal for outdoor entertaining or relaxing. This home is move-in ready with a long list of upgrades in 2025, including appliances (dishwasher, refrigerator, stove, washer, dryer), conditioning system, and hot water tank. Located close to schools, parks, shopping, and transit, its the perfect balance of comfort, convenience, and modern updates. (id:19720)
Exp Realty


