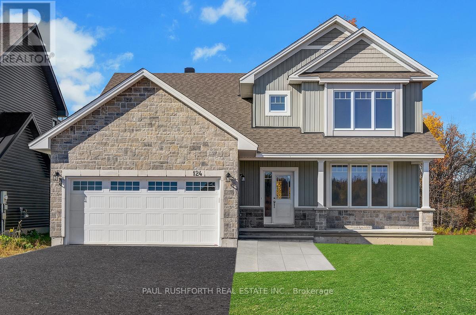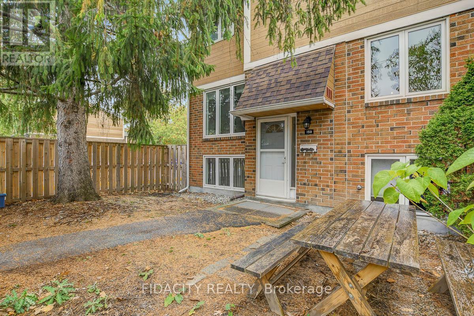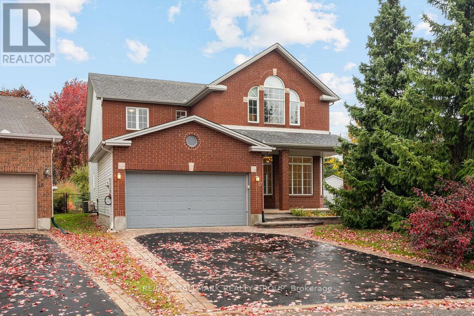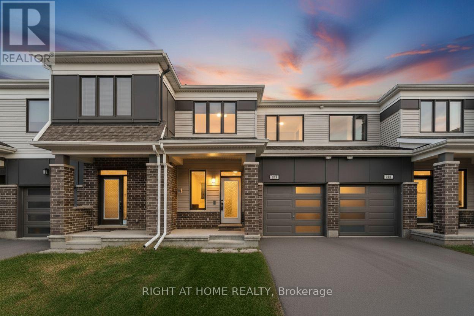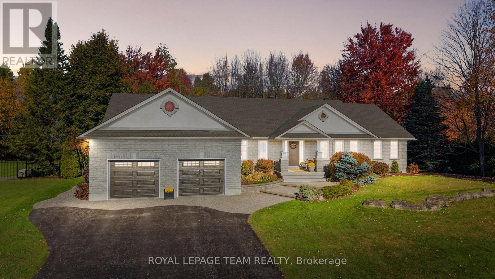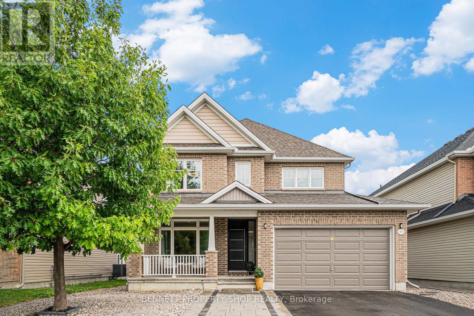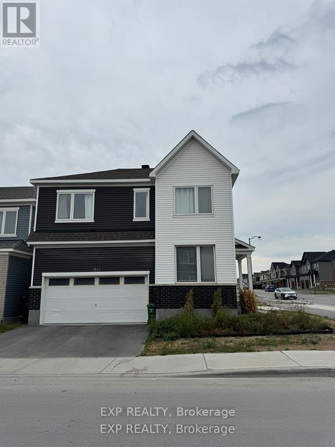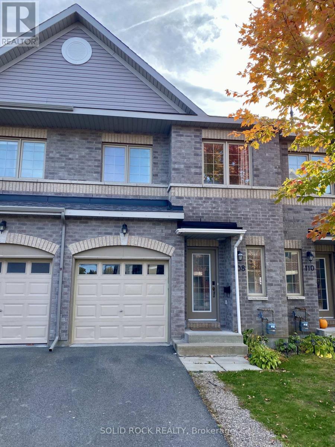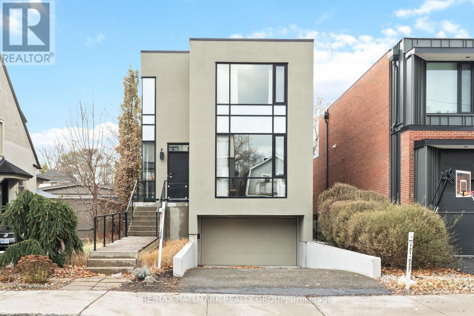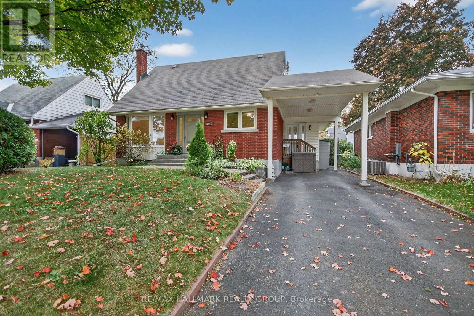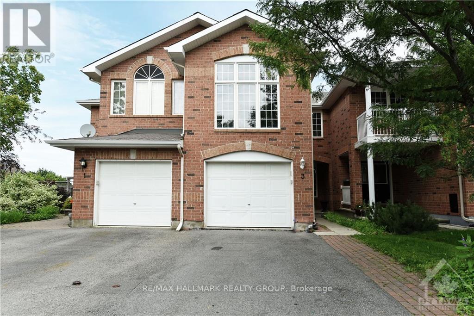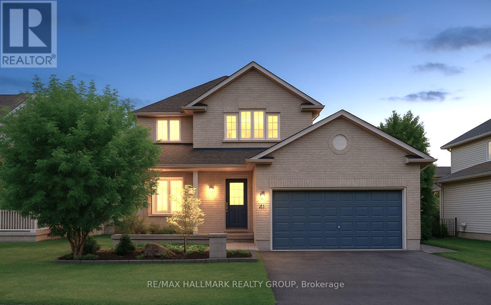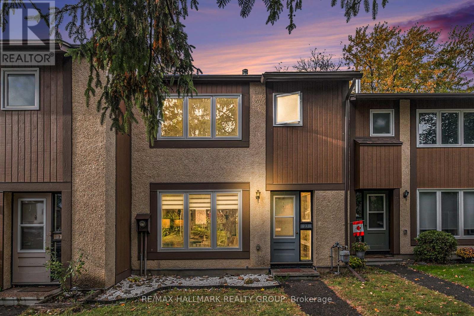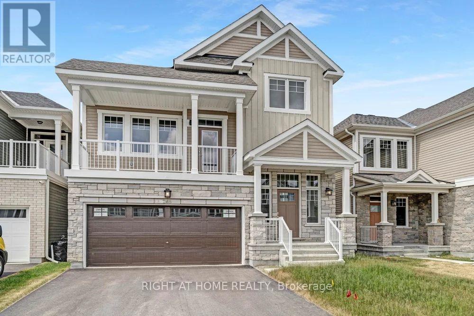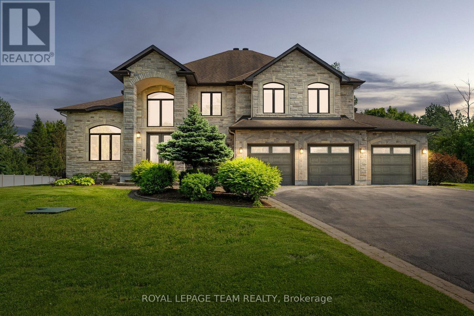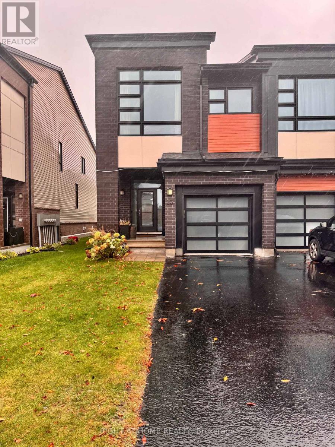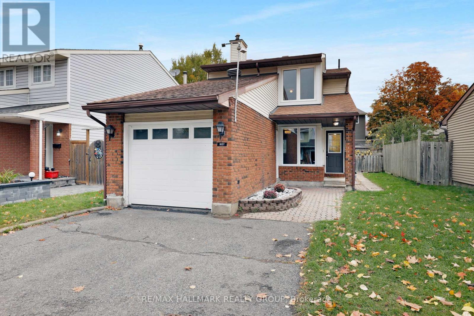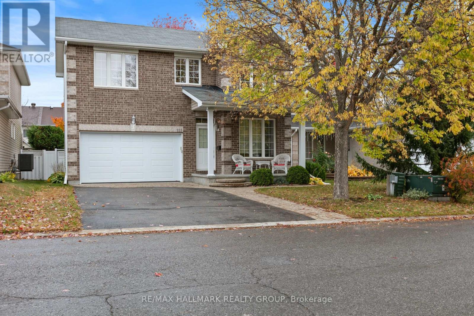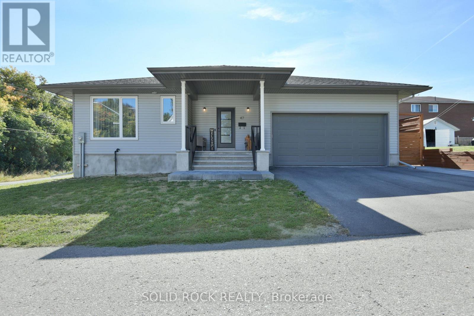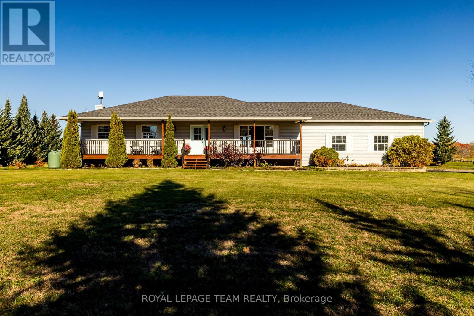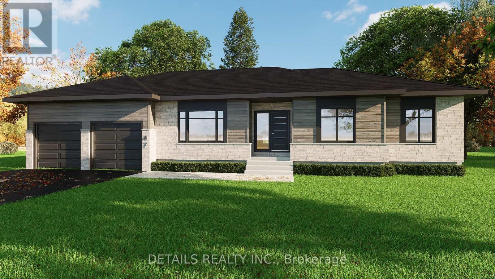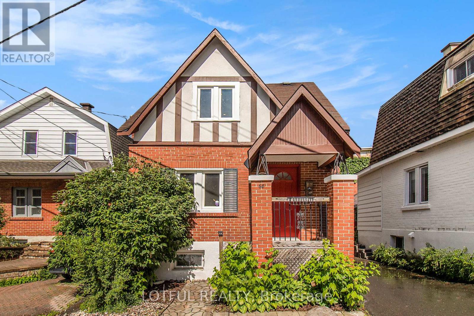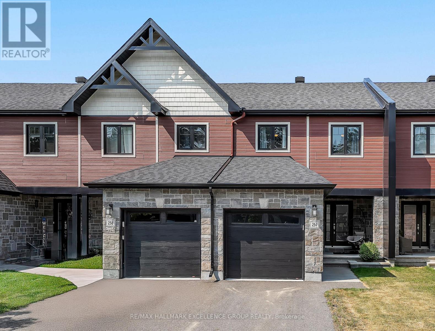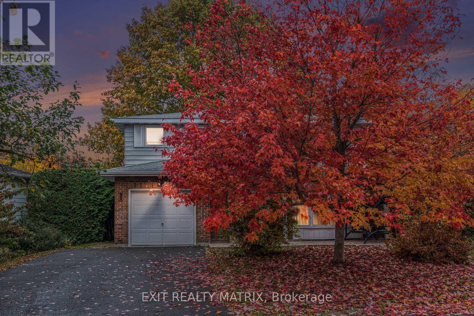Ottawa Listings
124 Chandelle Private
Ottawa, Ontario
This stunning brand-new bungalow with loft features no rear neighbours and is just minutes to Kanata. With 4 bedrooms plus a loft, a dedicated office, and a formal dining room, this home flexes to fit your lifestyle perfectly. The main floor primary bedroom is a true retreat! Think spa-worthy 4-piece ensuite and a spacious walk-in closet. The soaring great room features a cozy gas fireplace and flows seamlessly into a chef's dream kitchen with waterfall quartz counters, a breakfast bar for morning coffee chats, and a large pantry for all your culinary adventures. Upstairs you'll find two generous bedrooms, a full bath, and a versatile loft space that's yours to imagine. Loaded with value including a double car garage, over sized pie lot, hardwood floors throughout, high quality finishes, all in a brand new subdivision that will be complete with a sports court and park. Be the first to live in this modern home in a quiet private location. Some photos have been virtually staged and enhanced. (id:19720)
Paul Rushforth Real Estate Inc.
61 - 159 Salter Crescent
Ottawa, Ontario
Don't miss this amazing opportunity to own an affordable, move-in-ready end-unit condo in the heart of Kanata! Located in a family-friendly community, this home offers the perfect blend of comfort, convenience, and value. Enjoy a neighborhood filled with great amenities, including a park, outdoor pool, communal gardens, and nearby top-rated schools, shopping, transit, and highway access. Outdoor enthusiasts will love the proximity to the Trans Canada Trail and NCC bicycle paths, offering easy access to downtown and beyond. Inside, you'll find a bright and spacious layout with over 1,000 sq. ft. above grade. The main floor features an inviting living and dining area-perfect for relaxing or entertaining-and a well-designed kitchen with plenty of cupboard space and an eat-in area. Upstairs offers two generously sized bedrooms, both with excellent storage-one with a walk-in closet and the other with a full closet wall. The renovated main bathroom provides modern finishes and ample counter space. The finished lower level adds versatility with a large flex space featuring oversized windows-ideal for a third bedroom, office, gym, or second family room-plus a second bathroom, laundry/storage area.. Step outside to your beautifully landscaped yard, complete with a shed and outdoor retreat that's perfect for barbecues or morning coffee. This pet-friendly subdivision includes water in the condo fee and comes with assigned parking. (id:19720)
Fidacity Realty
17 Solace Court
Ottawa, Ontario
Welcome to 17 Solace Crt! This exquisite & unique 5 (4+1) bedroom, 3.5 bathroom home offers over 2,750 sqft of tastefully designed living space and sits at the end of a quiet cul-de-sac in the family-friendly neighbourhood of Carson Grove, being super close to Costco, parks, walking/biking paths/trails, all needed amenities, highly rated schools, transit & so much more! Main level of this home features an open-concept floorplan with large front foyer upon entering, inside access to your double-car garage equipped with auto-garage opener, laundry room, powder bath, large living/dining areas, living room with gas fireplace, & a designer's kitchen with an abundance of storage/counter space, stainless steel appliances, & island with seating. Walk right out to your dream backyard featuring heated pool, sprinkler system, & a picturesque setting with mature trees and great privacy. Upper level boasts 4 generously sized bedrooms & 2 full bathrooms, with the Primary suite having a walk-in closet and a luxurious 5PC en-suite bath which includes a soaker tub and separate shower. Fully finished basement adds a ton of usable space including a large rec room with gas fireplace, 5th bedroom, full bath featuring a stand-up shower, & tons of storage options. Tenant pays all utilities. Landlord will open/close pool each season. Available immediately! (id:19720)
RE/MAX Hallmark Realty Group
756 Brittanic Road
Ottawa, Ontario
Beautifully designed, this 3-bedroom, 3-bathroom townhome offers the perfect blend of modern comfort, functionality, and style. Step inside to an inviting open-concept main floor, where natural light fills the spacious living room-an ideal space for relaxing or entertaining. The contemporary gourmet kitchen features SS appliances, quartz countertops, a central island, modern backsplash, and ample cabinetry. The adjoining bright dining area opens directly to a large, perfect for family gatherings, barbecues, or simply unwinding outdoors. A convenient powder room, welcoming foyer, and attached garage with inside entry complete the main level, adding comfort and practicality to the home's modern layout. Upstairs, the generous primary suite, complete with a private en-suite bath and a spacious walk-in closet. Two additional bedrooms, a full main bath, a convenient upstairs laundry and linen storage provide plenty of space for a growing family or guests. Located in a family-friendly neighbourhood close to top-rated schools, scenic parks, and everyday amenities, this property delivers the perfect balance of convenience and community. (id:19720)
Right At Home Realty
6437 Waddion Drive
Ottawa, Ontario
Set on 0.90 acres in a desirable Greely neighbourhood, this custom-built bungalow was originally the builder's own home, designed for comfort and functionality. Constructed with full brick and complemented by an interlocking stone walkway and landscaped gardens, it features four bedrooms, a flex room, four bathrooms, and a private home office. Bright and spacious, the home showcases vaulted ceilings, hardwood floors, two fireplaces, French doors, columns, arches, wainscoting, recessed lighting, and skylights. Flowing living spaces include a formal dining room, open-concept family and entertaining areas, and a stylish eat-in kitchen with floor-to-ceiling maple wood cabinetry, granite countertops, an island with prep sink and garbage disposal, and high-end stainless steel appliances. The primary bedroom is a serene retreat with backyard deck access, a walk-in closet, and a five-piece ensuite. The main level also includes two additional bedrooms, two bathrooms, and a laundry area / family entrance with interior access to the oversized two-car garage. The fully finished lower level offers versatile space for entertaining and recreation, including a bedroom, flex room, a full bathroom, and areas for a home theatre and games. Completing this remarkable property, the serene backyard, framed by mature trees, provides a private, year-round retreat with a patio, decks, and an inground pool perfect for relaxing or entertaining. (id:19720)
Royal LePage Team Realty
1870 Maple Grove Road
Ottawa, Ontario
EXCEPTIONAL VALUE FOR A TIMELY SALE! Step into a world of luxury with this magnificent former Tamarack model home, crafted for those who desire elegance and exceptional spaces for entertaining. This stunning 5-bedroom detached home in prestigious Stittsville blends high-end modern upgrades with timeless sophistication. The open-concept design offers grand living areas flooded with natural light-perfect for unwinding or hosting lavish gatherings-while the gourmet kitchen is a chef's dream with premium stainless steel appliances, gleaming quartz countertops, and extensive cabinetry for seamless style and function. Upstairs, four generous bedrooms include a luxurious primary suite with a spa-like en-suite featuring dual sinks, a sleek glass shower, and a deep soaking tub for ultimate relaxation. A fifth bedroom in the fully finished basement provides versatile space for guests, tenants, or a private retreat. The expansive backyard oasis is ideal for upscale summer entertaining, while the spacious two-car garage offers convenience for parking, storage, or a flexible workspace. With over $200,000 in premium upgrades, this home radiates quality and refinement. Nestled in a serene Stittsville neighbourhood, it offers easy access to public transit, top-tier shopping, dining, entertainment, parks, and trails-making it an exceptional opportunity for luxury buyers and families seeking an elevated, move-in-ready lifestyle. 24 hours irrevocable on all offers. (id:19720)
Bennett Property Shop Realty
1861 Haiku Street
Ottawa, Ontario
Come check out this beautiful 4 bedroom, 3.5 bathroom single home situated on a premium corner lot in Barrhaven! The extra bright main floor features elegant hardwood flooring, open concept layout including dining room and family room with cozy gas fireplace and a vaulted ceiling! The Kitchen includes upgraded pantry with extended cabinets and hidden lights, granite countertop, breakfast bar, upgraded tiled backsplash and brand new high-end SS appliances. The second floor is highlighted by a very spacious master bedroom that has a walk-in closet and en-suite with upgraded double vanity and an oversized glass shower. Three additional bedrooms with two other walk-in closets and a second bathroom complete the second floor. Fully finished basement comes w/ an additional bathroom and recreational area. The home comes also comes with 200 AMP suitable to charge your ELECTRIC VEHICLE. Close to the 416, Costco, Amazon warehouse, Barrhaven Market Place, schools and plenty of amenities! (id:19720)
Exp Realty
108 Camden Private
Ottawa, Ontario
Fully Furnished, All-Inclusive, Short Term Rental Available. Great location adjacent HWY 416 at Fallowfield/Strandherd and the Amazon/Costco business park. Newer 3 bedroom, 4 bathroom, executive townhome. Finished basement with Family Room, 2 pc powder room with laundry and storage room. Open concept Main Floor features rich dark hardwood floors, stainless steel appliances and granite countertops. Upstairs features huge master suite with WIC, and 4 pc ensuite bath with soaker tub and stand up shower. Two generously sized secondary bedrooms share a 3 pc bath.The unit comes fully furnished and the kitchen fully equipped with a microwave and variety of small appliances, plates, cutlery, bowls, pots, pans, etc. The landlord is including all utilities and high speed internet. The tenant is responsible for exterior maintenance and snow removal. The landlord is not pet-friendly and there is no smoking on the premises. Pre-qualified applicants, please complete rental application, proof of income, recent credit check and references. Lease terms are entirely flexible from one month to one year. Great landlord, great location, flexible terms!! Easy to show currently vacant, Book your showing today. Please allow 48 hours irrevocable on all Offers. (id:19720)
Solid Rock Realty
54 Douglas Avenue
Ottawa, Ontario
Contemporary Elegance in the Heart of Lindenlea. Discover this meticulously crafted home that stands out with its thoughtful contemporary design, expansive lot, and family-friendly urban spaces. As you step inside, you're greeted by a sense of timeless elegance, enhanced by abundant natural light throughout. This stunning, well-built 3+ bedroom residence is perfectly situated in one of Ottawa's most desirable urban enclaves. Designed with a purposeful architectural approach, the home showcases exceptional craftsmanship, a spacious layout, and a bright, open-concept design that exudes warmth and sophistication. Expansive windows illuminate the interior, highlighting refined hardwood and tile flooring throughout. The primary suite offers a peaceful retreat with a walk-in closet and a beautifully appointed ensuite. The finished lower level adds versatility with an additional bedroom and a fully renovated bath-ideal for guests or extended family. Enjoy the best of city living with the charm of a close-knit community. Walk to top-rated schools, specialty shops, and the vibrant cafés and boutiques of Beechwood Village. The ByWard Market, Parliament Hill, and scenic trails along the river are all within easy reach. Available January 1st 2026, asking for a 2-3 year lease. Tenanted, need 24 hours notice for Showings. 24-hour irrevocable on all offers. Deposit: $11,760 ** This is a linked property.** (id:19720)
RE/MAX Hallmark Realty Group
2042 Tilson Street
Ottawa, Ontario
Welcome! Here is a classic Campeau built 1 1/2 storey home on one of Elmvale Acres nicest, child friendly streets. The mud room addition offers a spacious entrance foyer and closet as well as a handy full bath w. shower. The huge eat in gourmet kitchen is fully renovated with high end cabinets, appliances and quartz counters. The combined living/dining rooms are entertainment sized and boast ample sunlight and hardwood floors. The handy main level den/bedroom completes the main level. The second floor features 2 good sized bedrooms and a renovated full bath w. soaker tub. The basement level has plenty of storage, a recreation room and 2 piece bath...the basement possibilities are endless! The large backyard is fully fenced and hedged offering excellent privacy. Elmvale Acres is a fantastic neighborhood with easy access to greenspace, the hospitals, shopping and transit. A great place to call home! Come see all this wonderful home has to offer! 24 hours irrevocable on offers. (id:19720)
RE/MAX Hallmark Realty Group
3 Wallsend Avenue
Ottawa, Ontario
Beautiful Family Home in the Heart of Kanata! Welcome to 3 Wallsend Avenue, a bright and spacious 3-bedroom, 3.5-bathroom home with a walk-out basement - perfect for professionals and families looking for comfort, space, and convenience. The main level offers an inviting open-concept living and dining area with hardwood floors and large windows that fill the home with natural light. The kitchen features oak cabinetry, granite countertops, and ample space for meal prep and family gatherings. Upstairs, enjoy a stunning loft-style family room with cathedral ceilings, a cozy fireplace, and a wall of windows - the perfect spot to unwind or work from home. The primary bedroom includes a walk-in closet and a private ensuite, creating a peaceful retreat. The walk-out lower level provides exceptional flexibility with a large rec room or guest suite, full bathroom, and direct access to the backyard - ideal for a home office, playroom, or additional family space.Located in a quiet, family-friendly neighbourhood, this home is just minutes to Kanata's high-tech hub, top-rated schools, and recreation centres. Enjoy quick access to transit, parks, trails, Costco, Tanger Outlets, the Kanata Centrum Shopping District, and Canadian Tire Centre. A perfect blend of lifestyle and location - move in and make it home! (id:19720)
RE/MAX Hallmark Realty Group
41 Smoketree Crescent
Ottawa, Ontario
Discover contemporary elegance in this fully upgraded 5-bedroom, 4-bathroom residence, meticulously renovated with 150K in premium improvements. Featuring a fully finished basement, this home offers over 3,000 sq. ft. of total living space-thoughtfully designed for comfort, functionality, and style. From the moment you enter the welcoming foyer, you'll appreciate the attention to detail and the seamless blend of modern finishes and timeless charm. The main floor features an open-concept living and dining area highlighted by classic wainscoting and elegant design touches. A dedicated main-floor office provides an ideal space for remote work, while the cozy family room with a fireplace creates a warm and inviting atmosphere. The modern eat-in kitchen has been beautifully refreshed with new appliances, including a stove, dishwasher, and microwave/hood fan. Freshly painted cabinetry with updated doors adds a stylish touch, and from here, you can step directly into your private backyard retreat-perfect for entertaining or unwinding. Outdoor living is elevated with interlocked front and rear patios, a hot tub under a gazebo, a fenced dog pan, storage shed, and a trampoline, all included with the home. The backyard is designed for both relaxation and play. Upstairs, hardwood flooring flows throughout, complemented by elegant hardwood stairs. A second-floor laundry room provides convenience, while four spacious bedrooms offer generous space for family and guests. The primary suite is a private retreat, featuring a walk-in closet and a beautifully finished ensuite bathroom. The fully finished lower level expands your living space with a large recreation room, an additional bedroom, a full bathroom, and ample storage-ideal for a growing family, overnight guests, or a home gym. Additional highlights include a finished garage with epoxy-coated flooring and a heater, a central vacuum system, and a carpet-free interior for easy maintenance and enduring style. (id:19720)
RE/MAX Hallmark Realty Group
23 - 3691 Albion Road
Ottawa, Ontario
3 bedroom townhome in the great family oriented neighborhood of Wedgewood. Perfect for investors, first time buyers, or those looking to downsize. Located in Sawmill Creek, just south of Hunt Club/South Keys, you are close to many schools, parks, shopping, restaurants and public transportation, all while being just 15 mins to downtown. You will love this quiet little neighborhood surrounded by beautiful trees, has its only park for the kids and a heated outdoor pool for those warm summer days. Even better is the location of the unit being approx. 50 steps from the pool and the park. The home itself features approx 1360sq.ft of living space above grade. Main level has a spacious living area, dining room, and a large eat-in kitchen with stainless steel appliances. The upper level has a tastefully renovated bathroom with large walk-in shower, and 3 spacious bedrooms. The lower level has plenty of possibilities being partially finished and plumbed for another washroom. Natural gas stove in the living space can heat the home quite well. Newer heat pump for additional help. Electric baseboards are simply complimentary at this point. Newer deck in the back yard, and a good amount of space for entertaining. Schedule B to accompany all offers. 24 hours irrevocable on offers (id:19720)
RE/MAX Hallmark Realty Group
246 Pursuit Terrace
Ottawa, Ontario
Welcome to your 2023-built home with an abundance of upgrades. Desirable spacious open concept great room, dining room, kitchen & eat-in area. You will appreciate the pantry, ample amount of storage & quartz counter space, beautiful island and stunning finishes. It will please the best chefs! Very bright home with lots of windows. The elevated generous size family room with splendid vaulted ceiling offers tons of value for your family gatherings. Two walk-In closets in the primary bedroom is completed by a beautiful ensuite. Two additional bedrooms & a shared bathroom complete the upper level. All finishes have been meticulously selected for the functional options for the large rec room on the lower level with a full bathroom and office space. Practical double car garage. Brand new stainless steel appliances will be provided. There is public transit available with limited schedule. (id:19720)
Right At Home Realty
6132 Pebblewoods Drive
Ottawa, Ontario
Set in the desirable Emerald Links community of Greely, this beautiful two-storey estate is thoughtfully designed for exceptional family living. Surrounded by natural beauty and just ten minutes from the shops, restaurants, and cafés in the village of Manotick, the location offers a quiet, scenic setting with convenient access to amenities. The home is only steps from the Emerald Links Golf Course and close to the Osgoode Link Trail, a popular route for biking, jogging, and cross-country skiing. This home makes an immediate impression with its striking curb appeal and a designer-finished interior that flows seamlessly through generously sized rooms. A two-storey foyer sets the tone, showcasing elevated coffered and tray ceilings, a spiral staircase, rich hardwood floors, and expansive windows with arched transoms that frame views of the surrounding landscape. At the heart of the home, the Spanish-inspired kitchen is ideal for entertaining, featuring two large islands, two-toned floor-to-ceiling cabinetry, granite countertops, a walk-in pantry, and premium appliances. The main floor also includes a dedicated office, a family room with a cozy fireplace and custom built-ins, and a sunroom complete with a fireplace and views of the backyard. Upstairs, four spacious bedrooms await, including a sophisticated primary suite with a two-sided fireplace, a stone feature wall, a spa-like ensuite bathroom, and a walk-in closet. The finished lower level extends the living space with a recreation room, versatile family areas, a secondary bedroom, flex room, and a full bathroom. Outdoors, the backyard extends the living space and is designed for both entertaining and everyday enjoyment. A spacious patio overlooks the landscaped grounds, while mature trees create a natural and private backdrop. (id:19720)
Royal LePage Team Realty
23 Plank Street
Ottawa, Ontario
This beautifully maintained Urbandale Discovery model townhome features hardwood flooring throughout the open-concept living and dining areas, with upgraded tile in the entryway and kitchen. The kitchen is equipped with quartz countertops, a breakfast bar, a modern hood fan, and stainless steel appliances. The second level offers a spacious primary bedroom with a 4-piece ensuite, walk-in shower, and walk-in closet. Two additional well-sized bedrooms provide large windows and plenty of natural light. A convenient second-floor laundry room completes the upper level. The finished lower-level rec room offers extra living space, perfect for relaxing or entertaining. Additional features include a garage door opener and installed window curtains. Located close to shopping, parks, schools, restaurants, and public transit. (id:19720)
Right At Home Realty
1637 Saxony Crescent
Ottawa, Ontario
Here's your chance to own a single-family home for the price of a semi! This sunny 3-bedroom, 2-bathroom home is nestled on a quiet, family-friendly crescent in Gloucester, offering easy access to parks, schools, shopping, and the Queensway. It's ideally located near Ottawa General Hospital, CHEO, and Trainyards, with local parks just a short walk away. Plus, enjoy a weekday peak time, convenient 30-minute commute to the University of Ottawa-perfect for students, staff, or anyone working downtown. The main floor features a spacious powder room, a bright living room with a corner window and cozy gas fireplace, and a generous dining area that opens to a kitchen tucked at the back of the house-perfect for seamless backyard access during BBQ season. The kitchen boasts oak cabinets, stainless steel appliances, a breakfast bar, and views of the sunny, fully fenced backyard with a large deck. Upstairs, hardwood stairs lead to a spacious principal bedroom with a full wall of closets and built-in organizers. Two additional bedrooms at the rear of the home offer privacy and ample space for desks, dressers, and beds. A large hallway closet provides extra linen storage, and the main bathroom includes a 4-piece with an acrylic tub and easy-care tub surround. The basement offers a well-lit recreation or playroom with recessed lighting, a laundry room with newer vinyl flooring, a newer gas furnace and hot water tank ( 2019), and a central vacuum system with attachments and a flex area for a workout area or workshop. Outside, a double driveway and interlock path welcome guests year-round, while exterior access to garage makes gardening a breeze. The garage also features attic storage-ideal for seasonal items, tools, or extra gear. With hardwood floors throughout, classic tile finishes, vinyl windows, and all appliances, light fixtures, and window treatments included, this freehold home is a rare find in a modest enclave of singles-no condo fees required.. Roof updated 2018. (id:19720)
RE/MAX Hallmark Realty Group
111 Woliston Crescent
Ottawa, Ontario
Located within top school boundaries (St Isabel PS, Kanata Highlands PS, All Saints) and within walking distance from Kanata High Tech park, this beautiful 4-bedr, 4-bathr home impresses for the attention to detail & functionality. It welcomes you with a spacious tiled foyer and a versatile main floor den - perfect for a home office or guest bedroom. The open-concept main floor features a bright great room with soaring cathedral ceilings, and a fireplace, creating an airy and inviting atmosphere. The fully renovated open-concept bright kitchen offers an oversized central island, quartz counter tops, top of the line new stainless steel appliances, and abundant cabinetry-ideal for both everyday living and entertaining. Fridge offers view-through door, and craft-ice feature, while stove and over the range microwave are synchronized via Bluetooth for clocks and automatically turning on the light and vent when the stove burners are activated. Space for beverages is guaranteed when entertaining with the additional space offered by the brand new beverage cooler with 164-can capacity. Patio doors off the kitchen lead to a composite deck transitioning into a large interlock patio in a private and fully landscaped backyard. Hardwood & ceramic flooring flow seamlessly throughout the main level. Upstairs, you'll find three comfortable bedrooms and two full bathrooms. The primary bedroom includes its own walk-in closet and a 4-piece ensuite, while a second 4-piece bathroom serves the other two bedrooms. The spacious lower level offers a large entertaining area with hookup for a projector, plenty of storage space, a full bathroom, and a separate laundry area. Enjoy the convenience of a new furnace, new hot water tank, a double-car garage and the privacy of a fully fenced backyard-perfect for relaxing or hosting outdoor gatherings. Ideally located in Kanata's desirable Morgan's Grant community, this home is just minutes from schools, parks, shopping, and all essential amenities. (id:19720)
RE/MAX Hallmark Realty Group
47 Mill Lane
Arnprior, Ontario
This custom-built 4 bedroom bungalow perfectly blends refined living, modern design, and urban convenience - just a five-minute stroll from downtown Arnprior. Tucked away on a quiet private lane, this home offers the best of both worlds: peace and privacy, with cafés, restaurants, boutiques, and the Algonquin Trail all moments away. Step inside and experience an immediate sense of style and sophistication. A spacious foyer opens into a bright, open-concept great room with soaring ceilings, elegant pot lighting, and premium finishes throughout. The chef-inspired kitchen features quartz countertops, a sleek backsplash, and high-quality appliances - ideal for both intimate dinners and lively entertaining. The dining area, illuminated by a statement fixture, overlooks the landscaped yard, while the living room's custom oversized patio doors invite you to step out onto the private deck - perfect for summer evenings and weekend gatherings.The primary suite is a true sanctuary, offering a walk-in closet and a luxurious spa-style ensuite with double vanities, an oversized shower with bench seating, and dual rain shower heads. A second bedroom (currently used as an office) provides a serene space for work or relaxation, while the mudroom and laundry with direct garage access bring effortless functionality to everyday living.The lower level extends the home's versatility, featuring two additional bedrooms joined by a dual-entry bathroom, a spacious family room, and a flexible space currently styled as an office and bar - perfect for teens, guests, or weekend entertaining. Outside, two driveways and an oversized double-car garage provide exceptional parking and storage options. Every detail of this home has been designed for comfort, style, and ease - ideal for families, professionals and retirees who value high-end living with small-town charm. Experience the lifestyle. Live steps from it all. (id:19720)
Solid Rock Realty
344 Richardson Road
Montague, Ontario
Country serenity minutes from the charming Village of Merrickville! Enjoy the best of country living in this beautifully built bungalow on a private 1-acre lot, offering peace, privacy, and modern comfort just minutes from the shops, cafés, and charm of historic Merrickville.The main floor features a bright open-concept living, dining, and kitchen area with large windows that fill the home with natural light. You'll love the main-floor laundry, and a spacious 4-piece bathroom complete with a relaxing soaker tub.Downstairs, the fully renovated lower level offers exceptional extra living space, complete with a home gym, bar area, full bathroom, and a large recreation room with direct access to the garage. A convenient prep/mudroom off the garage adds extra storage and functionality for busy families or hobbyists. Outside, make the most of your peaceful surroundings with a large deck, beautiful pergola, and expansive treed views - the perfect backdrop for entertaining or relaxing. Raised garden beds and a handy garden shed add to the property's charm, while the oversized attached double-car garage provides ample space for vehicles, tools, and toys. Recent updates and upgrades include: A/C (2023) Heat Pump / Propane Furnace (2023) Battery Backup (2023) Water Treatment System (2023/24) Outdoor Pergola & Full Basement Renovation (2023/24) Roof (2016) This turn-key property combines modern updates with country peace - the perfect blend of comfort, function, and natural beauty. Don't miss your chance to make 344 Richardson Road your new home. (id:19720)
Royal LePage Team Realty
47 Nadine Street
Clarence-Rockland, Ontario
Welcome to 47 Nadine Street in Bourget, Ontario - a beautifully designed custom-built bungalow by Creation Homes offering 1,650 sq. ft. of Energy Star and Built Green Canada certified living space. Nestled on a large .7 acre lot with natural gas, city water, and a conventional septic system, this home blends modern efficiency with timeless comfort. Completed with premium stone and vinyl exterior finishes, it features engineered hardwood and ceramic tile throughout, a custom kitchen with quartz countertops and tile backsplash, and a spacious open-concept layout perfect for entertaining. The luxurious primary suite includes a custom walk-in closet with built-ins, a stunning ensuite with a quartz double vanity, a glass walk-in shower with niche, and a free-standing soaker tub. Two additional bedrooms are complemented by a second full bathroom and built-in storage solutions. Enjoy the convenience of a main floor laundry room and pantry, a finished and drywalled double garage, and a 12' x 12' pressure-treated deck overlooking a private backyard surrounded by nature. The lower level features drywalled exterior walls and offers endless potential for future living space or recreation. Located just 25 minutes east of Ottawa and 15 minutes from Rockland, this property offers the perfect combination of craftsmanship, comfort, and countryside living. This home is under construction. (id:19720)
Details Realty Inc.
68 Vaughan Street
Ottawa, Ontario
Welcome to New Edinburgh! This red brick Victorian home is a charming gem nestled in one of Ottawa's most sought-after communities. A short walk from Rideau Hall, Stanley Park, Green Island, and the Rideau River, you'll find yourself surrounded by nature and history. Imagine taking a leisurely stroll just steps away from the diverse shops on Beechwood Ave. and a short 5 minute walk to Metro. This home features 2 bedrooms, 2 full baths, and a finished basement with a den/office. Fully renovated, it boasts hardwood floors throughout, new windows, updated stainless steel appliances, quartz countertops, and fresh paint. Spotless and beautifully maintained, this home offers a private, landscaped backyard patio perfect for evening entertaining and BBQ parties. Experience the perfect blend of original architecture and modern updates in this delightful residence. Pictures are from previous listing. (id:19720)
Lotful Realty
254 Dion Avenue
Clarence-Rockland, Ontario
Welcome to this stunning middle-unit townhome, showcasing pride of ownership and quality upgrades throughout! Elegant hardwood flooring graces both the main and second levels, complemented by an upgraded hardwood staircase and beautiful architectural mouldings. The bright, open-concept main floor features a stylish kitchen with cabinets extended to the ceiling, quartz countertops, upgraded lighting, and quality stainless steel appliances.Upstairs, you'll find three spacious bedrooms, including a generous primary suite with elegant wainscoting, a walk-in closet, and a luxurious main bathroom with a soaker tub and separate walk-in shower. The fully finished basement offers additional living space-perfect for a family room, home office, or gym-and includes a rough-in for a future bathroom.Enjoy outdoor living in the fully fenced backyard with a composite deck, ideal for entertaining. The furnace and air exchanger are owned (not rentals); only the hot water tank is rented.Spotless and beautifully maintained-this home is truly a pleasure to view! 24 Hours Irrevocable on all offers. (id:19720)
RE/MAX Hallmark Excellence Group Realty
6 Blue Spruce Court
Ottawa, Ontario
Tucked away on a quiet court in family-friendly Blackburn Hamlet, this spacious detached home backs onto peaceful walking trails and a toddler-friendly park, offering a serene setting with unbeatable walkability. With four bedrooms above grade (5th bedroom available but is currently being used for landlord storage), including a main-floor addition that adds a flexible bedroom and home office, there's plenty of space for families, remote workers or those needing a guest suite. The ground floor features hardwood throughout the living, dining and den spaces, while the kitchen is outfitted with stainless steel appliances and overlooks the large, private yard-perfect for families with children. Upstairs, three additional bedrooms provide versatility, while the fully finished basement includes a cozy family room, laundry in the utility room, and ample storage. The home also features an attached garage and a paved driveway with parking for four or more vehicles. Surrounded by green spaces like Agnes Purdy, Joshua Bradley and Woodhill Parks, plus access to tennis courts, outdoor pool and playground at Bearbrook Park Community Centre, the home is also a short walk to Glen Ogilvie Public School, Emily Carr Middle School, Good Shepherd, Sainte-Marie and Louis-Riel Secondary. Enjoy nearby amenities including Metro, Dollarama and other shops along Innes Road. Tenant pays rent plus all utilities including hot water tank rental. Some furniture available: dining table, dressers and desks. Owner can remove if required. Property managed by RentSetGo Property Management. (id:19720)
Exit Realty Matrix


