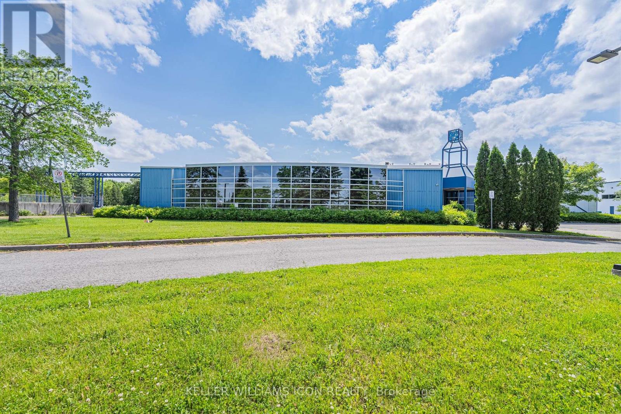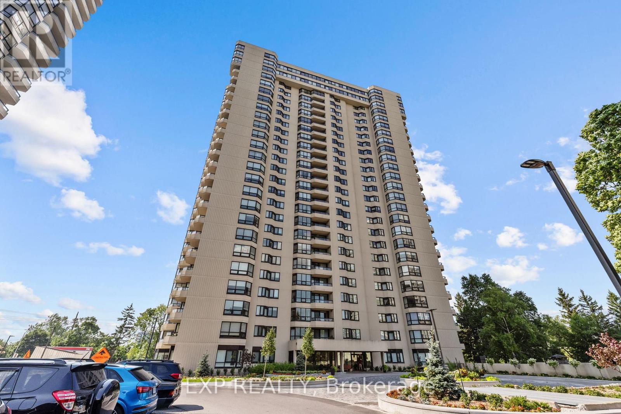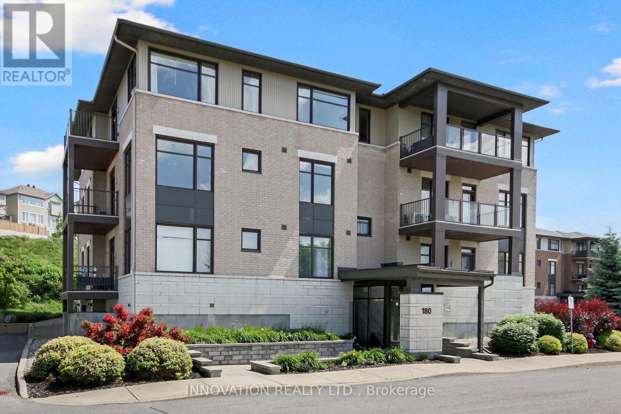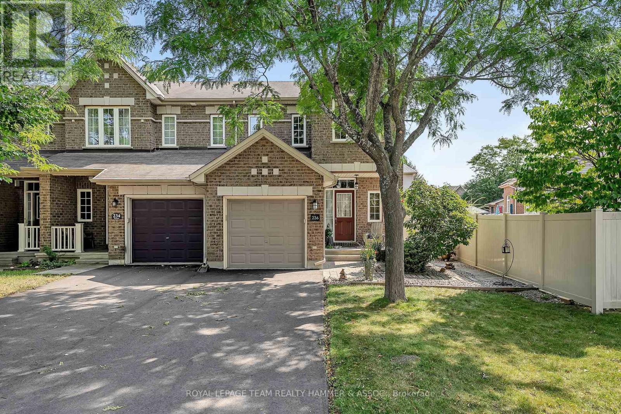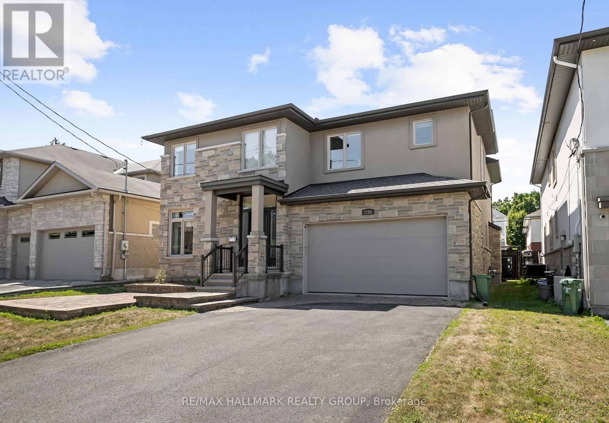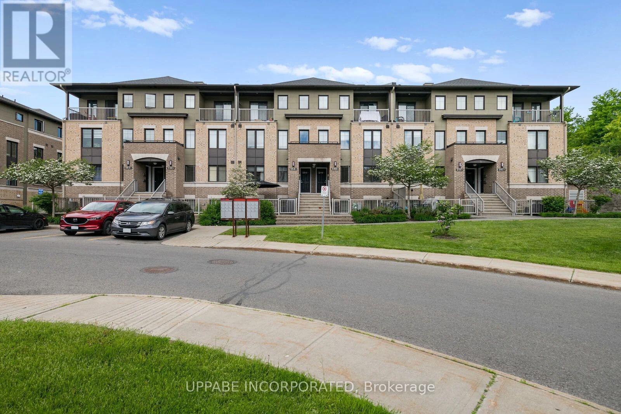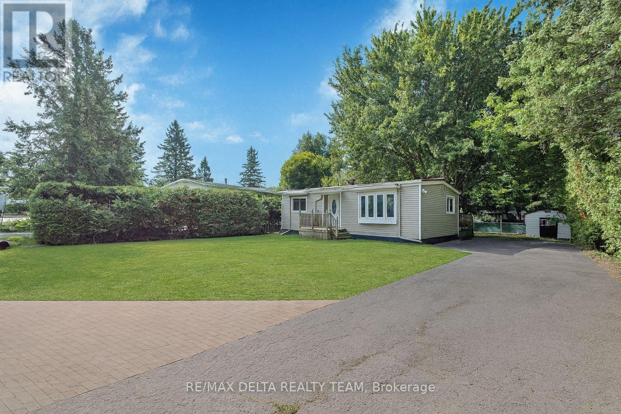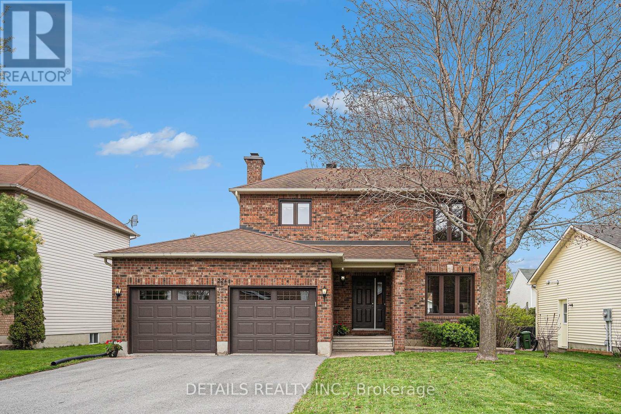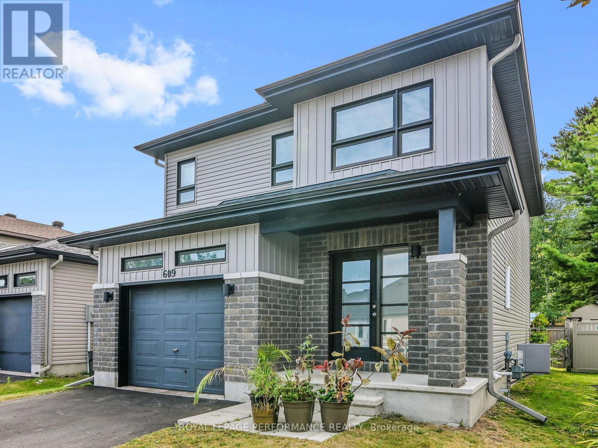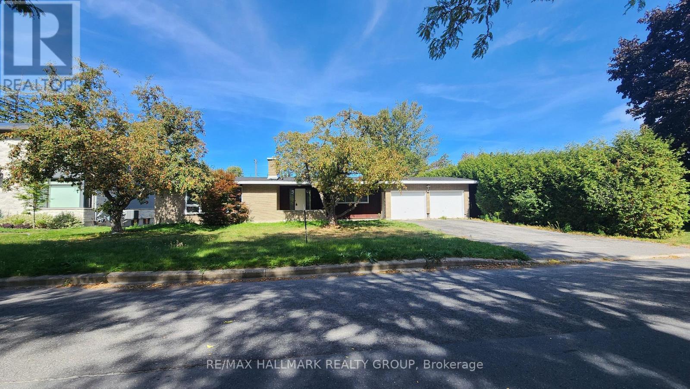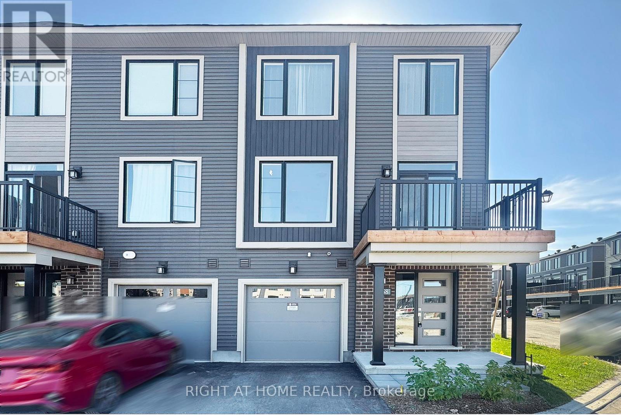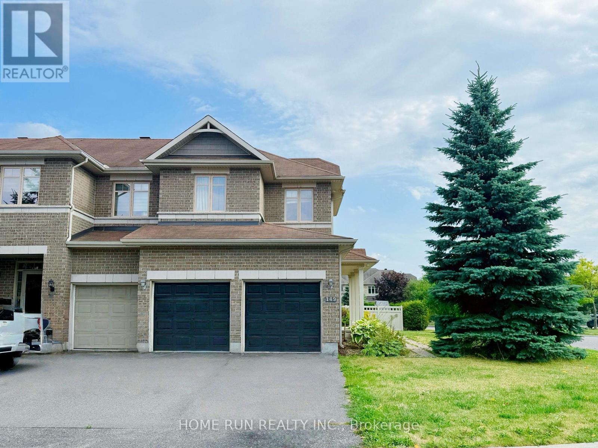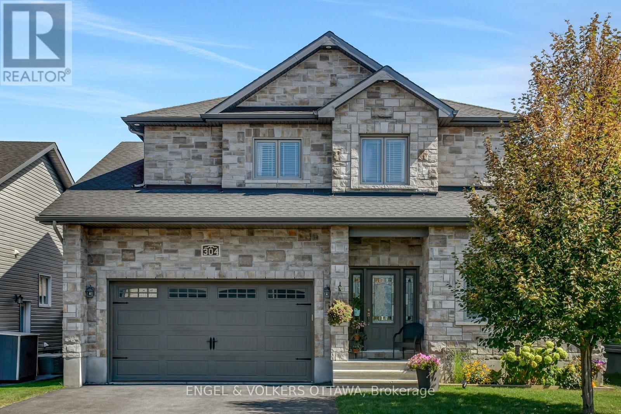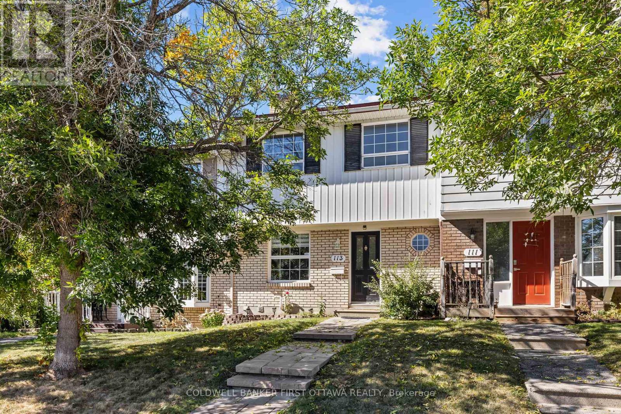Ottawa Listings
A - 611 Chapman Mills Drive
Ottawa, Ontario
This 2 bedroom, 2 & 1/2 bathroom, carpet free unit has been completely renovated from top to bottom in September 2025. Upgrades in this transformation include: luxury vinyl flooring throughout, freshly painted, new baseboards in many locations, updated bathroom mirrors and towel racks, new kitchen countertop and tiled backsplash, SS hood fan, SS dishwasher, & LED lighting. Entering the main level you will find a modern kitchen with an abundance of natural light complete with a pantry, a breakfast bar, an eating area and a storage closet. The open concept living / dining room has access via patio doors to a private deck & to an exclusive parking spot . A powder room completes this level. The lower level boasts 2 spacious bedrooms each with its own ensuite, along with in-suite laundry and plenty of storage. Nothing to do here but move in and enjoy maintenance free living. Walking distance to parks & multiple schools.... Chapman Mills Public School, Jean Robert Gauthier Elementary, St Emily Catholic School & Pierre Savard École Secondaire. Public Transit is only a 2 minute walk away. Pet friendly. (id:19720)
Details Realty Inc.
210 Jodi Lane
Drummond/north Elmsley, Ontario
Enjoy country living with deeded water access to the Tay River and Lower Rideau Lake. This 4 bedroom, 2 bath raised bungalow offers a peaceful setting on 1.35 acres in Port Elmsley, just 10 mins to Smiths Falls and Heritage Perth. The main level features a bright, open layout with 3 bedrooms, a refreshed kitchen with updated cabinets, backsplash and stainless appliances, a sun-filled dining nook and luxury vinyl plank flooring throughout. The living space extends through a newer patio door to the 2-tired backyard deck. The primary suite includes a walk-in closet and renovated 3pc ensuite with a stand-up shower. Two generous sized bedrooms and the main 4pc bath with updated vanity complete this floor. The fully finished basement was renovated in 2023, offering a spacious family room with a WETT-certified wood stove, gym area, a large 4th bedroom, and laundry room with new pot lights and flooring throughout. The large utility room provides additional storage space and a workbench with dedicated space for completing projects. Live comfortably with efficient propane heating (new furnace 2023), central A/C, spray foam insulation, along with a UV water treatment system and softener. Additional updates ensure peace of mind: submersible well pump (2024), pressure tank (2021), some windows and lower level exterior door (2020), patio door (2020) and roof (2014). The exterior of the home was recently treated and repainted, along with new fascia and eaves in 2020. Enjoy the outdoors with a large front and rear deck space, spacious yard with mature trees providing shade, a fire pit area, garden beds and direct water access nearby to launch your boat or kayak. Located in a family-friendly area with school bus options to Perth and North Elmsley, this home is move-in ready and waiting for you. Don't miss your chance to own a turnkey home in a sought-after waterfront community! (id:19720)
Century 21 Synergy Realty Inc.
90 A Bill Leathem Drive
Ottawa, Ontario
An exceptional opportunity to lease a move-in ready space in a highly desirable location. The well-designed layout includes multiple open areas and private rooms and meeting rooms, making it ideal for studios, gyms, retail with showroom, educational institutions, training centers, professional offices, or health, wellness, and sports-related ventures that require shower and changing facilities. Amenities include a dedicated changing room and shower room, kitchen, etc. Ample onsite parking accommodates staff, clients, students, and visitors with ease. The lease is fully inclusive, rent covers utilities and building T.M.I., offering excellent value and predictable monthly costs. This turnkey space allows you to focus on growing your operations without unexpected overhead. Conveniently located near the Barrhaven neighborhood and Prince of Wales Drive, the property offers high visibility and easy access to major roads and public transit. Whether you're looking for a short-term or long-term lease, this is the perfect setup for an efficient, high-performing business. Come to built for success. (id:19720)
Keller Williams Icon Realty
304 - 1440 Heron Road
Ottawa, Ontario
Beautiful and spacious 2-bedroom, 2-bathroom condo with natural hardwood floors and an inviting open-concept living and dining area. The functional kitchen offers ample counter space, in-unit laundry, and generous storage. The spacious primary bedroom features a walk-through closet that leads to a private en-suite bathroom, while the second bedroom and full bathroom provide flexibility for guests or a home office. Large windows fill the unit with natural light, and air conditioning ensures year-round comfort. Residents enjoy excellent amenities including an indoor pool, party room, underground parking, car wash station, and secure bike storage. Ideally located near Carleton University, Mooneys Bay, South Keys, the RA Centre, schools, parks, restaurants, and grocery storeseverything you need is just minutes away. Available November 1st. (id:19720)
RE/MAX Hallmark Realty Group
2 - 122 Fourth Avenue
Ottawa, Ontario
A perfect tree level perch in the Glebe. 2nd floor 2 bedroom apartment half a block from Bank Street, in a classic Glebe red brick triplex. Features hardwood floors, front balcony overlooking the street, and enclosed 3 season back porch. Decorative fireplace in the living room. Shared pay laundry in the basement, shared laneway tandem parking - Snow removal is a shared responsibility of Tenants. Tenant pays hydro. Freshly painted and available now. 1st and last months rent deposit upon signing of Lease. Application, credit check and referencesand brief Bio required. (id:19720)
RE/MAX Hallmark Realty Group
606 - 1500 Riverside Drive
Ottawa, Ontario
Welcome to The Riviera, one of Ottawas most iconic resort-style condo communities! This freshly painted 1-bedroom, 1-bath unit offers the perfect opportunity for buyers looking to add value while living in a well-maintained, secure, and amenity-rich complex.Enjoy a functional layout, an updated kitchen, and unobstructed northwest-facing views perfect for watching the sunset from your private balcony. The bathroom and flooring are original, offering the next owner a chance to customize and make it their own.Spanning 994 square feet, this condo provides plenty of space to relax, work, and entertain comfortably.But the real showstopper? The amenities. Riviera residents enjoy indoor and outdoor pools, sauna, steam room, hot tub, fitness centre, tennis courts, BBQ areas, 24/7 security, and beautifully landscaped gardens with walking paths all included in your condo fees.Conveniently located next to the Tremblay LRT station, minutes to downtown, steps to the Rideau River and Trainyards shopping this is the ideal blend of comfort, convenience, and potential.Whether you're a first-time buyer, downsizer, or investor this is your chance to get into the Riviera lifestyle at an approachable price. (id:19720)
Exp Realty
201 - 180 Guelph Private
Ottawa, Ontario
Welcome to 180 Guelph Private Unit #201. Located in Kanata Lakes/Heritage Hills this property has 2 bedrooms, 2 bathrooms + a den. The layout, light and view will not disappoint! Featuring a sprawling living/dining/kitchen area with the best views on the street. Hardwood floors throughout. Contemporary kitchen with 5 stainless steel appliances. Large island and breakfast bar. Breezy outdoor space with covered balcony. Spacious primary bedroom with a superb view, and a 3pc ensuite bathroom. The 2nd bedroom is directly across the hall from another 4pc main bathroom. Den is full of possibilities: office, rec room, craft room. In-unit laundry. Great amenities; club house with kitchen, work out area. Underground parking spot and storage locker. 180 Guelph Private features an elevator that takes you right upstairs. (id:19720)
Innovation Realty Ltd.
236 Bookton Place
Ottawa, Ontario
Welcome to this rarely available Sunnyvale end-unit townhome in the prestigious community of Riverside South. Perfectly situated on an oversized, private, landscaped lot, this 3-bedroom, 3-bathroom residence blends elegance, comfort, and functionality. Step inside the bright, spacious foyer with convenient inside access to the garage and a well-placed powder room for guests. The main level unfolds into a chef-inspired kitchen with rich cabinetry, a full walk-in pantry, and a striking island with seating-ideal for casual meals or entertaining. The open-concept dining and living areas are filled with natural light from oversized windows, with a stylish gas fireplace anchoring the space. The backyard is a private oasis, fully fenced and professionally landscaped, offering rare outdoor living space in the city. Perfect for summer barbecues, al fresco dining, or quiet evenings surrounded by greenery. Upstairs, the primary suite is a bright retreat, complemented by two additional generously sized bedrooms and a modern main bath. The fully finished lower level adds exceptional living space with a large recreation room, full bathroom, and a dedicated workshop or hobby area perfect for family living and entertaining alike. With its rare oversized lot, elegant finishes, and thoughtful layout, this end-unit home delivers sophistication and practicality in equal measure. Located in one of Ottawas most desirable communities, enjoy close proximity to top-rated schools, parks, shopping, transit, and everyday amenities-all while coming home to your private sanctuary. (id:19720)
Royal LePage Team Realty Hammer & Assoc.
2266 Prospect Avenue
Ottawa, Ontario
Luxury, Location, and Lifestyle Welcome to Alta Vista! Experience the perfect blend of luxury, functionality, and location at 2266 Prospect Avenue. Nestled in the highly sought-after Alta Vista neighbourhood, this elegant 4-bedroom home offers over 4,000 sq. ft. of beautifully finished living space, perfect for families, professionals, or multi-generational living, just minutes from The Ottawa Hospital campuses, CHEO, and Riverside Hospital, as well as top-rated schools and parks. The main level showcases smooth, flat ceilings with a modern finish throughout, hardwood and tile flooring, and an impressive chefs kitchen with a massive granite island, high-end stainless steel appliances, abundant cabinetry, and a seamless flow into the spacious main living area with pot lights, creating an ideal space for gatherings and entertaining. A cozy family room with a gas fireplace, a formal dining room, and a versatile home office/den complete this level. Upstairs, the primary suite is a private retreat with double walk-in closets and a spa-like 5-piece ensuite, complemented by three additional spacious bedrooms, a full bath, and a large laundry room for ultimate convenience. The professionally finished lower level is a SHOWSTOPPER, offering a full kitchen, a generous recreation room, and a flexible bonus room ideal as a gym, playroom, or theatre, perfect for extended family, guests, or entertaining. Enjoy the beautifully landscaped front and back yards, enhanced with interlocking stone patios, perfect for summer gatherings or quiet evenings. Live the Alta Vista lifestyle, with tree-lined streets, a strong sense of community, and unmatched convenience with quick access to downtown, public transit, and the airport. This home is quality and luxury throughout, ready to impress even the most discerning buyers. Designer furnishings have been curated for this home and may be purchased separately. Contact the listing agent for details (id:19720)
RE/MAX Hallmark Realty Group
630 Tweedsmuir Avenue
Ottawa, Ontario
In Westboro's vibrant core, a rare opportunity awaits with two unique residences side by side at 261 Dovercourt and 630 Tweedsmuir. Step inside both and discover which one perfectly reflects your lifestyle vision! Welcome to 630 Tweedsmuir, an exceptional brand new custom home where elegance design and function merge seamlessly. Every detail has been carefully crafted to create a residence that feels both modern and timeless. From the striking exterior to the expansive interior layout this home radiates sophistication and individuality. Soaring ceilings and oversized windows fill the open concept main level with natural light while rich hardwood floors create warmth and continuity throughout. A dramatic gas fireplace serves as the focal point of the living space while the chef inspired kitchen offers sleek quartz countertops, integrated Bosch appliances and a generous peninsula designed for entertaining and culinary creativity. Upstairs, three spacious bedrooms are thoughtfully laid out including a retreat with spa-inspired finishes that transform daily routines into luxurious rituals. The top-level Serenity Suite provides a rare bonus space ideal as a stunning primary bedroom, executive office or versatile loft with direct access to a private rooftop terrace perfect for morning coffee or evening sunsets. Multiple outdoor living spaces invite you to extend your lifestyle beyond the walls whether you are enjoying quiet moments on the balcony or entertaining al fresco. The lower level boasting a private entrance, sleek kitchenette, and full bath opens possibilities as a guest suite, home gym or media room. Built with a robust steel frame topped with a durable metal roof and protected by Tarion Warranty this home is as enduring as it is beautiful. Whether you are drawn to the elegance of 261 Dovercourt or 630 Tweedsmuir, one thing is certain, both homes offer a rare chance to claim a truly extraordinary lifestyle in one of Ottawa's most sought after neighbourhoods! (id:19720)
Exp Realty
A - 254 Titanium Private
Ottawa, Ontario
Ottawa, Orleans (Quarry Glen). Beautiful Move-in ready Lower Unit Terrace House with 2 bedrooms and 1.5 bathrooms for rent in a quiet, family-friendly community. Available November 2nd, the open-concept main floor features large windows, elegant laminate flooring and a combined living and dining area ideal for entertaining or relaxing. The modern kitchen is equipped with high-end stainless steel appliances including a fridge, stove, dishwasher, and microwave; plenty of cupboard and counter space, and a convenient breakfast bar. An oversized entryway closet adds practical storage and a stylish 2-piece powder room completes the main level. Downstairs, the primary bedroom boasts a walk-in closet, while the second bedroom is well-sized and versatile. A full 4-piece bathroom and dedicated laundry room provide added comfort and functionality. Private, oversized terrace perfect for BBQs and gatherings. Additional features include central air conditioning, heated underground parking (1 spot included), and hot water tank rental at $80/month. Located close to scenic walking and biking trails, parks, shopping, public transit, and the future LRT station, this home combines style, comfort, and unbeatable convenience. ***No pets please*** (id:19720)
Uppabe Incorporated
14 Etta Street
Ottawa, Ontario
Improved price ! Beautifully landscaped 1986 built family home situated on a desirable quiet street and gorgeous fenced 65.62 x 146.98 ft lot with a large patio area, large pergola , hot tub, inground pool, playhouse and garden shed. Retractable child safety pool fence is also available. No Rear Neighbors ! Privacy +. This home has a wonderful curb appeal with large front porch for your morning coffee.The main floor offers well sized Living Rm ( currently Dining Rm), Dining room ( at present Music rm) & Large Family rm with cozy wood fireplace. Kitchen w/ lots of cabinet space, window over sink & patio door with view of this amazing backyard. 2 pc Powder rm, main floor Laundry rm with new tub & window. Newly refinished hardwood floors on main lv. Wood staircase and skylight greets you at the 2 nd level. Primary bedroom with updated ensuite bath, 2 additional bdrms & family bath. Note the quality window shutters. Basement is fully finished offering a great space for family and visitors. Large Recrm with TV and speakers( included), Den/ home office, 3 pc bath, home gym, storage. Lovely landscaping front & back. Double car garage. The privacy of the backyard w/ mature hedges & trees. Such a wonderful relaxing country feeling upon entry to this exceptional property. Minutes to all amazing Stittsville amenities. 2011 - roof & skylight, 2012- exterior work-1/2 inch styrofoam insulation under new vinyl siding, fusion stone on the front, garage doors. 2020- all interior doors, trim, baseboards replaced on two levels, 2018- basement laminate floor , 2019- new furnace, 2020- new tile in the kitchen, powder rm, laundry. 2020- new patio door. 2024- new pool liner 2025- new tile in front entry, refinished hardwood flooring, replaced window panes in front upstairs windows & music rm, entire house painted, front porch sanded & stained. Must be visited -real show stopper- backyard oasis. Country living in the city at its best. 24 hr irrevocable on offers. (id:19720)
Innovation Realty Ltd.
25 Fringewood Drive
Ottawa, Ontario
Attention all investors and developers! This 2-bedroom, 1-bath home is being sold as-is and requires some TLC, making it the perfect opportunity for those looking to renovate or rebuild in a desirable neighborhood. Situated on a 65 116 ft lot, this property offers excellent potential for future development.Recent updates include:Furnace (2013)A/C (2013)Hot Water Tank Rental (2012)Windows (2008)1 storage shed includedConvenient location close to amenities, schools, and transit. Dont miss this chance to secure a property with incredible possibilities. (id:19720)
RE/MAX Delta Realty Team
1203 - 75 Cleary Avenue
Ottawa, Ontario
Welcome to this stunning 2-bedroom, 2-bathroom condo where contemporary design meets everyday comfort. With spacious interiors and elegant finishes throughout, this home provides a peaceful retreat enhanced by breathtaking views of the Ottawa River right from your living room. Both bathrooms are thoughtfully designed with modern touches and generous space, offering the perfect blend of style and functionality. The well-sized bedrooms create a tranquil space to relax, while the open-concept living area is ideal for entertaining or winding down after a long day. Residents enjoy a range of upscale amenities, including a spectacular rooftop terrace with panoramic river views, a cutting-edge fitness center, and a large social lounge perfect for hosting guests. Commuting is a breeze with the new LRT station just steps away, and nature lovers will enjoy easy access to the nearby parkway for walking or cycling. Plus, the lively Westboro neighborhood known for its trendy shops, restaurants, and cafes is only minutes away. Experience the perfect combination of luxury, convenience, and location. Don't miss your chance to call this exceptional condo home. (id:19720)
Exp Realty
221 Macdougall Street
Russell, Ontario
This is the one you have been waiting for. The original owners have taken great care of this home and are now ready to pass it on to another lucky family. Located in a sought after neighbourhood in the Village of Russell, this home is within walking distance of many schools, churches, the arena, library and the village core. There are hardwood floors throughout the main living areas, hardwood stairs overlooking the spacious entry and softwood in the family room. The bedrooms are very generous in size, each with plenty of closet space. The primary bedroom boasts a walk in closet as well as a 4 piece ensuite bath. On the main level, there is a formal living room, dining room and a cozy family room off of the eat-in kitchen. The basement offers a nice recreation room and a good sized den or office, ideal for working from home or a craft room as well as a huge unfinished area for a great workshop or storage area. Outside the fenced yard has plenty of room for the kids to play or have a pool installed. There is lots of room for parking with the large driveway and two car attached garage. (id:19720)
Details Realty Inc.
609 Robert Street
Clarence-Rockland, Ontario
Built in 2018, this 2-storey home is tucked in the heart of Rockland and offers plenty of living space inside and out. With 3 bedrooms, 2.5 baths, and a great backyard, its a solid choice for family living.The main floor welcomes you with a spacious foyer, powder room, laundry, and inside access to the garage. The open living and dining area features recessed lighting, and the kitchen is complete with stainless steel appliances, tiled backsplash, modern fixtures, and a breakfast bar ideal for everyday meals or casual entertaining. Upstairs you'll find three bright and generous bedrooms. The primary suite includes a walk-in closet and a 4-piece ensuite with a soaker tub and separate shower. The lower level is partially finished with large windows and plenty of storage. Outside, enjoy the fully fenced backyard with privacy trees, a patio, pergola, and play structure all on a generously sized lot (128.71 ft x 32.94 ft x 114.41 ft x 36.73 ft) (id:19720)
Royal LePage Performance Realty
447 Roger Road
Ottawa, Ontario
Prime Alta Vista location on a street with multi million dollar homes. Sprawling bungalow with ~2,133 sq ft on the ground level [MPAC], plus a huge mostly unfinished basement. 30 year roof shingles with full roof water guard [specs to be verified by Owner] done July 2023. Spacious kitchen and eating area at the back of the house - opens to a large screened in porch, a covered deck, an open patio, and large pool sized back yard. Living room and Dining room across the front of the house. "L" shaped layout has separate bedroom wing featuring 4 well sized bedrooms. Primary bedroom has a full ensuite. The basement is HUGE with appr. 7.5' height. True double car garage with 2 garage doors, plus laneway for 4 cars. Great project for a renovator. Great "bones". Tremendous potential with very little layout change. Easy to show anytime. The image "Artist New Draft Zoning concept drawing" depicts an example of what the current draft of the proposed New Zoning Bylaw will permit, and may allow multiple side by side attached dwellings with potentially several units per dwelling. Talk to your planner. (id:19720)
RE/MAX Hallmark Realty Group
368 Clearpath Private
Ottawa, Ontario
Be the first to live in this Brand-new Corner End Unit townhouse located in the sought-after community in Kanata North. Facing a future park with NO front neighbours, this bright and stylish home offers three bedrooms and two bathrooms with a thoughtfully designed open-concept second floor featuring soaring 9-ft ceilings and an abundance of large windows. The modern chefs kitchen is complete with Quartz countertops and all Brand-new appliances, while the spacious balcony overlooking the future park creates the perfect space for summer gatherings or quiet relaxation after a long day. Enjoy the convenience of No Carpet throughout all three levels (with the exception of the stairs), making cleaning and maintenance a breeze. With a prime Kanata location close to schools, shopping, and transit, this home combines comfort, function and unbeatable convenience move-in ready and waiting for its first resident! Tenant pays water & sewer, hydro, gas, the rental of tankless hot water heater, AC & Furnace, telephone, cable/internet, grass cutting, snow removal. For all offers, Pls include: Schedule B&C, income proof, credit report, reference, rental application and photo ID. (id:19720)
Right At Home Realty
112 Ellis Avenue
Pembroke, Ontario
Welcome to 112 Ellis Avenue - a charming, detached bungalow in the heart of Pembroke. Sitting proudly on a corner lot, this home greets you with a beautifully landscaped entrance, maintenance-free brick and aluminium board and batten exterior, and a private driveway with space for 2 cars. A stained-glass accented front door adds character and warmth, setting the tone as you step inside. The foyer offers a welcoming space with an open closet. From here, the home opens up on both sides: the bright living room sits to the right with large windows that fill the space w/natural light, while to the left you'll find the heart of the home-the spacious bright kitchen featuring white cabinets. Designed with plenty of cupboard space, and eat-in dining area, this kitchen is both practical and inviting. Down the hall, three spacious and sun-filled beds provide plenty of room to relax, work, or create. A full bathroom completes the main level with comfort and convenience. The living room, hallway, and primary bedroom all feature hardwood flooring hidden beneath the carpet, adding timeless value and future design flexibility. The finished lower level extends your living space, offering a cozy retreat with nicely updated 2-pcs bathroom. Storage cupboards, built-in shelving, and handy laundry folding counter help keep everything organized, while a built-in workbench provides the perfect spot for projects and hobbies. A bonus cold cellar under the garage adds all the extra storage space a family could desire. Step outside to enjoy the fenced backyard, complete with storage shed, and plenty of room for play, gardening, or winding down at the end of the day. Located in the east end of Pembroke, this home keeps you close to everything - grocery stores, shopping, trails, the hospital, and everyday conveniences.*Some images have been virtually staged to help showcase the property's potential and layout. (id:19720)
RE/MAX Hallmark Realty Group
149 Jersey Tea Circle
Ottawa, Ontario
Available November 1, 2025 - Rarely offered executive end-unit freehold townhome with a double-car garage, situated on an expansive irregular corner lot beside a serene forest area. This Richcraft Welland model feels just like a single-family home. Flooded with natural light, the open-concept main floor features hardwood throughout, a cozy gas fireplace, pot lights, and a modern kitchen with a raised breakfast bar, abundant cabinetry, and custom window coverings. Upstairs, enjoy three spacious bedrooms, including a luxurious primary suite with a huge walk-in closet and spa-like ensuite with Jacuzzi tub, plus convenient second-floor laundry. The finished basement offers additional living space for a rec room, office, or gym. This elegant home combines privacy, luxury, and exceptional end-unit convenience. Don't miss this rare opportunity! (id:19720)
Home Run Realty Inc.
4832 Mohrs Road
Ottawa, Ontario
Welcome to 4832 Mohrs Road, a beautifully updated home in the heart of Galetta, where country charm meets modern convenience. Set on a picturesque 1 acre lot, this property offers the peace of rural living while being just steps from the park and community centre, and only a short drive to Ottawa for work, shopping, or dining. Galetta is a hidden gem known for its riverfront scenery, friendly neighbours, and true small-town spirit. This home has been thoughtfully cared for with a long list of upgrades. Enjoy peace of mind with a new well pump (2024), hot water tank owned, electric (2023), new siding (2025), and roof (2014). The furnace (2013) and oil tank provide efficient heating, while the 2016 renovations included new windows, insulation, drywall, electrical, kitchen, and bathroom. Inside, the kitchen is the heart of the home with a granite island, stainless steel appliances, and a stylish microwave hood fan. The spa-inspired bathroom offers granite counters, double sinks, and a heated floor luxury you'll appreciate every day. A spacious lower level awaits your finishing touches, creating even more living space for family or hobbies. Additional highlights include a detached garage, plenty of storage, and a yard perfect for gardening, entertaining, or simply soaking up the country air. Galetta offers more than a home, it offers a lifestyle. Spend your days kayaking, fishing, or exploring scenic trails, and your evenings enjoying a community where neighbours still gather and life moves at a friendlier pace. With its blend of modern updates, timeless charm, and a location that balances peace and convenience, 4832 Mohrs Road is the perfect place to put down roots. (id:19720)
Century 21 Synergy Realty Inc.
3 Longtin Street
Clarence-Rockland, Ontario
Welcome to 3 Longtin in the heart of Bourget! A Custom-Built Country home with city amenities and a 22kw AUTOMATIC WHOLE-HOME GENERATOR! Built in 2024, you'll love the INCREDIBLE FEATURES! Too many to list but they do include a HOT TUB, work shop on concrete slab with power, fire pit with swing and wood shed, oversized deck with CEDAR GAZEBO (metal roof), POND, Celebright lights, 200 amp panel, HRV, high speed internet, humidifier, LG Appliances, OWNED on demand hot water tank, main level laundry, BUNGALOW living possible WITH A LOFT ABOVE, leaf guards on eaves, quiet cul-de-sac, one block from park with splash pad and skate, pie shaped lot, children's play set, sun room, FULLY FINISHED BASEMENT with IN LAW SUITE POTENTIAL (basement bedroom with egress window), stereo wiring in basement, spray foam insulation, hardwood and porcelain floors, ceiling fans in the above grade bedrooms AND THE LIST GOES ON! Ideally located near the Bourget Community Centre, local parks and trails, Mike Dean Local Grocer, dental clinic, Ramigab Resto-Bar, and both elementary and high schools. This property offers the perfect blend of lifestyle, space and location! Welcome home (id:19720)
RE/MAX Affiliates Realty Ltd.
304 Colmar Street
Russell, Ontario
Welcome to 304 Colmar, a bright and spacious 3 bedroom plus office, 2.5 bath single family home in the charming town of Embrun. A warm foyer opens to a bright living and dining area with soaring cathedral ceilings and a cozy gas fireplace. The main level boasts gleaming hardwood and tile floors, large windows that flood the space with natural light, a gourmet kitchen with a generous island, quartz counters and ample cabinetry, as well as a private office, mud room, powder room and a spacious primary suite with walk-in closet and ensuite bath. Upstairs youll find two generously sized bedrooms, a full bathroom and a convenient laundry area. The lower level offers excellent potential for additional living space and storage. Outside, enjoy a fully fenced backyard with a patio deck, perfect for entertaining. Complete with a double car garage, this home blends comfort, style and functionality in a sought-after neighbourhood and family-friendly community. (id:19720)
Engel & Volkers Ottawa
113 Monterey Drive
Ottawa, Ontario
Welcome to 113 Monterey! This 3-bedroom, 1.5-bath home with an unfinished basement is located off Greenbank Road in the family-friendly Leslie Park community. Close to Bayshore Shopping Centre, Algonquin College, Barrhaven, and Britannia Beach, with easy access to Highway 417, transit, schools, parks, and walking paths along Graham Creek. Extremely convenient, with Queensway Carleton Hospital and Bells Corners just a short drive away. The main floor features a tiled entry that opens to hardwood in the living and dining areas, with a convenient kitchen pass-through. Upstairs are three bedrooms and a full bath, while the large unfinished basement provides excellent storage or future potential. The fully fenced backyard includes a stone patio and no rear neighbours thanks to the shared courtyard setting. Available November 1st, with one parking spot included; utilities extra. (id:19720)
Coldwell Banker First Ottawa Realty




