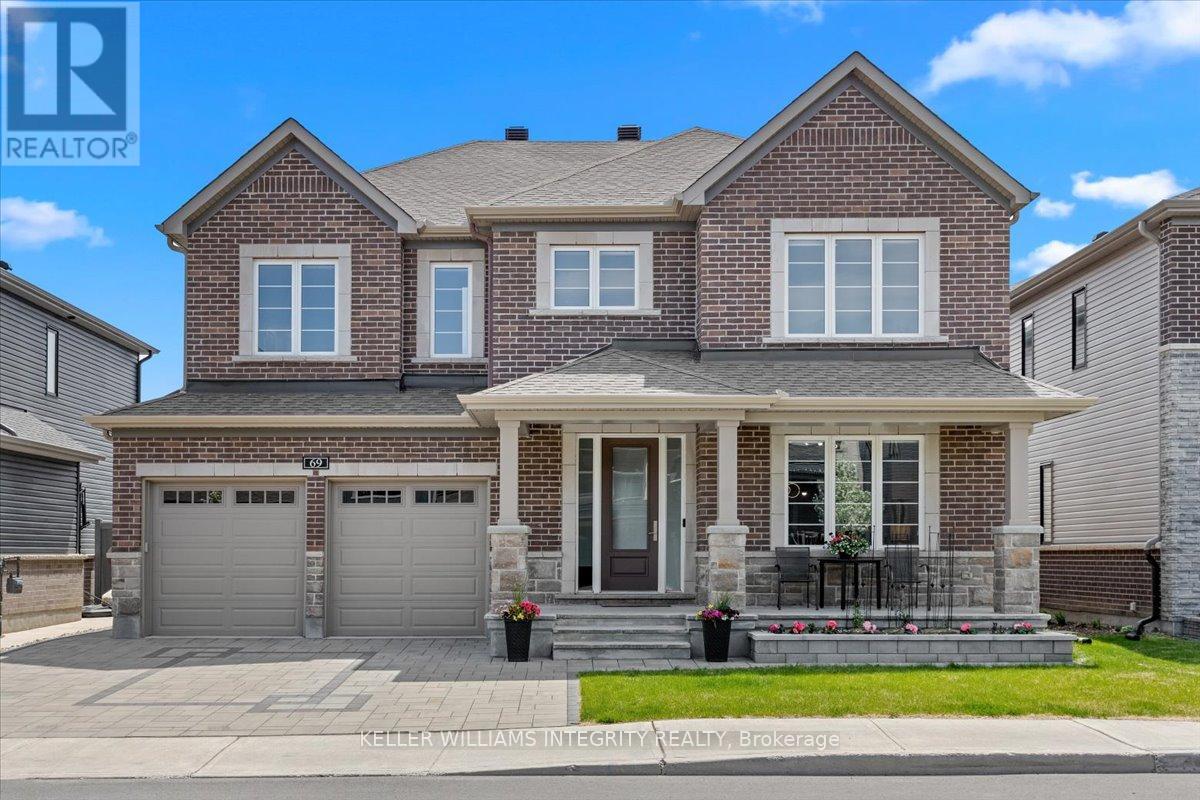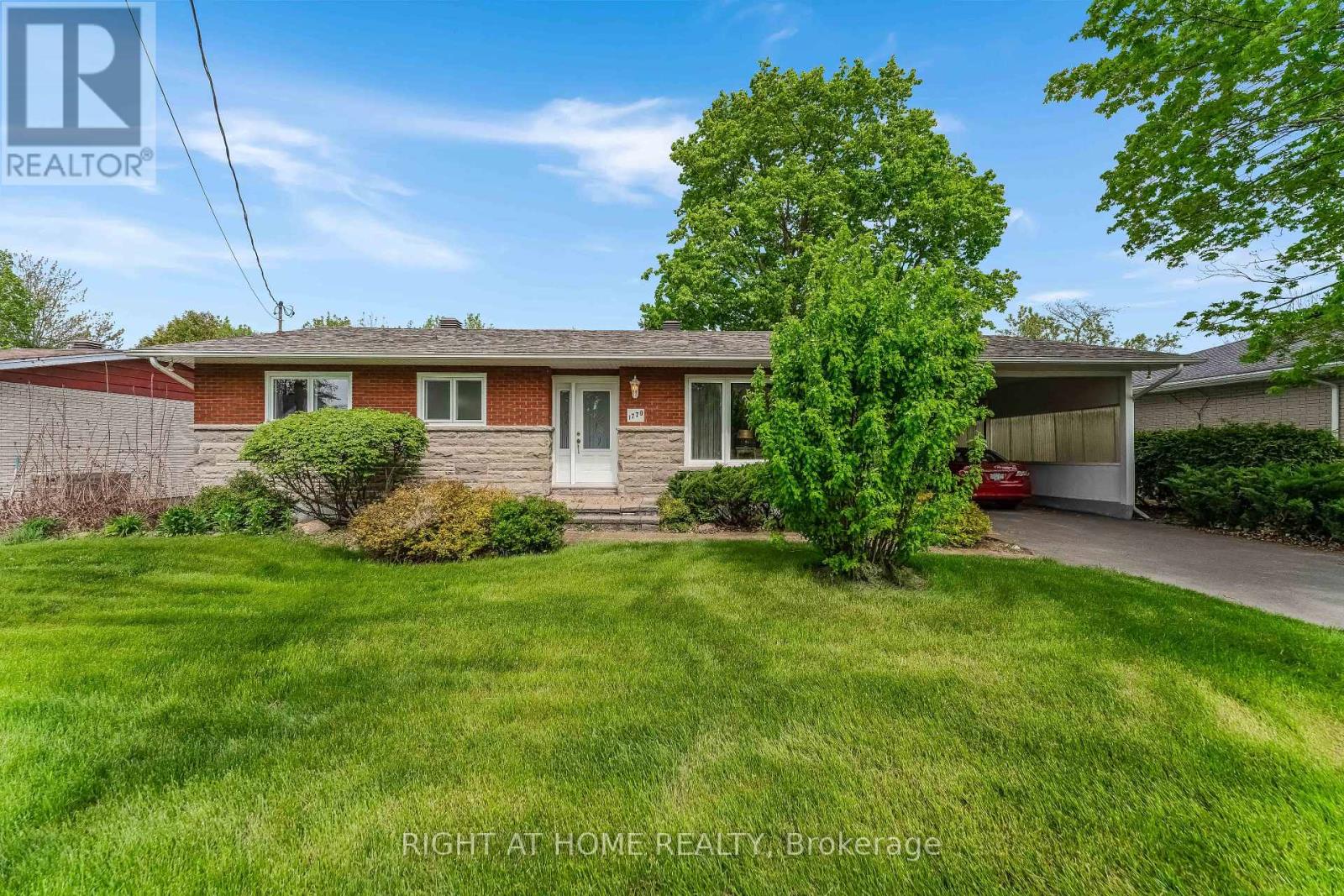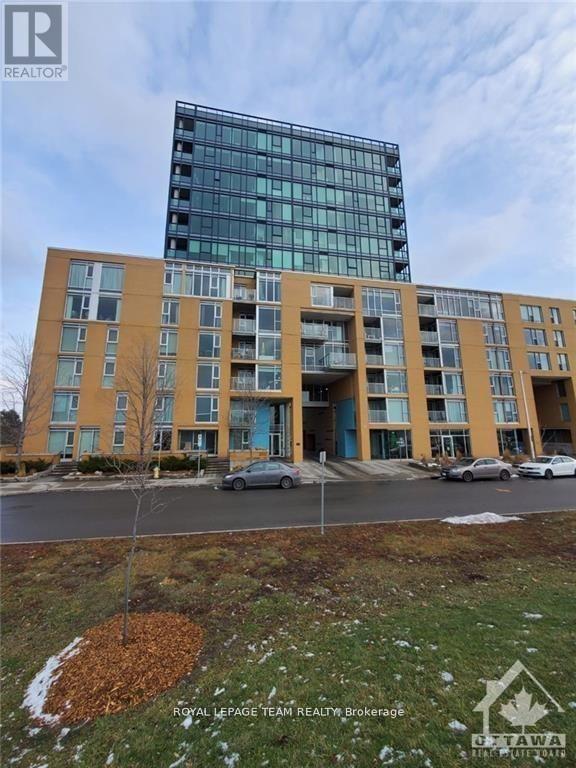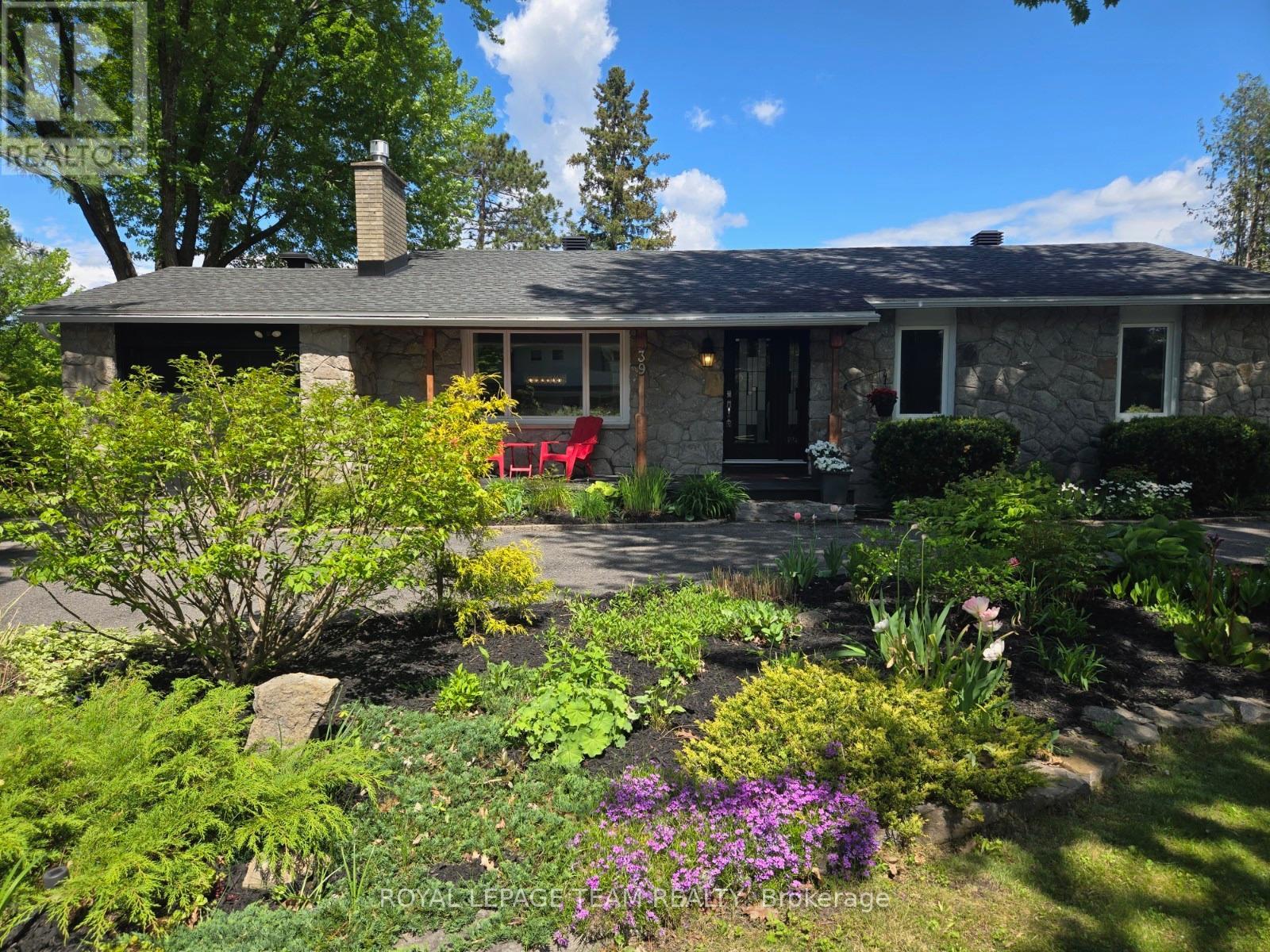Ottawa Listings
69 Ascari Road
Ottawa, Ontario
Welcome to this 4-bedroom, 4-bathroom Redwood model, built by Minto, located in the heart of Manotick. Designed to blend modern elegance with family-friendly functionality, this home features energy-efficient systems and smart home technology for comfort and long-term savings. Step inside to a bright, open-concept main floor where the living, dining, kitchen, and great room flow seamlesslyideal for entertaining or family living. Oak hardwood floors, ceramic tiles, designer light fixtures (2025), and custom finishes add warmth throughout. The gourmet kitchen offers 10-foot ceilings, a chimney-style hood fan, quartz countertops, a tile backsplash, premium cabinetry, a waterfall-edge island, and a walk-in pantry. Oversized windows flood the great room with natural light . Upstairs, a versatile loft offers space for a home office, playroom, or reading nook. The primary suite features a walk-in closet and spa-inspired ensuite with double vanities, soaker tub, and glass-enclosed shower. The second bedroom has its own walk-in closet and private 3-piece ensuite, while bedrooms 3 and 4 are connected by a Jack and Jill bathroom with separate vanities, walk-in closets, and a private sliding door. Enjoy outdoor living in the fully fenced, professionally landscaped backyard (2023) with interlock (2023), perfect for gatherings or relaxation. Additional highlights include a widened interlock driveway, an upgraded horizontal gas fireplace, an insulated garage (walls and door), a 40-amp 220V EV-ready outlet, one-piece modern toilets throughout, and upgraded easy-to-turn door handles. Nestled on a quiet, family-friendly street, this home is steps to parks, trails, and green spaces, and just minutes from Manotick Village's shops, cafes, restaurants, schools, and the Rideau River. Enjoy the perfect balance of tranquil living and urban convenience with easy access to downtown Ottawa. (id:19720)
Keller Williams Integrity Realty
1770 Chene Street
Clarence-Rockland, Ontario
Charming All-Brick Bungalow in Prime Downtown Location! Nestled on an expansive and exceptionally private lot, this solid 1964 (approx.)-built bungalow offers timeless character and incredible potential. Featuring 3+1 bedrooms, 2 full bathrooms, and a convenient carport, this home is perfect for those seeking space, location, and the opportunity to make it their own. Step inside to discover a spacious living room with a classic 1960s ceiling adorned with elegant crown molding, adding a touch of vintage charm. The layout includes a functional kitchen, a finished basement with additional bedroom and cold room, and ample storage throughout. While in need of modernization, this home's sturdy construction and unbeatable downtown location, just steps from all schools, shopping, and amenities make it a rare find. Don't miss your chance to bring new life to this well-loved property! (id:19720)
Right At Home Realty
297 Mojave Crescent
Ottawa, Ontario
Spacious, fully finished and move in ready! Check out this well maintained 3 bedroom + loft, 3.5 bathroom semi-detached home in Stittsville's sought after Jackson Trails. Main level features 9 foot+ ceilings throughout, hardwood flooring and modern open concept living. Walking in you're greeted with a large front foyer with bright and spacious living spaces. The kitchen includes plenty of counter space, tall cabinets, undermount lighting and stainless appliances. A large living room with cozy gas fireplace, dining room, powder room and mud room leading to the garage complete the main space. Upstairs features 3 generous sized bedrooms and a versatile loft that could be converted to a 4th bedroom, office or upper family room. Bonus 2nd floor laundry room with plenty of storage space. The primary bedroom retreat includes a spa like ensuite bathroom with walk in shower and soaker tub. Fully finished lower level features large windows for plenty of natural light and built in speakers perfect for your future movie theatre. An additional full bathroom and storage space complete the lower level. The landscaped backyard is fully fenced and includes a 12 x 11 foot deck, pergola and natural gas hook up, perfect for BBQ and patio season. Great location! Walking distance to parks and playgrounds, St Stephen Elementary School, close to shopping, restaurants and all the amenities Stittsville has to offer! Minimum 24-hour irrevocable on offers as per form 244. Schedule B (handling of deposit) to be included with offers. Hood Q report and Feature Sheet attached to listing. Washer and Dryer 2024, Front interlocking 2019 (side by side parking), Most backyard landscaping 2023. Tartan Magnolia model approx. 2194 sqft of living space as per builders floor plan. (id:19720)
RE/MAX Hallmark Realty Group
2030 Vincent Street
Ottawa, Ontario
Thoughtfully renovated and meticulously maintained, this exceptional 2-storey home offers remarkable functionality and style. Pride of ownership shines both inside and outside this home! The inviting foyer leads to a bright, adaptable main floor featuring hardwood throughout and a flexible layout. The expansive open-concept living and dining area - currently serving as the primary living space - flows seamlessly into a rear family room with patio doors and backyard views, currently used as the dining area. The modern kitchen boasts stone countertops, a coordinating backsplash, and a moveable island, opening into a multipurpose room that easily transitions into an office or dining space. Upstairs, the extended layout includes a spacious primary retreat with vaulted ceilings and a luxurious five-piece ensuite. Two more bedrooms- one with its own ensuite and a den complete the upper level. The finished lower level offers a movie room, a games area with a gas fireplace, and a full bathroom, ideal for entertaining or relaxing. The backyard is a true private escape with dual decks, interlock patio, stone walkways and a refreshing above-ground 15ft saltwater pool- all framed by mature hedges. Other features include natural gas bbq connection, 12ftx9ft storage shed, extensive landscaping, rear access to garage and more! Ready to welcome its next chapter, this home is truly move-in ready. (id:19720)
Royal LePage Performance Realty
131 - 1299 Bethamy Lane
Ottawa, Ontario
Welcome to this bright and spacious 3-bedroom, 2-bathroom home, offering an ideal blend of comfort and convenience. Flooded with natural light, this home features a private, fully fenced backyardperfect for relaxing or entertaining. Enjoy the ease of one dedicated parking space along with plenty of visitor parking for guests. Located in a prime area close to all amenities, public transit, parks, schools, and quick access to the highway, this home is perfect for families, first-time buyers, or investors alike. (id:19720)
Keller Williams Integrity Realty
68 Gardenpost Terrace
Ottawa, Ontario
Welcome to this beautiful Minto Laguna model townhouse, offering 3 bedrooms and 3 bathrooms in sought-after South Chapel Hill, Orléans. The main floor features a spacious foyer, pristine hardwood flooring, and an attractive two-tone kitchen with quartz countertops, stainless steel appliances, a pantry, and a cozy gas fireplace. The space is flooded with natural light throughout. Upstairs, you'll find a conveniently located laundry room with custom shelving and storage, as well as a generous primary bedroom complete with a walk-in closet and an ensuite bathroom. The ensuite showcases a stylish walk-in shower with large dark tiles and a built-in niche. The finished lower level offers additional living space, extra storage, and includes a rough-in for a future bathroom. This home is situated on a PREMIUM LOT, backing onto a walking path that offers added privacy from rear neighbours. With summer just around the corner, future owners will love the fully fenced yard, raised deck, and gazebo with a privacy screen. In proximity to shopping, schools, public transit, be sure not to miss this opportunity. (id:19720)
Century 21 Synergy Realty Inc
410 - 200 Lett Street
Ottawa, Ontario
Flooring: Tile, Deposit: 6000, Flooring: Hardwood, Watch Bluesfest and spectacular fireworks at Parliament right from your living room! Panoramic views of the west, north and east of LeBreton Flats, Ottawa River, Gatineau, Chaudiere Falls, Parliament Hill, all can be seen through the floor to ceiling windows in the living area and master bedroom. LEED Certified building and location has so many conveniences with barbecue area on the 6th floor for summer entertaining along with a fully equipped party room. Indoor gym with sauna and access to outdoor patio. Walking distance to the War Museum, LRT Station and great walking/biking along the TransCanada Trails. The largest bike storage you'll ever see!! Car wash available for use in the inground parking. Unit parking spot is conveniently located within steps from access to elevator. The building has a recycling room along with a garbage shoot on each floor. Large kitchen with over sized island a topped with granite counters makes cooking a pleasurable environment. Rent it for the view! The landlord prefers no pets due to medical reasons. (id:19720)
Royal LePage Team Realty
33 - 243 Thistledown Court
Ottawa, Ontario
Welcome to this inviting, low-maintenance condo-townhouse in Barrhaven! Offering a high-functioning layout with 3 bedrooms and 2 full bathrooms. Well-maintained by the same owner for 30 years, this home features a finished basement with a rec room, laundry, office space/non-conforming 4th bedroom, and an additional full bathroom (2025). The outdoor area is a standout feature, offering a bright, sunny space with an easy-care turfed lawn (2023), fully fenced, and a convenient storage shed. Comes with one owned parking spot (43) directly in front. Located in a family-oriented neighborhood, this home is steps from parks, schools, and local amenities, making it ideal for families seeking a friendly and convenient community. Well cared for and move-in ready with an exceptionally well-run condo board. Fence 2015, Roof 2016, Fridge 2019, Furnace/AC 2023 (rental details in attachments). Status certificate available on request. OPEN HOUSE SUNDAY MAY 18 2pm-4pm (id:19720)
Royal LePage Team Realty
58 Castlebeau Street
Russell, Ontario
**OPEN HOUSE SUN MAY 18, FROM 10-12** **Some photos have been virtually staged** Welcome to your dream home - this beautifully updated bungalow has been renovated from top to bottom and is ready for you to move in and enjoy. Step into an inviting and sunny open-concept main floor that seamlessly blends the living, dining, and kitchen areas, complete with patio doors leading to your private backyard. The stunning kitchen is the heart of the home, featuring modern finishes, stylish cabinetry, and ample counter space, perfect for everyday living and entertaining. You'll find three spacious bedrooms and a full bathroom on the main level, offering comfort and functionality for the whole family. The finished lower level offers incredible bonus space with a cozy family room, three additional bedrooms, and a second full bathroom, ideal for guests, a home office, or growing families. The layout is perfectly suited for a secondary dwelling or in-law suite, offering amazing potential for multigenerational living or added income. Step outside to a partially fenced yard with a deck perfect for summer BBQs and relaxing evenings. All this in an amazing Embrun location, close to parks, schools, and all local amenities. Don't miss this turnkey gem! (id:19720)
Exit Realty Matrix
39 Cramer Drive
Ottawa, Ontario
Welcome to 39 Cramer Drive, a meticulously maintained 3+1bedroom bungalow on a treed corner lot in the Sheahan Estates/Trend Village /Arlington Woods area. A circular driveway and covered porch greet you upon entrance. The open-concept kitchen, living and dining area offer a perfect blend of elegance and practicality for entertaining and daily living. The gorgeous kitchen is truly the heart of this home with its extensive pot lighting, expansive kitchen island with skylight offering natural task lighting in addition to the chandelier, granite counters, pullout pantry, pullout shelves, 3 sets of pot drawers, making it the ideal space for hosting family and friends. There are 3 good-sized bedrooms on the main level, with a 4pc ensuite in primary bedroom and an additional 4pc bathroom. On the lower level you will find a spacious recreation area with ample pot lighting that offers an additional space for variety of uses. A beautiful deck is located at the back of the home perfect for the warmer days ahead, and there are generous yards on both sides of the property. In addition, there is a large area of green space at the rear of Cramer Drive. Access to great schools, parks, 416/417, shopping, and much more. (id:19720)
Royal LePage Team Realty
98 Menard Street
Russell, Ontario
**OPEN HOUSE SUN MAY 18, FROM 2-4PM** Welcome to Your Dream Home! This beautiful two-storey home offers a bright and inviting layout designed for both comfort and style. Gather with loved ones in the elegant dining room, unwind in the warm and welcoming living room, or create memorable meals in the chefs kitchen, complete with sleek stainless steel appliances, stunning finishes, and a charming eating area. The main floor also features a sunlit family room, offering a cozy space to relax. Upstairs, you'll discover 4 spacious bedrooms and 2 bathrooms, including a serene primary suite with a luxurious ensuite that feels like your own private retreat. The fully finished lower level extends your living space with a large recreation room, a fifth bedroom, an additional bathroom, and plenty of storage. Step outside to your backyard oasis, which backs onto a tranquil trail. Enjoy the beauty of the surrounding nature and the privacy of your expansive yard, a perfect setting for outdoor activities or peaceful moments. This home seamlessly blends elegance and serenity, ready to welcome you home. (id:19720)
Exit Realty Matrix
56 Centre Street
Edwardsburgh/cardinal, Ontario
Nestled on a generous lot on the edge of town, this charming family home offers a harmonious blend of classic charm and modern comforts with extensive renovations made over time. The welcoming front porch, to enjoy morning coffee &/or evening cocktails; leads into a generously sized eat-in kitchen, featuring rich oak cabinetry and a versatile island. Adjacent to the kitchen, you'll find a spacious laundry room and a convenient 2-piece bathroom with ample space to add a shower if desired. Beyond the laundry area, discover additional storage space with a loft, offering flexibility for your needs. The expansive open-concept living and formal dining area is bathed in natural light, thanks to large windows and patio doors. A cozy pellet stove adds warmth and ambiance, making this space perfect for both relaxation and entertaining. The main entrance opens to a beautiful original staircase! Upstairs, the primary bedroom offers generous proportions with a sizeable closet, while the secondary bedrooms also present ample space, each featuring oversized closets. The main 4-piece bathroom boasts a large jacuzzi tub and a walk-in linen closet. Throughout the home, enjoy the ease of carpet-free flooring. Set back from the street, this property spans half an acre, a perfect blank canvas for gardening enthusiasts or those seeking a private outdoor retreat. Located in the growing community of Spencerville, this home offers convenient access to highway routes, making it ideal for commuters. Enjoy proximity to essential amenities, including a gas station, LCBO, village pantry, nutrition store, hardware store, and bar & grill. The community hosts numerous events throughout the year, allowing you to truly play where you live. This estate sale is being sold "as is." Recent updates include a new furnace installed in 2020 and a durable metal roof added in 2023. (id:19720)
RE/MAX Affiliates Realty Ltd.













