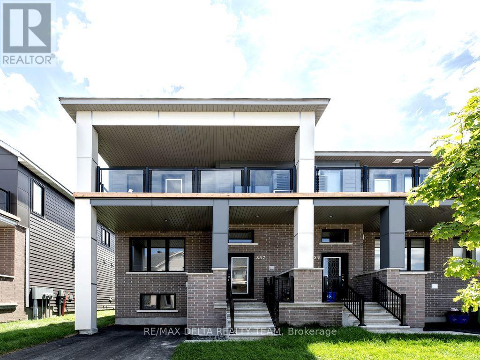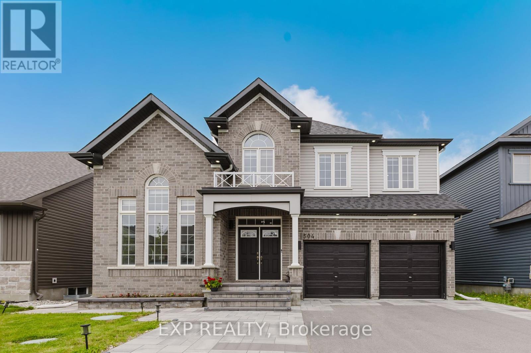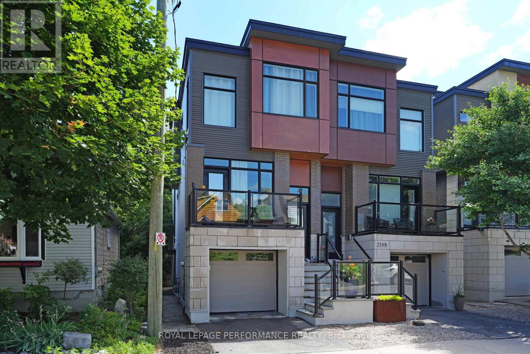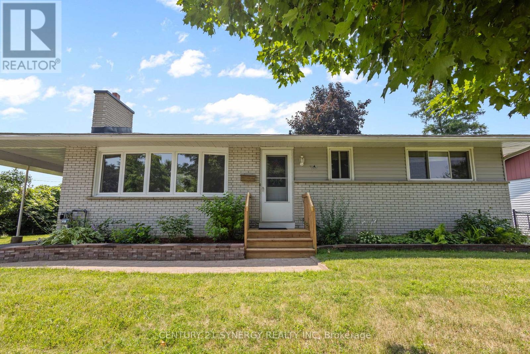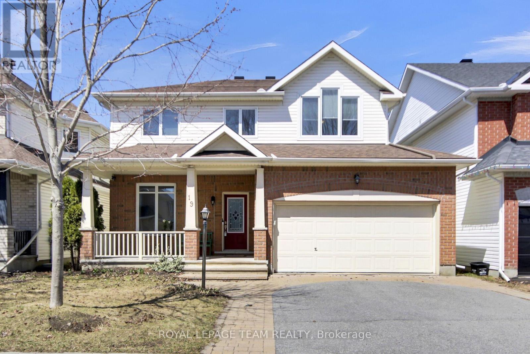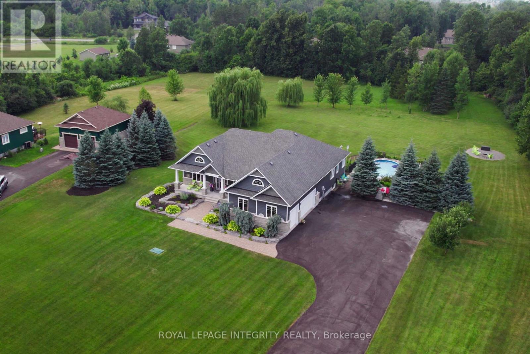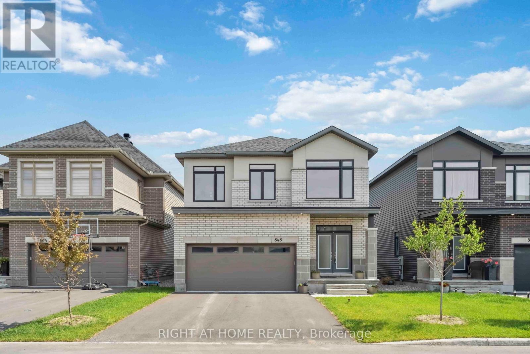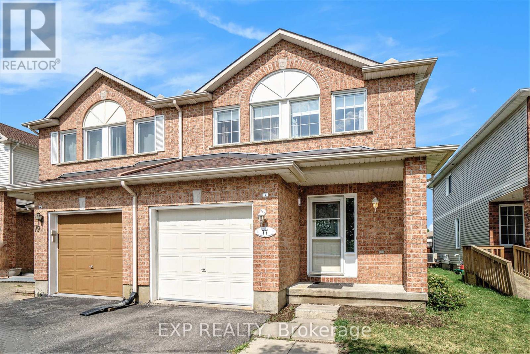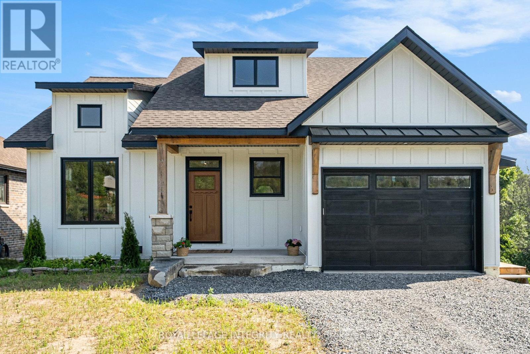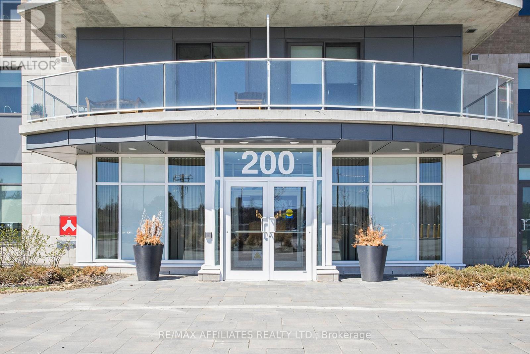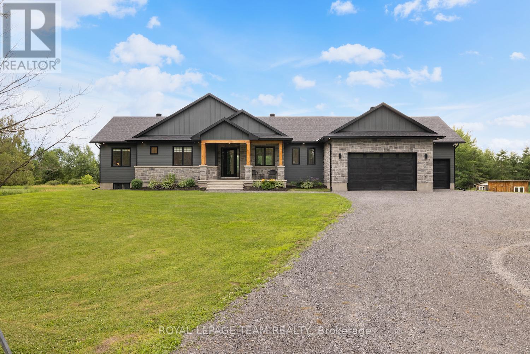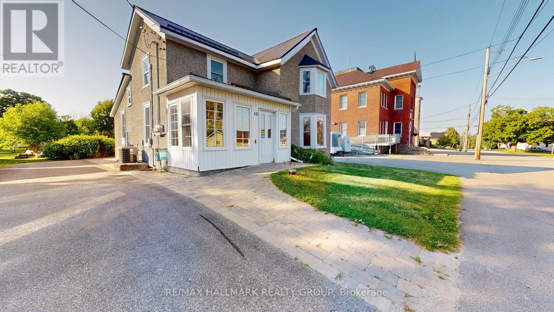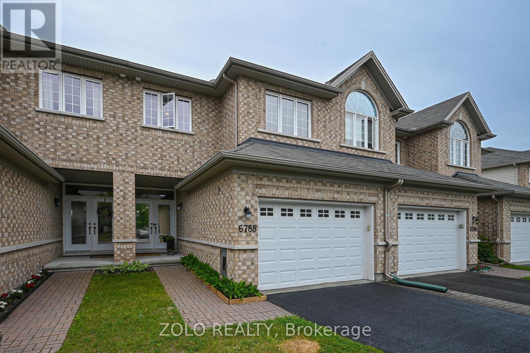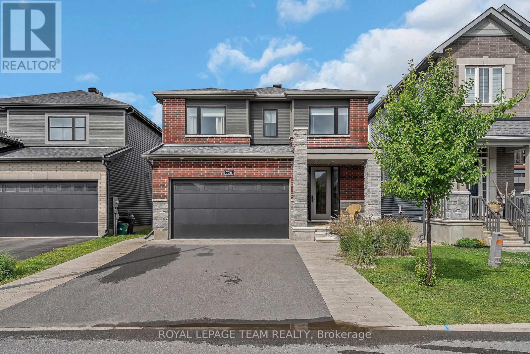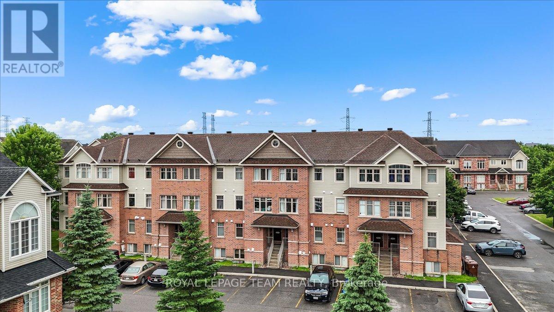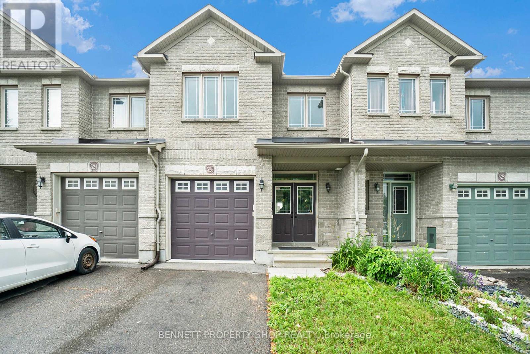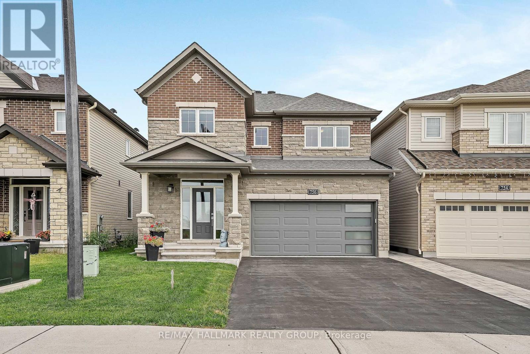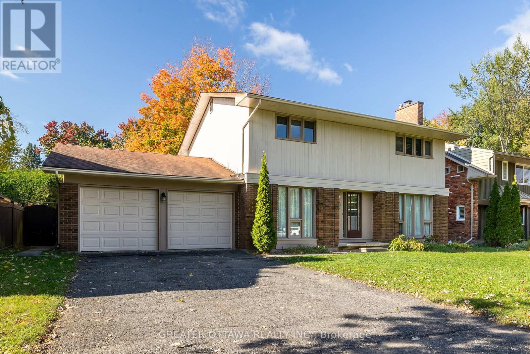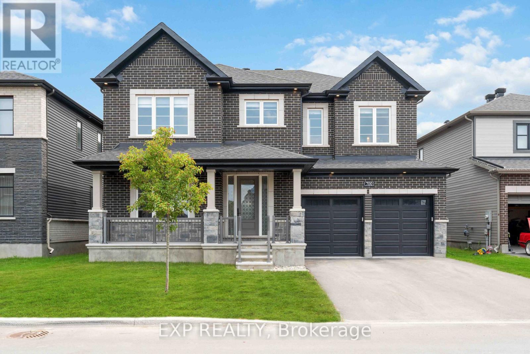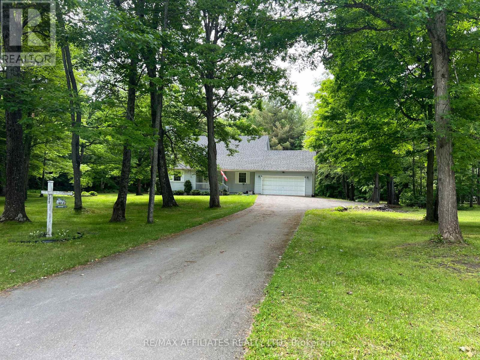Ottawa Listings
337 Catsfoot Walk S
Ottawa, Ontario
Welcome to Your Elegant New Home Ideal for First-Time Buyers and Savvy Investors! Step into this beautifully designed residence that perfectly balances style, comfort, and functionality. With its modern layout and thoughtful upgrades, this home is a true haven for everyday living and effortless entertaining. The open-concept main level is bathed in natural light from soaring windows, creating a warm and inviting ambiance. At the heart of the home is a stunning kitchen that flows seamlessly into the expansive great room, the perfect space for cozy family evenings or entertaining guests. Upstairs, retreat to the luxurious primary suite, complete with a walk-in closet, elegant ensuite, and private balcony, the ideal spot for morning coffee or evening relaxation. A second generously sized bedroom and a stylish full bathroom offer comfort and privacy for family members or guests. The fully finished basement adds exceptional versatility, featuring an additional bedroom with a walk-in closet, a full bathroom, and two large storage rooms to keep your home organized and clutter-free. Further highlights include tandem parking for two vehicles, a dedicated storage locker for seasonal essentials, and carpet-free flooring throughout for easy maintenance. This is more than a home its a lifestyle defined by modern elegance, comfort, and convenience. Welcome home! (id:19720)
RE/MAX Delta Realty Team
504 Albert Boyd Private
Ottawa, Ontario
Welcome to luxury living in the heart of Carp! Located in one of Carps most desirable communities, just 10 minutes to Kanata, close to HWY 417, and the famous Carp Market, this home blends luxury, function, and family comfort in a peaceful, convenient setting. This stunning home offers over 4,500 sq ft (including basement) of elegant, family-friendly space, beautifully finished from top to bottom including a fully finished basement with a full bath, perfect for entertaining or extended family living. Step through the grand entrance to discover a main floor home office with vaulted ceilings, formal living and dining rooms with coffered ceilings, and a gourmet chefs kitchen featuring high end S/S appliances, a large island, and sunny breakfast area all overlooking the spacious family room with cozy fireplace. Upstairs, retreat to the massive primary suite with a sitting area, his & hers walk-in closets, and a spa-inspired ensuite with a jetted tub. Three additional bedrooms each have access to their own ensuite, including a Jack & Jill bath for ultimate convenience. The finished basement expands your living options with additional bedroom, a full bathroom, and a versatile recreation or theatre space with a wet bar area including sound absorption insulation ideal for entertainment or guests. Enjoy resort-style outdoor living with interlocked front and backyards, low-maintenance artificial turf, and a fenced backyard perfect for kids, pets, and summer gatherings. Don't miss your chance to own this exceptional property! (id:19720)
Exp Realty
A - 239 Fairmont Avenue
Ottawa, Ontario
Experience contemporary urban living in this stunning semi-detached home, ideally located between the sought-after neighborhoods of Civic Hospital and Hintonburg. Crafted by renowned builder Gallivan Developments, this sun-drenched 3-bedroom, 4-bathroom residence offers over 2,230 sq ft of refined living space. Step inside to discover a thoughtfully designed open-concept floor plan featuring a stylish island kitchen with granite countertops and high-end appliances. Natural maple hardwood floors flow throughout, complemented by striking architectural details including open staircases, glass walls, and brushed steel railings. Enjoy the outdoors from any of the three private balconies-including a rooftop retreat perfect for entertaining, unwinding and taking in the sunsets or Canada Day fireworks. Soaring 9-ft ceilings, a cozy gas fireplace, and indoor garage parking further elevate this homes appeal. Bonus: a legal accessory dwelling with separate exterior access currently generates $1,400/month from a single tenant. Alternatively, it can be seamlessly reintegrated into the main home as an expansive recreation or media room. Steps away from amazing Princess Margriet park where you can walk the dog and play pickleball! (id:19720)
Royal LePage Performance Realty
20 Parkside Crescent
Ottawa, Ontario
Welcome to 20 Parkside Crescent Your Perfect Bungalow Retreat! Nestled on a quiet crescent with no rear neighbours, this charming 3-bedroom, 2-bathroom bungalow offers the perfect blend of comfort and privacy. The main level features a bright, open-concept living and dining space filled with natural light, a kitchen with plenty of storage, and three well-sized bedrooms.The fully finished lower level offers a spacious family room, a second full bathroom, and additional versatile space perfect for a home office, gym, or guest suite. Step outside to your private backyard oasis, where mature trees and no rear neighbours provide ultimate tranquility for relaxing or entertaining. Located in a desirable neighbourhood close to parks, schools, and all amenities, this home is ideal for families, down-sizers, or anyone seeking single-level living without compromise. Don't miss your chance to call 20 Parkside Crescent home! (id:19720)
Century 21 Synergy Realty Inc
241 King Street
Carleton Place, Ontario
A MODERN & SPACIOUS TOWNHOME BUILT BY PREMIUM BUILDER BRIGIL IN THE HEART OF CARLETON PLACE! Welcome to this beautifully maintained 3 bedroom & 2.5 bath home, offering the perfect blend of comfort and convenience. Step inside to a bright, open-concept main level designed for modern living. The kitchen is the heart of the home, complete with stainless steel appliances, ample cabinetry, quartz counters and a large breakfast bar perfect for casual dining or entertaining. The combined living and dining areas have a stylish tiled gas fireplace for nights in, as well as large windows and patio doors that lead directly to the rear yard. A main floor powder room and inside entry from the attached garage adds extra convenience. Upstairs, you'll find a spacious primary retreat and a private 3-piece ensuite bathroom. 2 additional bedrooms share a luxurious 5-piece main bath, complete with double sinks, a soaking tub, and a separate shower. The second-floor laundry room adds everyday practicality, equipped with an upgraded washer and dryer. The lower level expands your living space with a huge finished recreation room, offering endless potential for a home gym, media room, or game space. The fully fenced rear yard features a raised deck, garden beds and many privacy trees; Ready for your summer projects or peaceful evenings outdoors. Outside enjoy the extended landscaped driveway and 3 car parking. Nestled in a quiet, family-friendly neighbourhood, this property is just minutes from parks, schools, and local amenities, giving you the best of small-town living with easy access to everything you need. This property offers the perfect blend of space, style, and convenience, an exceptional opportunity in Carleton Place! 24 Hour Irrevocable on All Offers. (id:19720)
Exp Realty
19 Athena Way
Ottawa, Ontario
Nestled on a quiet, family-friendly street, this 4+1 bedroom, 3 bathroom home is just a short walk from a park and several elementary schools. Inside, you'll find a separate living room at the front of the house that offers a peaceful space and a wonderful spot for a Christmas tree. Continuing down the hall, you'll find a formal dining room that connects to a welcoming kitchen. The kitchen is equipped with quartz countertops and a convenient eating area, and it overlooks the family room, complete with a cozy gas fireplace. The main level also includes a powder room, a laundry, and a den ideal for those who work from home. Upstairs, the spacious primary bedroom includes a large walk-in closet and a generously sized 4 piece en-suite with a corner soaker tub. The second floor also offers three additional bedrooms and a main 4 piece bathroom. The fully finished basement provides even more living space, featuring an expansive family room and another surprisingly large bedroom. Outside, you can enjoy a deck in the fully fenced backyard. Recent updates include fresh paint throughout and new carpets on the second level. (id:19720)
Royal LePage Team Realty
150 Ashton Creek Crescent
Beckwith, Ontario
This stunning property offers a luxurious living experience on a beautifully landscaped 1.5-acre lot. The home boasts four spacious bedrooms and four well-appointed bathrooms with heated floors, providing ample space for comfortable living. The main level features elegant hardwood floors, creating a warm and inviting atmosphere. A versatile den offers the potential to be converted into a fifth bedroom, catering to various lifestyle needs. The property also includes a three-car oversized garage, providing plenty of space for vehicles and storage. The walk-out basement is a standout feature, complete with its own full apartment, offering versatility for guests, extended family, or rental income potential. The apartment has a separate entry from the garage, ensuring privacy and convenience. The entire home is bright and beautiful, filled with natural light. Recent upgrades include a new furnace and air conditioning system installed in November 2024, and a new water heater installed in 2024, ensuring modern efficiency and comfort. The professionally landscaped grounds are meticulously maintained with an irrigation system, ensuring lush greenery year-round. Outdoor amenities include a refreshing swimming pool and a cozy fire pit area, perfect for entertaining and relaxation. (id:19720)
Royal LePage Integrity Realty
36 Beverly Street
Ottawa, Ontario
The VERY BEST of both worlds! A STUNNING FULLY renovated bungalow on an exceptional double lot that is 100' x 150' with NO front or rear neighbours! Backing onto a lush forest & Poole Creek; this is the ideal location within an exceptional community! With OVER 200k spent in the last year these sellers hired the best of the best who truly take pride in their workmanship & it shows! This 3-bedroom, 3 bath home offers features such as site-finished hardwood floors, smooth ceilings, updated lighting, brand-new kitchen with quartz counters, subway tile backsplash, shaker cabinetry, everything you would find in a brand-new home & SOOO much more! The spacious living room includes a new top of the line gas fireplace and flows easily into the 400 sq ft cedar sunroom for year-round enjoyment that you will LOVE! The large primary offers an updated 2 piece ensuite & a double closet! 2 additional bedrooms on the main floor share an amazing gorgeous fully renovated bathroom with all the trendy finishes! The lower level offers a home theatre, wet bar, games room, laundry, renovated 4-pc bath, could be used as in-law or income suite potential with a separate entrance. Enjoy total privacy in the landscaped backyard oasis, just steps from shops, parks, and transit. Updates: Kitchen (2025), Bathrooms (2025), Flooring (2025), Closets (2025), Lighting (2025), Landscaping (2025); Shed (2024), Interlock (2024); Windows (2018); Roof (2017) with enhanced "Liquaroof" (2025) A truly rare offering! Check out the video! (id:19720)
RE/MAX Absolute Realty Inc.
848 Beckton Heights S
Ottawa, Ontario
4 Bed + (1 Office room on Main floor), 3.5 Bath has been extensively upgraded top to bottom. Featuring 3465 sqft of space with soaring 9ft ceilings , jack & Jill bath, main floor office, finished bath & bed, 200amp for electric charging. Open concept main floor features hardwood, grand windows & lots of natural light. Stairs are hardwoord with 2nd floor complete Hardwood flooring. The large contemporary kitchen, upgraded cabinetry, quartz surfaces, stainless steel appliances overlooks the Eating area, family room, & backyard. Upstairs, the master suite has a large walk-in closet & luxury en-suite with soaker tub, oversized shower & double sinks. The other 4 large bedrooms with additional 2 bath's. Lower Level includes large rec room, with tons of storage & another spacious bedroom & bathroom! Fantastic location close to Transit, Lots of Schools, a variety of shopping choices. Less than 20 mins to NDHQ Carling & Kanata IT Sector and so much more - Picture are new but video is older from 2023. (id:19720)
Right At Home Realty
77 Palmadeo Drive
Ottawa, Ontario
Welcome to 77 Palmadeo Drive, a Richcraft-built, rare End-unit townhouse on a premium lot with NO FRONT or REAR neighbours, offering exceptional privacy and over 1,950 sq ft of finished living space in the heart of Barrhaven. This beautifully maintained 3-bedroom, 3-bathroom home features a bright open-concept layout with hardwood floors, a cozy gas fireplace, and a modern kitchen with stainless steel appliances and ample cabinetry. The spacious primary bedroom offers a walk-in closet and a 4-piece ensuite, while the upper-level laundry adds everyday convenience. The fully finished basement includes a large recreation room and ample storage, ideal for entertaining or working from home. A 2021-installed home comfort system(includes Furnace, AC, Air Cleaner, Humidifier, and Thermostat) enhances comfort year-round. This is your opportunity to own an end-unit in a family-friendly neighbourhood with outstanding lot privacy. (id:19720)
Exp Realty
1473 Bryson Lane
Ottawa, Ontario
Open House Sunday September 7th 2-4pm.Tucked away at the end of a quiet, tree-lined cul-de-sac, this 3-bedroom, 3-bathroom condo townhome with low condo fees, offers that rare city feeling: privacy, calm, and space to breathe. Inside, the layout is simple and smart. Updated flooring runs through the main level and the living room, anchored by a wood-burning fireplace with updated surround, making it feel both open and cozy. The kitchen and spacious dining room connect easily to the outdoor balcony, with room to host, unwind, or just enjoy your morning coffee in peace. Upstairs, skylights bring in soft natural light, and all three bedrooms feel tucked away and serene. The second level includes a full bath, linen storage, and a spacious primary bedroom set apart from the other 3 bedrooms with its own 4-piece ensuite. Downstairs, the walkout lower level adds flexibility for a work-from-home space or an additional living room, plus a powder room, laundry room, storage space, garage entry, and direct access to your private treed patio. With three distinct outdoor sitting areas: a deck off the living room, a balcony off the dining room, and a fenced-in patio below, there's space to catch the sun, find the shade, or escape with a good book. Set in the Sawmill Creek pocket of Blossom Park, you're just steps to the Sawmill Creek Trail and Duck Pond, and minutes from groceries, South Keys, neighbourhood parks, and transit on Bank Street. Whether it's your first place or a fresh start, this is a home that makes everyday living feel just a little more peaceful, right in the heart of it all. (id:19720)
Royal LePage Team Realty
2 - 29 Whittlers Cove Lane
Rideau Lakes, Ontario
Stunning Custom-Built Bungalow with Walk-Out Basement overlooking Upper Rideau Lake. Welcome to your dream lakeside retreat! This brand-new custom bungalow offers refined living with access to the waters of Upper Rideau Lake and the Big Rideau. Thoughtfully designed with top-quality finishes throughout, this home features rich hardwood flooring on the main level, a built-in coffee bar for effortless mornings, and three walkouts that showcase breathtaking lake views from nearly every angle.The open-concept layout combines luxury and comfort, ideal for entertaining or simply relaxing in natures tranquility. The fully finished walk-out basement adds exceptional living space, complete with elegant luxury vinyl flooring and seamless access to the tranquil back yard. Located just minutes from the charming village of Westport, Ontario, you'll enjoy boutique shopping, dining, and a vibrant community all while immersed in the natural beauty of the Rideau Lakes region. Whether you're looking for a full-time residence or a luxurious seasonal getaway, this rare offering blends modern craftsmanship with the best of lakeside living. Annual Homeowner Association Fees for private road maintenance, road snow removal, common area grass cutting, insurance & annual POTL/Condo fee of $712.46 (2024). Landscaping and finishing will be complete before occupancy. Comes with a 7 Tarion Warranty and Pre Delivery Inspection. Taxes not yet assessed. (id:19720)
Royal LePage Integrity Realty
1207 - 200 Inlet Private
Ottawa, Ontario
OPEN HOUSE SUNDAY SEPTEMBER 7 2:00 - 4:00 Fireworks from your balcony? Yes, please! Welcome to the ultimate lifestyle condo where the Gatineau Hot Air Balloon Festival, Canada Day fireworks and Snowbird flyovers are part of your personal skyline. No crowds, no traffic, just front-row seats from your very own 12th-floor private balcony. With unobstructed western exposure, soak in spectacular sunsets over the Ottawa River and Petrie Island, and let natures daily show be your new evening ritual. Step inside this beautifully upgraded 1-bedroom condo and experience the perfect fusion of modern design and serene living. The open-concept layout is bathed in natural light thanks to floor-to-ceiling windows, creating a warm and welcoming ambiance from the moment you enter. Rich hardwood and ceramic tile flooring flow throughout, while the modern kitchen impresses with shaker-style cabinetry, granite countertops, stainless steel appliances, and a sleek tiled backsplash.The spacious primary bedroom offers direct access to the oversized balcony, plus a generous double-door closet with a custom built-in wardrobe. The elegant bathroom includes extra storage and the convenience of in-suite laundry. Bonus features? Tall flat ceilings, recessed pot lights, a private storage locker, and underground parking are all included. Just steps from the beach, nature trails, bike paths and Petrie Island, this condo is your gateway to both urban convenience and nature's escape. Enjoy resort-style amenities including a rooftop terrace with BBQ area, outdoor pool, gym, and party room. With easy access to the highway, future LRT, and everyday essentials, you'll love calling this your new home! (id:19720)
RE/MAX Affiliates Realty Ltd.
3783 Woodkilton Road
Ottawa, Ontario
Custom Bungalow w/ In-Law Potential, Oversized Heated Garage & Ultimate Backyard Privacy! With its moody, architectural façade rich blend of dark board & batten siding, stone & timber this stunning residence makes an unforgettable 1st impression. Set on 2+ acres w/ no rear neighbours, where luxury meets country - Deer wander past the treeline & a dirt bike track stretches beyond the stream. Offering 3 bedrooms + den, this home blends elegance w/ functionality. Soaring 9' & 10' ceilings, 8' doors & wide-plank LVP throughout, it feels open, grounded & elevated all at once. The eat-in kitchen is a showstopper sleek yet warm: quartz, large island, side bar w/ floating shelves & bevy fridge + a dream-worthy butlers pantry. Adjacent living area w/ a 10' tray ceiling is anchored by a tiled fireplace flanked by floating shelves. Indoor/outdoor entertaining flows effortlessly to the rear deck or enclosed back porch. Tucked just off the living space is a glass-doored den w/ closet perfect for a bright home office or guests. The primary suite is a true sanctuary w/ high tray ceiling, 2 walk-in closets & designer ensuite: large glass shower & quartz-topped double vanity. Additional bedrooms at the front of the home are also served by a beautifully appointed full bath. A brilliantly functional back hall houses a powder room, mudroom & designer laundry room w/ upper & lower cabinetry, quartz & sink that makes daily chores feel elevated. Downstairs, the lower level is full of promise: large windows, rough-ins for bathroom & wet bar, partial framing & access to the garage - an ideal set-up for a future in-law suite, income unit or extra living space. The oversized heated garage is a standout extended-height ceilings & double door + a third bay w/ front & rear doors - drive-thru style! Perfectly positioned just mins. to Stonecrest Public School, West Carleton Secondary, Constance Bay Beach & Kanata's everyday amenities, this home is more than a place to live - its a lifestyle. (id:19720)
Royal LePage Team Realty
10 Wellington Street E
Athens, Ontario
Ready to invest? This multi-unit property is ready for it's new Owner! Live in the one bedroom apartment above a Clinic - rent out the main floor space or run your own small business steps from home! Located just outside the city of Brockville in the welcoming village of Athens, this well-maintained property offers the perfect blend of lifestyle and investment. Set on a generously sized lot, the building is beautifully landscaped with interlock pathways in both the front and back creating a polished, professional first impression for clients and patients alike. The metal roof ensures long-term durability and low maintenance, while the curb appeal reflects the pride of ownership throughout the property. With a museum, doctor's office, chiropractor, grocery store, library, mechanic, and main street shops nearby, the village offers a walkable, self-sufficient community where residents value local services and personal connections. This is more than just a location this property offers a chance to become part of a community that appreciates trusted, local care. With limited competition and a steady, year-round population, this clinic-ready space is ideal for healthcare providers or wellness practitioners seeking both impact and opportunity. Upstairs Unit Professionally Painted June 2025. New Sump Pump June 2025. The lower unit was extensively renovated in 2009-2010 including re-wiring, accessibility power-operated doors with buttons, septic system, and windows. Some Photos are digitally staged to give ideas of what the lower level Clinic space could be. Schedule a viewing today! (id:19720)
RE/MAX Hallmark Realty Group
6788 Breanna Cardill Street
Ottawa, Ontario
Welcome to 6788 Breanna Cardill Street, your next place to call home! Located in the tranquil, welcoming neighbourhood in the Shadow Ridge community of Greely, it offers a peaceful rural setting inside the City of Ottawa. With no rear neighbours, this well cared for 3 bedroom, 3 bathroom townhome has rich hardwood flooring throughout both the main and second level, with ceramic tile in the kitchen, bathrooms, foyer, and laundry areas (no carpet!). The main level has a welcoming foyer, powder room, and 9ft ceilings. There is a large kitchen area with granite counter tops, stainless steel appliances (some updated in 2024), additional cabinetry for extra storage, a good sized breakfast bar island great for family gatherings, and an eating area with patio door leading to the backyard. Sunlight floods into both the kitchen and living room areas through the many windows, and the living room features a cozy gas fireplace for those chillier Fall and Winter evenings. There is, a separate dining area with an eye-catching accent wall. Conveniently located upstairs is the 2nd floor laundry room with shelving and 2024 washer and dryer. The 2nd floor also provides two generous sized bedrooms, a full bathroom, and a roomy primary bedroom that includes a spacious walk-in with window, and 5-piece ensuite that includes a soaker tub and walk in shower. The full unfinished basement has rough-in plumbing, and is a blank canvas waiting for your own creation. The low maintenance backyard space has a beautiful above ground salt water pool, deck, and some fencing all added in 2024. There is an attached single garage with storage space on both the side and back walls of the garage, and an extended driveway space providing for ample parking. Approximately 30 minutes to downtown Ottawa, and close to amenities and schools within Greely, and the villages of Metcalfe, Osgoode, Manotick, and neighbouring community of Findlay Creek.Taxes and Measurements approximate. (id:19720)
Zolo Realty
726 Coast Circle
Ottawa, Ontario
This beautifully finished 4-bedroom, 4-bathroom home offers thoughtful design, a warm and inviting layout, and over $210,000 in high-quality custom upgrades completed by professional contractors after construction.The main floor features wide-plank hardwood floors, a bright open-concept living space, and a custom fireplace that adds both style and comfort. The show-stopper kitchen offers clean lines, stone countertops, and high end appliances, ideal for cooking, hosting, or just enjoying day-to-day family life. The main floor office has been upgraded with custom high-end glass french doors, creating a quiet and dedicated home office with a polished feel. Off the garage, a fully customized mudroom adds functional storage and an organized landing zone for busy households. Upstairs, you'll find four spacious bedrooms, including a well-appointed primary suite with a walk-in closet and ensuite. The laundry room has been completely redone with custom built-ins and durable, modern finishes. The finished basement adds even more living space with a large rec area and a full bathroom, perfect for guests, teens, or a home gym.Outside, over $110,000 has been invested in high-end, low-maintenance landscaping. The widened interlock driveway enhances curb appeal and everyday function, while the sides of the home have been professionally finished for a clean, cohesive look. In the backyard, large stone steps, patio stonework, artificial grass, and a full PVC fence come together to create a private, durable, and fully finished space. Every detail has been considered and every corner of this property has been designed for beauty and low-maintenance living. Set on a quiet street in a family-friendly community with parks, trails, and schools nearby, this home offers standout comfort and quality in every detail. (id:19720)
Royal LePage Team Realty
512 Reardon Private
Ottawa, Ontario
This charming walk-up terrace condo offers the perfect blend of style and practicality, modern vibes and convenience. Perfect for first time buyers, students or investors. Close to 3 major transit hubs, universities, hospitals, McDonald Cartier Airport and Mooney's Bay. Step into a bright, welcoming hallway with a convenient powder room. The open-concept kitchen, dining, and living room areas are flooded with natural light, creating a spacious and inviting atmosphere. Enjoy peaceful views of manicured green space from the generously sized balcony.On the lower level, you'll find two tranquil, well-sized bedrooms, a 4-piece bathroom with a separate shower and tub, plus in-suite stacked laundry. Additional storage space ensures you have room for everything you need.Plus, enjoy the convenience of 1 parking space (5A) directly in front of your unit. *Some photos have been virtually staged* (id:19720)
Royal LePage Team Realty
526 Pepperville Crescent N
Ottawa, Ontario
This amazing, beautifully built townhome offers tons of space and charm. 3 spacious bedrooms with the Primary being very large, a walk-in closet and an ensuite. Two other great-sized bedrooms, along with a main bath on this area. The kitchen is spacious, open concept and has a ton of charm that opens onto a fully fenced back yard hosting lots of privacy to enjoy your evening dinners with no rear neighbours, offering a serene lifestyle for you. The lower level is very cozy with a fireplace, a large family room for watching movies and a storage room to boot! Home comes with an attached garage for those cold days to keep your car out of the snow. Located in a fabulous neighbourhood. Close to schools, parks, shopping centers, restaurants, and other essential services. Access to local recreational facilities and green spaces. Convenient access to public transportation and major roadways (id:19720)
Bennett Property Shop Realty
756 Cappamore Drive
Ottawa, Ontario
Nestled in the beautiful community of Half Moon Bay, this tastefully updated single-family home features a striking brick and stone façade and a spacious, flowing interior layout perfect for modern family living. From the moment you step inside, you will appreciate the thoughtful blend of function and style, with rich hardwood flooring throughout, crisp white walls and doors, and elegant black accents that deliver a stunning, contemporary feel. The main floor showcases an inviting formal dining room with a dramatic dark ceiling and a welcoming gas fireplace, along with a bright, functional eat-in kitchen featuring white cabinetry (paint swatch color is Hakuna Matata), Bosch stainless steel appliances, stunning quartz countertops, and access to a low-maintenance private yard. Touches of designer wallpaper and modern light fixtures add the perfect layer of sophistication. Upstairs, a generous primary suite offers a spacious walk-in closet and spa-inspired ensuite with a soaker tub, separate shower, and double vanity. Three additional bedrooms, a second full bathroom, and a stylish second-floor laundry room provide comfort and convenience for busy households. A loft-inspired landing adds flexible space for a reading nook or casual sitting area. An insulated and heated double garage, with insulated door, connects with a practical mudroom entry. The lower level features a bright unfinished space with epoxy flooring and large windows, providing clean, flexible space for storage, hobbies, play, and future design. The backyard is a private retreat with PVC decking and fencing, leading to a large stone patio and 10x10 gazebo, ideal for outdoor dining, relaxing, or entertaining. Located in a vibrant, family-friendly community close to parks, schools, shopping, transit and easy access to Highway 417. (id:19720)
RE/MAX Hallmark Realty Group
15 Rutherford Crescent S
Ottawa, Ontario
Here's an outstanding 2460 Sq. Ft. Beaverbrook home in one of Kanata's most Iconic locations. Sitting on a 120' deep lot in an established neighborhood, that is over 7800 Sq. Ft. in size, in a tranquil location with mature trees. This home has a Centre Hall plan with great flow, and a main floor Den. It features HUGE room and four beautiful extra large Bedrooms. Ready to move-in - Upgrades include flooring and Carpeting (23), Central Air and Paint (23), and a premium Alarm System (fully wired & Pet friendly). Backyard has a South-Western exposure with lots of sunshine, or enjoy working from home on a covered patio. Incredible location, seconds to shopping and transit. and Ottawa's top rated Schools!!!!! Remember it's all about size - Large private Lot - Large Driveway - Large Rooms and an Amazing Location!!! (id:19720)
Greater Ottawa Realty Inc.
700 Coast Circle
Ottawa, Ontario
Welcome to 700 Coast Circle, Minto Redwood, situated on a 52' lot on a quiet family friendly street in Mahogany. This 3550+ sq ft. home has Model home grade finishes throughout-Mirage Maple hardwood flooring, Solid hardwood staircases, Upgraded carpeting and under pad, 9 foot ceilings on both levels, Large porcelain tiles, Quartz countertops throughout, 10 foot 'waffle' ceiling in the main floor family room with a 36" gas fireplace. The kitchen is a hosts delight featuring built in wall ovens, Gas cooktop, pantry & beverage center. The Main living area has southern exposure. The 2nd floor features a massive master with a large closet and an oasis ensuite. Two bedrooms share a Jack & Jill bathroom and the 4th bedroom has a 3 piece ensuite. Storage is a dream with extra cabinets in the laundry, a walk-in linen and a walk in closet in every room. Vinyl Fenced backyard with two access gates. Upgrades worth 170k+! Appliances, blinds and fence all here too! Are you ready to move into your dream home? (id:19720)
Exp Realty
A - 2 Lovell Lane
Ottawa, Ontario
A true "End Unit" semi-detached home with the benefits of worry-free condo living...Welcome to 2ALovell Lane. In the heart of Bells Corners and all the conveniences this neighbourhood has to offer, from shopping, restaurants, scenic hiking trails and the future Moodie LRT. Much more space than you'd expect with a large bright living room, an adjacent dining room and an updated kitchen. An oversized pantry can even accommodate small appliances to tuck away when not in use. You'll find two good-sized bedrooms and a full, updated bathroom upstairs. The basement enhances the versatility of this home, as the main room can be used as a guest room, family room, or a bright and airy office. And don't forget the storage room, which could also serve as a den if needed. The possibilities are endless! A convenient bathroom, steps away, too. Recent updates include new windows, doors, and a front porch, as well as a roof replacement (2022) for added peace of mind. Assigned parking is included. Don't miss out! The previous sale fell through on the Buyer's financing. Inspection and Status Certificate were fulfilled without incident. (id:19720)
Royal LePage Performance Realty
249 Bracken Avenue
Drummond/north Elmsley, Ontario
A comfortable country home boasts privacy & space in a well developed sub-division. Enter the welcoming foyer next to a living rm with gas fireplace. Onto the dining rm with patio doors to a lovely sunroom & access to an extensive back yard tiered Trex deck. The kitchen is well laid out beside an adjoining mudroom/laundry with added pantry cabinetry. There is a convenient powder rm & door to the oversized 31 x 2.6 - 2 car garage. As a bonus, there is a large main level bedroom with its own 3-piece ensuite. Great for company of a mother-in-law. Upstairs adds 2 generous bedrooms plus a 4-piece bathroom. The finished basement offers a comfy recreation rm with a second gas fireplace, a bar area, an office area & large utility storage rm with 2 pc. bath rm. Flooring is mix of hardwood, carpet & linoleum. Heated by Natural Gas forced air with air conditioning. Water softener & elec. hot water tank, both owned. Includes the existing natural gas backup 16KW generator. Paved wide driveway. Shingles (2024). Highspeed internet. Gas $1748. Hydro 1526. Taxes currently $3814 /2024. (id:19720)
RE/MAX Affiliates Realty Ltd.


