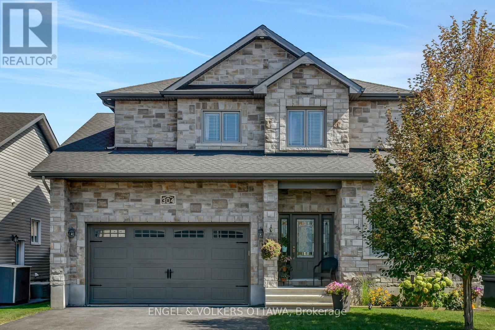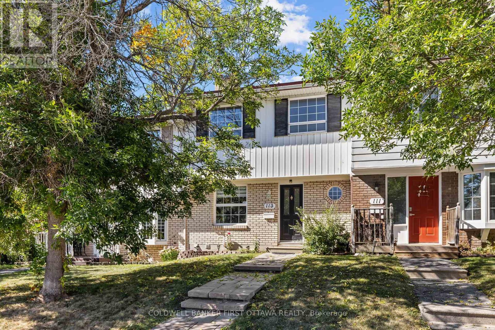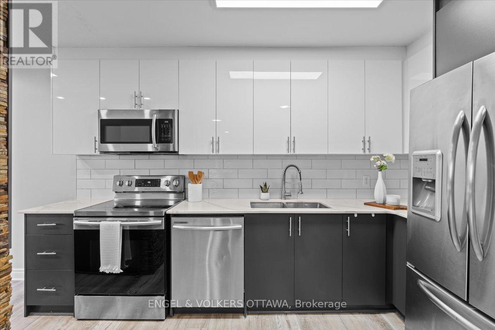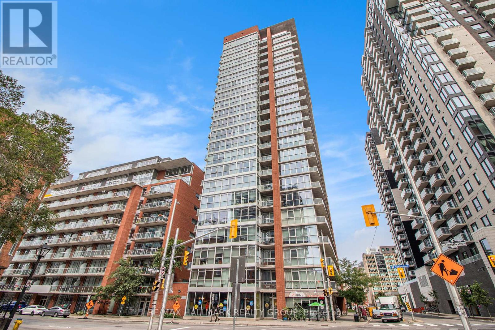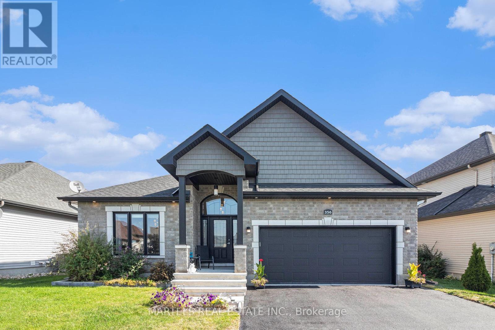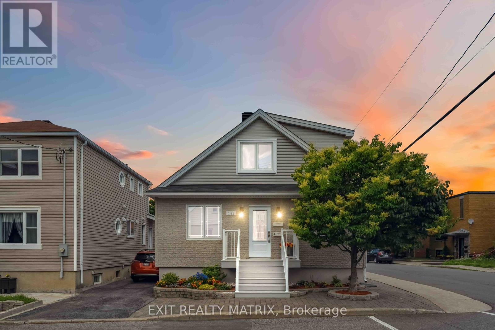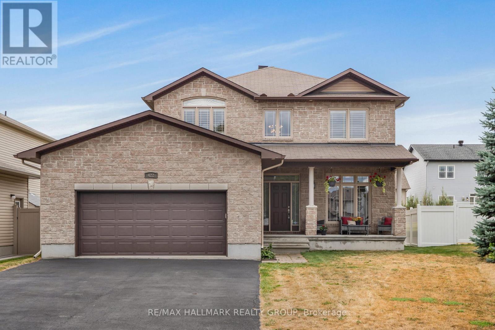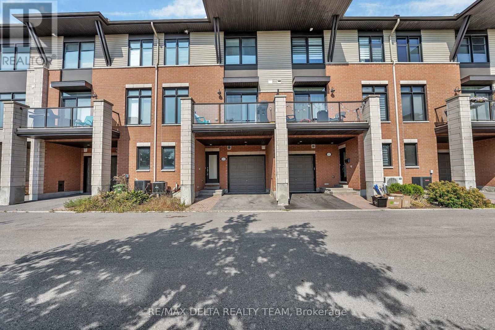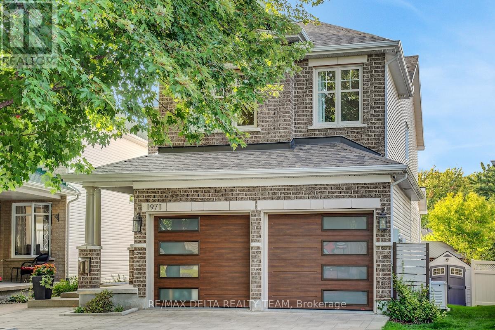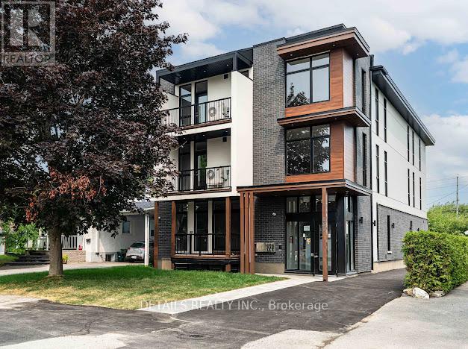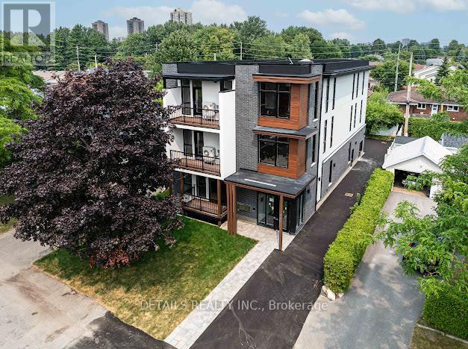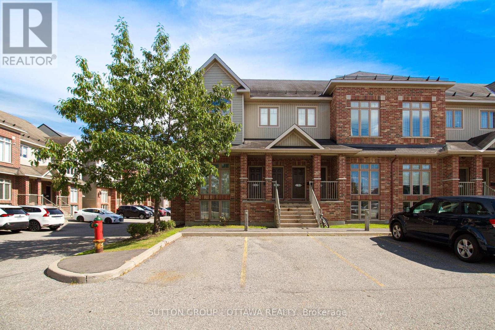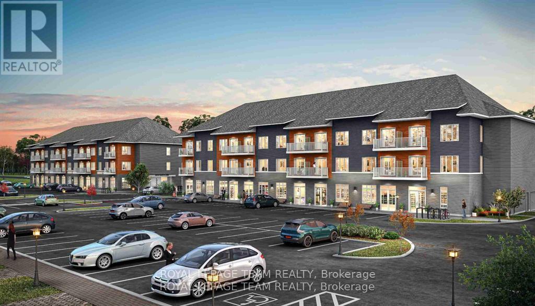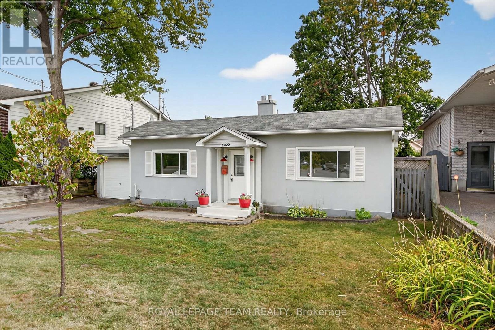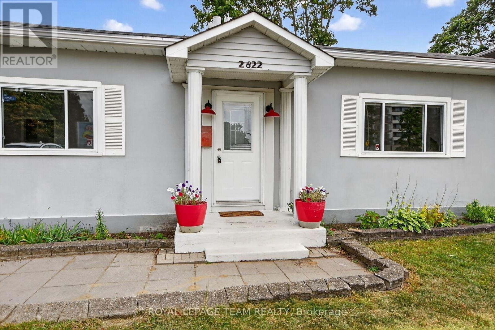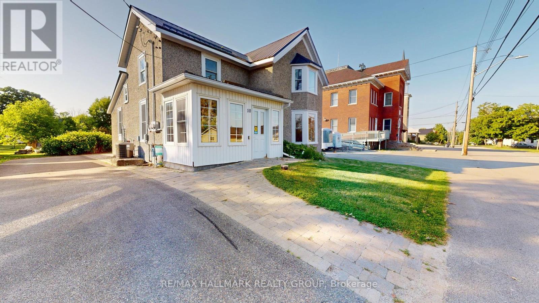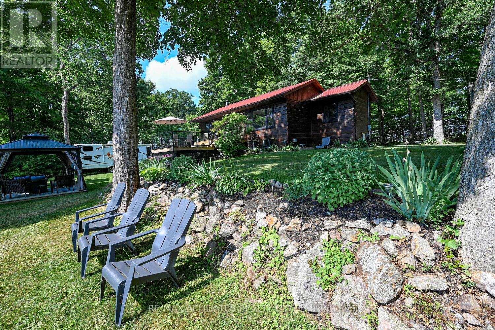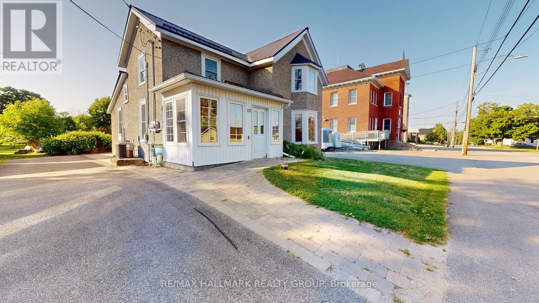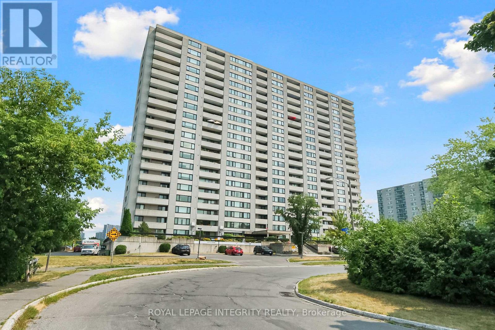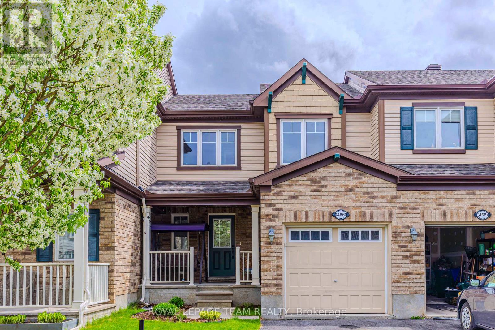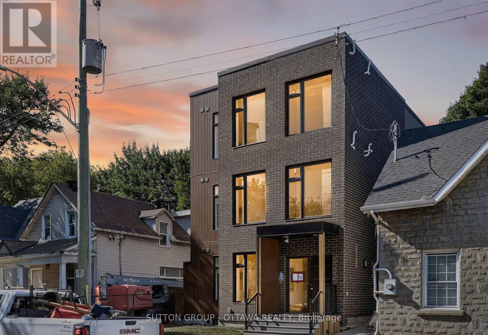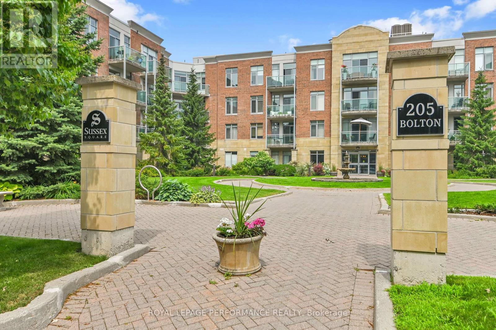Ottawa Listings
304 Colmar Street
Russell, Ontario
Welcome to 304 Colmar, a bright and spacious 3 bedroom plus office, 2.5 bath single family home in the charming town of Embrun. A warm foyer opens to a bright living and dining area with soaring cathedral ceilings and a cozy gas fireplace. The main level boasts gleaming hardwood and tile floors, large windows that flood the space with natural light, a gourmet kitchen with a generous island, quartz counters and ample cabinetry, as well as a private office, mud room, powder room and a spacious primary suite with walk-in closet and ensuite bath. Upstairs youll find two generously sized bedrooms, a full bathroom and a convenient laundry area. The lower level offers excellent potential for additional living space and storage. Outside, enjoy a fully fenced backyard with a patio deck, perfect for entertaining. Complete with a double car garage, this home blends comfort, style and functionality in a sought-after neighbourhood and family-friendly community. (id:19720)
Engel & Volkers Ottawa
113 Monterey Drive
Ottawa, Ontario
Welcome to 113 Monterey! This 3-bedroom, 1.5-bath home with an unfinished basement is located off Greenbank Road in the family-friendly Leslie Park community. Close to Bayshore Shopping Centre, Algonquin College, Barrhaven, and Britannia Beach, with easy access to Highway 417, transit, schools, parks, and walking paths along Graham Creek. Extremely convenient, with Queensway Carleton Hospital and Bells Corners just a short drive away. The main floor features a tiled entry that opens to hardwood in the living and dining areas, with a convenient kitchen pass-through. Upstairs are three bedrooms and a full bath, while the large unfinished basement provides excellent storage or future potential. The fully fenced backyard includes a stone patio and no rear neighbours thanks to the shared courtyard setting. Available November 1st, with one parking spot included; utilities extra. (id:19720)
Coldwell Banker First Ottawa Realty
610 - 2020 Jasmine Crescent
Ottawa, Ontario
All you need is the keys! This beautifully renovated corner unit, designed for ideal condo living, features 3 generously sized bedrooms and 1.5 bathrooms, including a convenient ensuite. The open-concept layout flows seamlessly into a show-stopping kitchen with stainless steel appliances and a large eat-up island, leading to the living and dining area with access to your private balcony, where you can enjoy peaceful, unobstructed views. Rarely offered **TWO UNDERGROUND PARKING SPOTS**, a storage locker, and a bonus walk-in closet in the unit. Forget utility bills - *ALL UTILITIES INCLUDED* in the condo fees (heat, hydro, water). Amenities include a fitness centre, indoor pool, sauna, tennis court, party room, courtyard, and ample visitor parking. Ideally located near parks and schools, and just minutes from Costco, Gloucester Centre, Walmart, Loblaws, Cineplex, and restaurants, with easy access to Blair LRT and Highway 174. A perfect match for first-time buyers, downsizers, and savvy investors! (id:19720)
Engel & Volkers Ottawa
405 - 179 George Street
Ottawa, Ontario
Heart of the Byward Market... close to all the amenities and transit! If you want to live in the city at an affordable price and not to high up, this is the one for you. This Loft-style 1 bedroom, 1 bathroom has an open concept with kitchen island upgraded, upgraded floors (no carpet) and upgraded granite in the bathroom. Huge FLOOR-to CEILING windows let in light, that lead you to a double BALCONY compared to other units. If you like to sit out there and enjoy the atmosphere this is the one. Not to mention the building amenities! To be in the heart of the city and have the size of terrace with BBQ, Nature strip and green area plus a reflection pool makes it feel like you're almost at a spa. The lounge is huge and good to social or challenge to foosball or be quiet in... so many options! Cancel your gym membership, bc a gym is included here! You have to see it to understand it. Also, your condo fee includes heat, hydro and water/sewer- so no extra bills... just one bill. ONE UNDERGROUND PARKING and Storage locker INCLUDED. Visitor parking there too. George St is at the beginning of the Byward Market but not a busy street on this side. Close to OttawaU and rapid transit across town. What more could you ask for... book a viewing... Affordable condo living in a prime city location! **WE WELCOME ANY SERIOUS OFFER** (id:19720)
RE/MAX Hallmark Realty Group
356 Zircon Street
Clarence-Rockland, Ontario
IMPECCABLY CARED for 2018 quality-built TRUE 3-bedroom bungalow by a reputable builder in sought-after Morris Village, just 15 minutes to Orléans & the LRT/OC Transpo transit system & minutes to all AMENITIES. Walk to schools, parks like Alain Potvin w/trails & pond, enjoy Du Moulin Park along the historic Ottawa River w/boat launch & picnic spots, & explore Larose Forest w/biking & hiking trails. Why wait to build when this home is move-in ready, better than NEW & LOADED w/UPGRADES beyond builder standards? Over 75K INVESTED including upgraded façade, coloured windows, FLAT ceilings, HARDWOOD & ceramic flrs, upgraded cabinetry & backsplash, glass railing, extra pantry, pot lights, upgraded mouldings & doors, PREMIUM SS appls w/ice maker, centre island w/breakfast counter, MAIN FLOOR LAUNDRY w/high end washer & dryer, A/C, fully PVC fenced yard, rough-in for bath in basement, & more. RECENT PREMIUM UPDATES ELEVATE IT FURTHER: FRESHLY PAINTED ceiling to trims, UPGRADED KITCHEN w/mountain GRANITE counters, chef-style undermount sink w/gooseneck faucet & ADDED a wall to wall pantry, NEW carpets 2022 w/luxury underpad in bedrooms, an ELEVATED private ENSUITE (2024) featuring QUARTZ counter, glass shower, deep soaking tub,over 14K. Outdoor living shines w/a brand new & extended Trex DECK & & privacy lattice wall (10K), professionally landscaped YARD, sprinklers, resealed driveway (25') - 7K+, & leaf filter gutter guards (6K+). Best of all top-of-the-line "whole home" GENERAC GENERATOR ($15K) ensures uninterrupted comfort. Inside, a welcoming covered porch leads to a wide sun-filled FOYER w/soaring high ceiling, FORMAL DINING & a gourmet kitchen open to the GREAT ROOM w/patio drs to the deck, perfect for entertaining. A recently upgraded INSULATED full sized DOUBLE GARAGE completes this gem. Lower level is untouched, ready for your vision & priced accordingly. Truly MOVE-IN READY, better than new, & offering unmatched value. Full feature sheet & flr plan attd.BOOK today (id:19720)
Martels Real Estate Inc.
347 Shakespeare Street
Ottawa, Ontario
This meticulously maintained detached two unit property on a generous corner lot in Ottawa's vibrant Vanier neighbourhood offers two self-contained units, each with separate electrical meters and in unit laundry. The main and lower-level two bed unit and bright one bed top-floor suite. 2 bedroom unit features a renovated kitchen and bathroom, durable laminate, luxury vinyl plank and tile floors, a fully finished basement. Roof refreshed just a few years ago, and reliable mechanicals throughout. Outside, the low maintenance exterior boasts extensive interlock and stone landscaping, an aluminum backyard deck and included woodshed, plus parking for 4 cars an ideal setup for owner occupiers or investors. All major appliances remain, and both units will be vacant at possession. With projected rents of $2,300 and $1,700, owner occupiers could live here for only $1,370 per month in housing expenses (with 20% down at a 4.25% rate taking into account income from 1 bedroom and expenses), or investors can expect an estimated true 5.11% cap rate renting both units (13.9%+ ROI, DSR of 1.29). Ideally located for transit with major bus routes delivering you downtown in minutes this home is also walking distance to eclectic shops, grocers and cafés along Beechwood Avenue, community parks such as Richelieu and Vanier Park, and local schools including Trille des Bois, Mauril Belanger and others. Vanier has seen significant community investment and is known for its cultural spirit, francophone roots, annual maple sugar festival and strong local cohesion making this a move-in-ready opportunity in one of Ottawa's most diverse and development minded neighbourhoods. (id:19720)
Exit Realty Matrix
422 Mercury Street
Clarence-Rockland, Ontario
Welcome to 422 Mercury Street. Immaculate 3 bedroom, 3 bathroom 2,570 sqft 2 story upgraded family home is located on good size lot in the prestigious Morris Village in Rockland. The main floor features an open concept kitchen/living room with natural gas fireplace, large formal dining room, upgraded gourmet kitchen with quartz countertops; laundry area and office space on main floor. The second level features a large master bedroom with a spacious 5pce ensuite and huge custom walk-in closet; two additional bedrooms and a modern 3 piece bathroom. Unfinished basement awaits your personal touch. Walking distance to parks & schools. BOOK YOUR PRIVATE SHOWING TODAY!!! (id:19720)
RE/MAX Hallmark Realty Group
616 Chaperal Private
Ottawa, Ontario
Welcome to 616 CHAPERAL! This beautifully maintained 2-bedroom, 3-bath Tamarack townhome offers the perfect balance of modern design and everyday comfort in the heart of Orleans. The main floor features an open-concept kitchen with granite counters, stainless steel appliances, and a pantry, seamlessly connecting to the dining and living areas with oversized windows flooding the space with natural light. Enjoy a cozy walkout balcony, ideal for BBQs with Natural gas hookup or relaxing evenings. The upper level boasts a spacious primary suite with walk-in closet and private ensuite, a generous second bedroom, and full bathroom. Also offers a versatile space with laundry and storage. Attached garage with inside entry, hardwood flooring, 9-ft ceilings, and a well-run association handling snow removal and road maintenance complete the package. Close to parks, schools, shopping, and transit all within a family-friendly community! AC 2024 (id:19720)
RE/MAX Delta Realty Team
1971 Schroeder Crescent
Ottawa, Ontario
Discover this stunning 3+1 bedroom luxurious home located in the highly sought-after Springridge area. This fully renovated property boasts a brand new, modern kitchen perfect for culinary adventures, along with a custom breakfast area that offers a cozy and stylish space for mornings. The spacious home features a dedicated home theater for the ultimate entertainment experience. Enjoy the serene, treed backyard with elegant pergolas, ideal for outdoor gatherings and relaxation. An interlock driveway adds to the home's curb appeal and functionality. A permanent Generac back up power supply, outdoor soffit pot lights, basement gym area are just a few of the many upgrades. Combining elegance, comfort, and modern upgrades, this exceptional residence is a rare find in a prime location. Roof 2017, extra insulation 2021, Leaf Filter 2023, new garage doors 2018, front entrance door 2019, interlock driveway 2021, insulated garage & heater 2021, Ensuite 2021, primary bath 2020, kitchen 2025, HWT 2024, Dishwasher 2025, Stove 2023, powder room & Entrance 2025, Generator 2024 & more! (id:19720)
RE/MAX Delta Realty Team
302 - 659 Donat Street
Ottawa, Ontario
Brand New luxury 3 Bed, 2 full Bath Apartment Great Location! Welcome to The Maple a modern, energy-efficient apartment on a quiet street in central Ottawa. Just minutes from downtown, the University of Ottawa, Montfort Hospital, and beside St. Laurent Complex. Walking distance to parks, river trails, and Beechwood Village. Features include granite countertops, very spacious and bright , full brand new appliances, large windows, blinds, and bike storage are included. (id:19720)
Details Realty Inc.
301 - 659 Donat Street
Ottawa, Ontario
Brand New luxury 3 Bedrooms , 2 full Bath Apartment Great Location close to UOA! Welcome to The Maple a modern, energy-efficient apartment on a quiet street in central Ottawa. Just minutes from downtown, the University of Ottawa, Montfort Hospital, and beside St. Laurent Complex. Walking distance to parks, river trails, and Beechwood Village. Features include granite countertops, very spacious and bright , full brand new appliances, large windows, blinds, and bike storage. (id:19720)
Details Realty Inc.
304 - 1035 Bank Street
Ottawa, Ontario
Welcome to your bright, open and modern 1 Bedroom + 1 Bathroom condo at The Rideau in the heart of Glebe / Lansdowne. Nine ft. floor to ceiling windows light up the open concept living room and kitchen which is fully equipped with granite counters and ample storage. The new washer and dryer provides in-unit laundry. Hardwood floors, extended countertop makes the condo a space for easy entertainment. Step onto the large oversized (approx. 200 sq. ft.) private balcony with gas BBQ and water hookups. Living on the 3rd floor gives you easy access to the 3rd floor Canal Terrace which can cater to family / friend get togethers; both an indoor and outdoor space with numerous gas BBQs, patio lounge seating, dining tables, and gas fireplace overlooking the Rideau Canal. The 3rd floor condo also provides easy access to your 2nd floor storage locker and fitness gym. The Rideau provides: 12-hour concierge service, a fitness center and a guest suite for visitors. Entertain in style with the three party rooms (Stadium Sports Box, Dining Room & Kitchen, Lounge) all overlooking TD Place stadium watch the Ottawa Red Blacks and Atlético Ottawa or walk over to watch the Ottawa 67s, and Ottawa Charge hockey! Enjoy all the notable restaurants, farmers markets, festivals, shops, walking the Rideau Canal, VIP Cineplex etc. Explore all the walkways and bike paths all at your doorstep. Parking is available for purchase separately. (id:19720)
Grape Vine Realty Inc.
133 - 1512 Walkley Road
Ottawa, Ontario
Tucked into a well-connected community, this bright end-unit condo spans two levels and offers a rare mix of character, light, and functionality. Ideal for professionals working at the Ottawa Hospital or CHEO, this home keeps you close to everyday essentials, public transit, highway access, shopping, dining, fitness centers, and green spaces. Step into the main level where oversized windows stretch two stories high, flooding the home with sunlight and creating a dramatic first impression. The upper level is thoughtfully designed for everyday living and hosting, featuring an inviting open-concept living and dining area. The modern kitchen is both stylish and practical, featuring sleek stainless steel appliances, ample storage, and a generous workspace. The private south-facing balcony offers a peaceful spot to enjoy sunshine from morning to evening, ideal for reading, relaxing, or grilling on your BBQ. Convenience is built in with a main-floor powder room and in-suite laundry. Downstairs, the standout den/family room showcases soaring ceilings and oversized windows that let natural light pour in, creating a warm and welcoming lower level. The primary bedroom features a walk-in closet and direct access to a spa-inspired bathroom with a deep soaker tub, textured tile, and contemporary finishes. A second bedroom offers flexibility for guests, a home office, or a nursery. With stylish lighting updates throughout and dedicated parking right at the front door, this condo blends comfort, convenience, and personality perfect for anyone looking for a low-maintenance lifestyle in a central location. (id:19720)
Sutton Group - Ottawa Realty
310 - 2370 Tenth Line Road
Ottawa, Ontario
LIMITED TIME - NO CONDO FEES FOR 2 YEARS! Welcome to the Dawn model by Mattamy Homes in the sought-after Avalon community of Orleans. This brand new 710 sqft condo features a welcoming foyer with closet, a stylish chef-inspired kitchen with quartz countertops, backsplash, and a large island (no sink), opening to a bright dining and living area with access to a private balcony. Offering 1 bedroom + DEN, 1 full bathroom, and a dedicated laundry room, this home is designed with convenience and modern finishes in mind. Enjoy 9 smooth ceilings, luxury vinyl plank flooring throughout (no carpet), five appliances, one parking spot, and a storage locker. Perfectly located near parks, trails, recreation centres, shopping, dining, and transit, this condo blends style, comfort, and everyday convenience. Images provided to showcase builders finishes only. (id:19720)
Royal LePage Team Realty
2822 Richmond Road
Ottawa, Ontario
Welcome to 2822 Richmond Road a charming, move-in ready bungalow with an ideal layout! This beautifully maintained 2 + 1 bedroom home offers the perfect combination of comfort and functionality. The spacious living room features a cozy wood-burning fireplace, ideal for relaxing evenings, while the bright kitchen boasts oak-style cabinetry and a generous eating area perfect for family meals or entertaining guests. With 2 spacious bedrooms and a perfectly proportioned, modern 3-piece bath, this home is designed for easy living. Enjoy hardwood and ceramic flooring throughout, and benefit from the recent updates, including fresh paint, a new furnace, central air, and roof (2024). Step outside to a huge yard perfect for pets or outdoor activities complete with a large patio area and a handy storage shed. Vehicle access to the rear yard is conveniently provided through the garage. Additional features include new stainless steel kitchen appliances and laundry appliances (2021), plus a laundry room with extra storage space. Location couldn't be more convenient, with close proximity to the hospital, rapid transit, and the Queensway. Enjoy nearby shopping and a short walk to Britannia Beach. With strong investment potential, the zoning allows for the possibility of building a duplex. This home offers exceptional value, whether you're a first-time buyer or an investor looking to expand your portfolio! (id:19720)
Royal LePage Team Realty
2822 Richmond Road W
Ottawa, Ontario
R2G Zoning allows for a duplex or severable double to be built. Close to all amenities. Walk to Britannia Beach. Current 2 + 1 bedroom bungalow is livable and easily rented until your project is ready. Property is also for sale as a bungalow (see MLS# X12417680). Property taxes from City of Ottawa tax estimator. (id:19720)
Royal LePage Team Realty
133 Sugarhouse Lane
Rideau Lakes, Ontario
Welcome to Upper Rideau Lake Your Year-Round Lakeside Retreat Awaits! Tucked along the tranquil drive of majestic Sugarhouse Lane, this stunning 1.5-acre property offers the perfect blend of privacy, natural beauty, and waterfront living. With 160 feet of frontage on the UNESCO World Heritage Rideau Canal system, this captivating log home is perfectly positioned to enjoy breathtaking sunrises and long-distance views of the main channel. Mature maple trees line the circular driveway, creating a picturesque entrance and providing dappled shade over perennial gardens and ample parking for family and guests. The charm continues as you step inside the log home, where rustic elegance meets modern comfort. The main floor features three well-sized bedrooms and an updated full bath, while the Primary bedroom and living room boast large windows that perfectly frame the lake views. The walkout lower level is spacious and bright, offering a 4th bedroom, a storage room, and an open-concept layout ideal for a family room, den, or home gym. Thoughtfully placed laundry facilities add convenience, while multiple updated decks including one by the lake invite you to relax, entertain, or soak in the hot tub and take in the serenity of your surroundings. This truly is a four-season getaway or a comfortable full-time residence, with fibre optic internet at the house. Just 5 minutes to the vibrant Village of Westport, you can enjoy dining, shopping, or a quick boat ride into town. In winter, access the nearby snowmobile trails nearby the property, or spend your spring weekends tapping maple trees and making syrup. Whether you're paddling along the scenic Rideau Canal, hosting lakeside gatherings, or enjoying peaceful moments in nature, this unique property offers a lifestyle many only dream of. Don't miss your chance to own a piece of wonderful Canadian landscape where every season brings a new way to fall in love with your home. (id:19720)
RE/MAX Affiliates Realty Ltd.
10 Wellington Street E
Athens, Ontario
Ready to invest? This multi-unit property is ready for it's new Owner! Live in the one bedroom apartment above a Clinic - rent out the main floor space or run your own small business steps from home! Located just outside the city of Brockville in the welcoming village of Athens, this well-maintained property offers the perfect blend of lifestyle and investment. Set on a generously sized lot, the building is beautifully landscaped with interlock pathways in both the front and back creating a polished, professional first impression for clients and patients alike. The metal roof ensures long-term durability and low maintenance, while the curb appeal reflects the pride of ownership throughout the property. With a museum, doctor's office, chiropractor, grocery store, library, mechanic, and main street shops nearby, the village offers a walkable, self-sufficient community where residents value local services and personal connections. This is more than just a location this property offers a chance to become part of a community that appreciates trusted, local care. With limited competition and a steady, year-round population, this clinic-ready space is ideal for healthcare providers or wellness practitioners seeking both impact and opportunity. Upstairs Unit Professionally Painted June 2025. New Sump Pump June 2025. The lower unit was extensively renovated in 2009-2010 including re-wiring, accessibility power-operated doors with buttons, septic system, and windows. Some Photos are digitally staged to give ideas of what the lower level Clinic space could be. Schedule a viewing today! (id:19720)
RE/MAX Hallmark Realty Group
704 - 265 Poulin Avenue
Ottawa, Ontario
Attention Nature Lovers: This bright updated condo is for you. With astonishing views of the Ottawa river, NCC bike paths at your door, short walk to Britannia Beach where you can catch stunning sunsets, steps to Mud lake with its well-known bird sanctuary, you will be well served. Top it off with a unique unit offering a beautiful OPEN-CONCEPT KITCHEN with sought-after QUARTZ countertops, eating bar, elegant white cabinetry and undermount lights, multiple spacious PULL-OUT DRAWERS to accommodate all your storage requirements and top of the line Stainless Steel appliances. Step inside your renovated bathroom with its convenient WALK-IN SHOWER with glass doors and tiled surround, updated vanity and ceramic floor. The Spacious bedroom with its large window offers lots of storage. Enjoy your morning coffee while appreciating the views of the river and the manicured lawns from your 20 x 6 balcony. In addition to the great outdoors, this complex offers great indoor amenities, including a large recently updated saltwater pool and sauna, workshop, a well equipped gym, library, a party/meeting room hosting many social events, billiards and table tennis rooms and convenient guest suite. You will also love the convenience of your indoor heated parking garage and on-site car wash. Ideally situated a short walk to an off-leash dog park for your furry friend (welcomed in the complex if less than 25 lbs), the popular Farm Boy store and Lincoln Field with Metro, drug stores and the soon to open LRT transit station. (id:19720)
Royal LePage Integrity Realty
170 Midsummer Terrace
Ottawa, Ontario
Welcome to this Terrific END UNIT Townhome Spacious, Renovated, and Move-In Ready! This updated End-unit townhome offers a fantastic layout, modern finishes, and exceptional care throughout. From top to bottom, this home blends functionality with stylish upgrades in a bright and welcoming space. The main level features a renovated kitchen with custom cabinetry, mosaic tile backsplash, pot lights, stylish countertops, and contemporary flooring. A sun-filled eat-in breakfast area opens through patio doors to a private deck, ideal for relaxing or entertaining. The living room provides abundant natural light from oversized windows and offers excellent space for daily living, while the separate dining area adds a touch of elegance for hosting. Upstairs, the primary bedroom boasts a walk-in closet and a renovated 3-piece ensuite with a sleek Maxx round shower. Two additional bedrooms are generously sized and share an updated 4-piece main bathroom, perfect for family or guests. The lower level features a cozy family room with a corner wood-burning fireplace, plus an exceptional luxury bathroom complete with a Maxx air jet soaker tub providing a spa-like experience right at home. Lovingly maintained and freshly painted, this home also includes valuable updates: Front Roof(18), Back Roof (13) with Heat Cables (19) & gutter guards, Windows (12),Furnace(07) & Brand-New A/C(25). Located in a well-managed community with LOW CONDO FEES, this turn-key property is an excellent opportunity for comfortable, stylish living. Don't miss out & book your showing today! (id:19720)
Royal LePage Performance Realty
466 Meadowhawk Crescent
Ottawa, Ontario
What A Deal for 3 Bedrooms - 3 Bathrooms Freehold Townhome!!! This beautifully maintained property boasts a spacious main floor with bright and airy living room, open-concept kitchen featuring stainless-steel appliances and walk-in pantry, and convenient inside garage access. The second floor offers three generously sized bedrooms, full bathroom and ample natural light. The finished basement provides a large recreation room, ample storage space, and an additional full bathroom. Enjoy the green backyard space, storage shed, and outdoor gathering area perfect for relaxation and entertainment. Perfectly located near amenities, schools, trails, and parks, this property offers the perfect blend of comfort, convenience, and community. Book your visit today! (id:19720)
Royal LePage Team Realty
1 - 123 Harvey Street
Ottawa, Ontario
Boutique City Living in Old Ottawa East: Brand New 1-Bedroom Apartments. Welcome to your new home in one of the city's most connected and walkable neighborhoods, with close proximity to the University of Ottawa and the Rideau Canal. This building offers a collection of brand new boutique 1-bedroom apartments, thoughtfully designed for modern living with premium finishes and smart, efficient layouts. Enjoy stainless steel appliances, including a built-in dishwasher, plus the ease of in-suite laundry. Each unit features its own furnace and A/C system. Designed with your lifestyle in mind, the apartment boasts luxury vinyl flooring, a dedicated security system, and a smoke-free environment. Bike enthusiasts will appreciate the dedicated bike parking, while pet lovers will be glad to know the building is pet-friendly. Perfect for those who value style, comfort, and low-maintenance living in a vibrant urban setting. (id:19720)
Sutton Group - Ottawa Realty
229 - 205 Bolton Street
Ottawa, Ontario
Calling all urban dwellers and city lovers! Discover your dream home in the heart of downtown's central neighborhood. This sweet 1-bedroom plus den, 1 bathroom in Sussex Square is basically your ticket to an amazing lifestyle. Imagine waking up steps away from Byward Market's energy, with Parliament Hill and the Rideau River just a stone's throw away. The kitchen's sleek stone counters, a handy pantry, and shiny stainless steel appliances that'll make your inner chef swoon. Microwave/Hoodfan 2024, Stove 2023, Dishwasher 2023, Refrigerator 2020. Brand new washer & dryer mean no more laundromat runs! Underground spots (including visitor parking), bike storage, and even EV charging stations. Talk about convenient! The balcony overlooks a gorgeous lush courtyard with a fountain, and there's a park right across the street. Bonus: An epic rooftop terrace with BBQ stations and amazing city views. Extras include a fully equipped gym and a party room with a well-equipped library area for those nights you want to entertain. This isn't just an apartment, it's your new urban sanctuary. Ready to make it home? Parking spot and Storage Locker are owned. 24 Hours Irrevocable on all Offers per Form 244. (id:19720)
Royal LePage Performance Realty


