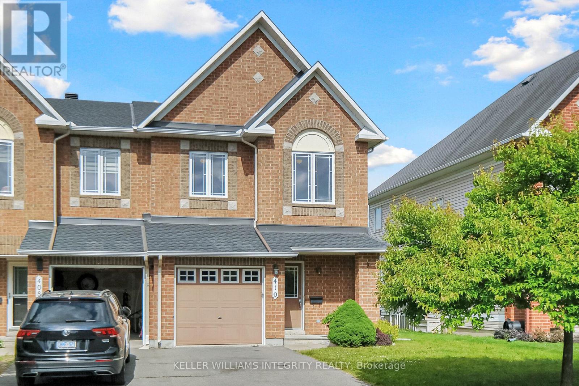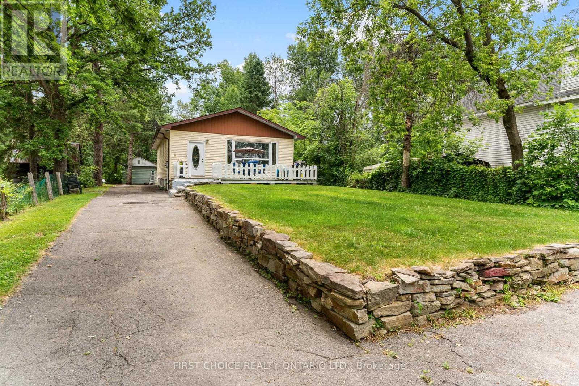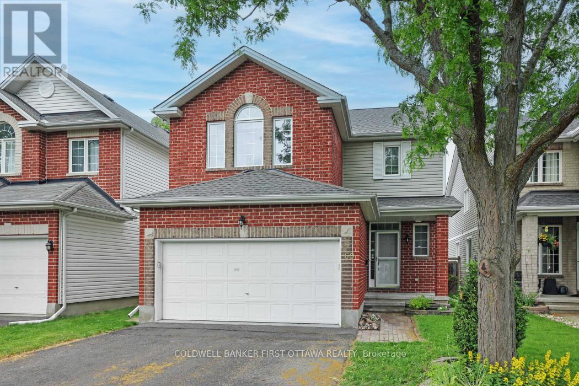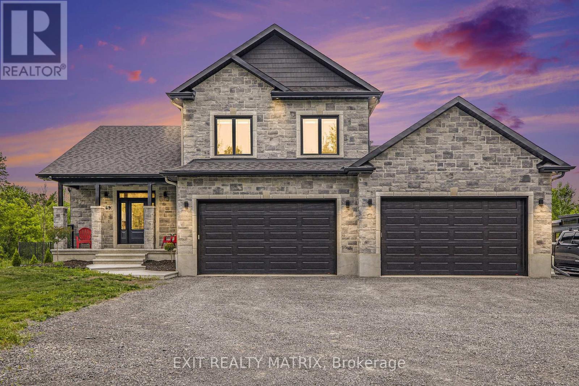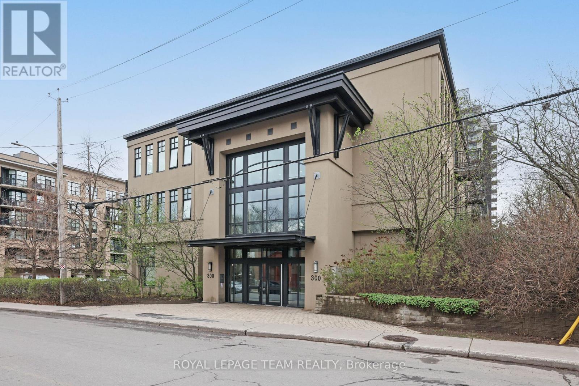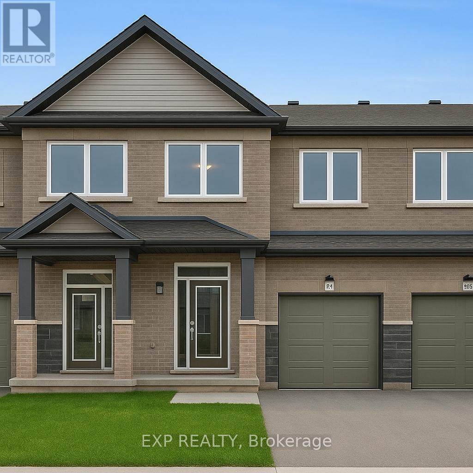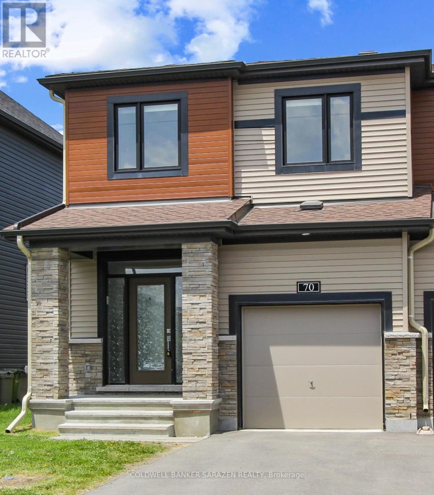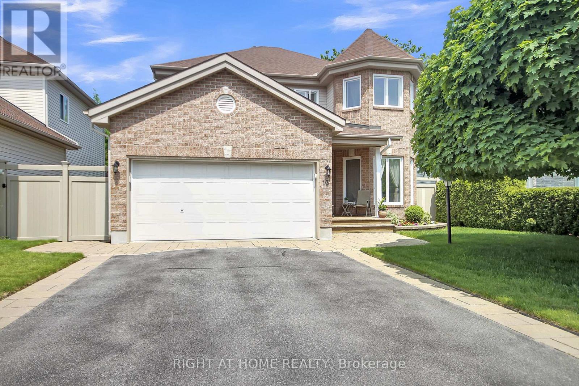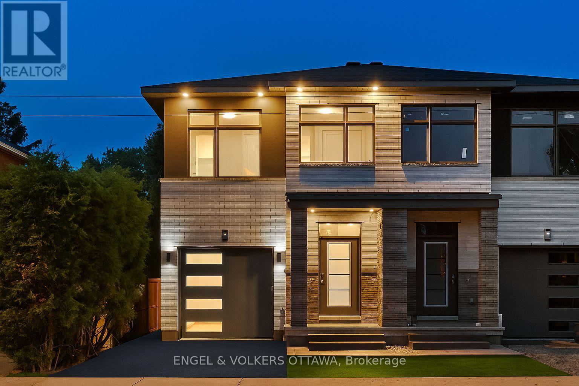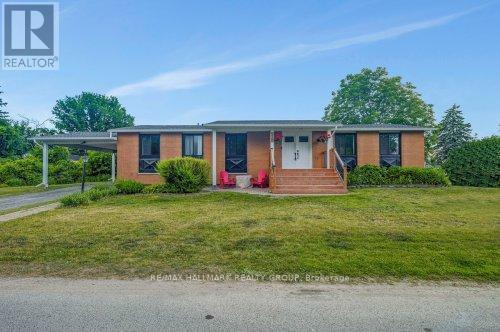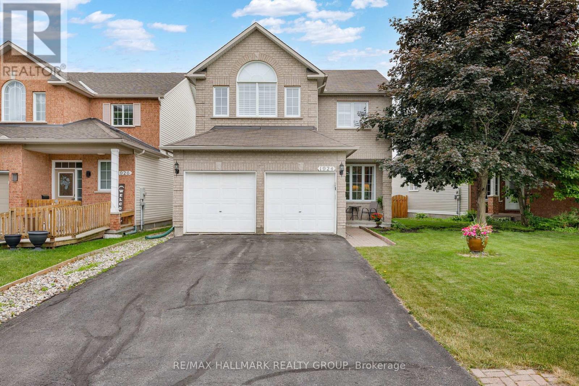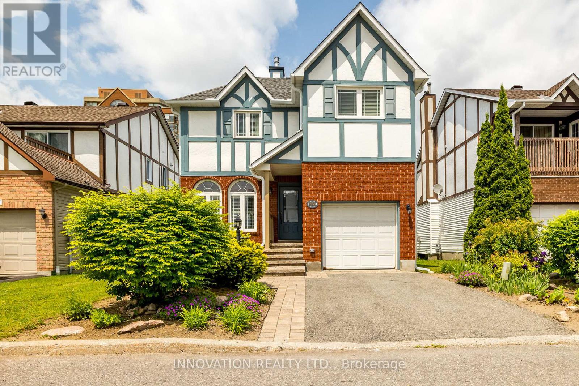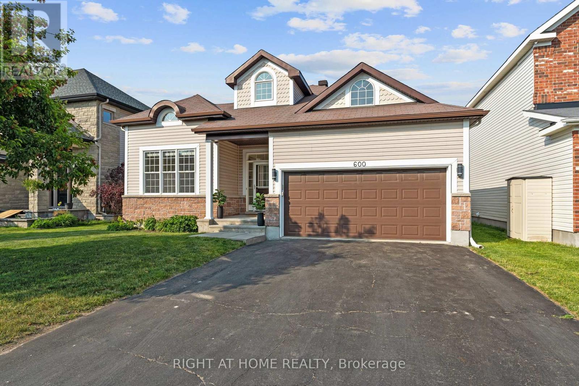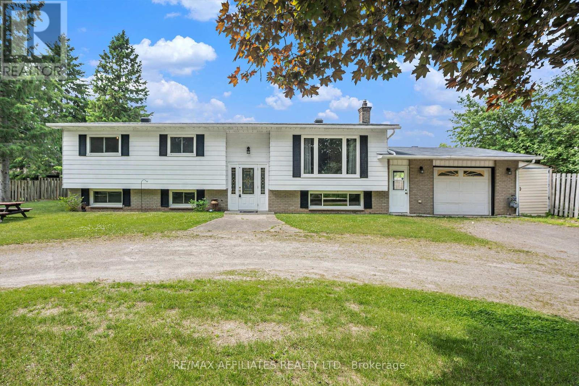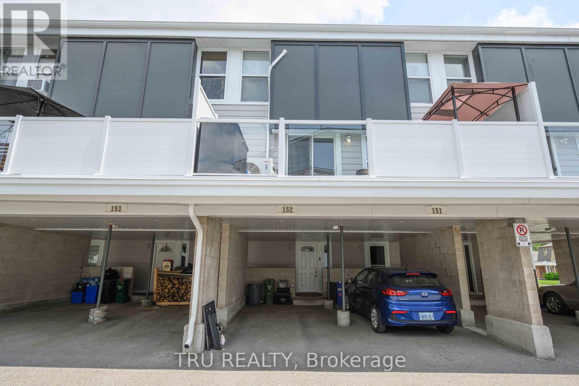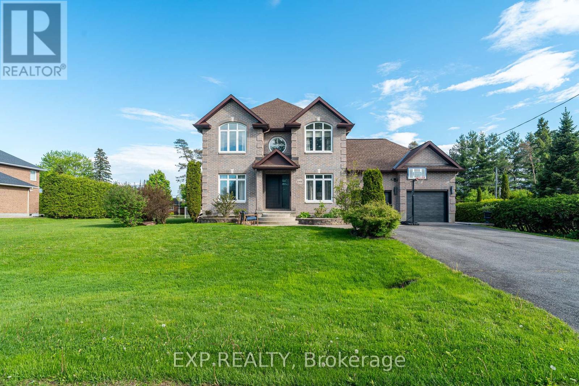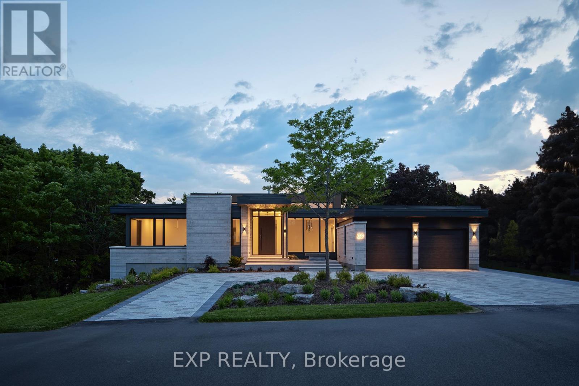Ottawa Listings
410 Sparkman Avenue
Ottawa, Ontario
OPEN HOUSE Sun July 13th from 2-4PM. Incredible location! No direct rear neighbours! From the moment you enter this Minto Manhattan executive end unit, the grand staircase sets the tone for the stylish & spacious living that awaits. Highlights of the open concept main level include full hardwood flooring, flowing throughout the living, dining & kitchen, a powder room, plenty of natural light, & a dinette area that could easily double as a bright and sunny office space. Upper level boasts matching hardwood flooring throughout. A sizable primary bedroom with a walk-in closet and a luxurious 4 piece bath with separate shower & Roman soaker tub to relax after a long day. A full main bath & two good sized secondary bedrooms complete the level. Stay cozy by the gas fireplace during movie nights in the finished lower level. Outside, enjoy some privacy & entertain friends and family in your mostly fenced backyard. Updates include freshly painted (trim to ceiling) of the main & second levels (with the exception of the two secondary bedrooms) (June 2025), NEW ROOF (Summer 2024), HWT (Fall 2024) & Central Vac (Vacuum/Hose 2025). There are many excellent schools in this well-maintained homes catchment area including several elementary catholic, public, and french immersion options, several secondary catholic, public and french immersion choices. Picnic & games anyone? Just a 1 min walk down the street to the community playground and rink at Allegro Park. Shopping anyone? No problem! There is a plaza just a 10 minute walk for your everyday needs - be it groceries, sitting out on the patio for a night out, or that quick coffee in the morning to start your day. In this peaceful & quiet neighbourhood, its easy to forget that you are living in a thriving up and coming part of the city. Most furniture available for purchase except for beds, living room couch and coffee table. This is one ship you don't want to let sail without you! (id:19720)
Royal LePage Integrity Realty
96 Constance Lake Road
Ottawa, Ontario
Location!Location! Location! Attention first time home buyers and/or investors this custom built home offers its new owners an opportunity to own in one of Kanata's neighborhoods quiet gems! Only 10 minutes to Kanata high tech and walking distance to Constance Lake this home offers 5 bedrooms and 2 bathrooms and boasts an independent entry to the lower level! When you open the door the first thing you notice is the open layout and large windows allowing light to flood into the main living space. The main level offers good sized foyer with deep closet, generous living room, large dining room, open kitchen offering great counter space, solid wood cabinetry and 5ft island. The main level also offers large primary room w/ good sized closet and 2 good sized bedrooms, large bathroom, large linen/storage closet and large laundry room. The lower level offers its own entry at the back, welcoming foyer area, good sized kitchen, dining area, large living room, 2 large bedrooms, large bathroom, large laundry room offering loads of storage. There is a large separate out building to use as a future guest suite, office or perhaps a workshop...the possibilities end with your imagination! Extra large back yard with endless possibilities! This home is well appointed with plenty of parking in the front of the home and the laneway offers easy access to the back for any seasonal toys you have or could want! This home offers year round outdoor lifestyle access with skidoo trails near by, ice fishing, canoeing, kayaking or paddle boarding! Wether you are starting a family, a single who wants rental income or retiree looking to make the most of time...this house is a must see! Please note: the lot is shy of 50ft wide x 314 ft deep! (id:19720)
First Choice Realty Ontario Ltd.
69 Friendly Crescent
Ottawa, Ontario
Charming 3-Bedroom Detached Home in Family-Friendly Neighbourhood. Welcome to this lovely 2-storey detached home, perfect for families seeking comfort and convenience. Featuring 3 spacious bedrooms and 2.5 bathrooms, this home offers a warm and inviting atmosphere with hardwood flooring on the main level and cozy carpeting upstairs. The main floor boasts a bright living room with a fireplace, a dedicated dining room area for entertaining, and a spacious eat-in kitchen with direct access to a large deck - ideal for summer gatherings. The treed backyard provides both privacy and shade, creating a peaceful outdoor retreat. Located in a family-friendly neighbourhood close to top-rated schools, parks, and amenities, this home combines charm, functionality, and a prime location. Don't miss this fantastic opportunity! (id:19720)
Coldwell Banker First Ottawa Realty
3253 Maisonneuve Road
Clarence-Rockland, Ontario
Experience the serenity of country living in this stunning two-story home, nestled on a private 5-acre, treed estate where every detail speaks of comfort and craftsmanship. As you step inside, the living room welcomes you with soaring cathedral ceilings and a cozy gas fireplace. Elegant French doors open onto a glass-walled solarium, bathing the space in sunlight and forging a seamless connection to nature. The chef-inspired kitchen centers around a generous island surrounded by abundant cabinetry and topped with gleaming quartz countertops every detail designed for culinary creativity and effortless entertaining. Upstairs, three tranquil bedrooms await, including a primary suite complete with a spacious walk-in closet and private ensuite. The fully finished basement includes a well-appointed bedroom and full bathroom, as well as a spacious family room perfect for movie nights or private gym. The cold storage area provides practical utility. Step outside to experience your own private resort: a shimmering inground pool, invigorating sauna, and hot tub nestled under the stars. The treed acreage offers unparalleled privacy and comes equipped with an underground sprinkler system and an invisible dog fence allowing your pets to roam freely and safely. For auto enthusiasts, a spacious heated six car attached garage is complemented by a four car detached garage ideal for hobbyists, storage, or workshop use. Every aspect of this home blends grandeur with purpose from cathedral ceilings and airy solarium, to functional basement spaces and resort-style outdoor amenities. This home is more than a residence; its a lifestyle. Host family gatherings, cozy up by the fire, relax in the sauna, or retire to the quiet basement retreat. Seize this rare chance to claim a private country estate with unparalleled amenities and elegance. Schedule your private showing today and begin living the lifestyle you deserve. (id:19720)
Exit Realty Matrix
203 - 300 Powell Avenue
Ottawa, Ontario
Open house Sunday July 6, 2:00-4:00 Stunning 1 Bed + Den condo in Powell Lofts where industrial charm meets modern living. Welcome to Powell Lofts, a true schoolhouse conversion offering a rare blend of character and contemporary design. Impressive and unique building with its soaring lobby and wide hallways. Step into this open-concept condo (780 sf)and be wowed by soaring 10-foot ceilings, floor-to-ceiling windows, and maple hardwood flooring throughout. The spacious living area is perfect for entertaining or relaxing in style, while the east-facing balcony lets in beautiful morning light. The kitchen features sleek stainless steel countertops and appliances, complimented by a colourful backsplash. The bedroom includes sliding doors that open to the main living area, a wall-to-wall closet with open shelving, and a partial-height wall to maximize natural light. Need a home office or guest space? The den with French doors provides a perfect solution. The updated bathroom features elegant ceramic tiles. Convenient full size in-unit laundry. Located in the Glebe Annex just steps from Little Italy, The Glebe, Dows Lake, and Carleton University, this home offers the best of Ottawa within walking distance. One parking space included. Condo fees include Heat, AC. Water and Parking. Pet friendly building. Some photos have been virtually staged. (id:19720)
Royal LePage Team Realty
13928 Connaught Road S
North Dundas, Ontario
Beautiful 2 storey, 3 bedrooms, 2 full bath home on lovely 1+ acre lot. The main floor has TONS of living space including a living room, dining area, big kitchen, family room and a recently renovated full bathroom. All new in the last 5 years: new tub/reno of main floor bath & sump pump line (2025), hot water tank (2023), updated water filtration Culligan system (2021/2022) and 2 window wells replaced (2020). Stunning large yard with lots of room for play and a convenient storage shed. This home is set well back from the road with lovely landscaping and mature trees making it totally private. Only minutes away from all amenities in several nearby towns and villages. A definite must see!! (id:19720)
Right At Home Realty
1940 Hawker Private
Ottawa, Ontario
Move-In Ready! Be the first to live in this BRAND NEW Aquamarine B model LUXURY townhome by Mattino Developments (1816 sqft) in highly sought after Diamondview Estates. Fabulously deep lot approx 124 feet! Limited time only: 3 stainless steel appliances included. Featuring over $20,000 in upgrades including engineered wide plan oak flooring at main floor hall, living and dining areas, upgraded cabinetry in kitchen and baths with soft close doors and drawers, quartz countertops for all kitchen and baths, enlarged basement window, added pot lights in kitchen, smooth ceilings in all finished areas, modern oak railings and posts with black iron spindles, and air conditioner. The main level boasts an inviting open-concept layout. The kitchen features ample cabinet/counter space and a convenient breakfast nook bathed in natural light. Primary bedroom offers a spa-like ensuite w/a walk-in shower, soaker tub & walk-in closet ensuring your utmost relaxation and convenience. Two generously-sized bedrooms perfect for family members or guests. A full bath & a dedicated laundry room for added convenience. Lower level w/family room providing additional space for recreation or relaxation. Association fee covers: Common Area Maintenance/Management Fee. Images provided are to showcase builder finishes. (id:19720)
Exp Realty
618 Lauraleaf Crescent
Ottawa, Ontario
Located in Half Moon Bay, 618 Lauraleaf Crescent is a stylish 2-bedroom, 2-bathroom end-unit townhome with over 1,300 sq. ft. of finished living space across three thoughtfully designed levels. The entry level sets a welcoming tone with a brick and vinyl façade, covered porch, and bright foyer featuring ceramic tile. This level also includes a powder room, laundry area with overhead shelving, and interior access to the deep single-car garage. The main living area on the second floor is open and bright, with a kitchen that features sleek two-tone cabinetry, neutral countertops, stainless steel appliances, and a central island with breakfast bar seating and a pull-down faucet. Rich-toned hardwood flooring flows throughout the living and dining areas, highlighted by large windows. Sliding glass doors from the dining area open to a private balcony. The third level is where you'll find the two bedrooms and one full bath. The spacious primary bedroom includes a walk-in closet, while the secondary bedroom offers flexibility for guests or a home office. The main bath is finished with a tub/shower, ceramic floor tiles, and a dark-toned vanity. This family-friendly community is known for its parks, walking paths, and access to great schools. Just minutes from the Minto Recreation Complex, local shops, and public transit, this home also offers quick access to Strandherd Drive and Highway 416, making commutes into the city seamless! (id:19720)
Engel & Volkers Ottawa
70 Natare Place
Ottawa, Ontario
Open House July 6 Sun 200-4:00pm. Welcome to 70 Natare Place built 2021 end-unit executive townhome 4 bedrooms on second level, 4 baths in the vibrant community of Acadia community in Kanata Lakes with top schools like Earl of march, all saints high school!. Having 2100sqft living space with fully finished basement and modern finishing. The main level offers an inviting open-concept layout featuring with large windows, a sun-filled living room with direct access to the backyard, It features 9ft ceiling living/dinning, Kitchen with S/S appliances, ample cabinetry and large island, Breakfast area. The Second level offers primary bedroom w/walk-in closet & ensuite bathroom with glass shower, Three other additional bedrooms, main bath with quartz counters and also a convenient laundry room completes the second floor. The basement is fully finished with large rec room and other additional 2 pcs bath perfect for the kids to play, or can be turned into your new home theatre to entertain friends & family. This house comes with all Appliances, central air-conditioning, quartz counter tops, garage opener, HRV. Highly sought after school zone, future LRT Campeau station & close to shops, transit, parks & transit. Only two minute drive to highway 417 and next to the Tanger Outlet, Canadian Tire Center and the Kanata Centrum which features tons of shopping, dining and entertainment options. Vacant & ready to move in immediately! (id:19720)
Coldwell Banker Sarazen Realty
13 Sirocco Crescent
Ottawa, Ontario
Welcome to this beautiful 4-bed, 3-bath detached home in the highly sought-after Timbermere community! Backing directly onto a scenic path that leads to a nearby playground, this home offers the perfect blend of family-friendly living and serene outdoor space. Note the Generac generator which offers peace of mind if the power goes out. property features a double garage and exceptional curb appeal with lush, professionally landscaped grounds.Inside, you'll find an updated kitchen complete with modern finishes and a full suite of newer stainless steel appliances. The bright and spacious layout is complemented by newer windows throughout, allowing natural light to fill every corner. Step outside to your private backyard oasis featuring low-maintenance Trex decking and durable PVC fencing with a convenient gate to the pathway. Major updates include a new furnace (2015), roof (2016), and numerous interior upgrades that make this home truly move-in ready. Conveniently located close to the 417, parks, schools, and all amenities this is an ideal home for growing families or anyone seeking comfort, style, and convenience in a prime location. (id:19720)
Right At Home Realty
491 Highcroft Avenue
Ottawa, Ontario
Welcome to 491 Highcroft Avenue, a newly constructed semi-detached home with premium aluminum siding, located in the heart of Westboro. This elegant residence has premium finishes across 2,354 square feet of total finished living space with a heated driveway, rough-in for an EV charger, and high-efficiency systems. This home offers an unparalleled lifestyle surrounded by top-rated schools, parks, local cafes, & boutique shopping. Step inside to a bright, airy main level where wide-plank hardwood flooring flows seamlessly throughout the living space. The welcoming foyer features heated large-format marble-look tiles & a sleek glass-inset front door. The living room is anchored by a stunning floor-to-ceiling charcoal tile gas fireplace & luxurious floating staircase, while expansive picture windows frame the landscaped backyard, creating a perfect backdrop for everyday living and entertaining. The gourmet kitchen is a chef's dream, boasting flat-panel cabinetry in a sleek grey finish, light wood accents, premium stainless steel appliances, and a statement waterfall island with a built-in sink and dishwasher. Upstairs, the primary suite offers treetop views, a calming neutral palette, heated floors, and an en suite featuring a double vanity with vessel sinks, a frameless glass shower, and a soaker tub. Two additional bedrooms with oversized windows and a second full bathroom with a floating vanity and glass-enclosed tub and shower provide comfort and convenience for family living. A dedicated laundry room on this level adds practical ease to daily routines. The fully finished lower level with heated floors extends the home's living space, featuring a bright room with recessed lighting and deep windows. A versatile bedroom, a three-piece bathroom with a frameless glass shower, and a storage area complete this level. This brand-new, never-lived-in home is move-in ready, offering a rare opportunity to own a stunning residence in one of Ottawa's most desirable communities. (id:19720)
Engel & Volkers Ottawa
510 James Street
North Grenville, Ontario
Say hello to your next home crush! This fully renovated 4 bedroom raised bungalow in the heart of Kemptville is serving up style, space, and serious backyard goals. The primary bedroom comes with its own private ensuite (because adulting deserves a little luxury), and theres a second full bath on the main level to keep things running smoothly for the rest of the crew. Fresh new finishes, modern vibes, and a layout that actually makes sense - this home is move-in ready and made for memory-making. Oh, and the backyard? Its big, beautiful, and just begging for BBQs, stargazing, and barefoot summers. Snag this gem before someone else swipes right on it! Pretty much everything has been updated! Windows (2024) Heat pump and attic insulation (2025) Doors (2024) roof (2020) Eavestroughs (2021) Interior completely renovated in 2020. Nothing left to do but move in and ENJOY!! (id:19720)
RE/MAX Hallmark Realty Group
142 Anthracite Private
Ottawa, Ontario
Welcome to 142 Anthracite Private a rare Gemstone model in the sought-after Promenade neighbourhood! The largest available move-in ready 2 bed, 2 bath townhouse offers $29K in builder upgrades plus fresh 2025 updates, including new vinyl flooring, carpet, and freshly painted. Featuring 9ft smooth ceilings, quartz counters, and a spacious open-concept living area with a breakfast bar. The light-filled primary bedroom boasts a large walk-in closet and cheater ensuite. Ecobee smart thermostat included. Walkable to shops, parks, and everyday conveniences! (id:19720)
Royal LePage Team Realty
1924 Lobelia Way
Ottawa, Ontario
Stunning 4BED & 2.5 Bath Richcraft-built home in prestigious Spring Ridge.Private west-facing backyardideal for sunset views, entertaining, or peaceful evenings.Bright living room flows into a stylish dining area with natural light throughout.Open-concept kitchen overlooks vaulted-ceiling family room w/ cozy gas fireplace.Spacious primary bedroom features 4-pc ensuite & walk-in closet.Second level offers 3 more large bedrooms, full bath.Basement w/ rough-in offers potential for added living space.Family-friendly community near top schools, parks, transit, trails, shopping & restaurants.Let me know if you'd like to emphasize walkability, commute times, or school zones further. (id:19720)
RE/MAX Hallmark Realty Group
2751 Massicotte Lane
Ottawa, Ontario
Welcome to this stunning Tudor-style detached home, where timeless charm meets modern elegance. Meticulously maintained and full of character, this residence is nestled on a quiet, private street in a warm and welcoming community known for its friendly neighbors and peaceful atmosphere. Surrounded by lush landscaped gardens, the curb appeal is unmatched. Inside, you'll find great natural light throughout, enhanced by beautiful California shutters and thoughtful design. The spacious living area features a cozy gas fireplace, perfect for relaxing evenings at home. This home offers three beautifully appointed bedrooms, including a generous primary retreat with a spa-like ensuite. With two full bathrooms and a convenient main floor powder room, comfort and convenience abound. The heart of the home is the gorgeous chefs kitchen, complete with granite countertops and a large, movable island that offers extra prep space and flexibility. Whether you're hosting or enjoying a quiet night in, this space delivers. Step outside to a private, spacious backyard oasis, perfect for entertaining or unwinding. Enjoy the large deck and charming gazebo ideal for summer gatherings or quiet mornings with a coffee. A full, unfinished basement provides the perfect opportunity to expand, create a rec room, gym, extra bedrooms, or all of the above. This exceptional property isn't just a house, it's a lifestyle. Don't miss your chance to live in a truly special home in one of the areas best-kept secrets. Low condo fee of $280 a month covers the private road maintenance, snow removal and access to share lawn equipment. (id:19720)
Innovation Realty Ltd.
8770 Bank Street
Ottawa, Ontario
Welcome to 8770 Bank Street in Vernon, Ontario. Just inside Ottawa city limits, 25 mins to downtown, 10 minutes to shopping. This charming, full brick, unique bungalow is a perfect starter home or just as perfect for empty nesters or retirees. This 2 bedroom, 1 bathroom, well maintained home is surrounded by lovely gardens and features an attached 3 season gazebo looking out onto the large beautifully landscaped backyard. Neighbours (fenced) only on one side and backing on forest. In the front door the entry-way opens to a spacious bright living room with extra large windows. Things flow easily to the large Country Kitchen with a good-sized eating area and oversized windows. The extra wide centre hallway leads to the very generous master bedroom filled with natural light by its 3 full windows. Next door is the updated full bathroom. The back hallway leads to back door, basement access and second bedroom. An ample-sized bedroom, quiet and private great for childs bedroom, guest bedroom or separate office. Downstairs youll find a cozy spot by the wood stove, a workshop, separate area for laundry, separate utility space and storage room. You will also find a bonus room which is currently set up as a music room / studio. Outside, this property certainly has a lot of personality front gardens, unique driveway, patios / walkways weaving around the woodshed and gazebo, expansive backyard with lots of privacy from mature trees and gardens, a fire pit and artistic garden shed. Nice-sized rooms, great flow, beautiful property, lots of potential! Updates: Well pump (2025) Furnace (2023) Oven (2021) Well Head / Copper Fitting (2019) Bathroom+Window (2018) Septic Tank (2018 Pumped 2023) Gazebo 10x10 (2017) Living Rm Window (2016) Electrical Box (2012) Wood Shed (2010) Roof Shingles / Vents (2010) Chimney (2009) Water Filter Systems: RO, Iron, Softener (2002 rentals / will buyout if desired) Weeping Tiles (2000) Wood Stove (1998) - WETT Certified (2012) (id:19720)
Comfree
600 Anjana Circle
Ottawa, Ontario
Welcome to this gorgeous bungalow in the heart of Barrhaven, offering 2+1 Bedrooms, 3 full baths and over 3000 sq ft of beautifully finished living space. From the moment you step in, you'll love the thoughtful layout that blends comfort, style, and functionality. This home welcomes you with soaring high ceilings and fresh professionally painted soft off-white tones throughout. Sunlight pours through the large windows, highlighting the elegant hardwood floors in the open living and dining areas. The kitchen is an absolute standout- granite counters, stainless steel appliances, a touch faucet sink, and a seamless flow into the cozy family room with gas fireplace. Enjoy casual meals in the eat-in kitchen, where patio doors lead to your private backyard with gas bbq hook up, multiple decks, and a pergola...perfect for morning coffee or evening get-togethers.The main floor offers two generously sized bedrooms with brand-new carpet, a full bathroom, and a convenient laundry room with inside access to the double garage. The primary suite features a spacious walk-in closet and a serene ensuite with a relaxing soaker tub. Downstairs, the fully finished lower level provides even more living space; a massive rec room, third bedroom, bonus room -ideal for an office or home gym, and an additional family room for movie nights or hosting guests.Tucked away on a quiet street but just minutes from Costco, shopping, great restaurants, Cafe Cristal, parks, and easy highway access. This move-in ready home truly has it all! Be sure to check the multimedia link for video, floor plans, and extra photos! Some photos virtually staged! (id:19720)
Right At Home Realty
114 Duncan Street
Drummond/north Elmsley, Ontario
Welcome to your dream family home! This spacious 4-bedroom, 2.5-bathroom property offers plenty of room to grow, with multiple living areas perfect for relaxing or entertaining. Enjoy sunny days by the in-ground pool, which features a new liner(2023), and easy access through patio doors from the attached garage- which also includes a convenient half bathroom for poolside guests. The fully finished basement features a newly renovated bathroom, adding even more functional space. Recent updates done in 2023 include Natural gas furnace and panel box , giving you peace of mind for years to come. Located on a quiet dead-end road in a fantastic neighbourhood, this home is the perfect mix of comfort, style, and convenience. (id:19720)
RE/MAX Affiliates Realty Ltd.
32 Cellini Court W
Ottawa, Ontario
This immaculately kept sun filled home is waiting for your growing family, whether young children or multi-generational. Showcasing four large bedrooms this upgraded home is in the quiet family friendly neighbourhood of Hunt Club Park offering hardwood floors and tiles throughout. With a children's park 100 meters from the front door, walking distance to schools and a larger park with playground/splashpad, steps from public transport, minutes from Highway 417 and shopping at South Keys this home is perfect for a family lifestyle. This manicured landscaped property has plenty of parking and a large private backyard perfect for entertaining offers many upgrades that include: lighting (2023 & 2017), driveway (2024), skylight (2024), vinyl floor (basement 2023), new kitchen (2017), hardwood flooring (2023), A/C (2016), furnace (2015), windows (2011), roof (2008). The main level is perfect for entertaining friends and family. Put your touch on the finished based that can be a games room or in-law suite (3-piece bathroom and kitchenette) with a gas fireplace, plenty of storage and a cold storage room. This home awaits your dreams and memories. (id:19720)
Sutton Group - Ottawa Realty
243 Overberg Way
Ottawa, Ontario
Don't miss this incredible opportunity to own a spacious 2400 sq ft end-unit townhouse on a premium inner corner lot in the sought-after Trailwest community of Stittsville/Kanata. This modern and meticulously maintained home features 3 generous bedrooms, 4 bathrooms, and a fully finished basement perfect for families or professionals seeking comfort, style, and space. Situated on a rare oversized lot with no side neighbors, this home offers exceptional privacy and one of the largest fenced yards you'll find in a townhome. The bright and open-concept main floor boasts quality hardwood flooring, large transom windows, and a warm, inviting layout filled with natural light. The stunning, renovated kitchen features quartz countertops, soft-close cabinetry, subway tile backsplash, recessed lighting, a breakfast bar, and stainless steel appliances. The dining area is highlighted by a picture window overlooking the expansive, private yard ideal for entertaining or family gatherings. The cozy living room includes a gas fireplace and patio doors that lead to a back patio, perfect for enjoying quiet summer evenings. A spacious mudroom off the garage provides a convenient entry point for kids and guests, with inside access to the single-car garage complete with an opener. Upstairs, you'll find a laundry room and three well-sized bedrooms, including a luxurious primary suite with a walk-in closet and spa-like ensuite with quartz double vanity, soaker tub, and separate shower. Even the Family Main Bath is large w/double sinks & quartz counters.The finished basement adds valuable living space with plush carpeting, ideal for a rec room, gym, or home office and a 2pc bath with the ability to add a shower. This move-in-ready gem offers incredible value, loaded with upgrades, in a family-friendly neighborhood close to parks, top-rated schools, shopping (5 min walk)& transit. Enjoy suburban living at it's best in this rare and stylish end-unit home. 24 hrs irrevocable on all offers. (id:19720)
RE/MAX Absolute Realty Inc.
152 - 825 Cahill Drive W
Ottawa, Ontario
Attention first time home buyers, young professionals and growing families, this is condo living at its best! This 3 storey home is maintenance free with room for the whole family. Stay comfortable all year long with the newly installed A/C and heat pump. The top floor has 3 generously sized bedrooms, perfect for a home office, guest bedroom or space for a growing family. The ample natural light flows in through the large windows into the generous sized dining and living room that has been made larger to include the electric fireplace. The kitchen features stainless steel appliances and durable laminate countertops. Step out on to your large balcony to enjoy the morning sun or BBQ with friends in the afternoon, there is room for everyone! The first floor features ample storage and a convenient carport for easy access to load and unload. Close to grocery stores, schools, parks and the airport, you have everything you need within a short distance. Don't wait, call today and get into your new home! (id:19720)
Tru Realty
54 Innesbrook Court
Ottawa, Ontario
OPEN HOUSE SUN 2-4 PM! Step into a RARE offering of refined comfort and thoughtful design! This ONE-OF-A-KIND BUNGALOW seamlessly blends timeless elegance with modern convenience, all within one of Stittsville's most desirable communities, Amberwood Village. With OVER 2,070 sq ft of beautifully finished space, this 3 BEDROOM, 3 BATHROOM home is the LARGEST MODEL of its kind in the area, offering 8 FOOT CEILINGS and a layout that caters perfectly to both everyday living and entertaining.The main floor provides TRUE SINGLE-LEVEL LIVING, ideal for those seeking ease of mobility, featuring a BRIGHT and AIRY open concept that is anchored by a dramatic VAULTED CEILING in the living room. The kitchen is a showstopper, RENOVATED IN 2020 with QUARTZ countertops, sleek white cabinetry, under-cabinet lighting, smart corner storage, and an INDUCTION STOVETOP. The BUILT-IN THERMADOR WALL OVEN has a WARMING DRAWER underneath it, and the FISHER & PAYKEL DISHWASHER features 2 separate drawers. With a PANTRY, COFFE BAR, and WINE STORAGE, this kitchen brings form and function into harmony. Unwind in the FOUR-SEASON SUNROOM that overlooks the serene backyard, or escape to the spa-inspired primary bedroom featuring an ENSUITE WITH HEATED FLOORS, a MARBLE WALK-IN SHOWER with a rainfall showerhead, and elegant finishes throughout. An upper-level adds TWO ADDITIONAL BEDROOMS, a FULL BATHROOM, and a lounge-style LOFT WITH BALCONY & SKYLIGHT that overlooks the main living area, providing the perfect retreat for guests or multi-generational families. Every detail has been meticulously curated to reflect quality and care. Just steps away, enjoy access to a community garden allotment, walk along Stittsville's best trails, or stroll five minutes to The ALE - a hub for dining, a pool, pickleball, & more! This home is more than a place to live; its a lifestyle, and opportunities like this seldom come to market. Experience unmatched craftsmanship and comfort in a home that truly has it all. (id:19720)
Right At Home Realty
1466 Rhea Place
Ottawa, Ontario
Welcome to 1466 Rhea, a thoughtfully designed custom-built home nestled on a rare double lot, offering space, privacy, and the potential to sever. Located just minutes from Riverside South, the Hunt Club Bridge, and the Ottawa Airport, this home is the perfect blend of quiet living and urban convenience. Inside, you'll find 3 spacious bedrooms, a bright open-concept layout, and premium finishes throughout. The chefs kitchen is equipped with high-end Thermador appliances, including a built-in wine fridge ideal for entertaining or family gatherings. Enjoy even more living space in the fully finished basement, perfect for a media room, gym, or additional family space. Step outside to your expansive yard or take a quick stroll down the street for exclusive access to the Rideau River, ideal for kayaking, canoeing, or peaceful evening walks. Whether you're looking to settle in a custom home with room to grow or explore development opportunities, 1466 Rhea offers rare flexibility in a prime location. (id:19720)
Exp Realty
32 Clovelly Road
Ottawa, Ontario
Awarded Best Net Zero Home in Canada (2024), 32 Clovelly Rd is a rare architectural triumph in Rothwell Heights. Perched on a private ravine lot (200' x 150') with natural limestone and a 20' cliff backdrop, this executive bungalow blends design excellence with sustainable innovation.Boasting 5 beds, 5.5 baths, and over 7,200 sq ft of refined living, it features 14 ceilings, an iconic 4-sided fireplace, and expansive windows that flood the space with light and treetop views. Smart home automation, radiant heating, and a state-of-the-art mechanical system deliver true Net Zero ready performance.The walk-out lower level is fully customizable (allowance included), ideal for multi-generational living, studio space, or luxury recreation.Located across from Quarry Park, near NRC, CSIS, Montfort Hospital, and top-ranked Colonel By with IB.A singular opportunity in one of Ottawas most elite enclaves. ** This is a linked property.** (id:19720)
Exp Realty


