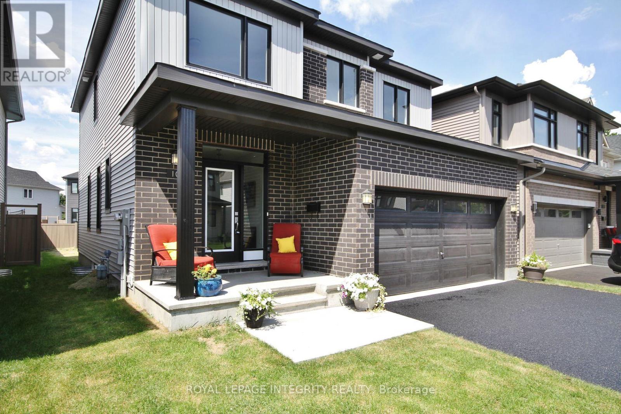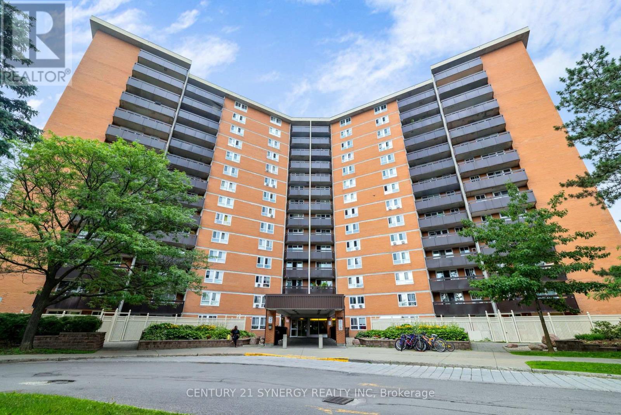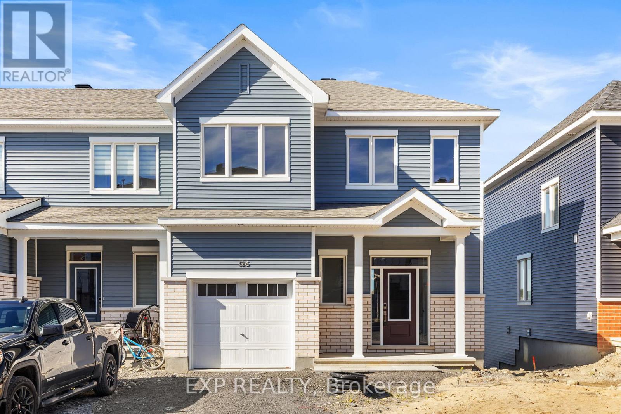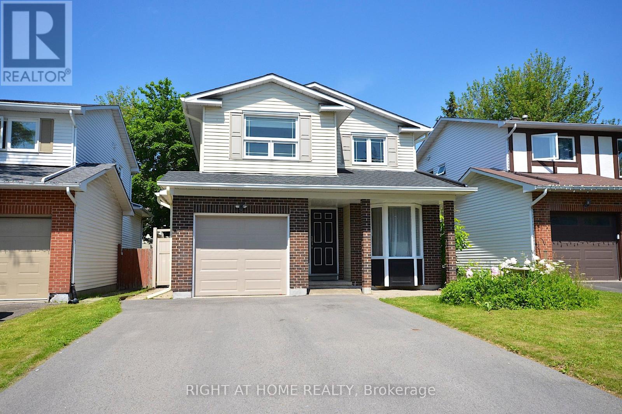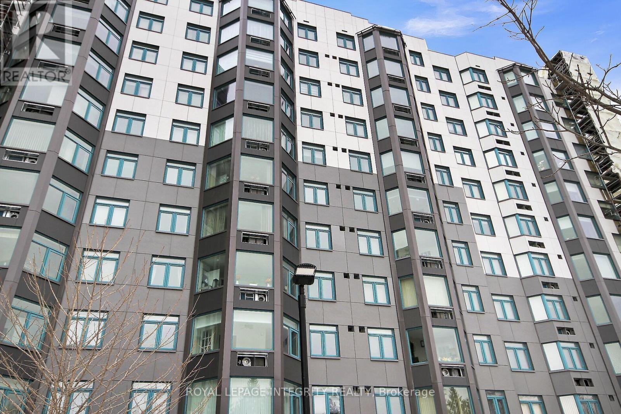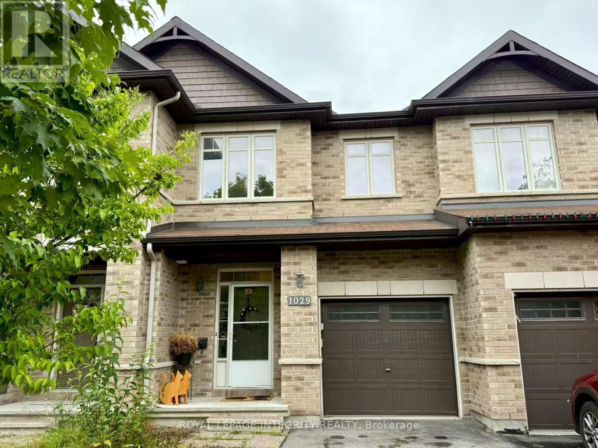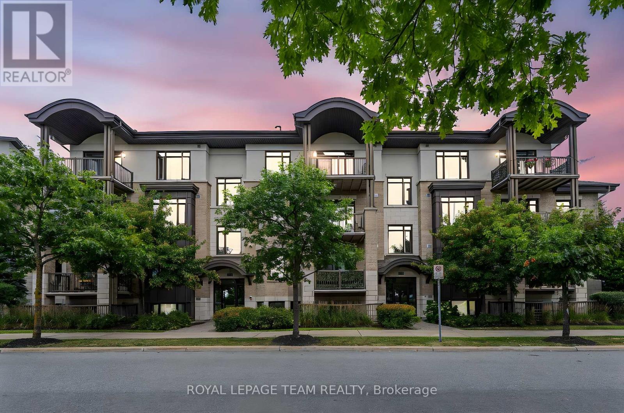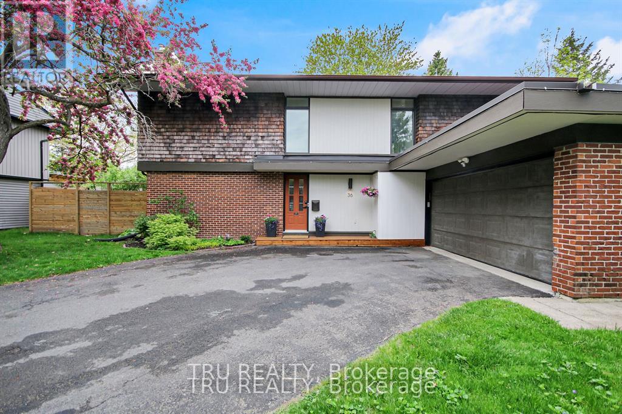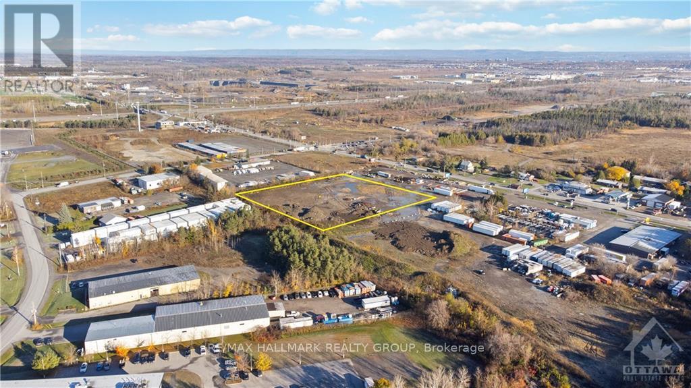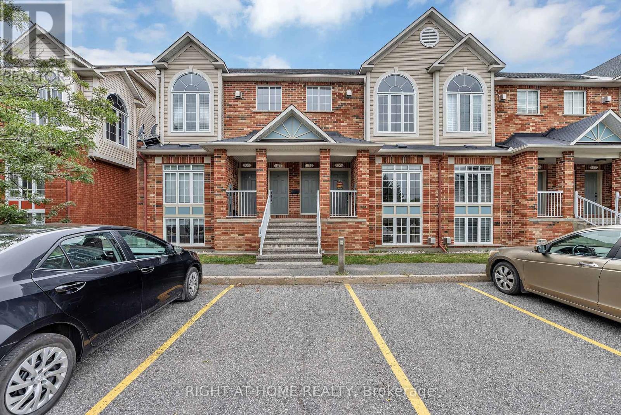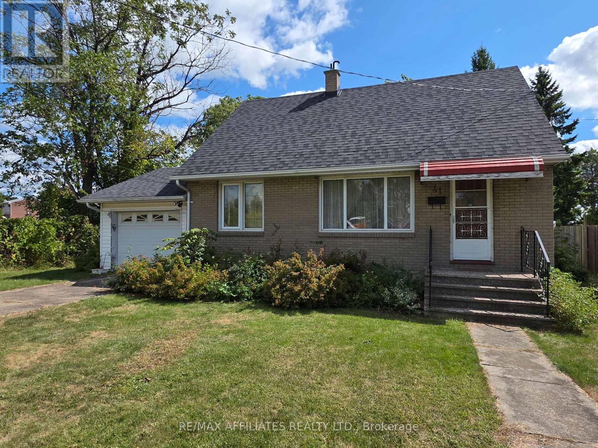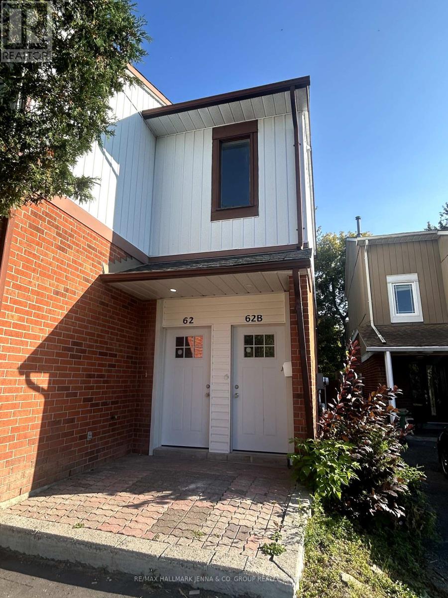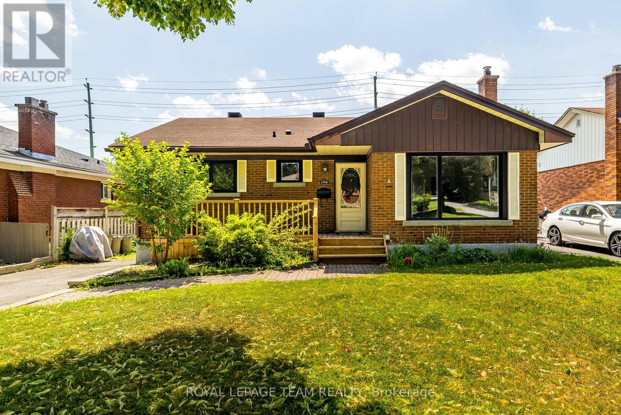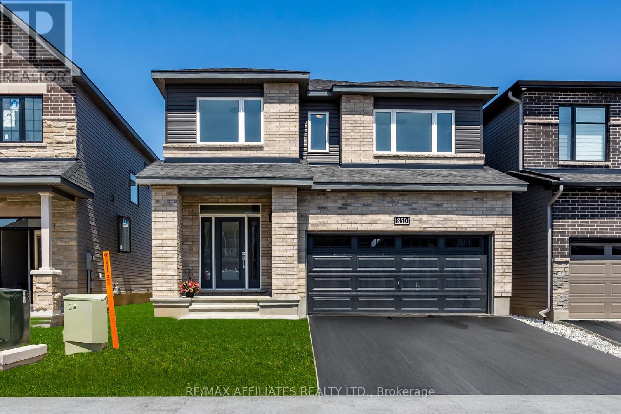Ottawa Listings
109 Ryland Street
Ottawa, Ontario
Welcome to the Glenview Birchfield in Barrhaven! Looking for a nearly new home in one of Ottawa's most desirable communities? This beautiful 3-bedroom, 2.5-bath residence is just 2 years old and still covered by 2 years remaining on the Tarion Warranty. Thoughtfully upgraded throughout, the home features a spacious main floor living area with a cozy gas fireplace, a modern open-concept kitchen and dining space with stylish finishes, and a luxurious primary suite complete with a soaker tub and walk-in shower. The finished basement offers the perfect rec room or family retreat. Step outside to a backyard with plenty of space to play, ideal for young families or pet owners who want room to roam. Tucked away on a quiet street, this property is less than 2 km from the Rideau River and surrounded by parks, schools, and shopping districts offering convenience, comfort, and community all in one. This is the forever home you've been waiting for! For investors this is a fantastic location. Currently Rented. (id:19720)
Royal LePage Integrity Realty
1410 - 2020 Jasmine Crescent
Ottawa, Ontario
Step into this fully renovated 3-bedroom end-unit condo on the 14th floor, where natural light and breathtaking views fill every room. With a modern kitchen, refreshed bathrooms, and spacious bedrooms including a private ensuite you'll love the comfort and style this home offers. As an end unit, enjoy extra windows, added privacy, and a bright, airy feel. Plus, take advantage of resort-style amenities: an indoor pool, hot tub, gym, sauna, and tennis court. Underground parking, storage, and all utilities included make it even better. Located just steps to shops, schools, parks, and transit, with easy access to downtown this condo has it all. Don't miss out on viewing one of the best layouts in the building! (id:19720)
Century 21 Synergy Realty Inc
126 Beebalm Crescent
Ottawa, Ontario
Step into meticulously maintained townhouse in the sought-after Ridge community of Barrhaven! Offering 4 spacious bedrooms, 3.5 bathrooms, and a stunning walk-out basement, this home is designed for modern living. The main floor boasts a bright, open-concept layout, featuring 9 ft. ceilings, hardwood floors, and expansive windows that fill the space with natural light. The upgraded kitchen comes complete with quartz countertops, sleek high-end cabinetry, and easy access to the garage. Upstairs, you'll find a large primary suite with a walk-in closet and a 3-piece ensuite, plus two additional generously-sized bedrooms and a stylish main bathroom. The finished lower level is perfect for entertaining or relaxing, with a cozy rec room, full bathroom, full bedroom and walk-out access to your backyard retreat. Conveniently located near Barrhaven Marketplace, parks, schools, shopping, dining, and transit, this is the perfect place to call home. (id:19720)
Exp Realty
306 - 15 Murray Street
Ottawa, Ontario
Enjoy this urban lifestyle in the low rise building, "Gallery Court". Just steps from restaurants, Parliament Hill, ByWard Market, Gatineau, Rideau Centre, Rideau Canal Lebreton, Zibi & NAC. This area is Ottawa's largest entertainment & tourist area. 1 bedroom condo features a foyer with double closet, ceramic floor & pot lights. Living/Dining room combination with overhead moon chandelier, hardwood floors & sliding glass doors to the covered private balcony that overlooks Notre Dame Basilica. Step-saver kitchen features double sinks, granite counter top & open pass through to the dining room. Spacious bedroom with hardwood floors & double closet. A 4pc bath with whirlpool tub, theatrical bar lighting and mirror above the modern sink. Ideal pied a terre for a couple or professional. Enjoy this vibrant lifestyle. No smoking or pets. (id:19720)
RE/MAX Hallmark Realty Group
713 Arcadian Private
Ottawa, Ontario
Brand new upper-level stacked townhouse-style condo available for rent in the heart of Kanata! This bright, two-storey corner unit offers modern, low-maintenance living just minutes from Hwy 417 and within walking distance to Costco, Tanger Outlets, Walmart, Kanata Centrum, Canadian Tire Centre, and top-ranked Earl of March High School. Featuring 2 spacious bedrooms and 2 bathrooms, the home is tastefully upgraded with quartz kitchen and bathroom countertops, and stainless steel appliances including fridge, stove, and dishwasher. Enjoy the convenience of two heated underground parking spots, ample visitor parking, and a quiet, family-friendly neighbourhood. Lawn care and snow removal are included, making for a truly stress-free lifestyle. Tenant pays water, hydro, gas, tenant insurance, and HWT/furnace/AC rental (approx. $70+tax/month). Perfect for professionals or small familiesmove-in ready and not to be missed! (id:19720)
Royal LePage Integrity Realty
77 Winchester Drive
Ottawa, Ontario
Upgraded Detached Family Home with 3+1 Bedrooms, 3 Washrooms, 4 Car parking on driveway - Features : Newer Modern Kitchen 2022 with Granite counter tops, Newer Flooring, Pot lighting, Under-counter lighting, Modern hood/ Fan, Dishwasher - Large Living room with Wood burning Fireplace perfect for Winters - This home is suitable for multi-generational living or providing a separate retreat for teenagers in basement or larger family room - Laundry lower level in separate room - Beautifully landscaped with an open concept back deck overlooking the garden with Matured Trees - Newer Fenced Yard, Security lighting - Newer Asphalt front driveway June 2021 - Newer Roof Dec 2022 - Newer Shed - All owned appliances, AC, furnace and Hot water tank - Newer Hot water tank Nov 2023 - AC and Furnace Serviced 2025 - Upgrade Piping in place for AC or Heat pump 2023 - Conveniently located minutes from 2 Transit stops - Central Kanata shopping - Easy access to Hwy 417 & 416 - Minutes from Downtown. (id:19720)
Right At Home Realty
918 - 1025 Grenon Avenue
Ottawa, Ontario
Live like you're on vacation every day. Welcome to your personal retreat in the heart of Ottawa. This beautifully renovated 1-bedroom condo with a dedicated home office is perfect for today's busy professional who wants it all: style, comfort, and convenience. Step inside and be wowed by sleek quartz countertops, a stunning waterfall feature that sets a modern tone, and an open, airy layout designed for both productivity and entertaining. The spa-inspired bathroom features a glass-enclosed shower made for unwinding after a long day. Beyond your unit, the community offers everything you need to recharge and thrive: two squash courts, a fully equipped fitness center, scenic walking paths, creative spaces, and even a Tea Room to relax and reset. Whether you're hosting friends, working from home, or enjoying a quiet Sunday afternoon, this condo has the space and energy to match your lifestyle. Plus, all content can be included for an additional $10,000.This isn't just a condo, it's a chance to live in a resort-style community with every convenience just steps away. Book your private showing today and start living your best life in the city. (id:19720)
Royal LePage Integrity Realty
1029 Ottenbrite Crescent
Ottawa, Ontario
Beautiful, Sun-filled home for rent in Kanata Lakes. This immaculate home is bathed in natural light and located in the highly desirable Kanata Lakes community. The open-concept main floor features gleaming hardwood floors, soaring ceilings, and large windows that flood the living space with sunlight. The spacious kitchen offers ample cabinetry, generous counter space, and a walk-in pantry for optimal storage. Upstairs, youll find three well-sized bedrooms, including a large primary suite with a walk-in closet and a full 4-piece ensuite bathroom. The lower level boasts a bright finished rec room with a large lookout window and a cozy gas fireplaceperfect for relaxation or entertaining. Ideally situated within walking distance to top-rated schools and parks, and just minutes from the Kanata High Tech Park, popular restaurants, and shopping destinations. The landlord will replace the upper-level flooring, repaint the entire house, and upgrade the countertops and appliances before the new tenant moves in. (id:19720)
Royal LePage Integrity Realty
566 Falwyn Crescent
Ottawa, Ontario
Nestled on a sprawling lot in the coveted Fallingbrook neighbourhood, this exceptional home offers over 2,800 square feet of elegant living space. A grand foyer welcomes you, setting the tone for the luxury inside. The main floor features beautiful hardwood floors, a spacious living room with a fireplace, and an impressive formal dining room ideal for entertaining. The family room, with its inviting fireplace, is expansive, offering plenty of room for relaxation. The chefs kitchen boasts abundant cabinetry and a delightful eating area, perfect for casual meals. The second floor houses four generously sized bedrooms, including the primary bedroom, which offers a peaceful retreat with a cozy fireplace and a spa-like en-suite. The fully finished basement is a true bonus, offering a large recreation room, an extra bedroom, and a dedicated game room all designed for leisure and comfort. A four-piece bathroom with a HOT TUB completes the lower level, adding to the homes appeal. Outside, the yards expansive depth ensures privacy with no immediate back neighbour, and the above-ground pool offers a perfect spot to unwind. Located in the beautiful, well-maintained Fallingbrook neighbourhood, this home is surrounded by stunning properties, offering a perfect blend of tranquillity and convenience. The lot size as per Geo Warehouse. Measurements are approximate. Furnace, AC and Hot water tank are replaced in Dec 2022. The recent appraisal of the home is $1,050,000, and the document is available upon request. The driveway was sealed and treated on June 24th. Security cameras are installed and actively operating on the property. (id:19720)
Housesigma Inc
3561 Trappers Road
Ottawa, Ontario
Welcome to 3561 Trappers Rd a nice 3-bedroom, 4-bathroom detached home situated on a large lot in Ottawas convenient south end.This bright and functional layout makes it ideal for families, professionals, or down sizers seeking both space and comfort. While the home is move-in ready, it offers the opportunity for renovations to perfectly suit the new buyers taste.The main level features a generous living room with a cozy wood-burning fireplace, a dedicated dining area, and a kitchen with a welcoming breakfast nook.Upstairs, you'll find three spacious, sun-filled bedrooms and two full bathrooms.The exterior includes an attached single-car garage plus driveway parking for two additional vehicles. The backyard offers a large, lush garden with fruit-bearing trees a perfect space for gardening enthusiasts or future landscaping projects.Conveniently located close to shopping, schools, parks, and major transit routes.Book your private showing today! During the showings, an elderly husband and wife will be staying at home. Some of the interior photos look better than the actual space. (id:19720)
Coldwell Banker Sarazen Realty
304 - 805 Beauparc Private
Ottawa, Ontario
Welcome to this beautifully maintained 2-bedroom, 2-bath corner unit in the sought-after Beauparc Private! Boasting 9ft ceilings and expansive windows that frame unobstructed, tranquil ravine views, this bright and airy condo offers a perfect blend of comfort and convenience. The open-concept layout features gleaming hardwood floors in the main living areas and kitchen, soft Berber carpet in the bedrooms, and elegant tile in the baths. The upgraded kitchen includes stainless steel appliances and ample counter space, while the spacious primary bedroom offers a walk-in closet and full ensuite. Enjoy your morning coffee or evening unwind on the private balcony overlooking the lush greenery. Additional features include in-unit laundry, central heating/AC, storage locker, and 1 surface parking spot. Just steps to Cyrville LRT station, minutes to shopping, dining, parks, and downtown is urban living with a serene twist. (Surface Parking Number: 4C; Locker is the 4th on the left side) (id:19720)
Royal LePage Team Realty
36 Varley Drive
Ottawa, Ontario
Architect-designed, 4+1 bed, 3.5 bath mid-century modern home on a rare private lot in one of Ottawas most sought-after family neighbourhoods. Walk to top-ranked schools incl. Earl of March, W.E.J., Stephen Leacock & more. Stylish and functional layout features a chefs kitchen with granite counters, high-end appliances & refinished cabinets, open to dining area with deck access. Spacious living room with fireplace & pot lights. Upstairs: 4 bedrooms incl. large primary suite with walk-in closet & spa-like ensuite. Fully finished basement has 5th bedroom, full bath & separate entrance-ideal for in-laws or guests. Recent upgrades: Nest, Ring security, outdoor kitchen, quartz counters, new floors & more. Steps to trails, parks, tennis, Ottawa River & transit. Available for long-term or short-term lease. (id:19720)
Tru Realty
2079 Carp Road
Ottawa, Ontario
FOR LEASE: Light Industrial land available for immediate occupancy on Carp Rd., directly beside HWY 417 with both east and west bound access. Gross lease rate of $2,000 is per acre. The total available acreage is 10 acres, but there is no minimum requirement. (id:19720)
RE/MAX Hallmark Realty Group
1806 - 324 Laurier Avenue
Ottawa, Ontario
Modern 1 Bed + Den condo at The Mondrian offering 665 sq ft of interior space plus a 100 sq ft balcony with stunning views of the Gatineau Hills, Parliament, and downtown Ottawa. Featuring 9' ceilings, engineered hardwood floors, floor-to-ceiling windows, and a stylish kitchen with stainless steel appliances, this open-concept unit has been modified for flexible layout options. Includes in-suite laundry, and underground parking with exclusive use locker and parking conveniently located opposite each other. Enjoy top-tier building amenities such as a concierge, outdoor pool, gym, party room, and rooftop terraces. Located in the heart of downtown, just minutes from Parliament Hill, Rideau Centre, Byward Market, LRT, U of O, and the city's best restaurants and shops. (id:19720)
RE/MAX Hallmark Realty Group
171 - 70 Edenvale Drive
Ottawa, Ontario
Sun-filled, executive-style 2 bed + loft condo townhome in the heart of Village Green, Beaverbrook. This stately home showcases a dramatic 2-storey living area with soaring windows, a cozy gas fireplace, high ceilings, and gleaming hardwood flooring throughout the main floor. The spacious eat-in kitchen features ample cabinetry, a moveable island, and access to a sunny balcony, recently updated with new appliances, plus a washer and dryer replaced just 2 years ago for added peace of mind. Upstairs, discover two generously sized bedrooms and a versatile loft/den overlooking the main floor, ideal for a home office or reading nook. The cheater ensuite offers a relaxing soaker tub and a walk-in closet. A second balcony and convenient front-door parking add to the appeal. Across the street, enjoy the community library, tennis courts, and green spaces. Everyday convenience is unmatched with quick access to transit, Highway 417, and Kanata Centrum. For active lifestyles, the nearby Richcraft Recreation Complex delivers pools, gyms, trails, and sports fields. Shopping, dining, and cultural events at the Kanata Playhouse are just minutes away, along with the city's thriving tech corridor. This executive home perfectly blends style, space, and location with thoughtful updates, move-in ready and waiting for you! (id:19720)
Right At Home Realty
7 Pulford Crescent
Ottawa, Ontario
Located in a a quiet, upscale family oriented neighborhood, this meticulously maintained home shows pride of ownership throughout, and has been lovingly cared for by its original owners. Step inside to a bright and airy main floor featuring beautiful oak hardwood flooring and an iviting living room complete with a cozy wood burning fireplace. The spacious layout seamlessly connects to a formal dining area and a well-kept kitchen with double sinks, original cabinetry freshly painted white, and classic laminate countertops. A convenient 2-piece powder room with laundry completes the main level. Upstairs, you'll find hardwood flooring throughout and four generously sized bedrooms, each with its own closet. A large 5-piece main bathroom offers double sink and plenty of space. The large fully fenced backyard is a true highlight private, lush, and perfect for entertaining, with a stone patio and endless possibilities for outdoor enjoyment. Don't miss your chance to own a lovingly cared-for home just steps from a park and minutes to Bayshore Mall, Schools, Shopping, and the Queensway. Notable updates include: Furnace is owned (2011). Oak hardwood floors throughout. Hardwood flooring upstairs. Age of A/C (2017). Age of Roof (2016). Most windows replaced in 2009, others original to home. Minor repairs/updates throughout the years of home ownership (painting, oak floor refinished, toilets and sinks replaced in half bath and main bathroom upstairs, kitchen laminate counters, double sink, light fixtures updated, kitchen cabinets painted white yet original to home). Driveway sealed (2025). Powder room updated (2025). Main Bath updated (light fixtures, knobs, bathtub refinished, 2025). **Updates have been made to the home and property since the original video was taken** (id:19720)
Trinitystone Realty Inc.
11 Tradesman Road
Ottawa, Ontario
This 5.6-acre vacant Rural Heavy Industrial land is located just 1.5km from the 417 Highway, with both east and westbound access, and only 20 minutes from downtown Ottawa. The overall parcel has a relatively flat topography and is partially cleared. Building development is currently limited to storage structures and temporary structures; however, the site remains suitable for heavy industrial uses. A Phase II ESA report is available, and the seller is open to VTB, pending terms. All structures to be installed must be confirmed by the buyer. Brochure link can be found under Property Summary. (id:19720)
RE/MAX Hallmark Realty Group
51 Tapadero Avenue
Ottawa, Ontario
Welcome to the highly desirable Blackstone community in Kanata, where this beautifully appointed townhome offers the perfect blend of style, comfort, and convenience. Featuring 3 bedrooms, 3 bathrooms, and thoughtful builder upgrades, this home is designed for modern family living. Step inside to find gleaming hardwood floors flowing across the open concept main level, complemented by 9 ceilings and oversized windows that flood the space with natural light. The bright living and dining areas create an inviting atmosphere, while the chef inspired eat in kitchen showcases stainless steel appliances, abundant cabinetry, and generous counter space. Sliding patio doors lead to the sunny south facing backyard ideal for barbecues, play, and pets. Upstairs, the spacious primary suite offers a walk in closet and a private 4 piece ensuite. Two additional bedrooms provide ample room for family or guests. The fully finished lower level expands your living space with a cozy gas fireplace, plush broadloom, and plenty of versatility for a home office or family room. A large laundry and storage area includes a rough in for a future fourth bathroom. With parking for three vehicles and a location steps from excellent schools, parks, walking paths, shopping, recreation, and transit, this move in ready home is the complete package. Some photos have been virtually staged. (id:19720)
Paul Rushforth Real Estate Inc.
5336 Mclean Crescent
Ottawa, Ontario
Beautiful waterfront property on Manotick Long Island priced to sell! This raised ranch home has 3 bdrms, 2 1/2 baths and lower level office. From the front foyer is the main living room/dining room level. Primary bedroom with a large window looking over the river. The main bathroom has a luxurious deep tub for soaking away the days toils. The open kitchen/family room includes large island with eat-at counter. 6 appliances. Gas fireplace. Walk out to the patio with firepit. There is an exterior deck and stairs down to the river overlooking a dock. In the rear yard is a separate "Studio" overlooking the river. High-speed fiber internet. This is a BEAUTIFUL SPOT in which to live / quiet neighborhood with park/ play structures/ dog park. So many renovations: roof and shingles/front doors and porch/new bow windows in the front and back of living room and dining room/brand new furnace and heat pump, freshly painted throughout, refinished hardwood floors, brand new garage door opener. (id:19720)
Guidestar Realty Corporation
2559 Longfields Drive
Ottawa, Ontario
Sun-filled 2-bed, 1.5-bath upper stacked condo in sought-after Stonebridge minutes to Stonebridge Golf Club, parks, pathways, transit, shopping, and the Minto Recreation Complex. The main level features an open living/dining area with a walkout to the rear balcony, a generous kitchen with stainless steel appliances, ample storage, and in-unit laundry, plus a handy powder room. Upstairs offers 9-ft ceilings, two comfortable bedrooms including a primary with double closets and its own private balcony; the 4-piece bath has direct access from the primary. Parking space #74 included, with plenty of visitor parking for guests. Easy, low-maintenance living in a friendly community ideal for first-time buyers, down sizers, or investors. (id:19720)
Exp Realty
41 Elgin Street W
Smiths Falls, Ontario
Welcome to 41 Elgin St West in the charming town of Smiths Falls, located at the end of a dead end street enjoy the lack of traffic flow. This property has a large backyard with lots of room for activities. This home has four bedrooms, two on the main floor, one of those being the primary bedroom and an additional two ebdrooms upstairs. The roof shingles were replaced approximately 10 years ago, the furnace was installed in 2016 and the home also has central air. There is an attached single car garage with a garage door opener. Located close to a public school and not far from downtown and shopping.Book your showing today and make this home yours. (id:19720)
RE/MAX Affiliates Realty Ltd.
B - 62 Greenboro Crescent
Ottawa, Ontario
Renovated 1 bedroom suite on the lower level of a semi-detached home in central location! Perfectly situated in a quiet neighbourhood off Bank St allows for easy access to shops, cafes, parks, and seamless transit to downtown. This modern space has been thoughtfully renovated featuring large windows, ample lighting, and the convenience of in-suite laundry, it offers comfort and functionality in equal measure. The suite includes one large Bedroom and Bathroom, a Living Area with a separate entrance and 1 free Parking Space! Tenant responsible for Hydro and 1/3 of monthly Water bill. Move-in ready with all the right features, don't miss this gem in one of Ottawa's most sought-after neighbourhoods! (id:19720)
RE/MAX Hallmark Jenna & Co. Group Realty
2740 Moncton Road
Ottawa, Ontario
Charming, beautifully updated brick bungalow on a serene tree-lined street in a family-oriented neighborhood, perfect for both entertaining and cozy family life. This home boasts gleaming hardwood floors, abundant natural light, and a spacious great room style layout that creates a fabulous atmosphere. The modern dining/kitchen area features a pantry and seamless access to a tiered deck, patio, and fenced yard, ideal for outdoor enjoyment. The basement offers a versatile family room, computer nook, bedroom, and deluxe bathroom, with the potential to convert into an independent unit with a separate entrance. plus new decks, this property is in excellent condition and conveniently located near schools and transit. (id:19720)
Royal LePage Team Realty
850 Cappamore Drive
Ottawa, Ontario
This Beautifully Upgraded 2023-Built 4-Bedroom Home Offers Modern Elegance & Functionality In A Prime Central Location. The Bright Main Floor Welcomes You w/A Spacious Tiled Entrance, Gleaming Hardwood Flooring & 9-Foot Ceilings. Custom Blinds have been installed throughout the home. Stunning White Kitchen Features 39" Upper Cabinets, Quartz Countertops, Large Island w/Breakfast Bar, Modern Tile Backsplash & Sleek Tiled Floors & SS Appliances. The Eat-In Area Opens To The Backyard Through Patio Doors with a Deeper lot (109'). The Kitchen Seamlessly Connects to the Inviting Living Room w/Gas Fireplace & Contemporary White Mantle Perfect For Entertaining Or Relaxing. A Separate Spacious Dining Room Provides Ample Space For Formal Gatherings. Upgraded Oak Hardwood Stairs w/Iron Spindles Lead To The Second Level, Where You'll Find a Convenient Laundry Room w/Upgraded Tile Flooring, 4 Spacious Bedrooms w/Large Windows letting in tons of natural light. The Luxurious Primary Bedroom Boasts A Walk-In Closet & A Spa-Inspired 4PC Ensuite w/Quartz Counters, Deep Blue Vanity, Modern Tile Floors, Stand-Alone Tub & Lg Glass Shower w/Modern Grey Subway Tile. A Full Bathroom w/Quartz Counters & Stylish Tile Serves The Additional 3 Bedrooms. The Basement Includes Large Windows, Generous Storage Space & A Rough-In For A Future Bathroom. Located Just Steps From a Future School, Multiple Parks, A Dry Pond w/Walking Paths & All Essential Amenities. Only 4 Minutes From Minto Rec Centre, 8 Minutes From Manotick Main Street & 11 Minutes From Costco. This home Offers The Perfect Blend Of Comfort, Style & Convenience. *exterior photos are virtually staged* (id:19720)
RE/MAX Affiliates Realty Ltd.


