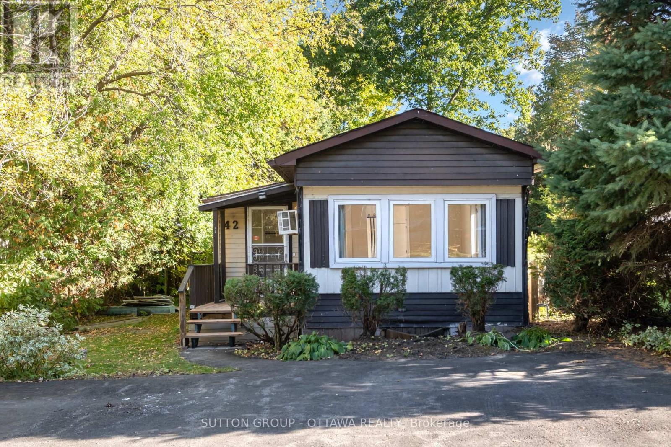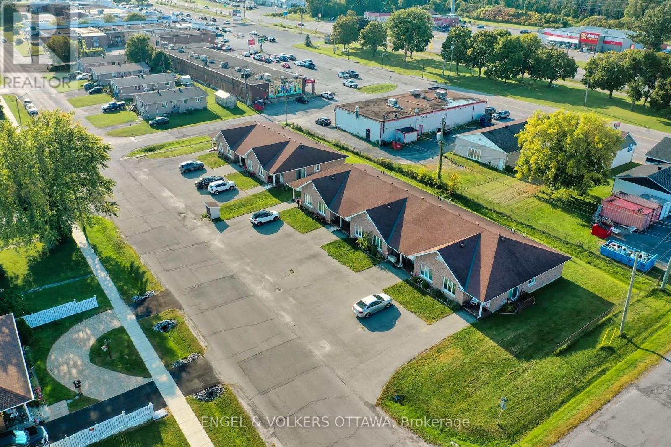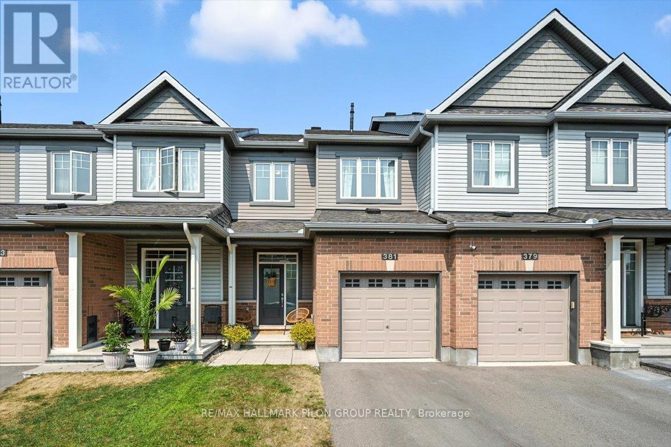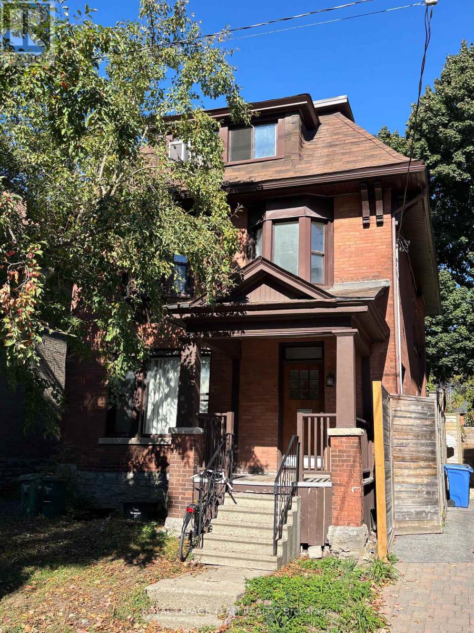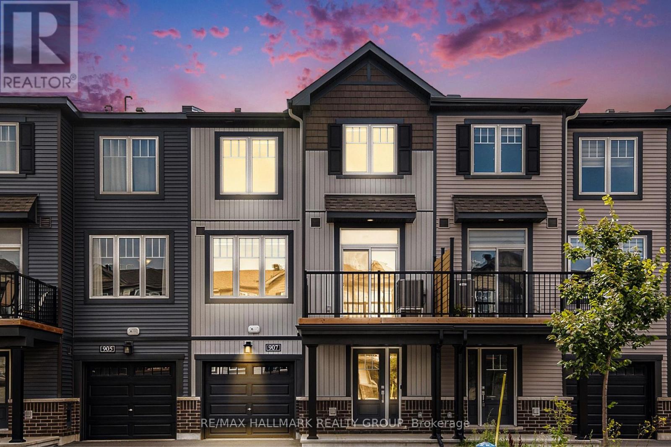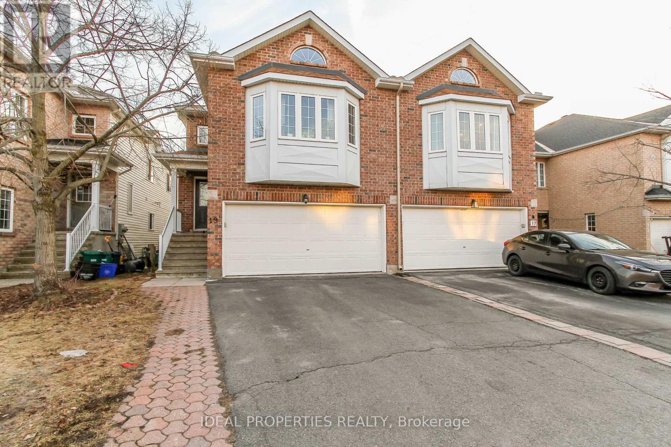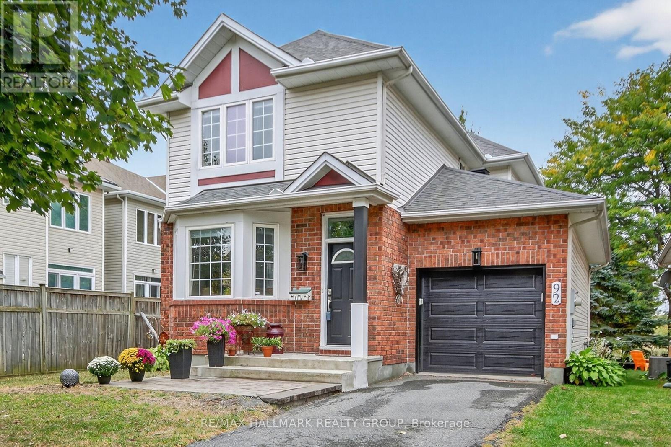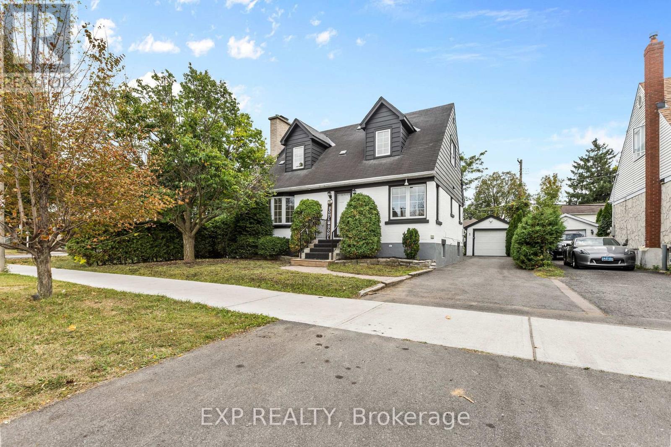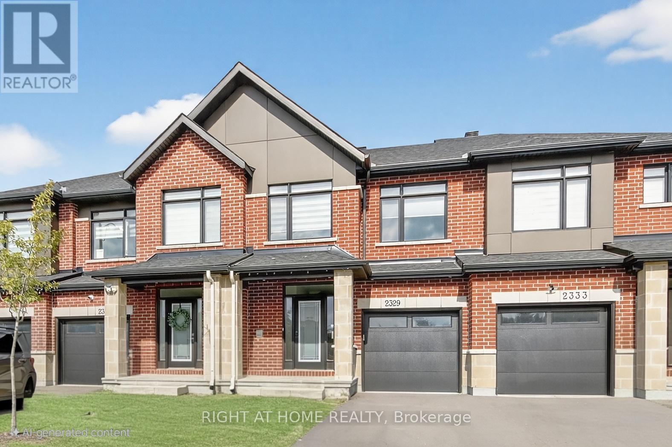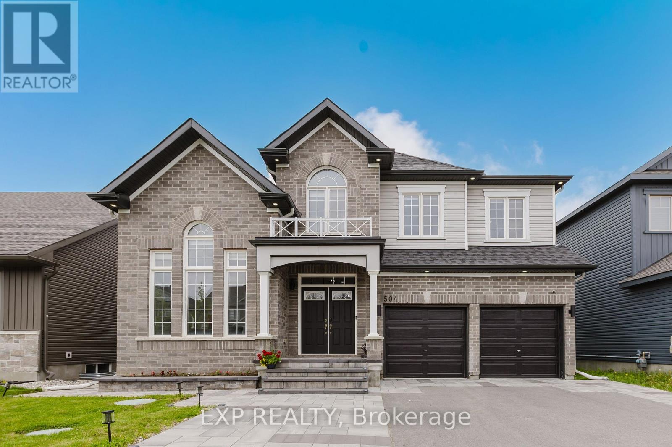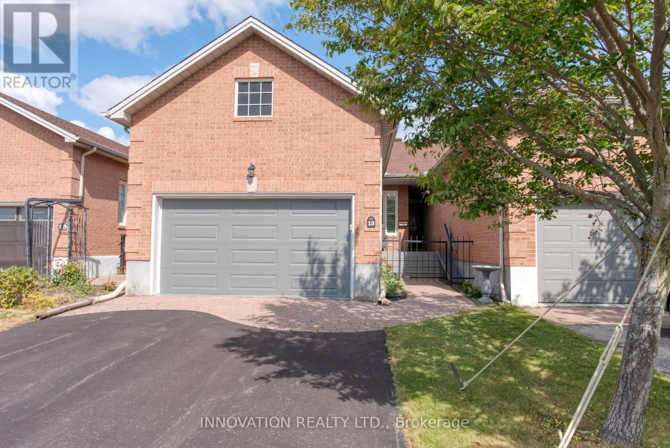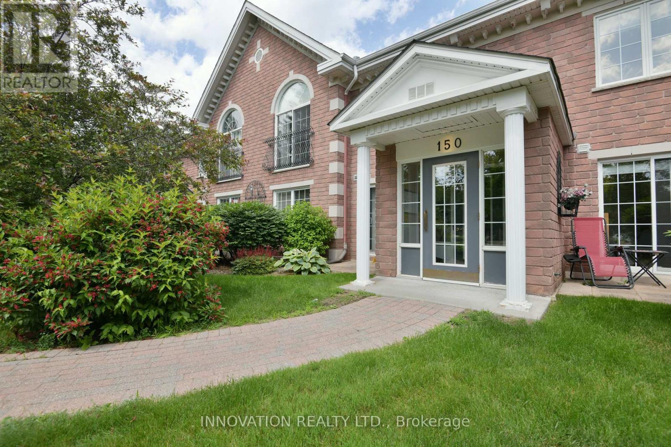Ottawa Listings
42 - 7481 Mitch Owens Road
Ottawa, Ontario
Welcome to 42-7481 Mitch Owens! Discover an exceptional opportunity to own a well-maintained 2-bedroom, 1-bathroom modular home on an oversized lot surrounded by mature trees. Inside, you'll find a bright and inviting eat-in kitchen and a cozy living room filled with natural light. The main level offers two comfortable bedrooms and a well-appointed 4-piece bathroom, complete with a tucked-away laundry area for added convenience. A functional mudroom serves as the main point of entry, providing ample space for storage and everyday organization. Step outside to enjoy the large back deck, perfect for entertaining or relaxing, while the shed offers space for hobbies, DIY projects, or extra storage for tools and equipment. Enjoy peace of mind with land lease fees of approximately $500/month, which include: land rent, property taxes & water. This property combines comfort, functionality, and the charm of country-style living, don't miss your chance to make it your own! (id:19720)
Sutton Group - Ottawa Realty
#f - 50 Fifth Street E
South Dundas, Ontario
Welcome to this rarely offered, custom-built row end unit bungalow in the heart of Morrisburg - a unique opportunity to own a thoughtfully designed home just steps from the St. Lawrence River and within walking distance to shops, restaurants, parks, and local amenities.This bright and spacious home offers easy single-level living and features energy-efficient radiant heat for consistent comfort and lower utility costs. The layout is ideal for downsizers, first-time buyers, or anyone seeking low-maintenance living in a peaceful, well-connected neighbourhood. Enjoy the convenience of two dedicated parking spots, and take in the charm of this quiet, established community. NO CONVEYANCE OF ANY WRITTEN SIGNED OFFERS PRIOR TO 3 P.M OCTOBER 7, 2025. (id:19720)
Engel & Volkers Ottawa
381 Gerry Lalonde Drive
Ottawa, Ontario
Welcome to 381 Gerry Lalonde Dr, located in the highly sought after Avalon West community of Orleans. Step inside this beautifully designed home where style & comfort come together seamlessly. The main level features high-end laminate flooring throughout & a versatile dining room that flows into the open-concept living space. The kitchen is a true showstopper, complete w/quartz countertops, breakfast bar for casual dining & sleek stainless steel appliances. Overlooking the inviting living room with its cozy gas fireplace, this layout is perfect for both entertaining & everyday family life. Upstairs, youll find a spacious primary suite w/ walk-in closet & private ensuite featuring a modern glass shower. 2 additional well-sized bedrooms & a full bathroom provide plenty of space for family, guests or home office. The finished LL adds even more functionality w/ generous recreation room & a dedicated laundry area, giving you the flexibility to create a home theatre, gym or play space. Step outside to your fully fenced backyard, complete w/ large interlock patio & situated on a premium lot. Whether its summer BBQs, family gatherings or simply unwinding after a long day, this outdoor space is designed to be enjoyed. Avalon West is one of Orleans' most popular & fast-growing neighbourhoods, known for its modern homes, family-friendly atmosphere and excellent amenities. You'll be just steps from parks, walking trails and top-rated schools, making it an ideal choice for families. Shopping, dining & everyday conveniences are right around the corner, while recreation centres, transit options & easy access to major roadways ensure you're always well-connected. With a strong sense of community & plenty of green spaces, Avalon West offers the perfect balance of suburban comfort & city convenience. This move-in ready home combines modern finishes with a family-friendly layout, all in a vibrant community that continues to grow & thrive. (id:19720)
RE/MAX Hallmark Pilon Group Realty
169 Holmwood Avenue
Ottawa, Ontario
Located in one of Ottawa's most desirable neighborhoods, The Glebe. This 3 storey triplex awaits the next owner's vision and creativity to turn this classic red bricked home into the next classic building in the area. Within walking distance to Carleton University and Lansdowne Park this legally zoned Triplex with an additional unit in the basement.( non-conforming ) is situated in a perfect area for a newly renovated multi-family property or convert back to a classic Glebe single family home. Property was being used for student rentals and rarely a vacancy with three - 4 bedroom units and one- 2 bedroom unit in the lower level and 1 parking space. Property has been upgraded with newer windows, soffits, fascia, eavestrough and boiler. It also comes with 4 separate meters. This property is waiting for the next stage with some updating. (id:19720)
Royal LePage Team Realty
907 Lixnaw Court
Ottawa, Ontario
907 Lixnaw Court is a modern three-storey Minto townhouse in Barrhaven, offering a blend of suburban tranquility and urban convenience. This two-bedroom, two-bathroom home features an open-concept main floor with large windows that fill the space with natural light. The kitchen is equipped with ample counter space, white cabinetry, and a large island perfect for family meals and entertaining. Upstairs, the primary bedroom includes a walk-in closet and access to the main bathroom, while the second bedroom offers plenty of natural light. The home also includes a downstairs laundry area, a single-car garage with 2 parking spaces outside, and a spacious balcony. Located near green spaces and Highway 416 access, this property is ideal for families and professionals seeking a comfortable, connected lifestyle in a rapidly growing community. (id:19720)
RE/MAX Hallmark Realty Group
B - 19 Castle Glen Crescent
Ottawa, Ontario
Available immediately, this cozy above ground basement unit offers two comfortable bedrooms, one full bathroom, a spacious living room, and a convenient and in unit laundry room. Kirchen does not have a sink. The sink is in the laundry room. Also th stove is an electic stove.Located at the back of the house in a prime Kanata neighborhood, it provides both privacy and convenience. The tenant is responsible for rent plus one-third of the home's utilities. Dont miss out on this fantastic rental opportunity! Tenant pays 1/3 of whole house utilities cost. (id:19720)
Ideal Properties Realty
92 Stonemeadow Drive
Ottawa, Ontario
Welcome home to 92 Stonemeadow Dr! Located in one of the most sought after neighbourhoods in Kanata, this well priced, three bedroom single family home is perfect for families! Enjoy the functional main floor layout with a large foyer, formal living and dining room and family room with cozy gas fireplace. Entertain inside or out with your renovated kitchen (2022) completing the main floor or private yard with deck and NO rear neighbours! Spacious primary bedroom comes with two closets and additional upstairs bedrooms are spacious with large windows overlooking the park. The finished basement offers a versatile space for large rec room and space for either a den or home office! This amazing family home is located perfectly between three elementary schools, walking distance to trails and green space and backing onto Stonemeadow Park. Book your private showing today! Roof Shingles (2019), Furnace (2022) (id:19720)
RE/MAX Hallmark Realty Group
576 Donald Street
Ottawa, Ontario
Welcome to 576 Donald Street, where vintage charm meets stylish modern appeal. This quaint and romantic home offers flexible living spaces and timeless character.Main Level Bright living room with fireplace, family-sized dining room that can convert back to a third bedroom, office space that could serve again as an eating area, plus a full bath.Upper Level Two charming bedrooms with great light and a linen closet.Lower Level A stylish retreat with full bathroom, laundry, wet bar, and a cozy gas fireplace perfect for entertaining or relaxing.Location Close to everything! Steps to shopping, dining, and transit, and just a short drive to St. Laurent Mall, St. Laurent Complex, Montfort Hospital, and Riverrain Park. (id:19720)
Exp Realty
2329 Goldhawk Drive
Ottawa, Ontario
Welcome to this modern & elevated 3-bed, 2.5-bath townhome built in July 2023 in the growing Westwood community in Stittsville. Claridge won the 2024 Housing Design Award for this Sussex model.This home combines tranquil finishes with premium functionality. Come see what the fuss is all about! The main floor features a spacious entry, storage, hardwood flooring, a gas fireplace, a powder room, upgraded lighting, custom blinds, and a custom kitchen with an extended island and breakfast bar, pantry space, double sinks, quartz countertops, stainless steel appliances, and a designer backsplash. Upstairs, the primary suite is a serene retreat with a huge walk-in closet and a 3-piece ensuite. Two additional bedrooms and a full bath complete the upper level. The finished lower level provides a flexible living space with enough room for a potential office/gym/play area, a laundry room, storage, and a rough-in for a 4th bath. There is a premium view from your backyard space, access from your main floor patio doors, and partial PVC fencing already installed. Enjoy the inside access to your garage (auto-opener included) plus two additional driveway spots. Close to parks, schools (some brand new schools coming soon), the Trans Canada Trail, groceries, restaurants, and shopping. There is even a proposed soccer field/green space planned for across the street. Stylish, turnkey, and thoughtfully upgraded. Don't miss this one. 24-hour irrevocable on all offers. (id:19720)
Right At Home Realty
504 Albert Boyd Private
Ottawa, Ontario
Welcome to luxury living in the heart of Carp! Located in one of Carps most desirable communities, just 10 minutes to Kanata, close to HWY 417, and the famous Carp Market, this home blends luxury, function, and family comfort in a peaceful, convenient setting. This stunning home offers over 4,500 sq ft (including basement) of elegant, family-friendly space, beautifully finished from top to bottom including a fully finished basement with a full bath, perfect for entertaining or extended family living. Step through the grand entrance to discover a main floor home office with vaulted ceilings, formal living and dining rooms with coffered ceilings, and a gourmet chefs kitchen featuring high end S/S appliances, a large island, and sunny breakfast area all overlooking the spacious family room with cozy fireplace. Upstairs, retreat to the massive primary suite with a sitting area, his & hers walk-in closets, and a spa-inspired ensuite with a jetted tub. Three additional bedrooms each have access to their own ensuite, including a Jack & Jill bath for ultimate convenience. The finished basement expands your living options with additional bedroom, a full bathroom, and a versatile recreation or theatre space with a wet bar area including sound absorption insulation ideal for entertainment or guests. Enjoy resort-style outdoor living with interlocked front and backyards, low-maintenance artificial turf, and a fenced backyard perfect for kids, pets, and summer gatherings. Don't miss your chance to own this exceptional property! (id:19720)
Exp Realty
13 Eileen Crescent
Ottawa, Ontario
Great value here. Welcome to this immaculate, move in ready freehold walkout bungalow in adult oriented community of Forest Creek. Private front porch for your morning coffee. Open concept living full of natural light, 9 ft ceilings, big windows, screened back deck. Lovely Living rm with cozy electric fireplace. Sunny Kitchen and Dining rm with a view of peaceful backyard. Main floor laundry rm. Primary bdrm, well sized, his and hers closets, renovated ensuite bath. Second bedroom perfect as guest bdrm or home office/ den. Access to a bathroom. The lower level of this bungalow is a perfect place for games, hobbies, relaxation. Walkout design brings plenty of natural light. Generous Family rm, lots of space for home gym, hobbies, crafts. Large storage area. Lots of space for workshop or additional living space. The deep and open backyard offers lots of privacy with a park like setting with mature hedges and trees. The partly covered patio is a great space to sit back with a favourite book. Attached garage with epoxy flooring. No condo fees, no worries about special assessments here- stress free living , local traffic only and no rear neighbours. Close to all fantastic amenities that Stittsville offers, including shops, restaurants, grocery stores, pharmacies, golf course only 3 min away, CTC and Cardel Recreation Center. Estate sale with a flexible possession date. (id:19720)
Innovation Realty Ltd.
2c - 150 Robson Court
Ottawa, Ontario
Kanata Lakes' best-kept secret on a quite cul-de-sac. Gorgeous vista from this upper 2-level condo facing the 10th fairway of Kanata Lakes Golf Club. Picturesque and panoramic views from morning to night. Morning coffee watching the sunrise. Don't want sun? Simply extend the awning. Wind down at nighttime with wine and peaceful views of the Gatineau Hills. No-maintenance landscaped lawns & gardens. Can be sold furnished, turn-key. 2 bedrooms and 2 full bathrooms. Enter suite into open concept custom kitchen with 15-ft quartz island, tile backsplash, additional cabinetry extending through dining room, recessed lights and under the counter lighting. Kenmore Elite S/S appliances - including induction oven. Never miss a stroke or a goal on the 75" TV during kitchen preparation. Optimized use of space. Hardwood throughout both levels - carpet on the California stairs only. Vaulted ceiling primary bedroom, gorgeous ensuite with more storage cabinets opposite walk in closet. 2nd bedroom can be office or bedroom. Make the loft your own. TV area upstairs for additional living space - area that used to be a gym can be used as a 3rd bedroom, music area with marble gas fireplace can be an artists haven. Secondary office area - quiet and ideal. Gorgeous views from large top-level window. No above neighbours. Lock and leave. 2 owned underground parking spaces with inside access to elevator or stairs to suite. Storage locker behind 1 parking spot. Additional storage room off furnace room. Natural gas bbq connection. Upgrades include: hickory hardwood in both bedrooms, walk-in-closet, entire loft; new carpet on California stairs, 5 light/ceiling fans, new brass door handles on all main floor doors. Non-smoking building. Furniture can be included. Steps to Kanata Centrum and minutes to the 417. (id:19720)
Innovation Realty Ltd.


