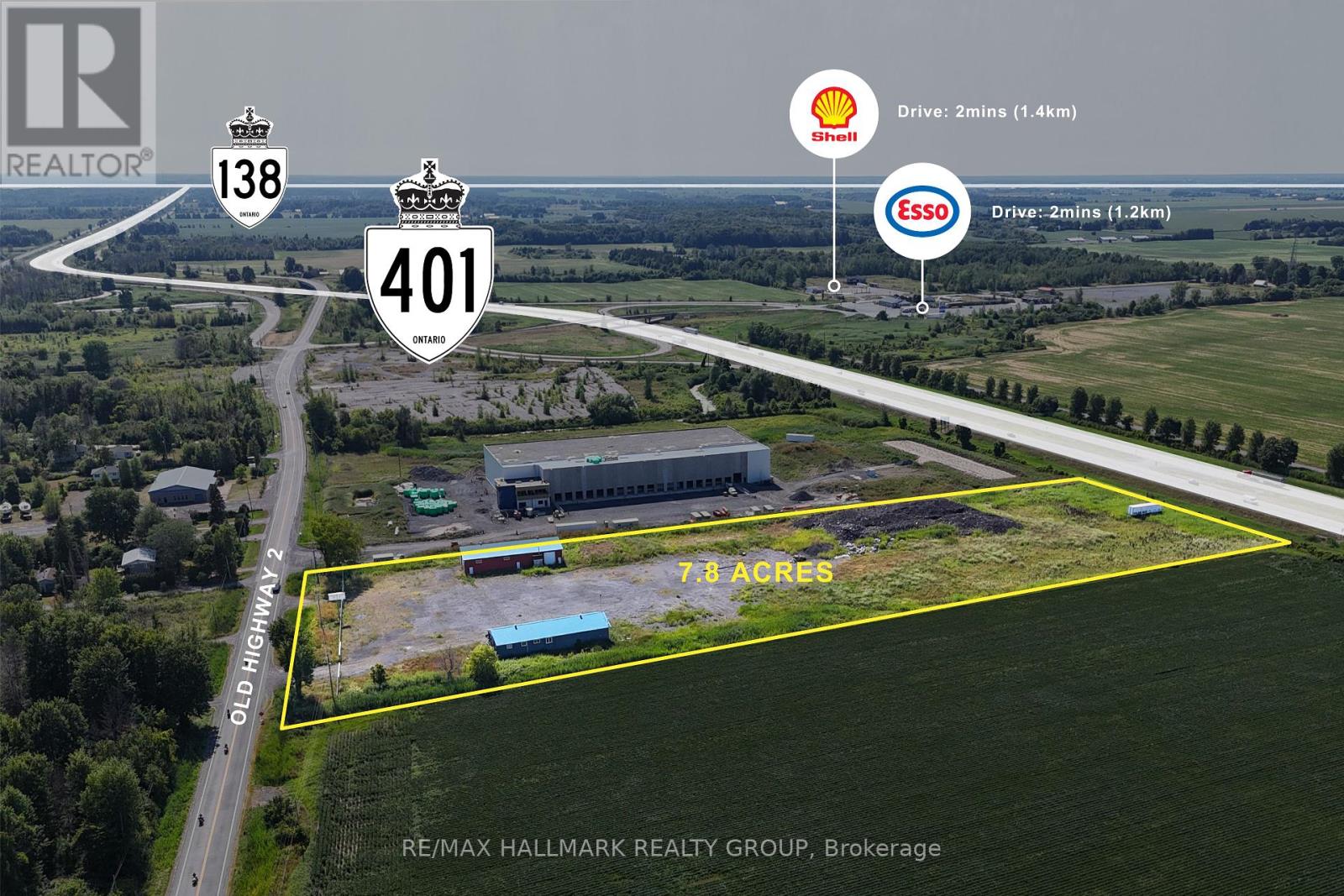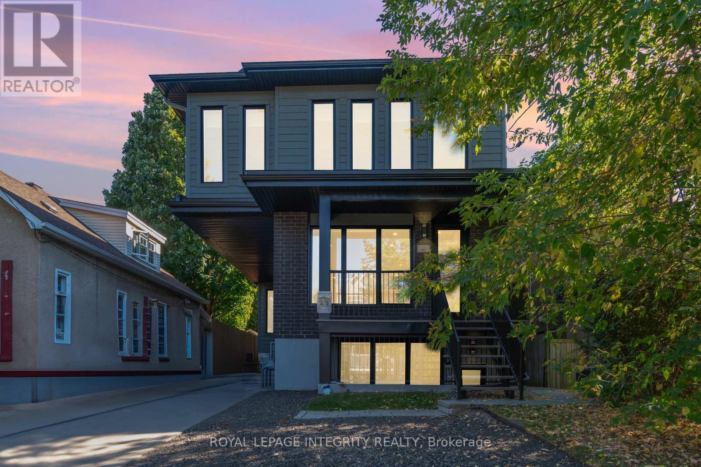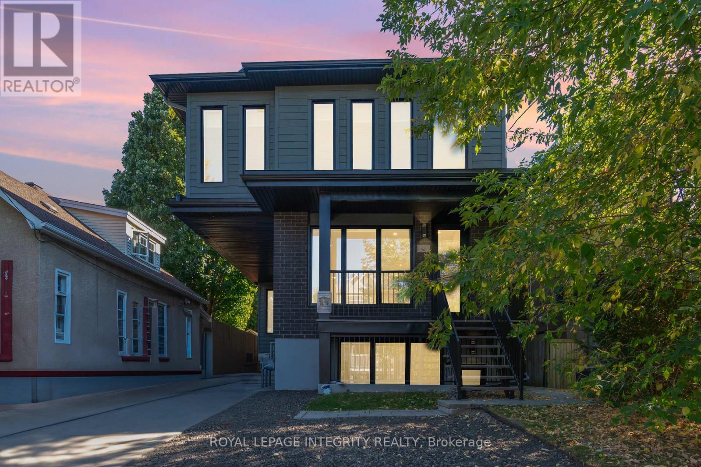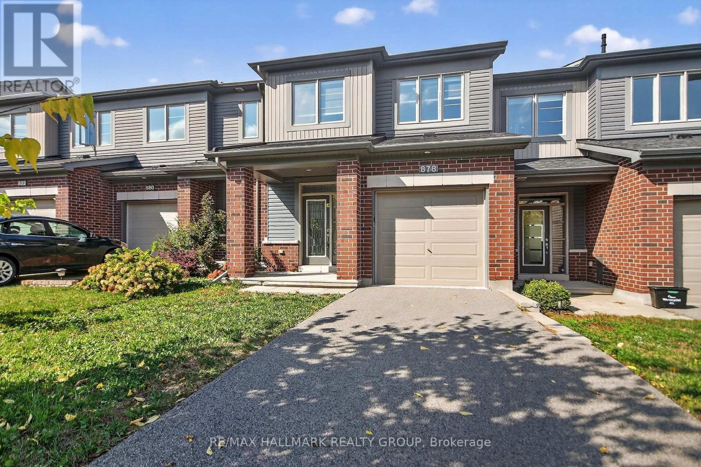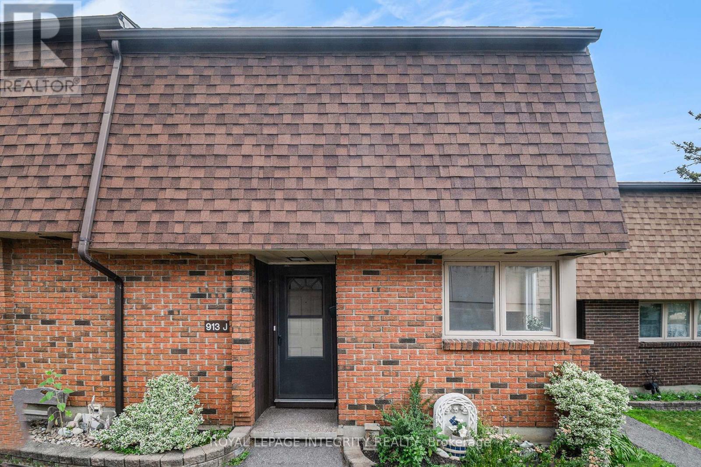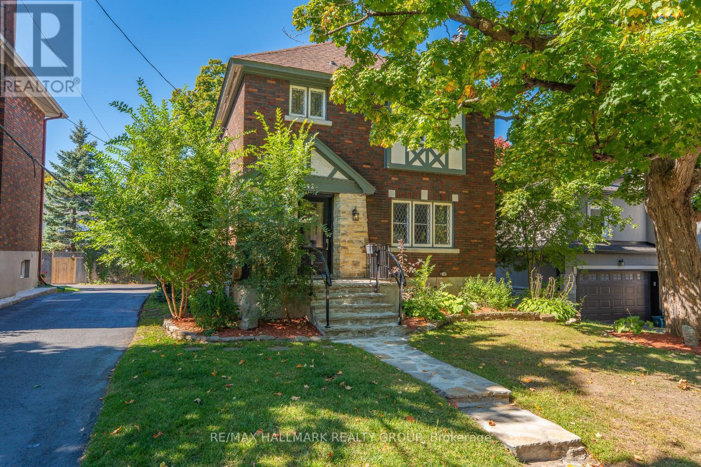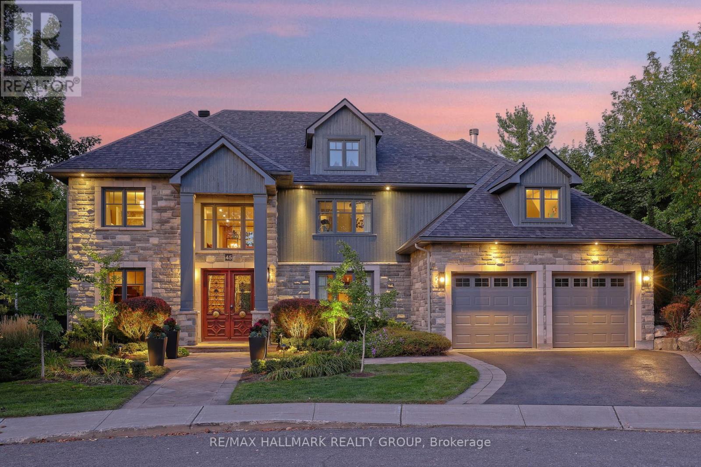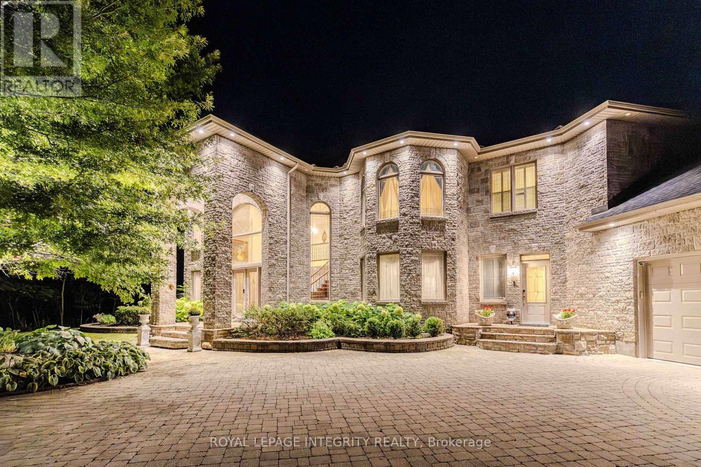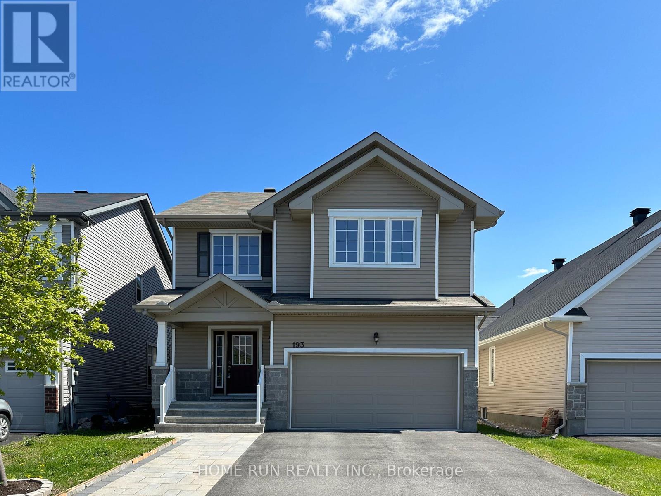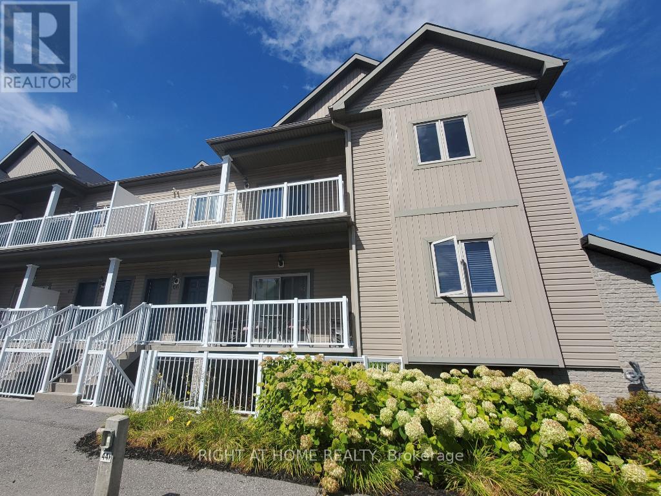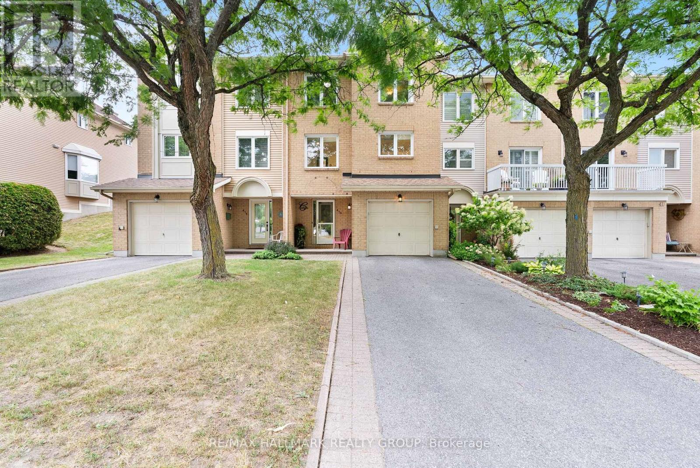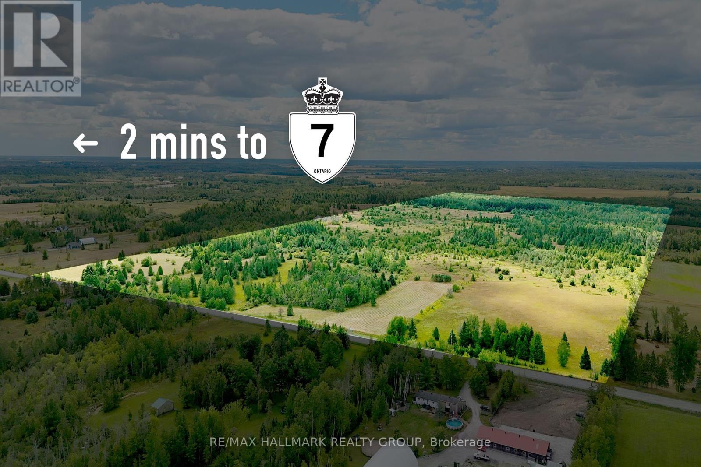Ottawa Listings
21899 Old Highway 2 Highway
South Glengarry, Ontario
Strategically positioned with highway frontage and exceptional accessibility, this fully secured and fenced 7.8-acre commercial highway site is a rare opportunity for logistics, warehousing, and industrial users seeking versatile space with premium visibility. The property features two industrial buildings totaling over 8,000 sq. ft., offering high-clearance warehousing, functional office space, and a showroom. Key highlights include multiple drive-in doors, clear heights up to 14'5", a mix of open warehouse and private office configurations, and ample yard space for outdoor storage and fleet operations. With enhanced security, prime exposure, and seamless access to a high-demand corridor, this property is well-suited for a range of users looking to scale efficiently. All construction materials currently on site will be removed by the seller prior to closing. Brochure link can be found under Property Summary. (id:19720)
RE/MAX Hallmark Realty Group
A - 284 Dovercourt Avenue
Ottawa, Ontario
Located in the heart of Westboro, 284 Dovercourt Avenue offers modern living with 3 bedrooms, 2.5 bathrooms, soaring ceilings, hardwood floors, and expansive windows that fill each home with light. The open-concept main floor includes a gas fireplace with custom built-ins, a chefs kitchen with quartz countertops, stainless steel appliances, a large island, and a walk-in pantry, plus a powder bath. Upstairs, the primary suite features a walk-in closet and ensuite, along with two additional bedrooms, a full bathroom, and laundry. One parking space is included. Steps from schools, trails, Westboro Beach, shops, cafés, restaurants, and transit, this address combines comfort, style, and an unbeatable location. (id:19720)
Royal LePage Integrity Realty
B - 284 Dovercourt Avenue
Ottawa, Ontario
This bright 1-bedroom, 1-bathroom unit at 284 Dovercourt Avenue offers an open-concept layout. The living room and kitchen flow seamlessly, with massive windows that fill the space with natural light. The kitchen features quartz countertops and stainless steel appliances, and there is a walkout balcony. The unit includes a 3-piece bathroom and in-unit laundry for added convenience, as well as one dedicated parking space. Situated in the heart of Westboro, you're just steps from shops, cafés, restaurants, bike paths, Westboro Beach, top-rated schools, and transit, combining style, comfort, and a truly unbeatable location. (id:19720)
Royal LePage Integrity Realty
878 Kilbirnie Drive
Ottawa, Ontario
This beautiful Monterey model by Minto has 3 bedrooms, 4 baths & is move-in ready. Open the custom front door to a spacious tile foyer and main level with hardwood floors. Kitchen island has breakfast bar, large pantry, S/S appliances & white Subway tile backsplash. The 2nd level has large Primary with 4 piece ensuite & WIC, 2 other spacious bedrooms, Family Bath & convenient walk-in Laundry. Lower level has finished Family room & custom 3 piece bath. All windows have custom Blinds. Close to schools, parks & Minto Recreation Complex. Freshly painted and carpets steam cleaned. Fenced backyard. Home has been staged. (id:19720)
RE/MAX Hallmark Realty Group
913j Elmsmere Road
Ottawa, Ontario
ALL INCLUSIVE CONDO FEES! Even your furnace replacement is covered! Experience stylish, carefree living in this beautifully renovated 3-bedroom, 2-bath condo townhome at 913J Elmsmere Road. The condo fee includes almost everything! No need to worry about monthly utility bills, plus your furnace is covered as well! Stylishly Updated & Move-In Ready, this beautifully refreshed home in Ottawa's sought after Beacon Hill neighbourhood offers modern comfort with timeless charm. Step inside to discover all new light fixtures, coffered ceilings, main floor high quality ceramic flooring and refinished hardwood floors upstairs that add warmth and elegance, perfectly complemented by fresh, neutral paint throughout the home for a bright and airy feel. The renovated bathrooms feature contemporary finishes and fixtures, combining style and functionality to meet your everyday needs. The thoughtfully designed floor plan provides spacious rooms, ample natural light, and a comfortable flow ideal for both relaxing and entertaining. Relax in your fully fenced and renovated private backyard, an ideal space for summer gatherings, gardening, or unwinding after a long day. The finished lower level adds flexibility for a rec room, office, or additional storage. As a resident of this tight-knit community, you can take advantage of family-friendly amenities including an outdoor pool and playground. Condo fees are all-inclusive, covering water, sewer, heat, and hydro for true peace of mind. Located close to schools, parks, shopping, and transit, 913J Elmsmere Road offers the perfect balance of convenience and community living. Whether you're a first-time buyer, downsizing, or seeking an investment property, this home is move-in ready and sure to impress. Don't miss the opportunity to own this updated gem - schedule your private viewing today! (some photos virtually staged) (id:19720)
Royal LePage Integrity Realty
242 Harmer Avenue S
Ottawa, Ontario
Welcome to this attractive red-brick single family home, boasting a rare double car garage, nestled in the sought-after Civic Hospital area. Fantastic location steps to the Experimental Farm, Dows Lake and vibrant Hintonburg, or take a walk over the Jackie Holzman footbridge to the trendy shops and dining spots of Wellington Village. This home seamlessly blends historic charm with modern updates, character features include hardwood floors, arched doorways and beautiful leaded glass windows. Upon entry you'll be greeted by a spacious foyer which leads to an inviting living room with large windows and wood-burning fireplace. Elegant formal dining room features a charming alcove and plenty of space to host large gatherings. Stunning kitchen renovation (2025), boasting quartz counters, breakfast bar and brand new stainless steel appliances. Desirable main floor family room framed by windows and offers access to the backyard. The second level features three good-sized bedrooms and an updated 4-piece main bathroom. The finished basement adds versatility with a spacious rec room/guest bedroom, pot lighting, a full bathroom with glass shower, laundry area, and plenty of storage. Enjoy the west-facing backyard, complete with a large deck, ideal for outdoor entertaining and summer evenings. An exceptional lifestyle awaits in one of Ottawa's most coveted neighbourhoods! 48 hour irrevocable on all offers. (id:19720)
RE/MAX Hallmark Realty Group
45 Crescent Heights
Ottawa, Ontario
Magnificent double lot tucked on a quiet cul-de-sac with no rear neighbours and just steps to Dow's Lake and the Canal, this custom 5-bed, 4-bath residence blends international craftsmanship w/ refined modern living. From hand-carved doors imported from Honduras to rare Black African walnut finishes and counters sourced from a Brazilian riverbed, every detail reflects uncompromising quality. A dramatic two-storey marble-clad foyer opens to den/home office and formal dining room w/ intricate ceiling detail. The main floor is fully finished in hardwood, anchored by a white chef's kitchen w/ a massive Brazilian stone island, professional gas range, steam tray, beverage fridge, and built-in fridge. The adjoining sun-filled family room features coffered ceilings, custom built-ins, a gas fireplace, radiant in-floor heating, and garden doors to multiple outdoor living areas. Seamless indoor-outdoor living includes a covered lounge with gas fireplace, dining patio, and lower terrace designed to accommodate a pool. A serene Zen garden w/ hot tub, flagstone, irrigation, and Wi-Fi landscape lighting completes the private retreat. The main floor also offers a striking climate-controlled wine room w/ a dual-sided fireplace, plus a mudroom w/ dog's shower, cubbies, and two-piece bath. Upstairs are four spacious bedrooms, each w/ double closets and coffered ceilings, a laundry room, and 4-piece bath. The primary suite impresses w/ an oversized bedroom, spa-style ensuite with double shower & vanities, custom walk-in closet, and bonus flex room ideal for a nursery, yoga studio, or lounge. The radiant-heated lower level offers a large recreation room, glass-enclosed gym, 5th bedroom, & full bath. An oversized two-car garage, stone and Hardie board exterior, and meticulous maintenance ensure peace of mind. With plans in place for a pool, this double-lot estate is both turnkey and future-ready...a rare offering of luxury, privacy, and lifestyle in an exclusive setting. (id:19720)
RE/MAX Hallmark Realty Group
5884 Earlscourt Crescent
Ottawa, Ontario
A Masterpiece in Rideau Forest! This exquisite mansion blends the timeless elegance of a French château with contemporary luxury. Rich Jatoba cherry hardwood flows seamlessly across the main level and up the custom staircase, setting the stage for the dramatic two-story foyer. Every detail reflects superior craftsmanship, from Nevado plaster crown moldings and columns to custom draperies and curated light fixtures. At the heart of the home lies a chef-inspired kitchen, complete with premium appliances, custom cabinetry, and an expansive island. Flooded with natural light, the home offers serene, unobstructed views from every window. Relax in the panoramic all-season solarium with heated floors, or step out onto the private balcony off the primary retreat to immerse yourself in nature. The thoughtful layout includes a main-floor library, guest suite with a full ensuite, a separate entrance with mudroom, and a sprawling primary sanctuary. Each bedroom enjoys the privacy of its own ensuite bath. Outdoors, a professionally designed landscape and 2 luxurious pools create a resort-like oasis, perfect for private enjoyment or elegant entertaining. More than a home, this is a peerless showpiece offering the ultimate in family living and refined hospitality. (id:19720)
Royal LePage Integrity Realty
193 Balikun Heights
Ottawa, Ontario
This 4 Bedroom 2.5 bathroom Phoenix Melbourne C Model is delightful inside and out, Suited in a popular family-friendly neighbourhood of Blackstone, 9ft ceiling and hardwood on first level. The main floor bright dining room, sunlight flooded the family room with double side natural gas fireplace and stunning kitchen with high-end stainless dishwasher, refrigerator, stove, Hood Fan, Granite countertop. Beautiful staircase leads to the second level complete with primary bedroom with WIC and 5pcs ensuite bathroom, 3 good sized bedrooms with main bathroom and convenient laundry as well.The landscaped backyard is southwest facing with highend PVC fenced. 24 hours notice for showings and 24 hours irrevocable on the offers. (id:19720)
Home Run Realty Inc.
68 Sternes Private
Ottawa, Ontario
Enjoy better living at 68 Sternes Private! This meticulously maintained 2-bedroom, 2 full bath condo is located in a well-cared-for complex in Orleans. Bright, open-concept layout with engineered hardwood, laminate, and carpet flooring. The custom eat-in kitchen features granite countertops, abundant cabinetry, pantry, stainless steel appliances, and breakfast bar. Relax and unwind in the spacious living room, where a large patio door invites natural light and provides easy access to your private balcony, the ideal spot for your morning coffee or evening retreat. The large primary bedroom includes a sunlit window and a 4-piece ensuite with pocket door entry. The second bedroom, equipped with a Murphy bed for versatile use of space. In-unit laundry adds to the everyday convenience. Ideally located close to Petrie Island, Hwy 417, parks, schools, public transit, shopping, and restaurants. Well-maintained and move-in ready, this condo is a must see! (id:19720)
Right At Home Realty
41d Fable Street
Ottawa, Ontario
OPENHOUSE Thursday October 2nd, 4 to 6pm. BACKING ONTO GREENSPACE! BEAUTIFUL, SPACIOUS and RENOVATED 3 bedrooms plus den, 2.5 bath townhome, offering a perfect blend of modern elegance and everyday functionality in the highly desirable Pheasant Run community of Barrhaven. Bright and inviting, the living room features a cozy wood fireplace with a stylish herringbone tiled hearth, creating a warm focal point. A formal dining room sets the stage for entertaining, while the fully renovated eat-in kitchen (2020) impresses with a full wall of cupboards, sleek finishes, excellent workspace, and the added convenience of an in-unit laundry closet. Large windows frame peaceful views of the backyard and surrounding greenspace, extending the sense of comfort and privacy. Upstairs, a primary suite with a renovated ensuite bath (2021) and walk-in closet plus 2 additional comfortable bedrooms and a full bath (2022), all enhanced by a skylight that floods the level with natural light. The main floor is anchored by a large foyer that welcomes you in, and includes a versatile family room/den, currently used as an exercise room, complemented by a conveniently located renovated powder room (2025) making this level both practical and flexible. Additional updates include windows (2017), roof (2023), new A/C and furnace (2025), and all new flooring throughout (2025). Condo fees cover exterior maintenance including doors, windows, roof, grass cutting, snow removal, annual window washing, dryer vent cleaning, and common area landscaping perfect for a low-maintenance lifestyle. Enjoy walking distance to schools, parks, public transit, and the Walter Baker Sports Centre, with shopping, dining, and amenities nearby. Combining thoughtful updates with a practical layout and a serene greenspace backdrop. 41D Fable Street is the perfect combination of comfort, convenience, and community. Truly maintenance-free living just move right in! (id:19720)
RE/MAX Hallmark Realty Group
00 Upper Dwyer Hill Road
Ottawa, Ontario
Located on Upper Dwyer Hill Rd in rural west Ottawa, this expansive 200-acre parcel offers a compelling blend of natural beauty, usable space, and long-term potential. With dry, mostly open terrain, year-round road access with hydro at the lot line, and 50 acres of mature red and white pine, the property is well-positioned for a variety of end uses. Currently used for equestrian trails, its ideal for those seeking land for recreation, farming, or the opportunity to build their forever home in a peaceful, private setting. In addition, the parcel presents potential for severance creating an option to offset future carrying costs through resale while retaining ample space for personal use. Located just 10 minutes from Stittsville, Kanata, Carleton Place, and Almonte, with convenient access to major highways, the site offers strong lifestyle and investment appeal. It also benefits from proximity to high-voltage transmission lines, presenting potential for renewable energy development. Zoned RU (Rural Countryside) with a wide range of permitted uses, this is a rare opportunity to secure versatile rural land in a steadily growing corridor. Brochure link can be found under Property Summary. (id:19720)
RE/MAX Hallmark Realty Group


