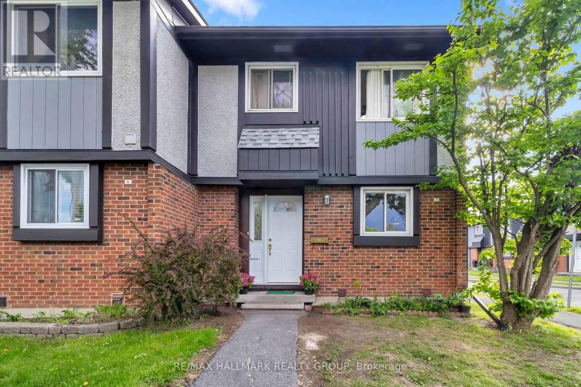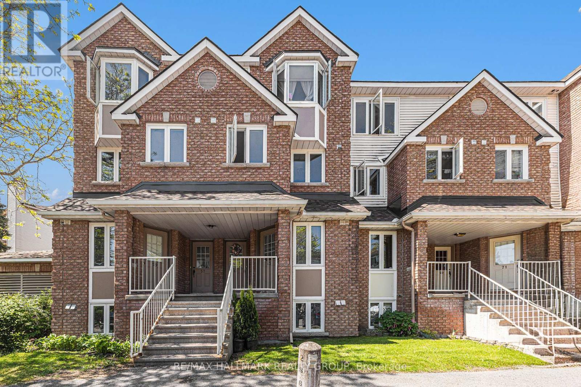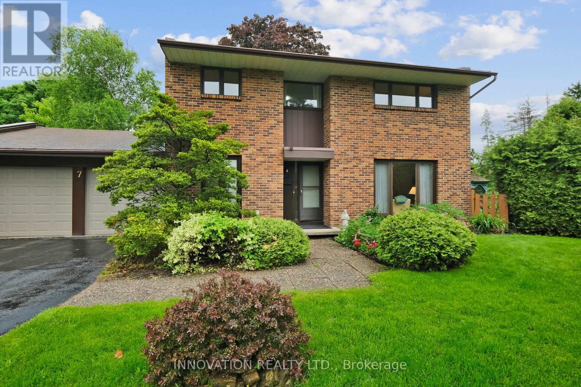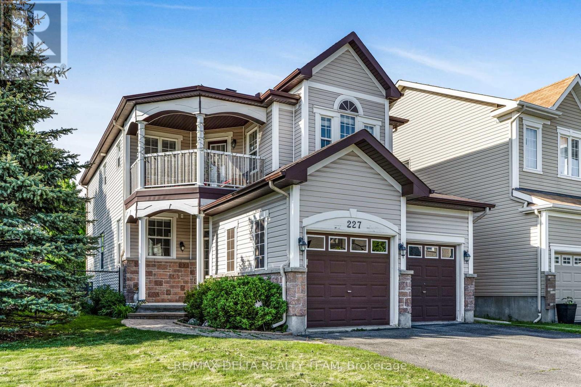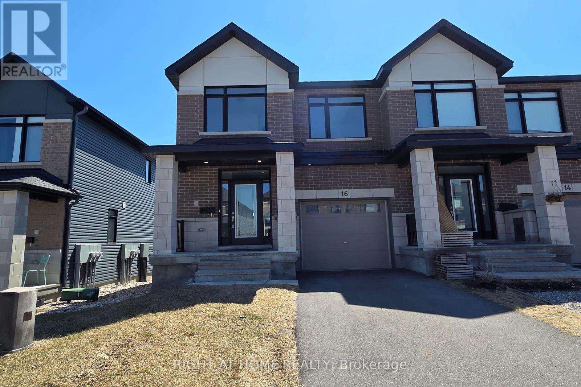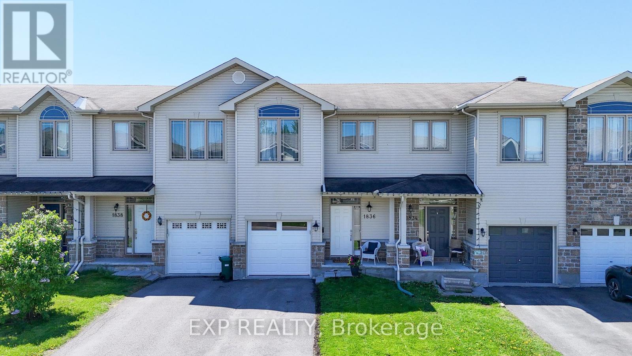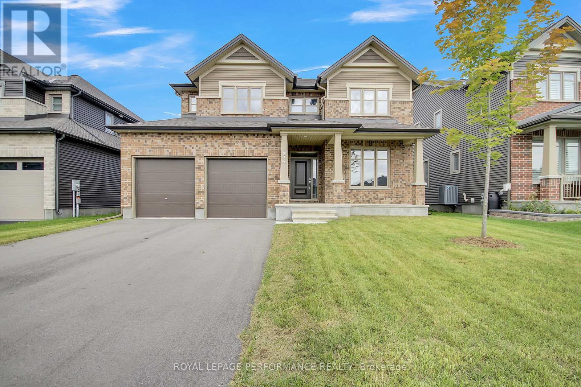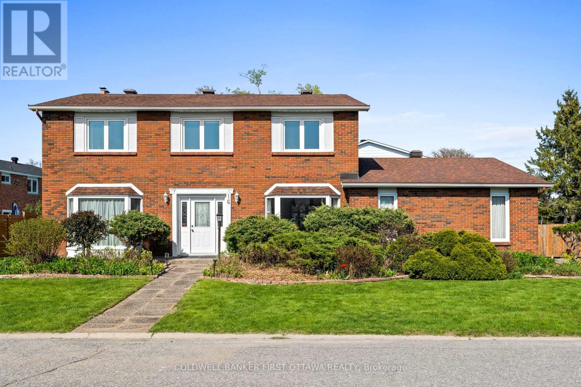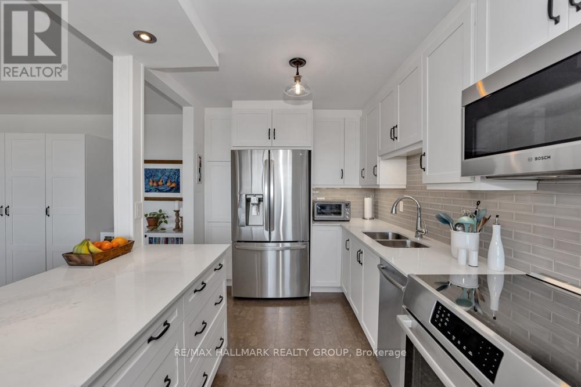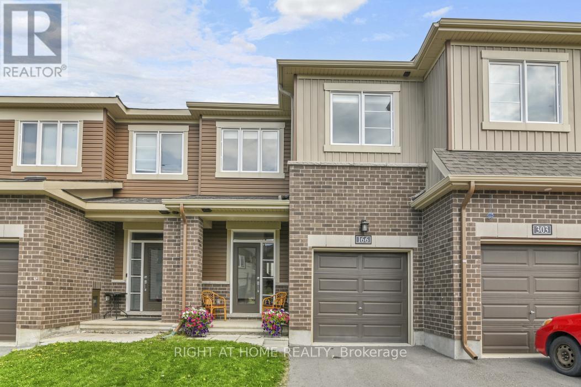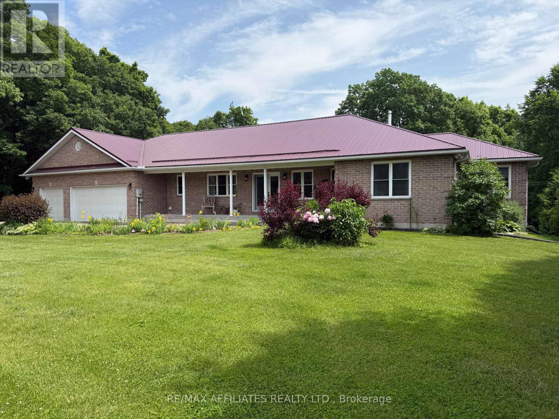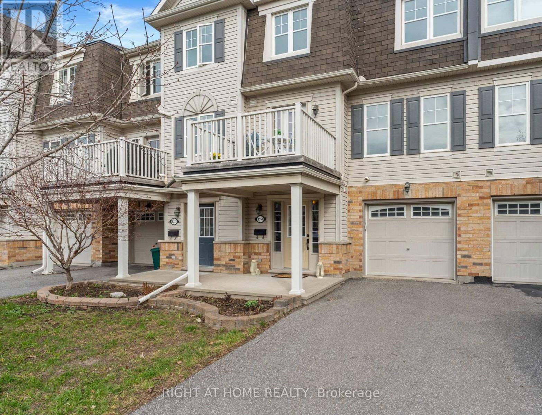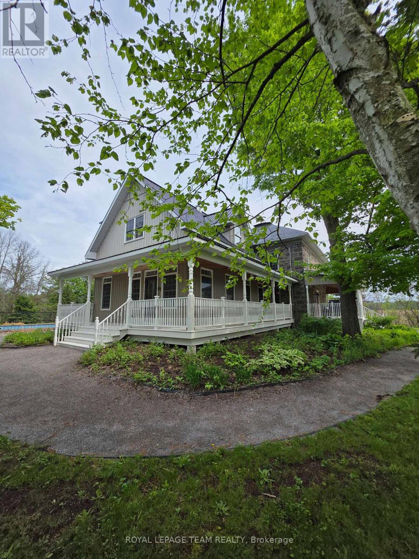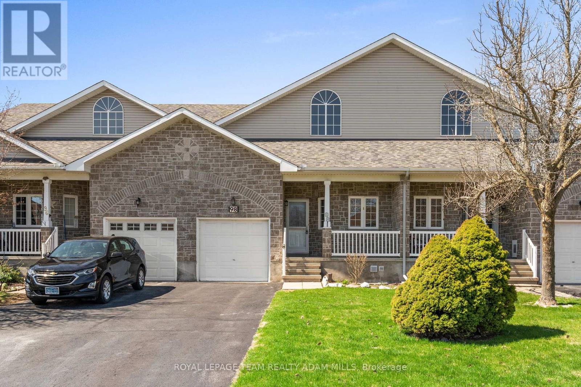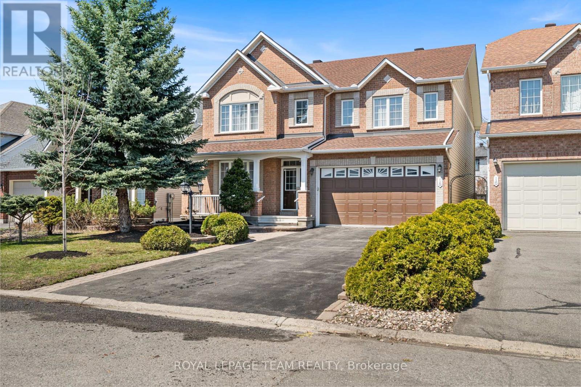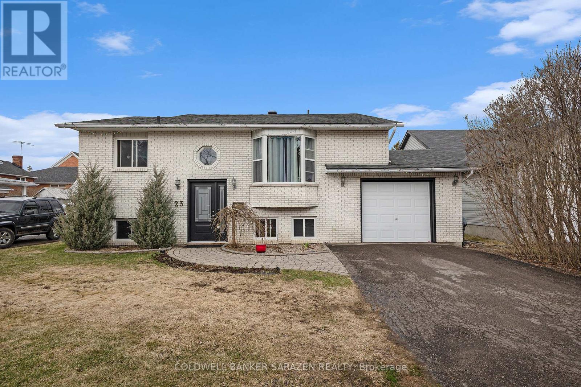Ottawa Listings
420 Meadowhawk Crescent
Ottawa, Ontario
Wonderful townhouse located on a quiet street. This 3 Bedroom, 3 Bath home offers a open floor plan to enjoy with family and friends. The back yard deck has easy access to the kitchen area for bbqing or entertaining. The Primary Bedroom offers a 3 piece ensuite bath and walk in closet area. The other secondary bedrooms a good size with easy access the full 4 piece bath. The basement is finished with plenty of storage and usable space. The property is close to amenities, public transit and recreation. 3 Business days irrevocable/open for acceptance required excluding Saturday, Sunday and Holidays. Open House July 6, 2-4 pm. (id:19720)
Royal LePage Team Realty
46 - 434a Moodie Drive
Ottawa, Ontario
Step into this beautifully renovated 3-bedroom end unit townhome, with no rear neighbours, located in the heart of family-friendly Bells Corners, tucked away in a quiet and well-maintained condominium complex. Perfect for first-time buyers, this home has been completely refreshed from top to bottom and is truly move-in ready. Enjoy year-round comfort with a brand new furnace and central A/C. The kitchen has been completely transformed with modern cabinetry, sleek countertops, a stylish backsplash, and durable tile flooring that ties it all together. The main level features gleaming, refinished hardwood floors, while the fully finished basement offers fresh ceilings, recessed potlights, and contemporary vinyl flooring ideal for a home office, rec room, or guest suite.Both bathrooms have been fully redone with elegant, modern finishes, and the entire home has been freshly painted in a neutral palette that complements any style. Every inch of this property has been thoughtfully upgraded to offer a perfect blend of character and contemporary design. Enjoy unmatched convenience just steps from popular stores like FreshCo, Dollarama, Loblaws, Rexall, and moreall within easy walking distance for your daily needs. A new light rail (LRT) station is also under construction nearby and is scheduled to open next year, offering quick and direct access to downtown Ottawa and other major destinations across the city.In addition to the units designated parking space, the complex offers plenty of visitor parking, making it easy to host friends and family without hassle. (id:19720)
RE/MAX Hallmark Realty Group
63 Briston Private
Ottawa, Ontario
Welcome to this bright and spacious 2-bedroom unit, starting with an inviting foyer that opens into a stunning open-concept living and dining area. Gleaming hardwood floors and a modern electric fireplace create a warm, welcoming ambiance perfect for cozy nights in. The brand new kitchen is sure to impress with stylish cabinetry, updated countertops, and a raised breakfast bar perfect for everyday living or entertaining guests.On the lower level, the large primary bedroom features double-door, floor-to-ceiling closets, while the second bedroom offers equally generous space and storage. The fully renovated main bathroom adds a touch of luxury with sleek, contemporary finishes. Youll also find ample storage and a convenient laundry room on this level. Step outside to enjoy the private interlock patio, ideal for family BBQs and outdoor gatherings. Located on a quiet street in a family-friendly neighborhood, with close proximity to schools, parks, and public transit this home has it all! New Kitchen and Bathroom 2024. (id:19720)
RE/MAX Hallmark Realty Group
7 Colville Court
Ottawa, Ontario
Winter Shinny on the street or summer soccer in Lawren Harris park right off your back yard is where the kids might be with all this quiet greenspace to play! Four bedroom Brick Teron home backing onto greenspace on a remarkably quiet court. This home was built with hardwood flooring throughout. Large eat-in kitchen with large two tiered island off of great room with gas fire place. French doors to wrap-around atrium style family room with views of flora in every direction. Convenient main floor laundry with two piece powder room and garage entry door. Upstairs to four large bedrooms with five piece bathroom including double sinks. Downstairs to recreation room, office and additional two piece bathroom. The storage area here is enormous! The location is key, with nature trails to the Beaver Pond, proximity to grocery stores, restaurants, recreation facilities, Parks, Ottawa Library and many of some of the best schools in Ottawa. This one is a Gem! (id:19720)
Innovation Realty Ltd.
227 Hillpark High Street
Ottawa, Ontario
Welcome to Bradley Estates a beautifully maintained home set on a bright and spacious corner lot. Step inside to discover a warm and inviting open-concept living and dining area, highlighted by rich dark hardwood floors. The kitchen features sleek granite countertops, stainless steel appliances, gas stove and a charming eat-in nook that flows seamlessly into the stunning family room complete with a cozy fireplace, perfect for relaxing evenings and everyday living. The main level also offers a stylish 2-piece powder room and direct access to the attached double garage for added convenience. Upstairs, a graceful spiral staircase leads to the private primary suite, complete with a luxurious 4-piece ensuite and a walk-in closet.Two generously sized secondary bedrooms, a full 3-piece bathroom, and an upper-level laundry area provide comfort and functionality for the whole family. Enjoy your morning coffee or unwind in the evenings on the spacious balcony, offering a peaceful view overlooking the front of the house and a view of Bradley Ridge Park. The finished lower level features a bright recreation room with pot lighting, rough-in plumbing for a future bathroom, and abundant storage space. Outdoors, enjoy a fully fenced yard and a versatile two-tier deck an ideal setting for summer barbecues or quiet relaxation. Ideally located with walkable access to schools and nearby parks, quick access to Highway 417, and just a short drive to retail and grocery options, this home is under 20 minutes from DND Headquarters and downtown Ottawa offering the perfect balance of tranquility and convenience. ** This is a linked property.** (id:19720)
RE/MAX Delta Realty Team
16 Nettle Crescent
Ottawa, Ontario
Step into this stunning, newer END-UNIT townhome that perfectly blends modern design and luxury living. With its open-concept layout, this home invites you in with an inviting foyer that flows seamlessly into the expansive living area, bathed in natural light and featuring a cozy gas fireplace. Perfect for both relaxing and entertaining. The spacious dining room and bright breakfast area are alongside a contemporary kitchen that truly anchors the main floor. Tailored for the culinary enthusiast, the kitchen boasts ample cabinet space, a pantry, soft-close cabinetry, stylish pot lights, and a large island complete with a breakfast bar, ideal for casual dining or morning coffee. As you ascend to the second level, you'll be greeted by a sizable primary bedroom, which includes a luxurious walk-in closet and a private ensuite bathroom. Two additional generously sized bedrooms and a well-appointed main bath provide comfort and convenience for family and guests alike. The basement offers a bright and airy recreational or family room, providing a versatile space for relaxation or play, alongside plenty of storage options. Highlighted features throughout the home include elegant hardwood floors and 9-foot ceilings on the main level, quartz countertops, and modern finishes/features that enhance its contemporary appeal. Outdoor living is made enjoyable with a natural gas BBQ hookup in the backyard, perfect for summer gatherings. Enjoy the convenience of a dedicated 2-car parking driveway, separated from neighbors on both sides. No more worrying about dings or damage to your vehicles! This exceptional townhome is situated in a prime location close to parks, natural trails, shopping, public transit, and schools. Don't miss your opportunity to own this beautiful property in Findlay Creek. Schedule your showing today! (id:19720)
Right At Home Realty
1836 Arrowgrass Way
Ottawa, Ontario
Welcome to 1836 Arrowgrass Way a stunning 3-bedroom, 2.5-bathroom home that radiates pride of ownership from top to bottom. Located in one of Orleans' most sought-after family-friendly neighbourhoods, this beautifully maintained home is loaded with upgrades and charm. Step into a bright and inviting layout featuring a showstopper kitchen with sleek countertops, stylish cabinetry, and stainless steel appliances perfect for both everyday living and entertaining. Upstairs, spacious bedrooms and a well-appointed primary suite offer the comfort your family deserves. The office space in the basement has existing plumbing, easily convertible to a full bath for added flexibility and value. Step outside to a private backyard oasis featuring a large deck and cozy gazebo ideal for summer BBQs or quiet evenings under the stars. Just minutes from the highway, LRT Phase 1, parks, top-rated schools, and all the amenities Orleans has to offer. This is the one you've been waiting for! (id:19720)
Exp Realty
76 Chickasaw Crescent
Ottawa, Ontario
IMPRESSIVE. BRIDLEWOOD NEIGHBOURHOOD of Kanata. PRIME LOCATION. LOADED WITH UPDATES. A wonderful home bursting with CURB APPEAL and UPGRADES. This detached LARGE 4 bedroom, 3 bathroom detached with FINISHED BASEMENT is sure to please and likely THE ONE YOU HAVE BEEN WAITING FOR. Ideally located with quick and easy access to all AMENITIES, Excellent Schools, Public Transit and Recreation. Fantastic family friendly floorplan featuring formal living/dining rooms and main floor family room with gas fireplace and an eat-in kitchen. OVERSIZED WINDOWS and CENTRAL SKYLIGHT = SUNNY/BRIGHT. HARDWOOD FLOORS on main floor. Large functional kitchen has been renovated and is equipped with high-end STAINLESS STEEL APPLIANCES. MASSIVE PRIMARY bedroom with spacious WIC and 5 piece ensuite (new vanity). FULLY RENOVATED MAIN BATHROOM with GLASS SHOWER. The FINISHED LOWER LEVEL is fantastic, featuring new carpet, loads of pot lights in the sprawling family room and home office area. IMMACULATE. WONDERFUL MASSIVE REAR YARD, 119ft deep lot!! fenced with spacious deck to enjoy the afternoon sun, mature trees/landscaping, shed and ready for hosting or family BBQ's. 2 car garage and driveway for 4 cars. Laundry on main floor in MUDROOM featuring side door to exterior. Custom window coverings. Garage slab 2017, Driveway paved 2017, New Garage Doors 2017, Fence 2016, Furnace 2009 (blower 2023) , AC 2009, Patio Door, Living Room, Bathroom Window 2019, MOVE IN READY. This home offers the perfect blend of comfort, convenience and community. FLEXIBLE CLOSING AVAILABLE. JUST MOVE IN and ENJOY. MUST SEE!! (id:19720)
Paul Rushforth Real Estate Inc.
3230 Yorks Corners Road
Ottawa, Ontario
Welcome to 3230 Yorks Corners Road in the peaceful village of Kenmore, where country charm meets everyday comfort. This inviting 3-bedroom bungalow offers a bright, spacious kitchen ideal for family gatherings, a cozy covered front porch, and a detached garage perfect for storage or hobby use. The large, private lot is a true highlight perfect for hosting summer BBQs, enjoying evening bonfires, or simply relaxing under the stars. Located just a short 30-minute drive from downtown Ottawa, this home blends the tranquility of rural living with the convenience of city access. Discover your perfect retreat in the heart of nature, close to local parks, community amenities, and scenic countryside.Kenmore is a tranquil rural community in Ottawas Osgoode Ward, known for its tight-knit atmosphere and scenic surroundings. Residents enjoy access to the Kenmore Community Centre, which offers various programs and events, and the Kenmore Bicentennial Park, featuring sports facilities and walking paths. The area provides a perfect blend of peaceful country living with convenient access to city amenities. Property is vacant - some images are Virtually Staged (id:19720)
Solid Rock Realty
181 Knudson Drive
Ottawa, Ontario
Fabulous 4 bedroom, 4.5 bath custom home with 2 family rooms/dens, with over 3700 square feet of living space above grade plus a finished lower level with deep windows & a full bath. This mostly brick home is located on an approx. 59' by 119' deep lot with mature trees & privacy cedar hedging. Wonderful home for those looking for office spaces & rooms for extended family & guests. Move in & enjoy the natural light from many windows, new kitchen, new carpet & fresh neutral paint palette. Interlock driveway & front walkway lead you to the covered porch with double doors that open into the tiled foyer with double coat closet. Living room is tremendous in size & ideal for entertaining, it opens to the generous sized dining room with modern chandelier, perfect for family gatherings. Close by is the renovated kitchen with new white & light grey cabinets, modern backsplash & counters, flat ceilings & recessed lighting. New double sink & faucet is positioned under 2 windows that offer panoramic views. Stove and hood fan ('25), dishwasher & fridge are included. Bright eating area with 3 windows & space for an island if one desires, you also overlook the family room & second level loft-style family room or den. 2nd level has 4 spacious bedrooms & 3 full baths (2 ensuites). Double doors to primary bedroom with 3 windows, including a set of four which look out to the backyard, 2 walk-in closets & ensuite bath with heated tile flooring, whirlpool tub & separate shower. Bedroom 2 has its own ensuite bath with double titled shower. Bedroom 3 & 4 have big windows & closets. Main family bath has tile flooring, vanity sink & a tub/shower combined with tile surround & a linen closet. Expansive lower level rec room has a wall of deep windows, great for play, home theatre or a private suite. A 3 piece bath is close by. Move in & enjoy Kanata Lakes, walk to top schools, many parks, tennis, arena & library. Shops, hi-tech, bus service & 417 mins. away. 48 hours irrevocable on offers. (id:19720)
Royal LePage Team Realty
19 Ancroft Court
Ottawa, Ontario
THIS RARE AND UPDATED DETACHED 2 STOREY HOME IS NESTLED ON A QUIET COURT IN THE HEART OF TANGLEWOOD, FT. 3 BEDROOMS, 2.5 BATHROOMS AND NO REAR NEIGHBOURS; WITH UNMATCHED PRIVACY & DIRECT ACCESS TO NCC GREEN SPACE. The beautifully landscaped front yard offers immediate curb appeal. The home boasts an attached garage, a 2-car driveway, and a spacious wraparound deck - perfect for enjoying the landscaped backyard. Inside you'll find a freshly painted interior and recent upgrades (2025). The main floor features a functional layout with a tiled foyer, gleaming hardwood floors, and a bright, welcoming living room with a cozy fireplace and expansive windows that bring nature in. The open concept kitchen and dining area includes granite countertops, quality stainless steel appliances - including a built-in oven and microwave - and abundant cabinet space. Step through the sliding doors to your two-tier deck, ideal for summer entertaining. A separate rear entrance leads you to a convenient mudroom/laundry area, upgraded powder room ('25), and inside access to the garage. Upstairs, the spacious primary bedroom suite offers a renovated 3-pc ensuite bathroom ('25), along with two other generously sized bedrooms and a second updated full bathroom. The full, newly insulated basement is unfinished - ready to be transformed into additional living space, a home gym, or rec. room, with plenty of storage. The star of the show is the private, treed backyard backing directly onto NCC network. Enjoy a peaceful forest view, lush perennial gardens, and your very own private retreat. Located in family-friendly Tanglewood, minutes from Medhurst Park, Tanglewood Park, Nepean Sportsplex, and top schools: Meadowlands Public School & Merivale High School. Easy access to public transit, shopping, and recreation. Roof and High Eff. Furnace ('16), AC ('17). Don't miss this one of a kind opportunity - schedule your private showing today! OPEN HOUSE SUN MAY 25: 2 - 4 PM! 24 hr irrev. on all offers. (id:19720)
Exp Realty
474 Central Park Boulevard
Russell, Ontario
Be the first to live in this stunning, never-before-occupied Tartan Fairbank home offering over 2,800 sq ft of thoughtfully designed living space. With more than $60,000 in current value premium upgrades, this home combines style, comfort, and functionality perfectly for your growing family. Upstairs, the spacious primary bedroom features a walk-in closet and a luxurious 5-piece ensuite. The second bedroom also enjoys its own 4-piece ensuite and walk-in closet, while the third and fourth bedrooms share a convenient Jack-and-Jill bathroom ideal for kids or guests. The gourmet kitchen boasts brand-new stainless steel appliances, a gas oven, elegant quartz countertops, and a stylish backsplash, flowing seamlessly into a sun-filled open-concept dining and living area with gas fireplace. Large windows and an 8-ft patio door bathe the space in natural light, creating a warm and inviting atmosphere. Just off the main entrance, a generously sized office offers the perfect work-from-home setup or can serve as a second living room or den. The upstairs laundry room is fully equipped with ample storage, countertop space, and a sink for added convenience. The backyard deck is perfect for a BBQ using the existing gas hook-up. The basement is ready for your finishing with an existing rough-in for a bathroom. Don't miss your chance to own this beautifully upgraded and thoughtfully designed home. Book your private showing today! (id:19720)
Royal LePage Performance Realty
1342 Cedarcroft Crescent
Ottawa, Ontario
Welcome to 1342 Cedarcroft crescent, a spacious bright townhome loaded with upgrades that include: a renovated kitchen with additional pantry & stainless steel appliances; renovated 2pc bathroom; upgraded main bathroom; newer windows; parquet flooring on the main floor; laminate on 2nd; a cosy lower level recreation room; a private fenced landscaped yard; modern decor; tile flooring in kitchen and foyer and barn style door to the master bedroom. Backing onto a treed pathway, you are a short walk to the Blair road walk over accessing the O-Train, The Gloucester centre, movie theatres, restaurants and major big box retailers. a truly walkable neighbourhood! 1 parking spot included! Great investment opportunity. Rents for similar homes are $2,550-$2,600 a 5.5% cap rate. (id:19720)
Century 21 Goldleaf Realty Inc.
5608 Richmond Road
Ottawa, Ontario
Welcome to a rare opportunity that blends the tranquility of country living with the convenience of city life. Eco-conscious buyers will appreciate the added benefit of solar panels, which generate between $4,000 and $6,000 annually providing both sustainability and savings for the next eight years. Nestled on a private, treed lot just minutes from shopping, amenities, and everything Ottawa has to offer, this thoughtfully updated home offers the best of both worlds. Step inside and discover a warm, flowing layout featuring 4 bedrooms and 2 bathrooms. The inviting family room, complete with a cozy wood-burning fireplace, sets the tone for comfortable everyday living and memorable gatherings. Outdoors, the property truly shines. A lifestyle-centric design includes a custom tiki bar and fire pit perfect for entertaining on warm summer evenings with friends and family. Enjoy peaceful mornings or quiet afternoons in the lovely screened-in porch, surrounded by lush greenery and the soothing sounds of nature. The generous lower level offers a versatile flex space ideal for a home office, media room, or an additional bedroom, adapting effortlessly to your needs. This home has recent updates, including the roof, water softener, and windows ensuring peace of mind and move-in readiness.Whether you're hosting, relaxing, or working from home, this property offers the space, privacy, and lifestyle you've been looking for. (id:19720)
Engel & Volkers Ottawa
16 Denewood Crescent
Ottawa, Ontario
Welcome to 16 Denewood Crescent. This stunning 5-bedroom, 3-bath home offers the perfect blend of comfort, style, and functionality. Situated in Country Place, this home features a granite-tiled foyer that leads into an large dining room and warm living room. Lots of natural light throughout and beautiful hardwood flooring on main level. The updated kitchen is a chefs delight, featuring sleek granite countertops, ample cabinet space, a large eat-in area and bright bay windows. The family room with a charming wood-burning fireplace provides for cozy evenings and space to entertain. Ideal for multi-generational living, the main floor includes a large bedroom and full bath, perfect for family or guests seeking privacy and convenience. Upstairs, you'll find four additional generously sized bedrooms and two full baths, offering plenty of space for the whole family. The fenced-in yard is beautifully maintained and landscaped, offering an oasis and space to relax. Don't miss the opportunity to own this versatile and beautifully maintained home. 24 hours irrevocable on all offers. (id:19720)
Coldwell Banker First Ottawa Realty
602 - 265 Poulin Avenue
Ottawa, Ontario
Welcome to Unit 602 at 265 Poulin Avenue. This impeccably updated two-bedroom condo offers the perfect combination of modern design and a low-maintenance lifestyle. Thoughtful renovations and high-end finishes throughout create a refined yet comfortable living space in a well-established building in a truly dream location. The building is situated in an outstanding area with excellent walkability, just steps from Britannia Beach, transit, and essential amenities. Enjoy the peace and quiet provided by the nearby NCC pathway, the serene Mud Lake Conservation Area, and the Ottawa River, all of which are adjacent to the property. With views that cannot be obstructed by new developments, youll appreciate the stunning vistas of the Ottawa River, downtown skyline, and Gatineau Hills. The open-concept layout seamlessly blends the kitchen, dining, and living areas, making it ideal for relaxing or entertaining. The kitchen features sleek finishes and smart design, including a custom-built banquette dining area that maximizes both space and style. Expansive east-facing windows flood the unit with natural light without the intense heat of direct sun. Both generously sized bedrooms provide a tranquil, inviting atmosphere and ample storage space. The bathroom is sleek and modern, perfectly complementing the high-end finishes found throughout the home. Enjoy the convenience of two in-suite storage areas, keeping your space organized and clutter-free. As part of the building's exceptional amenities, you'll have access to a year-round indoor pool, gym, billiards room, shuffleboard, guest suite, and private green space. A parking space is included, and residents enjoy a strong sense of community in this well-managed building. Unit 602 is a rare blend of elegance, comfort, and peace of mind, ready for you to move in and enjoy. Book your tour today and see for yourself what makes this condo so special! Floor Plan is attached. (id:19720)
RE/MAX Hallmark Realty Group
166 Gardenpost Terrace
Ottawa, Ontario
Welcome to this immaculately maintained townhouse featuring 3 bedrooms and 3 bathrooms in Avalon West, Orleans. The main floor boasts a spacious foyer, gleaming hardwood floors, and a stylish open-concept kitchen with quartz countertops, stainless steel appliances, and a pantry. Natural light fills the space throughout. Upstairs, you'll find a conveniently located laundry room and a generous primary bedroom with a walk-in closet and a modern ensuite bathroom, complete with a glass walk-in shower. The finished lower-level recreation room offers additional living space and lots of extra storage. Located close to shopping, schools, and public transit. This is an opportunity you won't want to miss! (id:19720)
Right At Home Realty
2551 Old Red Road
Elizabethtown-Kitley, Ontario
Embrace the ultimate summer lifestyle in this stunning custom executive home! With over 4,800 sqft of sprawling living space, this property is designed for those who love to entertain, relax, and enjoy the sun. Featuring four bedrooms and four bathrooms, it's perfect for family living and hosting guests. Step into the grand foyer and feel at home with rich hardwood floors flowing through the hallways and formal dining area. The gourmet kitchen is a chefs dream with custom oak cabinetry, premium appliances, and sleek granite countertops, ideal for family dinners or BBQ prep. The open-concept design connects the kitchen to a cozy family room with a propane fireplace perfect for winding down after a sun-filled day. Just beyond, the bright sunroom offers a peaceful spot to relax with a cold drink and soak in the natural light. Start your day on the beautiful front porch, taking in the peaceful surroundings. Out back, the backyard oasis awaitsyour summer playground! Fire up the grill on the expansive deck, host gatherings, or cozy up around the fire pit under the stars. With ample green space and an oversized three-car garage, theres plenty of room for outdoor fun and storage. The main floor features three spacious bedrooms, including a primary suite with a walk-in closet and a spa-inspired 5-piece ensuite. An additional bedroom is located in the lower level, offering privacy and flexibility. The lower level also boasts a sprawling rec room, media room, and games area perfect for entertaining. Plus, theres a private suite with its own kitchen, bathroom, and separate entrance perfect for guests, in-laws, or rental potential. Smart and efficient living includes hydro at $100/month, water softener at $37/month, propane at $250/month, and Cogeco at $140/month. Pre-Listing Inspection, Septic Inspection, and Water Sample completed (03/12/2025) are available to qualified buyers. Dont miss your chance and schedule your private tour today! (id:19720)
RE/MAX Affiliates Realty Ltd.
2557 Waterlilly Way
Ottawa, Ontario
No condo fees here! Welcome to this beautifully sun-filled two-bedroom townhome in the peaceful and family-friendly Barrhaven Heritage Park. The main floor features an inviting open-concept design with gleaming hardwood and ceramic flooring, spacious living and dining areas, a convenient 2-piece powder room, and expansive windows that bathe the space in natural light. The kitchen, ideal for home chefs, boasts a gas stove, a sleek stainless-steel refrigerator (new in 2023), a brand-new hood fan, sink, and updated kitchen counters (May). Step through the garden door to a lovely balcony perfect for enjoying your morning coffee. Upstairs, the primary bedroom offers a roomy walk-in closet, while the fully renovated main bathroom (2024) is beautiful! Enjoy your garage, giving you an extra parking space and storage. This fantastic location is tucked away in a charming enclave, this home offers easy access to transit, shopping, parks, and recreation plus effortless connections to the 416! Some photos virtually staged. (id:19720)
Right At Home Realty
7053 Connell Road
North Grenville, Ontario
Nestled on a picturesque 3.5-acre private lot surrounded by scenic farmland, The Connell Residence is a stunning blend of heritage charm and modern updates. Rarely offered for sale, this beautifully maintained 5+1 bedroom, 3-bath stone home offers an elegant yet comfortable retreat just minutes from the village of Spencerville. A thoughtfully designed two-story addition seamlessly complements the original home, enhancing both space and functionality. Inside, recently refinished hardwood floors highlight the character of the home, while expansive windows invite natural light throughout.Grand foyer/mudroom with convenient main-floor laundry, storage, and spacious coat closet. Cozy family room with exposed stone wall, woodstove, and access to the backyard oasis. Spacious eat-in kitchen with a lovely brick accent wall, large island with copper sink and fixtures, and ample storage and counter space. The eat-in area is the heart of the home; architectural windows and access to the covered front verandah make it the perfect place for morning coffee/summer dining. Inviting living room a stunning stone gas fireplace.The four generously sized additional bedrooms share a beautifully updated 4-pce main bath with tile flooring, a soaker tub, and a stand-up shower. Private primary suite, featuring a spacious bedroom, seating area, large closet, and a stylish 3-piece ensuite.A fully finished lower level in the addition, offering a recreation room, a 6th bedroom, and a storage room. Wraparound porches overlook landscaped perennial gardens and meandering pathways. Truly a paradise property with lush lawn and gardens, inground pool, interlock patio, and pool house. Heritage barn on the property with two levels, some cleared spaces, and a detached 2-car garage. With an inviting warmth that makes this house feel like home, The Connell Residence is a truly exceptional opportunity to own a piece of history! (id:19720)
Royal LePage Team Realty
98 Patterson Crescent
Carleton Place, Ontario
Discover tranquility in this well-maintained WALKOUT bungalow located on a quiet crescent in Carleton Place. Designed for comfort and convenience, this home offers peaceful living with NO REAR NEIGHBOURS, backing onto serene greenspace. The main living area is flooded with natural light, featuring a cozy living room with a balcony, a dining room, and an eat-in kitchen with an island. The bungalow includes two spacious bedrooms, a well-appointed full bathroom, and a laundry room equipped with a utility sink. The primary bedroom boasts a walk-in closet and its own private balcony, perfect for relaxing and enjoying views of the park. The fully finished lower level offers extensive space, including a second full bathroom, large bright windows, ample storage, and a walkout to the private backyard an ideal setting for quiet evenings or small gatherings. Located in a mature, quiet community, this home is close to shops, recreational facilities, and other amenities, ensuring that all your daily needs are met without sacrificing peace and tranquility. (id:19720)
Royal LePage Team Realty Adam Mills
18 Tierney Drive
Ottawa, Ontario
Welcome to 18 Tierney Drive with over 3,850 sq.ft. of finished space. Beautifully maintained 4-bedroom home in the heart of Barrhaven, a vibrant, family-friendly community known for its top-rated schools, parks, and convenient access to shopping, dining, and transit.This thoughtfully designed Minto Naismith Model (Elevation 'K') offers generous living space for the whole family. The primary suite features a large walk-in closet, a 5-piece ensuite, and a cozy sitting area your perfect private retreat. A second bedroom also includes its own 4-piece ensuite and walk-in closet, while a third bedroom is equipped with a walk-in as well, ideal for growing families or those needing flexible space.On the main level, hardwood flooring flows through an open-concept layout anchored by a welcoming gas fireplace. A spacious laundry room and double garage add everyday functionality. Recent updates include a new furnace (2019) and roof (2020), offering peace of mind and added value.The fully finished basement features a second kitchen, 4-piece bathroom, and a cold room/cantina ideal for extended family living or entertaining on a larger scale. Outside, the landscaped yard offers great potential for outdoor living and your personal touch.Lovingly maintained and move-in ready, this home also presents a fantastic opportunity for cosmetic updates to suit your style all in a prime location on a quiet street with solid construction and room to grow. iGUIDE virtual tour and floor plans available. As per Form 244, please allow 24 hours irrevocable on all offers. (id:19720)
Royal LePage Team Realty
23 Ida Street S
Arnprior, Ontario
Welcome to this spacious 3-bedroom family home in Arnprior, ideally situated close to shopping, schools, recreational facilities, scenic walking trails, and the local hospital. This home features a bright and generously sized kitchen with ample counter space, perfect for family meals and entertaining. The open-concept living and dining areas offer a warm and inviting atmosphere with plenty of natural light. The fully finished and freshly painted basement has pot lights and includes a games room/area, family room with gas fireplace, a large additional bedroom ideal for guests, in-laws, or a private home office and a 3-piece bathroom. Step outside onto one of two decks to your personal backyard oasis through either the kitchen or primary bedroom patio doors. Enjoy a beautiful inground pool, a fully fenced yard, with a powered garden shed, all designed for outdoor enjoyment and summer fun! The oversized attached single car garage (19.4' x 13.9') also features a man-door with direct access to the backyard for added convenience. Large laundry room with loads of storage and 200 amp service. Most windows replaced in 2020. Internet is Bell, hydro is Hydro One, natural gas is Enbridge. Don't miss this fantastic opportunity to own a versatile and family-friendly home in an unbeatable location! (id:19720)
Coldwell Banker Sarazen Realty
5 Erinlea Court
Ottawa, Ontario
Nestled on an exclusive court in highly sought-after Country Place, this stately and elegant 4-bedroom home offers timeless charm and modern updates. Situated on a magnificent oversized, pie-shaped lot, just steps from scenic nature trails and parkland, this home is the perfect retreat for a growing family. As you enter, you are greeted by a grand foyer with an elegant curved staircase, setting the tone for the home's classic centre hall design. Spacious entertainment-sized rooms flow seamlessly throughout, including a beautifully updated gourmet kitchen featuring gorgeous quartzite countertops and top-of-the-line stainless steel appliances. The inviting family room boasts a cozy gas fireplace, while a second gas fireplace adds warmth to the formal living room. The formal dining room offers ample space for family gatherings, and a main floor study provides the perfect setting for work or relaxation. Upstairs, the expansive primary bedroom offers a walk-in closet and a luxurious 4-piece ensuite bath. Three additional generously sized bedrooms share an updated 4-piece main bathroom. A standout feature is the bright and airy sunroom, freshly painted with new vinyl flooring and new patio doors that open to a roof top area (new membrane roof over garage) with brand new railing. The finished lower level offers additional space for entertainment featuring a spacious recreation room, versatile den, 3-piece bathroom, and plenty of storage space. Step outside to your own private oasis offering park-like landscaped backyard with an oversized heated inground pool, pool shed, gazebo, interlock walkways, and a serene patio area. The private, treed and fenced yard is meticulously maintained with stunning perennial gardens and a 6-zone irrigation system to keep the landscape looking its best. This exceptional home combines luxury, convenience, and tranquility, making it an ideal place to call home. (id:19720)
Royal LePage Team Realty



