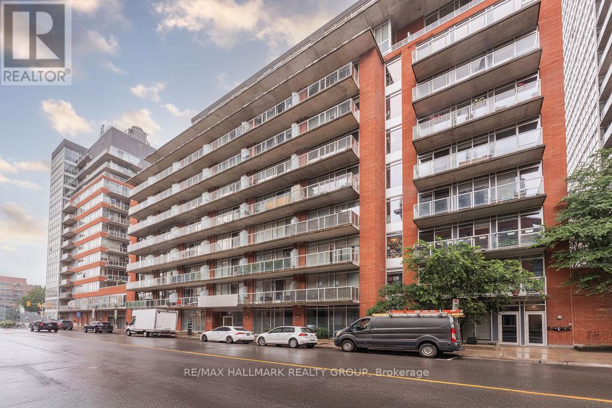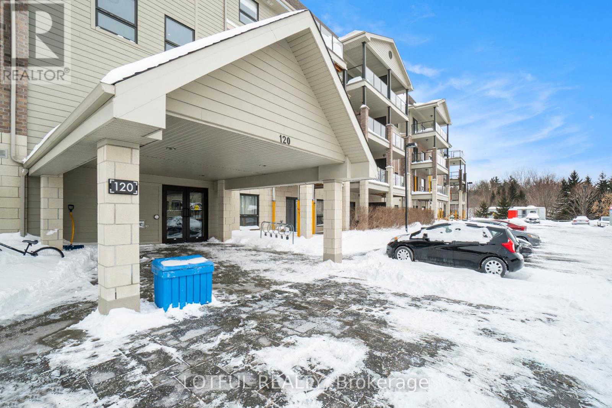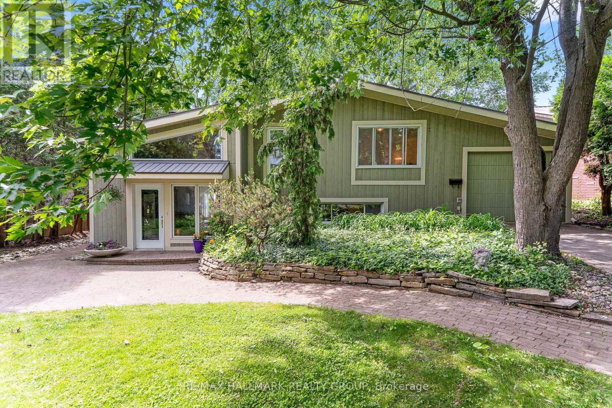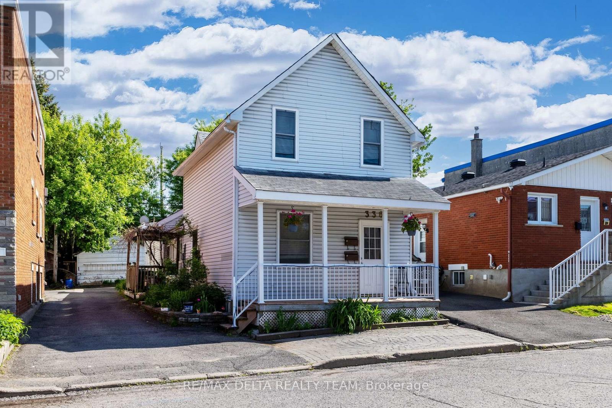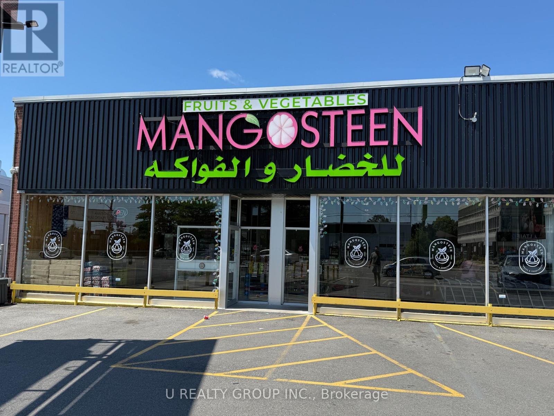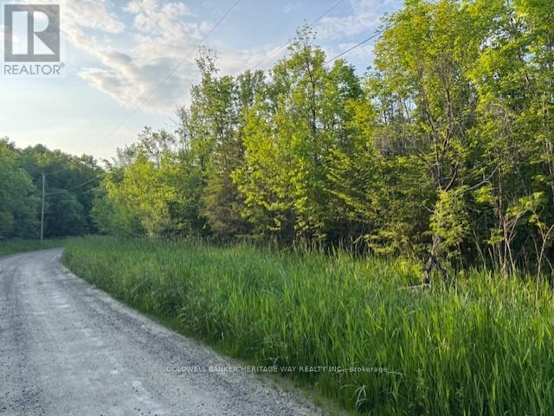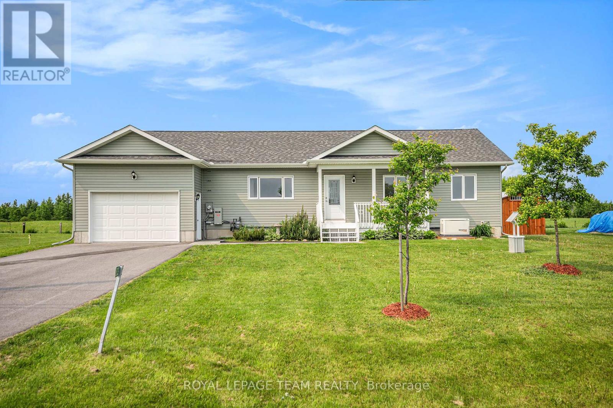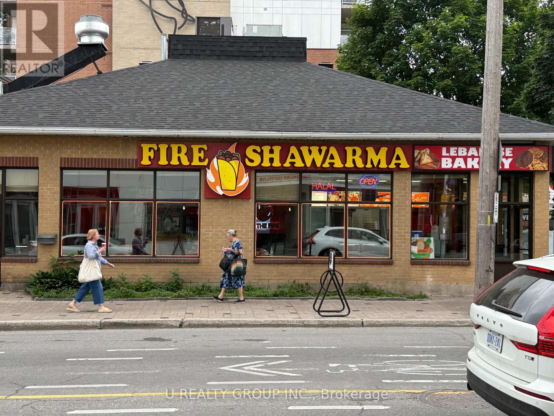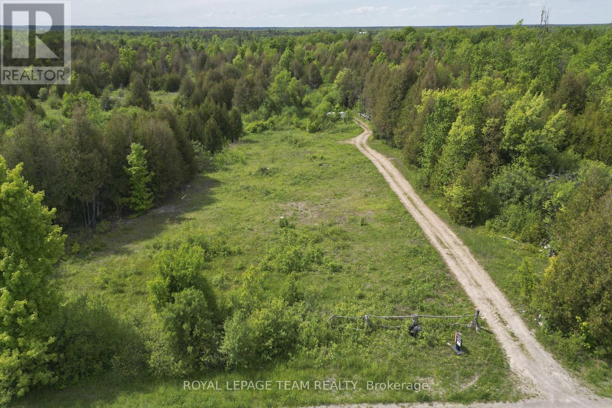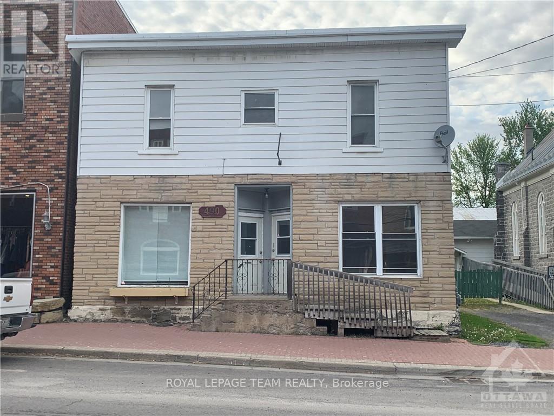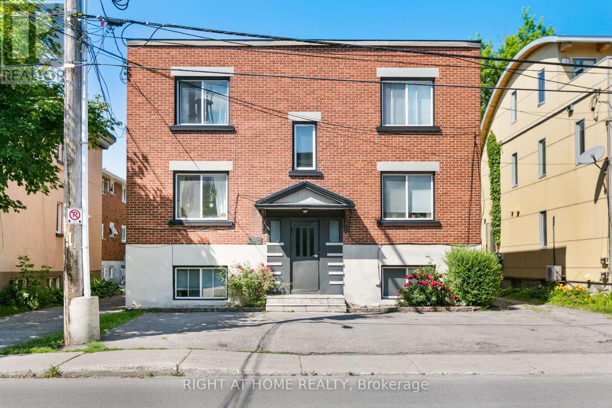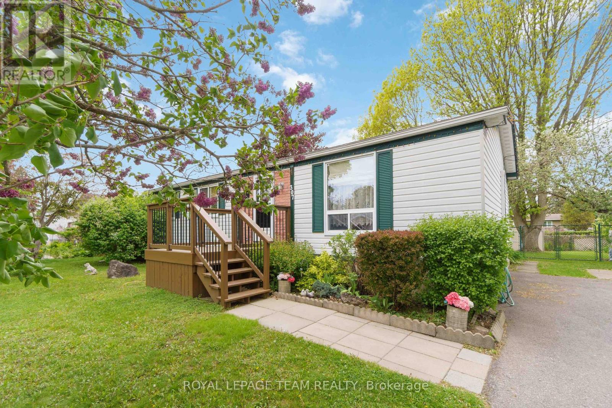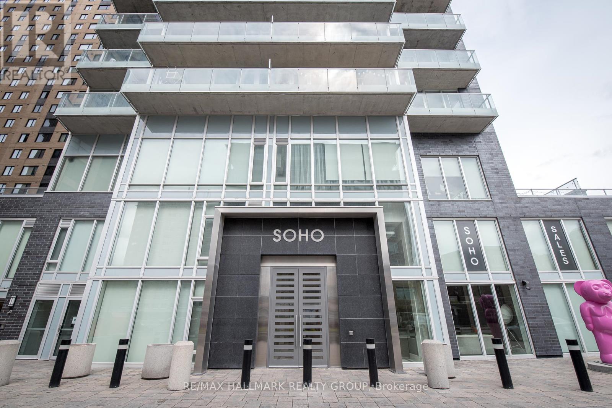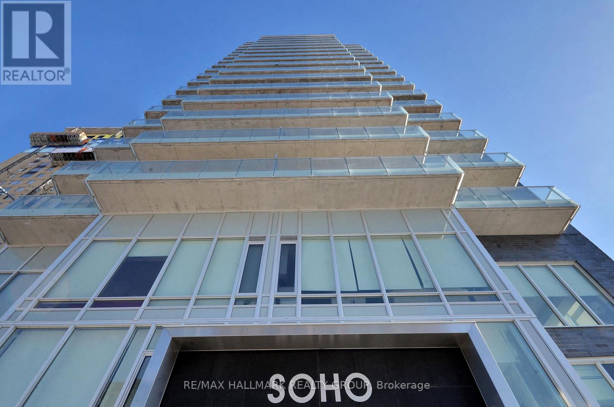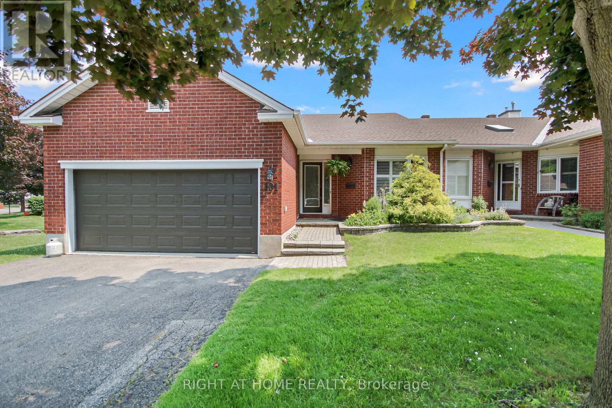Ottawa Listings
308 - 383 Cumberland Street
Ottawa, Ontario
Welcome to Unit 308 at 383 Cumberland St. This spacious 2 bed, 1 bath unit sits in very close proximity to the downtown core, Entertainment District, Rideau Centre, many government buildings, shopping, restaurants, walking/biking paths & major transit - you can't beat this location! You'll love living in the heart of the city! Building amenities include: Outdoor terrace with BBQs, games room, board room, & fitness centre. With approximately 851 sqft of living space, this open-concept unit has a sun-filled living/dining areas, designer kitchen with granite counters (including waterfall on island), all -white cabinets, stainless steel appliances, and tons of counter space. Unit offers 2 generously sized bedrooms with the Primary having a walk-in closet with laundry with-in & cheater access to the full 3PC bath including a soaker tub. Oversized balcony with Eastern exposure bring in all the morning sun and offer a great relaxing space outdoors with views of the common terrace. Underground parking and storage locker included! Tenant pays Hydro. Available August 1st! (id:19720)
RE/MAX Hallmark Realty Group
124 Equitation Circle
Ottawa, Ontario
Welcome to 124 Equitation Circle, a beautifully designed Caivan-built home nestled in the sought-after Fox Run community of Richmond. This Series II Plan 3 model offers a seamless blend of modern design and practical functionality, perfectly tailored for todays family lifestyle.The main floor features an open-concept layout bathed in natural light, ideal for entertaining and everyday living. The kitchen is a true focal point, complete with quartz countertops, a generous island with seating, custom open shelving, stainless steel appliances, and designer lighting. The dining area and expansive great room with a sleek electric fireplace flow effortlessly to the backyard, creating a perfect setting for both quiet evenings and lively gatherings.Upstairs, the private primary suite boasts dual walk-in closets and a spa-inspired ensuite with double vanities and an oversized glass shower. Bedroom 2 impresses with vaulted ceilings, while bedroom 3 offers excellent flexibility for family or guests. A full main bathroom and a bright loft area provide additional space for a home office or media nookand open to a charming balcony perfect for morning coffee or fresh air breaks.The finished basement features a spacious recreation room and a dedicated laundry room with plenty of storage. Additional highlights include a double car garage with a built-in EV charging outlet, automatic sprinkler system in the front yard, and stylish exterior finishes that enhance the homes curb appeal.Located in a vibrant, growing neighbourhood with access to parks, future schools, and planned commercial amenities, 124 Equitation Circle delivers turn-key comfort, future-ready upgrades, and timeless design in one of Richmonds most desirable settings. (id:19720)
Century 21 Synergy Realty Inc
110 - 120 Prestige Circle
Ottawa, Ontario
Nestled near the Ottawa River in the prestigious community of Petries Landing, this elegant condo offers a sophisticated, maintenance-free lifestyle. Step into the luxurious lobby, where elevators await to take you to this sun-filled 1-bedroom + den retreat.Designed with an airy open-concept layout, this home features gleaming hardwood and ceramic flooring throughout. The stylish kitchen boasts granite countertops, stainless steel appliances, and ample cabinetry. The living and dining area is bathed in natural light, with sliding doors leading to a beautifully landscaped private patioperfect for relaxing or entertaining.The spacious primary bedroom offers a walk-in closet, while the versatile den serves as an ideal home office or guest space. A spa-like 4-piece bathroom impresses with a soaker tub and separate glass-enclosed shower. Additional conveniences include a dedicated parking space and storage locker.Enjoy an unbeatable location just steps from scenic trails, green spaces, and Petrie Islands waterfront. With all amenities nearby and the future LRT within close reach, downtown Ottawa is just a short 15-minute commute away. (id:19720)
Lotful Realty
17 Hastings Street
Ottawa, Ontario
Nestled in Crystal Bay's exclusive WATERFRONT community, this distinctive 5-bedroom, 2.5-bathroom home boasts rare west-facing views and a sandy-bottom shoreline - an uncommon find in an area known for rocky waterfronts. Enjoy stunning sunsets and direct access to swimming, kayaking, paddleboarding, and boating right from your backyard. One of only two private piers in the bay provides quick access to Britannia Beach, the Nepean Sailing Club, and Andrew Haydon Park. Thoughtfully designed, the spacious interiors are filled with natural light. The kitchen features light maple cabinetry and granite countertops, complemented by an eat-in area perfect for everyday dining. The dining room showcases a striking wall of windows framing breathtaking water views, creating a beautiful setting for entertaining. The living room, with its vaulted ceiling and wood-burning fireplace, adds warmth and charm. Upstairs, four well-appointed bedrooms include a spacious primary suite with stunning vistas and a recently refreshed ensuite. The home offers both a single attached garage and a detached four-car garage, providing ample parking and storage. Situated in one of Ottawa's most desirable neighbourhoods and surrounded by the NCC Greenbelt and nature trails, this remarkable residence offers the perfect blend of peaceful waterfront living and convenient access to urban amenities. (id:19720)
RE/MAX Hallmark Realty Group
B - 336 Shakespeare Street
Ottawa, Ontario
Welcome to 336 Shakespeare Street Unit B! This bright and updated two-bedroom unit is located behind the main home at ground level and just minutes from downtown Ottawa. Enjoy the convenience of nearby shopping, gyms, and public transit all within walking distance.The interior has been refreshed with new flooring, blinds and fresh paint throughout. The unit features electric baseboard heating (no central A/C, but window units are welcome), in-unit laundry, and one parking space in a shared laneway with the possibility to accommodate two small vehicles. Tenant pays Hydro. AVAILABLE AUGUST 1ST. To be considered you must submit a Rental Application, Proof of Income (Letter of employment &/or pay stubs) and a full Credit Report. No smoking. (id:19720)
RE/MAX Delta Realty Team
705 - 158c Mcarthur Avenue
Ottawa, Ontario
***OPEN HOUSE JULY 13, 2025 2:00PM - 4:00PM*** Welcome to this beautifully renovated 975 sq ft 2-bedroom, 1-bathroom condo offering exceptional value and space in a highly accessible location. Ideally situated by the Vanier Parkway a stones throw to the 417 & Montreal Road. This unit provides quick and convenient access to the downtown core, public transit, and all major amenities. Inside, you'll find a bright, updated living space with modern finishes, generous room sizes, and a functional layout perfect for both daily living and entertaining. The renovated kitchen and bathroom offer stylish comfort, while large windows bring in plenty of natural light.Enjoy a well-managed building with a long list of amenities, including visitor parking, lush gardens, a welcoming reception hall, a fully-equipped exercise room, library, swimming pool, and sauna everything you need for a balanced urban lifestyle. This move-in-ready condo is perfect for first-time buyers, downsizers, or investors looking for a great opportunity in a prime Ottawa location. (id:19720)
Sutton Group - Ottawa Realty
1742 Bank Street
Ottawa, Ontario
An excellent opportunity to own Mangosteen, a well-established and fully stocked with Fruit,vegetable & grocery store known for its diverse selection of international foods, fresh produce, and loyal customer base. Located in a high-traffic area with strong footfall, this turnkey business is clean, organized, and ready for new ownership. Mangosteen offers proven sales, steady cash flow, and room to grow. (id:19720)
U Realty Group Inc.
B - 1254 Maitland Avenue
Ottawa, Ontario
Spacious 2 bed, 1 bath basement unit available for September 1st. This ALL-INCLUSIVE unit has wall to wall Laminate floors throughout. The recently renovated kitchen has plenty of cabinet space and new appliances. Separate entrance for privacy, and in-unit laundry. Backyard is shared with upper unit tenants. One driveway parking spot included. (id:19720)
Tru Realty
634 Dalhousie 5a Concession
Lanark Highlands, Ontario
Recently severed 35-acre parcel nestled in the beautiful Lanark Highlands. This stunning property offers a mix of mature maple and cedar bush with a pond area ideal for nature lovers, hunters, or those dreaming of a peaceful rural retreat. Good frontage with hydro at the road if looking to build a home. The neighbour currently taps maple trees, showing the potential for your own syrup production. A cozy 2-bedroom hunting cabin with kitchen, dining area & wood stove with a separate outbuilding for storage. Great hunting and wildlife opportunities. Whether you're looking for a recreational getaway or a future build site, this property is full of potential. A short drive to Lanark or Perth with an easy commute to Ottawa. (id:19720)
Coldwell Banker Heritage Way Realty Inc.
2259 Fitzroy Street
Ottawa, Ontario
Nestled just outside Ottawa's charming Fitzroy Harbour, this beautifully maintained brick veneer home offers a peaceful & scenic retreat with convenient access to village amenities & outdoor recreation. Built in 1988, the home features approximately 2,300 sq ft of bright, airy living space, including 3+1 bedrooms, 2 full bathrooms, a powder room, and a finished basement with a recreational room & ample storage. The professionally designed kitchen, renovated in 2017, boasts quartz countertops, custom cabinetry, a tile backsplash, a butlers pantry, and modern appliances such as an induction range, microwave, and fridge. Large windows and skylights flood the interiors with natural light, creating a warm and inviting atmosphere while offering stunning sunset and valley views. The spacious living room features floor-to-ceiling windows and a brick wood-burning fireplace, while a sunroom provides a tranquil space to relax & enjoy scenic vistas. Recent updates include a new roof ('11), updated windows ('21), a Generac generator ('17), & upgraded mechanical systems from 2015, ensuring comfort and peace of mind. The exterior received significant enhancements in 2021, including new soffit, fascia, eaves, gutters with guards, and a ridge vent. Surrounded by mature trees, landscaped gardens, built-in vegetable bins, and garden sheds, the 0.94-acre lot offers ample outdoor space for gardening, outdoor hobbies, or entertaining. The low-maintenance exterior & well-maintained interiors make this home move-in ready. Located close to outdoor recreation areas such as Fitzroy Provincial Park, the Carp River, & the Ottawa River, residents can enjoy kayaking, swimming, cross-country skiing, & snowmobiling. With its private setting, breathtaking views, and close proximity to village amenities like schools, a community centre, sports facilities, & shops, this home is perfect for families or empty-nesters seeking a peaceful, scenic & convenient lifestyle. (id:19720)
Royal LePage Team Realty
2833 Dunrobin Road
Ottawa, Ontario
This stunning bungalow is nestled in the serene surroundings of Ottawa and is situated on a generous 106'x150' lot. The property is a haven for outdoor enthusiasts, featuring an inviting inground pool that promises endless summer enjoyment, along with a spacious storage shed to accommodate all your outdoor tools and equipment. Constructed in 2019, the home boasts a beautifully designed modern kitchen that will captivate any culinary enthusiast. It is equipped with top-of-the-line stainless steel appliances, elegant quartz countertops and a stylish tile backsplash, making it a true chefs dream. The main floor offers the convenience of laundry facilities and a charming covered front porch, perfect for enjoying your morning coffee or unwinding in the evening. The interior is thoughtfully designed to provide ample space and comfort, featuring 3 well-appointed bedrooms on the main floor. The fully finished basement has been professionally painted and offers new vinyl plank flooring (March 2025). The lower level also enhances the home's versatility, offering a 4th bedroom, cozy family room, bathroom and kitchenette, creating a perfect retreat for entertainment or relaxation. Safety and reliability are key features of this home, equipped with a full Generac system to ensure peace of mind during power outages. The 2 car garage with wide side door access not only makes parking convenient but also provides additional storage options for vehicles or equipment. Located just minutes from Porcupine Park, West Carleton Secondary School and the Dunrobin Community Center, this residence combines the charm of country living with easy access to essential amenities. Whether you're seeking a family home or a peaceful retreat, you will receive the best of both worlds. Experience the comfort, style and functionality of this remarkable property, where every detail is designed to enhance your quality of life. (id:19720)
Royal LePage Team Realty
1106 - 90 Landry Street
Ottawa, Ontario
Excellent opportunity to live close to downtown in this charming 1-bedroom + den condo nestled on the border of Beechwood and Vanier. This unit offers modern, open concept living with a den that provides a perfect flex space. The kitchen features an island with breakfast bar, quartz countertops and stainless appliances. Floor to ceiling windows with lots of natural light and fantastic views. Additional convenience of in-suite laundry, secure underground parking, exercise facility and salt-water pool. (id:19720)
RE/MAX Affiliates Realty
813 Star Private
Ottawa, Ontario
Modern Elegance & Effortless Entertaining in this Stunning Townhome. Experience contemporary living at its finest in this sophisticated 4-bedroom, 3.5-bathroom freehold townhome, offering 1,874 sq. ft. of thoughtfully curated space. Tucked away on a quiet dead-end street, you'll enjoy the perfect blend of privacy and walkable convenience, with Farm Boy, Starbucks, inviting pubs, and the new T&T Grocery just steps away. Step inside to an expansive open-concept layout filled with natural light ideal for hosting friends or simply relaxing in style. The chefs kitchen features a generous island with bar seating, sleek cabinetry, and premium finishes that make cooking a pleasure. The spacious living and dining areas flow seamlessly onto a private balcony, perfect for morning coffee or evening cocktails. Retreat to the primary suite, a tranquil haven complete with an ensuite bath, walk-in closet, and oversized window. A main-floor bedroom with private ensuite offers ultimate flexibility for guests, a home office, or a dedicated fitness space. This bedroom opens directly to the backyard, adding even more versatility. Designed for low-maintenance living, the home offers smooth ceilings, no carpet, and a grassed yard for effortless outdoor enjoyment. With modern finishes, generous proportions, and a location that balances serenity with urban convenience, this is a rare opportunity to elevate your lifestyle. No Pets, No Smokers are preferred. (id:19720)
RE/MAX Hallmark Realty Group
1230 Wellington Street W
Ottawa, Ontario
Fire Shawarma is a popular and well-established eatery specializing in delicious, authentic shawarma along with a variety of savory meat and cheese pies. Known for its fresh ingredients, bold flavors, and loyal customer base, this turnkey business offers a great opportunity for anyone looking to enter or expand in the fast-casual food market. With a strong reputation and consistent sales, Fire Shawarma is ready for a new owner to take it to the next level. (id:19720)
U Realty Group Inc.
965 Gosnell Terrace
Ottawa, Ontario
This spacious End Unit Townhome features an open concept layout and abundance of natural light. The newly refinished maple hardwood on the main level has a spacious eat in kitchen and a cozy gas fireplace in the living room. Painted throughout in a neutral shade for a fresh and clean feel. Upper level features a generously sized master bedroom with ensuite & walk-in closet. Both secondary bedrooms are a great size, one of which has a 2nd level balcony! Lower level family room is a substantial and versatile space that provides great additional square footage. Private driveway with parking for 2 cars and garage with inside entry. Located on a quiet street in a family friendly area, with transit, schools, parks and shopping all close by. (id:19720)
Century 21 Action Power Team Ltd.
109 - 12 Corkstown Road
Ottawa, Ontario
Welcome to Crystal Beach Condominiums! Well-maintained 2-bedroom condo in sought-after Crystal Beach. Prime location near Andrew Haydon Park, the picturesque Ottawa River, trails, Bruce Pit, Nepean Sailing Club, Lakeview Public School, Lakeview Park and more. It offers an easy commute to the DND Campus, Kanata, and downtown Ottawa (15 minutes). Main level features a bright open-concept living/dining area with patio walkout, and a modern kitchen with stainless steel appliances, gas stove, ample storage, and extended counter, ideal as a breakfast bar or workspace. Second level includes two bedrooms, a home office area, full bathroom, and convenient in-unit laundry with stackable washer/dryer. Includes 1 parking space, storage locker, and access to building amenities: visitor parking, theatre room, storage locker, fitness room, and bike storage. (id:19720)
Royal LePage Team Realty
688 Kitley Line 8 Road
Elizabethtown-Kitley, Ontario
Have you dreamt of building your dream home in a gorgeous, quiet and peaceful country setting well look no further. This amazing 27.61 acre property is the epitome of peace and quiet and is the perfect spot to fulfill your plans. With cleared areas as well as treed space this lot give you fabulous privacy and is rife with wildlife. Just a stones throw to the charming town of Merrickville and close to the Brockville and Smiths Falls area as well as an easy commute to Ottawa, don't miss this incredible opportunity. **For safety reasons, please do not walk the land without permission** (id:19720)
Royal LePage Team Realty
B - 490 Main Street
North Dundas, Ontario
Fantastic office/retail space with amazing frontage on Main St in the growing community of Winchester for rent. In the past the main level has been a doctor's office, daycare, coffee shop, gym.....so lots of options. The space available is on the left side of the main level (Unit B) and comes with a front and rear access, a large office/reception area, a storage area, lounge or additiona office space and access to the upper level which includes a kitchen, full bathroom and 3 additional rooms with lots of potential. Rent is inclusive of utilites. Excellent location to start your small business in a fantastic, friendly town. (id:19720)
Royal LePage Team Realty
2 - 396 Mackay Street
Ottawa, Ontario
Located in the HEART of NEW EDINBURGH! 396 MacKay Street #2 is a lovingly-maintained and thoughtfully laid-out, two-bedroom, one bathroom unit. You'll fall in love with the amenities New Edinburgh has to offer - enjoy the outdoor space with proximity to Rideau River trails, Stanley Park & New Edinburgh Park. Appreciate the convenience of everyday amenities such as grocery stores, local cafes, boutique shops & trendy restaurants being steps away. Easy access via public transit is mere moments away. Stepping inside, natural light floods the space - accentuated by light hardwood floors, neutral tones and west-facing windows. On your left, you'll find the spacious family room, perfect for a peaceful space to unwind. Down the hall, you'll find one of two bedrooms, your four-piece bath, and an eye-catching alcove, perfect for decor or storage. Continuing through the unit, a flexible and spacious den or dining space, the second of two peaceful bedrooms, and an updated kitchen, complete with floor-to-ceiling cabinetry, butcher block countertop, subway tile backsplash, black and stainless steel appliances, deep sink and gorgeous gold fixtures/faucet. Finally, your east-facing private balcony is the perfect place for a morning coffee. Rent INCLUDES one off-street parking space, heat and water. No carpets throughout. Laundry on-site. Don't miss your chance to call this charming unit home - units in this sought-after neighbourhood never last long. Reach out today! (id:19720)
Right At Home Realty
454 Kilspindie Ridge
Ottawa, Ontario
Welcome to your new home in the highly sought-after Stonebridge community - where comfort, style, and pride of ownership come together. Step inside to find a bright main floor featuring nine-foot ceilings, hardwood floors, and recessed lighting that create a warm and inviting space. The open-concept layout flows effortlessly, making it ideal for both relaxing and entertaining. The heart of the home is a stylish kitchen with sleek quartz countertops, under-cabinet lighting, and ample storage. A large breakfast island adds both functionality and a perfect spot for casual dining or chatting with guests. The adjacent living room is filled with natural light from oversized windows and centered around a cozy gas fireplace. A spacious dining area completes the main level, offering room for family meals or small gatherings. Upstairs, the primary bedroom is a peaceful retreat with a luxurious ensuite bathroom and a walk-in closet. Two additional bedrooms and a full bathroom provide space and comfort for family members or guests. The fully finished basement expands your living area with a large, versatile family room - perfect for movie nights, playtime, or quiet evenings in. Step outside to a private, fenced backyard with a beautifully landscaped setting and a raised deck ideal for BBQs, outdoor dining, or simply soaking up the sun. This move-in ready home is a perfect blend of modern elegance and everyday comfort, all set within a vibrant and family-friendly neighbourhood close to parks, schools, and amenities. Plus, its just steps away from Golf Club. *Some images have been virtually staged to help showcase the property's potential and layout. (id:19720)
RE/MAX Hallmark Realty Group
307 Dodson Street
North Grenville, Ontario
Welcome to 307 Dodson St, a charming 3-bedroom, 2-bath bungalow nestled on a beautiful & spacious 8,700+ sq ft lot just minutes from downtown Kemptville. This warm and inviting home features a bright, functional layout with a large living room, 3-pc bath, kitchen, separate dining area, and three well-appointed bedrooms on the main level. The lower level includes a second 3-pc bath, a flex-room perfect for an office or guest bedroom, and a large workshop ideal for hobbies, storage, or future development. Step into a park-like, fully fenced backyard with mature trees, a generous back deck, and a separately enclosed area that meets code for a pool or could serve as a play space or dog run. 2 storage sheds add extra convenience. Located in a safe, family-friendly neighborhood on a quiet, established street, this home is just 0.5 km from the scenic trails of Ferguson Forest, offering hiking, biking, and cross-country skiing. Nearby, enjoy kayaking along the creek, plus access to a dog park, hockey rink, outdoor pool, and skate park. This home offers you the perfect blend of quiet living and urban convenience, with great schools, parks, and shopping, all nearby. The nearby 416 provides a quick 30-minute commute to Ottawa's west end and a 20-minute drive south to the 401. Flexible closing available. Make 307 Dodson Street your next move and become part of one of Ontario's fastest-growing communities! (id:19720)
Royal LePage Team Realty
1911 - 111 Champagne Avenue
Ottawa, Ontario
Welcome to unit 1911 in the SoHo Champagne. This 1 bed/1 bath plus den unit has floor to ceiling windows with a stunning view of Dow's Lake, laminate floors throughout, and a gorgeous modern design. The open concept living area makes entertaining a breeze, with plenty of counter space and storage in the kitchen and accompanying island. The bedroom is connected by a sliding privacy door, allowing a fully open-concept living space or a private escape in the evenings. The spa-inspired bathroom features a rainfall shower with glass doors. The SoHo Champagne has amazing amenities like a terrace and patio with a hot tub, a movie theatre, party room with full kitchen and lounge area, meeting room, 3 elevators, underground parking, and a gym. This condominium is located in Little Italy (150m from Dows Lake LRT station), where residents can enjoy dining and fun on the busy streets, or escape to Dow's Lake for time on the water or walks in the gorgeous surrounding parks. (id:19720)
RE/MAX Hallmark Realty Group
1805 - 111 Champagne Avenue
Ottawa, Ontario
Welcome to unit 1805 at the SoHo Champagne. This 2 bed/2bath condo is built to impress with floor to ceiling windows, laminate throughout, and modern finishes. The open-concept main living area connects the kitchen, living room, and balcony seamlessly. With plenty of cabinet space extending to the ceiling, a seamless in-counter stove, and farmhouse sink, this kitchen is perfect for preparing meals for friends and family. The primary suite includes a walk-in closet and spa-inspired bathroom, and the second bedroom leaves nothing to be desired with the same modern finishes and large accompanying closet. The second bathroom features the same rain-fall shower with glass doors, grey tiling, and mood lighting. The Soho Champagne's amenities include a gym, hot tub, terraces, patios, a movie theatre, party room and underground parking. Residents can enjoy the bustling atmosphere of Little Italy or escape to Dow's Lake to spend time on the water, walk through the parks, or go for a picnic. (id:19720)
RE/MAX Hallmark Realty Group
101 Darlington Private
Ottawa, Ontario
Welcome to the Landmark, your new abode nestled in this exclusive adult style community in Hunt Club. A private enclave of semi detached bungalows awaits you with all the amenities that include salt water pool, tennis and pickleball courts, community center, walking trails and more. For residents downsizing to this lifestyle, it is the perfect home for the next chapter of your life. A community that has social activities to keep you busy with likeminded people who enjoy being active and feel safe and secure. This Berkshire is the second largest model and overlooks a myriad of hydrangeas, a majestic crabapple tree and opens up to a wide expanse akin to a mini finger park. The garden room has French doors which then lead to a private patio secluded by cedars for ultimate privacy. The primary bedroom has its own walk-in closet and the panoramic windows overlook green space while the second bedroom acts as an executive size office. Furnace and a/c replaced in 2020. The finished basement which is perfect for guests or extended families includes a bathroom, oversized recroom and generous size bedroom. Walking distance to the Metro plaza and minutes drive to South Keys shopping center. Airport is only 6 minutes away and 5 minutes to McCarthy Woods with its own natural beauty and trails. Looking to buy more than brick and mortar, this is the place. Discriminating buyers looking for a true village with great neighbours and a sense of belonging. (id:19720)
Right At Home Realty


