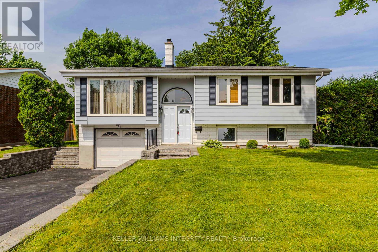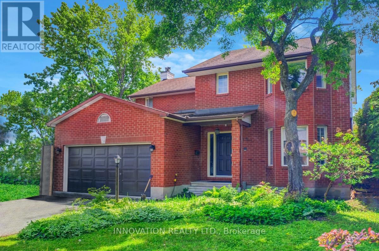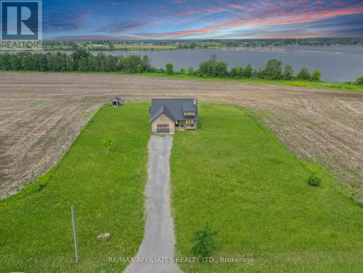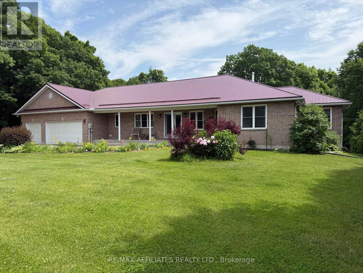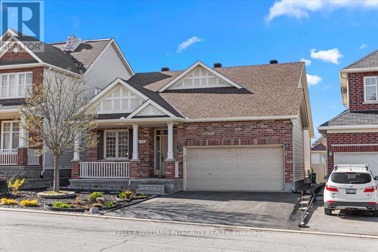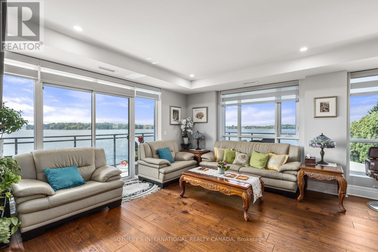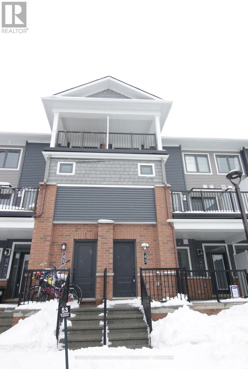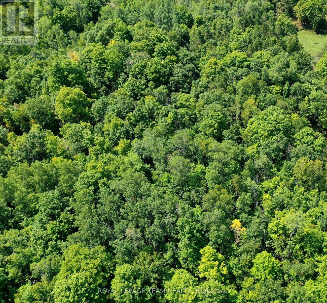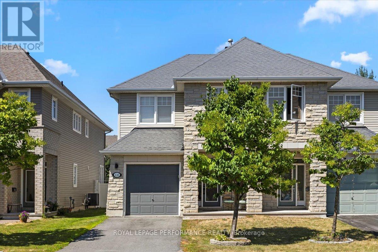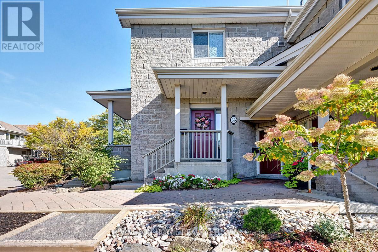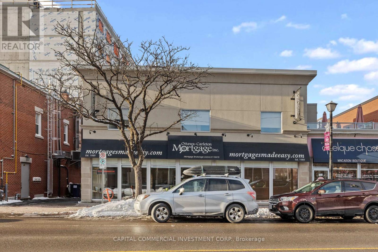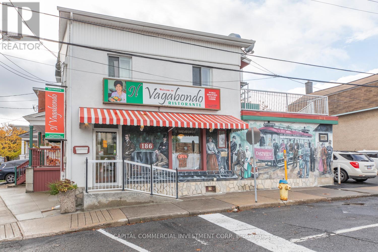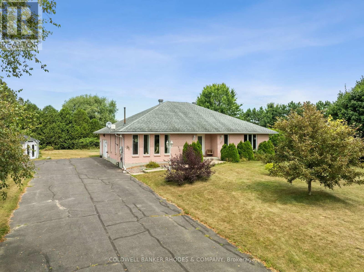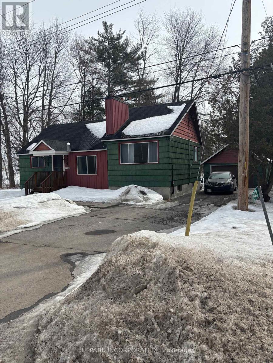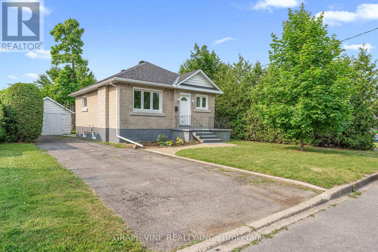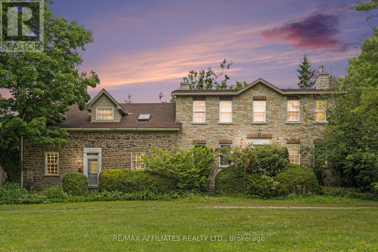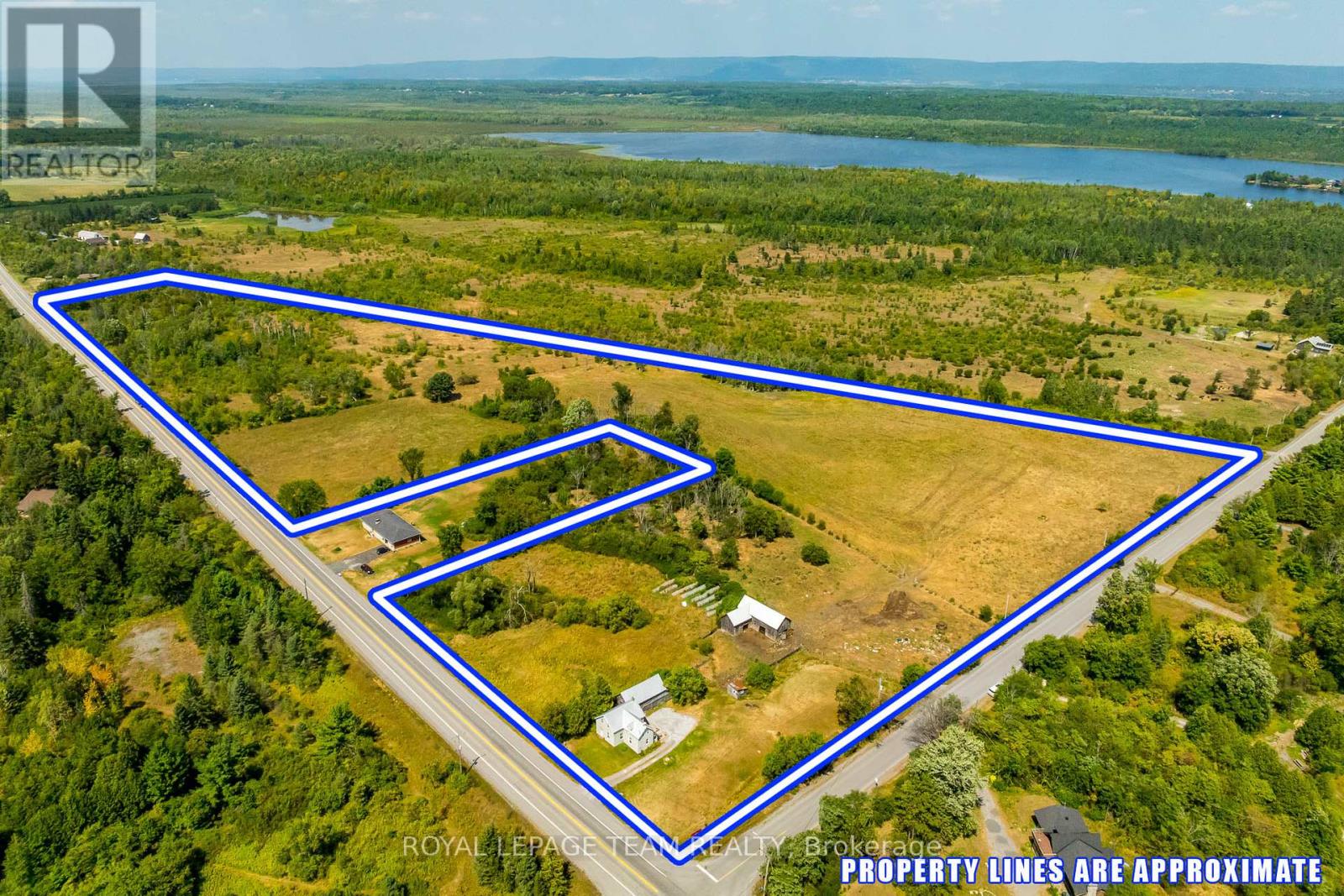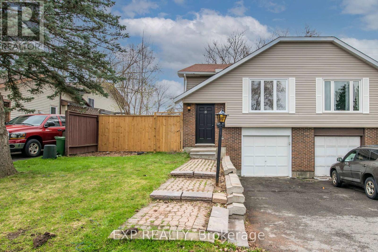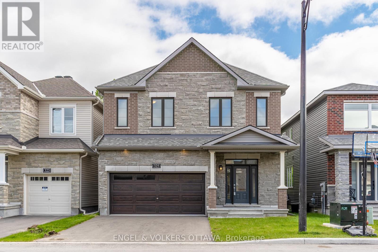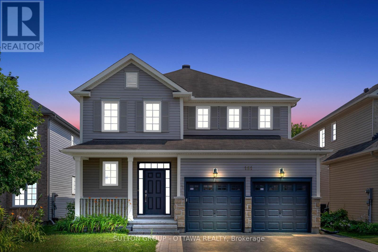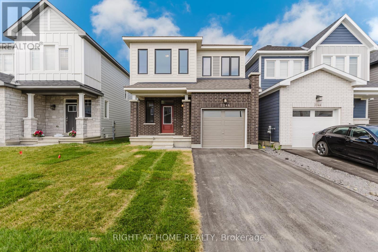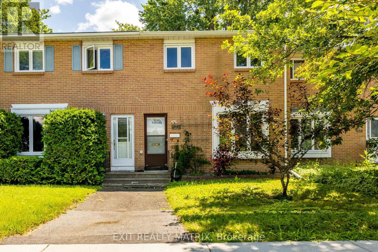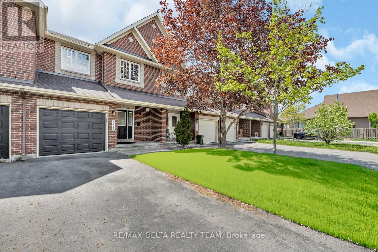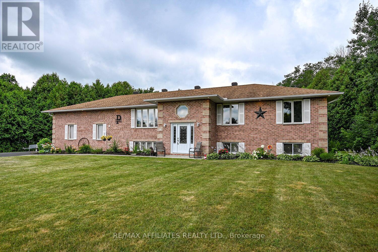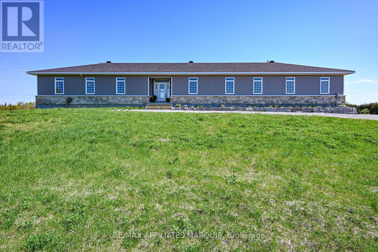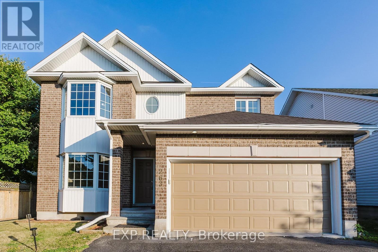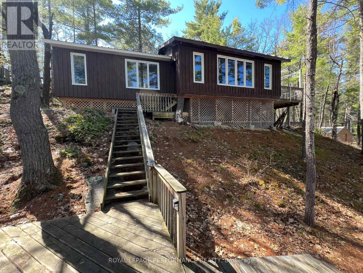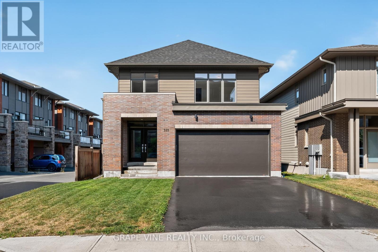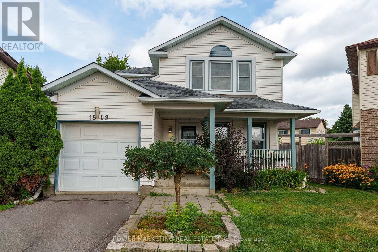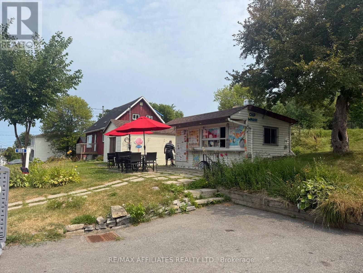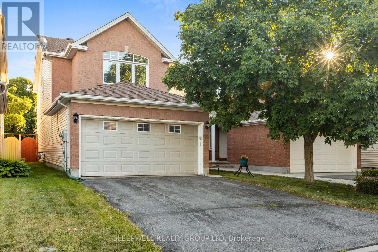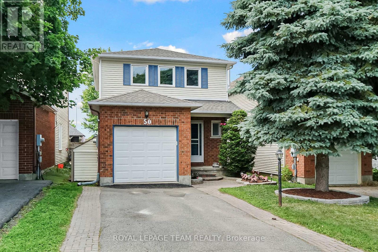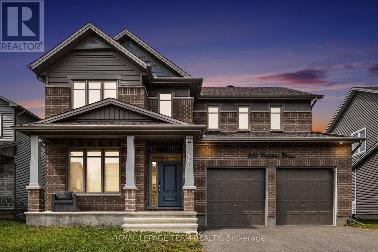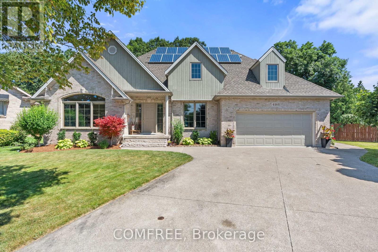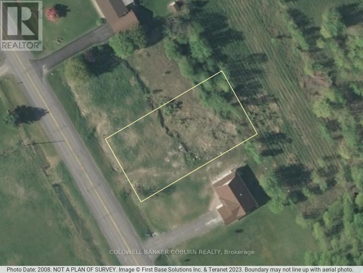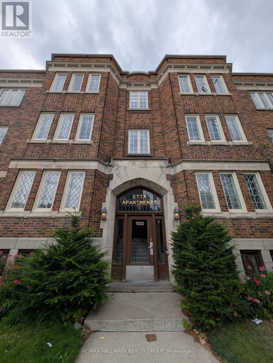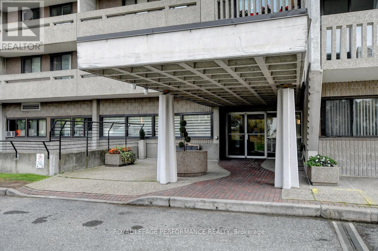Ottawa Listings
31 Ashgrove Crescent
Ottawa, Ontario
Welcome to your next home, a beautifully maintained high-ranch Minto Saguenay model nestled in the highly desirable neighbourhood of Briargreen! Set on a rare oversized lot measuring approximately 78' x 170' (8,400 sq/ft), this property offers space, privacy, and an exceptional lifestyle. Step inside to discover hand-scraped hardwood floors throughout the upper level, leading you into the heart of the home; a renovated open-concept kitchen featuring quartz countertops, stainless steel appliances, and abundant cabinetry. The kitchen flows seamlessly into the spacious dining and living areas, where a classic wood-burning fireplace with original brick surround creates a warm, inviting atmosphere. Enjoy meals or entertain guests while overlooking the expansive, hedged backyard, complete with a large in-ground concrete pool, pool shed for your own private oasis for summer fun. Off the main level, a bright sunroom connects to the backyard, offering the perfect spot to relax or host friends. The upper level also features three generously sized bedrooms and a full bath, ideal for family living. Downstairs, the bright lower level boasts large windows, a fourth bedroom, full bathroom, and a spacious recreation area, perfect for movie nights, a playroom, or home gym. The laundry room offers ample storage and direct access to the single-car garage for added convenience. Outdoors, the backyard is designed for both privacy and fun, featuring a basketball net and plenty of space for play or entertaining. All this, just minutes from highway access, Queensway Carleton Hospital, and an array of local amenities. (id:19720)
Royal LePage Integrity Realty
25 Spindle Way
Ottawa, Ontario
A 4-Bedroom Home with Heart. Welcome to Stittsville, a delightful borough that feels like your favourite cozy café, where everything is just right. Picture a 4-bedroom, 4-bathroom home that seamlessly blends comfort and warmth, making it feel like an old friend. As you step inside, you're greeted by the inviting main floor. It wraps around you like a warm hug. The kitchen beautifully combines modern efficiency with homey charm, designed for those who appreciate the art of cooking. Imagine whipping up family favourites while the aroma of freshly baked cookies wafts through the air. The living and dining rooms invite laughter and joy, turning simple meals into cherished moments. The family room is perfect for lazy Sunday afternoons or lively gatherings. The fireplace crackles softly, creating an atmosphere that beckons you to curl up with a good book or engage in animated conversations. This is where traditions are born. Let's talk about the bedrooms. Each one is a personal retreat, offering a space that feels uniquely yours. Whether it's a peaceful sanctuary for quiet reflection or a vibrant canvas for your dreams, these rooms are where life's quirks and comforts come together. The bathrooms are not just functional; they're indulgent havens, a perfect place to escape and unwind. The Pack Yard is quiet and private, featuring tall hedges, a large deck, and a patio for entertaining. Outside, this home is embraced by the friendly community of Stittsville, where neighbours wave as they pass by. Nearby parks offer the perfect setting for strolls where the charm of this community weaves a sense of connection through shared experiences and laughter. This isn't just a house; it's a backdrop for life's stories. In every corner, there's the promise of warmth and delightful surprises, reminding you that even in the familiar, the extraordinary awaits. Welcome home to Stittsville, where every moment is meant to be savoured and each day offers a new chapter in your story. (id:19720)
Innovation Realty Ltd.
315 Gemmell Road
Merrickville-Wolford, Ontario
Welcome to 315 Gemmell Road, a stunning 2016-built bungalow set on 16.73 acres along the banks of the historic Rideau River. Thoughtfully designed for comfort and style, this home features an open-concept main living space filled with natural light from expansive windows and transoms. At the heart of the home is an impressive floor-to-ceiling wood-burning fireplace, creating a warm and inviting focal point. The kitchen offers stainless steel appliances, an island perfect for gathering, and a seamless flow into the dining and living areasideal for everyday living or entertaining. The spacious primary suite includes a walk-in closet, a partially finished ensuite with a soaker tub, double vanity, and shower, as well as private access to the covered back porch where you can enjoy stunning sunsets. A 4-piece main bath, an attached garage, and an unfinished basement with endless potential complete the interior. Outside, a dock awaits at the waters edge, offering access to over 2,600 feet of private shoreline. Beyond the home, the property features a beautiful blend of waterfront and agriculturally zoned land, currently planted in a soy and corn rotation. This unique combination offers endless opportunities, perfect for farmers looking to expand, investors seeking value, or those dreaming of a peaceful homestead in a rural, waterfront setting. Located on a quiet, year-round maintained road just 15 minutes from Smiths Falls, 315 Gemmell Road delivers the perfect balance of modern living, natural beauty, and rural opportunity. (id:19720)
RE/MAX Affiliates Realty Ltd.
2551 Old Red Road
Elizabethtown-Kitley, Ontario
Embrace the ultimate summer lifestyle in this stunning custom executive home! With over 4,800 sqft of sprawling living space, this property is designed for those who love to entertain, relax, and enjoy the sun. Featuring four bedrooms and four bathrooms, it's perfect for family living and hosting guests. Step into the grand foyer and feel at home with rich hardwood floors flowing through the hallways and formal dining area. The gourmet kitchen is a chefs dream with custom oak cabinetry, premium appliances, and sleek granite countertops, ideal for family dinners or BBQ prep. The open-concept design connects the kitchen to a cozy family room with a propane fireplace perfect for winding down after a sun-filled day. Just beyond, the bright sunroom offers a peaceful spot to relax with a cold drink and soak in the natural light. Start your day on the beautiful front porch, taking in the peaceful surroundings. Out back, the backyard oasis awaitsyour summer playground! Fire up the grill on the expansive deck, host gatherings, or cozy up around the fire pit under the stars. With ample green space and an oversized three-car garage, theres plenty of room for outdoor fun and storage. The main floor features three spacious bedrooms, including a primary suite with a walk-in closet and a spa-inspired 5-piece ensuite. An additional bedroom is located in the lower level, offering privacy and flexibility. The lower level also boasts a sprawling rec room, media room, and games area perfect for entertaining. Plus, theres a private suite with its own kitchen, bathroom, and separate entrance perfect for guests, in-laws, or rental potential. Smart and efficient living includes hydro at $100/month, water softener at $37/month, propane at $200/month, and Cogeco at $140/month. Pre-Listing Inspection, Septic Inspection, and Water Sample completed (03/12/2025) are available to qualified buyers. Dont miss your chance and schedule your private tour today! (id:19720)
RE/MAX Affiliates Realty Ltd.
148 Rodeo Drive
Ottawa, Ontario
Welcome to this meticulously maintained 3-bedroom, 3-full bathroom bungalow in Longfields-one of Barrhaven's most desirable neighborhoods! A spacious foyer with a glass French door welcomes you into our bright, open-concept living space. Main floor features gorgeous hardwood flooring throughout, custom blinds, an updated kitchen with gas stove and stunning quartz countertops (2025), and a sunny eating area that leads to a fully fenced backyard-perfect for relaxation and entertaining. The spacious living and dining room both boast cathedral ceilings, a cozy fireplace adding warmth and character to the home. The primary bedroom offers a private retreat with a walk-in closet and luxurious 5-piece ensuite, while a second bedroom, full bathroom, and convenient laundry room (washer & dryer included, 2018) complete this level. The finished basement expands the living space with an additional bedroom, a cheater ensuite, and a generous unfinished area ready for customization or storage. Outside, the beautifully landscaped front yard enhances the home's curb appeal. Ideally located moments from top-rated schools, Barrhaven Marketplace, parks, transit, and all essential amenities, this move-in-ready gem is perfect for downsizing or low-maintenance living in a premium location. Don't let this opportunity slip away! (id:19720)
Royal LePage Integrity Realty
221 - 129b South St Street
Gananoque, Ontario
Luxury Waterfront Condo with Unmatched Views & Exclusive Boat Slip. Discover an extraordinary blend of elegance and waterfront living in this stunning 2-bedroom, 2-bathroom corner condo overlooking the majestic St. Lawrence River. With 270-degree panoramic views (South, West, and North), every moment in this home is bathed in breathtaking natural beauty. A Home & Weekend Retreat in One! What sets this condo apart? A large 44 foot boat slip, making it the perfect retreat for boating enthusiasts. Effortlessly transition from sophisticated urban living to weekend getaways on the water, all from your own private dock. Sophisticated Design & Thoughtful Upgrades. Step inside and experience luxury at its finest, with a carefully curated open-concept layout that maximizes space and flow. The stunning outdoor stone/indoor stone veneer accent wall adds warmth and character to the living room, complemented by a curved 60" TV and a sleek fireplace, creating the ultimate ambiance for relaxation or entertaining. Gourmet Kitchen with high-end appliances, marble countertops, custom backsplash, and layout for enhanced space and functionality. Premium Finishes include upgraded hardwood floors throughout, motorized smart blinds for effortless ambiance control, and custom lighting. Tranquil primary retreat with spa-like ensuite and breathtaking views. Generous Storage & Parking includes 2 parking spots and a large storage locker. Your Waterfront Lifestyle Awaits! This exclusive condo is more than just a home, it's a lifestyle statement. Whether your'e looking for a serene sanctuary or an entertainers dream, this property offers the best of both worlds. Schedule Your Private Viewing Today! (id:19720)
Sotheby's International Realty Canada
1873 Du Clairvaux Road
Ottawa, Ontario
This beautifully maintained corner-lot home in Chapel Hill offers incredible curb appeal, modern upgrades, & a private backyard oasis with an in-ground pool. The bright foyer leads to a spacious living & dining area with resurfaced hardwood floors & oversized windows. The fully renovated kitchen features granite countertops, stainless steel appliances, & a tumbled marble backsplash. A sunken family room boasts vaulted ceilings, a gas fireplace, & stunning backyard views. The primary suite offers ample closet space & an updated ensuite, while two additional bedrooms include new hardwood floors & a stylish 4-piece bath. The finished basement features a large rec room with an electric fireplace, a fourth bedroom, & a powder room. Outside, enjoy a composite deck, a professionally landscaped backyard with white river stone surrounding the pool, & a new stone pathway. Recent upgrades since 2022 include attic insulation, a full kitchen renovation, new hardwood in two bedrooms, a modern staircase, & an insulated garage. The backyard was redesigned with white river stone to reduce grass near the pool. Additional renovations since 2009 include interlock landscaping, a repaved driveway, PVC fencing, & pool updates such as a new pump (2024), liner (2011), filter, & safety cover. The roof was replaced in 2018, along with new siding, front & side doors. Main, ensuite, & powder room bathrooms were updated, & bay, family room, & basement windows were replaced. The furnace, air conditioner, gas fireplace, & electric fireplace were also upgraded. Popcorn ceilings were removed on the main floor, & the basement was recently renovated. Located in the desirable Chapel Hill community, this home is near top-rated schools like Forest Valley Elementary & Chapel Hill Catholic School. Enjoy nearby parks, trails, & Racette Park, with easy access to transit, shopping, & Highway 174. Dont miss this dream home book your showing today! (id:19720)
Royal LePage Performance Realty
43 Zoisite Private
Ottawa, Ontario
Welcome to this bright and spacious 2-bedroom, 2-bath stacked condo in the heart of Barrhaven, complete with two balconies and two parking spaces. The welcoming foyer features large mirrored closet doors, leading into an open-concept second floor filled with natural light from oversized windows. A spacious balcony extends off the living area, offering the perfect spot for fresh air or morning coffee. The upgraded kitchen showcases a large island that makes both daily meals and entertaining easy. Upstairs, you'll find two generous bedrooms, each with its own walk-in closet. The primary bedroom enjoys ensuite access through the closet, while the second bedroom has its own private balcony. Additional highlights include laminate and wall-to-wall carpet flooring, upgraded pot lights from the entrance through the main level, WiFi-enabled light switches throughout, and mirrored closet doors in both the entrance and living room. Conveniently located just two minutes from shopping, twelve minutes from Costco, and close to schools, parks, and public transit, this home combines modern comfort with an unbeatable location. Don't miss your chance book your showing today! (id:19720)
Power Marketing Real Estate Inc.
00 Maple Lane
Tay Valley, Ontario
Tucked away on a quiet cul-de-sac road in the sought-after Maberly Pines Subdivision, this stunning 3.5-acre property offers the perfect balance of tranquility and convenience. Featuring mature maple hardwoods that burst into vibrant fall colours, this lot provides a picturesque setting in every season. The property is already equipped with a gate, adding both privacy and security. Surrounded by nature, you're just minutes from some of the areas most beautiful lakes Little Silver Lake, Silver Lake, and Christie Lake ideal for swimming, boating, and fishing. Enjoy a central location with quick access to charming towns and amenities: only 15 minutes to Sharbot Lake, 20 minutes to Westport, and less than 25 minutes to Perth. Whether you're envisioning a year-round residence or a seasonal retreat, this peaceful parcel offers endless possibilities in a naturally stunning setting. (id:19720)
Royal LePage Team Realty
63 - 195 Alvin Road
Ottawa, Ontario
Welcome to this bright and spacious two-storey upper-level stacked townhouse offering comfort, convenience, and fantastic upgrades. The main level features an open-concept living area with a patio door that opens to your private balcony, perfect for morning coffee or evening relaxation. The dining area flows seamlessly into the kitchen, with a convenient bedroom and powder room rounding out this level. Upstairs, you'll find a generous primary bedroom with its own private balcony, a second bedroom, full bathroom, and in-unit laundry. Natural light pours in throughout both levels, creating a warm and inviting atmosphere. This unit has seen over 20K of improvements, including two ductless A/C systems and a high-efficiency boiler system providing natural gas heating and hot water. One parking space is included, with additional street parking available. With low condo fees that cover the roof and windows, this home offers outstanding value and peace of mind Ideal for first-time buyers, downsizers, or investors. Status Certificate On File. Don't forget to checkout the 3D TOUR and FLOOR PLAN! Book a showing today! Contact your Realtor to book a showing! (id:19720)
One Percent Realty Ltd.
416 Rochefort Circle
Ottawa, Ontario
The Middlebury - Tamarack Model. Meticulously maintained 2-storey semi-detached home showcasing pride of ownership throughout. The main floor offers an open-concept layout with hardwood flooring, ceramic tiled foyer, a stylish upgraded powder room featuring a vanity, accent wall, and elegant wallpaper. The modern kitchen boasts a quartz island with seating, ceramic tile and backsplash, and a convenient pantry, opening seamlessly to the living room with a cozy corner gas fireplace and recessed lighting. Patio doors off the dining area lead to a beautifully landscaped fenced backyard complete with a patio, perfect for relaxing or entertaining. Upstairs, you'll find a convenient laundry area and bedrooms with laminate flooring. The spacious primary bedroom includes a walk-in closet, a 4-piece ensuite with a separate shower with glass doors, soaker tub, and ceramic finishes. The partially finished basement provides a welcoming recreation room with engineered hardwood flooring and recessed lighting. This home is located in park heaven, with 4 parks and 11 recreation facilities within a 20 minute walk from this address. (id:19720)
Royal LePage Performance Realty
703 - 238 Besserer Street
Ottawa, Ontario
Step into this beautifully updated south-facing condo where natural light pours in through large windows, offering unblocked city views. Freshly painted throughout, this home features newly installed hardwood floors in the bedroom, upgraded shower and tub tiles, modern light fixtures, and a built-in shelving unit for added style and storage. Sleek cabinets and drawers, well-maintained granite countertops, and stainless steel appliances --- perfectly suited for your daily needs. A versatile 9-foot-tall den provides the ideal space for a home office, creative studio, or other uses. This building has all amenities- swimming pool, gym, game room, and outdoor BBQ. Enjoy the convenience of an oversized parking space with a private bike rack. Locker room at the same level as the parking. The building's prime location puts you just steps from the Metro grocery store, ByWard Market, Ottawa U, Rideau Center, the LRT/transportation stations, and a wide variety of shopping, dining, and entertainment options. This move-in-ready gem offers the perfect blend of style, comfort, and unbeatable location---ready for you to call it home! (id:19720)
Solid Rock Realty
103 - 2929 Laurier Street
Clarence-Rockland, Ontario
Bright and inviting 2-bedroom condominium located in the heart of Laurier Street. The stylish white kitchen offers ample cabinetry and counter space, seamlessly connecting to the open-concept living and dining areas. Large windows and a patio door flood the space with natural light, highlighting the warm hardwood floors and modern light fixtures. Both bedrooms are generously sized, offering comfort and plenty of closet storage. Built with concrete walls and floors, this unit ensures exceptional soundproofing and energy efficiency. Step through the patio door to your spacious front patio the perfect spot for relaxing or entertaining guests. (id:19720)
Exp Realty
36 Robson Court
Ottawa, Ontario
Welcome to 36 Robson Court located in the heart of Kanata Lakes. This 2 bed, 2 bath condo has been extensively renovated with quality and elegance. Grand foyer greets you with a dazzling crystal chandelier, walk-in closet space and access to indoor parking. Custom chefs kitchen is well designed with chic white cabinetry, luxurious quartz counters, trendy backsplash, stainless steel appliances and large island. Relax in the cozy Livingroom with stone facade gas fireplace and soaring cathedral ceilings. Generous primary bedroom offers dual closets with California style closets and lavish 4-piece ensuite bathroom with glass shower and oversized soaker tub. Additionally you will find a well-sized 2nd bedroom, large dining room/den/office, 4-piece main bath and in-suite laundry. Spacious and private south facing deck with impressive views offering a secluded slice of outdoor serenity. This condo is smart home-ready offering modern sophistication. A perfect place to call HOME! (id:19720)
Rivington-Howie Realty Ltd.
381 Richmond Road
Ottawa, Ontario
Establish your business in the heart of Ottawa's vibrant and sought-after Westboro neighbourhood! This high-exposure retail space, located at 381 Richmond Rd., offers exceptional visibility and heavy vehicular and pedestrian traffic. Your brand will be placed at the forefront of this thriving community and will benefit from a dynamic retail node alongside prominent national retailers such as Starbucks, Tim Hortons, Lululemon, MEC, and Fjallraven. This exceptional space offers a total of approximately 7,500 sq ft, with 5,000 sq ft on the ground floor and 2,500 sq ft on the second floor. A truly unique and rare feature in this high-demand area is the inclusion of approximately 16 parking spaces at the rear of the building. The space will be available January 1, 2026. CAM and Taxes budgeted at $9.10 PSF. Landlord is open to the possibility of sub-dividing the space. (id:19720)
Capital Commercial Investment Corp.
14 Marier Avenue
Ottawa, Ontario
Landmark mixed-use building (restaurant and apartments) for sale in Beechwood Village! Perfect opportunity for a restaurant/business owner to own and occupy their place of business while living in or collecting rental income from two apartments (1 bedroom & 1 bedroom+den) on the second floor. Servicing Ottawa's Rockcliffe Park, Manor Park, Lindenlea, New Edinburgh, and Vanier neighborhoods and steps from hundreds of newly constructed and planned residential units along Beechwood Avenue which will continue adding to the growing customer base in the area, where limited options exist for business owners looking to own their space. Diligently maintained property comes with complete restaurant fixtures and is licensed for 57 indoor seats, plus the option for an additional 58 seats on the second storey outdoor patio. Walk-in freezer and ample storage space in basement. (id:19720)
Capital Commercial Investment Corp.
17 Telegraph Crescent
Alfred And Plantagenet, Ontario
Spacious 3 bedroom 2 bathroom house in the beautiful and quiet village of Alfred, Ontario. The newly renovated eat-in kitchen offers plenty of space for entertaining guests, creating memories with your family, or even cooking up a midnight snack. Also offers a patio with tons of privacy for cool summer days. The living room offers tons of sunlight with 6 tall windows for the summer months and a natural gas fireplace that gives cozy ambiance in winter months. The main bathroom offers a spacious Bathtub and shower mere inches from the bedrooms offering a great flow throughout the house. The main bedroom offers a 2 piece on-suite and a walk-in closet for all your clothing needs. The basement is open with a wood burning fireplace that has recently been WETT certified, two nice sized rooms with ample closet space for an office, a home theater or whatever your heart desires as well as a roughed in 3 piece bathroom. Offers a single drive-in heated garage with access from the main floor or basement. Plenty of parking space with a long driveway. Heats on natural gas, has central A/C, Poured concrete foundation, new sump pump and backup, approximate lot size of .66 acres with plenty of trees and cedar hedges for privacy. Willing to offer quick closing for the right buyer. Seller is motivated. (id:19720)
Coldwell Banker Rhodes & Company
2550 Leitrim Road
Ottawa, Ontario
Large commercial 100' by 300' lot situated south of the Ottawa International Airport on high traffic Leitrim Rd. This commercial property is ideally located on high-traffic Leitrim Rd and only 650metres from LRT Leitrim Station. Recent large AMPED Sports Lab and Ice Complex constructed just east of the property. Various uses permitted on land. Currently, older 3 bedroom bungalow and detached garage situated on property, tenanted month-to-month. Bungalow has good bones but requires updating. (id:19720)
Uppabe Incorporated
1210 Erie Avenue
Ottawa, Ontario
Unlimited potential on a huge lot in a neighbourhood with every amenity possible. Public transportation and parks just steps away and shopping in every direction in the vibrant south end of Ottawa. Schools for all ages and two universities 10 minutes away. This well maintained bungalow includes a laneway for 4 vehicles, green front and back yards, full walkout basement, rough-ins potentially for an in-law suite or rental unit.R2F zoning provides many possibilities to build, expand or hold as income producing asset in this desired, appreciating residential neighbourhood. A brilliant opportunity for first time home buyers, builders/ developers and Investors. (id:19720)
Grape Vine Realty Inc.
2435 County Road 20 Road
North Grenville, Ontario
Nestled at the end of a picturesque, tree-lined laneway, Apple Rock Farm is a stunning stone farmhouse, approximately 4600 sq ft, offering the perfect blend of privacy, timeless character, and modern comfort. Set on a truly tranquil 97 acres, this special property is a peaceful retreat, yet just a short drive from local amenities. The original stone home is filled with warmth, charm, and abundant natural light, featuring original pine flooring, wood-burning fireplaces, and thoughtful updates throughout. In 2002, a beautifully designed addition was seamlessly integrated into the home, enhancing the layout while maintaining its historic charm. The heart of the home is a spacious eat-in kitchen, perfect for gathering with family and friends. A main floor office offers a bright and quiet space to work from home, and main floor laundry adds extra convenience. With 5 bedrooms and 4 full bathrooms, theres plenty of space for the whole family and overnight guests. The primary suite is a true retreat, complete with a large ensuite and walk-in closet. Step outside to your own private oasis, whether you're lounging by the in-ground pool, enjoying the peaceful grounds, or entertaining on a warm summer evening, this home is built for comfort and connection. If you're looking for timeless charm, room to grow, and total serenity, Apple Rock Farm may just be your forever home. 24-hour irrevocable required on all offers. (id:19720)
RE/MAX Affiliates Realty Ltd.
2106 Dunrobin Road
Ottawa, Ontario
Welcome to this cherished 27-acre hobby farm in the heart of Dunrobin steps to Constance Lake, just minutes to Kanata with severance potential. Ideally located on the corner of Dunrobin Rd. and Constance Lake Rd., this property is zoned Rural Countryside and offers unlimited potential. There may be severance potential for a residential lot on Constance Lake Rd. (buyer to verify and complete due diligence).Lovingly maintained by the same family for four generations, the country home features 3 bedrooms, 1 full bath upstairs, a classic wood staircase, and a bright combined living/dining area with patio access. The spacious kitchen includes an eat-in area, main floor laundry combined with a powder room, plus a summer kitchen that can be transformed into a shop for a home based business. The attached shed/garage accommodates up to 2 small vehicles, tractors or toys, and includes a loft for extra storage or future year-round use. Additional outbuildings include a separate barn and chicken coop and expansive pastures ideal for animals, gardening, or your dream home-based business. Recent updates include windows, patio door-2017, updated vinyl siding, new upstairs bathroom flooring, and fresh paint throughout the main level. A rare opportunity to own a large parcel in a sought-after location with both country charm and development possibilities! (id:19720)
Royal LePage Team Realty
15 Kadeer Way
Ottawa, Ontario
OPEN HOUSE August 16th 12-2pm. A RARE OPPORTUNITY IN OLD BARRHAVEN! Presenting this exceptional opportunity to own a turn-key, semi-detached home with a legal SECONDARY DWELLING UNIT (SDU) in the highly sought-after, family-friendly neighbourhood of Old Barrhaven. This home features a completely renovated, 3-bedroom, 1-bathroom main floor unit, with an open-concept living space ideal for entertaining. The modern kitchen seamlessly flows into the dining and living areas, all bathed in natural light, creating a warm and inviting atmosphere. The fully-permitted SDU is located in the basement, with its own private entrance. It offers a bright and airy open-concept layout, including a kitchen, dining, living, and sleeping area, as well as a 3-piece bathroom. For added safety, comfort, and peace of mind, there is a soundproof and fireproof barrier between the units. This property is ideal for both investors and homebuyers looking to live in one unit while generating rental income from the other. The top unit is currently vacant and was previously rented for $2,600/month. The lower unit is leased for $1,700/month, with a lease signed in February. Last years cash flow totalled $44,500. Don't miss this opportunity to own a property that offers both income potential and a comfortable living space in one of Ottawa's most desirable neighbourhoods! (id:19720)
Exp Realty
157 Perth Street
Rideau Lakes, Ontario
A dream home package with 16.84 acres to enjoy too. The 4-bedroom, 2-bathroom home also includes a 3-bay 41ft x 27ft garage with spacious upper loft plus a 2nd 24ft X 32ft building that will house 2 to 3 more cars or boats. The homes main level includes the living room with a propane fireplace, dining area, ample kitchen, lovely main bathroom, foyer plus 3 good sized bedrooms. The lower level adds a comfortable family room, 4th bedroom, 2nd bathroom, laundry room, utility room and storage. Appliances are less than 2 years old (except the stove), Propane forced air furnace with AC approx. 6 years old and shingles are approx. 12 years old. All new windows within last 5 years and doors on house and garage . Garage bay doors all in last 3 years. High speed WTC fibre internet. Main house has stainless gutter guards. A backup generator hookup is in place. Large front deck and even larger rear deck with hot tub (tub needs a part) plus an above ground 27 ft round pool with its deck. (pool heater and gazebo negotiable). Paved extended driveway. School bus pick up. Quality laminate flooring and tasteful paint colors. Your opportunity to own an impressive spot with room for the toys and a place to use them. This home is immaculate, well maintained and clean. Truly ready for you to move into. (id:19720)
RE/MAX Affiliates Realty Ltd.
325 Elsie Macgill Walk
Ottawa, Ontario
This beautiful Minto Waverly model is located in the sought-after Brookline community of Kanata. Featuring 5 bedrooms and 3 full bathrooms, this spacious layout includes an optional main floor guest suite ideal for multi generational living or a private home office.The open-concept main floor showcases a bright great room with a fireplace and large windows. The backyard is overlooking green space which provides you withno rear neighbours offering peace and privacy. Upstairs, you'll find four well-proportioned bedrooms, upgraded 9-foot ceilings, and a luxurious primary suite with a full ensuite bath.Thoughtful upgrades throughout enhance functionality and comfort including all appliances and eavestroughs already installed.Located close to top-rated schools, tech campuses, parks, and everyday amenities, this move-in-ready home offers the perfect balance of space, location, and modern design. (id:19720)
Engel & Volkers Ottawa
151 Windance Crescent
Ottawa, Ontario
Immaculate 4 bed, 3 bath, 2-car garage home with NO DIRECT REAR NEIGHBOURS. This one brings the WOW factor right from the front door. Step into the foyer and you're greeted by soaring 18-foot ceiling; giving GRAND ENTRANCE energy! The staircase? Dark wood steps with crisp white risers like piano keys under your feet. Sophisticated, with a side of SASS. The main floor AIRY and features 9'FT ceilings, perfect for entertaining or just keeping an eye on everything. The RENOVATED kitchen has brandnew QUARTZ counters, sleek BLACK backsplash & WHITE counters offering that timeless vibe. Huge windows flood the space with SUNLIGHT, and the family room w/GAS FIREPLACE opens right out to a SOUTH-EAST facing backyard. Coffee in the morning, BBQ in the evening. Its PRIVATE, BRIGHT, and SUPER FUNCTIONAL. Upstairs, gorgeous HARDWOOD runs throughout, and the dreamy primary suite features a WALK-IN CLOSET, a spa-like 4-piece ensuite with a SOAKER tub, QUARTZ counters, and a sleek walk-in shower. Three more bedrooms and another full bath, complete the upper level. The basement is FRAMED and READY for your dream space: gym, office, playroom, you name it. And outside? A FULLY FENCED, LOW-MAINTENANCE yard with a large DECK that's just waiting for your next summer hangout. Heat pump 2024, HWT 2022 (id:19720)
Sutton Group - Ottawa Realty
2046 Postilion Street
Ottawa, Ontario
Welcome to this never-lived-in, 5-bedroom detached home in the growing community of Richmond offering over 2,600 sq ft of finished living space, ideal for families and investors.Perfectly located just 12 minutes to Stittsville, 15 minutes to Barrhaven, and a short drive to Kanata's tech sector, this home offers both convenience and flexibility for professionals working nearby or from home.The main floor features elegant hardwood flooring, an open-concept living/dining area, and a modern kitchen with quartz countertops and sleek cabinets. A powder room and full-size garage complete the main level.Upstairs, you will find 4 spacious bedrooms, including a large primary suite with a 5-piece ensuite and a common full bathroom. The finished basement offers a 5th bedroom, rec. room, and another full bathroom perfect for extended family or rental income.This home is ideal for growing families who need space, or smart investors looking for income potential in a quiet, family-friendly neighbourhood. With quality finishes, thoughtful layout, and a location close to schools, parks, and major routes this is the home that grows with you.Book your private showing today. This home stands out with thoughtful upgrades, including an additional bedroom on the second floor and in the finished basement, along with a full bathroom in the basement offering rare flexibility for large families, guests, or rental potential. (id:19720)
Right At Home Realty
743 Highway 15, Rr#2 Highway
Rideau Lakes, Ontario
LOCATION, LOCATION, LOCATION!! Discover the perfect mix of charm, comfort, and location with this beautifully kept bungalow, situated on a large, private lot along the peaceful Morton River. Enjoy direct access from the river to Lower Beverley Lake right from your backyard, or take a short drive to the nearby boat launch to explore the majestic Rideau system. Whether you're seeking a year-round residence or a tranquil retreat, this home offers excellent access to outdoor adventure with Rock Dunder just two minutes away and Gananoque only 15 minutes down the road.Recent upgrades include a high-efficiency oil furnace (2020), metal roof, central A/C, and a generator system to power the home during outages. Step outside to your spacious deck and enjoy quiet mornings, family barbecues, or evenings under the stars. Don't miss out on this lovely house and start your adventures right from home! (id:19720)
Lpt Realty
968 Meadowlands Drive
Ottawa, Ontario
This spacious 3-bedroom freehold townhouse offers exceptional value in a prime central location, just minutes from Carleton University, Hogs Back, Mooneys Bay, and a range of shopping and transit options. The main level features new stunning luxury wide plank vinyl flooring and a bright, functional kitchen with plenty of cupboard space. The open-concept living and dining area is filled with natural light, creating an inviting space for relaxing or entertaining. The partially finished lower level includes a versatile family/rec room and a convenient 2-piece bathroom, perfect for movie nights, guests, or added living space. Enjoy a private, fully fenced backyard for outdoor gatherings or peaceful downtime. Unlike nearby condominium townhomes, this is a true freehold with no monthly condo fees, just a low annual maintenance fee of $1,100, which covers snow removal, the private road, and parking area upkeep. Two dedicated parking spots are also included. This home presents an ideal opportunity for investors or parents with university-bound students, live in one room and rent out the others for income potential. With its unbeatable location, practical layout, and long-term value, this property is a smart investment for students, families, or first-time buyers. 24-hour irrevocable on all offers. (id:19720)
Exit Realty Matrix
551 Casabella Drive
Ottawa, Ontario
Welcome to 551 Casabella Where Style, Space & Comfort Meet! This beautifully updated 3-bedroom, 2.5-bathroom townhome offers nearly 2,000 square feet of thoughtfully designed living space perfectly move-in ready and packed with modern upgrades. Freshly painted throughout, this home features brand-new carpet on the stairs and second floor, a newly refinished backyard deck, and a new AC system (2023). Step inside to an open-concept main floor that seamlessly blends the spacious living and dining areas, ideal for everyday living and effortless entertaining. The bright, oversized kitchen is a chefs delight, showcasing elegant quartz countertops, newer stainless steel appliances (2023/2025), and a sunny breakfast nook with sliding doors that open directly to the back deck your private outdoor escape. Upstairs, you'll find three generous bedrooms, including a large primary suite complete with a walk-in closet and a private 4-piece ensuite. The fully finished lower level offers even more living space with new laminate flooring and featuring a cozy fireplace that's perfect for family movie nights or a peaceful retreat. Outside, enjoy a spacious backyard with a freshly updated deck ideal for summer BBQs, morning coffee, or simply soaking in the sunshine. Located in a desirable neighborhood within walking distance to grocery stores and restaurants, this home is a rare find. Not your average townhome this is elevated living at its finest. Some photos virtually staged (id:19720)
RE/MAX Delta Realty Team
14 South Point Drive
Rideau Lakes, Ontario
Welcome to 14 South Point Drive. Beautifully updated and tastefully decorated raised ranch, offering five bedrooms and a layout designed for both comfort and flexibility. Step inside to spacious and bright foyer, that welcomes you with an open, airy feel, setting the tone for the warmth and comfort found throughout this inviting home. The main level features a stunning and fully renovated kitchen featuring modern finishes, quartz, centre island, gorgeous cabinets and plenty of counter space and a full wall of pantry storage. The open concept design flows seamlessly into the spacious living room with cozy fireplace, ideal for everyday living and family gatherings. Sunroom off the kitchen offers a beautiful space to unwind in every season. Surrounded by windows and filled with natural light, this cozy retreat features its own gas fireplace and patio door that leads to back deck. A thoughtful family entrance off kitchen leads to oversized 2 car garage and includes main floor laundry.Three generous sized bedrooms are located on the main level with Primary bedroom having 3 pc ensuite. (1 bedroom currently being used as home office) The lower level extends the living space beautifully offering two additional bedrooms, one which is exceptionally spacious, making it ideal for guests, teens or even a second primary suite.The 3 pc. bath provides convenience while Family room provides plenty of space for movie nights, sports and games, cozy den makes for quiet reading nook / craft space. Dedicated workshop for projects/hobbies and some great storage. The outdoor space offers both beauty and privacy, set on a gorgeous, private 1.1 acre lot with paved driveway, beautifully landscaped, perennial beds and a raised vegetable garden, This home truly has everything, it's beautiful, spotless and move in ready. Located in a mature, family friendly neighbourhood, it offers space , comfort, and practicality all in one. A wonderful place to call home! Call for viewing today! (id:19720)
RE/MAX Affiliates Realty Ltd.
2064 Rosedale Road N
Montague, Ontario
Welcome to 2064 Rosedale Rd., in beautiful Montague township. This modern custom 2560 sq. ft. Bungalow, Completed in 2024 offers all the benefits of a modern build without the wait, this home combines thoughtful detail, high end finishings and practicality throughout with 9 - foot ceilings and many gorgeous transom windows. Step inside to a gorgeous foyer that opens to a wide, spacious and bright layout. The formal living room and dining rooms flow seamlessly into inviting family room with cozy propane fireplace open to beautiful, stunning custom kitchen - featuring classic white shaker style cabinets, sleek quartz countertops, large centre island with breakfast seating and stainless steel appliances. With plenty of counter space and smart storage, it's a functional and stylish space for preparing meals and gathering with loved ones. Family entrance provides easy access from oversized 3 - car garage complete with 2 pc bath and laundry. When it's time to unwind, the primary bedroom offers a peaceful retreat complete with a luxurious four- piece ensuite and spacious walk in closet. Two additional bedrooms are spacious and bright and provide plenty of room for family or guests. The full lower level offers endless possibilities, whether you need space for home office, gym, additional bedrooms or even potential in-law suite. Lovely 16x16 composite deck is where you will enjoy your morning coffee and entertain family and friends. Nestled on 3 + private acres just minutes from Smiths Falls and 40 minutes to Barrhaven this home offers the best of rural tranquility with easy access to schools, shopping and community amenities. 2046 Rosedale Road is the perfect place to call home! Call for viewing today! (id:19720)
RE/MAX Affiliates Realty Ltd.
263 Deercroft Avenue
Ottawa, Ontario
Rent this meticulously maintained 4+1 bedroom, 4 bathroom home in the heart of Barrhaven. Located within walking distance to Barrhaven Marketplace Riocan Plaza, you'll enjoy easy access to shops, restaurants, parks, and public transit. The main level features 9-ft ceilings and an open-concept layout, including a spacious kitchen with a convenient pantry and patio doors leading to a large backyard. You'll also find an inviting living room with a gas fireplace, a formal dining room, a powder room, and a versatile office/den perfect for working from home. Upstairs, there are 4 generously sized bedrooms, including a primary suite with an ensuite offering a stand-up shower and a soaker tub. A second full bathroom completes this level. The finished lower level includes a cozy family room with a secondary gas fireplace, a good-sized bedroom, and another full bathroom. Option to rent fully furnished as seen in photos including pool table, backyard kids play structures, BBQ, and more for an additional $200/month. Don't miss this opportunity. Schedule your visit today! (id:19720)
Exp Realty
574 Brunel Street N
Ottawa, Ontario
Discover a unique chance to reside in this elegant, newly built residence. This residence features a vibrant, open-layout design, complemented by opulent finishes that harmoniously merge elegance and coziness. This home is an entertainer's dream, offering 4 generous bedrooms, 3.5 beautifully designed bathrooms, and an expansive living, dining, and kitchen space complete with a welcoming fireplace. Luxury bespoke cabinetry, breathtaking quartz and natural stone surfaces, distinctive lighting elements, and elegant white oak hardwood floors establish a refined atmosphere all around. This residence has a rough-in for a 60-amp EV charging station located in the garage. This prime location is truly unmatched, situated only minutes away from various shopping centers, Montfort Hospital, schools, and essential amenities. (id:19720)
Right At Home Realty
319 Bayview Lodge Road
Mcnab/braeside, Ontario
White Lake Waterfront Cottage retreat on 18.6 acres with over 2000 feet of waterfront! Summer's almost here! Don't miss this chance to own a unique and affordable piece of paradise! This property is off grid with solar power and generator back up. Peace and tranquility abound with this beautiful acreage featuring a long rocky shoreline, hardwood forest and quick boat access. Buildings on the property consist of: the 2 bedroom Main cottage with wood stove; large 18 ' Yurt cabin with wood stove; 1 bedroom Bunkie cabin; utility workshop building; wood fired sauna at waters edge and a storage shed. All main buildings are connected by extensive wood decking and walkways. All existing furniture appliances, equipment, fixtures and decor are included with the sale. PLEASE NOTE: This property is accessed by water only. Also included is a 20' Southland Pontoon Boat with 40hp Yamaha outboard motor and all related accessories. If you're looking for a great turnkey cottage opportunity your search could be over! Located about 1 hour from Ottawa and very near the town of White Lake & boat launch. Agent can assist with viewings. (id:19720)
Royal LePage Performance Realty
525 Pimiwidon Street
Ottawa, Ontario
Discover Modern Elegance in this Newly Constructed (Tarion Warranty), 5 BED 4 BATH UNIFORM HOME. A True Masterpiece, Designed by Award-Winning Architect Barry Hobin, in the Highly Desirable Rockcliffe Area, steps from Parks, Nature Trails & Paths on Ottawa River, Montfort, CSE, CSIS, CMHC, LRT, cafes, gyms, top-tier schools: Ashbury & Elmwood. Over $150K in Upgrades, this Executive Residence seamlessly Blends Luxury & Convenience. Step through the Large, Covered, Inviting Porch (where you will be enjoying your Morning Coffee) through the front Double Glass drs & be greeted by a Bright, Open Lux Space w/High-End finishes throughout: Hardwood & Tile grace the Main Level, featuring a Grand 2-Storey Foyer w/modern Staircase, 9ft Ceilings & Smart Wi-Fi Controls. Main floor Bedroom/Office w/sliding barn doors. The sleek, modern kitchen is fitted w/new SS appliances, Quartz counters, large sit up island perfect for entertaining & Plenty of Workspace & storage for cooking enthusiasts. The Living Room offers In-Ceiling Speakers, Gas Fireplace & Scenic Windows inviting an Abundance of Natural Light. From the breakfast nook, step outside through the double glass doors to your Fully Fenced Serene Private Outdoor Space, where you will be enjoying your Summer BBQs w/friends & family. Upstairs, Discover Bright Oversized Windows in the Grand-Sized Primary Bedroom, hosting HIS/HER DOUBLE Closets (one large walk-in closet), a Luxurious 5pc Ensuite w/Soaker Tub, Dual Vanity & Spacious Custom Glass Shower w/separate water closet. An additional 3 Oversized Bedrooms, a Full 3-piece Bathroom & ample-sized Laundry Room w/new High Efficiency Laundry Pair complete this Upper Level. The Beautifully Finished Lower Level, Perfect for family living, offers a Dedicated Children's Playroom, Family Room, Additional 3-piece bathroom w/Custom Glass Shower, & loads of unfinished Storage Area. Come see this impressive New Home, where Urban Convenience meets Nature's Beauty. (id:19720)
Grape Vine Realty Inc.
8133 County Rd 44 Road
Edwardsburgh/cardinal, Ontario
Recently updated 1550 sq/ft raised ranch on just over an acre. This 3-bedroom, 2-bath home is nestled just north of charming Spencerville and minutes from Kemptville. Well maintained and move-in ready, the home features large principal rooms, hardwood floors in the living area , the kitchen and bathrooms feature easy-care vinyl, while new Berber carpet adds warmth to the bedrooms and basement stairs. The spacious kitchen offers ample cabinet and counter space with new centre island with butcher block top. The bright dining room easily accommodates a large table and hutch, patio doors open onto a generous deck with built-in seating and gated access to the above-ground pool, perfect to enjoy these increasingly hot summers. The private, tree-lined backyard is ideal for nature lovers, with perennial gardens enhancing the front yard's curb appeal. Inside, neutral tones create a welcoming feel. The roomy primary bedroom offers cheater access to the recently renovated main bath, while the two additional bedrooms are a great size with large closets and large windows. Downstairs, the finished basement includes a large rec room with rustic barn board accents, a 3-piece bath with a walk-in shower (2019), a fourth bedroom with above-grade windows, and a laundry/workshop area with plenty of storage. New furnace (April 2025), new siding (August 2025), new shower enclosure and vanity in main bath (August 2025). A perfect blend of comfort, space, and outdoor beauty, this home is ready for your family to enjoy - just move in! (id:19720)
Royal LePage Team Realty
1809 Chopin Place
Ottawa, Ontario
Welcome to 1809 Chopin, a charming and move-in ready home offering a perfect blend of comfort and functionality. Step onto the inviting front porch and into an open-concept layout featuring wood flooring throughout. The main living space flows seamlessly into a functional kitchen, ideal for both everyday living and entertaining. This home includes 3 spacious bedrooms and 3 full bathrooms including one in the finished basement, which provides additional versatile living space. Enjoy the outdoors in the generous-sized, fully fenced backyard complete with a deck perfect for relaxing or hosting gatherings. With thoughtful features inside and out, 1809 Chopin is ready to welcome you home. (id:19720)
Power Marketing Real Estate Inc.
1868 Labonte Street
Clarence-Rockland, Ontario
Own a thriving chip truck business with a 0.236 acre land, prime location, new equipment, and built-in customers! Turnkey business opportunity in a prime, high-traffic location! Ideally located in a busy area near schools, a picturesque church, and new developments, this well-known local favourite enjoys a constant flow of customers throughout the season. This well-loved chip truck comes fully renovated with brand-new 2022 appliances including a fryer, grill, freezers, and refrigerators, new flooring, roofing, and ceiling. Ample parking, storage, and flexible zoning for future growth. Variety of business opportunities beyond just a chip stand because of the properties flexible zoning giving you room to grow and diversify. This is your chance to step into a profitable, well-established venture in one of Clarence Creeks busiest spots. Sale includes business, equipment, and a solid local reputation everything you need to start earning from day one. Book your showing today! (id:19720)
RE/MAX Affiliates Realty Ltd.
12 Cedar Park Street
Ottawa, Ontario
This beautifully maintained 3-bedroom, 2.5-bathroom detached home is perfectly situated in a quiet, family-friendly neighborhood with easy access to schools, parks, shopping, and major commuting routes. Proudly offered for the first time, this one-owner home has been lovingly cared for by the same family since it was built. You'll appreciate the hardwood flooring throughout. no carpet in sight for a clean, modern, and cohesive feel. The bright and spacious main floor features a warm and inviting living room with a cozy gas fireplace, a functional kitchen with a breakfast nook, and a separate dining area ideal for family dinners and entertaining. Upstairs, you'll find three generously sized bedrooms, including a tranquil primary suite complete with a private ensuite featuring a soaker tub and walk-in closet. Two additional bedrooms and a full bathroom provide ample space for family or guests, along with the added convenience of a second-floor laundry room. The unfinished basement offers endless possibilities. Design your dream rec room, home gym, office, or additional living space to suit your lifestyle. Step outside into your private backyard retreat, where you'll find a fully enclosed hot tub for year-round enjoyment. A double-car garage offers secure parking and plenty of storage. This centrally located home offers the perfect blend of comfort, convenience, and future potential. Don't miss the opportunity to make it yours! (id:19720)
Sleepwell Realty Group Ltd
50 Rowe Drive
Ottawa, Ontario
Welcome to this well maintained spacious 3 Bedroom & 3 Bath detached home with an attached garage and convenient inside entry; perfectly located just minutes from Hwy 417, shopping, restaurants, golf and more. Walking distance to Holy Trinity High School, this home is ideal for families seeking convenience and comfort. The main level features an open-concept Living and Dining area, a 2pc Powder Rm, and a well-appointed Kitchen that overlooks the cozy Family Room where you can enjoy the warmth of a wood-burning fireplace and direct access to the private, fully fenced deep backyard with patio; perfect for entertaining or relaxing. Upstairs, you'll find three generous Bedrooms and a full 4pc Main Bathroom. The spacious Primary Bedroom boasts a walk-in closet and its own 4pc Ensuite. No carpets throughout the home except for the stairs leading to the second level, which allows for easy maintenance and a clean, modern feel. The Basement is partially finished and includes a laundry area and cold storage room and offers great potential for additional living space. Do not miss this opportunity to own this gem in a family-friendly neighbourhood! (id:19720)
Royal LePage Team Realty
659 Parkview Terrace
Russell, Ontario
Stunning detached home just steps away from the pond, offering an ideal blend of luxury and functionality. This bright and beautifully finished home features 4 spacious bedrooms, 3.5 bathrooms, and a versatile office/den on the main floor. The elegant modern kitchen boasts quartz countertops throughout, perfect for both everyday living and entertaining. Filled with natural sunlight, the home offers a warm and welcoming atmosphere. The primary bedroom includes a luxurious ensuite and his-and-her walk-in closets. A second bedroom also features its own private ensuite, while the remaining two bedrooms share a well-appointed full bath. Laundry is conveniently located on the second floor for added ease. The large basement offers endless possibilities and is ready for your personal touch. Don't miss the opportunity to own this exceptional home in a sought-after location! (id:19720)
Royal LePage Team Realty
984 Miss Ottawa Street
Ottawa, Ontario
Charming 3-bedroom semi-detached bungalow with a rare private master bedroom loft! The main level features warm softwood floors in the living room and bedrooms, a bright and functional kitchen with tile flooring, and plenty of natural light throughout. The massive fully fenced, tree-lined backyard is perfect for children to play, family gatherings, and summer entertaining, with convenient side access to the garage. Perfectly located in a family-friendly neighbourhood within walking distance to schools, parks, shops, restaurants, and public transitjust 10 minutes to the ByWard Market. Ideal for families, newcomers to Ottawa, students, or short-term insurance rentals. This home offers in-unit laundry, a fully equipped kitchen, and ample on-site parking. Pet-friendly and move-in ready upon closing, with fresh paint, updated landscaping, and improved condition after tenancy. please note that photos were taken prior to tenancy. (id:19720)
RE/MAX Hallmark Realty Group
4168 Dimambro Court
Windsor, Ontario
Welcome to this show stopping, One of a kind, custom designed and built, home situated at the end of a quiet Cul-de-sac in a highly desirable area of South Windsor. This home has 4 bedrooms, and 3 bathrooms. Home is in a great location, close to schools, parks and shopping. The extra wide rear lot supports mature trees, an in- ground salt water sports pool, a Tiki bar, a gazebo and a grass area for playing. This home features a main floor primary bedroom with ensuite bathroom and walk in closet. An office and laundry room are also on the main floor. High vaulted ceilings on the main floor great room and dining area give this home a very spacious feel. Cathedral ceiling in the main floor living room and ample large windows bring in loads of natural light which adds to this spacious feel. The large 2 car garage has two entrances into the home, one into the mud room, the other leading to the basement. The second floor includes 3 large bedrooms and a beautiful 4 piece bathroom. The large basement area is partially finished with a recreation room, a games area and a personal gym. The unfinished area includes a large workshop and storage areas. This home features a solar panel system; details available upon request. (id:19720)
Comfree
605 - 1350 Hemlock Road
Ottawa, Ontario
This luxurious top floor 1 bedroom plus den, 770 Sqft condo in the desirable WaterRidge Village is available on Sept 15, 2025, only minutes to downtown. It features open-concept living at its finest, lots of natural light from the oversized windows, views of the Gatineau Hills, equipped with stainless steel appliances, in-unit washer and dryer, a spacious balcony, 1 underground heated parking spot and 1 storage locker. Close to Beechwood Avenue, Montfort Hospital, and Blair LRT station. Enjoy beautiful sunsets and views of Gatineau Hills, along with opportunities for walking and biking along the Ottawa River. A rental application, proof of employment, and a credit report are required. (id:19720)
Royal LePage Integrity Realty
11880 County Road 18 Road
South Dundas, Ontario
This fantastic lot, located just minutes from Williamsburg on a well-maintained paved road, offers the perfect balance of country living and convenience. With an easy commute to Ottawa, Brockville, and Cornwall, this property is primed and ready for your vision! The seller has already taken care of the essential groundwork, including septic and grading plans prepared by engineers. Additionally, custom home blueprints are available and can be included in the sale. To make the process even smoother, the seller is happy to collaborate with buyers to help bring their dream home to life.Don't miss this opportunity to start building your future with ease! (id:19720)
Coldwell Banker Coburn Realty
862 Andesite Terrace
Ottawa, Ontario
Welcome to this beautifully upgraded end-unit 4-bedroom, 3-bathroom townhome, perfectly located on a quiet street in the sought-after Half Moon Bay community. Offering a blend of style, comfort, and functionality, this home is designed for modern family living.The main level boasts a bright, open-concept layout with a spacious tiled foyer, elegant flooring, and a sun-filled living and dining area. The gourmet kitchen comes equipped with stainless steel appliances, upgraded cabinetry, pantry storage, and a convenient breakfast bar ideal for everyday meals or entertaining.Upstairs, youll find three generously sized bedrooms and two full bathrooms. The primary suite features a walk-in closet and a private ensuite, while oversized windows throughout the home bring in plenty of natural light.The finished basement provides even more living space with a versatile rec room, an additional bedroom, laundry, and ample storage making it perfect for guests, a home office, or a gym.With numerous builder upgrades throughout, this home combines style, practicality, and value.Close to schools, parks, shops, restaurants, and public transit, this property offers everything you need in a vibrant and family-friendly neighbourhood. (id:19720)
Right At Home Realty
1a - 180 Augusta Street
Ottawa, Ontario
Welcome to the Etta Apartment. The quintessential, low rise buildings that embody this time period are filled with ornate details from the windows to the arched door frames and spectacular tiled entrance. This unit has been fully updated with new flooring, fully renovated kitchen including new cabinetry and sleek, floor to ceiling tiled backsplash plus extra storage. Two good sized bedrooms with full closets and new doors, in unit laundry and large living space. Situated in the heart of Sandy Hill and offered fully furnished with its proximity to Ottawa University and walking distance to all amenities plus the rent includes heat and water! (id:19720)
RE/MAX Hallmark Realty Group
404 - 415 Greenview Avenue
Ottawa, Ontario
Welcome to The Britannia. This three bedroom, two bathroom corner unit has it all. Not only does the building have an indoor pool, bike room, squash court, fitness centre, craft room, workshop, library, billiards room, party room and three guest suites, but it has location! Britannia Park, the river, shopping (Farm Boy, Lincoln Fields), bike trails and easy access to both the 417 and Kichi Zibi Mikan Parkway (formerly Sir John A. McDonald Parkway) are nearby, along with the future LRT station. Each unit has a parking space and a locker. This unit has two balconies. Flooring is laminate with flagstone in the foyer. Heat, hydro and water are included in the condo fees. This unit offers flexibility - work from home, room for guests and room to entertain. (id:19720)
Royal LePage Performance Realty


