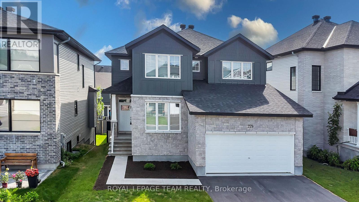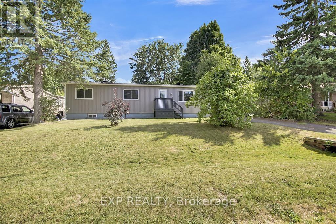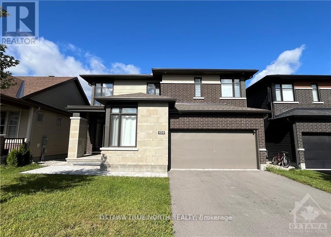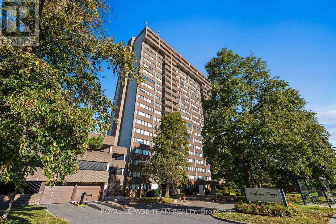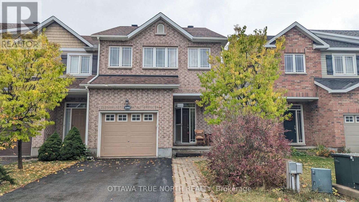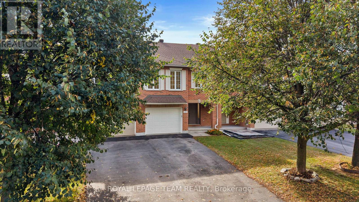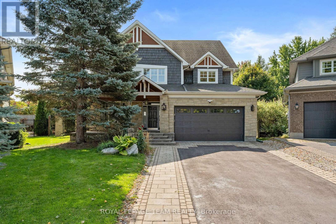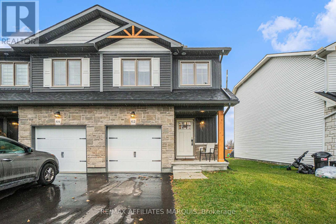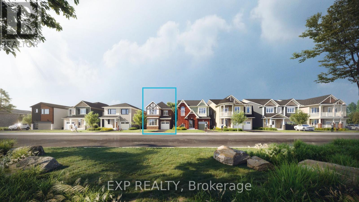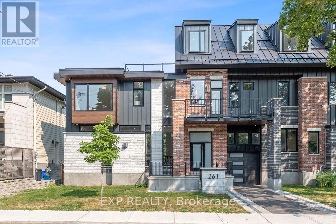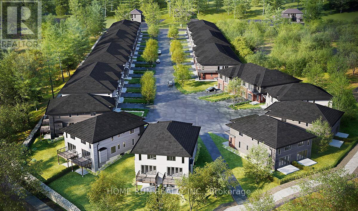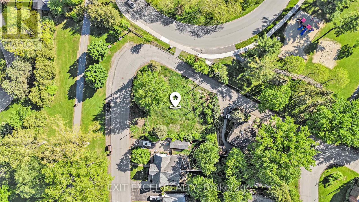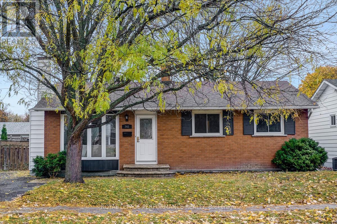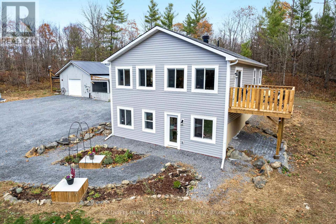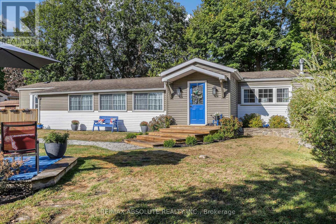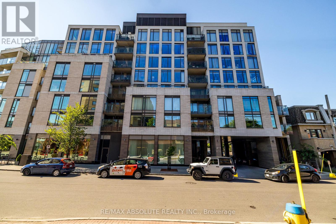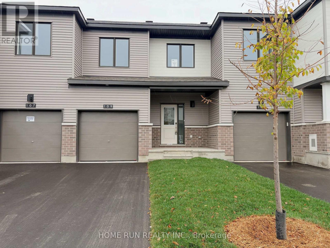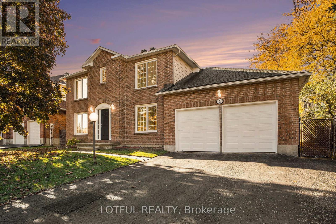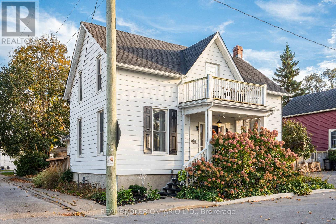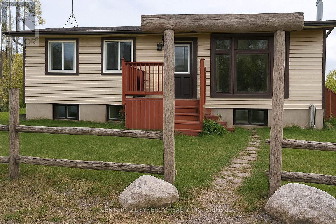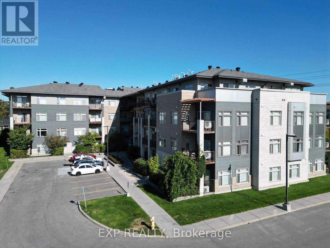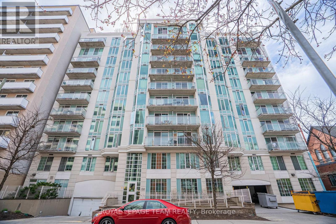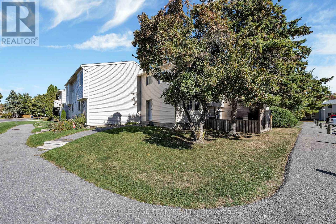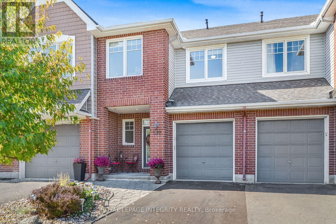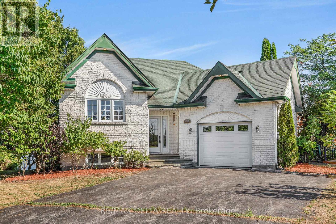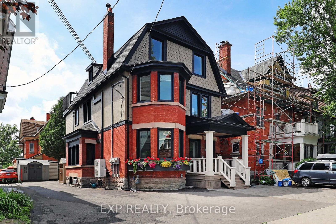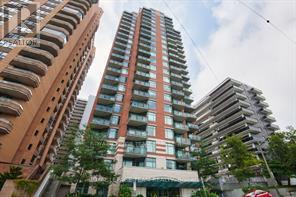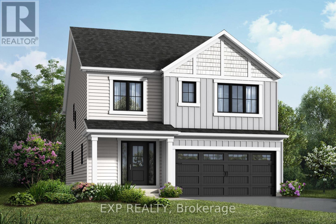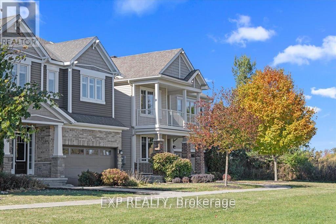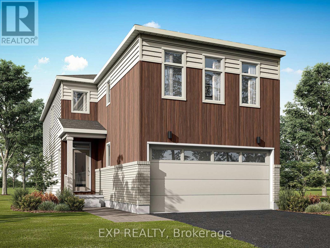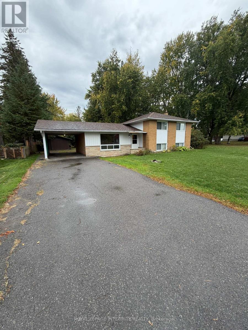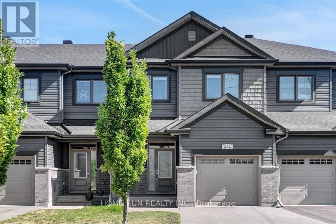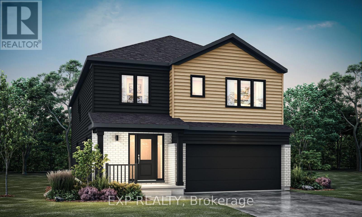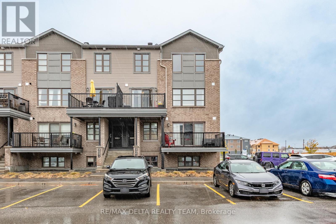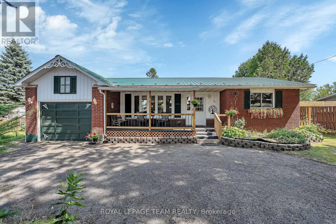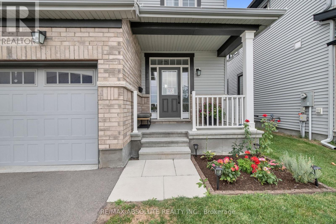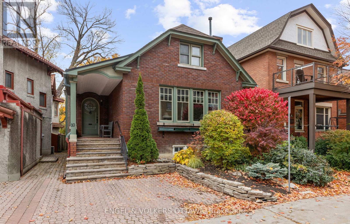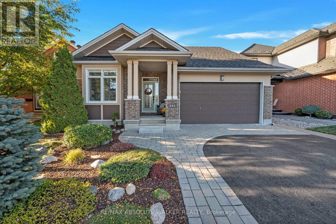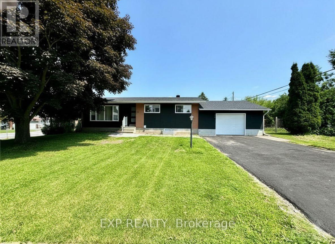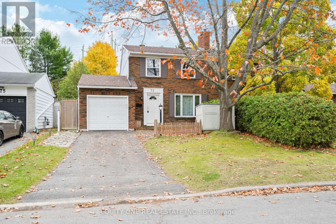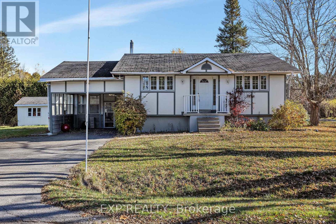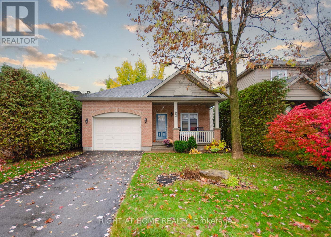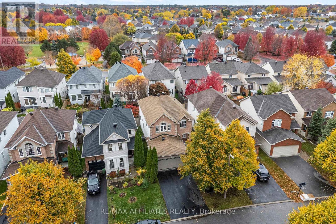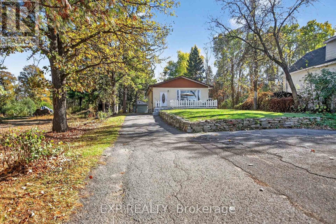Ottawa Listings
279 Ketchikan Crescent
Ottawa, Ontario
Stunning 2023-Built Home in Kanata Lakes. Perfect for Multigenerational Living! This move-in-ready home offers elegance, space, and thoughtful design in the prestigious Kanata Lakes community. Located in a family-friendly neighborhood surrounded by walking paths, parks, and top-rated schools, its ideal for growing families and multi-generational living. Main Floor Highlights: A grand entrance welcomes you with 9-ft ceilings, elegant two-tone paint, and large windows with stylish blinds. Pot lights illuminate white oak hardwood floors, while a spacious walk in closet keeps outerwear organized. The designer powder room completes the space. The gourmet kitchen boasts a 9-ft quartz island, stylish gold-toned hardware, upgraded stainless steel appliances, a walk-in pantry, and elegant pendant lighting. The dining room features oversized patio doors leading to a large deck, perfect for outdoor entertaining. The great room wows with a ceramic-surround fireplace, architectural beam mantle, and vaulted ceiling. A private main-floor suite includes a separate living space, full bedroom, ample closet, & an en-suite with quartz counters and a full tub/shower. Second Floor Retreat: The primary suite offers dual closets (walk-in + secondary) and a luxurious en-suite with quartz counters, a soaker tub, and an oversized glass shower. Three additional bedrooms provide generous space, while the main bath features quartz counters and a separate tub/shower area. A bright upper-floor laundry room adds convenience. Finished Walkout LL: A spacious recroom is perfect for a home theatre or gym, complemented by a stylish wet bar with quartz counters. A full bath with an oversized shower & abundant storage complete this level. Better than buying new, this home offers luxury, function, and an unbeatable location! Some photos are virtually staged, curtains in staged rooms not included. 24 hours irrev. on all offers preferred. (id:19720)
Royal LePage Team Realty
14 Lazy Nol Court
Ottawa, Ontario
Freshly renovated main floor unit offering 3 bedrooms and 2 full bathrooms in desirable Stittsville/Kanata location. Features a bright open-concept layout, modern finishes, updated kitchen with stainless appliances, and in-unit laundry. Private entrance and parking available. Conveniently located close to schools, parks, shopping, and public transit. Ideal for small families or professionals. Tenants to pay all utilities. (id:19720)
Exp Realty
159 Finsbury Avenue
Ottawa, Ontario
Experience the epitome of modern luxury at 159 Finsbury Ave, an impeccably upgraded 4-bedroom, 4-bath executive residence. Architectural sophistication defines this home, immediately evident upon entry with impressive 9-foot ceilings and grand 8-foot doors, complemented by rich hardwood flooring throughout. The main level offers a dedicated executive office and elegantly scaled living and dining rooms. The gourmet chef's kitchen is a study in form and function, featuring quartz countertops, an oversized pantry, and premium stainless steel appliances.The upper level is crowned by a luxurious primary retreat, complete with a substantial walk-in closet and a spa-inspired ensuite featuring a double vanity and a freestanding soaking tub. A second bedroom with its own private ensuite and walk-in closet ensures superb accommodation for family or guests. Unmatched convenience defines this location, positioned ideally near schools, parks, and essential retail. (id:19720)
Royal LePage Integrity Realty
1106 - 1285 Cahill Drive
Ottawa, Ontario
Welcome to Strathmore Towers! Beautifully maintained and perfectly located, this spacious 2-bed, 1-bath condo offers exceptional walkability just steps to South Keys Shopping Centre, restaurants, banking, coffee shops, and everyday essentials. The nearby LRT Transitway provides quick access to downtown, Carleton University, and the University of Ottawa, making this a truly convenient and connected lifestyle. Inside, a welcoming foyer with ceramic tile flooring leads to a bright, open living and dining area with rich parquet flooring and large windows that fill the space with natural light. A generous balcony extends your living area outdoors perfect for morning coffee or evening relaxation. The updated kitchen features raised-panel oak cabinetry, stainless-steel appliances (stove, dishwasher, hood fan), a white refrigerator, and an additional section of upper and lower cabinets for extra storage and workspace. A stacked washer and dryer are neatly tucked behind cabinetry. Two spacious bedrooms offer excellent furniture placement, complemented by an updated bath with a large vanity, oak cabinetry, and standalone shower. A generous linen/storage closet in the hallway plus a large storage room near the entrance provide ample space. Enjoy superb amenities including an outdoor pool, sauna, party room, guest suite, billiards room, and workshop. Condo fees include heat, hydro, water, and building insurance, plus one underground parking space. Immediate occupancy available. No pets and no smoking in unit, balcony or grounds. 24-hour irrevocable on all offers. (id:19720)
Royal LePage Team Realty
459 Celtic Ridge Crescent
Ottawa, Ontario
Prime END UNIT Townhome in desirable Kanata North, offering executive living just steps from the March Road Tech Hub and DND Headquarters. This residence features a bright, open-concept main floor with 9-foot ceilings, gleaming hardwood, and a gourmet kitchen with a sun-filled breakfast area. The second floor boasts a versatile Loft perfect for a home office, a spacious master suite with a walk-in closet and 4-piece ensuite, two generous secondary bedrooms with customized closets, and convenient laundry. The lower level includes a large family room with a gas fireplace; plus, enjoy a private driveway, oversized garage, fenced backyard, and fantastic walk/bike accessibility to grocery stores, restaurants, parks, and the highway. (id:19720)
Royal LePage Integrity Realty
137 Macassa Circle
Ottawa, Ontario
Welcome to 137 Macassa Circle a stylishly updated home with a rare walk-out basement and bright, open spaces designed for todays lifestyle. From the moment you arrive, this property blends comfort, function, & modern upgrades in a location ideal for professionals and families alike. Step into the spacious foyer where fresh professional paint (2025) sets a crisp, inviting tone. The main level showcases newly refinished hardwood floors (2025), sleek pot lighting, and a dramatic rear window wall that frames the cozy gas fp with updated mantle. The expansive kitchen offers endless cabinetry with pantry, a raised breakfast bar island, and updated appliances (dishwasher 2023, stove 2021, fridge 2021, microwave incl.). French doors open to a generous ~12 x 13 deck (railings 2024, floorboards 2021/22) with gas BBQ hookup an ideal spot for entertaining or relaxing outdoors. Upstairs, two bedrooms include a spacious primary retreat with dual closets and cheater-door access to the spa-inspired 2024 main bath featuring a custom glass shower with rain head, matte black fixtures, LED-lit vanity, and designer finishes. The second bedroom offers flexibility for guests or home office. The fully finished walk-out LL adds valuable living space with a bright family room, sliding patio doors to a deep yard with iron fencing, a 3rd bedroom with double closet, and an updated full bath (2025: flooring, counter, faucet, LED mirror & fan). An oversized garage w/built-in shelving adds practical storage. Key updates: Lennox furnace 2025, HWT 2025, Samsung washer/dryer 2023, roof 2016, central A/C 2003, smart thermostat, Ethernet to every room, security wiring, and central vac rough-in. Taxes $4,444.14 (2025). Built 2002. Move-in ready, this home combines modern upgrades, a versatile walk-out LL, private outdoor living, & a quick walk to Centrum Mall & transit. 24-hour irrev. on all offers mandatory as seller is travelling. Some photos are virtually staged. (id:19720)
Royal LePage Team Realty
60 Ironside Court
Ottawa, Ontario
Welcome to this exquisite Craftsman-style executive residence, gracefully positioned on a quiet crescent in prestigious Kanata Lakes. Set on a large corner pie-shaped lot w/timeless curb appeal, a charming covered front porch, & a family-friendly setting just minutes from Beaver Pond trails & top-ranked schools, this home blends classic character w/refined modern updates. The main level showcases a tiled foyer w/French drs, a beautifully renovated powder room, & elegant LR & DR enhanced by refinished HW flooring, stone accents, & crown moulding. At the heart of the home, the dramatic two-storey FR is framed by a Juliet balcony above & a striking WETT-certified wood-burning FP w/floor-to-ceiling stone surround. The thoughtfully updated kitchen offers quartz counters, herringbone backsplash, peninsula w/bar seating & sink, island w/double sink, SS appl, & a bright breakfast area w/access to the landscaped rear yard. A sophisticated main-floor den w/custom wood built-ins & shutters provides the perfect executive office or retreat. The second level presents a true 5-bdrm layout, including a luxurious primary suite w/transom ceiling, WIC, & spa-inspired ensuite w/dbl sinks, soaker tub, & slate shower w/rain head. The renovated main bath completes this floor. The finished LL extends the living space w/a rec rm, dbl-dr flex/gym, private bdrm w/3-pc bath, & a spacious laundry rm. Outdoors, the fully fenced yard features an interlock patio, mature fruit trees, & generous play space. Extensive updates include int painting (2025), patio door replaced (2025), kitchen flooring & cabinetry (2024), main floor bath (2024) ensuite & bath vanity & lighting (2024), exterior paint (2024), & landscaping/driveway (2022), furnace (2021), washer/dryer (2021), A/C (2018), roofing updates by previous owner (2018). Security system is owned. A rare offering combining elegance, warmth & location. 24 hrs irrev. on all offers. Some photos virtually staged. (id:19720)
Royal LePage Team Realty
62 Staples Boulevard
Smiths Falls, Ontario
This stylish 3 bedroom, 2.5 bathroom end unit townhouse offers the perfect mix of comfort and modern design. The spacious primary suite features a large walk-in closet and a beautifully tiled shower in the ensuite. Upstairs laundry adds everyday convenience and keeps things easy. Enjoy quality finishes throughout, including upgraded flooring with no carpet, a sleek kitchen backsplash, and a finished lower-level family room that adds plenty of extra living space. The back deck is perfect for relaxing or barbecuing, and the attached garage provides additional storage and parking. Set in one of Smiths Falls' newer developments, this end unit townhouse offers a perfect blend of comfort, style, and convenience to local amenities. (id:19720)
RE/MAX Affiliates Realty Ltd.
Cityscape Real Estate Ltd.
2498 Half Moon Road
Ottawa, Ontario
Welcome to Mattamy Homes' Wildflower model, a stunning 3-bedroom, 2.5-bath residence offering 1,924 sq. ft. of thoughtfully designed living space with a 30' single-car garage. Perfectly situated with beautiful river views, this furnished model home showcases premium upgrades, elegant finishes, and designer-selected décor, with stylish furniture included in the purchase price. Step inside to an open-concept layout filled with natural light and modern sophistication. The chef's kitchen features quartz countertops, ceiling-height cabinetry, premium appliances, and a spacious island perfect for both entertaining and everyday living. The adjoining great room with a cozy gas fireplace creates a warm, inviting atmosphere while large windows frame the scenic river backdrop. Upstairs, the luxurious primary suite offers a walk-in closet and a spa-inspired ensuite complete with a glass-enclosed shower and soaker tub. Two additional bedrooms provide comfort and flexibility for family or guests, complemented by a full bathroom and convenient upper-level laundry. With its curated designer furnishings, upgraded finishes, and tranquil river setting, this Wildflower model offers a rare opportunity to own a move-in-ready showpiece in one of Ottawa's most desirable new communities where style, comfort, and natural beauty come together perfectly. (id:19720)
Exp Realty
261 Dovercourt Avenue
Ottawa, Ontario
In Westboro's vibrant core, a rare opportunity awaits the one-of-a-kind residence at 261 Dovercourt. Step inside both and discover which one perfectly reflects your lifestyle vision! Welcome to 261 Dovercourt, a breathtaking one-of-a-kind custom-designed residence spanning over 2450 square feet, where contemporary sophistication and timeless elegance meet. From the moment you arrive, the striking façade hints at the artistry within. Inside soaring ceilings, expansive windows, and rich hardwood floors bathe the home in natural light, creating a sense of openness and warmth. The open concept main level is anchored by a dramatic gas fireplace framed in stone, while the chef's kitchen impresses with built-in Bosch appliances, quartz countertops, and a grand island designed for culinary excellence and social gatherings. Every detail speaks of quality and thoughtful design. Upstairs, three generously sized bedrooms provide comfort and style with spa-inspired bathrooms that turn routines into indulgences. The crowning jewel is the top-level Serenity Suite, a versatile space that can serve as a primary retreat, executive office or loft lounge. From here, step onto your private rooftop terrace and enjoy sweeping views in peace and privacy. Three outdoor spaces, including a sun-drenched balcony, invite you to savour morning coffee, evening cocktails or quiet moments surrounded by the vibrancy of Westboro. The lower level with its own private entrance, sleek kitchenette and full bath is ideal as a guest suite, home gym or media room. Built with a robust steel frame topped with a durable metal roof and protected by Tarion Warranty, this home is as enduring as it is beautiful. 261 Dovercourt is not just a home, it is a statement of luxury style and possibility. (id:19720)
Exp Realty
146 Orr Farm Way
Ottawa, Ontario
Welcome to this INCREDIBLE brand new ABOVE-GROUND WALK-OUT basement 1-Bedroom apartment in END unit for rent located in the private cul-de-sac up-scale community of Klondike Ridge in Morgan's Grant/South March within the Kanata High-Tech Park. Modern Kitchen with brand new appliances, living and dining area, private 3-piece bath room, bedroom with extra large window, and in-unit laundry room with stacked washer and dryer for space efficiency. This spacious 1-bedroom apartment offers the ideal combination of comfort, function, open-concept, and modern living. Close to groceries, parks, public transit (7 days a week: bus route: 63 and 110), top-rated schools, Sobeys, Metro, Walmart, Dollarama, Starbucks, McDonalds, Tim Hortons, Rio Center Kanata shopping plaza, National Defense (DND) headquarters, Richcraft Recreation Complex, and an easy access to Hwy 417. This unit offers not only a beautiful space to live but also a community to thrive in. Pet and smoke free. Tenant responsible for all utilities (Electricity, Water/Sewer, Hot Water Tank Rental, Cable, Internet & Phone). Must provide two pieces of ID and recent pay stubs, Equifax/TransUnion credit reference, bank active account references, employment or school references, and police reference check. Property is currently under construction. Photos from the model Klondike Ridge community for reference. Available for occupancy starting January 31st, 2026 (subject to builder handover). Applications are being reviewed in advance to secure qualified tenants early. Don't miss this rare opportunity in one of Kanata's most sought-after locations! (id:19720)
Home Run Realty Inc.
38 Farrow Street
Ottawa, Ontario
Rare development opportunity in Ottawa's west end! 38 Farrow Street sits on a generous lot offering strong potential under both current R3A[561] zoning and the new 2026 Final Draft By-Law N3C, scheduled for adoption January 2026. The updated framework expands density permissions, simplifies setbacks and allows broader housing forms. Concept plans illustrate the potential to sever the parcel into two developable lots-each capable of supporting multi-unit buildings of up to 8-10 units, or alternatively up to 5 attached homes with stunning views form potential rooftop terraces across the property. Located within an established residential community near transit, parks & amenities, this site is ideal for infill developers or investors seeking to capitalize on Ottawa's next wave of growth. See attached property flyer for full zoning details and development scenarios. (id:19720)
Exit Excel Realty
741 Eastvale Drive
Ottawa, Ontario
Ideally located in the highly-coveted community of Beacon Hill North on the quieter portion of Eastvale Drive, this 1147 sq.ft move-in ready 3+1bedroom/2 bath bungalow is the perfect fit for the savvy buyer who wants a turn-key detached home with a great backyard in a well-established neighbourhood with parks, community centre, and some of the best schools in the City all within walking distance. Warm and inviting stamped concrete front walkway. Bright and airy freshly painted open-concept main living area with recently sanded hardwood floors, cozy wood-burning fireplace, and large windows allowing tons of natural light. Timeless white kitchen with brand-new stainless steel appliances, granite countertops, sleek marble backsplash, and convenient pantry. Spacious primary bedroom with generously sized closet. Two additional well-proportioned bedrooms. Updated full-bath with oversized vanity and soaker tub. Convenient backdoor which leads directly to the basement where you'll find a rec-room with an industrial flare due to the exposed beams, white brick, recessed lighting and freshly painted concrete floor perfect if you like the look, or ready if you want to install your own flooring. Bonus 4th bedroom, 3-piece bathroom, and versatile den which provides extra living space. Oversized and practical utility room features laundry and tons of room for all of your storage needs. Fully-fenced backyard with deck, mature trees, natural gas line for BBQ, two storage sheds and tons of room to entertain or for the kids to play. Come see what all the fuss is about in family-friendly Beacon Hill North thanks its short commute to the downtown core, easy access to the 174, LRT station, Sensplex, Ottawa River and expansive network of bicycle paths all at your doorstep. Owned Hot Water Tank. All vinyl windows. Roof - 2011; Furnace - 2014; Wood-burning fireplace - 2015; A/C - 2024; Painted throughout - 2025; Hardwood floors resanded - 2025. Move-in and enjoy! (id:19720)
Royal LePage Performance Realty
946 French Line Road
Lanark Highlands, Ontario
Discover this stunning 2024 custom built raised bungalow nestled on 2.4 acres in the wooded countryside of Lanark Highlands. Thoughtfully designed for comfort and efficiency, this home offers a bright open concept layout with pot lighting, luxury vinyl plank flooring, and a cozy fireplace for those chilly evenings. The kitchen is a showstopper - featuring stainless steel appliances, elegant herringbone tile backsplash, and a large island perfect for entertaining. The spacious primary bedroom on the main level includes a generous walk-in closet. Enjoy the convenience of a walk-out lower level, providing ample natural light and in-law suite potential. Outside, you'll find a large insulated garage/workshop ideal for hobbyists, contractors, or extra storage, plus plenty of room for boat storage and a dedicated EV plug. Built with energy efficiency in mind, this property boasts average total monthly utilities of just $338, offering peace of mind and affordability year round. Enjoy privacy, nature, and modern comfort - all just a short drive to town amenities. 8 mins to Hopetown General Store, 25 mins to Calabogie, 30 mins to Almonte, 17 mins to Rosetta Hills Mini Putt & Alpaca Farm! Don't miss your chance to own this move-in-ready retreat surrounded by trees and fresh country air! (id:19720)
Coldwell Banker First Ottawa Realty
110 Sunset Drive
Carleton Place, Ontario
Welcome to this meticulously maintained 2 bedroom, 1.5 bathroom home in sought after Rockhaven Park! "A well-maintained 55+ community with a friendly atmosphere, Rockhaven provides residents with a safe and comfortable environment". Recently renovated with modern touches throughout, this home blends comfort, style and functionality. Step inside to a spacious living room with cozy natural gas fireplace and bright dining area, perfect for entertaining family and friends. The chef's kitchen is a true showstopper, featuring high-end finishes, full side by side fridge and freezer, natural gas stove, wine fridge, ample storage, and plenty of workspace for those who love to cook. Both bedrooms are generously sized, offering comfort and privacy, while the bathrooms have been tastefully updated, bedroom 2 with walk in closet with laundry (natural gas dryer). Convenient storage room/pantry in the hallway along with good sized storage room in the rear yard. The screened porch is the perfect spot to relax and enjoy outdoors. Rear deck to extend entertainment space with natural gas bbq hook up. Clean space under home- no dirt here, with dehumidifier for added moisture protection. The home overlooks the stunning landscaped yard, designed for beauty and low maintenance. With every detail thoughtfully cared for, this home is truly move-in ready. Don't miss your opportunity to own a beautifully updated property in charming Rockhaven Park, minutes to all the amenities that Carleton Place has to offer! (id:19720)
RE/MAX Absolute Realty Inc.
209 - 411 Mackay Street
Ottawa, Ontario
2 BED, 2 FULL baths, flooded with light from the Southern exposure in the heart of Beechwood Village, the Beverly Hills of Ottawa! This modern, Minto built, LEED building is chock-full of amenities - gym, party room, games room, BBQ area, guest suite, meeting room, bike storage, and more! U/g parking spot and storage locker included on the same level. Good sized balcony, fully covered - great for cushions! LVT flooring throughout, stainless appliances, quartz counter tops, washer/dryer off kitchen. Triple wide closets in both bedrooms.Coffee shops, liquor store, grocer, pubs and many more restaurants right on your doorstep, or a short walk. Enjoy watching Cricket at Rideau Hall, stroll down to Tavern on the Falls, or enjoy the Farmer's Market at the Field House in Stanley Park. Walk-able to downtown and the By-Ward Market. Some photos have been virtually staged. Amenities are all on the same floor as unit. NO CONVEYANCE OF ANY WRITTEN SIGNED OFFERS prior to 5pm on Nov 11th, 2025. (id:19720)
RE/MAX Absolute Realty Inc.
109 Tonic Crescent
Ottawa, Ontario
Starting from November 1, 2025. 3 Bedrooms 4 bathroom finished basement including a basement full bath. 1764 sqf including finished basement. Whole house for rent! $2700/month + utilities (No hot water tank rental fee). Brand new modern townhome located in Northwoods community. Close to KRP tech park, Canadian Tire Centre, Tanger Outlet, Uottawa KRP campus, etc. Easy to show. Blinds are included. Appliances are installed except dishwasher (will be installed on Nov 3). No pets. Rental application required, full credit reports (pdf version) from Equifax or TransUnion must be submitted with the application package, screenshots are not accepted, proof of employment, proof of income, proof of savings, ID, landlords' reference. Some photos are virtually staged. (id:19720)
Home Run Realty Inc.
4 Spindle Way
Ottawa, Ontario
Beautifully maintained and thoughtfully updated home offering comfort, efficiency, ample storage and functionality throughout. The main floor features a formal dining room, a welcoming living room, and large windows that fill the space with natural light. Enjoy a cozy family room with a remote-controlled gas fireplace and a kitchen showcasing granite countertops, a double wall oven, new stainless-steel appliances (2025), and a convenient gas hook-up located beneath the cooktop cabinet. The main and second levels were freshly painted (2025) and feature updated lighting, including new pot lights (2025) and new flooring (2025) in key areas, including the entry way, kitchen, primary suite, both stairs and basement. The primary suite includes a custom walk-in closet, convenient in-suite laundry, and stunning En-suite bathroom complete with a standalone soaker tub and glass shower. Upstairs also features three additional bedrooms with custom closet shelving (2025) and a full bathroom. The fully finished lower level offers excellent multi-generational or income potential, featuring two large bedrooms, a full kitchen, separate laundry, full bathroom with in-floor heating, and large updated ScapeWEL egress windows providing natural light. Additional updates include new attic insulation (2023), freshly painted, large deck and landscaped yard (2025) and custom closet doors (2025). The true double garage features new garage doors and Wi-Fi-enabled openers (2025), extensive built-in storage solutions, and ample space for larger vehicles. The backyard is fully fenced, offering a perfect space for relaxation or entertaining. Come see this home today! **Open House Sunday 2-4pm** (id:19720)
Lotful Realty
1767 Bonaventure Terrace
Ottawa, Ontario
This charming home features three spacious bedrooms and beautifully upgraded bathrooms. The open-concept kitchen is ready for your personal touch, while the rest of the home has been freshly painted, with brand-new carpeting on the stairs. Nestled on a private lot measuring 40 feet wide by 150 feet deep, the property boasts a fabulous in-ground pool, the centrepiece of a serene backyard oasis. The pool liner and filter were replaced in 2022, Retro LED new light in the pool that changes colours with a wireless remote ( those are $500 each There are 2 lights), and a new pump was installed in 2023. A second shed was also added in 2023. With no rear neighbours, the backyard offers complete privacy. Imagine spending summer days lounging in the sun, hosting poolside gatherings, or simply enjoying a refreshing swim in your own private retreat. Located on a quiet street, this home offers the perfect blend of comfort and tranquillity. It's within walking distance to English and French schools, parks, and recreation areas, and less than 3 kilometres from Place d'Orléans Shopping Centre and grocery stores. Plus, it's conveniently close to the future LRT. The house was professionally painted on October 25. The carpet on the stairs is brand new. In-ground pool was installed in 2005Furnace, AC, and HWT are 2025 and are leased to own. Roof 2011. The pool liner and the swimming pool filter are new; they were installed in 2022 and a new pump was installed in 2023. Also, a new second shed in 2023. Retro LED new light in the pool that changes colours with a wireless remote ( those are $500 each There are 2 lights). The pool has already been winterized. Room measurements are approximate; buyer to verify it. Wonderful place for your family to call home! (id:19720)
Housesigma Inc
90 Emily Street
Carleton Place, Ontario
Charming Century Home in the Heart of Carleton Place! Nestled on a quiet corner lot in a mature neighbourhood, this timeless white home with black shutters and a Juliet balcony exudes character and warmth. Just a 2-minute walk to Riverside Park, and around the corner from downtown Carleton Place, you'll enjoy scenic walking trails, a public beach, the canoe club, and a dog park right at your doorstep. Inside, the spacious main floor offers flexible living spaces ideal for a family room, dining area, home office, or playroom. The kitchen features stylish black cabinetry, crown moulding, a shiplap ceiling, and a breakfast bar perfect for morning coffee. The cozy living room centers around a gas fireplace, while the powder room with rich wood accents leads conveniently to the laundry room. Upstairs, you'll find a generous primary bedroom, two additional bedrooms, and a beautifully updated bath complete with a soaker tub and glass-tiled shower. The fully fenced backyard offers a private retreat with a patio for outdoor dining, a firepit, and plenty of space for entertaining. You'll love the attached garage with extra storage a rare find in a home of this era. Recent updates include A/C (2018), Roof (2015), Furnace (2015), and Windows (2015) all providing peace of mind and modern comfort.90 Emily Street is the perfect blend of old-world charm and modern convenience, just steps from the Mississippi River. Don't miss your chance to own this beautifully maintained century home in one of Carleton Places most desirable locations book your private showing today! (id:19720)
Real Broker Ontario Ltd.
760 County Road 44 Road W
North Grenville, Ontario
Your Private Retreat on 28 Acres 760 County Road 44Discover the perfect blend of country tranquility and modern comfort with this beautifully renovated bungalow set on 28 acres of mature forest, rolling wooded trails, and open clearings. Ideal for outdoor enthusiasts, the property offers endless recreational possibilities from peaceful nature walks to exhilarating ATV or side-by-side adventures.Step inside to find a warm, move-in-ready home with inviting finishes and thoughtful updates throughout. Cozy up by the woodstove on chilly evenings, or step outside to enjoy the natural privacy that surrounds you.Located just minutes from Kemptville where youll find every amenity at your fingertips and only 30 minutes to Ottawa or Highway 401, this property combines rural serenity with unbeatable convenience.Ample parking and versatile outbuildings (including a former paint shop) make this an exceptional choice for hobbyists, small business owners, or transport drivers needing space for trucks, boats, or trailers.A rare opportunity to own a peaceful, practical slice of countryside with all the right features already in place. (id:19720)
Century 21 Synergy Realty Inc
108 - 2785 Baseline Road
Ottawa, Ontario
Welcome to Unit 108 at 2785 Baseline a ground-floor, corner 1-bed/1-bath condo with zero stairs or elevator and a rare wrap-around private yard. Sun-splashed SE exposure pours through oversized windows, framing mature trees, evergreens, and hedges for all-day privacy. Inside, clean modern lines meet warm textures: a sleek kitchen with stone counters, subway tile backsplash, stainless appliances, and pendant-lit island opens to a cool exposed brick feature wall living space that slides out to your patio + fenced/hedged yard - a unicorn combo for condo living. The bedroom is bright with double closets; the bathroom is crisp with large tile and full tub/shower. Everyday comfort is dialed-in with hot water on demand, central A/C, forced-air furnace, in-suite laundry, and owned underground parking + storage locker. Built 2016 in a boutique 88-unit low-rise community adjacent to Morrison Park and minutes to shopping, transit, and Hwy 417 access. Stroll to greenspace; grab groceries or a latte at nearby retail hubs; be on transit quickly along Baseline/Greenbank. Visitor parking is an easy in-and-out. One owner. Vacant and ready now. Neighbourhood notes: In Redwood Park/Qualicum, steps to Morrison Park, near Qualicum Park and Qualicum/Nanaimo Park; quick access to College Square and Algonquin College at Woodroffe/Baseline; a short drive to Queensway Carleton Hospital; abundant OC Transpo service along Baseline. Some photos virtually staged. (id:19720)
Exp Realty
804 - 138 Somerset Street W
Ottawa, Ontario
This spacious 1-bedroom plus DEN condo offers one of the LARGEST layouts available in the sought-after Somerset Gardens, featuring 694 square feet of bright, functional living space. Inside, a generous tiled foyer welcomes you with a convenient coat closet and pantry-style storage. The open-concept kitchen is designed for both practicality and style, offering abundant cabinetry and a breakfast bar with additional built-in storage underneath. The living and dining areas are bathed in natural light from expansive, South-facing floor-to-ceiling windows, creating a warm and inviting atmosphere throughout the day. The den offers flexible space, ideal for a home office, creative studio, or an extra sitting area, a valuable feature in urban living. The primary bedroom comfortably fits a queen-sized bed and provides ample closet space. Additional highlights include engineered hardwood floors in the main living areas, in-unit laundry, and a clean, well-maintained full bathroom. Residents of Somerset Gardens enjoy exceptional building amenities, including a rooftop terrace with panoramic views and BBQs, a cozy sunroom, a quiet library, a party room, and secure bike storage. Located in Ottawa's vibrant Golden Triangle, this residence places you within easy reach of the city's finest dining, shopping, and outdoor recreation. Elgin Street's renowned restaurants and cafes are just steps away, while the scenic Rideau Canal and Corktown Footbridge provide quick access to the University of Ottawa. With public transit, extensive cycling paths, and Ottawa's key cultural landmarks, including Parliament Hill and the ByWard Market - all easily accessible - this home offers an outstanding opportunity for professionals, students, downsizers, or investors seeking a vibrant downtown lifestyle combined with generous living space and excellent convenience. (id:19720)
Royal LePage Team Realty
10 - 31 Malvern Drive
Ottawa, Ontario
Great Value in Barrhaven only 2 owners since 1977! Welcome to this 3-bedroom, 2-bathroom townhome condo with parking, located in a highly walkable Barrhaven neighbourhood close to schools, parks, shopping, and transit. The main level features hardwood floors that flow through the dining room and sunken living room, with a walkout to a private side yard complete with a storage shed and lovely mature tree. Hardwood continues on all staircases and the upstairs hallway. Escape to your large primary room with wall of closets. The home has been freshly painted for the new owner. Recent updates include a new roof (2024), fencing (2022), powder room (2020) paint (2025) and a furnace serviced in 2024. Additional parking spaces may also be available to rent for $50/month (buyer to confirm waitlist availability). An affordable opportunity in a fantastic location perfect for first-time buyers, investors, or down-sizers alike! All exterior improvements, landscaping, snow removal, parking, exterior building insurance, common area expenses and water included in the $420.00 a month condo fee. (id:19720)
Royal LePage Team Realty
532 Rochefort Circle
Ottawa, Ontario
This beautiful 3-bedroom open-concept Eton model by Tamarack features a luxurious primary suite complete with a 4-piece ensuite and walk-in closet, and is Energy Certified with over $90,000 in builder upgrades, inclusions, and landscaping. The home has soaring 9- and 10-foot ceilings with gleaming hardwood floors throughout the main and second levels, including the staircase, while the gourmet kitchen impresses with solid cherry wood cabinetry (also featured in the ensuite), quartz countertops, a breakfast bar, and a custom designer backsplash. Additional highlights include 18 x 18 Italian glazed porcelain stoneware in the entrance and powder room, upgraded Berber carpeting in the basement family room and two upgraded gas fireplaces for added comfort and ambiance. Outside, the low-maintenance design showcases professional front landscaping with river-washed stone, a fully fenced backyard with durable PVC fencing, and a large cedar deck. No grass to cut, just a stylish and functional outdoor space ready for relaxation and entertaining. Ask agent for the upgrades list. (id:19720)
Royal LePage Integrity Realty
3705 Old Highway 17 Road
Clarence-Rockland, Ontario
Waterfront Bungalow with Unobstructed Wide-River Views. Perched on a gentle hill, this waterfront bungalow offers an unrivaled vantage of the widest stretch of the Ottawa River. Enjoy panoramic, unobstructed water views from every major living space and a serene, hilltop setting just minutes from local amenities. Key Features include main floor master bedroom. Open-concept kitchen, dining, and living area drenched in natural light. Floor-to-ceiling windows and glass doors to capture the water view. Walk-out basement with two bedrooms and a spacious family room. Thoughtful layout ideal for entertaining and daily living. A peaceful neighborhood setting with convenient proximity to shops, dining, and outdoor recreation. A beautiful gazebo enhances the outdoor space, providing an ideal spot for relaxation, outdoor dining, or entertaining while soaking in the natural beauty of the riverfront setting. This home combines comfort, style, and breathtaking views for a truly exceptional living experience. This is a rare opportunity to own a hilltop, water-front property with truly unobstructed river panoramas. For more information or to schedule a viewing, contact me today. (id:19720)
RE/MAX Delta Realty
113 Ridgefield Crescent
Ottawa, Ontario
Fantastic income property on a large 65' x 140' lot in the heart of Bells Corners! This well-maintained brick bungalow features two self-contained units generating $4,206/month ($50,472/year) in rental income. Ideal for multi-generational living or for homeowners looking to live upstairs and rent out the basement to help offset mortgage costs.The upper 3-bedroom unit includes an eat-in kitchen with white appliances, stackable washer & dryer, hardwood floors, a bright living/dining room, and a full 4-piece bath. The lower 2-bedroom suite, completed in 2020, offers laminate flooring, stainless steel appliances, washer & dryer, a 4-piece bath, and a gas fireplace. Upgrades include a 200-amp panel, vinyl windows (1992-2005), furnace and A/C (approx. 2010), and 40-year shingles (approx. 2011). The detached 1-car garage is used by the upper tenants, and the spacious driveway fits 6 cars. Enjoy the private, fenced backyard in a quiet, family-friendly neighbourhood, close to schools, shopping, parks, and OC Transpo. (id:19720)
Exp Realty
6481 Rideau Valley Drive N
Ottawa, Ontario
Charming bungalow nestled on a beautiful half-acre lot at the edge of the prestigious Carleton Golf & Yacht Club community in Manotick. This delightful home offers the perfect blend of comfort, privacy, and convenience, ideal for those seeking a tranquil lifestyle with close proximity to essential amenities. The open-concept main floor is filled with natural light from large east and west-facing windows, creating a warm and inviting living space. The bright living room flows seamlessly into a functional kitchen and dining area, with direct access to a private backyard surrounded by mature trees and lush gardens, perfect for outdoor entertaining. Two well-appointed bedrooms and a full main bathroom complete the main level. The second bedroom appears to have previously been two separate rooms, which were combined into one; it may offer potential for conversion back to a three-bedroom layout. The finished basement extends your living space with a generous recreation room, a versatile den, a convenient powder room, and abundant storage options. Stylish, waterproof, and durable Rigid Core flooring runs throughout both levels, combining practicality with contemporary appeal. A spacious double-car garage with inside entry offers both parking and additional storage. Two garden sheds provide even more outdoor storage for tools, equipment, or seasonal items. Work from home with fast Bell Fibe internet. Located just south of Manotick's charming village core, this home is minutes from the Rideau River, local shops, scenic parks, and great restaurants. Manotick is known for its historic mill, vibrant community events, and small-town charm with big-city convenience. You'll love the farmers markets, local boutiques, and cozy cafés, plus the excellent schools and community services nearby. Hwy 416 ensures an easy commute to Ottawa and surrounding areas, and just an 18-minute drive to the Bowesville Station O-Train Park & Ride, making transit into the city even more accessible. (id:19720)
Royal LePage Team Realty
22 Delaware Avenue
Ottawa, Ontario
Must see this unique investment opportunity in prestigious Golden Triangle. 22 Delaware Avenue, a fully updated and rarely available 4plex just steps from the Rideau Canal, Lansdowne, Elgin Street & downtown. This bright & spacious property features 4 self-contained units, generating a strong income stream. The large apartments each come with a parking space & every amenities expected from a premium building. This building is ideal for Investors seeking a strong rental income or live-in owners looking to offset their mortgage. The building has been extensively renovated from top to bottom. Major updates include new electrical & plumbing systems, ductless air-conditioning, updated stylish kitchens & bathrooms, new windows, terraces with view of the Canal, restored front porch, newly-paved parking area, shared patio & dedicated storage. Tenants enjoy modern, exceptionally well-maintained apartments in one of Ottawas most walkable and desirable locations. With excellent long-term tenants in property with low maintenance requirements, this is a true turn-key asset with stable cash flow & future growth potential. Live in one apartment & rent the rest, or add a premium property to your portfolio in a location that is always in high demand. This is a rare opportunity to own a fully renovated multi-unit property where charm, attention to detail & pride of ownership shines in one of Ottawa's best rental markets. Features! Rooftop terrace - Oversize windows (all) - Screened Glass doors - Fireplaces - High ceilings - Exposed brick - Canal views - Bay windows - Heated floors - Heated Bathroom floors (all) - A/C (all) - Stylish light fixtures (all) - Shoe racks - Wall-to-wall closets - Practical floor designs (all) - Generous kitchens (all) - Above stove microwave or stainless steel hood fan (all) - Granite or quartz counter tops (all) - Bathroom furniture/shelves(all) - Plaster ceiling moldings - Premium flooring - Smooth ceilings (all) - 6 appliances (all)- Intercom (all). (id:19720)
Exp Realty
701 - 570 Laurier Avenue W
Ottawa, Ontario
Welcome to a picturesque and quiet spot on the fringe of Centretown at 570 Laurier; a meticulously maintained building, boasting curb appeal and convenience. From the entry, enjoy ample natural light from the back wall windows and glass door to a private balcony. Hardwood flooring, tile and a neutral palette mingle with a mirrored wall and sleek fixtures to create a bright and inviting space. To the left, a well-organized kitchen faces an open-concept living area, with a large dining room, easily convertible to a spacious home office as well. Rest easy in a well allocated primary bedroom, dressed in custom closets and featuring convenient laundry and ensuite bathroom. Exercise is efficient with a well equipped gym and indoor pool. Walk to work, enjoy Centretown amenities and restaurants, and all of the downtown perks at your fingertips. Book your viewing today! (id:19720)
Royal LePage Team Realty
1023 De Pencier Drive
North Grenville, Ontario
Welcome to the Harmony Model by Mattamy Homes, a 36' detached 2,744 sqft home in the desirable Oxford Village community of Kemptville. This property sits on a PREMIUM LOT backing onto greenspace, a pond, and mature trees with the lot premium waived! Even better, it comes with a $30,000 Design Centre Bonus to customize your finishes and truly make it your own. The main floor layout is both functional and inviting.A welcoming foyer leads into a bright flex room that can serve as a formal dining room or play space. A private den is perfect for a home office, while the expansive great room with sightlines to the backyard flows seamlessly into the modern kitchen featuring quartz countertops, a stylish backsplash, and an island ideal for entertaining. Off the garage, a spacious mudroom with its own walk-in closet keeps daily living organized.Upstairs, discover three generous bedrooms plus a loft. The primary suite is a private retreat with a large walk-in closet and spa-inspired ensuite with double sinks and a walk-in shower. The secondary bedrooms offer ample storage, including another walk-in closet, and share a full family bath. A second-floor laundry room adds convenience.The finished basement extends your living space and includes a 3-piece bath rough-in, ideal for a future guest suite, recreation area, or home gym.With hardwood flooring on the main level (including the kitchen and great room), an oak staircase, Energy Star efficiency, a smart thermostat, and included eavestroughs, this home combines thoughtful design with modern upgrades. Oxford Village is a well-planned community surrounded by trails, greenspace, and local amenities offering the perfect balance of comfort and nature. (id:19720)
Exp Realty
2490 Half Moon Bay Road
Ottawa, Ontario
Welcome to Mattamy Homes' Westlynn model home, a highly sought-after 4 bedroom, 3 bath floor plan offering over 2,800 sq. ft. of luxurious living space, loaded with upgrades and designer finishes. This showcase home is a rare opportunity to own Mattamy's finest in one of Ottawa's most desirable communities. Step inside to discover a bright, open-concept main floor with 9' ceilings, elegant finishes, and abundant natural light. The spacious family room with a cosy gas fireplace flows seamlessly into the chef's kitchen, complete with quartz counters, upgraded cabinetry, premium appliances, and a generous breakfast area with walkout to the backyard. A formal dining room sets the stage for entertaining, while the versatile front living room/den is ideal for a home office or lounge. One of the standout features is the custom mudroom with built-in seating and storage cabinetry both stylish and functional, providing the perfect drop zone for busy families. Upstairs, retreat to the luxurious primary suite, a true sanctuary. The expansive bedroom includes a private dressing room and spa-inspired ensuite with double sinks, glass shower, and soaker tub. Three additional large bedrooms provide comfort and flexibility, perfect for family, guests, or work-from-home needs. A spacious laundry room, conveniently located across from the walk-in linen closet, adds everyday ease. Additional features include 9' ceilings on both levels, upgraded flooring, modern light fixtures, custom millwork, and professional interior design. The double car garage provides ample space, while the unfinished lower level offers endless potential for future living space. Located in the vibrant Half Moon Bay community, this model home is just steps from parks, schools, shopping, and transit. With its exceptional layout, premium finishes, and thoughtful upgrades, the Westlynn stands out as one of the most desirable homes in the neighbourhood - an opportunity not to be missed. (id:19720)
Exp Realty
1040 Depencier Drive
North Grenville, Ontario
Welcome to The Vibrance a 2153 sqft 3bed + loft/3Bath beautifully designed home that perfectly blends style and functionality. There is still time to choose your finishes and make this home your own with $50,000 design center bonus! From the moment you step onto the charming front porch, you'll be greeted by a private foyer with a spacious closet and a convenient powder room. The modern kitchen is both stylish and functional, featuring and a bright breakfast area, perfect for casual dining. Overlooking the kitchen is the great room, where patio doors allow natural light to pour in and offer seamless access to the backyard. The second level is where you will find the primary suite, featuring dual walk-in closets and a private ensuite. Three additional bedrooms plus loft provides plenty of space for family or guests, all conveniently located near the main bath and the second-floor laundry room for added convenience. With its premium finishes, open-concept design, and thoughtful details. The Vibrance is the perfect home for modern living. Don't miss this opportunity! (id:19720)
Exp Realty
7 Lennox Street
Ottawa, Ontario
This is a pet friendly home. No Smoking. This is a lovely split level detached home in Richmond. It is well maintained on a large lot. It has a detached garage/Workshop in the back yard. Yard is 210 feet deep . There are 4 steps up to the bedrooms to the upper level and 4 steps down to the laundry and rec room on the lower level. Please supply all documents, pay stubs, credit score, letter of employment and application. The home is vacant and available anytime. (id:19720)
Royal LePage Integrity Realty
120 O'donovan Drive
Carleton Place, Ontario
Welcome to Mississippi Shores! A thoughtfully designed community of single-family and semi-detached homes, Mississippi Shores offers the perfect balance of nature, comfort, and convenience. Nestled just steps from the Mississippi River and nearby parks, residents enjoy tranquil views, walking trails, and easy access to the charm of Carleton Place.This brand new, move-in-ready 2-storey semi-detached home - the Rideau model by Patten Homes - features 4 bedrooms, 2.5 bathrooms, and an oversized single-car garage. Designed with quality finishes and a smart, efficient layout, the home boasts 9-foot ceilings, a gas fireplace, central air, and central vac. Perfectly situated in a quiet, well-connected neighbourhood, you'll enjoy the peaceful surroundings while being minutes from shops, restaurants, schools, healthcare, and major highway access. Combining small-town charm with modern comfort, Mississippi Shores is an ideal place to call home. (id:19720)
Exp Realty
252 Tim Sheehan Place
Ottawa, Ontario
Step into this stunning Scarlet model townhome by EQ Homes, one of the largest model by the builder, built in 2019 and designed to impress with its modern elegance and eye-catching curb appeal. The sleek exterior features a rich dark palette, a welcoming covered entryway, and an attached single-car garage. Inside, a sunken foyer opens to an inviting main level, where tall ceilings, mid-tone hardwood floors, and crisp white walls combine to create a bright and airy atmosphere. The open-concept design offers effortless flow from living to dining, with clean sightlines and timeless finishes that complement any décor. The beautifully appointed kitchen serves as both a focal point and a practical hub for everyday life-complete with quartz countertops, a central island with breakfast seating, a walk-in pantry, and stainless-steel appliances.Upstairs, the primary suite stands out as a serene retreat featuring a spacious bedroom, two walk-in closets-one impressively large-and a private ensuite with a sleek glass-enclosed shower. Two additional bedrooms, a full bathroom, and a convenient second-floor laundry room complete the upper level. The fully fenced backyard offers a peaceful outdoor escape with a lush lawn and a covered rear entry for added privacy.Nestled in a warm and welcoming Stittsville community, this home is perfect for families, young professionals, or downsizers seeking comfort and convenience. Enjoy a park just down the street, excellent nearby schools, recreation centres, and major retailers-all within easy reach. A short drive brings you to the vibrant amenities of Terry Fox Drive, Hazeldean Road, and Stittsville Main Street, while accessible transit options make commuting effortless. Please include proof of income, credit report and photo ID with rental application. No Pets, No Smokers, No roommates. (id:19720)
Home Run Realty Inc.
1025 De Pencier Drive
North Grenville, Ontario
Welcome to the Harmony Model by Mattamy Homes, a 36' detached 2,744 sqft home in the desirable Oxford Village community of Kemptville. This property sits on a PREMIUM LOT backing onto greenspace, a pond, and mature trees with the lot premium waived! Even better, it comes with a $30,000 Design Centre Bonus to customize your finishes and truly make it your own. The main floor layout is both functional and inviting. A welcoming foyer leads into a bright flex room that can serve as a formal dining room or play space. A private den is perfect for a home office, while the expansive great room with sightlines to the backyard flows seamlessly into the modern kitchen featuring quartz countertops, a stylish backsplash, and an island ideal for entertaining. Off the garage, a spacious mudroom with its own walk-in closet keeps daily living organized. Upstairs, discover three generous bedrooms plus a loft. The primary suite is a private retreat with a large walk-in closet and spa-inspired ensuite with double sinks and a walk-in shower. The secondary bedrooms offer ample storage, including another walk-in closet, and share a full family bath. A second-floor laundry room adds convenience.The finished basement extends your living space and includes a 3-piece bath rough-in, ideal for a future guest suite, recreation area, or home gym.With hardwood flooring on the main level (including the kitchen and great room), an oak staircase, Energy Star efficiency, a smart thermostat, and included eavestroughs, this home combines thoughtful design with modern upgrades. Oxford Village is a well-planned community surrounded by trails, greenspace, and local amenities offering the perfect balance of comfort and nature. (id:19720)
Exp Realty
B - 300 Des Tilleuls Private
Ottawa, Ontario
Lovely 2 bedroom, 1.5 bathroom Upper Level End Unit in Avalon Encore. Conveniently located in one of Orleans' sought after communities just steps from parks, transit, Notre Place Elementary School, the Encore Pond, walking paths & minutes from restaurants, shopping, The Aline-Chrétien Health Hub and much more! Open concept floorplan boasts modern finishes & neutral tones throughout. Kitchen equipped with tile flooring, backsplash, stainless steel appliances & island with access to the balcony. Spacious living area features large windows for natural light. The second floor lends itself to 2 generous size bedrooms, Berber carpeting, full bathroom and laundry. 1 parking space is included. This is a NO SMOKING home (id:19720)
RE/MAX Delta Realty Team
43 Blacksmith Road
Rideau Lakes, Ontario
Beautiful, All Brick Bungalow featuring 3 bedrooms, 2 full bathrooms, numerous upgrades and situated on a quiet, child friendly, dead end street in the charming village of Lombardy just 10 minutes West of Smiths Falls. Immaculately maintained inside and out! The cozy front covered porch leads you into your spacious foyer with a mirrored front clothes closet & built-in shelving unit. The main floor living room is large and bright boasting a beautiful bay window that streams in natural light & gleaming hardwood floors. Hardwood and Luxury Vinyl flooring throughout the main and lower level. No Carpeting! The large country kitchen offers tons of white cabinetry, ample counter space, a pantry, stainless steel appliances and a moveable island. The open concept dining room offers space for all your entertaining needs and patio doors that lead to your oversized deck with retractable awning, enclosed gazebo & fully fenced, private, backyard oasis! The primary bedroom on the main level is generously sized as is the second bedroom and main floor full bathroom. The bonus 4 season room has a secondary, seperate front entranceway making it perfect as a home office, guest room, teenager retreat or granny suite! On the main floor you will also find the laundry room/mud room w/entry to the attached garage. The fully finished lower level has been updated and offers two entrances. One from the main floor and a seperate entrance from the backyard. Here you'll enjoy a large family room/games room with a cozy gas fireplace and a 3rd bedroom. There is also a renovated full bathroom on this level as well as an additional, separate bonus room & utility room. A full list of upgrades & a list of all inclusions available upon request. A beautiful bungalow on a gorgeous lot on a private, quiet street, 10 minutes to Smiths Falls, 15 minutes to Perth, 20 minutes to Merrickville, 30 minutes to Brockville, 40 minutes to Kemptville & 1 hour to Ottawa. The perfect country retreat! (id:19720)
Royal LePage Team Realty
730 Perseus Avenue
Ottawa, Ontario
Welcome to The Birchfield B by Glenview Homes, a sophisticated 2-car garage residence offering over 2,300 sq ft of living space with 3+1 bedrooms, versatile loft, and premium finishes throughout; main floor features 9-ft ceilings, oak hardwood flooring and staircase, formal dining area, family room with gas fireplace, and gourmet kitchen with quartz countertops, pantry, pot lighting, and abundant cabinetry; upstairs primary suite with walk-in closet and spa-like 5-piece ensuite with quartz counters, frameless glass shower and soaker tub; two additional bedrooms with large windows, loft ideal for office or family space, linen closet, and convenient main-floor laundry with garage access; professionally finished lower level with spacious rec room, oversized windows, large fourth bedroom, and abundant storage; fully fenced backyard with large shed and covered PVC deck with metal roof for summer living; Furnace, AC, HRV, Hot Water on Demand, and Humidifier on Furnace all 2021. (id:19720)
RE/MAX Absolute Realty Inc.
10 Allan Place
Ottawa, Ontario
Welcome to 10 Allan Place - a truly special home tucked away on a quiet dead-end street that ends at Central Park, right in the heart of the Glebe.The moment you step inside, you're greeted by a warm, charming feeling that makes this home so inviting. Beautiful woodwork, French doors, high ceilings, and wood floors add timeless character, while large windows throughout fill the home with natural light and offer lovely views of the street and the park.The main level features large principal rooms and is deceptively spacious - a welcoming living room with a fireplace, a gorgeous dining room with built-ins, and a bright, sunny kitchen with plenty of workspace and views of the backyard and Central Park. Upstairs, a versatile loft space offers endless potential - ideal for an office, studio, or cozy retreat. The basement includes a bedroom with a large egress window, a full bathroom, laundry, and ample storage. Enjoy the screened porch, back deck, and private yard - perfect spots to relax and take in the peaceful surroundings. Located in one of Ottawa's most cherished neighbourhoods, this home offers the perfect blend of character, location, and that warm, welcoming feel that makes it so special. Steps to Bank Street shops, schools, cafés, the Canal, and beautiful parks and paths. 48 hrs irrevocable on all offers. (id:19720)
Engel & Volkers Ottawa
841 Scala Avenue
Ottawa, Ontario
Welcome to 841 Scala Avenue! This beautiful bungalow, situated on a premium lot, features a rarely found double garage and exquisite mature landscaping that highlights its curb appeal. Step inside to discover an inviting open-concept layout with approximately 1100 square feet of living space, perfect for modern living. The updated kitchen is a chefs dream, complete with a gas stove, a spacious center island, and plenty of counter space for meal preparation. The main level offers two bedrooms and conveniently located laundry room. You will also find elegant hardwood floors, classic crown molding, stylish designer lighting, and custom window treatments that add a touch of sophistication. Relax in the cozy living room, featuring a warm fireplace, ideal for those chilly evenings and entertaining friends and family.The fully finished lower level offers a spacious L- shaped family room which provides flexibility for an office area and relaxed tv viewing, an additional bedroom, and a full bathroom perfect for guests or a growing family. The lower level can also easily be converted for multi-generational living. Step outside to your private, fully fenced yard, complete with a charming patio and an awning that provides shade, making it an excellent spot for outdoor gatherings, barbecues, or simply enjoying a quiet morning with a cup of coffee. Premium pool-sized lot. Conveniently located near all amenities, this home provides easy access to shopping, dining, parks, and more, making it perfect for your active lifestyle. Don't miss the opportunity to make this meticulously maintained bungalow your own! This bungalow was designed to be wheelchair accessible. Recent updates include: Furnace, Air Conditioning and Roof, Gutters and covers. (id:19720)
RE/MAX Absolute Walker Realty
44 Sherry Lane
Ottawa, Ontario
RARE INCOME PROPERTY! This legal secondary dwelling unit (SDU) features 2 units, a 3 bedroom and a 2 bedroom, that sits on a desirable, large 75 ft x 100 ft corner lot. This is a Great opportunity for investors, big families OR Home owner who wants a LEGAL SECONDARY UNIT with a SEPARATE ENTRANCE Basement to help pay your mortgage. The entire property has undergone a comprehensive, professional renovation, including a redone exterior with modern pot lights. Inside, two high-end units share 2 newer full bathrooms, two newer quartz-countertop kitchens, and a total of 12 newer appliances. The bright main level unit offers its own newer kitchen, separate in-unit laundry, three generous bedrooms, and a modern full bathroom. The equally appealing lower level unit, accessed via its own private entrance, provides its own newer kitchen, two oversized bedrooms, and a full bathroom, plus its own separate laundry. Comfort is ensured with large basement windows for excellent natural light and a newer, owned tankless hot water tank. Located just 5 minutes from Algonquin College, the home is steps from major transit routes. Enjoy a prime location just 5 minutes from Algonquin College, steps from major public transit on Baseline/Hunt Club, and offering fast, easy access to both the 416 and 417 highways, all complemented by exceptional parking featuring a long double driveway fitting 4 vehicles and an oversized 2-car garage that has been recently insulated and drywalled. Both units are rented and the property is generating $5300 monthly. *some photos virtually staged and taken before tenants moved in* (id:19720)
Exp Realty
73 Hobart Crescent
Ottawa, Ontario
Spacious 4-Bedroom Home Backing Onto Greenspace in Desirable Arlington Woods on a quiet Crescent! Welcome to this bright and inviting semi-detached 2-storey home featuring 4 bedrooms, 3 bathrooms, and an attached 1-car garage - perfectly located in the sought-after community of Arlington Woods.The main floor offers large principal rooms including a sun-filled living room, formal dining room, and an eat-in kitchen with plenty of cabinetry, ample counter space, and direct access to the side of the home and basement. Patio doors off the dining area lead to your private backyard, backing onto peaceful greenspace - ideal for relaxing or entertaining. A convenient powder room completes the main level. Upstairs, you'll find freshly refinished floors and four generous bedrooms, along with a full family bathroom. The finished lower level adds even more living space, featuring a bedroom, full bathroom with laundry, cozy family room, and storage area. Located close to shops, restaurants, schools, parks, and walking paths, this home offers the perfect blend of comfort, space, and convenience in one of Ottawa's most established neighbourhoods. (id:19720)
Equity One Real Estate Inc.
3297 Wayne Street
Ottawa, Ontario
Offers to be presented at 5:00pm on November 12th 2025, however the Seller reserves the right to review and accept offers at any point. Nestled on a spacious 100 x 150 ft corner lot, this detached bungalow offers incredible potential in a prime Osgoode Village location. Featuring 2 bedrooms and 1 bathroom, the home includes a separate entrance to the basement, providing flexibility for future development or in-law suite possibilities. Enjoy the convenience of small-town living with modern amenities just steps away - less than a 10-minute walk to Osgoode Public School, and only minutes to the local shopping plaza and Osgoode Main Street. The expansive lot offers plenty of space for outdoor living, gardening, or future expansion or redevelopment. A rare opportunity to own a generous property in a family-friendly community with easy access to parks, schools, and village amenities. (id:19720)
Exp Realty
193 Shepody Circle
Ottawa, Ontario
Beautiful Tartan Yellowstone bungalow situated on a lovely, quiet circle with mature trees, offering 1,350 sq. ft., 9-ft ceilings, and a bright open-concept layout with hardwood flooring throughout. Features 2 bedrooms, one being used as an office, plus a versatile sunroom/den, 2 full baths, and an open concept kitchen with stainless steel appliances, island, and crown-molded cabinetry. The primary suite includes a walk-in closet and ensuite with a soaker tub, main-floor laundry, oversized garage, and long driveway, adding convenience. Enjoy the southwest-facing backyard, front porch charm, 2024 furnace and AC, just a 10-minute walk to Findlay Creek Plaza, steps to parks, boardwalks, dog park, and school,s and 10 minutes from Ottawa international airport. Living fence in the backyard.OPEN HOUSE SUNDAY NOV 9th, 2pm to 4pm (id:19720)
Right At Home Realty
34 Catterick Crescent
Ottawa, Ontario
OPEN HOUSE SUNDAY, NOVEMBER 9TH 2-4PM. Welcome to this bright and meticulously maintained 4+1 bedroom, 4-bathroom home. Tasteful updates and neutral finishes throughout, this bright and inviting home offers exceptional functionality for modern family living. The open-concept layout provides an airy flow while maintaining defined spaces for living and dining-perfect for both everyday comfort and entertaining. A dining room & family room both directly off the kitchen, and a flex room to accommodate any families needs all anchored by a gas fireplace! A powder room tucked off the entrance & a beautifully upgraded mudroom with direct access to the insulated double garage, combining practicality with style. Upstairs, discover four spacious bedrooms, including a luxurious primary suite with a large walk-in closet and a serene 5-piece ensuite overlooking the landscaped backyard. The second bedroom enjoys a convenient cheater door to the main 4-piece bath, while the laundry area is ideally located on this level for ease of use. Both the staircase to the second level as well as to the lower level are central, have windows and continue the cheery feel this home radiates. The fully finished lower level expands your living space with a fifth bedroom, a generous 3-piece bath, games and family rooms, plus ample storage and utility areas. Step outside to a private, fully fenced backyard featuring a hardscaped patio with gazebo, plenty of room for play or relaxation as well as large storage shed! Situated within minutes of the Kanata North Hi-Tech Park, golf course, the TransCanada Trail, and a park at the end of the crescent! This home offers the perfect blend of tranquility and accessibility-close to schools, shopping and all amenities. Great home, great location.....it's a lifestyle - make this your next chapter! (id:19720)
RE/MAX Affiliates Realty
96 Constance Lake Road
Ottawa, Ontario
This impressive home offers nearly 3,000 square feet of living space, blending comfort, versatility, and natural beauty. The open-concept main level features a bright eat-in kitchen, dining room, and a spacious family room ideal for both gatherings and relaxed everyday living. You'll also find 3 good-sized bedrooms, 1 full bathroom, and a main floor laundry room providing ample space for the whole family. The walk-out lower level adds even more flexibility, featuring a large family room, 2 additional bedrooms ,kitchen area, and laundry facilities perfect for an in-law suite, guest accommodations, rental unit, home based business or multi-generational living. Average heat and hydro $305 monthly. Outdoors, enjoy the peaceful lakeside setting from your large front porch, ideal for morning coffee or evening sunsets. The rear interlock patio and deck provide wonderful spaces for entertaining or simply relaxing in nature. A workshop-sized shed offers plenty of room for storage, hobbies, or creative projects. Next to Constance Lake, a boat lauch ,restaurant and lodge this home delivers a rare mix of serenity and accessibility just minutes from the Kanata North Tech Park and with easy access to Highway 417. A special property offering spacious lakeside living with modern convenience in a sought-after location. (id:19720)
Exp Realty


