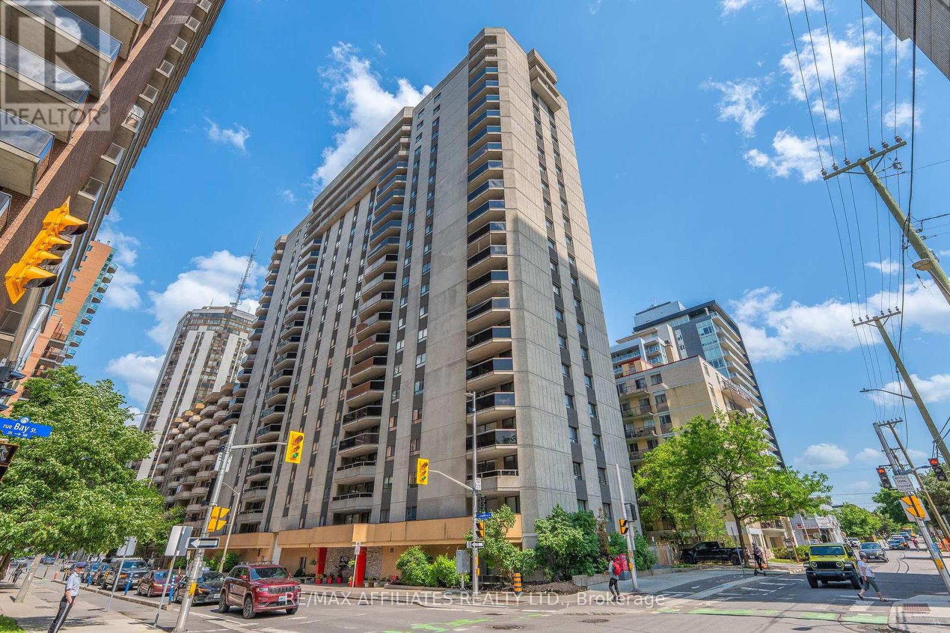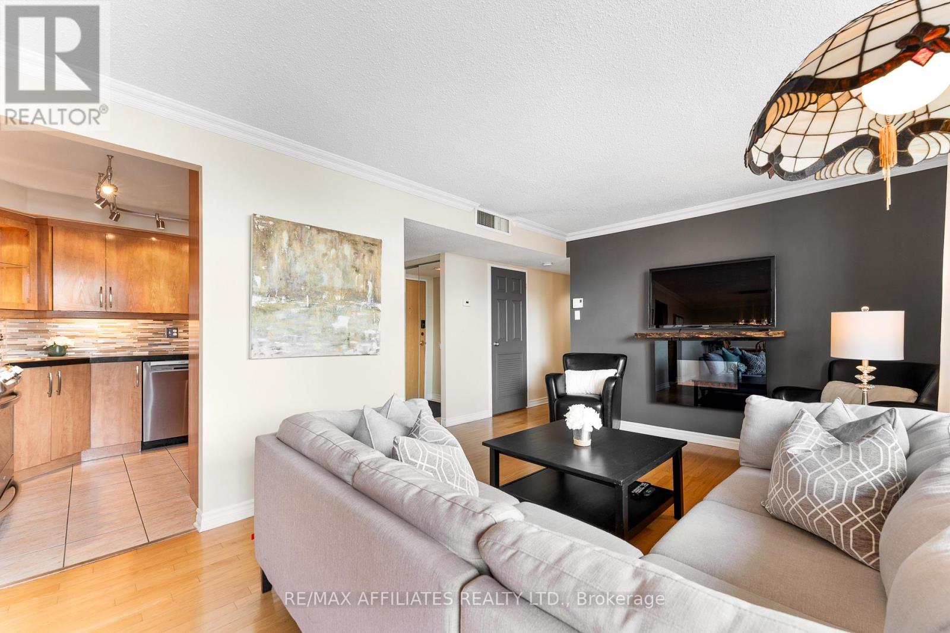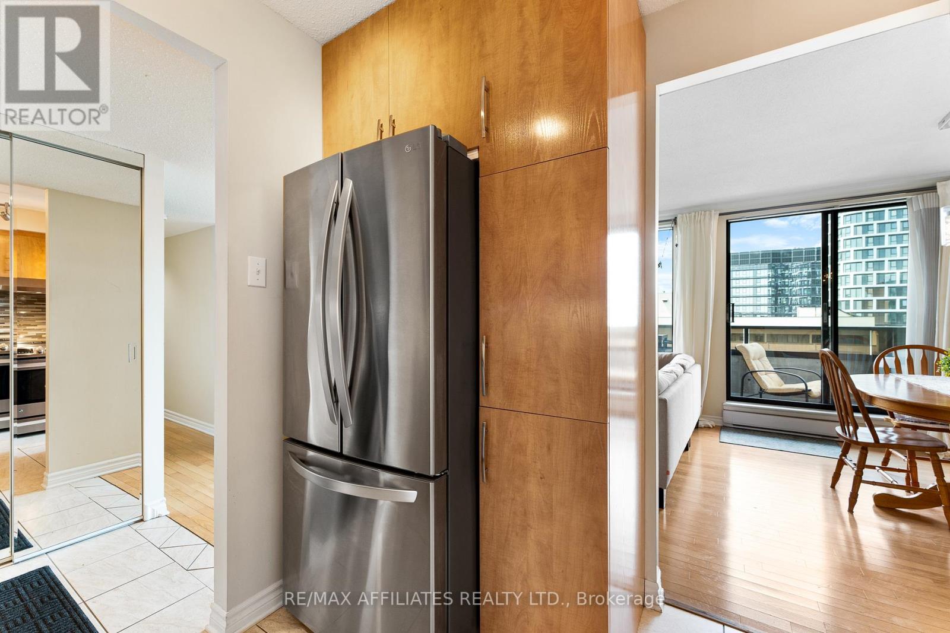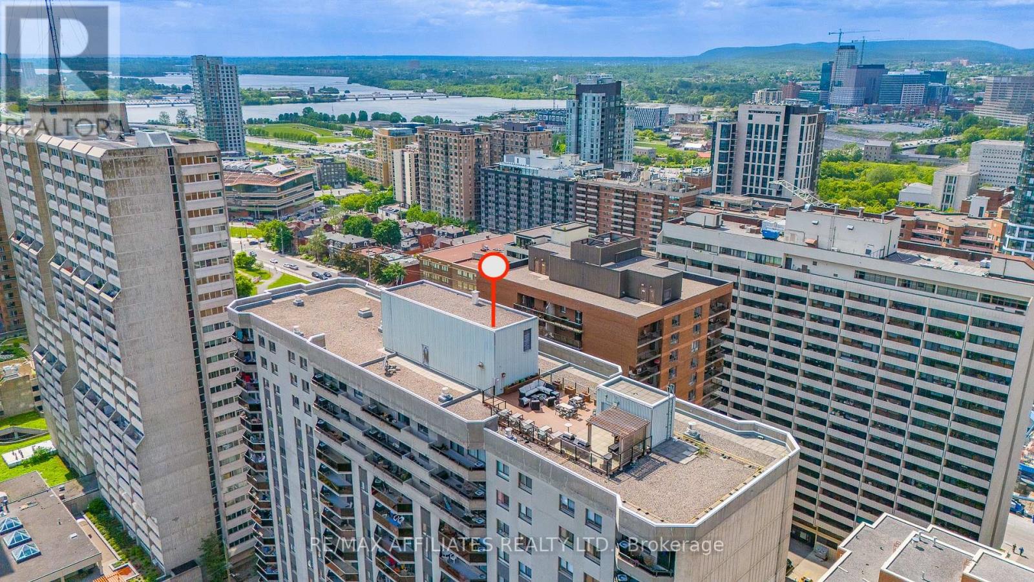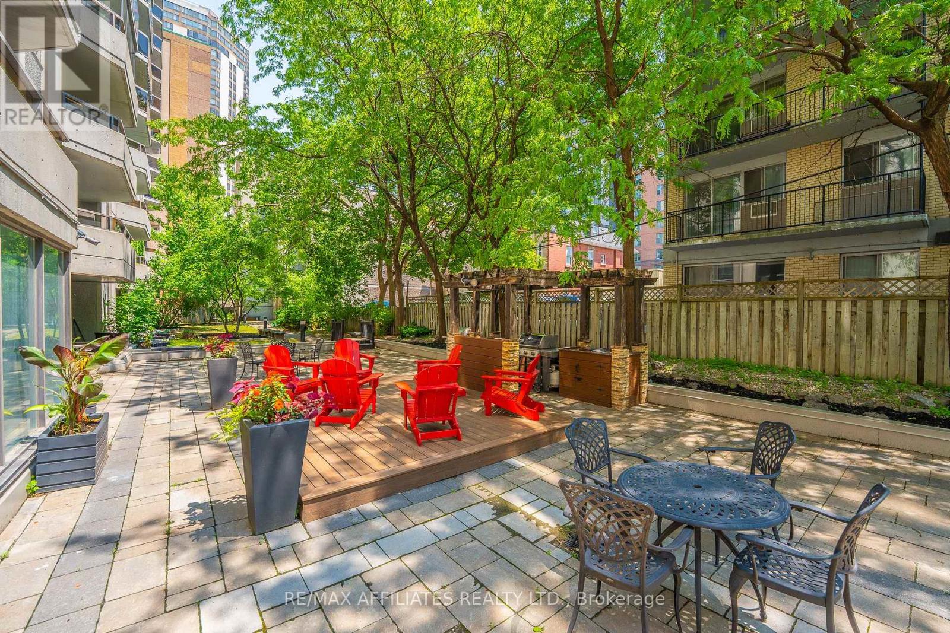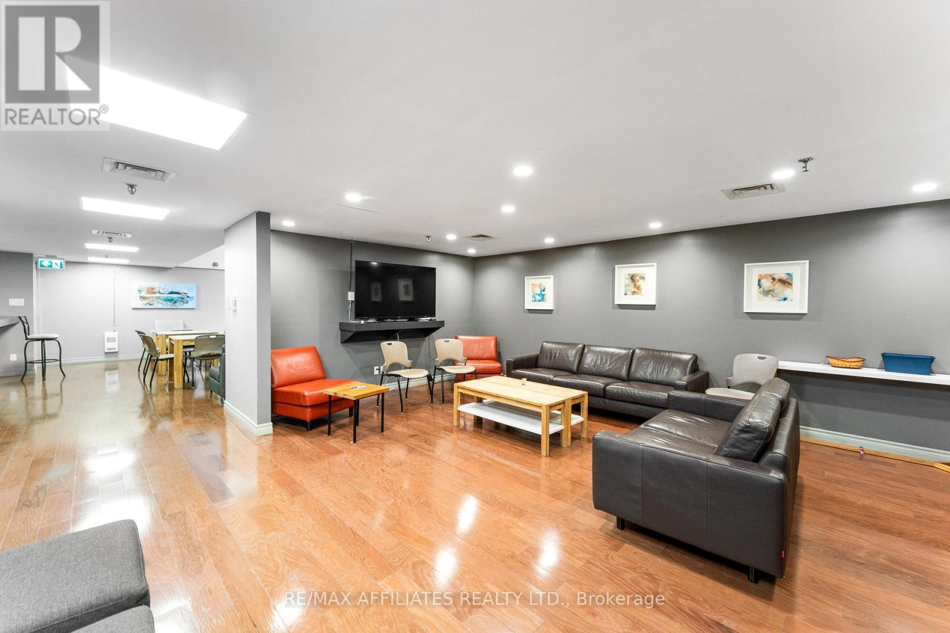Ph-2301 - 470 Laurier Avenue W Ottawa, Ontario K1R 7W9
$449,900Maintenance, Insurance, Water
$823 Monthly
Maintenance, Insurance, Water
$823 MonthlyTop Level PENTHOUSE, 2 Bed, 2 Bath Partially Furnished Condo offers luxurious living w/Stunning Western Sunset Views of the Ottawa River & Gatineau Hills from a Large Private BALCONY. Step inside to find Tile flooring & Hardwood throughout. The Modern Kitchen is a chef's dream, featuring ample Cabinet Space, Granite Counters, Tile Backsplash, Under-Valance Lighting & SS Appliances. The open layout connects to a Spacious Din Rm w/Patio Doors leading to the Balcony w/Patio Furniture Included! Partially Furnished Liv Rm w/Couch, Mounted TV, Electric Fireplace- (All Included) & Floor-to-Ceiling Windows that frame the spectacular views. Enjoy the convenience of a Spacious Laundry Rm w/full-size W/D & Storage + an Owned HWT (2017). Primary Bdrm is a private oasis, boasting double closets w/Built-Ins & 2PC Ensuite w/Granite & Tile flrs. Generous 2nd Bdrm fts Mirrored Closet Doors, complemented by a Full Bath, also finished w/Granite & Tile flrs. Beyond your unit, indulge in Fantastic Building Amenities: Rooftop Terrace Access- DOWN THE HALL- Equipped w/BBQ, Firepit, & Ample Seating- an ideal space for entertaining or enjoying the city skyline, an Indoor Salt Water Pool + Hot Tub & Sauna & Main Level Fenced Courtyard w/BBQ. Underground Parking, Dedicated Storage Locker & Secure Bike Storage Included. Perfectly situated, you're just steps to Lyon St LRT, Beautiful Parks, Scenic Waterfront Trails, Parliament Hill & many Restaurants & Amenities. Basement- B/SS- Parking- #23, Storage Locker- Door- Storage #1- #2301. *2nd Bedroom vacant, virtually staged. 24 HR Irrevocable on all offers. (id:19720)
Property Details
| MLS® Number | X12214435 |
| Property Type | Single Family |
| Community Name | 4102 - Ottawa Centre |
| Amenities Near By | Public Transit |
| Community Features | Pet Restrictions |
| Features | Balcony, In Suite Laundry, Guest Suite, Sauna |
| Parking Space Total | 1 |
| Pool Type | Indoor Pool |
Building
| Bathroom Total | 2 |
| Bedrooms Above Ground | 2 |
| Bedrooms Total | 2 |
| Amenities | Party Room, Sauna, Fireplace(s), Storage - Locker |
| Appliances | Blinds, Dishwasher, Dryer, Hood Fan, Water Heater, Microwave, Oven, Stove, Washer, Refrigerator |
| Cooling Type | Central Air Conditioning |
| Exterior Finish | Concrete |
| Fire Protection | Security Guard, Smoke Detectors |
| Fireplace Present | Yes |
| Fireplace Total | 1 |
| Half Bath Total | 1 |
| Heating Fuel | Electric |
| Heating Type | Baseboard Heaters |
| Size Interior | 800 - 899 Ft2 |
| Type | Apartment |
Parking
| Underground | |
| Garage |
Land
| Acreage | No |
| Land Amenities | Public Transit |
Rooms
| Level | Type | Length | Width | Dimensions |
|---|---|---|---|---|
| Main Level | Foyer | 1.62 m | 1.19 m | 1.62 m x 1.19 m |
| Main Level | Kitchen | 2.84 m | 2.71 m | 2.84 m x 2.71 m |
| Main Level | Dining Room | 2.95 m | 3.14 m | 2.95 m x 3.14 m |
| Main Level | Living Room | 4.12 m | 3.14 m | 4.12 m x 3.14 m |
| Main Level | Laundry Room | 2.22 m | 1.83 m | 2.22 m x 1.83 m |
| Main Level | Primary Bedroom | 4.73 m | 3.33 m | 4.73 m x 3.33 m |
| Main Level | Bathroom | 2.02 m | 0.97 m | 2.02 m x 0.97 m |
| Main Level | Bedroom | 3.24 m | 3.72 m | 3.24 m x 3.72 m |
| Main Level | Bathroom | 2.7 m | 1.83 m | 2.7 m x 1.83 m |
| Main Level | Other | 6.66 m | 1.76 m | 6.66 m x 1.76 m |
https://www.realtor.ca/real-estate/28455363/ph-2301-470-laurier-avenue-w-ottawa-4102-ottawa-centre
Contact Us
Contact us for more information

Brooke Ritchie
Salesperson
747 Silver Seven Road Unit 29
Ottawa, Ontario K2V 0H2
(613) 457-5000
(613) 482-9111
www.remaxaffiliates.ca/

Jenna Ritchie
Salesperson
ritchietwins.ca/
@ritchietwins/
www.linkedin.com/in/jenna-and-brooke-ritchie-8a68553a
747 Silver Seven Road Unit 29
Ottawa, Ontario K2V 0H2
(613) 457-5000
(613) 482-9111
www.remaxaffiliates.ca/


