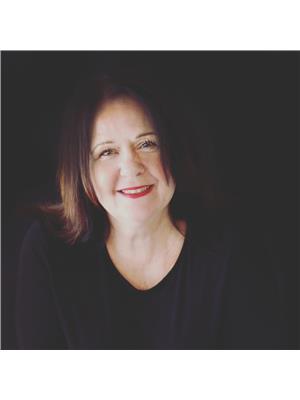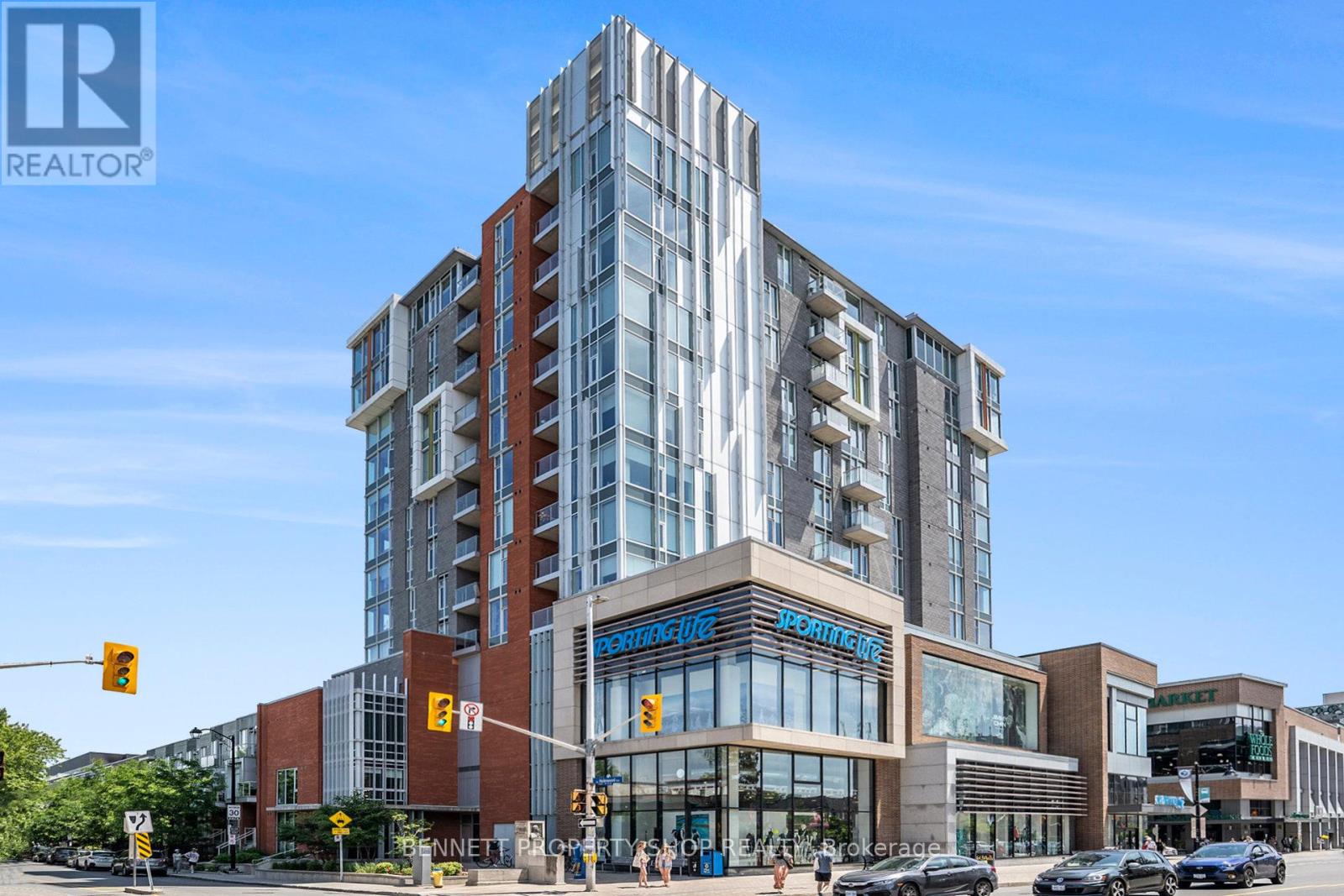Ph06 - 118 Holmwood Avenue Ottawa, Ontario K1S 5J5
$629,000Maintenance, Heat, Common Area Maintenance, Insurance, Parking
$333.85 Monthly
Maintenance, Heat, Common Area Maintenance, Insurance, Parking
$333.85 MonthlyIf your VIBE is conveniences of everyday life, where all the best amenities are in your one-of-a-kind LEED certified building, where shopping, great restaurants & fun are at your fingertips, then come to live at The Vibe! Truly a spectacular location in the Glebe with outstanding vistas! This spacious 1-bedroom, 1-bath PENTHOUSE is made for modern-day living. Steps to Landsdowne with sporting events & the farmers market plus minutes to the Rideau Canal that is filled with bike & walking paths for fresh air exercise. A fourth floor multi room comes equipped with a full kitchen, large dining area, a sitting area, a big screen TV & a fireplace. This opens onto the terrace with more seating, a BBQ area, another expansive dining area making large gatherings a breeze. There is a well equipped gym with TV's, treadmills & elliptical machines. There is MORE! A premium underground parking space that is EV ready, in suite laundry, a balcony to enjoy summer nights on & a great layout. Really, there is no other VIBE that you need! (id:19720)
Property Details
| MLS® Number | X12243021 |
| Property Type | Single Family |
| Neigbourhood | The Glebe |
| Community Name | 4402 - Glebe |
| Amenities Near By | Park, Public Transit |
| Community Features | Pet Restrictions, Community Centre |
| Features | Elevator, Balcony, Carpet Free, In Suite Laundry |
| Parking Space Total | 1 |
| Structure | Patio(s) |
| View Type | View |
Building
| Bathroom Total | 1 |
| Bedrooms Above Ground | 1 |
| Bedrooms Total | 1 |
| Age | 6 To 10 Years |
| Amenities | Exercise Centre, Party Room, Storage - Locker |
| Appliances | Barbeque, Garage Door Opener Remote(s), Dishwasher, Dryer, Hood Fan, Microwave, Stove, Washer, Refrigerator |
| Cooling Type | Central Air Conditioning |
| Exterior Finish | Brick, Concrete |
| Fire Protection | Controlled Entry |
| Foundation Type | Concrete |
| Heating Fuel | Natural Gas |
| Heating Type | Forced Air |
| Size Interior | 500 - 599 Ft2 |
| Type | Apartment |
Parking
| Underground | |
| Garage |
Land
| Acreage | No |
| Land Amenities | Park, Public Transit |
Rooms
| Level | Type | Length | Width | Dimensions |
|---|---|---|---|---|
| Main Level | Foyer | 1.34 m | 1.76 m | 1.34 m x 1.76 m |
| Main Level | Primary Bedroom | 3.11 m | 3.01 m | 3.11 m x 3.01 m |
| Main Level | Bathroom | 2.37 m | 1.48 m | 2.37 m x 1.48 m |
| Main Level | Kitchen | 4.33 m | 1.81 m | 4.33 m x 1.81 m |
| Main Level | Living Room | 4.33 m | 4.22 m | 4.33 m x 4.22 m |
https://www.realtor.ca/real-estate/28515654/ph06-118-holmwood-avenue-ottawa-4402-glebe
Contact Us
Contact us for more information

Marnie Bennett
Broker
www.bennettpros.com/
www.facebook.com/BennettPropertyShop/
twitter.com/Bennettpros
www.linkedin.com/company/bennett-real-estate-professionals/
1194 Carp Rd
Ottawa, Ontario K2S 1B9
(613) 233-8606
(613) 383-0388

Therese Catana
Salesperson
www.bennettpros.com/
1194 Carp Rd
Ottawa, Ontario K2S 1B9
(613) 233-8606
(613) 383-0388



































