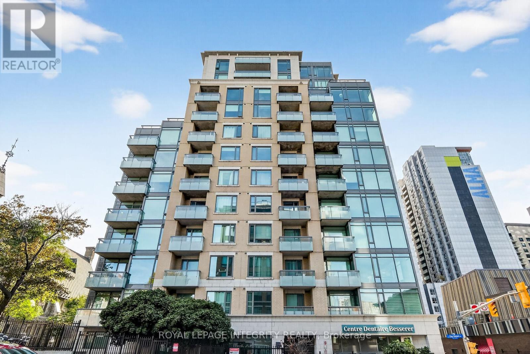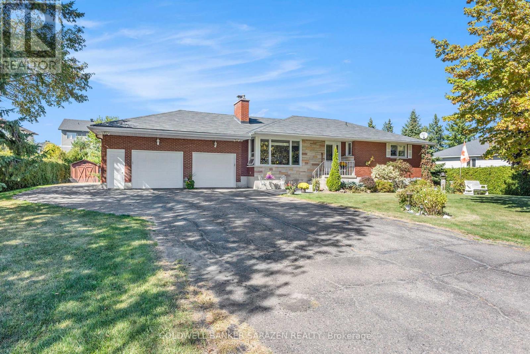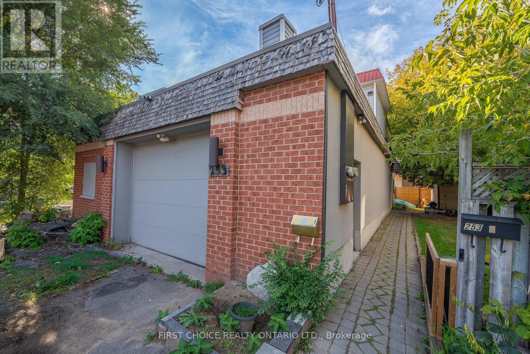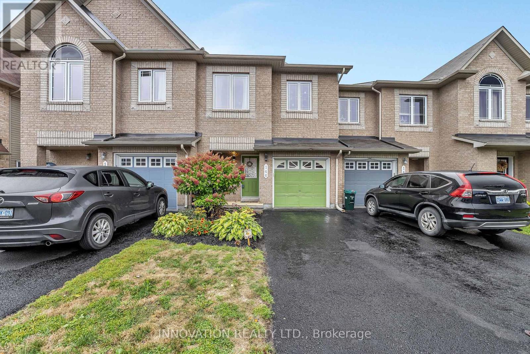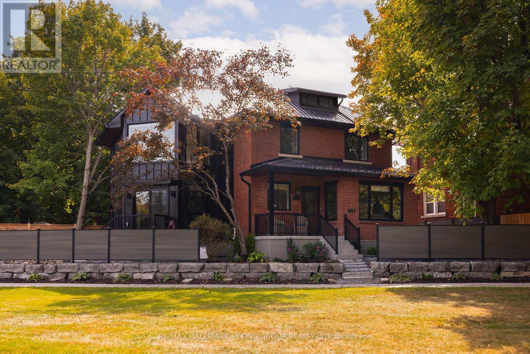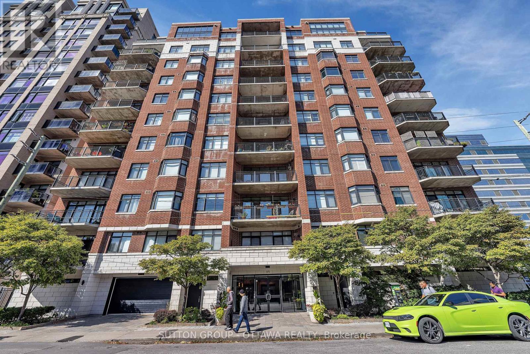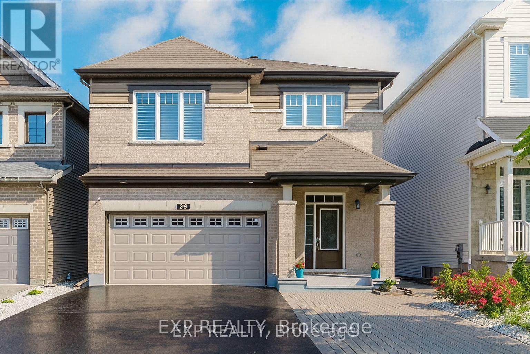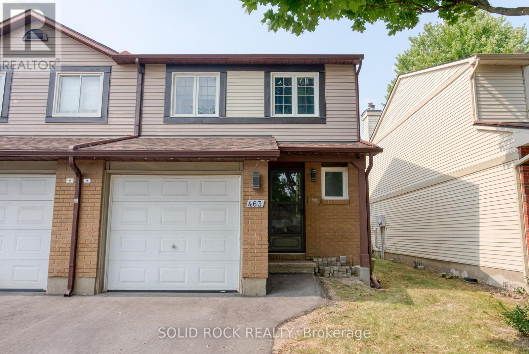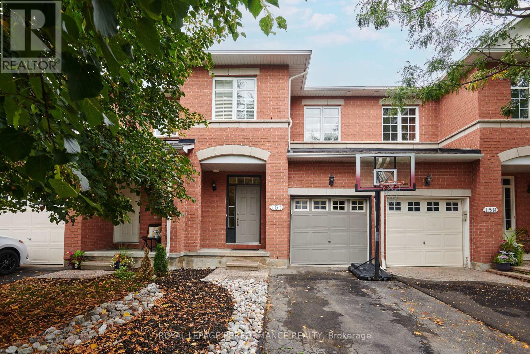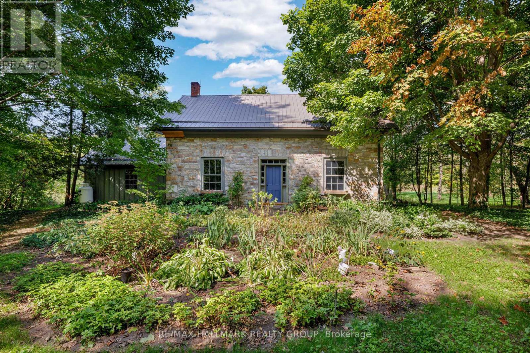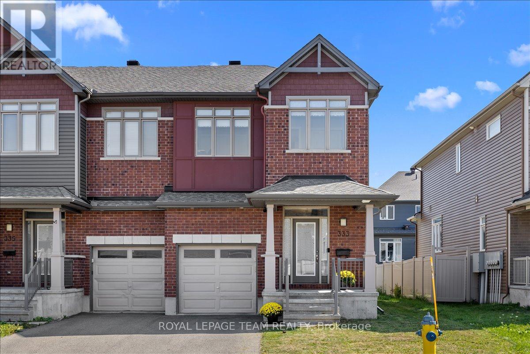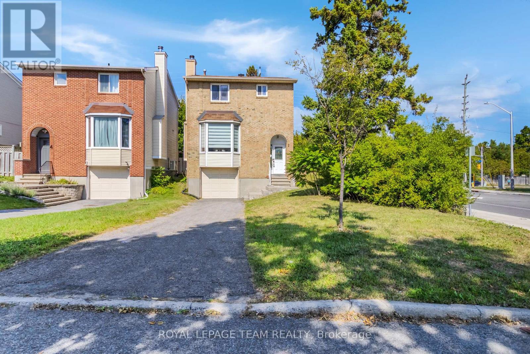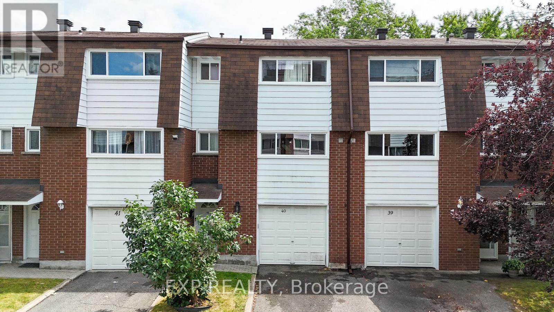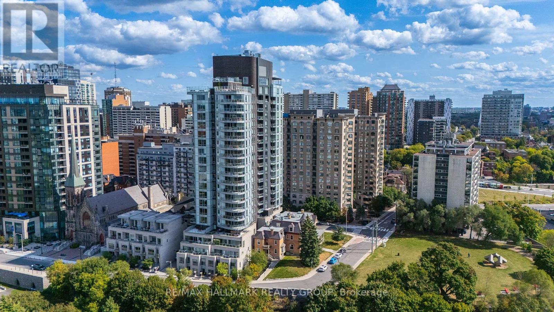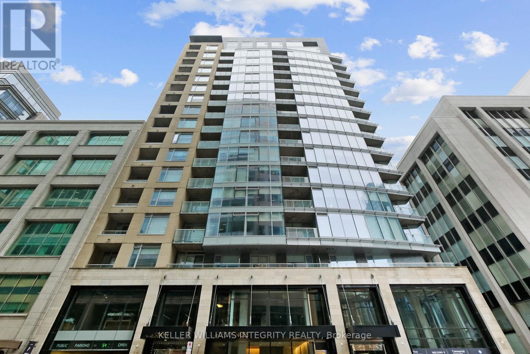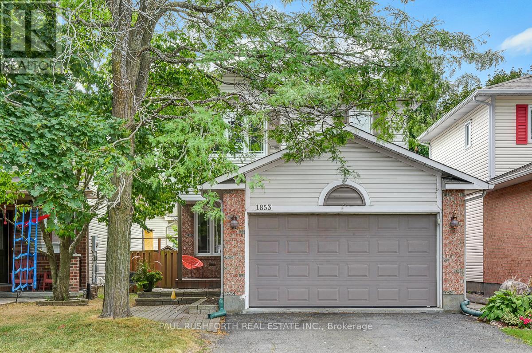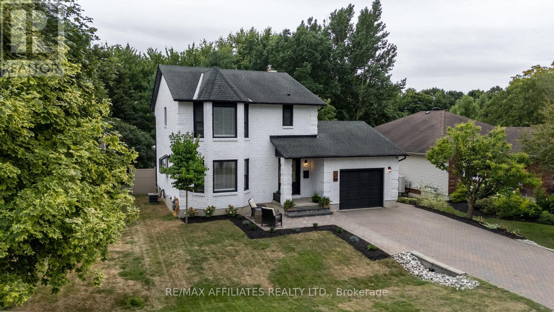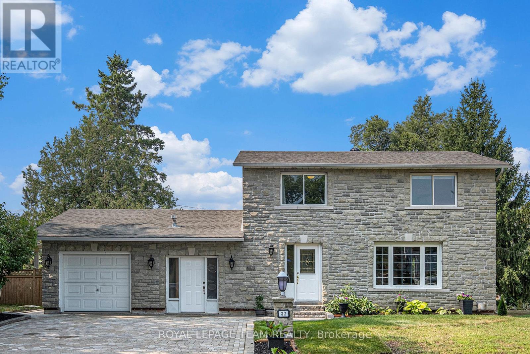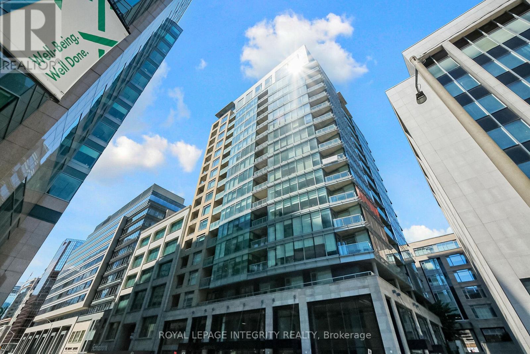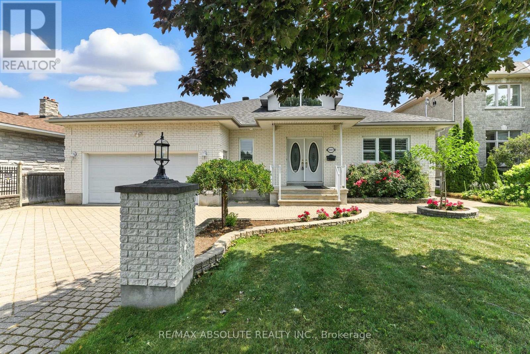Ottawa Listings
1113 - 238 Besserer Street
Ottawa, Ontario
Welcome to 1113-238 Besserer Street, a bright and modern 2-bedroom, 2-bathroom condo in the heart of Downtown Ottawa. This exceptional unit features an open-concept living and kitchen area, hardwood floors, granite countertops, and stainless steel appliances.The condo boasts a spacious terrace with breathtaking panoramic city views, extending along the length of the unit and connecting the rooms together. This generous outdoor space is perfect for creating a private garden corner, a relaxing sitting area, or an elegant space for entertaining seamlessly extending the living space outdoors.Residents can enjoy top-tier building amenities, including an Exercise Room, Gym, Indoor Pool, Party/Meeting Room, Sauna, and Elevator perfect for relaxation, fitness, and socializing without leaving home. Located in a vibrant downtown setting, tenants benefit from convenient access to public transit, recreation centres, schools, and all the best that Ottawa has to offer. Some photos are virtually staged** (id:19720)
Royal LePage Integrity Realty
32 Wabalac Drive
Mcnab/braeside, Ontario
Welcome to 32 Wabalac Drive. Pride of ownership is evident through out this home. A lovely 3 Bedroom brick Bungalow with fruit trees and perennials is located conveniently at the edge of town close to Highway 417 for easy access. Master bedroom with 3 piece ensuite includes a step-in shower. The front door welcomes you into a bright Living room equipped with remote blinds and a wood burning fireplace to cozy up to on those winter nights! The large eat-in kitchen is fully equipped with plenty of cupboards and counter space. All appliances are included. Much more space to enjoy in this finished basement which boasts a gas fireplace in the family room, a hobby/office room, and a large and bright laundry room. An attached oversized insulated & heated 2 car garage and a beautiful back yard with a large deck fully completes this home. Home equipped with a Kohler Generator. (id:19720)
Coldwell Banker Sarazen Realty
253 Frechette Street
Ottawa, Ontario
NEW LISTING! Investors! Developers! Condo lifestyle-seekers take note of this rare opportunity! Large 2-story building with oversized attached 2 car garage! Located in the heart of sought after Beechwood Village even as a buy and hold is a solid investment and currently generates good income and has even more room for fantastic income potential and improvement for its future owner. Currently featuring 2 - 2 upgraded bedroom units w good living space and 1 renovated bachelor with its own deck space. Please note that this garage is WAY larger then it appears and could easily fit 4 cars tandem and still then offers loads of storage! Shared laundry room offering both a washer and a dryer for tenants. The side entry offers a great stairwell that divides the 2 back units -each on its own hydro meter each with their independent entry. The hallway offers 1 entry to the front bachelor unit.The garage is currently independent from the hallway access and shares hydro with the Bachelor unit, and can only access from its own side door, and measures 40 ft length x 28.7" wide and over 10 ft ceilings...note the steel beam construction! This space is only limited by your imagine! This property offers a larger then average footprint, for the area, and is well appointed on its lot, which also boasts a generous side yard with green space and detached storage shed.This is area offers the best that the Nations Capital has to offer: walking distance to 2 of Ottawa's most established and sought after private schools and within wonderful public school districts. Walking distance to trendy shops, restaurants, bike paths and dog parks. Savvy investors only have to look at the in-fill and development activity around this property to be assured that this is an option that should not be overlooked! Buyer to verify current and future uses. 24 HOURS NOTICE FOR ALL SHOWINGS. 2 UNITS ARE TENANT OCCUPIED OTHER UNIT AND GARAGE IS OWNER OCCUPIED AND EASY TO SHOW. 24 HRS IRREVOCABLE ON ALL OFFERS. (id:19720)
First Choice Realty Ontario Ltd.
146 Silvermoon Crescent
Ottawa, Ontario
Welcome to 146 Silver Moon, where style, comfort, and location meet. This coveted Fifth Avenue townhome is a rare find, backing directly onto the school and sitting beside sprawling Vista park - The perfect setting for family living. From the moment you arrive, you'll notice the pride of ownership. Beautiful inside and out, this home is in pristine condition. The main level shines with rich hardwood floors, a sun-drenched Living room, and an entertainment-sized Dining area made for gatherings. The Kitchen is both functional and inviting, with plenty of space to cook, connect, and create memories. Upstairs, 3 spacious Bedrooms offer room for everyone. The Primary suite is a true retreat with its generous walk-in closet and spa-like ensuite featuring a Roman tub. The secondary Bedrooms are equally impressive, offering flexibility for children, guests, or a home office! The lower level expands your living space with a sprawling Recreation room anchored by a cozy gas fireplace, the perfect spot for movie nights and family fun. You'll also find laundry and ample storage tucked neatly away. Step outside to your private backyard oasis; no rear neighbours, and a fabulous hot tub included for year-round relaxation! Located in Avalon, one of Orléans most family-friendly communities, you're steps to schools, playgrounds, walking trails, and just minutes to shopping, dining, and transit. 24 hour irrevocable on all offers. OPEN HOUSE SUNDAY 2-4, SEPT 28th. (id:19720)
Innovation Realty Ltd.
807 - 1500 Riverside Drive
Ottawa, Ontario
Welcome to the sought-after St. Tropez! This 1,279 sq. ft. suite (per builders plan) is perched just above the treetops, offering both north-west and east-facing views that flood the space with natural light. Featuring gleaming hardwood floors throughout and timeless tile accents, this home combines style and comfort. The updated eat-in kitchen is perfect for everyday living, while the spacious L-shaped living and dining room is ideal for entertaining or relaxing in style. Residents enjoy year-round recreation facilities - Club Riviera, a 24/7 gatehouse security for peace of mind, and an unbeatable location close to major transit routes, the train station, LRT, and shopping. This is more than a condo it's a lifestyle. Once you visit, you'll want to call it home. Be sure to admire the most picturesque landscaping. NOTE: One blind in the kitchen is not functioning. (id:19720)
Coldwell Banker First Ottawa Realty
994 Colonel By Drive
Ottawa, Ontario
This detached treasure at 998 Colonel By Drive offers the coveted combination of design and location. Set along the UNESCO World Heritage Rideau Canal, your real-life postcard of skating, paddling, tulips, and brilliant sunsets awaits. This historic home was fully renovated to blend timeless character with thoughtful modern touches. Inside, it exudes warmth and refinement featuring an open-concept main level with magazine-worthy kitchen, designer finishes, and a gorgeous stone fireplace. Upstairs are four bedrooms, including the primary retreat with walk-in closet, ensuite, and canal views. The finished lower level offers an additional bedroom, full bath, and bonus living space. It fronts an incredible 90 feet of NCC greenspace AND the Rideau Canal. The pièce de résistance? A grand outdoor terrace perfect for your morning coffee, entertaining, and sunset spectacles. Steps to Lansdowne Park, the Ottawa Tennis Club, Brewer Park, and scenic trails; this sought-after address offers the lifestyle you've been dreaming of! (id:19720)
RE/MAX Hallmark Eyking Group Realty Ltd
RE/MAX Hallmark Realty Group
903 - 375 Lisgar Street
Ottawa, Ontario
Sophisticated Urban Living in the Heart of the City. Discover this elegant 2-bedroom, 1-bath condominium offering 980 sq. ft. of refined living space. Gleaming hardwood floors flow seamlessly throughout, while a charming fireplace adds warmth and character to the living area. The stylish kitchen is appointed with sleek stainless steel appliances, perfectly blending function and modern design. A spacious 4-piece bath adds comfort and convenience, while the expansive balcony extends your living space outdoors, ideal for morning coffee, or evening relaxation. This residence also includes a storage locker and the rare luxury of not one, but two underground parking spaces, providing both practicality and peace of mind. Nestled in a prime location, you're just steps to shopping, dining, and entertainment, with Parliament Hill, the National Arts Centre, cultural landmarks, museums, parks, and schools only minutes away. Easy highway access ensures seamless connectivity, whether for work or weekend getaways. Combining comfort, style, and unparalleled convenience, this home presents a rare opportunity for sophisticated city living at its finest. (id:19720)
Sutton Group - Ottawa Realty
39 Clonfadda Terrace
Ottawa, Ontario
Welcome to 39 Clonfadda Terrace, a beautifully upgraded 4 bed, 4 bath home located in one of Barrhaven's most desirable neighborhoods, nestled on a quiet street with no sidewalk and an extra-deep driveway. Enjoy professionally landscaped front and backyards with a paved side passage to the backyard. Inside, you'll find oak hardwood flooring throughout the main and upper level, no carpet, pot lights on the main floor, and a striking oak staircase. The home offers a bright living room, formal dining area, and a spacious family room perfect for everyday living and entertaining. The chefs kitchen features extended cabinetry, stone countertops, under-cabinet lighting and high-quality appliances that elevate the space. Upstairs offers four generous bedrooms, including two ensuites, and laundry on the second floor. For added security and convenience, the home comes with a wired surveillance system with three outdoor cameras already installed. North-facing home with sun in the backyard throughout the day. Located close to top-rated schools and parks, this home is the perfect blend of comfort and elegance! Don't miss the chance to make it yours (id:19720)
Exp Realty
12 - 463 Canotia Place
Ottawa, Ontario
**Open House: Sunday September 28 - 2pm-4pm** Located in the family-friendly community of Fallingbrook, this 3bedroom/3 bath END UNIT condo townhouse is the perfect opportunity for first-time buyers, investors, singles, or families. It is spacious, well-maintained, and has a practical layout that will suit a variety of lifestyles. Set on a quiet street and right across from the community park, the location is ideal for young families. Upon entering, the welcoming hallway w/ inside entry to the garage leads to the living/dining rooms with a wood-burning fireplace. Abundant light enters from the patio doors that open to the private yard. The kitchen offers plentiful counter & cabinet space, a flex area for a table or additional storage. A 2-piece bathroom is also located on the main floor. New carpeting covers the stairs leading up to the second floor. The primary is oversized & features a large walk-in closet & convenient en-suite bathroom. Two other generously sized bedrooms complete the upstairs level, along with 4-pc family bathroom. The partially finished basement provides additional room to relax, exercise, or play. Easy to maintain new laminate flooring on main & basement levels making clean-up easy. For EV owners, a convenient charger is already installed in the garage. Just minutes to the Ray Friel Recreation Centre, the largest recreation centre in the east end w/ its NHL-sized rinks, abundant recreation and exercise programs, and wave pool! (id:19720)
Solid Rock Realty
161 Duntroon Circle S
Ottawa, Ontario
Welcome to 161 Duntroon Circle, a beautifully updated 3-bedroom, 2.5-bathroom freehold townhome offering modern style and comfort in a sought-after location. The main level features hardwood floors, a renovated powder room, and a stunning chef-inspired kitchen with quartz countertops, white cabinetry, and premium KitchenAid stainless steel appliances. Patio doors open to a spacious deck and private backyard with no rear neighbours - perfect for relaxing or entertaining. Upper level includes a primary bedroom with a walk-in closet and 4-piece ensuite, two additional bedrooms, a full bathroom, and convenient second-floor laundry with a newer washer and dryer. The finished lower level offers a cozy family room with a stone gas fireplace, crown mouldings, laminate floors, and plenty of storage. Recent updates include a new roof and air conditioner, making this home truly move-in ready. Close to all amenities. This home is a Must See! (id:19720)
Royal LePage Performance Realty
30 Ballycanoe Road
Front Of Yonge, Ontario
Step back in time while embracing natures beauty at this circa 1860 stone home, perfectly set on just over 36 acres within the renowned Frontenac Biosphere Reservean area celebrated for its exceptional biodiversity. The land is as captivating as the home itself. Approximately 90% of the property is mature mixed forest, with about 5 acres clearedideal for gardening, small-scale farming, or simply enjoying wide open space. A productive apple orchard and mature maple trees behind the home present opportunities for seasonal harvests. Protected under conservation, this property supports habitat for several species at risk. Adjacent lands are also conservation protected, ensuring unmatched privacy and a forever natural backdrop. Additional agricultural land may also be available. The home is a true testament to time - solid stone walls, gleaming wood floors, and timeless fixtures whispering stories of the past, thoughtfully paired with necessary updates for today's living. Enter through the welcoming front door into a formal living area, where oversized windows frame serene property views. Across the hall, a formal dining room connects to a cozy study with gas fireplace and built-in bookshelves, plus a convenient 2-piece powder room. The eat-in kitchen offers modern appliances, ample cabinetry, and counter space, blending function with heritage charm. Upstairs, discover three bedrooms, including a primary with built-in shelving and breathtaking views, along with a 4-piece bath featuring a clawfoot tub. Outside is where the magic truly shines: a screened-in porch, a garage, a workshop, and a restored dairy barn brimming with potential - whether for gatherings, or hobbies. All this is tucked away in a private, rural setting with surprisingly easy access to the 401, Brockville, Kingston, and even the bridge to the U.S. If you've been searching for a property that blends history, conservation, and country living, this is the one. (id:19720)
RE/MAX Hallmark Realty Group
333 Tulum Crescent
Ottawa, Ontario
Located in the highly desirable Trailwest community of South Kanata, this sun-filled 4 bedroom, 3.5 bathroom end-unit townhouse offers the perfect balance of style, space, and convenience. Set on an extra-wide lot, the home boasts a carpet-free design, soaring 9-ft ceilings, elegant hardwood floors, and oversized windows that fill every level with natural light. The modern kitchen features granite countertops, a center island, stainless steel appliances, and abundant cabinetry, opening seamlessly to bright and spacious living and dining areas perfect for entertaining or everyday family living. A convenient powder room, mudroom with laundry, and a hardwood spiral staircase complete the main level. Upstairs, discover four generous bedrooms, including a primary retreat with a walk-in closet and private ensuite, along with a second full bathroom. The fully finished basement adds even more living space with a large recreation room, full bath, and generous storage, ideal for a home office, gym, or family gatherings. Freshly painted in 2025 and move-in ready, this home is ideally located just steps from schools, parks, shopping, and public transit. (id:19720)
Royal LePage Team Realty
121 Mancini Way
Ottawa, Ontario
Welcome to 121 Mancini Way, a beautifully maintained 3-bedroom, 2.5-bath home nestled in the heart of Barrhaven, directly facing a peaceful park and just minutes from Barrhaven Marketplace, top-rated schools, and public transit. This bright and inviting home features an open-concept main floor with hardwood flooring in the living and dining areas, and a well-designed kitchen with ample cabinetry and a cozy breakfast nook. Upstairs, you'll find a spacious primary bedroom with a walk-in closet and private ensuite, along with two additional bedrooms and a full main bath. The fully finished basement offers a versatile recreation space perfect for relaxing, entertaining, or working from home. With a partially fenced backyard and beautiful views of the park, this home offers the perfect balance of nature and convenience in one of Barrhaven's most desirable neighbourhoods. Book your showing today! (id:19720)
Royal LePage Team Realty
2 Brookhaven Court
Ottawa, Ontario
This bright and stylishly updated detached home in desirable Leslie Park offers 3 bedrooms plus a basement bedroom or office and 3 baths, with exceptional privacy and no rear neighbours. The spacious foyer with Calcutta ceramic tiles leads up to a large living room with a cozy fireplace, open to the dining area and a kitchen featuring new ceramic tiles, pantry, and a powder room. Upstairs, the primary bedroom includes a walk-in closet and 3-piece ensuite, along with two additional bedrooms and a main full bath. All bathrooms have been redesigned with new vanities and toilets. The finished basement provides a fourth bedroom or office, laundry room, and organized storage. With a drive-down driveway, elevated main and upper levels filled with natural light, and a private fenced backyard with deck and gazebo on a corner lot, this home also includes a newer furnace and A/C (2017), a new garage door opener, and an attached garage with inside entry in a prime location near Baseline Road, transit, shopping, schools, and parks. (id:19720)
Royal LePage Team Realty
40 - 2296 Orient Park Drive
Ottawa, Ontario
Spacious 3-bedroom, 2-bathroom, 3-storey townhouse with an attached garage, in the family-oriented community of Blackburn Hamlet. This property backs directly onto a park and features a functional layout with a bright living and dining area, a practical kitchen, and three well-sized bedrooms upstairs. The semi-finished basement offers additional living space with a rec room area, laundry, and storage. Enjoy a private backyard with no rear neighbor's and direct access to green space, including protected NCC offering residences' great bike paths, walking trails & the Green's Creek conservation area - offering families year-round outdoor activities such as trekking, cross-country skiing, tobogganing & more. Close to schools, recreation, shopping, and transit. (id:19720)
Exp Realty
2001 - 428 Sparks Street
Ottawa, Ontario
Bright, sophisticated, iconic! Experience luxury living high above the city in this stunning two-bedroom, two FULL bath corner condo at the highly exclusive Cathedral Hill, one of Ottawa's most sought-after addresses. Situated on the 20th floor, this residence offers breathtaking panoramic views of Parliament, the Ottawa River, and the Gatineau Hills. Inside, discover the perfect blend of modern elegance and functional design, ideal for both entertaining and everyday living. The open-concept layout is enhanced by floor-to-ceiling windows that flood the space with natural light, gleaming hardwood floors, soaring 10ft ceilings, and a European-inspired kitchen with a large island, chic backsplash, and plentiful storage. Retreat to the luxurious Primary Suite complete with a generous walk-in closet and spa-like ensuite featuring both a walk-in shower and tub - what else could you need! The spacious second bedroom and full bath ensure comfort for family or guests. Not to mention the cherries on top: TWO private and oversized balconies (watch the Canada Day fireworks from the comfort of your own home!), in-suite laundry, underground parking (premium spot - extra wide with no neighbour), and a secure storage locker complete the package. The building itself redefines condo living with top-tier amenities: an exercise and yoga centre, sauna, party room with art-deco flair, boardroom, car wash, bike tuning room, dog wash, expansive outdoor terrace, and daily concierge service all within an environmentally friendly design. Perfectly located, you're just steps from Ottawas best dining, cultural attractions, and the LRT placing the entire city at your fingertips. Welcome to Cathedral Hill, where luxury meets lifestyle. Come fall in love today! (id:19720)
RE/MAX Hallmark Realty Group
1209 - 101 Queen Street
Ottawa, Ontario
Welcome to 1209-101 Queen Street, where luxury meets convenience in the heart of downtown Ottawa. This elegant 2-bedroom, 2-bathroom condo features 9-foot ceilings, an open-concept layout, and expansive windows that fill the space with natural light. The modern kitchen boasts quartz countertops, a sleek breakfast bar, and high-end finishes perfect for entertaining.Enjoy top-tier amenities, including a state-of-the-art fitness center, sauna, sky lounge, and 24/7 concierge service. Nestled in a highly desirable location, you're just steps from fine dining, shopping, the LRT, and Parliament Hill. (id:19720)
Royal LePage Integrity Realty
52 Knollsbrook Drive
Ottawa, Ontario
IMMACULATE, ELEGANT and lovingly maintained by original owners, this residence showcases pride of ownership throughout. The timeless centre-hall plan creating distinguished charm. The formal living and dining rooms set the stage for memorable gatherings, while the inviting main-floor family room, complete with a cozy gas fireplace and built-in bar, is ideal for relaxed everyday living. The upgraded eat-in kitchen is a true showpiece, featuring a banquet-style dining nook that blends functionality with style. A convenient main-floor laundry room and powder room adds practicality to the homes thoughtful layout. The second storey offers a spacious primary suite with a private retreat, a walk-in closet, luxurious ensuite bath, and a dedicated makeup vanity. Three additional, generously sized bedrooms, provide ample space for family or guests. The fully finished basement opens to a large recreation room perfect for family activities, movie nights, or hobbies, while still offering plenty of storage. Outside, the grounds are meticulously landscaped with a large deck and a hedged yard ideal for gardening enthusiasts and outdoor enjoyment. Every detail of this home reflects care and thought, from its immaculate interiors to its thoughtful upgrades. The two-car garage is finished with a durable epoxy floor, combining durability with a clean, polished look. With its classic architecture, elegant proportions, and family-focused design, this home offers a rare blend of comfort, style, and community. From hosting formal celebrations to relaxing by the fire, or enjoying everyday moments in the heart of the home, this home will provide a lifestyle that is both practical and refined, in a prime location just steps to Greenbank Park, some of Barrhavens best schools, convenient amenities, shops, and walking paths. Furnace/AC 3yrs and other updates over years. This is a Winner! (id:19720)
RE/MAX Hallmark Realty Group
RE/MAX Absolute Realty Inc.
288 Livery Street
Ottawa, Ontario
End Unit! Step into this beautifully maintained 3-bedroom, 3-bath end-unit townhome with no rear neighbours, ideally located just minutes from parks, shops, and schools. A charming walkway leads into the bright, open-concept main floor featuring 9-foot ceilings, hardwood flooring, a powder room, and inside entry from the garage for added convenience. The stunning chefs kitchen offers white-tone cabinetry, ample counter space, and extra storage perfect for everyday living and entertaining. The open-concept living and dining area is perfect for entertaining and everyday family life. Upstairs, the spacious primary bedroom includes a 4-piece ensuite with a tile stand-up shower and soaker tub. Two additional bedrooms feature large windows, and the main bath includes a tub/shower with tile surround. The second level also features a convenient laundry closet and a separate linen closet. The fully finished lower level provides a generous family room, ideal for movie nights or hosting guests, along with an additional full bath. Located within walking distance to schools, parks, and grocery stores, this home truly has it all. Don't miss out! (id:19720)
Royal LePage Team Realty
1853 Sunland Drive S
Ottawa, Ontario
STOP LOOKING! This house is warm, cosy and the greatest spot to start making wonderful memories. Beautifully maintained, HARDWOOD floors, landscaped and perfectly ready to move in! Tucked away on a quiet, family-friendly street, this charming 3-bedroom home offers the perfect blend of comfort and style. Step inside and you will be greeted by a beautifully RENOVATED maple kitchen, the true heart of the home where sleek cabinetry, MODERN finishes, and plenty of space make cooking and gathering a joy. The living and dining areas flow effortlessly, filled with natural light and designed for both everyday living and special moments. Upstairs, large bedrooms provide a little escape for everyone, while the stylish renovated bathroom offers a touch of spa-like comfort! JUST GORGEOUS. The finished basement adds even more space and versatility, the perfect spot for family movie nights, a playroom, or a cozy space to unwind. BONUS: CEDAR CLOSET. Outside, the private yard is just waiting for summer evenings and weekend fun. Gazebo and swing included! Set in the heart of Orléans, close to parks, schools, shopping, and transit, this home is more than a place to live it's a place to grow, relax, and create memories. Interlock at front of the house is being replaced September 2025. (id:19720)
Paul Rushforth Real Estate Inc.
2c Baxter Drive
Brockville, Ontario
In the quiet corner of Brockville where houses come and go one home dares to be unforgettable. Welcome to 2C Baxter Drive, a modern classic in Brockvilles sought-after southwest end. This stunning white all-brick 2-storey home with timeless black accents combines modern upgrades with classic elegance. Nestled in a quiet neighbourhood near the Brockville Country Clubs 18-hole golf course and St. Lawrence Park, the property offers both lifestyle and convenience, with easy access to downtown shopping, dining, and the waterfront. Step inside to a bright open-concept living and dining area anchored by a cozy natural gas fireplace, perfect for both relaxing and entertaining. The spacious kitchen is a chefs delight, featuring an island with breakfast bar, dual fuel gas/electric range with double oven, dishwasher, and fridge. A newer 4-season heated solarium with walkout to the deck extends your living space year-round, while a convenient 2-piece powder room completes the main floor. Upstairs, the primary suite boasts a walk-in closet and a modern ensuite with a large shower. Two additional bedrooms share a 4-piece bath with a jetted tub, and storage is plentiful throughout with well-planned closets and a handy garage entrance from the foyer. The finished basement adds even more versatility with room for a family area, home office, or gym. Outdoors, pride of ownership continues with a fully landscaped yard featuring brick patios, walkways, and new fencing, creating a private oasis for year-round enjoyment. Recent updates include a new patio and deck (2023), landscaping and walkway (2023), 6ft PVC fencing (2022), an 8x16 shed/lean-to (2024), finished basement, updated stairs (2025), and freshly painted interiors (2025). Additional features include a roof approximately 10 years old and a furnace (2013). Bathroom Renos (2024/2025).This isn't just another house this is the home that changes everything. The only question is will you be the one to call it home? (id:19720)
RE/MAX Affiliates Realty Ltd.
32 Butterwick Street
Ottawa, Ontario
Welcome to 32 Butterwick Street! This charming two-story 3 bedroom, 2.5 bath home blends comfort, functionality and offers an inviting layout on a quiet family-friendly street. This bright and spacious home features hardwood flooring on the main level. At the heart of the home is a generous kitchen with lots of cabinetry, counter space, and a large dining area. The kitchen flows into a cozy family room with a gas fireplace, creating a welcoming space ideal for everyday living and entertaining. The upper level offers three generously-sized bedrooms, including a primary bedroom complete with its own private ensuite bathroom. The two additional bedrooms and are served by a 4pc bathroom. The basement offers a great recreation space. Outside, curb appeal shines with a large interlock driveway offering plenty of parking for family and guests. Enjoy the outdoors in the oversized and private backyard with no rear neighbours and no side neighbour on one side. With plenty of space to entertain or unwind, it's a great outdoor extension of the home and is also ready for a hot tub, as the base and power requirements have already been completed. This home is just a short drive from Richmond, Carleton Place, & Stittsville, providing easy access to local amenities. Convenient access to shopping, dining, & entertainment in nearby Stittsville, Kanata, or Richmond. (id:19720)
Royal LePage Team Realty
1409 - 101 Queen Street
Ottawa, Ontario
Experience upscale urban living in this stunning 1-bedroom condo, located within one of Ottawas most prestigious addresses. Boasting 9-foot ceilings and expansive floor-to-ceiling windows, the open-concept layout is filled with natural light and modern elegance. The contemporary kitchen features quartz countertops, a sleek breakfast bar, and premium finishes ideal for both daily living and entertaining.Residents enjoy access to luxury amenities including a fully equipped fitness center, sauna, elegant sky lounge, movie theatre lounge and 24/7 concierge service. Situated in the heart of downtown, you're just steps from Parliament Hill, LRT stations, fine dining, and high-end shopping. A unique advantage: short-term rentals are permitted, with the first six floors operating as a boutique hotel offering outstanding flexibility and income potential.This unit is currently generating approximately $55,000 annually through short term rental, providing an excellent return for investors. It also features $25,000 in builder upgrades completed prior to closing, showcasing high-end finishes and thoughtful enhancements throughout.Whether you're seeking a refined urban residence or a strategic investment, this exceptional condo delivers on all fronts. (id:19720)
Royal LePage Integrity Realty
1513 Apeldoorn Avenue
Ottawa, Ontario
Situated on a quiet street, this well maintained sprawling bungalow sits on an oversized .23 acre lot in the highly sought after Carleton Heights neighbourhood. Built as a custom home, pride of ownership is evident. The main level features hardwood and ceramic flooring, and a large living room with a double sided gas fireplace. Opportunity for multi generational living, with 3 separate entrances. The generous eat in kitchen, has stainless steel appliances and granite countertops, with patio doors leading to a newly refinished deck. With 3 generous bedrooms, and two primaries with full ensuites, this home can accommodate a growing family, or downsizers looking for main level living . Enter through the double car garage either directly into the lower level, or into the main level, with a second generous coat closet. The main level boasts a laundry room,. conveniently situated next to the primary bedroom. Primary has a large walk in closet, and lavish ensuite with soaker tub. Guest area has a generous bedroom, with a full 4 piece bathroom. Fully finished basement has 3 additional rooms, with a bedroom that has been converted into an additional rec room, next to a full second kitchen. Basement has a 2 piece bathroom, a generous playroom, and ample storage space. Partly fenced landscaped backyard with storage shed and large deck. Fantastic location - walking distance to shopping, restaurants, transit & a short commute to Carleton university, Hogs Back and Mooney's Bay. 24 hours irrevocable for offers. (id:19720)
RE/MAX Absolute Realty Inc.


