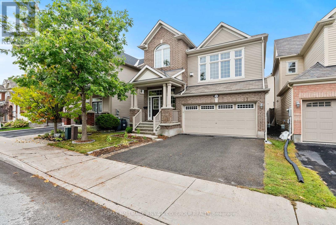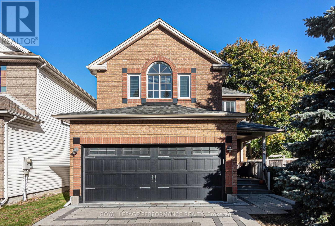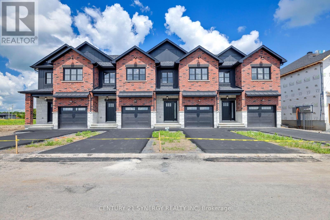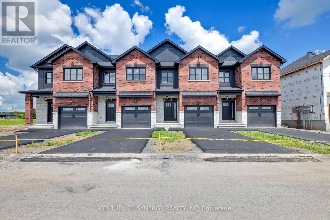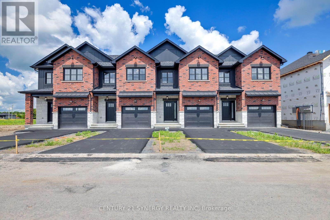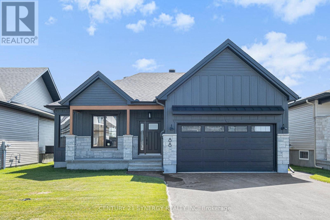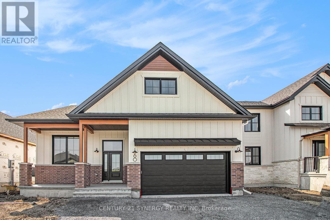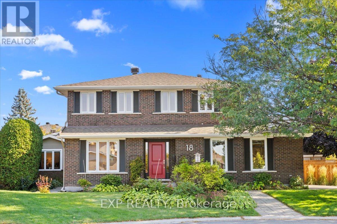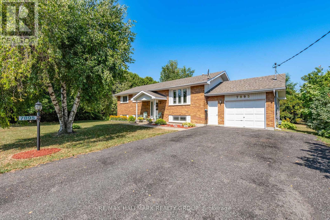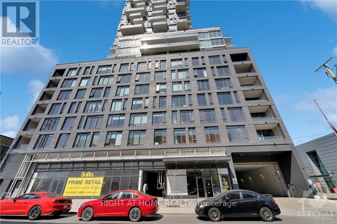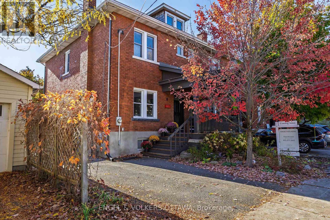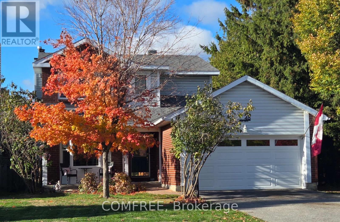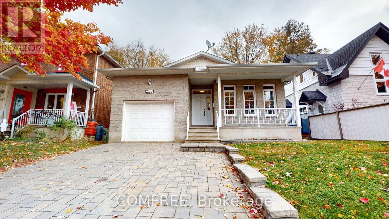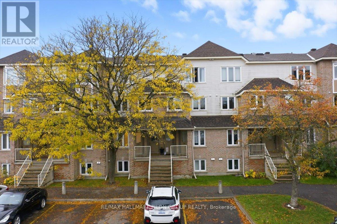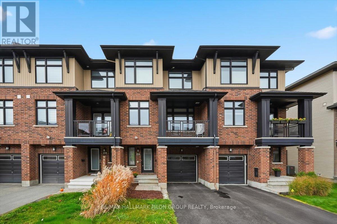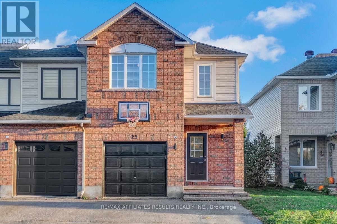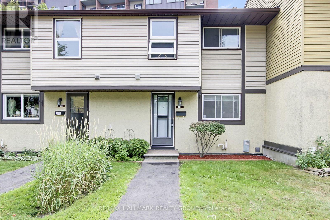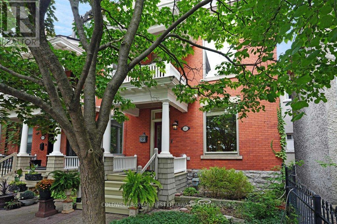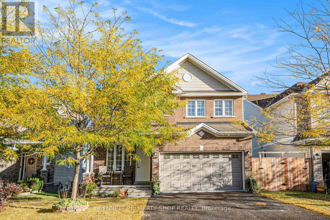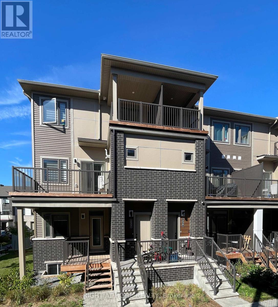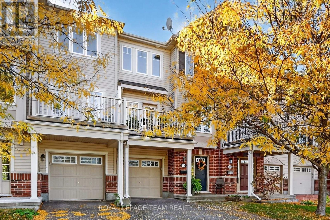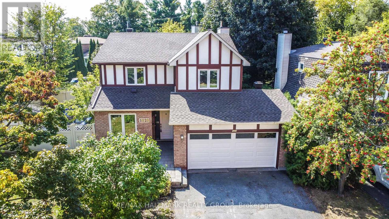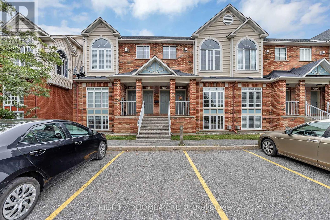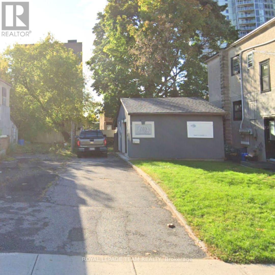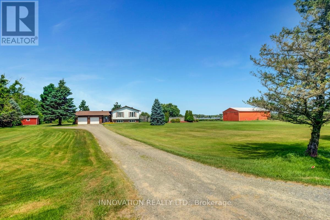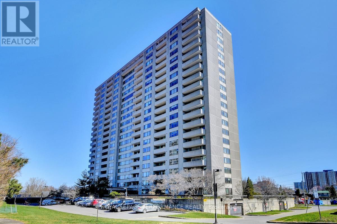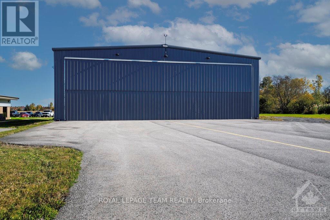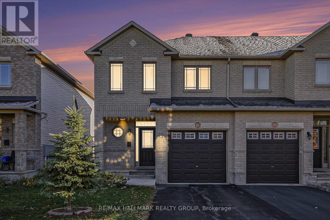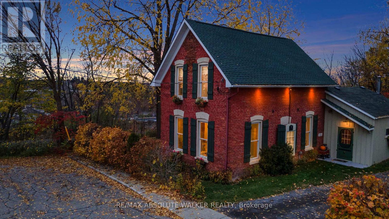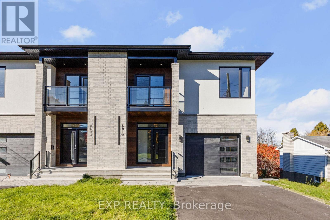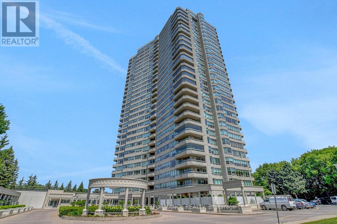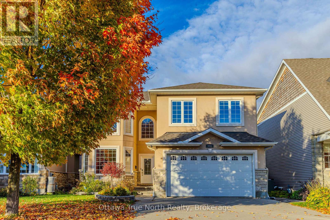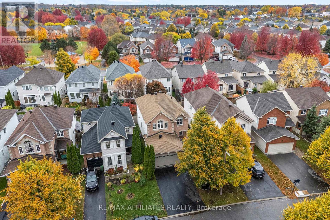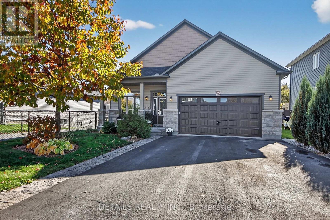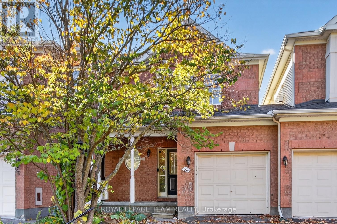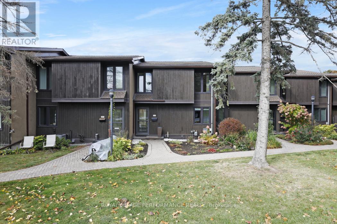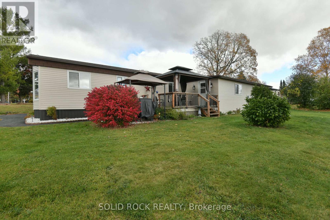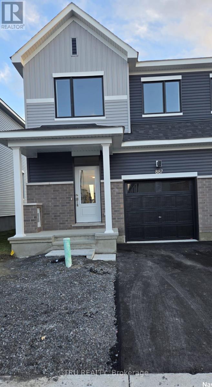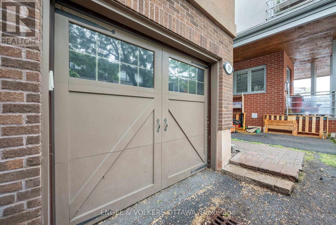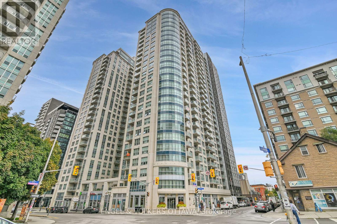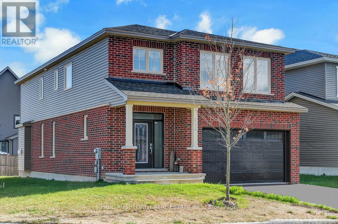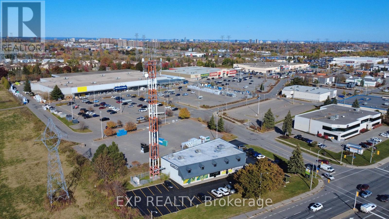Ottawa Listings
326 Gallantry Way
Ottawa, Ontario
Experience refined living in this stunning Mattamy Queenbank model, offering over 2,070 sq. ft. of beautifully designed space in the heart of Stittsville. This 3-bedroom residence blends modern elegance with everyday comfort, showcasing sun-filled interiors and sophisticated finishes throughout. The main floor boasts an open-concept layout with expansive windows, durable yet stylish flooring, and elegant hardwood staircases. Take a few steps up to the inviting great room, anchored by a cozy gas fireplace, creates the perfect setting for both intimate evenings and lively gatherings. Upstairs, the primary suite impresses with a spacious walk-in closet and a ensuite, while two additional bedrooms provide comfort and versatility for family or guests. The high-ceiling basement awaits your personal touch, offering endless possibilities for recreation or relaxation. Step out from the kitchen to a deck with space for a barbecue, overlooking a fully fenced backyard, ideal for entertaining or enjoying peaceful moments outdoors. Perfectly situated near top-rated schools, parks, shopping, and all the conveniences of Stittsville and Kanata, this home combines location, lifestyle, and luxury in one exceptional package. (id:19720)
RE/MAX Hallmark Jenna & Co. Group Realty
1386 Chicory Place
Ottawa, Ontario
Welcome to this IMPRESSIVE & Expansive (almost 2900sqft liv space) 4-Bedroom residence perfectly situated on a sought-after PREMIUM CORNER LOT in a desirable neighbourhood! This home offers a wonderful blend of style & functionality, complemented by a double-car garage, interlock landscaping & an inviting front porch. Step inside to a bright & inviting main floor featuring HARDWOOD flooring & pot lighting. The open-concept design creates seamless visual sight lines across the principal living areas, including a formal living & dining room ideal for entertaining. The kitchen is designed with a vibrant & welcoming atmosphere that balances earthy warmth tones with a rich tile palette. It boasts Granite countertops, a gas stove with chimney hood-fan, built-in oven & plenty of cabinetry for storage. The adjoining breakfast area opens through patio doors to a fully fenced backyard. A cozy family room w/a gas fireplace adds comfort, while a powder room, laundry area & inside access to the garage provide exceptional convenience. A curved staircase leads to the upper level featuring NEW HARDWOOD FLOORING (22)! The generous size primary suite is a true retreat, offering a relaxing sitting area, a walk-in closet & a beautifully updated 5-piece ENSUITE with double sinks & a luxurious soaker tub. Three additional ample size bedrooms-one featuring its own walk-in closet-share an updated full bathroom with double sinks, ensuring plenty of space for family or guests. The finished basement expands the living space with a large recreation room accented by laminate flooring, pot lights, custom built-ins & cabinetry with a media unit. A separate office or hobby room & a spacious utility area complete this level, offering both comfort & practicality. Peace of mind updates include: Roof(22), Furnace(17), AC(21). Ideally located near restaurants, grocery stores & a movie theatre, this home also provides easy access to Pineview Golf Course & major amenities! Offers @3pm on Mon Nov 3rd (id:19720)
Royal LePage Performance Realty
21 Helen Street
North Stormont, Ontario
OPEN HOUSE ~ 88 HELEN ST. CRYSLER, ON ~ SUN. OCT. 26 ~11AM-1PM.*Photos are of Similar Model* BRAND NEW CONSTRUCTION, FARMHOUSE MEETS MODERN! Beautiful townhome to be built by trusted local builder in the NEW Subdivision of COUNTRYSIDE ACRES! This 2 Storey townhomes with approx 1550 sq/ft of living space with 3 bedrooms and 3 baths. The home boasts a modern, open concept layout with a spacious kitchen offering centre island, tons of storage space, pot lights and a convenient and sizeable pantry. Upstairs you'll find a generously sized primary bedroom, a large walk in closet and a 4pc ensuite with oversized shower and lots of storage. Both additional bedrooms are of great size with ample closet space. Full bathroom and conveniently located 2nd floor laundry room round out the upper floor. The home will offer a garage with inside entry. Basement will be full and unfinished, awaiting your personal touch. Flooring: Vinyl, Carpet Wall To Wall. Appliances/AC NOT included. (id:19720)
Century 21 Synergy Realty Inc
25 Helen Street
North Stormont, Ontario
OPEN HOUSE ~ 88 HELEN ST. CRYSLER, ON ~ SUN. OCT. 26 ~11AM-1PM.*Photos of Similar Model* BRAND NEW CONSTRUCTION, FARMHOUSE MEETS MODERN! Beautiful townhome to be built by trusted local builder in the NEW Subdivision of COUNTRYSIDE ACRES! Gorgeous 2 Storey END UNIT townhome with approx 1550 sq/ft of living space, 3 bedrooms and 3 baths. The home boasts a modern, open concept layout with a spacious kitchen offering centre island, tons of storage space, pot lights and a convenient and sizeable pantry. The living area, with the option to add a fireplace, leads you to the back porch through patio doors. Generous Master bedroom offers, large walk in closet, ensuite with oversized shower and lots of storage. Both additional bedrooms are good sizes with ample closet space. Full bathroom and conveniently located 2nd floor laundry room round out the upper floor. The home will offer a garage with inside entry. Basement will be full and unfinished, awaiting your personal touch. Appliances/AC NOT included. (id:19720)
Century 21 Synergy Realty Inc
19 Helen Street
North Stormont, Ontario
OPEN HOUSE ~ 88 HELEN ST. CRYSLER, ON ~ SUN. OCT. 26 ~11AM-1PM. *Photos of Similar Model* BRAND NEW CONSTRUCTION, FARMHOUSE MEETS MODERN! Beautiful townhome to be built by trusted local builder in the NEW Subdivision of COUNTRYSIDE ACRES! Gorgeous 2 Storey END UNIT townhome with approx 1550 sq/ft of living space, 3 bedrooms and 3 baths. The home boasts a modern, open concept layout with a spacious kitchen offering centre island, tons of storage space, pot lights and a convenient and sizeable pantry. The living area, with the option to add a fireplace, leads you to the back porch through patio doors. Generous Master bedroom offers, large walk in closet, ensuite with oversized shower and lots of storage. Both additional bedrooms are good sizes with ample closet space. Full bathroom and conveniently located 2nd floor laundry room round out the upper floor. The home will offer a garage with inside entry. Basement will be full and unfinished, awaiting your personal touch. Appliances/AC NOT included. (id:19720)
Century 21 Synergy Realty Inc
88 Helen Street
North Stormont, Ontario
READY FOR IMMEDIATE POSSESSION! Welcome to the BURGUNDY. This beautiful bungalow, to be built by a trusted local builder, in the new subdivison of Countryside Acres in the heart of Crysler. With approx. 1,457 sq ft this bungalow offers an open-concept layout, three spacious bedrooms, and two bathrooms is sure to be inviting and functional. The layout of the kitchen with a center island and breakfast bar offers both storage and a great space for casual dining or entertaining. A primary bedroom with a walk-in closet and en-suite, along with the mudroom and laundry room, adds to the convenience and practicality. With the basement as a blank canvas and a two-car garage with inside entry, there's plenty of potential for customization. Homebuyers have the option to personalize their home with either a sleek modern or cozy farmhouse exterior, ensuring it fits their unique style. NO AC/APPLIANCES INCLUDED but comes standard with hardwood staircase from main to lower level and eavestrough., Flooring: Carpet Wall To Wall & Vinyl (id:19720)
Century 21 Synergy Realty Inc
20 Helen Street
North Stormont, Ontario
OPEN HOUSE ~ 88 HELEN ST. CRYSLER, ON ~ SUN. OCT. 26 ~11AM-1PM.Welcome to the PROVENCE. This beautiful bungalow, to be built by a trusted local builder, in the new subdivison of Countryside Acres in the heart of Crysler. This bungalow offers an open-concept layout, 3 spacious bedrooms, and 2 bathrooms is sure to be inviting and functional. The layout of the kitchen with a center island and breakfast bar offers both storage and a great space for casual dining or entertaining. A primary bedroom with a walk-in closet and en-suite, along with the mudroom and laundry room, adds to the convenience and practicality. With the basement as a blank canvas and a two-car garage with inside entry, there is plenty of potential for customization. Homebuyers have the option to personalize their home with either a sleek modern or cozy farmhouse exterior, ensuring it fits their unique style, offering the perfect blend of country charm and modern amenities. NO AC/APPLIANCES INCLUDED but comes standard with hardwood staircase from main to lower level and eavestrough. Flooring: Carpet Wall To Wall & Vinyl (id:19720)
Century 21 Synergy Realty Inc
40 Helen Street
North Stormont, Ontario
OPEN HOUSE ~ 88 HELEN ST. CRYSLER, ON ~ SUN. OCT. 26 ~11AM-1PM.Welcome to the CHAMPAGNE. This beautiful new two-story home, to be built by a trusted local builder, in the new subdivison of Countryside Acres in the heart of Crysler. Offering 4 spacious bedrooms and 2.5 baths, this home brings together comfort and convenience in a family-friendly neighborhood. The open-concept first floor features a large kitchen equipped with a spacious island great for family gatherings or entertaining & walk-in pantry. Upstairs, the primary is designed as a private retreat with a luxurious 4-piece ensuite featuring a double-sink vanity, rounding off the 2nd floor are 3 additional great sized rooms and laundry room. The open staircase from the main to the 2nd floor enhances the homes airy, spacious feel. Homebuyers can add their personal touch by choosing between a sleek modern or cozy farmhouse exterior, making this home truly their own. NO AC/APPLIANCES INCLUDED but comes standard with hardwood staircase from main to 2nd level and eavestrough. Flooring: Carpet Wall To Wall & Vinyl (id:19720)
Century 21 Synergy Realty Inc
24 Helen Street
North Stormont, Ontario
OPEN HOUSE ~ 88 HELEN ST. CRYSLER, ON ~ SUN. OCT. 26 ~11AM-1PM. Welcome to the RHONE. This beautiful new two-story home, to be built by a trusted local builder, in the new sub-divison of Countryside Acres in the heart of Crysler. With 3 spacious bedrooms and 2.5 baths, this home offers comfort & convenience The open-concept first floor offers seamless living, with a large living area that flows into the dining/kitchen complete a spacious island ideal for casual dining/entertaining while providing easy access to the back patio to enjoy the country air. Upstairs, the primary features a luxurious 4-pc ensuite with a double-sink vanity, creating a private retreat. The open staircase design from the main floor to the 2nd floor enhances the home's spacious feel, allowing for ample natural light. Homebuyers have the option to personalize their home with either a sleek modern or cozy farmhouse exterior. NO AC/APPLIANCES INCLUDED but comes standard with hardwood staircase from main to 2nd level and eavestrough. Flooring: Carpet Wall To Wall & Vinyl. (id:19720)
Century 21 Synergy Realty Inc
72 Helen Street
North Stormont, Ontario
OPEN HOUSE ~ 88 HELEN ST. CRYSLER, ON ~ SUN. OCT. 26 ~11AM-1PM.Welcome to the TUSCANY. This beautiful new two-story home, to be built by a trusted local builder, in the new subdivison of Countryside Acres in the heart of Crysler. With 3 spacious bedrooms and 2.5 baths, this home offers comfort, convenience, and modern living. The open-concept first floor is designed for seamless living, with a large living area flowing into a well-sized kitchen equipped with a large island perfect for casual dining. The dining area offers an ideal space for family meals, with easy access to a back patio, perfect for outdoor gatherings. Homebuyers have the option to personalize their home with either a sleek modern or cozy farmhouse exterior, ensuring it fits their unique style. Situated in a family-friendly neighborhood, this home offers the perfect blend of country charm and modern amenities. NO AC/APPLIANCES INCLUDED but comes standard with hardwood staircase from main to 2nd level and eavestrough. Flooring: Carpet Wall To Wall & Vinyl (id:19720)
Century 21 Synergy Realty Inc
44 Helen Street
North Stormont, Ontario
OPEN HOUSE ~ 88 HELEN ST. CRYSLER, ON ~ SUN. OCT. 26 ~11AM-1PM.Welcome to the PIEDMONT. This stunning bungalow, to be built by a trusted local builder, is nestled in the charming new subdivision of Countryside Acres in the heart of Crysler. Offering 3 bedrooms and 2 bathrooms, this home is the perfect blend of style and function, designed to accommodate both relaxation and entertaining. With the option to choose between a modern or farmhouse exterior, you can customize the home to suit your personal taste. The interior boasts an open-concept living and dining area, creating a bright and airy space perfect for family gatherings and hosting friends. The primary includes a spacious closet and a private en-suite bathroom, while two additional bedrooms offer plenty of space for family, guests, or a home office. NO AC/APPLIANCES INCLUDED but comes standard with hardwood staircase from main to lower level and eavestrough. Flooring: Carpet Wall To Wall & Vinyl (id:19720)
Century 21 Synergy Realty Inc
30 Helen Street
North Stormont, Ontario
OPEN HOUSE ~ 88 HELEN ST. CRYSLER, ON ~ SUN. OCT. 26 ~11AM-1PM.Welcome to the BAROSSA. This beautiful new two-story home, to be built by a trusted local builder, in the new sub-divison of Countryside Acres in the heart of Crysler. With 3 spacious bedrooms and 2.5 baths, this home offers comfort, convenience, and modern living. The open-concept first floor is designed for seamless living, with a large living area flowing into a well-sized kitchen equipped with a large island perfect for casual dining. The dining area offers an ideal space for family meals, with easy access to a back patio, perfect for outdoor gatherings. Homebuyers have the option to personalize their home with either a sleek modern or cozy farmhouse exterior, ensuring it fits their unique style. Situated in a family-friendly neighborhood, this home offers the perfect blend of country charm and modern amenities. NO AC/APPLIANCES INCLUDED but comes standard with hardwood staircase from main to 2nd level and eavestrough. Flooring: Carpet Wall To Wall & Vinyl. (id:19720)
Century 21 Synergy Realty Inc
18 Ivylea Street
Ottawa, Ontario
COACH HOUSE OPPORTUNITY FOR MULTI GENERATIONAL HOME OR INVESTORS! Stunning detached home with an income-producing two-bedroom coach house-where modern family luxury meets smart investment. With a total of eight bedrooms between the main home and coach house, this property is truly an investor's dream. The main home (6 bedrooms, 3.5 baths, ~3,000 sqft.) offers a bright, open-concept design centered around a showpiece new (2025) kitchen featuring granite counters, a large peninsula, breakfast area, ceramic backsplash, stainless steel appliances, and a professional-grade gas range. Elegant new ceramic flooring (2025) in the foyer, kitchen, and hall complements rich new hardwood throughout the main and second floors (2025), while fresh designer paint (2025) ties it all together in a timeless palette. Dining and living spaces flow effortlessly for entertaining, with a versatile family room off the kitchen. A sleek new powder room (2025), welcoming foyer, mudroom with laundry, and upgraded railings (2025) complete the main level. Upstairs, the serene primary suite impresses with a full-width closet and a luxurious new ensuite (2025) featuring a double vanity and glass shower. Three additional bedrooms plus a renovated main bath (2025) with dual sinks and granite counters provide total comfort. The finished lower level adds even more living space with a rec room, two bedrooms, a new full bath (2025), and plenty of storage.The luxury two-bedroom, two-bath coach house (~1,000 sq.ft.) is fully independent with a private entrance and separate hydro and gas meters. Complete with a full kitchen, living room, dining area, rec room, and primary suite with walk-in closet, it's currently rented for $2,850/month-ideal for multigenerational living or a steady income stream. A rare offering that combines design, functionality, and financial upside, this property delivers style and versatility at their best! (id:19720)
Exp Realty
7895 Popham Street
Ottawa, Ontario
Welcome to your dream home! This stunning 3+1 bedroom high ranch property sits on a generous lot of nearly half an acre, offering the perfect blend of comfort and privacy. As you step inside, you are greeted by an inviting foyer that leads into a spacious living room, adorned with large windows. The beautiful hardwood floors extend throughout the main and second levels,creating a warm and cohesive atmosphere.The open-concept layout flows seamlessly into the dining room, which overlooks the updated kitchen featuring stainless steel appliances, ample cupboard and counter space making it ideal for both everyday meals and entertaining. The convenient access to the garage from the kitchen adds to the home's functionality. Venture outside to discover your private backyard oasis. The expansive outdoor space is perfect for relaxation or entertaining, with an oversized deck that's ideal for summer barbecues. Surrounded by mature hedges, this backyard provides complete privacy, making it a serene escape from the hustle and bustle of daily life. The main level also boasts three generously sized bedrooms with hardwood floors. The upgraded five-piece bathroom is a luxurious touch, featuring modern fixtures and finishes. The massive primary bedroom is a true highlight, complete with its own three-piece ensuite for added convenience. The finished basement is a versatile space offering a gigantic family room, additional oversized bedroom, perfect for guests or a growing family. This level also offers plenty of storage options, ensuring that your home remains organized and clutter-free. This incredible home has everything you've been searching for, all while being just a short distance from Ottawa. Experience the best of both worlds with convenient access to urban amenities and the tranquility of country living. The home also features many updated items, including the roof (2019), windows(2012-2014), furnace (2013), AC (2016), and pressure tank and well pump (2024) and so much more. (id:19720)
RE/MAX Hallmark Realty Group
509 - 203 Catherine Street
Ottawa, Ontario
Ottawa's High-End Living In 1002 Sqft condo+ 74 Sqft balcony+ 1 underground Parking, rare 2-BED, 2-BATH unit features exposed concrete ceilings, floor to ceiling windows, exposed concrete walls, pre-finished engineered wood floors, large balcony with gas bbq hookup. Modern European style cabinetry in this sleek kitchen with quartz countertop, glass tile backsplash, stainless steel appliances, gas cooktop, built-in oven, exhaust hood. The bathroom features custom designed European style cabinetry. Appreciate building amenities such as a lounge area, gym, an outdoor terrace & pool and several visitor parking spaces, SECURE building with 12 hour concierge service, security cameras in major areas, key fob system. Walking distance to the YMCA, groceries & all shopping along Bank St., the Glebe, bike paths & trails along the Canal, Parking spot C-7 P5 level! Heat, Hot Water and heat is included in rent. (id:19720)
Right At Home Realty
8 Foster Street
Ottawa, Ontario
OPEN HOUSE! SATURDAY, NOVEMBER 1ST, 2PM - 4PM. 8 Foster Street is a beautifully updated home full of natural light and character in the heart of vibrant Hintonburg. This charming home was completely renovated from top to bottom in 2008. The main living and dining areas feature hardwood floors, detailed trim, and a gas fireplace which adds warmth and comfort. The kitchen boasts modern wood shaker cabinetry, granite counters, and updated lighting, making it both functional and stylish. Hardwood continues upstairs with 3 well proportioned bedrooms and a full bathroom with soaker tub. The finished lower level provides additional living space and a second 3 pc bath. Recent updates include new a/c, luxury vinyl flooring in basement, foundation re-parging, repointing of the brick, chimney rebuilt, new carpet on stairs and garage insulated and finished with heating and wifi for a fantastic additional flex space. This home is move-in ready. Don't miss the opportunity to be its next owners! Please see attachment with list of all major property upgrades. 48hr-irrevocable on all offers please. (id:19720)
Engel & Volkers Ottawa
48 Tartan Drive
Ottawa, Ontario
Perfect for the growing family, this true four bedroom, two storey single family home backs onto Houlahan Park with new play structures, a soccer field, baseball diamond and pathways. The mainlevel offers a formal living and dining space, great for entertaining while, the open concept kitchen, dinette and family room are the hub of the home. The family room has a wood burning fireplace to cozy up to on cold winter nights. There is also easy access to the back deck to enjoy on lazy summer days. A laundry area with door to side yard and a two-piece powder room completes this level. There are four good sized bedrooms on the second level including recently updated master bathroom with glass shower and the main bathroom with dual sinks. The basement level offers a recreation space, a large workshop area and a separate craft/storage room. This hidden gem is located in a quiet niche of Barrhaven and is within walking distance to schools, shops, medical/dental offices and as well Clarke Fields which hosts several festivals/fairs throughout the year. The large Costco shopping complex and access to the 416 are just a few minutes' drive. (id:19720)
Comfree
253 Goulburn Avenue
Ottawa, Ontario
Ideally located in vibrant Sandy Hill, just steps from the scenic Rideau River and Canal pathways, downtown Ottawa, and the University of Ottawa. Easy access to Highway 417 and excellent public transit options nearby. This freshly painted home offers a functional and efficient layout. The main level features hardwood flooring in key areas, inside access to the garage, a living room open to the dining room, and a modern kitchen with pantry, double oven, fridge, and a new dishwasher. Also on this level are a primary bedroom with ensuite and large soaker tub, a second bedroom with wall-to-wall storage, a main bathroom, a closet with new washer and dryer, and a cozy family room with a gas fireplace. The lower level includes a furnace room with new furnace and storage space, a large recreation room, an additional room suitable for a home office, a third bedroom, and a full 3-piece bathroom. (id:19720)
Comfree
205 Briston Private
Ottawa, Ontario
Charming stacked townhome tucked in a peaceful pocket of Hunt Club. Enjoy the convenience of parking right outside your door along with abundant visitor parking. Inside, you're greeted by a bright, spacious and freshly painted interior (Fall '25) that feels warm and welcoming from the moment you enter. The kitchen and main bath have been tastefully refreshed with crisp white cabinetry and new vinyl flooring, creating a clean, timeless feel. The open-concept layout offers both flow and functionality, featuring generous storage options including a large laundry room and under-stair storage. Relax by the cozy wood-burning fireplace in the living room or unwind in one of the two spacious bedrooms, each with large closets and new closet doors throughout. Step outside to a beautiful cedar deck ('24) overlooking the treed backyard. Conveniently located, low maintenance condo living, steps from parks and amenities - including Elizabeth Manley Park which features an outdoor pool, play park, outdoor skating rink, tennis courts, and more! Scenic park trails and nearby Conroy pit give you miles upon miles of pathways to enjoy nature in every season. Walk to nearby schools, OC Transpo, and a plaza offering a local pub, restaurants, pharmacy and much more. Thoughtful updates including a new kitchen faucet, bathroom stop valve and flex line (Fall '25), plus professional carpet cleaning (Fall '25). Move-in ready and full of potential, 205 Briston Private is the perfect place to start, simplify, or invest. Some photos virtually staged. (id:19720)
RE/MAX Hallmark Pilon Group Realty
214 Dragonfly Walk
Ottawa, Ontario
*OPEN HOUSE SUNDAY NOVEMBER 2ND 2-4PM*Welcome to Trailsedge - one of Orléans' most desirable communities, known for its great schools, abundant recreation, and convenient location.This Richcraft 3-storey FREEHOLD townhome offers 2 bedrooms and 3 bathrooms with a thoughtful layout designed for modern living. The main level features stylish tile flooring that extends through to a versatile den - perfect for a home office or small gym - along with direct access to the garage. Upstairs, enjoy open-concept living highlighted by hardwood floors, pot lights, and large windows that fill the space with natural light. The kitchen boasts a central island, upgraded two-tone cabinetry, a natural gas range, stainless steel appliances, new microwave/hood fan, and under-cabinet lighting - the ideal setup for daily cooking and entertaining. Step out to your private, covered balcony to relax or dine outdoors.The third level offers two bedrooms and two full bathrooms, including a private ensuite and walk-in closet in the primary bedroom. The second bathroom is conveniently accessible from the hallway. Mirage engineered hardwood adds warmth and style throughout this level, with laundry also located upstairs for added convenience. Additional features include a basement area with storage access, smart thermostat, central vac with kick plates, and storage solutions. Just steps from Patrick Dugas Park with tennis courts, greenspace, and forested trails - plus nearby transit, shops, and amenities - this Trailsedge gem offers the perfect blend of comfort, convenience, and low-maintenance living. (id:19720)
RE/MAX Hallmark Pilon Group Realty
29 Calaveras Avenue
Ottawa, Ontario
Welcome to 29 Calaveras Avenue in family-friendly Barrhaven, a bright and beautifully maintained end-unit townhome offering comfort, space, and privacy with no rear neighbours. Step inside to find a functional main floor layout with durable laminate flooring, a gas fireplace in the cozy living room, and a separate breakfast nook in addition to a formal dining area, perfect for family meals or entertaining guests. The kitchen features stainless steel appliances and a walk-in pantry for extra storage. A convenient powder room completes this level. Upstairs, the spacious primary bedroom offers a 4-piece ensuite and plenty of closet space, while two additional bedrooms share another full bathroom, ideal for kids, guests, or a home office. The finished basement provides a great rec room for movie nights or playtime, plus a dedicated laundry area. Outside, enjoy a fully fenced backyard oasis with a deck, pergola, and hot tub, perfect for relaxing evenings and weekend get-togethers. A storage shed adds even more practicality. With a single-car garage and a surfaced driveway offering parking for two, there's room for everyone. Conveniently located close to shopping, parks, schools, transit, and recreation, this home checks all the boxes for a growing family. Don't miss your chance to make 29 Calaveras Avenue your next address, schedule your private showing today! Updates include: Furnace, A/C ~ 2023, Roof ~ 2018. Flooring & fence ~ 2021 HWT (owned) ~ 2023 (id:19720)
RE/MAX Affiliates Results Realty Inc.
113 - 2570 Southvale Crescent
Ottawa, Ontario
Open house Nov 1 Saturday 2-4pm & Nov 2 Sunday 12-2pm. Welcome to this beautifully upgraded and maintained townhome a rare opportunity to own a property that has been cared for with precision and pride by a professional contractor for many years. Every detail has been thoughtfully improved, with approximately $70,000 in upgrades and renovations that truly set this home apart. Inside, you'll find a warm, inviting layout. The kitchen has been tastefully updated with beautiful finishes. All bathrooms are fully renovated. Enjoy smooth NO POPCORN CEILINGS. Step into your private backyard oasis, with a new premium wood deck - perfect setting for morning coffee or summer BBQs. This turnkey home is located just minutes from schools, St. Laurent Shopping Centre, cafés, restaurants, the public library, CHEO, The Ottawa Hospital, and Hwy 417. One parking space is included (additional parking may be available). Energy efficient: Hydro averages about $52/month, the gas furnace (2019) is in great shape. Condo fees cover water, sewer, building insurance, lawn care, and snow/garbage removal - giving you peace of mind, perfect for busy professionals or downsizers. Don't miss this unique opportunity to own an affordable property in an ideal location pretty close to Downtown Ottawa! (id:19720)
RE/MAX Hallmark Realty Group
543 Besserer Street
Ottawa, Ontario
Fall in love with this elegant & spacious 3-Story 3-bedroom, 3-bath end-unit rowhouse in the heart of Sandy Hill where timeless charm meets effortless downtown living.Nestled on a picturesque tree-lined street, this beautifully maintained home greets you with soaring ceilings, gleaming hardwood floors, and vintage French doors that whisper stories of another era. Every detail from the warm glow of the wood-burning fireplace to the statement lighting and inviting bathrooms blends classic character with modern comfort.The sun-filled, updated kitchen opens to a private deck, perfect for morning coffee or evening gatherings, while the formal dining room sets the stage for memorable moments. Upstairs, a cozy family room with exposed brick and built-in bookshelves offers space to unwind or work in style.The serene primary suite features a walk-in closet and a spa-inspired ensuite with separate tub, shower, and vanity spaces a true retreat in the city. On the top floor, two generous bedrooms, including one ideal as a bright office or creative studio with its own deck, complete this rare find. Just steps from the Rideau River pathways, ByWard Market, uOttawa, Parliament Hill, and Strathcona Park, this home is more than a place to live its a piece of Sandy Hills story, filled with warmth, history, and undeniable charm.Association fee covers snow removal in laneway (Lane WayRight of Way Agreement). Parking at rear plus on-street. 24-hour irrevocable on offers (Form 244). Washer/dryer currently in basement but can be moved to primary suite. Some images virtually staged; unstaged photos show actual condition. (id:19720)
Coldwell Banker First Ottawa Realty
41 Bert Hall Street
Arnprior, Ontario
Beautiful 2015-built residence in turn-key condition! Offering over 2,700 sq.ft. above grade and approx. 3,500 sq.ft. of total living space including the finished walkout lower level, this home provides comfort & flexibility. Ideal for large families, multi-generational living, or those seeking in-law suite/income-generating potential. Featuring a large, bright, and airy floor plan, this versatile layout easily adapts to your family's needs. The current owners enjoy the open living/dining area as a relaxed family room, while using the original family room space as a formal dining room proof that this home's layout will accommodate whatever suits you best! A spacious deck off the kitchen, added in 2023 is perfect for family entertaining or quiet morning coffee. The gorgeous curved staircase with built-in step lights leads to the second floor, where you'll find four generous bedrooms. The primary suite offers a stunning 5-piece ensuite featuring a Jacuzzi tub, glass shower, double sinks, and a private water closet, along with a walk-in closet. The secondary bedrooms are all spacious, with one large enough to serve as a second primary, complete with its own walk-in closet. Convenient second-floor laundry adds practicality. The walkout lower level is finished and filled with natural light, offering plenty of potential with additional unfinished space ideal for adding another bathroom or kitchen if desired. Patio doors open to the private, fully fenced backyard with patio area perfect for outdoor enjoyment. The front of the home features Gem lights, programmable to any color for fun, easy decorating during holidays or special occasions. Major updates include HVAC, furnace, and A/C all new in 2024. Ideally located just 20 mins to Kanata, this peaceful setting offers the best of both worlds: quiet living with close proximity to grocery stores, schools, restaurants, parks, trails, & more. A stunning, flexible home that truly has it all! Some photos are digitally enhanced. (id:19720)
Bennett Property Shop Realty
232 Anyolite Private
Ottawa, Ontario
Welcome to Anyolite Private! A Spacious 3-Bedroom, 2-Bathroom Residence Awaits You! Discover the charm of this inviting 3-bedroom, 2-bathroom home, located in a highly desirable neighborhood - Barrhaven. The modern kitchen boasts stainless steel appliances, ample cabinet space, an elegant herringbone backsplash, and a generously sized peninsula with a breakfast bar. To secure this wonderful rental opportunity, please be prepared to provide two recent pay stubs, photo ID, a completed rental application, and full credit report with details. Don't miss out on the chance to call this beautiful residence your next home! Deposit: 4800 (id:19720)
Right At Home Realty
277 Aquilo Crescent
Ottawa, Ontario
Welcome to the Fairwinds community & this beautiful townhome that showcases open plan living & a modern style. Located on a quiet cresecent & a short walk to Par la Ville & Campobello parks. A stone walkway & large porch are great for greeting guests. Attractive brick façade surrounds the front door with inset window & sidelight to allow natural light into the tiled foyer. Double mirrored closet is close by along with inside entry to the garage. Berber carpeted stairs take you to the 2nd level with open plan living & dining room & a cut out to the kitchen. Upgraded tile flooring runs throughout the hall & kitchen. Adjoining living & dining room has stylish light hardwood flooring. Dining area is presently used as a lovely reading area. A tall window & door with inset window bring natural light into the room. A large balcony/deck with privacy wall has panoramic views of the trees & a great place to enjoy a morning coffee & barbecues with friends. Upgraded kitchen has shaker style cabinets, brushed nickel hardware, breakfast bar, tile backsplash, double sink with updated faucet & stainless steel appliances. A handy powder room with tile flooring, pedestal sink & updated light fixture complete the 2nd level. Stairs with oak railing & spindles take you to the 3rd level which has 2 bedrooms, a good-sized full bathroom & a linen closet. Primary bedroom has a ceiling fan/light fixture, a triple window with fabulous views & a walk-in closet. The 2nd bedroom has neutral décor, 2 windows & a double closet. Steps away is a full bathroom with tile flooring, white vanity with mirror & the combined tub/shower with tile surround & an updated shower head. Designed with style & functionality in mind, whether your first home or for those looking to right size. Minutes to shops on Hazeldean Rd, Tanger Outlets, Canadian Tire Center, Terry Fox Drive & the 417. (id:19720)
Royal LePage Team Realty
1020 Grenon Avenue
Ottawa, Ontario
Open house Nov 2 Sunday 3-5pm. Don't miss out on this rare chance to own a spacious family home on a premium corner lot with a pool, large backyard and a side yard, perfect for entertaining, relaxing, or creating your dream outdoor retreat. Inside, you'll find 4 generous bedrooms and 3.5 bathrooms, offering plenty of space for family and guests. The bright living room and kitchen feature large windows that flood the home with natural light, while the brand new carpets add a fresh, move-in feel. The finished basement with plenty of room is ideal for a rec space, gym, or home office. A double garage provides ample storage and parking, while a new roof (September 2025) adds peace of mind. The location is unbeatable - just minutes to Bayshore Shopping Centre, Ikea, Queensway Carleton Hospital, great schools, parks, Britannia Beach, river pathways, bus stops, and the highway (416 and 417). Whether commuting, shopping, or enjoying Ottawa's lifestyle, everything you need is right at your doorstep. Buyers are encouraged to complete their own due diligence. This is an incredible value! Excellent location. Lots of land. Endless potential. Opportunities like this don't come often - act fast before its gone! (id:19720)
RE/MAX Hallmark Realty Group
RE/MAX Hallmark Realty Ltd.
171 - 70 Edenvale Drive
Ottawa, Ontario
OPEN HOUSE SUNDAY, NOVEMBER 2, 2:00 - 4:00 P.M. Sun-filled, executive-style 2 bed + loft condo townhome in the heart of Village Green, Beaverbrook. This stately home showcases a dramatic 2-storey living area with soaring windows, a cozy gas fireplace, high ceilings, and gleaming hardwood flooring throughout the main floor. The spacious eat-in kitchen features ample cabinetry, a moveable island, and access to a sunny balcony, recently updated with new appliances, plus a washer and dryer replaced just 2 years ago for added peace of mind. Upstairs, discover two generously sized bedrooms and a versatile loft/den overlooking the main floor, ideal for a home office or reading nook. The cheater ensuite offers a relaxing soaker tub and a walk-in closet. A second balcony and convenient front-door parking add to the appeal. Across the street, enjoy the community library, tennis courts, and green spaces. Everyday convenience is unmatched with quick access to transit, Highway 417, and Kanata Centrum. For active lifestyles, the nearby Richcraft Recreation Complex delivers pools, gyms, trails, and sports fields. Shopping, dining, and cultural events at the Kanata Playhouse are just minutes away, along with the city's thriving tech corridor. This executive home perfectly blends style, space, and location with thoughtful updates, move-in ready and waiting for you! (id:19720)
Right At Home Realty
66 Pamilla Street
Ottawa, Ontario
Attention small infill developers! Amazing location, close to Preston Street and Dows Lake gardens. Ready to go 30' x 109' lot with no home on the property. Ready to build, let your imagination create the perfect home or multifamily development for this property. Zoning is R4T. Buyer to verify development potential for this property. (id:19720)
Royal LePage Team Realty
1565 Lindsay Road
North Grenville, Ontario
Welcome to this one-owner, custom-built raised brick bungalow, offering over 3,100 square feet of living space, perfectly situated on 6.5 acres of landscaped grounds w/mature trees, gardens & manicured lawns. Built in 1985 w/exceptional craftsmanship, this home is constructed w/solid floor joists on 12" centers, ensuring lasting durability. A spacious foyer w/dual closets & convenient half bath provide direct access to the backyard & oversized, insulated, heated double garage (23' x 22'). Upstairs, a bright open-concept living & dining room features vaulted ceilings & skylight that fills the space w/natural light. The large eat-in kitchen offers solid oak cabinetry & opens to a deck overlooking the expansive backyard. Three generously sized bedrooms & full 4-piece bath w/separate toilet & tub area complete this level. The lower level is designed for flexibility, w/fourth bedroom, extra-large family room, & dedicated laundry/storage area. Outdoors, enjoy summer in the fully fenced 18' x 36' in-ground pool, renovated in 23 & surrounded by an interlock patio. A massive 30' x 60' outbuilding w/its own driveway provides endless possibilities for contractors, hobbyists, or a home-based business, bonus additional 12' x 14' storage shed. A major highlight of this property is its solar panel system under the Ontario Hydro MicroFIT program, generating approximately $1,000 per month w/about 5 years remaining on the transferable contract (Buyer to confirm). Average hydro costs of just $250/month, the solar income significantly offsets household expenses making this not only a home, but also an exceptional investment opportunity. Recent updates include shingles (23), skylight (20), furnace & heat pump (24), as well as fresh paint, new laminate flooring in the main living areas (24). Located just 5 minutes south of Kemptville w/quick access to Highway 416, this property offers the perfect blend of peaceful country living, modern efficiency, & convenient city access. (id:19720)
Innovation Realty Ltd.
2105 - 2625 Regina Street
Ottawa, Ontario
Live the penthouse lifestyle in this top-floor corner unit at 2625 Regina Street, offering panoramic northeast views of the Ottawa River and skyline. Enjoy the tranquility of having no neighbours above, and the beauty of unobstructed vistas. Enjoy morning coffee watching the sunrise over the City. This well-maintained 3-bedroom condo features hardwood floors throughout, a convenient 2-piece ensuite in the primary bedroom, in-unit storage, and thoughtful updates that reflect pride of ownership. The spacious living/dining area is filled with natural light, ideal for quiet mornings, relaxed evenings, or comfortable entertaining. The versatile layout suits professionals or couples seeking a serene retreat with flexible space for a home office. Residents enjoy a full suite of amenities, including an indoor pool, gym, sauna, party/games room, library, and visitor parking, all within a well-managed, quiet building. Situated near Britannia Beach and NCC trails, with recreation at your doorstep and daily essentials just steps away, this location balances convenience and natural beauty. The upcoming Stage 2 LRT extension along Richmond Road will further enhance transit access, while the Kichi Zb Mkan Parkway (formerly Sir John A. Macdonald Parkway) offers a scenic 10 to15 minute drive to downtown. **A 72 HR RIGHT OF FIRST REFUSAL HAS BEEN ACCEPTED ON THIS PROPERTY.** (id:19720)
Royal LePage Performance Realty
00 Huisson Road
Ottawa, Ontario
Warehouse/Hangar for sale! Conveniently located 30 minutes from downtown Ottawa and 10 minutes from the Kanata North technology hub. Built in 2017, the pre-engineered steel building offers approximately 4,900 sqft of column free space with a clear height of 16.5 feet. A massive bi-fold door allows for easy access of oversized vehicles, equipment, airplanes or other deliveries. At 2.6 acres, the oversized lot has plenty of room for an addition, a storage yard or to expand the parking area. The T1B zoning has many light industrial uses including warehouse, trucking terminal, storage, heavy equipment vehicle sales and service, office, restaurant, retail (factory outlet) and many more. This property fronts on the tarmac of the Carp Airport and is suitable for both aviation and other industrial uses. Come and join the 300+ businesses in Ottawa's largest and fastest growing light industrial park - The Carp Road Corridor. Conditional on lot severance. (id:19720)
Royal LePage Team Realty
1487 Carronbridge Circle
Ottawa, Ontario
Welcome home to this beautiful and spacious 3 bedroom, 2.5 bath end unit townhome in Kanata South's highly desirable Trailwest community. This bright and inviting property is move-in ready with immediate possession available, offering the perfect combination of comfort, location, and modern living. Situated within walking distance to parks, schools, shopping, public transit, and scenic walking trails around the nearby pond with an outdoor skating rink, this home provides a fantastic lifestyle for families and professionals alike. The open-concept main floor features brand new laminate flooring throughout, a large living room with gas fireplace perfect for cozy evenings, and oversized windows that fill the space with natural light. The kitchen is well-designed with a large center island, walk-in pantry, and plenty of cupboard and counter space, making it ideal for cooking, entertaining, or family meals. Upstairs, the primary bedroom is a true retreat with a large walk-in closet and private ensuite featuring a separate shower and relaxing soaker tub. Two additional generous bedrooms, a full bathroom, and convenient second-floor laundry complete the upper level. The fully finished lower level offers a spacious family or recreation room with a full-size window for added brightness, plus plenty of storage space. Enjoy the private backyard setting with no rear neighbours and a quiet, friendly neighbourhood close to everything you need, including restaurants, fitness centers, and quick access to HWY 417. Rental applications must include a completed application, credit report, letter of employment, and two recent pay stubs. Tenant pays hydro, gas, water, sewer, and hot water tank rental. This beautiful Trailwest home is clean, well-maintained, and ready for new tenants to move in and enjoy. (id:19720)
RE/MAX Hallmark Realty Group
40 Thomas Street
Mississippi Mills, Ontario
Welcome to this remarkable century home in the heart of Almonte, a perfect blend of heritage charm and modern comfort on an oversized double lot. Perched at the end of a quiet dead-end street, this rare end lot enjoys sweeping elevated western views of the Mississippi River, the scenic River Walk, and the iconic Rosamond Woollen Mill. Lovingly maintained and thoughtfully updated by its current owner, this home seamlessly balances history with sustainability. The structure has been enhanced with updated insulation, energy-efficient windows (installed in 2020), and a newly added wood stove for cozy evenings.The natural gas boiler provides efficient radiant heat, and the home is EV-ready with a 50-amp connection in place. With upgraded 200-amp electrical service and a new roof (2022), every detail has been carefully considered for modern living. Inside, you'll find three spacious bedrooms plus a bright office that offers panoramic river views, the perfect space to work or unwind. Two full bathrooms and a flowing layout combine classic craftsmanship with practical design.From its eco-friendly upgrades to its timeless character, this property offers a rare opportunity to own a piece of Canadian heritage, a home that honours Almonte's rich history while embracing the needs of today's homeowner. (id:19720)
RE/MAX Absolute Walker Realty
6819 Notre Dame Street
Ottawa, Ontario
WOW! Welcome home to this fabulous 3 Bed, 3 Bath Luxury Home, located right in the heart of Orleans. Situated on a large lot only steps to everything Orleans has to offer, this is one you won't want to miss. The beautiful front entrance welcomes you to an oversized front foyer with ample space for your family to easily move in and out. The large open concept kitchen with massive island boasts Custom Luxury Cabinetry, a Large Pantry, Premium Appliances, High End Lighting and Finishes, and High Quality Flooring and Paint throughout. The Open Concept Living and Dining Areas allow for easy entertaining with the family, and easy access to the spacious main floor deck. The upstairs boasts 3 generous bedrooms including a balcony, and a den perfect for remote working, as well as a convenient 2nd floor laundry room. The Primary Bedroom is spectacular in size and finishing, with a lovely ensuite bathroom and oversized closet that allows for tons of storage. The basement has both a walkout patio door as well as a separate side door entrance, so a potential in-law suite is an easy possibility for either future passive income or multi generational living. With beautiful light throughout, high ceilings, luxury finishes and ample space throughout all areas, spacious main deck, bedroom balcony, and views of the Gatineau Hills, this one has to be seen to be truly appreciated. See additional feature sheet for full list of upgrades. (id:19720)
Exp Realty
2507 - 1480 Riverside Drive
Ottawa, Ontario
Welcome to 1480 Riverside Drive, Unit 2507. Discover elegant condominium living at The Classics, one of Ottawas most prestigious addresses. This spacious 2-bedroom, 2-full bathroom unit offers a thoughtfully designed floor plan featuring an open living and dining area with access to a generous balcony with stunning western views of the city and outdoor building amenities. The eat-in kitchen is complete with timeless white cabinetry, granite countertops, and tile flooring. The primary bedroom retreat includes a luxurious 5-piece ensuite, a walk-in closet and additional closet for all your storage needs. The second bedroom offers a versatile space for overnight guests or home office and includes access to the outdoor balcony. The second full bathroom is conveniently located access of the hallway. Additional highlights include: 9-foot ceilings, quality laminate and tile flooring throughout, freshly painted, in-unit laundry and storage room. Enjoy an array of resort-style amenities including a grand marble lobby with stately wood columns, 24-hour concierge and security, and exclusive access to the Riviera Club including the Van Gogh party Room and The Spa at the Classics. Other amenities include: indoor and outdoor pools, hot tubs, dry and steam saunas, fitness centres, squash court and outdoor tennis/pickleball courts. The landscaped grounds offer water features, walking paths, BBQ and lounging areas. Ideally situated near public transit, the Rideau River, and the Train Yards shopping district. This exceptional Condo combines luxury, comfort, and urban convenience. Enjoy the convenience of underground parking and storage locker. Condo fees include Bell Fibe TV for added value. The windows and balcony door have been recently replaced, and the unit has been professionally cleaned and freshly painted. Move-in ready with flexible closing options. Some photos virtually staged. Inquire about second parking spot for rent. (id:19720)
Royal LePage Performance Realty
507 Kochar Drive
Ottawa, Ontario
Welcome to your private oasis in the prestigious Moffat Farm! This stunning custom-built home offers the ultimate luxury: no rear neighbors and complete privacy. Inside, an impressive open-concept main floor welcomes you with cathedral ceilings, crown molding, and gleaming hardwood floors. The layout is perfect for entertaining, featuring a formal dining area, a cozy family room, and a gourmet chef's kitchen complete with granite counters, stainless steel appliances, a large island, and a sunny eat-in area that walks out to the backyard. A gorgeous spiral staircase leads to the upper level, hosting four generous bedrooms and three full bathrooms, including two luxurious ensuites. The fully finished basement adds incredible living space with a fifth bedroom and another full bathroom. Step outside to your personal resort, featuring an in-ground pool and a spacious patio for summer gatherings. Enjoy move-in readiness with recent major updates, including a new 2025 air conditioner, a 2018 furnace, an owned hot water tank, and a updated water filtration system with a salt softener (filter replaced in 2023). Meticulously maintained and perfectly located near transit, shopping, and recreation, this is a must-see home! (id:19720)
Ottawa True North Realty
Royal LePage Integrity Realty
34 Catterick Crescent
Ottawa, Ontario
Welcome to this bright and meticulously maintained 4+1 bedroom, 4-bathroom home. Tasteful updates and neutral finishes throughout, this bright and inviting home offers exceptional functionality for modern family living. The open-concept layout provides an airy flow while maintaining defined spaces for living and dining-perfect for both everyday comfort and entertaining. A dining room & family room both directly off the kitchen, and a flex room to accommodate any families needs all anchored by a gas fireplace! A powder room tucked off the entrance & a beautifully upgraded mudroom with direct access to the insulated double garage, combining practicality with style. Upstairs, discover four spacious bedrooms, including a luxurious primary suite with a large walk-in closet and a serene 5-piece ensuite overlooking the landscaped backyard. The second bedroom enjoys a convenient cheater door to the main 4-piece bath, while the laundry area is ideally located on this level for ease of use. Both the staircase to the second level as well as to the lower level are central, have windows and continue the cheery feel this home radiates. The fully finished lower level expands your living space with a fifth bedroom, a generous 3-piece bath, games and family rooms, plus ample storage and utility areas. Step outside to a private, fully fenced backyard featuring a hardscaped patio with gazebo, plenty of room for play or relaxation as well as large storage shed! Situated within minutes of the Kanata North Hi-Tech Park, golf course, the TransCanada Trail, and a park at the end of the crescent! This home offers the perfect blend of tranquility and accessibility-close to schools, shopping and all amenities. Great home, great location.....it's a lifestyle - make this your next chapter! (id:19720)
RE/MAX Affiliates Realty
579 Baie-Des-Castors Street
Ottawa, Ontario
This impressive luxury bungalow offers exceptional design, high-end finishes, and an ideal location backing onto peaceful green space and a scenic bike path. The exterior features an interlock walkway, covered front veranda, and landscaped grounds that enhance curb appeal. Inside, a spacious front foyer with subway tile flooring opens to 9' flat ceilings and an elegant open-concept layout. The chef's kitchen is the heart of the home, showcasing an oversized center island with breakfast bar, quartz countertops, two-tone cabinetry, a wine rack, and a deep 24" pantry. The recessed sink beneath a window provides backyard views, while the horizontal tile backsplash and modern lighting complete the look. The adjoining dining area offers access to an elevated balcony, perfect for outdoor dining or relaxing with a view. The living room is bright and welcoming, featuring hardwood flooring, high baseboards, wrap-around windows with a curved transom, cathedral ceiling, and a gas fireplace with tiled hearth. The rear primary bedroom includes a double-sided walk-in closet and a 4-piece ensuite with glass shower, stand-alone tub, and quartz vanity. A second bedroom or office with glass door, a 3-piece bath, and convenient main floor laundry complete the main level.The walk-out lower level is fully finished with 9' ceilings, pot lighting, and a spacious recreation room with patio access. Two additional bedrooms, a full 3-piece bath, and storage areas provide excellent flexibility for guests or family. The fenced backyard is beautifully landscaped and designed for relaxation and entertainment, gazebo, patio, putting green, and storage shed. Located close to walking trails and a short 15 minute walk to new LRT station, this property combines luxury, comfort, and convenience in one exceptional package. OPEN HOUSE SUNDAY NOVEMBER 2ND 2-4PM! (id:19720)
Century 21 Synergy Realty Inc
828 Cologne Street
Russell, Ontario
This magazine-worthy bungalow combines refined design with nature's tranquility. Set on a quiet street on a premium lot backing onto trails and green space, this home offers peaceful views and no rear neighbours. Inside, discover an inviting open layout featuring rich hardwood floors, elegant light fixtures, and a chef-inspired kitchen with an upgraded extended island and cabinetry with a built in beverage fridge. Enjoy the seamless flow into the living room, where a gas fireplace creates an inviting focal point. The dining room placement offers a sophisticated space to host all occasions. The primary suite feels like a retreat with its expansive window and a peaceful view of nature, a stylish ensuite with a dedicated make-up vanity and walk in closet. Two more bedrooms and a full bath completes the main level, one currently being used as a salon which is very versatile and perfect for those with a home based business with convenient access upon entry . The lower level extends your living space with a spacious rec room and a legal bedroom complete with its own ensuite bathroom, perfect for guests, family or in-law potential. With a builder's extended garage there is plenty of room to park two vehicles in the garage and four in the driveway. Thoughtful upgrades throughout, this home delivers exceptional style, comfort, and privacy. Honorable mentions, lots of closets on the main level and a huge storage room in the basement. Step outside for your morning walk and come back to enjoy nature from your very own backyard. This home shows like a model! (id:19720)
Details Realty Inc.
24 Hemlo Crescent
Ottawa, Ontario
24 HEMLO CRES. $2600 / month plus utilities. Available November 1st. Brick front elevation with decorative Oval and Palladium style windows. The "Windsor" is a carriage home attached at the garage and 1 wall. Gorgeous setting backing onto rock outcropping and ensured privacy. Unique "Keyhole Arch" between living and dining room with hardwood flooring. Gas fireplace with an Oak mantle. 5 appliances included. Spacious master suite with an ensuite & a walk-in. "Signed" application form must be completed with offers to lease in order to complete credit check. 24 Hour irrevocable on all offers to lease. (id:19720)
Royal LePage Team Realty
695 Richmond Road
Ottawa, Ontario
Welcome to this fabulous townhome located just steps to sought-after Westboro-where it all happens! This self-managed complex is well-situated, allowing you to enjoy all the amenities that this popular area has to offer with a seasonal view of the Ottawa River from the primary bedroom. Fantastic main level layout lends itself to easy entertaining, with open concept dining & living spaces, 2pce bath, and a nicely laid-out eat-in kitchen with ample cupboard space, quartz counters, stainless steel appliances, and an oversized undermount sink. The living room features a gas fireplace with custom surround, a wall of windows, and access to the large 27.6ft x 19.8ft (approx.) outdoor terrace-a perfect setting for those who enjoy container gardening & spending their leisure time outdoors. This 3-bed, 4-bath home has been extensively updated with calm, neutral decor and quality materials throughout. There is a four-piece ensuite bath, a five-piece main bath, and two part baths. Wide plank hardwood on main & second levels, Bryant AC, renovated baths & kitchen, flooring, natural gas BBQ hookup, and owned HWT. Recreation room with insulated laminate flooring and combined utility/2-piece bath on the lower level, along with the added convenience of inside access to heated underground parking just outside your back door. Updated windows, patio door, electrical panel, baseboard heaters and thermostats, storm & main entrance doors, second level laundry and much more-full list of updates is available. Easy access to transit, with the future Sherbourne LRT station nearby, plus tons of cafés & restaurants, shopping, schools, and the parkway for walking and cycling along the Ottawa River. Facing the Byron Linear Park and just down the street from the Westboro location of the Ottawa Farmers' Market every year from May-October, Westboro and Britannia beaches, the Britannia Conservation Area, Champlain Bridge, Tunney's Pasture, and access to the 417 are all nearby. 24-hour irrevocable. (id:19720)
Royal LePage Performance Realty
26 Evergreen Lane
Mcnab/braeside, Ontario
Escape the Chaos and Embrace Simplicity! Leave behind life's daily pressures and discover a simpler, more peaceful way of living at White Lake's highly desirable Glenalee Park - a welcoming 50+ adult community where comfort, connection, and carefree living come naturally. Perfect for snowbirds or downsizers, this beautifully renovated 3-bedroom, 2-bathroom home has been extensively updated from top to bottom in 2023, offering the style and quality of a new build with all the warmth of home. Thoughtful upgrades include new roofing on the main section with gutters, newer windows, a completely redesigned kitchen with modern cabinets and counters, updated bathrooms, and bright, neutral décor throughout. Every detail has been chosen to create an inviting, low-maintenance retreat surrounded by nature's beauty.The home also features a versatile secondary suite with its own kitchenette, bedroom, and full bath - perfect for guests, extended family, or a private workspace. Enjoy light-filled interiors, airy open spaces, and even views of sparkling White Lake from your home. Step outside and enjoy exclusive access to White Lake, ideal for fishing, boating, kayaking, or simply unwinding by the water. The community dock, kayak rack, and lakeside gazebo are just steps away - the perfect place to gather with neighbours and take in spectacular sunsets.With its peaceful setting, friendly residents, and year-round resort atmosphere, Glenalee Park offers the best of both worlds - tranquility and recreation right at your doorstep.Experience the joy of simple, stress-free living - where every day feels like a getaway. Welcome home to Glenalee Park on the shores of White Lake! (id:19720)
Solid Rock Realty
887 Andesite Terrace
Ottawa, Ontario
Step into this beautifully upgraded end-unit townhome featuring 4 spacious bedrooms and 3.5 bathrooms, perfectly situated on a quiet street in the highly desirable Half Moon Bay community. Designed with modern family living in mind, this home seamlessly blends style, comfort, and functionality. Main Level Highlights:- Bright, open-concept layout with elegant flooring and a spacious tiled foyer- Sun-filled living and dining areas ideal for relaxing or entertaining- Gourmet kitchen with stainless steel appliances, upgraded cabinetry, pantry storage, and a convenient breakfast bar Upstairs Retreat:- Three generously sized bedrooms and two full bathrooms- Primary suite with a walk-in closet and private ensuite- Oversized windows throughout for abundant natural light Finished Basement Perks:- Versatile rec room perfect for movie nights or playtime- Additional bedroom, laundry area, and ample storage- Ideal space for guests, a home office, or personal gym With numerous builder upgrades and thoughtful design touches, this home offers exceptional value and timeless appeal. Prime Location: Close to top-rated schools, scenic parks, shopping, dining, and public transit-everything you need in a vibrant, family-friendly neighbourhood. No smoking and no pets. 48 hours irrevocable on all offers, along with a rental application, credit report, employment letter, at least 3 months pay statements, and 3 months bank statements. The deposit for this beautiful home is two months rent. (id:19720)
Tru Realty
46 Ella Street
Ottawa, Ontario
Spacious Glebe semi-detached located on a quiet street in one of the best neighborhoods in Ottawa. This lovely home features 3 bedrooms, 3 bathrooms, open-concept living and dining area, a beautiful kitchen with island and eating bar overlooking the main floor family room. Hardwood flooring on the living and bedroom levels, a south-facing yard, and an attached garage with inside access and an additional 2 parking spots. Steps to Browns Inlet, the Rideau Canal, Bank Street shops and restaurants and Lansdowne Park, enjoy the best of urban living in a peaceful setting. Option for a long term lease is available if needed. 24hrs notice for showings. (id:19720)
Engel & Volkers Ottawa
1507 - 195 Besserer Street
Ottawa, Ontario
Welcome to this immaculate 665 sq ft one-bedroom condo for sale by the original owner. This unit comes complete with heated underground parking, a private storage locker, and a charming balcony, offering an exceptional living experience. The condo is in pristine, almost-new condition, featuring stunning hardwood floors and ceramic tile throughout. The kitchen is equipped with six appliances and elegant granite countertops. The thoughtfully designed floor plan provides an ideal layout that comfortably accommodates a dining or dedicated workspace, alongside a spacious living room perfect for entertaining guests. The bedroom is a bright and inviting space, benefiting from ample natural light and offering additional storage with a rare walk-in closet. Residents of The Plaza 4 will enjoy an exceptional amenities-driven lifestyle. The building boasts a 7,250 sq ft recreation center, which includes an indoor saltwater pool, sauna, fitness center, and party room. Additionally, a spectacular rooftop terrace provides a perfect space for relaxation and enjoyment. Strategically located in the heart of the city, The Plaza 4 offers a vibrant urban lifestyle with an exceptional walk score of 99. You will be just steps away from the University of Ottawa, the Rideau Centre, the historic ByWard Market, and convenient access to the LRT. For your peace of mind, the building also provides 24/7 concierge service and secure entry. This truly represents a fabulous investment opportunity. (id:19720)
Engel & Volkers Ottawa
896 Sendero Way
Ottawa, Ontario
IMMACULATE. IMPRESSIVE. A STUNNING HOME. 2024 Built TARTAN Homes ASHTON MODEL with 2976 square feet of well designed living space: MAIN FLOOR HOME OFFICE, 3.5 bathrooms, 4+1 BEDROOMS. This SINGLE DETACHED in the Edenwylde community of DESIRABLE STITTSVILLE is a SHOWSTOPPER and is sure to please. Loaded w/ upgrades and designer finishes thru-out the FAMILY FRIENDLY floor-plan. Boasting an OPEN CONCEPT LAYOUT, this beauty has it all: stylish MODERN exterior, 9FT CEILINGS on main floor, SMOOTH CEILINGS, hardwood flooring, LUXURIOUS KITCHEN w/ premium appliances, subway tile backsplash, quartz counters, DOUBLE WALL OVEN/MICROWAVE, elegant light fixtures and loads of pot lights, custom window coverings and more. Oversized windows FILL THE HOME W/ NATURAL LIGHT. Lovely principal retreat: huge WIC and 5 piece ensuite bathroom (dual sinks, soaker tub, glass shower). Large family bathroom for bedrooms 2/3/4. The 'oh so nice' convenience of 2ND FLOOR LAUNDRY. The FULLY FINISHED BASEMENT provides a tremendous opportunity for LARGE or MULTI GENERATIONAL FAMILIES with a huge family room, 5TH BEDROOM and full bathroom. (easy conversion for inlaw suite). Cozy front porch. WONDERFUL CURB APPEAL bursting with Style sitting on a 47x100ft CORNER LOT. 2 Car garage with DOUBLE WIDE DRIVEWAY. This one has it all! Close proximity to wonderful schools, parks and amenities. Some photos have been virtually staged. Flexible closing available. Must See! (id:19720)
Paul Rushforth Real Estate Inc.
595 West Hunt Club Road
Ottawa, Ontario
Prime Investment Opportunity to acquire a commercial property on .78 of an acre with high visibility at one of Ottawas busiest intersections, adjacent to Nepean Crossroads Centre and exposed to nearly 94,000 vehicles daily. The 8,993 sq. ft. building is fully leased with a solid tenant base and rent escalations secured through 2029, ensuring stable long-term income.Originally designed with the potential to expand the ground floor retail area by an additional 2,200 - 2,400 sq. ft., the property offers strong future upside. With no major capital costs anticipated for many years and a clean Phase 1 environmental report available, this is a rare opportunity to acquire a secure, high-performing investment in a premier location. (id:19720)
Exp Realty


