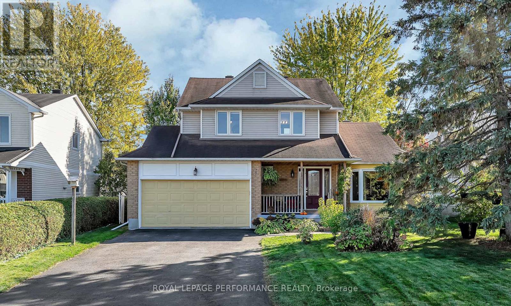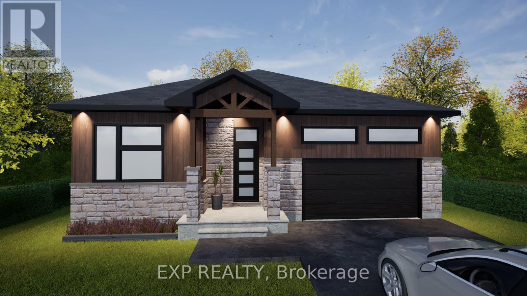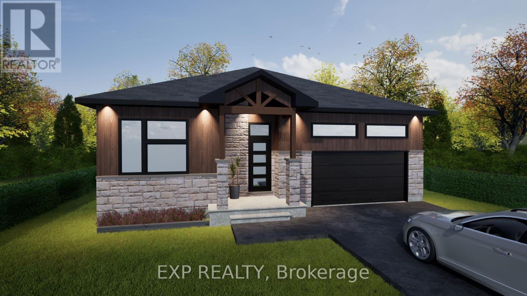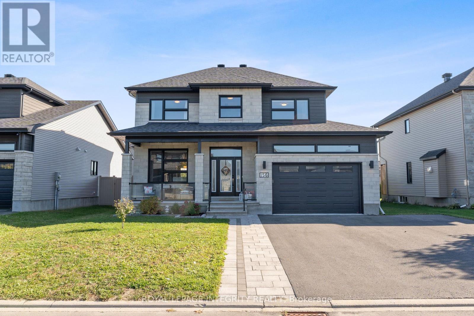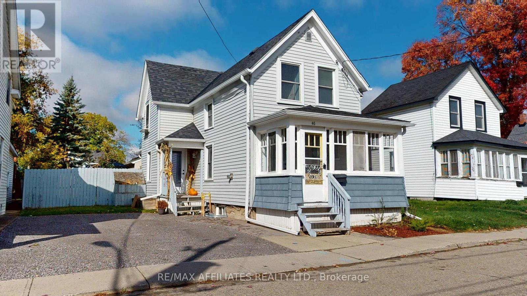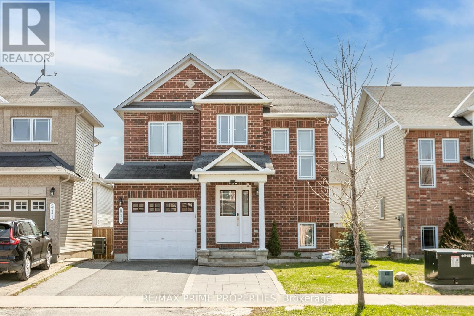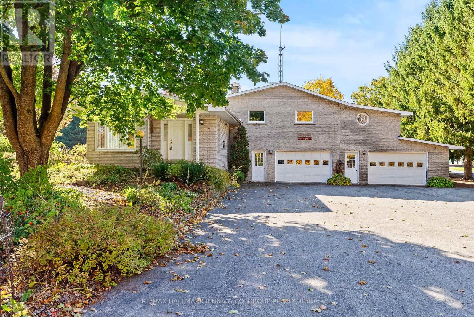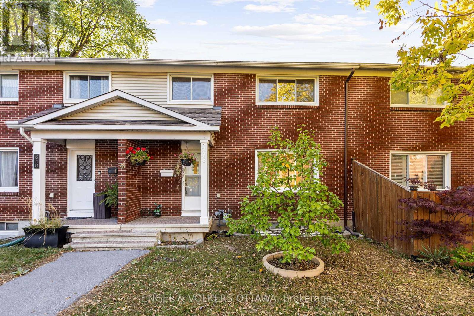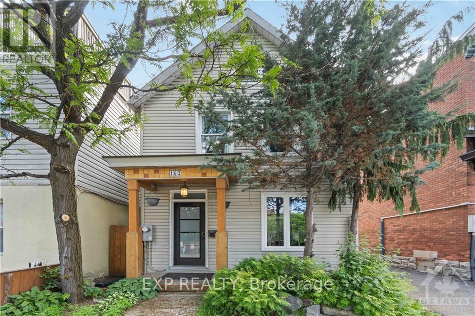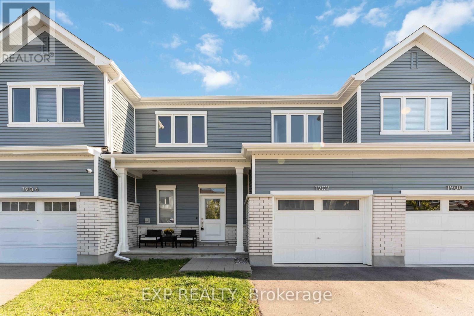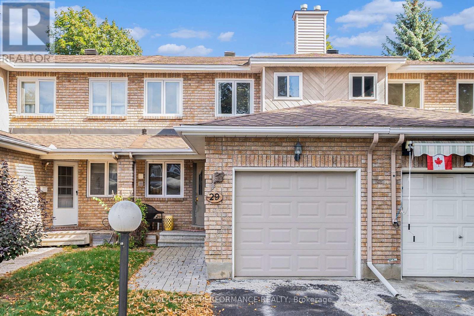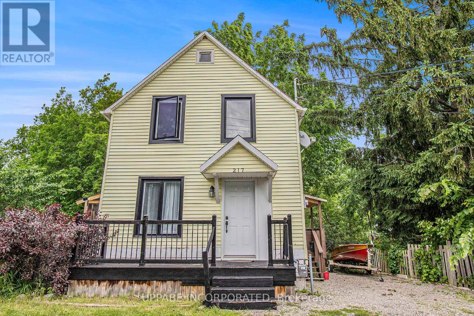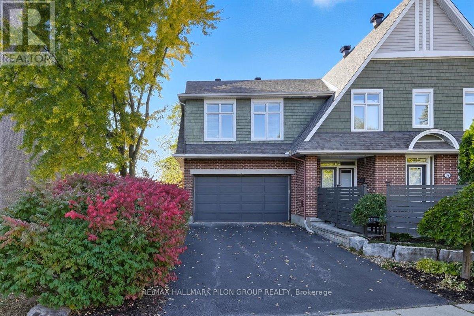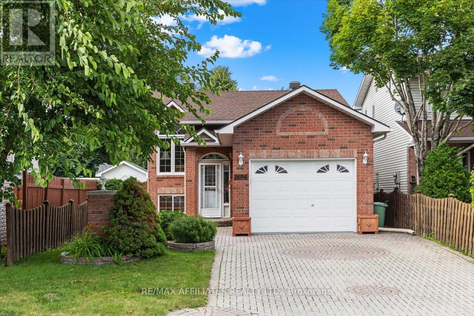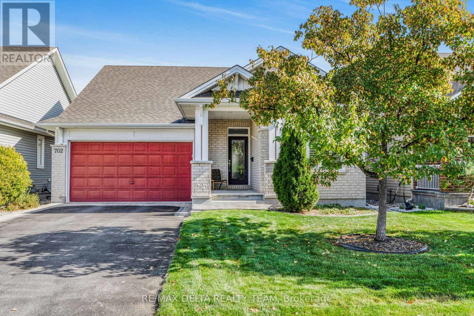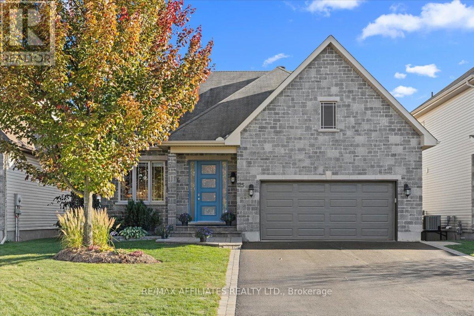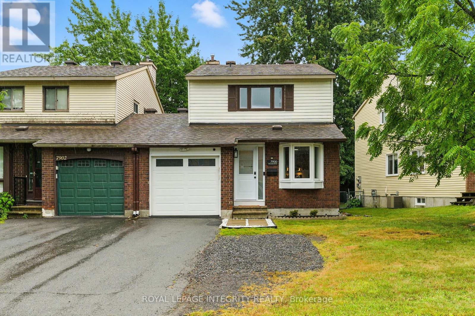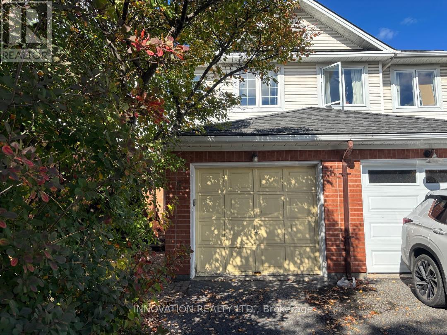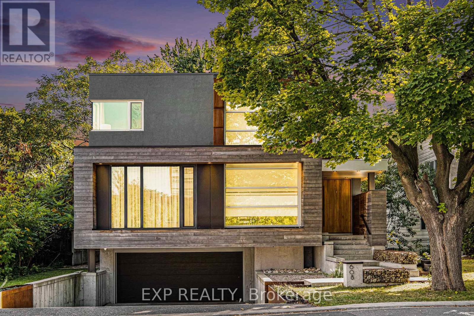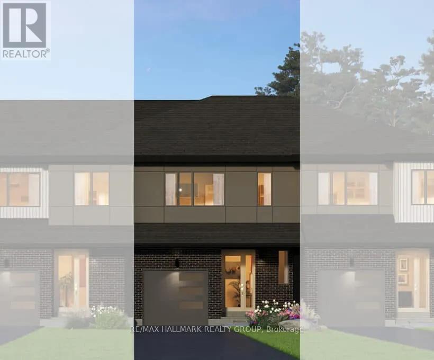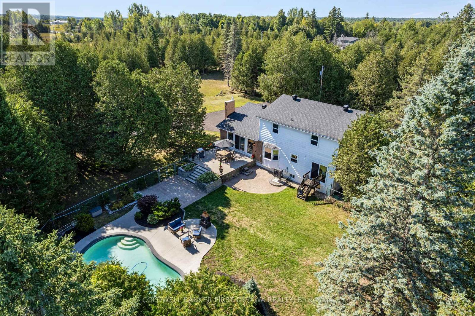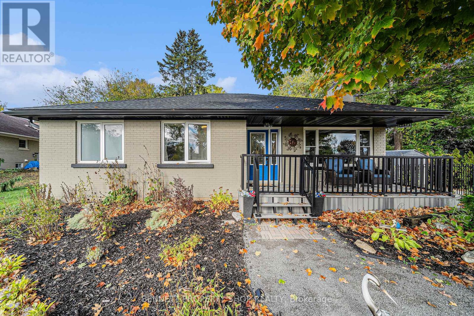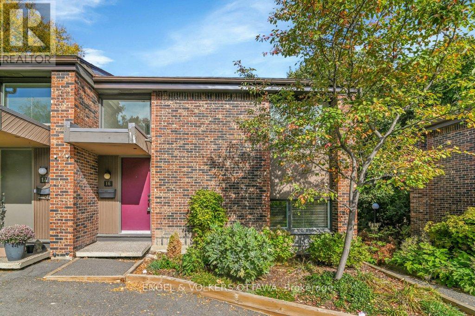Ottawa Listings
3084 Lemay Circle
Clarence-Rockland, Ontario
Welcome to 3084 Lemay Circle, in Rockland! This beautiful 4-bedroom (3+1), 2.5-bathroom family home is located on a mature, tree-lined street in one of Rockland's most established neighborhoods. Enjoy the convenience of being a short walk away from the park, Tim Hortons, LCBO, Walmart, Boston Pizza, 2 gyms, and so much more. Quick access to Highway 17, making commuting easier. Inside, you'll find a comfortable living space designed for family life and entertaining. The main floor offers a spacious formal living and dining area, a family room with a wood-burning fireplace, a super bright eat-in kitchen with island/breakfast bar and walk-in pantry overlooking the south-facing backyard, a convenient powder room and inside-entry to double garage with custom hall tree. Upstairs features a primary suite with walk-in closet and ensuite with custom shower, and two secondary bedrooms sharing a family bathroom with tub/shower combo. The fully finished basement with large egress windows adds even more versatility with a rec room, an additional bedroom, a flex space perfect for a home gym, a mechanical room with utility tub, and lots of storage. Step outside to your private oasis complete with a cedar hedge all around, two large decks, a relaxing hot tub, a heated 15X24 saltwater pool & a natural gas BBQ - ideal for enjoying summer days and evenings alike. This home is flooded with natural light, is fully updated, carpet-free, and has smooth ceiling throughout. It has central vac and is equipped with an invisible fence for dogs. (id:19720)
Royal LePage Performance Realty
720 West Street
Hawkesbury, Ontario
Welcome to this stunning 3-bedroom bungalow with an extended garage, offering modern comfort, thoughtful design, and the opportunity to personalize your dream home.The main floor spans 1,232 sq. ft., featuring a bright and open layout perfect for family living and entertaining. The spacious living room flows seamlessly into the dining area and a well-appointed kitchen with a breakfast bar and walk-in pantry. A convenient main-floor laundry room adds to the homes everyday functionality.The primary suite is designed as a peaceful retreat with its own ensuite bathroom, while two additional bedrooms provide flexibility for family, guests, or a home office. An unfinished basement is included, with the option to upgrade to a beautifully finished lower leveladding an expansive rec room, additional bedroom, and full bath for even more living space. Customizable finishes and layouts available - choose your preferred flooring, cabinetry, countertops, and more to create a home that truly reflects your style. This is your chance to own a brand-new home built with quality craftsmanship, while tailoring the details to match your lifestyle. Taxes not yet assessed. (id:19720)
Exp Realty
710 West Street
Hawkesbury, Ontario
Welcome to this beautifully designed 2-bedroom bungalow with an extended garage, offering 1,232 sq. ft. of main floor living space plus the option of a finished basement for even more room to grow. Step inside to a bright and open living room with large windows and seamless flow into the dining area and modern kitchen, complete with a breakfast bar, pantry, and thoughtful layout for everyday living and entertaining.The primary bedroom retreat features a spacious walk-in closet and a private ensuite bath, while the second bedroom is perfect for guests, children, or a home office. A second full bath and convenient main-floor laundry add to the ease of daily life. Downstairs, youll find a full unfinished basement, ready for your visionor choose the finished basement option, adding a generous recreation room, additional bedroom, and full bathroom for nearly 600 extra sq. ft. of living space. This is your chance to own a brand-new home built with quality craftsmanship, while tailoring the details to match your lifestyle. Taxes not yet assesed. (id:19720)
Exp Realty
156 Lyon Street
Russell, Ontario
This lovely home in Embrun sits on one of the biggest lots in the neighbourhood plenty of space to enjoy. The extra-long driveway offers space for six cars or an RV, with a 30-AMP outlet already in place. A welcoming interlock walkway leads to the front entrance and sets the tone for the care and quality throughout the home. Inside, you'll find high ceilings, hardwood floors, and plenty of natural light. The open-concept main floor is perfect for everyday living, with a kitchen that features smart appliances, a gas stove, granite counters, a walk-in pantry, and under-cabinet lighting that highlights the modern backsplash. Upstairs, the primary bedroom includes a large walk-in closet and an ensuite with double sinks, quartz counters, a soaker tub, and an oversized shower. Two additional bedrooms, a full bathroom, and a convenient second-floor laundry room complete this level. The recently finished basement adds great extra living space with a large recreation room, powder room, bonus den and durable luxury vinyl flooring throughout. The deep backyard offers plenty of room to enjoy, complete with a gas BBQ hookup. This warm, well-laid-out home in a great family-friendly Embrun neighbourhood is ready for you to move in and make memories. (id:19720)
Royal LePage Integrity Realty
46 Abbott Street
Brockville, Ontario
Nestled just steps from historic downtown Brockville, this delightful 3 bedroom home blends character, comfort, and convenience. Perfectly positioned within walking distance to shops, restaurants, vibrant local events, and the scenic St. Lawrence River, this property offers an ideal lifestyle for families, professionals, or anyone looking to enjoy the best of the city. Step inside to a cozy enclosed front porch - a perfect spot to sip your morning coffee or unwind with a good book. The welcoming double parlour includes a warm living room with a gas fireplace and a formal dining room, currently used as a music room. The bright eat-in kitchen features crisp white cabinetry, stylish butcher block countertops, and convenient access to a 2-piece powder room, laundry and mudroom. Upstairs, you will find three bedrooms and a four piece bathroom, providing plenty of room for a growing family or guests. Outside, the fully fenced backyard offers a safe and spacious area for children and pets to play. With its unbeatable location and charming features, this lovely home is ready to welcome its next owner. Don't miss your chance to make it yours! (id:19720)
RE/MAX Affiliates Realty Ltd.
513 Paul Metivier Drive
Ottawa, Ontario
Welcome to 513 Paul Metivier! This beautifully maintained 3-bedroom, 4-bathroom home in sought-after Chapman Mills offers stylish updates throughout, including quartz countertops, fresh paint, newer laminate and tile flooring, and an extended driveway. The bright and spacious main floor features a large living room with a cozy gas fireplace, a kitchen with stainless steel appliances, ample cabinetry, and oversized windows with patio doors that flood the space with natural light. Enjoy the convenience of main-floor laundry. Upstairs, the generous primary bedroom includes a large closet and ensuite bath, complemented by two additional bedrooms and a full bathroom. The professionally finished basement offers abundant living space with large windows and a full bathroom perfect for a guest suite or recreation area. Ideally located within walking distance to top-rated schools, parks, transit, and amenities. A true turnkey home in a family-friendly neighborhood! (id:19720)
RE/MAX Prime Properties
2928 Seguin Road
The Nation, Ontario
Discover country living at its finest at 2928 Seguin Road! This charming all-brick home sits on a sprawling property currently operated as a tree farm, surrounded by natural beauty, mature trees, and peaceful privacy in every direction. With many mature and growing trees, the land offers an incredible opportunity for nature lovers, hobby farmers, or those seeking a serene rural lifestyle. Inside, you'll find a bright, sun-filled living and dining area, spacious bedrooms, and two full bathrooms plus a convenient half bath, providing ample comfort for family living or hosting guests. The well-designed layout blends warmth and functionality, creating a cozy yet open atmosphere throughout. Step outside and enjoy expansive grounds featuring scenic trails that wind through the property perfect for walking, exploring, or enjoying the changing seasons. The land also includes huge outbuildings offering extensive storage space for equipment, recreational vehicles, or workshop use, giving endless possibilities for work or play. A separate maple syrup processing building with electricity adds even more potential for agricultural or small-business ventures. The property also boasts a lovely garden area ready for spring planting and backs onto open farmland, providing a picturesque and tranquil backdrop. Whether you dream of operating a hobby farm, running a tree lot, or simply escaping to a quiet rural retreat, this property offers the perfect blend of comfort, character, and opportunity all in one remarkable property. (id:19720)
RE/MAX Hallmark Jenna & Co. Group Realty
838 Borthwick Avenue
Ottawa, Ontario
Discover this beautifully maintained and spacious 3-bedroom freehold townhome, featuring an excellent layout that maximizes comfort and functionality. The upgraded kitchen is equipped with high-end appliances, the sizeable living room is flooded with natural light, and the generously proportioned bedrooms offer ample space for family and guests. Out back, the private west-facing yard boasts a stamped concrete patio, perfect for entertaining and relaxing in style. The home has been meticulously occupied and maintained by long terms owners, and it features practical updates such as vinyl windows, electrical, plumbing, a newer roof, and a fully revamped kitchen. Located in an up-and-coming neighbourhood, this property offers tremendous potential for future growth. Conveniently close to excellent amenities, schools, parks, and transportation options, this townhome is an ideal choice for those seeking a move-in-ready freehold home with quality features at a reasonable price point. (id:19720)
Engel & Volkers Ottawa
162 King Edward Avenue
Ottawa, Ontario
Discover this charming three-bedroom home in the heart of downtown Ottawa, where classic character meets modern comfort. Featuring hardwood floors, wide baseboards, and elegant living room columns, the main floor includes a spacious living and dining area plus a kitchen with warm wood accents. Upstairs offers three bedrooms and a stylish 4-piece bath, while the unfinished basement provides ample storage.Just steps from the Rideau River, uOttawa, and the ByWard Market, you'll enjoy easy access to shops, dining, culture, and outdoor activities. (id:19720)
Exp Realty
1902 Haiku Street
Ottawa, Ontario
Welcome to this gorgeous 3 bedroom, 2.5-bath home in the sought after Ridge community of Barrhaven, built in 2022 and designed with modern living in mind. From the moment you walk in, you'll be impressed by the stylish upgrades, including pot lights throughout and a cozy electric fireplace insert that creates the perfect ambiance in the living room. The spacious primary suite offers a private retreat with a walk-in closet, motion-lit storage, and a spa-inspired ensuite featuring a sleek glass shower enclosure. Every closet in the home has built-in motion lights for convenience and elegance. With central A/C, a single-car garage, and a thoughtful blend of comfort and sophistication, this move-in ready home has everything you need to enjoy Barrhaven living at its finest. (id:19720)
Exp Realty
29 Hummingbird Crescent
Ottawa, Ontario
This lovingly maintained townhouse, featuring three bedrooms and three bathrooms, is an ideal starter home nestled in the welcoming neighborhood of Barrhaven. The bright main floor has beautiful hardwood flooring throughout. The open concept living/dining room features a patio door that leads to your fully fenced yard. The kitchen seamlessly connects to the dining room and is equipped with stainless steel appliances, granite countertops, and a charming eat-in breakfast nook. Upstairs, the spacious primary bedroom is bathed in natural light and includes a walk-in closet and a renovated four-piece ensuite. Two additional generously-sized bedrooms and an another renovated bathroom with a walk in shower and granite counters complete this level. The lower level features a family room, complete with a cozy wood-burning fireplace, a laundry room, and plenty of storage space. Conveniently located near various amenities, including the 416, parks, schools, Costco, shopping, and dining options. Many updates and improvements including: Furnace (2023), A/C (2025), Hot water tank (2023), Roof, Insulated Garage door (2009), Bathrooms, Flooring in Basement (2024), and Back Yard Fencing (2022). Most Windows PVC. (id:19720)
Royal LePage Performance Realty
217 Jack Street
North Grenville, Ontario
Welcome to Kemptville's tranquil sanctuary, where lush greenspaces and winding trails await exploration. Nestled by the Rideau River, this home offers serene waterfront access for leisurely canoeing. Nearby, schools and major shopping hubs are mere minutes away, ensuring convenience without sacrificing the tranquility of suburban life. Step inside to discover a spacious interior designed to accommodate your family's needs. Upstairs, two cozy bedrooms provide comfort, complemented by a well-appointed full bathroom. Downstairs offers flexibility, with space that can easily serve as a third bedroom or recreational room. Recent upgrades, including a new furnace and new doors/windows, add modern comfort to this charming abode. Outside, relish in the privacy afforded by the lush surroundings, where views of the river and towering trees create a serene backdrop for everyday living. (id:19720)
Uppabe Incorporated
2998 Barlow Crescent
Ottawa, Ontario
Charming waterfront residence just minutes from Kanata! Spectacular views overlooking the Ottawa River and the Gatineau Hills. Extensively updated bungalow with lower level walkout. 105' waterfront with sought after deep waterfront for boating & swimming. Two main level bedrooms plus two on the walkout level and 3 baths. Exceptional views from all principal rooms. Living room with wood burning fireplace & cathedral ceilings. Stunning gourmet kitchen with luxury cabinets, granite counters & 9' island. New fridge & stove in 2025. Principle bedroom with cathedral ceiling, newer composite patio, his/her walk in & updated ensuite. New walk-in shower, cabinetry, quartz countertop and new toilet in 2025. Second bedroom currently used as office. Curved open staircase to lower level. A huge stone wood burning fireplace creates an inviting atmosphere to this walkout level. Family room also features a wet bar and patio doors to yard. Two additional bedrooms & 3 piece bath. Massive 55' x 26' BONUS rec room was used as an Art studio & teaching facility. Heated separately & has a private entrance, as well as main house access. Great for studio, in-law suite, home business, games room, gym, party room, etc. One could also consider Airbnb rentals. Mud room off of oversized 2.5 car garage. Newer windows & patio doors. Impeccably maintained home. Full list of updates attached. A rural getaway minutes to the marina, Marshes golf, Kanata hi-tech, CTC, etc. No need for a cottage! 24 hours notice for showings please. (id:19720)
Marilyn Wilson Dream Properties Inc.
2380 Virginia Drive
Ottawa, Ontario
Inspired by Barry Hobin and built by award-winning Uniform Developments, this rarely available executive end-unit townhouse offers sophisticated, low-maintenance living in a quiet, convenient enclave.Step inside to find soaring 9-ft ceilings and an abundance of natural light that fills the open-concept main floor. The chef-inspired kitchen features granite countertops, a large island with seating and stainless steel appliances, all perfectly designed for both everyday living and entertaining. The kitchen overlooks the elegant dining and living spaces, accented by rich hardwood flooring and stylish finishes. A long driveway and a spacious double garage with inside entry provide exceptional functionality and everyday convenience. Upstairs, a bright loft separates two private bedroom suites. The large primary retreat features double walk-in closets and a luxurious five-piece ensuite. The second bedroom is generously sized and served by a full bathroom, an ideal layout for privacy and comfort. A convenient second-floor laundry completes the upper level. The fully finished lower level provides flexible space for a family room, media area, or guest suite, complete with a full bathroom. Outside, enjoy a private setting with a fenced yard. Association fee covers snow removal, lawn care, and common area maintenance for truly carefree living.Located just minutes from parks, schools, shopping, hospitals, and downtown, this is a home that perfectly balances elegance, comfort, and convenience. Move in and enjoy The Manors lifestyle! (id:19720)
RE/MAX Hallmark Pilon Group Realty
1694 Toulouse Crescent
Ottawa, Ontario
Beautiful detached bungalow on a quiet street that is deep in the neighbourhood, double-wide interlock driveway, classic red brick exterior, interlock landscaping w/decorative streetlight, covered front entrance leading to front door w/soldier window, foyer w/high ceilings, ceramic tile floors & mirrored closet doors, creating a bright, open feel, five-step hardwood staircase w/oak railings, living room featuring hardwood flooring, corner gas fireplace, built-in cabinetry w/glass accents, high baseboards, pot lighting & cathedral ceiling over the front transom window, separate dining room living w/cutout, custom built-in hutch, serving counter & double window, kitchen w/oversized tile flooring, quartz countertops, recessed sink, glass tile backsplash, detailed upper & lower moldings w/valance lighting, rear twin Garden doors to backyard, main floor primary bedroom offers w/double-sided walk-in closet & 4 pc ensuite w/elegant ceramic tile, wave sink vanity, linen cabinet, therapeutic tub & pocket door, open staircase leads to finished Rec room w/wide planked flooring, both front & rear windows, front bedroom w/double mirrored closets & extra storage, tiled laundry room, 4 pc main bath & third bedroom, oversized garage w/inside access & accent windows, private, fenced backyard w/garden boxes, multi-tiered deck w/aluminum railing & designer shed w/hydro, easy access to eateries, shopping, parks, schools & transit, 24 hour irrevocable on all offers (id:19720)
RE/MAX Affiliates Realty Ltd.
702 Cabris Crescent
Ottawa, Ontario
Welcome to this well-maintained bungalow that perfectly blends functionality and style. The main floor features an open-concept layout with a seamless flow between the living and dining areas an ideal space for both everyday living and entertaining guests. The kitchen, complete with a central island offering extra counter space and storage, flaunts sleek stainless steel appliances and a double sink. The spacious primary bedroom offers a walk-in closet and a full ensuite bathroom. A second bedroom ideal for guests, a home office, or growing families, and a convenient full bathroom complete this main level. The fully finished basement provides even more living space, with a generously sized recreational room, the home's third bedroom, and an additional ensuite bathroom! A dedicated utility room with laundry facilities completes the lower level. Step outside into a fully fenced backyard that offers the best of both worlds, a partially landscaped patio area perfect for hosting and relaxing, and a grassy section for kids or pets to play. The two thoughtfully planted apple trees add extra privacy to this backyard space! Annual fee of $415 for community center and outdoor pool. (id:19720)
RE/MAX Delta Realty Team
125 Brunet Street
The Nation, Ontario
Remarkable 3 bedroom, 4 bathroom bungaloft, showcasing refined features and exceptional upgrades. Classic brick exterior with a double wide driveway and double car garage. Interlock walkway leading to covered front porch. Stylish glass panelled front door w/ twin soldier windows. Spacious front entryway w/ large living room to your left w/ hardwood flooring and 9 foot flat ceilings. Sophisticated kitchen w/ quartz countertops, oversized 10 foot centre island, porcelain tile flooring, recess pot lighting, sleek stainless steel appliances, double oven, soft close cabinets w/ under cabinet lighting, stylish backsplash, custom drawers, 36 inch farmhouse sink. Beyond lies the dining room w/ vaulted ceilings, large windows and glass sliding door to access the backyard. Primary bedroom w/ wide plank flooring, walk-in closet, and luxury ensuite w/ double sink and stand up glass shower. Main level complete w/ second bedroom and second 4 piece full bathroom w/ large vanity. Enjoy added convenience w/ main floor laundry and interior access to the garage. Upstairs, youll find a cozy loft space perfect for unwinding. A third generously sized bedroom and full bath w/ quartz countertop vanity and oversized linen closet complete the second level. Fully finished basement w/ engineered hardwood and pot lights. Youll also find a 2 piece powder room in the basement w/ rough in for a shower as well as ample storage space and a large utility room that doubles as a workshop. The fully fenced backyard is spacious w/ a bonus side yard space - newly installed wooden deck and a gazebo w/ metal roof; creating the perfect spot for relaxing or entertaining guests. Located near parks, walking trails, Calypso waterpark, Larose Forest (offering hiking, skiing, snowshoeing and much more) as well as a short commute to the 417 highway for added convenience! (id:19720)
RE/MAX Affiliates Realty Ltd.
7900 Decarie Drive
Ottawa, Ontario
A rare find in Convent Glen, this beautifully maintained home, only attached by the garage, feels like a detached property while showcasingthoughtful upgrades, pride of ownership, and a location that offers everyday convenience, just minutes from the future LRT station andschools.The main living area is bright and inviting, with new luxury vinyl plank flooring and large windows that fill the space with natural light.The dining area features a contemporary light fixture and flows seamlessly into the living room with a cozy fireplace and patio doors leading tothe fenced backyard with a freshly painted deck, surrounded by tall trees for added privacy. Create your own private oasis to enjoy summerlounge, family gatherings, or quiet relaxation.The modern kitchen offers new cabinets, backsplash, sink, and stainless steel appliances, providinga functional and stylish space for everyday cooking, with the eating area by the bay window filled with natural light streaming in.Upstairs featuresthree spacious bedrooms, including a primary with its own 3-piece en-suite, plus fully updated bathrooms with new vanities, flooring, lighting,and mirrors.The lower level has been newly finished with a drop ceiling, fresh paint, baseboards, and modern lighting, offering incredibleversatility as a home office, rec room, or play space to fit your lifestyle needs.Additional upgrades include a new basement exterior door, all newinterior doors, smart plugs, exterior painting, and more!Set in a family-friendly neighbourhood, this home is steps from parks, the Ottawa River,NCC trails, shops, restaurants, Highway 417, and just minutes to the future LRT station. Ideal for first-time buyers or downsizers, this stylish,functional, move-in ready home invites you to create the lifestyle you've been dreaming of. (id:19720)
Royal LePage Integrity Realty
5 Festive Private
Ottawa, Ontario
Two Bedroom , 2 bathroom townhouse in a great location in Central Park , Open concept main floor with hardwood flooring in Living and Dining area , Bright Family room with partial bathroom in lower level , good size bedrooms in the second floor , fenced backyard , close to shopping centre and OC Transpo bus stop . (id:19720)
Innovation Realty Ltd.
608 Byron Avenue
Ottawa, Ontario
A Modern Architectural Statement in the Heart of Westboro, Reinvented Inside and Out by Style Haus Interiors & +VG Architects. The Main Level Offers 10' Ceilings & Floor to Ceiling Glass and Stunning 4'x4' Porcelain Tile. A Double Sided Linear Fireplace Anchors a Sophisticated Living & Dining Sequence beside a Custom Library Wall. The Chef's Kitchen is Newly Refreshed with Custom Cabinetry, an Expanded Island w/Breakfast Bar, Integrated Cabinet Fridges & Freezer, Sleek Push Button Upper Storage, and an Italian Coffee Bar Wrapped in Granite. A Designer Powder Room & Carefully Curated Millwork Complete this Level with Style. Open Riser Stairs with Imported Marble lead to a Serene Primary Retreat featuring Custom Built-Ins, and the Spa Caliber Ensuite includes a Full Glass Enclosure, Roberto Cavalli Tile, a Curbless Shower & Extended Double Vanity. Secondary Bedrooms are Generously Scaled. The Children's Bath Showcases a Playful Banksy Tile. An Upper Loft & Den w/Balcony, add Flexible Living Space. The Lower Level extends the experience with a Media and Games Area, Full Bath, a Well Organized Laundry RM with Folding Table & Built-Ins, and a Mudroom Reimagined with Custom Millwork Cubbies. Professionally Finished Oversized Garage for Clean Storage and Everyday Practicality. A Heated Driveway & Heated Front Walkway and Steps, Served by a New Boiler in 2024, provide Effortless Four Season Living. Outdoors, Walls of Glass open to a Landscaped Setting with Covered Transitions from Inside to Out, Perfect for Quiet Morning Coffee or Evening Gatherings. A whole home Generac Generator adds Peace of Mind. This Location is Exceptional. The Byron Linear Park Farmer's Market runs every Saturday from May to October and is Literally at your Doorstep! Westboro Beach is an Easy Bike or Stroll. The LRT Station is a Comfortable Five to Ten Minute Walk. Top Ranked Elementary and Secondary Schools are in the Catchment. Cafés, Restaurants, Grocers, and Boutique Shops are Just Steps Away! (id:19720)
Exp Realty
222 Ludis Way
Ottawa, Ontario
Welcome to Phase 2 of Glenview Homes' master-planned community, The Commons. Discover the Briar Model at 222 Ludis Way, offering 1,806 sq ft of thoughtfully designed living space, including a 232 sq ft finished basement. This stunning townhome blends modern style with everyday functionality, featuring 9-foot smooth ceilings and 7-1/2" wood composite core flooring on the main floor, flowing seamlessly into the upgraded kitchen with a flush breakfast bar, quartz countertops, and 39-inch upper cabinets with soft-close hardware and a pots-and-pans drawer. A pot light package in the kitchen and great room enhances the open-concept layout, perfect for entertaining, family gatherings, or cozy evenings at home.Upstairs, the luxurious primary bedroom boasts dual walk-in closets and a bright ensuite with a deluxe walk-in shower and glass shower door, while two generously sized secondary bedrooms, a spacious full bathroom, and second-floor laundry complete the upper level. The fully finished basement, featuring an oversized window and roughed-in 3-piece bathroom, offers additional space and flexibility for a growing family, and includes upgraded oak railing for a refined finish. A water line for the fridge and central air conditioning add convenience and comfort throughout the home.This vibrant community is steps from everyday amenities, parks, and trails, making it the ideal place to plant your roots.All interior finishes have been carefully curated by a Glenview Homes Design Consultant; no changes can be made. (id:19720)
RE/MAX Hallmark Realty Group
1390 Corkery Road
Ottawa, Ontario
Tucked away on 24 acres of privacy and natural beauty, this country property offers space to spread out, breathe deep, and live comfortably, all just a short drive from town. The classic two-storey home blends traditional character with smart, modern updates. Recent improvements include new flooring and windows, a fully renovated primary ensuite, refreshed main and second-floor bathrooms, a refinished in-ground pool, new electric furnace with heat pump, and fresh interior paint throughout. An auto-transfer generator keeps essential systems running during outages so you're ready for anything. Inside, the layout is built for family life. The main floor features separate living and dining rooms, plus a large family room that flows off the kitchen and breakfast nook. Its perfect for everyday living and entertaining. Upstairs offers four bedrooms and two and a half baths. The basement adds a spacious rec room, office or gym, full bath ready for completion, and plenty of storage. Step outside and it gets even better. Spend your mornings with coffee on the back deck, your afternoons in the pool, and your evenings hosting friends under the stars. A two-car attached garage handles the day-to-day, while a separate one-car garage or barn opens up new possibilities. It includes a single-stall paddock ideal for a horse or hobby farm animals, a chicken coop, and a drive shed. Explore rough-cut trails through forest and wetlands. where nature surrounds you in every season. 1390 Corkery Rd is a private, peaceful haven with room to grow, roam, and recharge. (id:19720)
Coldwell Banker First Ottawa Realty
1109 Edward Street
Ottawa, Ontario
Nestled in the heart of historic Manotick, a charming village where the Rideau River whispers secrets of yesteryear and modern comforts seamlessly blend, this exquisite family home invites you to embrace serene sophistication and effortless luxury. Step inside this meticulously crafted 3-bedroom, 3-bathroom gem, where the main floor welcomes you with two sunlit bedrooms, including a luxurious primary suite boasting a spa-inspired ensuite, walk-in closet, and balcony overlooking your verdant backyard oasis; the open-concept great room, anchored by a soaring stone fireplace under vaulted ceilings, flows effortlessly Into the gourmet kitchen, while below, the partly finished basement reveals a spacious third bedroom In its polished section-ideal for guests, a home office, or teen retreat with endless potential to customize the rest. Outside, tree-lined tranquility meets your private paradise: a fully fenced, professionally landscaped lot with a removable above-ground pool, mature perennial gardens, and a covered patio perfect tor al fresco summer evenings or crisp, tall mornings with coffee in hand, plug a fully heated and insulated single garage offering versatile space for a vehicle or cozy rec room, complemented by a freshly paved driveway. Manotick's village allure is at your doorstep-stroll to boutique shops, acclaimed restaurants like Red's Bistro, and the vibrant Rideau Valley Farmers' Market-while families love the proximity to top-rated schools, scenic Rideau River trails for kayaking and cycling, and easy access to Ottawa, just 20 minutes north via Highway 416. This is more than a home, it's a legacy address in one of Ontario's most coveted enclaves, where community spirit and natural beauty converge. Don't miss your chance to own a piece of Manotick magic. Schedule your private viewing today and let this home become the backdrop to your next chapter. Some photos are digitally enhanced. 24 hours irrevocable on all offers. (id:19720)
Bennett Property Shop Realty
16 - 525 Hilson Avenue
Ottawa, Ontario
Set in one of Ottawas most desirable enclaves, this three-bedroom townhome in Island Park Estates offers comfort, privacy, and a rare connection to nature, right in the heart of the city. Perfectly positioned within the community, this home enjoys no rear neighbours and direct access to Hampton Park, with its walking paths and mature trees just beyond your terrace. Inside, the 1,336 sq. ft. layout features an open living and dining area anchored by a wood-burning fireplace and framed by large windows that fill the space with natural light. Step through the back door to your private terrace, an inviting spot for morning coffee or relaxed evening gatherings. The separate kitchen offers a functional layout with potential to refresh or reimagine, while a 2-piece powder room adds convenience on the main floor. Upstairs are three well-proportioned bedrooms and a 4-piece bathroom, offering flexibility for a home office or guest room. Freshly painted and ready to move in, this home offers a wonderful opportunity to update at your own pace in a quiet, park-like setting that's steps from the shops, cafés, and conveniences of Westboro and Wellington Village. 16-525 Hilson Avenue is a rare offering in Island Park Estates, ideal for those seeking a peaceful, low-maintenance lifestyle in an exceptional location. (id:19720)
Engel & Volkers Ottawa


