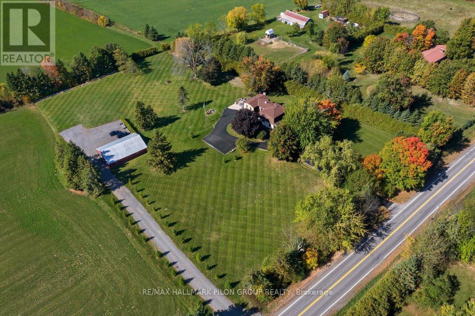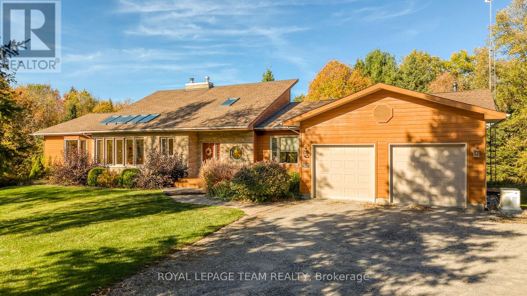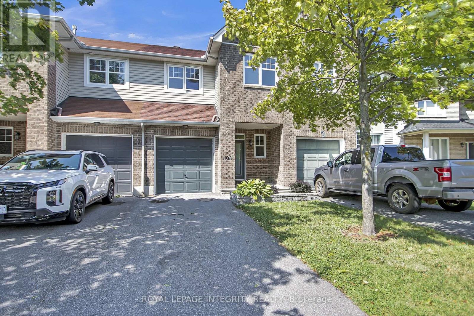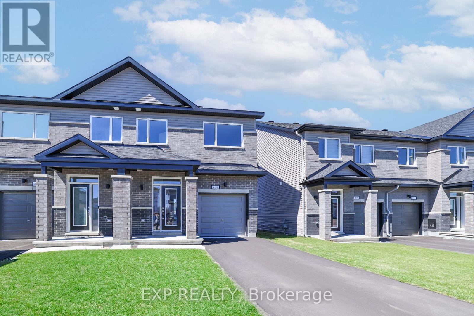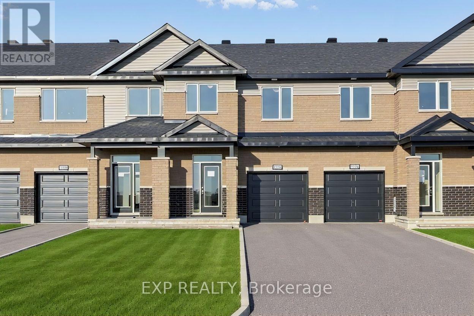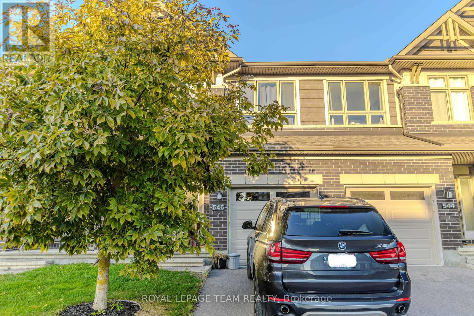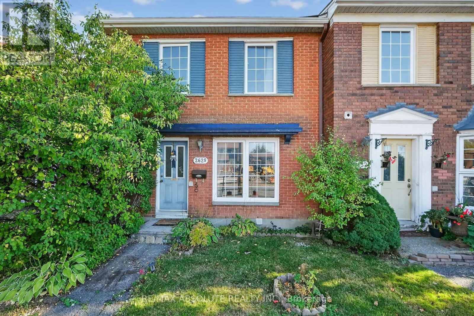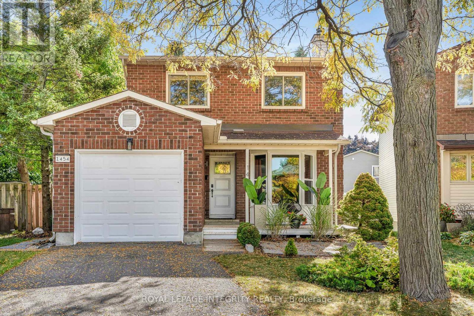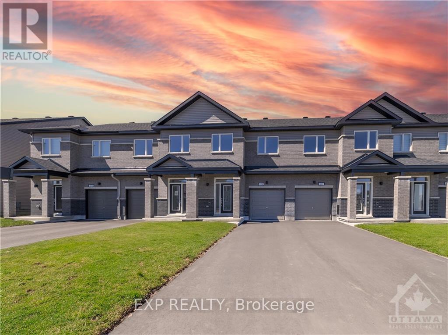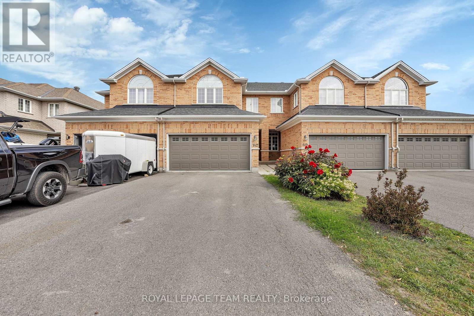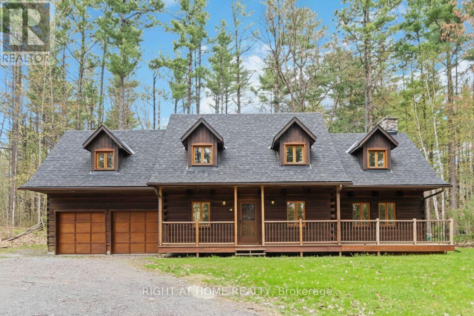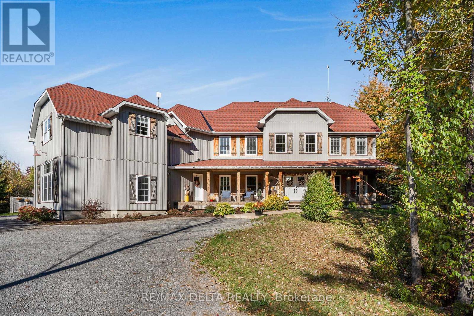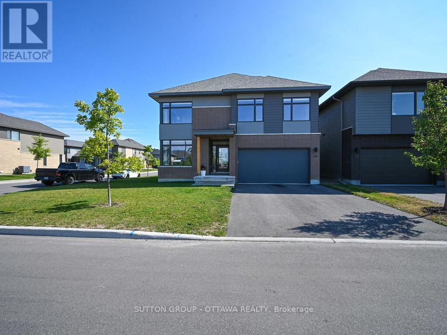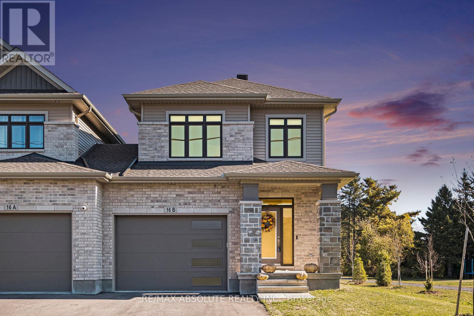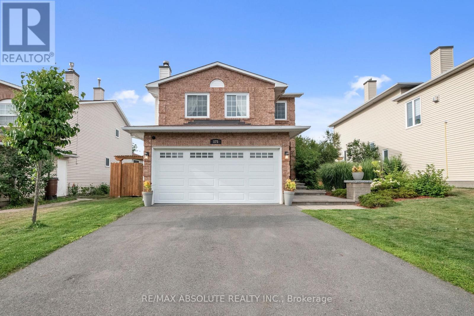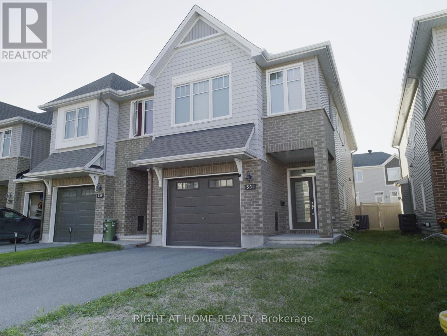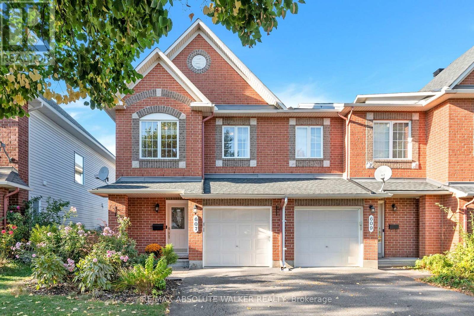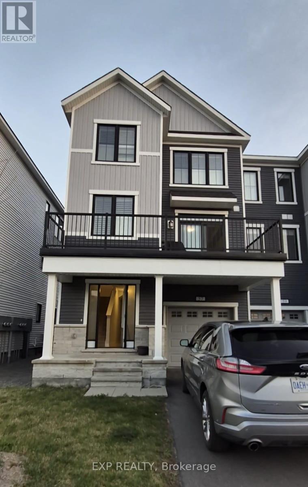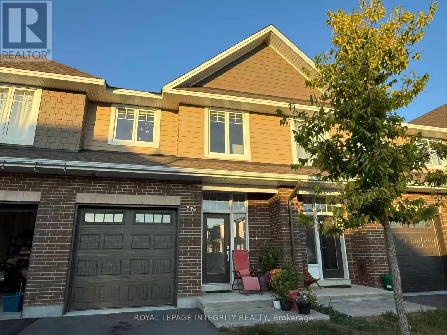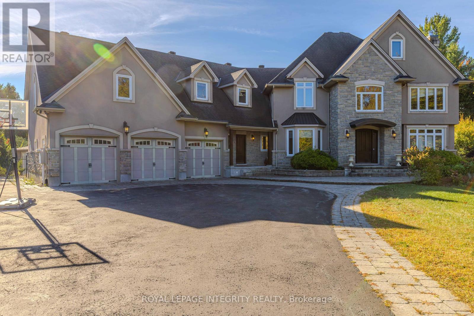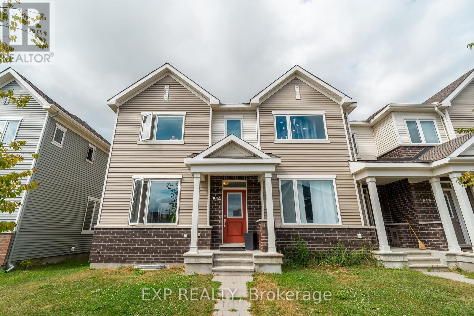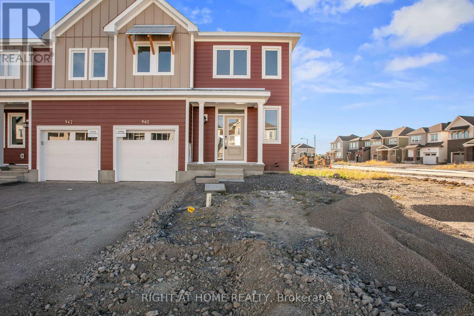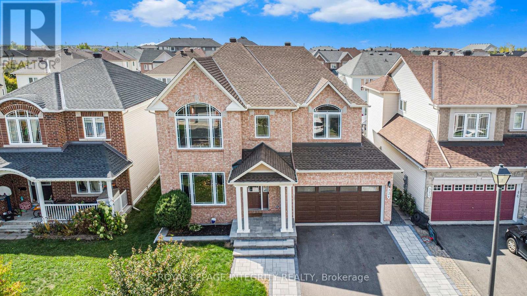Ottawa Listings
3172 8th Line Road
Ottawa, Ontario
Welcome to 3172 8th Line Rd where you will experience the perfect blend of the peace & tranquility of country living, combined w/the elevated tastes of premium updates. This home truly has it all. From the manicured lawn, to the perfectly placed landscaped beds; the outdoor appeal radiates. The kitchen has been completely reimagined to include finishes that are magazine worthy. Including crisp, white cabinetry w/pot & pan drawers, stylish backsplash, dedicated coffee station, 10.5' island w/breakfast bar seating, SS appliances & charming farmhouse sink. The dining rm pays tribute to century old finishes w/beautiful tin ceiling. An original door leads to the covered front porch. At the back of the home is the spacious great room. It includes a lrg family room area for relaxing & striking, 2 storey brick & barn board accent wall behind the wood stove that enhances the space beautifully. A Pinterest worthy powder rm completes this lvl. The HW staircase leads to the 2nd lvl & a spacious loft space that is open to the great rm below. The spacious primary bedroom features a custom wardrobe & WIC & access to the beautifully updated 3pc ensuite complete w/glass shower & custom vanity. Both secondary bedrms are generous in size & feature ample closet spc. The updated main bath features a beautifully tiled tub/shower, custom vanity & beautifully tiled floors. The LL is unspoiled & currently allows for 2 separate workshop or hobby spcs, lrg closet & an abundance of storage spc. This home sits on a post-card worthy, 3.78-acre lot. The back stone interlock patio features a dining area under the pergola w/space to BBQ & luxurious hot tub. A sizeable detached garage makes for a fantastic separate workshop or home-based business. It allows for ample storage of your outdoor maintenance tools & can also accommodate small to full size vehicles. The rolling lawn is dotted with perfectly placed trees to allow for exceptional privacy. (id:19720)
RE/MAX Hallmark Pilon Group Realty
1648 Ramsay Con 3a Road
Mississippi Mills, Ontario
S-T-R-E-T-C-H O-U-T Impressive custom built bungalow which shows pride of ownership!! Wide welcoming foyer to greet your guests. SPECTACLAR open concept kitchen, dining room and living room with soaring vaulted ceilings and a two sided gas fireplace!!, Huge windows allows the sunshine to pour in. There is direct access from the living room to a huge deck overlooking your peaceful, private back yard. A perfect place for your next family BBQ. Loads of room for the whole family with 3 + 2 bedrooms and 3 bathrooms. The primary bedroom is complete with two walk in closets + a 5 piece ensuite You are sure to appreciate the 4 season sunroom + the main floor laundry. Both bathrooms on the main floor have heated floors. You will be impressed with the lower level which features 9 ft ceilings, heated floors and huge sun filled windows. The family room with a cozy wood stove is the ideal place to enjoy family gatherings. You will also find a full 4 piece bathroom, workshop and utility room + loads of storage space. The two car garage has inside access to the main level and direct access to the workshop in the lower level. A perfect place to work on your crafts and hobbies. The detached 24ft x 40ft garage provides 2 more parking spaces + room for tools and equipment. The Generac will give you peace of mind no matter what kind of weather you experience. The 80 acres offers you plenty of "room to roam" with miles of trails. Ideal for hiking, walking, cross cross country skiing, snowshoeing+++. Year round enjoyment. Peaceful setting with easy access. Check out the drone video (id:19720)
Royal LePage Team Realty
105 Shepody Circle
Ottawa, Ontario
Welcome to this freshly updated 3-bedroom, 3-bathroom row unit in the heart of Findlay Creek. Nestled in a family-oriented community, this home is just a short walk to schools, parks, and shops, making it an ideal choice for families, first-time buyers, or downsizers.The main floor features an inviting open-concept layout with beautiful hardwood floors, filled with natural light and upgraded with new pot lights and fresh paint throughout. The living and dining areas flow seamlessly into the modern kitchen, creating the perfect setting for everyday living and entertaining.Upstairs, you'll find three spacious bedrooms, including a comfortable primary suite with its own Ensuite, along with two additional bedrooms and another full bathroom designed for family convenience. The entire top floor, stairs, and basement have been upgraded with brand new carpet, adding warmth and comfort throughout.The lower level is newly refreshed and offers excellent versatility whether as a rec room, home office, or play space to fit your lifestyle needs.Step outside to your newly re-landscaped backyard, designed for easy maintenance and private enjoyment.With thoughtful updates inside and out, this move-in ready home blends style, comfort, and convenience in one of Ottawas most sought-after communities. Don't miss the opportunity to make 105 Shepody your new address. (id:19720)
Royal LePage Integrity Realty
1928 Hawker Private
Ottawa, Ontario
Move in this Summer! Be the first to live in this BRAND NEW Aquamarine Model END UNIT LUXURY townhome (1816 sqft) by Mattino Developments in highly sought after Diamondview Estates. This is the last end unit available! Fabulously deep lot approx 124 feet! Featuring over $50,000 in upgrades including added and enlarged windows to take advantage of this End unit! Engineered wide plan oak flooring in main floor hall, living and dining areas, upgraded cabinetry in kitchen and baths with soft close drawers and doors, quartz countertops for all kitchen and baths, upgraded sinks, enlarged basement window, modern oak railings and posts with black iron spindles, upgraded carpet underpad, added pot lights, smooth ceilings in all finished areas and air conditioner rough-in. The main level boasts an inviting open-concept layout. The kitchen features ample cabinet/counter space & a convenient breakfast nook bathed in natural light. Primary bedroom offers a spa-like ensuite w/a walk-in shower, soaker tub & walk-in closet ensuring your utmost relaxation and convenience. Generously-sized secondary bedrooms perfect for family members or guests. A full bath & a dedicated laundry room for added convenience. Lower level w/family room providing additional space for recreation or relaxation. Association fee covers: Common Area Maintenance/Management Fee. Images provided are to showcase builder finishes. Quick Occupancy available! (id:19720)
Exp Realty
1940 Hawker Private
Ottawa, Ontario
Move-In Ready! Be the first to live in this BRAND NEW Aquamarine B model LUXURY townhome by Mattino Developments (1816 sqft) in highly sought after Diamondview Estates. Fabulously deep lot approx 124 feet! Featuring over $50,000 in upgrades including engineered wide plan oak flooring at main floor hall, living and dining areas, upgraded cabinetry in kitchen and baths with soft close doors and drawers, quartz countertops for all kitchen and baths, enlarged basement window, added pot lights in kitchen, smooth ceilings in all finished areas, modern oak railings and posts with black iron spindles, and air conditioner. The main level boasts an inviting open-concept layout. The kitchen features ample cabinet/counter space and a convenient breakfast nook bathed in natural light. Primary bedroom offers a spa-like ensuite w/a walk-in shower, soaker tub & walk-in closet ensuring your utmost relaxation and convenience. Two generously-sized bedrooms perfect for family members or guests. A full bath & a dedicated laundry room for added convenience. Lower level w/family room providing additional space for recreation or relaxation. Association fee covers: Common Area Maintenance/Management Fee. Images provided are to showcase builder finishes. Quick Occupancy available! (id:19720)
Exp Realty
546 Triangle Street
Ottawa, Ontario
Welcome to this beautifully maintained 3-bedroom, 3-bathroom home, perfectly situated on a quiet, family-friendly street. With a thoughtful layout and plenty of natural light, this home offers both comfort and functionality. The main floor features an inviting living and dining area, a bright kitchen with ample cabinetry, and easy access to the backyard ideal for family gatherings or entertaining. Upstairs, you will find three spacious bedrooms, including a primary suite with its own ensuite bathroom. The finished basement provides even more living space, perfect for a family room, home office, or play area. Set in a desirable location, this property is close to schools, parks, shopping, and transit, making it an excellent choice for growing families and professionals alike. (id:19720)
Royal LePage Team Realty
2628 Baseline Road
Ottawa, Ontario
Location, lifestyle, and convenience come together at 2628 Baseline Road! This charming 3-bedroom, 1.5-bathroom freehold townhome is ideally located steps from amenities, transit, parks, and a quick commute to Downtown Ottawa. The bright and functional main level offers a spacious dining area off the kitchen with a large window for plenty of natural light, a white kitchen with ample cabinetry and counter space, a convenient powder room, and a large living room at the back of the home with oversized windows and direct access to the backyard. Upstairs features three well-sized bedrooms with ample closet space and a full bathroom. The unfinished lower level awaits your finishing touches, providing excellent potential for added living space. Rear parking with backyard access and a unique front exposure onto Baseline Road complete this fantastic opportunity for first-time buyers, young families, or investors. 24 hrs irrevocable on all offers. Exclusive Use Parking Space #50 (id:19720)
RE/MAX Absolute Realty Inc.
1454 Deavy Way
Ottawa, Ontario
Beautiful 2-story detached home on quiet street with pie shaped yard, covered front veranda, newer front exterior doors, L-shaped front foyer new ceramic tiles. Open concept living room & dining room with front facing bay window, new hardwood flooring, fireplace with brick front hearth, crown molding & rear patio door, kitchen is updated with newer countertops, double recessed sink, additional 24-inch pantry & serving counter for extra storage and preparation space, hardwood staircase up and down, two front bedrooms with walls of closet space & hard floor flooring, main bathroom with custom vanity with sink, ceramic tile, backsplash & deep soaker tub, primary bedroom / additional vanity & cheater access, deep walk-in closet, finished basement room with consistent hardwood flooring, den with window & French door, laundry room with soaker sink, a walk-in closet with additional storage space. Fully fenced and surrounded by mature trees, Furnace & C/Air (2019) (id:19720)
Royal LePage Integrity Realty
1926 Hawker Private
Ottawa, Ontario
Move in this Summer! Be the first to live in this BRAND NEW Aquamarine B model LUXURY townhome by Mattino Developments (1816 sqft) in highly sought after Diamondview Estates. Fabulously deep lot approx 124 feet! Featuring over $50,000 in upgrades including engineered wide plan oak flooring at main floor hall, living and dining areas, upgraded cabinetry in kitchen and baths with soft close doors and drawers, enlarged basement window, smooth ceilings in all finished areas, and air conditioner rough-in. The main level boasts an inviting open-concept layout. The kitchen features ample cabinet/counter space and a convenient breakfast nook bathed in natural light. Primary bedroom offers a spa-like ensuite w/a walk-in shower, soaker tub & walk-in closet ensuring your utmost relaxation and convenience. Additional generously-sized bedrooms perfect for family members or guests. A full bath & a dedicated laundry room for added convenience. Lower level w/family room providing additional space for recreation or relaxation. Association fee covers: Common Area Maintenance/Management Fee. Images provided are to showcase builder finishes. Quick Occupancy available! (id:19720)
Exp Realty
142 Desmond Trudeau Drive
Arnprior, Ontario
Welcome to 142 Desmond Trudeau, a rare executive townhome offering a double garage, 5 bedrooms, and 4 bathrooms. With over 2,150 sq ft of bright, open living space above grade plus a fully finished basement, this home is freshly painted and truly move-in ready.The main floor features hardwood throughout, a chefs eat-in kitchen with stainless steel appliances, gas stove, and stylish backsplash, opening seamlessly to the family room with a cozy gas fireplace. A spacious dining room with upgraded lighting creates the perfect setting for gatherings. Upstairs, you'll find four generous bedrooms, including a primary retreat with vaulted ceilings, walk-in closet, and full ensuite, along with the convenience of an upstairs laundry room.The lower level has been thoughtfully finished to include a fifth bedroom, full bathroom, and recreation space, while still leaving plenty of room for storage. Step outside to your large deck and enjoy peaceful views of the park and pond, a beautiful backdrop for relaxing or entertaining. Don't miss the opportunity to make this exceptional property yours! *Some photos have been virtually staged* (id:19720)
Royal LePage Team Realty
101 Myrtle Lane
Ottawa, Ontario
Meticulously maintained 4-bedroom + loft, 2.5-bath, 2-car garage log home is nestled in the sought-after community of Constance Bays Pineridge Estates. Set on a private 1.2-acre treed lot just a short walk to the public beach, this property combines cottage-style charm with modern conveniences, featuring natural gas heating and Bell Fibe high-speed internet. Inside, the main level boasts a spacious country kitchen with breakfast nook, a formal dining room perfect for entertaining, a convenient office nook, laundry with powder room, and an impressive great room anchored by a classic stone wood-burning fireplace with direct access to an oversized screened-in porch/sunroom. Upstairs, discover four generously sized bedrooms with a gas fireplace and two beautifully renovated full bathrooms. The fully finished basement offers even more living space with a large recreation room featuring a stunning stone fireplace, plus a versatile den. Outdoors, enjoy your own private oasis surrounded by towering pines, complete with a fire pit, BBQ area, storage shed, and endless room for family gatherings and outdoor fun. Whether you're seeking a peaceful retreat, a place to raise a family, or the perfect blend of country living with modern comfort. (id:19720)
Right At Home Realty
1749 Albert Leroux Road
The Nation, Ontario
Tucked away on nearly 6 acres of wooded privacy, 1749 Albert Leroux Road is a stunning custom-built estate offering over 6,400 sq.ft. of beautifully finished living space. A long, tree-lined driveway leads to this impressive two-storey home, where timeless charm meets upscale finishes. Built in 2017, it features a welcoming front porch with timber accents and warm wood details carried throughout the interior. The gourmet kitchen is a showpiece with custom cabinetry, a butcher-block island, Bosch appliances, and exposed beams that set the tone for the homes inviting style. Oversized windows in the dining and living areas frame forest views and fill the home with natural light. The primary suite serves as a private haven with a spa-inspired ensuite featuring a freestanding tub, double vanity, and a one-of-a-kind wood-accented shower. The fully finished lower level adds even more living space with a family room, games area, office, bathroom, and the comfort of radiant in-floor heating. Outdoors, enjoy a resort-like setting with an inground pool, gazebo, and firepit surrounded by mature trees. A heated attached double garage provides year-round convenience and additional comfort. Just minutes from Casselman and Hwy 417, this property is a rare opportunity to enjoy modern sophistication in a serene setting, an exceptional expression of rustic luxury. (id:19720)
RE/MAX Delta Realty
732 Wooler Place
Ottawa, Ontario
OPEN HOUSE THIS SUNDAY! This home offers INCREDIBLE VALUE for an HN-built property. With its luxury upgrades, soaring ceilings, natural light, and unbeatable location, 732 Wooler is more than a house, it's a home designed for modern family living. Model is the highly sought-after Kenson, crafted by one of Ottawa's top firms, Simmonds Architecture. Perfectly positioned on a premium corner lot in Findlay Creek, it's been extensively upgraded with over $130k in luxury features, blending modern style, thoughtful design, and generous living space. Inside, you'll find 4 bedrooms & full laundry room upstairs, a main floor office, a fully finished basement, a double-car garage, and ample storage. The chef's kitchen is a true showpiece, featuring Bosch Benchmark and 800 Series appliances, built-in fridge, induction cooktop with WiFi AutoChef, 30" wall oven, slide-out professional hood fan, and fully integrated dishwasher. Finishes include quartz counters, a full-slab backsplash, and a French EuroCave 44-bottle wine fridge - a dream setup for any entertainer. Natural light floods the home thanks to its abundance of windows and soaring ceilings in the living room, anchored by a striking floor-to-ceiling gas fireplace. Details like upgraded tiles in the entrance, mudroom, and all three bathrooms, double sinks in both the ensuite and second bath, & walk-in closets in the 2nd and 3rd bedrooms add everyday luxury. The primary suite and living room accent walls, custom hardwired electric blinds, and modern glass railings elevate the design even further. The finished basement offers an ideal entertaining area, a rough-in for a 4th bathroom, and plenty of storage. The home is pre-wired for alarm and includes a rough-in for central vac for added convenience. Located within walking distance to Starbucks, Canadian Tire, McDonalds, Tim Hortons, LCBO, FreshCo & more. Fred Barrett (Leitrim) Rink, excellent schools, parks, trails, & sports fields all minutes away - this home has it all! (id:19720)
Sutton Group - Ottawa Realty
16b Cockburn Street
Ottawa, Ontario
THE CARDIGAN Model part of Talos's newest enclave of single-family homes built in 2023 (each joined only at the garage wall) on a spacious, 200'+ deep lot. This 3-bedroom layout features an oversized single-car garage and a beautifully appointed main level with hardwood and ceramic flooring throughout. Entertain effortlessly in the Laurysen kitchen, complete with a large center island, under-cabinet lighting, stylish backsplash, quartz countertops, and convenient pots-and-pans drawers. The adjacent great room boasts ton of natural light, while a dining area that provides additional space for hosting . The wide, open staircase leads upstairs to three generous bedrooms. The primary suite, tucked away at the rear, offers a walk-in closet and a spacious ensuite bathroom, featuring dual sinks and an upgraded glass-enclosed shower. You'll also find a second-floor laundry room with overhead storage. Downstairs, an open staircase takes you to a fully finished rec room, prepped for a future bathroom. Notable upgrades include pot lights, metal stair railings, quartz surfaces in the kitchen, central air conditioning, and a full set of four stainless-steel kitchen appliances. Book your viewing today! (id:19720)
RE/MAX Absolute Realty Inc.
171 Springwater Drive
Ottawa, Ontario
Spacious 4 bedroom single family home in sought-after Bridlewood with a backyard oasis you'll never want to leave! Main level offers a welcoming foyer with Brazilian hardwood floors, bright living/dining area with newer carpet (2020), and a kitchen with ample cabinetry, wall pantry, under-cabinet lighting and plenty of counter space, plus eating area with patio doors to the yard. Upstairs features a primary suite with walk-in closet and ensuite bath, two additional bedrooms, and full main bathroom. Finished basement includes a rec room, 4th bedroom, and utility room. The show-stopper is the fully fenced and hedged backyard featuring a spectacular in-ground pool (2020) with waterfall and fireplace ledge, hot tub (2022), outdoor kitchen with built-in BBQ, and storage shed (2020), as well as a front yard irrigation system, perfect for entertaining and private family living! (Front windows 2009; other windows 2018; roof-2009; garage door 2017; HWT 2016; washer & dryer 2018) (id:19720)
RE/MAX Absolute Realty Inc.
531 Sonmarg Crescent
Ottawa, Ontario
Available Nov 1, 2025. Discover elevated living in this 2023 built Tamarack end-unit townhome, offering beautifully designed space. This 3-bedroom + loft, 3-bathroom home with a versatile loft features an open-concept layout filled with natural light and premium upgrades throughout including hardwood floors, stylish tile, designer lighting, elegant cabinetry, an oversized quartz island, and stainless steel appliances. The second level boasts a spacious primary suite with a walk-in closet and luxurious ensuite with a soaker tub, plus a loft, laundry room, and two generously sized bedrooms. A fully finished basement offers a large rec room perfect for entertaining or relaxing, and the home is complete with a single-car garage. (id:19720)
Right At Home Realty
607 Aquaview Drive
Ottawa, Ontario
Step into this bright and beautifully maintained END UNIT 3-bedroom townhome, perfectly located in the heart of Avalon, just steps from the pond, parks, schools, shopping, and transit! This popular open-concept main floor features gleaming hardwood, spacious living and dining areas, and a bright eat-in kitchen with an island and access to the landscaped backyard with deck, perfect for outdoor entertaining. Upstairs, you will discover hardwood floors throughout, updated carpet on the stairs, a generous primary bedroom with walk-in closet and 4-piece ensuite, plus two additional bedrooms and a full bathroom. The finished lower level adds great bonus space for a growing household with laminate flooring, a cozy gas fireplace, laundry, and plenty of storage. (id:19720)
RE/MAX Absolute Walker Realty
57 Lentago Avenue N
Ottawa, Ontario
Welcome to 57 Lentago Ave a beautifully designed, recently built 3-bedroom, 4 washrooms, 3-storey end-unit townhome located in the sought-after family community of Half Moon Bay, Barrhaven. Offering a spacious and functional 1,848 sq. ft. layout, this home features elegant hardwood flooring on the second level, stylish tile finishes, and cozy wall-to-wall carpeting where comfort counts. The bright and modern kitchen comes equipped with brand-new stainless steel appliances and opens to a separate dining area, ideal for family meals and entertaining. The upper level includes two bedrooms, highlighted by a spacious primary suite with a walk-in closet and full ensuite. On the main level, youll find a versatile full-sized bedroom with its own ensuite perfect for guests or extended family. With numerous builder upgrades such as modern trim, sleek railings, smart thermostat, central A/C, and California shutters throughout, this home blends style with convenience. Located close to parks, schools, and Highway 416, this is a perfect place to call home book your private viewing today! (id:19720)
Exp Realty
519 Hitzlay Terrace
Ottawa, Ontario
Townhouse for Rent Available December 1st! Located in the desirable Kanata Lakes Richardson Ridge community, this 3-bedroom, 2.5-bathroom home offers an open-concept layout filled with natural light. The main floor features a spacious foyer with inside access to the single-car garage and powder room, hardwood flooring throughout, and a modern kitchen with quartz countertops, tiled backsplash, breakfast island, ample cabinetry, and stainless steel appliances, all open to the living and dining areas with a cozy gas fireplace and access to the backyard through sliding patio doors. Upstairs, the large primary bedroom includes a walk-in closet and a luxurious 5-piece ensuite with soaker tub, oversized shower, and double vanity, while two additional generously sized carpeted bedrooms, a full 3-piece family bathroom, and convenient second-floor laundry complete the level. The finished lower level offers a spacious, carpeted family room and plenty of storage. This family-friendly home is ideally located near Kanata High Tech Park, top-ranked schools, parks, shopping, and public transit. (id:19720)
Royal LePage Integrity Realty
1326 Terrace Ridge Drive
Ottawa, Ontario
EUROPEAN ELEGANCE AT ITS FINEST. This highly customized residence exudes timeless sophistication and exceptional craftsmanship throughout. Thoughtfully designed and meticulously finished, every detail has been curated for refined living and effortless entertaining. Formal principal rooms showcase exquisite custom millwork proportioned to the homes grand scale. The beautifully appointed kitchen features abundant cabinetry, generous work surfaces, upgraded appliances including a professional gas range and double ovens and an elegant Butlers Pantry adjoining the dining room.The inviting Family Room opens to a covered porch with mechanized screens ideal for indoor-outdoor living. A main floor office provides the perfect space for quiet productivity. Upstairs, the luxurious Primary Suite offers a serene sitting area, an expansive ensuite, and a generous walk-in closet. A private ensuite complements Bedroom 2, while Bedrooms 3 and 4 share a stylish Jack & Jill bath.The lower level extends the living space with a Games Room, Home Theatre, Wet Bar, Wine Cellar, Gym, additional Bedroom, and Bath perfect for family and guests alike .Outside, the stunning landscaping creates a private oasis complete with a saltwater pool with waterfall, tranquil pond, stamped concrete patio, and relaxing hot tub. A property of rare distinction just minutes from Kanata's amenities, yet a world apart in luxury and tranquility. (id:19720)
Royal LePage Integrity Realty
814 Horseshoe Falls Way
Ottawa, Ontario
Welcome to 814 Horseshoe Falls way, Barrhaven, an open concept 3-bedrooms + loft and veranda, 2.5 bathroom END UNIT townhome located in the center of Barrhaven in a quite family friendly neighborhood. Close to all amenities and schools. Double car garage, upgraded counter tops, kitchen pantry, almost new stainless steel appliances, gleaming maple hardwood flooring on the main level, conveniently located 2nd floor laundry and a large loft area leading to its very own personal veranda and a large finished basement for personal entertainment. Available November 11, 2025. Book your showing today! A must see!, Flooring: Carpet Wall To Wall. (id:19720)
Exp Realty
940 Seagrave Lane
Ottawa, Ontario
Townhome that feels like a SINGLE! Welcome to 940 Seagrave Lane in Richmond's master-planned Fox Run community. This brand-new CORNER-LOT townhome offers an OVERSIZED layout w/ 2,233 sq. ft throughout, premium finishes, and incredible natural light. Just steps from Meynell Park & Pond with trails, playground, sports fields, and easy access to schools, shops, and everyday amenities (Independent Grocer, Tim Hortons, LCBO and more), this home combines convenience with a family-friendly lifestyle. Inside, you'll love the bright and spacious open-concept main floor featuring hardwood flooring, smooth ceilings, and a stunning kitchen with quartz counters, soft-close cabinetry, and island, perfect for entertaining. Upstairs, the primary suite boasts a generous bedroom, a walk-in closet, and a four-piece ensuite. Two additional bedrooms, a second full bath, and storage complete this level. The fully finished lower level offers even more living space with a rec room, fourth bedroom, third full bath, laundry, and storage. Outside, the corner lot provides a large side and backyard (to be sodded). Parking for two vehicles is included with an attached garage and driveway. Available immediately or Nov 1st. Utilities and rental equipment extra. Don't miss this opportunity to call this bright and spacious brand-new home yours. Get in touch with me today to book a showing! (id:19720)
Right At Home Realty
324 Branthaven Street
Ottawa, Ontario
**Spacious 6-Bedroom Orleans Home Move-In Ready!**Welcome to this beautifully updated single-family home in the heart of Orleans, offering the space and flexibility your family needs. With 4 bedrooms upstairs, 2 additional bedrooms in the finished basement, and 3.5 bathrooms, there's room for everyone to live comfortably. The main floor features hardwood throughout, a bright living and dining area, and a refreshed kitchen with a new floor (installed in 2025). Upstairs, the primary suite features a private en-suite, along with three additional bedrooms and a full bath nearby. The fully finished basement is a standout feature, boasting two extra bedrooms, a recreation room, a home office, and a full bathroom, making it perfect for remote work, guests, or teens who want their own space. Outside, enjoy a fenced backyard ready for family barbecues, kids, and pets. Major updates include a new roof (2023) and fresh paint (2025), providing you with peace of mind and a modern look. Located steps from restaurants, parks, schools, and public transit, this home combines convenience with community charm. Move-in ready and designed for family living, schedule your private showing today! (id:19720)
Royal LePage Integrity Realty
2692 Dunrobin Road
Ottawa, Ontario
Solid home in the great neighbourhood of Dunrobin. This property offers an acre of space to use as you see fit and offers a 4+ bdrm, 2 storey very well built, country cozy home with easy access to Kanata. Lots of activity for adults and children in this very vibrant community. It is presently heated with Oil (Roth Tank) and a woodstove in the kitchen but Natural Gas is at the road. Newer windows, shingles, and the primary and 2nd bedrooms have recently been updated. Attached single car garage with inside entry. Detached 14 x 14' shed for storage. Tons of potential. Adjacent 4 acre lot also available for sale - X12393300. This is an Estate Sale so Estate Conditions may apply. Clint on the ITour Link have a look then CALL your Agent to make an appointment. You will be pleasantly surprised with what this charming character home and property have to offer. (id:19720)
Royal LePage Team Realty


