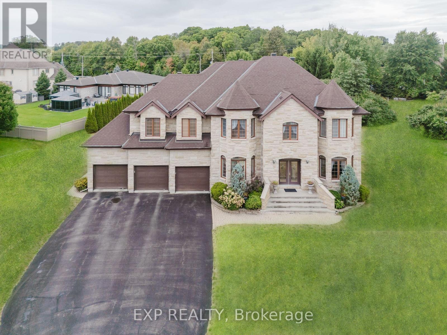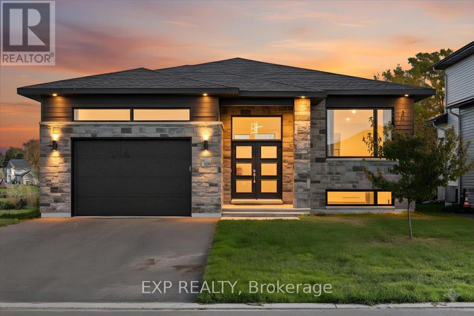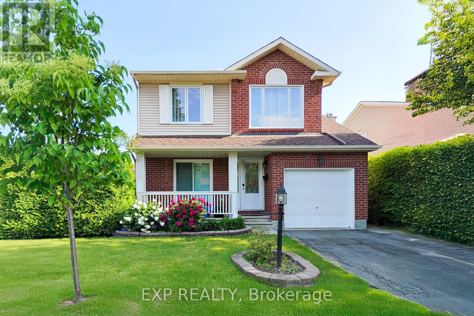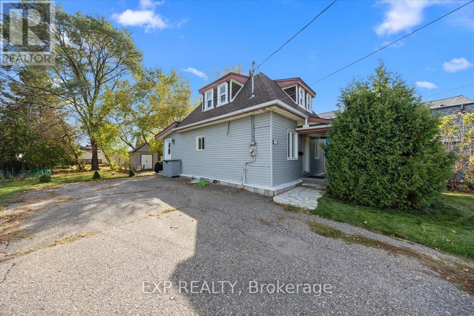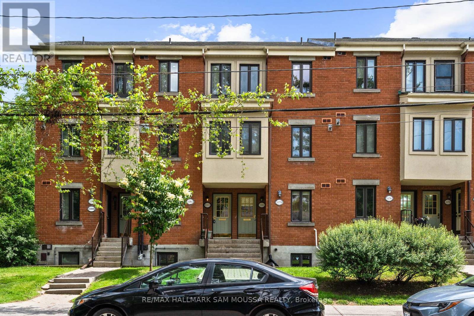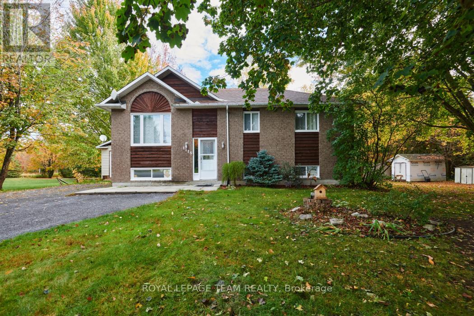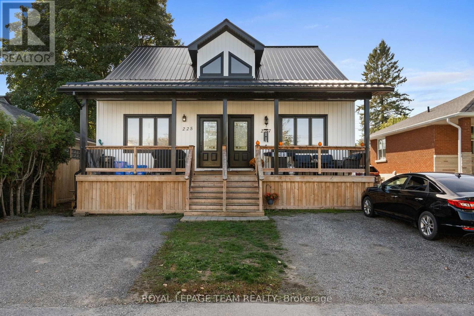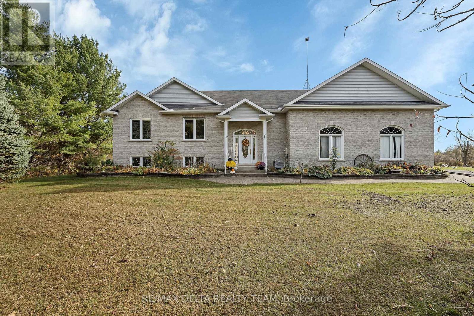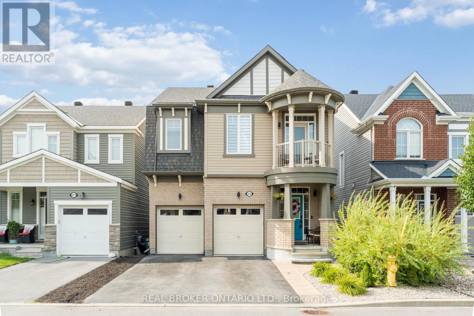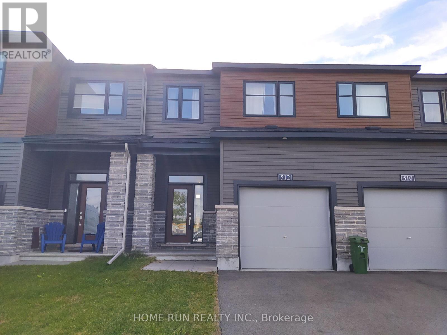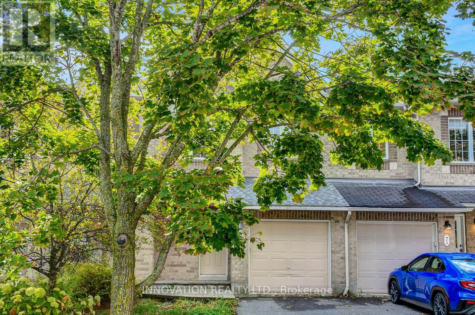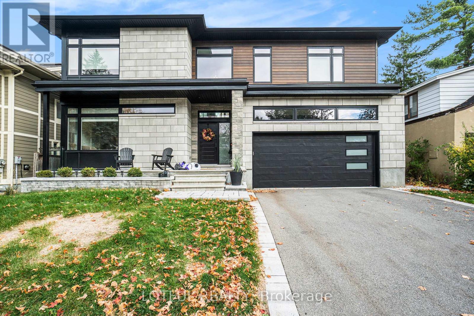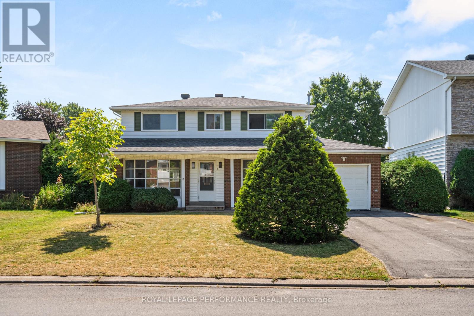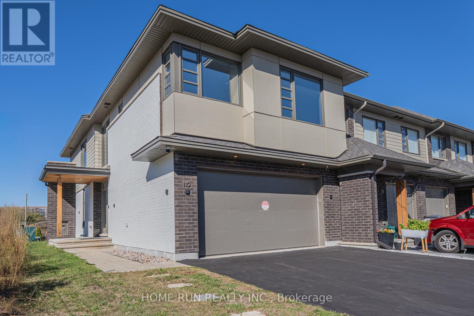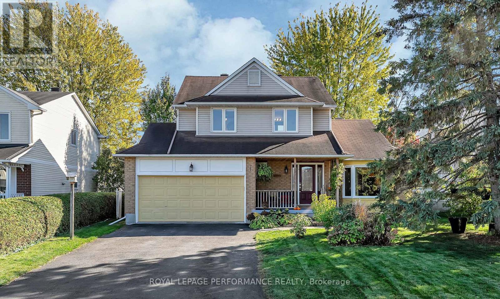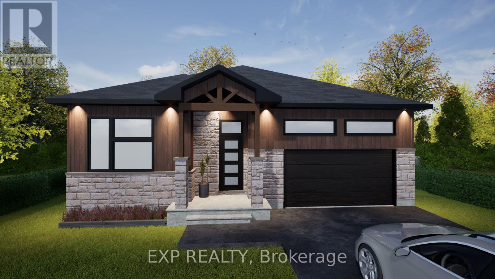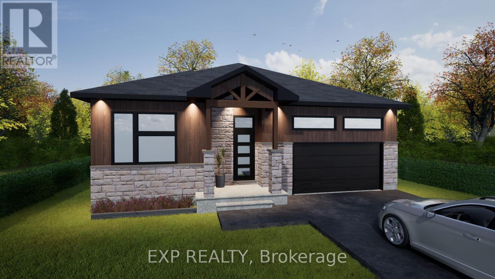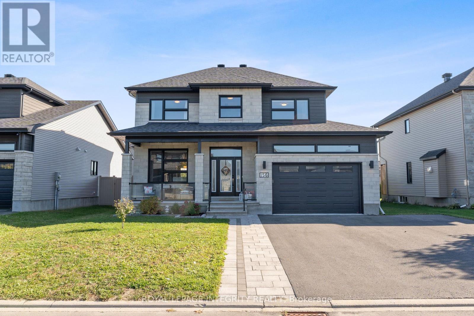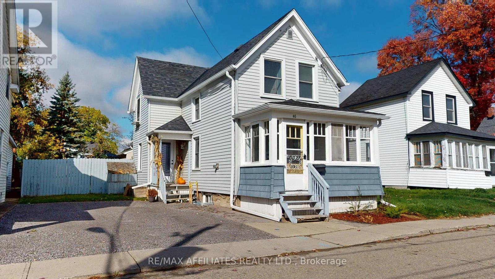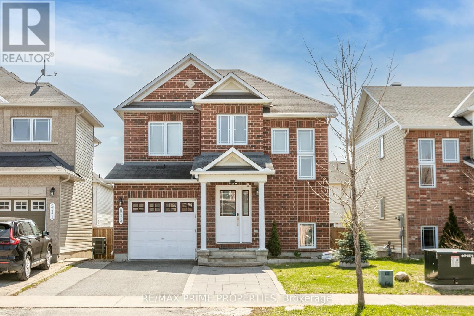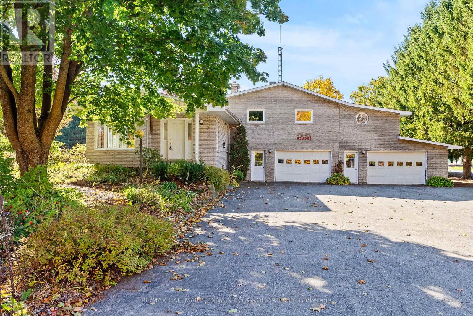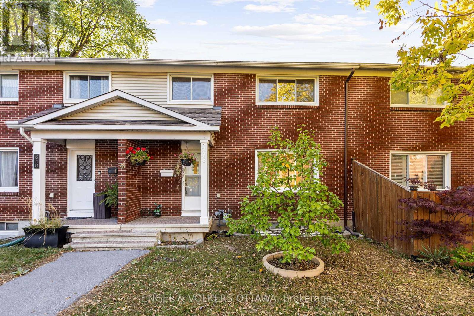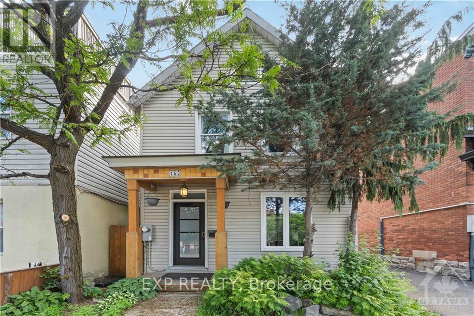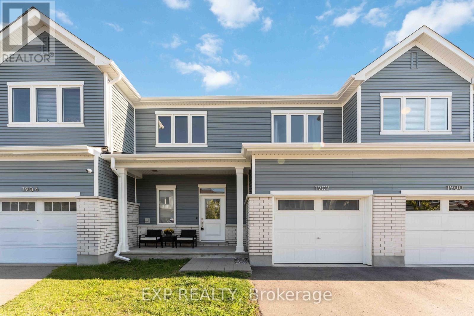Ottawa Listings
5472 Wicklow Drive
Ottawa, Ontario
Luxury Meets Timeless Elegance. Discover your dream home in the prestigious Manotick Estates, an exceptional 6-bedroom, 5-bathroom custom residence set on nearly one acre of mature, professionally landscaped grounds. Offering unmatched privacy and sophistication, this home embodies refined living in one of Ottawa's most desirable communities. Step into the grand foyer with its sweeping staircase and be greeted by a layout that blends classic design with modern comfort. The formal living and dining rooms set an elegant stage for entertaining, while French doors open to the gourmet kitchen complete with a large marble island, high-end appliances, and a sun-filled breakfast nook. The adjoining family room, anchored by a cozy gas fireplace, overlooks the tranquil backyard oasis with no rear neighbors, perfect for gatherings or quiet evenings at home. Upstairs, find five spacious bedrooms, including two with ensuite baths. The private primary suite is a true retreat, offering serene views, a walk-in closet, and a luxurious 5-piece spa-inspired ensuite. With three full bathrooms on the second level and walk-in closets in most rooms, the upper floor balances beauty with functionality. The fully finished lower level expands your living space with a large family room, recreation area, private guest bedroom, full bathroom, and ample storage. Additional highlights include a 3-car garage, main-floor laundry, 15KW backup generator, new air conditioning (2025), and a recently updated roof. Ideally located just minutes from Manotick Villages charming shops, dining, and amenities, this remarkable property offers everyday luxury in a peaceful setting. Experience timeless sophistication; schedule your private tour today. (id:19720)
Exp Realty
508 Barrage Street
Casselman, Ontario
Step into this stunning 2023-built waterfront home, where contemporary elegance meets the peaceful charm of nature. Designed for both comfort and style, this 3-bedroom, 2-bathroom residence features high-end finishes, bright and spacious living areas, and an open-concept layout perfect for family living and entertaining. Thoughtfully with $20,000 of upgrades since purchased for new appliances, a reverse osmosis water filtration system, water softener system, tree clearing in the backyard, grass in the backyard, and window coverings. This home offers a modern kitchen with a walk-in pantry, a luxurious primary suite with a spacious walk-in closet, and elegant design details throughout. Enjoy breathtaking views of the South Nation River from your expansive rear deck, the perfect spot to relax, entertain, or soak in the beauty of your surroundings. The spacious backyard offers direct access to the water, making it ideal for outdoor enthusiasts. The expansive unfinished basement offers limitless potential, already roughed-in for 3 additional bedrooms, a full bathroom, and a second kitchen. Whether you choose to create a private in-law suite, a high-income rental unit, or a custom extension of your dream home, the possibilities are endless. Offering the perfect mix of natural beauty and modern convenience, this is a rare opportunity to own a waterfront retreat designed for both relaxation and future potential. (id:19720)
Exp Realty
32 Maple View Crescent
Ottawa, Ontario
Welcome to Centrepointe one of Ottawa's most sought-after neighborhood's! This charming and rarely available 3-bedroom, 3-bathroom home combines modern comfort with everyday convenience. Ideally located just minutes from Algonquin College, Highway 417 (Woodroffe exit), College Square shopping, and the future Baseline LRT station, you'll have everything you need right at your doorstep. Step inside to discover a well-cared-for home with thoughtful updates throughout, a functional main-floor laundry room, and a handy side entrance. The finished lower level adds extra living space perfect for a family room, office, or gym. Outside, enjoy a private, hedged backyard and a spacious single-car garage. Whether you're a growing family, a downsizer, or an investor looking for a prime location, this property checks all the boxes. Set in a quiet, family-oriented community with parks, trails, and schools nearby this is Centrepointe living at its best. Schedule your private showing today! (id:19720)
Exp Realty
377 Lisgar Avenue
Renfrew, Ontario
Welcome to this charming 4-bedroom, 2-bath home in the heart of Renfrew perfect for first-time buyers or investors alike! Featuring thoughtful updates and modern comfort, this home has seen major improvements including new siding, A/C, furnace, and electrical panel (2021), as well as a fully updated downstairs bathroom and plumbing (2024). The upstairs bathroom has also been refreshed with a brand-new vanity, adding a contemporary touch. The bright kitchen offers plenty of cabinetry and workspace, flowing nicely into a cozy living room filled with natural light. A main-floor bedroom complete with a convenient full bath nearby. Upstairs you'll find three comfortable bedrooms and another updated bath. The lower level provides great storage space and laundry, while the large yard offers privacy and ample parking for your RV, boat, or extra vehicles. Located close to walking trails, Dragonfly Golf Links, and the Bonnechere River all just 45 minutes west of Ottawa this property combines small-town charm with practical living. (id:19720)
Exp Realty
1178 Blasdell Avenue
Ottawa, Ontario
Welcome to 1178 Blasdell Avenue - a bright and beautifully updated stacked townhome in the heart of Manor Park! This stylish 2-bedroom, 1.5-bathroom home offers an open-concept main level with hardwood floors, large windows, and a cozy wood-burning fireplace. The modern kitchen features subway tile backsplash, stainless steel appliances, and ample cabinet space. A convenient powder room is also located on the main floor. Downstairs you'll find two spacious bedrooms, a full main bathroom, laundry, and plenty of storage. Enjoy outdoor living with a private, south-facing patio - perfect for relaxing or entertaining. One parking space included. Nestled on a quiet, tree-lined street just minutes to Beechwood Village, the Ottawa River pathways, Montfort Hospital, and transit. This charming home offers the perfect blend of comfort, style, and location. Don't miss it! (id:19720)
RE/MAX Hallmark Sam Moussa Realty
1115 Des Cerisiers Street
Clarence-Rockland, Ontario
An incredible opportunity to own a piece of paradise in tranquil Forest Hill! A low traffic and quiet street full of friendly neighbours, 1115 Des Cerisiers showcases incredible curb appeal, a tree lined property for privacy, and generous lot size for backyard enjoyment. This updated home features piles of upgrades, and many luxury features, with exceptional renovation work and high end finishes. A customized layout features a gorgeous open kitchen with tile flooring, granite counter tops, stainless steel appliances, in floor heating, solid wood flush cabinetry w/crown moulding, and under mount lighting. Open living room is bright and pristine, with neutral paint throughout. Two bedrooms up, hardwood floors throughout. Modified extra large primary suite feels like a private retreat, with California walk through closet, and exceptional luxurious five piece bathroom. Simply stunning. Second bathroom also spares no expense, showcasing upscale materials and additional niche blocks. Downstairs enjoy a large, warm toned rec room, full bedroom, large office/flex room, and generous laundry/storage/utility room. Overall a very well designed, functional lower level. (id:19720)
Royal LePage Team Realty
227 Roberta Crescent
Prescott, Ontario
This new 2+1 bedroom, 3 bathroom semi-detached home, built in 2021, offers modern living at its finest and is ready to welcome you! As you step inside from the front verandah, you'll be greeted by soaring vaulted ceilings and an abundance of natural light streaming in through the skylight. The open-concept living, dining, and kitchen area is perfect for entertaining. The main floor includes a spacious bedroom and a 4-piece bathroom, offering convenient single-level living. On the second level, you'll find the expansive primary bedroom with an ensuite bathroom, along with a convenient laundry area and a versatile loft room that can be used as a TV room, office, or den. The lower level boasts a large family room, a third bedroom, a 3-piece bathroom, and a utility/storage area. With a maintenance-free exterior and durable metal roof, this home is both practical and stylish. This property is conveniently located directly across from a park and less than 1 km from the 401, Your Independent Grocer, Canadian Tire, Tim Hortons, schools and more. Minutes from the majestic St Lawrence River and the beautiful waterfront walking paths. (id:19720)
Royal LePage Team Realty
3782 Etienne Road
Ottawa, Ontario
Beautiful Country location, Just Minutes from Orleans Set on almost 8 acres in peaceful Sarsfield, this stunning 3 bedroom main level unit with a lower level recroom showcases hardwood flooring throughout, intricate crown moulding, stately columns, and spacious open-concept living areas. The gourmet kitchen is a chefs dream, complete with granite countertops, upgraded cabinetry, top-of-the-line stainless steel appliances including a gas cooktop, wall oven, and built-in microwave plus a large island with a breakfast bar. Relax in the inviting living room with a cozy gas fireplace, or enjoy a quiet moment in the bright solarium overlooking the scenic property. The lower level offers a large recreation room (included) providing plenty of space for an exercise area, or family games area with additional storage options as well. The other part of the basement is rented out. This property truly offers the best of both worlds peaceful country living with quick access to city conveniences. (id:19720)
RE/MAX Delta Realty Team
373 River Landing Avenue
Ottawa, Ontario
A home like this - at this price - is rare to find! Welcome to 373 River Landing Avenue, a stunning, move-in ready home that offers luxury, space, and unbeatable value in the heart of Half Moon Bay. With over 3,000 sq.ft. of finished living space (including the basement), a double garage, and a fully landscaped backyard, this home is truly a standout especially at under $900K. Step inside to discover a thoughtful layout designed for today's lifestyle. The main floor features a spacious home office or bedroom, a formal dining room, and an open-concept living area perfect for entertaining. The chef's kitchen impresses with quartz countertops, stainless steel appliances, and a custom wine rack, flowing seamlessly into the cozy family room with a gas fireplace. Upstairs, you'll find four generous bedrooms, including a luxurious primary suite with a walk-in closet and spa-like 5-piece ensuite. The versatile loft/den makes the perfect second family area or kids study zone, while second-floor laundry and a front balcony add convenience and charm. The fully finished basement extends your living space with hardwood floors, a full bathroom, and plenty of room for a rec room, gym, or guest suite. Outside, enjoy a professionally landscaped backyard with stonework, gazebo and a pergola - perfect for family BBQs and summer nights. Located on a quiet, family-friendly street, this home is just steps from Half Moon Bay Park, the Jock River, and minutes to schools, shopping, dining, and transit. Homes like this with a double garage, high-end finishes, and a loaded backyard - rarely come available under $900K. Don't miss this opportunity to own a truly special home in one of Barrhaven's most desirable communities. Book your showing today! *Builder Selling Model Home without Basement for over $1M* (id:19720)
Real Broker Ontario Ltd.
512 Branch Street
Ottawa, Ontario
Do not miss out.Welcome to the this freehold townhome with 3 bedrooms, 2.5 bathrooms.It is nestled in the highly sought in heart of Barrhaven. This fantastic townhome built in 2022. It features expansive living space, 9ft cellings on the main floor add to the sense of space with open concept layout.Spacious primary bedroom with en-suite, walk in closet, and two generously sized bedroom. The full bathroom is the secoud floor. Fully finished basement offering family room with plenty of strorage space.Easy access to schools, Recreation center, parks. Don't miss this incredible opportunity to make this highly sophisticated as home! Avaiable on 1st December. (id:19720)
Home Run Realty Inc.
5 Ipswich Terrace
Ottawa, Ontario
Charming Townhome Family Home in Morgan's Grant, Ottawa. Welcome to your next home nestled in the vibrant community of Morgan's Grant! This beautifully maintained 3-bedroom, 3-bathroom townhome residence is ideal for families looking for comfort and style. With continuous updates from the owner, this home perfectly balances modern living with classic charm. As you enter this smoke-free home, you'll be welcomed by stunning hardwood floors that flow throughout the main level. The spacious main floor living room creates a warm and inviting atmosphere, perfect for hosting gatherings or enjoying quiet evenings. The well-appointed kitchen is a chef's delight, featuring ample counter space and storage, ideal for all your culinary adventures. The upper level includes three generously sized bedrooms, highlighted by a master suite complete with a private ensuite bathroom with a soaker tub for your convenience. An additional full bathroom serves the other bedrooms, making morning routines a breeze. The finished basement expands your living space with an expansive recreation room, perfect for movie nights, playtime, or a home gym. Step outside to your private, backyard oasis, offering the ideal setting for summer barbecues, gardening, or simply unwinding in nature. Convenience is enhanced by the single attached garage, providing additional storage and parking space. Located in the family-friendly neighborhood of Morgan's Grant, you'll be just minutes away from excellent schools, parks, shopping, and public transit, ensuring everything you need is within easy reach. Don't miss the opportunity to make this beautiful home yours! Schedule a viewing today and experience the perfect blend of comfort and convenience in Morgan's Grant. 24-Hour Irrevocable on offers (id:19720)
Innovation Realty Ltd.
B - 411 Leighton Terrace
Ottawa, Ontario
Welcome to 411 Leighton Terrace! Experience luxury living in this 1 bedroom + den unit located in the heart of Westboro. Designed with high-end finishes and modern elegance, this home offers an open-concept living and dining area, perfect for entertaining. The kitchen features stainless steel appliances and contemporary design throughout. Enjoy being just steps from shopping, schools, parks, and the Trans Canada Trail everything you need right at your doorstep. Water included and parking included. Pictures are from previous listing. (id:19720)
Lotful Realty
33 Woodview Crescent
Ottawa, Ontario
Welcome to this spacious 4-bedroom home ideally situated on a quiet, family-friendly crescent in the heart of Blackburn Hamlet. This two-storey property offers a functional and versatile layout perfect for growing families.The main floor features a bright and inviting family room, a dedicated dining area for hosting, and a cozy living room ideal for everyday relaxation. A convenient powder room and a side entrance to the private yard add practicality to the space. The kitchen area flows well into the backyard, where you'll find a serene, hedged oasis surrounded by mature trees and a covered patio area, perfect for outdoor dining, play, or quiet retreat. The lot is slightly pie shaped. Upstairs, you'll find four generously sized bedrooms, each with good closet space, and a full bathroom. The lower level offers a clean, unfinished basement ready for your customization, whether it be a rec room, home gym, or workshop. Located within walking distance to schools, parks, shopping, and major transit routes, this home offers the perfect blend of suburban peace and urban convenience | Rather than purchasing a home at a higher price point with upgrades that aren't your taste or quality, consider this opportunity to purchase a home that is currently move in ready, where you can update according to your own preferences & timeline | Recent updates & maintenance includes: hardwood floors sanded [2023], removal of the ceiling stipple on the main floor [2023], some light fixtures, removal of the wood panelling & old insulation in the basement [2023], paint [2022], thermostat updated, gas fireplace capped & removed from the living room (where large dining table is in the photos), duct cleaning, annual furnace & AC inspections/servicing, shower head replaced. *Some photos have been virtually staged. (id:19720)
Royal LePage Performance Realty
115 Longworth Avenue
Ottawa, Ontario
This Beautiful and spacious DOUBLE-GARAGE END-UNIT townhome offers over 2500 sq. ft. of thoughtfully designed living space. Built with care by HN Homes in 2020, it sits on an upgraded oversized lot and combines modern elegance with comfort. Featuring 3 bedrooms, 4 bathrooms, a fully finished basement, and a loft on the upper level, this home has everything a growing family needs. The main floor features 9-ft ceilings and open-concept layout with a modern kitchen showcasing an oversized quartz island , stainless steels appliance and upgraded kitchen cabinetry with additional storage. The bright dining room and spacious living room and enhanced by lighting package with pot lights and large windows that fill the space with natural light. A gorgeous hardwood staircase with modern glass panels leads you to the second floor, where you'll find a large primary bedroom featuring a huge walk-in closet, a luxurious ensuite bathroom, and 2 additional well-sized bedrooms. Don't miss the loft. It is the perfect area for a home office or a cozy reading nook for kids. The fully finished lower level adds even more living space with a large recreation room , a 3-piece bathroom, plenty of storage. The backyard offers great privacy and a dedicated area for BBQs and ideal for outdoor gatherings and family fun. Located within walking distance to schools, parks, and shopping centers. This home is Move-in ready. Available for Showings Anytime with Flexible Possession. Do not miss this opportunity and make it yours today! Please note: All furniture shown in the photos has been virtually staged to help visualize the space. (id:19720)
Home Run Realty Inc.
3084 Lemay Circle
Clarence-Rockland, Ontario
Welcome to 3084 Lemay Circle, in Rockland! This beautiful 4-bedroom (3+1), 2.5-bathroom family home is located on a mature, tree-lined street in one of Rockland's most established neighborhoods. Enjoy the convenience of being a short walk away from the park, Tim Hortons, LCBO, Walmart, Boston Pizza, 2 gyms, and so much more. Quick access to Highway 17, making commuting easier. Inside, you'll find a comfortable living space designed for family life and entertaining. The main floor offers a spacious formal living and dining area, a family room with a wood-burning fireplace, a super bright eat-in kitchen with island/breakfast bar and walk-in pantry overlooking the south-facing backyard, a convenient powder room and inside-entry to double garage with custom hall tree. Upstairs features a primary suite with walk-in closet and ensuite with custom shower, and two secondary bedrooms sharing a family bathroom with tub/shower combo. The fully finished basement with large egress windows adds even more versatility with a rec room, an additional bedroom, a flex space perfect for a home gym, a mechanical room with utility tub, and lots of storage. Step outside to your private oasis complete with a cedar hedge all around, two large decks, a relaxing hot tub, a heated 15X24 saltwater pool & a natural gas BBQ - ideal for enjoying summer days and evenings alike. This home is flooded with natural light, is fully updated, carpet-free, and has smooth ceiling throughout. It has central vac and is equipped with an invisible fence for dogs. (id:19720)
Royal LePage Performance Realty
720 West Street
Hawkesbury, Ontario
Welcome to this stunning 3-bedroom bungalow with an extended garage, offering modern comfort, thoughtful design, and the opportunity to personalize your dream home.The main floor spans 1,232 sq. ft., featuring a bright and open layout perfect for family living and entertaining. The spacious living room flows seamlessly into the dining area and a well-appointed kitchen with a breakfast bar and walk-in pantry. A convenient main-floor laundry room adds to the homes everyday functionality.The primary suite is designed as a peaceful retreat with its own ensuite bathroom, while two additional bedrooms provide flexibility for family, guests, or a home office. An unfinished basement is included, with the option to upgrade to a beautifully finished lower leveladding an expansive rec room, additional bedroom, and full bath for even more living space. Customizable finishes and layouts available - choose your preferred flooring, cabinetry, countertops, and more to create a home that truly reflects your style. This is your chance to own a brand-new home built with quality craftsmanship, while tailoring the details to match your lifestyle. Taxes not yet assessed. (id:19720)
Exp Realty
710 West Street
Hawkesbury, Ontario
Welcome to this beautifully designed 2-bedroom bungalow with an extended garage, offering 1,232 sq. ft. of main floor living space plus the option of a finished basement for even more room to grow. Step inside to a bright and open living room with large windows and seamless flow into the dining area and modern kitchen, complete with a breakfast bar, pantry, and thoughtful layout for everyday living and entertaining.The primary bedroom retreat features a spacious walk-in closet and a private ensuite bath, while the second bedroom is perfect for guests, children, or a home office. A second full bath and convenient main-floor laundry add to the ease of daily life. Downstairs, youll find a full unfinished basement, ready for your visionor choose the finished basement option, adding a generous recreation room, additional bedroom, and full bathroom for nearly 600 extra sq. ft. of living space. This is your chance to own a brand-new home built with quality craftsmanship, while tailoring the details to match your lifestyle. Taxes not yet assesed. (id:19720)
Exp Realty
156 Lyon Street
Russell, Ontario
This lovely home in Embrun sits on one of the biggest lots in the neighbourhood plenty of space to enjoy. The extra-long driveway offers space for six cars or an RV, with a 30-AMP outlet already in place. A welcoming interlock walkway leads to the front entrance and sets the tone for the care and quality throughout the home. Inside, you'll find high ceilings, hardwood floors, and plenty of natural light. The open-concept main floor is perfect for everyday living, with a kitchen that features smart appliances, a gas stove, granite counters, a walk-in pantry, and under-cabinet lighting that highlights the modern backsplash. Upstairs, the primary bedroom includes a large walk-in closet and an ensuite with double sinks, quartz counters, a soaker tub, and an oversized shower. Two additional bedrooms, a full bathroom, and a convenient second-floor laundry room complete this level. The recently finished basement adds great extra living space with a large recreation room, powder room, bonus den and durable luxury vinyl flooring throughout. The deep backyard offers plenty of room to enjoy, complete with a gas BBQ hookup. This warm, well-laid-out home in a great family-friendly Embrun neighbourhood is ready for you to move in and make memories. (id:19720)
Royal LePage Integrity Realty
46 Abbott Street
Brockville, Ontario
Nestled just steps from historic downtown Brockville, this delightful 3 bedroom home blends character, comfort, and convenience. Perfectly positioned within walking distance to shops, restaurants, vibrant local events, and the scenic St. Lawrence River, this property offers an ideal lifestyle for families, professionals, or anyone looking to enjoy the best of the city. Step inside to a cozy enclosed front porch - a perfect spot to sip your morning coffee or unwind with a good book. The welcoming double parlour includes a warm living room with a gas fireplace and a formal dining room, currently used as a music room. The bright eat-in kitchen features crisp white cabinetry, stylish butcher block countertops, and convenient access to a 2-piece powder room, laundry and mudroom. Upstairs, you will find three bedrooms and a four piece bathroom, providing plenty of room for a growing family or guests. Outside, the fully fenced backyard offers a safe and spacious area for children and pets to play. With its unbeatable location and charming features, this lovely home is ready to welcome its next owner. Don't miss your chance to make it yours! (id:19720)
RE/MAX Affiliates Realty Ltd.
513 Paul Metivier Drive
Ottawa, Ontario
Welcome to 513 Paul Metivier! This beautifully maintained 3-bedroom, 4-bathroom home in sought-after Chapman Mills offers stylish updates throughout, including quartz countertops, fresh paint, newer laminate and tile flooring, and an extended driveway. The bright and spacious main floor features a large living room with a cozy gas fireplace, a kitchen with stainless steel appliances, ample cabinetry, and oversized windows with patio doors that flood the space with natural light. Enjoy the convenience of main-floor laundry. Upstairs, the generous primary bedroom includes a large closet and ensuite bath, complemented by two additional bedrooms and a full bathroom. The professionally finished basement offers abundant living space with large windows and a full bathroom perfect for a guest suite or recreation area. Ideally located within walking distance to top-rated schools, parks, transit, and amenities. A true turnkey home in a family-friendly neighborhood! (id:19720)
RE/MAX Prime Properties
2928 Seguin Road
The Nation, Ontario
Discover country living at its finest at 2928 Seguin Road! This charming all-brick home sits on a sprawling property currently operated as a tree farm, surrounded by natural beauty, mature trees, and peaceful privacy in every direction. With many mature and growing trees, the land offers an incredible opportunity for nature lovers, hobby farmers, or those seeking a serene rural lifestyle. Inside, you'll find a bright, sun-filled living and dining area, spacious bedrooms, and two full bathrooms plus a convenient half bath, providing ample comfort for family living or hosting guests. The well-designed layout blends warmth and functionality, creating a cozy yet open atmosphere throughout. Step outside and enjoy expansive grounds featuring scenic trails that wind through the property perfect for walking, exploring, or enjoying the changing seasons. The land also includes huge outbuildings offering extensive storage space for equipment, recreational vehicles, or workshop use, giving endless possibilities for work or play. A separate maple syrup processing building with electricity adds even more potential for agricultural or small-business ventures. The property also boasts a lovely garden area ready for spring planting and backs onto open farmland, providing a picturesque and tranquil backdrop. Whether you dream of operating a hobby farm, running a tree lot, or simply escaping to a quiet rural retreat, this property offers the perfect blend of comfort, character, and opportunity all in one remarkable property. (id:19720)
RE/MAX Hallmark Jenna & Co. Group Realty
838 Borthwick Avenue
Ottawa, Ontario
Discover this beautifully maintained and spacious 3-bedroom freehold townhome, featuring an excellent layout that maximizes comfort and functionality. The upgraded kitchen is equipped with high-end appliances, the sizeable living room is flooded with natural light, and the generously proportioned bedrooms offer ample space for family and guests. Out back, the private west-facing yard boasts a stamped concrete patio, perfect for entertaining and relaxing in style. The home has been meticulously occupied and maintained by long terms owners, and it features practical updates such as vinyl windows, electrical, plumbing, a newer roof, and a fully revamped kitchen. Located in an up-and-coming neighbourhood, this property offers tremendous potential for future growth. Conveniently close to excellent amenities, schools, parks, and transportation options, this townhome is an ideal choice for those seeking a move-in-ready freehold home with quality features at a reasonable price point. (id:19720)
Engel & Volkers Ottawa
162 King Edward Avenue
Ottawa, Ontario
Discover this charming three-bedroom home in the heart of downtown Ottawa, where classic character meets modern comfort. Featuring hardwood floors, wide baseboards, and elegant living room columns, the main floor includes a spacious living and dining area plus a kitchen with warm wood accents. Upstairs offers three bedrooms and a stylish 4-piece bath, while the unfinished basement provides ample storage.Just steps from the Rideau River, uOttawa, and the ByWard Market, you'll enjoy easy access to shops, dining, culture, and outdoor activities. (id:19720)
Exp Realty
1902 Haiku Street
Ottawa, Ontario
Welcome to this gorgeous 3 bedroom, 2.5-bath home in the sought after Ridge community of Barrhaven, built in 2022 and designed with modern living in mind. From the moment you walk in, you'll be impressed by the stylish upgrades, including pot lights throughout and a cozy electric fireplace insert that creates the perfect ambiance in the living room. The spacious primary suite offers a private retreat with a walk-in closet, motion-lit storage, and a spa-inspired ensuite featuring a sleek glass shower enclosure. Every closet in the home has built-in motion lights for convenience and elegance. With central A/C, a single-car garage, and a thoughtful blend of comfort and sophistication, this move-in ready home has everything you need to enjoy Barrhaven living at its finest. (id:19720)
Exp Realty


