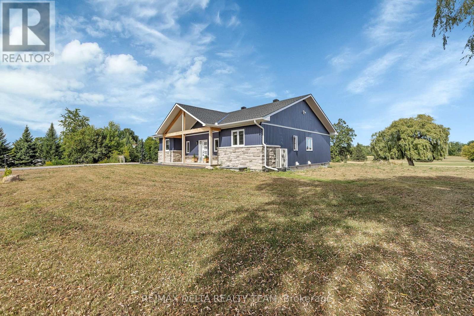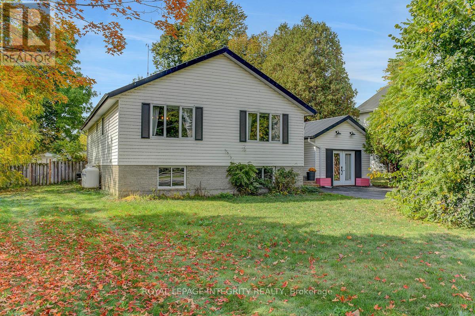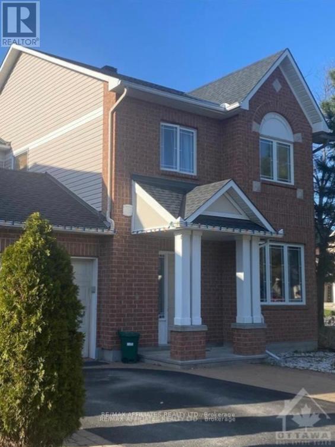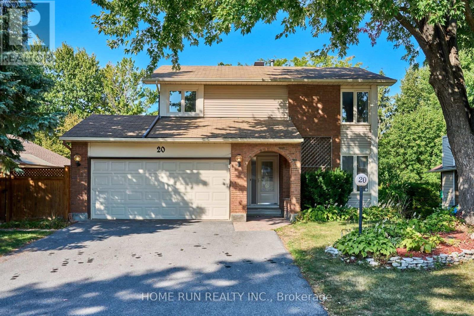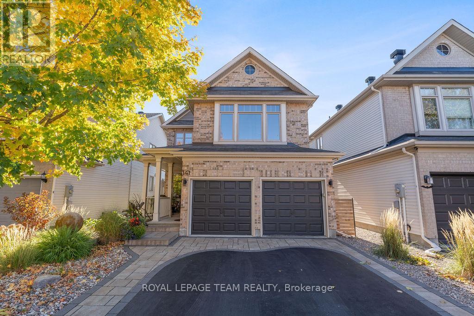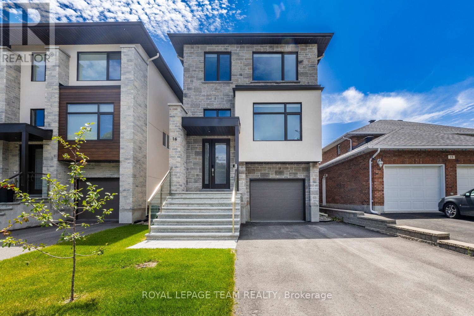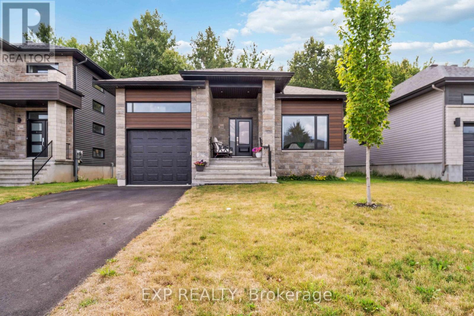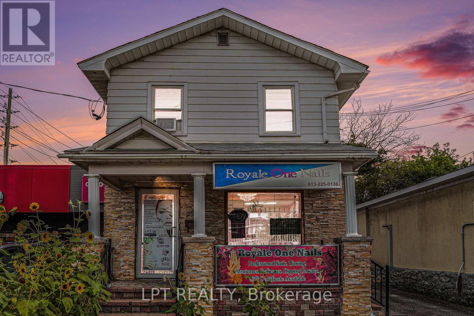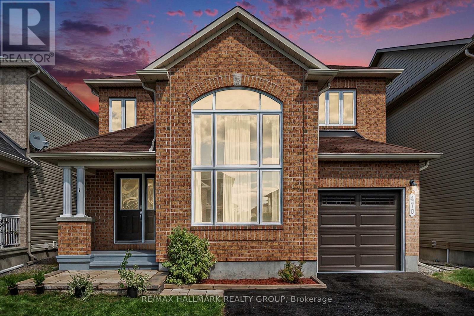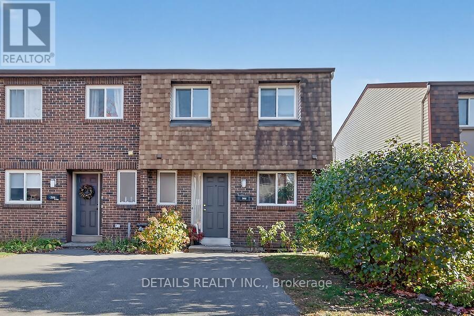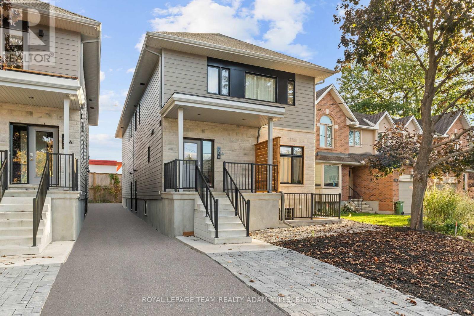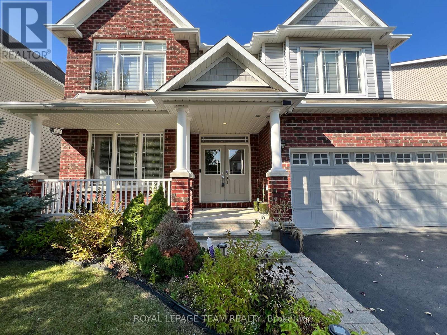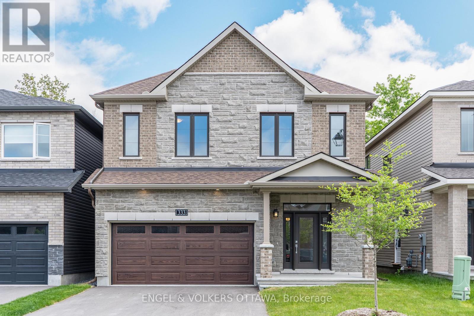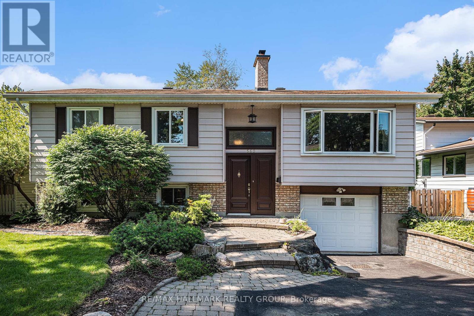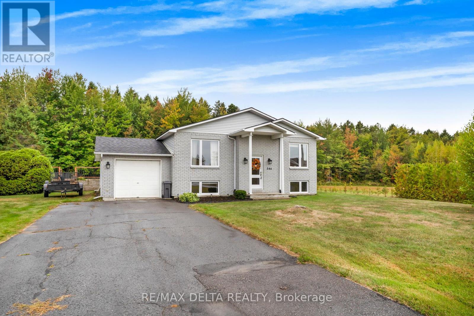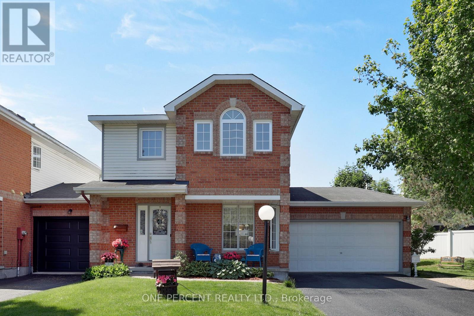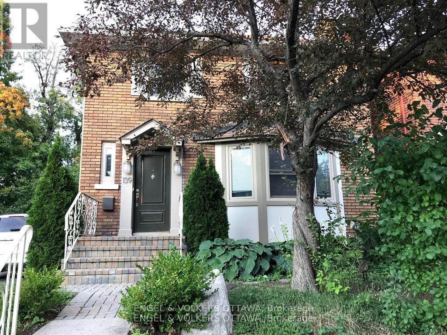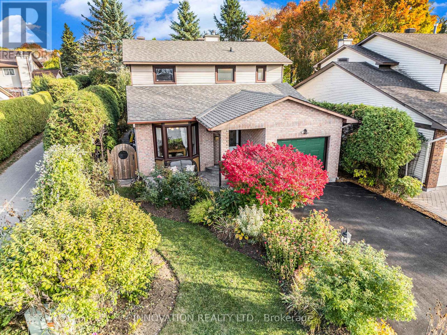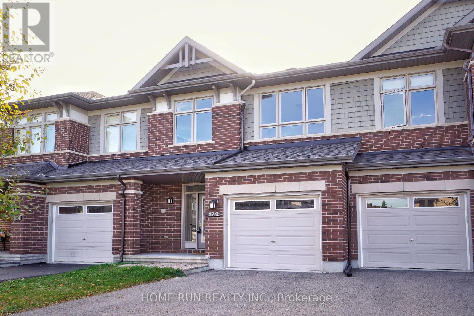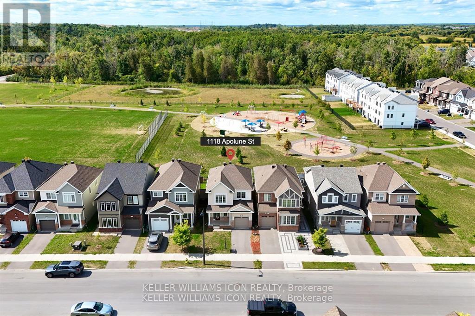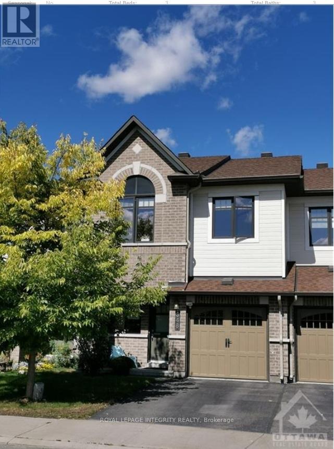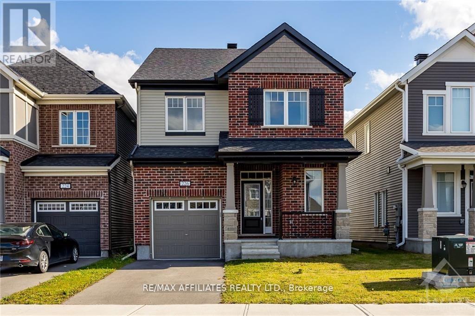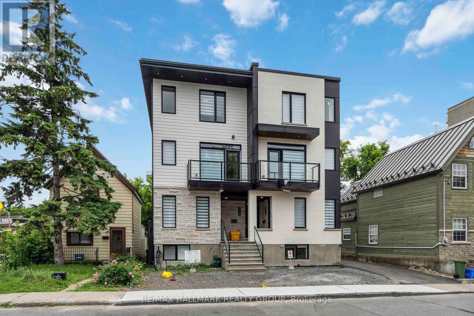Ottawa Listings
4645 Mcneely Rd Road
Ottawa, Ontario
Welcome to 4645 McNeely Road a stunning 2023-built bungalow set on nearly 1.3 acres, backing onto the picturesque Bearbrook Golf Course. Tarion builder TSH Homes proudly crafted this quality-built custom home with Zip System R-Sheathing, ensuring enhanced durability and energy efficiency. This rare offering features four bedrooms on the main level, designed with both family living and modern elegance in mind. The private primary suite is thoughtfully tucked away, complete with a sunlit walk-in closet, a spa-inspired ensuite, and walkout access to a covered deck overlooking the fairway. A versatile den provides the perfect space for working from home. At the heart of the home, the chefs kitchen and great room impress with quartz countertops, a built-in wall oven, wine fridge, pot filler, and rich hand-scraped hickory hardwood floors an inviting space for gatherings and entertaining. Three additional bedrooms and a beautifully appointed main bath with designer finishes complete the main floor. The lower level, with 9-foot ceilings and a rough-in for a full apartment, offers incredible flexibility ideal for an in-law suite or income potential. With a septic system sized to accommodate both a one-bedroom apartment and a two-bedroom coach house, the property is perfectly suited for multigenerational living or future expansion. Additional highlights include a Generac outdoor gas generator for year-round peace of mind. Blending luxury, comfort, and endless possibilities, this home is truly one of a kind. 24hr Irrevocable (id:19720)
RE/MAX Delta Realty Team
34 Bennett Street
Edwardsburgh/cardinal, Ontario
Welcome to 34 Bennett St, located in the heart of Spencerville! This charming 3+1 bedroom, 1 bathroom raised bungalow sits on a large, private lot with no rear neighbours, just steps from all local amenities.The bright main floor features an open-concept living and dining room with hardwood floors, perfect for family living and entertaining. The kitchen offers an abundance of cupboard and counter space, while each of the spacious bedrooms includes a ceiling fan for comfort. The main bathroom is well-appointed with a shower/tub combo and double sinks.The partially finished lower level provides plenty of potential, boasting a large rec room, oversized laundry and storage area, and an additional bedroom. The attached garage has been insulated and transformed into a beautiful yoga studio with separate access, offering flexible use to suit your lifestyle.Outside, the large backyard is private and surrounded by mature trees, with endless possibilities to create your own outdoor oasis. Updates include a furnace and A/C (2019), giving peace of mind for years to come. A wonderful opportunity to enjoy small-town charm with easy access to everyday conveniences - don't miss it! (id:19720)
Royal LePage Integrity Realty
1040 Capreol Street
Ottawa, Ontario
METICULOUS! Discover the perfect family home nested in the neighbourhood of Orleans situated on a corner lot. Living spaces offers unparalleled tranquility with breathtaking front view. (3+1) 4 bedroom detached home features interlock walkway to wide foyer & entrance from the garage. Designed to accommodate a growing or multigenerational family. Pride of ownership prevails in this stunning home! Outdoor surrounded by interlock and lush garden front and back. Family oriented in the heart of Orleans. Extremely well cared and upgraded. Offers an excellent living space. This stunning home is bright and has an open concept layout with lots of natural lights. Oak and hardwood floor. Open concept formal living & dining room illuminated by pot light fixtures. Family room offers a cozy gas fireplace overlooking the backyard. Sleek finishes, and a breakfast nook overlooking a private backyard oasis. The kitchen features a beautiful backsplash, all stainless steel appliances, solid wood cupboards, and plenty of large cabinet space and counter space, as well as a granite counter with a double sink. Perfect for families seeking a high quality living space. Sliding patio door to fully fenced, wide yard. The backyard has a gorgeous interlock stone patio, and is spacious ideal for entertaining. The second floor has a primary bedroom with a walk-in closet and 3 piece ensuite bath and 2 other generous sized bedrooms. Fully finished basement offers an office, an additional large bedroom, full bath, laundry room, a good storage room, an ideal recreational space. Ideal for extended family, guests, or creating the ultimate entertainment hub. Conveniently located within walking distance to grate ranking schools, parks, public transit & shopping centers. 24 hr notice required, property is tenanted. Don't miss out on this opportunity and book your showing! (id:19720)
RE/MAX Affiliates Realty Ltd.
20 Thiessen Crescent
Ottawa, Ontario
Exceptional property in the Katimavik community of Kanata, set on a Premium Oversized 62 WIDE LOT, and Backing onto Green Space with Parks and Trails, offering the Ultimate Privacy with NO BACK Neighbors. This home has been recently renovated, featuring an updated kitchen, premium flooring, and fresh paint throughout. The exterior is fully landscaped with an extended interlock driveway at the front, providing extra parking. At the back, enjoy a large deck with a gazebo, perfect for outdoor living and entertaining. Inside, the main level begins with a welcoming foyer highlighted by a stunning circular staircase, leading into a spacious living room with a formal dining area to the right. At the heart of the home, the updated kitchen boasts granite countertops, hardwood cabinets, functional pots and pans drawers, and a breakfast area overlooking the backyard. The cozy family room is located at the back of the property, complete with pot lights and a fireplace, while the laundry room adds convenience on the main level. Upstairs, youll find three generous bedrooms. The primary suite includes an ensuite bath, while the two secondary bedrooms shared the full main bathroom. The finished basement extends the living space with a recreation room, an additional bedroom, and more storage space. Enjoy the sunshine and privacy of a fully fenced, west-facing backyard with no back neighbors. Surrounding to top-ranked schools such as Earl of March SS, and Holy Trinity HS. Prime location: backs onto parks, with a primary school directly across the street, walking distance to multiple playgrounds, and just a 10 minute walk to Walter Baker Park and Toboggan Hill. A quick 5-minute drive brings you to Costco, Centrum, and Highway 417, while the Kanata high-tech sector is only 10 minutes away. Offers Presentation: Tue, Oct 28, 2025, 6pm. Seller reserves the right to review & accept pre-emptive offers. (id:19720)
Home Run Realty Inc.
141 Trail Side Circle
Ottawa, Ontario
Immaculate Richcraft "Dellwood" model showcasing exceptional craftsmanship, thoughtful design, and modern comfort. Built in 2008, this spacious two-storey home offers 3 bedrooms and 2.5 bathrooms, perfectly suited for today's family lifestyle. The main level boasts a stunning two-storey living room bathed in natural light, creating an inviting and open atmosphere. The kitchen and dining areas flow effortlessly, ideal for both everyday living and entertaining. A convenient main floor den provides the perfect space for a home office or study. Upstairs, the primary bedroom serves as a private retreat complete with a luxurious ensuite and a generous walk-in closet. The partially finished basement offers additional living space ideal for a family room, gym, or extra bedroom - with flooring, trim, and doors left to complete to your taste (3-piece rough-in included). One of this home's most unique highlights is the professionally equipped hair salon set up in one bay of the double garage - a turnkey opportunity for a home-based business. This versatile space can easily be adapted for other professional uses, such as a massage therapy studio, accounting office, or private consultation room or reconvert to a double car garage. The professionally landscaped exterior is a true highlight, featuring a gazebo, shed, and PVC fencing, creating a private and inviting outdoor space for relaxation and leisure. Located in a sought-after neighbourhood, you'll enjoy the convenience of nearby parks, a bus stop at the end of the street, and quick access to the upcoming Trim Road LRT station and Highway 174. Commuting downtown takes as little as 25 minutes in light traffic. A perfect blend of comfort, versatility, and opportunity - this home truly offers it all. Visit with confidence. (id:19720)
Royal LePage Team Realty
16 Melville Drive
Ottawa, Ontario
Welcome to a home where generations can truly live together-without ever feeling crowded. Designed with heart and purpose, this stunning multi-generational home brings family closer while still offering the privacy and independence everyone deserves. From the moment you step inside, you'll feel the sense of space and light. The soaring ceilings, gleaming hardwood floors, and sun-filled rooms create an atmosphere that feels both grand and welcoming. The formal living and dining rooms set the stage for elegant dinners and meaningful celebrations-spaces that invite connection and conversation. The kitchen is the heartbeat of the home-a place where stories are shared over morning coffee and Sunday dinners come to life. With sleek quartz countertops, high-end stainless steel appliances, and a spacious centre island, it's designed for both everyday living and special gatherings. The adjoining family room is warm and inviting, anchored by a cozy fireplace and large windows overlooking the yard. At the end of the day, the primary suite offers a peaceful retreat with a walk-in closet and a spa-like ensuite featuring a deep soaking tub and glass shower. Three additional bedrooms provide comfort and flexibility for the whole family. The walkout lower level expands the possibilities even further. Ideal for parents, adult children, or guests, it offers its own living space, bedroom, and full bath-allowing everyone to stay connected while maintaining independence. Outside, enjoy morning walks through the quiet neighbourhood, weekend barbecues on the patio, or evenings watching the sunset from your own backyard. Every corner of this property invites you to slow down, gather, and make memories that last. A rare opportunity to live together beautifully. Tenant responsible for heat, hydro, water, and hot water tank rental. (id:19720)
Royal LePage Team Realty
394 Dore Street
Casselman, Ontario
Welcome to this meticulously maintained bungalow by Joroma Construction, located in the coveted Domaine de la Rivière Nation community in Casselman. Ideally situated on a premium lot with no rear neighbors, this property offers privacy, tranquility, and luxurious living just moments from shopping, dining, and excellent schools. This custom-built home impresses from the moment you enter, with 9-foot ceilings, elegant tile work, and high-end finishes selected with care throughout. The main level features two spacious bedrooms, including a versatile office or second bedroom, and a stunning 4-piece bathroom complete with a soaker tub, ideal for relaxation. The open-concept layout is flooded with natural light and anchored by a show-stopping kitchen that blends modern style with practical functionality. Downstairs, the fully finished lower level expands your living space with a third bedroom, stylish 3-piece bathroom, a spacious recreational room, and convenient laundry access. This level offers excellent flexibility for guests, extended family, or a home gym. From its refined interior to its peaceful backyard setting and premium no rear neighbor lot, this home is a rare opportunity for discerning buyers seeking quality craftsmanship, comfort, and elegance. (id:19720)
Exp Realty
257 Parkdale Avenue
Ottawa, Ontario
Prime Mixed-Use Income & Redevelopment Opportunity. Opportunity to own a centrally located mixed-use property with both strong holding income and tremendous future development upside. Situated on highly visible Parkdale Avenue, this property is currently zoned TM13, with conversion to CM1 under Ottawa's new zoning bylaw unlocking increased density and flexibility for mid-rise, mixed-use, or multi-residential redevelopment in one of Ottawa's most desirable growth corridors. Originally a triplex, the building has been reconfigured into one commercial and one residential unit but can be converted back to three separate units, maximizing rental income. The ground floor and basement are home to a well-established and busy nail salon, providing stable commercial revenue. The second floor features a three bedroom, two bathroom apartment, which could also be divided into two smaller units to increase cash flow. With excellent frontage, strong pedestrian and vehicle traffic, and immediate access to Tunney's Pasture, the LRT, and Ottawa's downtown core, this site is ideally positioned for both near-term cash flow and long-term redevelopment. Investors will appreciate the holding income while planning for future intensification under CM1 zoning, which supports a wide variety of commercial and residential uses. Vacant possession will be available by November 30, 2025, making this a rare and strategic acquisition for forward-thinking investors, developers, or owner-users looking to secure a property with both current stability and long-term potential. (id:19720)
Lpt Realty
470 Frank Cauley Way
Ottawa, Ontario
Welcome to 470 Frank Cauley, perfectly situated on one of the most peaceful and sought-after streets in Orleans. This stunning detached home offers 3 spacious bedrooms, 4 bath and a family living with countless upgrades inside and an incredible backyard oasis outside.Step inside to a bright and spacious main level featuring rich hardwood and ceramic flooring. The living room will take your breath away with its soaring vaulted ceiling and oversized arched window, flooding the space with natural light. The inviting family room, complete with a cozy gas fireplace and warm wood mantle, creates the perfect gathering space for relaxing evenings or entertaining. The open-concept kitchen offers granite countertops, stainless steel appliances, a convenient pantry, and an eating area with direct access to the backyard. Main-level laundry adds everyday convenience.Upstairs, the primary retreat includes a sitting area/study nook, a large walk-in closet, and a spa-inspired 4-piece ensuite with separate shower and soaker tub. Two additional bedrooms and a full bathroom complete the second level, designed for comfort and privacy.The fully finished lower level (2019) provides an expansive recreation space, a 3-piece bathroom, and plenty of storage ideal for a home office, gym, or media room.Your private backyard beach oasis is the true showstopper featuring a heated inground saltwater pool, sun-drenched patio, and a large entertaining deck. Whether its hosting summer barbecues or enjoying peaceful evenings by the pool, this backyard delivers the ultimate retreat..A double-wide driveway ensures parking comfort.Located close to schools, parks, trails, shopping, and transit, this move-in-ready home offers the perfect mix of lifestyle, location, and luxury. Recent updates include: full home repaint (2025), garage repaint (2025), driveway resealed (Aug 2025) Truly one of Orleans hidden gems! (id:19720)
RE/MAX Hallmark Realty Group
128 - 3112 Olympic Way
Ottawa, Ontario
END UNIT! Carpet free (except the stairs to basement). Conveniently located to almost everything! 3112 Olympic Way is a well-maintained 3-Bedroom, 2 Bathroom end-unit townhome located in a quiet & convenient neighbourhood just East of Bank St. The main floor includes a kitchen, powder room w/ newer toilet, and an open concept dining and living room with a door which leads to the fenced back yard. The second floor features 3 good sized bedrms, the larger size primary bedroom features 3 closets. A 4-piece bathrm w/ newer toilet are all on second floor. You are going to love the bonus rec room in the basement level along w/ the convenience of the laundry room. The Furnace, AC, and Hot water tank were all upgraded in 2021. The home features quality laminated flooring on the main level w/ hardwood floors upstairs in the hallway. Short walk to Bank Street to go shopping. Close to public transit. Condo fees include windows, doors, roof, water, exterior, building insurance, lawn care & snow removal on street. As Per Form 244 Please allow 24-hour irrevocable on all offers. (id:19720)
Details Realty Inc.
713 Malibu Terrace
Ottawa, Ontario
Rarely offered detached 3-bedroom, 1.5-bath home with no rear neighbours on a quiet street in Courtland Park! The exterior is truly one-of-a-kind, featuring a fully fenced and gated front yard with a covered porch and patio, plus a private rear yard with a large deck. Inside, you'll find a convenient closet upon entry with a powder room and a beautifully updated, sun-filled kitchen with an eat-up island, stainless steel appliances, and a double oven. The living and dining area boasts gleaming laminate flooring, a cozy fireplace, and direct access to the backyard. Upstairs, sleek laminate flooring continues throughout three spacious bedrooms, including a large primary, an extra linen closet, and a full bathroom with ample counter space. The finished basement offers versatility - enjoy a recreation room, or home office space, plus bonus storage with shelving and an extra-large washer and dryer. Complete with a single-car garage with rear entry, two driveway spaces, and ample outdoor areas for relaxing, hosting, perfect for kids and pets to play! Lexington Park is just steps away, with Mooneys Bay, Carleton University, The Ottawa Hospital, the Experimental Farm, shops, and schools all easily accessible. Recently freshly painted throughout! Pets permitted. Available immediately! ** This is a linked property.** (id:19720)
Engel & Volkers Ottawa
C - 306 Lanark Avenue
Ottawa, Ontario
1 MONTH FREE! Live the Westboro Lifestyle & Experience Modern Urban Living in one of Ottawa's most coveted neighbourhoods! This recently built luxury 2-bedroom, 2-bathroom lower-level apartment perfectly balances contemporary style with everyday comfort. Step inside and be greeted by 9-foot ceilings, radiant in-floor heating, and a bright, open-concept layout made for effortless living. The chef-inspired kitchen is a dream - featuring quartz countertops, a gas stove, and stainless steel appliances - all flowing seamlessly into the spacious living and dining area. Sip your morning coffee or host a summer BBQ on your private walk-out patio, complete with a gas line for grilling. Both bedrooms offer large windows and generous closets, while the primary suite impresses with a spa-like en-suite featuring a glass shower and quartz vanity. Additional highlights include in-unit laundry, ample storage, and high-end finishes throughout. Steps from the Ottawa River, parks, schools, transit (including LRT), and Westboro's best restaurants and boutiques, this home truly delivers style, comfort, and location all in one. Optional Parking: $120/month (at 310 Beechgrove Ave - just a 3-minute walk) (id:19720)
Royal LePage Team Realty Adam Mills
129 Tapestry Drive
Ottawa, Ontario
Approx. 2700 detached house for rent in heart of Barrhaven. Walk to shopping area, parks and highly ranked schools, 30 minutes drive to downtown, super convenient for family living. Four large bedrooms upstairs, master with ensuite, high end walk in closet, upgraded kitchen and bathrooms, formal family, dining and living space, laundry on main floor, fully finished basement with pool table, interlock front and backyard, a true living style. Rental application required with employment and credit score are must presented (id:19720)
Royal LePage Team Realty
333 Elsie Macgill Walk
Ottawa, Ontario
This beautiful Minto Waverly model is located in the sought-after Brookline community of Kanata.Featuring 5 bedrooms and 3 full bathrooms, this spacious layout includes an optional main floor guest suite ideal for multi generational living or a private home office.The open-concept main floor showcases a bright great room with a fireplace and large windows. The backyard is overlooking green space which provides you with no rear neighbours offering peace and privacy. Upstairs, you'll find four well-proportioned bedrooms, upgraded 9-foot ceilings, and a luxurious primary suite with a full ensuite bath.Thoughtful upgrades throughout enhance functionality and comfort including all appliances and eavestroughs already installed. Located close to top-rated schools, tech campuses, parks, and everyday amenities, this move-in-ready home offers the perfect balance of space, location, and modern design. (id:19720)
Engel & Volkers Ottawa
560 Buchanan Crescent
Ottawa, Ontario
Welcome to 560 Buchanan Cres located in the highly sought-after Beacon Hill N. neighbourhood sitting very close to many amenities, shopping, walking/biking paths, top-rated schools, 15 minutes to downtown, & so much more! This large single detached home offers hardwood floors throughout, renovated kitchen & large fully fenced-in backyard. Main level features: large sun-filled living/dining areas, kitchen with stainless steel appliances, tons of counter/cabinet storage, 2 spacious bedrooms with Primary on the main level, full 4PC bath with 2-person soaker tub & separate stand-up glass enclosed shower w/rainfall attachment. Lower level boasts large rec room w/large windows which keep it bright, a 3rd bedroom, 2nd full bathroom, inside access to the garage & tons of storage. Backyard offers an over-sized deck with surrounding perennial garden. Tenant pays all utilities. Available December 1st! (id:19720)
RE/MAX Hallmark Realty Group
546 Devista Boulevard
Alfred And Plantagenet, Ontario
Calling all retirees and first-time buyers... this is the opportunity you've been waiting for! From the moment you walk in, the beautiful staircase sets the tone for this inviting property.This gorgeous home features an informal open-plan layout that includes the kitchen, dining, and living areas, making entertaining an absolute pleasure. The modern kitchen is highlighted by sleek quartz countertops, adding both style and durability to your culinary space. A highlight of the main floor is the spacious primary bedroom, featuring elegant double doors and a modern bathroom, offering a private and relaxing retreat.This cozy home also offers an addtional half bathroom combined with laundry and utilities plus an extra family room in the basement, which could easily be converted into a third bedroom if needed. In the private backyard, a comfortable and spacious deck offers the perfect spot for any occasion whether you're entertaining guests, reading a book, or sipping on cocktails. Call for an appointment to view this little gem. ***Updates: Furnace 2019; Roof 2020; All windows and Doors 2023; Hot Water Tank 2023; Central AC 2025; Kitchen, Floors and Stairs 2023; and much more. Hydro: $1457/year; Natural Gas: $758/year; Water: $400/year (id:19720)
RE/MAX Delta Realty
127 Bridlewood Drive
Ottawa, Ontario
Exceptional end-unit home featuring 3 spacious bedrooms and 2 bathrooms. Nestled on a Premium Lot surrounded by mature trees, this home offers privacy, tranquility, and a true connection with nature. Beautifully updated, the home now includes brand-new stainless steel kitchen appliances, a washer and dryer, and a new high-efficiency furnace (2025) for peace of mind and comfort. Three newly installed windows further enhance the abundance of natural light that flows through the open-concept living spaces. The fenced backyard provides the perfect private retreat-ideal for entertaining, gardening, or relaxing outdoors. With plenty of space, you could easily imagine adding a hot tub, pool, or even a Tiki bar for your own personal paradise. One of the older trees has also been safely removed to open up the yard while maintaining its natural charm. The kitchen features a central island and a cozy breakfast nook. DOUBLE GARAGE ensures privacy and additional storage. This quality home combines the best of modern updates, space, and nature. Don't forget to check out the FLOOR PLANS and 3D TOUR. Call your Realtor to book a showing today! (id:19720)
One Percent Realty Ltd.
139 Goulburn Avenue
Ottawa, Ontario
CALLING EMBASSIES AND EXECUTIVE PERSONNEL! AMAZING DOWNTOWN LOCATION! Fully furnished detached home in Sandy Hill area of Downtown. Ideal rental for diplomats or professionals. Bright and airy, fully updated 3 Bed, 3 Bath, detached home close to everything! Steps to Strathcona Park, the Rideau River and a short walk to University of Ottawa, Byward Market, Parliament Hill, NAC, great restaurants, shops, etc. Hardwood floors, updated kitchen, renovated bathrooms, living room with a cozy fireplace and a formal dining room on the first floor, 3 good sized bedrooms on the second floor, a rec. room with a spa area and sauna in the basement. Large, very private and green garden. Spacious 2-car garage/storage. A perfect home close to all amenities and some of the best schools. Comes fully furnished and outfitted with everything you need - just bring your suitcase and make yourself at home! Rental application and proof of income required. Minimum 12-month lease. (id:19720)
Engel & Volkers Ottawa
43 Liston Crescent
Ottawa, Ontario
Welcome to this beautifully updated detached two-storey home located on a quiet crescent within a five minute walking distance from two elementary schools and a high school - the perfect setting for families! Enjoy the ultimate in convenience with quick access to Highway 417, Terry Fox Drive, and the abundance of nearby shopping, restaurants, parks, Kanata Leisure Centre and Wave Pool and the Canadian Tire Centre - all just minutes away. Inside, you'll find a warm and inviting layout featuring 3 spacious bedrooms, 3 baths, and hardwood floors throughout (2021). The cozy wood-burning fireplace anchors the living room, enhanced by Lutron remote lighting in key rooms for comfort and style. The heart of the home is the modern, fully remodeled kitchen (2020), showcasing granite countertops, tile backsplash, stainless steel appliances including a gas stove, wine fridge, Bosch dishwasher, and LG refrigerator - perfect for cooking and entertaining. The adjacent dining area opens to a covered back deck overlooking a private, fully fenced yard (new in 2023) with perennial gardens, two apple trees, and the included Artic Spa hot tub creating a tranquil outdoor retreat. Other notable updates and features include: new front deck (2023), roof (2017), attic insulation upgrade (2019), furnace (2017), driveway paved (2024) and professionally sealed (2025), natural gas Napoleon BBQ hookup, high-speed fibre high-speed internet, Electrolux washer & dryer (2019). This home also offers a partially finished basement, attached garage, parking for 3-4 vehicles and combines modern upgrades with everyday practicality in one of the most convenient and family-friendly locations in the city. Don't miss your opportunity - book your showing today! (id:19720)
Innovation Realty Ltd.
172 Larimar Circle
Ottawa, Ontario
Ultimate Privacy! Backing onto Conservation Green Space - No Rear Neighbors! Welcome to this quality-built Richcraft Grafton model townhome in the heart of Riverside South, offering 1,949 sq. ft. of elegant living space. Featuring 3 bedrooms, 3 bathrooms, a finished lower level, a fully fenced backyard, and fresh paint throughout, this home is move-in ready and filled with natural light. The main level welcomes you with a spacious foyer leading to a sun-drenched open-concept great room, highlighted by beautiful hardwood flooring, a gas fireplace, and a wall of oversized windows overlooking tranquil greenspace. The chef-inspired kitchen boasts upgraded cabinetry, quartz countertops, a walk-in pantry, and a large center island with breakfast bar - perfect for cooking and entertaining. Upstairs, you'll find three generous bedrooms, including a primary suite with a walk-in closet and a modern ensuite bathroom. A convenient laundry room and family bath complete the second level. The finished lower level offers a bright family room with a large window-ideal for a home office, gym, or cozy retreat. Located within walking distance to parks, playgrounds, schools, trails, public transit, and the future LRT station, this home combines comfort, convenience, and privacy. Tenant pays Cable, Electricity, Gas, High Speed, Water/ Sewer, Hot Water Tank Rental, Snow Removal. Please include proof of income, credit report and photo ID with rental application. No Pets, No Smokers, No roommates. (id:19720)
Home Run Realty Inc.
1118 Apolune Street
Ottawa, Ontario
Backing directly onto a park with no rear neighbours, this beautiful single detached home offers exceptional privacy and scenic views. Nestled in one of Ottawa's most family-friendly neighbourhoods, it's designed for comfort, convenience, and connection. Inside, you'll find a bright, sun-filled layout with modern finishes throughout. The home features 3 spacious bedrooms and 3 bathrooms-perfect for families seeking both function and style. Large windows fill the living spaces with natural light, while the open, practical floor plan makes everyday living effortless. Enjoy easy access to quality schools, parks, shopping, playgrounds, and the upcoming supermarket, all within walking distance. This unfurnished home is move-in ready and waiting for your family to call it home. Immediate occupancy, apply now! (id:19720)
Keller Williams Icon Realty
348 Tourmaline Crescent
Ottawa, Ontario
This 3 bedroom townhouse is located at the Barrhaven central location close to the Barrhaven town centre. Two schools, a park and shopping centre in walking distance. The large foyer with access to the garage. The main level offers a very well designed layout with hardwood throughout & ceramic in kitchen/bathrooms with a functional EAT IN kitchen. Quality stainless steel Appliances & plenty cabinet in kitchen. The upper level features 3 generously sized bedrooms including spacious master bedroom with oversized windows, large walk-in closet and a 4-pc ensuite. Beautifully finished lower level with a cozy family room and natural gas fireplace along with plenty of storage space. Fully fenced backyard ideal for entertaining family and friends. Minutes to main transit line, Shopping centers, resturants, Schools and Recreation. Very convenient location! (id:19720)
Royal LePage Integrity Realty
226 Cranesbill Road
Ottawa, Ontario
This Detached Home is Located in a Prime Location in Kanata! Off of Abbot St. E, you are Surrounded by Tons of Parks, Trails, Schools, Amenities & Easy Access to Transit. Home Shows Very Well & was Professionally Cleaned. This Home Features 3 Bedrooms, 3 Bath w/2,150 Square Feet. 9 Ft Ceilings on the Main Floor, Great Rm/Living Rm Features Pot Lights, Spacious Dining Rm & Eat-In Area. Gas Fireplace w/Tile Feature Wall has a Grand Feel. The Kitchen is Spacious & Open Concept to the Living Rm & Features a Breakfast Bar, Granite Countertops, High-End Stainless Steel Appliances, Tile Backsplash & a Pantry. Bonus Mudroom Off the Garage w/Extra Storage. 2nd Level Features 3 Generous Sized Bedrooms & 2nd LEVEL LAUNDRY. 4 Piece Main Bath is a Cheater Ensuite Off Bedroom 2. Primary Bedroom Features a Large WIC & 4 Piece Ensuite. The Basement is Unfinished. Backing onto Pie-Shaped Lots Allows more Space Between Neighbours. (id:19720)
RE/MAX Affiliates Realty Ltd.
E - 72 Armstrong Street
Ottawa, Ontario
Welcome to Unit E at 72 Armstrong St.! This newly renovated lower apartment unit boasts the most modern of finishes, high ceilings and very close proximity to all that the ever-popular neighbourhood of Hintonburg has to offer - trendy restaurants, great schools, walking/biking paths, close transit, all shopping nearby and only minutes to downtown! This unit features: a spacious kitchen, living/dining room area offers tons of natural light with larger windows and plenty of counter/storage space; 2 generously sized bedrooms with larger closets; a full bathroom with double sinks, glass enclosed shower & lots of storage/organizing space; and in-unit high efficiency stacked laundry. A very nice front porch for the unit makes a great way to spend some quality time outdoors. Tenant pays Hydro. Available immediately! *ALSO AVAILABLE FULLY FURNISHED at $2,700/mo* (id:19720)
RE/MAX Hallmark Realty Group


