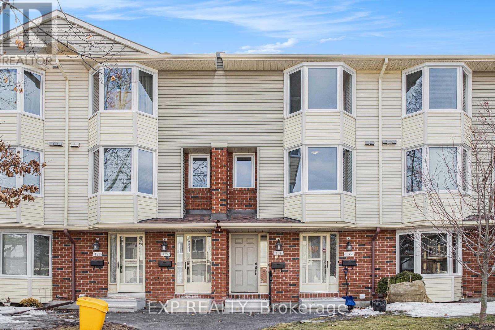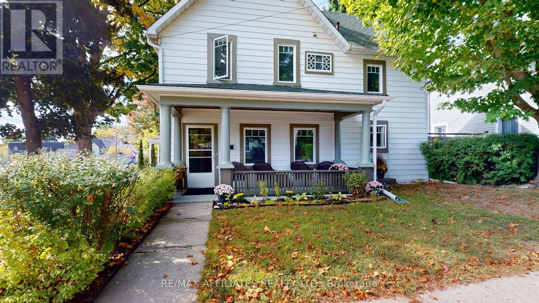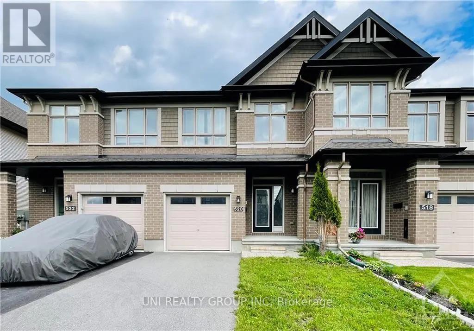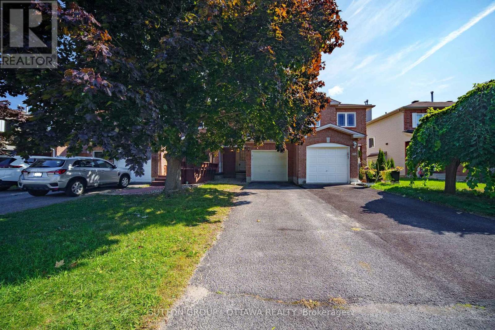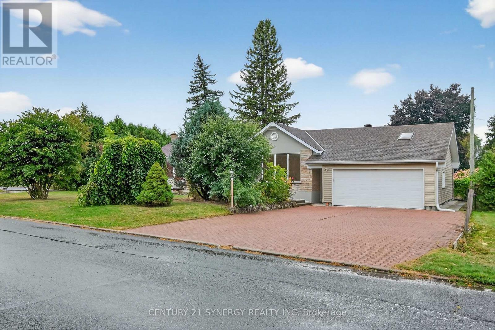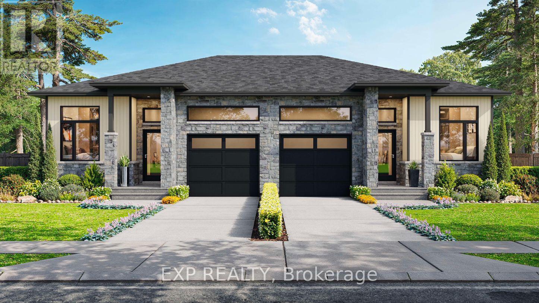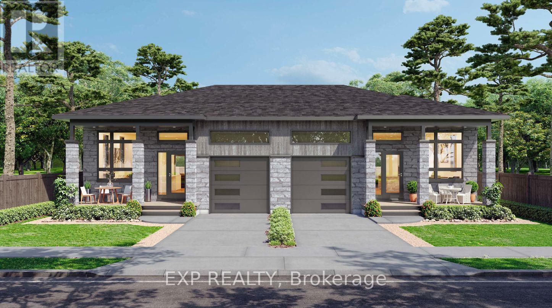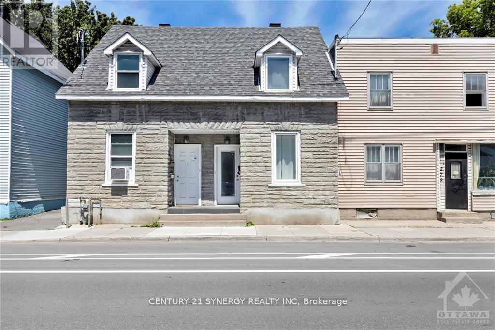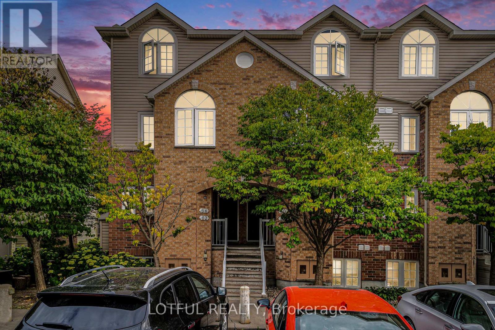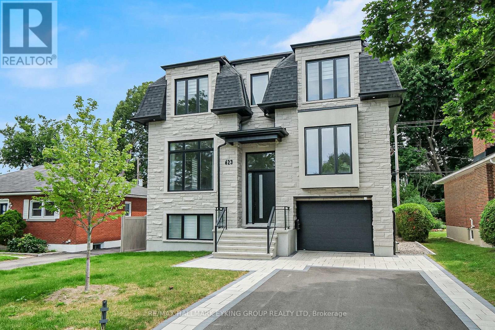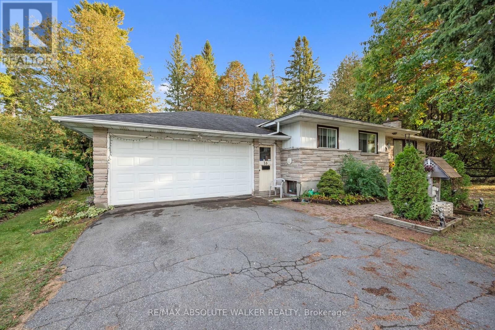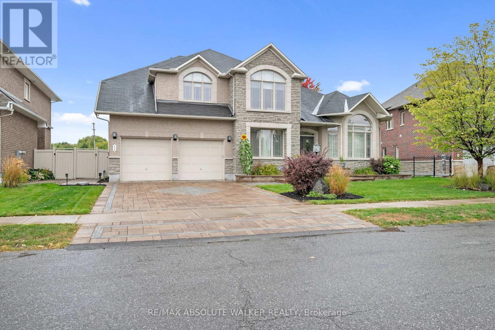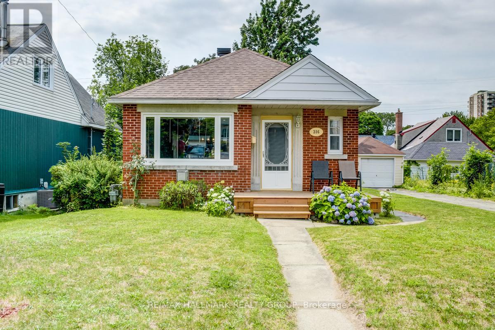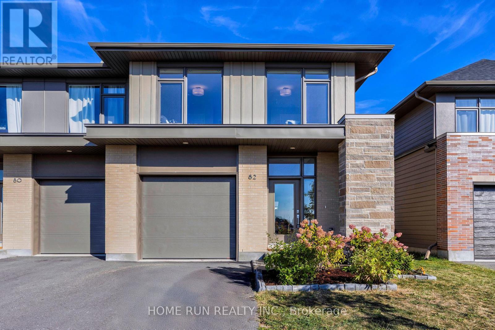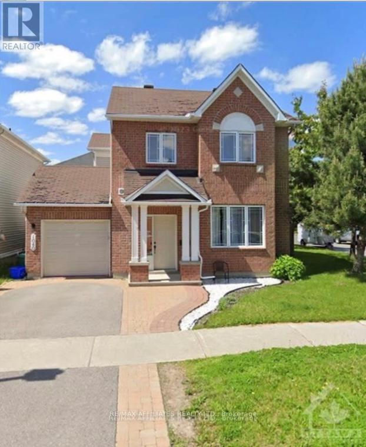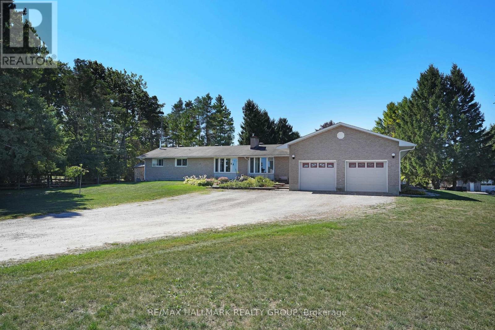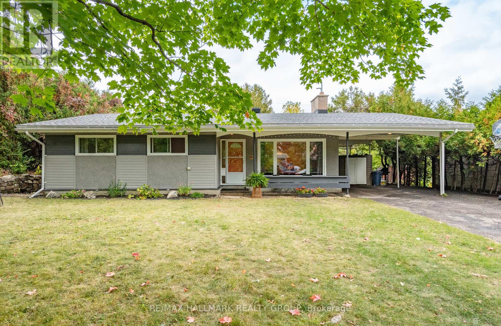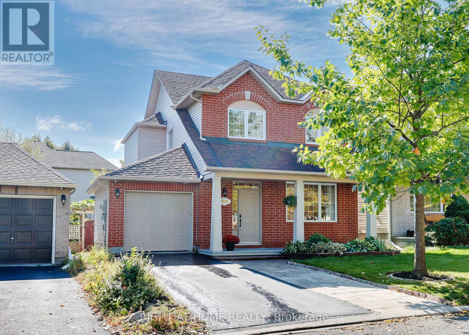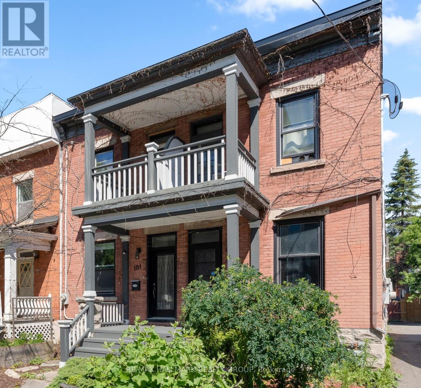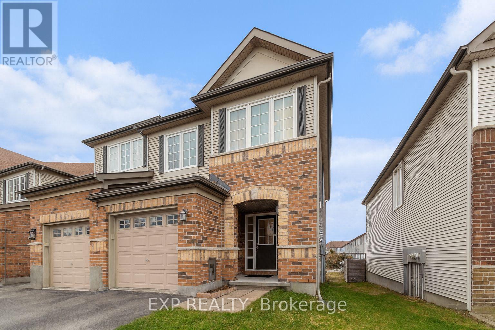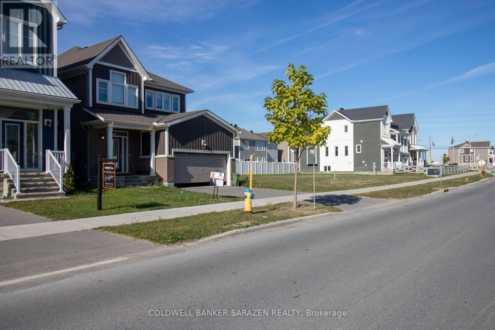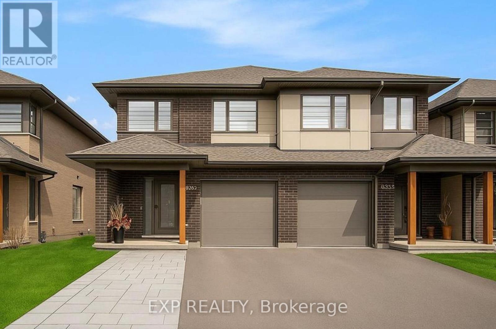Ottawa Listings
67 - 131 Rushford Pvt
Ottawa, Ontario
Welcome to this stylish and well-maintained 2-bedroom, 2.5-bathroom row unit featuring modern upgrades and a prime location. The bright and open main floor boasts a contemporary kitchen with ample cabinetry and stainless steel appliances. The spacious living and dining area features a cozy wood-burning fireplace and a walkout to the balcony, perfect for relaxing. A convenient 2-piece powder room completes this level. Upstairs, the primary bedroom offers a walk-in closet, while a second generously sized bedroom provides ample space. The upgraded 4-piece main bathroom and upper-level laundry with a stacked washer/dryer add to the convenience. The lower level presents a versatile space ready for customization, along with a 3-piece bathroom, perfect for an additional living area or home office. Enjoy maintenance-free living with condo fees covering water, caretaker, management, and building insurance. Ideally located near Conroy Pit, Walkley-Albion Park, public transit, Greenboro train station, and Greenboro Community Centre, this home is in a highly sought-after neighbourhood. Don't miss this fantastic opportunity. Schedule your viewing today! (id:19720)
Exp Realty
2 Daniel Street
Brockville, Ontario
Nestled just west of Court House Square, this elegant 3-bedroom family home offers the perfect blend of charm, space, and convenience. From the moment you arrive, the inviting front porch welcomes you - an ideal spot to relax and enjoy the vibrant fall colours. Step inside to find gleaming hardwood floors, striking white trim, and a staircase accented with warm wood details. The main level features a cozy living room, open-concept dining and family areas, and a spacious, modern kitchen complete with white cabinetry, stainless steel appliances, and an in-suite washer and dryer. A convenient two-piece powder room is located just off the kitchen. Upstairs, you will find the main bathroom and three generously sized bedrooms, including the primary with double closets and access to a private office, perfect for working from home. Located just steps from historic downtown Brockville, the Brockville Railway Tunnel, Blockhouse Island, and more, this home offers exceptional lifestyle and location. Don't miss your chance book your private viewing today! (id:19720)
RE/MAX Affiliates Realty Ltd.
520 Earnscliffe Grove
Ottawa, Ontario
Application form, Credit report, Income proof or employment letter request for all potential tenants please. (id:19720)
Uni Realty Group Inc
313 Stoneway Drive
Ottawa, Ontario
Amazing RENOVATED 3-BEDROOM FREEHOLD townhome in Barrhaven East! You'll love the family-friendly location in the sought-after Adrienne Clarkson Elementary School catchment, with quick access to Prince of Wales and Woodroffe for easy commuting. The extended driveway has plenty of room for everyone's cars so no more juggling spots. Inside, recent upgrades shine with fresh flooring, a stylish kitchen, updated baths, and modern lighting throughout. The main floor features a bright open-concept living and dining space, while the kitchen shows off sleek new cabinets, counters, and stainless steel appliances. Upstairs, you'll find three spacious bedrooms and a contemporary full bath with an extra vanity that makes busy mornings easier. The finished lower level gives you even more room to spread out with a cozy nook that works perfectly as a home office or play area. When its time to relax, the private low-maintenance backyard with a large deck is ready for summer barbecues and family hangouts. (id:19720)
Sutton Group - Ottawa Realty
10 Pritchard Drive
Ottawa, Ontario
Welcome to 10 Pritchard Drive! This large bungalow is conveniently located on a quiet street and features an oversized corner lot offers with an abundance of yard space, separate basement entrance, and development potential with proposed zoning changes. Centrally located, close to public transit, Algonquin College, Nepean Sportsplex and amenities. This bungalow has 3 bedrooms on the main floor, open concept living dining, nice size kitchen with natural light and 2 full bathrooms. The Lower level offers a large rec room, bonus flex room/office, Laundry room and plenty of storage. The oversized garage offers plenty of covered parking and storage. Whether your looking for a family home or for investment purposes, 10 Pritchard Drive has it all. Book your showing today! (id:19720)
Century 21 Synergy Realty Inc
22 Hughes Circle
Casselman, Ontario
The Jade is a bright and stylish 2-bedroom semi-detached bungalow designed for comfort and low-maintenance living. With its 9-foot ceilings and open-concept plan, the home feels spacious and welcoming from the moment you step inside. A chef-inspired kitchen with full-height cabinetry, chimney hood fan, backsplash, and under-cabinet lighting flows into the dining and living areas. The space is anchored by a sleek fireplace and opens onto a generous rear deck through an impressive triple patio door, creating a seamless connection to the outdoors. The primary suite features a walk-in closet and private ensuite, while the second bedroom and full bathroom offer flexibility for guests or a home office. Built with a concrete party wall for superior soundproofing, the Jade delivers both privacy and peace of mind. Nestled in Domaine Prestige, Casselman's newest community, this home combines a natural setting with proximity to shops, schools and highway access - perfect for downsizers or first-time buyers alike. Municipal taxes have not yet been assessed. (id:19720)
Exp Realty
58 Hughes Circle
Casselman, Ontario
The MAX model - smart design, lasting value. Step into a home that proves great things come in smaller packages. The MAX is a semi-detached bungalow that combines charm, comfort and style with unbeatable efficiency. From the moment your enter, the flowing living and dining area sets the tone for cozy gatherings and easy entertaining around a sleek electric fireplace. A modern kitchen with full-height cabinetry, a ceramic backsplash, and a chimney hood fan makes every meal a pleasure. Triple patio doors open to your backyard, where peaceful wooded setting becomes an extension of your living space. Practicality meets peace of mind with a concrete party wall for superior soundproofing, plus the flexibility to finish the basement to suit your lifestyle - wether it's a family room, home office or guest suite. The MAX is where affordability meets sophistication, perfect for downsizers, first-time buyers, or anyone looking to enjoy the comfort of a new-build home without compromise. Municipal taxes have not yet been assessed. (id:19720)
Exp Realty
277 St Patrick Street
Ottawa, Ontario
Charming semi-detached duplex with hardwood floors, exposed brick, private deck & balcony. Inside, you'll find hardwood floors, exposed brick walls, and bright updated spaces. Unit 1 features a spacious deck, while Unit 2 offers a private balcony, both with separate entrances for added privacy. Recent upgrades include a ductless heat pump (main floor), new skylight, rear east shingles, updated bathroom fans, and eavestroughs. Fresh paint and a clean finish make this home move-in ready. Steps to the ByWard Market, Parliament, Rideau Centre, and Ottawa. (id:19720)
Century 21 Synergy Realty Inc
58 Steele Park Private
Ottawa, Ontario
Incredibly maintained lower two-storey, 2-bedroom, 2-bath condo is located in the heart of the city, just minutes from St. Laurent Mall, hospitals, La Cité Collegiale, and more. The main level offers an inviting open-concept layout with updated cabinetry and modern flooring. A beautifully accented stone fireplace serves as the focal point, adding warmth and character to the living space. For added convenience, the unit features a main-floor powder room. On the lower level, you'll find two spacious bedrooms, a full bathroom, and in-suite laundry. (id:19720)
Lotful Realty
623 Rowanwood Avenue
Ottawa, Ontario
Welcome to 623 Rowanwood. This impressive 5 bath 6 bed custom McKeller Park family home is one of the finest listings to arrive on the Ottawa Spring Market. This thoughtfully designed 5 bed 6 bath was completed in 2024 with beautiful craftsmanship and attention to quality finishes. The main floor boasts11ftceilings with unparalleled luxury in the chefs kitchen complete with a butlers pantry, a dedicated coffee station & bar. The expansive, open layout with soaring high ceilings, create an airy, light-filled space perfect for both entertaining & daily living. At its heart lies a striking waterfall island featuring a seamless Dekton Laurent countertop that effortlessly blends elegance with durability. Equipped with state-of-the-art Cafe appliances, the kitchen offers both functionality & style, ensuring a culinary experience that's as efficient as it is enjoyable. Unique lighting fixtures have been thoughtfully integrated to highlight the architectural features & create a warm, inviting ambiance. An artfully designed hood box stands as a true statement piece, complemented by a continuous porcelain background that stretches from the countertop to the ceiling. This kitchen is not just a place to cook, but a showcase of luxury & design excellence, promising an exceptional living experience. A sun filled office, large Great room & living room complete this floor. The second floor features a master retreat with double entry doors, a stunning dressing/walk-in closet & exquisite ensuite with large shower stall, separate free-standing bath & double sinks. This floor also includes a good sized laundry room & 3 other large bedrooms, each with their own bathroom & large walk-in closets. Flooded with natural light & impressive 9 ft ceilings, the walkout basement is ideally suited as a nanny suit or entertaining. It includes a second kitchen, complete with a dishwasher, a large sun filled bedroom & a full bath. (id:19720)
RE/MAX Hallmark Eyking Group Realty Ltd
303 Sherwood Drive
Ottawa, Ontario
In the 'Heart' of the Civic Hospital neighbourhood! Welcome to this beautifully maintained and generously sized semi-detached home located in the heart of the prestigious Civic Hospital area. Boasting charm, style and modern updates, this home features 3 large bedrooms and 4 bathrooms. The main floor offers a bright and inviting layout with a formal living area, den, formal dining, eat in kitchen and 2pc bathroom. Upstairs, you'll find a primary bedroom retreat with walk-in closet, full ensuite and a plethora of space. You'll also find 2 additional bedrooms and a full bathroom. The lower level (featuring 2 staircases) contains an enormous family room with fireplace, den, 2pc bathroom, laundry, access to the garage and loads of storage space. Walking distance to the Civic Hospital, excellent schools, parks, transit, shops, and restaurants. (id:19720)
RE/MAX Hallmark Realty Group
16 Beverly Street
Ottawa, Ontario
16 Beverly Street in the heart of Stittsville is a rare opportunity to own and customize a home that offers both serenity and convenience. Nestled on a generous, wooded lot, this property is a true sanctuary, surrounded by mature trees and nature. Whether you're enjoying the back deck on or enjoying the view from the expansive living room, tranquility is the theme. The main floor features two spacious bedrooms, two full bathrooms, and a bright, open living area with a cozy fireplace and picturesque views of the front yard. The eat-in kitchen is perfect for family meals or entertaining. Downstairs, discover a fully equipped in-law suite with its own kitchen, living and dining space, and a private bedroom, ideal for multi-generational living. Thoughtfully designed for privacy and comfort, the home offers separate living quarters while remaining under one roof. While the home does require some updating, it offers tremendous potential in one of Stittsvilles most peaceful and picturesque settings.You are a short walk from shops, restaurants, parks, and essential amenities. (id:19720)
RE/MAX Absolute Walker Realty
12420 Ormond Road
North Dundas, Ontario
Discover the perfect blend of rustic charm and modern convenience with this 2-bedroom, 2-bath farmhouse set on 34+ acres. Currently generating over $8,000 in gross revenue each month with options for much more, this property offers both a warm family home and an outstanding agricultural opportunity. The open-concept layout features a cozy family room with a wood stove for chilly evenings, a bright dining room, and a stylish, well-equipped kitchen with brand-new appliances throughout. A dedicated home office provides a quiet, productive space in a serene rural setting.A true horse lovers dream, the property includes a 26-stall barn, tack room, and wash stall, along with multiple paddocks with electric fencing, a riding ring, and a -mile training track. Additional highlights include two decks with breathtaking views, a detached shop with lift for storage or projects, and acres of hay fields with room for cash crops, ensuring agricultural versatility and income potential. Conveniently located just 20 minutes from Rideau Carleton Raceway, this rare offering balances rural tranquility with easy access to city amenities. More than just a home, this is a lifestyle. New Heat pump installed November 2023. (id:19720)
Engel & Volkers Ottawa
11 Tradewinds Drive
Ottawa, Ontario
Welcome to this stunning Barrhaven residence offering over 5,000 sq. ft. of above-grade living space, designed for families who value both comfort and room to grow. A grand entrance with a striking staircase and gleaming Brazilian Cherry hardwood sets the tone for this elegant home. Attention to detail is evident throughout the principal rooms with crown moulding, coffered ceilings, pot lighting, and built-in speakers.The epicurean kitchen boasts rich Cherry wood cabinetry, granite counters, and a double island, seamlessly connected to the eat-in area and sunroom overlooking the private backyard oasis. Expansive living and dining areas are filled with natural light, while a warm and inviting family room provides the perfect gathering space.A thoughtful main-floor layout includes a bedroom that can double as a flexible office space, paired with a full bathroom an ideal setup for multi-generational living or guests. Upstairs, you'll find four generously sized bedrooms, including a luxurious primary suite with a walk-in closet and spa-inspired ensuite, offering the perfect retreat at the end of the day.The fully finished basement is exceptionally large and versatile, featuring another bedroom and full bathroom alongside endless options for a home theatre, gym, office, guest suite, games room, or hobby space.Step outside to enjoy your own backyard paradise, complete with a large inground pool perfect for summer entertaining and relaxation. Situated on a sizable lot in a sought-after Barrhaven neighbourhood, this home is close to excellent schools, shopping, parks, and transit making it a rare opportunity to own a true family estate within the city. (id:19720)
RE/MAX Absolute Walker Realty
316 Ducharme Boulevard
Ottawa, Ontario
Welcome to 316 Ducharme Blvd! This is a charming BUNGALOW very centrally located and close to all shopping, amenities, groceries, transit, parks, and so much more! Sitting on a large lot, this home has lots of outdoor space w/ parking for 5 vehicles (1 in detached garage - which also offers lots of storage). New front porch is the perfect outdoor seating place. Main level of the home features hardwood floors, large sun-filled living/dining areas, kitchen with all appliances lots of cupboard storage and a counter top for stools. Main level also features 2 spacious bedrooms and a full bathroom with soaker tub. Lower level features spacious rec room with heated floors, 2 additional rooms that could be used as home offices/dens, second full bathroom with stand-up shower, laundry room, and storage. Tenant pays all utilities. Available October 1st! (id:19720)
RE/MAX Hallmark Realty Group
82 Michael Stoqua Street
Ottawa, Ontario
Stunning and Stylish Semi-Detached in Wateridge Village, by UNIFORM Developments, this DELORO model is the LARGEST Semi in the community, offering 2,564 sq. ft. of total living space. Only three years new, this Customized Home was originally designed with 4 bedrooms but converted into 3, making each bedroom exceptionally LARGE and SPACIOUS. Featuring 3 bedrooms, 3 bathrooms, HARDWOOD FLOORING throughout the TWO LEVELS, and Professional Landscaping. Set on a Quiet Street, the home opens with a welcoming Covered Front Porch. Inside, the bright Main Level boasts 9-ft ceilings, Pot Lights, stylish fixtures, and Hardwood Floors. The living room feels like a Single Detached Home, with Oversized floor-to-ceiling windows, premium blinds, and a Gas Fireplace with blower function. The chef-inspired kitchen showcases solid cherry wood cabinetry with black glaze finished, an oversized island with breakfast bar, Vanilla Noir quartz countertops, and a sensor touchless faucet. The adjoining dining area is ideal for family meals or entertaining. The Upper Level, Hardwood Floors continue into a spacious Centre Hall with space for a Reading Nook or Home Office. The primary suite offers his/her walk-in closet and spa-like 5-piece ensuite featuring a soaker tub, glass shower with high-end system and shower head, and EXTENDED 36-inch height Quartz Double Vanities. Two additional oversized bedrooms, a full bath, and laundry complete this level. The FINISHED Lower Level offers a large recreation room and storage. Enjoy outdoor living in the Private FULLY FENCED Backyard with a professionally installed Interlock Patio, River Stone Side Walk with Steps. Prime location: 10-minute drive to Downtown Ottawa or Take Public Transit Route 17 straight to Downtown. Also Close to Rockcliffe Park, LRT station, Hospital, CMHC, NRC, La Cité college, Colonel By Secondary School, and top private schools Ashbury College and Elmwood School. Community amenities: parks, soccer fields, tennis courts and more. (id:19720)
Home Run Realty Inc.
1040 Capreol Street
Ottawa, Ontario
METICULOUS! Discover the perfect family home nested in the neighbourhood of Orleans situated on a corner lot. Living spaces offers unparalleled tranquility with breathtaking front view. (3+1) 4 bedroom detached home features interlock walkway to wide foyer & entrance from the garage. Designed to accommodate a growing or multigenerational family. Pride of ownership prevails in this stunning home! Outdoor surrounded by interlock and lush garden front and back. Family oriented in the heart of Orleans. Extremely well cared and upgraded. Offers an excellent living space. This stunning home is bright and has an open concept layout with lots of natural lights. Oak and hardwood floor. Open concept formal living & dining room illuminated by pot light fixtures. Family room offers a cozy gas fireplace overlooking the backyard. Sleek finishes, and a breakfast nook overlooking a private backyard oasis. The kitchen features a beautiful backsplash, all stainless steel appliances, solid wood cupboards, and plenty of large cabinet space and counter space, as well as a granite counter with a double sink. Perfect for families seeking a high quality living space. Sliding patio door to fully fenced, wide yard. The backyard has a gorgeous interlock stone patio, and is spacious ideal for entertaining. The second floor has a primary bedroom with a walk-in closet and 3 piece ensuite bath and 2 other generous sized bedrooms. Fully finished basement offers an office, an additional large bedroom, full bath, laundry room, a good storage room, an ideal recreational space. Ideal for extended family, guests, or creating the ultimate entertainment hub. Conveniently located within walking distance to grate ranking schools, parks, public transit & shopping centers. 24 hr notice required, property is tenanted. Don't miss out on this opportunity and book your showing! (id:19720)
RE/MAX Affiliates Realty Ltd.
5758 Third Line Road N
Ottawa, Ontario
OPEN HOUSE: Sun Oct 19 2-4 PM - COME CHECK IT OUT!! Country Bungalow with In-Law Suite & Massive Workshop Space 25 Mins to Ottawa!! This versatile 4-bedroom bungalow on a private 2-acre lot is ideal for multigenerational families, hobbyists, or collectors needing SERIOUS space. Inside, a welcoming foyer opens to a grand dining room with 10-ft ceilings - perfect for entertaining the largest of families. The main level offers a bright country eat-in kitchen with rear yard access, cozy living room with wood-burning fireplace, 3 spacious bedrooms, and full bath.The lower level adds flexibility with a family room, full bathroom, office/den, and abundant storage. For extended family, the above-ground in-law suite features its own entrance, sun-filled great room with 10-ft ceilings, compact kitchen, spacious bedroom, full bath, and convenient access to shared laundry.Car enthusiasts and collectors will love the oversized 24 x 24 garage with 11-ft ceilings plus dedicated office space with outside access. A true standout is the 55 x 35 workshop (heated slab), ideal for vehicles, equipment, or creative projects. Additional outbuilding offers even more dry, secure storage or workshop potential.With ample living space, multiple gathering areas, and unmatched workshop capacity, this country property offers a rare opportunity for both family and lifestyle just 25 minutes from downtown Ottawa. (id:19720)
RE/MAX Hallmark Realty Group
9 Newbury Avenue
Ottawa, Ontario
Beautifully modernized and move-in ready, this charming bungalow sits on a picturesque tree-lined street in the heart of the family-friendly Parkwood Hills/Carleton Heights neighbourhood. The surprisingly spacious open-concept main floor is perfect for family living, featuring a bright & cheery renovated kitchen with a massive centre island, open sightlines, and lots of natural light. A bay window overlooks the backyard from the kitchen while patio doors lead to a covered BBQ and outdoor seating area off the dining room - ideal for entertaining or relaxing evenings at home.The main level offers three well-proportioned bedrooms, a full modern bathroom, and a convenient two - piece ensuite in the primary bedroom. Hardwood flooring runs throughout, and all windows were upgraded in 2018. The fully finished basement doubles your living space with a fourth bedroom, a family room, home gym, office area and an additional 3-piece bathroom - perfect for growing families and guests. Set in a quiet, connected community, this home is just steps to Inverness Park and General Burns Park & Community Centre, where you'll find a public pool, tennis and basketball courts, baseball diamonds, and more. Enjoy the peace of a mature neighbourhood with easy access to schools, shopping along Merivale and Baseline, and all the amenities you need. Additional updates include a new roof (2020) and fresh paint (2025). A perfect blend of comfort, convenience, and community ready for your family to move in and enjoy. Connect today to book a tour. (id:19720)
RE/MAX Hallmark Realty Group
60 Mersey Drive
Ottawa, Ontario
Act Quickly!!! A Warm, Welcoming Home Nestled in the highly sought-after Morgans Grant community, this beautifully maintained and lovingly cared-for home offers the perfect blend of comfort, convenience, and charm. Designed with family living in mind, the thoughtfully laid-out interior creates a harmonious flow throughout the living spaces. Inside, you're welcomed by a charming front porch and a bright, open foyer that leads into a cozy living room. Gleaming hardwood floors flow seamlessly through the living, dining, and family rooms, while the kitchen boasts ceramic tile, granite countertops, rich maple cabinetry, newer appliances, fresh paint, and stylish modern light fixtures. This move-in-ready home features a spacious primary bedroom with a walk-in closet and private ensuite, along with two additional sun-filled, generously sized bedrooms and another full bathroom. Step outside to discover a meticulously landscaped front and backyard oasis, featuring elegant interlocking stone, a mature and easy-to-maintain flower and vegetable garden, and a peaceful atmosphere that reflects true pride of ownership. The sun-drenched, south-facing backyard offers the perfect retreat, complete with a spacious deck and a newer gazebo ideal for relaxing, entertaining, or cultivating your green thumb. The large, unfinished basement is a blank canvas perfect for creating a home theatre, gym, guest suite, or playroom tailored to your lifestyle. Additional highlights include a radon mitigation system, a heat recovery ventilator (HRV), and central air conditioning for year-round comfort. Enjoy top-rated schools at all levels, walking distance to nearby shopping, scenic parks, recreational facilities, and Ottawa's thriving high-tech district. A short drive to DND makes this an ideal location for professionals and families alike. This is a home filled with warmth, happiness, and thoughtful care. Move in and begin your next chapter in a place that truly feels like home. (id:19720)
Right At Home Realty
181 Guigues Avenue
Ottawa, Ontario
Welcome to 181 Guigues Avenue, a beautifully updated turn-of-the-century home tucked away on a quiet street in the heart of Lower Town. This charming property seamlessly blends historic character with modern comfort, offering high ceilings, thoughtful upgrades, and a private urban backyard retreat plus rare two-car parking. The main floor features a stylish living area with a custom built-in entertainment unit and pot lighting throughout, flowing into a bright, functional kitchen with stainless steel appliances, a gas stove, butcher block countertops, and a classic subway tile backsplash. Upstairs, original hardwood flooring adds warmth and authenticity. The spacious primary suite includes a generous closet and a spa-inspired ensuite with a glass stand-up shower. Two additional bedrooms, a full bath with heated floors, and convenient second-floor laundry complete this level. A large storage room in the basement provides extra utility space. This home is ideally located just steps from the ByWard Market, Rideau Canal, Global Affairs Canada, and countless dining, shopping, and cultural amenities. Whether you're commuting downtown or enjoying a walk through nearby parks and paths, the location offers unmatched access and convenience in one of Ottawa's most vibrant neighbourhoods. 24 hour irrevocable on all offers. (id:19720)
RE/MAX Hallmark Realty Group
407 Heathrow Private
Ottawa, Ontario
Welcome to this stunning 3-bedroom, 3-bathroom end-unit townhome located on a quiet, private street in the heart of Stittsville. Modern, bright, and impeccably maintained, this home features hardwood flooring on the main level with ceiling pod lights that create a warm and inviting atmosphere. The open-concept living and dining areas flow into a beautifully updated kitchen with new stainless steel appliances, ample cabinetry, and natural gas hook-up available for a gas stove. Patio doors off the kitchen open to a large, solid deck perfect for entertaining and complete with a BBQ gas line. Upstairs, the Berber-carpeted staircase leads to a convenient second-floor laundry room with washer and dryer, and three spacious bedrooms. The primary suite includes a 4-piece ensuite and two separate walk-in closets. An additional carpeted staircase leads to a fully finished basement featuring floor-to-ceiling windows, a cozy gas fireplace with a dedicated gas line, ceiling pot lights, and carpeted flooring ideal for a rec room or home theatre. Additional highlights include hardwood railings, laminate flooring on the second level. Located just minutes from schools, parks, trails, shopping, and all of Stittsville's amenities. This home truly checks every box. Book your showing today! (id:19720)
Exp Realty
213 Meynell Road
Ottawa, Ontario
Welcome to 213 Meynell Rd in Richmond Meadows family-friendly Fox Run community. This 2021-built modern single-family home offers 4 bedrooms, 3 full baths + powder room, a bright open-concept living/dining area with large windows. The chef-inspired kitchen features a large island, granite counters, custom pantry, chimney hood, stainless steel appliances, and garden doors leading to the backyard. Upstairs offers bright bedrooms, while the fully finished basement includes a cozy 3-piece bath with stand-up massage shower. Extra features include a fully insulated garage with 40Amp EV outlet (keeps upstairs warm in winter), duct line for future solar panels (ideal southern exposure), soffit lighting for curb appeal, and doorbell camera. Enjoy nearby parks, pond trails, local shops, dining, and easy access to Kanata & Barrhaven. (id:19720)
Coldwell Banker Sarazen Realty
1022 Lunar Glow Crescent
Ottawa, Ontario
This stunning 2021-built HN Homes, Weston Model end unit, offers over 2,100 sq. ft. of modern living space with premium builder upgrades! The main level boasts an open-concept layout with soaring ceilings in the foyer, a bright living and dining area, and a sleek kitchen featuring quartz countertops, a stylish hood fan, and stainless steel appliances. Gorgeous hardwood flooring flows throughout the main floor. Upstairs, the primary suite includes a walk-in closet and a luxurious 4-piece ensuite. Two additional bedrooms, a shared bath, a versatile loft, and a convenient second-floor laundry room complete this level. The lower level features a spacious family room, perfect for entertaining or relaxing. Outside, an expanded driveway with large pavers provides additional parking. Located in the highly sought-after Riverside South community, this home is just minutes from the LRT, shopping, Rideau River, scenic trails, top-rated schools, and parks. Move-in ready! Schedule your showing today! (id:19720)
Exp Realty


