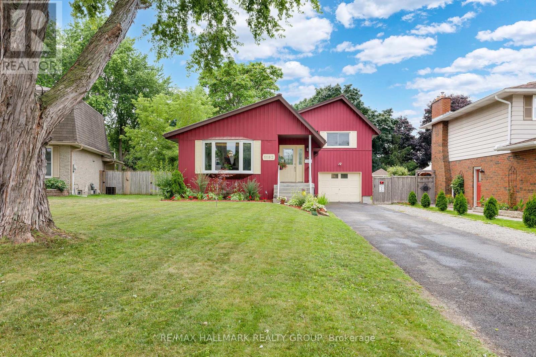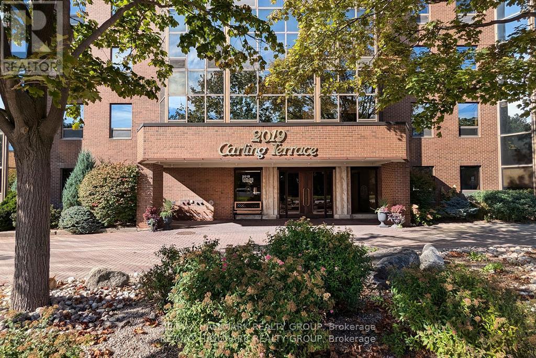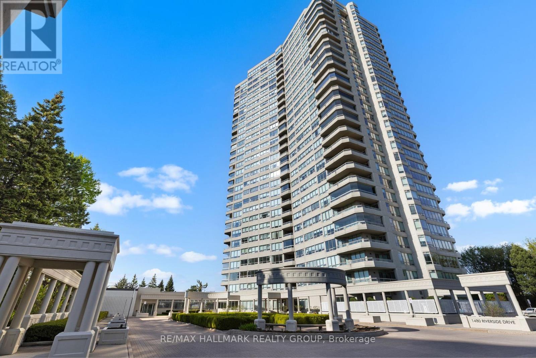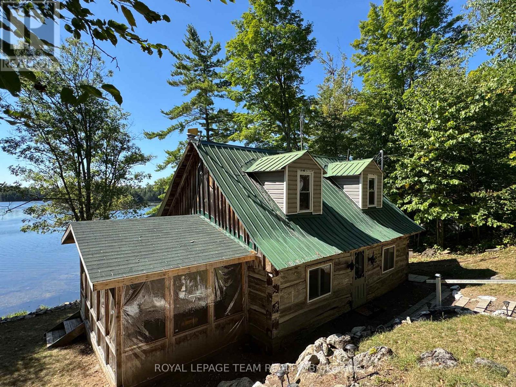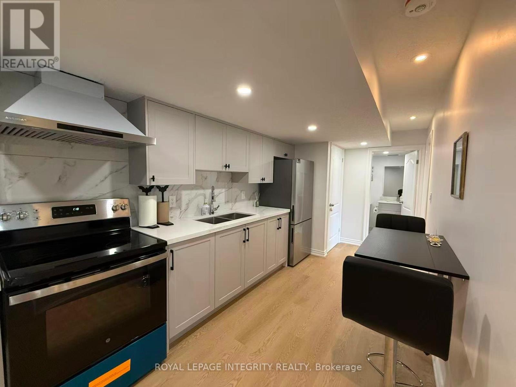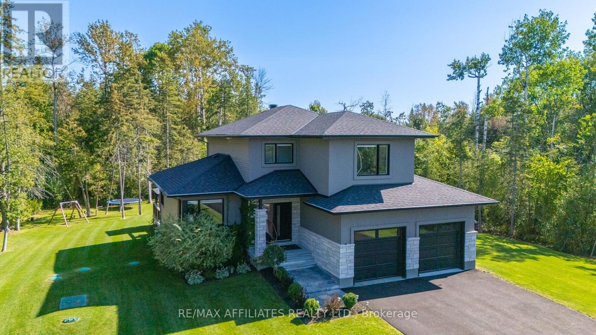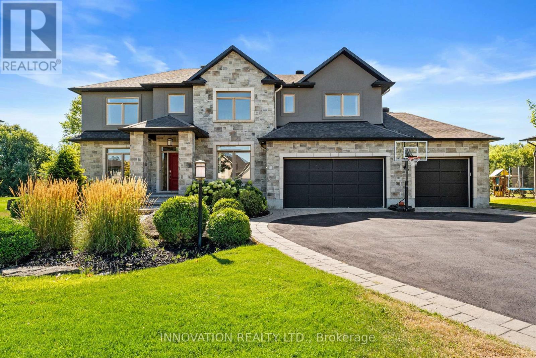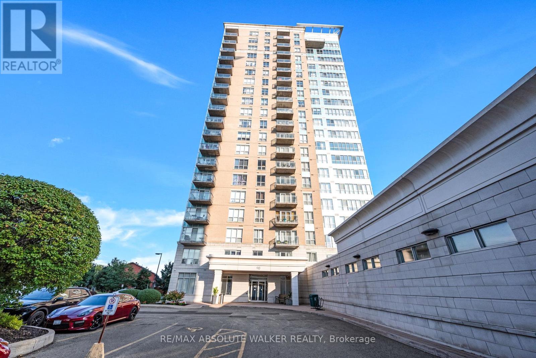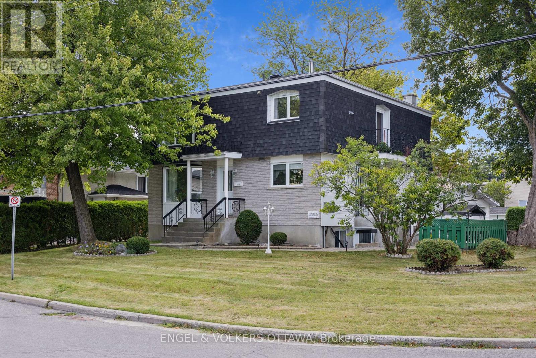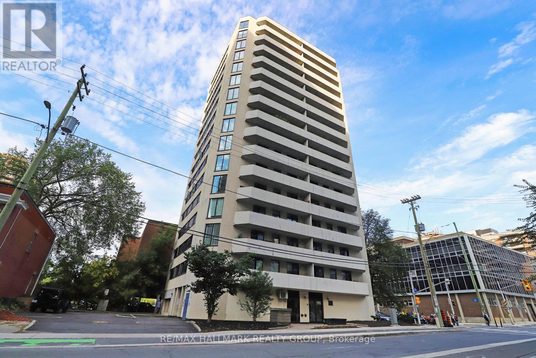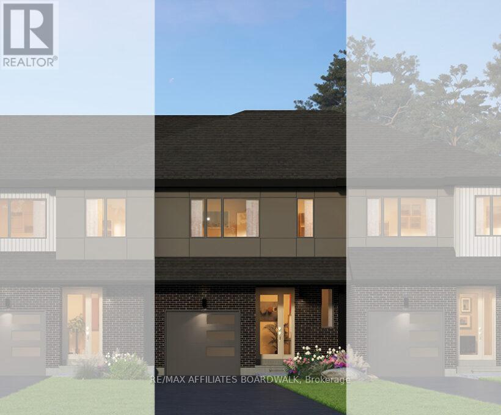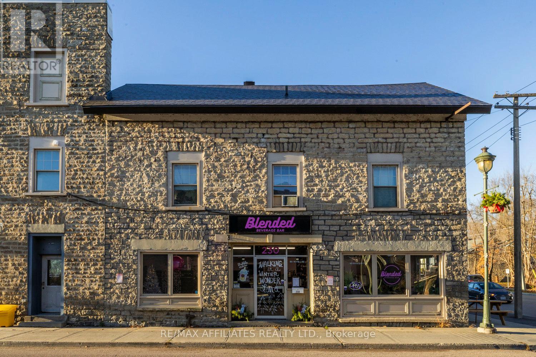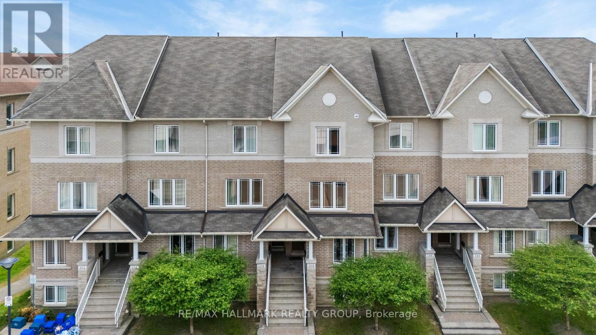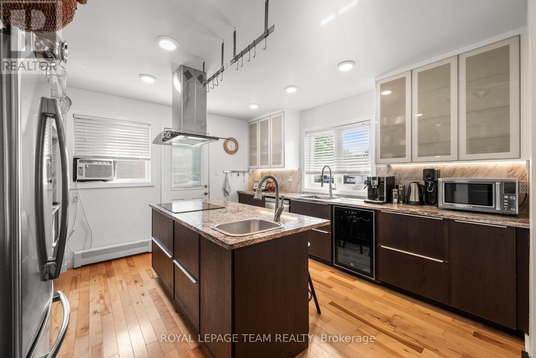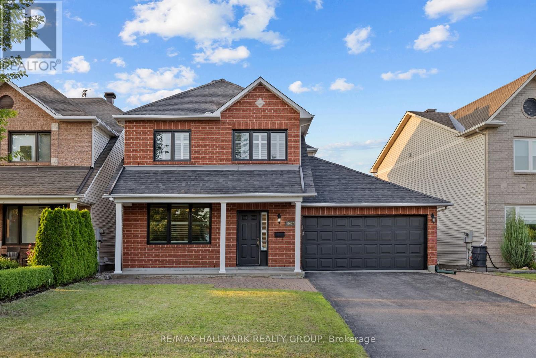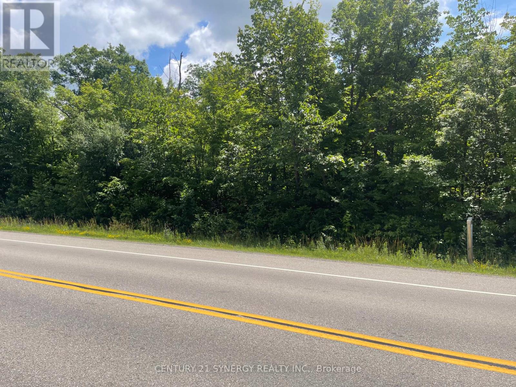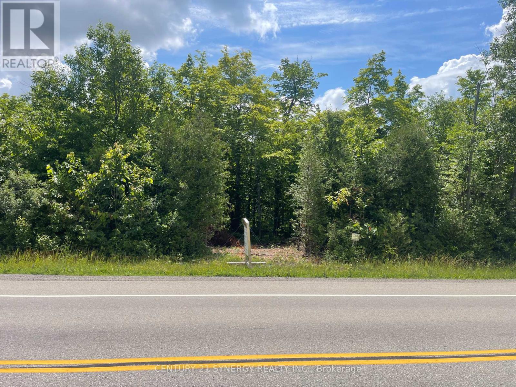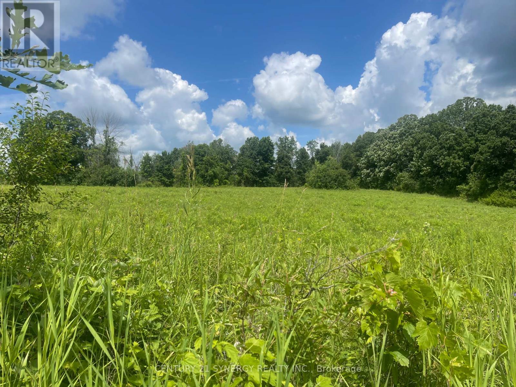Ottawa Listings
1182 Queensland Place
Brockville, Ontario
Welcome to 1182 Queensland Place where modern updates, flexible living space, and a fantastic location come together to create the perfect family home. Tucked away on a quiet cul-de-sac in Brockville's sought-after north end, this move-in ready gem is just minutes from schools, shops, and restaurants - everything your family needs right at your doorstep. Step inside to find a bright, open-concept main floor featuring a spacious living and dining area that flows seamlessly into your brand new kitchen. With crisp white cabinetry, a stylish backsplash, and plenty of counter space, this kitchen is as functional as it is beautiful. Down the hall, you'll find a 4-piece bathroom, a comfortable bedroom, and a versatile den with direct access to the backyard. Up just a few steps are two generously sized bedrooms, perfect for growing kids or guests. The lower level offers even more versatility with a private entry from the garage - ideal for multi-generational living or a potential in-law suite. This level also features an additional bedroom, a 3-piece bathroom, laundry area, and a cozy rec-room. Step outside to enjoy a fully fenced backyard designed for both relaxation and functionality. You'll find an insulated bunkie with electricity (separate 30 AMP panel) - perfect for a home office, studio, or guest space - alongside a charming Amish-built shed for all your storage needs. Cool off in the above-ground pool, entertain on the patio, or simply unwind in your private outdoor retreat. With a durable metal roof and low-maintenance exterior, this home is ready for carefree summer living. Whether you're upsizing, downsizing, or looking for a home that grows with you - 1182 Queensland Place checks all the boxes. (id:19720)
RE/MAX Hallmark Realty Group
605 - 2019 Carling Avenue
Ottawa, Ontario
Bright two bedroom/two bathroom unit on the 6th floor of a 7 storey building beside the bustling Carlingwood Shopping Centre. Enjoy uninterrupted views across McKellar Park to the Ottawa River and beyond to the Gatineau Hills. This spacious layout features a generous foyer with a double closet and separate storage room. The combined living and dining area is large enough to host dinner parties for the family on special occasions and features a pass through from the kitchen so you are always included in the conversation and can enjoy the beautiful view. You will absolutely love cooking in the completely renovated kitchen installed in 2025 that features extensive shaker cabinetry with soft close doors, great counterspace, double sink with modern pull-down black faucet and quality brand new stainless steel appliances! From the kitchen you have convenient access to a large laundry room with additional storage. This smart layout includes two bedrooms and two full bathrooms, each on the opposite side of the living space for added privacy. The guest bedroom has the added bonus of direct access to the enclosed sun-room/atrium which can also be accessed from the main living space by a French door. This flexible bonus space is the perfect den or home office and offers a lovely vantage point to watch the activity along the river and the fall colours unfold. The primary bedroom shares the same lovely view and also features a walk-in-closet and four piece bathroom. This unit comes freshly painted with new engineered laminate flooring, in-unit laundry, in-unit storage and TWO parking spaces! Extensive amenities include an outdoor pool tucked behind the parking area, outdoor shuffleboard, party room, central air and a guest suite. This A+ location isa two minute walk to Carlingwood Mall, Loblaws, and has transit right at your door. 24 hour irrevocable required with thanks. (id:19720)
RE/MAX Hallmark Realty Group
B - 1113 Stittsville Main Street
Ottawa, Ontario
Welcome to 1113 B Stittsville Main Street, This amazing condo is located in the heart of Stittsville, just a short walk to Shopping, Restaurants, Pubs, Grocery Stores, Walking Trails, Schools and Public Transit . This Bright ground level unit is turn key and ready to move into. It features 2 bedrooms a large 3 piece bathroom a spacious kitchen, In unit laundry room, plenty of storage and a private terrace. It has been freshly painted throughout and new carpet installed in the Primary bedroom. New Central Air, Tankless Hot water heater, over $10K in HVAC upgrades 2 parking spots and visitor parking close by. There is literally nothing to do but move in. Motivated seller !! (id:19720)
Royal LePage Team Realty
7590 Settlers Way
Ottawa, Ontario
Welcome to 7590 Settlers Way, a stunning 4.8-acre treed lot nestled in a prestigious and well-established subdivision in North Gower. This exceptional property offers the perfect blend of privacy, tranquility, and natural beauty, making it an ideal setting to build your dream home.Surrounded by mature trees and lush greenery, this expansive lot provides ample space to create a custom estate while still being part of an exclusive community. Enjoy the best of both worlds a serene retreat in nature with convenient access to local amenities, schools, and major highways for easy commuting.Seize this rare opportunity to design and build the home you've always envisioned in one of North Gower, most sought-after locations. Don't miss out on this prime piece of land your dream home starts here! (id:19720)
Sutton Group - Ottawa Realty
182 Willow Creek Circle
Ottawa, Ontario
This beautifully maintained detached home offers the ideal blend of style, comfort, and functionality in the family-friendly neighbourhoods of Heart's Desire. The open-concept main level features gleaming hardwood floors throughout, while the modern kitchen (refresh '24) impresses with stainless steel appliances, extended cabinet storage, and plenty of counter space for food prep and auxiliary appliances. Upstairs, the bright primary suite boasts a spacious ensuite bathroom, fantastic walk-in closet with built-in storage, while two additional bedrooms offer flexibility for children, guests, or a home office. The backyard is designed for enjoyment, complete with a deck and pergola - an inviting space for summer barbecues or hosting friends and family, and a convenient storage shed. Located steps away from parks, schools, and convenient grocery stores, this home combines modern living with unbeatable convenience in a welcoming community. (id:19720)
RE/MAX Hallmark Realty Group
2403 - 1480 Riverside Drive
Ottawa, Ontario
Welcome to Unit 2403 at 1480 Riverside Drive - an expansive 2-bed, 2-bath condo with 1,488 sq. ft. in The Classics at Riviera, one of Ottawas most prestigious gated communities. This elegant residence features a grand marble foyer, formal living and dining areas flooded with natural light, and a kitchen with updated cabinets and granite countertops and a charming breakfast nook perfect for your morning coffee with the east-facing sunrise view. The oversized primary suite includes a spa-like marble ensuite with a soaker tub, separate shower, and walk-through closets. Additional highlights include a washer-dryer, full walk-in pantry, generous floor plan, and excellent in-unit storage. Unit 2403 also has underground parking near the elevators and a storage locker. Enjoy resort-style amenities including indoor/outdoor pools, a fitness centre, squash courts, tennis/pickleball courts, library, hobby rooms, BBQ patio, and 24/7 security, just steps to the LRT, hospitals, and the Rideau River trail system. (id:19720)
RE/MAX Hallmark Realty Group
429 Hardwood Ridge Road W
Lanark Highlands, Ontario
Charming Waterfront Cottage at 429 Hardwood Ridge, on Patterson Lake. Your Private Retreat Awaits! Nestled high among the trees with stunning water views, this cozy 2-bedroom cottage, offers a perfect blend of rustic charm and natural serenity. Complete with a versatile loft for extra sleeping space, this fully furnished getaway is ready for you to move in and start making memories.Step into the sunroom, where 3 sides of windows offering panoramic views invite you to savor the summer breeze, bask in the sunshine, or watch the seasons change in comfort. On cooler evenings, gather around the wood-burning fireplace for a warm and inviting atmosphere. Outside, two bonfire spots create the perfect setting for starry nights, while your kayaks let you explore the serene waters at your leisure. Anglers will be thrilled with the fishing opportunities, with walleye, yellow pickerel, northern pike, and smallmouth bass just waiting to be caught. The property also features two storage sheds (one near the water and one by the laneway), ample parking, septic, running water from drilled well , and hydro for your convenience. An annual road maintenance fee of $400 ensures year-round access with gravel upkeep and snow removal. Sold as-is, where-is, with no warranties or representations, this rare waterfront retreat is a unique opportunity to own a slice of paradise. Whether you're seeking a peaceful escape or an adventure-filled getaway, 429 Hardwood Ridge is ready to welcome you home. Less than 1 hour from Ottawa and 3 hrs from Toronto. (id:19720)
Royal LePage Team Realty
Basement - 926 Fletcher Circle
Ottawa, Ontario
Spacious and sun-filled walkout basement unit in the prestigious Kanata Lakes community! This private and self-contained unit features a separate entrance, ensuring maximum privacy and convenience. Enjoy peace of mind with all utilities included, water, hydro, and gas are covered in the rent.The home comes fully furnished and is equipped with brand-new appliances, offering a turnkey living experience. Ideal for professionals or students seeking comfort, style, and convenience in a sought-after neighbourhood close to top schools, shopping, parks, and transit. (id:19720)
Royal LePage Integrity Realty
325 Ridgemont Drive
Beckwith, Ontario
Nestled on a PRIVATE, TREED 1.13 ACRE Lot, this 2019 Tomar Home is a blend of modern luxury & peaceful country living. Long Paved Driveway leads to the Landscaped Yard w/IRRIGATION & Cozy Front Porch. Main Floor features Oak Hardwood, Modern Tile, 9FT Ceilings & a Spacious, Bright MAIN FLOOR DEN. The White Kitchen w/Bronze Handles is a chef's dream w/Lg Island w/Breakfast Bar, White Quartz Counters & Tile Backsplash, Pantry, SS Appliances including a Gas Stove w/Range Hood Fan. The Dining Area opens to a Lg, Private Deck w/Gazebo Surrounded by Mature Trees for Complete Privacy. The Spacious Living Rm has a Cozy Gas Fireplace w/Barn Board Mantle & Wood Shelves w/wall-to-wall windows. Convenient Mudroom off Garage (w/11' Ceilings) & Powder Bath w/Funky tile w/Black Accents. Hardwood Stairs & 2nd Level Landing lead to 3 Bedrooms & 2ND FL LAUNDRY. Primary Suite offers a WIC & 4PC Spa-Like Ensuite w/Hexagon Tile, Floating Double Vanity & Large Glass Shower. Modern Full Bath w/Lg Wood Vanity w/Quartz Counters & Hexagon 2 inch tiled floors & Modern White Subway in the Shower. Fully Fin Basement adds a Family Rm & 4th Bedroom w/Wide Plank Vinyl Floors, Lg Windows & Pot Lights + a Modern 3PC Bath w/Floating Vanity & Lg Glass Shower. Backyard is a PRIVATE OASIS! Features a Lg Deck, Gazebo w/Lights, Above Ground Pool, Firepit area, Surrounded by Mature Trees w/Plenty of room for the kids to play. Estate Neighbourhood on a Private Quiet, Corner Lot just 15 min to Kanata, 14 min to Almonte & 10 min to Carleton Place, it's the perfect location & is Move in Ready! 24HR IRREV on all offers. (id:19720)
RE/MAX Affiliates Realty Ltd.
820 Mcmanus Avenue
Ottawa, Ontario
Discover elegance and comfort, nestled in the prestigious Manotick Estates. This meticulously designed 4-bedroom, 4-bathroom residence blends sophisticated style with family-friendly functionality, offering an unparalleled lifestyle. Step inside to gleaming hardwood floors that flow through a sunlit main level. A versatile den, ideal for a home office or quiet retreat, greets you off the grand foyer. The formal living and dining rooms exude timeless charm, perfect for hosting gatherings. At the heart of the home lies a chefs dream kitchen, featuring expansive countertops, premium KitchenAid appliances, an open-concept layout that seamlessly connects to the inviting family room. Here, a striking stone-clad gas fireplace serves as a focal point, framed by views of the lush, manicured lawns. Upstairs, 4 generously sized bedrooms provide ample space & luxury. 3 of the 4 bedrooms boast walk-in closets & access to spa-inspired ensuite bathrooms. Primary suite is a serene sanctuary, complete with a vast walk-in closet & luxurious bath featuring a soaking tub & dual vanities. Outside, enjoy resort style living in the sprawling private grounds, elevate outdoor living with a new in-ground pool, hot tub, outdoor kitchen, a gas fireplace, a dedicated space for al fresco dining & entertaining. This backyard is an entertainers paradise. This Ideal location offers proximity to top-tier schools, boutique shops & parks, making it the perfect setting to raise a family. Move-in ready, this home is a rare gem waiting for you to call it yours. (id:19720)
Innovation Realty Ltd.
1026 Fieldfair Way
Ottawa, Ontario
Tucked away on a quiet, family-friendly street, this 3+1 bedroom beauty blends charm, comfort, and functionality. A large tiled foyer welcomes you into a bright family room, leading to the main floor where rich hardwood flooring flows throughout and 9ft ceilings. Enjoy a cozy living room with a gas fireplace, a spacious formal dining room, and a convenient powder room on the main floor. The updated two-toned kitchen features extended cabinetry into the breakfast nook area, generous counter space, and a stylish backsplash. Upstairs, you'll find three generous bedrooms, including a serene primary suite with its own ensuite and walk-in closet. The second bedroom offers private balcony access, while the third boasts soaring vaulted ceilings. A second-floor laundry room adds everyday ease. The fully finished basement extends your living space with a wet bar perfect for entertaining game nights, a large recreation room and a versatile 4th bedroom ideal for guests, a home office, or a gym. Step outside to a fully fenced backyard with a covered deck, perfect for year-round entertaining and relaxation. A double car garage + parking for 4 vehicles ensures plenty of space for family and visitors. Ideally located near grocery stores, public transit, top-rated schools, Millennium Park, restaurants, and more!! Everything your family needs is just steps away. Book your showing today! (id:19720)
RE/MAX Hallmark Realty Group
502 Moodie Drive
Ottawa, Ontario
Welcome to this stunning 2014-built semi-detached home, designed to impress inside and out. Featuring elegant finishes throughout, this property offers both comfort and financial flexibility with its thoughtfully designed secondary suite.The main home, which is owner occupied, boasts 3 spacious bedrooms and 2.5 baths, perfectly suited for family living. The lower-level suite, currently generating just under $1,800 per month, offers 2 bedrooms, a full bath, a private entrance, and its own hydro meter. Whether you're looking for a smart way to offset your mortgage or a multi-generational living solution, this setup is a rare find. The exterior is just as impressive. Enjoy a beautifully landscaped, low-maintenance backyard complete with interlock and enhanced privacy backing onto a treed lot. The oversized horizontal driveway ensures ample parking with no vehicle shuffling, and tenants enjoy their own dedicated space. A rare combination of modern construction, stylish finishes, and income-generating potential makes this home both a lifestyle upgrade and a sound investment. (id:19720)
RE/MAX Absolute Walker Realty
307 - 90 Landry Street
Ottawa, Ontario
Welcome to this stylish and furnished two-bedroom, two-bathroom condo that perfectly blends comfort, flexibility, and modern elegance. Flooded with natural light from expansive windows, this bright and airy condo offers views of the city skyline.The sleek kitchen is a showstopper, featuring granite countertops, stainless steel appliances, and a breakfast bar ideal for casual dining or entertaining. The open-concept layout seamlessly connects the kitchen, dining, and living areas, leading to a private balcony-your own perfect spot to unwind and take in the view. Beautiful hardwood flooring runs throughout, adding warmth and sophistication. The spacious primary bedroom boasts a walk-in closet and a private ensuite, while the second bedroom and full bath offer flexibility for guests, a home office, or additional living space. Enjoy an exceptional lifestyle with access to premium building amenities, including a fitness centre, indoor pool, and party room. All of this just steps from scenic walking and biking trails, the boutiques and cafés of Beechwood Village, and minutes from the ByWard Market and downtown Ottawa. (id:19720)
RE/MAX Absolute Walker Realty
1318 St Jean Street
Ottawa, Ontario
Opportunity awaits on St-Jean Street in Orléans with this legal duplex plus a third basement unit, offering immediate rental income and outstanding future development potential. Situated on a 70'' x 198' lot with R2N zoning and the possibility of severance into a double lot, this property is ideal for builders and investors alike. Each unit is separately metered, with an additional meter for common elements, and features include a detached two-door garage with full workshop, garden space, and two sheds. Conveniently located near transit, the Medical Centre, Saint-Joseph amenities, and with quick highway access, its perfectly positioned. Best of all, you can rent out the existing units while pursuing severance and preparing to build next door, ensuring steady income throughout the process. (id:19720)
Engel & Volkers Ottawa
704 - 200 Bay Street
Ottawa, Ontario
Welcome to 704-200 Bay Street Stylish, South-Facing, 861 sq ft of Turn-Key Living in the Heart of Downtown Ottawa! This beautifully renovated 2-bedroom, 1-bathroom condo with parking offers the perfect mix of comfort, style, and convenience. Located on the 7th floor with rare sunny south-facing exposure, enjoy all-day natural light and open urban views of Ottawa's skyline and leafy streetscapes. Inside, you'll find rich hardwood floors and a bright, open-concept layout. The updated kitchen features quartz counters, modern cabinetry, custom lighting, and a seamless flow into the dining and living areas...perfect for entertaining or relaxing at home. A rare highlight is the walk-in pantry with in-suite laundry, a prep counter, and generous built-in storage which is an exceptional feature that adds real function. The spacious primary bedroom boasts an oversized walk-in closet, while the second bedroom offers flexibility for guests, an office, or hobby space. Thoughtfully designed cupboards and closets throughout provide impressive storage not often found in condos this size. Enjoy fresh air and natural light from the balcony, enclosed on three sides to offer protection from the elements while still allowing for great airflow. This well-maintained, secure building includes underground parking and is steps from everything: Parliament Hill, Rideau Centre, OttawaU, Sparks Street, shops, cafes, parks, and LRT transit. The upcoming Central Public Library is also just around the corner. Whether you're a professional, student, downsizer, or investor, this move-in-ready condo delivers exceptional value, comfort, and location in the heart of the city. (id:19720)
RE/MAX Hallmark Realty Group
1016 Ventus Way
Ottawa, Ontario
Nestled in Glenview's exciting Phase 2 release of The Commons community. Step inside 'The Briar' (1806 sqft including basement) and discover a welcoming open-concept main floor, perfect for hosting friends and family. Imagine effortless entertaining with smooth 9-foot ceilings with upgraded pot lighting and elegant composite hardwood flooring flowing throughout the main level. All anchored by a stunning large quartz island with convenient breakfast bar. Kitchen has amazing added options - pots and pans drawers, 39" upper cabinets, water line to fridge, and of course soft close cabinety. Upstairs, retreat to the luxurious primary suite, boasting the indulgence of dual walk-in closets and ensuite with glass enclosed spa shower and quartz countertop. Two well-sized secondary bedrooms share a large full bathroom, also with quartz counters. The second-floor laundry room adds to the ease of everyday living. Extend your living space into the finished rec-room - with enlarged window, the perfect spot for family movie nights or cheering on your favourite team. The lower level also includes a convenient 3-piece bathroom rough-in and plenty of storage space to keep things organized. Enjoy unparalleled convenience with this prime location, placing you just steps away from parks, transit, and excellent schools. The Commons is thoughtfully designed to foster a friendly and energetic community, offering the charming closeness of a small town with quick connections to the city. Built by a name you trust, this is the ideal place to plant your roots. All interior finishes have been curated by a Glenview Homes Design Consultant with a value of approx $18,000! (id:19720)
RE/MAX Affiliates Boardwalk
14 Pumice Place
Ottawa, Ontario
Available Immediately: Welcome to this beautifully upgraded brand new townhome for rent in Barrhaven's desirable Half Moon Bay South community. Be the first to occupy this spacious 3-bedroom, 2.5-bathroom home featuring a modern open-concept layout with quartz countertops, brand-new stainless steel appliances, and hardwood floors on the main level. The bright interiors offer plenty of natural light, while upstairs you'll find a large primary bedroom with a walk-in closet and ensuite. The fully finished basement provides additional living space, perfect for families or professionals. Ideally located on a quiet street, this home is just steps away from schools, bus stops, restaurants, shopping, parks, and other amenities, making it a safe and convenient choice for comfortable living. (id:19720)
Innovation Realty Ltd.
230 Bridge Street
Carleton Place, Ontario
Turnkey BLENDED BEVERAGE BAR for sale in the heart of downtown Carleton Place. Business only with assignable lease. Located at 230 Bridge Street, this thriving Bubble Tea & Smoothie Shop has been growing steadily and ready for its next passionate owner! With a base rent of $1800 plus proportional utilities, the lease includes four dedicated parking spots and 2 bonus outdoor seating area perfect for seasonal foot traffic. The business has a strong social media presence and glowing Facebook reviews, quickly making this place a local favorite. Whether you're an experienced entrepreneur or a creative newcomer, there's huge potential to expand and innovate bring your ideas and develop new items. With all the exciting development happening in downtown Carleton Place and area, this is your chance to become part of a vibrant and growing community. (id:19720)
RE/MAX Affiliates Realty Ltd.
148 Paseo Private
Ottawa, Ontario
***Tenant occupied now - Investment property only*** Location, Location Location! This unit has 2 bedrooms who each have their own ENSUITE bathrooms! (2 Ensuites). Easy to live in or easy to rent, you can walk to the Transitway or LRT or Algonquin College, plus shopping and resources galore! Car transit is prime as well, with 417 Queensway access or Hunt Club Rd close by. Centrepointe... one of the desired areas of Ottawa! 2 ENSUITE BATHS - Privacy is key. Great to rent a room out or for a family situation. Low condo fees and PRIME NEIGHBOURHOOD. High quality laminate and tile on the main floor, carpet in the basement. KITCHEN is BRIGHT with a LARGE bay window and eat in area. Lots of cupboard and counter space too! Living room and dining area combined and access to the backyard. This ground level unit allows you to BBQ, where the upper level units cannot... UNIQUE feature. Also, there is easy access to your parking. BEDROOMS are sizeable and makes the space practical. This neighborhood is quiet with parks and schools and plenty of city resources. The land value is higher than suburban areas, due to the convenience and other reasons. Very rare to find a unit here under $445k... especially with two ensuite washrooms! Your parking is in the back and easy to access (ONE parking included and visitor parking is in the same area). Outside is maintained by condo corp, fees are under $300/month! Property tax approx $300/month... this is great value if you want the benefits of city life with a cleaner suburban feel! WELCOME HOME *Status Certificate on file to show healthy condo corp for review* **WE WELCOME ANY SERIOUS OFFER** (id:19720)
RE/MAX Hallmark Realty Group
2391 Cheshire Road
Ottawa, Ontario
Stop the Car! UNIQUE back split floor plan... Don't be fooled, it is larger than it looks, charming home enjoys many upgrades and has space for a large family. Let's start with the living/dining great room with vaulted ceiling and gas fireplace (2022), then onto the updated kitchen (2016) with breakfast bar island (6'9"x3'), loads of storage, granite counters, bar/beverage fridge, cook top, wall oven, dishwasher ('25) pot lights etc... the upper level has 3 bedrooms and an updated 4pc bath (2020), note hardwood flooring on both these levels. Head down to the "in between" level, still above grade with a 4th bedroom, 3pc bath (2024), a huge recreation room with wood burning fireplace and a walk out to the deck and generous yard. Lowest level boasts another large multipurpose room, currently an office, then behind another door is tons of storage and the laundry room. Off the kitchen is a small deck that takes you to another private patio with interlocking pavers. 3 Sheds complete this picture. Oh, did we mention the early to ripen apple tree out front?! Boiler furnace & owned hot water heater (2019) Shingles (2016). Time to get packing! (id:19720)
Royal LePage Team Realty
6020 Longleaf Drive
Ottawa, Ontario
Exclusive property in an exclusive area of Orleans... Chapel hill! This is an ideal family area, where schools are Highly-ranked, parks galore and close to shopping, bus transit and roads leading to downtown Ottawa. This 3 bedrm, 2.5 bathrm (including Ensuite bathrm) is located across from Le Prélude Public Elementary which is highly rated. Walk your child to school in 1 min! The exterior of this home is UNIQUE with interlock patio in the front for guests and to say hi to the neighbors and extra interlock for parking. Park up to 6 cars on this lot, or your cars and a boat, trailer, etc. The backyard is spacious with no grass, and little to no maintenance through the summer/spring. Gleaming modern hardwood floors on the main floor and some upstairs as well! Only a little carpet in certain rooms. KTICHEN is BRIGHT, HUGE and open with mobile island. FAMILY ROOM and LIVING ROOM on main floor. REC ROOM in the basement. Great for a growing family or mature family. Freshly painted, nice and bright. BACKYARD has a large deck and stones instead of grass. This is a RARE property to find! **WE WELCOME ANY SERIOUS OFFER** (id:19720)
RE/MAX Hallmark Realty Group
6710 A Roger Stevens Drive W
Montague, Ontario
Beautiful 25 acre property, well wooded plus some open land. Lots of wildlife, Just minutes to Smiths Falls, about 35 min to Barrhaven. Propery is level with good building sites. In the process of being severed. Can close deal end of October (id:19720)
Century 21 Synergy Realty Inc.
6710 B Roger Stevens Drive E
Montague, Ontario
Beautiful 25 acres, just minutes to Smiths Fall, about 40 min to kanata, Barrhaven, well wooded, some open area. Lots of wildlife, good building locations. (id:19720)
Century 21 Synergy Realty Inc.
1222b Matheson Drive E
Montague, Ontario
Perfect location, beautiful 2 acre lot, high and dry. Paved road, 4 min to Smiths Falls, 40 min to kanata, Barrhaven. Hydro at road. (id:19720)
Century 21 Synergy Realty Inc.


