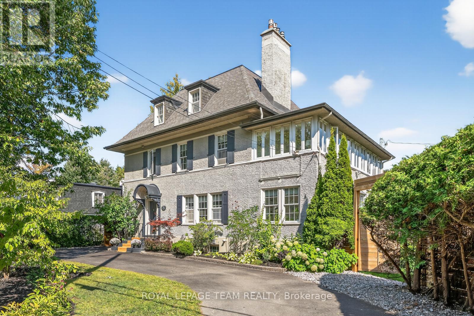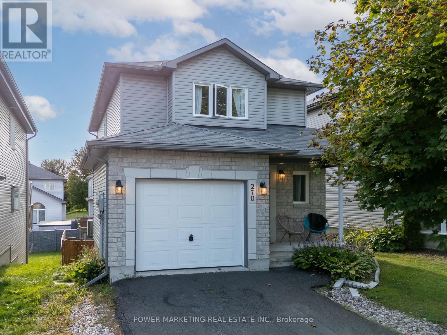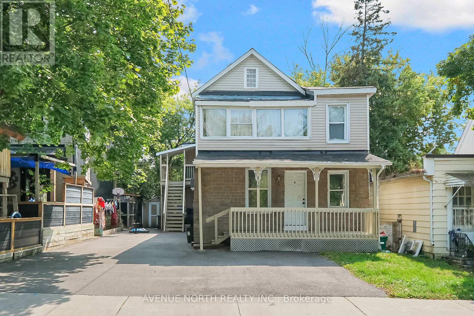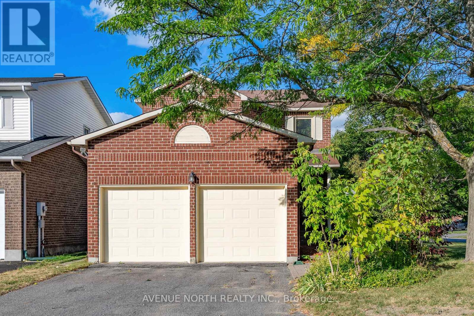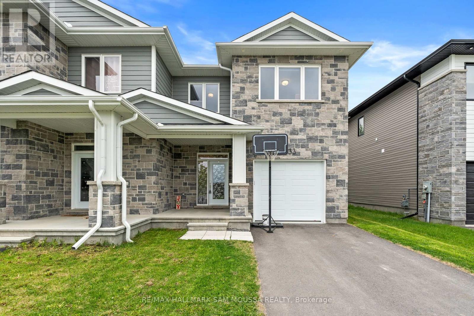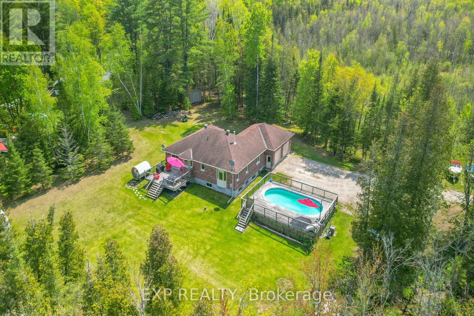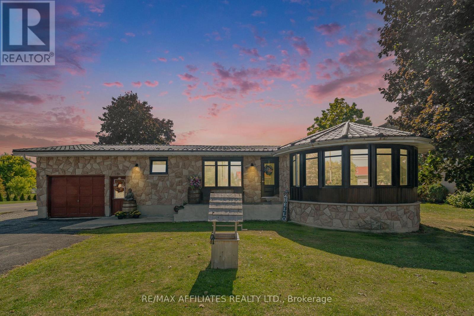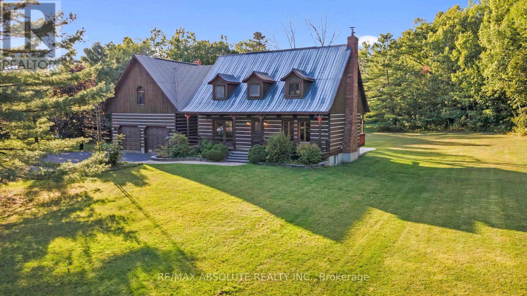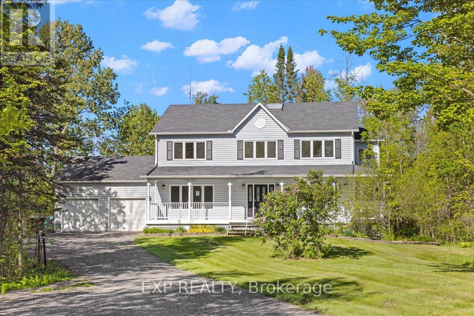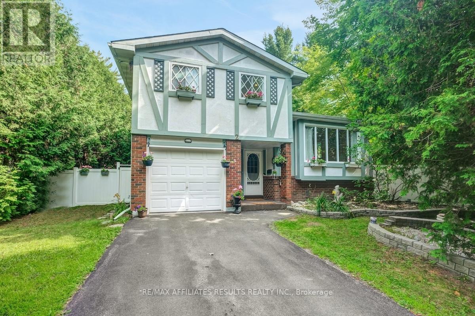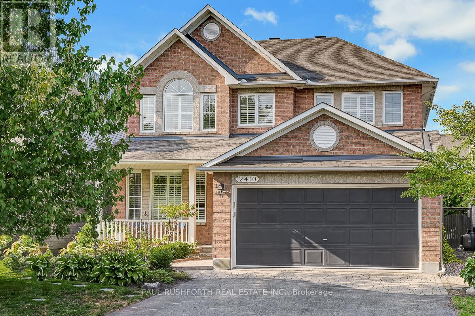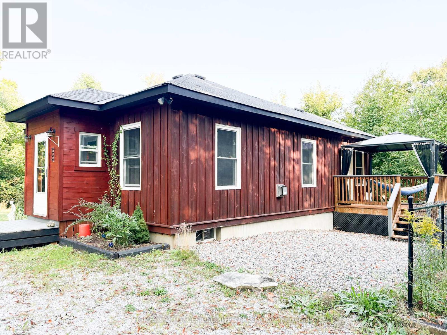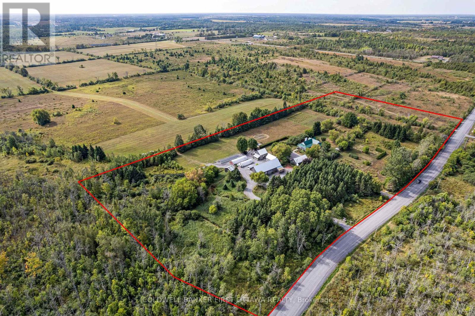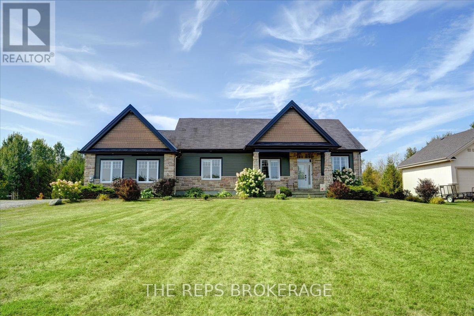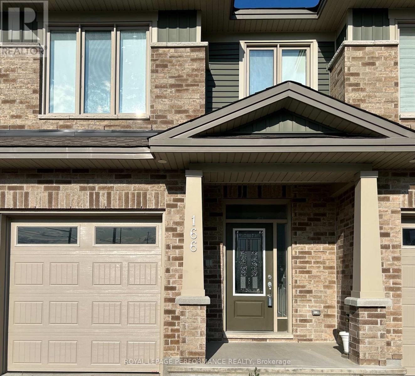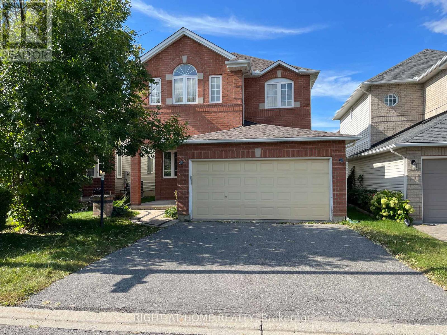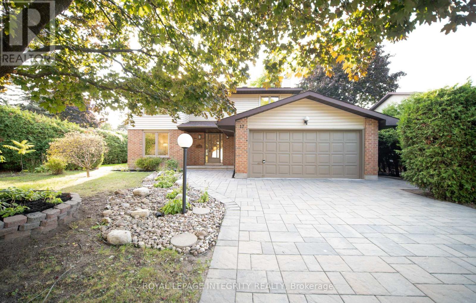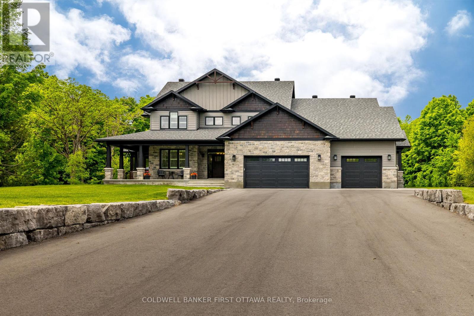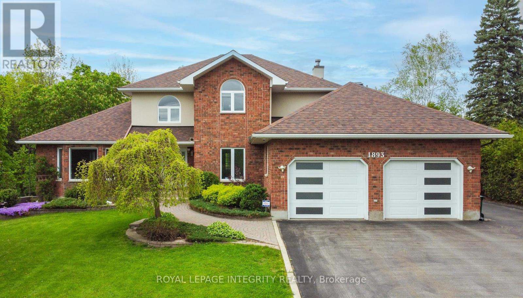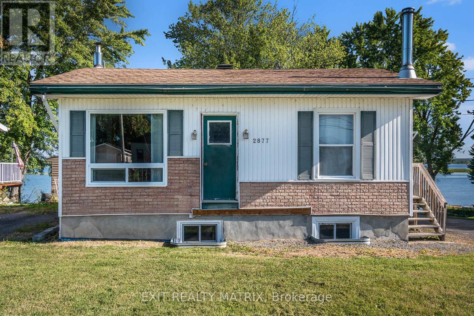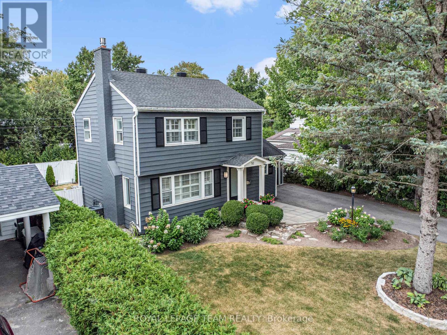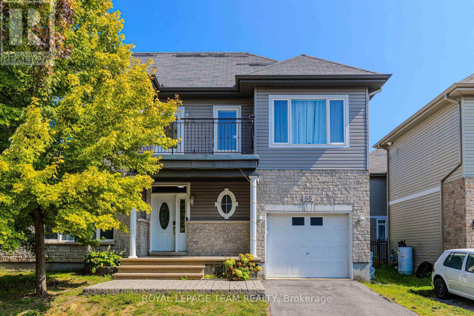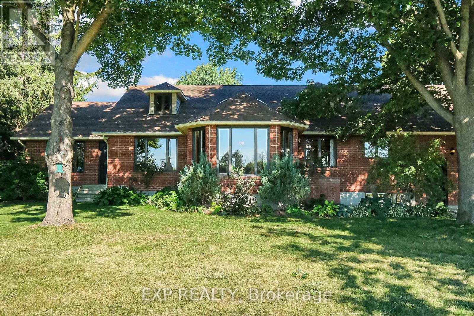Ottawa Listings
301 Buena Vista Road
Ottawa, Ontario
Not every home exceeds the expectations of a busy family as well as 301 Buena Vista in Rockcliffe Park. Surrounded by excellent schools, verdant parkland, private lots -discover how idyllic life can be. Smart restoration preserved the best and updated the rest. Open spaces with excellent flow, beautiful sun-filled proportions. Hardwood, ceramic, onyx, five-star finishes. Heated floors, 4 fireplaces and a spectacular sunroom. All of life's moments are elevated. It's the perfect refuge for family life to evolve - peaceful, engaging, historic - see it today. (id:19720)
Royal LePage Team Realty
270 Mica Crescent
Clarence-Rockland, Ontario
Amazing Opportunity for Investors or Extended Families! This single-family detached home in the highly desirable Morris Village of Rockland offers a unique layout perfect for rental income or multi-generational living. Upstairs, you'll find 3 spacious bedrooms, a full bathroom, and a bright, open main level featuring an upgraded kitchen with oak cabinets, backsplash, and solid hardwood. The fully finished walkout basement is a standout feature, complete with a recreation room, a 4th bedroom, and a full 3-piece bathroom ideal as a separate rental unit or private suite for extended family. Enjoy excellent side stairs for safe and easy exterior access, a rare find in suburban living. Step outside to a large, private, fenced backyard with plenty of space for relaxation or entertaining. Located on a quiet, low-traffic street within walking distance to schools, parks, and recreation, this home is well-constructed, thoughtfully designed. Don't miss this gem in one of Rocklands most sought-after neighborhoods! (id:19720)
Power Marketing Real Estate Inc.
210 Dagmar Avenue
Ottawa, Ontario
Fully Renovated 4-Unit Building in Desirable Beechwood Village. Turn-key investment opportunity in the heart of beautiful Beechwood Village! This fully tenanted, fully renovated 4-unit property features separate hydro meters for each unit, ensuring easy utility management. Each unit boasting quartz counters, ensuite laundry, luxury vinyl throughout as well as tile in the kitchen and baths. Recent upgrades include a new furnace and new driveway, adding long-term value and peace of mind, ideally located close to amenities, shopping, restaurants, and convenient bus routes, this property offers strong rental appeal in a highly sought-after neighborhood. Dont miss your chance to invest in a stable, income-generating property in an outstanding location. 210 Dagmar NOI monthly revenues unit 1 $1900 Unit 2 $2000 Unit 3- $1850, Unit 4- $1769. $7519 Monthly expenses: enbridge gas-$300, hydro public lighting-$40, water-$100, property tax- $667. insurance-$580 repair maintenance-$100. Total-$1787. NOI monthly-$5732. Annualized NOI-$68784.00 (id:19720)
Avenue North Realty Inc.
1070 Turner Drive
Brockville, Ontario
Welcome to Stirling Meadows in Brockville. This newly built bungalow offers both comfort and convenience, with easy access to Highway 401, shopping, and everyday amenities. The 'Stirling Hemlock Hip Roof' model by Mackie Homes provides approximately 1,539 sq. ft. of thoughtfully designed living space with three bedrooms, two bathrooms, and an open-concept layout that maximizes functionality and flow. The kitchen showcases two-toned cabinetry, stainless steel appliances, a neutral backsplash, and a generous island ideal for casual dining. The adjoining dining room and great room create a warm, inviting space, complete with a cozy fireplace and access to the sundeck and backyard for outdoor enjoyment. Additional features include a dedicated laundry room, a family entrance with interior access to the oversized single garage, and a primary suite with a walk-in closet and a beautifully appointed 4-piece ensuite. (id:19720)
Royal LePage Team Realty
2 Chickasaw Crescent
Ottawa, Ontario
This inviting 4-bedroom, 3-bathroom detached home sits on a premium corner lot, offering space and privacy. The bright main floor features new flooring, a modern kitchen with stainless steel appliances and room for a large island, plus a cozy family room with a wood-burning fireplace. Upstairs offers four spacious bedrooms, including a primary retreat with walk-in closet and private ensuite. The finished lower level provides versatile space for a rec room, home gym, or media area. Outdoors, enjoy a fenced backyard with interlock patio and landscaped gardens; ideal for entertaining or relaxing. Updates include furnace (2017), roof (2018 partial), and fencing (2018). Convenient location with quick access to HWYs 416/417, parks, schools, shopping, and trails. (id:19720)
Avenue North Realty Inc.
33 Mac Beattie Drive
Arnprior, Ontario
Step into comfort in this beautifully designed semi-detached home, built in 2022 by Mackie Homes. Boasting wide staircases and a bright, open-concept layout, the main level features a modern kitchen with striking countertops, stainless steel appliances, and a large island perfect for entertaining. The spacious dining and living areas flow seamlessly to the backyard, ideal for hosting or relaxing. Upstairs, you'll find three generously sized bedrooms, including a luxurious primary retreat complete with a 5-piece ensuite. A convenient second-level laundry room adds to the home's thoughtful layout. The finished lower level offers even more living space, with a fourth bedroom, a large rec room, and a full bathroom - perfect for guests, teens, or a home office setup. Enjoy summer days in the generously sized yard on your deck. Nestled in a family-friendly neighbourhood with excellent access to schools, shops, and highway connections, this home offers the perfect balance of convenience and tranquility. Don't miss your opportunity to own this move-in-ready gem! (id:19720)
RE/MAX Hallmark Sam Moussa Realty
2186 Clyde Lake Road
Lanark Highlands, Ontario
Stunning Waterfront Retreat on Clyde Lake! Welcome to your dream escape on the water! This beautifully crafted 3-bedroom, 2-bathroom custom bungalow sits on a picturesque 7-acre lot with 379 feet of private shoreline along the serene Clyde Lake. Designed for comfort and surrounded by nature, this property offers breathtaking lake and mountain views from nearly every angle. Step inside to find a bright, open-concept layout with an airy living room that invites you to unwind. The spacious eat-in kitchen features patio doors that lead directly to a large back deck perfect for morning coffee or sunset dining while soaking in the incredible waterfront scenery. The main floor boasts a generous primary bedroom complete with a walk-in closet and private ensuite. A second well-sized bedroom, a full bathroom, and a convenient laundry room round out this level. Downstairs, the fully finished lower level provides a large family room, a third bedroom, and a sizable workshop ideal for hobbies, storage, or additional living space. Outdoors is where this property truly shines. Dive into the above-ground saltwater pool or take a dip in the lake your choice! Whether you're relaxing in your private oasis or exploring the great outdoors, the location couldn't be better. Directly across from the KP Trailway, you'll have easy access to miles of trails perfect for hiking, biking, or ATV adventures. This well-maintained, quality-built home offers the perfect balance of comfort, privacy, and adventure an ideal retreat for nature lovers and outdoor enthusiasts alike. (id:19720)
Exp Realty
170 Rue Principale Road
The Nation, Ontario
Welcome to this beautifully renovated bungalow in the heart of St-Albert! The main floor offers a bright and functional layout featuring a cozy living room with a whitewashed stone fireplace, an inviting dining area, and a modern kitchen with ample cabinetry and style. A spacious primary bedroom includes a private 3-piece ensuite and a generous walk-in closet. Also on the main level, a 4-piece bathroom on the main level, and separate laundry room with a patio walking out to a beautiful backyard. Step outside and enjoy the impressive backyard retreat! A fenced yard with a large cement slab patio is ideal for gatherings, complete with a charming gazebo, a storage shed, and a second garage featuring a unique sunroom extension perfect as a hobby room or relaxing space. The fully finished basement is perfect for extended family or guests, offering 2 bedrooms, a 3-piece bathroom, a second kitchen, and a large family room, which could be in a law suite. This move-in-ready bungalow blends modern updates with versatile living options and an outdoor space designed for enjoyment. (id:19720)
RE/MAX Affiliates Realty Ltd.
188 Burns Drive
Mcnab/braeside, Ontario
Charming log home on 1.99 acres in Braeside offering 3 bedrooms, 2.5 bathrooms, a versatile bonus room above the garage, a large barn, and a lean-to, with a balance of mature trees and cleared space; enter through a foyer with coat closet leading to a spacious living room with wood-burning stove, newly updated kitchen with ample cabinetry, quartz counters, large island with bar seating for four, pot and pan drawers, undermount sink at window, and adjoining dining room with space for family table and buffet; main floor powder room; upstairs features a primary bedroom with ample closet space and ensuite with vanity, toilet, and tub/shower with ceramic surround plus additional closet space; two secondary bedrooms with ample closets share a full bathroom with tub/shower, ceramic surround and toilet, which also connects to a laundry room with utility sink and storage; the bonus room above the garage provides flexibility for a family room, home office, hobby space or extra bedroom with inside access to the garage; finished basement includes a large family room with wood stove, bar area, and storage/utility room; wood heat throughout creates a cozy ambiance; outside enjoy the barn, lean-to, and generous acreage offering privacy and endless possibilities. 24hrs irrevocable on all offers. (id:19720)
RE/MAX Absolute Realty Inc.
129 Lady Slipper Way
Ottawa, Ontario
Looking for peace, privacy, and the charm of country living without sacrificing convenience? This beautiful 4-bedroom, 4-bathroom home is nestled on an expansive 4+ acre treed lot with no rear neighbours, offering the perfect blend of space, nature, and accessibility just minutes from town amenities and highway access. Set well back from the road on a gently elevated lot, the home boasts timeless curb appeal with a welcoming flagstone path leading to a spacious front porch ideal for quiet mornings or relaxing evenings. Inside, the main floor offers a classic and functional layout with formal living and dining rooms, a cozy family room with a wood-burning fireplace, and a bright eat-in kitchen designed for everyday comfort and entertaining. A main-floor den adds flexible space for a home office or hobby room. Upstairs, you'll find four generously sized bedrooms, including a private primary suite. The fully finished lower level offers even more living space, featuring a spacious rec room, a den, a full bathroom, and plenty of storage, making it perfect for a growing family, guests, or multi-use needs. Step outside to your own private retreat an expansive, tree-lined backyard with a large deck ideal for summer gatherings, BBQs, or simply enjoying the peaceful natural surroundings. Mature trees and a sense of seclusion make this property feel like a true escape from the everyday. This rare offering combines the best of country living with easy access to city conveniences all set on a remarkable 4+ acre lot in a highly desirable estate community. (id:19720)
Exp Realty
2 Wedgewood Crescent
Ottawa, Ontario
Tucked into a quiet corner of Blackburn Hamlet, this charming side-split home offers the perfect blend of privacy, comfort, and convenience. Set on a corner lot, the property is surrounded by tall hedges and mature trees, creating a peaceful retreat just minutes from parks, shopping, transit, and the Blackburn Hamlet Bypass. With 3 bedrooms and 2 full bathrooms, this home is ideal for a growing family. The landscaped front gardens welcome you in, while the tiled foyer leads to a bright formal living room with hardwood floors, fireplace (as is), and a walk-out to the spacious backyard deck. Entertain in the elegant dining room featuring hardwood floors, vaulted ceilings, and a stunning gas fireplace. The kitchen includes a cozy cottage-style breakfast nook, perfect for casual mornings. Upstairs, the spacious primary bedroom is a true retreat, boasting a vaulted ceiling with 6 new pot lights (2025), skylight, corner soaking tub, and vintage-style enamel sink. Two more bedrooms with hardwood floors and a full 4-piece bath complete the upper level. The bathroom was recently updated with new Moen bathtub taps, faucet, and showerhead (2025). Downstairs, enjoy a finished rec room with bar, gas fireplace, and a 3-piece bathroom, ideal for movie nights or hosting guests. Outside, the fully fenced backyard is a private oasis with a deck, patio, enclosed seating area, gazebo, mature trees, shed, and side porch; perfect for kids, pets, and summer entertaining. The attached garage and paved driveway with space for 3 vehicles add everyday convenience. New roof (2024) under transferrable warranty. This well-loved home offers privacy, space, and access to all the amenities Ottawa has to offer. Don't miss your chance to make it yours! (id:19720)
RE/MAX Affiliates Results Realty Inc.
2410 Des Pruches Avenue
Ottawa, Ontario
Elegant 4+1 Bedroom Family Home with Backyard Oasis in Chapel Hill South! Nestled on a quiet street, this beautifully appointed home offers exceptional living inside and out. With its inviting front veranda, tasteful interlock, and classic curb appeal, this home is designed to impress.The main level is ideal for both formal and casual living, featuring distinct living and dining rooms, a cozy family room adjacent to the kitchen, and a main floor den perfect for working from home. The gourmet kitchen blends warmth and luxury with its custom millwork, built-in appliances, and an eye-catching social centre island, a space where everyone will gather. Upstairs features hardwood floors throughout, four generously sized bedrooms, a modern main bathroom, and a luxurious primary suite complete with a 5-piece ensuite featuring a floating double vanity, glass shower, and a freestanding tub that invites relaxation.The finished basement expands your living space with a large rec room and convenient 2-piece bath, ideal for movie nights, a home gym, or play area plus a 5th bedroom.Step outside to your private backyard oasis, where summer living takes center stage. Enjoy the inground pool, interlock stone patio, and ample space for BBQs and entertaining.This is a home that truly checks all the boxes; style, space, and location. Don't miss your opportunity to call it yours! (id:19720)
Paul Rushforth Real Estate Inc.
1037a Palmerston Crescent
Frontenac, Ontario
Nestled between branches of the Mississippi River, this welcoming home sits on a spacious 1.7-acre treed lot, offering the perfect mix of peace, privacy, and outdoor adventure. With several deeded water access points just a short walk away, youll enjoy year-round canoeing, kayaking, boating, fishing, and swimming, all right at your doorstep.Step inside to an open-concept layout that feels bright and inviting. A 4-piece bath with convenient laundry facilities makes daily living easy, while a private deck provides a quiet spot to take in the natural surroundings. Built on a poured concrete foundation with a well-insulated design, this home is comfortable in every season. The full basement, also with a concrete floor, offers excellent potential for additional living space, a workshop, or storage.Set high and dry, the property provides both peace of mind and plenty of room to roam. Whether youre dreaming of a year-round residence or a weekend getaway, the location is idealjust 30 minutes to Perth and an hour to Ottawa. An active community center nearby adds to the charm, hosting local events and gatherings, while the frequent visits from deer are a gentle reminder of the natural beauty that surrounds you.Here, youll find the best of both worlds: the tranquility of a country retreat paired with the practicality of a comfortable year-round home. (id:19720)
Homes & Cottages Unlimited Realty Inc.
3840 Old Almonte Road
Ottawa, Ontario
Set on 14 acres of cultivated beauty, this remarkable property combines home, business, and sanctuary in one. At its heart is a welcoming four bedroom farmhouse, move-in ready and finished with thoughtful upgrades. Warm and traditional in character yet enhanced with modern comforts, it offers three main floor bedrooms, a private upper level bedroom/office, and a lower level awaiting transformation into further living space or storage.Beyond the home, the land opens into a tapestry of perennial gardens, lavender beds, fruit trees, and a meditative herb spiral, each corner shaped with artistry and care. Two heated greenhouses and a third shaded house provide for the thriving nursery, long established with loyal clientele and ready for continued growth. The property is also one of the Ottawa Valley's most sought after wedding venues. A grand heritage barn has been beautifully converted to host receptions of 75 to 100 guests, complete with bar and catering prep space. The Bergamot Barn offers bridal and groom prep suites with the added flexibility of an indoor ceremony option, while Comfrey Cottage, the original homestead, now serves as a charming gift shop and gallery. For larger weddings, the grounds provide sweeping outdoor ceremony spaces where tents rise easily against the pastoral backdrop.Four historic barns, extensive infrastructure, and a history of investment in key systems ensure ease of ownership. With both the nursery and wedding businesses included, this is an unparalleled opportunity to live surrounded by natural abundance while tending an enterprise rooted in beauty and celebration. (id:19720)
Coldwell Banker First Ottawa Realty
206 Country Lane Drive W
Beckwith, Ontario
Welcome to 206 Country Lane, a true showpiece bungalow where luxury living meets country charm. Built in 2011 and meticulously maintained, this home sits on a 1.5-acre landscaped lot with a private double driveway, manicured front gardens, and a large rear yard that enhances the full walk-out basement design. Open, Airy, and Elegant From the moment you step inside, you'll be greeted by a large floor-to-ceiling stone fireplace rising into the impressive vaulted ceilings. Every detail has been thoughtfully crafted: 9-foot ceilings on main level, expansive windows with custom coverings, pot lights on dimmers, and gleaming white oak hardwood floors. The gourmet kitchen features a large island, granite countertops, and seamless sightlines to the great room, eating area, and formal dining space. Step out to the elevated deck and enjoy serene views of your private yard perfect for entertaining or quiet evenings at home. The primary suite is a retreat unto itself, with a spa-inspired ensuite boasting granite finishes, a jet tub, and a stand-up shower. Walk-Out Lower Level Bright & Spacious. The fully finished walk-out basement rivals the main level, offering bright, versatile living space with direct access to the backyard. With a separate bedroom and full bathroom this space is perfect for hosting guests or family on extended stays. Patio doors lead you to a hot-tub ready terrace, surrounded by trees, sprawling lawn, and complete privacy. With 1.5 acres, you'll enjoy the best of both worlds: the space and tranquility of country living while still being minutes from Carleton Place, Richmond, and Ottawa. The gently sloping lot adds functionality and beauty ideal for family gatherings, or simply unwinding in nature. Come see this gem today. (id:19720)
The Reps Brokerage
166 Nepeta Crescent
Ottawa, Ontario
Located in the highly sought after neighbourhood of Findlay Creek, this home includes 3 bedrooms and 2.5 bathrooms. Hardwood flooring throughout the main floor, a large kitchen equipped with an island and stainless Appliances, a stainless steel french door refrigerator. The lower level includes a gas fireplace and full four piece bathroom. Washer and dryer is conveniently located on the upper level, along with a large primary bedroom with en-suite bathroom. The en-suite bathroom includes a tub and a separate standing shower. Location is close to amenities. View today! (id:19720)
Royal LePage Performance Realty
270 Deercroft Avenue
Ottawa, Ontario
Stunning 3 bed, 3 bath single with double garage located in desirable Barrhaven neighborhood. Open concept main floor features hardwood floor living/dining room, sunken family room with gas fireplace. Spacious kitchen with stainless steel appliances and eat-in area. Second level offer cathedral ceiling large master bedroom with walk in closet and ensuite with roman tub and step-in shower, and two big size bedrooms and full bathroom. Walking distance from Barrhaven Marketplace make it easy access to shopping, public transportation and restaurants. Also close to parks and public schools. Fenced private yard. (id:19720)
Right At Home Realty
17 Mcclure Crescent
Ottawa, Ontario
Welcome to 17 McClure Crescent, a beautifully maintained and thoughtfully renovated single-family home situated on a generous corner lot in the heart of Kanata. Perfectly positioned just off Hwy 417, this property offers unbeatable access to major routes, Kanata Centrum, parks, and top-rated schools, making it an ideal choice for both families and commuters. From the moment you arrive, you're welcomed by a spacious interlock driveway leading to a two-car garage with parking for four additional vehicles. Step inside to a bright, grand foyer featuring a newly renovated wood staircase, with formal dining and sitting rooms to the side. The modern, updated kitchen boasts sleek cabinetry, quartz countertops, and stainless steel appliances, all seamlessly connected to a sun-filled family room. Upstairs, you'll find four generous bedrooms and two stylishly updated bathrooms, including a luxurious primary suite with a large closet and private 3-piece ensuite. Three additional bedrooms share a full bathroom. The fully finished lower level adds exceptional versatility, offering a spacious rec room and a full bathroom, perfect for overnight guests, extended family, or a teen retreat. Outside, the private, tree-lined backyard creates a serene setting for children, pets, and outdoor gatherings.This move-in ready gem has seen significant updates, including a full renovation in 2025 with new engineered hardwood floors, hardwood staircase and railings, fully renovated bathrooms, and new kitchen appliances; a new air conditioner, driveway, interlock, garage floor, and foundation waterproofing in 2019; a new roof in 2015 with GAF Timberline shingles (50-year warranty); a new furnace in 2011; and most windows replaced between 2010 to 2011 with North Star windows backed by a lifetime warranty. 17 McClure offers the perfect balance of comfort, convenience, and style. Schedule your private viewing today! (id:19720)
Royal LePage Integrity Realty
481 Sangeet Place
Ottawa, Ontario
Welcome to this thoughtfully designed, newly built luxury home crafted for ideal multi-generational living. Set on two acres of lush green space and surrounded by mature forest, the property features two distinct residences, each with its own private entrance and garage.The main home makes a striking first impression with its charming wraparound porch and serene natural setting. Inside, the smart and spacious layout includes a main-floor office or den, a grand family room, and a light-filled kitchen with expansive windows that frame uninterrupted views of the outdoors.Every detail has been carefully curated from custom built-ins and elegant trim to radiant in-floor heating and upscale lighting. Upstairs, you'll find four generous bedrooms and three full bathrooms, including a luxurious primary suite and a convenient Jack-and-Jill bath.The fully finished lower level is an entertainers dream, featuring a large rec room ideal for movie nights or game day, a dedicated home gym, an additional bedroom, and a full bath all with heated flooring for year-round comfort.The secondary dwelling offers true bungalow-style living with a main-floor primary bedroom, a spacious laundry/mudroom off the garage, a full bath, and direct access to the shared backyard. Downstairs, a large rec room and bonus room offer flexible space for guests, hobbies, or additional living.Step outside to your private backyard retreat fully landscaped and complete with a 16 x 40 in-ground pool, composite decking, screened-in porch, pool shed, interlock patio, wrought iron fencing, and an elevated fire pit area perfect for summer days and starlit evenings. (id:19720)
Coldwell Banker First Ottawa Realty
1893 Rideau Road
Ottawa, Ontario
Perfectly designed for multi-generational living, this beautifully maintained home offers over 3,000 sq ft of functional space across three levels including a fully finished walk-out basement with private entry potential. Ideally located just minutes from Manotick, Riverside South and Greely. This property combines timeless style with practical family living.The main level features a home office, formal dining room, two generous sitting areas, and a chef-inspired kitchen with granite countertops and ample cabinetry. A bright sunroom and cozy wood-burning fireplace adds the perfect gathering space for all ages. Upstairs, the luxurious primary suite offers a relaxation retreat featuring dual walk-in closets with glass doors and a spa-style ensuite featuring a stand-alone soaker tub, dual vanity, high end finishes and walk-in shower. Additional bedrooms are spacious and ideal for kids, guests, or extended family.The walk-out lower level is perfect for in-law accommodation, a teen suite, or a separate living area complete with open living space & full bathroom. Enjoy outdoor living with a fully fenced backyard, ideal for children or pets. A heated double garage and oversized driveway provide ample space for multi-vehicle households. Key Features: 3 +1 Bedrooms | 4 Bathrooms, Ideal Layout for Multi-Generational Living, Main Floor Office & Laundry & two Living Areas, Grand Kitchen connected to living with Sunroom & Fireplace, Finished Walk-Out Basement. Close to Schools, Parks, Shopping & Transit. Paved road. Close to everything -The best of both worlds enjoy peaceful, country-style living just minutes from urban conveniences! Ideal for families of all sizes and stages. Roof 2008 approx Fence 2011,Deck 2020,Hot Water Tank 2019,Windows & Doors 2015, Furnace 2019, Basement Finished 2018, Skylight 2025, Driveway Widened Second Floor Washrooms 2019. (id:19720)
Royal LePage Integrity Realty
2877 Principale Street
Alfred And Plantagenet, Ontario
Nestled along the river, this bungalow offers a rare chance to create your dream waterfront retreat. With 30 feet of water frontage, its the perfect spot to install a dock, cast a fishing line, or simply enjoy the tranquil setting. Relax on your large back deck with morning coffee or evening gatherings surrounded by nature. Inside, the main level features a cozy living room with a wood stove, a bright dining area, and a functional kitchen with pine cabinetry and a central island. A spacious bedroom and full 4-piece bathroom complete this floor. The fully finished lower level expands your living space with a welcoming rec room and two additional bedrooms, ideal for family, guests, or a home office. While the home requires some TLC, it offers a solid structure and great potential in a fantastic riverfront location. Just 35 minutes from Ottawa, this property is a truly special opportunity. (id:19720)
Exit Realty Matrix
50 Kilbarry Crescent
Ottawa, Ontario
Welcome to a Manor Park gem! This extensively upgraded home at 50 Kilbarry Road effortlessly combines quiet living with all the conveniences of urban life in our capital city. Manor Park is known for its tree lined streets and strong sense of community among the residents. Its calm, green environment is perfect for people looking to be close to nature within the city, located near excellent dining and shopping, highly rated schools, as well as recreation in nature such as the Caldwell-Carver Conservation Area with a beautiful swimming lake in summer, skating in winter and foilage in fall, and bike and ski paths that lead to the Ottawa River, the city, and beyond. With 3+1 bedrooms, 2.5 bathrooms, and a one-car garage, this home is perfectly suited for both upsizers and downsizers. Tastefully updated and beautifully maintained, it features an open-concept main floor, a spacious mudroom, and convenient main-floor laundry. The open kitchen overlooking the backyard offers ample space on quartz counters, including a large island in the center of the home. Both the main and second floor are carpet free with beautiful hardwood and tile flooring. Custom California shutters throughout the home offer both privacy and natural light. A gas burning fireplace completes the main floor. Upstairs, you'll find three comfortable bedrooms and a full bathroom. The finished basement adds a fourth bedroom, an additional full bathroom, and storage space. Step outside to a private, fully fenced backyard, beautifully landscaped with patio stones in the back as well as in the front of the home. This truly move-in ready home will make its next owner very happy with a unique blend of location, style and convenience. (id:19720)
Royal LePage Team Realty
55 Emerald Pond Private
Ottawa, Ontario
Experience refined living in this elegant 3-bedroom, 4-bathroom residence with a fully finished basement and sophisticated upgrades throughout. Designed with both comfort and style in mind, this home offers the perfect balance of modern convenience and timeless appeal. The primary suite is a true retreat, featuring a spa-inspired 5-piece ensuite complete with a stand-up glass shower, freestanding tub, and dual vanities. The suite is further enhanced with two custom wardrobes, creating a seamless blend of luxury and functionality. Each secondary bedroom is generously sized, with one featuring a walk-in closet for added convenience. The gourmet kitchen includes a brand-new sink and premium refrigerator, ideal for both everyday living and entertaining. The finished basement expands the living space and is complete with a full bathroom, making it perfect for a guest suite, home theater, gym, or executive office. With three bedrooms and four bathrooms in total, this residence delivers a lifestyle of elegance, comfort, and versatility perfectly suited for the discerning homeowner. (id:19720)
Royal LePage Team Realty
9185 Ray Wilson Road
Ottawa, Ontario
9185 Ray Wilson Road Country Living at Its Finest Escape to peace and tranquility in this charming 4-bedroom, 3-bathroom family home, nestled among open farmland with breathtaking views across the fields. This spacious property features a 3-car attached garage perfect for vehicles, toys, or hobbies plus an additional detached shed for extra storage or workspace. Inside, the home offers plenty of room for the whole family, while outside you'll find space to create your dream garden or simply relax and soak in the quiet country setting. Unwind on the rear porch while enjoying unforgettable sunsets in every season. If you've been dreaming of space, privacy, and the warmth of country living, bring the family and make 9185 Ray Wilson Road your next home! (id:19720)
Exp Realty


