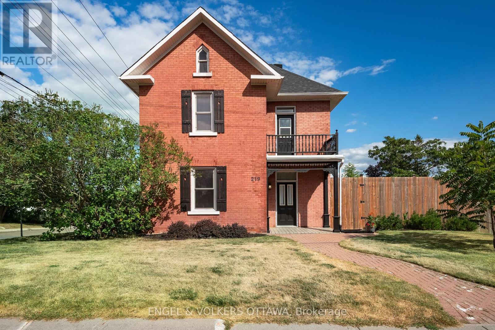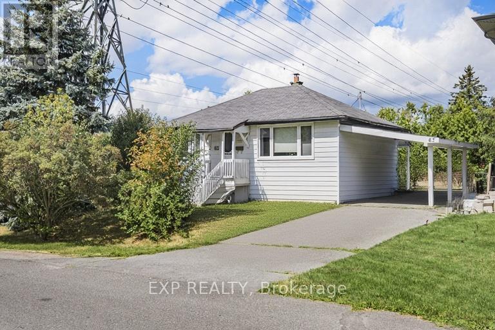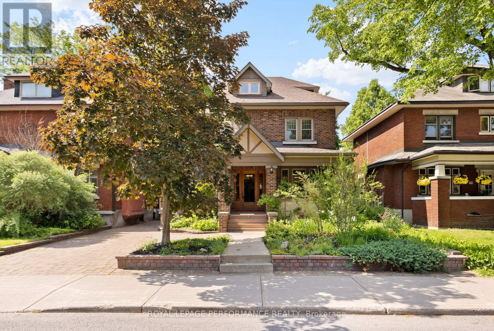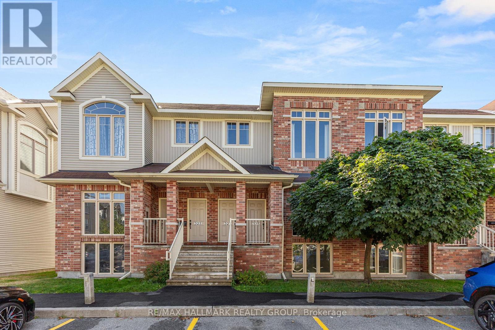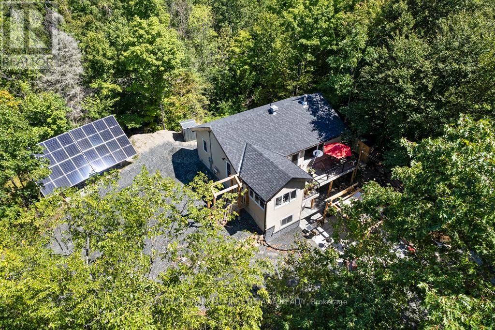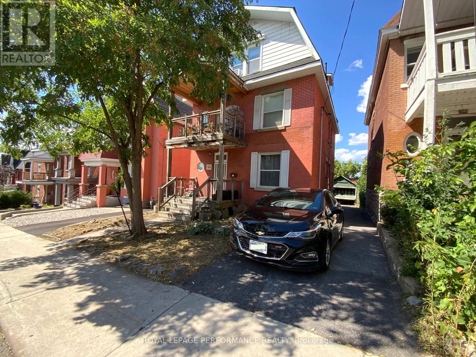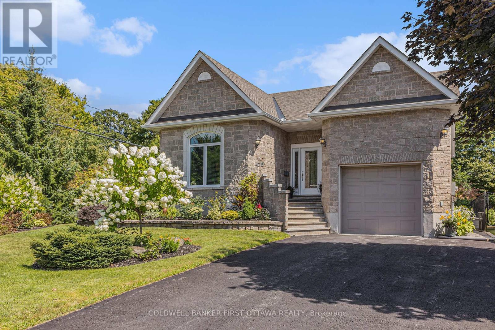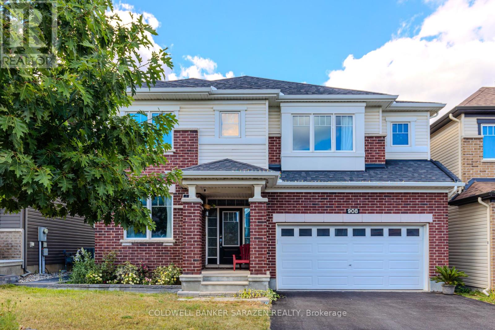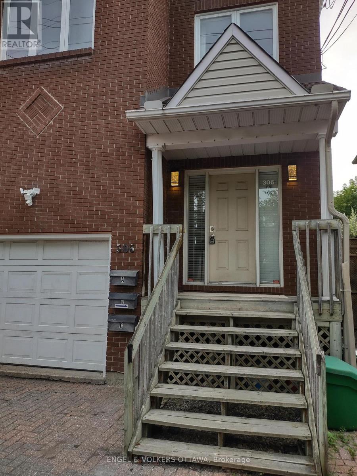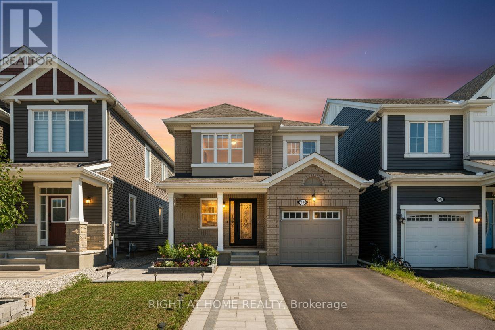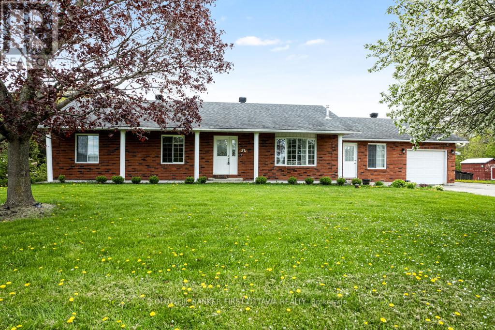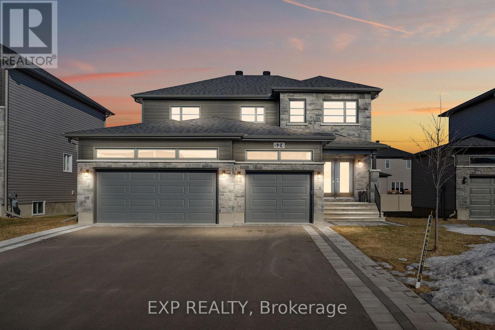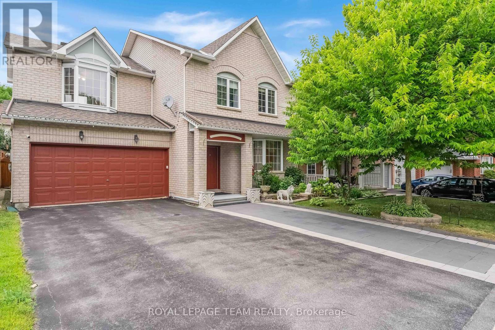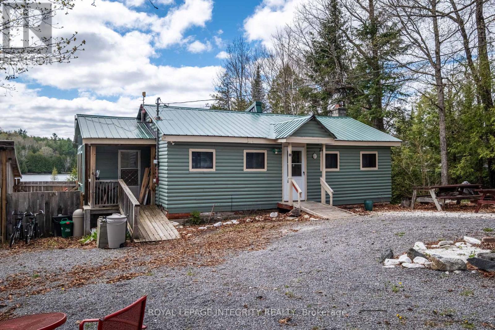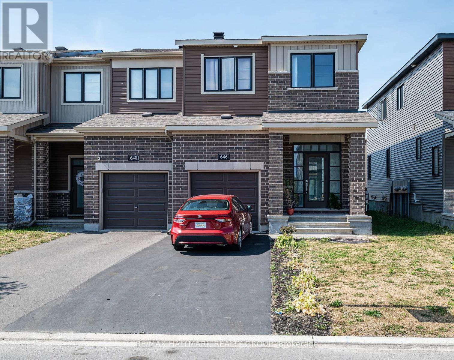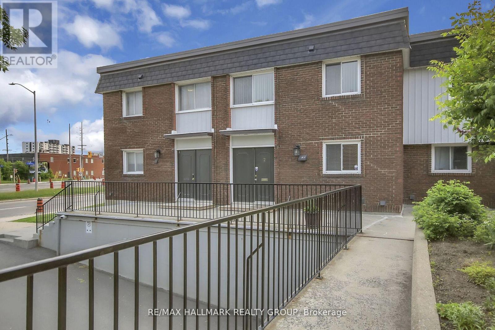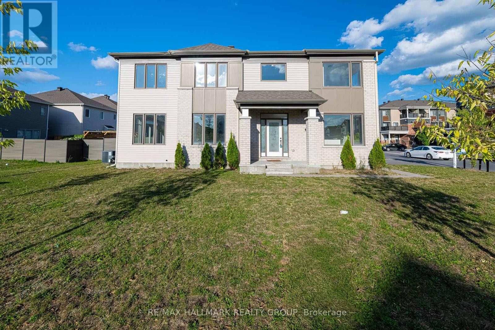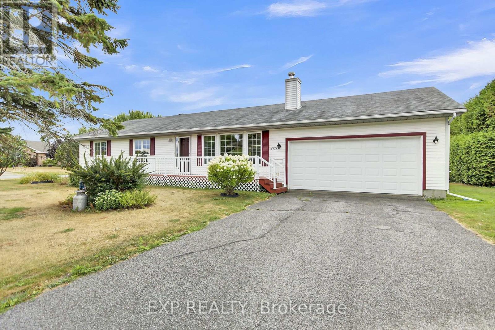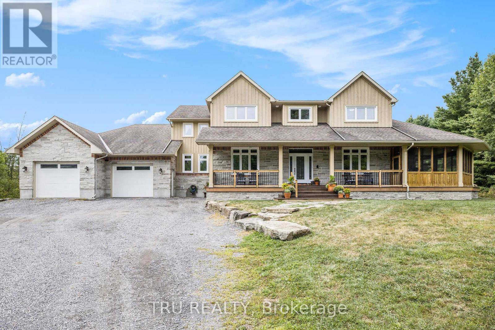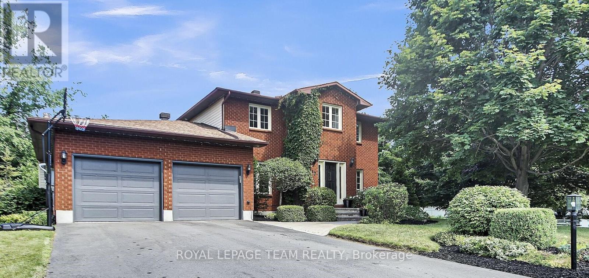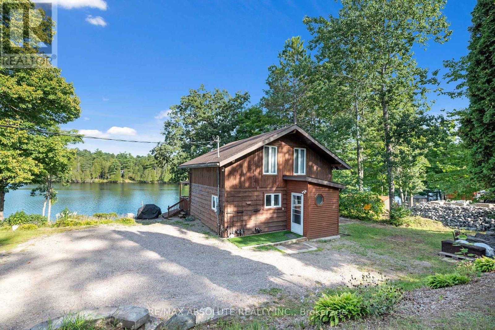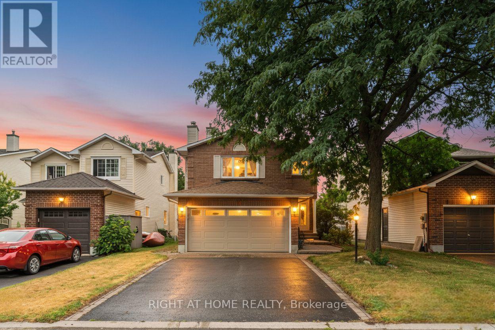Ottawa Listings
219 John Street N
Arnprior, Ontario
Built in 1860, this remarkable all-brick home blends historic character with modern updates, offering the best of both worlds. From the moment you arrive, the striking red brick exterior and charming corner-lot presence welcomes you to this stunning home. Inside, you'll find four spacious bedrooms, two bathrooms, and an interior that has been thoughtfully designed to suit modern living while preserving the homes historic character. This includes refinished original hardwood flooring, an updated kitchen with white cabinetry, quartz countertops, wood accents and an added main floor powder room. The bright and welcoming sunroom is the perfect spot to relax with your morning coffee, enjoy a book, or take in the changing seasons.This homes beautifully updated interior showcases warmth and charm at every turn, offering a comfortable backdrop for both everyday life and entertaining. Outdoors, the fenced yard provides privacy and plenty of space for gardening, play, or gatherings with family and friends. Perfectly situated, this property is just minutes from Arnprior's vibrant town centre the hospital, scenic marina, and a variety of restaurants and shops. With its unique history, prime location, and carefully curated updates, this is a great opportunity to own a true Arnprior gem. (id:19720)
Engel & Volkers Ottawa
63 Withrow Avenue
Ottawa, Ontario
Charming 2+1 bedroom bungalow on a corner lot in sought-after St. Claire Gardens offering urban convenience with residential tranquility. Featuring a full 3-piece bath on the main level and another 3-piece bath in the basement, this home provides excellent flexibility.The partially finished lower level is perfect for a rec room, guest suite, or student housing. Ideally situated in the heart of Nepean, just steps from Algonquin College, shopping, commercial hubs, and public transit. Located in a family-friendly neighbourhood close to parks, top-rated schools, and all amenities, this property is a fantastic opportunity for families or investors alike. Book your showing today! (id:19720)
Exp Realty
6201 Arbourwood Drive
Ottawa, Ontario
Welcome to 6201 Arbourwood ~ a 3 Bedroom & 3 Bath Townhome in a family friendly neighborhood. Convenient inside entry from the attached Garage brings you to the tiled Foyer with plenty of room to greet family & friends, a large closet and 2pc Bath. A couple of steps from the Foyer lands you in the main living space with abundant natural light from a large window and patio doors. This space boasts a separate Dining Room that has lots of space to host family gatherings and easy access to the eat-in Kitchen. Living Room, with hardwood floors, is the perfect spot for the whole family to hangout or enjoy after-dinner chats with family & friends. The eat-in Kitchen features granite countertops, SS appliances, tons of cabinet & counter space and patio doors that lead you to the rear entertainment sized deck overlooking the fully fenced backyard. The 2nd level provides good-sized Bedrooms, a 4pc Main Bath and a generous Primary Bedroom with a 3pc Ensuite and custom walk-in closet. The finished Lower Level provides additional living space with a Rec Room, Laundry and storage. This home is move-in ready and awaits its new owner! (id:19720)
Royal LePage Team Realty
345 Third Avenue
Ottawa, Ontario
Rarely offered and rich in character, this beautifully maintained 5+2 bedroom, 4 bathroom home is located in one of the Glebe's most prestigious enclaves. With its classic centre-hall layout, this expansive residence is distinguished by timeless architectural details, elegant proportions, and a thoughtfully updated interior ideal for modern family living. The main floor welcomes you with sun-drenched principal rooms featuring sparkling hardwood floors (2023), a formal living room with elegant fireplace, and a charming dining room accented by oak wainscoting. The spacious eat-in kitchen flows seamlessly into a bright breakfast nook, offering direct access to a rear deck and garden - perfect for casual dining or outdoor entertaining. A convenient main floor powder room adds functionality. Upstairs, the second level offers four generous bedrooms plus a versatile office or den, ideal for remote work or study. The third floor features a private primary retreat, complete with a walk-in closet and a 5-piece ensuite bathroom, making it a true sanctuary within the home. The fully finished and recently renovated basement adds excellent versatility, offering a large recreation room, two additional bedrooms, and another full bathroom - ideal for guests, teens, or potential in-law accommodations. This home sits on a beautifully landscaped lot with impressive hardscaping, a lovely garden, and an oversized private driveway. The detached double garage has been converted into a spacious storage shed or workshop, adding even more utility. With its classic Tudor-style facade, inviting front porch, and bright, beautifully scaled interiors, this is a truly special offering just steps from the Rideau Canal, Lansdowne Park, top-rated schools, cafes, parks, and all the charm of the Glebe. Some photos virtually staged. (id:19720)
Royal LePage Performance Realty
RE/MAX Hallmark Realty Group
7 - 325 Elite Private
Ottawa, Ontario
This spacious and versatile 2-bedroom condo offers a rare loft-style design with multiple living spaces, perfect for today's flexible lifestyle. Bright and airy, the main level features an open-concept kitchen, dining, and living area with oversized windows that fill the space with natural light. The open loft design adds character and provides a wonderful vantage point that overlooks the lower level. Convenient in-unit laundry is also located on this floor. Downstairs, you'll find a second living room ideal for a family room, media space, or home office, along with two comfortable bedrooms and a full bathroom. This level also offers plenty of storage, ensuring functionality meets style. The thoughtful floor plan creates a natural separation between entertaining and private spaces, making it both practical and inviting. With one parking space and low-maintenance condo living, this home is ideal for first-time buyers, professionals, or those looking to downsize without compromise. Nestled in the desirable community of Barrhaven, you're just minutes from schools, shopping, restaurants, parks, and public transit, providing both convenience and lifestyle at your doorstep. (id:19720)
RE/MAX Hallmark Realty Group
4031 Bolingbroke Road
Tay Valley, Ontario
Off-Grid Living at Its Finest! Welcome to this stunning 2022 built, solar powered home. Nestled on a 1 acre property adjacent to a sprawling 25-acre pond that is like a lake in the spring for canoeing and kayaking. Thoughtfully designed for sustainable living, this property offers the perfect balance of comfort, efficiency, and connection with nature. Step outside and enjoy wood chip walking trails through the forest, a private dock, a stone patio, and a soothing waterfall that flows into the fish pond. Unwind in the homemade sauna (dry or steam) or relax in the hot tub powered by solar energy. This low-load 200W home runs almost exclusively on solar, with a battery system that lasts up to 2 days before recharging. For peace of mind, there's a generator plug-in - though its never been needed, as the home has never lost power. Operating costs are incredibly low: Propane approx. $200/year, Wood approx. $800/year. Inside, you'll find modern features like pot lighting, a bright walk-out basement, and efficient open spaces. Outside, enjoy wildlife watching year round, skating on the pond in winter, and no lawn to mow, just natural beauty everywhere you look. Located just 24 minutes to Perth or 16 minutes to Sharbot Lake, you'll experience peaceful, off-grid living with convenient access to amenities. Whether you're seeking a year round residence or a private nature retreat, this one-of-a-kind property offers the ultimate in rural living with unmatched sustainability. (id:19720)
Coldwell Banker First Ottawa Realty
53 Spruce Street
Ottawa, Ontario
Exceptional investment opportunity in a sought-after location between Little Italy and Chinatown. This well-maintained triplex offers two spacious 2-bedroom units and one 1-bedroom unit, each with hardwood flooring and generous layouts. The second-floor unit features a large private balcony, perfect for outdoor enjoyment. Tenants enjoy easy access to vibrant shops, diverse restaurants, and convenient public transit, making it an attractive rental location. A solid addition to any portfolio, with strong rental potential and well-sized units. 48 hours irrevocable on all offers. Rental is currently managed by Sleepwell Management. (id:19720)
Royal LePage Performance Realty
475 Moffatt Street
Carleton Place, Ontario
Opportunity knocks! Exquisite stone-faced bungalow with private in-law suite/apartment ideal for intergenerational living, retirees wishing to share their home with other retirees, young families starting out and those seeking investment opportunities. Situated on a lovely large landscaped lot in a newer area of Carleton Place, this home is close to schools, churches, shops, walking trails and even a nearby dog park. The home features both an attached garage plus a detached stone-faced garage with workshop area with lots of parking - perfect for hobbyists and car enthusiasts. The lower-level in-law suite/apartment has private entrance, is bright and inviting with large windows and garden views, granite kitchen counters and island, spacious living/dining area, large bedroom, full bathroom with shower, and has its own heating & cooling system. The light filled main-level is equally inviting with its impressive glass entry, arched open concept living and dining room and modern galley-style kitchen with quartz counters and built-ins where patio doors open to a private garden encircled deck ideal for entertaining and evenings under the stars. Primary bedroom has large walk-in closet and linen closet while the second bedroom provides space for guests or home office. The luxury bathroom has quartz vanity, large soaker tub and oversized shower with two shower heads. This home has many upgrades in recent years (full list of upgrades attached to this MLS) including all new exterior doors and triple glazed low-E argon windows, newer appliances throughout, radiant in floor heating in lower level bedroom and laundry room, upgraded smoke/fire protections, a filtration system to remove chlorine taste from town water, and a smart WIFI programmable irrigation system for the yard. Move in ready, offering you flexibility with quality comforts (id:19720)
Coldwell Banker First Ottawa Realty
908 Guinness Crescent
Ottawa, Ontario
This impressive 4-bedroom, 3.5-bath, 1 DEN detached home with a double garage is located in Quinn's Point, Barrhaven, on a quiet and mature street. Built in 2016, it offers both comfort and convenience, just minutes from parks, schools, the Minto Recreation Complex, Walmart, Food Basics, and Costco. The main floor features hardwood and tile throughout, a bright family room with a cozy fireplace, and a spacious kitchen with abundant cabinetry. A Den completes the main level. Upstairs, the large primary suite includes a walk-in closet and a luxurious 4-piece ensuite with double sinks, a soaker tub, and a separate shower. Three additional generous bedrooms, two full baths, and a beautifully designed laundry room complete the second level. The fully finished basement provides versatile space for family or recreation, while the fenced backyard is ideal for outdoor enjoyment. (id:19720)
Coldwell Banker Sarazen Realty
B - 306 Presland Road
Ottawa, Ontario
Welcome home - approx. 1000 sq. ft. sub-level spacious one bedroom, one bathroom with nine foot ceilings and oversized windows! Completely renovated including new granite countertops, new dishwasher, new washer /dryer, sinks and faucets. High efficiency gas furnace. LED lighting throughout and window coverings. Large windows with lots of sunshine. If you are just starting out or downsizing/retiring, this beautiful newly renovated 1 bedroom sub-level (half in basement half above), comes with 6 appliances, new washer & Dryer and has a gas fireplace. Lots & lots of storage space. This apartment is located in a tri-plex and is situated near the 417 and Vanier Parkway. Convenient to everything, Universities, Colleges, Hospitals and Downtown. Located 50 feet from Ottawa's transit line and LRT. You can walk and bike everywhere from home. Hardwood maple and new slate floors with marble entrance. Heat & Hydro are extra. Quiet NON-SMOKING ONLY. You will be proud to call this your home. Parking is available but is extra. Please make sure you have an up-to-date consumer report available (credit check) before booking a showing. Valid credit cheque mandatory. Tenant pays hyrdo, gas, hot water. Measurements are approx. (id:19720)
Engel & Volkers Ottawa
333 Rouncey Road
Ottawa, Ontario
Gorgeous 4-bedroom, 3-bathroom detached home in the highly popular Blackstone community. From the moment you arrive, you'll be impressed by the extended driveway with elegant interlock detailing. Step inside to a welcoming foyer with a large closet and a convenient 2-piece bath. The main level boasts spacious living and dining areas with gleaming hardwood floors, perfect for entertaining. The modern gourmet kitchen features SS appliances, ample cabinetry, and a sun-filled eating area with easy access to the fully fenced backyard. Upstairs, a hardwood staircase leads to four generously sized bedrooms, a family bath, and convenient upper-level laundry. The primary suite is complete with a walk-in closet and a luxurious 5-piece en-suite. The lower level offers endless potential. Located just minutes from top-rated schools, parks, trails, and major retail stores. This home seamlessly combines comfort, style, and convenience. Discover the perfect place to create lasting memories. Your dream home awaits! (id:19720)
Right At Home Realty
467 Lake Eloida Road
Elizabethtown-Kitley, Ontario
Attractive, curb-appeal, brick bungalow with attached single garage plus, detached garage-workshop. Picturesque setting for the 4+1 bedroom, 2.5 bathroom home on 3.5 acres that backs on quiet river for kayaking and canoeing. Inside, you have light-filled living spaces with pleasing décor and hardwood flooring. Welcoming front foyer offers big double closet and room for sitting bench. Comfortable living room has cast-iron Harman pellet stove on slate hearth and big bay window that allows natural light to flow throughout. Dining room open to living room and kitchen with patio doors to extra-large deck for outdoor living. White bright kitchen features coffee nook, built-in comer cabinet and display cabinetry. Laundry room has 2022 washer, 2022 dryer and convenient storage cupboards. Sunny primary bedroom includes two walk-in closets. Two other good-sized bedrooms that also have walk-in closets. Main 5-pc bathroom has two-sink vanity and large shower with seat. Added bonus is room with attached powder room and an outside door, for another bedroom - or possible office and studio. Lower level updated in 2022, including family room with pellet stove, rec room, fourth bedroom, two flex rooms and 4-pc bathroom plus lots of storage space. Attached garage has two entries, one on main floor and one on lower level. Detached insulated garage-workshop has 100 amps. Backyard ideal for staycations with covered tiered deck, 2023 Jacuzzi hot tub and 24 ft above-ground pool. Plus, unique silo gazebo for quiet relaxation or fun get-togethers with friends. You also have chicken coop, garden shed and room to garden or play. Then, there's the river for kayaking; kayak and canoe are included. Auto connected 2020 Generac. Hi-speed and cell service. On paved township maintained road. Just two minutes to Bellamy Lake and its boat launch. 20 mins to Brockville or 15 mins to Smiths Falls (id:19720)
Coldwell Banker First Ottawa Realty
524 Lucent Street
Russell, Ontario
Welcome to this exquisite 5-bed, 3.5-bath single home that epitomizes comfort and modern living. Thishome is equipped with the state of the art, CONTROL4 HOME AUTOMATION SYSTEM and built-in SPEAKERSthroughout. As you step inside, you're greeted by hardwood floors sprawling through the open-conceptlayout; connecting each space seamlessly. The main floor Hosts a stunning kitchen, dining and a great roomblended in perfect harmony. The kitchen features top-of-the-line stainless steel appliances quartz countertops, and ample cabinetry. Upstairs, the master suite offers a spacious retreat with a 5-piece ensuite. Threeadditional bedrooms provide versatility, each with Walk-in Closets. A second-floor laundry room and fullbathroom complete this level. The lower level expands the living space with a Rec room, extra bedroom,and a full bathroom. Outside, enjoy the expansive lot and three-car garage. Close proximity to schools,recreational facilities, and nature trails. (id:19720)
Exp Realty
18 Oakham Ridge
Ottawa, Ontario
MOTIVATED SELLERS! Great Location for this staggering 4 bedroom with 3 1/2 bathroom MINTO built rested on a quite street in Morgan's Grant. This breathtaking property features an ample living room, open kitchen and dining room with starling hardwood and tile flooring. A surprising backyard with over $100K in upgrades for entertaining friends & family in style with its heated pool, outdoor kitchen, hot tub in its own enclosure with an outdoor entertainment section, This model offers you a Master bedroom with a huge walk-in closet and its 4pc ensuite, extremely generous sized bedrooms with plenty of natural light... A must see to make it yours! (id:19720)
Royal LePage Team Realty
817 Darling Concession 7 Road
Lanark Highlands, Ontario
This log-sided cottage sits on a pristine lakefront on Robbs Lake, offering stunning views and peaceful surroundings. With hundreds of acres of Crown Land just across the road, outdoor enthusiasts will enjoy direct access to ATV trails, OFSC snowmobile routes, and a nearby public beach perfect for year round adventure. The property is equipped with hydro, a well and septic system, making it ideal for remote work or simply unplugging in nature. Families will value the convenience of daily school bus service and mail delivery, bringing everyday ease to this quiet rural setting. Whether you're seeking a full-time home, a weekend retreat, or a property with income potential, this waterfront cottage has it all. Book your private tour today and start living the lakefront lifestyle. (id:19720)
Royal LePage Integrity Realty
646 Hamsa Street
Ottawa, Ontario
LOCATION, LOCATION, Welcome to 646 Hamsa Street, This stunning Tahoe Model home, built by a highly reputable builder, is nestled in the heart of Barheaven and offers (approximately 2,084 sq. ft.) of beautifully designed living space. This rare 4-bedroom, 3-bathroom residence perfectly combines modern elegance with functional design, making it an ideal choice for both families and entertainers. Step inside to an inviting open-concept layout, where the spacious living and dining areas flow seamlessly into a thoughtfully designed kitchenperfect for hosting gatherings or enjoying everyday moments. Large windows fill the home with natural light, enhancing its warm and welcoming atmosphere. Upstairs, the primary suite is a private retreat featuring a luxurious 4-piece ensuite and a generous walk-in closet. 2 additional bedrooms are well-sized, offering comfort and versatility for children, guests, or a home office. The fully finished basement provides even more space for relaxation, entertainment, or family activities, and includes a rough-in for future customization. Dont miss the opportunity to own this rare model in a sought-after communitywhere comfort, style, located near top-rated schools, vibrant shopping centers, scenic parks, and an array of amenities, this home offers both convenience and sophistication. (id:19720)
RE/MAX Hallmark Realty Group
1 - 1821 Walkley Road
Ottawa, Ontario
Location, Location, Location! This rare 3-bedroom, 4-bathroom end-unit condo is nestled in a highly sought-after Cedar court community, complete with 24/7 security monitoring for peace of mind. Featuring hardwood flooring throughout and expansive floor-to-ceiling windows, this home is filled with natural light and modern charm. The second floor offers 3 generous-sized bedrooms, including a versatile layout with a 3-piece bathroom, and convenient Jack & Jill accessperfect for families. The fully finished basement includes an additional full bathroom, making it an excellent space for an in-law suite, nanny suite, or guest accommodations. Ideally located, just 15 minutes to downtown Ottawa, 10 minutes to TD Place, and 8 minutes to Billings Bridge Plaza, with parks, shopping, and all amenities close by. This end-unit combines comfort, convenience, and community livingtruly a must-see! (id:19720)
RE/MAX Hallmark Realty Group
2307 Watercolours Way
Ottawa, Ontario
Welcome to 2307 Watercolours Way, a spectacular corner lot, two storey townhouse with 3 bedrooms, 2.5 bathrooms, and plenty of features that are sure to impress! The main floor has gleaming hardwood floors & ceramic tile throughout the gorgeous open concept living room, dining room, and kitchen. Enjoy the modern gas fireplace in the bright living room, a sit at centre island in the kitchen, which includes stainless steel appliances, plenty of cabinetry, as well as a pantry. A partial bathroom and an additional room that could easily be used as an office complete the main floor. The 2nd floor has 3 bedrooms including a spacious primary with an ensuite bathroom and walk in closet. You will find an additional full bathroom and a conveniently located laundry room which includes the washer and dryer. The unfinished lower level is ready for your special touch to create the space as you desire. Close to shopping including Costco, Stonebridge Golf Course, schools & parks. (id:19720)
RE/MAX Hallmark Realty Group
6454 Waterbury Lane
Ottawa, Ontario
Welcome to this charming 3 bed /2 bath bungalow situated on a spacious CORNER LOT in a quiet, family-friendly neighborhood. This home offers over 1400 sqft of finished main floor living space, plus a partially finished basement with exceptional potential. The main floor features three bedrooms, including a generously sized primary bedroom with walk-in closet and ensuite bathroom. One of the secondary bedrooms is currently set up as a home office, offering flexibility to suit your lifestyle. The inviting living room with a cozy fireplace is perfect for relaxing or entertaining. The kitchen is thoughtfully laid out, featuring ample cabinet space, stainless steel appliances, and a sunny dining area with views of the backyard. Step outside and you'll find a true highlight of the property an expansive, multi-level covered deck that offers plenty of space for outdoor dining, lounging, or entertaining. The hot tub is perfectly positioned to overlook the beautifully maintained yard, with mature trees in a serene natural setting. This oversized corner lot offers exceptional outdoor living potential, with room for gardening, play, or simply relaxing in a peaceful environment. The attached two-car garage provides convenient access to a mudroom and laundry area. The partially finished basement includes a utility room and open space that's ready to be customized whether as a rec room, workshop, or additional storage. This is the perfect place to enjoy both indoor comfort and outdoor living don't miss your chance to call it home. (id:19720)
Exp Realty
2 Muirfield Gardens
Ottawa, Ontario
Impeccable custom-built home with over 3200 sq/ft of living area situated on over 1 acre of serene privacy in the prestigious Cedarhill Estates. This exceptional property offers the perfect balance of luxury, comfort, and convenience just minutes from shopping, amenities, and Highway 416. From the moment you arrive, you'll be captivated by the beautifully landscaped front and back yards, framed by mature trees that provide tranquillity. Step inside to a welcoming foyer that opens to a spacious office/den with stunning views of the front yard. The main level features generous living and dining areas, perfect for entertaining, and an open-concept gourmet kitchen with two pantries, abundant cabinetry, and an inviting eating area overlooking a large family room. Oversized windows flood the home with natural light, highlighting the gleaming hardwood floors throughout the main and upper levels. A graceful circular staircase leads to the upper floor, where the oversized primary suite boasts a luxurious 5-piece en-suite. Three additional large bedrooms and a family bath complete the upper level. The expansive basement offers endless possibilities. Experience the perfect retreat in Cedarhill Estates, where luxury meets lifestyle and every day feels like home. (id:19720)
Right At Home Realty
2465 Marchurst Road
Ottawa, Ontario
Welcome to this exceptional custom-built estate set on 3.75 private acres in Kanata North. Offering over 4,600 sq ft. of beautifully finished living space, this 5+1 bed, 5 bath home combines timeless craftsmanship with modern efficiency. A welcoming front porch and screened verandas lead to an elegant interior with hardwood floors, exposed brick accents, and abundant natural light. The main floor includes formal living and dining rooms, a spacious family room with a stone fireplace, a gourmet chef's kitchen with a centre island, a walk-in pantry and a breakfast nook, plus a private office and a convenient bedroom with a full bath. Upstairs, the luxurious primary retreat features a spa-inspired ensuite and walk-in closet, along with three additional bedrooms, two full baths, and laundry. The lower level offers a vast recreation room, a guest bedroom, a bath, and ample storage. Built to commercial-grade standards with triple-pane windows and geothermal heating/cooling with radiant floor distribution, significantly more efficient than traditional systems and 1G high-speed internet available! Outdoors, enjoy multiple decks, two screened porches, a circular driveway, an oversized 3-car garage, and parking for 20+. Surrounded by trees yet minutes to Kanata's tech park, shopping, schools, and trails, this rare retreat blends privacy, sustainability, and sophistication. Make your new address now! (id:19720)
Tru Realty
7117 Quinnfield Way
Ottawa, Ontario
Backing onto Andy Shields Park this wonderfully updated 4 bedroom, 3 bath 2 storey has no rear neighbours, and is surrounded by green space, sports fields, family parks, an off-leash dog park, trails and Shields Creek. The updated Dining Room, Kitchen, Breakfast area, and Family Rooms all overlook the park-like backyard. This extensively treed yard has Southern exposure, a multi-level cedar deck, Koi pond, multiple gardens, a fire-pit and a large storage shed. The Main floor also has a living room, mud room, 2 pc bathroom and a bright office complete with custom built-ins. The 2nd floor has hardwood throughout There is a sun-filled primary bedroom with custom closets and a fully renovated ensuite, 3 family bedrooms and a renovated family bath.New (March 2024) Lennox High effiicency furnance, heat pump and smart thermostat. Please see the list of extensive upgades in the attachments. (id:19720)
Royal LePage Team Realty
3577 Calabogie Road
Greater Madawaska, Ontario
This two bedroom home presents a warm and inviting chalet style with 100' of frontage on the Madawaska River. Experience the opportunity to explore miles of river from this pleasant abode. The interior offers large living & dining room area. Updated Kitchen with large windows and large covered porch offering breathtaking views of the river. Main floor 3 piece bathroom with shower, vanity & toilet has been fully renovated in 2025. The primary bedroom offers a 2 piece bathroom, walk-in closet & balcony overlooking the water. Spacious second bedroom. The lower lever offers a walkout, houses the propane furnace & hot water tank. The lower level also has a cold storage room and plenty of space to finish for future enjoyment. Enjoy this home in all four seasons, with golf and skiing conveniently located nearby. The public boat launch at Burnstown beach is available for the water sport enthusiast. Bunkie perfect for guests & entertaining. Large shed. Furnace brand new (June, 2025), Bunkie 2022. 24 hour irrevocable on all offers (id:19720)
RE/MAX Absolute Realty Inc.
18 Shetland Way
Ottawa, Ontario
Meticulously maintained 3+1 bedroom, 3 bathroom detached home in the highly popular community of Bridlewood. Nestled in a family-friendly Kanata neighbourhood, this property is just minutes from shopping, schools, parks, and everyday amenities. The main level features a bright and spacious living and dining room with beautiful hardwood flooring. The gourmet kitchen offers a cozy eating area and a gorgeous view of the private backyard with no rear neighbours, a gazebo, two sheds, and direct views of the park. Just a few steps up, you'll find a generous family room with a charming wood-burning fireplace, perfect for relaxing or entertaining. Upstairs, the primary bedroom boasts a walk-in closet and a private en-suite, accompanied by two additional well-sized bedrooms. The lower level includes a large rec room, a versatile bedroom/den/office, laundry area, and plenty of storage space. Don't miss your chance to own this beautiful Bridlewood homewhere comfort, privacy, and community come together. Schedule your showing today and start the next chapter of your family's story here. (Windows 2024, Roof 2020) (id:19720)
Right At Home Realty


