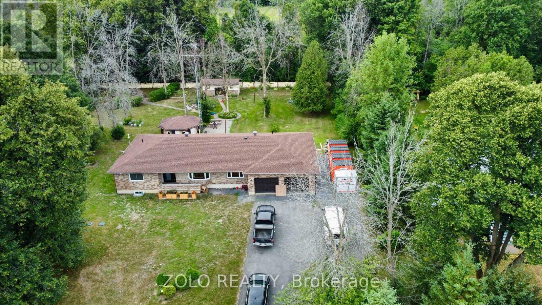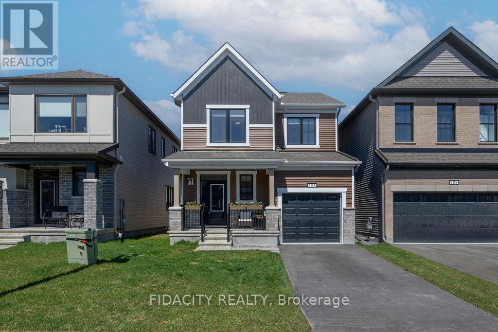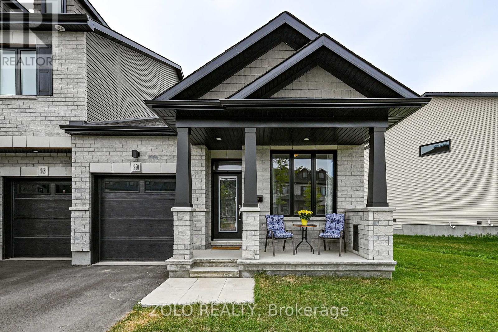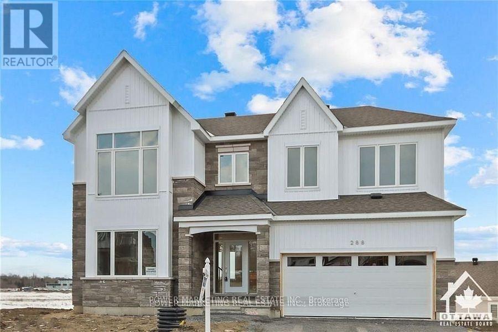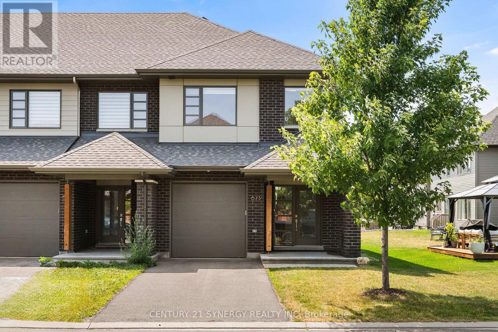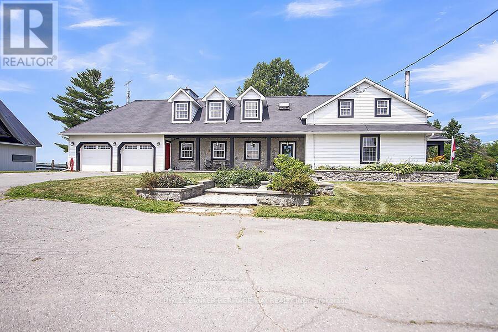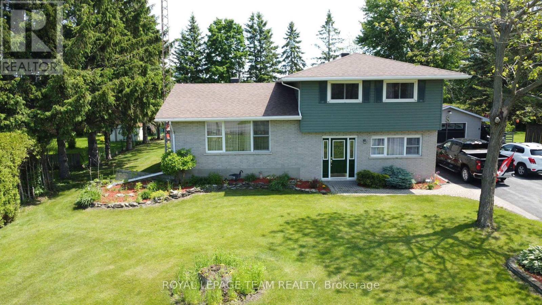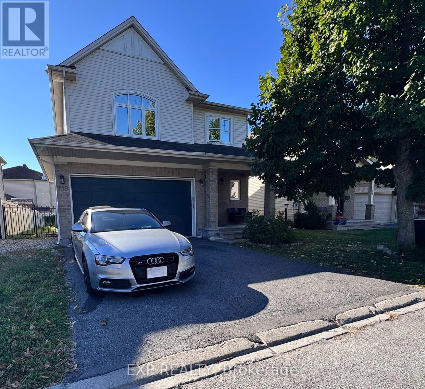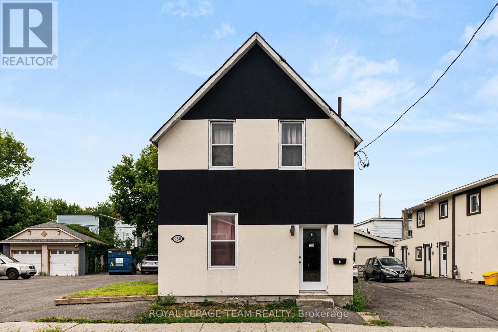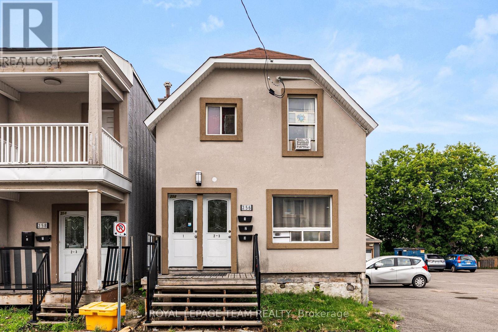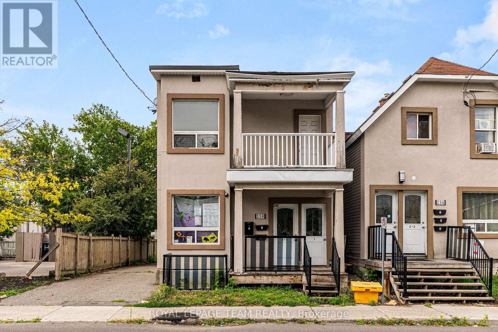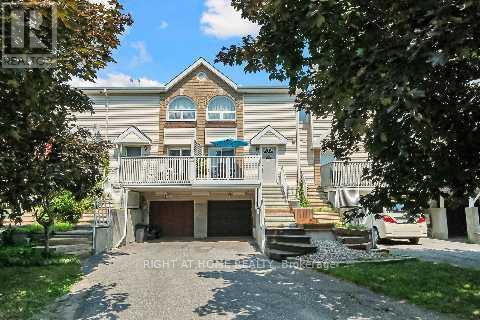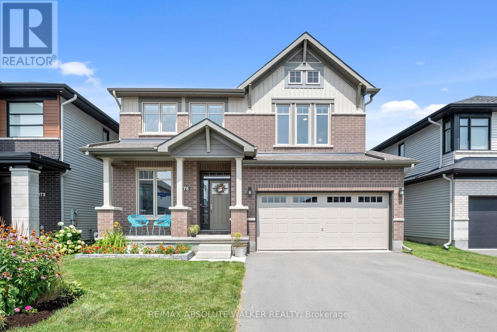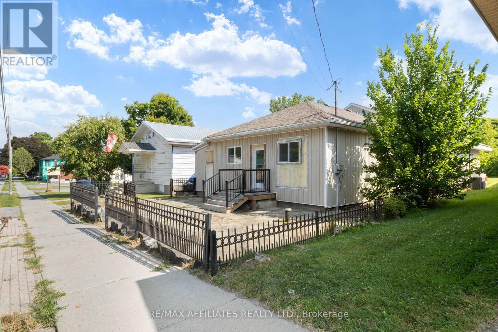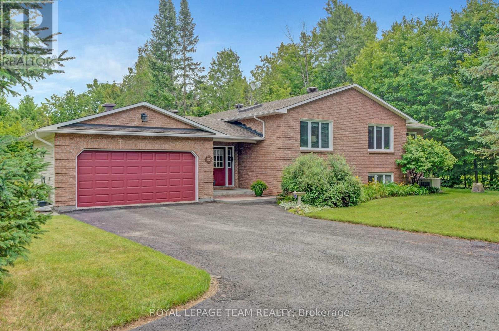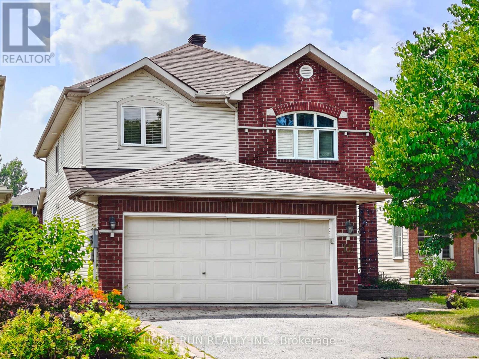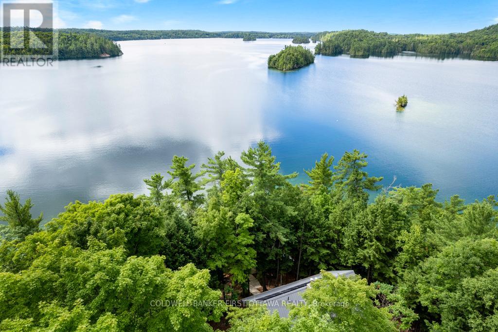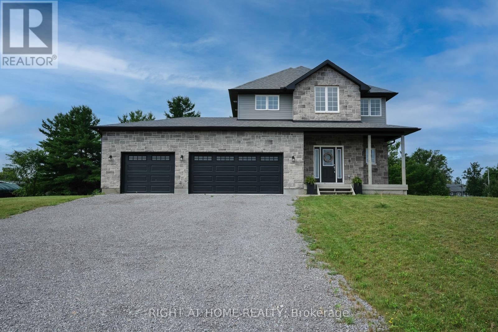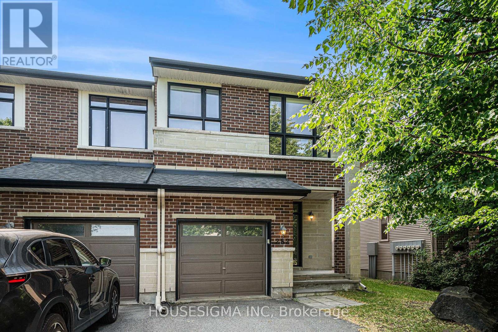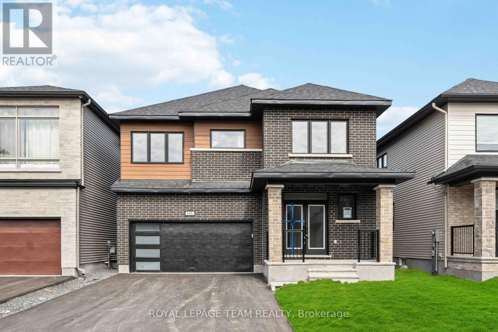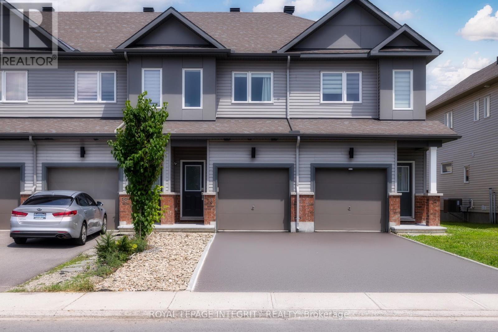Ottawa Listings
20411 Conc 5 Road
South Glengarry, Ontario
Welcome to 20411 Concession Road 5 in peaceful Green Valley a move-in-ready all-brick bungalow offering 3 bedrooms, 2 baths, and approx. 1,650 sq ft of thoughtfully upgraded living space, plus a fully finished basement. Situated on a beautifully landscaped 33,000 sq ft lot, this home combines comfort, efficiency, and lasting value. Upgrades from 2021 to 2025 include a central natural gas heating & cooling system, full exterior and interior weeping tile with Delta-MS foundation wrap, new windows and doors (2023), attic insulation and ventilation (2023), electrical updates with modern pot lights, a full water filtration system (salt, iron, and reverse osmosis), and waterproofed basement with premium vinyl flooring. Enjoy year-round comfort with dual heating: natural gas plus electric baseboards in each room. The finished basement offers a spacious family room with fireplace, oversized den, extra bedroom, storage room, and direct garage access. Outdoors, you will find an oversized 800 sq ft garage, three-season gazebo, large shed, paved walkways, and a tranquil backyard retreat with a garden grotto. Located near highways 18 & 34, with quick snow clearance and just 10 minutes to the St. Lawrence River, Alexandria VIA Rail station is only 15 minutes away, this home is under an hour to Ottawa or Montreal. Whether you are upsizing, downsizing, or looking for peace of mind, this home delivers space, quality, and thoughtful upgrades ready for you to move in and enjoy. (id:19720)
Zolo Realty
183 Yearling Circle
Ottawa, Ontario
Welcome to this stunning 3 bed/3 bath detached home located in the sought-after community of Richmond Meadows. This beautifully upgraded home($80,000++ in upgrades) features 9 ft ceilings, 8 ft doors, an open concept main with a high end kitchen(GE cafe appliances + upgraded cabinetry). The main level offers a welcoming entry leading to the open concept great room with a modern fireplace, modern hardwood floors, a kitchen with quartz countertops, timeless backsplash, island with seating, plenty of cabinetry and a spacious feel to spend time with family and friends. The hardwood stairs lead you up to a your personal retreat; the primary bedroom is complete with a spa-like ensuite featuring an expansive double vanity, walk-in glass shower, and a generous walk-in closet. The second level also features two additional bedrooms, a full bath with double sink, and a convenient laundry room. Located close to great school options, parks, and all essential amenities, this home truly has it all. Included is a $5,000 water filtration system. (id:19720)
Fidacity Realty
950 Cologne Street
Russell, Ontario
Welcome to 950 Cologne Street, bungalow living without the big bungalow price tag! This stunning end unit bungalow town provides privacy with only 1 attached neighbour and no rear neighbours, and a beautiful natural ravine setting in the backdrop. The welcoming front covered porch provides a great space to sit, relax, and take in the tranquil rural neighbourhood setting. Make your way inside to discover a spacious tiled sunken foyer. One of the bedrooms with beautiful hardwood flooring is off the foyer area, and next to a 4 piece full bathroom with window and large vanity. There is direct access to the attached garage, convenient main floor laundry, and the room unfolds into an open concept kitchen/dining/great room. The main floor offers upgraded oak engineered hardwood flooring throughout both bedrooms, the hallway, great room and kitchen. The modern kitchen has quartz counters, island breakfast bar, an abundance of cupboards with soft close drawers, and the sought after corner pantry! The Great room floods with natural light from the large picturesque windows looking into the yard and beyond. The good sized main floor primary bedroom comes with a 5 piece ensuite with walk-in shower, a soaker tub, dual sinks, window for daylight, and enjoy the spaciousness of the walk-in closet. As you make your way down the bright basement stairwell flooded with natural light, you are presented with an expansive and cozy carpeted family room with a modern gas fireplace. There is a great storage space under the stairs that comes enclosed by a door and handy light. The unfinished portion of the basement with bathroom rough-in offers a large amount of potential living space and is just waiting on your personal touch! Close to parks, schools, recreational facilities. This home has over $18,000 in upgrades from the base model. Several rooms come with cable channels to avoid those dangling cables! Taxes and measurements approximate and may not factor in jogs or angled walls. (id:19720)
Zolo Realty
288 Appalachian Circle
Ottawa, Ontario
Flooring: Tile, Flooring: Hardwood, Flooring: Carpet W/W & Mixed, Gorgeous single home for sale on pie shaped lot! This bright and beautiful home has a formal living, dining and family rm with hardwood flrs and 9ft ceilings throughout the main level. Open concept kitchen comes with two toned cabinets, breakfast island with quartz counter tops and stainless steel appliances(will be installed). Second level features 4 very spacious bedrms and 2 full baths. Primary bedrm comes with a big walk in closet and 4 pc ensuite bath with stand up glass shower. Laundry rm is also located on the 2nd flr. Basement is fully finished with a big rec rm, perfect for home office and personal gym. There is a separate entrance in the lower level as this home is located on a huge pie shaped lot with a walkout basement. Close to all amenities including parks and shopping. (id:19720)
Power Marketing Real Estate Inc.
824 Mathieu Street
Clarence-Rockland, Ontario
Welcome to Golf Ridge. This house is not built. This 3 bed, 3 bath middle unit townhome has a stunning design and from the moment you step inside, you'll be struck by the bright & airy feel of the home, w/ an abundance of natural light. The open concept floor plan creates a sense of spaciousness & flow, making it the perfect space for entertaining. The kitchen is a chef's dream, w/ top-of-the-line appliances, ample counter space, & plenty of storage. The large island provides additional seating & storage. On the 2nd level each bedroom is bright & airy, w/ large windows that let in plenty of natural light. Primary bedroom includes an ensuite. The lower level is finished ( or can be left unfinished ) and includes laundry & storage space. The 2 standout features of this home are the Rockland Golf Club in your backyard and the full block firewall providing your family with privacy. Photos were taken at the model home at 325 Dion Avenue. Flooring: Hardwood, Ceramic, Carpet Wall To Wall (id:19720)
Paul Rushforth Real Estate Inc.
701 Odyssey Way
Ottawa, Ontario
Luxurious Home in Findlay Creek. Welcome to 701 Odyssey Way. Located on one of the most desirable streets in Findlay Creek, this stunning 4+1 bedroom, 3.5 bathroom single-family home offers the perfect blend of upscale living and everyday comfort. Built by Claridge Homes and featuring over $100,000 in premium builder upgrades, this home stands out for its exceptional quality and modern design. The exterior features clean, contemporary curb appeal with interlock landscaping, sleek exterior lighting, and a thoughtfully designed entrance that sets a refined tone. The main floor is both functional and elegant, featuring a spacious family room, formal living and dining areas, high-gloss tile, modern hardwood flooring, and a custom chef's kitchen complete with a quartz waterfall island, quartz backsplash, and stylish open shelving. The open-concept layout flows seamlessly into the main living space, highlighted by a double-sided fireplace and built-in ceiling speakers, creating the perfect atmosphere for relaxation or entertaining. Upstairs, you'll find a bright, airy loft, four generously sized bedrooms, and beautifully upgraded bathrooms with quartz finishes and sleek, modern fixtures. The primary suite offers a true retreat, featuring a soaker tub, oversized vanity, and a walk-in closet. The fully finished basement adds even more versatility with a fifth bedroom, full bathroom, and a large open living area, ideal for entertaining, hosting guests, or creating a home gym or playroom. Located in one of Ottawa's fastest-growing and most family-friendly communities, this home is close to top-rated schools, parks, shopping, and every convenience all within a quiet, upscale pocket of Findlay Creek. (id:19720)
Exp Realty
673 Odyssey Way
Ottawa, Ontario
Your new home, where thoughtful design and refined finishes come together in this distinguished 3-bedroom + loft space, 2.5-bathroom end-unit townhome in the vibrant Findlay Creek community. Meticulously designed living space, this residence offers a seamless blend of sophistication and everyday comfort. The striking curb appeal begins with a modern façade and a welcoming covered porch that sets the tone for what lies within. Step inside to an airy, light-filled main floor featuring rich hardwood flooring and an open-concept layout designed for both entertaining and daily living. The inviting living room is anchored by a contemporary gas fireplace and framed by oversized windows that flood the space with natural light. A generous dining area transitions effortlessly into the gourmet kitchen, complete with quartz countertops, sleek cabinetry, stainless steel appliances and a spacious island perfect for gatherings. The hardwood staircase, accented by elegant glass railing, adds architectural flair as it leads to the upper level. Upstairs, three well-appointed bedrooms and a versatile loft offer ample space for family or guests. The primary suite is a serene retreat, featuring a custom walk-in wardrobe and a beautiful ensuite with quartz countertops and a glass walk-in shower. Plush carpeting throughout the second floor adds comfort underfoot, while the upper-level laundry room includes built-in cabinetry for practical convenience. The fully finished basement extends your living space with a large recreation area, ideal for a home theatre, gym, or playroom, with a bathroom rough-in already in place for future customization. A gas BBQ hookup in the backyard invites effortless outdoor dining. Set in a desirable, family-friendly neighbourhood close to parks, schools, trails, and shopping, this home offers refined suburban living with modern flair. (id:19720)
Century 21 Synergy Realty Inc
4655 Appleton Side Road
Mississippi Mills, Ontario
Fox Hollow Farm is a turnkey equine boarding facility a short 15 -20 min drive of Ottawa. There are 23 large stalls within 2 barns. Indoor riding arena (62x120), outdoor riding arena (100 x 200),24 paddocks with 12 shelters/ windbreaks. The professional staff is excellent, and our farm is proud to be the home of the L C Therapeutic Ride. The turn of the century barn has professionally upgraded stalls, electrical system, water access and oversized lockers for each boarder. Electrical services have been upgraded to barns, additional lighting to the outer areas for secure visibility, and the farm entrance. The entrance has 2 lighted stone pillars erected 1 year ago. 10 acres of riding trails through evergreen trees is a favorite feature of Fox Hollow. Riders also have permission to ride around hundreds of additional acres on neighboring farms. The boarders lounge/kitchen area includes a bathroom with shower exclusive to clients/staff. The 5-bedroom home includes over 4600 ft2 of finished living space. Old charm throughout including 4 stone fireplaces, original wide pine and oak floors. The primary suite includes a large bedroom flanked by a sitting area with fireplace and skylight and a two roomed marble ensuite bathroom creating a private sanctuary. Oversize bedrooms and laundry are conveniently located on the top floor! The lower-level rec room is fully developed with a fireplace also. There is a eat-in main kitchen with french doors to a parlour with a stone fireplace. The dining room and living room are open concept creating a very large space with an attached breakfast/coffee bar, the perfect space for entertaining friends and family. A full wall of patio doors leads out to a 500 sq ft covered deck and adjacent stone patio that overlooks the back and side yards. Only a few steps away is a beautifully landscaped fire pit which has been meticulously finished and is connected to the front and back of the house with hardscape paths. www.foxhollowfarmforsale.com (id:19720)
Coldwell Banker Heritage Way Realty Inc.
4951 (Hwy 31) Bank Street N
South Dundas, Ontario
Sitting back from the road is #4951, a very well kept 3 BR, 2 bath side split, only minutes to the town of Morrisburg and the St. Lawrence River and Hwy 401. This home is perfect for backyard BBQ's and family time. From the main entry you go up a few stairs to the bright and spacious living room with lots of natural light and a gas fireplace. It opens to the combination dining room & kitchen with plenty of cabinets and working space. There is a patio door leading to the hot tub (30A breaker), backyard deck & BBQ. with direct nat gas hook up Off the main entry is a large family room, perfect for watching the game. Walking through the front foyer to the back of the house is another entry to the back yard, a great 3 pc bath, and laundry behind closet doors. The basement offers a games room, exercise room and a mechanical room. There is a low area that gives an abundance of storage space. At the end of the driveway is a 16 ft X 40 ft insulated, heated and wired garage, waiting for your next project. The deck is great for summer entertaining and looks out towards the firepit in the private backyard. A 12 ft x 16 ft storage shed sits at the back corner for all your gardening extra's. House shingles were replaced on 2020 (30 yr shingles), garage shingles were replaced in 2013 (40 year shingles), furnace & AC 2020, 60 gal HWT 2018 , 200 amp breaker panel 2021, well pump 2012, and a hydro meter wired with Generlink for a generator (generator excluded). Nat gas $140/month equal billing, electric $230/month equal billing. Allow 24 hours for irrevocable times on offers. CLICK THE LINK BELOW FOR A VIDEO TOUR. (id:19720)
Royal LePage Team Realty
119 Anfield Crescent
Ottawa, Ontario
Welcome to this quality-built 46 Ft lot, detached Tamarack home offering 4 bedrooms, 4 bathrooms, and a thoughtfully designed layout in one of Barrhaven East's most sought-after communities. Step into a spacious, welcoming foyer that opens to a bright, open-concept main floor featuring rich hardwood flooring, a dramatic cathedral ceiling in the dining area, and a stunning curved staircase.The elegant double-door primary suite includes a walk-in closet and a striking arched window, along with a luxurious ensuite complete with a soaker tub and separate shower. The second level boasts 4 generously sized bedrooms, and 2 full bathrooms, and an open loft area overlooking the main level. perfect as a reading nook or home office.Enjoy the warmth of the gas fireplace in the living room, the convenience of a main floor laundry/mudroom, and ceramic tile in all bathrooms. The fully finished basement adds even more living space with a 3-piece bathroom and a cozy corner den. ideal for guests, a home gym, or media room. Outside, the fully fenced backyard is beautifully interlocked, providing a low-maintenance and private outdoor retreat. Located in a family-friendly neighbourhood with a park just around the corner and only minutes to top-rated schools, big box shopping, and transit. Easy commute to downtown in just 15 minutes. (id:19720)
Exp Realty
250 Hannah Street
Ottawa, Ontario
Fantastic Investment opportunity with a STRONG CAP RATE! ! Legal triplex on a large 50x100 ft lot with R4UA-c zoning. Strong rental income with Gross Operating Income of $53,880/year. Unit 1: 1 bed/1 bath rented at $1,300/month (all inclusive). Unit 2: 2 bed/1 bath rented at $1,795/month (all inclusive). Unit 3: 1 bed/1bath rented at $1395/month (all inclusive). Endless flexibility to rent, renovate, or redevelop. Rare land assembly potential with neighbouring 244, 256, and 258 Hannah also available, combine for total lot size of 180x100 ft -- (18000 Sq.Ft. ). Own the block, collect the income, and control the future. Great upside in an evolving neighbourhood. Property is being sold "as-is, where is". No warranties or representations from the seller. (id:19720)
Royal LePage Team Realty
256 Hannah Street
Ottawa, Ontario
Fantastic Investment opportunity with a STRONG CAP RATE! Legal triplex on a large 50x100 ft lot with R4UA-c zoning. Strong rental income with Gross Operating Income of $65,520/year. Unit 1: 2 bed/2 bath rented at $1,735/month (all inclusive). Unit 2: 2 bed/2 bath rented at $2,330/month (all inclusive). Unit 3: bachelor/2bath rented at $1395/month (all inclusive). Endless flexibility to rent, renovate, or redevelop. Rare land assembly potential with neighbouring 244, 250, and 258 Hannah also available, combine for total lot size of 180x100 ft -- (18000 Sq.Ft. ). Own the block, collect the income, and control the future. Great upside in an evolving neighbourhood. Property is being sold "as-is, where is". No warranties or representations from the seller. (id:19720)
Royal LePage Team Realty
258 Hannah Street
Ottawa, Ontario
Fantastic Investment opportunity with a STRONG CAP RATE! Legal triplex on a 31x100 ft lot with R4UA-c zoning. Strong rental income with Gross Operating Income of $57,900/year. Unit 1: 2 bed/2 bath rented at $1,795/month (all inclusive). Unit 2: 2 bed/2 bath rented at $1,535/month (all inclusive). Unit 3: bachelor/2 bath rented at $1495/month (all inclusive). Endless flexibility to rent, renovate, or redevelop. Rare land assembly potential with neighbouring 244, 250, and 256 Hannah also available, combine for total lot size of 180x100 ft -- (18000 Sq.Ft. ). Own the block, collect the income, and control the future. Great upside in an evolving neighbourhood. Property is being sold "as-is, where is". No warranties or representations from the seller. (id:19720)
Royal LePage Team Realty
85 Thornbury Crescent
Ottawa, Ontario
Well-Maintained FRESHLY painted FREEHOLD Townhome Ideal for Families or Investors! This spacious and versatile townhome offers exceptional value in a prime location just a short walk to Algonquin College, surrounded by parks, schools, trails, shopping, and recreation. Nearby transit, easy access to the 416, direct routes into downtown, and LRT station nearby making it perfect for growing families. Main floor offers open concept living, dining room & kitchen that features quartz countertops, stainless appliances and sliders to the composite deck. 3 bedrooms upstairs, with a cheater ensuite from the main bath to the primary bedroom that features a roman tub and separate shower. Fully finished lower level with income potential has new vinyl flooring, complete with a private entrance, 3pc bathroom, and kitchenette ideal for extended family or student. Generous parking with a garage, carport, and 2 additional spaces in the laneway. This home offers flexible living options and excellent convenience in a desirable neighborhood. Dont miss out book your viewing today! (id:19720)
Right At Home Realty
175 Crevasse Road
Ottawa, Ontario
Welcome to 175 Crevasse Road, Orleans, where comfort, space, and convenience meet in the heart of one of Orleans' most vibrant communities.This beautifully designed 4-bedroom, 3.5-bathroom home is a rare find, featuring two ensuite bedrooms on the second level, perfect for multigenerational living or offering extra comfort and privacy for guests or older children. The remaining two spacious bedrooms share their own full bathroom, making this layout incredibly functional for families of all sizes. The main floor of this Richcraft Ashmore model offers an inviting open-concept layout with an abundance of natural light, ideal for entertaining and everyday living. The large kitchen is complemented by a walk-in pantry, and there's a dedicated mudroom for keeping things organized. A bright main-floor office provides the perfect space for remote work or study. Located in a family-friendly pocket of Orleans, this home is just minutes away from top-rated schools, parks, shopping, and transit options. You'll love the proximity to the Mer Bleue Conservation Area, as well as easy access to major routes for commuting into Ottawa. This is more than just a house, it's a place you'll be proud to call home. Don't miss your chance to live in this standout property in a thriving community! (id:19720)
RE/MAX Absolute Walker Realty
79 George Street
Lanark Highlands, Ontario
Welcome to 79 George Street, the former home of the well-loved "Lanark Landing" restaurant, now offering a rare and flexible opportunity in the heart of Lanark Village. Zoned General Commercial, this property can be used as residential, commercial, or a combination of both, making it ideal for first-time buyers, downsizers, investors, or entrepreneurs looking to bring their vision to life. Recent updates include a brand new front entrance door and windows installed in 2025. Select rooms have been upgraded with new insulation and drywall, and the entire property benefits from all-new plumbing completed between 2024 and 2025. With these modern improvements already taken care of, the hard work is done allowing you to move in or get to work with confidence.The property sits just steps away from the local fire station, which may contribute to more favourable insurance rates. Lanark Village itself offers a public school, a Catholic school, a golf course, and a public boat launch to the beautiful Clyde River, all within close proximity. Located just 15 minutes from Perth, 35 minutes from Calabogie, and approximately 1 hour and 10 minutes to Ottawa, this is rural living with easy access to major centres. In a rare situation we have listed UNDER a 2022 professional appraisal, this is your chance to own a piece of Lanark's history and future. The General Commercial zoning allows for a wide range of permitted uses including a retail shop, restaurant, café, office space, day nursery, or even a bar the possibilities are truly endless. Come and take a look and picture your vision come alive! Floor plans will be uploaded shortly to pictures. (id:19720)
RE/MAX Affiliates Realty Ltd.
1043 County Rd 44 Road E
North Grenville, Ontario
Discover the perfect blend of comfort and natural beauty in this architecturally designed 2+1 bedroom 2 bath split level. Nestled among mature trees in the picturesque North Grenville countryside, this quality built residence offers an exceptional living experience for those seeking privacy & tranquility without sacrificing modern conveniences. Large open concept kitchen & dining area, formal living room and inviting family room with a gas fireplace to keep you cozy on cool nights. Step out the patio doors to your own private oasis. The expansive deck serves as an ideal spot for morning coffee or evening entertaining, overlooking mature perennial gardens that provide year round visual interest. For nature enthusiasts, a private nature trail winds through the property, offering peaceful walks among established trees and natural landscaping. The lower level features a rec room with gas fireplace, bedroom, craft room & utility room with plenty of storage. The heated detached garage & workshop combination provides practical storage solutions while maintaining comfortable working conditions throughout the seasons. The Cummins generator ensures uninterrupted power supply, adding peace of mind during inclement weather. The quality construction, thoughtful amenities, and natural setting create an environment where memories are made and life is truly enjoyed. Call to book your private showing now, This stunning property will not last long. Updates include new roof 2024, generator 2023, garage door opener 2024, some new windows 2020. Geothermal heating & cooling ground source 2010, 2 propane fireplaces recently maintained. Hydro is equal billing of $236./mo. Includes fridge, stove, dishwasher, microwave, washer, dryer. (id:19720)
Royal LePage Team Realty
15 Evanshen Crescent
Ottawa, Ontario
Within Top ranking school zone of the famous Earl of March HS, Stephen Leacock PS, All Saints HS etc. Double garage Single Detached house. Fts 4 beds & 3 baths. Open Concept layout, hardwood flooring, formal dining room and bright living room. Family room with large windows & fireplace. Chef's kitchen offers Brand-new SS appliances and Walk in Pantry. Breakfast area overlooking backyard. Laundry room is located on the main level. 2nd level including a primary retreat with ensuite and walk in closet. Also other three bedrooms and a main bath are also on the same level. basement has a plenty of storage. GREAT LOCATION: Walking distance to OC Transpo, Kanata CENTRUM dining and shopping, parks, wave pool, schools. Credit check, Rental application, copy of government-issued photo ID, proof of income needed. (id:19720)
Home Run Realty Inc.
618 Galarneau Way
Ottawa, Ontario
Welcome to this stunning Jasper Corner model nestled on a desirable corner lot in the family-friendly community of Kanata Brookline. Offering nearly 3,000 square feet living space with more than $90.000 upgrade, this 4-bedroom, 4-bathroom home is perfect for families seeking comfort, space, and modern elegance. The main floor features soaring 9-foot smooth ceilings, gleaming hardwood flooring, and an open-concept layout that seamlessly blends function and style. A dedicated home office provides the ideal space for remote work, while the spacious great room is anchored by a striking gas fireplace. The chef-inspired kitchen boasts ceiling-height cabinets, quartz countertops, a large center island, soft-close drawers, high-end appliances, and a premium gas range perfect for cooking and entertaining. Upstairs, you will find four generously sized 4 bedrooms, three with walk-in closets, along with two full bathrooms and a conveniently located laundry room with 9-feet smooth ceilings too. The primary suite offers a luxurious escape with a 5-piece en-suite. The fully finished basement adds incredible versatility with full bathroom, and oversized windows bringing in natural light. There is rough-in for EV charger in the garage. (id:19720)
Tru Realty
2275 Palmerston Lake
Frontenac, Ontario
Set on 6.69 forested acres with over 1,400 feet of private shoreline, this custom-built log home on Palmerston Lake offers quiet comfort and quality craftsmanship. The setting is both peaceful and wild, bordered by more than 1,000 acres of Crown land and over a kilometre of untouched Crown shoreline to the west. A short boat ride from the Marina brings you to the dock, where deep, clean water invites you to swim, fish, or simply take in the long, uninterrupted views down the lake. Designed with care and built to last, the home features timberframe accents, wide-plank pine floors, and a soaring great room anchored by a striking fieldstone fireplace. A woodstove adds warmth to the lower-level family room, while three bedrooms and two full baths provide space for family and guests. Down a forest path, a separate bunkie with its own outhouse offers a quiet retreat for visitors or a distraction-free artist's studio. The off-grid systems are robust, with a large solar and battery setup, generator backup, lake water intake, and full septic. Outside, a large firepit near the waters edge offers the perfect way to enjoy starlit evenings, and trails through to the neighbouring Crown land offer easy access to ATV and snowmobile routes. Imagine sipping your morning coffee on the dock as loons call across the water, grounding you in the quiet beauty of the land. 1.5 hours from Ottawa or Kingston, this is a place to get away and settle into a slower rhythm. (id:19720)
Coldwell Banker First Ottawa Realty
219 Owen Lucas Street
Mcnab/braeside, Ontario
Magnificent home in an estate neighborhood, well appointed on a 1/2 acre lot. Welcome to 219 Owen Lucas Street located just outside of bustling Arnprior. Two years New, this is the enhanced Bradford Model by McEwan Homes featuring a triple car garage, top of the line upgrades and finished basement totalling approximately 2800 sqft of living space. Upgrades include: water treatment, finished basement, high ceilings, triple car garage that has never seen a vehicle, only has been used for storage. Complete with man door to the backyard from the garage. Extras: stone facade, curved corner edges throughout the home, pot lights throughout including indoor and outdoor front area, added water line for fridge water and ice filtration, central air conditioning, central circulation, central humidifier, garage door openers, gas fireplace, electric fireplace, storage galore, cherry trees, grape vines and cedars to compliment future growth and beauty. This is a MUST SEE for anyone in the market! (id:19720)
Right At Home Realty
282 Keyrock Drive
Ottawa, Ontario
Rare 4-Bedroom End Unit in Prestigious Kanata Lakes! Welcome to 282 Key Rock Drive a beautifully maintained Urbandale-built end unit townhome offering one of the most sought-after 4-bedroom layouts, rarely available in this area. Built in 2010, this bright and spacious home features an open-concept kitchen with large windows that flood the living space with natural light, creating a warm and inviting atmosphere. The smart floor plan is perfect for growing families, with generously sized bedrooms, including a stunning primary suite complete with a walk-in closet and luxurious 5-piece ensuite. Ideally located just steps to parks, and minutes from top-rated schools, shopping, and public transit this is an incredible opportunity to own in one of Kanata's most desirable neighbourhoods. (id:19720)
Housesigma Inc
686 Fenwick Way
Ottawa, Ontario
Welcome to 686 Fenwick Way, a stunning home available for lease in the sought-after neighborhood of Stonebridge. Don't miss the opportunity to live in this upgraded residence, thoughtfully designed for modern family living. The main floor features a spacious kitchen with granite countertops, ample cabinetry, and a bright breakfast area, flowing seamlessly into the family room, formal dining room, and a versatile den that can be used as a home office or playroom. Upstairs, you'll find four generously sized bedrooms, two full bathrooms, and the convenience of a second-floor laundry room. Quality finishes run throughout the home, including hardwood flooring, a hardwood staircase, and an inviting great room with an electric fireplace. Appliances, window blinds, central air conditioning, and a garage door opener are not shown in photos but have been installed in the home. This is a rare opportunity to lease a truly move-in ready home with exceptional upgrades so schedule your private showing today! (id:19720)
Royal LePage Team Realty
36 Mona Mcbride Drive
Arnprior, Ontario
This beautifully maintained 2019 townhome offers a rare blend of modern upgrades, smartdesign, and unbeatable valueperfect for first-time buyers and investors alike.Featuring 3 bedrooms (2 on the second floor, 1 in the basement) and 4 bathrooms (1 partial + 3full), this home offers both flexibility and comfort. The stylish open-concept kitchen boastsgranite countertops, elegant cabinetry, and chic chandeliers, flowing seamlessly into theupgraded main living area with premium laminate flooring and smooth ceilings throughout.Enjoy a partially finished basement with upgraded floors and an additional full bathroomidealfor guests, a home office, or extra living space. Outside, relax under the included backyardgazebo while appreciating the low-maintenance front yard.All appliances are included, and best of allno equipment rentals.Conveniently located in a growing community just minutes from amenities, parks, and highwayaccess, this home is a true gem in Arnprior. (id:19720)
Royal LePage Integrity Realty


